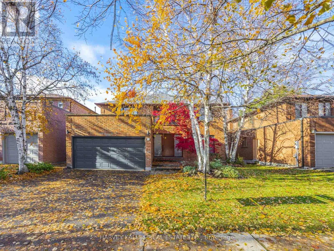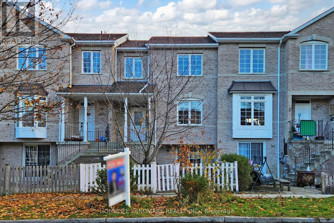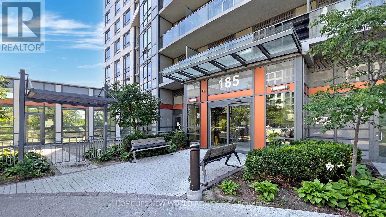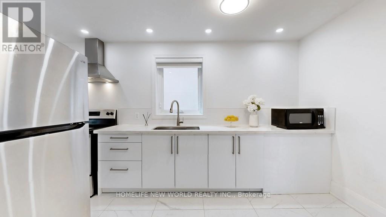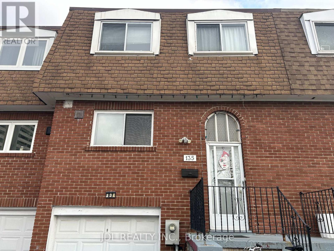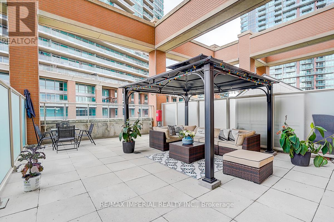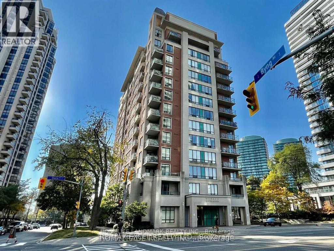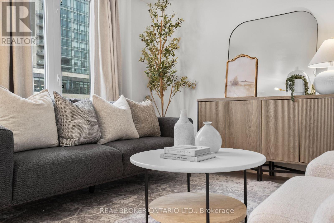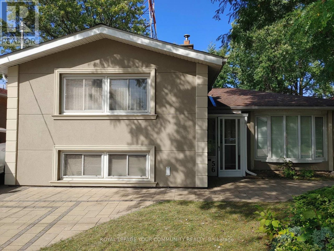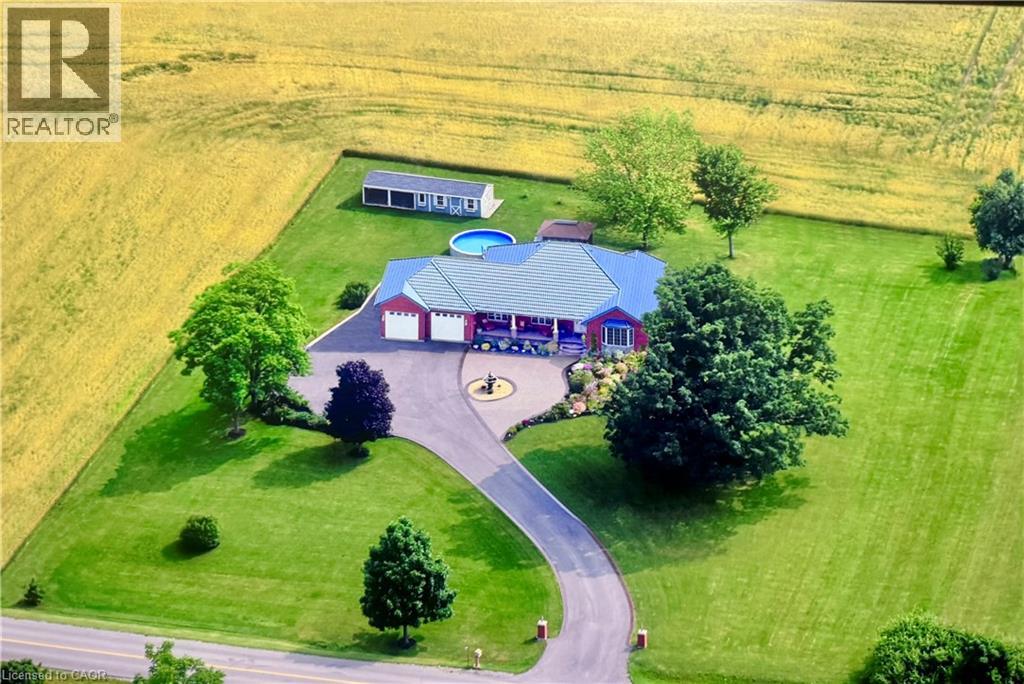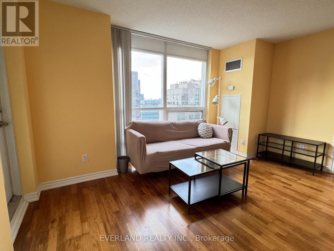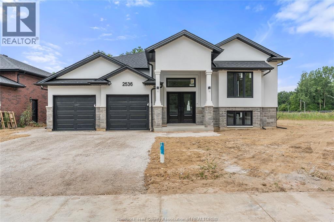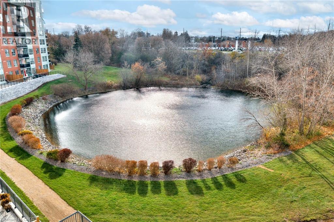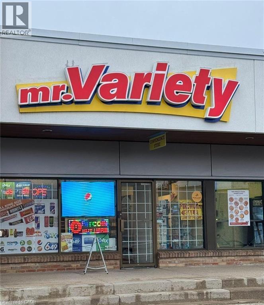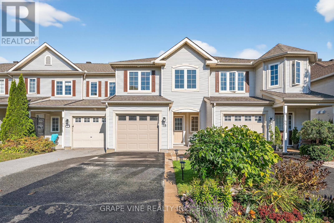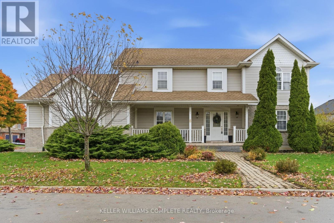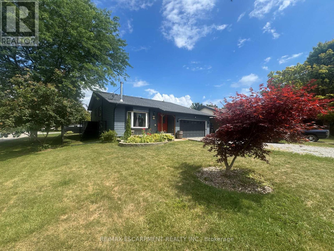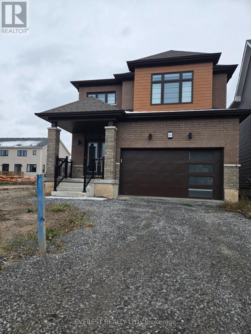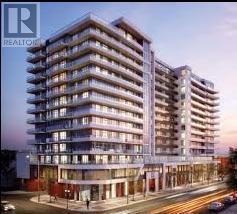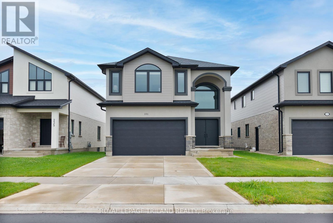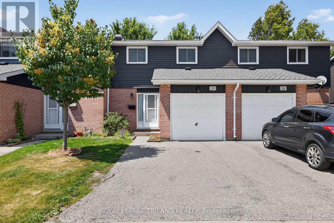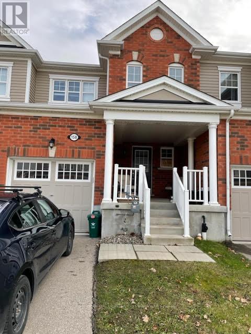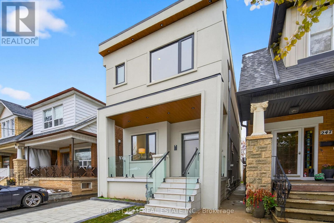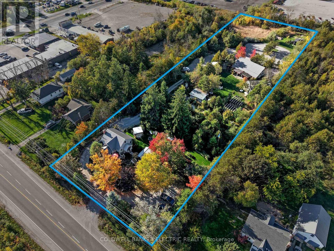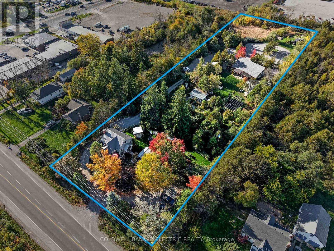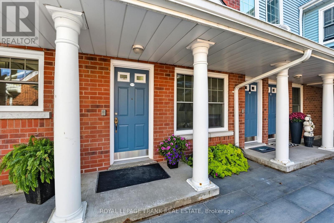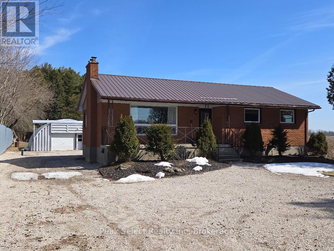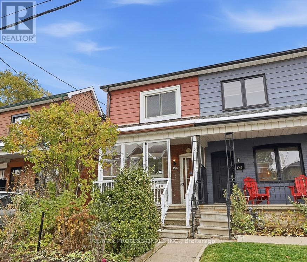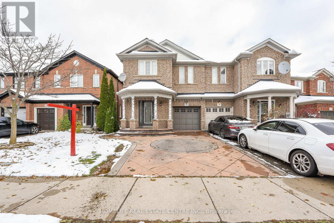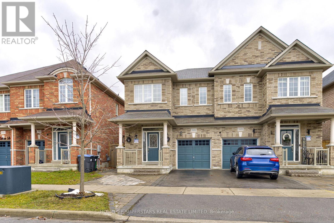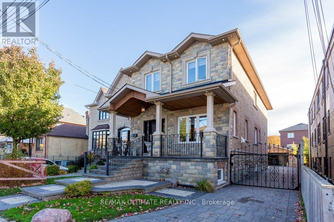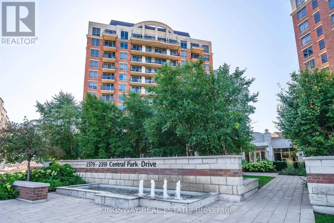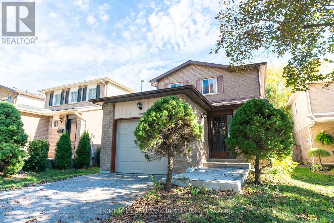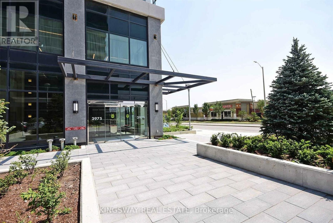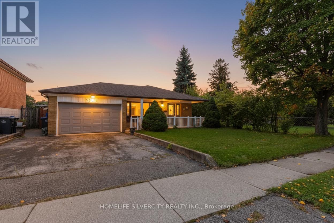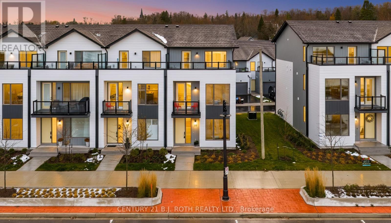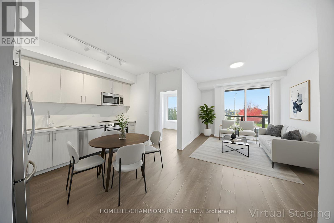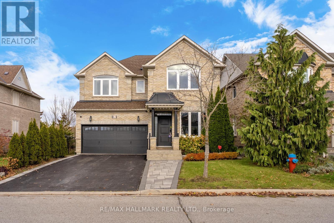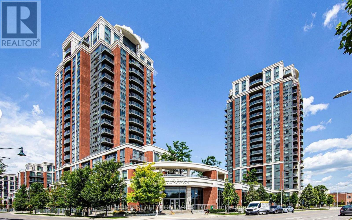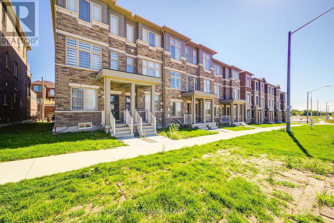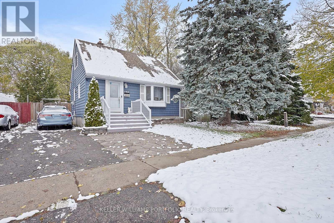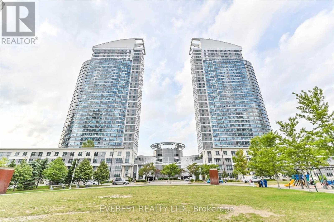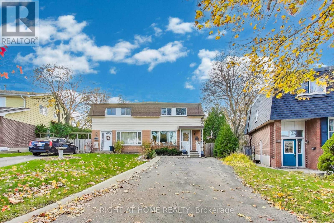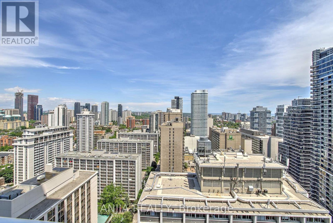71 Green Acres Road
Vaughan, Ontario
Your Family's Next Chapter Begins Here! Welcome to 71 Green Acres Road! This Beautifully Renovated 4+1 Bedroom, 4 Bathroom Family Home is Located on a Highly Sought After, Quiet Street in the Heart of Thornhill. From The Moment You Enter Through the Bright Enclosed Foyer, You Are Met with Dramatic, Soaring Ceilings and Grand Open Space! This Home Is an Entertainer's Dream: Fabulous Flow, Natural Light, and A Warm, Inviting Vibe! Generous Principal Rooms Flank the Large, Renovated Modern Kitchen Boasts Quartzite Counters, Professional Stainless-Steel Appliances, Integrated Dishwasher, and Induction Stove. Tons of Storage, Built-In Electric Outlets for Charging Stations, Coffee Station, and a Door to The Dining Room, Providing Privacy When Entertaining. The Large Breakfast Room is Surrounded by Windows and a Walkout to the Deck Overlooking Generous Backyard Including Mature Trees and West Exposure. The Combined Living and Dining Rooms Are Perfect for Big Family Gatherings. Large Living Room Windows Showcase the Gorgeous Japanese Maple and Birch Trees in the Front Garden. The Warm, Oversized Family Room is Resplendent with Built-Ins, Hardwood Floors, Gas Fireplace, and French Doors to the Deck. Atop the Curved Staircase is a Spacious Primary Bedroom with Built-In Makeup Area, A Walk-In Closet, And A Stylish 5 Piece Spa-Like Bathroom. Each of the 3 Large Bedrooms, Feature Double Closets with Built-Ins. Also on the Second Floor, is a Large Linen Closet and a Beautifully Renovated 4 Piece Bathroom with Skylight. The Oversized Laundry Room Is Found Out-of-the-Way on The Main Floor with Direct Access to the Garage. The Finished Basement Is Complete with A Huge Recreation Room and Adjacent Office Space - Filled with Natural Light, An Extra Bedroom, A 4 Piece Bathroom, and An Exercise Room With 2 Closets. Ample Storage Spaces Can Be Found In The Cold Cellar and the Enormous Utility Room. Don't Miss This Opportunity To Own A Truly Exceptional Home In The Heart Of Thornhill!! (id:50886)
Harvey Kalles Real Estate Ltd.
108 Sunway Square
Markham, Ontario
Welcome To This Well-Maintained Traditionally 2-Storey Townhome Located In Prestigious Raymerville Area.With A Finished Walk-Out Basement Has Separated Entrance Self-Contained Apartment With High Rental Income. South And North Facing Offers Lots Of Sunlight.Direct Garage Access, Rare Found Double Garage And 1 Driveway Parking. Functional Layout Featuring a Spacious Living/Dining Area With New Laminated Floor (2022), a Well-Equipped Kitchen Renovated In 2023, S/S Appliances. Ample Space In All Bedrooms. The Master Suite Is Bright And Roomy, With Large Windows For Natural Light. New Air Conditioner(2024). Residents Could Enjoy Excellent Walkability:Top Ranked Markville Secondary School With Gifted Program, Shopping Plazas, Grocery Stores, Parks, Many Restaurants, And Go Transit Stations. This Property Blends Comfort, Convenience, And Investment Potential Perfectly. (id:50886)
Homelife Landmark Realty Inc.
1906 - 185 Bonis Avenue
Toronto, Ontario
Prime Location In Scarborough! Work / School / Shopping / Entertainment District. Love Condo Development By Gemterra! Spacious 2 Bedrooms + Den W/Balcony & 2 Full Bath! Den Can Be 3rd Bedroom! Southwest Facing W/Lot Of Sunlight! Laminate Floor All Through! 9 Feet Ceiling! Modern Kitchen W/Granite Countertop & Large Sink! 24Hr Concierge, & Fitness Centre! Close To TTC, Agincourt Go, Golf Course, Library, STC, No Frills, Walmart, Hwy 401 & 404, & Restaurants! (id:50886)
Homelife New World Realty Inc.
Main Fl - 14 Franklin Avenue
Toronto, Ontario
Walk to subway in mins! Main floor of a Renovated Detached Home, 5 Mins Walk To 2 Subway Lines! Bright & functional, Featuring Hardwood Fl., Pot Lights, Blinds, Modern Kitchen. SS Appliances & Granite Countertop, New AC, High-Efficiency Furnace. Walkingscore 95! Walk to shops, food, gyms, schools and parks ! See 3D tour for detail. flexible terms! (id:50886)
Homelife New World Realty Inc.
135 Corinthian Blvd Boulevard
Toronto, Ontario
Must See! Best Deal! Really Spacious! Quite Bright! Well Furnished! Wonderful Location! Very Close To All Amenities! Please Come On! Please Do Not Miss It! (id:50886)
Jdl Realty Inc.
406 - 125 Western Battery Road
Toronto, Ontario
Experience elevated urban living in this exceptionally rare Liberty Village gem!This beautifully renovated 1+1 bedroom, 2-bath suite offers 675 sq.ft. of bright, functional living space paired with an extraordinary 633 sq.ft. private terrace-complete with a charming gazebo and remote-controlled solar string lights. This expansive outdoor retreat is one of the largest terraces in all of Liberty Village, providing unmatched possibilities for entertaining, gardening, outdoor dining, or simply unwinding beneath the skyline.Recent upgrades include new flooring with dry/wet separation, modern custom curtains, and a refreshed vanity, blending contemporary style with everyday practicality. The open-concept layout features stainless steel appliances, granite countertops, hardwood floors, and a versatile den perfect as a home office or second bedroom.Residents enjoy access to premium building amenities: 24-hour concierge, fitness centre, theatre room, rooftop lounge, guest suites, and more. With a 95 Walk Score, you're steps from cafes, restaurants, parks, and TTC-right in the heart of one of Toronto's most vibrant neighbourhoods.Complete with one parking space and one locker, this exceptional suite combines comfort, design, and strong investment potential-delivering a truly rare living experience in Liberty Village. (id:50886)
RE/MAX Imperial Realty Inc.
510 - 28 Byng Avenue
Toronto, Ontario
Welcome To Monaco Condos In Heart of North York! This Bright 2-Bedroom Condo Offers A Smart And Functional Layout In A Prime Location Of Yonge Street. Opens To A Cozy Balcony With Fresh Air And Oversized Garden Views. A Spacious Maple Kitchen With Abundance Of Cupboards, Counter space & Breakfast Bar. The Spacious Primary Bedroom Features A Walk-In His&Hers Closets& Semi-Ens Bath Offering Both Comfort And Privacy. The Second Bedroom with Closet Is Perfect For Family Or As A Home Office. Enjoy Excellent Building Amenities Including Concierge, Indoor Pool, Gym, Sauna, Party Room, Guest Suites, Visitor Parking, And More. Beautiful Building Just Steps To Yonge Subway, Park, Theatre, Shops & Restaurants, Schools and Everything You Need For Connected Living In One Of North York Most Desirable Communities. One Underground Parking Spot And A Locker Are Included. Maintenance Fees Include All Utilities: Water, Heat, AC, And Hydro. (id:50886)
Homelife Landmark Realty Inc.
4106 - 41 Sudbury Street
Toronto, Ontario
Most Toronto homes make you choose: space or location. This one says, why not both? Welcome to 41 Sudbury Street #4106, a sun-drenched, design-forward 3-bed, 2-bath 3 level townhome with 1,050 sqft tucked between King & Queen West. Steps from Trinity Bellwoods, the pedestrian bridge to Liberty Village, and every coffee, croissant, and cocktail that makes city life shine, yet the street stays quiet enough to hear yourself think. Inside, light pours through south-facing windows across an open-concept main floor where kitchen, dining, and living connect effortlessly. The kitchen? Quartz counters. Stainless-steel appliances, including a freestanding stove with double ovens, and a classic backsplash. Even the West Elm lighting gets it right. Upstairs, three bright bedrooms mean options: a nursery, a guest room, a home office, or finally, that dressing room you've pinned a thousand times. The renovated bath feels spa-level with a soaker tub. A main-floor powder room saves your guests from having to go upstairs when entertaining. When the day's done, your private,rooftop terrace calls, 360 skyline views, sunsets, and just enough breeze to remind you you're exactly where you're meant to be. Top-rated Givins/Shaw Public School and Parkdale Jr & Sr PS (French Immersion) are just a short stroll away. All utilities, heat, hydro, and water are included, plus there's one owned surface parking spot. In this city, that combination is practically mythical. It's everything you love about living in Toronto , just with more room to exhale. (id:50886)
Real Broker Ontario Ltd.
201 - 20 Olive Avenue
Toronto, Ontario
Stunning, Fully Renovated 2-Bedroom Corner Unit At The Highly Sought-After Princess Place Condos! Bright, Spacious Layout With Large Windows, Modern Finishes & Excellent Flow. Enjoy A Prime Yonge & Finch Location-Steps To TTC Subway, Shops, Restaurants, Parks & All Amenities. All Utilities Included In Maintenance Fee (Heat, Hydro, Water). Well-Managed Building W/ 24-Hr Security, Gym, Party Room & Visitor Parking. Perfect For Professionals, Families, Or Investors Seeking A Turnkey Home In One Of North York's Most Convenient & Vibrant Neighbourhoods! Parking space included. Locker included on the same floor as unit with easy access. (id:50886)
Benchmark Signature Realty Inc.
56 Willesden Road
Toronto, Ontario
Welcome To This Beautiful Home With Large Legally Added (9 Ft. Ceiling) 2nd Master Bedroom, Family Room, A Full Bathroom And A Powder Room On The Main Level With Swimming Pool View, All Built On New Foundation, Located On A Quiet Street In The Well Sought After Community Of Hillcrest Village In North York, Toronto, Boasting A Beautiful Inground Salt Water Swimming Pool With Waterfall, Interlock Backyard And Around The House, Having 2 Master Bedrooms, 2 Gas Fire Places, A Nice Sunroom With Swimming Pool View, Finished Basement With Murphy Bed, Minutes To Hwys 404, 401, & Finch Subway Station, Seneca College, North York General Hospital, Bayview Village, Restaurants, Plazas, Grocery Shoppings, Etc. (id:50886)
Royal LePage Your Community Realty
3810 River Road
Caledonia, Ontario
Luxury Living Meets Country Charm! Welcome to this stunning bungalow just over 2000 sq. ft. on 1.13 acres, perfectly blending modern updates with timeless character. This fully finished 3+3 bedroom, 3-bath home is ideal for multi-generational living, featuring two kitchens and a private separate entrance. Inside, you’ll find granite and quartz throughout, rich hardwood floors, pot lights, and a bright, open layout. Outside, enjoy an above ground pool, sprawling yard, and parking for 20+ vehicles, perfect for entertaining or relaxing. With a durable metal roof, high-efficiency furnace and A/C (2010), and that perfect mix of modern comfort and old-world charm, this Caledonia retreat provides peaceful country living just minutes from town. RSA (id:50886)
RE/MAX Escarpment Realty Inc.
3009 - 761 Bay Street
Toronto, Ontario
Excellently located in the heart of downtown, just steps from the University of Toronto, this premium condominium offers unparalleled convenience and lifestyle. Surrounded by abundant amenities, with easy access to transportation, dining, and shopping.This high-floor residence boasts expansive southwest views over the University of Toronto campus, flooded with natural light. The spacious and functional layout includes two bedrooms, two bathrooms, and a denall thoughtfully designed for optimal use.Well-appointed and meticulously managed, the building features high-end finishes and comprehensive amenities. With strong rental demand in the area, this unit represents an outstanding opportunity for both owner-occupiers and investors.A perfect blend of luxury, location, and layoutdont miss this exceptional property! (id:50886)
Everland Realty Inc.
2596 Mayfair Avenue South
Lasalle, Ontario
Oversized to be built Raised Ranch in LaSalle! This stunning 3-bedroom, 2-bathroom home offers premium finishes throughout, an open-concept design, and modern craftsmanship in one of Canada’s safest communities. The spacious main floor features a bright living area, stylish kitchen, and dining space with access to a covered back porch—perfect for family gatherings. With a double garage, high-quality materials, and Tarion Warranty coverage, this is the perfect family home in a prime LaSalle location. Listing photos are from a previously built home in the same neighbourhood—finishes and layout may vary. Model home down the street available for viewings with 72 hour notice. Seller reserves the right to accept or decline any offer for any reason. Contact me today to start building your dream home! (id:50886)
The Signature Group Realty Inc
30 Blue Springs Drive Unit# 413
Waterloo, Ontario
This bright and inviting end unit condo features a desirable split-bedroom layout — with a bedroom and full bath on either side, offering comfort and privacy for family or guests. Meticulously painted with a warm neutral, upgraded with a durable wide plank flooring, tasteful lighting, and crown moldings. The bathrooms have a classic terracotta aesthetic with handy grab bars for stability. The kitchen is perfectly positioned to capture a spectacular view of the ponds, while the spacious living room and dining room opens onto a private balcony with a modern glass railing overlooking the serene setting with views of both ponds with cascading waterfalls highlighted by up lighting at dusk, a lovely place to watch for the birds and enjoy the sunsets. The primary bedroom features his-and-hers closets and a full ensuite bath, creating a peaceful retreat. The in-suite laundry is tucked neatly away in its own room. Enjoy carefree condo living with two parking spaces — one underground and one surface — plus a storage locker for added convenience. The building is known for its excellent management and warm community atmosphere, offering secure entry, an on-site superintendent, a cozy library, a party room, rooftop and ground-level BBQ areas, and a guest suite for visitors. Located in north Waterloo, you’ll love the easy access to bus routes, the LRT, the expressway, and Conestoga Mall — plus walking and biking trails just outside your door. Comfort, convenience, and natural beauty await at Blue Springs. (id:50886)
RE/MAX Solid Gold Realty (Ii) Ltd.
20 Woodlawn Road E Unit# 7
Guelph, Ontario
Excellent opportunity to own a convenience store with a separate high-margin vape shop, ideally located in a thriving neighborhood along a major roadway with strong visibility in a key commercial and residential corridor. The business offers significant growth potential and is well suited for a family operation or a new owner looking to apply their expertise and take it to the next level. The store features a wide range of offerings, including grocery items, smoke products, Lotto, ATM, Bitcoin, beer/wine, and daily essentials, along with ample parking, low rent, good lease terms, smooth transition for the new owner and offer comprehensive training to get started. Don't miss out on this incredible opportunity to own a thriving business in a great city. (id:50886)
Homelife Miracle Realty Mississauga
403 - 327 Breezehill Avenue S
Ottawa, Ontario
QUICK CLOSING POSSIBLE! Discover stylish urban living in this upgraded turnkey 2 bed, 2 bath condo (with underground parking!) just moments from the Civic Hospital (both existing and new locations!), Little Italy, Dow's Lake, O-Train and so much more! Located in the exclusive Radcliffe building by award-winning DOMICILE developer, this unit blends modern comfort with an unbeatable walkable lifestyle. A spacious foyer with double closets brings you into a versatile den, perfect for a home office or study. The bright, open-concept living and dining area extends to a private covered balcony with a gas BBQ hookup (BBQ included!). The well appointed kitchen offers granite countertops, a breakfast bar, stainless steel appliances (including gas stove), ample cabinetry and upgraded flooring. The primary suite features double closets and a luxurious 4 pc ensuite, while the second bedroom also has its own ensuite bathroom. Additional perks include recently refinished flooring, recent repainting, in-unit laundry, underground parking and TWO storage lockers (1 being on the same floor as the unit). Condo fees include heat and water, plus access to excellent amenities: a gym, party room, bike storage and underground parking. Set in one of Ottawa's most desirable and walkable neighbourhoods, you're steps from cafes, restaurants, parks and the LRT station...making commuting effortless, whether downtown or to the airport (just a 20-minute direct transit ride). Just 5 minutes drive to the Civic Hospital! Ideal for urban professionals seeking low-maintenance living without compromising on location or lifestyle. Easy to view! (id:50886)
Exp Realty
19 Fieldberry Private
Ottawa, Ontario
Beautifully maintained 3-bedroom, 4-bath townhome in the desirable golf course community of Stonebridge. Tucked away on a quiet street backing onto green space, this home offers a perfect balance of comfort and convenience. Inside, youll find a bright kitchen with upgraded appliances, a spacious living and dining area, and a mix of hardwood, tile, and carpet flooring. The primary bedroom features two large walk-in closets and a modern ensuite, while the second floor also includes the convenience of a washer and dryer. The partially finished basement offers versatile living space, a cozy gas fireplace, a powder room, and separate storage. Outside, enjoy summer entertaining on a two-level deck with 350+ sq. ft. of outdoor living space and a natural gas BBQ hookup. Ideally located just steps to public transit and a park, close to excellent schools and the Minto Recreation Centre, and a short drive to shopping, dining, and all amenities. Move-in ready in one of Ottawas most desirable communities! Private Road fee $120/month for common exterior maintenance (id:50886)
Grape Vine Realty Inc.
8 Sidney Crescent
Hamilton, Ontario
Welcome to this beautifully appointed corner-lot family home where comfort, design, and functionality meet. Featuring 3,635 total sqft (2,475 sqft above-grade), 4+1 bedrooms, and 3.5 baths, this property has been thoughtfully customized to suit modern family living. Step into a bright main level providing dedicated spaces for living, dining, and family gatherings. The custom kitchen is the centerpiece-complete with a built-in coffee bar, drink fridge, and high-end cabinetry and stainless steel appliances - opening to a cozy family room that's perfect for entertaining or relaxing. A mud room with custom built-ins and garage access adds everyday convenience. Upstairs, the primary suite provides a serene retreat with a walk-in closet featuring custom cabinetry, a 4-piece ensuite bathroom, and a connected bedroom ideal for a nursery, home office or walk-in closet/dressing room. 2 additional bedrooms and a 4-piece bathroom complete this level. The fully finished basement provides a complete in-law suite with a bedroom, full kitchen, and full bath - perfect for extended family or guests. Outside, enjoy a fully fenced wrap-around yard with a covered composite deck, a concrete patio, and green space for children or pets to play. The triple-wide driveway provides parking for 6 cars, plus the 2.5-car garage features plenty of room for storage and shelving. Located in a desirable, family-friendly Stoney Creek community close to schools, parks, and amenities - this home delivers space, style, and smart design in one perfect package! Updates: Upstairs main bathroom 2025, kitchen 2023, furnace 2022, basement kitchen 2021, basement rec room and bathroom 2020, shingles 2018. Rental items include tankless water heater and reverse osmosis system ($92.16/month for both). (id:50886)
Keller Williams Complete Realty
24 Woodhouse Avenue
Norfolk, Ontario
Woodhouse Acres Detached Multi level open concept home - comes with your own deeded access to the private beach area for this neighbourhood- No need to fight crowds at the public beaches with your private beach access! Fully fenced backyard with Decks off the Kitchen & Main Bedroom- Hot Tub, Firepit & space to watch the lake sunrises & sunsets! Great room with cathedral ceiling & newer woodstove- a few steps up to formal separate dining area overlooking the Great Room area- timeless solid Oak kitchen with island, breakfast nook & pantry closet- Oversized Main bedroom with convenient 4 piece ensuite & patio doors to a private custom covered outdoor living space with vault ceilings, shutters, gated stairs to enjoy the lake breeze- thoughtful Upper level laundry- 2nd full 4 piece bathroom plus 2 additional spacious bedrooms- Lower level with large Rec Room- bonus 4th Bedroom- in-law suite potential with the -inside access/ separate entrance to the insulated Double Garage- This opportunity is a must see for those who want lake & beach lifestyle with the privacy of your own beach and only a short walk to enjoy the vibrant Port Dover beach strip & character filled town- Who needs a cottage when you can work, live and play with your own private beach steps away from your door! (id:50886)
RE/MAX Escarpment Realty Inc.
617 Thorndale Drive
Waterloo, Ontario
Welcome to 617 Thorndale Drive, Waterloo!!! Nested in the highly desirable Westvale neighbourhood, this beautifully maintained two-storey home offers exceptional value and comfort. Situated just minutes from Holy Rosary Elementary School, Westvale Public School, The Boardwalk Shopping Centre, Costco, public parks, and transit, this property combines convenience with a family-friendly setting. This residence features 49x108 ft lot offer 4 bedrooms, 3 bathrooms, and a 2-car garage, with over 3,100 sq. ft. of finished living space (2,231 sq. ft. above grade plus 890 sq. ft. in the finished basement). The home is completely carpet-free and showcases tasteful, modern finishes throughout. The main level includes a den/living room with an accent wall, a spacious family room, and an open-concept eat-in kitchen featuring oak cabinetry, quartz countertops, and modern and updated lights and fixtures and pot lights gives great ambience and a dining area ideal for family meals and entertaining. Sliding doors lead to a low-maintenance composite deck and patio area, providing a wonderful outdoor space for relaxation or recreation. The second level offers a large primary bedroom with an accent wall, a 5-piece ensuite, and three additional bedrooms served by a well-appointed main bathroom. Hardwood stairs and updated finishes add to the home's contemporary appeal, as well great curb appeals with stone finishde walkway. The finished basement provides additional living space, perfect for a recreation room, home office, or fitness area. Located close to top-rated schools, shopping, dining, and essential amenities, this property delivers the perfect combination of style, functionality, and location. Don't miss the opportunity to make 617 Thorndale Drive your new home. Schedule your private showing today. (id:50886)
RE/MAX Real Estate Centre Inc.
40 Lemon Avenue
Thorold, Ontario
Brand New Home by Empire Communities Never Lived In! Welcome to this stunning new build where luxury meets affordability in the fast-growing town of Welland, ON. Ideally located near the Welland Canal and Nickel Beach, its the perfect choice for nature lovers and families alike. Property Highlights:3 Spacious Bedrooms & 3 Bathrooms Bright Open-Concept Main Floor seamless flow for relaxation & entertaining Large Windows abundance of natural light throughout Second-Floor Laundry for convenience with separate laundry room. Brand New Appliances. Location Advantages: Walking distance to the Main Bus Terminal, Close to Highways, Niagara College & Brock University Surrounded by top-rated schools Central & convenient location for all your needs Tenant Requirements: Only AAA tenants with strong income and excellent credit will be considered. New immigrants and work permit holders are welcome! Be the proud first resident of this beautiful home! (id:50886)
Everest Realty Ltd.
712 - 212 King William Street
Hamilton, Ontario
Kiwi Condos Built By Rose haven . 1 Bedroom + Den + 1 Bath + Balcony. Open concept layout with S/S appliances, stone counters, backsplash, luxury laminate, in-suite laundry & more. This Is A Fantastic Opportunity To Live In Downtown Hamilton. Building has lots of necessary Amenities to enjoy including 24 hour concierge, Gym etc. Close to Mc Master university, Go station, Highway QEW/403 and St. Joseph's, Hamilton General Hospital. Easy access to public transit. Locker included. Parking available at additional cost (if required). (id:50886)
Century 21 Green Realty Inc.
231 Roy Mcdonald Drive
London South, Ontario
Welcome to the sought-after Longwoods community in London, where family-friendly living meets modern convenience with nearby schools, parks, shopping, dining, and easy highway 401/402 access. This beautiful 3.5-year-young two-storey home offers 2,531 sq. ft. of living space, featuring 4 spacious bedrooms, 3.5 baths (including 3 full on the second level with two of them as ensuite), and a versatile den. The stylish kitchen boasts quartz countertops, an island, backsplash, and gas line connections both in the kitchen and at the patio. Quality finishes include engineered hardwood on the main floor and second-level hallway, tiles in wet areas, and matching vinyl floors in all bedrooms. Additional highlights open to above ceiling height at foyer, tons of natural light, a side entrance to the unfinished basement, 25 pot lights, 200-amp service, rough-in for central vacuum, a double garage and a dual vehicle park concrete driveway. This home blends luxury finishes with practical design, all in a prime location surrounded with all major amenities you need near your living! (id:50886)
Royal LePage Triland Realty
25 - 131 Bonaventure Drive
London East, Ontario
Welcome to this beautifully maintained 3-bedroom, 2-storey townhouse in a quiet, family-friendly complex, backing directly onto Bonaventure Meadows Public School - offering privacy, green space, and a true sense of community. The main floor features a spacious front entry, an updated 2-piece powder room (2018), inside access to the single-car garage, and a large laundry room. The kitchen is finished with modern grey cabinetry, stainless steel appliances, and ample storage and prep space. It opens into a bright living and dining area with oversized rear windows and updated vinyl plank flooring - perfect for everyday living and entertaining. Upstairs, you'll find three generously sized bedrooms, including a huge primary with double closets and plenty of space for a king-size bed. The 4-piece bathroom was tastefully updated in 2018.The fully finished basement offers even more living space with a large rec room, durable vinyl plank flooring, and a separate office area - ideal for working or studying from home. Outside, enjoy a private, partially fenced backyard with a spacious patio over looking the school yard behind - no rear neighbours and plenty of open space! This fantastic location puts you just 6 minutes from Highway 401, 10 minutes to downtown London, 9 minutes to Fanshawe College, and 18 minutes to Western University. Plus, you are close to major shopping, parks, transit, and more. Move-in ready and full of value, don't miss your chance to call this one home! (id:50886)
Royal LePage Triland Realty
158 West Oak Trail N
Kitchener, Ontario
Cabinets And Countertop Space - One Extra Surface Parking Spot On Driveway - Air Conditioning For Your Comfort InThe Summer - Beautiful Kitchen With Pantry, - Huge Family Room With Lots Of Living Space - Solid & Safe HomeWith Secure Windows & Roof - All Bedrooms Are Comfortably-Sized - Large Master Bedroom With Ensuite Washroom (id:50886)
Royal LePage Real Estate Services Success Team
249 Lauder Avenue
Toronto, Ontario
A rare custom-built masterpiece offering three exceptional living spaces in one address. 249 Lauder redefines modern, multi-functional living. Featuring a 4-bedroom main residence, a legal 2-bedroom above-grade basement suite, and a newly built 1-bedroom garden suite, this property delivers a unique three-unit configuration ideal for families who value beauty, flexibility, and income-generating potential. Bright, open interiors with soaring ceilings, oversized windows, and skylight create an uplifting atmosphere. The main residence includes two private en-suites, custom wardrobes, warm wood floors, LED mirrors, smart toilets, and a spa-like rain shower to elevate everyday living. The legal two-bedroom, one-bath basement suite with its own separate entrance offers seamless versatility for extended family, a dedicated workspace, or a reliable rental stream. Plus, the newly built one-bedroom garden suite, complete with one-and-a-half baths, further enhances the property's adaptability and is ideal for multi-generational living. Set on a 24x120-ft lot with driveway parking, this home blends luxury and practicality. Perfectly placed within easy reach of cafés, shops, parks, transit, and everyday conveniences, 249 Lauder Ave is a beautifully designed, move-in-ready custom home crafted for modern living, built to grow with your family today and your goals for tomorrow. Welcome home. (id:50886)
Forest Hill Real Estate Inc.
994 County Rd 19 Road
Selwyn, Ontario
1) BOUNTIFUL SETTING ON 2.5 ACRES - From the moment you arrive, this estate feels like something out of an English garden. Mature trees, lush gardens, and vintage decor create a captivating atmosphere all through the seasons. Every path invites exploration, offering endless charm and picture-perfect backdrops at every turn. 2) A CHARACTER-FILLED HOME - The one-and-a-half-storey residence is bright, inviting, and full of thoughtful updates. Sunlight pours into the spacious living room with its cozy gas fireplace and bay window, while the renovated kitchen shines with stainless steel appliances and shiplap accents. The 4-season sunroom opens onto the deck, offering peaceful views of the gardens. Upstairs, the airy loft serves as a tranquil primary suite, complemented by two additional bedrooms and a beautifully updated bath. 3) A THRIVING EVENT VENUE BUSINESS WITH LIMITLESS POTENTIAL - The back two-thirds of the property is home to Northview Gardens, a well-established event venue operating since 2013. With multiple ceremony spaces, stunning gardens, and charming event buildings, it's a sought-after destination for weddings and celebrations. Even operated below capacity, the business offers immense room for growth, ideal for an entrepreneur ready to take it to the next level. 4) VERSATILE AND BEAUTIFUL EVENT SPACES - From The Compass, a 150-guest event hall, to the romantic SkyView Lounge with its open roof and starry-night ambiance, every structure is purpose-built for memorable gatherings. The Garden House provides a dreamy prep space, while the Summer Kitchen and multiple outbuildings support seamless event operations. 5) A LIFESTYLE THAT BLENDS HOME & OPPORTUNITY - Few properties combine residential comfort and business potential so seamlessly. Live surrounded by beauty, operate your own flourishing venue, and enjoy the rare freedom of working where you live. This is more than a home. It's a lifestyle, a business, and a dream waiting to be realized. (id:50886)
Coldwell Banker Electric Realty
994 County Rd 19 Road
Selwyn, Ontario
1) BOUNTIFUL SETTING ON 2.5 ACRES - From the moment you arrive, this estate feels like something out of an English garden. Mature trees, lush gardens, and vintage decor create a captivating atmosphere all through the seasons. Every path invites exploration, offering endless charm and picture-perfect backdrops at every turn. 2) A CHARACTER-FILLED HOME - The one-and-a-half-storey residence is bright, inviting, and full of thoughtful updates. Sunlight pours into the spacious living room with its cozy gas fireplace and bay window, while the renovated kitchen shines with stainless steel appliances and shiplap accents. The 4-season sunroom opens onto the deck, offering peaceful views of the gardens. Upstairs, the airy loft serves as a tranquil primary suite, complemented by two additional bedrooms and a beautifully updated bath. 3) A THRIVING EVENT VENUE BUSINESS WITH LIMITLESS POTENTIAL - The back two-thirds of the property is home to Northview Gardens, a well-established event venue operating since 2013. With multiple ceremony spaces, stunning gardens, and charming event buildings, it's a sought-after destination for weddings and celebrations. Even operated below capacity, the business offers immense room for growth, ideal for an entrepreneur ready to take it to the next level. 4) VERSATILE AND BEAUTIFUL EVENT SPACES - From The Compass, a 150-guest event hall, to the romantic SkyView Lounge with its open roof and starry-night ambiance, every structure is purpose-built for memorable gatherings. The Garden House provides a dreamy prep space, while the Summer Kitchen and multiple outbuildings support seamless event operations. 5) A LIFESTYLE THAT BLENDS HOME & OPPORTUNITY - Few properties combine residential comfort and business potential so seamlessly. Live surrounded by beauty, operate your own flourishing venue, and enjoy the rare freedom of working where you live. This is more than a home. It's a lifestyle, a business, and a dream waiting to be realized. (id:50886)
Coldwell Banker Electric Realty
G-10 - 1669 Nash Road
Clarington, Ontario
A highly sought-after Ground Floor 2 Bedroom Bungalow unit in the lovely Parkwood Village. This open concept Living/Dining area features Patio Doors that open to an exclusive Southern exposure Garden Terrace backing directly onto Black Creek Ravine. BBQ is allowed. The front door conveniently opens to the Courtyard. A large Primary Bedroom with southern exposure, a renovated Semi-En Suite 4 Pc bathroom, and a walk-in closet. The 2nd Bedroom, which can also be used as an office, has a full-size window and double closet. A recently (2025) renovated Kitchen with plenty of counter space, Quartz counter-top, back-splash, and an under-mounted stainless steel sink, In-suite Laundry. Surface Parking and a Locker steps from the unit. The community amenities are excellent, offering a heated 2-bay car wash, tennis courts, a party room, a mail room, and visitor parking. The location is ideal-within walking distance to parks, schools, restaurants, and the new shopping centre at Trulls & Hwy 2. Commuting is easy with nearby Durham/GO transit and HWY 401/418/407 access.You can enjoy the beautifully landscaped grounds without the worry of cutting grass or shoveling snow! (id:50886)
Royal LePage Frank Real Estate
20328 Fairview Road
Thames Centre, Ontario
Cute little bungalow that is a PRIVATE rural property with farm field on one side, and high fence on other side and just trees at rear. The GARAGE is about 25 x 40 ft estimate with concrete floor, hydro and single garage door but likely fit two cars in tandem! The little, country, cozy brick, one floor home is on just right, not too big, lot, private and short drive to City/Shopping/Saturday market. >>>Plus, some of the expensive updates are done: 2023 drilled WELL; most WINDOWS, updated KITCHEN, bathroom, METAL roof, exterior doors, some flooring 2024. Appliances are newer too! Bring the RV, Boat, trailer or truck home since lots of parking for all. This home has the covered front porch to welcoming updated flooring in living room with wood burning fireplace (as-is); open to dining area, then updated kitchen with cabinets & appliances and off the kitchen is convenient door to deck & rear yard. THREE bedrooms on the main. Four piece, updated bathroom with glass shower doors. The lower level has family room with bar & fridge; plus 2 piece bathroom that is off unfinished room with its 2 windows-could be a den/ potentially a 4th bedroom. Utility area with storage plus large cold cellar for tons of storage. Great UPDATES (approx dates): 2023 New Drilled well; Well equipment 2019; 2024 Living room flooring; 2022 most new windows on main; 2022 renovated kitchen; 2021 updated main bathroom including Bathfitter tub/shower; and in previous years - METAL roof; front & rear door. In right season enjoy the Lilac, pear and other trees in spacious lawn with no views of neighbours -crops to one side; high privacy fence to other side; farm pasture, with view of cattle, across the road ,and backs onto a treed area behind. Measurements per virtual tour. Dates are approximate. Lot is about 66 x 330 ft - lots of room for 4 legged friends and the gardener. Add your touches and vision to make this your dream country property close to the City. Shorter close is preferred. (id:50886)
Peak Select Realty Inc
127 Kane Avenue
Toronto, Ontario
Bring your vision and creativity to this unique semi-detached (legal duplex per MPAC) property, brimming with opportunity. This large home offers an exciting blank canvas for investors, renovators, or families looking to create their dream home. With multiple separate entrances, this layout provides incredible flexibility - with the possibility of developing up to three self-contained suites (buyer to verify local zoning and permits). Whether you're envisioning an income-generating triplex, a multi-generational family home, or a spacious single-family residence with added rental potential, the possibilities are endless. The property sits on a good-sized lot with potential for a front parking pad (subject to approval), offering convenience in the Keelesdale-Eglinton West community. Inside, you'll find generous room sizes waiting to be brought back to life. This is your chance to restore, redesign, and reimagine a classic home in a fantastic location. If you're ready for a project with tremendous upside, this is the one you've been waiting for! (id:50886)
RE/MAX Professionals Inc.
60 Ferncastle Crescent
Brampton, Ontario
60 Ferncastle Crescent, Brampton - Beautiful 4-bedroom, full-brick semi-detached home. Featuring a master bedroom with a deep soaker ensuite bath and a large walk-in closet, this superbly maintained property offers hardwood floors and high-quality ceramics throughout the main floor and hallways, tastefully blended for a modern look. The home includes 2.5 washrooms, 1 kitchen, a finished basement, and an attached garage with private drive space. Enjoy a private, fenced backyard with a walk-out from the kitchen to a custom stamped concrete patio-perfect for entertaining. Conveniently located close to bus routes, schools, shopping malls, major highways, and public amenities. (id:50886)
Homelife Real Estate Centre Inc.
5606 Ethan Drive
Mississauga, Ontario
Welcome to Churchill Meadows! This semi-detached home, adorned with stone and brick accents 3 Bedrooms 4 Bathrooms, 9ft ceilings and quality laminate flooring on Main Floor,2nd floor and Basement. This great home showcases a stunning Modern kitchen , granite counters and stainless steel appliances. Very spacious primary suite complete with a walk-in closet and a large 4-piece ensuite with a soaker tub and a shower. The additional 2 bedrooms offer plenty of space for kids or a home office. Ideally Located Within Walking Distance To Sobeys, Tim Hortons, Shoppers, Banks, Parks, Churchill Meadows Community Centre/Sports Complex. Close To Highway 403/ 401/ 407 & Meadowvale GO Station !! Complete basement apartment with Kitchen & Bath. (id:50886)
Homelife Superstars Real Estate Limited
21 Thornton Avenue
Toronto, Ontario
This fabulous custom home was rebuilt in 2017 and boasts over 3,000 square feet of quality living space. The entrance features custom stamped concrete stairs and a front veranda with a main door that includes glass side panels. The open-concept main floor has 9-foot coffered ceilings and crown molding in the living and dining areas, complete with a gas fireplace. The oversized modern kitchen features cabinets that extend to the ceiling, granite countertops, a granite backsplash, and a large center island, which overlooks the breakfast area. There is a walk-out through wide glass sliding doors to a spacious custom vinyl deck. An oak floating staircase with wrought iron railing leads to the upper level, where you'll find a large primary bedroom that includes a 5-piece ensuite with a separate glass shower, a deep soaker tub, and a large walk-in closet with crown molding. In addition, there are three more spacious bedrooms, each with closets and crown molding. The professionally finished basement offers a large one-bedroom apartment featuring a modern kitchen with granite countertops, an open-concept living room, and a large bedroom with a double closet and ensuite laundry. There is also a separate area that includes an extra bedroom, additional laundry facilities, and a large cantina. The property includes a private driveway leading to a double heated garage with running water and a separate electrical panel. Other features include a built-in brick BBQ, front sprinklers, and a rough-in for a heated driveway that is ready to finish.Attached is the Garden Suite report outlining the potential for a two-storey suite of up to 1,290 square feet, or a single-storey option of 645 square feet. (id:50886)
RE/MAX Ultimate Realty Inc.
804 - 2391 Central Park Drive
Oakville, Ontario
Bright/Spacious 1+1 Condo W South View In Upscale Courtyard Residences By Tribute. 9' Ceiling, Hardwood In Living Room and Den area, Kitchen Has Granite Counter Tops/Breakfast Bar. In Suite Laundry. Steps To Transit/Go/Restaurants/Shopping Center(Superstore/Walmart)/Schools/Parks/Trails, Easy Access To 403/407/Qew/New Hospital/Sheridan College. Located In The Heart Of Oak Park Community. Amenities: Heated Pool, Gym, Exercise Rm, Sauna, Party Rm, Guest Suite, Concierge, Visitor Parking. Tenant Pays Hydro. refundable $350 Key Deposit. (id:50886)
Kingsway Real Estate
3108 Plum Tree Crescent
Mississauga, Ontario
Welcome Home! This charming detached executive home is nestled on a quiet court in the heart of the family-friendly Meadowvale neighborhood, backing onto green space with no neighbors directly behind. Featuring 3 generously sized bedrooms, 1.5 baths, and a beautifully finished basement with a dedicated laundry room and storage, this home has been freshly painted throughout and boasts hardwood floors on both main and second levels, along with large windows that fill the space with natural light. The bathroom has been upgraded with a brand-new vanity for a fresh, modern look. The bright kitchen with a cozy breakfast area flows into the dining room, which overlooks the spacious living room and leads out to a large private fenced backyard with an oversized deck - perfect for kids, pets, or entertaining family and friends outdoors. Ideally located just minutes from top-rated schools, parks, Meadowvale Community Centre, Town Centre, shopping plazas, Walmart Super Centre, Copenhagen Tennis Courts, GO Transit, and highways 401 & 407 for a quick commute. A fantastic opportunity for first-time buyers, professionals, or anyone looking to move up into a well-maintained, move-in-ready home in a quiet, welcoming community. Easy to show with lockbox - an absolute must-see! (id:50886)
Homelife Landmark Realty Inc.
706 - 3975 Grand Park Drive
Mississauga, Ontario
Luxury Condo Unit In Pinnacle Grand Park II, Unobstructed City View In The Heart Of Mississauga. Steps To Sq1 Mall, Bus/Go/Shopping/T&T, Library, City Hall, Sheridan College, Hwys. 9'Ft Ceiling /Floor To Ceiling Windows, Modern Designer Kitchen W Granite Counters/Ceramic Backsplash, Laminate Flooring, Master Room With 4Pc Semi Ensuite Bath. Excellent Amenities: Indoor Pool/Gym/Fitness Ctr, Party Rm, Outdoor Terrace W Bbqs. Theatre, Sauna, 24 Hrs Concierge. Aaa Tenant Only. No Pets. No Smokers, Tenant Pays Hydro Bill, Tenant Insurance & Refundable $350 Key Deposit. Owner Reserves The Right To Interview The Tenant. (id:50886)
Kingsway Real Estate
3350 Lehigh Crescent
Mississauga, Ontario
Welcome to this fantastic backsplit home located in the heart of Malton! Situated on a large 50 x 120 lot, this well-maintained property offers exceptional space and versatility with three separate entrances, making it ideal for rental or multi-family potential.The home features generously sized rooms, including a primary bedroom with a private 2-piece ensuite. The basement offers a convenient walkout with a separate entrance, while the spacious backyard is perfect for entertaining, complete with a beautifully paved and covered patio.Pride of ownership shines through, as this property has been lovingly cared for by its original. owners. Located in a prime area with easy access to the GO Station, public transit, and major highways, this home is truly a must-see! (id:50886)
Homelife Silvercity Realty Inc.
Unit 12n - 89 Lightfoot Drive
Orillia, Ontario
Welcome to this stunning 3-storey end-unit townhome in the highly sought-after Sunshine Harbour community! Offering unobstructed views of Lake Couchiching, the Port of Orillia, Couchiching Beach Park, and the downtown core, this property delivers a truly prime lakeside lifestyle. Inside, the home boasts a contemporary open-concept layout flowing through the main living area into a sleek modern kitchen with brand-new stainless-steel appliances and stylish finishes. With 3 spacious bedrooms and 4 bathrooms, including a luxurious primary suite complete with a walk-in closet and 4-piece ensuite showcasing a glass-enclosed shower and double-sink vanity, this home is sure to impress. Enjoy serene water views from all three levels, ideal for morning coffee or evening entertaining - especially from the top-floor sitting terrace. An attached double-car garage with inside entry adds everyday convenience. Thoughtfully upgraded with over $20,000 in improvements, this brand-new home combines contemporary design with relaxed waterfront living. Low maintenance fees and stress-free ownership include lawn care, snow removal, and garbage/recycling services year-round. Inspired by its natural surroundings, the coastal-style architecture blends light-coloured cladding and warm wood accents with expansive terraces and a modern open-concept interior, creating a relaxed yet sophisticated urban presence. Nestled in the heart of vibrant Orillia, you'll be minutes from scenic trails, beautiful parks, charming shops, local restaurants, and all the attractions of the downtown core. (id:50886)
Century 21 B.j. Roth Realty Ltd.
14 - 3175 Denison St Street
Markham, Ontario
Experience modern living in this beautifully designed, brand-new 3-bedroom stacked townhouse. Featuring contemporary finishes, a smart and functional layout, and balcony or outdoor access on every living level, this home offers exceptional convenience and comfort. The open-concept kitchen is equipped with premium appliances and seamlessly flows into the bright dining and living area. The versatile main-floor bedroom can be used as a third bedroom, guest room, or home office. The primary suite features a sleek ensuite bath, a spacious closet, and large windows that provide abundant natural light. A standout feature is the massive rooftop terrace with BBQ hookups-perfect for gatherings, outdoor dining, and summer evenings. The home also includes a private sun deck, ideal for everyday relaxation or hosting. Located in a desirable community near Markham Rd & Denison St, this townhome offers unbeatable convenience with close proximity to grocery stores, Costco, Walmart, Rona, top-rated schools, parks, shops, TTC, GO Transit, and Hwy 407. (id:50886)
Homelife/champions Realty Inc.
51 Verdi Road
Richmond Hill, Ontario
Stunning Ravine Home in Prestigious Oak Ridges! Experience luxury living in this beautifully renovated detached home backing onto a serene private ravine. Thoughtfully upgraded in 2025, the home now features a more open-concept design with the front entry and kitchen-area closets removed, new hardwood floors, a custom upgraded entertainment center, smooth ceilings (no popcorn), and fresh designer paint throughout the main and second floors. The main level boasts an elegant open-concept layout with wide-plank hardwood floors, pot lights, and a designer kitchen complete with custom cabinetry, an oversized waterfall quartz island, and premium Jenn-Air and Bosch appliances. Enjoy breathtaking ravine views from the family room or walk out to the glass-railed deck and stone patio for peaceful outdoor living. Upstairs offers four spacious bedrooms and three full bathrooms, including a spectacular primary suite with a spa-inspired ensuite, fireplace, and custom walk-in closet. The finished lower level provides two large recreation rooms, a full bath, and a bright multipurpose room-perfect for an office, guest suite, or potential income unit. A rare opportunity combining luxury, comfort, and natural beauty in one of Oak Ridges' most desirable neighborhoods! (id:50886)
RE/MAX Hallmark Realty Ltd.
710 - 1 Uptown Drive
Markham, Ontario
Larger One Bedroom 596Sq Ft+55Sq Ft Balcony. In Prime Markham Location, Bright & Spacious Layout With East View, Stainless Steel Kitchen Appliances, 24 Hrs Concierge With Great Facilities, Steps To Public Transit, Restaurants, Banks & Supermarket. Close To Hwy 404/407, One Parking And One Locker Included.Newly Painted and New Laminate Floor! (id:50886)
Mehome Realty (Ontario) Inc.
2845 Whites Road
Pickering, Ontario
Your Search is over here. Great layout and Brand New Freehold Townhouse. Power sale and Best Deal in the market. You will love this great townhouse. A Lot of $$$ spend for the Builder Upgrade!! Exposure West South East With Sunny Bright Rooms. Offering More Privacy. Extra Outdoor Space & Windows, about 1455 Square Feet. 3 Bedrooms With 2 full WR. Fully Upgraded. Led Lights Throughout. Minutes To Highway 407, 401, Trails, Parks, etc. Show and Sell. Don't Miss this golden chance to take it. (id:50886)
Homelife Landmark Realty Inc.
144 Admiral Road
Ajax, Ontario
Sun-Filled 3+1 Bed 2 Bath Home. Spacious Main Flr - Formal Living & Dining Rm W/ Large Bay Window, Family Rm W/ Wall-To-Wall Floor-To-Ceiling Windows. Soak In The Sun All Year O/Looking Treed Backyard. Upper Level has 2 Bdrms & Main Flr has 1 Bdrm. Finished Basement W/ Great Living Space and murphy bed, and bathroom. Gorgeous Backyard. Great location close To The Water! (id:50886)
Keller Williams Portfolio Realty
2506 - 36 Lee Centre Drive
Toronto, Ontario
Welcome to 2 bedroom SOUTH Facing CORNER unit with Modern Kitchen W/ S/S Kitchen Aid Appliances, Tv Wall Unit, Laminate Floors Throughout & Plenty Of Storage Space. Maintenance fee is only 539 that includes Heat, Water, Parking, Central AC, Common Element and Building Insurance. Unit will be DEEP CLEANED before occupancy. Bright and NATURAL SUNLIGHT throughout. Enjoy Unobstructed South Views From Both Bedrooms & Living Room, open concept kitchen,1 Parking, 1 Locker & Fantastic Building Amenities (Indoor Pool, GYM, Meeting Room, Guest Room, Party Hall, BBQ, Tennis Court, Sauna, Pool Board, e.t.c) Incl 24 Hr Security & Visitors Parking. Steps To Hwy 401, Centennial College, Scarborough Town, Public Transit, Shops, Restaurants, Grocery & More. Come In & Fall In Love! Don't miss out on this fantastic opportunity. (id:50886)
Everest Realty Ltd.
408 Camelot Court
Oshawa, Ontario
Enjoy more space and privacy with this ravine-lot semi featuring an inground pool and a quiet court location. The home maintains its original 4-bedroom layout, with two adjoining rooms currently set up as a bedroom plus bonus sitting/play space, along with two additional bedrooms.The main floor includes a bright living room, separate dining room, powder room, and walkout to the deck. The unfinished walk-out basement with side entrance offers storage and future potential. Updates include broadloom (2022), shingles (2020), furnace + A/C (2013), pool pump (2022), and an ESA-certified panel (2022). Steps to schools, parks, transit, shops, and the 401. (id:50886)
Right At Home Realty
45 Hatch Street E
Whitby, Ontario
Welcome to 45 Hatch Street, an elegant and thoughtfully designed home nestled in one of Whitby's most prestigious and family-friendly neighbourhoods. Set within the heart of Durham Region, this residence offers the perfect blend of luxurious comfort, natural beauty, and seamless urban connectivity ideal for discerning buyers seeking both lifestyle and location. From the moment you arrive, this home impresses. A convenient garage-to-home entrance leads you into a bright, spacious foyer that sets the tone for the rest of the home, warm, welcoming, and impeccably maintained. The open-concept main level features a generous eat-in kitchen, perfect for family meals or entertaining guests, with modern finishes and ample storage. Adjacent to the kitchen, relax in the inviting family room, complete with soaring vaulted ceilings and a cozy fireplace an ideal space to unwind in style. Upstairs, the home continues to delight with a unique open-concept landing that functions beautifully as a home office, study nook, or coffee bar lounge. Step out onto your private balcony and enjoy a quiet morning coffee or evening glass of wine while taking in the fresh air and peaceful surroundings. Fenced backyard offers added privacy with no homes directly behind, complemented by a well-appointed deck-ideal for hosting gatherings. Families will appreciate access to top-performing schools in both the Durham District and Durham Catholic school boards, with post-secondary options such as Durham College and Ontario Tech University also nearby. For commuters, Highway 401, Whitby GO Station, and Durham Region Transit provide quick and easy access across the GTA. Furnace Replaced in 2025 (id:50886)
Century 21 Realty Centre
3008 - 7 Grenville Street
Toronto, Ontario
Yonge/College - Prime Downtown Location! Steps to the TTC Subway.YC Condos by Canderel - Studio + Den (Den can be used as a bedroom and fits a double bed). High-end finishes, soaring ceilings, floor-to-ceiling windows, and a modern kitchen with integrated appliances.Enjoy world-class amenities including an infinity pool on the 66th floor, sky lounge, and state-of-the-art fitness centre.Fantastic east-facing view! (id:50886)
Anjia Realty

