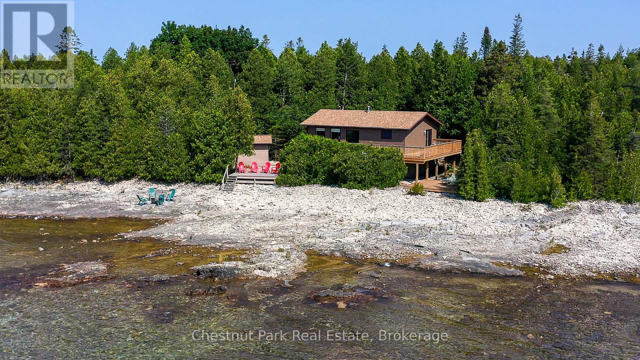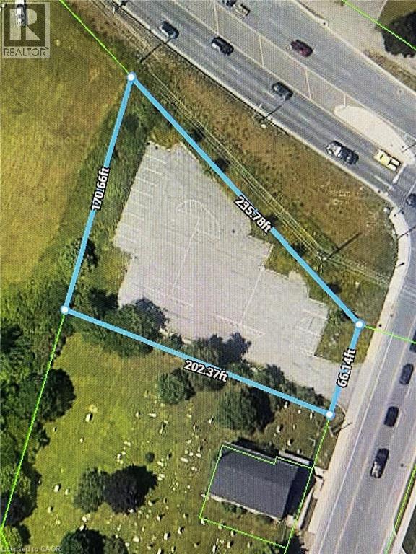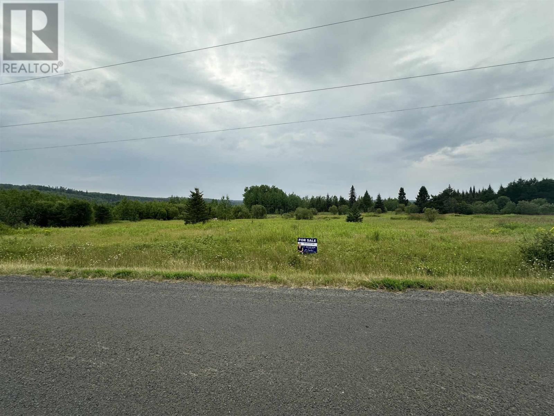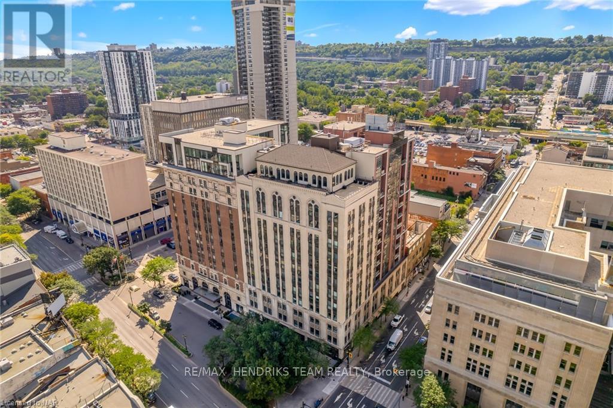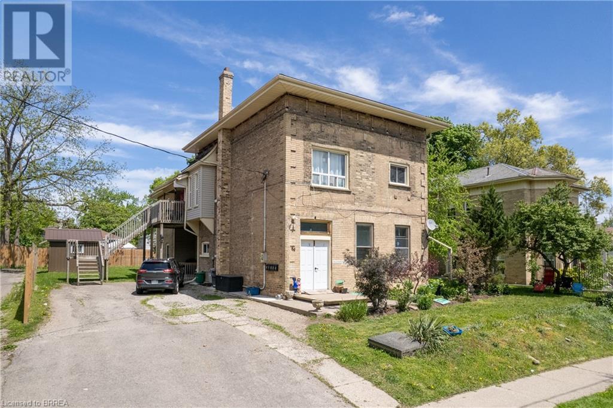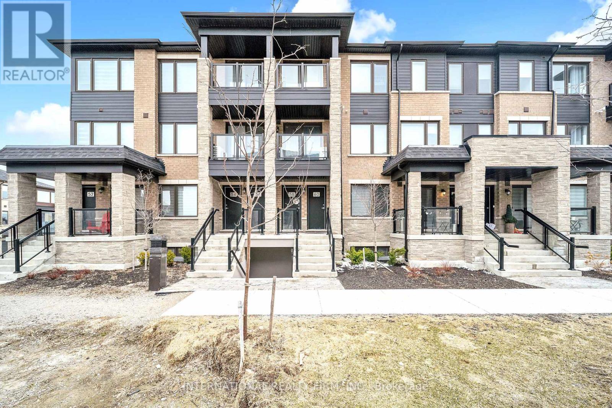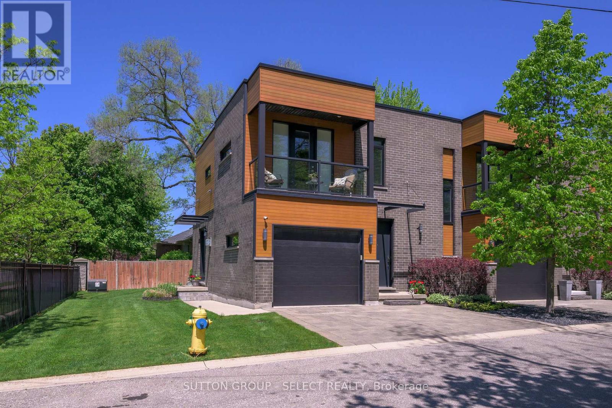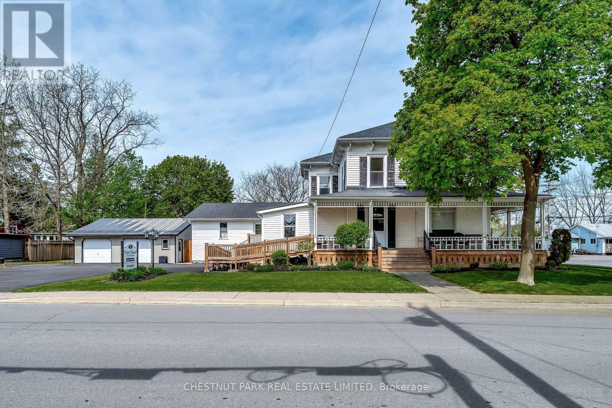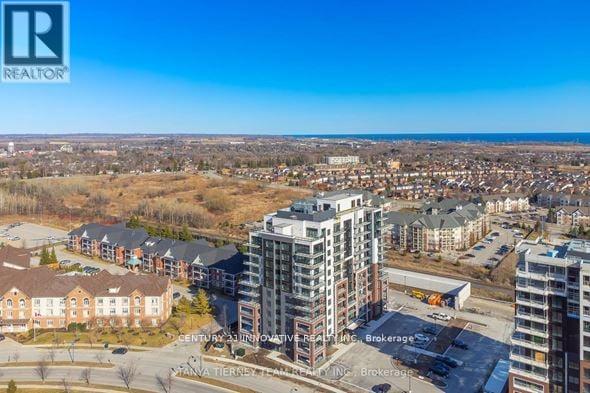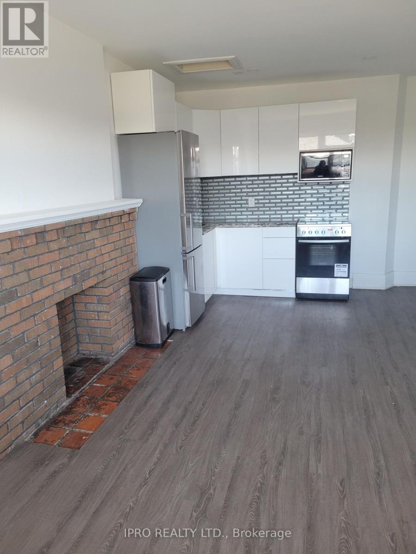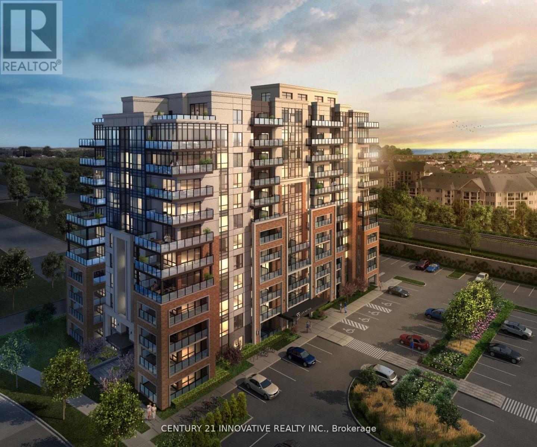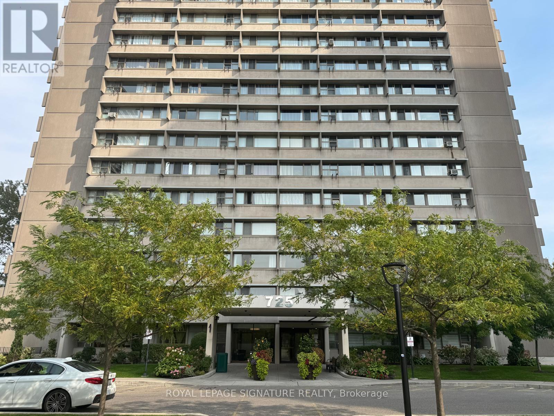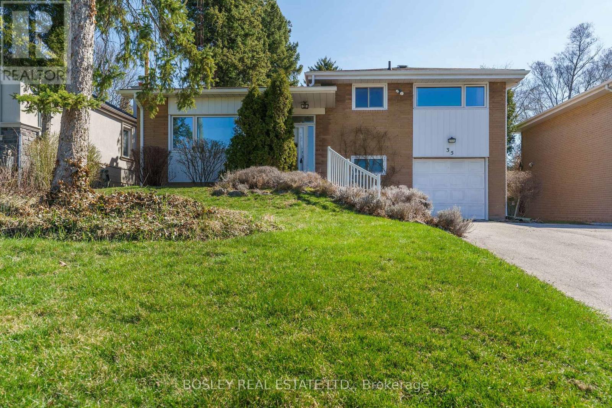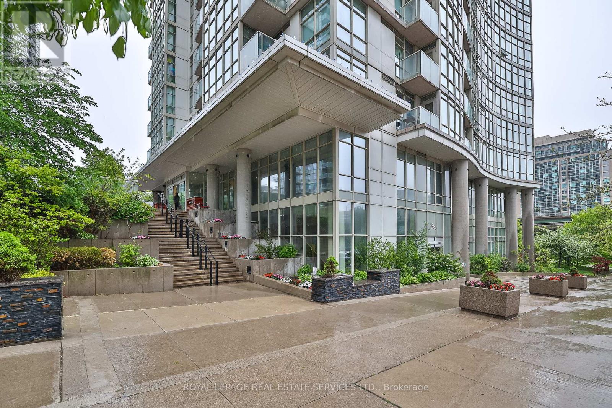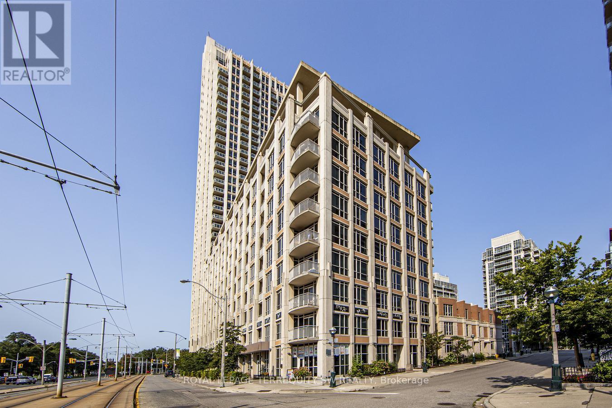79 Howard Bowman Drive
Northern Bruce Peninsula, Ontario
This euphoric waterfront home or cottage boasts over 320 feet of breathtaking Lake Huron shoreline with desirable southern exposure. Cherished by the same family for nearly 40 years, this retreat has been lovingly maintained. Recently updated inside and out by skilled local tradespeople, the pride of ownership shines throughout. Featuring 4 bedrooms and 2 beautifully appointed bathrooms, the spacious primary bedroom includes a king bed and direct access to the elevated wrap-around deck. The well-appointed kitchen with dining space is fully equipped with newer appliances. A wood-burning stove adds warmth and ambiance on chilly evenings. The fully finished lower level features two spacious bedrooms and a modern 3-piece bathroom with laundry. This home is tastefully decorated and furnished with luxurious pieces, being sold fully turn-key with all contents included. The exterior is maintenance-free and adorned with new upper and lower decks, windows and doors. Expansive windows across the front offer stunning lake views, while the large upper wrap-around deck provides ample space to entertain and enjoy the beauty of the surroundings. Easy lake access allows for swimming and kayaking, with ocean-like views that will take your breath away. The property also includes a large 24 x 36 insulated garage/shop and 8 x 12 bunkie. If you're seeking peaceful privacy, this home is perfect. Simply bring your groceries and immerse yourself in luxurious tranquility. (id:50886)
Chestnut Park Real Estate
Upper - 29 Savona Drive
Toronto, Ontario
Welcome to 29 Savona Drive in the heart of Alderwood! This beautifully renovated 3-bedroom upper unit offers bright, spacious living in a sought-after neighbourhood. This home has a generous living and dining area, a kitchen with full appliances, and three well-sized bedrooms, this is perfect for families or professionals. Enjoy the charm of a quiet street with easy access to parks, schools, shopping, and transit. A fantastic place to call home in a warm, family-friendly community. (id:50886)
RE/MAX Hallmark Alliance Realty
163 Lyndhurst Road
Leeds And The Thousand Islands, Ontario
Welcome to your private country retreat on 7.6 acres of serene landscape, set back from the road behind peaceful hay fields and bordered by forest. This warm and welcoming 2-bedroom home offers a lifestyle rooted in nature and comfort. Inside, you'll find a spacious primary bedroom, a cozy living room anchored by a charming woodstove, and a lovely sunroom perfect for enjoying your morning coffee, curling up with a book, or simply watching the changing seasons. The home also features a lovely kitchen overlooking a dining space and a view of the outdoors. The living space flows easily outdoors onto a large deck ideal for soaking up the sun, hosting friends, or simply enjoying the surrounding beauty. The property includes an impressive detached garage with a powered workshop, offering ample space for projects, hobbies, or secure storage. A metal-roofed wood storage shelter keeps your firewood dry and ready, while a garden shed provides extra space for tools and equipment. The outdoor firepit area invites year-round enjoyment, with rustic seating and open sky perfect for relaxing evenings under the stars. With walking trails winding through your very own woodland and wide-open space to roam, this property is a dream for anyone craving privacy, nature, and room to breathe. If you are seeking a quiet homestead, with natural charm but still accessible to a larger urban area this home is exactly what you're waiting for. (id:50886)
Royal LePage Advantage Real Estate Ltd
588 Barton Street E Unit# 1
Hamilton, Ontario
Welcome to this brand new spacious studio unit, featuring built-in appliances, a full 4-piece bathroom, large windows that fill the space with natural light, and high ceilings that create an open feel. Option to add a partition wall to create a separate bedroom. Located downtown close to schools, the QEW, and the Centre on Barton for all your shopping needs. Street parking is conveniently available beside the building, and public transit is just steps away. Utilities are extra. *Lease Incentive: Enjoy 3 months free on a 16-month lease, 2 months free on a 15-month lease or 1 month free on a 13-month lease.* (id:50886)
Platinum Lion Realty Inc.
620 - 4055 Parkside Village Drive
Mississauga, Ontario
Prime Location! Experience urban living in the heart of Mississauga! This Furnished Open Concept Condo with 2 Bedrooms and 2 Full Bathrooms has 784 Sqft indoor plus 165 Sqft Massive Outdoor - L Shape Balcony, Total of 949 Sqft. Featuring floor-to-ceiling windows and laminate flooring throughout, this unit is flooded with natural light thanks to 10-foot high Ceilings. A Gourmet Kitchen with Stainless Appliances, Granite Counters. 1 Parking and 1 Locker Included. Ensuite Laundry. Exceptional building amenities include a Gym, Visitor Parking, 24-hour concierge, and many more. Conveniently Located In The Heart of Mississauga with Proximity to Square One, YMCA, City Hall, Library, Living Arts Centre, Sheridan College, Places of Worship, and a variety of restaurants, bars, and lounges, this apartment is ideal for both students and professionals. Extras: S/S Fridge, S/S Stove, S/S Dishwasher , W/D, B/I Microwave. window covering, 1 parking. (id:50886)
Century 21 Heritage Group Ltd.
4 Trinity Church Road
Hamilton, Ontario
“Development Opportunity!! Situated at the gateway to the Entire Rymal Rd., East commercial node this unique property measures 66 x 235 and has C7 zoning. It allows for various commercial uses. Situated at the intersection of Rymal Rd and Trinity Road amidst new and pending residential and commercial development.. purchase it with 10 Trinity church and develop into something fabulous.” (id:50886)
RE/MAX Escarpment Frank Realty
Con1 N Ptlot 11 Hwy 595
Neebing, Ontario
5 acres with cleared land from road, located across from 3600 Hwy 595. Hydro available from road. 40 minutes from airport. Road to property is paved. (id:50886)
Signature North Realty Inc.
9 - 9 Pine Street
Toronto, Ontario
Welcome to this bright and spacious top floor stacked townhouse located in the Lexington on the Green community. This unit features two beds and two baths with 9 ft ceilings and an open concept layout ideal for both family everyday living and entertaining. Ample sized kitchen with plenty of counter top space for preparing meals. Large dining area offering expandable space for entertaining guests. Plenty of natural light in the living room with double doors to walk out to your own spacious balcony perfect for morning coffee or evening relaxation. Wonderful amenities located in a separate building such as Gym, party room and more. Plenty of visitor parking. Inner community courtyard is gated and secure. Just steps to public transit, shopping, cafes, and local amenities including the Weston Go/UP Express, offering a direct line to Union Station for a quick downtown commute. Minutes to Hwy400/401.Whether you're a first-time buyer, downsizer, or investor, this home offers an incredible lifestyle in a vibrant, connected neighborhood. This is a must see! (id:50886)
RE/MAX West Realty Inc.
Lph10 - 112 King Street E
Hamilton, Ontario
The best condo deal in all of Hamilton! Gorgeous Lower Penthouse unit - 2 bed, 2 bath and over 1,000 square feet! Situated in the heart of downtown at the residences of the Royal Connaught. Live where the new action in town is with cafe and dining options at your doorstep and around the corner from vibrant nightlife and great shopping. Convenient to transit, highway access, hospitals, and quick commutes to McMaster University and Mohawk College. Huge impressive front lobby with reception and lounge plus separate elevators for condos in the 112 King complex. This fabulous open concept design condo with extra high ceilings throughout make this Lower Penthouse unit really stand out - while tons of natural light shines in! A perfect space for quiet evenings to relax or for Saturday night entertaining. Features beautiful hardwood and tile flooring, floor-to-ceiling windows with Juliet balcony, upgraded light fixtures, built-in dining seating along with many high quality touches at every turn. Awesome kitchen with quartz counters, lots of cabinetry, beautiful high-end appliances and a long centre island/peninsula. Fall in love at first sight upon stepping into the primary bedroom with its soaring ceilings, gorgeous 3 piece ensuite with large shower plus walk-in closet. The second bedroom is its own perfect retreat with convenient access thru the semi-ensuite 4 piece bath that also includes a stackable washer and dryer. This unit includes two storage lockers - one on your floor and one by your underground parking space. The building offers a wonderful array of amenities and amazing architecture at this beautifully converted iconic hotel. Full gym, movie theatre, party room, rooftop terrace with lounge areas and BBQs. Stunning grand lobby that is sure to impress your guests and make you feel welcomed home everyday! Feel confident and at ease with the 24 hour onsite concierge security. Incredible Value! (id:50886)
RE/MAX Hendriks Team Realty
84 Sheridan Street
Brantford, Ontario
Welcome to 84 Sheridan Street in Brantford, a legal 5-plex located in the heart of downtown Brantford. This full-brick, two-storey multiplex offers a great investment opportunity with a mix of unit types, all fully occupied with reliable tenants. Property Highlights: Comprising of two, 2-bedroom units, two, 1-bedroom units, and one spacious bachelor unit featuring a private covered rear patio. Size & Lot - Approximately 3,000 sq. ft. situated on a generous 80' x 132' lot, providing potential for future expansion. Legal Compliance - Fully legal with an updated fire safety certificate, ensuring peace of mind for both owner and tenants. Parking - Ample parking available with space for up to five vehicles. Location - Ideally located just steps away from the Laurier campus and local amenities, offering convenience for residents. This property is a great addition to any real estate portfolio, offering steady rental income and potential for future growth. This could also serve as a great way to step into home ownership and investing by living in one unit and collecting the income from the others. Be sure to explore this opportunity and make this investment yours! *Newer roof and boiler system. Income / Expenses available on request. (id:50886)
RE/MAX Twin City Realty Inc
80 Appletree Lane
Barrie, Ontario
Welcome to your urban oasis! This beautiful three bedroom, three bathroom condo stacked townhouse is located in a great commuter location in the south end of Barrie. It offers 1294 sqft of modern living space, full of natural light with a spacious great room. Steps from the GO Train and grocery stores, with parks, playgrounds and trails nearby. Located minutes from Lake Simcoe and Friday Harbour, you will have endless recreational activities at your doorstep. Close to all amenities and easy access to highway 400, this home offers the perfect blend of style, comfort and convenience. This condo townhome provides two covered parking spaces, one in the large garage and one on the private driveway. Enjoy guest company with plenty of space for visitor parking! Low maintenance fee! (id:50886)
Ipro Realty Ltd.
58 Appletree Lane
Barrie, Ontario
Welcome to 58 Appletree Lane, a modern stacked townhouse located in Barrie's desirable Innis-Shore community. This bright and spacious home with a well-designed living space features three bedrooms and three bathrooms. The main floor boasts an open-concept layout with updated laminate flooring and a contemporary kitchen equipped with granite counter tops and stainless steel appliances. A covered balcony extends from the living area, providing a cozy outdoor retreat. The second floor hosts a convenient laundry area and three bedrooms, complete with a four-piece ensuite and a common washroom. Additional highlights include two covered parking spaces, one in the built-in garage and another on the private driveway. This home also comes with a Tarion Warranty, offering added peace of mind for homeowners. Situated close to shops, schools, public transit, parks, and other amenities, this low-maintenance property offers a perfect blend of comfort and convenience. (id:50886)
International Realty Firm
31 Orde Street, Orde
Minaki, Ontario
Located in the heart of the scenic Minaki community, this level lot must be sold together with Lot 32 Orde Street, listed for $150,000. *The drilled well on this lot is connected to the home/cottage on the abutting lot at 32 Orde Street. The property is part of the unorganized territory of Kenora District, offering more flexibility and fewer building restrictions. Enjoy the peaceful surroundings, just a short walk to the Minaki Marina and Community Centre. Whether you're looking to create a seasonal escape or a year-round residence, this property is a solid investment in a charming and growing recreational community. Don't miss your chance to own a piece of Minaki! (id:50886)
RE/MAX Northwest Realty Ltd.
2 - 433 Hyde Park Road
London North, Ontario
Rarely offered end unit in an exclusive enclave of just 9 boutique, executive style townhomes in the heart of Oakridge, directly across from Hazelden Park. Surrounded by mature trees and manicured lawns, this light-filled residence offers privacy, refined design, and access to a private, heated pool grotto reserved solely for residents. A striking floating staircase with glass railings sets a dramatic tone upon entry. The open-concept main level is appointed with hardwood floors, a gas fireplace with mosaic tile surround, and expansive windows on two sides drawing an abundance of natural light throughout the open concept principal rooms. Patio doors extend the living space outdoors to a private deck opening onto green space and the separately fenced pool area. The custom eat-in kitchen pairs form and function with full-height latte-tone cabinetry, glass-front uppers, a granite-topped, contrast-tone island with under-mount sink and bar seating, mosaic backsplash, and stainless-steel appliances. A sleek powder room and welcoming foyer complete the main floor. Upstairs, a sunlit loft creates space for a home office or reading nook. Two generous bedrooms enjoy private ensuites. The primary suite features a walk-in closet, spa-style bath with double quartz vanity and oversized glass shower, and a private balcony with glass railing and treetop views. The second suite includes a 4-piece bath with tiled tub/shower combo. Laundry is conveniently located on this level. The finished lower level adds versatility with a large media room, guest room/gym, and a 3-piece bath with glass and tile shower. Just minutes from trails through Sifton Bog, shopping at Remark, restaurants & top-rated schools this home offers executive living in one of West London's most desirable neighbourhoods. (id:50886)
Sutton Group - Select Realty
71 Queen Street
Prince Edward County, Ontario
WELCOME TO 71 QUEEN STREET, PICTON! This outstanding historic property with exceptional curb appeal dates back to 1880 and showcases one-of-a-kind original character both inside and out. Large principal rooms and period features include beautiful built in cabinetry, ornate trim, wide baseboards, soaring high ceilings and two unique staircases, all adding to the timeless charm. Outside the wrap around porch offers the perfect opportunity to relax and entertain while taking in the beauty of the landscaped grounds and the majestic trees. Boasting an expansive layout, the main residence, currently zoned as a retirement home, offers 12 spacious bedrooms and 12 bathrooms, plus two lower-level apartments, a two and a three bedroom ideal for extended family, guests, or rental income. The property is nestled in a quiet and highly desirable neighbourhood is located just two blocks from Main Street in Picton, providing easy access to superior dining establishments, coffee shops, pubs, libraries, art galleries, boutiques and all that this amazing community has to offer. Additional highlights include an insulated double car garage also providing extra space for a workshop and storage, abundant surfaced parking for residents and visitors, a private fenced in yard and a generous double lot with plenty of room to further develop or customize to suit your vision. Whether you're seeking a turnkey investment, a unique development opportunity, or a grand family home, this property is brimming with possibilities. Don't miss your chance to own a piece of Pictons history schedule your private tour today! (id:50886)
Chestnut Park Real Estate Limited
812 - 55 Clarington Boulevard
Clarington, Ontario
Fall in love with modern, affordable living right in the heart of downtown Bowmanville! MODO Condo is an incredibly vibrant development just 35 minutes east of Toronto offering a laid back atmosphere close to every modern convenience! Browse unique & eclectic shops, take advantage of an abundance of greenspace, restaurants, & the soon-to-be-built GO Train Station!With plenty of space to relax & recharge, the building amenities available are second to none! Host a celebration in one of the well equipped multipurpose rooms, entertain on the rooftop terrace with BBQ, get a workout at the fitness centre or yoga studio, or simply unwind in the spacious lounge. At MODO Condo, there always so much within reach! This 1Bed 2Bath unit features an open concept layout with luxury vinyl flooring, Quartz counter, 9' ceiling, Open Balcony & many more (id:50886)
Century 21 Innovative Realty Inc.
# Upper 2 - 719 Coxwell Avenue
Toronto, Ontario
Location! Location! Location! Newly renovated & very bright 1 bedroom apt on 2nd floor of a beautiful older home . 2 minute walk to Coxwell subway! 5 min walk to all that the Danforth has to offer! Very close to Michael Garron Hospital. Galley kitchen has Stainless Steel fridge & stove. Shared laundry with 1 other tenant. Parking available for a fee. Please take a look! Includes all utilites! (id:50886)
Ipro Realty Ltd.
412 - 55 Clarington Boulevard
Clarington, Ontario
Fall in love with modern, affordable living right in the heart of downtown Bowmanville! MODO Condo is an incredibly vibrant development just 35 minutes east of Toronto offering a laid- back atmosphere close to every modern convenience! Browse unique & eclectic shops, take advantage of an abundance of greenspace, restaurants, & the soon-to-be-built GO Train Station!With plenty of space to relax & recharge, the building amenities available are second to none! Host a celebration in one of the well equipped multipurpose rooms, entertain on the rooftop terrace with BBQ, get a workout at the fitness centre or yoga studio, or simply unwind in the spacious lounge. At MODO Condo, there always so much within reach! This 1Bed 2Bath unit features an open concept layout with luxury vinyl flooring, Quartz counter, 9' ceiling, Open Balcony & many more! (id:50886)
Century 21 Innovative Realty Inc.
305 - 725 Don Mills Road
Toronto, Ontario
Welcome to unit 305 - Investors Dream! | This large sun-filled 1 bedroom plus den has been completely renovated - features a brand new kitchen w/ gorgeous quartz counters and backsplash, new stainless steel appliances| New high quality vinyl flooring, renovated bathroom, pot lights and much more| 1 Parking and Ensuite Laundry included| Condo fees includes heat, hydro, water, cable and internet| Building amenities include Indoor pool and gym| Close to all amenities - DVP, Hospital, Downtown, Places of Worship, Shopping and more| Unit tenanted - must assume tenancy - 1 year lease commenced on Nov 15th, 2024 - Great rental income!| (id:50886)
Royal LePage Signature Realty
414 - 50 O'neill Road
Toronto, Ontario
Wow, So Beautiful and Coolest Urban Village Unit Is Here. Only One Year Old Building With East Facing. Don Mills and The Bridle Path Neighourhood.9 ft Ceiling, Spacious Balcony, Wide Plank Wood Laminate Flooring Throughout. Just Beside Toronto/s Best Name Brand Shopping & Dining. Five Minutes To The South You Have The Upcoming Crosstown LRT On Eglinton (id:50886)
Real One Realty Inc.
35 Cobden Street
Toronto, Ontario
Set on an impressive 50' x 150' lot in a quiet pocket of North York, this cherished family home is ready for its next chapter. Lovingly -maintained by the same owner for more than four decades, it has been a place where kids grew up playing in the backyard, holidays were spent by the wood-burning fireplace, and every corner holds a memory. This classic side split offers 3+1 bedrooms, 2 bathrooms, and generous living spaces filled with natural light with a wall of windows that frame the lush, landscaped backyard. Cathedral ceilings give the main living area an airy, open feel, while the eat-in kitchen is bright and practical, offering a cozy spot for morning coffee. Outside, the gardens reflect years of care and pride in ownership, a peaceful escape in the city. The built-in garage and deep driveway offer practical function, while the home itself holds incredible opportunity. For families, it is move-in ready with solid bones and timeless charm. For renovators, there's endless potential to reimagine the space and add modern touches, and for builders, the lot size alone opens the door to something entirely new in a sought-after location. Tucked just steps from top-rated schools, parks, and the convenience of Yonge & Sheppard, this is a home that blends the best of neighbourhood living with easy access to transit, shopping, and dining. A home with a lot of history and even more potential! (id:50886)
Bosley Real Estate Ltd.
602 - 250 Lawrence Avenue W
Toronto, Ontario
Great opportunity to rent this bright, newer, and elegant 1 + Den in the luxurious 250 Lawrence Condos. Generously sized, the den can easily be converted into a 2nd bedroom. Enjoy peaceful and serene living in one of Toronto's best neighborhoods. Excellent school district, 24-hour concierge, fully equipped gym, yoga studio, meeting room, kitchenette, beautiful library & games lounge, and a pet spa on the ground floor. The rooftop party lounge features a ravine terrace and BBQ area! Just steps to Yonge & Lawrence subway station, shopping, and top private and public schools, including Havergal College, Lawrence Park Collegiate Institute, Glenview Senior P.S., and John Wanless P.S. Minutes to Upper Canada College, Crescent, The Bishop Strachan School, TFS (Canada's International School), St. Clement's, and Hebrew Schools. Close to urban parks, walking & biking trails, golf clubs, Yorkdale Shopping Centre, and Hwy 401. (id:50886)
Homelife Landmark Realty Inc.
2212 - 35 Mariner Terrace
Toronto, Ontario
Panoramic Lake & City Views Luxury Corner Suite At Harbourview Estates! Welcome To One Of The Most Exceptional Residences In Downtown Toronto! This Newly Renovated, Sun-drenched 3-bedroom Corner Suite Offers Breath Taking South, West, And North Exposures, Showcasing Sweeping Views Of The Toronto Waterfront, Billy Bishop Airport, And The City Skyline. Boasting 1,220 Sq. Ft. Of Bright, Functional Living Space Plus A 58 Sq. Ft. Private Balcony, This Suite Features Floor-to-ceiling Windows And A Spacious Open-concept Layout. The Modern Kitchen Includes Stainless Steel Appliances, Stylish Cabinetry, And New Flooring That Flows Seamlessly Into The Living And Dining Areas. The Primary Bedroom Is A Retreat With A Walk-in Closet, Private Ensuite, And Lake Views From Your Bed. The Second Bedroom Is Equally Bright And Inviting With Expansive Windows, While The Third Bedroom Offers Flexibility As A Home Office, Guest Room, Or Nursery. Includes A Premium Parking Spot Located Next To The Elevator And One Storage Locker. Residents Enjoy Exclusive Access To The 30,000 Sq. Ft. Super Club, Offering World-class Amenities: Indoor Pool & Spa With Massage Rooms, Full-size Basketball Court, Indoor Tennis & Squash Courts, Bowling Lanes, Billiards, And Golf Simulator, Indoor Running Track & State-of-the-art Gym, Theatre Room, Dog Run & More. All Just Steps To The Cn Tower, Rogers Centre, Scotiabank Arena And Waterfront Trails. (id:50886)
Royal LePage Real Estate Services Ltd.
110 - 618 A Fleet Street
Toronto, Ontario
Live the Good Life at West Harbour City In the Highly Sought After Fort York Neighbourhood! Convenient & Rare Ground Floor One Bedroom + Office 816 SqFt Live/Work Unit With Private Entrance. Nicely Appointed Interiors With Extra High Ceilings, Ceramic Tile Flooring Throughout, Gleaming Granite Counters & Stainless Appliances in the Kitchen & a Marble Bathroom. Also Includes One Underground Parking Spot With An Attached Huge Private Storage Room! Resort Style Amenities With 24Hr Concierge, Indoor Pool/Gym, Lounge, Guest Suites & More! TTC At Your Door & Across From Waterfront Parks/Trails! 2 Parking Spaces/ and Locker Included! Steps To West Block Shops (Loblaws, Shoppers, LCBO) & Nearby Markets, Restaurants, Cafes & More. A Short Walk to the Exceptional Master Planned Indoor/Outdoor Mall at The Well. Shows Very Well, A+ (id:50886)
Royal LePage Terrequity Sw Realty

