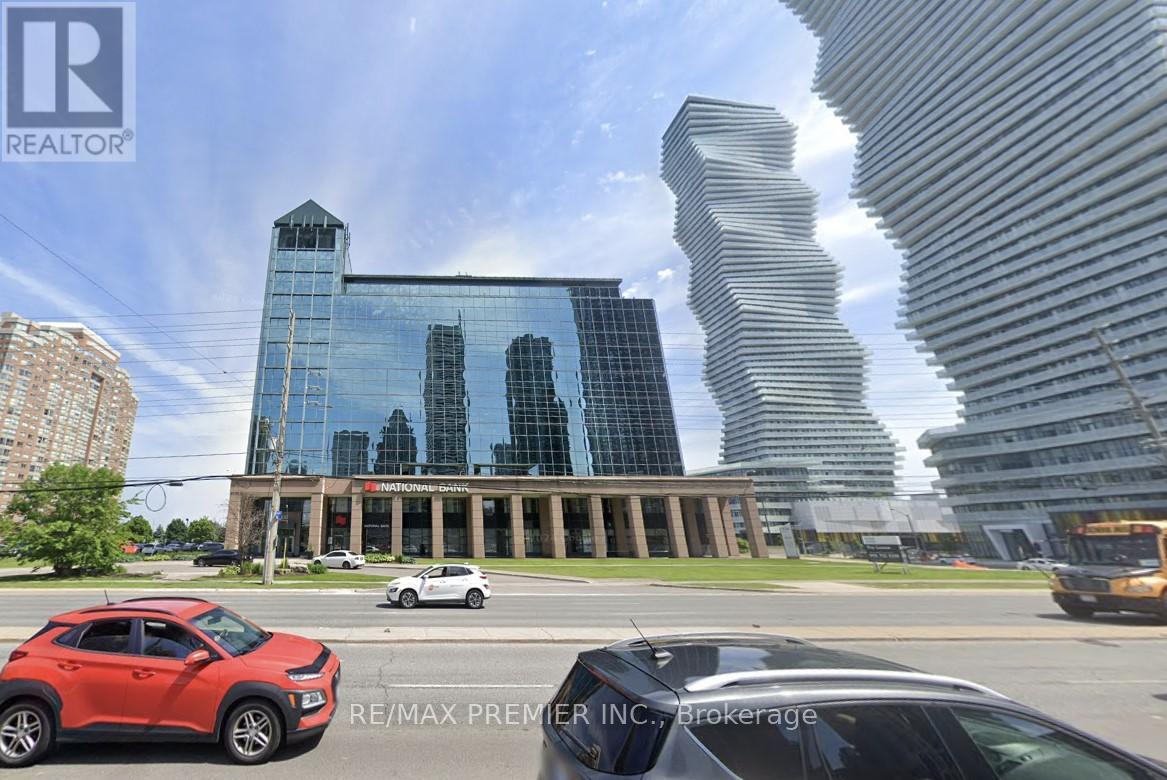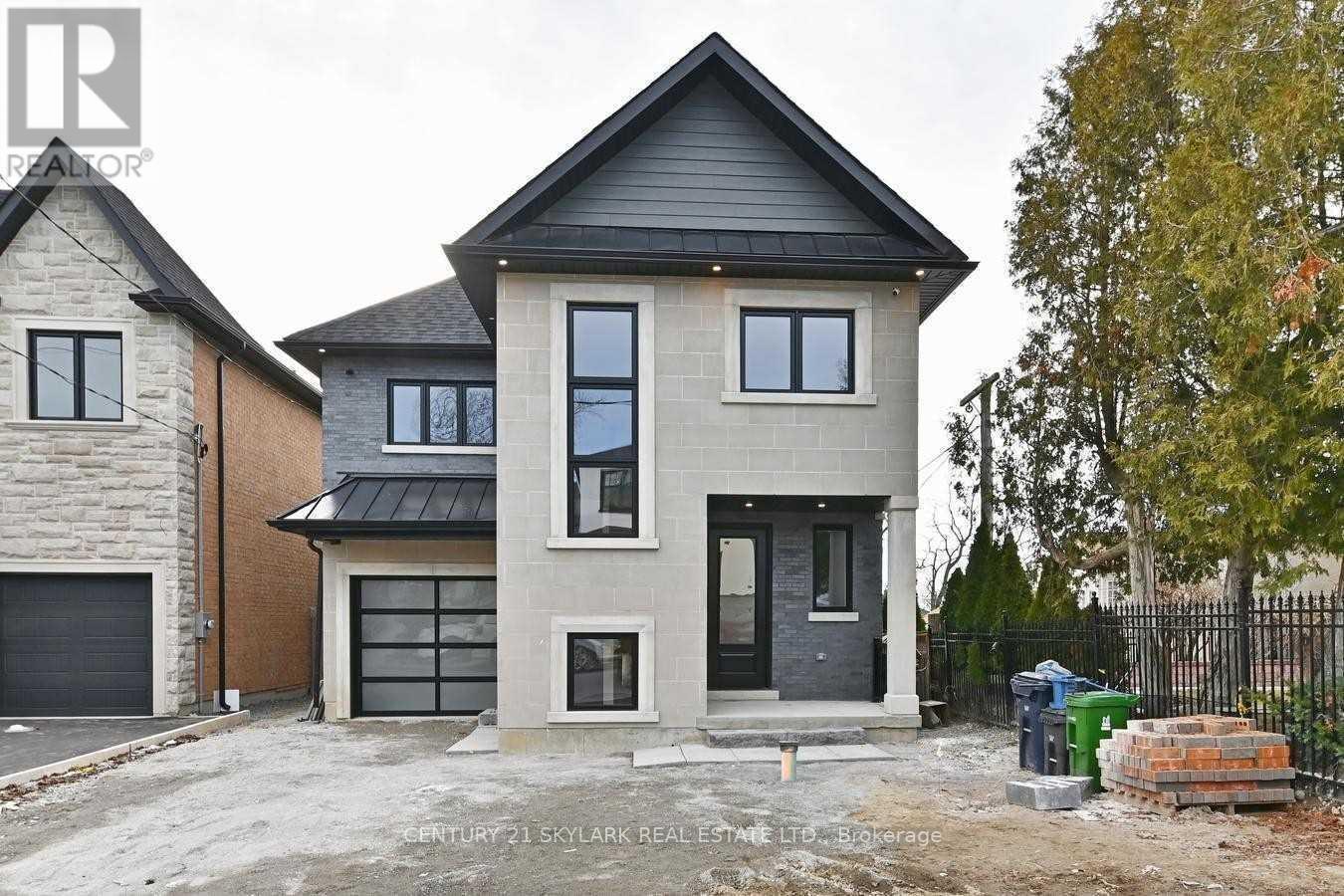6 - 312 Reynolds Street
Oakville, Ontario
Newly renovated in desirable old Oakville! Bright/spacious 2 bed unit available! This beautifully maintained 6-plex building has over 1250 sqft of living space. This unit has just been freshly painted and features new white barzotti shaker style kitchen with brand new stainless steel appliances, new washer/dryer, new contemporary wood floors/trim, totally renovated baths w/glass doors and high end finishes, marble floors, vanity, shower. Laundry, 1 parking + $150. New Recreational Center across street & Shopping District. **EXTRAS** Utilities additional $200 a month (id:50886)
Royal LePage Realty Plus Oakville
200-02 - 350 Burnhamthorpe Road W
Mississauga, Ontario
Discover your next business edge at this prime office location with fully furnished and serviced private spaces, offering seamless accessibility from major highways and transit options, including LRT, MiWay, Zm, and GO Transit. Nestled in a high-density residential area, this executive space is within walking distance of Square One Shopping Centre, Celebration Square, City Hall, and the Living Arts Centre. The building features modern, flexible offices designed for productivity, with high-end furnishings and 24/7 access. Tailored membership options cater to every budget, while on-site amenities such as Alioli Ristorante and National Bank enhance convenience. Network with like-minded professionals and enjoy a workspace fully equipped to meet all your business needs. Offering budget-friendly options ideal for solo entrepreneurs to small teams, with private and spacious office space for up to 10 people **EXTRAS** Fully served executive office. Mail services, and door signage. Easy access to highway and public transit. Office size is approximate. Dedicated phone lines, telephone answering service and printing service at an additional cost (id:50886)
RE/MAX Premier Inc.
24 Alaskan Summit Court
Brampton, Ontario
**SEE VIRTUAL TOUR**Detached Home Linked By Garage**Corner Lot With 4 Car Driveway and No Side Walk**1509 Sqft As Per MPAC**New Kitchen**Newly Painted Throughout**New Broadloom**Roof Replaced in 2017**Wrap Around Veranda**Cosy 3 Sided Gas Fireplace**Upgraded Light Fixtures**Basement Finished With Rec Room**Very Easy to Create a Separate Entrance from the Rear or the Side of the House** **EXTRAS** **Home is Located in a Very Desirable Area Closed to Hospital, Medical Buildings, Schools, Community Centre, Shopping and Transportation Routes**Large Deck Great for Family Entertaining**Large Corner Lot** ** This is a linked property.** (id:50886)
Century 21 Skylark Real Estate Ltd.
1321 Monks Passage
Oakville, Ontario
Luxurious and Renovated 5 Bedrooms + Main Floor Office 3.5 Baths in Prestigious Glen Abbey! This stunning Mattamy 'Yorkshire' model features 3,791 sqft plus an additional 1,200 sqft of finished basement space. Fully transformed and meticulously maintained gem in the top-ranked Abbey Park High School district. Gorgeous dark hardwood floors flow throughout the main and upper levels. smooth ceiling and pot lights thru out main floor. The beautifully renovated dream kitchen boasts solid maple cabinets, gas stove, quartz countertops, breakfast bar, walk-in pantry and chef's desk with with illuminated display cabinets. Gorgeous family room with bow window, wainscoting,limestone fronted fireplace. convenient office on main floor with double door entry. a grand Scarlett O'Hara staircase illuminated by a large skylight leads to the upper floor, where you'll find 5 bedrooms and 3 full bathrooms. The massive primary suite includes a renovated bathroom with a free-standing bathtub, frameless glass shower, double sinks, and a massive walk-in closet. An adjoining bedroom which is open to master bedroom offers flexible and convenient space as a nursery, media room, or second office. renovated Jack-and-Jill bathroom with 2nd skylight.The finished basement, featuring brand-new vinyl flooring, is perfect for entertainment with dedicated game, media w/ gas fireplace and exercise rooms. over 530sf unfinished storage room for all your stuff. entire house is freshly painted. Escape to your private summer retreat, featuring a refreshing 18'x36' pool with new pool heater and pump(23) and a deep diving end, an interlocking patio, a charming muskoka rock garden, and fruit trees and bushes including Raspberry, Prune and Peach. **EXTRAS** freshly painted(24),bsmt vinyl flooring(24),renewed kit.(24),W/D(23), pool pump(23),pool heater(23),Attic insulation(22), flooring & three bathrooms (16), Windows14, Roof 12, Pool Rebuilt13, Furnace W Hepa Filter 00/10, Ac 05. (id:50886)
Real One Realty Inc.
9060 Dixie Road
Brampton, Ontario
Dixie Park is an exclusive collection of just 11 semi-detached and single detached homes. This project is being constructed and sold by Sunfield Homes. Dixie Park is Surrounded by Trails and Protected Conservation. **EXTRAS** Clients Will Choose Their Features and Finishes at Our In- House Decor Centre. (id:50886)
Intercity Realty Inc.
57 Mcmurchy Avenue S
Brampton, Ontario
McMurchy, Ridgehill Towns is a charming, exclusive community of just 15 Dual Frontage and Traditional Townhomes, right across from Memorial Park, Fairgrounds Park and Brampton Memorial Arena. McMurchy is being constructed and sold by Sunfield Homes. **EXTRAS** Clients are able to select their Features and Finishes at our In-House Decor Center. (id:50886)
Intercity Realty Inc.
21 - 175 Veterans Drive
Brampton, Ontario
Welcome to this stunning stacked townhouse built by the renowned Rosehaven Homes. This modern gem features a thoughtfully designed layout with 2 spacious bedrooms and an open-concept living space. The sleek kitchen boasts stainless steel appliances, quartz countertops, and a contemporary aesthetic, perfect for both cooking and entertaining. Enjoy the ease of single-level living with no stairs, making this home perfect for all stages of life. Natural light floods the space through the large windows, creating a warm and inviting ambiance throughout. Don't miss this opportunity to own a stylish and functional home built with quality craftsmanship! **EXTRAS** STOVE,FRIDGE,DISHWASHER,WASHER & DRYER (id:50886)
Royal LePage Flower City Realty
Upper - 64 Glenhaven Street
Toronto, Ontario
shows very well, backyard is not exclusive, and is shared with lower unit **EXTRAS** in floor heating (id:50886)
Century 21 Skylark Real Estate Ltd.
9 Fairlawn Boulevard
Brampton, Ontario
***Attention*** First Time Home Buyers And Investors. All Brick 4 Bedrooms 4 Washrooms Prestigious Fully Renovated Semi-Detached House in Neighbourhood of Vales of Castlemore. 1745 Sqft (As per Mpac). Two Bedroom Finished Basement. Sep Entrance through Garage. New Modern Kitchen With Quartz Counter. Separate Family Room. New Windows, Newer Furnace, New Roof, New Hardwood Flooring Throughout, New Paint, New Stair Case, New Pot Lights. New Laundry 2nd Floor. Separate* Laundry in Basement. Zebra Blinds. Living and Dining Area Boasts Ample Light Through Large Windows. Upstairs, the Master Bedroom Impresses with a Newly Renovated En-suite and Spacious Walk-in Closet. Good Size Rooms. Rare 4 Car Driveway, Beautifully kept Front and Backyard. Most Desirable Neighbourhood. Backs Onto A Ravine. Walking Distance To Schools, Plazas, Transit. Shows 10+++. 2 Fridge, 2 Stove, Dishwasher, 2 Washer & 2 Dryer. All Elf's & Window Coverings. Close To Fairlawn School, Public Transit, Park, Shopping Plazas, Gym. **EXTRAS** 2 Fridge, 2 Stove, Dishwasher, 2 Washer & 2 Dryer. All Elf's & Window Coverings. Close To Fairlawn School, Public Transit, Park, Shopping Plazas, Gym. (id:50886)
RE/MAX Gold Realty Inc.
407 - 21 Markbrook Lane
Toronto, Ontario
Welcome To This Charming Renovated Condo Featuring 2 Large Size Bedrooms And 2 Baths. The Open Concept Design Creates A Spacious And Inviting Atmosphere, Complemented By Ample Natural Light Streaming In Through the Large Windows. Kitchen Featuring Top of The Line Appliances, Sleek Quartz Countertops, And Ample Storage Space. Master Bedroom with Large His & Hers Walk In Closet And Ensuite Bath. Upgraded Quartz Countertops Vanities In Both Bathrooms. Additional Ensuite Storage Room. Great Location! Conveniently Located Near Grocery Stores, Shopping Malls, Schools. Walking distance to TTC, One Bus To York University And Subway Station. Close proximity to Humber College, York University, highways 407, 401, and 427. This Condo will exceed your expectations. Don't miss the opportunity to make this Exquisite Condo Your New Home! **EXTRAS** Lots of Amenities Gym, Indoor Pool, Sauna, Game & Party Rooms, And Ample Visitor Parking. (id:50886)
Homelife Silvercity Realty Inc.
4 Hawkedon Crescent
Toronto, Ontario
Beautiful 3 Bedroom Bungalow With 2 Car Private Driveway. Hardwood Flooring Throughout. Convenient Shared Laundry in Basement. This Home is Very Bright, Spacious and Freshly Painted. Large Lot To Enjoy Summer Barbeques and a Gardener's Delight. Landlord to Provide WIFI Service. Close to 401, 407, Transit, Schools, Parks, and all Amenities. **EXTRAS** Fridge, Stove, Washer, Dryer, All Window Coverings, And All Electrical Light Fixtures (id:50886)
Century 21 Leading Edge Realty Inc.
Bsmt - 5464 Palmerston Crescent
Mississauga, Ontario
A basement bachelor apartment near Eglinton/Erin Mill. It has everything you need with separate entrance, a washroom, a shower room, a kitchen, washer & dryer and one parking spot. It is Center of All: Walking Distance to GO Train, Streetsville Village Where Restaurant, Pubs. Move in Condition. Close to Malls, Hospital, HWY 401, 403, QEW & 407. **EXTRAS** Water, electricity, and gas are included in the rent. Single occupancy only. No Pets, No Smoking. Electrical car charging is not available and it is not capable of installing charging station (id:50886)
Bay Street Integrity Realty Inc.












