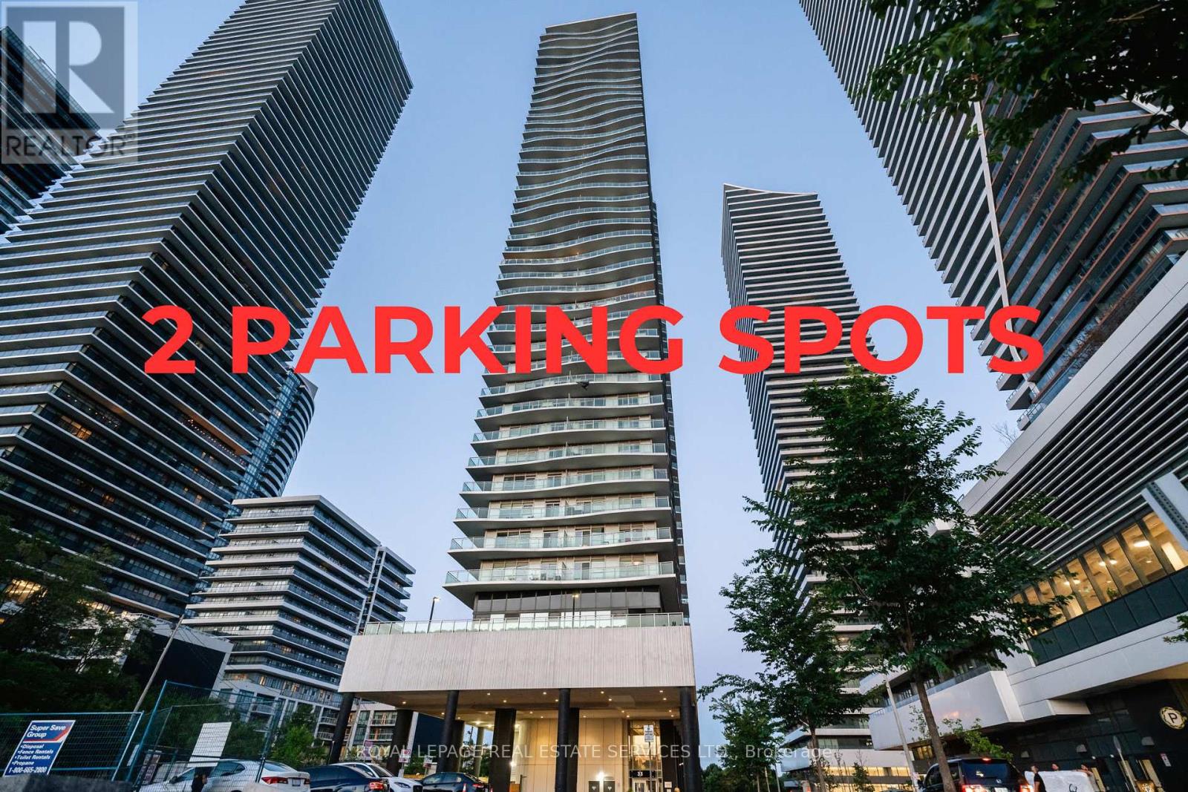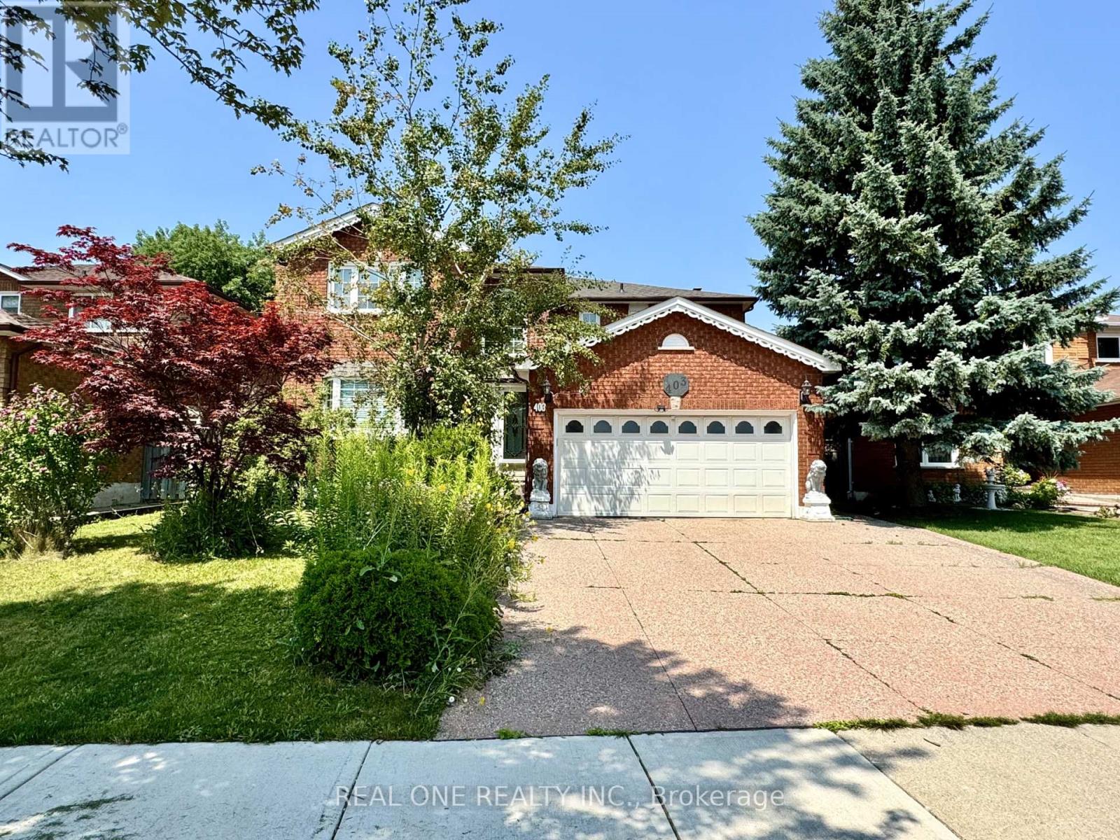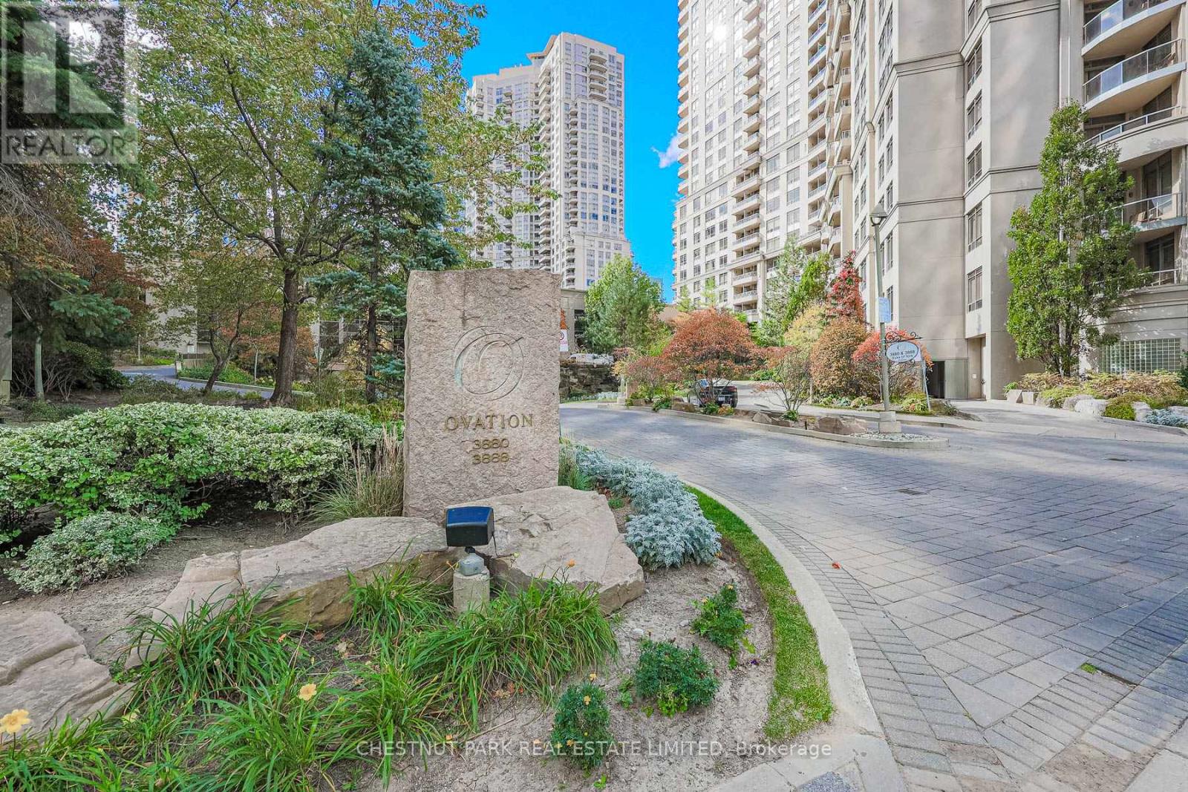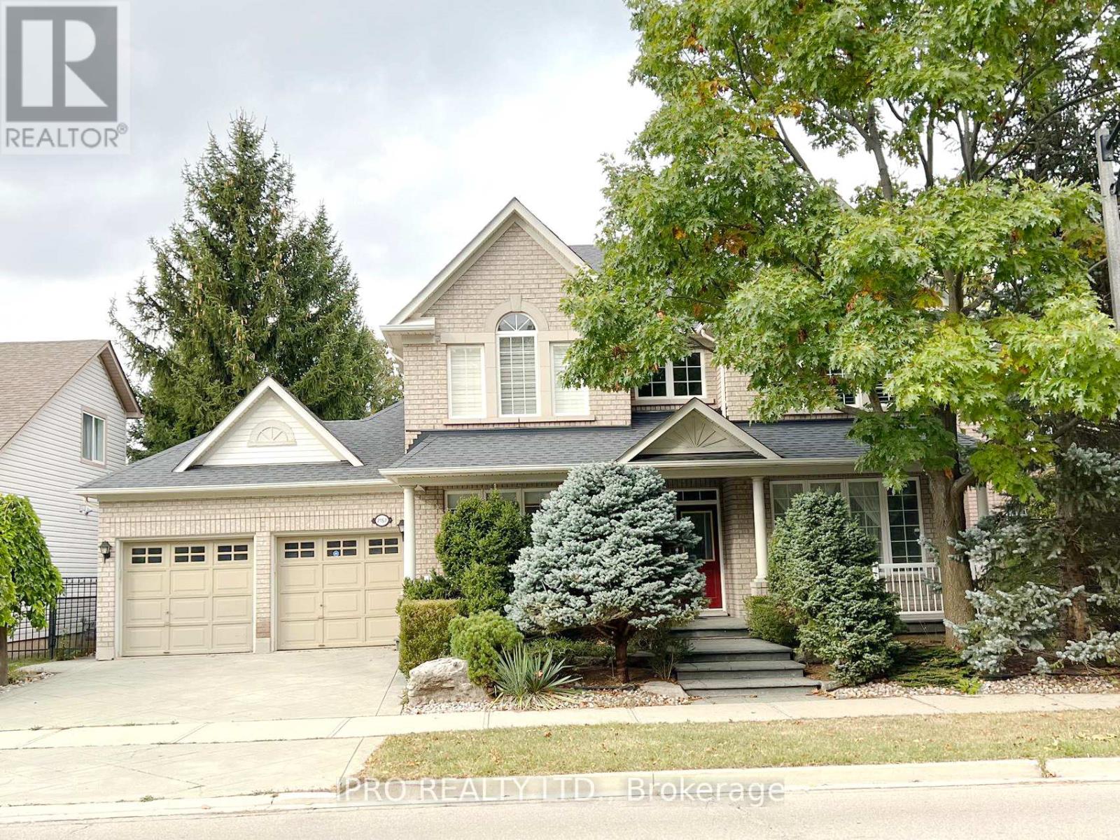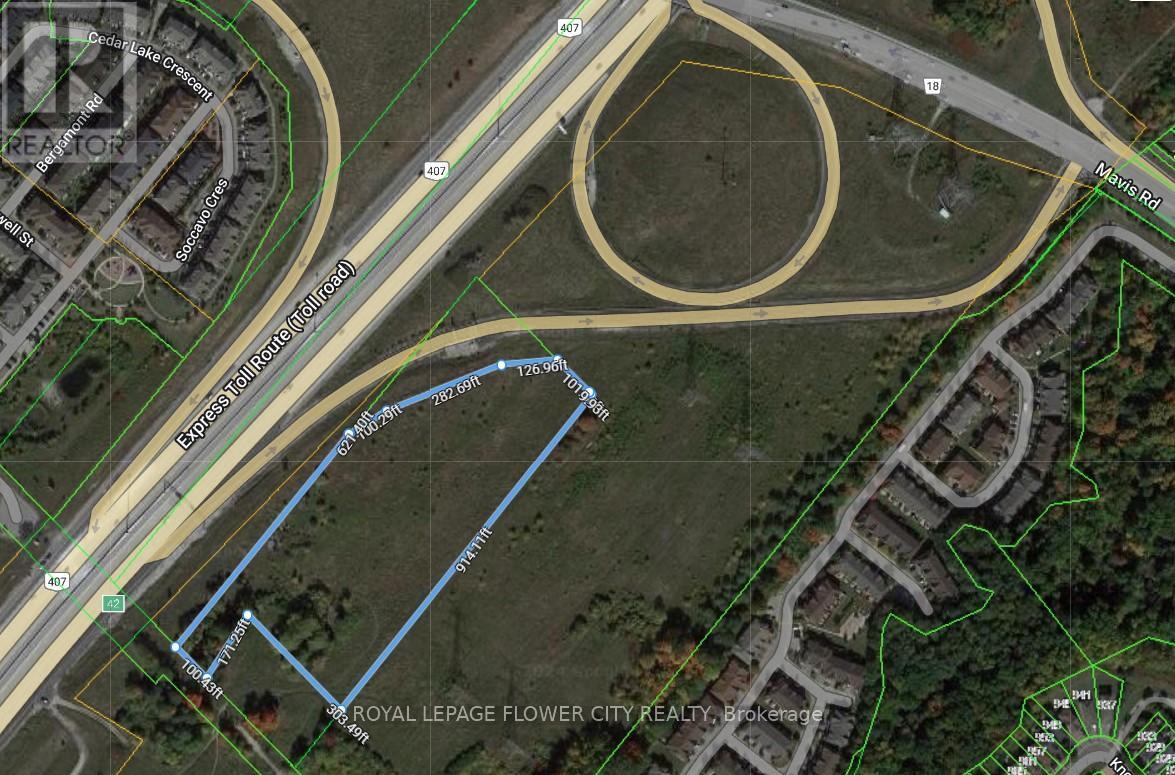2718 - 700 Humberwood Boulevard
Toronto, Ontario
Tridel built Mansions Of Humberwood, completely renovated 4 bedroom 3 bathroom. Primary bedroom has W/I shower & large W/I closet, large kitchen with breakfast sitting area over-looking the Humber River & Conservation. Amenities incl: Tennis Courts, Billiards Rm, Card Room, Dart Room, 2 Party Rooms with kitchens, Guest Suites, BBQ's, Sauna, Salt Water Swimming Pool, multiple gyms, car wash, 24hr Security & Concierge. End unit gets 180 degrees of views as well as sunrise to sunset. Humber College, Guelph University, TTC & Mississauga bus loop, 427, 400, 401, 410, 409 Hwy 27, William Olser Hospital & Woodbine Casino Pearson Airport & Downtown Toronto. 2 Parking spots P1 right next to doors. Kilometers of extensive walking/biking trails Humber Arboretum & Conservation. **EXTRAS** All Drapes, Blinds, SS Washer, SS Dryer, SS Stove, SS Smart Fridge, SS Dishwasher, All remotes & Fobs (id:50886)
Homelife Woodbine Realty Inc.
1509 - 33 Shore Breeze Drive
Toronto, Ontario
This Luxurious Corner Unit W/2 Parking Spots Offers Unobstructed Views Of The Lake & CN Tower, With Floor-To-Ceiling Windows & A 399 Sq Ft Wrap-Around Balcony. Jade Waterfront Condos, Still Like New, Present This Exceptional Suite As A Must-See! Featuring 2 Large Bedrooms & 2 Baths In A Bright, Airy Space, This Condo Boasts A Gourmet Kitchen With A Custom Marble Island, Glass Backsplash, Stainless Steel Appliances, Built-In Features, A Walk-Out To The Balcony. The Combined Living & Dining Room Showcase Engineered Hardwood Floors & Custom Blinds On Every Window And Door, Including Black-Out Shades In The Bedrooms. The Generously Sized Primary Bedroom Includes An Ensuite With A Soaker Tub, Built-Ins In The Closet, & A Walk-Out To The Balcony, Allowing You To Wake Up To Lake Views Every Day. The Second Bedroom Is Also Spacious, With A Large Closet Featuring Built-Ins. A Generous Foyer & Large Hallway Closet Provide Ample Storage. Million-Dollar Views From Every Room!! **EXTRAS** Fitness Centre And Lounge, Yoga Studio, Outdoor Pool And Hot Tub, Steam Room, Theatre And Games Room, Billiard Room With Bar, Virtual Golf, Cabanas On Terrace, Bbq Stations (id:50886)
Royal LePage Real Estate Services Ltd.
Basemt - 552 Atwater Avenue
Mississauga, Ontario
Finished 2-bedroom basement apartment in the heart of Lakeview. Conveniently located close to all amenities, including easy access to QEW, schools, and recreation centers. Heat, hydro, and water costs are shared proportionately. Ideal for: A single individual or a couple. **EXTRAS** Fridge, Stove, 1+ Parking Spot. Combined Washer and Dryer (id:50886)
Homelife New World Realty Inc.
403 Glenashton Drive
Oakville, Ontario
This beautifully maintained family home is located in the highly desirable Wedgewood Creek area of Oakville. The property features 4+1 bedrooms and 3+1 baths, providing ample space for a growing family. Marble flooring,French doors,Bay window.The open-concept kitchen boasts a breakfast area, marble backsplash, and quartz countertops. The partially finished basement includes a 5th bedroom and 4th bathroom. The backyard offers absolute privacy, backing onto a serene green space.Proximity to a top-rated high school,Walking distance to shopping centers, Convenient access to public transit,Close to Sheridan CollegeThis home combines comfort, style, and convenience in a prime location. **EXTRAS** PICTURES ARE PRE-LISTING PICTURES. (id:50886)
Real One Realty Inc.
207 - 3880 Duke Of York Boulevard
Mississauga, Ontario
Step into this bright and spacious condo, featuring an open-concept layout and a split floor plan that balances privacy with seamless flow. The living area is bathed in natural light coming from expansive wall-to-wall windows in the living room. The kitchen, dining, and living room blend beautifully, showcasing updated flooring throughout. This suite offers two bedrooms (one with a four-piece ensuite) an additional bathroom, and an office. There are also two large balconies, two owned parking spots and a locker. This fabulous suite presents a wonderful opportunity to be part of this community and is not to be missed! **EXTRAS** Excellent amenities including 24 hour concierge, virtual golf, bowling alley, theatre, guest suites, indoor pool, gym, sauna, billiards & party room. Steps to Square One, City Hall, GO bus, Mississauga transit, Sheridan & major highways. (id:50886)
Chestnut Park Real Estate Limited
326 - 200 Manitoba Street
Toronto, Ontario
Welcome to Mystic Pointe! bright and beautiful 2-storey loft. Open concept design with two washrooms, gas fireplace. Floating staircase. Floating Staircase to 2nd floor loft primary bedroom with adjacent den as well as a 4-piece ensuite bath. Building offers security, rooftop patio with Bbq and sundecks, hot tub, sauna, squash court, lounge/party room. Conveniently located minutes to Gardiner Expressway, Lake Ontario waterfront with beautiful parks and trails, downtown Toronto, Queensway shops, TTC, GoTrain, restaurants, grocery stores and much more! Loft living at its finest! **EXTRAS** parking and locker (id:50886)
Keller Williams Advantage Realty
747 Garyray Drive
Toronto, Ontario
Industrial unit in professionally managed multi tenanted building, Perfectly configured for a wide range of uses with 1 oversized drive in door, finished office space, 2 washrooms and a mezzanine above the office which is in addition to the square footage of the unit. Close proximity to highway 400, 407, and public transit. **EXTRAS** Water is included in rent. Tenant is responsible to pay for hydro, gas and to maintain in full force tenant insurance with a minimum of $2 million dollar liability. (id:50886)
Royal LePage Your Community Realty
2167 Bloomfield Drive
Oakville, Ontario
This 3+1 Bedroom Stunning Executive Property Offers 4500 Sq.Ft. Of Living Space,2 Master Suites W/Own Ensuites, A ProfessionallyFinishedBasement,Situated On A Premium 60 Foot Wide Ravine Lot. Hardwood Floors On The Main and most of second floor, Main Floor Office,DesignedLandscaping With Pond & Waterfall Feature,Crown Mouldings,Columns,Custom Builtins,Oversized Kitch W/Granite,OversizedLaundry/ExcersizeRm Combo, new stove. **EXTRAS** Tenants pay all Utilities Including Hot Water Tank Rental, tenants' Insurance. (id:50886)
Ipro Realty Ltd.
1780 Lampman Avenue
Burlington, Ontario
Spectacular 3 Bedroom + Office, 4 Bathrooms, Approx 2000 Sq feet Including Basement Updated Semi Detached With A FinishedBasement with Newer laminate Floors In Family Friendly Neighborhood Located in Prime area of Burlington. Inviting Front FoyerWith an Open Concept Living Room With Newer Laminate Wood Flooring, & Newer Renovated Kitchen/Breakfast Area.Professionally Painted, White Modern Kitchen, Newer Stove, New Refrigerator, New Built In Dishwasher, New Washer & Dryer.Huge Fenced Backyard, With A Spacious Large Maintained Deck . Large Backyard With Huge West Facing Sunny Wooden Deck.Upgraded Light Fixtures, New Door Hardware, New Tiles & Toilet In Powder Room & 2nd Floor Main Bathroom. Finished BasementWith Rec Room, 2 Piece Bath & Separate Space That Could Be Used As An Office. Walk to or Minutes drive to Great Schools, Parks,Shopping, Restaurants, Entertainment, Cafe's, Plazas, Supermarkets,+ Minutes Drive to QEW, 403, GO Trains, GO Buses, Mississauga, Toronto, Niagara **EXTRAS** Includes Existing Smooth Top Stove, Fridge, Dishwasher, Washer, Dryer, GDO with Remotes, All Existing Window Coverings/California Shutters, All Existing Light Fixtures, Existing Furnace and Air Conditioning Unit, Broadloom Where Laid (id:50886)
RE/MAX Real Estate Centre Inc.
390 Wheat Boom Drive
Oakville, Ontario
Spectacular Corner 2 Story Modern Townhouse In The Heart of Oakville With 3 Bedrooms & 3 Baths, Upgraded Living & Dining Rooms Open Concept With Hardwood Floors, Open Concept Kitchen & Breakfast Area. S/S Appliances, Walk Out To Backyard. Great Location Walk To Public Transit, Schools, Parks, Shopping, Restaurants, Trails- Minutes Drive To Oakville Mall, Lake, GO Trains & GO Buses, 403, Qew, 401,427,407, Hospital, Glen Abbey Golf Course & Downtown Toronto, Access to Garage from Main Floor **EXTRAS** Included: S/S Fridge, S/S Refrigerator, S/S Stove With Vent, S/S Built In Dishwasher, Ensuite Washer & Dryer, Existing Light Fixtures. Garage Door Opener With Remote. California Shutters Throughout, Central Air (id:50886)
RE/MAX Real Estate Centre Inc.
3819 Lake Shore Boulevard W
Toronto, Ontario
Prime commercial space at 3819 Lake Shore Blvd W. Approximately 895 sq ft above grade, 928 sqft basement, total 1823 sq ft (as per floorplans). This main-floor unit offers high visibility and foot traffic, perfect for retail or office use (tenant to verify use). Located in a vibrant area with strong residential and commercial presence. Ideal for your next business venture! Located in the Long Branch neighborhood, the location features a mix of single family homes, condos, and apartments. Its a growing area with a strong local community. Steps away from the Long Branch GO Station and 501 Queen streetcar routes. One year lease with any extension to include a termination clause. Please include disclosure (attached) to all offers. Landlord is RREA. **EXTRAS** Net lease: tenant pays tax, heat, water TMI and hydro. (id:50886)
Harvey Kalles Real Estate Ltd.
0 Mavis Road
Brampton, Ontario
Nestled on 7.1 acres of pristine land just south of Hwy 407 and west of Mavis Road, this vacant property offers a prime investment opportunity. The property has undergone a Development Feasibility study by Glen Schnarr & Associates Inc., and confirmation of Sanitary Sewer installation is available from Rand Engineering Corporation. Currently, the property is not accessible by public road but can be reached via Old Derry Road. With its potential for diverse development projects such as a long-term care facility, seniors home, affordable housing, or stacked townhomes, and its proximity to major transportation routes, this property is a valuable asset. Given its private ownership and substantial development potential, thorough due diligence is essential to realize its full potential. Based on the review of the Provincial Policy Statement, Parkway Belt west Plan, Region of Peel Official Plan, City of Brampton Official Plan & Bram west secondary Plan, We believe it would be appropriate to develop the subject Property for Residential Uses. **EXTRAS** Whether you are a seasoned Investor, Developer, Builder or just getting started - this property is the perfect Canvas for your next Project. (id:50886)
Royal LePage Flower City Realty


