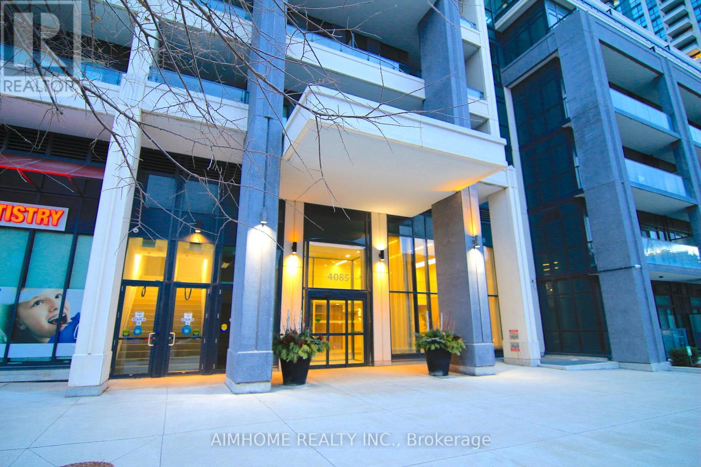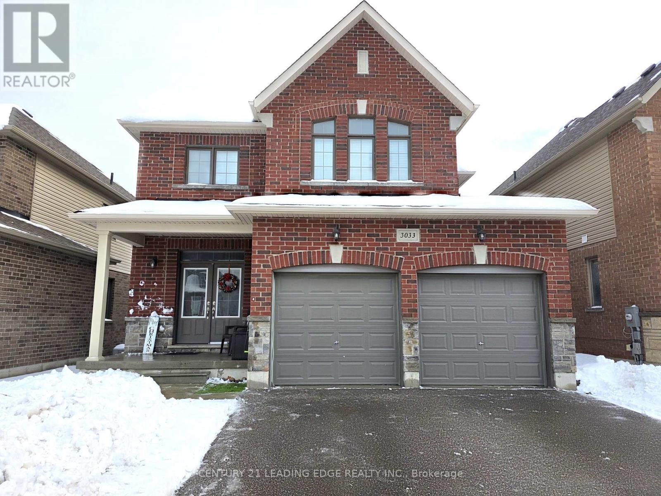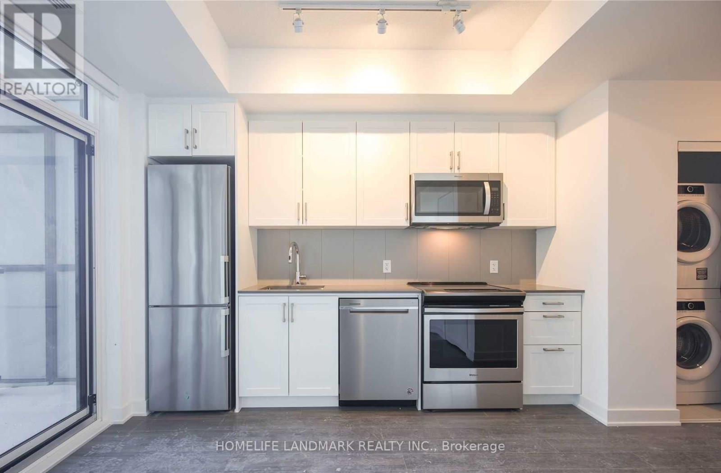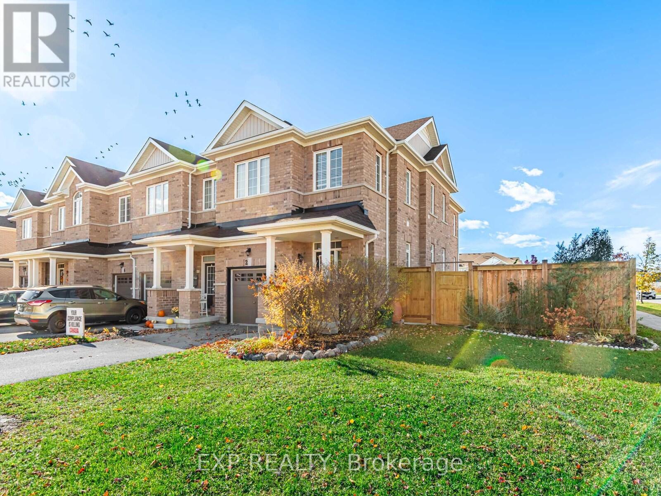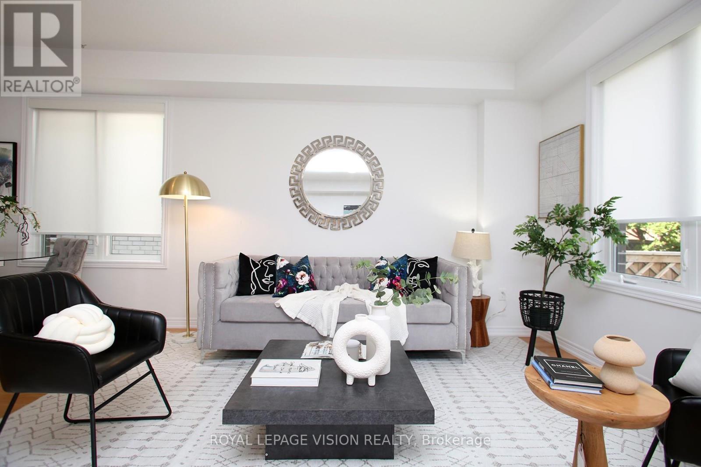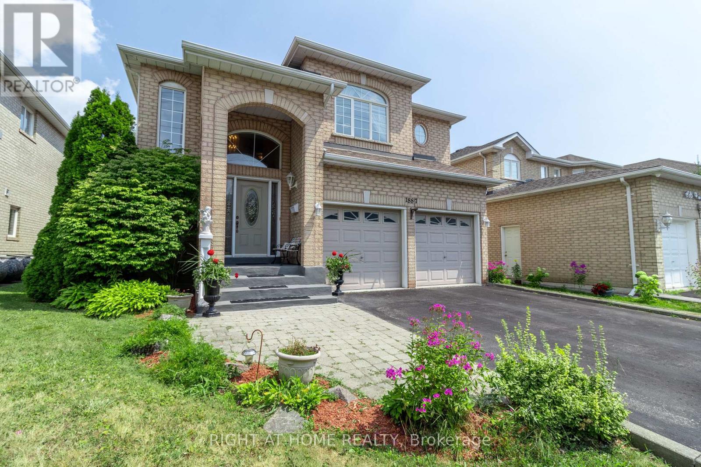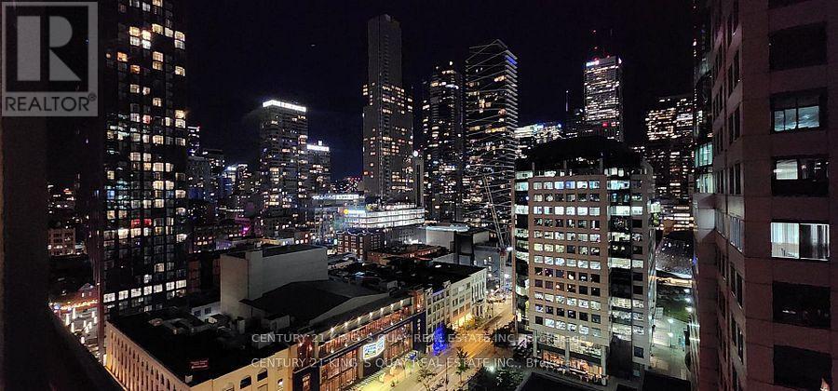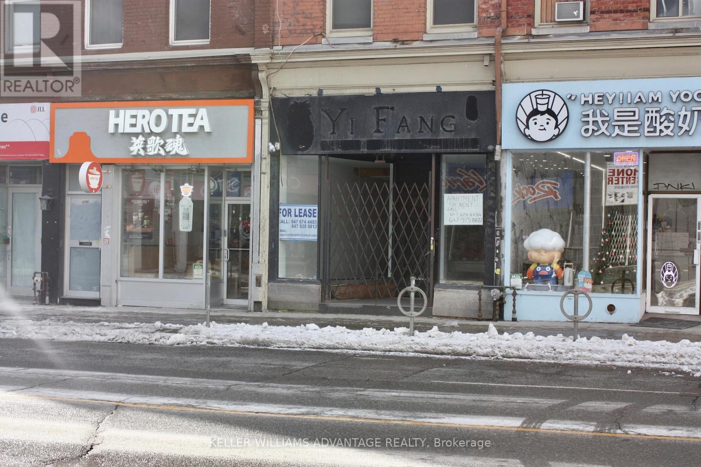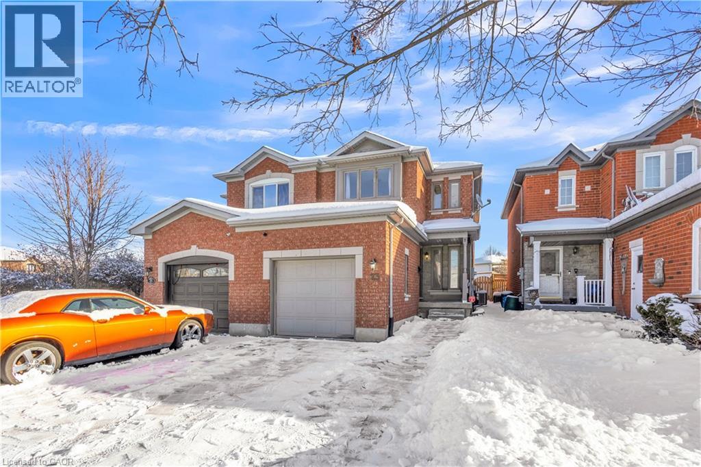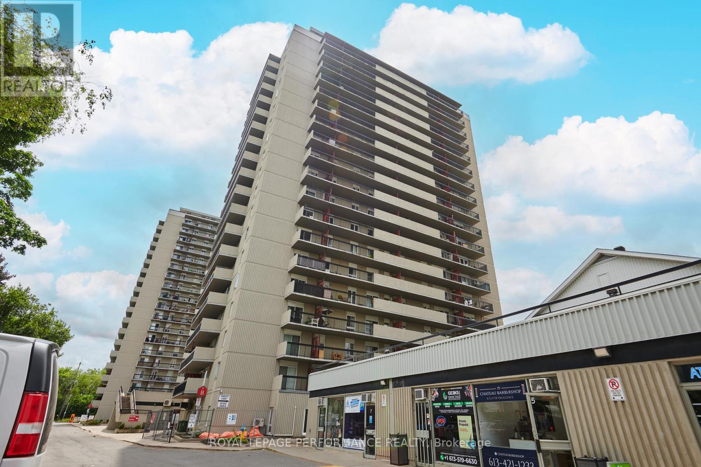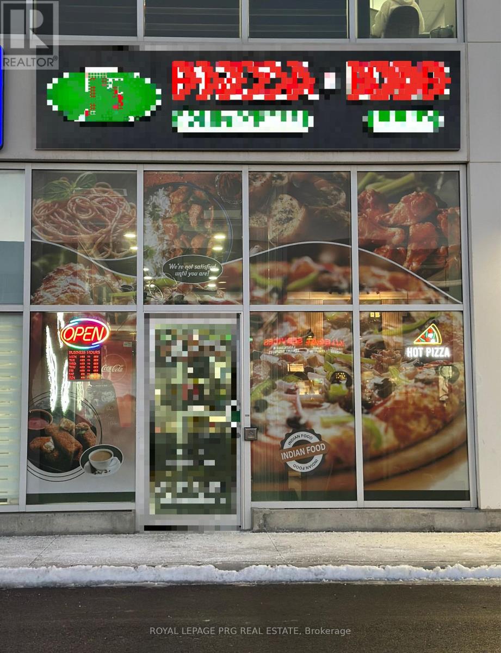306 - 4085 Parkside Village Drive
Mississauga, Ontario
Maticulously Maintained 1 Bdrms+ Den +1 Full Baths Luxury Suite In Block Nine For Lease,Located in Mississauga Square One Urban Core. Unit features High Ceiling, Flr to Ceiling Window, Functional Layout, Huge 159sqft Balcony w/Unobstructed View Of City Centre, Morden Neutral Paint Color, open-concept kitchen W/Arched Faucet and Oversized Sink. Walking Distance To Everything--Square one shopping Cenre, Transit, Medical Clinic. Sheridan College. Hwy-401/403/Qew/BusTerminal/Go Train/Bus Stations. Building Amenities: Indoor Swimming Pool/Party Room/Gym/Guest Suite/ Library/Business Centre/Outdoor Bbq Terrace (id:50886)
Aimhome Realty Inc.
- Premium Way
Mississauga, Ontario
Vacant lot available in prestigious Cooksville, surrounded by multi-million-dollar custom homes. An incredible opportunity to design and build your dream residence in one of Mississaugas most sought-after neighbourhoods. Conveniently located just minutes from Port Credit, Square One, major malls, the QEW, schools, and local amenities.All major services are available at the lot line, including sewers, gas, and electrical, making your future build seamless. A rare chance to secure land in a prime location with endless potential. Easement from Premium way for Driveway to access lot. Survey Available. Zoning/Uses to be verified by Buyer/Buyers Agent (id:50886)
RE/MAX Gold Realty Inc.
3033 Monarch Drive
Orillia, Ontario
Discover this bright and spacious 4-bedroom detached 2-storey home boasting approximately 2,644 sq. ft. of beautifully designed living space. Enjoy an open-concept layout filled with natural light, generous-sized bedrooms, and the convenience of second-floor laundry. The fully fenced backyard provides the perfect setting for family living, entertaining, or simply unwinding. Situated in the highly sought-after West Ridge neighbourhood of Orillia, this home offers exceptional proximity to top local conveniences, including Lakehead University, Costco, Home Depot, the movie theatre, restaurants, and a wide range of shopping options. Commuters will appreciate quick access to major highways, while outdoor enthusiasts can enjoy nearby walking trails, parks, Lake Couchiching, Lake Simcoe, and the popular waterfront at Couchiching Beach Park. Close to recreation centres, schools, and all the essentials. This location truly has it all! Tired of moving? Available for long-term lease! (id:50886)
Century 21 Leading Edge Realty Inc.
681 Yonge Street
Barrie, Ontario
New South District Condo For Lease--North facing bachelor unit, with 1 heated underground parking lot. Open concept suite with 9ft ceilings, and tiled backsplash. Amazing rooftop terrace with lounge and BBQ, party room, gym,and concierge. Minutes away from schools, grocery stores, and GO Station. Stainless Steel Appliances (B/L Dishwasher, Stove, Fridge & Microwave Hood Fan),Stacked Washer and Dryer, All Light Fixtures&Window Blind Rollers. (id:50886)
Homelife Landmark Realty Inc.
2 Angela Street
Bradford West Gwillimbury, Ontario
Welcome to 2 Angela Street, a gorgeous open-concept home where modern living meets serene nature. Located on a quiet, private street, this home backs directly onto a lush green area, offering peaceful ravine views and unparalleled privacy. Step inside and be greeted by soaring 9-foot ceilings and an abundance of large windows that flood the home with natural light. The spacious main floor flows seamlessly, making it perfect for both relaxing with family and entertaining guests. The modern kitchen is a chef's delight, featuring sleek extended cabinets for ample storage. Head upstairs to your primary suite, a true retreat complete with a large walk-in closet. The home boasts fantastic storage, including two huge walk-in closets in total. Convenience is key with a dedicated 2nd-floor laundry room-no more hauling baskets up and down the stairs! (id:50886)
Exp Realty
21 Sorbara Way
Whitby, Ontario
Sold under POWER OF SALE as-is where-is. This newly built corner unit offers a bright and spacious open-concept layout, perfect for modern living. The contemporary kitchen is equipped with brand-new stainless steel appliances and quartz countertops, combining style with everyday convenience. The primary bedroom serves as a retreat with its luxurious 5-piece ensuite, while the second-floor laundry adds ease to daily routines. An upgraded basement with higher ceilings and egress windows provides additional living potential, and direct access to the garage from inside the home ensures comfort and security. Ideally located with easy access to Highway 7, 407, and 412, as well as schools, parks, and everyday amenities, this home is the perfect blend of style, practicality, and convenience. Approximate POTL $195. (id:50886)
Royal LePage Vision Realty
1887 Fairport Road
Pickering, Ontario
Welcome to this spacious 4 bedroom/4 bathroom/ 2 car garage home on a sizeable 44 x 113 ft lot and located in a sought-after Family Friendly Community. A well cared for home, owned by the same family for almost 20 years. Lots of updates and maintenance done inside and outside of the home, newer roof, updated many windows, and more. West facing with great natural light in every room. Open concept layout with all livings spaces connected on the main floor: Bright kitchen with updated quartz countertops, and some updated appliances, lots of space to install a kitchen island with seating that overlooks the living room with a fire place; connected to the sitting room which looks into the formal dining room. Great for entertainment, walk out to the backyard with a patio space and perfect amount of grass to keep maintenance low but enough space for the family to play. In-law suite in the finished basement with 1 bedroom/ 1 washroom/ kitchenette/ and potential to install a separate entrance through the back; Lots of windows and great ceiling height. Spacious bedrooms: an oversized primary bedroom with ensuite and large windows in all rooms- easy access to Laundry already located upstairs. Lots of storage inside the house and within the high ceiling garage. AMAZING LOCATION: Conveniently located near top-rated Elementary and High schools (Public and Catholic), parks, Surrounded by shopping and restaurants (Pickering Mall; many Plazas at: Strouds/ Whites, Kingston/Whites etc), easy access to to Local busses and GO transit (both GO bus and GO Train), and major highways for an easy commute (401 Access at the Fairport & Kingston). (id:50886)
Right At Home Realty
1703 - 8 Mercer Street
Toronto, Ontario
The Mercer, Nestled in the Entertainment District, residents enjoy unparalleled convenience, with everything they need just steps away. The area, near King Street, Spadina Avenue, and University Avenue, is one of Toronto's most vibrant urban neighborhoods, rich in cultural attractions and nightlife. Notable venues like the Princess of Wales Theatre, Rogers Centre, Roy Thompson Hall and much more are nearby, and the district hosts the renowned Toronto International Film Festival every September. FYI YOU WILL REALLY LIKE THE VIEW! (id:50886)
Century 21 King's Quay Real Estate Inc.
672 Yonge Street
Toronto, Ontario
Prime 1,000 sq. ft. retail space located just south of Bloor Street in a high foot-traffic, high-visibility corridor. Beautiful old Toronto front windows add great character. Outstanding street exposure with consistent pedestrian flow makes this an ideal location for Boutique retail, Espresso Bar, or Service-based operators etc. Features include a high-ceiling basement offering excellent additional storage capacity and two customer washrooms, adding both functionality and convenience. A rare opportunity to establish your brand in a thriving urban setting. (id:50886)
Keller Williams Advantage Realty
23 Stonecairn Drive
Cambridge, Ontario
Set within one of Cambridge’s most sought-after neighbourhoods, this home benefits from the strong Fiddlesticks community feel — including top-rated schools, nearby parks, trails, shopping, and easy access to Highway 401. Whether you’re looking for family-friendly surroundings, commuter convenience, this location delivers it all. A well-kept home in a prime area, ready for you to move in and make it your own. Offering 3 spacious bedrooms upstairs plus a versatile 4th bedroom in the partially finished basement with laundry room, This home is designed for comfort and flexibility. With 2.5 baths, an attached garage and two driveway spaces, parking and convenience are never an issue. Step outside to enjoy a private deck and handy storage shed, perfect for winter/summer projects. New owned Furnace, AC, Water Softener (id:50886)
RE/MAX Twin City Realty Inc.
202 - 158 B Mcarthur Avenue
Ottawa, Ontario
Spacious, freshly painted 2-bedroom condo perfect for the 1st time buyer, downsizer or investor! This amazing building is located close to downtown, so you'll be just a stone's throw away from all the action. But, what really sets it apart is the incredible amenities that come with the building - hotel-like perks that'll make you feel like you're living the high life. As you step inside, you'll notice the beautiful oak kitchen cupboards and ample counter space that add a touch of warmth and sophistication to the space. And, with no carpet to worry about, you can enjoy the ease of low-maintenance living. Convenient in-unit storage room with shelving is a welcomed bonus space. The large living and dining area, with hardwood flooring, is perfect for hosting friends and family, and the South-facing expansive balcony overlooking the future terrace gardens is the ultimate spot to relax and unwind. But that's not all - this building has even more to offer! You'll have access to underground parking, which is a total game-changer for city living. There is an active full-time superintendent on site, and also property management staff in their office located in the building. This condo boasts a wide range of amenities including: a fully equipped gym (all refreshed &updated), party room, a saltwater indoor pool, sauna, library, indoor car wash stations, bicycle storage, onsite EV charging stations, Convenience Store, Nail Salon, making this a true community unto itself! Close to Rideau River, walking paths, and parks, including a water park, skateboard park, baseball diamonds, and children's playgrounds, a nature lover's dream. Ottawa University is just minutes away, making this an ideal home for students and professionals. Come and take a tour for yourself! You'll love its unique blend of style, comfort, and convenience! 'Other' room measurement is in-suite storage. (id:50886)
Royal LePage Performance Realty
101 - 9280 Goreway Drive
Brampton, Ontario
Prime Commercial Opportunity - Pizza Restaurant with Real Estate in Castlemore Town Centre **Rare opportunity to acquire both business and property in one of Brampton's most prestigious retail nodes - Castlemore Town Centre. **Approximately 1,900 sq. ft. corner unit offering exceptional street presence and maximum exposure. **Unbeatable visibility at the highly trafficked intersection of Humberwest Parkway & Goreway Drive. **Turnkey pizza restaurant, fully furnished and tastefully designed with contemporary, high-end finishes. **Fully equipped commercial kitchen, including a 14-foot exhaust hood, ideal for a wide range of food concepts. **Licensed for dine-in and alcohol service (LLBO), with seating capacity for 30+ patrons. **Two on-site washrooms, ensuring compliance and customer convenience. **Flexible zoning allows for multiple alternative uses, including but not limited to: Indian dine-in restaurant, Café or bakery, Shisha lounge (subject to approvals), Clothing or retail boutique, Mortgage office or professional office use. **Unit can be sold fully operational or delivered vacant, allowing buyers to tailor the space to their specific business vision. **Ample on-site customer parking, enhancing accessibility and foot traffic. **Surrounded by dense residential communities and strong commercial growth, providing a built-in and continuously expanding customer base. **Ideal for owner-operators, investors, or entrepreneurs seeking long-term appreciation and stable real estate ownership. **Modern layout with premium finishes, minimizing immediate capital expenditure. **Financing options available - speak directly with the listing agent for details. A standout opportunity to own, operate, or reposition a premium commercial unit in one of Brampton's most vibrant and desirable retail corridors. (id:50886)
Royal LePage Prg Real Estate

