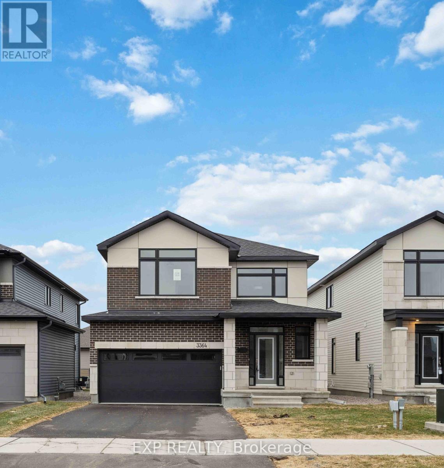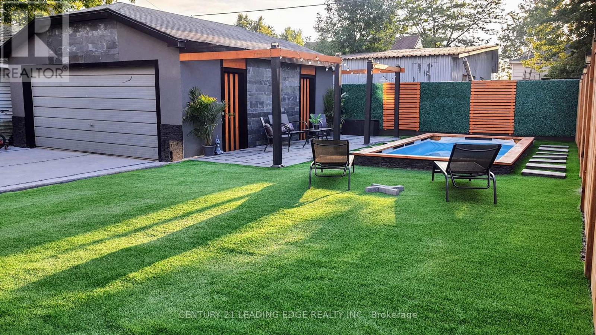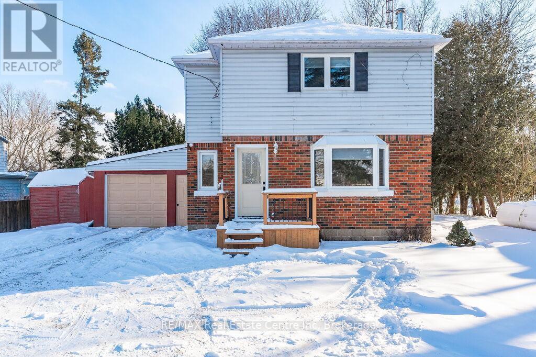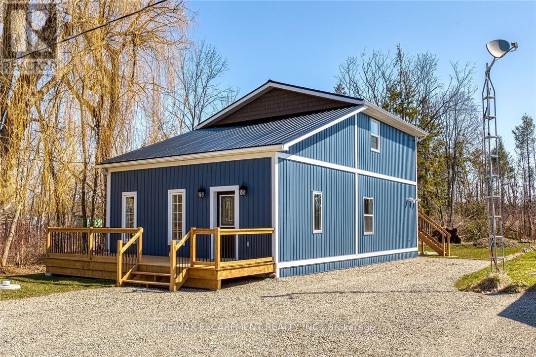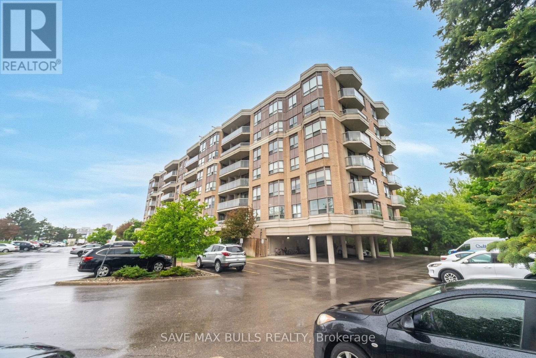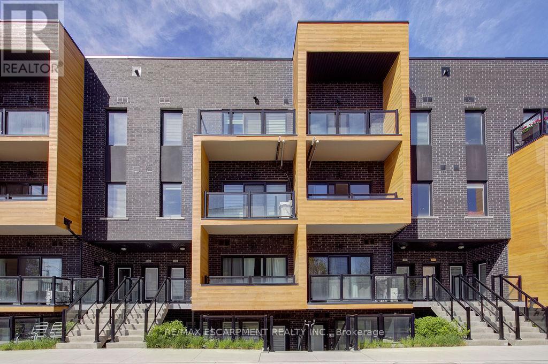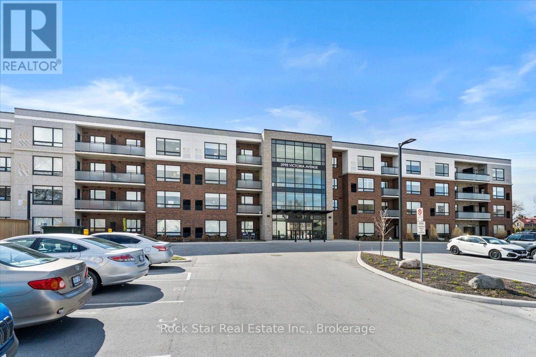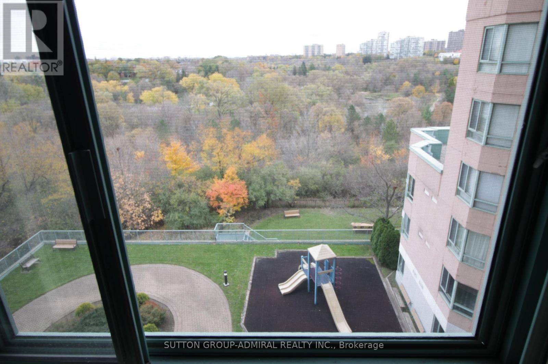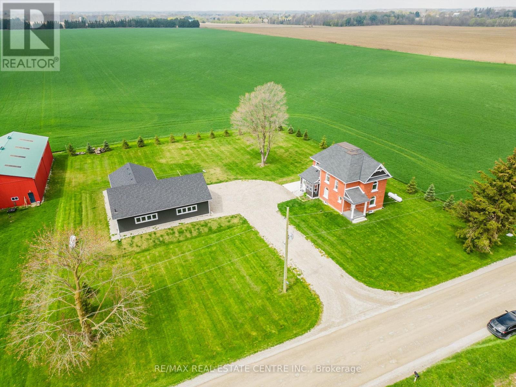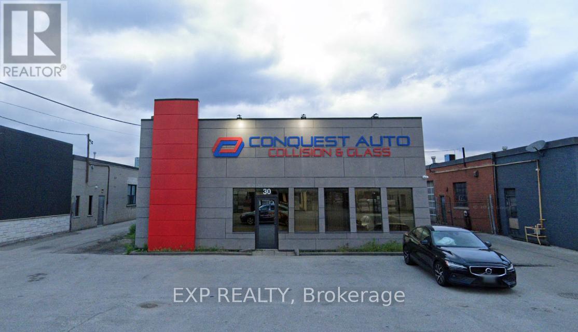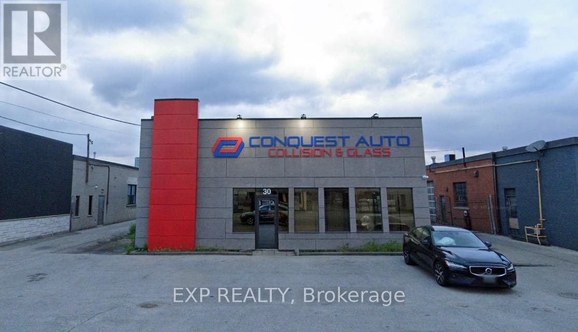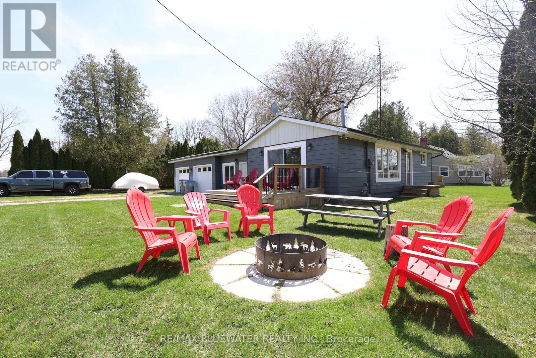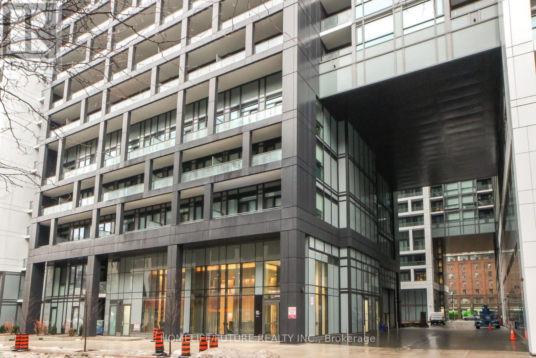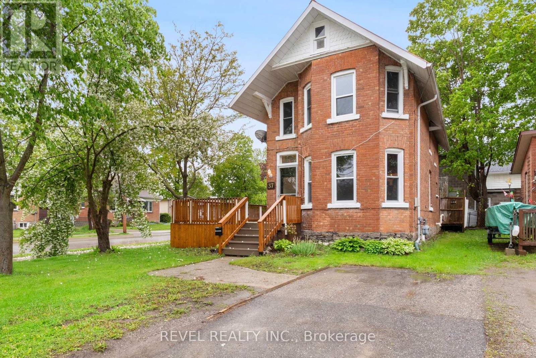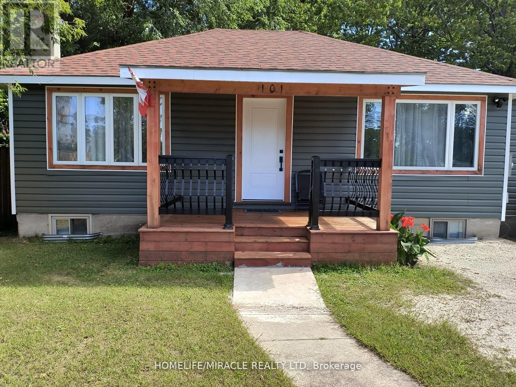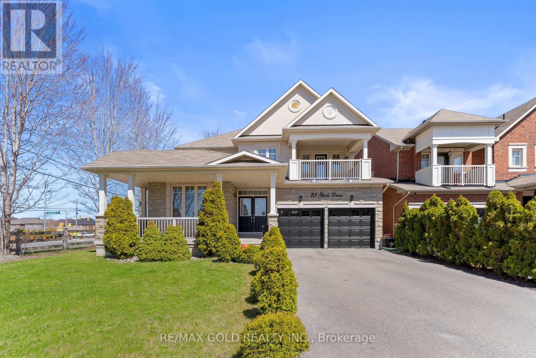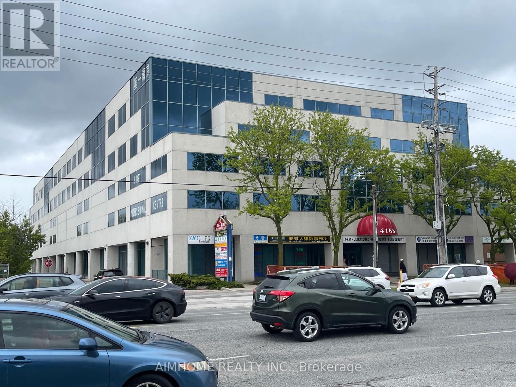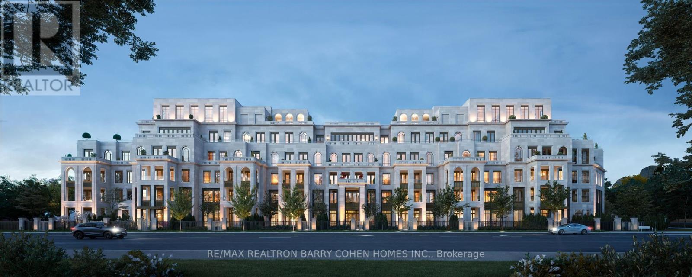2425 Ogilvie Road
Ottawa, Ontario
Modern Style in Beacon Hill North Now at a Great New Price! Step into contemporary comfort in one of Ottawa's most desirable neighbourhoods. This stylish, sun-filled home stands out with its modern design and extensive updates offering a fresh alternative to the more traditional homes in the area. Thoughtfully updated, this well-designed Minto-built split-level residence features three spacious bedrooms and an attached garage, set on a generous lot. The sophisticated living room, with its large picture window and inviting wood fireplace, creates a warm and welcoming ambiance. A well-proportioned dining room is ideal for entertaining, while the beautifully appointed kitchen boasts stainless steel appliances, a gas stove, generous counter space, and a built-in breakfast bar. The former family room, now used as a dining area, showcases picturesque garden views, with patio doors extending seamlessly to the outdoor living space. Upstairs, the primary suite offers a private retreat with an ensuite bath, complemented by two additional well-sized bedrooms. Gleaming hardwood floors enhance both the main and upper levels. The lower level is designed for comfort and versatility, featuring a beautifully renovated recreation and entertainment space, a spacious gym area, and a laundry room ideal for both relaxation and practicality. Walk to schools including Colonel By H.S. with renowned IB program, Parks, Ottawa River, Parkway & LRT. 24 hours irrevocable. UPDATES: Main Floor: New entrance flooring. New baseboards for a polished look .Upgraded lighting pot lights & stylish fixtures. White kitchen cabinets for a fresh, modern feel. New patio doors & interior doors. Home repainted for a bright and inviting atmosphere. Fully renovated lower level with a new recreational room. New flooring throughout Rubber flooring added in the gym for durability . Updated laundry room with a brand-new washer & dryer (id:50886)
RE/MAX Hallmark Realty Group
3364 Findlay Creek Drive
Ottawa, Ontario
Brand new & never occupied, this stunning single-family home showcases a modern open-concept design with stylish finishes throughout. Step into the spacious, sunlit foyer with an impressive open-to-above ceiling and a beautiful hardwood staircase with sleek black iron spindles.The contemporary showstopping kitchen has a large island with quartz countertops, a slide-in range, staineless fridge, built-in dishwasher, and a microwave. A trendy backsplash adds a touch of flair to the already impressive space.The main floor includes a bright home office with large windows and rich hardwood flooring perfect for working from home. Upstairs, the hardwood continues through the hallway, leading to four generously sized bedrooms. The luxurious primary ensuite boasts a stand-alone tub, separate glass/ceramic shower, and double-sink vanity topped with quartz counters. The main bathroom also features quartz counters and elegant upgraded ceramic tile. Downstairs in the finished basement, a large versatile space with oversized windows is a great place to entertain or spend time with the family. Large windows bring in plenty of natural light. The laundry room is designed with ceramic tile flooring and upper cabinets for added storage.Ideally located close to parks, shopping, and transit, this brand new home is ready for you to move in and call it home! Dont miss this opportunity, call today to book your private viewing! (id:50886)
Exp Realty
M06 - 70 King Street E
Hamilton, Ontario
Excellent opportunity to rent Professional Office(s) for your business practice STONEY CREEK MEDICAL CENTRE dedicated to medical professionals and service providers. Ready suites for Doctors, Dentists, Rehab Clinics, Orthopedic Medical clinics, Physiotherapy and acupuncture, massage therapy clinics, CT scans & X-rays, Medical laboratory services, Diagnostic imaging services, cardiology to optometry and more. The current building has a fully functional medical clinic, with practicing doctors and upcoming pharmacy. The suite has physician/clinic infrastructure in place and is available for further customization to suite your business needs. Plenty of surface parking. All utilities and high speed internet included. **Extras** Ample Parking, Business Centre, High Traffic Area, Highway Access. Located close to Hamilton Go, Hamilton General Hospital. Ample parking with convenient patient access. Transit at the doorstep. Accessibility compliant building. (id:50886)
RE/MAX Premier Inc.
117 Silk Drive
Shelburne, Ontario
Large, spacious immaculate detached property in prime & convenient location - WOW- This is the one for any family! Highly functional & desirable floor plan starting w/large windows providing ample natural sunlight to spacious living room & dining area w/beautiful hardwood floors| Neighboring dining area is eat-in kitchen w/full set of appliances, window & abundance of cabinet space. 3 large, bright & comfortable bedrooms plus full bath & powder room. Exterior features double driveway leading to attached detached 2-car garage. Just minutes from parks, Highway, shopping, restaurants and more! (id:50886)
Century 21 Millennium Inc.
249 Wallace Avenue S
Welland, Ontario
Beautifully Renovated 3-Bedroom Family Home in Prime Tree-Lined Neighborhood Step into the perfect blend of timeless charm and modern design with this fully renovated 3-bedroom, 3.5 bathroom home. Nestled in a well-established neighborhood this property offers warmth paired with sleek finishes and functional upgrades. Inside, enjoy a bright, open-concept layout perfect for everyday living and entertaining. The modern kitchen features ample cabinetry and state-of-the-art appliances. All the bathrooms have been stylishly remodeled with elegant tile work and contemporary fixtures. The primary ensuite offers spa-like touches including a dual shower with bench and lit niche. The fully finished basement includes a large entertainment area, custom bar, full bathroom, and laundry. The attic provides functional storage space. Step outside to a beautifully landscaped private backyard with two patios and a swimming poolideal for summer BBQs and gatherings. A massive double car garage connects to an expansive driveway that fits up to five vehicles. Conveniently located near schools, parks, shopping, and transit, this home offers comfort, style, and accessibility. (id:50886)
Century 21 Leading Edge Realty Inc.
7210 Hwy 7
Halton Hills, Ontario
Welcome to 7210 Hwy 7 W, a fantastic 3-bedroom home nestled on a fully fenced half-acre lot, just a 3-min drive to downtown Acton! This property offers the ideal combination of serene country living & convenience. Step into the bright & airy living room featuring laminate flooring & 3 large windows that flood the space with natural light. The dining room is adorned with wainscoting & sliding doors offering scenic views of the deck & backyard. The kitchen seamlessly connects to this space & boasts plenty of counter & cabinet space, tiled backsplash, large window over the sink & glass-feature cabinetry. 3pc bath & office completes this level. completes this level. Upstairs you'll find massive primary suite with large window, generous closet space & 4pc ensuite with shower/tub. 2 add'l spacious bedrooms, each with large windows, complete the upper level. Finished bsmt provides extra living space with a massive rec room featuring a wood stove set against a brick backdrop & large window creating a bright & inviting atmosphere. There is also a versatile bonus room that could be used as an office, playroom or exercise space. Relax or entertain on spacious back deck while enjoying views of the mature tree-lined backyard. Fully fenced yard offers a safe space for kids & pets to play & is perfect for summer BBQs or unwinding after a long day. The high-ticket mechanicals have been updated providing peace of mind for years to come. This home is conveniently located less than 2-min drive to downtown Acton where you'll find boutique shops, restaurants & variety of amenities. Only 15-min to Georgetown, 20-min to Guelph & 30-min to Mississauga. Commuters will appreciate being just a 4-min drive to the Acton GO Station. Nature enthusiasts will love the close proximity to Prospect Park where you can enjoy scenic strolls around the lake, paddleboarding, canoeing & splash pad for kids. Discover the perfect mix of charm, comfort & convenience at 7210 Hwy 7 W. Your dream home awaits! (id:50886)
RE/MAX Real Estate Centre Inc
22 Siddall Road
Haldimand, Ontario
Exquisitely updated 3 bedroom, 2 bathroom Lowbanks Lakehouse situated on 49 x 145 lot on sought after, quiet Siddall Road within steps to gorgeous sand beach & partial lake views. Absolutely no work to do professionally renovated from top to bottom over the past 12 months highlighted by steel roof, premium vinyl sided exterior, front deck, large back deck, & upper level deck with walk out from 2nd floor, spray foam insulation throughout, new wiring & 200 amp panel, plumbing, helical pile foundation, new furnace, A/C, & on demand HWH, windows, doors, fibre optic internet/cable, & more! The flowing interior layout offers over 1400 sq ft of distinguished living space featuring family room with vaulted ceilings, exposed wood beams, & floor to ceiling stone fireplace, eat in kitchen with quartz countertops & backsplash, dining area, desired MF bedroom, & 3 pc MF bathroom. The upper level includes 2 spacious bedrooms, laundry room, & 4 pc bathroom. Experience Lake Erie Living! (id:50886)
RE/MAX Escarpment Realty Inc.
303 - 300 Ray Lawson Boulevard
Brampton, Ontario
This bright and spacious 2-bedroom, 2-bathroom condo offers the perfect mix of comfort and convenience in a prime location along the Mississauga-Brampton border. Set in a well-maintained low-rise building, the unit includes two parking spaces and features scenic views from every room.Designed with functionality in mind, the layout is ideal for families or anyone seeking a connected lifestyle. You'll be just minutes away from top-rated schools, parks, shopping centers, Sheridan College, and a variety of places of worship.With its unbeatable location and welcoming atmosphere, this condo presents a fantastic opportunity to enjoy everything this thriving community has to offer. (id:50886)
Save Max Bulls Realty
104 - 1165 Journeyman Lane
Mississauga, Ontario
Welcome to this beautifully maintained 1-bedroom, 1-bath condo, located in one of Mississauga's most vibrant communities. Just under 3 years old, this stylish home offers a contemporary open-concept layout with over $15,000 in upgrades including laminate flooring throughout, designer backsplash, custom closet organizers, upgraded glass shower, elegant pot lights, California shutters, and under-cabinet lighting. The spacious family room is perfect for relaxing or working from home, while the private porch, in-suite laundry, and underground parking with one designated spot add everyday convenience. Step outside and you're minutes from top-rated schools, scenic parks, nature trails, and the shores of Lake Ontario. Stroll to nearby groceries, banks, cafes, and restaurants, or enjoy quick access to Hwy 403, QEW, 407, and the GO Station, offering a 15-minute commute to downtown Toronto and a 4-min walk to the GO Train Station. With the University of Toronto Mississauga campus close by, this unit is ideal for first-time buyers, young professionals, or downsizers looking for a low-maintenance lifestyle in a prime location. Comfort, convenience, and connection it's all here. Welcome home! (id:50886)
RE/MAX Escarpment Realty Inc.
205 - 3998 Victoria Avenue
Lincoln, Ontario
Welcome to Adelaar, a luxurious residential haven nestled in the charming heart of Vineland. Surrounded by a wealth of amenities, including renowned fruit farms and picturesque wineries, this one-bedroom, one-bathroom condo blends convenience with tranquility. Spanning 678 square feet, the property boasts an inviting open layout and a spacious private walkout, perfect for savoring the beauty of the area.Features include luxury vinyl plank flooring throughout, durable yet stylish hard surface countertops, and contemporary light fixtures. Modern pot lighting and premium appliances add functionality and flair. Adelaar's upscale amenities ensure a refined living experience, making this property the epitome of comfort and style. In addition, the building itself offers exceptional facilities, including a family room/lounge with a kitchenette and a large harvest table, perfect for hosting gatherings. Residents can enjoy a well-equipped fitness room and a stunning lobby area, designed with soaring ceilings and abundant natural light. Ideal for those seeking serenity and sophistication in the heart of wine country. (id:50886)
Rock Star Real Estate Inc.
961 Knotty Pine Grove
Mississauga, Ontario
Nestled on a quiet street, this immaculate home features a beautifully renovated, high-end designer kitchen complete with stainless steel appliances, built-in microwave and oven, upgraded gas cooktop, and a custom backsplash. Enjoy the elegance of 9-foot smooth ceilings on the main floor, enhanced with pot lights, rich hardwood floors, marble tiles, architectural pillars, and a solid oak staircase. The newly finished basement offers a spacious recreation room and a full bathroom perfect for entertaining or extended family living. Situated on a large, sun-filled RAVINE LOT, this home offers both privacy and natural light. Truly in move-in condition and ready to impress! Roof Shingles Replaced in 2017, Air Conditioner and Furnace 2015 (id:50886)
RE/MAX Millennium Real Estate
610 - 41 Markbrook Lane
Toronto, Ontario
Great Location! Bright And Spacious 2 Bedroom and 2 Bathroom Condo With TTC At The Door. In suite Laundry And 4PC Bathroom In Prime Bedroom. Laminate Flooring. Close To Humber Collage, York University, 407 ETR, Banks, Mall. Amenities Include Indoor Pool, Party Room, Security. 1 Parking Included, Reliable Management, Skyline View (id:50886)
Sutton Group-Admiral Realty Inc.
21575 Heritage Road
Thames Centre, Ontario
Fall in love with this classic red brick farmhouse that truly has it all! Just 2 minutes outside the peaceful village of Thorndale and only 10 minutes from London, it's the ideal spot to embrace your dream of country living. Nestled on over 1 acre, there's plenty of outdoor space to enjoy, yet it's still easy to maintain. Extensive renovations have brought modern comforts while preserving the timeless charm of this century home. The main floor offers a seamless flow between rooms, with natural light filling the space and creating a welcoming atmosphere. The mudroom has plenty of storage for shoes and coats, plus a space designed with your furry friends in mind. The kitchen boasts generous counter and cupboard space, with an island and warm wood cabinetry, complemented by a light countertop and crisp white backsplash. The walk-in pantry adds extra storage for small appliances, dry goods, cleaning supplies, and more, keeping the kitchen tidy and organized. The living room opens into the dining room, with a convenient powder room and main floor laundry nearby. A cozy den, just off the front door, offers a versatile space with many possibilities. The primary bedroom contains a private ensuite with double sinks and a walk-in shower. Three additional spacious bedrooms provide room for your family, and the 4 piece bathroom includes a shower/tub combo and built-in shelving for linens. The fully insulated 2000 sq ft garage/workshop is a standout feature, with radiant in-floor heating - separately zoned between the shop and gym, cathedral ceilings with 9-foot walls, a generator plug with an automatic switchboard for a standby system, CAT6 wiring, plumbing roughed in for a septic tank and bathroom, and conduit for water to be run from the well in the house. Imagine the joy of sitting outdoors on the concrete patio in warm summer months, surrounded by peaceful fields, listening to the crickets hum - make this dream your new reality! (id:50886)
RE/MAX Real Estate Centre Inc.
30 Jutland Road
Toronto, Ontario
PREMIUM LOCATION | 0.42 acres, very well-maintained, freestanding building and Auto Body Business combined for sale. Hands-on business for an experienced operator, with the ability to grow and prosper. Business over the years has developed repeat and contracted clients. Numbers challis and fixtures included in the sale price. Renovated office area, with reception area, 5 private offices, small kitchenette area, employee change room, and 3 washrooms. Open-span warehouse. No support columns. Building is sprinklered. Radiant heating in warehouse. Office area has roof HVAC. Roof replaced 6 to 7 years ago. Lot paved and partially fenced. Close to Kipling Ave and public transit. 3 drive-in doors on at the side and back. Conquest Auto Collision Inc. has operated at 30 Jutland Road, Toronto, since 1993, offering auto body repair and glass services. The premises feature a front office and an 8,500 sq. ft. shop with 3 large roll-up doors, hoists, a paint shop, and many more. (id:50886)
Exp Realty
30 Jutland Road
Toronto, Ontario
PREMIUM LOCATION | 0.42 acres, very well-maintained, freestanding building and Auto Body Business combined for sale. Hands-on business for an experienced operator, with the ability to grow and prosper. Business over the years has developed repeat and contracted clients. Numbers challis and fixtures included in the sale price. Renovated office area, with reception area, 5 private offices, small kitchenette area, employee change room, and 3 washrooms. Open-span warehouse. No support columns. Building is sprinklered. Radiant heating in warehouse. Office area has roof HVAC. Roof replaced 6 to 7 years ago. Lot paved and partially fenced. Close to Kipling Ave and public transit. 3 drive-in doors on at the side and back. Conquest Auto Collision Inc. has operated at 30 Jutland Road, Toronto, since 1993, offering auto body repair and glass services. The premises feature a front office and an 8,500 sq. ft. shop with 3 large roll-up doors, hoists, a paint shop, and many more. (id:50886)
Exp Realty
7597 Biddulph Street
Lambton Shores, Ontario
UPDATED PORT FRANKS COTTAGE OR HOME SECOND ROW TO THE AUSABLE RIVER BY MUNICIPAL MARINA FOR $529K. Welcome to 7597 Biddulph Street in Port Franks just steps from the Ausable River. With a few marina options to dock your boat just steps away you could make going boating way easier this summer. If boating isn't on your list of things to do you have a nicely updated year round cottage that offers three bedrooms and one full bathroom with a double attached garage. The spacious mudroom connecting the garage and living space is of great convenience. Updates include added insulation, kitchen, flooring, electrical, plumbing, bathroom, windows, doors, septic weeping bed, garage doors and much more. The living space is open concept offering kitchen, dining area and living room. Home is heated by electric baseboards but the gas fireplace does most the heating. Hydro bill on average billing is only $145/month for current owner. Laundry closet off of living room. The large 77'x135' corner lot offers lots of options for outdoor games or gathering around the firepit to create some family memories. Best part of owning a home in Port Franks is the private access to the two access points to Lake Huron with parking you can use anytime! Port Franks debatably offers the best section of sandy shoreline along Lake Huron with a gradual drop-off into the water making it very family friendly and great for all ages. The community of Port Franks offers an active community centre with tennis/pickle ball courts, playground, community gardens and lots of nature trails to enjoy. This is being sold fully furnished interior/exterior so this is a great opportunity to get into the Port Franks market for mid 500's and not have to worry about the cash to buy furniture afterwards! Simply bring your clothes and food on closing day to start enjoying and make this a summer to never forget! (id:50886)
RE/MAX Bluewater Realty Inc.
348 - 60 Princess Street
Toronto, Ontario
Discover This Bright And Spacious 1+Den, 1 Bath Condo Featuring A Functional Open-Concept Layout, Abundant Natural Light, Laminate Floor Throughout And A Spacious 108 Sq Ft Balcony Extends From The Primary Bedroom To The Living Room. Located At Front St & Sherbourne St, This Prime Downtown Residence Offers Unmatched Convenience, With Easy Access To Toronto's Top Destinations, Including The Financial District, Union Station, St. Lawrence Market, And The Waterfront. Designed With High-Quality Finishes And Modern Aesthetics, This Highly Sought- After Development Boasts World-Class Amenities, Including: Infinity-Edge Pool, Rooftop Cabanas & Outdoor BBQ Area, Basketball Court & Games Room, State-Of-The-Art Gym & Yoga Studio, Elegant Party Room, Key Features: 9 Ft Smooth Ceilings, Quartz Countertops, Premium Laminate Flooring, Ensuite Laundry With Stacked Washer & Dryer, Stainless Steel Appliances And Bulk Internet / Eddy System Included. Don't Miss This Rare Opportunity To Own In One Of Toronto's Most Desirable Locations! 2025 Estimated Total Tax Is 3082.83. (id:50886)
Homelife/future Realty Inc.
37 St Lawrence Street
Kawartha Lakes, Ontario
This charming 3-bedroom, 2-bath century home offers timeless character in a prime Lindsay location. Situated on a corner lot in a mature neighborhood, it's just minutes from downtown and within walking distance to St. Mary Elementary School and church, Fleming College, parks, shops, and local amenities. Highway 7 is also just minutes away. Inside, you'll find original hardwood floors, a spacious layout, a large eat-in kitchen, and main floor laundry. Touches of stained-glass on the main floor add a unique, historic charm. Upstairs, the primary bedroom includes a versatile bonus space with walk-out access to a private balcony, ideal for a nursery, home office, or future ensuite. Two additional bedrooms and a cozy sitting area offer flexible space for family or guests. Enjoy outdoor living on the wraparound porch overlooking landscaped gardens. The property also includes a single-car garage and two driveways. A great opportunity for first-time buyers, investors, or anyone looking to make this character-filled home their own. (id:50886)
Revel Realty Inc.
3 - 237 John Street E
Belleville, Ontario
Situated in the desirable Old East Hill this charming condominium is a great place to live with ease. A short walk to down town and restaurants and Theater. High ceilings opens up this space for your decorating delight with a bay window facing west, hardwood floors, kitchen with island, appliances included. All the landscaping is included as well as snow removal, just move in and make it your own. Furnace is owned and maintained by the condo corp, there is an 18kg limit to the size of dog allowed at the property. (id:50886)
Royal LePage Proalliance Realty
101 River Road E
Wasaga Beach, Ontario
Charming Bungalow on a Prime Property - Just Steps from Wasaga Beach! Welcome to this beautiful & versatile bungalow, perfectly situated just a 5-minute walk from Wasaga Beach 1 & all its vibrant attractions. Nestled in an incredible neighborhood, this mixed-use property offers endless possibilities, whether for personal enjoyment, investment, or future expansion. The main house features 3 bedrooms, a kitchen, a living area, & 1 bathroom. The fully finished open-concept basement provides ample additional living space. A separate garden suite offers 1 bedroom, a full kitchen, a cozy living area, & a private bathroom-ideal for extended family, guests, or rental income. Step outside to enjoy the spacious backyard, perfect for entertaining, relaxing, or future enhancements. Plus, this property comes with a city-approved building plan for an extension, offering the opportunity to further customize & maximize its potential. Don't miss out on this rare gem in one of Wasaga Beach' (id:50886)
Homelife/miracle Realty Ltd
23 Glade Drive
Richmond Hill, Ontario
Immaculate Aspen Ridge Home In Desirable Community, 58 Deep Corner Lot, Double Door Entrance, 9'Ceiling On Main, Gleaming Hdwd Fl Thru-Out, Office Open To Living/Dining, Family Rm O/Looks Backyard W/Fireplace & Pot Lights, Family Size Kitchen W/Marble Countertop, S.S Appl & Upgraded Tall Cabinets W/Glass Inserts, Pro Landscaped Backyard, Close To School, Shoppers Drug Mart, Public Transit, Food Basics, Sobys, No Frills, Mcdonals's & MoreExtras: S.S Ge Cafe Line Fridge & Stove, B/I Dishwasher, Front Load Lg Washer And Dryer, Cac, All Windows Covering, California Shutters, All Electric Light Fixtures, Garage Door Opener & Remote (id:50886)
RE/MAX Gold Realty Inc.
G35 - 4168 Finch Avenue E
Toronto, Ontario
Rare List For Sale! Retail/Commercial/Office Unit In A Busy Professional Office/Mall Building Adjacent To Midland Centre. Suitable For All Types Of Retail Businesses Or Professional Office. Be Your Own Boss Or Be A Landlord. Prime Location At Finch/Midland, Many Established Professional Service And Business In The Same Building, Long Mall Business Hours. Plenty Of Indoor Parking, Ttc Bus Stop At Door, Unit Located On The Ground Floor, Very Good Exposure. The Ongoing Underground Pass Will Bring More Traffic To This Location After Finish. (id:50886)
Aimhome Realty Inc.
307 - 12 Rean Drive
Toronto, Ontario
RECENTLY INSTALLED - HIGH GRADE LAMINATE IN BEAUTIFUL BLOND COLOUR IN LIVING/DINING ROOMS AND DEN. Sought After CLARIDGES, Extra Deep Balcony/Terrace. Large Den/Guest Bedroom. Entrance Has Granite Tile Flooring With Brand New Laminate Floors In The Dining/Living Rooms + Den/2nd Bedroom. The Kitchen Has a Granite Counter + Breakfast Bar. Extra Large Laundry With Shelving For Storage. Large Locker On the Same Floor. Walk To The YMCA, Subway, Bayview Village Shops + Restaurants. Easy Access To 401. Shared Recreational Facilities With Amica. Wonderful Social Community. (id:50886)
Sage Real Estate Limited
503 - 2 Post Road
Toronto, Ontario
61 timeless residences coming soon to the highly coveted Bridle Path. Five storey Beaux-Arts design artfully envisioned by world renowned architect Richard Wengle. Masterfully built by North Drive. This 2,589SF penthouse residence features a massive 2,321SF terrace! Offering the security and ease of lock and go convenience, these homes are paired with the refined amenities of a boutique hotel. Its interiors are a display of bespoke luxury that welcomes you to experience the true beauty of opulent living. With soaring ceilings, expansive living areas perfect for entertaining, thoughtfully designed kitchens with centre islands, walk-in pantries, and spacious private terraces equipped with gas lines for barbeques, every detail is crafted to ensure these residences feel like home. Great ability to customize. Steps to exclusive clubs, golf courses and recreational spaces epitomize a lifestyle of enviable leisure while prestigious educational institutions signal the path to a bright and exceptional future. 2 Post Road reflects excellence in every way. (id:50886)
RE/MAX Realtron Barry Cohen Homes Inc.


