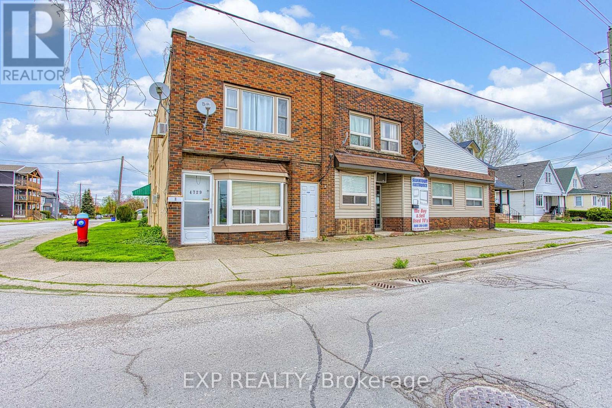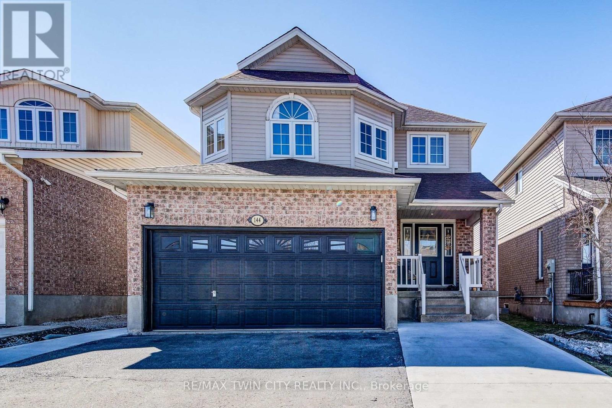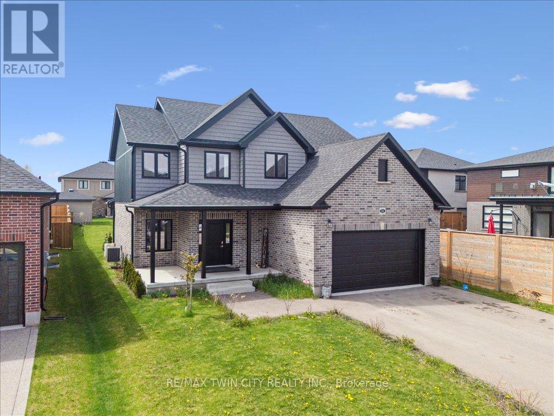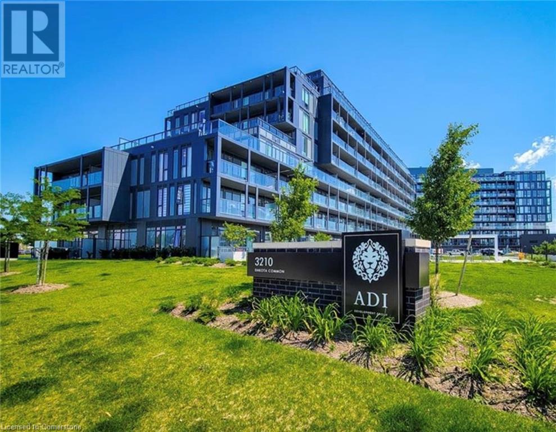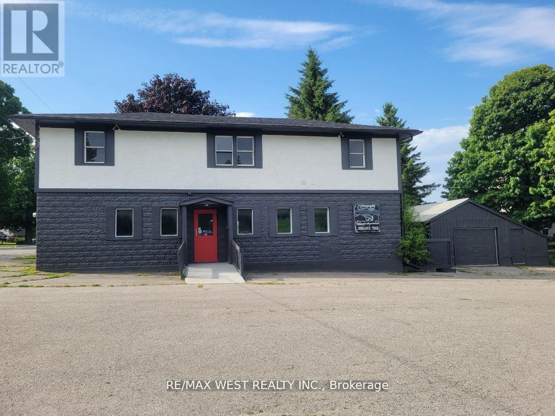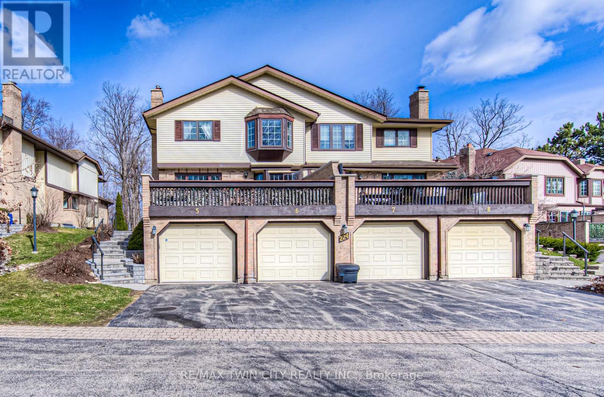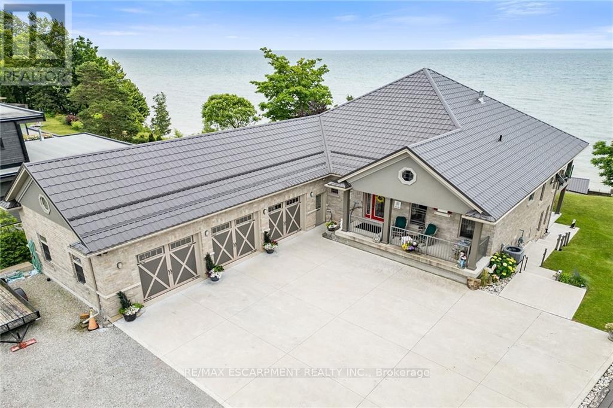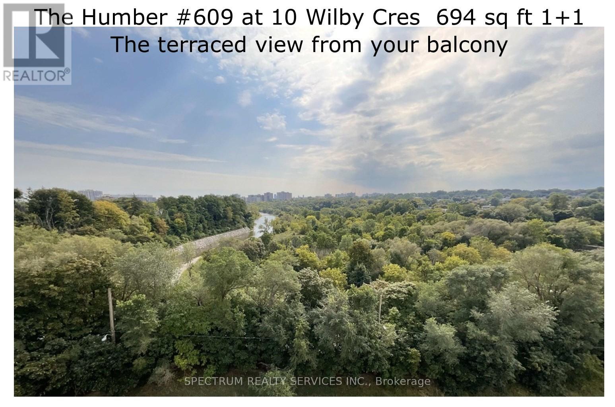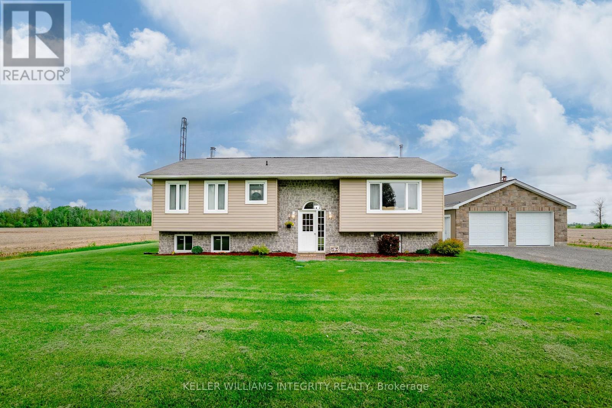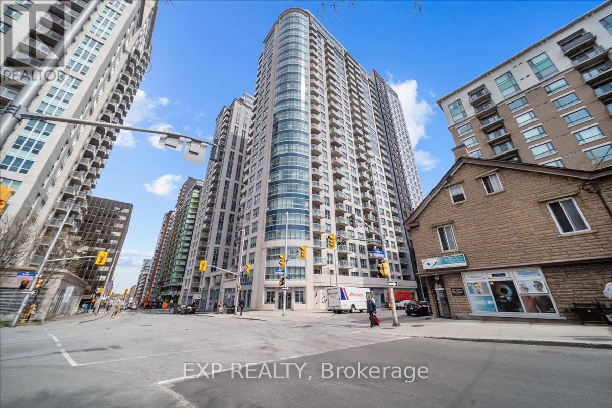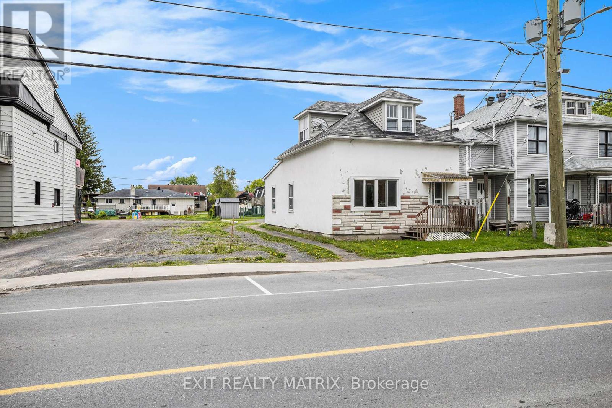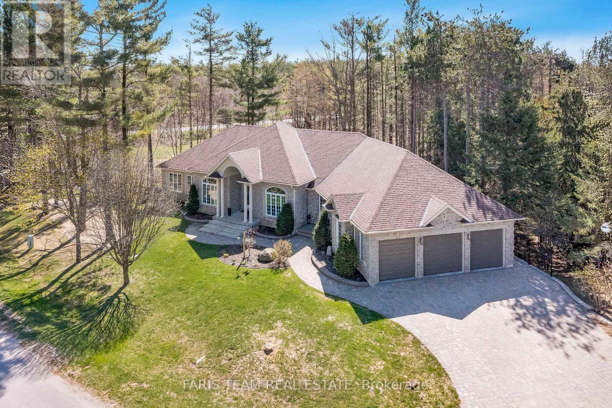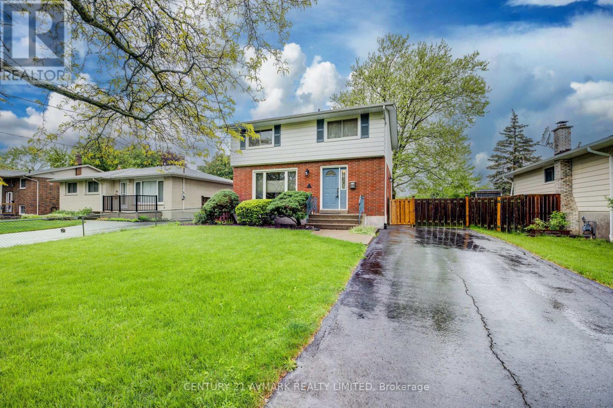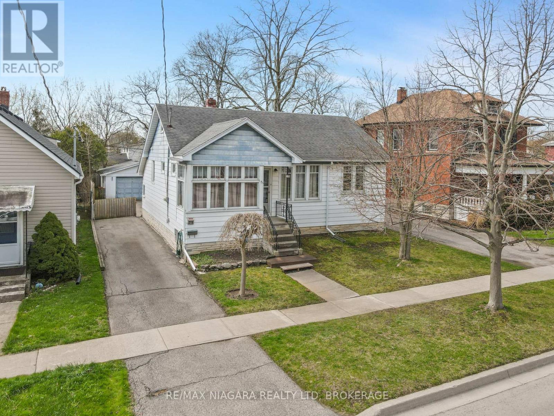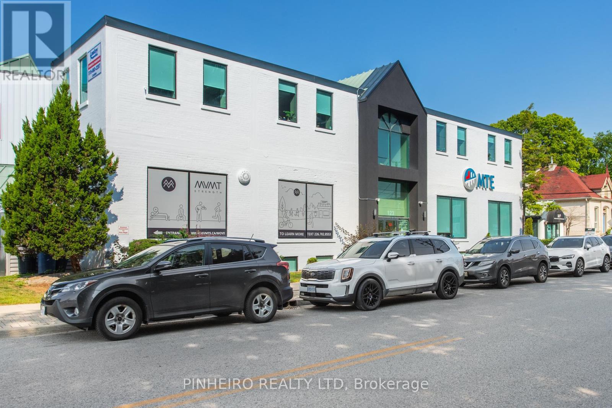4727-4729 Ferguson Street
Niagara Falls, Ontario
Exceptional Investment Opportunity in the Heart of Niagara Falls! Welcome to 4727-4729 Ferguson Street a versatile and income-generating property offering a rare combination of residential and potential commercial use. Situated on a generous lot, this unique setup features a fourplex alongside an attached single-family home complete with a double car garage, making it an ideal opportunity for investors or multi-generational living. The fourplex consists of four separate units, one of which is currently operating as a storefront. Zoned residential, this unit can be easily converted into a residential apartment, with a full bathroom already in place providing added flexibility and future rental income potential. All other units are tenanted, offering immediate revenue, while the storefront unit will be vacant upon possession, allowing for a smooth transition or renovation. The attached home is heated by a forced air furnace and includes central air conditioning for year-round comfort. The fourplex units are heated with water boilers and radiators, delivering efficient and consistent warmth throughout. Several units have been recently renovated, enhancing their appeal and overall rental value. The roof is approximately seven years old, offering peace of mind and reduced maintenance costs. Located in a prime area near downtown Niagara Falls, public transit, and essential amenities, this property presents a compelling opportunity for steady cash flow and long-term appreciation. Whether you're expanding your real estate portfolio or seeking a multi-unit property with strong upside, 4727-4729 Ferguson Street is a must-see. (id:50886)
Exp Realty
4440 Huron Street
Niagara Falls, Ontario
Welcome to 4440 Huron St, a fully renovated four-plex townhouse (12 bedrooms) situated in the heart of Niagara Falls. Located just steps from the University of Niagara Falls, world-renowned casinos, and iconic attractions, this property offers an unmatched investment opportunity. **Property Features**: UNIT 1: 3 spacious bedrooms, 1 washroom. Fully renovated with a brand-new kitchen, updated floors, fresh paint, and a modern washroom. Comes fully furnished for immediate use. Separate basement unit with 1 bedroom and a shower room installed. Third-floor attic locked, offering potential to convert into an additional bedroom. UNITS 2-4: 3 bedrooms and 1.5 washrooms each. Fully renovated with new kitchens, updated floors, fresh paint, and modern washrooms. Fully equipped for tenants convenience. Basement and attic spaces are locked, providing potential for future customization or use. **Additional Highlights**: PARKING: Ample parking space with a large lot at the back accommodating multiple vehicles, plus three extra spots at the front and side of the driveway. LOCATION: Prime proximity to the University of Niagara Falls, making it ideal for student accommodation, both short-term and long-term. FUTURE POTENTIAL: Opportunity to transform into apartments or enhance rental income by unlocking and utilizing additional attic and basement spaces. This property is an investor's heaven, blending strong rental income potential with future expansion opportunities. (id:50886)
Trustwell Realty Inc.
144 Udvari Crescent
Kitchener, Ontario
OVER 3000sf FINISHED LIVING SPACE WITH IN-GROUND POOL. Welcome to 144 Udvari Cres, nestled in the desirable Beechwood Forest area of Kitchener-Waterloo. This stunning home features a newly built basement and tons of upgrades, including new lighting, flooring and an additional bedroom completed in 2024. The open-concept main floor boasts 9ft ceilings, a gourmet kitchen with bleached maple cabinets, and a spacious island, perfect for entertaining. Upstairs you can find the 4generous sized bedrooms, including a primary suite with a 4-piece ensuite featuring a jacuzzi tub. The fully fenced backyard offers a private retreat with a low maintenance in-ground pool. Don't miss this incredible family home! Book your private viewing today. (id:50886)
RE/MAX Twin City Realty Inc.
136 Village Road
Wellesley, Ontario
WELLESLEY STUNNING FAMILY HOME WITH OVER 2,500 SQ. FT. ABOVE GRADE + A FULLY FINISHED BASEMENT. Stunning 5-Bedroom Home in the Heart of Wellesley Village! This elegant 3,657 sq. ft., including the finished basement, residence offers the perfect blend of modern design and comfortable living. Located in a quiet, family-friendly neighborhood just steps from parks, top-rated schools, and shopping, this beautifully crafted home features an open-concept main floor with a bright living room and a chef-inspired kitchen complete with stainless steel appliances, ample cabinetry, and a cozy breakfast nook with walk-out access to the backyard. Enjoy abundant natural light throughout the main level, along with a spacious laundry room and 2-piece powder room for added convenience. Upstairs, you'll find four generously sized bedrooms, including a luxurious primary suite with a walk-in closet and a 4-piece ensuite bath. The fully finished basement provides incredible versatility, offering a large recreation area, a 5th bedroom with sliding barn doors ideal for a guest room, office, or extra storage as well as a cold room and utility space. This home is a rare find in one of Wellesley's most sought-after areas don't miss your chance to make it yours! (id:50886)
RE/MAX Twin City Realty Inc.
588 Barton Street E Unit# 13
Hamilton, Ontario
Welcome to this brand new spacious studio unit, featuring built-in appliances, a full 4-piece bathroom, large windows that fill the space with natural light, and high ceilings that create an open feel. Option to add a partition wall to create a separate bedroom. Located downtown close to schools, the QEW, and the Centre on Barton for all your shopping needs. Street parking is conveniently available beside the building, and public transit is just steps away. Utilities are extra. *Lease Incentive: Enjoy 3 months free on a 16-month lease, 2 months free on a 15-month lease or 1 month free on a 13-month lease.* (id:50886)
Platinum Lion Realty Inc.
3210 Dakota Common Unit# A401
Burlington, Ontario
Welcome to contemporary living at Valera Condos in Burlington! This bright and stylish 1-bedroom, 1-bath suite offers a functional open-concept layout with 9-ft ceilings and floor-to-ceiling windows that flood the space with natural light. The sleek kitchen features quartz countertops, stainless steel appliances, and ample cabinet space. Enjoy the spacious balcony with views. Thoughtfully designed for comfort and convenience, this unit includes in-suite laundry, 1 underground parking spot, and a storage locker. Valera offers resort-style amenities including a fitness centre, rooftop terrace, outdoor pool, party room and 24/7 concierge. Located just minutes from shopping, restaurants, parks, highways, and the GO Station. Perfect for first-time buyers, downsizers, or investors — don't miss your chance to own in one of Burlington’s most desirable communities! (id:50886)
Royal LePage Burloak Real Estate Services
835 King Street E
Hamilton, Ontario
Exceptional Investment Opportunity! This property consists of 6 recently renovated residential units and 4 commercial units. The residential units were completely gutted and rebuilt in 2019 with no expense spared, featuring new windows, doors, flooring, countertops, appliances, bathrooms, kitchens and independent HVAC systems for each unit. The property consists of a three-story building with an approximate total area of 11,696 square feet. The commercial portion of the building comprises approximately 4,406 square feet of leasable space, spread across four street-front commercial units, each including basement space. The residential portion of the building accounts for around 7,290 square feet of gross area. With the upcoming construction of the new LRT route running directly along King St. E. and on-site parking, this location is set for even greater potential. All tenants cover their own hydro and gas expenses. A highly profitable investment, with dropping interest rates this is your chance to acquire 10 doors in one go and start cash flowing. (id:50886)
Ipro Realty Ltd.
478278 3rd Line
Melancthon, Ontario
CENTURY HOME WITH A TON OF CHARM FEATURING ALMOST 4000 SQ FT OF LIVING SPACE, SITTING ON A 3.8 ACRE PROPERTY WITH A DETACHED 3-CAR GARAGE, SEPARATE WORKSHOP AND AN ACCESSORY APARTMENT! This beautiful, unique property offers both modern and century home charm! With a large foyer area, an open concept living and kitchen space on the main level that features a stunning spiral staircase, a brick fireplace, high ceilings, hardwood flooring, and multiple windows throughout creating a bright, welcoming space. The main level also includes a 4 season sunroom, offering the perfect space to relax and unwind in. With 4 bedrooms and 3 bathrooms located on the second level with the primary bedroom offering lots of closet space, an overlook of the main level living space, and a 2-piece powder room. There is also a lofts pace on the second level to the west of the home that can be used as an additional family space! The basement is unfinished but offers multiple storage options. The accessory apartment also features a beautiful open-concept layout with one bedroom, a 3-piece bathroom its own laundry, and attached garage parking! With a detached 3-car garage and multiple outside options, this property offers parking for 14 vehicles.With3.8 acres enjoy endless time outside in all seasons and enjoy the view of trees surrounding the property and the quietness of the area. This home truly has it all and is a must-see! Book your private showing today. (id:50886)
RE/MAX Twin City Realty Inc.
8642 Lander Road
Hamilton Township, Ontario
Welcome To Gore's Landing On The Shoreline's of Beautiful Rice Lake. Renovated In 2021, Renovated 2nd Floor And Never Lived-In Before, This Place Is Your Dream Home Waiting For You To Come And See It. Can Be Used As Single Family Or Duplex. Upper Floor 3 Bedroom Modern Apartment W/ New Appliances & Freshly Painted. Bright And Well Appointed Space That Will Meet Anyone's Needs. Could Easily Rent For $2,000/Mth. Huge Yard, Shingles & Eaves('21), New Commercial Septic System, Fresh Sod, Updated Plumbing/Electrical Throughout. Drilled Well. Heated Detached 1.5 Car Garage. This Is A Unique Property For People Looking To Get Out Of The City And Enjoy Life. (id:50886)
RE/MAX West Realty Inc.
5 - 224 Kingswood Drive
Kitchener, Ontario
Welcome to this bright and spacious 2-story attached townhome located in Kitchener, ON. Offering 3 bedrooms and 4 bathrooms, this home is perfect for families or those looking for ample living space. The main level features a large dining area seamlessly connected to a bright kitchen filled with natural light, plenty of cabinet space, and direct access to a private deck ideal for entertaining. The living room is generously sized and showcases large windows and a cozy gas fireplace. Upstairs, you'll find all three bedrooms, including a spacious primary suite with a large window, a 3-piece ensuite, and a walk-in closet. A 4-piece bathroom and linen closet complete the upper level. The fully finished basement offers a separate entrance from the garage, a 3-piece bathroom, a laundry area, and plenty of storage space. This home is minutes away from Alpine Park, which has just been redone with a community garden and is ideally located close to parks, schools, shopping, and more, offering both comfort and convenience. (id:50886)
RE/MAX Twin City Realty Inc.
452 New Lakeshore Road
Norfolk, Ontario
Experience Lake Erie Splendour from this 0.52ac "Lake Estate" enjoying panoramic views of Erie's South Coast-10 mins E of Dovers amenities. Incs 2017 cust. home with 1980sf of living area, 1980sf 9' lower level incs in-law unit, 945sf ins./htd 3-car garage, 12x24 shed & renovated boat house'20 set on 75ft conc. break-wall. Ftrs great room w/vaulted ceilings, gas FP & sliding door WO to 600sf covered balcony, Dream kitchen sporting granite, tile backsplash, island & SS appliances. Jack nJill bath connects to primary bedroom & 2nd bedroom, 3rd bedroom/office, 2nd Jack nJill bath, MF laundry & garage entry. Separate 2 bedroom lower level unit ftrs sliding door WO to 720sf conc. patio (8500g water storage below). Extras-matte hardwood flooring, metal roof, c/vac, AC, HRV, 200 hydro, 3000g cistern, fibre, septic.. (id:50886)
RE/MAX Escarpment Realty Inc.
609 - 10 Wilby Crescent
Toronto, Ontario
Add this home to your must see list !! Its the brightest and largest 1 bed + den at The Humber. At 694 sq ft with impressive 9 foot ceilings [most floors are 8ft ceilings]. This 1 Yr new unit has breath-taking & unobstructed south-westerly view of the Humber River to enjoy from your terraced balcony every day AND loaded with builder upgrades. A functional kitchen with a peninsula & LOTS of cabinets will bring out the gourmet chef in you. Upgrades to: wood cabinets, glass tile backsplash, stone counters with double sink plus full sized stainless steel appliances. The kitchen opens to a massive living / dining area with usable den to the side. Principal bedroom is larger than most other units, with double closet with closet organizer. Bathroom upgrade to frameless glass shower enclosure. Premium tiles and laminate flooring throughout - no carpet!! Improved with Roller blinds. Full size 27" washer & dryer. Underground Parking spot next to the door and 5 mins to the 401/400 hwys. Built by well respected General Contractors Deltera [owned by Tridel].This mature and very green community has FANTASTIC COMMUTING OPTIONS at your doorstep with TWO TRAIN options [UPX & GO] to connect to the future Eglinton LRT, the Bloor Line, or Union Station [in 15 mins], Pearson Airport [15 mins], or as far west as Kitchener on the GO line. Enjoy the community's other treasures like the Seasonal Farmer's Market, Crossroads Theatre, various cafes and restaurants, Weston Lions Park with its arena, new sports field, skateboard ramps, tennis courts and outdoor pool. Or jump on the Humber River Trail for a walk or bike ride!! Building's Amenities Include: Gym, party room, lounge, 7th Floor Riverside lounge and Outdoor Patio. Run by the reputable DEL Property Management Team. (id:50886)
Spectrum Realty Services Inc.
10811 Hulbert Road
South Dundas, Ontario
If you've been dreaming of moving out of the city and enjoying what the country has to offer, you're not going to want to miss 10811 Hulbert Road. This beautifully maintained raised bungalow is nestled on just over an acre of land. It is surrounded by wide open farm fields that offer peaceful, panoramic views, and a true sense of rural tranquility. This spacious and inviting home is the perfect place for families, hobbyists, or anyone seeking space, comfort, and privacy. Step inside to discover a bright and airy main floor with large windows that fill the space with natural light. The open-concept living and dining areas are ideal for entertaining or relaxing, while the well-appointed kitchen provides ample counter and storage space. The main level features three generous bedrooms, including a primary suite complete with its own private 2-piece ensuite for added convenience. A full 4-piece bathroom services the main living area. Downstairs, the fully finished basement offers a versatile layout, ideal for a family room, recreation area, home office, or guest suite. It includes an additional bedroom, a second full bathroom, and large windows. Outside, the property is equally impressive. The double-wide, double-deep garage provides plenty of room for vehicles, tools, and toys, and includes a unique third overhead door on the east side for easy access to the rear yard or additional storage. With over an acre of land to enjoy, there's room for gardens, play areas, and outdoor entertaining, or simply soaking in the scenic rural views. If you're looking for a well-maintained home with space to grow, both inside and out, this raised bungalow offers comfort, function, and peaceful country charm just a short drive from town. All offers are to contain a 48 hour irrevocable clause. (id:50886)
Royal LePage Integrity Realty
2009 - 195 Besserer Street
Ottawa, Ontario
Welcome to urban living at its finest in this bright and modern 2 bedroom, 1 bathroom condo located in the vibrant heart of the City. Steps to the Byward Market, Parliament and Rideau Canal! Designed for comfort and style, this airy unit is filled with natural light thanks to an abundance of large windows throughout. Step into a spacious open-concept living area featuring hardwood flooring and walk out to a private balcony where you can enjoy stunning views of the city skyline perfect for morning coffee or evening unwinding. The sleek galley-style kitchen is a chefs dream, boasting stainless steel appliances, modern cabinetry extended to the ceiling, stone countertops, and a gorgeous tile backsplash that adds the perfect finishing touch. Both bedrooms are generously sized and share a beautifully appointed full bathroom. For added convenience, enjoy the practicality of in-suite laundry. Residents of this well-managed building enjoy resort-style amenities including a 24/7 concierge, fitness center, indoor pool, sauna, private movie theater, expansive sundeck, party room, reception lounge, and a barbecue area ideal for entertaining. Whether you're a young professional, downsizer, or savvy investor, this unit offers the perfect blend of lifestyle and location with everything you need right at your doorstep. (id:50886)
Exp Realty
755 Principale Street
Casselman, Ontario
Unlock the potential of this rare offering in the heart of Casselman! 755 & 757 Principale Street are available for sale together or individually, providing a unique opportunity for savvy investors or developers. 757 Principale is an existing home, while 755 is a vacant lot directly beside it, creating a prime parcel with exceptional development possibilities. According to the seller, discussions with the city planner suggest a variety of development options may be available. Buyer to verify all development possibilities and perform their own due diligence. Whether you're looking to expand your rental portfolio, develop a multi-unit income property, or bring your vision to life from the ground up, this is an opportunity you won't want to miss. Steps from local amenities, schools, and transit, secure your place in one of Casselman's most promising locations today! (id:50886)
Exit Realty Matrix
A - 308 Des Tilleuls Pvt
Ottawa, Ontario
Welcome to 308A Des Tilleuls Private Your Beautiful New Home Awaits! Step into this inviting Minto Jasmine End Unit stacked condo townhome, offering the perfect blend of comfort and convenience. Located in the heart of Orleans, this lower-unit gem features 2 bedrooms, 1.5 bathrooms, and bright, open-concept living spaces designed to impress. A welcoming foyer leads you into the stylish kitchen with a large island/breakfast bar, stainless steel appliances, and plenty of cabinet space ideal for cooking and gathering. The kitchen overlooks the sun-filled living room with large windows and direct access to an oversized balcony a perfect spot for morning coffee or evening entertaining. The sheer size of the balcony extends your living space, giving you even more room to relax and unwind outdoors. A convenient2-piece bathroom completes this level. On the lower level, you'll find the Primary bedroom with a generous closet, along with a spacious secondary bedroom. A 4-piece bathroom and a linen closet provide additional storage. This level also includes in-unit laundry and extra storage space for added convenience. This unit also comes with one designated parking spot for your convenience. (id:50886)
Exp Realty
7 Highland Drive
Oro-Medonte, Ontario
Top 5 Reasons You Will Love This Home: 1) Breathtaking family home in prestigious Horseshoe Valley, set on an expansive property surrounded by nature's beauty 2) Thoughtful elevation design allowing the basement to feel like its own private retreat, featuring a separate entrance, abundant natural light, and a covered patio beneath the upper deck 3) Expansive basement boasting a stunning secondary kitchen, garden doors leading to the backyard, a cozy family room with a double-sided fireplace, and three oversized bedrooms 4) Impressive main level complete with a show-stopping kitchen, four massive bedrooms, and three bathrooms, offering ample space for family and guests 5) Recent updates include a refreshed kitchen, fresh paint throughout, brand-new appliances, updated basement flooring, and new garage doors, plus a triple-car garage with direct basement access. 3,012 above grade sq.ft. plus a finished basement. Visit our website for more detailed information. (id:50886)
Faris Team Real Estate Brokerage
3 Masters Drive
Barrie, Ontario
Bright Detached Home in High Demand & family friendly neighborhood. Ideal for First time buyers or family upgrading. 3 Spacious Bedrooms and a Finished Basement with full washroom. Many recent upgrades Roof (2023), Porch, Concrete side walk, Deck, Paint, Vinyl floor, Washroom in basement. Central location close to Schools, Shopping, Groceries, Trails, Restaurant & Much more. (id:50886)
RE/MAX Millennium Real Estate
50 Rivermont Road Unit# E-1
Brampton, Ontario
Location !! Location !! Location !! Very Exclusive Mucho Burrito Franchise for sale !! Mexican Burrito Fresh Mexican Grill Authentic Food Free from Artificial Preservatives, Fake Flavors & Artificial Fat Substitutes. It is real food made by Hand, right in front of You with 100% all natural fresh ingredients & traditional Fire-roasted cooking techniques on the site daily basis. Real Meat Grain-Fed chicken & AAA Beef Canadian farm raised & make you feel at home, while your eating experience at state of the art facility. Corner Prime location with Great street exposure next to Gas Station, Tim Hortons, Amazon Warehouse & commercial corridor right on Canada's Busiest roadway. fully established business & consistently Growing sales volume day by day. Very easy to manage with low Employment Cost & Expenditure. Franchisor will provide you full support from day one & Adequate training to new qualifier Buyers. (id:50886)
Homelife Miracle Realty Mississauga
221 - 7777 Weston Road
Vaughan, Ontario
Prime office space available for rent in the highly sought-after Centro Square, a vibrant mixed-use community at Weston Road & Highway 7. This 10x10 private office is situated within a professional office setting, offering an ideal workspace for entrepreneurs, startups, or professionals.Enjoy unparalleled convenience with VIVA transit at your doorstep, providing quick access to the Vaughan Subway. Major highways (Hwy 7, 400, 407, 401, and 427) are just minutes away,ensuring seamless connectivity. Ample covered parking offers year-round protected access for you and your clients.Don't miss this opportunity to establish your business in a premium location without the commitment of escalating lease costs! (id:50886)
RE/MAX Millennium Real Estate
101 Meredith Drive
St. Catharines, Ontario
OVELY 2 STOREY 3 BEDROOM HOME IN GREAT LOCATION, FORMAL LIVING ROOM AND DINING ROOM, EAT-IN KITCHEN, LARGE WOOD DECK IN PRIVATE YARD, FINISHED RECROOM AREA, EXTRA 2PC BATHROOM, HARDWOOD FLOORS, GREAT HOME CLOSE TO ALL AMENITIES AND THE CANAL WALKWAY (id:50886)
Century 21 Avmark Realty Limited
215 Phipps Street
Fort Erie, Ontario
Discover this inviting 4-bedroom gem in Fort Erie's sought-after North End, where location meets lifestyle! Perfectly situated near schools, shops, and the scenic Niagara River, this home is ideal for families and nature enthusiasts alike. The property features stunning hardwood floors throughout, central air conditioning for year-round comfort, and a fully fenced backyard that's perfect for relaxing or entertaining. The paved driveway leads to a powered 1.5-car garage, offering plenty of storage or workspace. Inside, you'll find a formal dining room, a cozy living area, and a full unfinished basement with endless potential. This charming home sits in a welcoming neighborhood filled with tree-lined sidewalks and friendly neighbors who take pride in their properties. (id:50886)
RE/MAX Niagara Realty Ltd
6403 - 7 Grenville Street
Toronto, Ontario
Luxury Yc Condo Penthouse In The City! One Of A Kind 1339 Sqft 2-Storey Unit With Unobstructed North-West Views. Chefs Dream Kitchen, Upgraded Marble Counters Throughout As Well As High End Appliance Package. Floor To Ceiling Windows Flood This Corner Unit With Natural Light. Spacious Master With Beautiful Views Of The City Large 2nd Bed Plus 1 Enclosed Den Could Be Third Bedroom. 3 Full Bathrooms. 1 Parking Spot And 1 Locker Included. (id:50886)
RE/MAX Excel Realty Ltd.
L15 - 123 St George Street
London East, Ontario
Very nice professional office space for rent in the downtown core. Professionally managed and occupied by other top quality tenants. 1192 sq ft of space in the lower lever at the front of the building. Big windows to let in lots of natural light, laminate floors throughout, 3 private offices, 1 large common area. Poured concrete building w/ concrete between the floors. Central air conditioning, elevator/ wheelchair access to lower level and fully sprinklered. Men's and ladies washroom just outside the door shared with another unit. Street parking along St George St. and 1 dedicated parking space. $9.00 per sq ft net, CAM charge is $8.80 for 2025. $1768.13 per month plus HST / Hydro. Immediate occupancy available. (id:50886)
Pinheiro Realty Ltd

