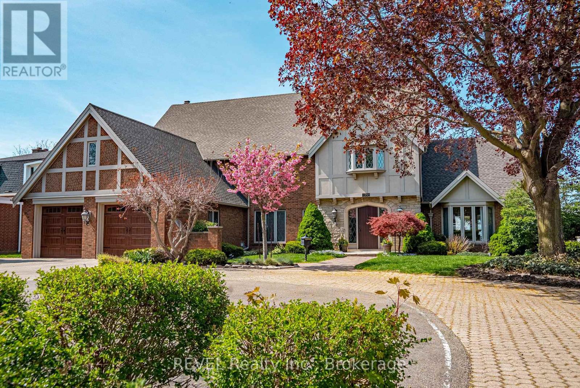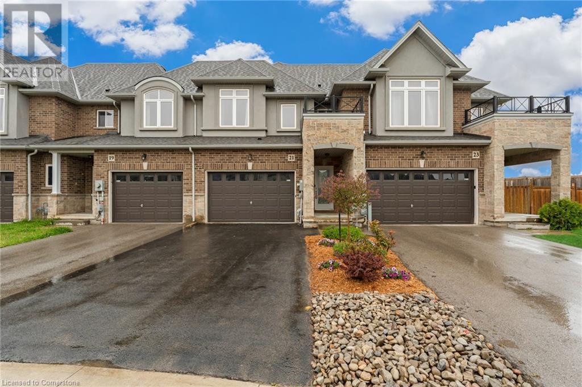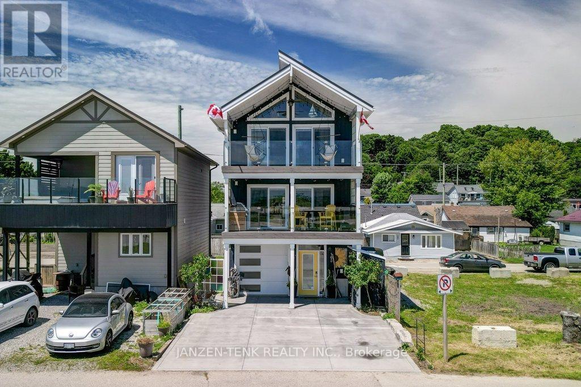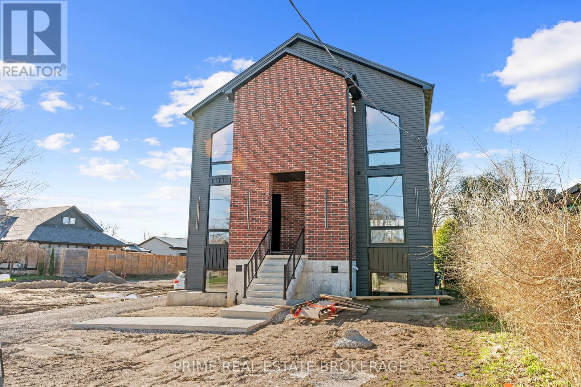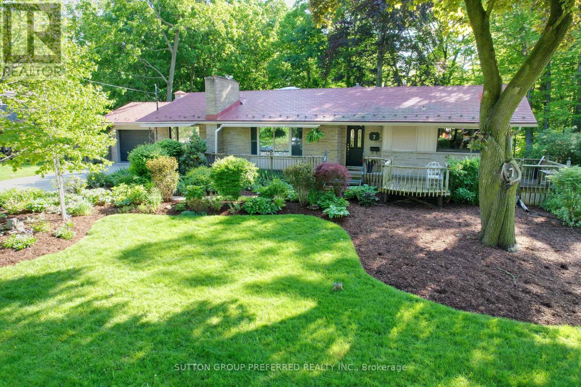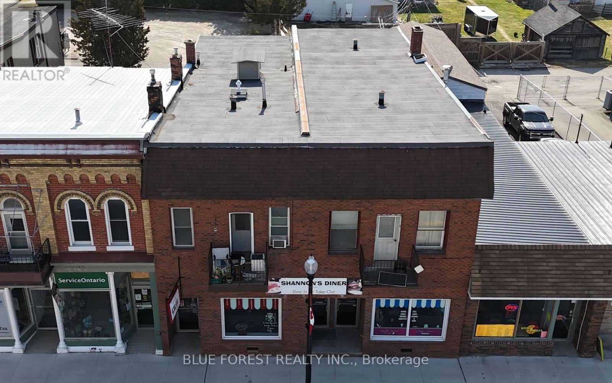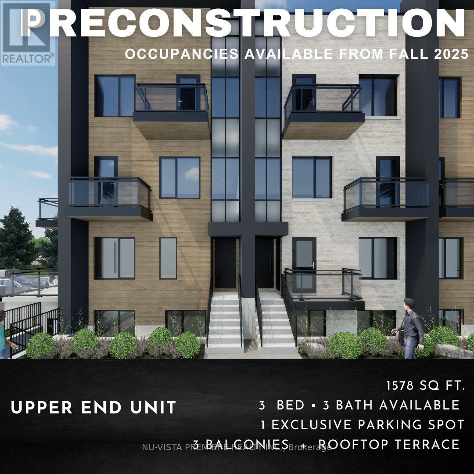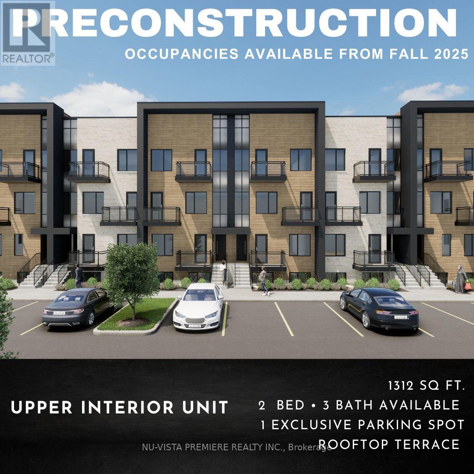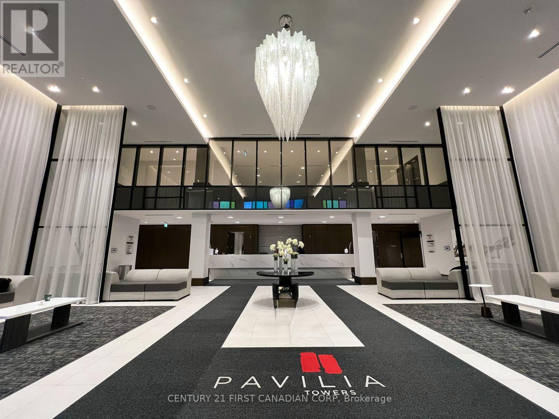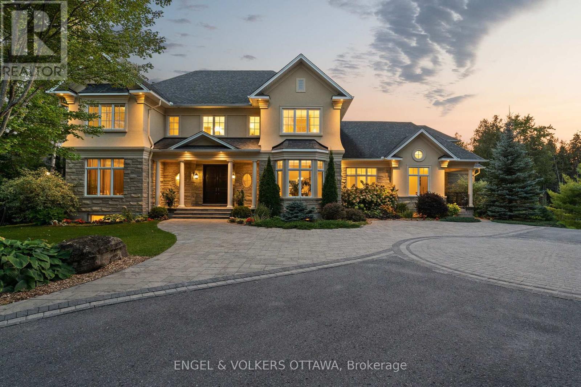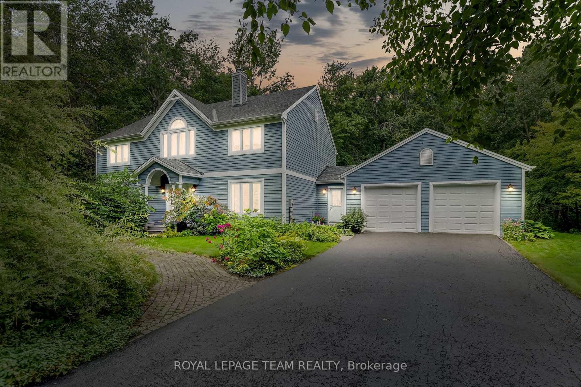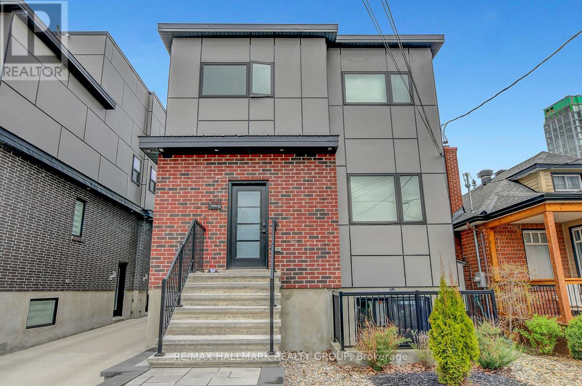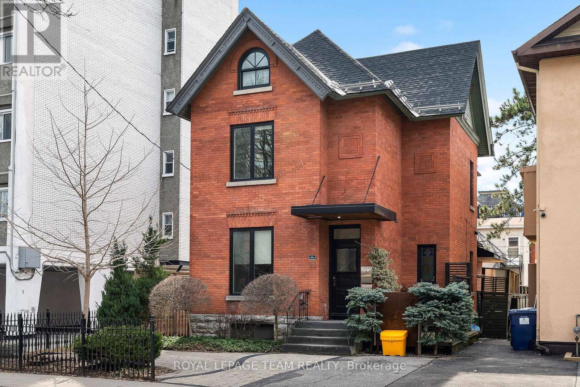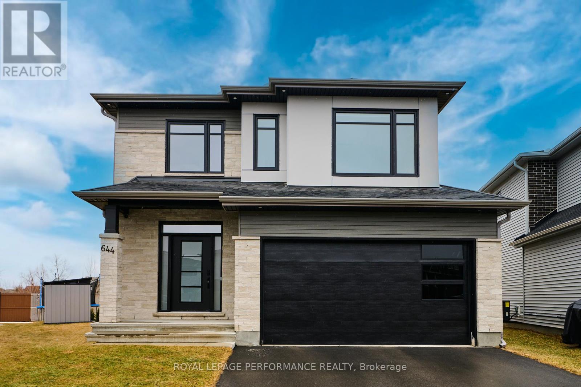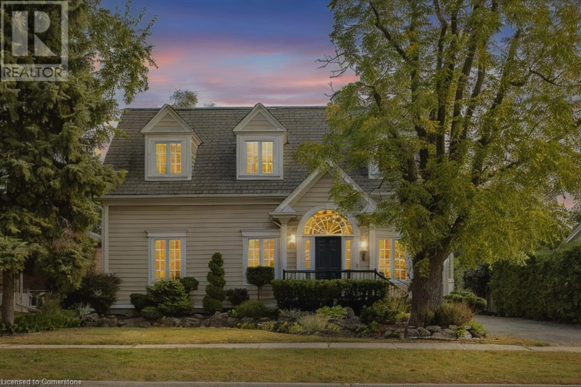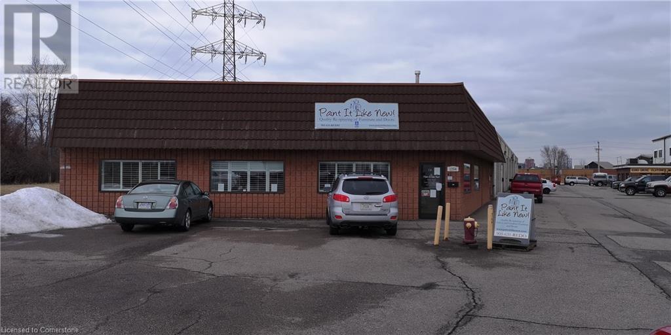35 Clearview Heights
St. Catharines, Ontario
Nestled on the scenic escarpment in the prestigious south end of St. Catharines, this exceptional French Tudor-inspired estate offers over 6,000 sq. ft. of meticulously designed living space with panoramic city light views stretching as far as Lake Ontario on a clear day. Characterized by soaring ceilings, rich wood paneling, and exquisite craftsmanship, the home exudes timeless elegance and sophistication, with every detail curated to reflect the highest standards of luxury. The four-bedroom, four-bathroom layout is perfect for both grand entertaining and private retreat, and the expansive primary suite has been beautifully remodeled to include a spacious walk-in dressing room and a newly renovated 4-piece ensuite. Step outside to your own personal resort, complete with an in-ground pool, multiple covered patios across different levels, and professionally landscaped grounds with mature trees, an in-ground sprinkler system, and a cedar sauna, creating a serene, private oasis. The upgraded gourmet kitchen, hardwood floors throughout, and expansive windows that invite natural light add to the homes comfort and charm, while a full walkout to the backyard enhances the seamless indoor-outdoor flow. Additional features include a two-car garage, potential for secondary living quarters on the lower level, and close proximity to top schools, Brock University, shopping, and major highways. Set in a neighborhood of other prestigious estates, this remarkable home offers an unparalleled opportunity for luxury living in one of St. Catharines' most desirable locations. (id:50886)
Revel Realty Inc.
21 Pinot Crescent
Stoney Creek, Ontario
Fantastic 2-storey townhome in Stoney Creek! Open plan main-floor showcasing updated kitchen with centre island with pendant lighting, pot lights and granite countertops with updated backsplash. Dining room overlooks the family-friendly fenced-in backyard and has a patio door for easy access. Tastefully finished living room with corner gas fireplace and hardwood flooring. Guest bath off the main hallway. The second floor showcases an oak staircase with railing and has new flooring throughout the 3 bedrooms and landing. Beautiful primary bedroom overlooking the quiet streetscape has walk-in closet and 3-piece ensuite bath. Second and third bedroom are a great size and share a 4-piece family bath. Laundry is conveniently located on this bedroom level. The basement is unspoiled and has ample storage and a bathroom rough-in. Backyard has no back neighbours and has a cute patio space for dining al fresco. Great location with St. Gabriel Catholic Elementary School within walking distance, a great park for the kids and easy highway access! Convenient shopping and amenities just minutes away! (id:50886)
Royal LePage NRC Realty
163 Maud Street
Central Elgin, Ontario
It is said that living by the water can generate calmness and times of reflection while offering the opportunities for an active lifestyle. Welcome to this 3 bedroom, 2 bath custom built home located in the prime beach area of Port Stanley. This property is situated and designed to capture the spectacular views of the Port Stanley Harbour and Lake Erie while being only a moments walk to the main beach. Choose a spot on the main floor balcony or step out of the primary bedroom onto a second balcony to watch the boats, seasonal activities, holiday fireworks and more. The ground level features a 3 car garage with full passthrough option. Fully insulated and finished in white maintenance free metal, the uses for this garage are endless. On the main level you have open concept living with a gorgeous kitchen, granite counters, walk-in pantry, dining and living areas with a gas fireplace. A bathroom and laundry facilities are also located on the main level. The second level has 3 bedrooms and a full bathroom with the primary bedroom being one that will not disappoint. Thought was made in the design of this property to utilize available spaces for additional storage. Construction upgrades include spray foam insulation, metal roof, 200 amp service, a central water manifold system and concrete driveways to mention a few. Make this property your permanent home or consider owning it as a vacation property with the potential to generate income. Do not miss this unique opportunity! **EXTRAS** Gas barbeque on main level balcony (id:50886)
Janzen-Tenk Realty Inc.
417 Baseline Road E
London South, Ontario
Discover the allure of Wortley Village with this newly built triplex, featuring luxury finishes, open concept living, and strategic layouts. Each unit offers a unique living experience: two with spacious bedrooms on the second floor and a basement unit with impressive high ceilings, all designed for comfort and style.Ideal for investors or owner-occupiers, this property promises top dollar rents thanks to its prime location and exceptional quality. The investment appeal is further enhanced by potential expansion opportunities; plans are available for a three-car garage with a loft-style apartment above, providing additional rental income or versatile space for owners. Seize this turn-key investment in a vibrant community celebrated for its charm and high demand.Explore how this property can yield substantial returns and elevate your investment portfolio. (id:50886)
Prime Real Estate Brokerage
7 Metamora Crescent
London North, Ontario
Nestled among mature trees in the sought-after Orchard Park neighbourhood, this stone-faced home combines country charm with modern living. Set on a beautifully landscaped 100-foot frontage lot, it offers five bedrooms, four bathrooms, and a stunning 32'-wide deck overlooking a wooded ravine.The main floor features front living room with gas fireplace (currently set up as a spa), dining room, family room (second gas fireplace) opening up to the kitchen, sunroom with sky lights and 180 degrees of ravine views, primary bedroom and secondary bedroom. Original oak hardwood flooring throughout the majority of the main level. The majority of the windows have exterior insulated rolled shutters. Two separate stairways take you to the recently (2022) renovated lower level with new insulation and windows in each of the three bedrooms, updated pop lights throughout, water proofing beneath the sunroom, new sump pump and a modern 4-piece bathroom. The rec room includes the third and last gas fireplace to keep you cozy. Additional highlights include a 40-jet Hydro hot tub , a lifetime-warrantied interlocking metal shingle roof, heritage reclaimed pine woodwork, and a large double-car garage with an extra shop in the back. Located close to Western University, Medway Valley Trails, parks, and top-rated schools, this home offers the perfect blend of nature, luxury, and convenience. (id:50886)
Sutton Group Preferred Realty Inc.
222 Furnival Road
West Elgin, Ontario
This well-maintained building in the heart of Rodney presents an excellent investment opportunity. With a Net Operating Income of $61,368 annually, the property consists of 5 residential units and 1 commercial unit. The commercial space, currently leased to a popular local restaurant serves as a strong anchor for the building's overall value. The property spans approximately 3,500 square feet on the main level, including rear garage space, offering a flexible layout for both residential and commercial tenants. Four out of the five residential units are currently tenanted, providing steady rental income. Additional features include separate hydro meters, gas heating and cooling systems, along with an updated boiler system (2022). This property combines strong income potential with a prime location in a thriving community, making it an ideal addition to any investment portfolio. (id:50886)
Blue Forest Realty Inc.
109 Ross Street
St. Thomas, Ontario
Brand new purpose-built 4-plex in the growing city of St. Thomas, just minutes to London, the 401, and a short drive to Port Stanley beaches. With major employers like the new VW EV battery plant and Amazon fulfillment center, St. Thomas is experiencing rapid growth making this is a smart investment or ideal multi-generational living option. Each side-by-side unit offers a mirrored main-floor unit with 3 bedrooms, 2.5 baths, open-concept layout, and walkout to the rear parking. Upper units feature 3 bedrooms plus a den, 2.5 baths, and scenic top-floor views. All four units boast high ceilings, quartz countertops, upgraded lighting, separate laundry, and brand new, never-used appliances. Separately metered and completely vacant, the building offers 5 rear parking spaces and 2 sewer and water connections. With market rental rates estimated at $2,600/month per upper & $2300 /month per lower, this property projects a strong 6.9% cap rate an ideal opportunity for investors looking to secure cash flow in a high-demand rental market. (id:50886)
Century 21 First Canadian Corp
124 - 2805 Doyle Drive
London, Ontario
TO BE BUILT! Introducing the Stratus Towns, crafted by Lux Homes Design & Build, a London Award-winning builder and recipient of the *Best Townhome Award for 2023*. Lux Homes is known for elevating the standard of townhome living, and this unit is no exception. With 1,578 sq ft, this UPPER CORNER unit home boasts a generous main floor layout with an expansive great room, dining area, and kitchen leading to 2 balconies. With 3 roomy bedrooms and 2.5 bathrooms in total, you'll enjoy ample space to accommodate your modern lifestyle. Achieve seamless interior design without the hassle, as each home comes with professionally curated interiors that boast a spacious open-concept layout, maximizing natural light and creating an inviting atmosphere. Enjoy a neutral palette and high-end finishes that exude timeless elegance. Additionally, each unit is equipped with basic alarm systems, 9' ceiling on main floor living level and 8' on bedroom floor level, 8' interior doors on main living level, all-black hardware, and exceptional selections for finishes, providing a touch of luxury and peace of mind. This upper unit includes a private rooftop terrace as well, offering an exclusive outdoor space to relax and enjoy stunning views. Located in South East London, with close proximity to Highway 401, shopping, dining, great schools, public transit and scenic walking trails, Stratus Towns is the perfect blend of luxury and convenience. Nature enthusiasts will love the nearby scenic walking trails, offering a peaceful escape right at your doorstep.These homes are perfect for first-time buyers or those looking to upgrade their living space with attainable luxury. Move-in ready for Fall 2025, your new beginning starts here. Don't miss the chance to make Stratus Towns your next home! (id:50886)
Nu-Vista Premiere Realty Inc.
126 - 2805 Doyle Drive
London, Ontario
Introducing the Stratus Towns, crafted by Lux Homes Design & Build, a London HBA Award-winning builder and recipient of the *Best Townhome Award for 2023*. Lux Homes is known for elevating the standard of townhome living, and this unit is no exception.With 1,312 sq ft, this UPPER INTERIOR unit home boasts a generous main floor layout with an expansive great room with balcony, dining area, and kitchen. With 2 roomy bedrooms and 2.5 bathrooms, you'll enjoy ample space to accommodate your modern lifestyle. Achieve seamless interior design without the hassle, as each home comes with professionally curated interiors that boast a spacious open-concept layout, maximizing natural light and creating an inviting atmosphere. Enjoy a neutral palette and high-end finishes that exude timeless elegance. Additionally, each unit is equipped with basic alarm systems, 9' ceiling on main floor living level and 8' on bedroom floor level, 8' interior doors on main living level, all-black hardware, and exceptional selections for finishes, providing a touch of luxury and peace of mind.This upper unit also includes a private rooftop terrace, offering an exclusive outdoor space to relax and enjoy stunning views. Located in South East London, with close proximity to Highway 401, shopping, dining, great schools, public transit and scenic walking trails, Stratus Towns is the perfect blend of luxury and convenience. Nature enthusiasts will love the nearby scenic walking trails, offering a peaceful escape right at your doorstep.These homes are perfect for first-time buyers or those looking to upgrade their living space with attainable luxury. Move-in ready for Fall 2025, your new beginning starts here. Don't miss the chance to make Stratus Towns your next home! (id:50886)
Nu-Vista Premiere Realty Inc.
49 Willson Drive
Thorold, Ontario
Discover your dream home in this exquisite, brand-new residence nestled on a premium treed lot. This thoughtfully designed 4-bedroom, 4-bathroom home offers a perfect blend of luxury and comfort, featuring a spacious layout ideal for modern living. Step inside to find a professionally designed interior that boasts high-end finishes and an abundance of natural light. The open-concept main floor is perfect for entertaining, showcasing a gourmet kitchen with state-of-the-art appliances, a generous island, and elegant cabinetry. The adjacent living and dining areas offer a seamless flow, making gatherings a delight. Retreat to the spacious bedrooms, each offering ample closet space and large windows that frame serene views. The master suite is a true sanctuary, complete with a luxurious en-suite bathroom featuring double vanities, a walk-in glass shower and a lavish soaker tub. The unfinished basement, equipped with egress windows and a separate entrance, would provide additional living space that could serve as a an in-law suite, family room or home office. Featuring a rough in for bathroom and kitchen! Located just moments from a major highway, this home offers easy access to all amenities, including shopping, dining, and recreational options. Enjoy the tranquility of a wooded setting while being close to everything you need. This exceptional property is a rare find and is ready to welcome you home. Dont miss the opportunity to make it yours! (id:50886)
Century 21 First Canadian Corp
136 - 2805 Doyle Drive
London, Ontario
Introducing the Stratus Towns, crafted by Lux Homes Design & Build, a London award-winning builder and recipient of the *Best Townhome Award for 2023*. Lux Homes is known for elevating the standard of townhome living, and this unit is no exception.With 1,202 sq ft, this LOWER INTERIOR unit features a spacious main floor with a large great room, dining room and kitchen with a large balcony. You have plenty of space with 2 bedrooms and 2.5 bathrooms in total offering so much space for your modern lifestyle. Achieve seamless interior design without the hassle, as each home comes with professionally curated interiors that boast a spacious open-concept layout, maximizing natural light and creating an inviting atmosphere. Enjoy a neutral palette and high-end finishes that exude timeless elegance.Additionally, each unit is equipped with basic alarm systems, 9' ceiling on main floor living level and 8' on bedroom floor level, 8' interior doors on main living level, all-black hardware, and exceptional selections for finishes, providing a touch of luxury and peace of mind.Located in South East London, with close proximity to Highway 401, shopping, dining, great schools, public transit and scenic walking trails, Stratus Towns is the perfect blend of luxury and convenience. Nature enthusiasts will love the nearby scenic walking trails, offering a peaceful escape right at your doorstep.These homes are perfect for first-time buyers or those looking to upgrade their living space with attainable luxury. Move-in ready for Fall 2025, your new beginning starts here. Don't miss the chance to make Stratus Towns your next home! (id:50886)
Nu-Vista Premiere Realty Inc.
3605 - 12 Gandhi Lane
Markham, Ontario
Executive 3 ensuite bedrooms = 3+1 bath. 100% privacy to each occupant. 2 side by side parkings one of which is EV. Private locker "Yes". Heat/CAC/Internet included with the management fee. No "gas" consumption. Check out the floor plan for this amazing layout. From the floor plan you will see the unit is surrounded by a breathtaking 180-degree balcony view stretches across the horizon from the 36th floor of the building. Never imagine there will have a hugh dinning and living area in an apartment unit. This condominium located in the heart of HWY 7and Bayview/Leslie. Minutes access to major HWYs, Langstaff Go Station and Richmond Hill Centre bus station. Walking distance to the surrounding commercial areas. Branded restaurants and coffee shops, you name it, they have it. Viva Transit at your doorstep! Tenanted and photos are from previous listing before move in. Property tax not finalized by the City. (id:50886)
Century 21 First Canadian Corp
403 - 130 Water Street
Gananoque, Ontario
Gorgeous river views and sunsets await you in this magnificent top floor Condo situated at the pet friendly Island Harbour Club on the shores of the St Lawrence River in beautiful GANANOQUE. This bright and spacious Condo unit has many extras and features 2 bedrooms, 2 bathrooms and all the modern finishes and features you would expect in a new Condo including open concept living, quartz countertops, in-floor heating and gas fireplace. You will love the indoor parking space (EV) and close proximity to local shopping, pubs, marinas , walking trails and entertainment. Call today to book your personal showing. (id:50886)
Bickerton Brokers Real Estate Limited
3838 Kenyon Dam Road
North Glengarry, Ontario
Don't miss this rare opportunity to own a versatile stunning 4.49-acre property, situated just minutes from Alexandria's vibrant core, strategically located both an hour away either from Ottawa or Montreal, catering to both residential and entrepreneurial ambitions. Included on the property is a fully-equipped commercial pizzeria newly built in 2022 with SP10 energy efficiency standards. The facility features a commercial kitchen with a wood-fired oven, a seating area, and a bathroom. This turnkey business opportunity is ready to generate immediate revenue and is perfect for those looking to enter or expand in the food industry. Whether you're envisioning a successful bakery, gourmet pizzeria, a serene retreat, or other business opportunities such as catering, sugar shack, wedding or event planning, this property truly offers endless possibilities to match your entrepreneurial spirit. The home offers a generously-sized kitchen, a welcoming open-plan dining and living area complete with a cozy wood stove, two comfortable bedrooms, and the perfect summertime escape with an above-ground pool. The property benefits from recent improvements, including a new propane furnace installed in 2023 and a roof reshingled within the last eight years, ensuring the home is well-maintained and move-in ready. The beautifully landscaped grounds boast lush perennial gardens, a private tranquil pond, majestic mature trees, and even a putting area for avid golfers, creating a tranquil oasis for relaxation and recreation. Make Your Move! This property is a canvas for your dreams, ready to be painted with your personal and professional success. Seize this unique opportunity to live and thrive in a truly remarkable setting. Contact us today to schedule a viewing and explore the potential this property holds for your investment portfolio. MLS Sold under both X9519859 & X9519709 (id:50886)
RE/MAX Hallmark Realty Group
308-310 Cumberland Street
Ottawa, Ontario
Attention all homebuyers and Investors! Welcome to 308-310 Cumberland, an excellent opportunity to own an income property or development opportunity in a great location next to the Byward Market and just minutes to The University of Ottawa. This property consists of two renovated semi-detached properties each featuring 4 bedrooms + office, and one full bath on the second level and a powder room on the main level. Both sides are currently rented and being sold together. There is a shared driveway that leads to the rear of the building providing a great opportunity to potentially add parking. (id:50886)
Royal LePage Team Realty
1408 Blackhorse Court
Ottawa, Ontario
This exceptional estate, designed by the renowned Andre Godin, blends timeless elegance with modern luxury, offering breathtaking views of its serene Rideau Forest surroundings. Nestled on a quiet cul-de-sac, this magnificent mansion is situated in one of the city's most prestigious and sought-after neighbourhoods. Boasting six bedrooms and seven bathrooms, this stunning residence offers an unparalleled living experience, with high-end finishes and exceptional craftsmanship throughout. The homes classic architectural details and sophisticated design create an atmosphere of refined comfort and grandeur. A separate wing with a private entrance provides an independent living space, complete with a dedicated office, a sunlit mudroom, and a rear deck, all finished to the same impeccable standard as the main residence. Designed for seamless entertaining, the property features two kitchens, a chefs kitchen that opens to an inviting living room with coffered ceilings and a wood-burning fireplace, as well as a secondary catering kitchen for effortless hosting. Step outside to a sprawling covered deck that offers panoramic views of the lush, landscaped backyard, complete with a tranquil pond and private sauna.This extraordinary home is a rare opportunity to own a one-of-a-kind luxury retreat in a truly prime location. (id:50886)
Engel & Volkers Ottawa
5517 Cedar Drive
Ottawa, Ontario
Set within an established subdivision in Manotick South, this well-maintained home is situated on a treed estate lot of just over two acres. Positioned well back from the road, it offers a quiet, private setting just minutes from the Rideau River and the family-oriented amenities of Manotick Village. This energy-efficient, airtight home was designed by Bruce Gough of Energy Building Group and features triple-glazed windows, R40 insulation in the exterior walls, R60 insulation in the attic, and the basement wrapped in R20 styrofoam to ensure excellent thermal performance. Designed with everyday living in mind, the interior offers a thoughtful layout with light-filled rooms, four bedrooms, and four bathrooms. The main floor includes inviting living areas accented by decorative mouldings, a kitchen with quartz countertops, a dedicated laundry room, and a practical family entrance with direct access to the attached two-car garage. A fireplace adds warmth and character to the home, while the finished lower level provides additional versatile space to accommodate a range of uses. On the second level, you will find four generously sized bedrooms and a main bathroom. The primary suite features a walk-in closet and an ensuite bathroom. Outdoors, a spacious, low-maintenance composite deck with a natural gas hookup for a barbecue creates an ideal area for entertaining. Surrounded by mature trees and natural landscaping, this welcoming exterior space offers a quiet and relaxing retreat. (id:50886)
Royal LePage Team Realty
359 Whitby Avenue
Ottawa, Ontario
Welcome to 359 Whitby Avenue, an exceptional, fully tenanted fourplex (2 X long semi-detached) in the heart of Westboro - one of Ottawa's most sought-after neighbourhoods. Built with quality and longevity in mind, this modern investment property offers a rare combination of strong rental income, high-end finishes, and a location that tenants love. The building features four thoughtfully designed units: two spacious 2-storey, 3-bedroom, 3-bathroom upper units, each with private rooftop terraces, and two bright 1-bedroom lower units with walk-out patios. Each unit is separately metered and equipped with stylish, low-maintenance features including quartz countertops, 9-foot ceilings (main units), heated flooring in the lower units, in-suite laundry, LED lighting, and dedicated parking. A heated driveway adds year-round convenience, and durable construction ensures peace of mind for years to come. Just steps from the shops, restaurants, LRT station, and amenities that make Westboro so vibrant, this is a prime opportunity for investors looking to grow their portfolio in a premium location. GOI: $129,540 OpEX: $38,862. (id:50886)
RE/MAX Hallmark Realty Group
72 Maclaren Street
Ottawa, Ontario
Welcome to 72 MacLaren, red brick Grande Dame reimagined into a luxury duplex in Ottawa's sought-after Golden Triangle steps from the Rideau Canal, Elgin Street, City Hall, the NAC, & the Corktown Footbridge to Sandy Hill. This is no ordinary income property. Extensively renovated & transformed into a striking blend of old-world Victorian charm & industrial edge, this showpiece residence has been elevated by a creative vision. Graced with high ceilings, exposed brick, custom walnut loft doors, Murano glass tiles, hardwood, tile, & marble flooring, the home offers luxurious finishes throughout, including top-of-the-line appliances, three fireplaces, & split A/C. Unit 1 (tenant-occupied): A spacious two-bedroom, two-bath unit featuring a gourmet kitchen, two gas fireplaces, a 4-piece bath, & a large bedroom with dressing area/office nook and 3-piece ensuite. A side door off the kitchen leads to a BBQ deck & large, south-facing terrace ideal for enjoyment. The backyard is a private urban oasis with tiered entertaining and lounge areas rarely found downtown. Unit 2 (Vacant): A stylish, freshly painted three-bedroom, two-bath, two-level apartment. Features include refinished hardwood floors, a gourmet kitchen, an open-concept living/dining area with gas fireplace, a 4-piece main bath, a 3-piece ensuite, and a flexible landing space perfect for a desk or reading nook. A private outdoor space. Additional highlights include soundproofing between units, interlock parking at the front, and laneway access at the rear. A unique opportunity for discerning buyers, whether owner-occupiers or investors own a luxurious, income-generating property in one of Ottawas most desirable neighbourhoods. Windows 2011 Insulated foam - entire home 2011 wiring both apartments 2011. Roof replaced 2019. (id:50886)
Royal LePage Team Realty
125 Lansdowne Road S
Ottawa, Ontario
Nestled in the prestigious Rockcliffe Park community, this exceptional 5-bedroom, 4-bathroom home seamlessly blends timeless elegance with modern sophistication. Impeccably maintained and thoughtfully updated, it boasts gleaming hardwood floors and abundant natural light throughout. The main level features refined formal living and dining areas that transition effortlessly into a stylish kitchen, complete with granite countertops, shaker cabinets, a farmhouse sink, and a central island. A bright and inviting family room offers a cozy retreat with panoramic views of the lush backyard. Inside access to the garage through a convenient mudroom completes this level. Upstairs, five generously sized bedrooms provide ample space for family and guests, including a spacious primary suite with a walk-in closet and a private 3-piece ensuite. The expansive lower level adds versatility with a large recreation room, laundry area, and a 2-piece bathroom. Set on a beautifully landscaped, tree-lined lot, this home offers vibrant gardens, stone pathways, and a large deck; perfect for outdoor living. Landscaping and lawn care are included in the rent. Available both short-term and long-term. (id:50886)
Royal LePage Performance Realty
644 Moonflower Crescent
Ottawa, Ontario
Tartan Turner model built in 2022. 3100 sq ft plus 1280 sq ft in the finished basement. 4 + 1 bedrooms 3.5 baths. Premium lot 32x158x113x 102 ft backing on to green space, its like having a park in the backyard. This home has been appointed with the finest appliances, light fixtures, plumbing and design choices with attention to detail. The light fixtures even coordinate with the railings. Hardwood flooring on both levels and staircase leading to the second floor. The main floor office is a large versatile room that could be used for many purposes ie an inlaw or nanny suite , a separate TV room or a music/art room. Much sought after mudroom leads from the double garage, great space to hid the kids stuff. The sellers have thought of every practical detail to make this home spectacular, from the Samsung Bespoke custom appliances and gas stove in the Gourmet kitchen. Large center island with a breakfast bar, microwave space, electrical outlets. Smart storage detail in the kitchen such as spice cabinets, garbage and compost spaces, lazy susan and pullout cabinets and drawers. Lovely tile and cabinet choices. Waterfall style quartz counter top. Gas fireplace in the family room open to a large dining area make the entire main floor an entertainers dream. Pot lights all through out the home. Second floor features a hotel style, luxurious Primary Bedroom suite and ensuite bath with upgraded and beautifully designed shower, soaker tub, quartz counter tops and lots of storage. Two of the three other bedrooms have walk in closets and 4th bedroom is very spacious with a great closet. The second floor laundry room is spacious and adorned with a, highend Bespoke Samsung washer and dryer set with an auto fill feature for the washer. The finished lower level boasts extra tall ceilings, upgraded carpets, great lighting, a fantastic recroom a 5th bedroom & 4th bathroom. Plenty of storage remaining. Over 150,000 in upgrades, 50k lot premium. 24 hour irrev. No sign on property (id:50886)
Royal LePage Performance Realty
13109 County Road 3 Road
North Dundas, Ontario
Updated century home on 2 Acres as with 2 large outbuildings for all your toys! Enjoy this 5 Bed 3.5 Bath home as a single residence or take advantage of the 2 existing kitchens and 2 laundry rooms to easily convert to two units - a 3 Bed, 2.5 Bath unit & a 2 Bed 1 Bath Unit, either for rental income or in-law suite. Enormous 4000 SF Main out-building houses an 800 SF Booth, large work space, ample storage & wood burning oven to supplement propane heat in winter. Secondary adjoining out-building is over 1000 SF & connected to main outbuilding via a workspace which could be used as an office, along with a third kitchen and a full bath. Updates to home include a poured concrete basement allowing 2 additional Bedrooms (2006), siding (2012), efficient propane boiler heating system (2019), radiant in floor heating in main kitchen & Mudroom (2019), hardwood floors, steel roof and several newer windows. This sizable home is an entertainers delight, not only with many areas to entertain inside, but outside as well on the wrap around front porch or the huge rear patio for those summer BBQs. Period details abound & the large main kitchen with endless cupboards is a chefs dream. Central living area is complemented by a cozy wood burning stove. Property is surrounded by farmers fields and offers great privacy. Other out-buildings (1 Canvas and 1 Wooden) are used for additional storage. All contents in the, outbuildings and yard are excluded, however, some items may be negotiated separately. Video Tour attached! Home floorplans in photo's. Must be seen in person to realize all this property has to offer. (id:50886)
Royal LePage Integrity Realty
599 Cumberland Avenue
Burlington, Ontario
Timeless charm meets exceptional attention to detail! This meticulously updated South Burlington gem offers nearly 4,000SF of total living space—a rare opportunity in this sought-after neighborhood. Enjoy the convenience of walking to schools, parks, and local amenities, with quick access to highways and public transit. Set on an oversized lot, the property includes a distinctive detached garage/barn with a second story, presenting endless possibilities for conversion into a home office, in-law suite, studio, or workshop. Inside, find a blend of classic craftsmanship & thoughtful upgrades that preserve its original character. A grand foyer with soaring ceilings and abundant natural light sets the tone. The main level boasts hardwood and ceramic tile flooring, a spacious eat-in kitchen with granite countertops, stainless steel appliances, built-in refrigerator and custom cabinetry. Versatile butler’s pantry/library with built-in cabinetry & a bar area. A generous dining room and cozy family room with fireplace offer ideal spaces for entertaining. Upstairs, hardwood floors, a skylight (2023), and impressive vaulted ceilings add to the home’s elegance. The expansive primary suite includes a charming bay window and a luxurious, spa-like ensuite featuring a freestanding tub, double vanity, and glass-enclosed shower. Three additional bedrooms and a full bathroom complete the upper level. The fully finished lower level includes luxury vinyl plank flooring (2024), pot lights, and a spacious recreation room. Recent improvements include premium vinyl windows (2023/2024), a new front door (2024), updated front porch railing, stylish new French doors at the rear, a newly renovated powder room (2024), and updated eavestroughs/downspouts on the barn (2023). The fenced backyard is perfect for relaxing and entertaining, complete with a patio, pergola, and direct access to the barn/garage. This remarkable home blends classic charm with modern convenience and limitless potential. (id:50886)
Royal LePage Burloak Real Estate Services
1254 Plains Road E Unit# B 4
Burlington, Ontario
10 w x 12h Dive in door. TMI only $4.00 psf per annum. 600 volt 3 phase power. Sorry no automotive or recreational uses please we don't have the parking for these uses. (id:50886)
Martel Commercial Realty Inc.

