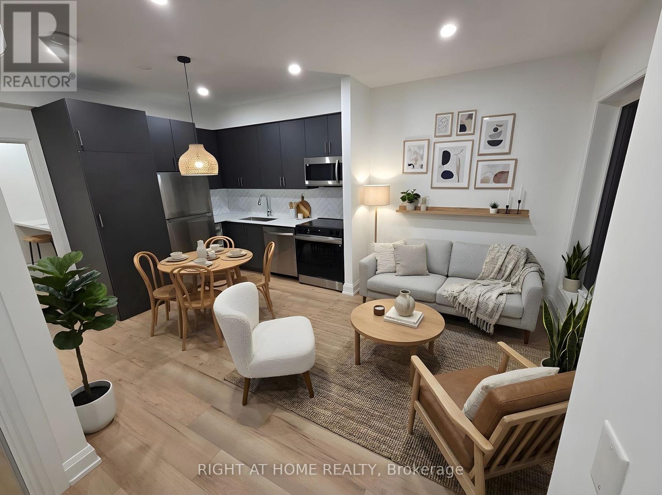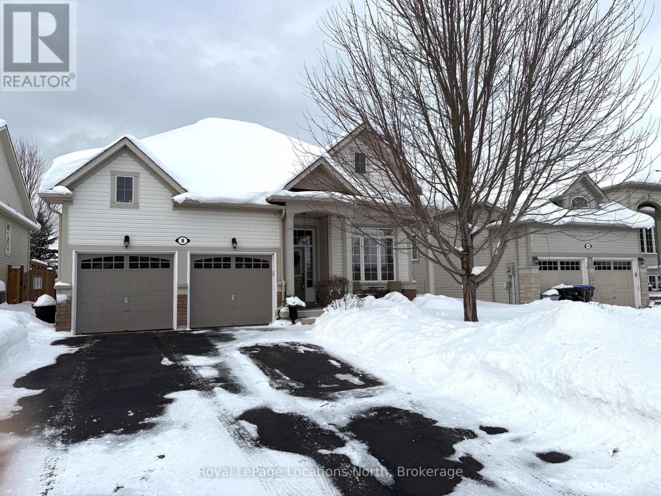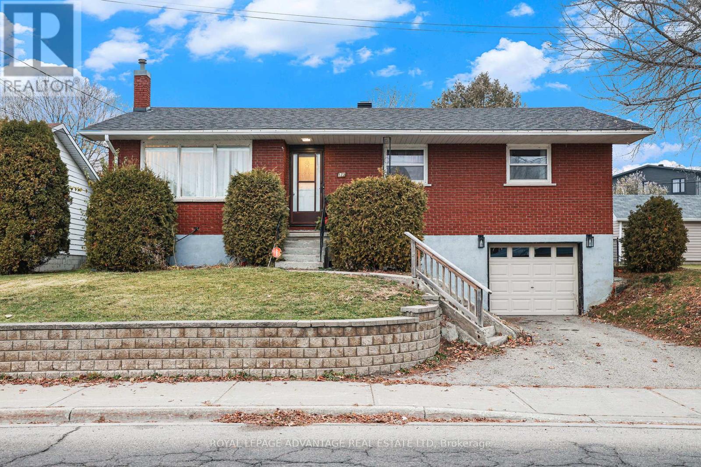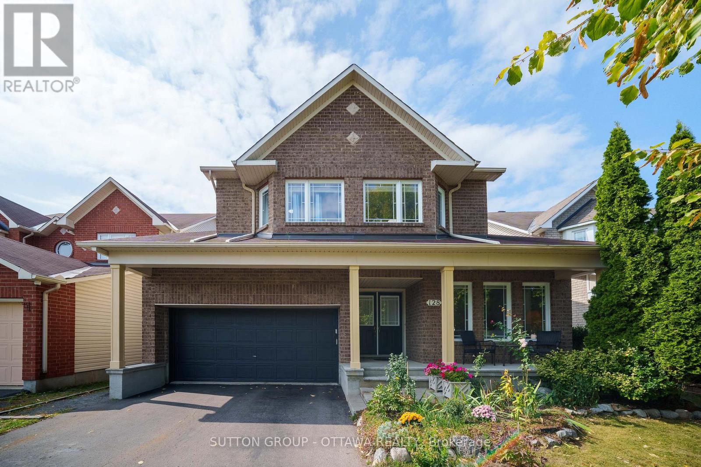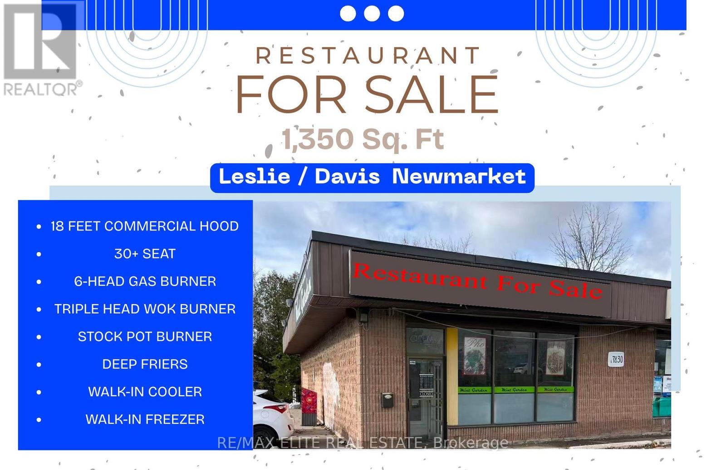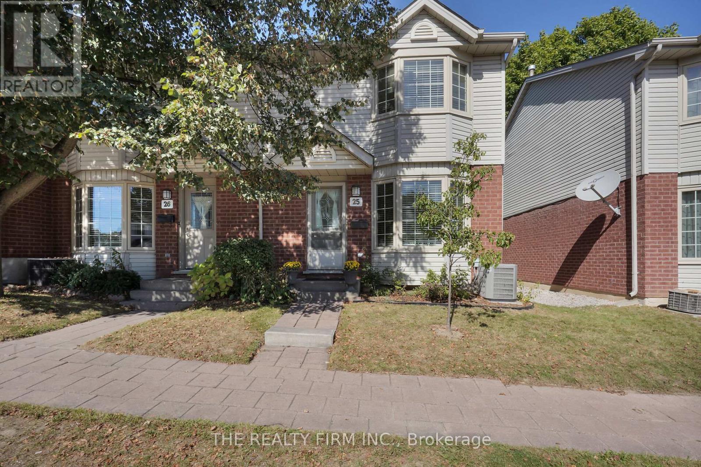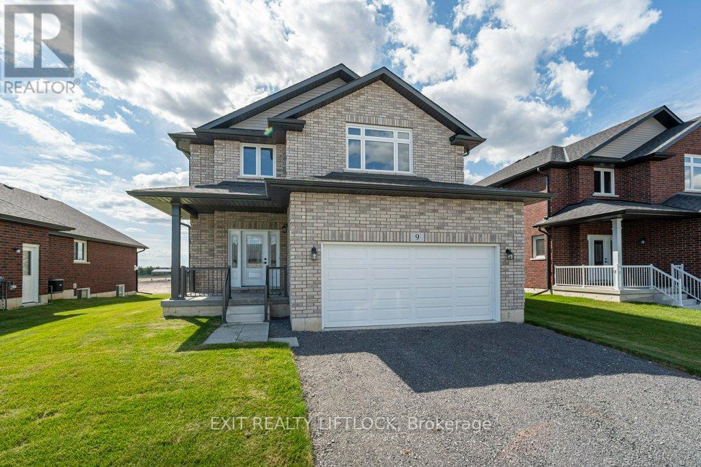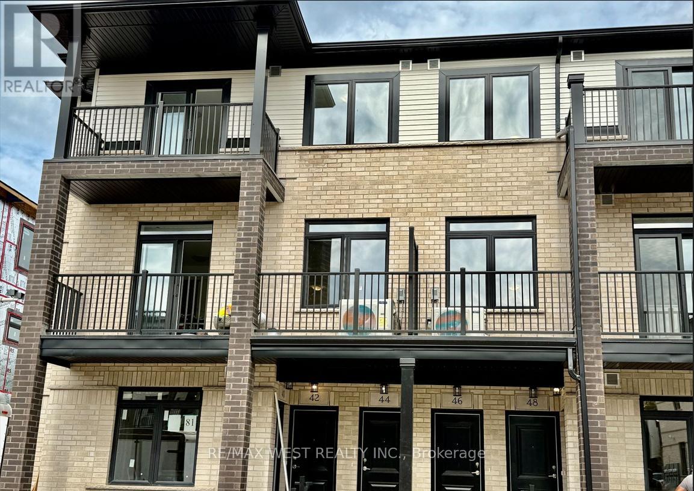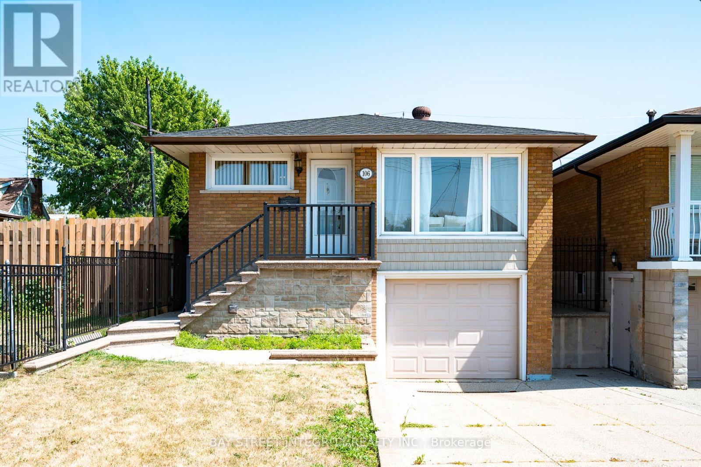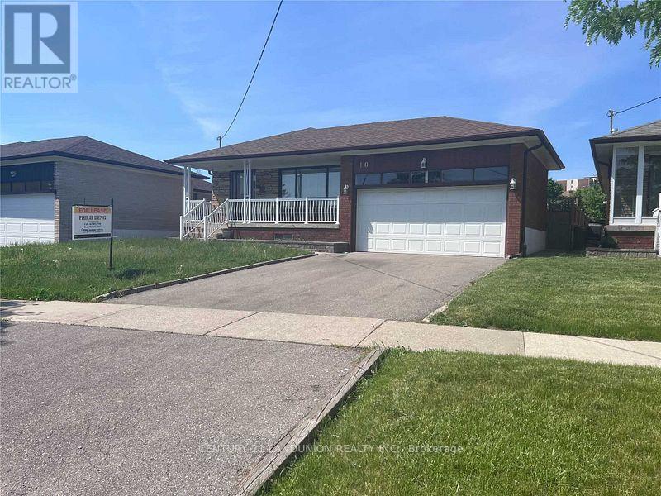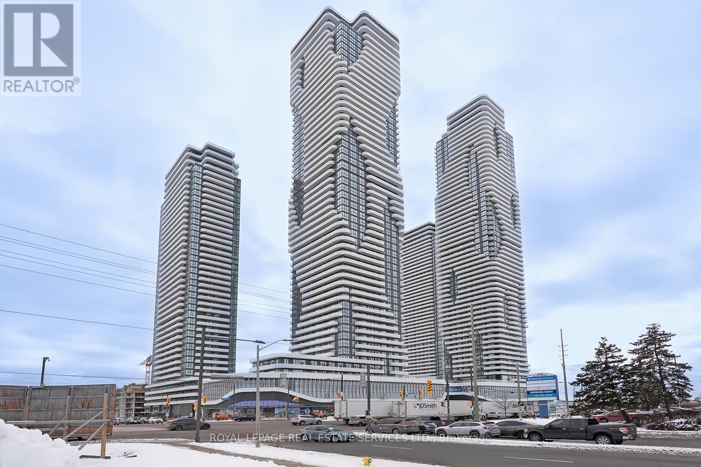1f - 55 Camberwell Road
Toronto, Ontario
Experience premium modern living in this approx. 477 sq. ft. brand-new, beautifully designed home in the heart of Humewood-Cedarvale. Just a 5-minute walk to both the ECLRT and TTC lines, with quick access to major highways via Allen Road, and only a 20-minute TTC ride to Union Station. This spacious 1-bedroom, 1-bathroom unit offers a smart layout with plenty of natural light. The sleek kitchen includes premium Samsung stainless steel appliances and high-end finishes. The home features an integrated smart-home system with voice-controlled lighting, a voice-controlled split AC system, a built-in wall speaker, and a smart lock for keyless entry. The bathroom includes an LED fog-free mirror and an electric towel warmer for a spa-like feel. Enjoy the privacy and charm of a standalone apartment while being steps from Eglinton Avenue, shops, parks, top schools, supermarkets, and major transit. A rare opportunity to enjoy comfort, style, and convenience in a family-friendly neighbourhood. Move-in ready! (id:50886)
Right At Home Realty
8 Broadpoint Street
Wasaga Beach, Ontario
3 bedroom raised bungalow tucked away on a quiet street in Wasaga Beach with a bright, open concept layout welcoming you with a spacious kitchen featuring tile flooring, stainless steel appliances with gas stove and dining area. Hardwood flooring is featured from the livingroom to bedrooms with the primary bedroom having the bonus of a semi-ensuite. Enjoy your winters by the cozy gas fireplace in the living room and in the summer enjoy the landscaped backyard from the sliding door off the living room to your back deck for BBQing to your lower level patio to sitting back and relaxing. The property also features a paved driveway with room for 4 cars and another 2 in the garage, with access into the home. Thoughtfully designed and move-in ready, this home delivers comfortable indoor/outdoor living just minutes to the beach, trails, shopping, Marlwood Golf Course and all the amenities Wasaga Beach has to offer. (id:50886)
Royal LePage Locations North
1474 Etwell Road
Huntsville, Ontario
Escape to the Country! To a blissful haven in the woods. Ensconce yourselves in the wonders of a cozy retreat in nature, far from all stresses external. Peaceful, home sweet home. It's said there's no place like home - and really, there's no place like this one! A custom construction of this caliber is a rarity. Thoughtfully designed; incredibly well-built by a true craftsman, then stylishly updated by the current owners to make it even better! Meander up the gentle driveway of this pretty 4+ acres woodsy property - just 10 mins from fun, happening Huntsville - to be greeted by a stunning rock: sanctuary to a resident, cute groundhog. As you reach the heated 2+ garage, majestic landscaping, complete with lighting, draws your eye up to this gorgeous, classic country home. "Wow! This is nice" you think. The striking wood doors get you next. Wait till you open them: Warm, reclaimed elm floors; soaring great room; stone, propane fireplace; chef's kitchen + dining space with views of the gardens, saltwater pool and healing enchanted forest.You'll adore the main-floor master retreat with forest-view ensuite, as sounds of a waterfall lull you to slumber! Then a fragrant Cedar Muskoka room leads out to bubbly hot tub for festive fall dips n lux winter soaks. The backyard is an entertainer's paradise for all the friends and fam. The low maint. pool even has a heater for 3-season fun! Lofty, airy, yet cozy spaces, wired for comfort, light and sound, invite you to relax. An auto home generator says you can. The walk-out, fab entertainment level below has efficient wood stove, home gym + lovely private bed n bath for your guests. So if you're ready to say "seee-yaa!" to the city - for a place to reconnect to yourselves and one another - well, life is SO much better in Muskoka. This spot has room for you n your furry friends to roam and invisible fence to keep 'em safe! A wholesome space to live, work, or retire. Don't miss this unique home: Your fun, peaceful life awaits! (id:50886)
Forest Hill Real Estate Inc.
123 Queen Street
Smiths Falls, Ontario
Looking for a wonderful and comfortable family home across the street from the Rideau River, still offering a slight view of the water? Then this lovely home is for you! Not only is this property walking distance to Lower Reach Park with all the sports fields, and waterfront park, it offers a fully fenced backyard featuring a 27' above ground pool and sunny deck, just steps outside your back door! With a modern updated kitchen offering lots of cupboards and counterspace, it will be a pleasure to entertain and serve guests in your open concept spacious dining and living rooms! The lower level is finished with extra living space of a large family room, table/games area with newer above ground windows, and still another large office/den space, 2-pc bath, and laundry/utility room. Aso handy is the inside access from the built-in extra length size garage, with newer insulated garage door, and lots of room for a workshop/storage area. This oversized town lot offers extra parking at the back of the lot which fronts on Phillip Street. Extra insulation added to the attic and also basement walls. Hi-Eff gas furnace installed in 2017. Come see this home before it's gone! (id:50886)
Royal LePage Advantage Real Estate Ltd
128 Annapolis Circle
Ottawa, Ontario
Welcome to 128 Annapolis Circle, a unique bungaloft in the heart of Hunt Club East! This home has so much to love, starting with its unbeatable setting, no direct rear neighbours and a backyard that's truly a gardeners dream, filled with perennials, mature trees, David Austin roses, peonies, and more, all carefully maintained by its long term owners. Step inside and you'll find an open-concept kitchen, dining, and living space, the true heart of the home, designed for gatherings big and small. Dramatic sloped and cathedral ceilings create an airy, architectural feel, while southwest-facing windows and a patio door flood the main level with natural light. Off the back, a cozy covered porch lets you enjoy your outdoor space without the company of bugsarguably the best feature in Ottawa summers! The main floor offers two generous bedrooms, including a rear retreat with soaring ceilings and views of the lush garden. Upstairs, the loft level feels like your own private floor, complete with a spacious bedroom, 5-piece ensuite, and a versatile open area perfect for a workspace, dressing table, or even a Pilates corner. The basement adds even more living potential with 9-foot ceilings in the main areas, a full bathroom, and loads of space to customize to your lifestyle. With privacy, charm, and a backyard paradise, this home is a rare find and a perfect match for anyone who wants something a little out of the ordinary. AC & Furnace 2025 (id:50886)
Sutton Group - Ottawa Realty
Exp Realty
1 - 17830 Leslie Street
Newmarket, Ontario
Prime Turnkey Restaurant Opportunity Awaits! Thriving as a beloved Vietnamese Fusion Cuisine hotspot with loyal clientele and stellar online reviews, this approx. 1,350 sq ft corner unit commands a high-traffic plaza at the heart of a vibrant mixed residential-commercial neighborhood. Boasting abundant parking, exceptional all-around visibility, and a fully equipped, turnkey setup for seamless transition, it's the perfect launchpad for chefs or entrepreneurs ready to capitalize on proven success. Unlock your culinary empire-success is served! (id:50886)
RE/MAX Elite Real Estate
25 - 70 Chapman Court
London North, Ontario
Welcome to this beautifully renovated carpet-free 3-bedroom, 2.5-bathroom end-unit condo townhouse in desirable Northwest London. With low monthly condo fees, this move-in ready home is ideal for first-time buyers, families, or investors. This home has been thoughtfully updated to provide comfort and style throughout. The main floor features a new kitchen (2025) with quartz countertops, vinyl plank flooring, and a new stove (2025). The bright living and dining area offers an inviting space for everyday living and entertaining, along with an updated 2-piece bathroom with all new finishes and fixtures. Upstairs, you'll find three spacious bedrooms with updated flooring and a fully renovated 4 pcs bathroom (2021) with all new finishes and fixtures. The lower level includes a finished basement with newer vinyl flooring (2024), adding valuable extra living space. Major mechanicals have been taken care of, including an upgraded furnace and air conditioning system (2022) with 10 years warranty and owned gas water heater. The windows, front door, patio door (2025), and deck (2024) were also replaced by the condo corporation. Enjoy the convenience of two dedicated parking spots and plenty of visitor parking. Ideally located near Western University, shopping, schools, parks, and transit, this home offers a blend of modern updates and everyday convenience. Move-in ready and waiting for you! (id:50886)
The Realty Firm Inc.
9 Keeler Court
Asphodel-Norwood, Ontario
Welcome to 9 Keeler Court in the quiet community of Norwood, just 25 minutes east of Peterborough. This stunning 2 storey brick home offers over 2,778 sq.ft. of living space with a bright, open-concept main floor. The spacious kitchen features a large center island, new appliances, and a generous dining area with patio doors leading to a 10' x 12' deck. The main level also includes a large great room with a gas fireplace, a formal dining room, a 2 piece bath, and a mudroom with access to the double garage. Upstairs, you'll find four bedrooms, including a primary suite with a luxurious 5 piece ensuite featuring a freestanding tub and separate tiled shower. One bedroom also enjoys its own ensuite with tiled shower and walk-in closet, while the remaining two bedrooms are connected by a Jack and Jill bathroom. Convenient second floor laundry completes the upper level. The full basement with large windows offers plenty of potential for additional living space. With immediate possession available, this new Peterborough Homes model is ready to welcome its first owners. Don't miss this opportunity! (id:50886)
Exit Realty Liftlock
40 Thatcher Drive
Guelph, Ontario
Enjoy Living in This Absolutely Brand-New Never Lived-In Beautiful End-Unit Stacked Townhouse (Feels Like a Semi) Built By Reputable Builder Fusion Homes. With Only 2 Kms. Distance to University of Guelph, This Unit is Conveniently Located Just Off Victoria Road With No Neighbors At the Back. Step Out to Large Private Balcony From the Living Area Facing Unobstructed View of Lush Green Trees on Ravine. The Main Floor Plan Boasts a Spacious Great Room Combined with Dining Room And An Open Concept Kitchen with Extra Long Island, Gleaming Quartz Countertops, Stainless Steel Appliances, S/S Chimney, Soft Closure Cabinet Doors and Drawers. There is Ample Space and Working Station For you to Cook and Feed Your Family & Friends While Looking Out of The Picturesque View from The Big Windows. The Second Level Offers Three Generous Sized Bedrooms with Two Full Washrooms. Master Bedroom Has Its Own Private Balcony Overlooking Victoria Rd and Ravine And Comes with a Huge Walk-in Closet and 3-Pc Ensuite with Standing Shower and Quartz Countertop With Contemporary Accessories. The Second Bedroom Which Overlooks Victoria Rd Comes With A Double Door Closet and a Semi Ensuite 3-Pc Bath That Has a Bathtub and Quartz Counter. The Decent Sized Third Bedroom Has The Side View of The Unit and Comes With Double Sliding Closet Doors. Both the Main Floor and Upper Levels have Upgraded Hardwood Wide-Plank Natural Colored Flooring Running Seamlessly Throughout. The Entire Unit Has a Practical Layout With Soft Colors Appealing To Eyes. The Community Offers designated BBQ Area. Steps from Public Transport, Sports Centre, Grocery Stores, Fancy Restaurants, Fast Foods, Cinemas, Best Buy, Golf Course & Schools. Only 10 Mts. To Guelph General Hospital, GO Station; 15 Mts. To Guelph Lake Conservation Area etc. There are Too Many Amenities Close by To List Here. One Surface Exclusive Parking is Included. (id:50886)
RE/MAX West Realty Inc.
106 Beland Avenue N
Hamilton, Ontario
Welcome to 106 Beland Ave N, Hamilton, a charming and well-maintained home nestled in a family-friendly neighbourhood in Hamiltons sought-after East End. Offering a blend of character and modern comfort, this property features: Cozy Principal Rooms, Updated Kitchen, Finished Basement with Separate Entrance, Private Backyard, new A/C (2025) and Roof Shingles (2025) and Furnace (2023).Excellent location close to schools, parks, shopping, transit, and highway access. Comparable homes nearby have recently drawn strong buyer interest, making this a fantastic opportunity to secure a move-in ready property in an appreciating neighbourhood.Dont miss your chance to own a home with both value and potential in this desirable pocket of Hamilton! (id:50886)
Bay Street Integrity Realty Inc.
10 Laskay Cres Upstair
Toronto, Ontario
Bright, Spacious Detached Raised Bungalow Gives You The Most Desirable Space With Fully 3 Large Bedrooms On The Upper Level Along With Updated Bathroom. The Main Floor Has Plenty Of Room With A Combined Living/Family Room & A Full Size Eat-In Kitchen. Basement Is Not Included. Conveniently Located Near York University, Step To Ttc Public Transit, Close To Hospital, And Shopping With Easy Access To Hwys 400, 407, 401. Private & Fenced Backyard. Quiet And Friendly Community. Upstair Unit Includes One Garage Parking Plus One Driveway Parking. (id:50886)
Century 21 Landunion Realty Inc.
4303 - 8 Interchange Way
Vaughan, Ontario
Brand new, never lived in 1 bedroom, 1 bathroom suite in Festival Tower C, located at Jane St. & Hwy 7 in the Vaughan Metropolitan Centre. This north-facing unit offers 452 sq. ft. of open-concept living with a modern kitchen featuring stone countertops, stainless steel appliances, and engineered hardwood floors throughout. Situated in a vibrant, master-planned community steps to TTC, Cineplex, Costco, IKEA, Dave & Buster's, restaurants, fitness centres, and more. Close to Vaughan Mills, Canada's Wonderland, transit, and major highways. (id:50886)
Royal LePage Real Estate Services Ltd.

