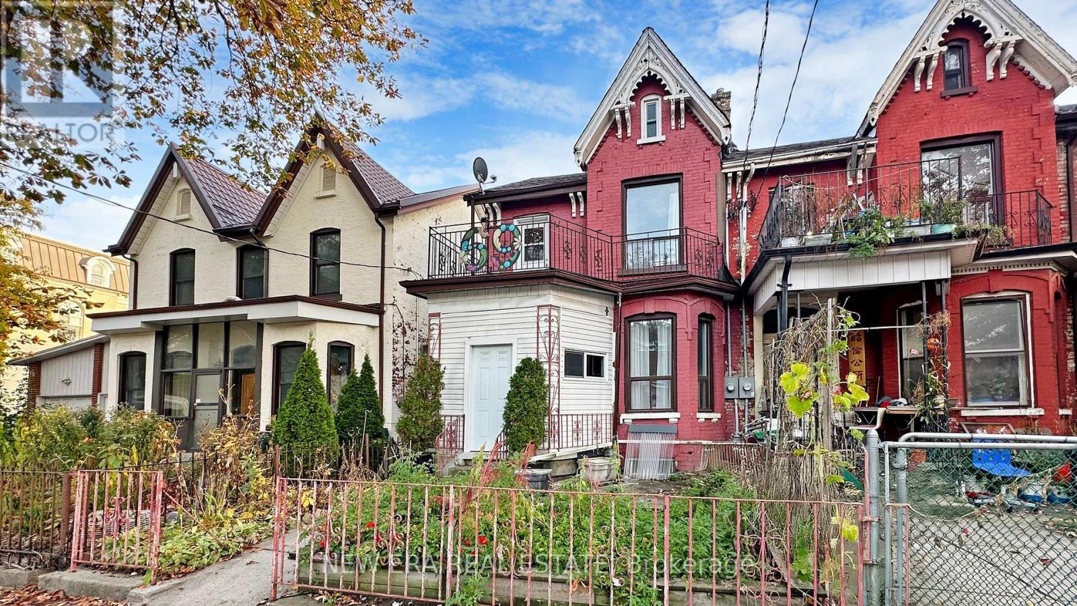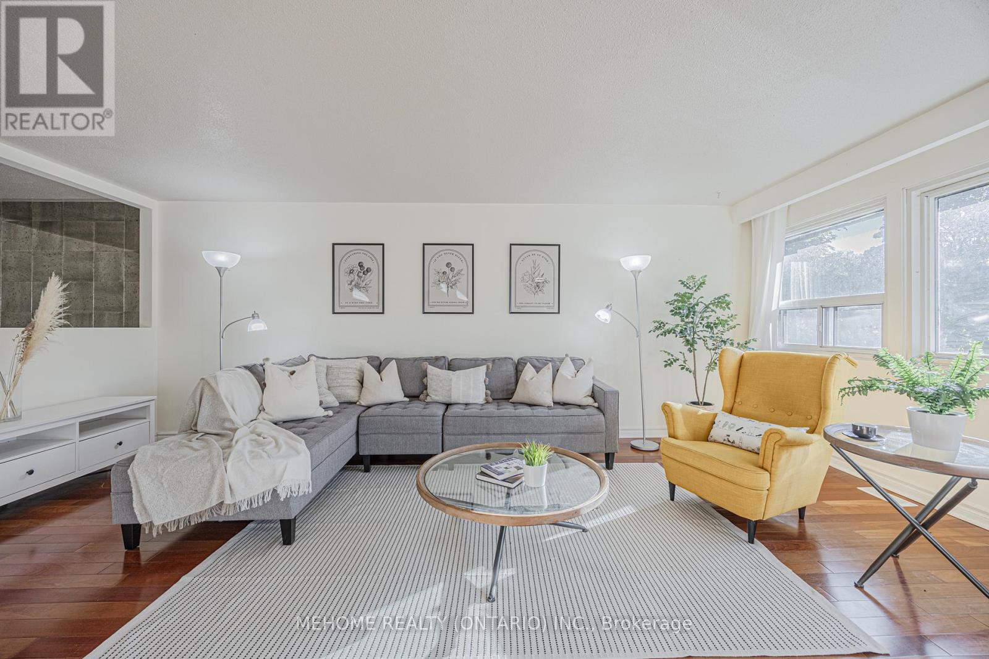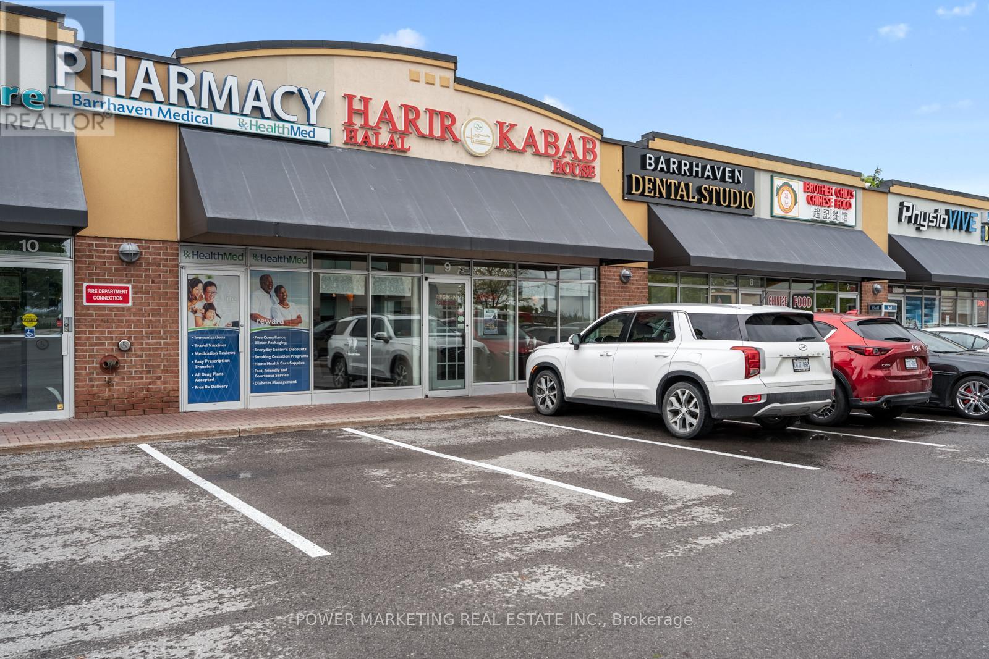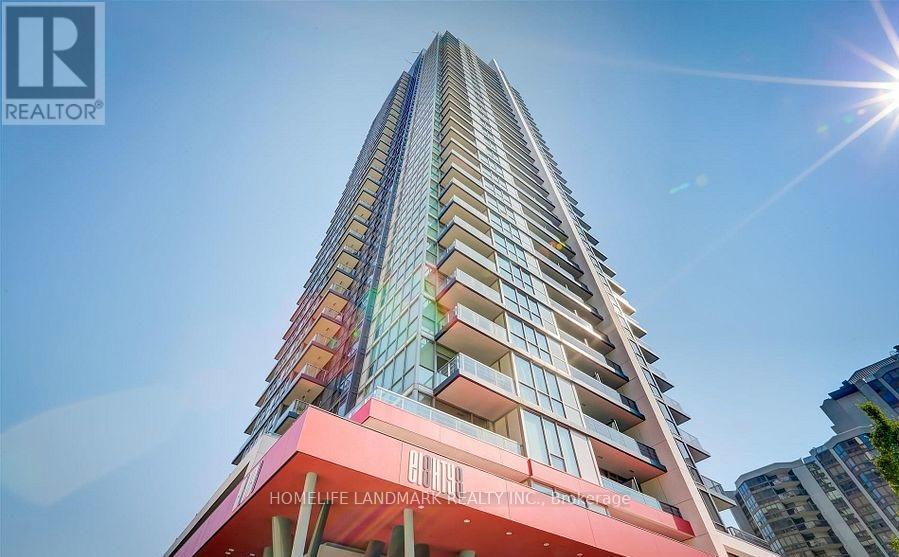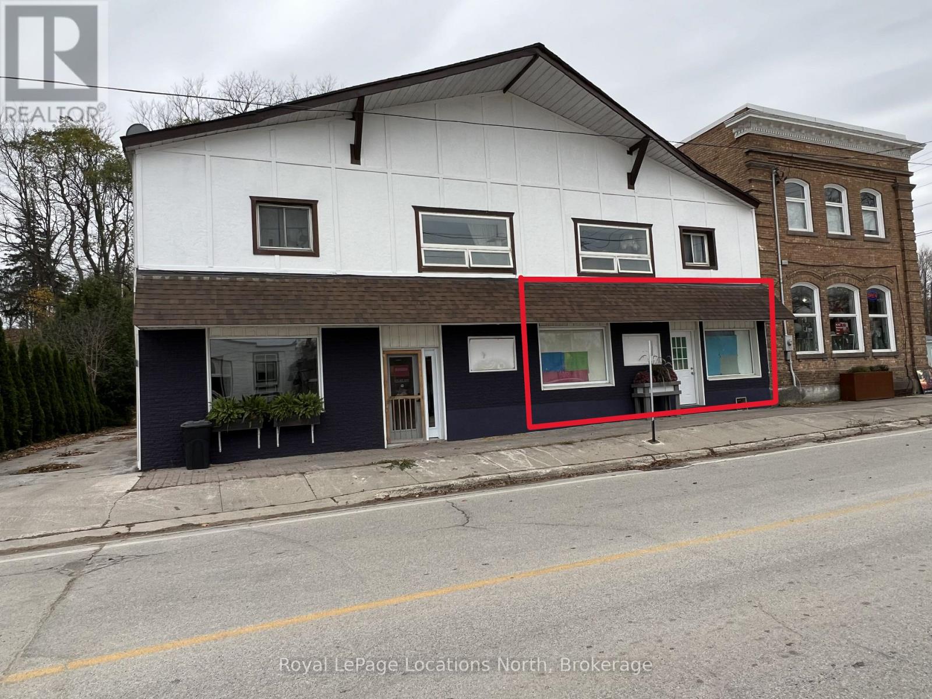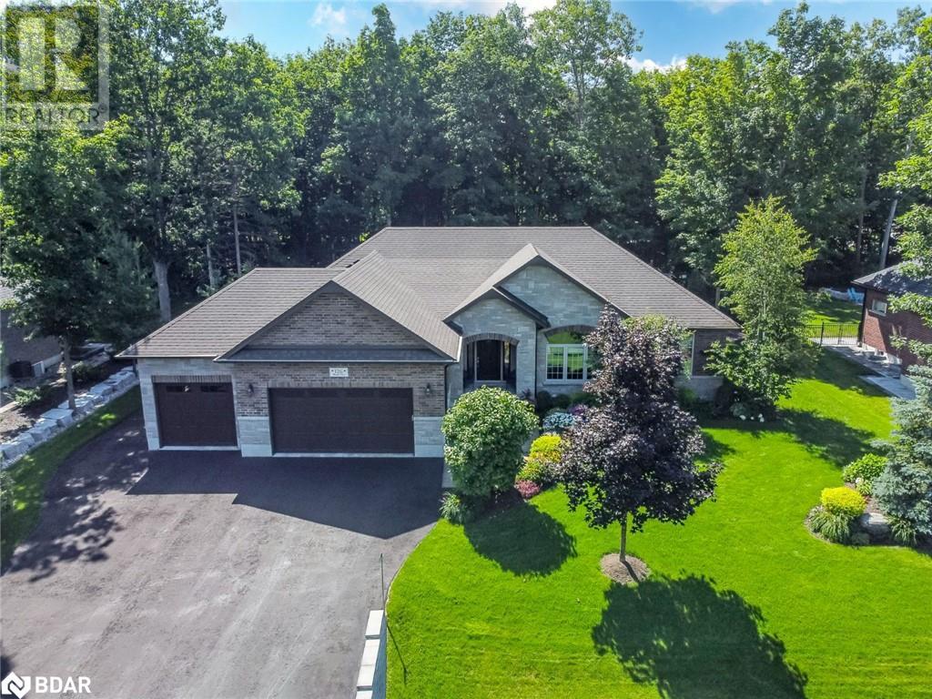69 D'arcy Street
Toronto, Ontario
Prime Investment in Downtown Toronto Steps to U of T, TMU, Hospitals & Transit Exceptional semi-detached home in a high-demand location, ideal for investors or live-in owners. Just minutes from University of Toronto, TMU, major hospitals, and transit hubs. Strong rental appeal for students, professionals, and researchers. Unbeatable Location Quiet street, 2 min walk to Chinatown shops & dining, 6 min to Kensington Market 7 min walk to St. Patrick Station; future Ontario Line nearby Flexible Layout Perfect for full rental, owner-occupied + rental, or house-share Suits families, students, and professionals Key Features & Updates Large deck with CN Tower & skyline views Detached garage + 2 additional parking spots New roof, tankless water heater, regularly serviced HVAC system Modern upgrades with warm, livable charm Ready to rent out or move in, with excellent long-term growth potential. A rare opportunity to own in one of Torontos most desirable and connected neighborhoods. (id:50886)
New Era Real Estate
55 Angus Drive
Toronto, Ontario
Welcome to a true gem in a highly sought-after area in North York. A beautifully updated semi-detached home in prime location! This spacious property nestled on a south view of a Cul-De-Sac quite street, features a double garage, an expansive extra-long private driveway with parking for additional 4 cars, and a sun-drenched upper level with a newly renovated kitchen, large family room, and three generous bedrooms. The above-grade ground level offers a large family room with traditional fireplace and direct backyard access! BRAN-NEW UPDATED FIRST FLOOR is such a great add on to your dream family home! Enjoy the convenience of nearby top schools, public transit, supermarkets, parks, and a 5-min drive access to Fairview mall, Highway 404/401. Don't miss the opportunity to own this affordable family home! Schedule your viewing today! (id:50886)
Mehome Realty (Ontario) Inc.
34 Cherrystone Drive
Toronto, Ontario
Home In A Quiet And Highly Desirable Hillcrest Village Community. Well maintained family home with oak hardwood floor, and 3 years new roof. Finished W/O Basement. Top School District! ** Easy Access To Hwy 404, Go Train, Park, Recreation Centre, Library, Shopping Mall, Grocery, Restaurants & All Amenities. (id:50886)
Wanthome Realty Inc.
8 - 423 Avenue Road
Toronto, Ontario
Welcome to one of Summerhill's hidden gems, 423 Avenue Rd. This exclusive New York style boutique building appeals to the most discerning residents. With only fourteen suites - one per floor, it offers discreet luxury and remarkable 360 degree views. Suite 8 is a bespoke custom designed residence elegantly appointed and perched high above a canopy of green with panoramic skyline views! Sophisticated, contemporary and stylish this home was completely reimagined by the Biglar Kinyan design group, offering exemplary craftsmanship, clever design and functional space, perfect for modern living and entertaining. A direct elevator opens to the gracious foyer where natural light streams thru the oversized windows. The living, dining, kitchen and solarium are all open concept and span the length of the building with incredible vistas wherever you turn. Elevated finishes include European style wide plank hardwood floors, with the solarium, foyer and ensuite bathrooms finished in subtle grey slate tile. Halogen pot lighting, contemporary fixtures, stylish zebra wood and laminate cabinets, ceasarstone countertops and fireplace surround, built-in storage cabinets and shelves, murphy bed, pocket doors, a nine foot island, heated floors and dimmer light switches throughout. The spacious king sized primary bedroom offers his and her walk-in closets a sitting area and a spa like five piece ensuite. In addition it has a walk-out to the solarium with natural light streaming in. The second bedroom/den is cleverly multi-functional as a guest bedroom or a den for working at home or relaxing with a good book. Additionally there is a spacious three piece ensuite with a large walk in shower. Ensuite laundry and front closet combine to extra storage. Enjoy the gorgeous designer kitchen with integrated top of the line Miele appliances and a spacious nine foot island with four stools for relaxed dining all while taking in the incredible vistas that surround. (id:50886)
Chestnut Park Real Estate Limited
9 - 2900 Woodroffe Avenue
Ottawa, Ontario
Why Buy a Franchise?! Lucrative Business in a busy area in Barrhaven. Restaurant includes top quality equipment, appliances and seating. Lots of opportunity to take this business to the next level with additional services. Restaurant has seating area for 60 people, 2 bathrooms, lots of parking spots are available in the plaza. Rent price includes water & Common area maintenance. A must see! Please do not approach staff directly. All showings trough listing agent! Call Now! (id:50886)
Power Marketing Real Estate Inc.
2508 - 88 Sheppard Avenue E
Toronto, Ontario
Minto 88 luxury condo with a spacious layout of approximately 711 sq ft (655 + 56 sq ft balcony) on the 25th floor, featuring an open balcony with an unobstructed panoramic view. The entire unit has been freshly repainted, and the den can be used as a second bedroom. This quiet building offers convenient access to a variety of amenities, just steps from the subway, shopping, restaurants, parks, highways, and more. Experience the best of convenient and modern living in the heart of North York with million-dollar building facilities, including a fitness center, wellness area, party room, 24-hour security, visitor parking, and more. With stunning architecture and proximity to Sheppard Subway Station and public transit, this condo provides easy access to all essentials.**EXTRAS** One Parking One Locker Included, Ss Refrigerator, Stove, B/I Microwave/Exhaust Fan, B/I Dishwasher, Washer, Dryer. (id:50886)
Homelife Landmark Realty Inc.
1705 Trunk Rd
Sault Ste. Marie, Ontario
Welcome to a prime piece of real estate that promises unparalleled visibility and unmatched potential for your commercial or investment development! Nestled at the strategic intersection of the TransCanada Highway (Hwy 17), Hwy 17B, and Trunk Road, this property boasts an incredible traffic flow with vehicles approaching from three directions—guaranteeing your business will be seen and thrive! Nestled on a generous lot just shy of 1.4 acres, this prime Highway Zone (HZ) property offers unique opportunities. Imagine the possibilities: an iconic retail destination, a convenience hub catering to both locals and travelers, a state-of-the-art mixed-use service center, or even a thriving restaurant. The generous lot allows for expansive designs while providing ample parking facilities to accommodate your future clientele. Positioned within the vibrant community of Sault Ste. Marie—where natural beauty meets economic opportunity—you'll enjoy not only visibility but also access to local markets and tourist attractions like stunning waterfronts and beautiful parks. Key Features: - **Strategic Location:** Iconic intersection with abundant exposure. - **High Traffic Volume:** Benefit from consistent vehicle activity on major routes. - **Zoning Potential:** Versatile (id:50886)
Green Apple Realty
1513 Maki Rd
Sault Ste. Marie, Ontario
A great place for getting away from it all, and with Bennet creek running through it, you have your own private fishing spot! Turtles, moose, bear, river otters, deer and rabbits share this environment. Hidden gem in the middle of everything! Solitude and privacy is yours on this 4.6 acres of preserved forested nature retreat. Great for just camping or star gazing, and only a short 9 minutes drive from Market mall. Access to property via 30 foot wide property owned by the city with ATV or a short hike from the road. TRAIL IS CLEARLY MARKED AS PICTURED. (id:50886)
Castle Realty 2022 Ltd.
246 Byron Avenue
Ottawa, Ontario
Where Luxury, Location, and Lifestyle Converge. Discover this New York Brownstone inspired home in the vibrant heart of Westboro. Step inside and you're greeted by a striking staircase, seamlessly blending living and entertaining space. The upper level is breathtaking, with 10' ceilings, 10' Pella windows, and a designer kitchen featuring a 9' Quartzite island, top-tier Fisher & Paykel appliances, and custom RH hardware. Step outside to your private rooftop terrace with panoramic views of the serene Byron landscape. Custom walnut millwork and white oak floors add warmth and sophistication. The primary suite is a true retreat, with floor-to-ceiling windows and a beautifully appointed ensuite. The lower level features a secondary dwelling unit, currently operating as a successful Airbnb, earning up to $9k/month, with 9' ceilings, designer finishes, large windows, and a private outdoor terrace. This exceptional home redefines modern luxury, blending urban elegance with sophisticated design. (id:50886)
Engel & Volkers Ottawa
1535 North Baptiste Lake Road
Hastings Highlands, Ontario
Baptiste Lake Opportunity - 300 feet of South facing shoreline with two docks, twelve approved trailer sites with water, septic, and electricity hook ups, three lakeside cabins and a cottage/residence on site. Over two acres of privacy with year round access and lots of potential for a home based business or rent out the main cottage for more income. The septic system was new in 2010 and is approved. Do you dream of life on the the lake? It's time for a move to cottage country! Work, Play, Fish, Swim and Relax here! (id:50886)
Reva Realty Inc.
12 - 472 Taunton Road W
Oshawa, Ontario
Welcome to Northwood Business Park, the largest and fastest-growing development in Durham Region. Spanning over 550 acres of mixed industrial and commercial space, this dynamic hub is perfect for your business. This newer 1517 sqft industrial/commercial unit in North Oshawa is part of a stunning new business centre development with over 200 parking spaces, ensuring convenience for employees and customers alike. The unit features impressive 20-foot ceilings to deck, a 10-foot roll-up garage door at the rear, making logistics and deliveries a breeze. Inside, you'll find a roof-top AC/furnace, 200-amp 3-Phase service, and natural gas, providing reliable and efficient energy. The unit is ready for a design built mezzanine, and the unit includes a handicap-accessible washroom already installed. Signage opportunities above the unit and on Taunton Road offer high visibility with over 32,000 cars passing by daily. Northwood Business Park is a vibrant community with a mix of industries, ideal for professional offices, industrial trades, gyms, studios, show centres or restaurants. This industrial/commercial unit is a gateway to endless business opportunities. Unit 13 is also available, making it possible to have a total of 3034 sqft of space, opening in demising wall is already in (Seller to close if not purchasing both units). (id:50886)
RE/MAX Jazz Inc.
13 - 472 Taunton Road W
Oshawa, Ontario
Welcome to Northwood Business Park, the largest and fastest-growing development in Durham Region. Spanning over 550 acres of mixed industrial and commercial space, this dynamic hub is perfect for your business. This newer 1517 sqft industrial/commercial unit in North Oshawa is part of a stunning new business centre development with over 200 parking spaces, ensuring convenience for employees and customers alike. The unit features impressive 20-foot ceilings to deck, a 10-foot roll-up garage door at the rear, making logistics and deliveries a breeze. Inside, you'll find a roof-top AC/furnace, 200-amp 3-Phase service, and natural gas, providing reliable and efficient energy. The unit is ready for a design built mezzanine, washroom is roughed in only. Signage opportunities above the unit and on Taunton Road offer high visibility with over 32,000 cars passing by daily. Northwood Business Park is a vibrant community with a mix of industries, ideal for professional offices, industrial trades, gyms, studios, show centres or restaurants. This industrial/commercial unit is a gateway to endless business opportunities. Unit 12 is also available, making it possible to have a total of 3034 sqft of space, opening in demising wall is already in (Seller to close if not purchasing both units). (id:50886)
RE/MAX Jazz Inc.
12-13 - 472 Taunton Road W
Oshawa, Ontario
Welcome to Northwood Business Park, the largest and fastest-growing development in Durham Region. Spanning over 550 acres of mixed industrial and commercial space, this dynamic hub is perfect for your business. This newer 3034 sqft industrial/commercial unit in North Oshawa is part of a stunning new business centre development with over 200 parking spaces, ensuring convenience for employees and customers alike. The unit features impressive 20-foot ceilings to deck, two 10-foot roll-up garage doors at the rear, making logistics and deliveries a breeze. Inside, you'll find two roof-top AC/furnaces, 200-amp 3-Phase service, and natural gas, providing reliable and efficient energy. The unit is ready for a design built mezzanine, and the unit includes a handicap-accessible washroom already installed on one side. Signage opportunities above the unit and on Taunton Road offer high visibility with over 32,000 cars passing by daily. Northwood Business Park is a vibrant community with a mix of industries, ideal for professional offices, industrial trades, gyms, studios, show centres or restaurants. This industrial/commercial unit is a gateway to endless business opportunities. Units can be sold separately, but will be purchased with two separate titles for future flexibility. (id:50886)
RE/MAX Jazz Inc.
256 Town Line Rd
Sault Ste. Marie, Ontario
300 feet frontage and 400 feet deep will guarantee privacy and space to grow. Seller willing to sever larger lot-priced accordingly. Driveway with culvert in place, well treed and private. (id:50886)
Century 21 Choice Realty Inc.
1 - 164 Clark Street
Blue Mountains, Ontario
$1,385/mth rent INCLUDES heat, hydro, property taxes, water(well) and septic. A prime opportunity in Clarksburg for retail, professional, and service commercial uses. The approx. 860 sq. ft. space boasts a direct frontage onto Clark St. and is located less than 50 feet from the intersection of Marsh St. It features 2 large front display windows, an open bright primary space upon entry, a secondary storage/work space, and a washroom. New flooring, pot lights and freshly painted less than 2 years ago. The property enjoys high visibility from the corner of Marsh St. and Clark St. One common parking space in parking lot off Marsh St The space can be configured to suit a wide range of business needs, as C1 zoning permits most retail, professional, and service commercial uses. The landlord prefers a minimum 2 year lease with an escalation in rent each year. (id:50886)
Royal LePage Locations North
69 East Main Street Unit# 204
Welland, Ontario
Spacious two bedroom apartment in a centralized Welland location! The scenic Welland Canal, Niagara Health's Welland Hospital, the Niagara College Welland campus, and numerous grocery/shopping options are all just minutes away. Perfect for commuters, one parking space is available at the cost of $50.00 per month, and public transit access is just steps away. This well appointed unit offers two sizable bedrooms and a large living room. The kitchen is tastefully updated with a sleek backsplash. The four piece bathroom offers a vanity and stylish fixtures. Ample closet space throughout accommodates plenty of storage. Tenant to pay heat & hydro. (id:50886)
Real Broker Ontario Ltd.
Unit 2 - 4784 Second Avenue
Niagara Falls, Ontario
Spacious 1 bedroom + loft apartment available for lease. Rent is $1,725/month and includes all utilities (heat, hydro, water). Located in a highly convenient area close to transit, shops, and daily amenities. This unit features hardwood floors, high ceilings, and lots of natural light. The loft adds flexible space for a home office, guest area, or storage. It offers functional layout for the price, ideal for a quiet tenant looking for value and convenience. Available immediately, first and last months rent, credit check, and references required. (id:50886)
Revel Realty Inc.
16 Westlake Boulevard
Brantford, Ontario
Welcome to an unparalleled estate defining luxury living—this 6,000+ square foot mansion is finished to the highest level, with every surface expertly crafted for discerning buyers. Step through a sun-drenched entrance into a main floor featuring a two-story great room that sets an elegant tone. Gleaming hardwood floors lead to an eat-in kitchen with cathedral ceilings and an expansive formal dining room—ideal for grand gatherings. A massive pantry and main floor laundry add everyday convenience. Every detail has been meticulously planned: in the office, den, and master suite, you'll find $250,000 in custom walnut built-ins that exude sophistication. The master suite is a true retreat, featuring high-end finishes, a standalone tub, a custom glass-enclosed shower, and a private deck—all complemented by surround sound throughout. The second level offers a cozy office/den with more custom walnut cabinetry, five generous bedrooms, and a loft over the showpiece 3-car garage with a car lift to protect your prized supercar. Downstairs, the lower level is an entertainer’s paradise with a walkout to the landscaped backyard from a covered porch with a hot tub. A state-of-the-art home theatre, full professional gym, and a games room with a pool table provide endless leisure. A fully equipped barber shop (for both his and hers), extra storage, an additional bedroom, and a full bathroom with its own walkout complete this level—keeping the space poolside-friendly. Outside, manicured grounds, a cobblestone patio for alfresco dining, and a pool house with a cozy fire pit surround a heated saltwater pool inviting year-round relaxation.This is more than a home—it’s a statement of sophistication and luxury. Schedule your private showing today and experience the grandeur of this must-see mansion. (id:50886)
Real Broker Ontario Ltd
180 Mary Street
Hamilton, Ontario
Flexible warehouse/storage use in central Hamilton. Unit 180 offers 1,460 sqft with rear drive in door. Can be leased alone or combined with unit 178 which offers 4,910 sqft with front drive in door. Front surface parking allows for 4-5 vehicles for entire building use. Unit 176 (second floor) offers 4,942 sqft can also be connected to unit 178 if additional office space is required. Lease entire building or individual units as needed. Additional rent includes property taxes and building insurance. (id:50886)
RE/MAX Escarpment Realty Inc.
2703 Delmar Street
Kingston, Ontario
Welcome to your new standard of living: Sands Edge, proudly presented by Marques Homes. Step into "The Samuel," a meticulously designed semi-detached home that offers an impressive 2,055 square feet of sophisticated living space, complemented by a long list of high-quality features as standard. This home welcomes you with an open and airy main floor, bathed in natural light through numerous windows and enhanced by soaring nine-foot ceilings. The space is thoughtfully finished with resilient luxury vinyl plank and ceramic tile flooring, alongside abundant pot lighting for a modern and inviting ambiance. The heart of the home is a breathtaking white kitchen boasting a spacious chef's pantry, elegant wood cabinetry, and gleaming quartz countertops with an undermount sink. Attention to detail is evident in the soft-close doors and drawers, under-cabinet lighting, and exquisite crown moulding that adds a touch of sophistication. Upstairs, you'll find a practical laundry area, two well-appointed full bathrooms, and three generously sized bedrooms. The primary suite will impress, featuring a walk-in closet and a luxurious four-piece ensuite bathroom with a glass-enclosed tiled shower and a large vanity topped with quartz countertops. The home also offers a fully finished basement with high ceilings, thoughtful pot lighting, and a three-piece rough-in for future bathroom expansion. Exterior highlights include a paved driveway, a fully sodded lot, and rear fencing. Located in a prime location, Sands Edge is moments away from Kingston Transit bus stops, the convenience of Highway 401, scenic parks, a variety of everyday shopping amenities, and so much more. Don't upgrade for quality; build where quality is standard. Move in this summer and experience the Marques Homes difference! (id:50886)
RE/MAX Rise Executives
24 Tedley Boulevard
Brantford, Ontario
Welcome home to 24 Tedley Blvd., Brantford. First time being offered! And the only River Rock Construction home in the highly desired Valley Estates subdivision. A sprawling bungaloft on 0.80 acres with oversized 3 car garage (room for a hoist) + shed with garage door and power, high roof pitch, professionally landscaped grounds and a backyard meant for entertaining with covered outdoor kitchen, heated salt water pool and hot tub steps from the primary bedroom. Enter through your beautiful stamped concrete walkway (2020) to a main level overlooked by a balcony on the 2nd storey. Winding staircase, cathedral 18ft ceilings (10ft on main level with 8ft doors), upgraded trim package with wainscoting and accent walls, and a dry stack fireplace with Douglas fir mantel. Open concept to your chefs kitchen with walk in pantry, high end appliances and built ins. Entertain in your separate dining room with coffered ceilings. Find privacy with your remote blinds. 4 different access points to the backyard with outdoor kitchen and Coyote built in BBQ, electric griddle, outdoor fridge covered with a louvered pergola. Or walk out of your main level primary bedroom just steps to sunken hot tub (2019) and stay warm this winter! Primary bedroom also has large ensuite with heated floors and walk-in closet with island (2024). Or take a step back from the pool and get out of the sun at your concrete pad 12x 20ft cabana (has hydro). A backyard ready for your furry friends fully fenced with rod iron fencing. Upstairs find 3 more sizeable bedrooms, one with walk in closet and ensuite and another full bath as well. In the basement continue entertaining your friends and family with your wet bar overlooking pool table, and steps from a theatre room space with gas fireplace. Also a sizeable bedroom with ensuite privilege here. An additional crafts room and gym in the basement as well. Approx 6000sq ft of finished living space for you to enjoy and a total of 4+1 beds and 4.5 baths. Book today! (id:50886)
RE/MAX Twin City Realty Inc.
1081 Argyle Drive
Oakville, Ontario
A masterclass in scale and proportion, this custom-built residence is quietly positioned on 1/2 acre in one of South East Oakville’s most prestigious and tranquil enclaves. Spanning over 10,000 sq ft the lake facing residence offers exceptional privacy and calm just minutes from the shops, restaurants, and charm of downtown. At the heart of the home, a soaring two-storey great room opens to a professionally designed chef’s kitchen, with uninterrupted sightlines through to covered terraces at both the front and rear. Finishes are timeless and exacting—natural stone, custom millwork, and expansive glazing flood the interiors with light and frame serene views of the surrounding gardens. The main level also features formal living and dining rooms, a richly paneled office, and a striking music room wrapped in 180-degree windows overlooking perfectly curated gardens. The home offers 4+1 bedrooms and 7 bathrooms, including a serene primary suite with lake views, dual walk-in closets, and a spa-inspired ensuite. The walkout lower level has a guest bedroom with ensuite, a private theatre, gym, recreation room with wet bar, wine cellar, and generous storage. Outdoors, the design unfolds into a series of purposeful garden spaces: a gunite pool, hot tub, putting green, stone terraces, lush perennial beds, and a fully equipped cabana with retractable shutters and outdoor fireplace. A three-car garage completes the offering. This is a rare estate where form and function converge and where architectural precision meets quiet luxury in the heart of Oakville. (id:50886)
RE/MAX Aboutowne Realty Corp.
126 Mennill Drive
Springwater, Ontario
ELEGANTLY CRAFTED EXECUTIVE BUNGALOW ON HALF AN ACRE IN A SOUGHT-AFTER NEIGHBOURHOOD! Designed to impress, this one-of-a-kind custom home delivers upscale living in a highly coveted neighbourhood surrounded by natural beauty. Set on a 104 x 208 ft lot just 5 minutes from Barrie, with quick access to trails, Vespra Hills Golf Club, and Snow Valley Ski Resort, this property showcases exceptional curb appeal with a stately brick and stone exterior, stone walkway, covered front porch, and striking front door framed by elegant architectural detailing. A triple-wide driveway and three-car garage provide ample parking to match the home's grandeur. Built with 2 x 6 kiln-dried lumber, a silent floor system, thermal pane windows, Energy Star rated low E glass, and durable aluminum soffits and eaves, this home is as solid as it is stylish. The 1,900 sq ft main floor features 9 ft ceilings, crown moulding, pot lights, solid interior doors, and an upgraded trim and millwork package. A gourmet kitchen stands out with granite counters, stainless steel appliances, soft-close cabinetry, a custom backsplash, and a wood-toned island contrasted with white cabinets. A bright breakfast area with a walkout to the deck and a formal dining room both feature elegant arched windows. The great room offers a stone fireplace with a wood mantle, while the primary suite includes a walk-in closet and an ensuite with quartz counters, a double vanity, and a glass-enclosed shower. Additional features include main floor laundry with garage access, upgraded toilets and faucets, hardwood and ceramic tile flooring, and a finished basement with rec room, fireplace, office, exercise room, and full bath. The backyard offers a forest backdrop, an expansive deck, a retractable awning, and a multi-zone irrigation system. Equipped with an HRV system, 200-amp panel, alarm, sound system, central vac, and Generac generator, every inch of this home reflects thoughtful design and an exceptional standard of living! (id:50886)
RE/MAX Hallmark Peggy Hill Group Realty Brokerage
361 Quarter Town Line Unit# 905
Tillsonburg, Ontario
Attention Investors! Step into a world of elegance and sustainability at Tillsonburg’s first and only Net Zero ready development—a sanctuary where modern luxury and eco-friendly living intertwine. This enchanting home features three inviting bedrooms and 2.5 exquisitely designed baths, all nestled within an open-concept layout that beckons you to host intimate gatherings or enjoy peaceful moments with loved ones. As you wander through the space, allow the soft glow of natural light to wrap around you, streaming in through large windows that frame delightful views of the outside world. The custom designer kitchen is a dream come true, showcasing a generous island adorned with stunning quartz countertops that inspire culinary creativity. Imagine sharing laughter and stories as you cook together, surrounded by the allure of top-of-the-line stainless steel appliances that promise to elevate every meal. Step outside to your private walk-out terrace balcony, a perfect haven for sipping wine under the stars or enjoying morning coffee while the sun kisses the horizon. Retreat to the master suite, your personal oasis, complete with an ensuite bath and a spacious walk-in closet, where you can indulge in the simple pleasures of life. A convenient laundry space on this level adds to the effortless charm of this home. Available for immediate occupancy, this exquisite residence is nestled near parks and schools, offering a nurturing environment for professionals, families and outdoor lovers alike 360 West—where your dreams of a luxurious, sustainable lifestyle come to life. (id:50886)
RE/MAX Real Estate Centre Inc.

