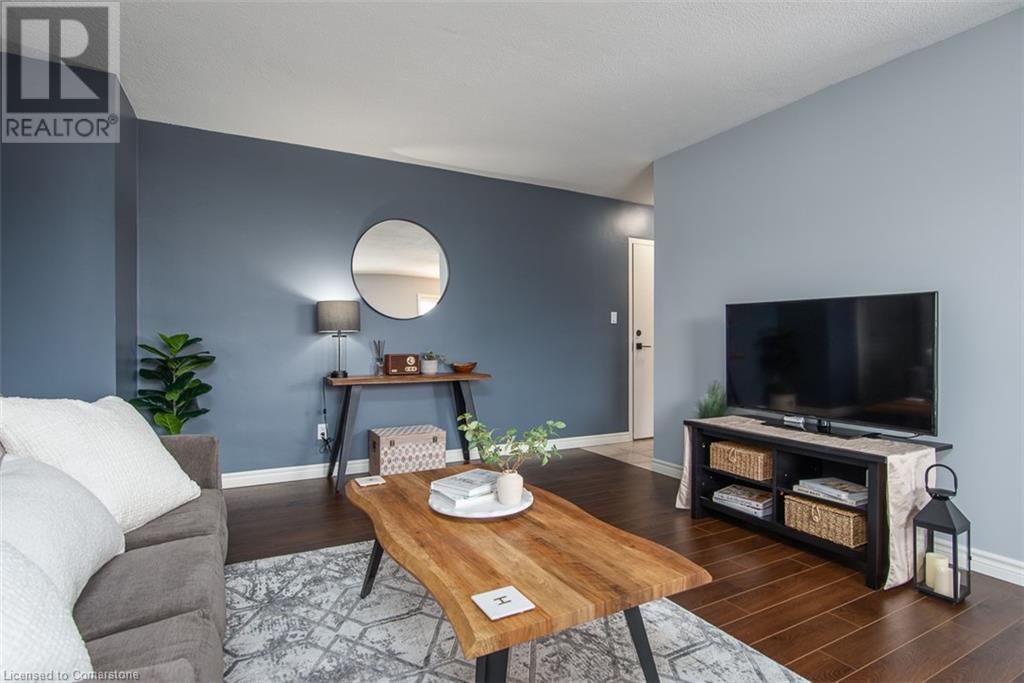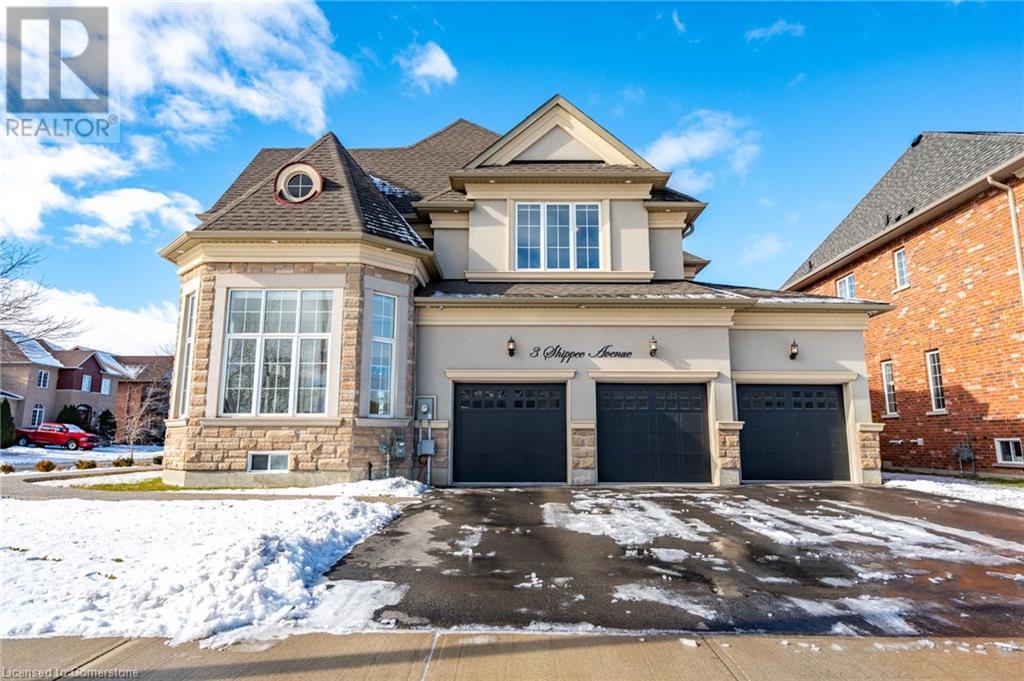3007 - 19 Western Battery Road
Toronto, Ontario
2 BED, 2 BATH. INTERIOR 755 S.F.. EXTERIOR 27 S.F. Quiet CORNER UNIT, LOTS OF SUNSHINE, lake view. On the 26th floor of Zen King West! This Newly Built 2 Bed, 2 Bath Luxurious Unit Features Floor to Ceiling Windows That Offer A Sun Soaking Interior With Stunning South/West Lake, City and Sunset Views! Located In Trendy King West Village And Just Steps To Many Of Toronto's Finest Amenities With A Walk Score Of 86! High Floor 755sf. 2 Bdrm w/ Balcony. Newly Built. Facing South/west Quiet Corner Unit. Stunning City/lake & Sunset View. Wrapped in Sun Soaking, Large Floor to Ceiling Windows. 9 ft Ceiling. Lots of amenities, 3000 sf. Spa, Plunge Pools, 5000 sf. Gym, Sky-track. Short walks to Go Station, Harbour Front, King West. Includes Internet, 1 locker & 1 parking space. **EXTRAS** *For Additional Property Details Click The Brochure Icon Below* (id:50886)
Ici Source Real Asset Services Inc.
2761 Lockhart Road
Innisfil, Ontario
Say HELLO to this recently built stunning modern custom-built executive estate! Every detail of this property was carefully curated into the masterpiece you see today.The exterior of the home is jaw dropping; showcasing only the finest materials including stucco, a steel slate flattened roof, granite walkway &steel black facia. The slanted house design boasts 10-16 ft ceilings and contemporary garage doors lead you into the gorgeous extra wide triple car garage complete with epoxy flooring, heated in floor system &room for 5 vehicles. Porcelain front tiles welcome you into the mind blowing interior of this home with open concept living throughout. This luxury residence showcases only the best materials & craftsmanship such as vaulted & cathedral ceilings, large glass windows, glass doors, electric blinds & nothing but the finest solid wood flooring. Be wow’ed in the Great Room by the huge Napoleon gas fireplace and oodles of pot lights. Entertaining is easy here with a Chef’s kitchen full of top of the notch features and appliances, not to mention a Butlers pantry with wine fridge & dining room with rough in for a wine gallery.The primary bedroom is a sanctuary complete with a ginormous walk in closet/dressing room, ensuite with rain forest shower, soaker tub, and not 1 but 2 walkouts to a private deck/Lanai or main pool deck.The one of a kind maple stairs with glass railings w/ lighting & marble fireplace are just a taste of the fine detail. Invite all of your guests with a sumptuous guest suite on the lower level.You could practically live outside with a covered Lanai and electric power screens, a breathtaking 30x14 ft ledge salt water pool surrounded by 2300 sq ft of solid granite slabs & pool shed/cabana. The lower level garage fits 3 additional cars complete with in floor heating, and the separate office space has its own entrance. Almost 7000 square feet of finished space. Truly one of a kind home backing onto National Pines Golf Course. (id:50886)
Royal LePage First Contact Realty Brokerage
62 Joycelyn Crescent
Georgetown, Ontario
Opportunity is Knocking on this quiet crescent in the sought-after Moore Park area. Don't miss the chance to make this well-maintained side split home your own. With Plenty of spacious living space, this beautiful home includes a combined living/Dining room, large family room, and lower Rec room. The kitchen and Family room have a walk-out covered patio for great outdoor living. The upper level has four good-sized bedrooms and a four-piece bath. The eat-in kitchen has a beautiful view of the large, fenced-in backyard. Plenty of storage and lower-level laundry. Close to downtown Georgetown, Shops, Restaurants, Schools, Library, Parks and Go-Station. (id:50886)
Royal LePage Signature Realty
283 Fairway Road N Unit# 504
Kitchener, Ontario
Experience the charm of 283 Fairway Rd, where comfort, convenience, and value come together! This spacious apartment features 2 bedrooms, 1 bright bathroom, and a balcony that invites you to enjoy the fresh air. One of the standout features of this home is its incredible value: heat, hydro, and water are all included—a rare find that simplifies your budget and enhances your peace of mind. You'll also love the ample storage space, making it easy to keep your home organized and clutter-free. Located less than 5 minutes from Fairview Park Mall, this apartment offers convenient access to shopping, dining, entertainment, and highways, making it an ideal choice for first-time buyers, downsizers, or savvy investors. Don’t wait—schedule your private viewing today and experience this amazing home for yourself! (id:50886)
RE/MAX Icon Realty
156 Lowden Avenue
Ancaster, Ontario
One floor brick home with Attached Garage set on Mature Treed Lot in Established Neighbourhood easy walking distance to Village. Playground and Park at encl;e344 quiet dead end street. Easy access to the Linc and Hwy #403 for Commuters. Interior of this home has been totally redone in last 15 Months. Carpet Free Open Concept Liv. Rm./Dining Rm. Updated Kitchen with Centre Island. 3 Good Size Bedrooms and Fully Up-dated Bath. Full high unspoiled Basement with Laundry Facilities and newer Furnace and Tankless Water Heater; Spacious private rear yard backing onto Scenic Treed property; Ample room for Children play area and Family gatherings for Weekend Bar B Q's; Note; Fireplace Not Operational. Newer furnace and central air in 2024. (id:50886)
Royal LePage State Realty
993 Cloverleaf Drive
Burlington, Ontario
Welcome to 993 Cloverleaf Drive, a charming and inviting bungalow nestled in a prime Burlington neighborhood! Perfect for families, this home offers easy access to schools, shopping, and all essential amenities. From the beautiful perennial gardens and stone walkway to the stunning Japanese maple trees, the curb appeal is undeniable. The spacious driveway accommodates up to 4 cars, while the heated garage-turned-workshop with inside access is a dream for hobbyists. Inside, the fully renovated kitchen boasts custom cabinetry, granite countertops, and elegant almond ceramic tile flooring. The open-concept living and dining rooms feature hardwood floors and a seamless walkout to the backyard, perfect for entertaining. A cozy family room with hardwood flooring provides additional space to relax. The primary bedroom offers hardwood flooring beneath the carpet, and the 4-piece main bath serves the level. The fully finished lower level includes a laundry area, a 3-piece bathroom, and ample additional living space. Step outside to the fully fenced rear yard, where a patio, gazebo, gas BBQ hookup, and lush Norway maple trees create a private outdoor retreat. Don’t miss this fantastic opportunity to own a warm and welcoming home in a sought-after location! (id:50886)
Royal LePage Burloak Real Estate Services
3 Shippee Avenue
Stoney Creek, Ontario
Welcome to 3 Shippee Avenue, a striking luxury home situated on a premium corner lot just steps from the picturesque Fifty Point Marina. Boasting over 3,700 sq ft of meticulously designed living space, this architectural masterpiece seamlessly blends modern sophistication with functionality. The home's stunning curb appeal is matched by its thoughtfully designed interior, featuring soaring 10-ft ceilings on the main floor that flood the space with natural light. The open-concept kitchen and family room are perfect for both intimate gatherings and lively entertaining, complemented by separate dining and living areas. A dedicated office or den with a cathedral ceiling adds an elegant touch, ideal for work or relaxation. On the second floor, the 9-ft ceilings enhance the sense of space and light, where you'll find a conveniently located laundry room and four generously sized bedrooms. The grand master suite features a spa-like 5-piece ensuite, while another bedroom enjoys its own private 4-piece ensuite. Two additional bedrooms share a stylish Jack-and-Jill bathroom, offering both comfort and practicality. Beyond the home, you'll love the unbeatable location in the heart of Stoney Creek. Enjoy the natural beauty of nearby Fifty Point Conservation Area, trails, and parks, or take advantage of easy access to shopping, dining, and major highways for seamless commuting. This is more than just a home; it's a lifestyle. Make 3 Shippee Avenue your forever retreat. (id:50886)
RE/MAX Escarpment Golfi Realty Inc.
2 - 1464 Cornwall Road
Oakville, Ontario
Ground Floor available in a very well maintained condo. New paint, carpet and wood baseboard throughout. New pot lights and dimmers (LED).Washroom, Kitchenette, double closet and storage. Open office area, board room, private room and waiting room. Suitable for medical; private school and all administrative/general office uses. Kitchenette, large handicap accessible washroom. storage, central vac and double closet. Plenty of parking spots. Tenant splits utlities with 2nd floor Tenant. (id:50886)
RE/MAX Aboutowne Realty Corp.
369 Glenridge Avenue
St. Catharines, Ontario
Welcome to 369 Glenridge ave.This home is located just under the escarpment on a direct bus to Brock university! It features 4+3 bedrooms, 6 full bathrooms, and 2 kitchens. Basement with separate entrances. Located convenient to Brock uni, Pen center and HWY. (id:50886)
RE/MAX Niagara Realty Ltd
468 Fairground Road
Langton, Ontario
Welcome to 468 Fairground Road, Langton– an amazingly peaceful location, perched on a sprawling 1.84-acre lot on a quiet paved road. The gorgeous all brick ranch family home is set way back on an extra long paved driveway & boasts approx. 4,000 sf of beautifully finished living space with 3+2 spacious bedrooms, 3 baths & an oversized double car attached garage with inside entry. A lavish eat-in cooks’ kitchen offers plenty of cupboard and quartz counter space with peninsula seating and all major appliances are included. The primary bedroom suite is spacious and features a 4-piece ensuite and walk-in closet. The tasteful living room with cathedral ceiling, and formal dining room is perfect for large family and friends’ dinners. An office space, grand front foyer, two more bedrooms and a full bath round out the main level. Just off the eat-in kitchen is the amazing, covered deck and patio, leading to both the 10’x10’ gazebo with bar area and then on to the 20’ x 20’ timber frame pavilion with outdoor kitchen with gas hook that provides the perfect spot for admiring the stunning backyard views over your heated inground swimming pool (2022). Head back in the house and down the stairs you’ll find another two bedrooms, full bathroom, awesome rec-room/mancave, yoga studio, a utility room and workspace area. Gorgeous landscaping and hardscaping front and back along with many irreplaceable mature trees that provide shade and privacy. Never be without power with the standby Generac generator. Too many wonderful features and upgrades to mention here. Book your private viewing today before this opportunity passes you by. (id:50886)
RE/MAX Twin City Realty Inc
1940 Hawker
Ottawa, Ontario
Be the first to live in this BRAND NEW Aquamarine B model townhome by Mattino Developments (1816 sqft) in highly sought after Diamondview Estates. Featuring over $20,000 in upgrades & there is still time to choose your finishes & make this home your own!! The main level boasts an inviting open-concept layout. The kitchen features ample cabinet/counter space and a convenient breakfast nook bathed in natural light. Primary bedroom offers a spa-like ensuite w/a walk-in shower, soaker tub & walk-in closet ensuring your utmost relaxation and convenience. Two generously-sized bedrooms perfect for family members or guests. A full bath & a dedicated laundry room for added convenience. Lower level w/family room providing additional space for recreation or relaxation. Smooth ceilings throughout and AC rough-in. Association fee covers: Common Area Maintenance/Management Fee. This home has not been built. Images provided are to showcase builder finishes. (id:50886)
Exp Realty












