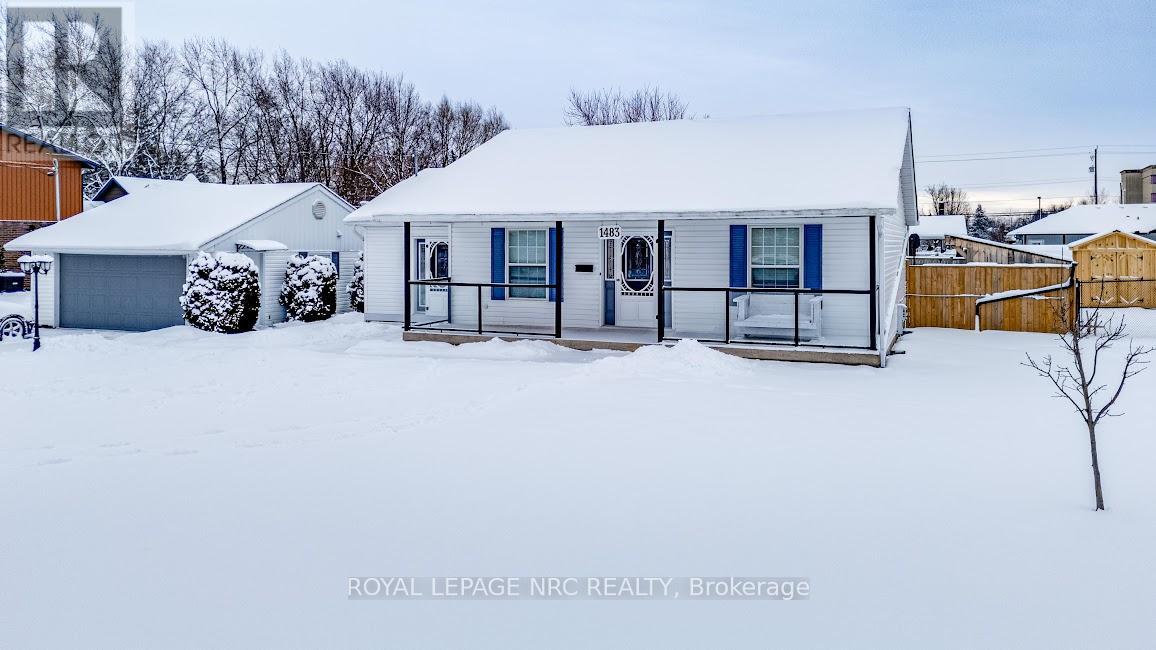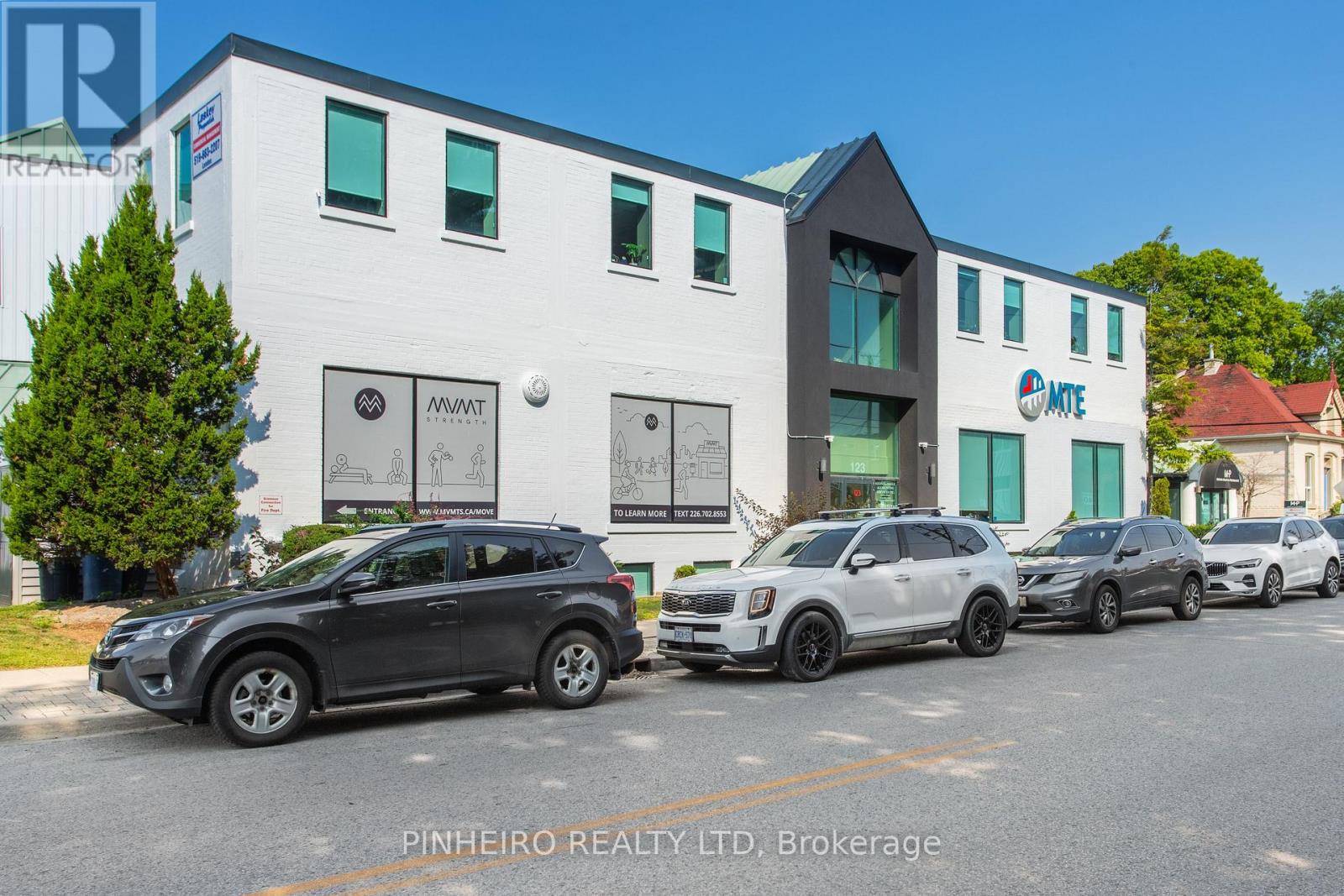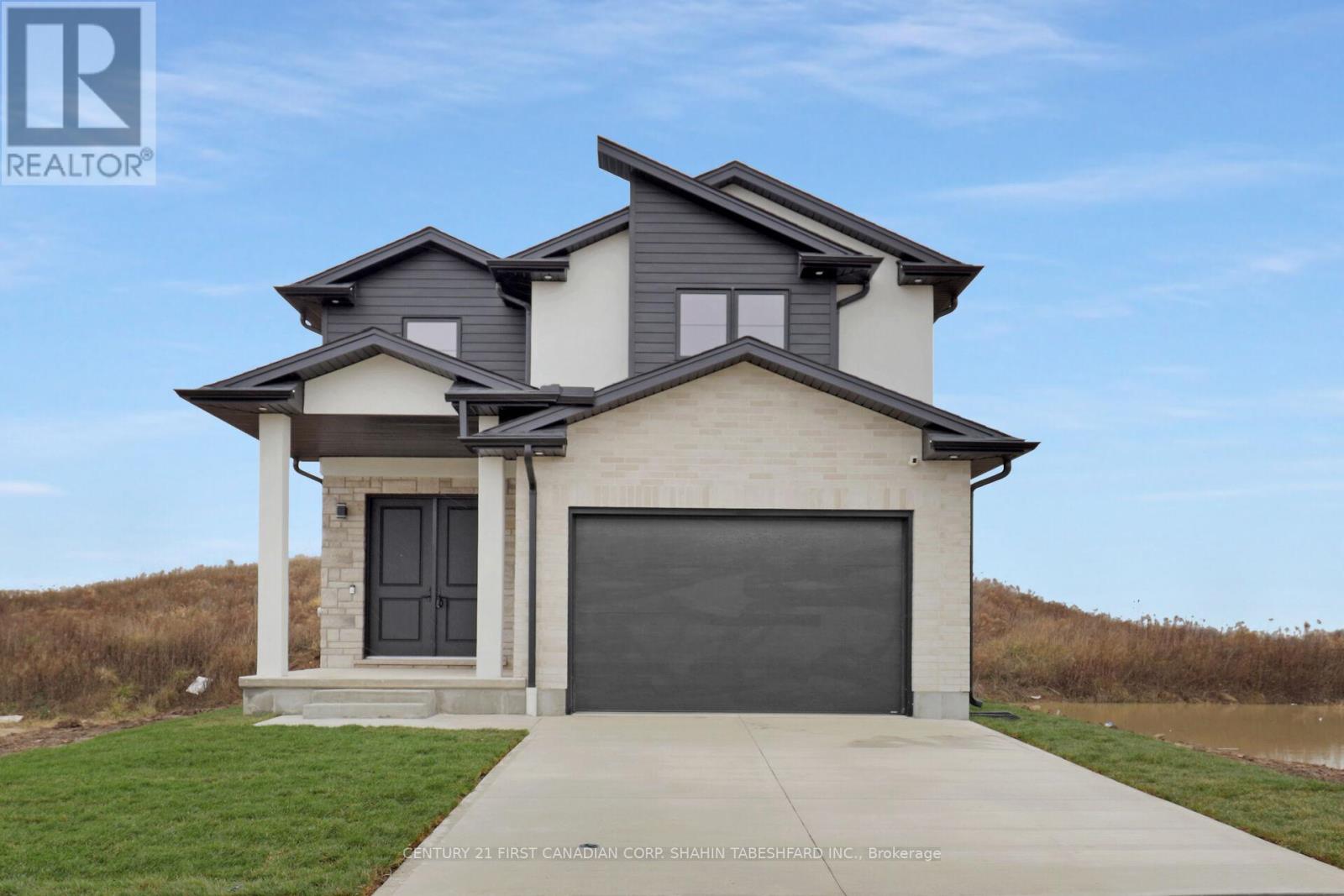1456 Olga Drive Unit# 2
Burlington, Ontario
FULLY FURNISHED all inclusive RENTAL – Stunning luxury 2-bedroom, 1-bathroom, main floor suite located in boutique building. Elegantly appointed and beautifully upgraded suite features a purposeful layout with wide plank luxury vinyl hardwood throughout the open concept kitchen, dining and living rooms. This bright and spacious fully furnished suite features a comfortable living space with plush sofa and chairs, glass office desk with display shelving flanking and smart TV. Enjoy the chef-style kitchen, complete with floor to ceiling white shaker cabinetry, premium quartz countertop, full-sized stainless-steel appliances, including dishwasher and built-in microwave, tile backsplash, under cabinet lighting, breakfast bar and sliding glass patio door leading to the large private deck. Bedrooms are serene with neutral colour palettes, nightstands, quality linens, and wardrobe with plenty of storage. Spa-inspired bathroom with glass walk-in shower featuring rain head, adjustable handheld shower arm, modern pedestal sink, and full-sized stackable washer and dryer. Suite includes 2 car parking. Located steps to the exquisite downtown Burlington waterfront, Spencer Smith Park, boutique shops, restaurants, QEW, 403, 407 and GO. No smokers, all residents must qualify to lease suite. (id:50886)
Keller Williams Edge Realty
230 St Lawrence Street
Merrickville-Wolford, Ontario
A long established model railway business located in the town of Merrickville, (check Larkspurline.com on F/B) The owner is retiring after a lengthy, enjoyable period of dealing with model train enthusiasts. NOTE: for the past few years, the owner, for health reasons, has hired staff to assist in maintaining operations. The current rental status is month to month. Income/Expense Statements available with completed confidentiality statement. (id:50886)
Royal LePage Proalliance Realty
1483 Pound Avenue
Fort Erie, Ontario
Welcome to 1483 Pound Ave, Fort Erie a stunning bungalow situated in a sought-after neighborhood. This thoughtfully designed home features 3 bedrooms and 2 bathrooms. The main floors open-concept layout is perfect for easy living and entertaining, with sliding doors leading to the coveted patio in your backyard oasis. The finished basement provides incredible versatility, complete with a third bedroom, an updated bathroom featuring a luxurious soaker tub and walk-in shower, and a flexible space that can serve as a rec room, gym, or home office. Step outside to your private backyard retreat. Enjoy summer days by the inground pool, entertain at the outdoor bar, or relax in the hot tub all surrounded by beautiful landscaping and fresh fencing for added privacy. The detached heated garage is insulated, making it perfect for hobbies or year-round use, and is equipped with a plug for an electric car. If your like front porch living this offers a large front porch with Elegant railings and sleek concrete work add to the homes appeal. Centrally located, this home is just minutes from schools, shopping, and highway access, making it ideal for families and commuters alike. Don't miss your opportunity to call this incredible property home schedule your showing today! (id:50886)
Royal LePage NRC Realty
Upper - 7394 Splendour Drive
Niagara Falls, Ontario
New custom built luxury two storey semi-detached well positioned in and exclusive new subdivision in Niagara Falls. This main unit has 4 large bedrooms, 2.5 bathrooms with large open concept living/dining area overlooking the backyard, complete with balcony off the dining room, custom kitchen with island, stainless steel appliances and quartz countertops. Large living room with electric fireplace. Main floor laundry. The spacious primary suite feature a walk-in closet and luxurious en-suite with glass shower and soaker tub. Three additional oversized bedrooms upstairs. Engineered hardwood and tile flooring throughout. Unit is complete with single car garage, in-unit laundry, pot lights, 9 foot ceilings, HRV system, tankless on demand hot water heater. Conveniently located in a desirable new Splendour subdivision, with no rear neighbours, easy access to great schools and public transit. Backing onto the new Thundering Heights Public School, close to parks, Heartland Forest, walking distance to bigbox retail, grocery, restaurants, and the QEW. Enjoy the best of what Niagara has to offer from this central location. (id:50886)
Royal LePage NRC Realty
7524 21 County Road
Augusta, Ontario
With easy access to HWY 416, 76 acres of land are available for sale. Zoning could allows many uses; Agricultual use, Hoppy Farm, Pivate Stable, Single Detached Dwelling and other Rural uses. The house on the property is not livable, there is a well and septic tank in the property never used by the seller. Property is priced for land value. (id:50886)
Innovation Realty Ltd.
314-316 Raglan Street
Renfrew, Ontario
Prime Downtown Commercial Property with Endless Potential! An incredible opportunity to own a downtown commercial building featuring three apartment units, and a spacious vacant commercial space. Perfectly situated in the heart of the Ottawa Valley, this property offers exceptional potential for a variety of business ventures. Take advantage of the newly reconstructed downtown core and ample parking with a town-owned parking lot at the rear entrance as well as street parking right at the front doors. Located close to popular seasonal tourist attractions, this high-visibility property is an excellent investment in a growing and thriving area. Don't miss this rare opportunity unlimited possibilities await! (id:50886)
Exp Realty
D6 - 2285 St Laurent Boulevard
Ottawa, Ontario
Recently renovated industrial space available immediately. The ground floor, ideal for warehousing, light manufacturing, and storage, offers a wide open space with a grade level bay door for easy access, one 2-piece washroom, and a kitchenette. Contact us today to schedule a viewing (id:50886)
Keller Williams Integrity Realty
101-105 - 123 St George Street
London, Ontario
Turn Key, completely renovated, professional office space located near Oxford St. & Richmond St. for lease. Approx. 10,287 sq ft on the main and lower level. ( #101 & #105 = 6520 sq ft main, #L20 = 3767 sq ft lower ). Multiple private offices, board rooms, open areas for different cubicle configuration, copying station, server room, file storage, kitchen area and coffee bars. Welcoming reception area entrance directly off back parking lot. Internal staircase between the main and lower level allows for great flow through the unit. Lots of natural light w/ windows on east, west and south sides of main floor. Building has elevator access to all floors and is fully sprinklered. Also available with this unit is a large lower level storage room ( 1800 sq ft +\\- ) for a small monthly fee. Approx. 22 onsite parking spaces in a controlled private lot included in rent.** Easy access to transit, downtown and UWO. ( Lower level of the space is offered at $12.00 per sq ft when combined with the main floor. ) Also available is the upper level of 3622 sq ft. Combing these units would create a 13,909 sf ft space (see MLS X9038693 for listing) . Additional rent for 2024 was estimated at $8.50 / sq ft. Tenant responsible for utility costs. Very well cared for, professionally managed building. Possession date no earlier than April 2025. 3 business days notice required for all showings during weekday business hours only. Do not go direct, all inquiries and tours through listing agent. (id:50886)
Pinheiro Realty Ltd
123 Watts Drive
Lucan Biddulph, Ontario
Stunning 4 bedroom design with separate entrance to the basement. This home comes with great finish throughout in Olde Clover Village community of Lucan. Quartz counters, hardwood on the main level, 4 bedrooms with 3 bathrooms this is a great opportunity to move to one of Lucan's best communities. Please call for a full package with plans and details. (id:50886)
Nu-Vista Premiere Realty Inc.
Lot 210 Hobbs Drive
London, Ontario
Welcome to Jackson Meadows; southeast London's newest up and coming neighbourhood. This home boasts 1,750 sq ft of living space with 4 bedrooms and 2.5 bathrooms, as well as a separate entrance to the basement, providing endless opportunities for multi generational living or future rental income. Featuring 9 ft ceilings on the main floor and a desirable open concept living, kitchen and dining space; with engineered hardwood flooring and elegant tile options. Complete with modern amenities and the convenience of main floor laundry. The upper level features 2 full baths, including an elegant 3pc en-suite and spacious primary retreat with a large walk-in closet; as well as 3 additional bedrooms. Ideally located with easy access to the 401 and many other great amenities; lush parks, scenic walking trails, convenient shopping centres, restaurants, grocery stores and schools. Inquire today! (id:50886)
Century 21 First Canadian Corp. Shahin Tabeshfard Inc.
Century 21 First Canadian Corp
603 - 76 Baseline Road W
London, Ontario
Location, Location Location....This 2 Bedroom, Two Bathroom apartment is located near Baseline and Commissioners, close to Downtown London. Recently updated, features a Master Bedroom with walk in closet and 3 Piece Ensuite. The unit also features a Second Bedroom and 4 Piece Bathroom. Nice sized Kitchen, Living Room and in suite Stackable Laundry. The Tenant pays for Hydro and Water. Rental Applications MUST be completed prior to all showings. This unit has beautiful views and won't last!! (id:50886)
Century 21 Heritage House Ltd
Lower - 201 Roy Mcdonald Drive
London, Ontario
This brand new, legal one-bedroom suite is available for lease in a thriving new community. It offers a bright and spacious layout. Thoughtfully upgraded with modern light fixtures and oversized windows, the space is flooded with natural light. The stylish kitchen includes a quartz countertop ,providing a sleek and functional cooking space. It is conveniently located near Highways 401 and402 and close to all essential amenities (id:50886)
Save Max Superstars












