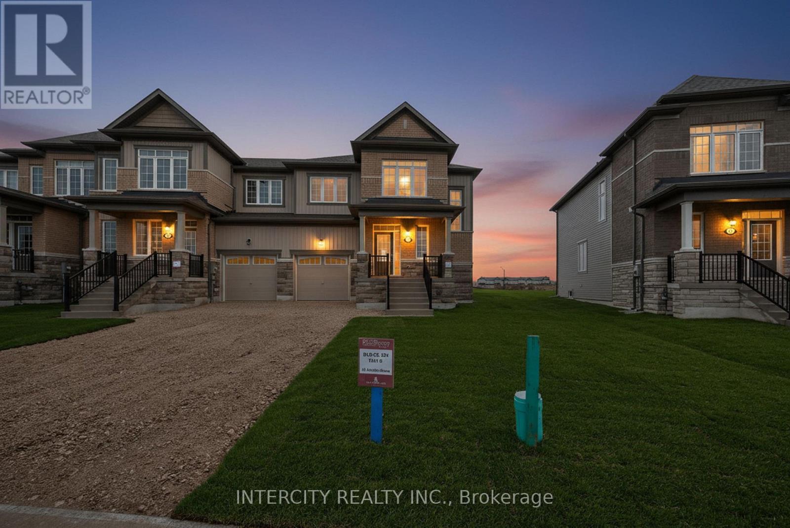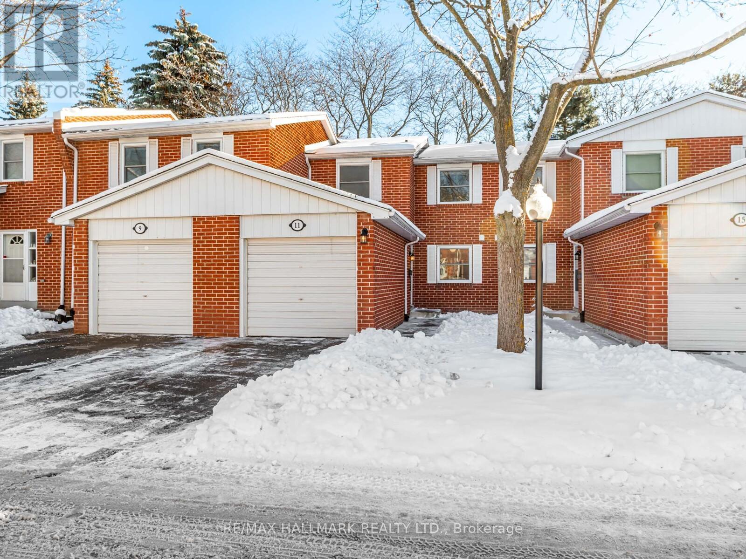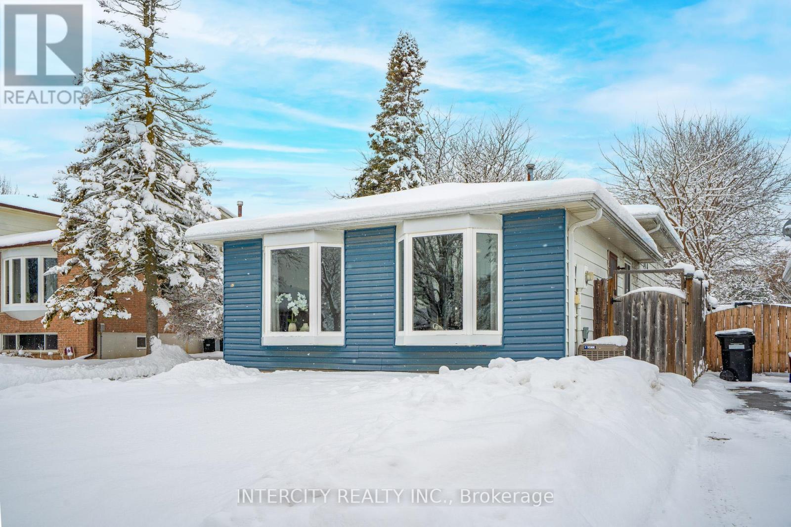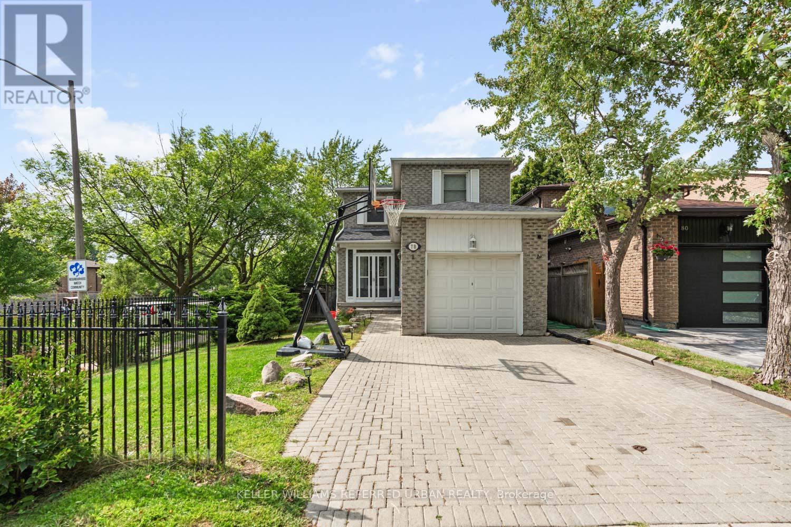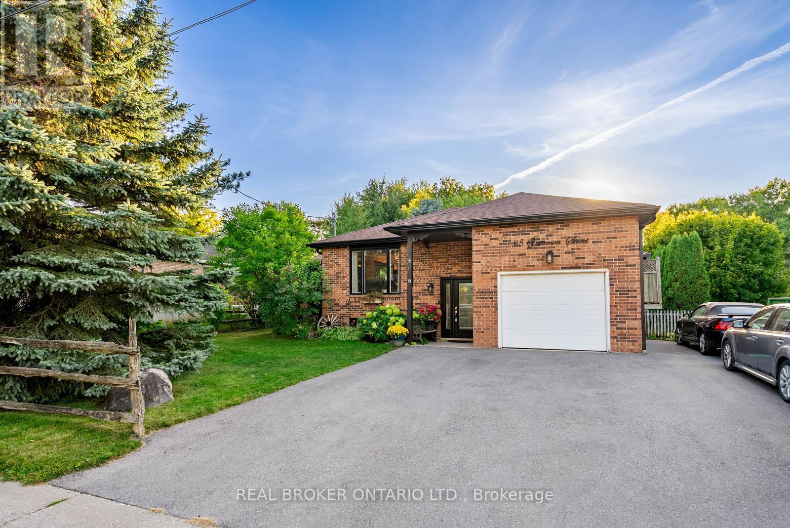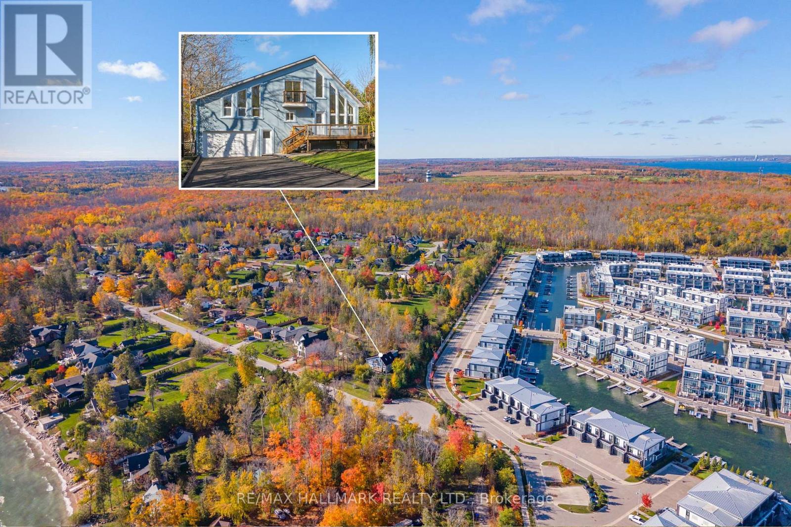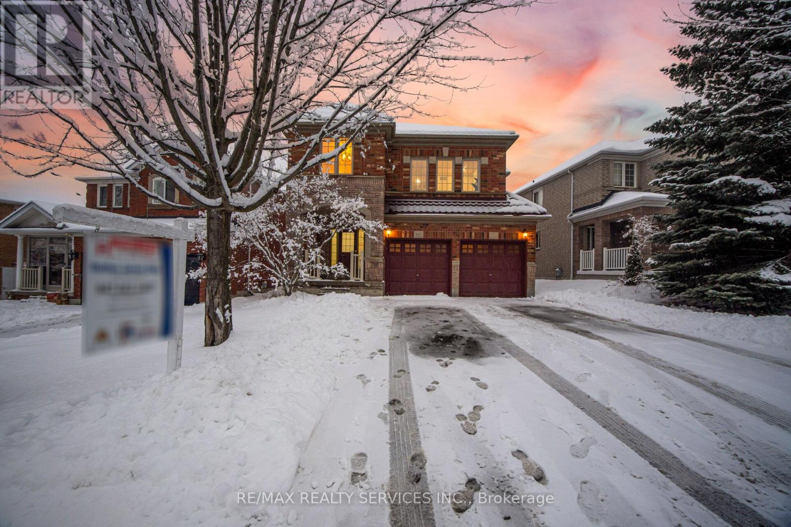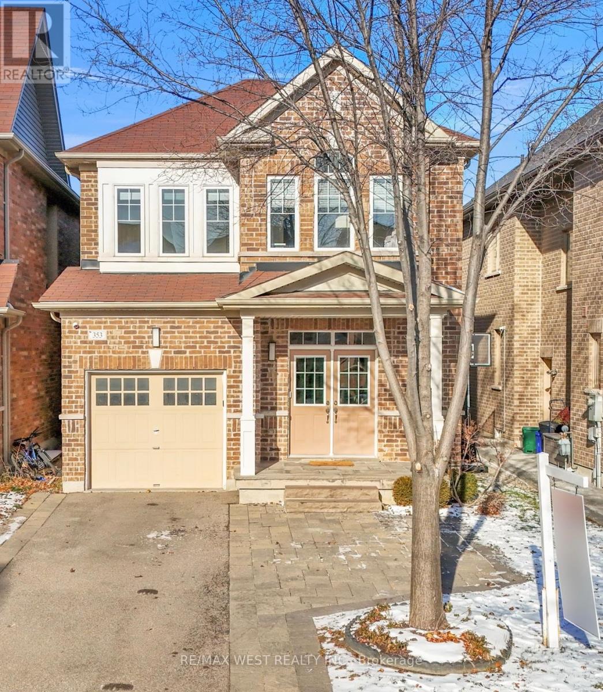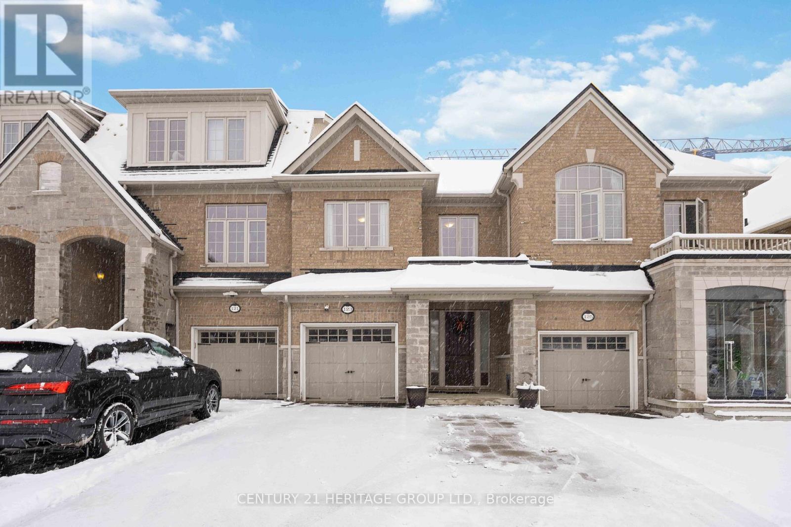13 Avalon Drive
Wasaga Beach, Ontario
BRAND NEW, NEVER BEEN LIVED IN *Sunnidale by RedBerry Homes, one of the newest master planned communities in Wasaga Beach. Conveniently located minutes to the World's Longest Fresh Water Beach. Amenities include Schools, Parks, Trails, Future Shopping and a Stunning Clock Tower thats a beacon for the community.Well Appointed Freehold Corner Unit Approximately 1,701 Sq. Ft. (as per Builders Plan). Premium Pie-Shaped Lot. Full Tarion Warranty Included. (id:50886)
Intercity Realty Inc.
3 Georgian Grande Drive
Oro-Medonte, Ontario
If you are dreaming of more space, more nature, more balance while not giving up any amenities of city living then keep reading. This home caters to those looking for a carefully crafted property with ample space in an environment that also provides a real sense of connection and community. Whether you are looking for a lifestyle change or already know how special living up north is and want to take it to the next level this home is for you. Backing on to protected land, this home is stunning with an amazing great room with vaulted ceilings, a floor to ceiling stone wood burning fireplace, a fabulous chef's kitchen, wonderful primary with spa like ensuite and tasteful decor and hardwood flooring throughout. The lower level has a fabulous recreation room with a walk out to a huge back yard, 2 additional bedrooms and tons of storage. Enjoy year round activities including walking and biking trails, skiing, golf, stargazing and of course full access to the Braestone farm which provides, berry and pumpkin picking, the sugar shack, and a brand new forest school for JK/SK that follows the Ontario required curriculum. Life is special at Braestone! (id:50886)
Royal LePage Estate Realty
821 Walsh Court
Newmarket, Ontario
Stunning, fully renovated executive detached home on a premium pie-shaped lot (approx. 70 ft 99 ft at rear) with no rear neighbours, nestled on a quiet cul-de-sac. Features a legal family-contained basement apartment with a separate entrance-ideal for rental income or multi-generational living. Backs onto a school playground with unobstructed views and abundant natural light. Walking distance to schools, shopping, and public transit.Beautifully upgraded throughout with Red Oak hardwood floors, smooth ceilings, and pot lights on both main and second levels. The custom renovated kitchen offers hardwood cabinetry, marble countertops, a modern glass-and-stone mosaic backsplash, and an eat-in area overlooking the backyard with a walkout to a large entertainment deck. A dedicated outdoor fire-pit area provides the perfect setting for summer evenings.The spacious primary bedroom features a walk-in closet with organizer and a luxuriously renovated 5-pc ensuite complete with a stainless-steel shower tower (rainfall + massage jets) and a built-in marble niche. Extensive upgrades include new stainless steel appliances, a 1.5-car garage with a 2022 garage door, roof (2017), windows (2018/2022), furnace (2018), separate laundry, and a garden shed for additional storage. (id:50886)
Century 21 The One Realty
405 - 11 Reith Way
Markham, Ontario
Welcome to this bright and spacious townhouse in the sought after Johnsonview Village Community. This updated home features a functional main floor layout with gleaming hardwood floors, zebra shades, and an upgraded eat-in kitchen with stainless steel appliances, stone/quartz countertops and ample cabinet space. The open concept family room and dining area offers plenty of natural light and a walkout to a private, fully fenced south facing backyard overlooking green space, perfect for outdoor enjoyment and entertaining. Upstairs you'll find three well-sized bedrooms, including a primary bedroom with an oversized closet, and a full 4-piece bathroom. The finished lower level includes a large recreation room with a bathroom, rough-in for a wet bar, along with additional storage and laundry, providing flexible space for a home office, gym, or media room. Residents of this well managed community can enjoy access to an outdoor pool, tennis and basketball courts, playgrounds, and parks, all within steps of the home. Conveniently located near schools, shopping, community centres, and major highways 407/404/401, this home offers comfort, convenience, and a great opportunity to enjoy all that this desirable neighbourhood has to offer. Some of the photos are virtually staged. (id:50886)
RE/MAX Hallmark Realty Ltd.
57 Valleyview Crescent
Bradford West Gwillimbury, Ontario
Welcome to 57 Valleyview Crescent a charming home, perfect for first time home buyers or investors! Located on a quiet, well-established street in the heart of Bradford, this charming 3+1 bedroom, 3-level backsplit offers exceptional value and unbeatable convenience. Sitting on a generous 50 x 110 ft lot, the property features a fully fenced backyard with a patio, perfect for kids, pets, and summer entertaining. Step inside to a bright and inviting living/dining room, highlighted by large bay windows that Flood the space with natural light. The layout offers great versatility, including a finished BONUS room in the basement-ideal for a playroom, home office, or cozy movie nights. Enjoy walking-distance access to WH Day School, Fuller Heights Park, and the Bradford District Community Centre. Commuting is a breeze with the Bradford GO Station and Highway 400 just minutes away. Contact us today to book your private showing. (id:50886)
Intercity Realty Inc.
78 Sunshine Drive
Richmond Hill, Ontario
Welcome to this charming detached home in the sought-after Observatory community of Richmond Hill. Offering 3+1 bedrooms and 4 bathrooms, this residence combines functional design with modern upgrades, making it ideal for families of all sizes.The main level features a spacious living and dining area, along with an updated, modern kitchen complete with stainless steel appliances and a walkout to a two-tiered deck-perfect for entertaining or enjoying quiet evenings outdoors. Upstairs, the primary suite boasts a 3-piece ensuite and walk-in closet, accompanied by two additional generously sized bedrooms. The finished basement adds even more versatility with a second kitchen, private office, and an open-concept recreation room, creating endless possibilities for extended family living or entertaining. Additional highlights include a new roof installed in 2025 and a fully fenced backyard with a two-level deck, providing a private outdoor retreat ideal for gatherings or relaxation. Located in one of Richmond Hill's most desirable neighbourhoods, close to schools, parks, shopping, and transit, this home offers the perfect blend of comfort, convenience, and community. (id:50886)
Keller Williams Referred Urban Realty
16 Gauguin Avenue
Vaughan, Ontario
Exquisitely upgraded freehold townhome in prime Thornhill Woods! Move-in ready with over $30K in recent upgrades. Features a high-end kitchen with quartz countertops, large centre island, new water filtration system (2024) and kitchen faucet (2025). Enjoy a stunning new backyard oasis (2024) with interlocking stone, aluminum railings, and built-in garden. Primary bedroom offers his & hers closets and 3-pc ensuite; two bedrooms include custom Closets-by-Design organizers. Renovated laundry room (2024), smart Ring alarm, furnace (2023), roof (2020). Extra-wide parking. Steps to plaza with restaurants, bank, doctor's office, community centre, schools, transit and Hwy 407. No maintenance or POTL fees! (id:50886)
Homelife Landmark Realty Inc.
118 Patterson Street N
New Tecumseth, Ontario
Discover the perfect home for a growing family that blends space, convenience, and charm in this beautifully updated raised bungalow. Set on a generous lot, this property feels like a private retreat while being just steps from schools, shops, restaurants, and community amenities. Natural light floods a rare sunroom and the skylight over the newly renovated kitchen, featuring a large island perfect for family meals and entertaining. Leading from the kitchen to the spacious side deck with new stairs and backyard with mature trees, a space big enough for a swimming pool, and a unique bunkie for teens to hang out in. Enjoy the hot tub or the bonus of three sheds, including a fully outfitted bar with electricity, wood stove, and ventilation - a space unlike anything else. The property also features a lift-up fence for easy access to the backyard. Bring the boat, quads, or snowmobiles effortlessly to store. The lower level offers a second expansive living area, ideal for a growing family and endless possibilities. With bus pick-up across the street, walking distance to both Catholic and public schools and great privacy. This home delivers the country lifestyle you've been dreaming of, all within reach of town. New Kitchen(5 years old), New Bathroom (3 years old), Windows (2023), Roof (2019), Eavestrough & Gutters (2024), Driveway (2024), 2 gas BBQ hook ups and more. (id:50886)
Real Broker Ontario Ltd.
3716 Maple Grove Road
Innisfil, Ontario
NEWLY RENOVATED TOP TO BOTTOM! You could be the newest Homeowner on the Exclusive Street of Maple Grove Road, literally steps away from award winning Friday Harbour Resort - live across the street from Multi Million Dollar Custom Waterfront homes and next door to Ontario's finest Waterfront Resort. Extra large windows bring in natural sunlight and walkouts from every level. Situated on this prestigious tree lines waterfront street, the delightful house features high ceilings with a private LOFT on the third level, looking over the property to the east, two spacious bedrooms and two bathrooms. The open-concept floor plan with fireplace in the centre of the house offers effortless flow throughout the living spaces, perfect for entertaining guests or enjoying family time. Perfect for hanging your art collection or parking your toys in the double garage! Incredible all year round recreation, ice fishing, boating, walking-trails! One extra single stand alone garage in the rear of house. Brand new paved driveway offer 8 car parking for large family gatherings, and friends. New Renovations are a must see in person! Quiet location at the end of Maple Grove Road, next to the court. Golf three minutes away at the championship golf course, The Nest at Friday Harbour Resort and many other golf courses in the Simcoe area! (id:50886)
RE/MAX Hallmark Realty Ltd.
917 Joe Persechini Drive
Newmarket, Ontario
Step into this fully renovated, freshly upgraded, move-in-ready 4-bedroom home in the highly coveted Summerhill Estates, where every inch has been thoughtfully designed to deliver a bright, inviting, and truly elevated living experience. Engineered hardwood flows throughout, guiding you through a seamless, open layout perfect for hosting family and friends, while a private living room-complete with a door and cozy fireplace-offers the ideal hideaway for quiet evenings and movie nights. The brand-new kitchen shines with modern finishes, upgraded MDF cabinetry, sleek quartz countertops, and overlooks the spacious living and dining areas, creating a warm, connected atmosphere that makes everyday living feel special. Upstairs, an additional spacious family room provides the perfect bonus hangout zone, and the primary suite is beautifully accented with a striking modern geometric feature wall, giving the room a stylish designer feel. Freshly painted with quality finishes from top to bottom and equipped with a water filtration system, plus topped with a durable metal roof that's energy-efficient, low maintenance, and built for long-term peace of mind, this home blends comfort, style, and reliability effortlessly. Located just minutes from parks, top-rated schools, shopping, restaurants, and all amenities, this is the turnkey family home buyers dream about-and rarely find. (id:50886)
RE/MAX Realty Services Inc.
353 Moody Drive
Vaughan, Ontario
Welcome To 353 Moody Dr. In Kleinburg, a Beautifully Upgraded 4 bedrooms, 4 bath Home. Features Include Elegant Millwork, Main-floor Wainscotting, Crown Moulding, And Dimmable Pot Lights. Enjoy A Professionally Finished Basement With An Open Layout, Office Area, And 3-piece Bath. The Primary Suite Offers Two Custom Closets, While The Second-level Bathroom Showcases Upgraded Countertops. Additional Highlights Include An Enhanced Laundry Room With Custom Cabinetry, And Living Room Built-ins. Exterior Upgrades Include A Stone Porch, Extended Interlocking Driveway, Backyard Interlock, A Custom Foundation Shed, Freshly Painted Fencing, And Dimmable Exterior Pot Lights. Located Minutes From Top-rated Schools, Parks, Trails, The Village Of Kleinburg, Copper Creek Golf Club, Major Plazas, And Hwy 427 & 407. A Premium Home In A Highly Sought-after Community. (id:50886)
RE/MAX West Realty Inc.
123 Lacewood Drive
Richmond Hill, Ontario
Welcome to this bright and inviting west-facing townhouse, perfectly situated to enjoy beautiful sunsets all year long! Located on a quiet cul-de-sac with a generous parking pad this home offers comfort and convenience. Inside, you're welcomed by a warm, open-concept layout. Engineered hardwood floors and a cozy gas fireplace creates an inviting atmosphere throughout the main level. The spacious basement adds incredible flexibility with a large family and entertainment area - ideal for movie nights, playtime or hosting friends. The basement also includes the laundry area, plenty of storage and a roughed-in washroom, ready for your finishing touch. Upstairs, the roomy (generous sized) bedrooms provide a comfortable retreat for the whole family. The home is fully networked, making it a great fit for remote work, online learning or anyone who wants fast and reliable connectivity. The location truly shines. You're within walking distance of top-rated schools - about a 4-minute drive or 15-minute walk to both an excellent elementary school and a highly rated high school. Rouge Crest Park is only a 10-minute walk through the conservation path, offering scenic trails, green space, and a fun splash pad for the warmer months. Set in a vibrant, family-friendly neighbourhood filled with kids of all ages, this sun-filled home offers the perfect mix of warmth, functionality and community. (id:50886)
Century 21 Heritage Group Ltd.

