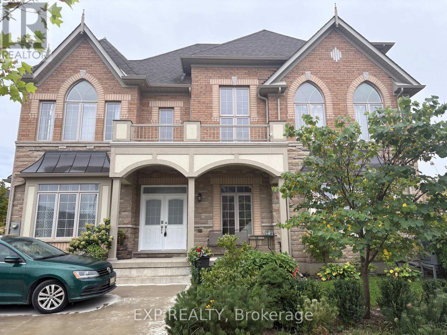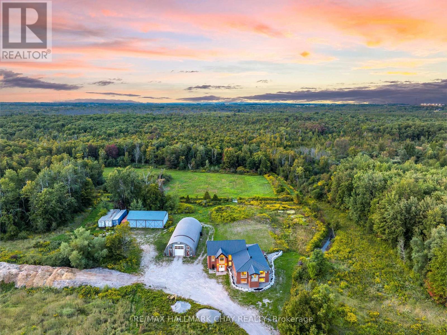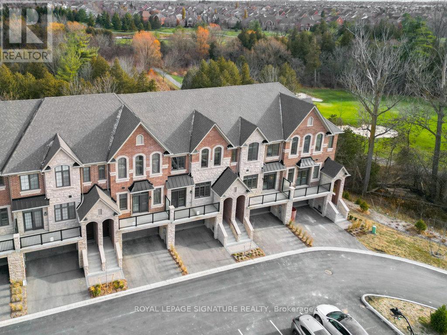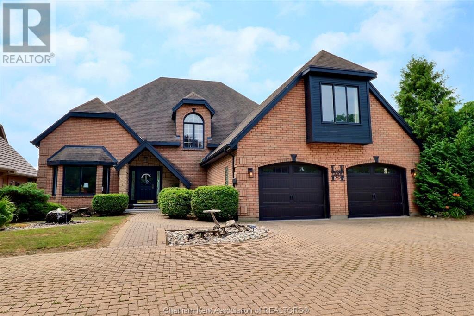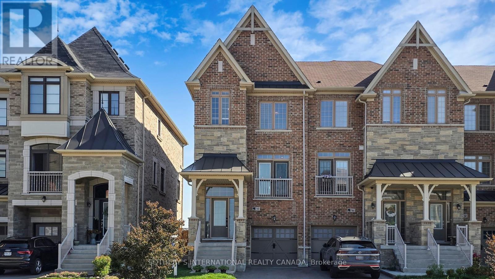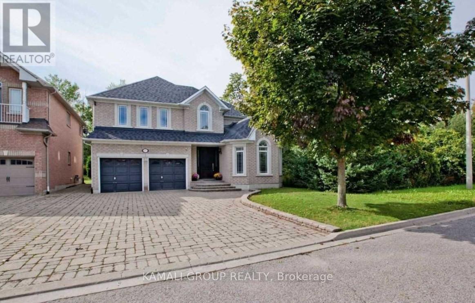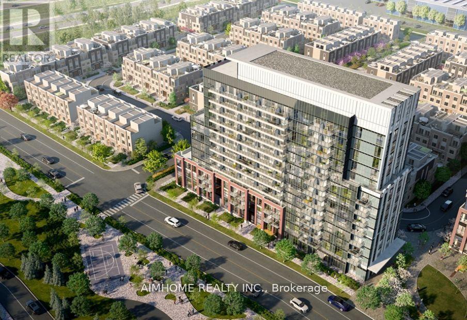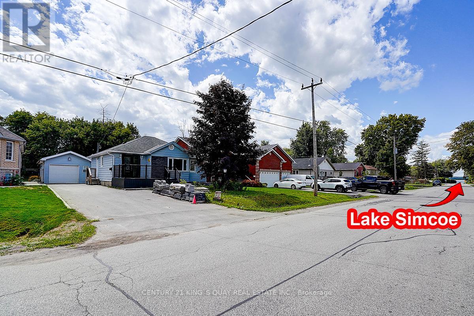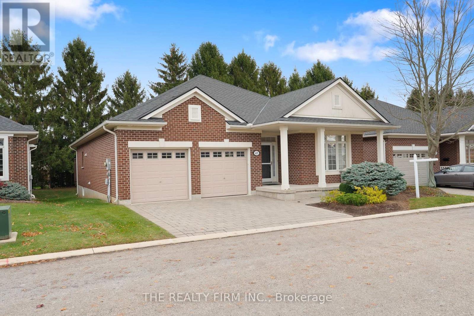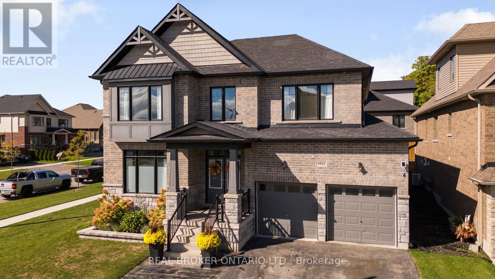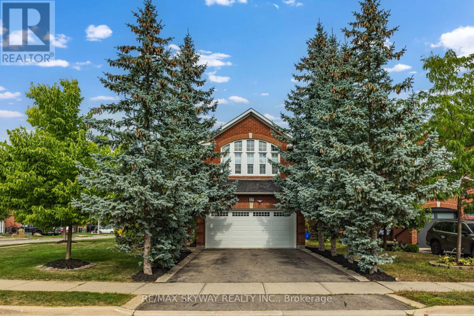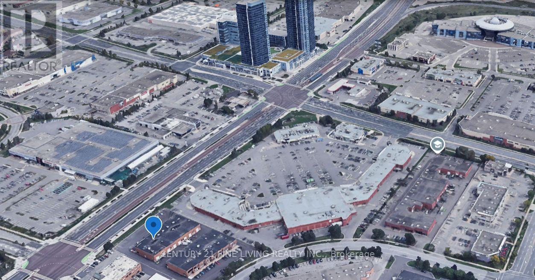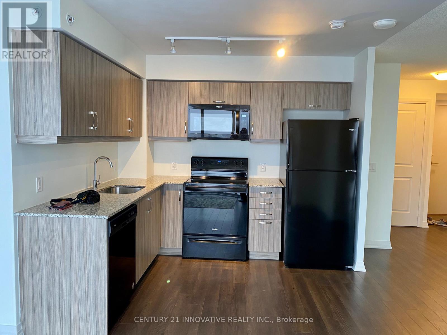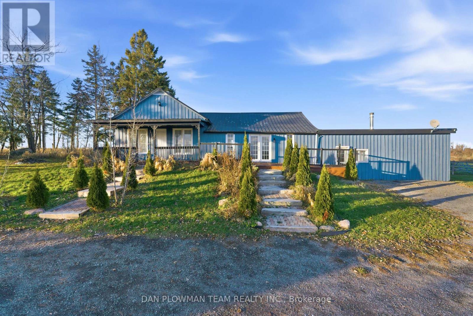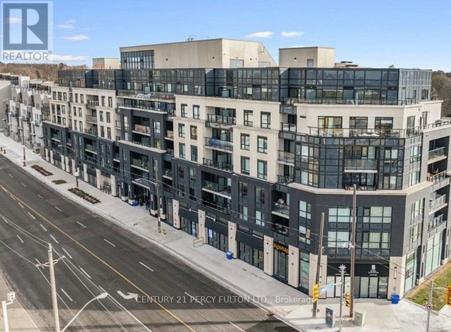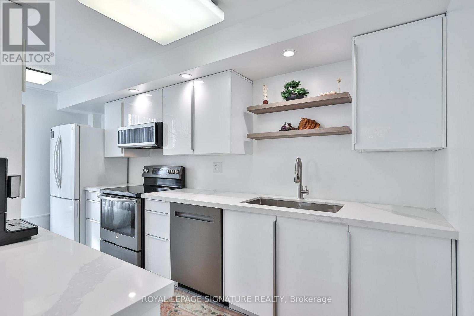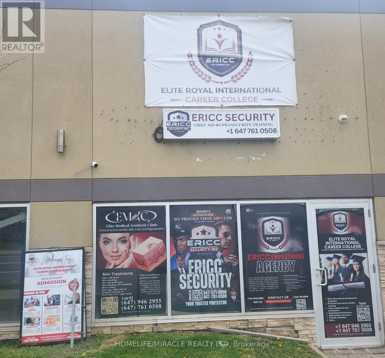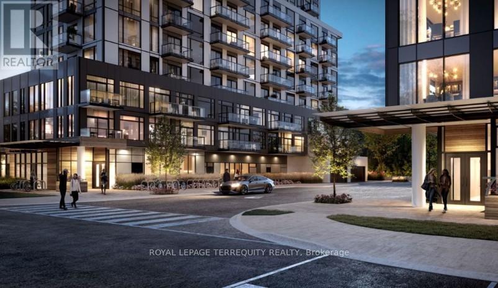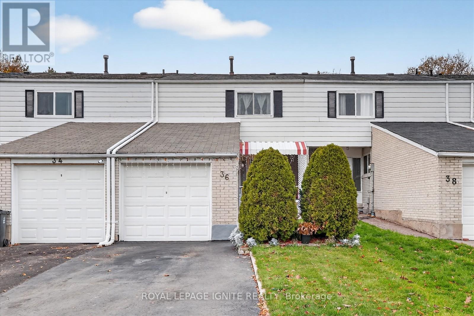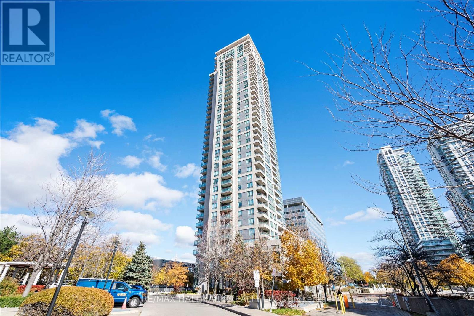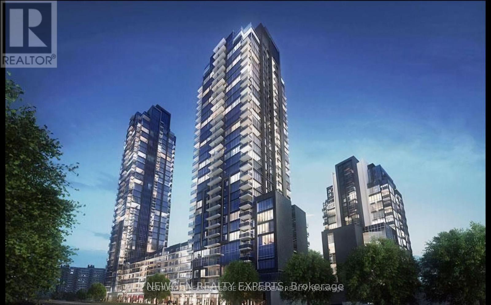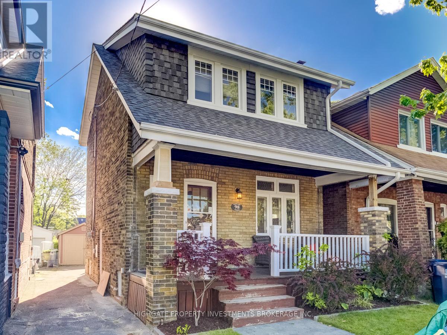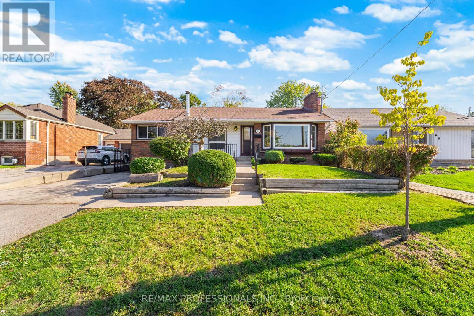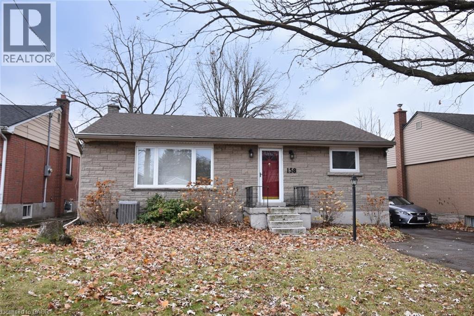70 Hopewell Street
Vaughan, Ontario
Welcome to 70 Hopewell St., Vaughan. This Corner Arista built detached home features 4+2 bedrooms, 5 bathrooms and a double door entry. A sided concrete grid driveway up to 6 parking spaces + 1 garage space. Open-concept custom kitchen with stainless steel appliances, including a Samsung digital fridge, double-sided cabinetry, a widened, extended centre island with two-toned oak, soft-close cabinets and drawers. Stone countertops and marble backsplash. 10 ft ceilings on the main floor, new hardwood floors throughout. 19 ft cathedral ceiling in the 2nd floor living room. Dormer loft facing the side street. The primary bedroom has a 5-piece ensuite, 2 sinks and a soaker tub and a balcony. Updated HVAC. Brand-new law suite with 2 bedrooms and a wet-style bathroom. Spacious 15ft cold cellar can be used for extra storage. Prime location within walking distance to the shopping plaza and close to Major MacKenzie/ Highway 427. (id:50886)
Exp Realty
2702 6th Line
Innisfil, Ontario
Custom Built, Multi-Generational Designed Raised Bungalow With In-Law Suite & Separate Entrance, Nestled on 30 Beautiful Acres Of Private EP Land & Stream! Enjoy Rural Living & Embrace Nature With Lovely Natural Spring Creek Running Through. Plus Bonus 40 x 80Ft Detached Heated Garage With 2,920 SqFt & Commercial Sized Door. 1,581 SqFt Farm Style Outbuilding With 4x Rolling Commercial Doors & Hydro In Both, Ideal For Any Automotive Lover With Space To Park All Your Vehicles, Or Storing Extra Equipment! Main Home With Over 4,800+ SqFt Of Available Living Space Offers Open Flowing Layout With Ceramic Flooring & Huge Windows Allowing Tons Of Natural Lighting To Pour In. Spacious Living Room With Brick Fireplace, Vaulted Ceilings, Pot Lights, & Marble Flooring Throughout. Formal Dining Room For Entertaining Family & Friends. Cozy Sunroom Overlooking Backyard With Floor To Ceiling Windows. Eat-In Kitchen Features Breakfast Area With Walk-Out To Deck Overlooking Backyard, Perfect For Enjoying Your Morning Coffee Overlooking The Forest. 3 Spacious Bedrooms Each With Closet Space. Primary Bedroom With Walk-In Closet & 4 Piece Ensuite. Fully Finished Lower Level In-Law Suite Features Above Grade Windows, Separate Entrance, Full Kitchen With Stainless Steel Appliances, Living Room & 3 Spacious Bedrooms With Broadloom Flooring. Tons Of Storage Space Throughout With Many Closets & Additional Rooms. Peaceful Backyard With Deck & Hot Tub, Perfect For Relaxing After A Long Day. 2x Furnace & A/C Units (2011) New Metal Roof On Home & 2nd Outbuilding (2016). Styrofoam Insulated Detached Garage (2016). New Soffits & Eavestroughs (2016). New Doors (2020). Panels & Wiring Redone In Detached Garage (2017). Owned Hot Water Tank (2023). ADT Security System. Situated In An Ideal Location Minutes To Yonge Street, Gateway Casino, National Pines Golf Club, Costco, Park Place Plaza, Sobeys, Restaurants, Shopping, Schools & Highway 400. Rare Find With Tons Of Potential! (id:50886)
RE/MAX Hallmark Chay Realty
95 West Village Lane
Markham, Ontario
Welcome to this Fabulous Executive town home built by award winning 'Kylemore Communities'. Beautiful crescent location with garden backing on to protected forest, steps to walking trails. 3 Bedrooms, 2.5 Baths Approx. 2535 sq. ft. Stunning Custom two tone kitchen with upper display glass cabinets, box hood canopy, large Island with breakfast bar & waterfall feature. Quartz Counters & backsplash. Upgraded floor tiles. Built in S/Steel Sub-Zero/Wolf/Bosch appliances, upgraded sink & faucet, built in panty. Extra cabinets in servery plus walk in pantry. Large living/dining with French doors to front terrace. Walk out to deck from large breakfast family room with modern fireplace. 5" hardwood throughout, hardwood stairs and black iron pickets throughout. Laundry room & recreation room on ground level, access to 2 car garage. Primary bedroom has French door to balcony, his/her closets, ensuite, double sinks, glass shower & built in tub. Unfinished Walk out basement with Large window, R/In bathroom. Upgraded tiles throughout, 30 Pot lights & cornice moldings. Close to walking trails, parkland, recreation centre, transit, Angus Glen Golf course. Good schools. Great neighbourhood! (id:50886)
Royal LePage Signature Realty
932 Grand Avenue West
Chatham, Ontario
Welcome to your dream home! This custom built executive home is situated on the picturesque Thames River. You'll experience a peaceful escape while staying close to all essential amenities. Perfect for entertaining or pure self indulgence , this home delivers a backyard oasis with meticulously manicured landscaping and stunning views. Enjoy your in ground pool, expansive patio area and additional deck with both, guests or relaxing with family. This home boasts a master bedroom with ensuite and three additional bedrooms and bathrooms plus bonus room. Main floor offers enormous gourmet kitchen with eat in area. New granite countertops and granite sink situated on the expansive island, alongside new high end kitchen appliances. Two sitting areas to enjoy amazing views with family and friends, and a main floor office that allows you to work from home. Fully renovated basement has two separate areas for relaxation or entertaining equipped with hot tub, sauna and ample storage. Fully finished from top to bottom giving separate areas for multiple family gatherings. Spacious 2.5 car garage finished with gleaming epoxy floors, perfect for your water recreational vehicles and additional storage. A rare opportunity to own a turn key home that offers luxury, privacy and function. Schedule your private viewing today! (id:50886)
Gagner & Associates Excel Realty Services Inc. Brokerage
160 Sunset Terrace
Vaughan, Ontario
Situated in the highly desirable Vellore Village of Vaughan, this stunning executive end-unit townhome at 160 Sunset Terrace is the epitome of luxury and function. With 3 spacious bedrooms and 3.5 bathrooms, this home is designed for a modern family lifestyle. The main level welcomes you with a bright, open-concept design and a show-stopping, chef-inspired kitchen. This culinary space features top-of-the-line stainless steel appliances, sophisticated quartz countertops, and a breakfast area that's perfect for both casual meals and lavish entertaining. The adjacent family room, with its cozy gas fireplace, provides a warm and inviting atmosphere. Ascend to the second floor, where you'll find the private primary bedroom. This serene retreat boasts a large walk-in closet and a spa-like 5-piece ensuite bathroom, offering a perfect sanctuary at the end of the day. The fully finished walk-out basement is a major highlight, providing incredible flexibility and additional living space. It includes a spacious recreation room, a custom kitchenette, and a laundry room, ideal setup for a potential in-law or guest suite, home gym, or media center. Outdoor living is made easy with direct access to a deck from the breakfast area and a fully fenced backyard from the walk-out basement, providing a private and secure outdoor oasis for relaxation and play. Located moments from top-rated schools, beautiful parks, and a host of amenities including Vaughan Mills and Canada's Wonderland, this home offers unparalleled convenience and access to major highways. This is a rare opportunity to own a truly exceptional property in a prime Vaughan location. Public Open House Cancelled Due to Inclement weather. (id:50886)
Sotheby's International Realty Canada
Bsmt - 175 Estate Garden Drive
Richmond Hill, Ontario
MOVE IN NOW! Spacious 2 Bedroom Basement Apartment With Parking! High Demand Neighborhood In The Oak Ridges Community, Backing Onto Scenic Green Space! Large Eat-In Kitchen Includes Dishwasher, Open Concept Living & Dining Room, Above-Grade Windows, High Ceilings & Pot Lights Throughout. 2 Bedrooms With Closets, 4 Pc Bathroom, Ensuite Private Washer & Dryer, Separate Entrance, 1 Parking Spot Included. Mins To Yonge St, Lake Wilcox, Shopping at Farm Boy & No Frills, Coffee Shops & Restaurants, Bond Lake Walking Trails & Parks, Hwys 404 & 400 (id:50886)
Kamali Group Realty
605 - 60 Honeycrisp Crescent
Vaughan, Ontario
Mobilio South Tower by Menkes. Walk to SVMC subway station. Quality finishes. This bright 1+1 features unobstructed west view, built-in appliances, floor to ceiling windows, laminate floor through-out, side-to-side balcony. One parking is included.Extras: Fridge, Dishwasher, Stove, Microwave, Front Loading Washer And Dryer, Elfs, Window Coverings. (id:50886)
Aimhome Realty Inc.
297 Glenwoods Avenue
Georgina, Ontario
Charming 3-Bedroom Bungalow Move-In Ready!Just steps to the lake and nearby amenities, this 3-bedroom bungalow features a paved driveway with parking for 6 cars and an oversized drive-thru 2-car garage. Recently updated with fresh paint, a new entrance deck, and an interlock patio. Conveniently located minutes to Highway 404 for easy commuting. Do not miss out! (id:50886)
Century 21 King's Quay Real Estate Inc.
47 - 101 Southgate Parkway
St. Thomas, Ontario
101 Southgate Parkway is truly one of St Thomas's nicest condo enclaves. Tucked away off the Parkway, but close to shopping and amenities, welcome to unit 47. This property backs onto a dense thicket of evergreens--offering the nicest and most private location in this community. The front porch provides a covered space for seating for several! As you enter the front hall, to your right, a second main floor bedroom w/ double doors. The gleaming hardwood offers an elegant touch and the main bath is a 4 pce! Past the stairs on the main level, this home opens up to the living room and dining space with attractive windows looking out onto the deck, framing the gas fireplace with mantle. The main floor laundry leads to the spacious 2 car garage. The Primary bedroom finishes off the main floor with a 5 pce ensuite and the oversized walk-in closet affords so much storage space.The lower level offers another bedroom plus 3 piece bathroom. This special residence in Wynfield Ridge comes with all the comforts of home (id:50886)
The Realty Firm Inc.
3032 Monarch Drive
Orillia, Ontario
Where Your Family's Next Chapter Begins! 4 Bedrooms, Endless Storage & a Pool-Sized Backyard. Made for Families.This beautiful Royal Amber model on a premium corner lot was designed with growing families in mind. Bright and spacious, every room, even the bathrooms & laundry have windows that fill the home with natural light. From the moment you step into the grand, cathedral-ceiling foyer, you'll feel the openness & warmth. With over $200,000 in builder upgrades, this home blends comfort, function & family-friendly living. 4 generous bedrooms-each with ensuite privileges (no more bathroom line-ups!) Primary retreat with TWO walk-in closets & spa-inspired ensuite. Second oversized bedroom with walk-in closet both fit king-sized beds. Main-floor office/den for working from home or kids study space. Full laundry room with commercial sized washer/dryer, cabinets & linen closet. Smart storage everywhere: mudroom, pantry, double closets, garage loft storage. The heart of the home is the open-concept kitchen & great room, perfect for family meals & celebrations. Enjoy quartz counters, pot lights, a one-touch faucet, and a built-in boiling water tap. The massive basement with cold cellar gives you endless possibilities for a playroom, gym, or rec room.Step outside to a backyard built for fun and relaxation: Pool-sized yard with forest views, plenty of room for kids to play. Double gate access for boat, trailer, or family gear. Stamped concrete patio, raised stone garden, recessed soffit lighting. Extras:200 amp panel, central vac, heated and insulated garage, garage door openers, BBQ gas line, HRV, rough-in security system & shed, Ring Camera plus 2 additional solar powered surveillance cameras, bidet in power room. This is more than a house, it's a place for your family to grow, play, and make memories for years to come. Too many upgrades and extra details to list, you must come see it to experience it yourself. You won't want to miss this one! (id:50886)
Real Broker Ontario Ltd.
57 Banington Crescent
Brampton, Ontario
Welcome to 57 Banington Crescenta beautifully maintained, fully detached 4+3 bedroom home on a prime corner lot in Bramptons highly desirable Snelgrove In the heat of Brampton, Perfect for growing families or multigenerational living, this home offers spacious living areas, upgrades, & an entertainers backyard. Inside, enjoy high ceilings with an open-to-above design, a formal living room, separate dining room, and a family room with cozy fireplace & above to above/high ceilings. The fully upgraded kitchen features quartz countertops, stainless steel appliances, and ample cabinetry, ideal for everyday living and entertaining. Hardwood floors throughout the main and upper levels, along with an oak staircase,create an elegant and warm atmosphere.The primary bedroom retreat includes large windows, a 5-piece ensuite, and walk-in closet. Three additional upstairs bedrooms are spacious and bright. The fully finished basement adds a large recreational room,3 additional bedrooms, and laundry area, providing flexibility for guests or family living.Step outside to your private backyard oasis with a heated swimming pool, stamped concrete patio, covered sitting area, and storage shed perfect for summer entertaining or relaxation. The double car garage, corner lot, and generous lot size add even more value and convenience.This fully finished basement features a spacious recreational/living room, perfect for entertaining and hosting family gatherings. It also offers three additional bedrooms and a full bathroom, providing ample space for extended family, guests, or friends during large get-togethers. With its generous layout, there is potential to convert this finished basement into a self-contained basement apartment. This home combines style, comfort, and functionality in one of Brampton's most sought-after neighborhoods.Dont miss this move-in ready home with plenty of room for a growing family, space, and endless possibilities. A must-see property that wont last on the market (id:50886)
RE/MAX Skyway Realty Inc.
12 - 136 Winges Road
Vaughan, Ontario
This is a rare opportunity to acquire a highly versatile commercial/industrial unit in one of Woodbridge's most desirable and high-traffic locations situated at the bustling intersection of Highway 7 and Weston Road. This strategic location places your business in the centre of a well-established commercial corridor, surrounded by national retailers, offices, and major transportation routes. The unit offers approximately 1,788 square feet of flexible space with soaring 18-foot ceilings, providing an open and airy feel that can accommodate a wide range of commercial or light industrial uses. Whether you're an end-user looking to grow your business or an investor seeking a high-demand asset, this space offers exceptional functionality and long-term value. Designed for both visibility and practicality, the unit features prominent frontage on Highway 7, delivering excellent exposure and high signage potential ideal for businesses that benefit from drive-by visibility and brand recognition. A rear-grade level garage door allows for easy loading and deliveries, making it suitable for warehousing, distribution, showroom use, or a hybrid retail/industrial model. This is one of the few opportunities in the area to own your space rather than lease, offering long-term cost stability and control over your operations. With close proximity to Highways 400, 407, and 427, the location also provides seamless access to the GTA and beyond. Don't miss your chance to position your business in a premium commercial hub with strong growth potential and unmatched accessibility. (id:50886)
Century 21 Fine Living Realty Inc.
2502 - 30 Meadowglen Place
Toronto, Ontario
Urn-Key Living: Move right in! This unit is tastefully furnished with one King and one Queen bed set, a comfortable sofa, TV, coffee table, and more-all ready for you. Ideal Layout: Enjoy a spacious floor plan featuring two generously sized bedrooms, a versatile den (perfect for a home office or study area), and two full bathrooms. Bright and Airy: As a corner unit, it offers abundant natural light, custom blinds, and a large, inviting balcony with desirable south-west exposure and beautiful views. Premium Finishes: The unit features custom cabinets and closet organizers, maximizing space and utility.? Prime Location & Amenities Commuter's Dream: Enjoy easy access to Highway 401 for quick travel across the city. Education Hub: Minutes away from the University of Toronto Scarborough Campus (UTSC) and Centennial College. Shopping & Entertainment: Proximity to Scarborough Town Centre (STC) for all your shopping and dining needs. Inclusions: One underground parking space and one dedicated storage locker are included for your convenience. This apartment is the definition of convenience and quality. Don't miss this opportunity (id:50886)
Century 21 Innovative Realty Inc.
4050 Concession Road 6 Road
Clarington, Ontario
Exceptional Country Retreat With Downtown Views: Welcome To The Pinnacle Of Country Living! Perched Atop A Rolling Hill On A Spectacular 14.17-Acre Estate, This One-Of-A-Kind Bungalow Offers An Unmatched Combination Of Tranquil Rural Life And Breathtaking City Views. From This Elevated Vantage Point, Enjoy Clear, Panoramic Views Of The Downtown Toronto Skyline - A Stunning Backdrop To Your Peaceful Private Acreage. Imagine Watching The City Lights Twinkle From Your Porch Without Ever Hearing The Urban Hustle. Vast Acreage: The Sprawling 14.17 Acres Of Picturesque Land Feature Multiple Open Areas, Perfect For Equestrian Pursuits, Hobby Farming, Or Simply Enjoying Vast, Unrestricted Space For Any Outdoor Activity. Hobbyist's Dream: The Property Is Equipped With Two Large Barns, Providing Ample Storage, Workshop Space, Or Shelter For Livestock. Explore Your Own Grounds, Which Are Dotted With Fruit Trees, Adding A Touch Of Rustic Charm And A Ready Supply Of Fresh Produce. This Spacious One-Level Bungalow Is Designed For Comfortable, Accessible Living, Boasting 5 Well-Sized Bedrooms And 3 Washrooms, Making It Ideal For A Large Family Or Those Needing Dedicated Office And Guest Space. Experience The Best Of Both Worlds! This Ultimate Country Escape Offers The Peace And Privacy Of A Rural Sanctuary While Remaining Exceptionally Close To Highway 407, Ensuring Your Commute To The City Or Nearby Amenities Is Quick And Stress-Free. This Is Truly Country Living At Its Finest-A Private, Expansive, And Luxurious Setting With An Unbelievable View. (id:50886)
Dan Plowman Team Realty Inc.
606 - 1401 O'connor Drive
Toronto, Ontario
Welcome to The Lanes, a boutique condo in East York. Beautifully upgraded 747sqft 2 bedroom, 2 bathroom sunlit corner unit with wrap around south-western facing terrace. Bright kitchen features a custom 6ft waterfall island with seating for 4, tons of storage and upgraded KitchenAid appliances. Wide plank oak hardwood flooring and LED pot lights throughout. Deluxe large capacity LG Steam washer and dryer. Walk-out to terrace from living room. Amazing views from entire suite. Primary bedroom features walkout to terrace, 8ft spacious closet and ensuite washroom featuring walk-in glass shower. 2nd bedroom boasts walk-in closet and large window. Be apart of a community within The Lanes Condo. Close walk to Topham Park and schools. Quick access to DVP/404. 1 Parking and 1 locker included. Dog friendly building. Amenities include guest suite, yoga studio, media room, party room, billiards and foosball table, visitor parking, Concierge (9-5), rooftop sun deck, BBQ area and fitness room with a view. Maintenance includes building insurance, common elements, heat, water, Rogers high speed internet and cable. (id:50886)
Century 21 Percy Fulton Ltd.
1208 - 3233 Eglinton Avenue E
Toronto, Ontario
Rare find must see!! This incredible, oversized corner unit is perfectly positioned for stunning panoramic lake views, through all brand new windows (floor-to-ceiling in most rooms)! Greet every morning with a golden sunrise to the East & unwind the day with an awe-inspiring sunset in the West! Imagine entertaining guests in the expansive open-concept living / dining area with the shimmering lake as your backdrop! Immaculate blonde oak hardwood flrs & high ceiling for an open, airy feel. The newly renovated, modern kitchen will inspire spectacular meals! Enjoy designer quartz countertops, recessed lighting, new appliances, large pantry & breakfast area. You'll be further impressed when you step into the large primary bedroom suite with walk-through closet and luxurious ensuite bath, complete with deep soaker tub & glass enclosed shower. Wonderfully light & spacious 2nd bedroom w/double closet & entry to sunny & versatile solarium. Just steps from the unit, indulge in the resort-style building amenities: indoor swimming pool & jacuzzi, sauna, tennis, squash & basketball crts, gym, party/media & games rms, car wash, terrace w/bbq's & more! All-inclusive maintenance fee, underground parking, storage locker & 24hr concierge! Convenient location near TTC, GO Train, shopping, walking trails, community recreation & Scarboro Golf Club. Exceptional value & easy condo living at Guildwood Terrace! (id:50886)
Royal LePage Signature Realty
102 - 2901 Markham Road
Toronto, Ontario
This fully finished two-level commercial unit offers exceptional value and flexibility for a variety of businesses. Currently set up for anesthetics and laser micro-needling clinic, the space is move-in ready for similar uses or can be reconfigured to suit your needs. Spanning approximately 1,900 sq. ft. in total, the main floor boasts 1,100 sq. ft. of open, functional retail space, complemented by an 800 sq. ft. mezzanine level ideal for offices, treatment rooms, or additional workspace. This is a rare opportunity to own in a high-traffic, sought-after location. (id:50886)
Homelife/miracle Realty Ltd
407 - 7439 Kingston Road
Toronto, Ontario
Brand new, never-lived-in 2-bedroom, 2-bathroom condo offering over 650 sq. ft. of modern living space plus a spacious terrace. Features include stainless steel appliances, a stackable washer and dryer, and contemporary finishes throughout. Conveniently located near the scenic Rouge River where nature meets the city. This home is just a 2-minute drive to Highway 401, a 4-minute walk to the nearest bus stop, and a 5-minute drive to the GO Train Station. (id:50886)
Royal LePage Terrequity Realty
36 Goskin Court
Toronto, Ontario
Don't miss this incredible opportunity - perfect for first-time homebuyers or small families! Nestled in a quiet and safe court, this lovely home offers comfort, convenience, and charm. Located close to all amenities, with easy access to Highway 401, Square One Shopping Centre, schools, parks, and public transit, this property offers everything you need just minutes away. Step inside to find a bright and spacious living room, a beautifully updated kitchen, and three generous bedrooms on the second floor - ideal for growing families. The basement features a beautiful bar and a recreational room, perfect for entertaining family and friends. Enjoy your summer in the gorgeous backyard with an easy-access gate to Sheppard Avenue, ideal for relaxing, gardening, or hosting BBQs. Whether you're looking for a comfortable family home or an easy-to-rent investment property, this one check all the boxes! Don't miss this opportunity - schedule your showing today. (id:50886)
Royal LePage Ignite Realty
1008 - 60 Brian Harrison Way
Toronto, Ontario
Beautifully renovated 1+1 unit with parking, set right beside Scarborough Town Centre-one of the most connected and convenient hubs in the east end. This bright, spacious suite offers large windows, custom wainscoting, and crown molding throughout. The open-concept living and dining area extends into a versatile den that works well as a home office, nursery, reading nook, or extra storage space. King-sized bedroom includes a walk-in closet and opens to a cozy balcony with east and south-facing skyline views. With direct access to transit and just steps from Scarborough Town Centre, you're minutes from Highway 401, making this an ideal location for commuters or anyone who prefers vehicle-free living. Building amenities include a 24-hour concierge, indoor swimming pool, gym, mini theatre, sauna, party room, car wash station, and ample visitor parking. A solid opportunity in a highly accessible neighbourhood. (id:50886)
RE/MAX Hallmark Realty Ltd.
325 - 20 Meadowglen Place
Toronto, Ontario
Welcome to Meadowglen Place, a delightful 1-bedroom, 1-bathroom residence with a very functional layout. Nestled in a prime location, this Condo offers a perfect blend of comfort, style, and functionality. The condo offers it's residents amenities such as a Gym / Exercise Room, Pool, Rooftop Decks and so much more. Be the first to live in this untouched condo. (id:50886)
Century 21 Leading Edge Condosdeal Realty
Century 21 Leading Edge Realty Inc.
98 Westlake Avenue
Toronto, Ontario
Client RemarksStunning 3 Bed, 2 Bath @ Danforth/Main. Gorgeous Ext W/ Contrasting Roof, White Trim & Front Porch. Spacious Backyard W/ Large Deck & Greenlife - Perfect For Summer And Bbq!! Premium & Modern Finishes Throughout. Large Windows W/ Decorative Inlay. Kitchen W/ Potlights, Breakfast Bar, S/S App. & Window Cabinetry. Finished Bsmt W/ Soft & Plush Broadloom, Potlights & Sep. Bath. Lovely Neighborhood - Mins To Danforth, TTC, Parks, Restaurants, The Beaches!! TDSB Zoned. Great Schools - Gledhill, Da Morrison, Monarch Park. Street Parking Available. (id:50886)
Highgate Property Investments Brokerage Inc.
11 Jeanette Street
Toronto, Ontario
Fantastic Opportunity in Cliffcrest Neighbourhood! Calling All Home Buyers & Investors! Amazing Rectangular, Pool Size, East Facing, 50' x 144.64' Lot! This Bungalow Features 3+2 Bedroom, 2 Bathroom, 2 Kitchens, Living Room with Bay Window & Gas Fireplace, Dining Room with Walkout to Large Deck, Spacious Kitchen and a Finished Basement with a Separate Entrance To An In-Law Suite with a Living Room, Kitchen, 2 Bedrooms and a 3 Piece Bathroom. Close to Public Transit, Go Train, Schools, Parks, Shopping, Places of Worship, Lake & The Bluffs Park & Beach. Walking Distance to Jeanette Park & R.H. King High School. (id:50886)
RE/MAX Professionals Inc.
158 Howe Avenue
Hamilton, Ontario
Central mountain, quiet street, 3 bedroom 2 bath brick bungalow. Close to schools, shopping and easy access to the Linc. Hardwood and tile flooring on the main level, laminate in the lower level. The kitchen features light grey cabinetry, tile backsplash, stainless steel appliances and direct access to the covered rear deck, with gas hookup for bbq. Spacious living/dining area, 3 ample sized bedrooms and a 4 piece bath make up the main level. The finished lower level comprises of a family room, kitchen, bedroom and 3 piece bath….potential in-law suite. The backyard is fully fenced and there are 2 garden sheds, one with hydro. Recent updates: shingles 2021, furnace 2023, a/c 2022, dishwasher 2025. Quick closing…..move in before Christmas! (id:50886)
Chase Realty Inc.

