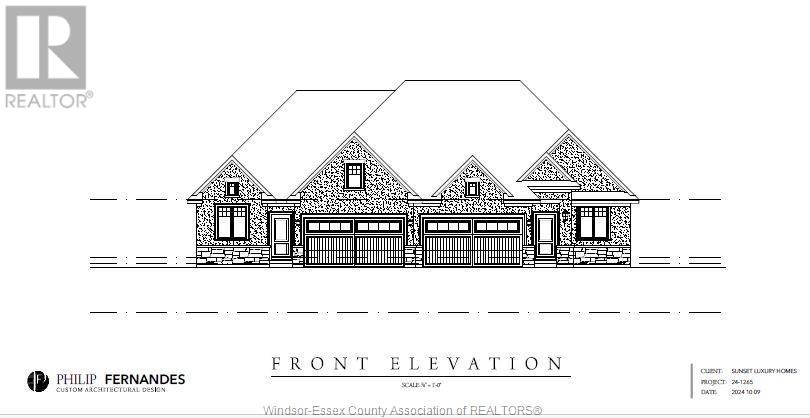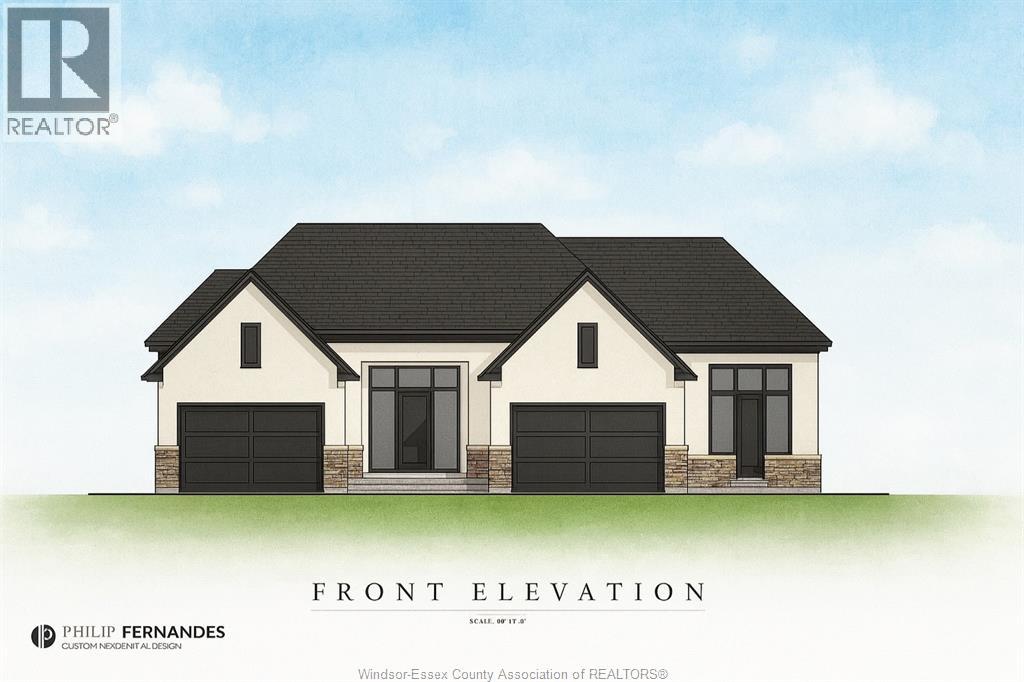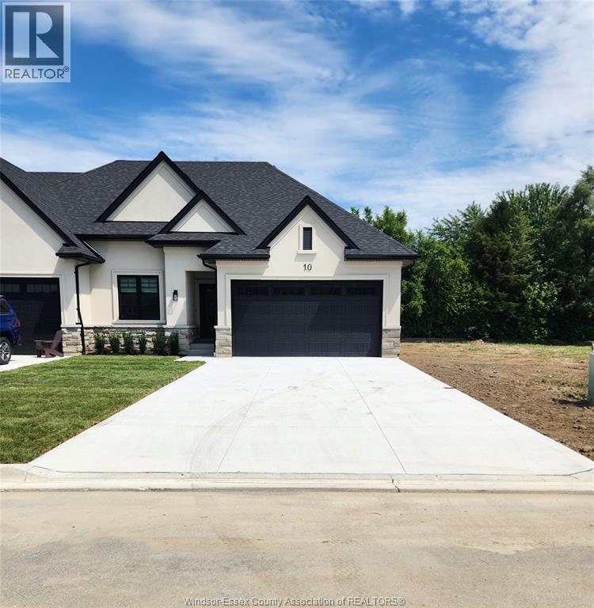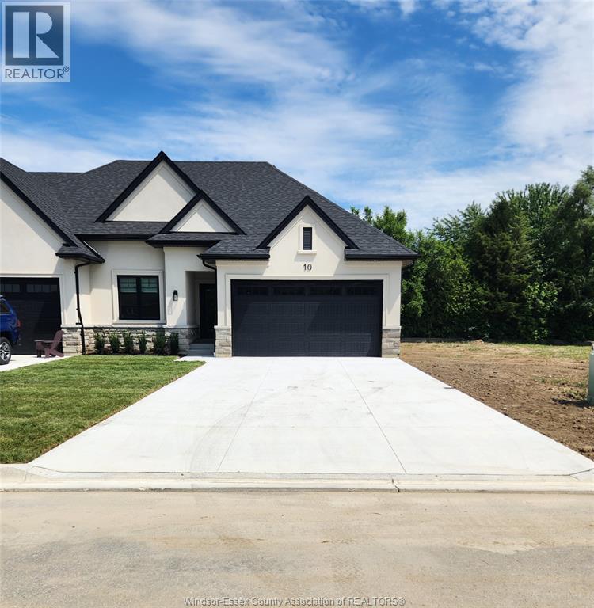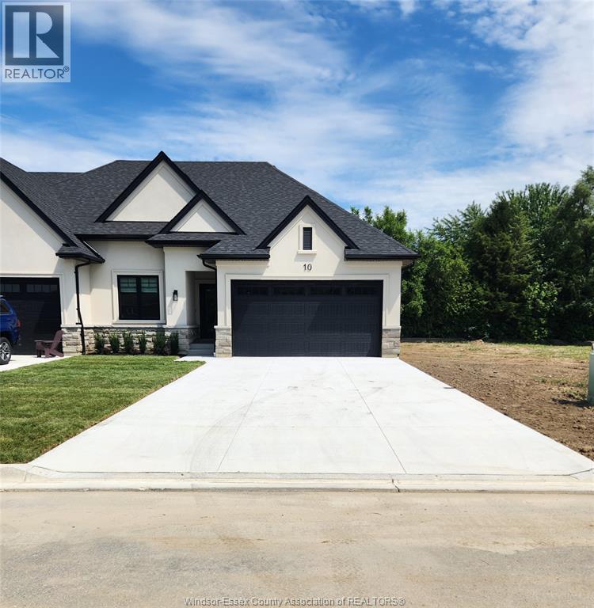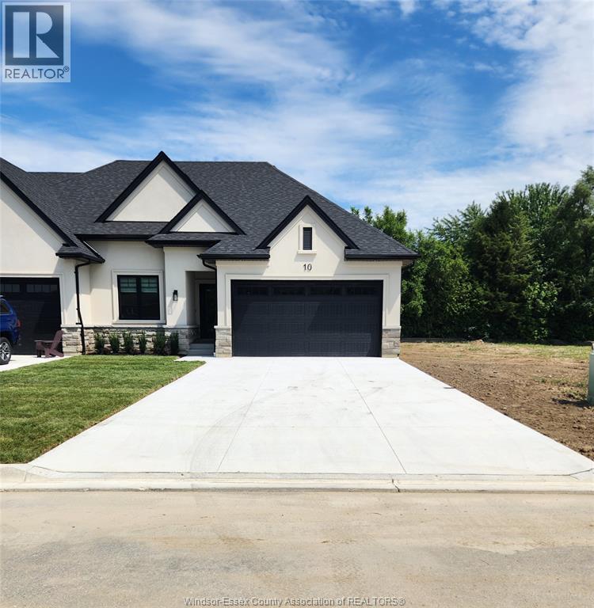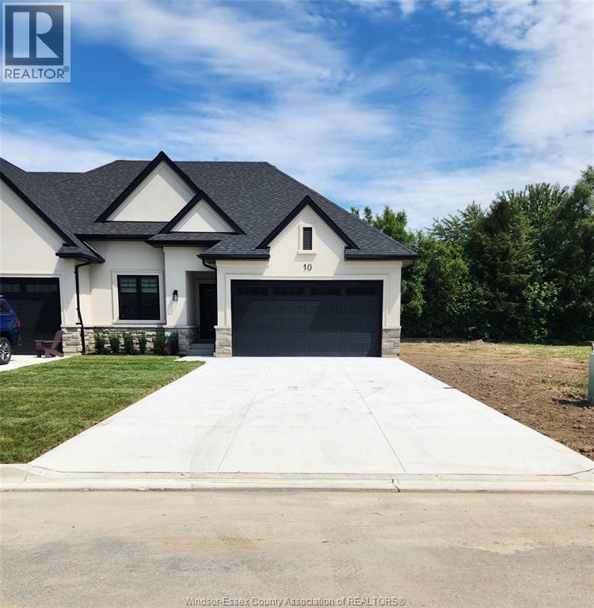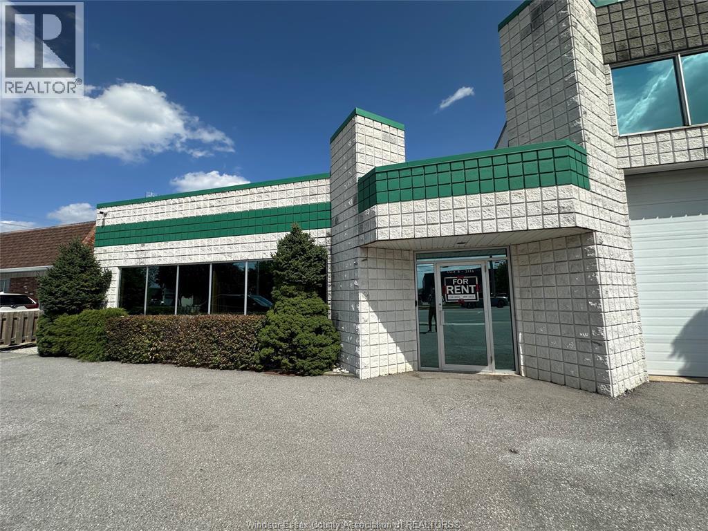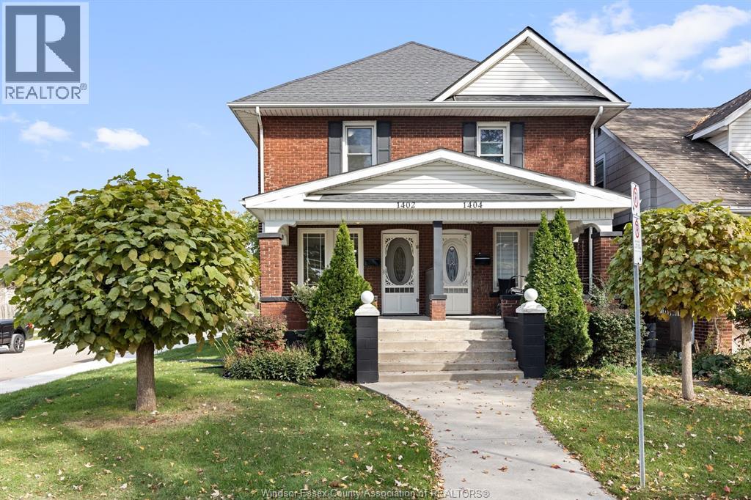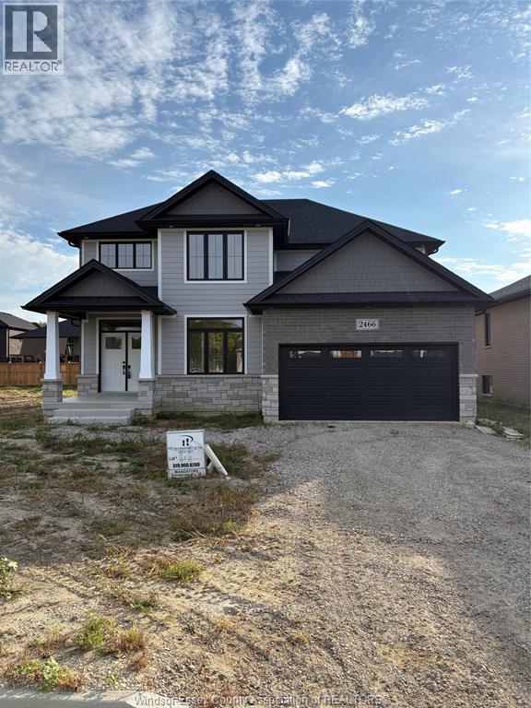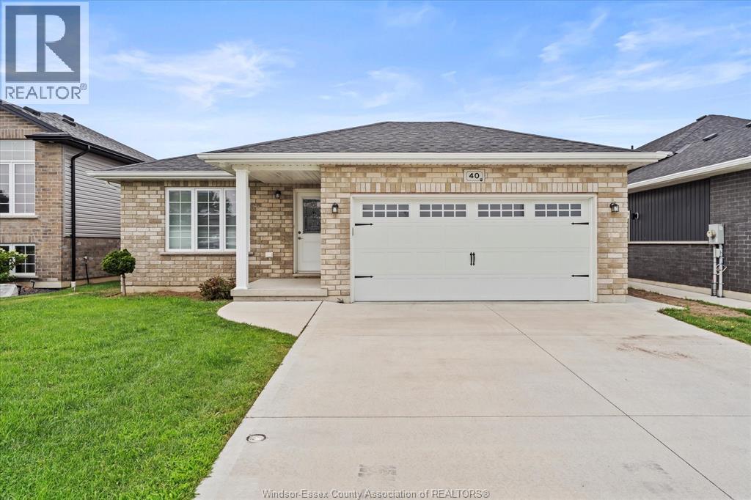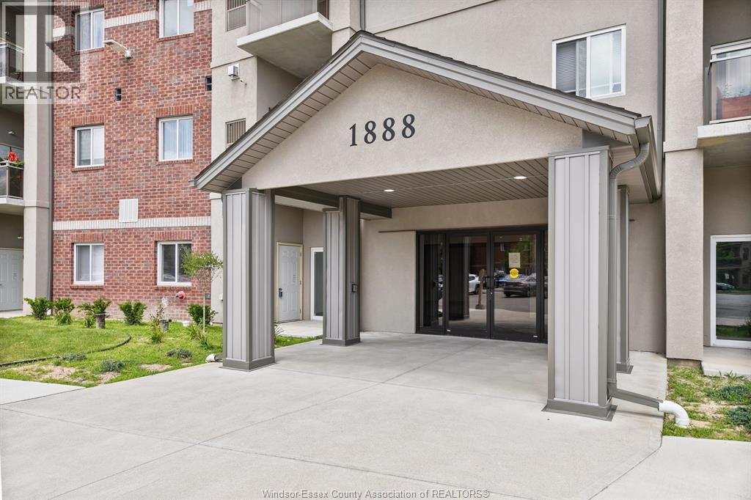91 Mulberry Court
Amherstburg, Ontario
Welcome to Mulberry Court, a small, quiet, cul-de-sac lot on its own with no through traffic, conveniently located for all that Amherstburg has to offer. 1550 sq. ft. Stone and stucco Ranch, freehold townhome. Quality construction by SLH Builders. Features include, Engineered hardwood throughout, tile in wet areas, 9'ceilings with step up boxes, granite or quartz countertops, generous allowances, gas FP, large covered rear porch, concrete drive, HRV, glass shower Ensuite, walk-in, finished double garage, full basement, and much more. Contact LBO for all the additional info, other lots available, other sizes and plans, more options etc. (id:50886)
Bob Pedler Real Estate Limited
54 Mulberry Court
Amherstburg, Ontario
Welcome to Mulberry Court, a small, quiet, private development on its own with no through traffic, conveniently located for all that Amherstburg has to offer. 1320 sq. ft. Stone and stucco Raised Ranch, freehold townhome. Quality construction by Sunset Luxury Homes Inc. Features include, 9' ceilings with step up boxes, quartz countertops, generous allowances, front porch, rear balcony, concrete drive, HRV, Ensuite, walk- in pantry, finished double garage, full basement, and much more. Contact LBO for all the additional info, other lots available, other sizes and plans, more options etc. (id:50886)
Bob Pedler Real Estate Limited
74 Mulberry Court
Amherstburg, Ontario
Welcome to Mulberry Court, a small, quiet, private development on its own with no through traffic, conveniently located for all that Amherstburg has to offer. 1320 sq. ft. Stone and stucco Ranch, freehold townhome. Quality construction by Sunset Luxury Homes Inc. Features include, Engineered hardwood throughout, tile in wet areas, 9'ceilings with step up boxes, granite or quartz countertops, generous allowances, gas FP, large covered rear porch, concrete drive, HRV, glass shower Ensuite, walk-in, finished double garage, full basement, and much more. Contact LBO for all the additional info, other lots available, other sizes and plans, more options, etc. (id:50886)
Bob Pedler Real Estate Limited
10 Mulberry Court
Amherstburg, Ontario
Welcome to Mulberry Court, a small, quiet, private development on its own with no through traffic, conveniently located for all that Amherstburg has to offer. 1320 sq. ft. Stone and stucco Ranch, freehold townhome. Quality construction by Sunset Luxury Homes Inc. Features include, Engineered hardwood throughout, tile in wet areas, 9'ceilings with step up boxes, granite or quartz countertops, generous allowances, gas FP, large covered rear porch, concrete drive, HRV, glass shower Ensuite, walk-in, finished double garage, full basement, and much more. Contact LBO for all the additional info, other lots available, other sizes and plans, more options etc. (id:50886)
Bob Pedler Real Estate Limited
42 Mulberry Court
Amherstburg, Ontario
Welcome to Mulberry Court, a small, quiet, private development on its own with no through traffic, conveniently located for all that Amherstburg has to offer. 1320 sq. ft. Stone and stucco Ranch, freehold townhome. Quality construction by Sunset Luxury Homes Inc. Features include, 9 'ceilings with step up boxes, quartz countertops, generous allowances, large covered rear porch, concrete drive, HRV, Ensuite walk-in, finished double garage, full basement, and much more. Contact LBO for all the additional info, other lots available, other sizes and plans, more options etc. (id:50886)
Bob Pedler Real Estate Limited
46 Mulberry Court
Amherstburg, Ontario
Welcome to Mulberry Court, a small, quiet, private development on its own with no through traffic, conveniently located for all that Amherstburg has to offer. 1320 sq. ft. Stone and stucco Ranch, freehold townhome. Quality construction by Sunset Luxury Homes Inc. Features include, 9 'ceilings with step up boxes, quartz countertops, generous allowances, large covered rear porch, concrete drive, HRV, Ensuite walk-in, finished double garage, full basement, and much more. Contact LBO for all the additional info, other lots available, other sizes and plans, more options etc. (id:50886)
Bob Pedler Real Estate Limited
51 Mulberry Court
Amherstburg, Ontario
""Completely finished top to Bottom!"" Welcome to Mulberry Court, a small, quiet, private development, no through traffic, conveniently located for all that Amherstburg has to offer. 1315 sq. ft. Stone and stucco Ranch, freehold townhome. Quality construction by Sunset Luxury Homes Inc. Features include, Engineered hardwood throughout, tile in wet areas, 9'ceilings with step up boxes, granite or quartz countertops, generous allowances, gas FP, Pot Lights, large covered rear porch, concrete drive, HRV, glass shower Ensuite, walk-in, finished double garage, full finished basement with 3rd full bath, large bedroom, family room and and much more. Contact LBO for all the additional info, other lots available, other sizes and plans, more options etc. On a premium included cul-de- sac lot. Approx. 2300 square ft of finished living area in this unit. (id:50886)
Bob Pedler Real Estate Limited
2536 Dougall Avenue Unit# B
Windsor, Ontario
1,000 sq. ft commercial office, light industrial, or warehouse space located in easily accessible area near E.C. Row. Ideal for business, financial, professional, commercial school, light electronics or electrical manufacturing or distributor. Many other possible uses. On-site parking for 6 cars with additional parking available if required. Property tax, Business tax, utilities and all common fees are included in rent. Preferably 5 year lease (can be negotiated). Base Rent of $2,000+ HST* (Utilities included, air conditioning, property taxes, business taxes, heat & hydro to be negotiated based on business rental needs). (id:50886)
Royal LePage Binder Real Estate
1402 Pierre
Windsor, Ontario
WELCOME TO 1402 PIERRE. THIS RENOVATED HOME IS LOADED WITH CHARACTER AND CHARM! IT IS CENTRALLY LOCATED, HAS THREE BEDROOMS AND OFFERS IMMEDIATE POSSESSION. THE MAIN FLOOR OFFERS A COZY LIVING ROOM AND DINING ROOM WITH HARDWOOD FLOORS AND A LARGE MODERN KITCHEN. UPSTAIRS YOU WILL FIND THREE BEDROOMS AND A THREE-PIECE BATHROOM. THE BASEMENT OFFERS PLENTY OF STORAGE OR EXTRA LIVING SPACE ALONG WITH LAUNDRY. THE QUIET BACKYARD OFFERS PLENTY OF PRIVACY AND THERE IS A REAR DRIVEWAY WITH ROOM FOR ONE CAR! FIRST AND LAST MONTHS RENT REQUIRED ALONG WITH A CREDIT CHEQUE, REFERENCES AND PROOF OF INCOME. TENANTS TO PAY FOR GAS AND HYDRO. WATER IS INCLUDED. PLEASE CALL TODAY TO BOOK YOUR PRIVATE SHOWING! (id:50886)
Royal LePage Binder Real Estate
2466 Partington Avenue
Windsor, Ontario
Move in Ready !! Welcome to your dream home, proudly built with high quality throughout by HD Development Group. The Acadia: Brand new and stunning 4+2 bed, 3.5 bath gem, with a fully finished basement (including a secondary kitchen) located in a prestigious area of south Windsor. Enjoy the open feel with vaulted ceilings, elegant kitchen featuring a walk-in pantry, centre island, and granite tops throughout. Primary suite boasts glass & tile shower, soaker tub, double sink and a walk-in closet. Cozy up by the fireplace or step out onto the covered rear patio. Modern touches include solid oak staircase, custom wainscotting and engineered hardwood flooring. Spacious with 9 ft main floor ceilings, large windows allowing a ton of natural light and a grade entrance. Finished basement with second kitchen, 2 bedrooms, 4 piece bath and laminate flooring. This home is the epitome of comfort, style and location. (id:50886)
Royal LePage Binder Real Estate
40 Regal Drive
Tilbury, Ontario
Welcome to 40 Regal Dr in charming Tilbury! This beautifully maintained 3-bed, 2-bath back split offers the perfect blend of style and function. Built in 2019, it features a bright open-concept layout, beautiful flooring throughout, and a spacious kitchen with modern appliances. Enjoy cozy evenings in the finished basement with suite potential. Additional highlights include a double garage with inside entry, central AC, HRV system, and a yard ideal for kids or pets. Located on a quiet cul-de-sac near parks, schools, and shopping. (id:50886)
Royal LePage Binder Real Estate
1888 Westview Unit# 205
Lasalle, Ontario
Discover the perfect blend of luxury and convenience in this stunning condo. One of the larger condo's you will find nestled in a prime location, enjoy easy access to stores, parks, and scenic walking trails. This beautifully upgraded condo boasts high-end appliances, elegant crown molding, and striking high baseboards. The kit. features a ceramic backsplash, quartz countertops and a double-door pantry. Solid core doors, nine-foot ceilings, and custom walk-in closet provide a sense of sophistication and space. The bathrooms also showcase quartz countertops and luxury finishes. Luxury vinyl & ceramic floors throughout, enhance the modern aesthetic. Window treatments remain, adding to the move-in ready appeal. Don't miss this opportunity to live in a prime location with all the modern amenities you desire. Make this condo your new home and enjoy the best of comfort and convenience. (id:50886)
Royal LePage Binder Real Estate

