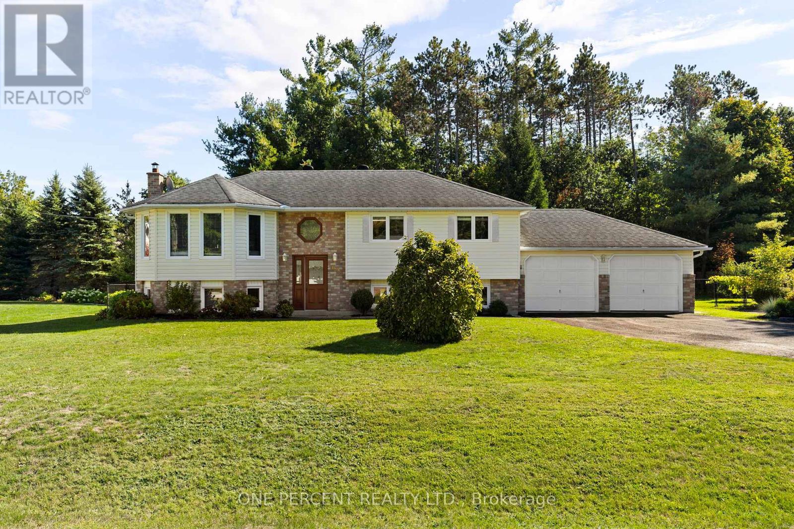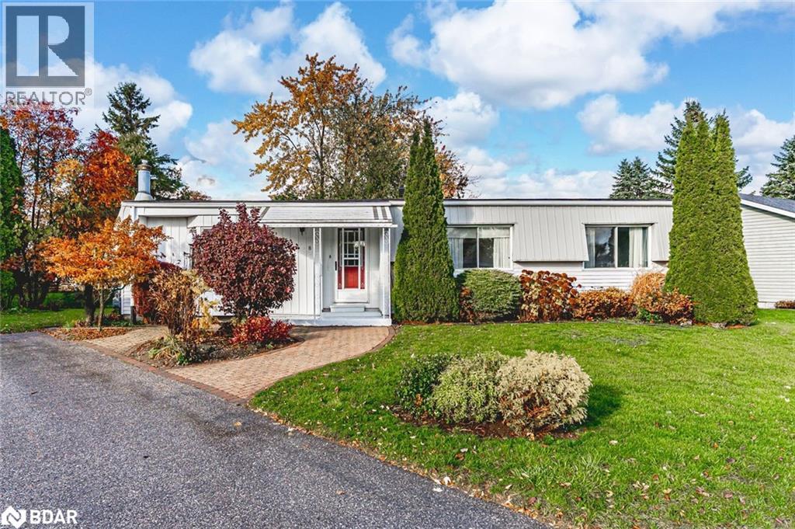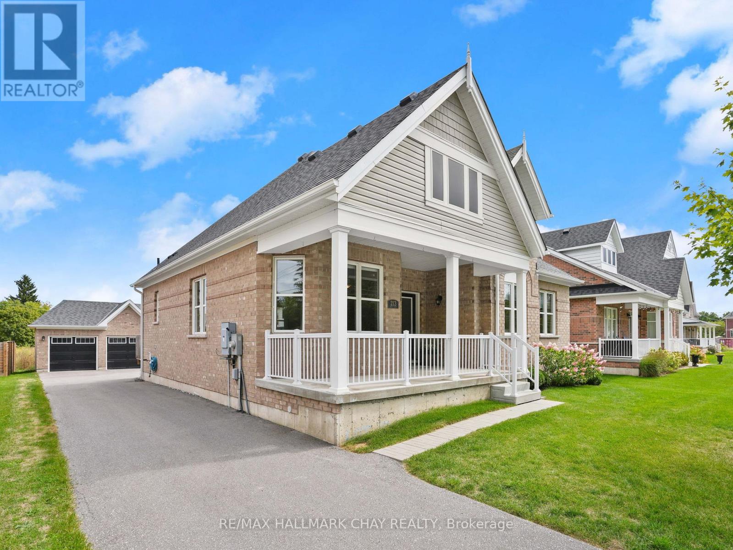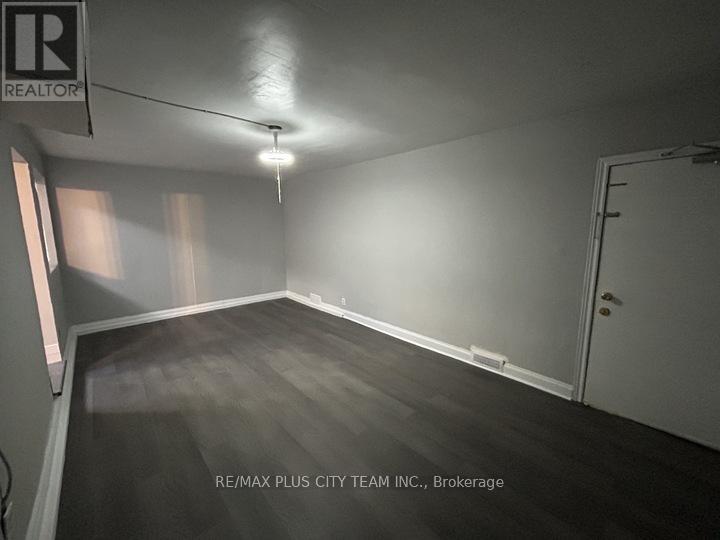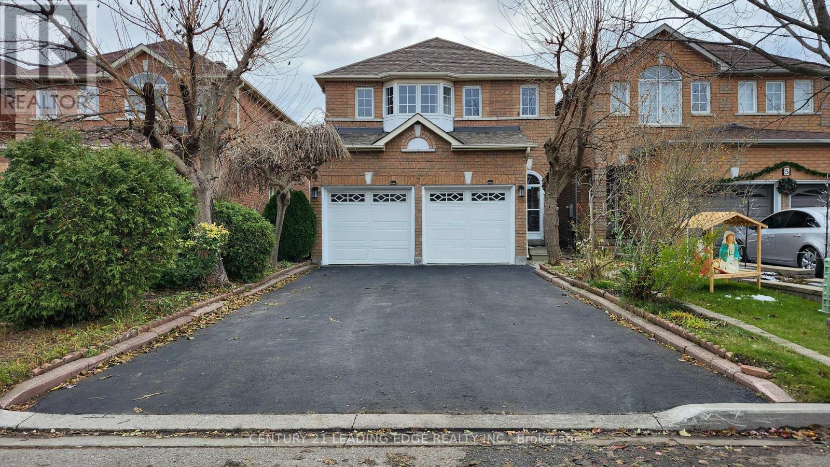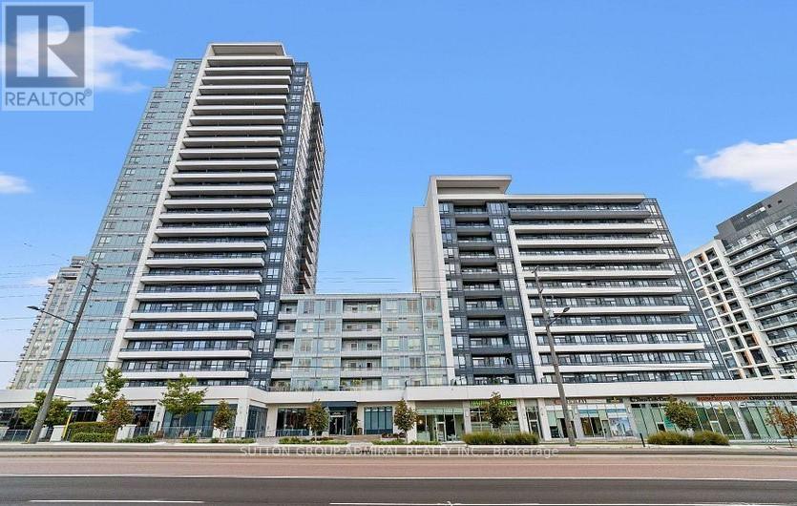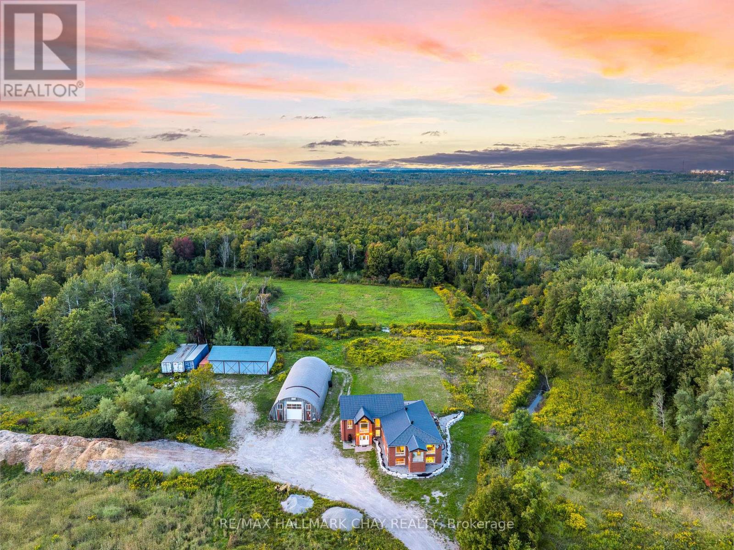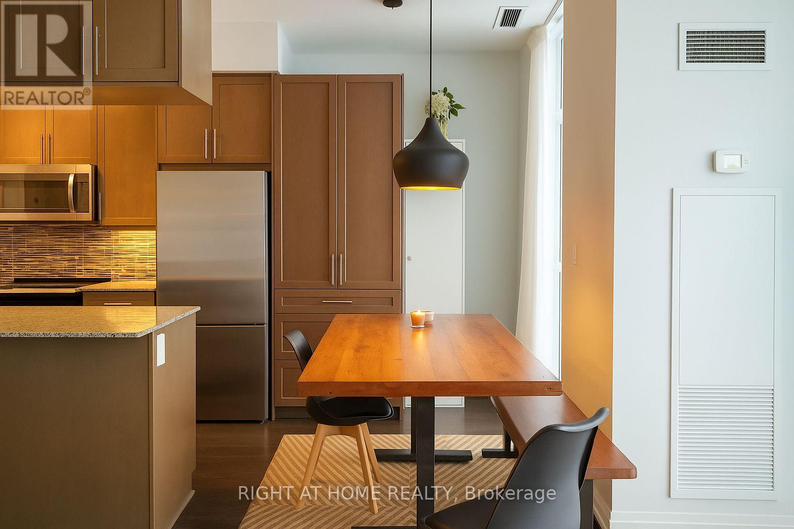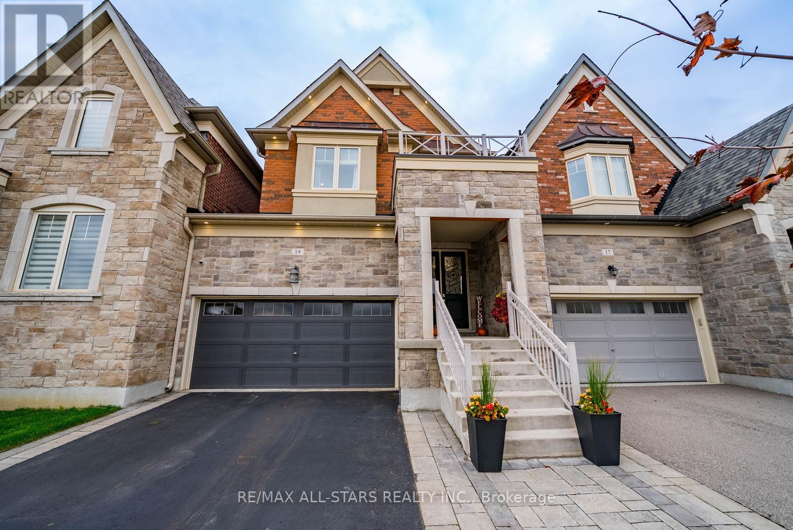8 - 2 Marsellus Drive
Barrie, Ontario
HIGH TRAFFIC CORNER RETAIL PLAZA IN NICE RESIDENTIAL AREA, SOUTH WEST BARRIE. COME JOIN CIRCLE K CONVENIENCE, EMPLOYMENT CENTRE , PHARMA SAVE PHARMACY, CHIROPRACTOR, PIZZA HUT, GRILLICIOUS RESTAURANT & WINE BAR ETC.WIDE VARIETY OF USES WITH C4 ZONING TOTAL AREA 773 SQ FT, AVAILABLE IMMEDIATELY! (id:50886)
Royal LePage First Contact Realty
63 Bailey Crescent
Tiny, Ontario
This Charming and beautifully maintained family-friendly layout, with 3 bedrooms and a full bathroom on the main level, plus additional bedroom and 4-piece bathroom on the lower level - perfect for FAMILIES, FUTURE IN-LAW or INCOME POTENTIAL (separate entrance in place!) Nestled on a spacious lot with mature landscaping, this sun-drenched property offers over 2,300 sqft of finished living space with tasteful updates throughout. A large 2-car garage & paved driveway with room for recreational toys & storage enhances this home's spacious yard & curb appeal. Step inside to a bright, updated interior featuring a modernized kitchen and bathrooms, cozy gas fireplace on main floor and functional layout ideal for family living. The fully finished LOWER LEVEL with ABOVE GROUND WINDOWS and SEPARATE ENTRANCE from the garage provides excellent potential for an in-law suite or income opportunity, complete with a charming wood-burning fireplace. Spacious deck overlooking fully fenced yard; perfect for summer barbecues, nights around the firepit, or addition of a pool if desired. With 2 apple trees, a plum tree and unique fruit salad tree, the yard adds a true touch of country charm, while the overall setting offers privacy and plenty of space to relax or play. Additional highlights include new septic system (July 2024), natural gas heating, central air, paved driveway with multiple parking spots and proximity to parks, schools & amenities. Just 8 minutes to Elmvale & 20 minutes to Midland; small-town living with easy access to shopping, dining & recreation. Living in Wyevale means you're just a short stroll from what many call the worlds best soft-serve ice cream - a sweet perk to offer your friends when visiting! This move-in ready home is the rural home you will be proud to own - ideal for FAMILIES, MULTI-GENERATIONAL LIVING or INCOME POTENTIAL! A rare offering in Wyevale - book your showing today and see why 63 Bailey Crescent feels like your next home! (id:50886)
One Percent Realty Ltd.
8 Carmans Cove
Innisfil, Ontario
WELL-KEPT 2-BEDROOM HOME IN AN AMENITY-RICH ADULT LIFESTYLE COMMUNITY! Enjoy relaxed living in this charming Monaco II model bungalow nestled on a quiet cul-de-sac in Sandycove Acres, Innisfil’s premier adult lifestyle community. Site-built foundation home with drywall construction and offering over 1,350 square feet of well-designed living space, this bright and inviting home is ideal for those seeking comfort, community, and ease of lifestyle. The well-equipped kitchen features warm wood cabinetry with woven rattan-style inserts, ample counter space, and a double sink, opening to a spacious living and dining area highlighted by a bay window and cozy fireplace. A four-season sunroom extends the living space with natural light and a walkout to a lovely back deck and garden shed, perfect for enjoying peaceful afternoons. The primary bedroom includes a walk-in closet and a 3-piece ensuite with in-home laundry, while the second bedroom and 4-piece main bath provide convenience for visiting family or friends. Very well-maintained and solidly constructed, this home offers tremendous potential to refresh and make it your own. Experience the easygoing lifestyle this vibrant 55+ community is known for, complete with three clubhouses, two heated outdoor pools, fitness and games rooms, woodworking and hobby spaces, shuffleboard and pickleball courts, walking trails, and social events that bring neighbours together. Located just minutes from Lake Simcoe, Innisfil Beach Park, and South Barrie’s shopping and GO Station, this is retirement living at its best! (id:50886)
RE/MAX Hallmark Peggy Hill Group Realty Brokerage
213 Mary Street
Clearview, Ontario
Welcome to this exceptionally well-built, 5-year-old bungalow offering quality craftsmanship, modern comforts, and unbeatable value. Located in the charming town of Creemore, this home is move-in ready and truly turnkey. Step inside to an open-concept layout designed for both relaxation and entertaining, featuring two spacious living areas to spread out and enjoy. The kitchen, dining, and living spaces flow seamlessly, creating a warm and inviting atmosphere. The generously sized primary bedroom includes a walk-in closet and offers a peaceful retreat at the end of the day. Stepping outside, the bonus Triple Car Garage provides ample storage for vehicles, tools, and recreational gear and also features 100amps, adding even more opportunity. Enjoy the outdoors from the comfort of your covered front porch, perfect for morning coffee or unwinding in the evening. Situated in a fantastic walkable location, you're just minutes from the library, local shops, Creemore Springs Brewery, and a variety of great restaurants and cafes. Homes this well maintained, at this price point, don't come up often in such a desirable community. Don't miss your opportunity to live in one of Ontarios most beloved small towns, book your showing today! (id:50886)
RE/MAX Hallmark Chay Realty
5 - 10140 Yonge Street
Richmond Hill, Ontario
This bright and spacious 1-bedroom plus den, 1-bathroom unit offers a functional layout with modern updates throughout. The open-concept living and dining area provides plenty of space for entertaining or relaxing, while the kitchen features updated cabinetry, a stylish backsplash, and a skylight that fills the room with natural light. The den offers the perfect flex space for a home office or reading nook. The renovated bathroom includes modern tile finishes and an additional skylight, adding brightness and warmth to the space. Enjoy the convenience of being just steps from local shops, restaurants, cafes, parks, and public transit, with easy access to major highways for commuting. Situated in a well-maintained building on a vibrant stretch of Yonge Street, this unit provides both comfort and accessibility - perfect for professionals, couples, or anyone seeking a quiet home in a prime location. (id:50886)
RE/MAX Plus City Team Inc.
7 San Marko Place
Vaughan, Ontario
Experience 7 San Marko Place, a beautifully renovated residence set on a tranquil East Woodbridge court, crafted to offer both modern elegance and relaxed family living. This fully updated 4-bedroom & 5 bathroom home boasts over $300K in premium upgrades and features bright, airy living spaces enhanced by large windows, refined finishes, and a seamless open-concept layout designed for comfort and style. The modern kitchen stands out with quartz countertops, stainless-steel appliances, custom cabinetry, and an extended island perfect for cooking, gathering, and entertaining. Sliding doors lead to a spacious backyard patio overlooking a well-maintained, private outdoor space ideal for summer dining, family gatherings, or quiet evenings. Upstairs, four well-sized bedrooms provide generous closet space and peaceful retreats, including a primary suite that easily accommodates a king-sized setup. A separate side entrance opens to a fully finished basement offering two self-contained suites-each with its own bathroom, living area, and access to a shared laundry room-making it suitable for multi-generational living, in-laws, or dependable rental income. The property sits on a landscaped lot with parking for six vehicles, no sidewalk, and inviting curb appeal that reflects the serenity of court living. Ideally located minutes from Vaughan Mills, Canada's Wonderland, Market Lane, and the vibrant Woodbridge-Weston Road corridor, residents enjoy quick access to shops, restaurants, cafés, grocery stores, and essential services. Nearby are top-rated public, Catholic, and private schools, as well as over 17 parks, trails, sports fields, playgrounds, and community centres that support an active lifestyle. With easy access to Highways 400 and 407 and major transit routes, this exceptional home blends luxury, convenience, and family-focused living in one of East Woodbridge's most coveted neighbourhoods. (id:50886)
Sutton Group-Admiral Realty Inc.
7 Angela Court
Markham, Ontario
Excellent location. New Paint thru Main and 2nd floors, Lots of Pot Lights in Main Floor, Hardwood Flooring, Main Floor Laundry Room, Newer Kitchen with upgraded Cabinets and large Breakfast Area quartz countertops. 4-car driveway plus 2-car garage. Walking Distance to School, Park, Community Centre. ** This is a linked property.** (id:50886)
Century 21 Leading Edge Realty Inc.
3 - 7900 Bathurst Street
Vaughan, Ontario
* Immediate Occupancy * Prime Commercial Condo Unit for Lease - Rare Corner Unit On Ground Level With Direct Exposure On Bathurst Street! Situated On Bathurst Street, This Rare Corner Unit Is Conveniently Located Next To The Main Entrance Of The Condominium, Offering Maximum Visibility And Accessibility. Perfect For A Variety Of Professional Office Or Retail Uses. South/East Exposure Provides Natural Light Throughout The Day, With Floor To Ceiling Windows. Don't Miss This Rare Opportunity To Lease A Premium Commercial Unit In A High-Traffic, High-Demand Area! Perfectly Positioned For Success! Tenant to pay own utilities. (id:50886)
Sutton Group-Admiral Realty Inc.
Upperside Real Estate Limited
2702 6th Line
Innisfil, Ontario
Custom Built, Multi-Generational Designed Raised Bungalow With In-Law Suite & Separate Entrance, Nestled on 30 Beautiful Acres Of Private EP Land & Stream! Enjoy Rural Living & Embrace Nature With Lovely Natural Spring Creek Running Through. Plus Bonus 40 x 80Ft Detached Heated Garage With 2,920 SqFt & Commercial Sized Door. 1,581 SqFt Farm Style Outbuilding With 4x Rolling Commercial Doors & Hydro In Both, Ideal For Any Automotive Lover With Space To Park All Your Vehicles, Or Storing Extra Equipment! Main Home With Over 4,800+ SqFt Of Available Living Space Offers Open Flowing Layout With Ceramic Flooring & Huge Windows Allowing Tons Of Natural Lighting To Pour In. Spacious Living Room With Brick Fireplace, Vaulted Ceilings, Pot Lights, & Marble Flooring Throughout. Formal Dining Room For Entertaining Family & Friends. Cozy Sunroom Overlooking Backyard With Floor To Ceiling Windows. Eat-In Kitchen Features Breakfast Area With Walk-Out To Deck Overlooking Backyard, Perfect For Enjoying Your Morning Coffee Overlooking The Forest. 3 Spacious Bedrooms Each With Closet Space. Primary Bedroom With Walk-In Closet & 4 Piece Ensuite. Fully Finished Lower Level In-Law Suite Features Above Grade Windows, Separate Entrance, Full Kitchen With Stainless Steel Appliances, Living Room & 3 Spacious Bedrooms With Broadloom Flooring. Tons Of Storage Space Throughout With Many Closets & Additional Rooms. Peaceful Backyard With Deck & Hot Tub, Perfect For Relaxing After A Long Day. 2x Furnace & A/C Units (2011) New Metal Roof On Home & 2nd Outbuilding (2016). Styrofoam Insulated Detached Garage (2016). New Soffits & Eavestroughs (2016). New Doors (2020). Panels & Wiring Redone In Detached Garage (2017). Owned Hot Water Tank (2023). ADT Security System. Situated In An Ideal Location Minutes To Yonge Street, Gateway Casino, National Pines Golf Club, Costco, Park Place Plaza, Sobeys, Restaurants, Shopping, Schools & Highway 400. Rare Find With Tons Of Potential! (id:50886)
RE/MAX Hallmark Chay Realty
Bsmt - 271 Rhodes Circle
Newmarket, Ontario
Beautifully Finished 1 Bedroom BSMT Unit With Parking! Open Concept Living/Dining Area with Gas Fireplace, Potlights Throughout. Kitchen with Fridge, Stove & Microwave and Ample Cabinet/Counter Space. Private Ensuite Laundry, Separate Below-Grade Entrance With Awning, 1 Parking Spot. Close to Upper Canada Mall, Walmart, Silver City Cinemas, Numerous Parks & Ray Twinney Recreation Complex, Restaurants, Public Transit & Newmarket GO Terminal. (id:50886)
Kamali Group Realty
Ph04 - 65 Oneida Crescent
Richmond Hill, Ontario
Penthouse corner unit in the heart of Richmond Hill with unobstructed views. Bright and spacious 2-bedroom layout with 9 ft ceilings, laminate flooring throughout, upgraded kitchen and ensuite laundry. Includes 1 parking spaces and 1 locker. Exceptional building amenities: indoor pool, gym, yoga studio, theatre, party/games room, guest suites, library, rooftop terrace, BBQ area and visitor parking. Steps to Red Maple Public School, community centre, parks, transit (Viva/YRT/GO), Hillcrest Mall, restaurants, and minutes to Hwy 7/407/401. (id:50886)
Right At Home Realty
19 Kettle Valley Trail
King, Ontario
Be prepared to fall in love with 19 Kettle Valley Trail, a stunning 4 bedroom/5 bath townhome linked only by the garage nestled in the heart of picturesque Nobleton in a family friendly neighbourhood. From the moment you step through the elegant decorative double doors, you'll be impressed by the attention to detail and pride of ownership throughout. Freshly painted from top to bottom, this home features smooth ceilings, hardwood flooring, and pot lights throughout that enhance its bright, modern feel. The beautifully updated kitchen showcases sleek quartz countertop with complimentary backsplash, stainless steel appliances, and a stylish breakfast bar. The open-concept layout flows seamlessly into the family room, highlighted by a custom feature wall and a contemporary electric fireplace and impressive dining room to host large family parties! Upstairs, you'll find four spacious bedrooms and three full bathrooms - a rare and desirable feature. The primary retreat includes two closets, one being a walk-in with built-in organizers, and a newly renovated spa-like ensuite. The second bedroom has its own ensuite and walk-in closet, while the third and fourth bedrooms share a convenient Jack-and-Jill bathroom, making this layout perfect for growing families. The gorgeous finished basement adds additional living space with a recreation area and a bathroom, offering flexibility for a home office, gym, or guest suite. Outside, enjoy a professionally landscaped, maintenance-free backyard - no grass, no fuss, just pure enjoyment. The front yard is equally impressive, with a spacious porch and no neighbours in front, facing peaceful greenspace. The double driveway offers ample parking with no sidewalk. Located within walking distance to top-rated elementary schools, with easy access to secondary schools, steps to Tasca Community Park, local amenities, and just minutes to major highways. (id:50886)
RE/MAX All-Stars Realty Inc.


