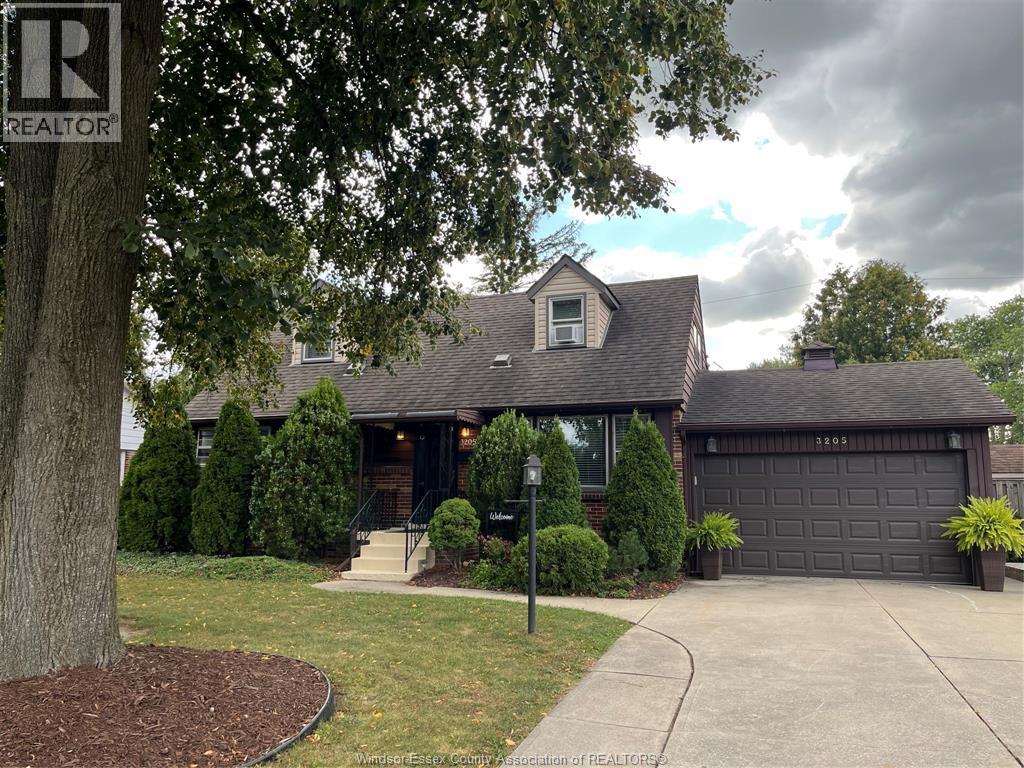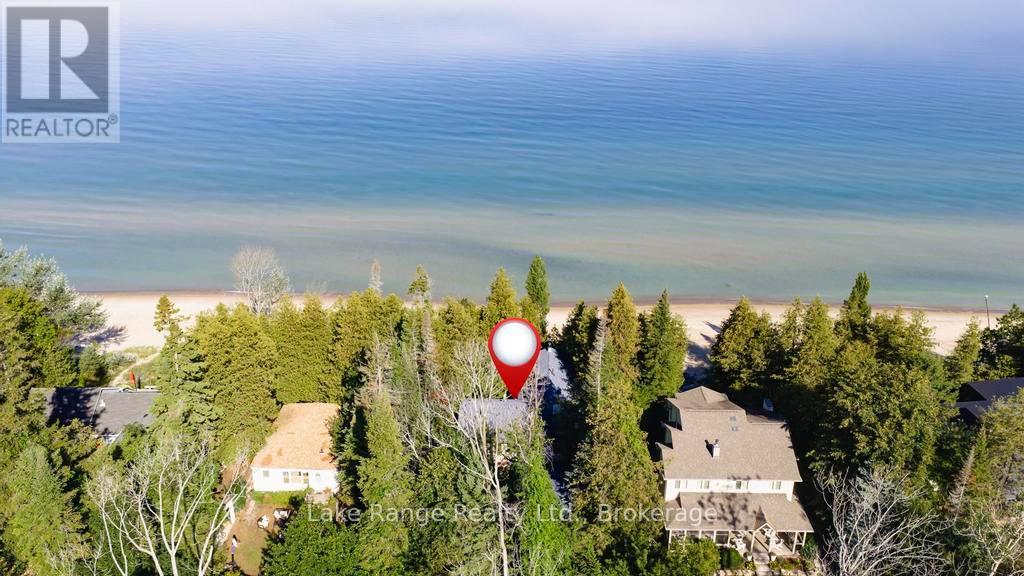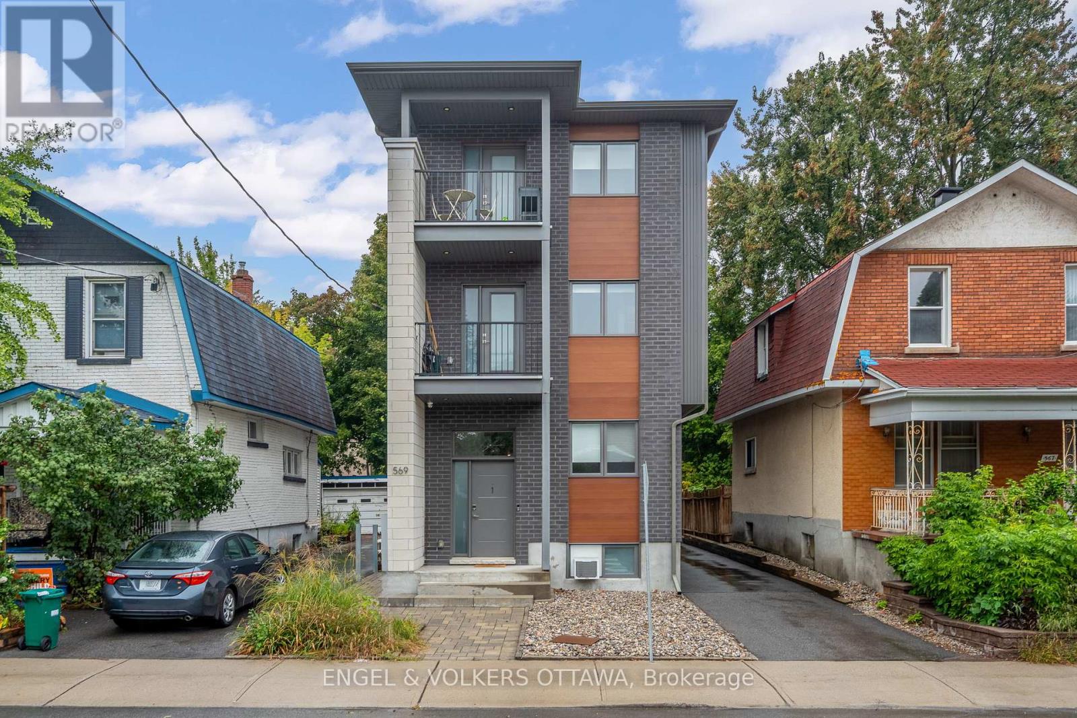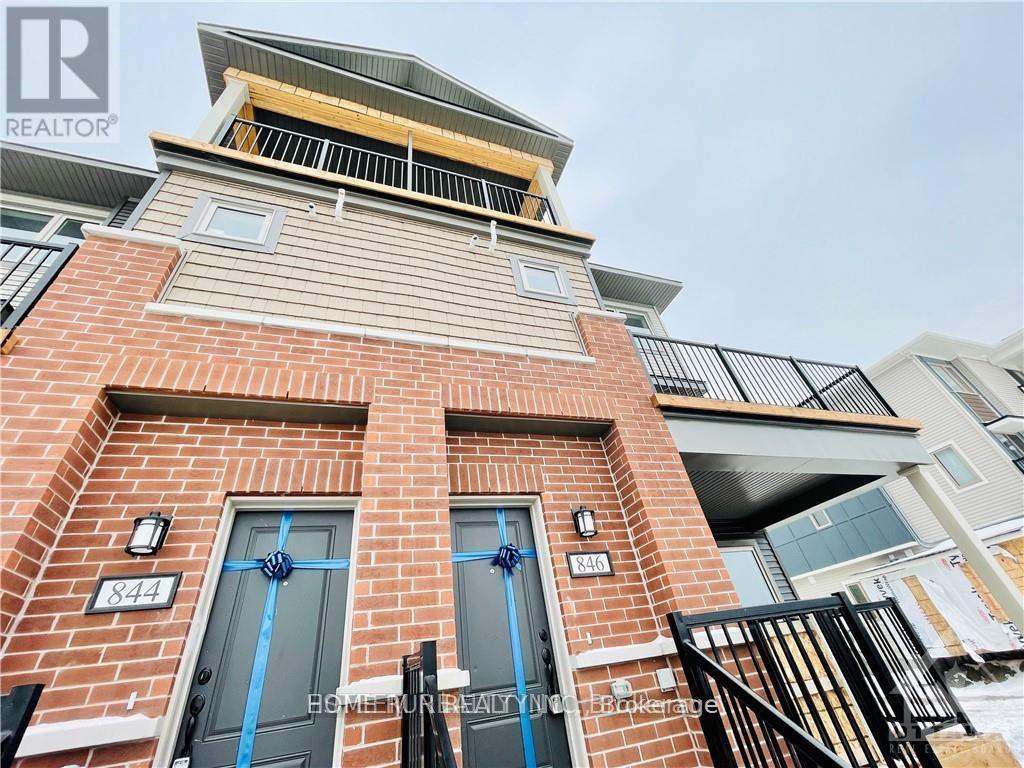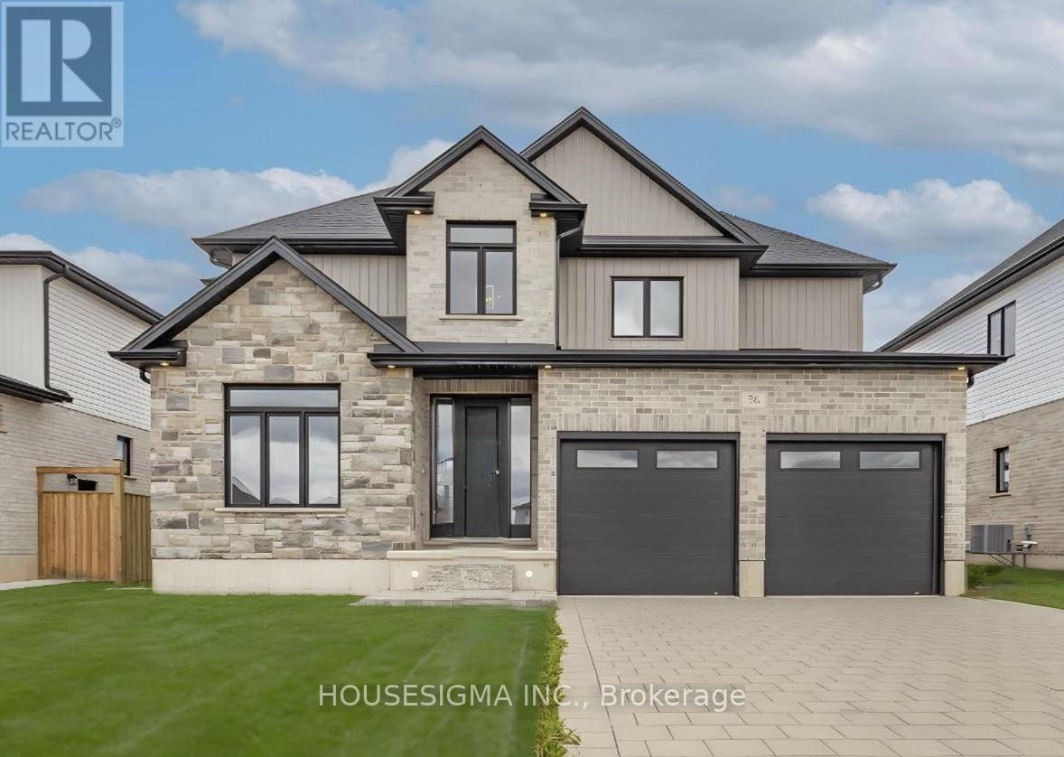338 Byng Avenue
Toronto, Ontario
****OFFERS ANYTIME****Top-Ranked School----Earl Haig SS****UNIQUE/ONE OF A KIND RESIDENCE in area****3Cars Garage on Premium land "58Ft x 146Ft" ---------- Step inside & prepare to be entranced by gorgeous ------- luxurious custom-built 5bedrooms of total 6200Sf living area inc the basement(apx 4500Sf--1st/2nd flrs + prof. finished basement --------- Featuring impeccable craftsmanship -------- exceptional top-notch materials through-out & you are greeted by a stunning-soaring 2storey grandeur foyer with a large skylight draw your eye upward. The main floor provides a refined retreat and speaks to the home's expansive principal rooms, designer living & dining rooms boasts a lavish palatial mouldings & columns in timeless elegance. The amazing maple kitchen with wall to wall pantry & spacious breakfast area overlooking the deep/large backyard. The family room itself features a stately gas fireplace & cozy-family/friends gathering space. The open riser/grand staircase leads to a five thoughtfully designed bedrooms offer private spaces for rest and reflection. The primary suite elevates daily life, featuring an expansive ensuite and a walk-in closet. Every bedrooms have own wonderful ensuites & closets for privacy & relaxation. Enjoy a massive entertaining space of lower level(recreation room0, featuring a gas fireplace, wet bar & w/out to a backyard & making it an ideal space for nanny's bedroom & washroom----Lots of storage space****A functional mudroom/laundry room combined on the main floor provides access to the built-in 3cars garage-------This residence is a truly ONE-OF-A-KIND in area(Extraordinary Land--58x146Ft, Expansive-Luxury Living Space with an UNIQUE 3Cars garage)-Driveway & Backyard patio upgraded in 2024,AC upgraded to Lennox Heat pump,Furnace upgraded to Lennox added humidifier)-----A Must See Hm (id:50886)
Forest Hill Real Estate Inc.
3205 Morris Drive Unit# Main
Windsor, Ontario
Prime South Windsor location close to schools (Bellewood PS, Vincent Massey SS, St. Clair College), parks, public transit, and shopping. Offering 4 bedrooms and 1.5 Bathrooms and fenced in Backyard. Beautifully renovated, spacious, dry, clean and bright main unit available October 1st, 2025. In suite Laundry and 2 car parking available on driveway. Exclusive Use of Garage. Tenant to pay 75% of utilities. First and Last, Income, and Credit verification required. (id:50886)
Jump Realty Inc.
663 Stewart Boulevard
Brockville, Ontario
25,000 Vehicles/Day pass by this Exceptional 4 Acre Commercial Property with Versatile Buildings and 2 Year Old Showroom Space. This well-maintained commercial property offers a unique combination of functional buildings ideal for a variety of business uses. A standout feature is the purpose-built showroom designed for RV or large display. This impressive space offers high ceilings, abundant natural light through perimeter windows and glazed overhead doors, and oversized rear doors for easy access. Mezzanine and 5 well-appointed offices, 2 washrooms, 2 Kitchenettes, and utility areas complete the layout. The building is in excellent condition and ready for immediate use.This is a rare opportunity to acquire a flexible commercial property with strong infrastructure and move-in-ready facilities. There is also a Maintenance Building, with a Reception Area at the Front & a Large Workshop Area at the Rear. There is another Building on a Cement Slab with Ten 8 Ft Wide Garage Doors, with Interior Dimensions of 20 X 12 Ft. Buy Before Values Skyrocket !!! (id:50886)
RE/MAX Hallmark Realty Group
77 Camerons Lane
Huron-Kinloss, Ontario
Discover this rare opportunity to own 59.96 feet of prime lakefront on the highly sought-after Bruce Beach. With white sandy shoreline and world-famous sunsets, this property offers the perfect balance of relaxation and recreation. The charming 3-season cottage with potential to convert into a 4-season retreat features 4 spacious bedrooms and 2 bathrooms. The updated kitchen boasts new cabinetry, a center island, quartz and stainless steel countertops, plus modern appliances. The kitchen and dining area flow seamlessly together, showcasing wood floors, skylights, and stunning lake views. A vaulted-ceiling living room with expansive windows brings the outdoors in, while two woodstoves extend your cottage season. The main level offers 2 bedrooms, a full bath, and a generous laundry room. Downstairs, you'll find 2 additional bedrooms connected by a Jack & Jill bathroom, ideal for family or guests. Step outside to your private beach frontage, where you can walk for miles along the shoreline and soak up all that Lake Huron has to offer. The property also has a storage shed and potential for parking spots. Ownership here is more than just a property its a lifestyle. As part of the Bruce Beach community, enjoy access to tennis courts, ball diamonds, children's parks, and even a golf course. Move-in ready, with some furniture and recreational toys included, this lakefront retreat is the perfect place to start making lasting memories. (id:50886)
Lake Range Realty Ltd.
245 Woodway Trail
Simcoe, Ontario
Welcome to this beautifully upgraded 2-storey home offering the perfect blend of style, space, and functionality. The open-concept main floor showcases a kitchen made for entertaining, with granite counters, tile backsplash, walk-in pantry, island with breakfast bar, under-mounted sink, built-in gas stove, convection oven, and microwave. The living room is warm and inviting with an electric fireplace, while pot lights and a spacious foyer create a bright and welcoming atmosphere for family and guests. Upstairs you’ll find three bedrooms, a large family room, and convenient second-floor laundry. The primary suite features a massive walk-in closet and an en-suite with granite counters and a 5x3 ceramic tile shower. The fully finished basement extends your living space with an additional bedroom and a 3-piece bath with a stand-up shower. Step outside to your private retreat — a covered deck, hot tub, and landscaped, fenced yard backing onto greenspace with no rear neighbors. Perfect for year-round relaxation and entertaining. Additional highlights include granite counters in all bathrooms, oak staircase, double car garage with opener, and a prime location close to schools, shopping, hospital, and all amenities. Just 15 minutes to the beach in Port Dover! (id:50886)
Century 21 People's Choice Realty Inc. Brokerage
219 Spring Garden Road
Oakville, Ontario
A Beautiful Front Garden welcomes you to this 4+1 Bedroom, 3.5 Baths Warm and Lovely Home located in Quiet and Family Friendly Neighbourhood just off Lakeshore Road in Southwest Oakville. The Attractive Floor Plan offers more than 3,000 sq.ft of Living Space and a Fantastic Opportunity to Update this Great Family Home to your own Liking. The Main Floor features a large Foyer, an inviting Formal Living Room, a Dining Room, a Bright and Spacious Eat-In Kitchen with lots of Cabinet Space and access to the Gorgeous and Meticulously Maintained and Very Private Backyard, Pool and Deck, a cozy Family Room with Gas Fireplace with views to the Lush Flower Garden , a Large Laundry Room with Separate Entrance from Yard, and a Powder Room. The Second Floor offers a large Primary Bedroom with Walk-In Closet and a 3-piece Ensuite Bathroom, three other well-sized Bedrooms and a 4-piece Main Bathroom. The Finished Basement features a Recreational Room, a Large Bedroom, an Office, a 3-piece Bathroom with Sauna, a Pantry, a Work Bench and lots of Storage Space. TOP LOCATION!! Short walk to Wilder Park and the Lake and only a short drive to Coronation Park, Downtown Oakville, Bronte Village and Harbour and close to good Public Secondary, Primary and Pre-school options and the prestigious Appleby College. Incredible Renovation Opportunity! Great Quality of Life awaits!! (id:50886)
Royal LePage Real Estate Services Ltd.
4 - 569 Mcleod Street
Ottawa, Ontario
Newly completed open and airy two-bedroom, two full bathrooms (one an ensuite) in this newly purpose-built building located a short commute to Carleton U, Ottawa U, Civic Hospital, and Parliament. This is perfect for two professional roommates or the work-from-home couple. All units have dedicated entrances and are individually heated and cooled. This lower level unit has heated floors throughout providing year round comfort. The unit features high-end luxury flooring, modern fixtures and finishes, quartz countertops, 6 appliances, and pot lights throughout. There is an incredible amount of storage to be found throughout the unit with room for bikes, strollers, or winter gear. Full-sized washer and dryer and modern stainless steel appliances. Street parking for this unit included at Landlords expense for the first year of tenancy. The largest unit in the building, it is spacious and upgraded. Water included with the rent. No rental items. Some pets considered. The landlord will pay for the first year of street parking. Available August 1st. Photos from prior listing. Unit is fully complete. Call for more info! (id:50886)
Engel & Volkers Ottawa
846 Atlas Terrace
Ottawa, Ontario
Location, Location, Location! This 3 year new, move-in ready unit offers the perfect blend of comfort, style, and convenience. Ideally situated directly facing a park, this sun-drenched home features a modern open-concept main floor with a spacious living and dining area, ideal for entertaining or relaxing. A convenient powder room and oversized balcony add functionality and charm to this level. Upstairs, you'll find three well-proportioned bedrooms and a full 3-piece bathroom. The primary bedroom is a true retreat, complete with bright patio doors that open onto a private deck perfect for enjoying your morning coffee while taking in serene views of the community. Enjoy the practicality of **in-unit laundry**, and the peace of mind of **dedicated parking (Lot #70)**. Located just minutes from top-rated schools, shopping centres, public transit, and parks, this home checks all the boxes for families, professionals, or investors alike.Dont miss your chance to own this beautifully appointed unit in a sought-after neighbourhood. A true turnkey opportunity ! (id:50886)
Home Run Realty Inc.
36 Kelly Drive
Zorra, Ontario
Fantastic opportunity awaits to purchase this beautiful 2640 Sq Ft home built by Conidi Custom Homes. Full Tarion Warranty included! This two storey custom home sits on a 55 x 127-foot lot and is built with the highest quality finishes. Features include, expansive floor plans, an open concept main floor space, gorgeous chef's kitchen with 10ft quartz island, quartz kitchen and bathroom counters, upgraded faucets and light fixtures, hardwood main floors and landings, stunning built-ins with glass shelving and gas fireplace in the Great Room, pot lights throughout, custom-built trim package, oversized windows providing you with lots of natural light, black windows (soffit & facia), stone frontage, and recessed outdoor lighting and a huge covered back yard seating area along with deck.Additional features include, 9ft ceilings, four bedrooms, two-and-a-half bathrooms, den/office with cathedral ceiling, 2-car garage, and a spacious main floor mudroom with laundry. Close to Thamesford Public School, Hwy Access, Shopping, and much more! Contact Listing Agent for your own Private Tour. (id:50886)
Housesigma Inc.
34 Festival Court
East Gwillimbury, Ontario
Bright And Sun Filled Home Located In Sharon Village, Town of East Gwillimbury. Features 3 Spacious Bedrooms With 3 Bathrooms. Hardwood Floors. 9 Feet Ceiling On Main Floor. Upgraded Oak Staircase With Iron Spindles. Master Bedroom With Large Walk-In Closet & 5pc. Ensuite. Laundry Room on 2nd Floor. Large Living Room and Family Room with Gas Fireplace. Tandem Driveway Fits 2 cars + Deep High Ceiling Garage. (id:50886)
Times Realty Group Inc.
49 Hincks Street
St. Thomas, Ontario
Absolutely gorgeous home with many modern upgrades, but with always maintaining the history of the home. Generously sized rooms thru-out, with calm and neutral decor. Huge cook's kitchen (2021) with bamboo countertops, and newer appliances. Spacious double living rooms (fireplace is ornamental), and plenty of room for large family gatherings in the dining room. The primary main floor bedroom has a 3 pc ensuite. Head up the gorgeous staircase (there is a front and back staircase) to the 3 spacious upper bedrooms, all with walk-in closets. The upper bathroom was re-modelled (2021) with a nod to the past and has a cheater entry to one bedroom. This floor also offers a study or office area with built ins and a good size storage closet at the end of the hallway. This beautiful home has maintained all of its amazing woodwork, beveled glass French doors, pocket doors between the living and dining rooms, built-ins, and stained glass. Enclosed front and back porches add even more living area. The lower family room presents as a moody speak-easy, with a gas fired woodstove for additional heat. Part of the rest of the basement is used as business storage, and there is still more space for storage or future uses. Heating is radiant hot water, but central air is already in place. Additional upgrades include blown in insulation in exterior walls (2021), roof (2022), deck (2025), and some windows (2024). One garage door is recessed to park a longer vehicle, but can be returned to its original position. The small back yard is completely fenced in, and offers low maintenance to busy families. (id:50886)
Elgin Realty Limited
7942 County Rd 45
Alnwick/haldimand, Ontario
Welcome to 7942 County Rd 45, a custom-built 2022 bungalow nestled on a picturesque 1-acre lot in the rolling hills of Northumberland County. This thoughtfully designed home offers elegant, open-concept living with 9-foot ceilings throughout the main floor. The bright and spacious living room features coffered ceilings and recessed lighting, creating a warm and sophisticated space. A gourmet kitchen with exceptional finishes boasting floor-to-ceiling cabinetry, high-end appliances, a large island with breakfast bar, pocket doors leading to a walk-in pantry with extra storage for small appliances. The dining area features a seamless indoor-outdoor flow, offering access to a large, low-maintenance composite deck and gazebo, ideal for entertaining or relaxing in nature. The primary suite is a true retreat, featuring a coffered ceiling, a feature wall, a walk-in closet with built-ins, and a spa-inspired en-suite with heated floors and rain shower. Two additional bedrooms, a four-piece bathroom, and a convenient main-floor laundry complete the level. The finished basement offers incredible flexibility for multi-generational living or an in-law suite. It includes a spacious recreation/media room, a potential kitchen area with plumbing rough-ins, three bedrooms (one of which serves as an office), and a stylish four-piece bath. The attached garage features 15-foot ceilings and extra storage space, perfect for all your toys. Additional features include a propane furnace, heat pump (AC), HRV system, complete water filtration, well pump, two electrical panels, and a sump pump. This turnkey home combines upscale country living with thoughtful design and functionality, just a short drive to town amenities. Don't miss your chance to own this incredible property! (id:50886)
RE/MAX Rouge River Realty Ltd.


