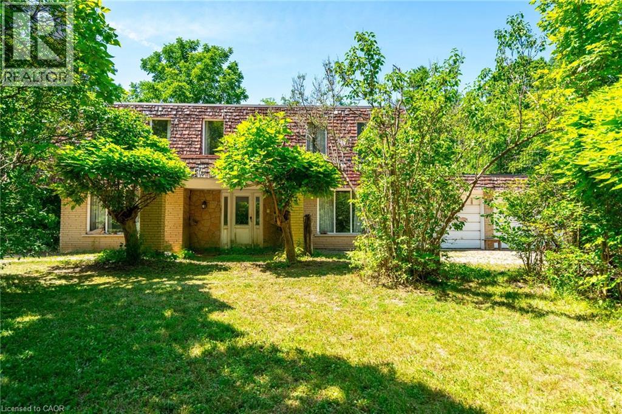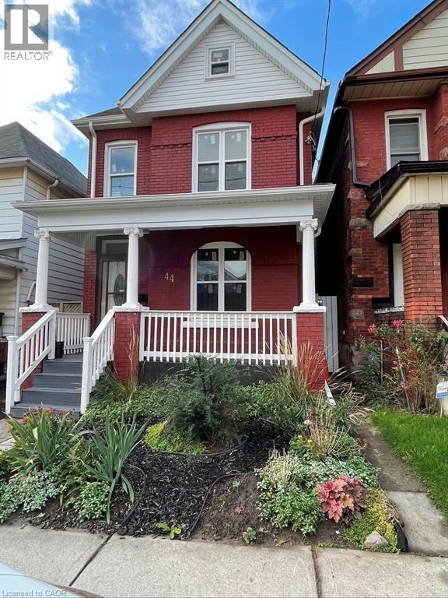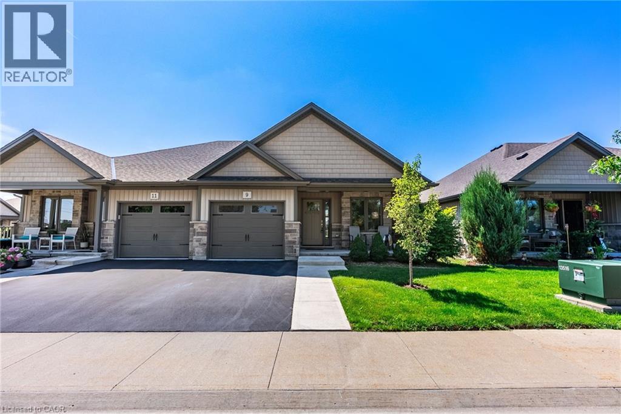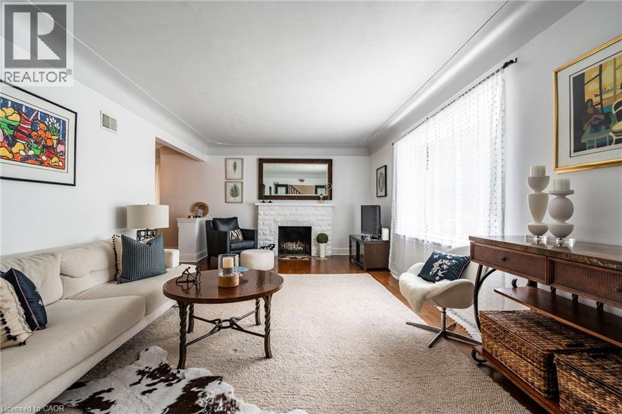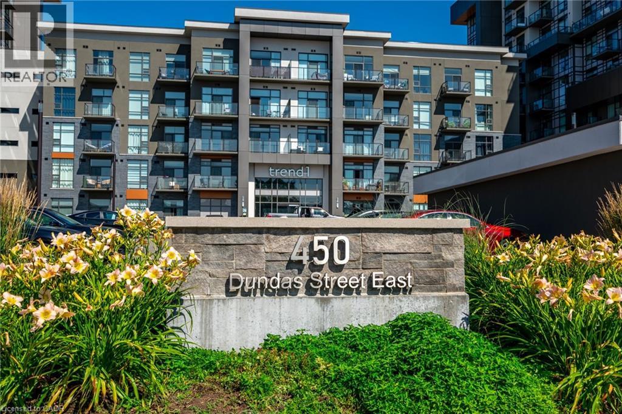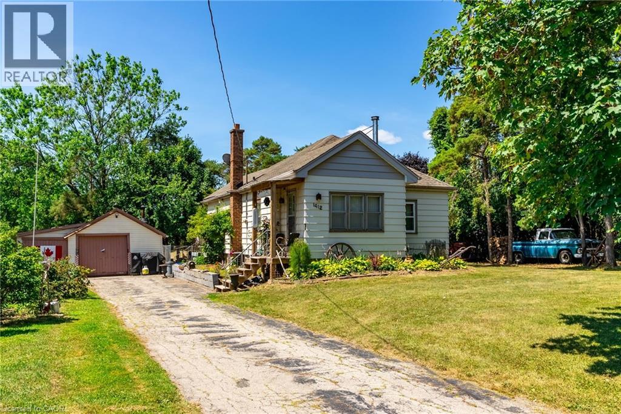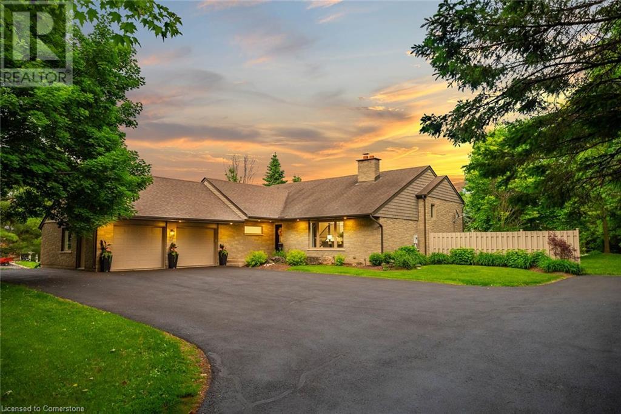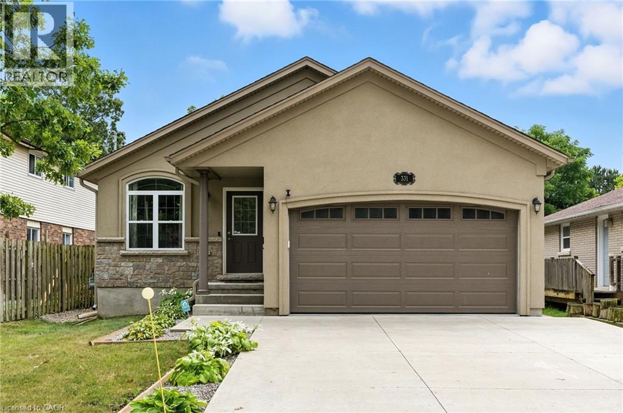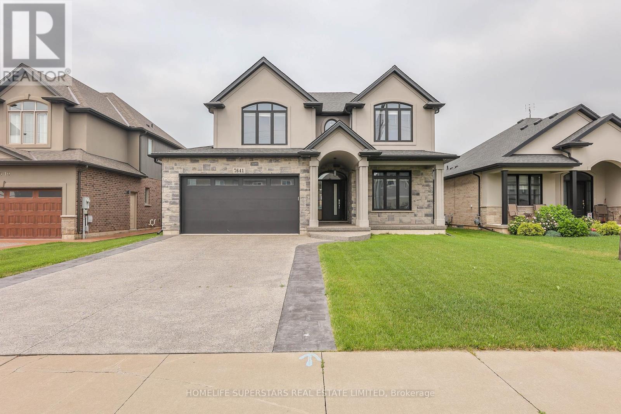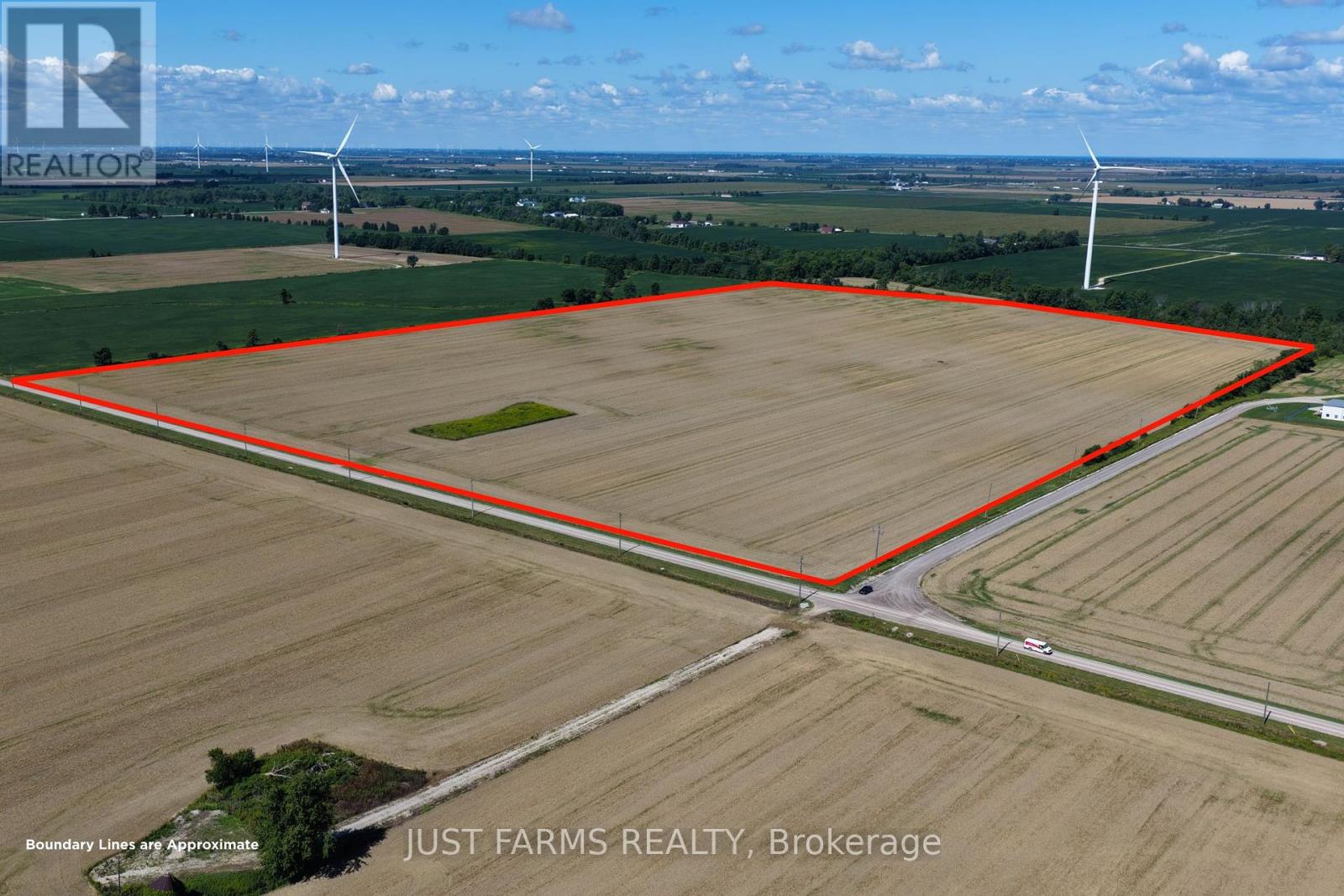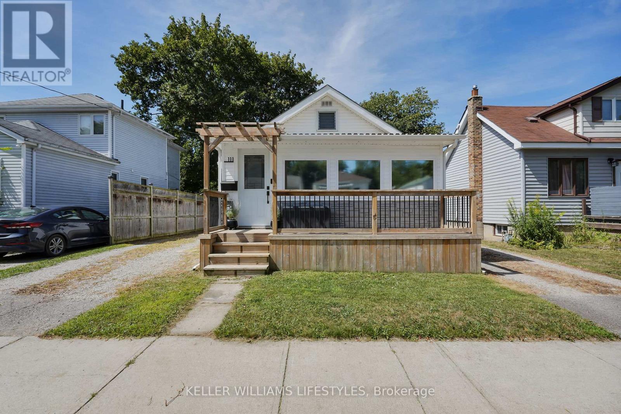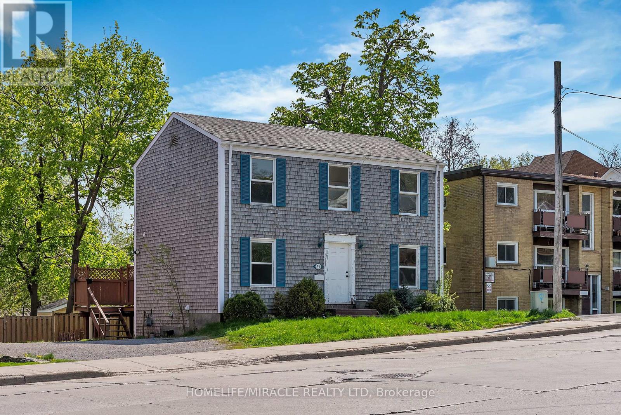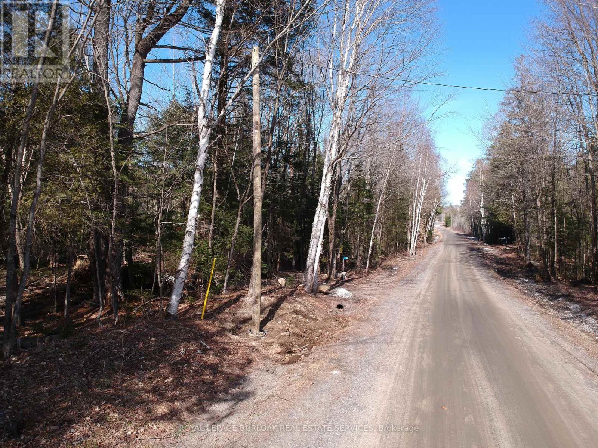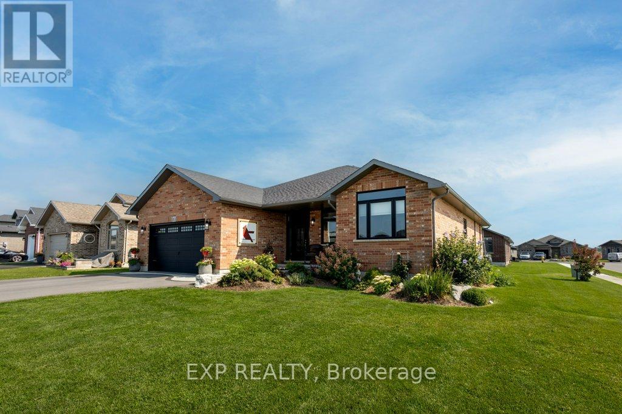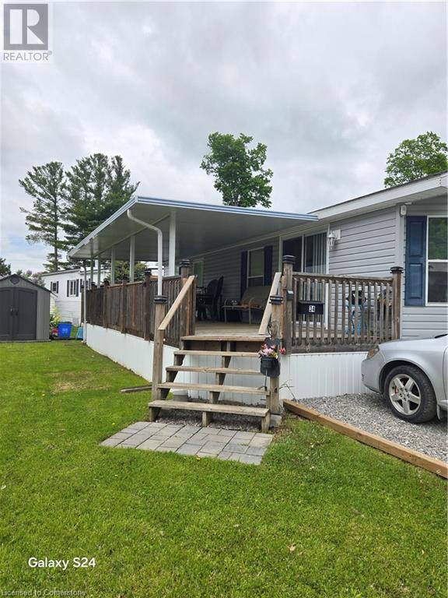6746 Appleby Line
Burlington, Ontario
Welcome to this peaceful 7.6-acre retreat, featuring a spacious 3,000 square foot, four-bedroom home with endless potential. Whether you’re looking to renovate to your own tastes or start fresh and build the home of your dreams, this property offers the perfect canvas. Situated on city water, this rare opportunity combines the best of rural charm with the convenience of city utilities. A picturesque, winding driveway leads you through the trees to a paved area in the back – Ideal for adding a large shop, guest house, or additional outbuildings. Enjoy the tranquil beauty of the surrounding wooded landscape, complete with a gently running creek and a walking trail that encircles the property – perfect for nature lovers, hobby farmers or those seeking a quiet lifestyle. The existing home is structurally sound and full of character but would benefit from updates and renovations to truly shine. Don’t be TOO LATE*! *REG TM. RSA. (id:50886)
RE/MAX Escarpment Realty Inc.
44 Bristol Street
Hamilton, Ontario
Welcome to 44 Bristol Street and 7 ½ Huron Street—a truly versatile and rare offering in the heart of the city. This property features a beautifully updated Victorian home paired with a large 38x22 ft garage/shop with both residential and commercial zoning (with separate 100 amp panel, 2 engine hoists, and gas line) and a 35x40ft vacant lot, making it ideal for entrepreneurs, tradespeople, hobbyists, or anyone seeking exceptional live-work potential. The home seamlessly blends original character with stylish modern updates. The renovated kitchen includes quartz countertops, updated cabinetry, and stainless-steel appliances, and opens into spacious living and dining areas filled with natural light. The main floor also features convenient laundry, 9ft ceilings, and beautiful hardwood flooring throughout. Upstairs, you'll find three generously sized bedrooms and two fully updated 4-piece bathrooms, including a rare ensuite bath in the primary suite. The top floor offers a massive fourth bedroom or flexible bonus space, complete with its own private 2-piece bathroom—perfect for a home office, guest room, or studio. Step outside to enjoy the private back deck, ideal for entertaining or quiet relaxation. The impressive garage/shop offers outstanding utility and versatility with ample storage, workspace, and commercial use potential. Also included is a separately deeded 35x40 ft lot at 7 ½ Huron Street, directly across the laneway from the garage. This parcel can accommodate up to six vehicles and offers future potential for a laneway house, garden suite, or further development. This exceptional property combines classic charm, modern living, and unmatched flexibility. Whether you're a family needing space, a business owner looking to work from home, or an investor exploring development opportunities, this one-of-a-kind property delivers it all. Don’t be TOO LATE*! REG TM. RSA. (id:50886)
RE/MAX Escarpment Realty Inc.
9 Richard Crescent
Smithville, Ontario
Welcome to this beautifully spacious and well-maintained home, perfectly situated in a peaceful, family-friendly neighbourhood — offering comfort, style and worry-free living at its finest. The open-concept main level is filled with natural light and showcases a thoughtfully designed kitchen, spacious living and dining area with the added convenience of main floor laundry. Enjoy two-and-a-half bathrooms, including one-and-a-half bathrooms on the main floor and a stylishly renovated full bath in the basement. With two bedrooms on the upper level and a third bedroom in the fully finished basement, there’s room for families, downsizers or those seeking flexible space. The fully finished basement adds excellent functionality with a large recreation room, full bath, third bedroom and bonus room. Step outside to a low-maintenance patio that’s perfect for summer barbecues, morning coffee or relaxing evenings under the stars. With space for outdoor dining and a petite garden, it’s an ideal spot to enjoy fresh air, entertain guests or grow your favourite herbs and flowers. With recent updates and thoughtful touches throughout, this home offers peace of mind and turn-key comfort. With ultra-low monthly fees of $185 covering the lawn sprinkler system, snow removal (including the driveway!), lawn maintenance, common elements insurance — you don't want to miss it! Don’t be TOO LATE*! *REG TM. RSA. (id:50886)
RE/MAX Escarpment Realty Inc.
60 Inverness Avenue W
Hamilton, Ontario
Located on the sought after Inverness Avenue W, this beautiful home has so much to offer! As you enter the home, you are welcomed into a tasteful two-storey foyer. To the right of the foyer is a stunningly bright living room with a wood burning fireplace. Explore further into the main floor and find a formal dining area, a private office space with built in cabinetry, a two-piece bathroom, cozy family room with a woodburning fireplace and a large eat in kitchen with a walk out to a great deck. On the second floor, we have five generous bedrooms with a full family bathroom, perfect for the growing family. The backyard is a large private oasis with manicured gardens, a private patio area and a cute shed for all your gardening supplies. This one-of-a-kind home, has a bus stop to nearby Hillfield Strathallan College and good public schools, walking distance to Mohawk College, Sam Lawrence and Southam Park. This is a rare opportunity in a great area and close to just about everything. Don’t be TOO LATE*! *REG TM. RSA. (id:50886)
RE/MAX Escarpment Realty Inc.
450 Dundas Street E Unit# 1111
Waterdown, Ontario
This stunning 11th-floor sub-penthouse in TREND 1 delivers just under 800 square feet of stylish living space with wraparound views of Lake Ontario and the Niagara Escarpment. Floor-to-ceiling windows flood the open-concept interior with natural light, enhanced by sought-after south and west exposures. Enjoy spectacular sunsets from your west-facing balcony or relax indoors with custom motorized blinds for added comfort and privacy. The thoughtfully designed layout includes two bedrooms and one bathroom, a sleek kitchen with stainless steel appliances and full-size in-suite laundry with a washer and dryer. Rarely offered, this unit includes two side-by-side underground parking spaces conveniently located near the elevator, plus a storage locker. Another standout feature is the state-of-the-art Geothermal heating and cooling system which keeps the hydro bill low! Residents enjoy exceptional condo amenities, including a massive outdoor patio with BBQs and seating for both eating and lounging, a fully equipped gym, a party room, parcel delivery lockers and a secure bike storage room. Perfectly situated close to schools, parks, shopping, dining, grocery stores and charming downtown Waterdown, with easy access to the Bruce Trail and Kerncliff Park. Commuters will love the proximity to Burlington and Aldershot GO stations and major highways, including the QEW, 403, 407 and Highway 6. Don’t be TOO LATE*! *REG TM. RSA. (id:50886)
RE/MAX Escarpment Realty Inc.
1412 Old York Road
Burlington, Ontario
Rare 2-Acre Lot within Burlington City Limits! This exceptional double lot (120’ x 728’) offers endless potential – renovate the existing home, build your dream estate or sever into two lots for future development. Enjoy an expansive backyard that opens to a serene private forest, complete with a stream and a picturesque clearing – your own peaceful retreat. Experience the charm of country living just minutes from shops, restaurants and highway access. Private, tranquil, and full of opportunity – rare properties like this are hard to find !Don’t be TOO LATE*! *REG TM. RSA. (id:50886)
RE/MAX Escarpment Realty Inc.
2038 15th Side Road
Milton, Ontario
As you approach 2038 15 Side Road, you're immediately welcomed by a long, tree-lined driveway framed by mature maple trees - there's a sense of privacy and tranquility even though you're just minutes from the city. Set on over an acre of land, this property provides space, seclusion, and convenience in an exceptional setting. The home has been thoughtfully renovated throughout. The kitchen features all-new custom cabinetry, quartz countertops, and a newly installed window overlooking a composite deck - perfect for outdoor dining and entertaining. The stunning hardwood floors have been professionally sanded, stained, and finished with tongue oil, while the lower level is enhanced with high-pile carpet. Upstairs, built-in cabinetry in the bedrooms maximizes storage while maintaining a clean, tailored aesthetic. Popcorn ceilings have been professionally removed and refinished, and upgraded lighting, pot lights, and designer fixtures have been installed throughout. Window coverings and drapery are all custom-fitted. The lower-level bathroom has been fully renovated, and the geothermal heating (fantastic for energy savings) system has been recently serviced for efficiency and reliability. With three bedrooms on the upper level and two additional bedrooms in the walk-out lower level, you've got plenty of space for family and friends. The basement receives tons of natural light and functions as an additional living space - a fantastic space for guests, a home office, or multi-generational living. Outdoors, the property continues to impress with a heated pool and hot tub. This is Muskoka in the city combining over an acre of land with quality craftsmanship, privacy, and proximity to amenities, you can enjoy a peaceful, retreat-like lifestyle within close reach of the city. (id:50886)
RE/MAX Escarpment Realty Inc
331 Clyde Road
Cambridge, Ontario
WOW! 5 bedrooms, 3 full bathrooms, 10 year old bungalow, move in ready, with amazing INLAW suite and separate entrance!! Situated in a great family friendly location this bungalow is sure to impress! Large double wide concrete driveway with room for 4 cars. Double car garage, concrete walkway to the front porch and the separate side entrance door as well! Open main floor, spacious foyer, dining, kitchen, and living room with sliding patio door. The kitchen features stainless steal appliances and a large kitchen island! 3 bedrooms and 2 bathrooms on the main floor. The primary suite has an ensuite and a walk in closet! Downstairs from the main floor has access to the very large storage / multipurpose bonus room, laundry room, and large rec room, plus an additonal basement bedroom, perfect for an office or guest room! The INLAW suite with separate entrance is a true game changer, with laundry access, large foyer with closet, kitchen, eating area, bathroom, and a spacious bedroom. The yard here is very spacious and features a lot of room for the kids to play! Book your showing ASAP! (id:50886)
Keller Williams Innovation Realty
7641 Drummond Road
Niagara Falls, Ontario
Your New Home Awaits! A Custom-Built Home Located in a Prestigious & Highly Sought After Quiet and Well-Connected Neighbourhood. Only an 8 Minute Drive to the Breathtaking Attraction of Niagara Falls. A 2 Minute Walk to a Golf Club. This Stunning Custom Build Is Designed with Soaring Ceilings and a Modern Open Concept Design. Natural Light Throughout the Whole Home! No Expense Has Been Spared - Engineered Hardwood Floors Throughout, Built-in Ceiling Speakers in Multiple Rooms and Backyard, Spacious Dining Room, Custom Built Feature Gas Fireplace, Wired Access Point, Main Floor Laundry/ Mudroom, Chefs Inspired Kitchen W/ Custom Fixtures/ Cabinetry & Matching Stainless Steel Frigidaire Appliances. Your Kitchen Walks Out to A Beautiful Backyard Featuring a Custom Covered Porch Space. The Elegant Glass Staircase Leads to A Spacious Second Floor With 4 Bedroom. Grandiose Master Bedroom with Walk-in Closet. Spa Like Bathroom with Heated Floors. This Home Is Packed with Premium Upgrades and Features with Luxury and Practicality in Mind. (id:50886)
Homelife Superstars Real Estate Limited
1086 Hedge Drive
Mississauga, Ontario
This spacious 4-bedroom detached home sits on a quiet mature tree-lined street in the Applewood Acres Community. Main level offers an updated kitchen with a walkout to an oasis backyard. Cabinetry made from Brazilian Cherrywood. With hardwood cabinetry, the buyer can re-finish the wood in their favourite colour. Your custom-built center island and granite countertops is ideal for gathering your family and friends. Sit quietly in your separate mega family room listening to the crackly fire. Upstairs, large primary bedroom with featuring a walk-in closet and a 3-piece ensuite. You'll also discover three additional generously sized bedrooms with ample storage, abundant natural light. Main bathroom soaker tub. Basement highlight features a fifth bathroom, 4-piece bathroom, a great room with ample space for both living and dining area. Additionally, a gas fireplace, a wet bar, cold room, pot lights and plenty of storage. Backyard is professionally landscaped with lush flower beds and thriving vegetable garden. Two-tier level deck provides 350 sqft of outdoor space. Step down to ground level with interlocking area with your very own wood burning pizza oven. 39.47ft x 159.71 ft deep lot. This home features, walk-in from garage, a double garage plus driveway parking for 4 additional vehicles. Ensuring convenience for all! Just Move In and Enjoy! EXTRAS: Custom Wood Burning Pizza Oven, Large Custom Fire Pit, Double Firewood Rack (stocked), resin shed 8ft x 11ft, Retractable backyard awning, Front and Back cameras with monitor. (id:50886)
Royal LePage Realty Plus
438 Markland St
Thunder Bay, Ontario
NEW LISTING! JUST LISTED IS THIS STORY AND A HALF 4 BEDROOM HOME LOCATED IN A FANTASTIC LOCATION AND PERFECT FOR STUDENTS, FIRST TIME HOME BUYERS OR INVESTORS. FEATURING A FORMAL DINING ROOM, LOADS OF CHARACTER, AN EXTRA DEEP 157FT LOT, BACK DECK & SHED. WITH A LITTLE TLC THIS HOUSE WILL SHINE! (id:50886)
RE/MAX First Choice Realty Ltd.
00 Mcdermid Road
North Stormont, Ontario
Your future begins right here! This brand-new, thoughtfully planned 1-acre parcel offers abundant sunlight for your dream home while preserving just enough greenery for privacy. The strategically southwest orientation ensures beautifully sunlit afternoons and warm, welcoming light throughout the year. Nestled among a gentle tree canopy, the lot feels serene and private. Only you and the southern neighbor are visible, while the north side remains obscured by natural woodland. A shaded wooded section to the west frames the space with tranquil forest beautyand if that werent charming enough, horses graze peacefully right across the field in view of your future porch. Imagine waking up to swaying mature trees and the soft rustle of the forest yet being just 5 minutes from Cryslers friendly shops, local eateries, Home Hardware, community center, and a nearby elementary school. Crysler is quietly blossoming into one of North Stormonts most desirable neighbourhoodsoffering affordable opportunity with the peaceful pace of rural life. Its the place where families lay down roots and thrive. Whether you're heading to Ottawa for work or weekend adventures, the Nations Capital is just a 40-minute drive awaymaking this a perfect base for commuters seeking serenity without sacrificing accessibility. This isnt just landits the setting for your legacy. A place where your family grows, memories are made, and your dream home standsrooted in nature and nurtured by community. 24-hour irrevocable on all Offers. (id:50886)
RE/MAX Delta Realty
22659 Mclean Line
West Elgin, Ontario
86 acre farm offering 49 acres of systematically tiled workable land at 25' spacing, with tile maps available. The balance of the acreage is a beautiful woodlot, providing a mix of agricultural productivity and natural setting. Frontage on both Furnival Road and McLean Line ensures great access and visibility. This is a versatile property ideal for farmers, investors, or outdoor enthusiasts looking to expand their holdings. Taxes are 2025 Interim taxes. (id:50886)
Just Farms Realty
Ptlt 3 Seventh Line W
Chatham-Kent, Ontario
This 74.5 +/- acres of prime farmland is made up of two ajoining parcels (008750025 and 008750024) featuring tiled, clay soil with 100% workable acres. Fronting onto Seven Line just outside of Fletcher, the property includes a deep drilled well, with hydro available at the road. Available for the 2026 crop season. Additional farmland of approximately 50 acres is also available nearby and may be purchased separately. (id:50886)
Just Farms Realty
15263 Furnival Road
West Elgin, Ontario
51 acre farm with approximately 50 acres of systematically tiled workable land at 25' spacing, with tile maps available. Fronting both Furnival Road and Johnston Line, this productive parcel is ideally located and offers excellent accessibility. This vacant land opportunity is well suited for farmers, investors, or those looking to expand their land base. Taxes are 2025 Interim taxes. (id:50886)
Just Farms Realty
111 Boullee Street
London East, Ontario
One floor living at its best plus a bonus shop for your hobbies! With so many updates, this home offers low maintenance for move-in ready comfort. Are you an auto, boating, woodworking or recreation vehicle enthusiast? The oversized (44'4"x19'11") 2 car garage/workshop has its own panel and offers plenty of space for your favourite hobby and with 2 driveways, there are plenty of parking spaces. The bright sunroom entrance to the home offers storage for extra items, wet boots, or to sit and enjoy your coffee. The open concept main floor allows a relaxing environment and a stair-free zone. The main-floor laundry area provides easy proximity to the 2 bedrooms to avoid carrying your laundry up and down stairs. The basement foundation was professionally rebuilt with new footings, pilasters, poured and concrete blocks allowing extra storage space in a dry and clean space. Updates include a major renovation 2019/20, kitchen/5 piece bathroom with quartz countertops, all windows 2024-25 (Argon filled, Low-E), furnace, A/C, On-Demand water heater (2016), electrical panel, shop roof 2019, pot lights, flooring, fresh paint. Entertain on the back deck or hang out in the fenced, treed backyard! (id:50886)
Keller Williams Lifestyles
238 Glasgow Ave
Sault Ste. Marie, Ontario
A dollhouse you’ll fall in love with! Perfect for first-time buyers or those looking to downsize, this move-in-ready home is packed with charm, space, and updates. The main floor boasts a bright eat-in kitchen, modern 3-piece bath with walk-in shower, a cozy den with patio doors leading to the new rear deck, and an oversized primary bedroom. The fully finished lower level adds even more living space with a second bedroom, spacious rec room, 3-piece bath with laundry, storage room, and utility area. Outside is just as impressive—enjoy a huge fenced yard, brand-new composite deck ideal for entertaining, and an incredible 28' x 30' detached garage complete with power and gas heat. Updates include: new siding with 1" foam insulation (2025), gas furnace with central air (2023), updated electrical panel, newer vinyl windows, patio door (2023), and shingles (approx. 10 years). Nothing left to do but move in, unpack, and relax—this home has it all! Call today before it’s gone. (id:50886)
Century 21 Choice Realty Inc.
19 Sutton Pl
Sault Ste. Marie, Ontario
WELCOME to 19 SUTTON PLACE This beauty is located in one of the cities most sought after neighbourhoods. This four-level side split is designed with a family in mind. Enjoy 3 bedrooms and a full bathroom on one level, a family room and a half bathroom on another level, living room, kitchen, and dining room on another level and a large storage / laundry and bonus room on another. The home features a gas fireplace and 2 Heat Exchange Pumps that heat the whole house, while the Heat Pumps cool the house during the hot summer months. The list of updates over the years is extensive... New Roof in 2019, most windows changed in 2018, New Siding in 2018 and a 16 x 40 deck in 2024. The deck is accessible through either your dining room patio doors or the family room and has a screened lounging area which makes this an amazing backyard retreat for you to enjoy your favourite beverage, while overlooking your private fenced back yard. This one won't last long in this market, so call me your favourite agent and lets get you through ASAP. (id:50886)
Century 21 Choice Realty Inc.
35 Bridge Street W
Belleville, Ontario
Welcome to this beautifully upgraded 3+2 bedroom, 3-bathroom home ideally located just minutes from downtown and steps from the scenic Waterfront Trail. Perfect for Growing Family Step inside to discover a bright and modern interior featuring pot lights, stylish laminate flooring, and a freshly painted finish throughout. The updated kitchen is perfect for entertaining, while the open-concept layout offers a warm and inviting atmosphere. finished basement offering an additional bedroom or flexible living space, this home offers.Enjoy outdoor living on the deck in the private backyard- ideal for summer gatherings. With a Charming Home Near Downtown & Waterfront Trail- A Must Visit! (id:50886)
Homelife/miracle Realty Ltd
50 Concession 2 And 3 Road W
Huntsville, Ontario
**Rare Opportunity!** Discover the chance to own a stunning 5-acre lot, located on a municipally maintained year-round road. Just minutes from the beautiful shores of Lake of Bays, this private, heavily treed property is perfect for building your custom dream home or Muskoka retreat. With hydro available at the lot line and Bell fibre internet in the area, you'll have all the modern conveniences you need. The driveway and culvert are already in place, making it easy to get started. Plus, you're only 8 minutes from the charming amenities of Baysville restaurants, boutiques, shopping, and activities while a quick 15-minute drive will take you to Huntsville. Enjoy easy access to snowmobile trails right at your doorstep! (id:50886)
Royal LePage Burloak Real Estate Services
384 Westwood Drive
Kitchener, Ontario
Welcome to this beautifully renovated semi-detached home in the sought-after Victorian Hills community of Kitchener. Offering 5+1 spacious bedrooms and a fully separate walk-out basement suite, this property is the perfect blend of modern living and investment potential. Step inside to discover a home that has been completely transformed from top to bottom. Brand new kitchens with stylish cabinetry and stainless-steel appliances, spa-like washrooms, upgraded electrical panel, fresh paint, new pot lights, and chic light fixtures all come together to create a turnkey living experience. The new driveway adds curb appeal while ensuring convenience for multiple vehicles. The basement suite is a standout feature fully self-contained with its own private walk-out entrance, kitchen, laundry, and washroom. Ideal as a rental unit for extra income, or as an in-law suite for extended family, it offers true versatility and independence. This property is a goldmine of opportunity for end-users, first-time buyers, and investors alike. End-users will love the space and upgrades, first-time buyers can enjoy rental income to offset mortgage costs, and investors will appreciate the strong cash flow potential in this desirable pocket of Kitchener. Living in Victorian Hills means being surrounded by excellent amenities. Youre just minutes from schools, parks, shopping centers, Fairview Park Mall, restaurants, community centers, public transit, and quick highway access, making this home as convenient as it is stylish. Dont miss your chance to own a property that offers modern finishes, flexible living, and unmatched income potential in one of Kitcheners most established communities (id:50886)
Fortune Homes Realty Inc.
83 Essex Drive N
Belleville, Ontario
Welcome to your 5 bedroom bungalow in the sought-after Staikos subdivision! This exceptional home is packed with luxurious extras and thoughtful details that make everyday living a delight. Step into the spacious living areas to discover a custom kitchen featuring Kitchen aid appliances including your six burner gas stove and a Butler's pantry. Large sliding doors off the dining area to a large walkout Trexx deck, perfect for dining and entertaining. The deck also connects to the luxurious ensuite, offering seamless access to a 14-foot Hydropool swim spa your private oasis for relaxation. (id:50886)
Exp Realty
1247 Wheathill Street
Kingston, Ontario
Stylish, spacious, and ideally located this beautiful Tamarack Sable 4-bedroom, 3.5-bathroom two-storey home, built in 2020, offers the perfect blend of modern design and central city convenience. The open-concept main floor features a sleek kitchen with quartz countertops, large pantry, and a large centre island that seamlessly connects to the living and dining areas, with direct access to the backyard. A main floor powder room and a flexible office or den provide extra functionality ideal for remote work or quiet downtime. Upstairs, the private primary suite is a true retreat, complete ensuite. The second level also includes three additional well-proportioned bedrooms, two full bathrooms , making this an excellent family home. The lower level is finished and offers bonus space with a large rec room and full bath as well as storage. Close to parks, top-rated schools, shopping, dining, and everyday essentials, this home offers modern comfort in a sought-after location perfect for todays busy family! (id:50886)
Exp Realty
2490 Governors Road Unit# 34 Second
Ancaster, Ontario
Like new home in the year round, gated entry Woodlands Estates. A natural setting with ponds and wildlife. Wide choices of social activities are offered year round in the park community hall - also an inground seasonal pool. Shopping districts of Dundas and Brantford are close by as well as HWY 403 access. Golf courses too!. N.B. previous owner erected walls to create the bunkie bedroom. The walls can be dismantled to recreate the beautiful open concept kitchen with a spacious eating area at the window and view of the expansive side yard.... OR the bunkie bedroom is great for visiting grandchildren or a convenient work from home office. The beautuful large and covered deck overlooks the side yard complete with garden shed. An amazing affordable option for country living enjoyment! POSSESSION IS FLEXIBLE - CAN BE IMMEDIATE. (id:50886)
RE/MAX Real Estate Centre Inc.

