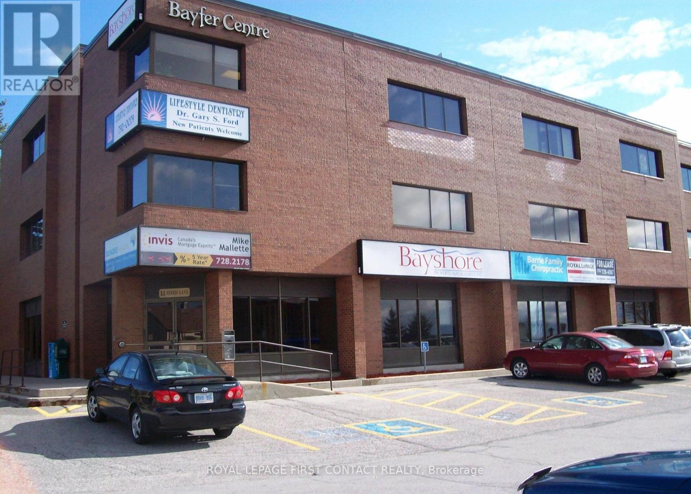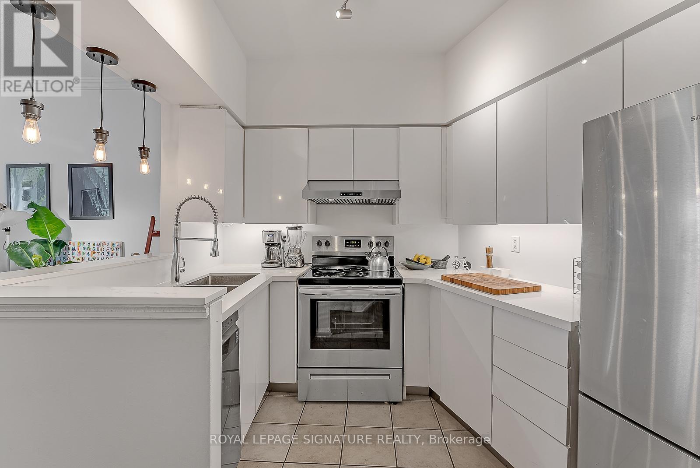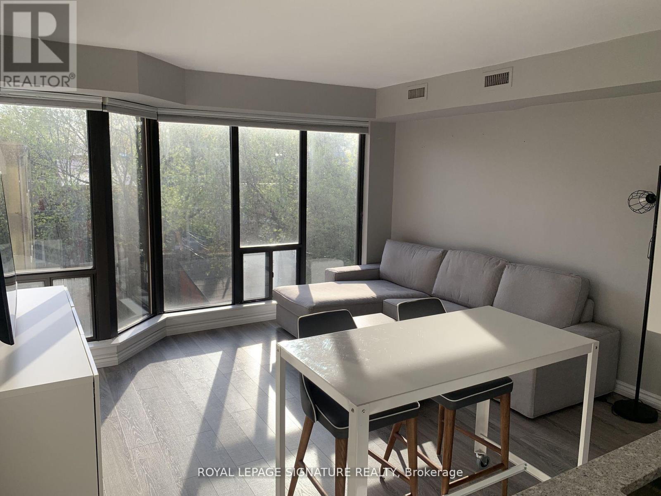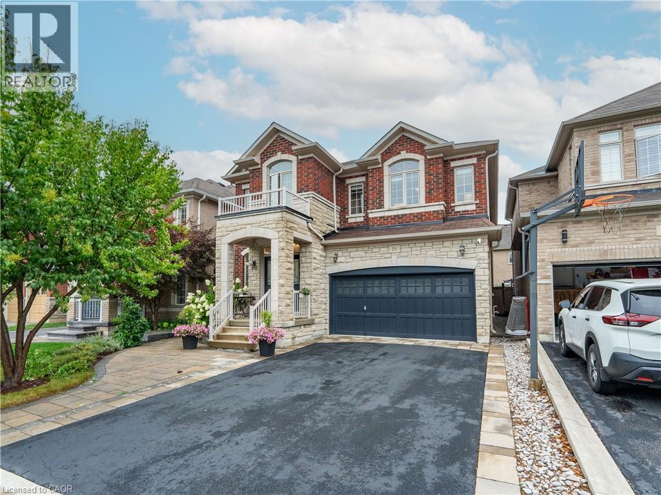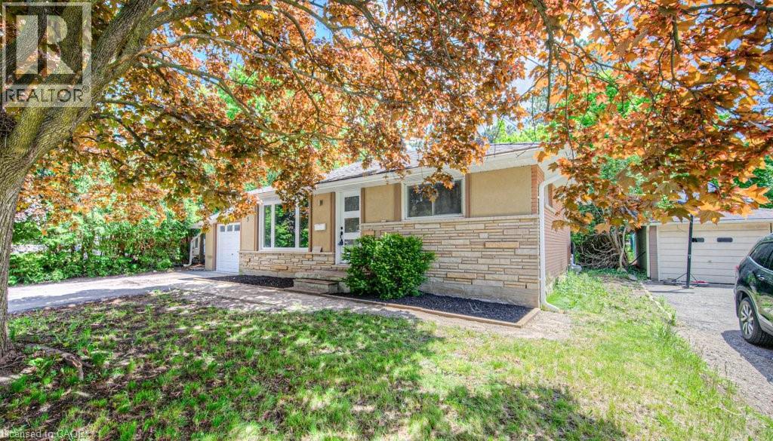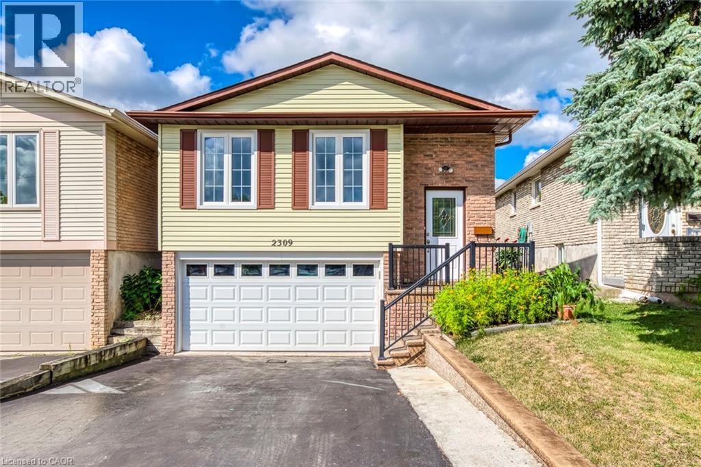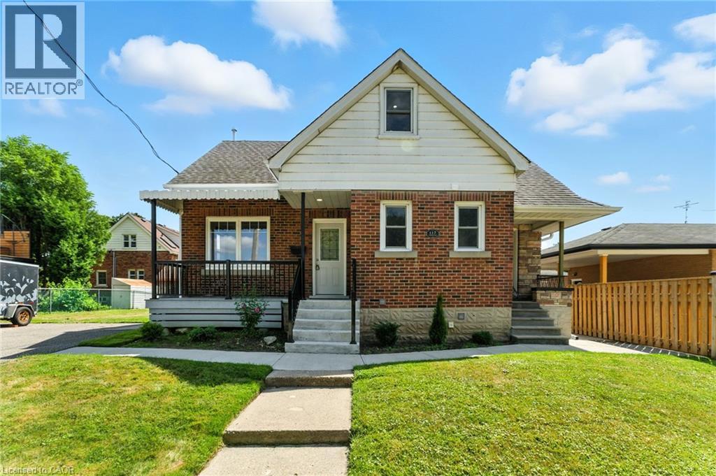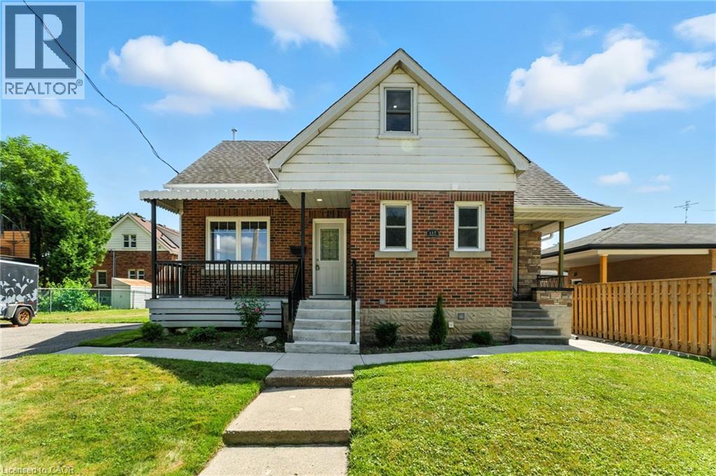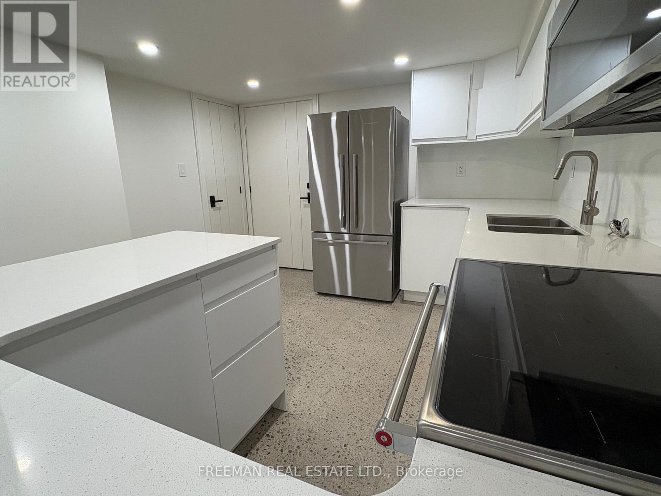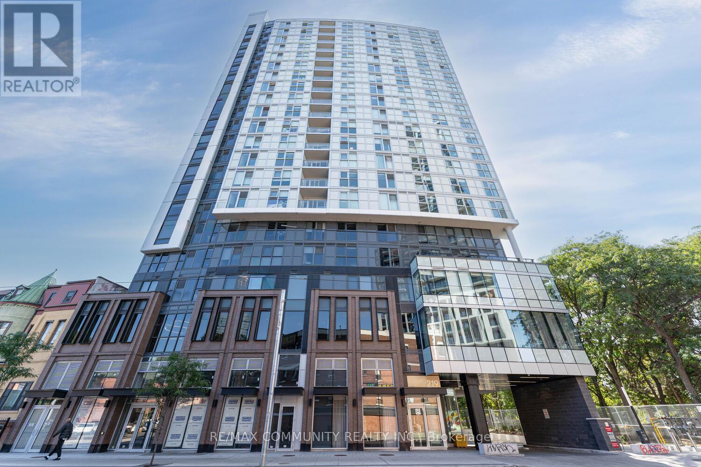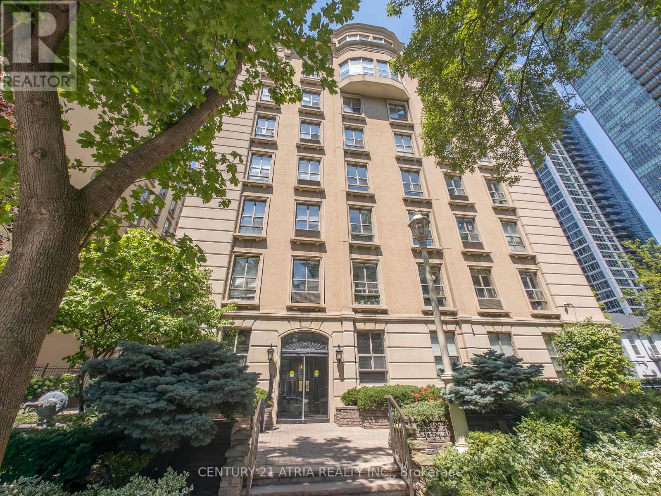11 Tanners Road
Tay, Ontario
Top 5 Reasons You Will Love This Home: 1) Enjoy peace of mind with this fully winterized, 2-level home or cottage featuring updated windows, a newer roof, spray-foamed lower level, modern vinyl siding, and a brand-new front deck (2025); with no money left to spend, its ready for year-round enjoyment or rental income immediately 2) Wake up to direct water views and enjoy deeded access to the Georgian Bay, complete with a private boat launch and dock, perfect for boating, fishing, or relaxing by the bay, without the waterfront taxes 3) The interior of this home delivers a bright open-concept layout, perfect for both everyday living and entertaining where you will enjoy upgraded flooring, new carpeting, updated bathrooms, and tongue and groove ceilings, all thoughtfully finished with quality materials, also enjoy a small formal dining area creating an intimate space for meals and walkouts to both the front and rear raised decks extending your living space outdoors; appreciate a central vacuum system and excellent in-law suite potential, delivering both function and flexibility 4) Tucked away on a private road with full-time access and part of a great homeowners association, this property is still just minutes from Highway 12 and Highway 400, offering both seclusion and convenience 5) Situated on a flat, oversized lot, this property features a two-car garage with a concrete pad, beautifully landscaped perennial gardens, and a cozy firepit, with plenty of room for vehicles, recreational toys, and outdoor gatherings, and just walking distance to the Tay Trail, perfect for hiking, cycling, or snowmobiling in the winter. 763 above grade sq.ft. plus a finished lower level. (id:50886)
Faris Team Real Estate Brokerage
201/203 - 11 Ferris Lane
Barrie, Ontario
Nestled near the corner of one of Barrie's bustling streets, a three-story professional office building offers a large suite for businesses. Conveniently located close to highway access, the building boasts an elevator for easy mobility between floors. With ample parking available, it provides a hassle-free commute for tenants and visitors alike. Perfectly situated in the heart of the city's commercial hub, it presents an ideal opportunity for businesses seeking a strategic location in Barrie. (id:50886)
Royal LePage First Contact Realty
341 Valencia Avenue
Kitchener, Ontario
Welcome to 341 Valencia Avenue, a modern 4 bedroom, 2.5 bath townhome built in 2021 and designed with versatility in mind. The main level offers an open-concept living space filled with natural light, highlighted by wide-plank flooring and a neutral palette. A bedroom on this level adds flexibility for guests, a home office, or multigenerational living, while the convenient main-floor laundry adds everyday ease. The stylish kitchen features stone counters, a large island, stainless steel appliances, and ample cabinetry, with sliding doors leading to a private deck and backyard. Upstairs, three additional bedrooms provide comfort and privacy, including a bright primary suite with walk-in closet and ensuite. An attached garage and lower-level potential for additional storage or future living space complete the package. Ideally located near Williamsburg Town Centre, Sunrise Centre, schools, trails, and parks, with quick highway access for commuters. (id:50886)
RE/MAX Twin City Realty Inc.
307 - 115 Richmond Street E
Toronto, Ontario
Welcome to The French Quarter II a beautifully designed and fully renovated 1-bedroom suite offering all utilities included (water, heat & hydro)! This bright and spacious unit offers the perfect balance of comfort and functionality, with plenty of room to live and work from home. Enjoy a separate kitchen with generous counter space and stainless steel appliances, plus Juliette balconies off both the living room and bedroom through elegant double French doors. Located in a charming boutique building in the heart of downtown, you're just steps to St. Lawrence Market, the Distillery District, King East, Financial District, TTC, 24-hour Metro, TMU, and George Brown College. A perfect blend of character, convenience, and location don't miss it! (id:50886)
Royal LePage Signature Realty
63 Dennis Drive
Smithville, Ontario
Welcome to this charming 2-storey freehold townhouse in the family-friendly community of Smithville. The open concept main floor features a bright and spacious living room, perfect for relaxing or entertaining. The eat-in kitchen offers stainless steel appliances, a stylish backsplash, ample cupboard space, and a walk-out to the back deck ideal for summer BBQs. Upstairs, the primary bedroom boasts a walk-in closet and a 4-piece ensuite for added comfort and privacy. Two additional bedrooms, a 4-piece main bathroom, and the convenience of bedroom-level laundry complete the second floor. The large, full unfinished basement offers endless possibilities for customization and includes a deep freezer. Enjoy outdoor living in the fully fenced backyard with no rear neighbours for extra privacy. Located within walking distance to the park and close to schools, shops, and all major amenities, this home is perfect for growing families or anyone seeking a welcoming community. (id:50886)
New Era Real Estate
308 - 456 College Street
Toronto, Ontario
Welcome to Little Italy-a lively and vibrant community!Perfectly situated at the College & Bathurst intersection, you'll be just steps from the TTC streetcar, a few minutes from the University of Toronto, and surrounded by some of the best restaurants, cafés, and bars. Everyday essentials are right at your doorstep, making life here as convenient as it is exciting. This unit is available furnished or unfurnished to suit your needs. A storage locker can also be included if the units rented as furnished. (id:50886)
Royal LePage Signature Realty
19 Mcknight Avenue
Waterdown, Ontario
Stunning 4-bedroom, 4-bathroom home in highly sought-after East Waterdown. Designed with modern living in mind, this residence boasts a bright open-concept layout filled with natural light, soaring 9-foot ceilings, and elegant oak hardwood floors and tiles throughout, a completely carpet-free home. Main foyer opens into the huge living/dining area. Spacious mud-room with custom built-in closet and access to garage. The large eat-in kitchen features upgraded cabinetry and premium stainless steel appliances perfect for both everyday meals and entertaining. Upstairs, you’ll find spacious 4 bedrooms and three bathrooms and three baths including two with their own ensuites, including a luxurious 5-piece retreat and a stylish 4-piece washroom. The large backyard offers plenty of space for family gatherings, gardening, or simply relaxing outdoors. Ideally located close to top-rated schools, scenic hiking trails, and beautiful parks, this home blends comfort, style, and convenience in one exceptional package. The following updates were completed in 2019: Backyard Deck, Front Yard, Kitchen, Bathrooms, Hardwood on Second Floor, Second Floor Built-In Closets, Built-In Shelves on First floor and in-Basement Lighting. (id:50886)
RE/MAX Escarpment Realty Inc.
1687 Meadowbrook Road
Ottawa, Ontario
OPEN HOUSE AUGUST 31 @ 2:00 - 4:00. Welcome to 1687 Meadowbrook Road, an updated 4-bedroom condo townhome in Pineview, walking distance to Blair Road LRT, Costco, Gloucester Center, Shopping, Restaurants/Pubs, Great Schools, Lots of Parks, Walking/Bike Trails and so much more...an excellent location! These 4 bedroom models (all upstairs) RARELY become available (last MLS sale of one was in 2022) and offer the space, the size and the flexibility be it for your Family, as an Investment or as a starter home. LOW CONDO FEES OF $380/m include all exterior maintenance and water! Main floor boasts a seperate foyer, kitchen with updated cupboards and counters, dining room, large living room with access to the patio and BRAND NEW VINYL CLICK FLOORING throughout. 2nd floor has 4 good sized bedrooms, a beautiful 4-piece bathroom, linen closet and lamintae flooring. Lower level has a finished Family Room and 2-piece powder room with laminate flooring and ample storage space in the laundry/furnace room. Fenced backyard needs some TLC but will be a great space to relax or entertain and BACKS ONTO A PLAYGROUND. The entire condo has just been professionally painted and cleaned...ready for you to move in! Includes 1 parking spot. SELLER WILLING TO BUY APPLIANCES. 24 Hours Irrevocable on All Offers as per Form 244. (id:50886)
Exp Realty
5 Alison Avenue
Cambridge, Ontario
Step into this beautifully updated 3-bedroom, 2-bath bungalow nestled in a highly desirable neighborhood. Brimming with curb appeal, this modernized home boasts classy finishes, abundant natural light, and a thoughtfully designed layout perfect for comfortable living. The fully finished walkout basement offers exceptional flexibility—ideal for multi-generational families or extra space for a large household. Enjoy the outdoors in the expansive, treed backyard—your own private retreat. A rare find that blends style, functionality, and space in one stunning package! (id:50886)
Shaw Realty Group Inc. - Brokerage 2
2 - 108 Redpath Avenue
Toronto, Ontario
A Beautifully Landscaped Enclave Of Townhomes In Prime Midtown Toronto. Walking Distant To Yonge & Eglinton. 2 Storey Townhome, 2 Bed, 2 Bath. 800 Sf + 200 St Patio. A Light Filled Family Area With Kitchen Including Stainless Steel Appliances, Quartz Countertops, Pot Lights Throughout. Gas Fireplace. Ensuite Laundry. 1 Parking Spot Underground + 1 Locker Unit Included. Large Terrace Ideal For Summer BBQs And Entertaining. Onsite Property Manager For Your Convenience And Visitor Parking Available. Public Transit (Subway Lines And Future Eglinton LRT), Nature Trails, Fitness, Grocery, LCBO, Shops & Restaurants, All Walking Distance. Come Enjoy This Spectacular Community. (Tenant Application, Employment Letter And Credit Report Required). (id:50886)
Royal LePage Realty Centre
2309 Malcolm Crescent
Burlington, Ontario
Welcome to this charming 3-bedroom, 2-bathroom detached home on sought-after Malcolm Crescent in Burlington. Nestled on a quiet, family-friendly street, this home offers large windows, modern kitchen and a cozy living area perfect for gatherings. The prime location keeps you close to parks, schools, shopping, and easy highway access. A wonderful opportunity to own a detached home in a desirable Burlington neighbourhood! (id:50886)
RE/MAX Escarpment Realty Inc.
117 Pollock Avenue
Cambridge, Ontario
Welcome to 117 Pollock Avenue in East Galt, Cambridge—a duplex offering a fantastic opportunity for multi-generational living or investment. The spacious main floor unit features 4 bedrooms, 2 bathrooms, an eat-in kitchen, laundry, and a bright living area, while the lower-level apartment offers 1 bedroom, its own kitchen, laundry, and separate entrance for privacy and income potential. Set on a 69.6 ft x 66 ft lot with parking for 6 vehicles, this home includes a new 200-amp service, forced air gas heating with A/C, and comes with 2 fridges, 2 stoves, 2 washers, 2 dryers, a tool shed, and more. Conveniently located near shopping, highways, public transit, parks, schools, Cambridge Centre, and the hospital, this turn-key property is move-in ready perfect for homeowners or investors alike. In total, the building offers 5 bedrooms, 3 bathrooms, and 2 kitchens with over 2,000 SQFT of finished space. (id:50886)
RE/MAX Real Estate Centre Inc. Brokerage-3
117 Pollock Avenue
Cambridge, Ontario
Welcome to 117 Pollock Avenue in East Galt, Cambridge—a spacious duplex designed to give families room to grow while offering flexibility for multi-generational living. The main floor features 4 bedrooms, 2 bathrooms, a bright living area, an eat-in kitchen, and convenient in-unit laundry, making it ideal for everyday family life. The lower-level apartment adds even more possibilities with its own bedroom, kitchen, bathroom, and laundry—perfect for extended family, guests, or a private retreat. Set on a 69.6 ft x 66 ft lot with parking for 6 vehicles, this move-in ready home includes a new 200-amp service, forced air gas heating with A/C, and comes with 2 fridges, 2 stoves, 2 washers, 2 dryers, a tool shed, and more. Located close to shopping, highways, public transit, schools, parks, Cambridge Centre, and the hospital, this turn-key property offers comfort, convenience, and over 2,000 SQFT of finished living space with a total of 5 bedrooms, 3 bathrooms, and 2 kitchens. (id:50886)
RE/MAX Real Estate Centre Inc. Brokerage-3
148 Siebert Avenue
Kitchener, Ontario
This sturdy brick bungalow practically waves hello with its fantastic curb appeal and sunny front porch that's perfect for morning coffee or evening relaxation. Step inside this carpet-free main level and you'll find three comfortable bedrooms on the main floor of this very well cared for home showing off the genuine love for this property from its current owner. Natural light flows beautifully throughout, creating a warm and welcoming atmosphere. Featuring a separate side entrance that leads to the lower level, which comes fully equipped with its own kitchen, bathroom and bedroom, the in-law capability is right there. The property sits on a generous lot with gorgeous landscaping. Recent updates show this home is move-in ready: new air conditioning installed in 2024, a newer garage door with motor for easy access and inside entry, plus LED lighting upgrades and ceiling fans added in 2023. Located close to convenient transit options, fairview mall and fairway road shopping as well as quality schools. Plus, there are lovely parks close by for weekend adventures or daily walks. With its solid construction, recent improvements, and prime location, 148 Siebert Ave is ready to welcome its next chapter – hopefully with you! (id:50886)
RE/MAX Twin City Realty Inc.
110 Grand Avenue S
Cambridge, Ontario
Historically amazing. For more than 150 years this limestone bungaloft/cottage has been charming it's way through the decades. There are so many amazing features. The size of the yard, the view of greenspace across the road that leads to the river, the zoning which would permit a duplex or triplex. As soon as you enter you'll notice the architectural features that blend character with timeless beauty. Stained glass side lights and transom frame the wood door at the entrance. Wood trim, doors and floors. Wide baseboards and window sills and high ceilings. Mechanically it's been well maintained with updated wiring, plumbing, heating and cooling. You'll notice all the principal rooms are generous in size providing an abundance of living space on the main floor. The loft remains unfinished. A blank slate for your creativity. The loft when finished can provide an additional 600 square feet of living space. The basement could add another 500 when finished. Theres the potential for more than 2400 square feet of living space. And check out the size of the yard. Its a gardeners dream. The front yard is a beautiful setting for the rose garden. While it's on the Historical Registry this home has not been designated. (id:50886)
RE/MAX Real Estate Centre Inc.
Basement Unit - 534 Clinton Street
Toronto, Ontario
Seaton Village / Annex Brand-New Designer Basement Suite. Tucked on a quiet, tree-lined street, this fully renovated lower-level apartment blends modern comfort with thoughtful design. Stunning polished concrete floors set a sleek tone, while the expansive chefs kitchen complete with full-size stainless-steel appliances (including a dishwasher) will ignite your inner culinary passion. The open, flexible layout feels bright and airy, thanks to resilient soundproofing and smart lighting. A spa-like 4-piece bath offers both glass enclosed tub and shower with storage niches, and in-suite full sized laundry adds convenience. Ample storage, high-speed internet, and all utilities included make for true turnkey living. Street permit parking only; no outdoor space, secure options for storing your bicycle. Available immediately or September 1. (id:50886)
Freeman Real Estate Ltd.
1002 - 285 Mutual Street
Toronto, Ontario
Look no further for your next home! Incredible corner suite with 845 square feet of interior space at iconic Radio City Condos. 2 full bathrooms, 2 bedrooms and a beautiful balcony to relax on. Tons of storage space. Perfect for Professionals or a family and one well behaved dog or cat too! Water, High speed internet, a firestick with free streaming services is included. See Schedule "C" for list of furniture items included in rental. 1 locker is also included and 24 Hour concierge/Security service, 5th floor amenities include health facility, gym and sauna. Guest Suites, media and meeting rooms, billiards and games, business centre, lounges and multi-purpose room for parties. All showings require 24 hours notice and current tenant has cat and dog. (id:50886)
Royal LePage Signature Realty
5 - 300 Avenue Road
Toronto, Ontario
Live in timeless elegance at 300 Avenue Rd a boutique, upgraded 2+1 bedroom residence nestled in one of Torontos most prestigious and charming neighbourhoods. Set within a converted heritage building, this one-of-a-kind home blends classic character with contemporary luxury. Featuring exquisite herringbone hardwood floors, a private in-suite sauna, and thoughtfully designed interiors with custom millwork and premium finishes throughout, every detail reflects refined craftsmanship. The open-concept living and dining area is perfect for entertaining, while the versatile den serves as a home office, reading nook, or guest retreat. Just steps to Yorkville, Summerhill, and Casa Loma, with top-tier dining, shops, and transit at your doorstep this rare offering delivers boutique living with big city convenience. A true gem for those who value style, comfort, and location. (id:50886)
Property.ca Inc.
501 - 219 Dundas Street E
Toronto, Ontario
Beautiful 5-year new building. Luxury One Bedroom with South view at In. De Condo by Menkes. UNDERGROUND PARKING AND LOCKER INCLUDED! LOCKER LOCATED WITHIN STEPS OF ELEVATOR AND PARKING. Open concept Kitchen living room - 1 full bathroom, ensuite laundry, and s/s appliances INCLUDED. Model Design Kitchen W/Luxury Brand Of Appliances. 99% walking score steps away from Toronto Metropolitan University, OCAD, George Brown College, Eaton Centre, Yonge & Dundas Square, and Dundas TTC station. Lots of shops and restaurants within walking distance. Utilities not included. S/S Appl: Fridge, Dishwasher, Stove, Microwave, Washer & Dryer, Existing Lights And Roller Blinds. 1 Parking and 1 Locker located on same floor. Amen: 24 Hrs. Concierge, Party Rm/Theatre Rm, Outdoor Terrace, & Yoga/Boxing Studio, Etc. (id:50886)
RE/MAX Community Realty Inc.
105 - 88 Charles Street E
Toronto, Ontario
Welcome to this well loved unit here at the Waldorf Astoria-Loft. A blank canvas to call your own and make it your own. Take up your chance to live in the heart of downtown next to it all. Steps from TMU, University of Toronto, Yorkville and Bloor TTC Station. With an exceptional walk score of 99, everything is at your finger tips. Utilites are also covered by your maintenance fees. An unbeatable price, for a phenomenal location (id:50886)
Century 21 Atria Realty Inc.
3302 - 33 Sudbury Street
Toronto, Ontario
Welcome to this beautiful and sun-filled 2-bedroom end-unit stacked townhouse in the heart of king west Village! This bright and spacious home features a morden open-concept kitchen with stainless steel appliances, a functional layout and a generous floor plan perfect for comfortable living. Enjoy the vibrant lifestyle of King west with shops, groceries, parks and public transit just steps away. (id:50886)
Master's Trust Realty Inc.
3128 Parsonage Crescent
Oakville, Ontario
*** RAVINE LOT ***. Luxury Residences on A Quiet Street, Built by One of The Most Reputable Fernbrook Homes! A lot of $$$ spent on upgrades. The main floor features 10-foot ceilings, while the upper level offers 9-foot ceilings. Hardwood Flooring on main and second floor. Coffered Ceiling in Kitchen, Breakfast, Living and Dining. Family Size Kitchen with S/S Kitchen Aid appliances, Back Splash, Quartz countertop and waterfall ends to both side of Island. Servery and Walk in pantry. Spacious Family room with gas fireplace. Main floor study room. Stairs Skylight. Great size Master bedroom with Her/His walk in closet. Second floor Laundry. Pictures were taken when property was occupied by owners. (id:50886)
Homelife Excelsior Realty Inc.
311 - 3237 Bayview Avenue N
Toronto, Ontario
Welcome To The The Bennett On Bayview, Known For Its Great Building Management And Amazing Amenities. Spacious 2 Bedroom & 2 Bath With Great Layout, Airy Balcony And 1 Locker. Amenities Include: Outdoor Lounge With Dining And Bbq, Outdoor Fire Pit, Entertainment Lounge, Yoga + Wellness Centre, Gym, 24 Hour Concierge + Guest Services. (id:50886)
Royal LePage Signature Realty
41 Deneb Street
Barrie, Ontario
Welcome to this modern 3-bedroom, 3-bathroom townhome backing onto Batteaux Park in a sought-after, family-friendly neighbourhood. Surrounded by walking/hiking trails and top-rated schools, this home is ideal for active lifestyles and growing families. The bright, open-concept main floor features 9-foot smooth ceilings, new flooring, fresh paint, and an updated kitchen with stainless steel appliances, modern backsplash, ample cabinetry, and pot lights. A beautiful oak staircase leads to a spacious primary bedroom with a 4-piece ensuite and walk-in closet. Two additional bedrooms offer generous closet space and share a well-appointed 4-piece bath. Features a backyard fireplace with a cherry tree and blueberry bush. Note: Photos from the previous listing. POTL $123.95 (id:50886)
Exp Realty


