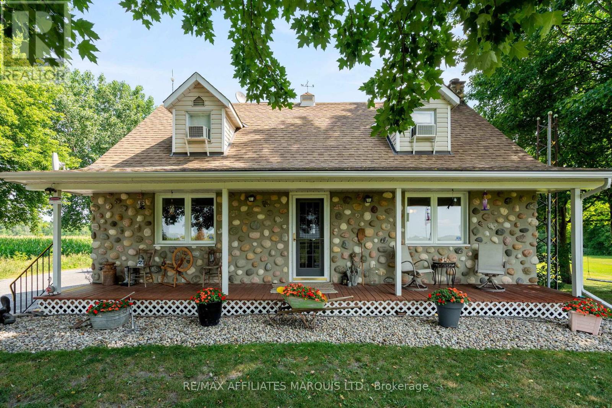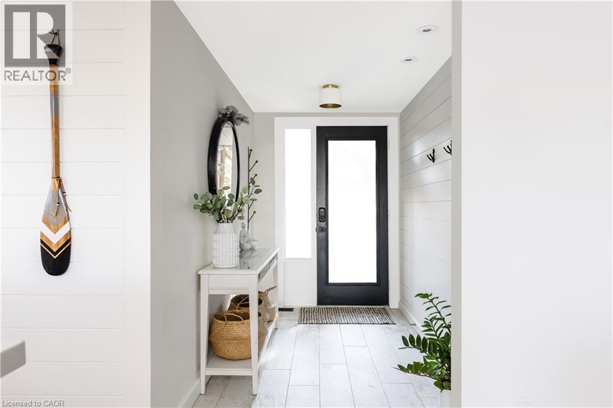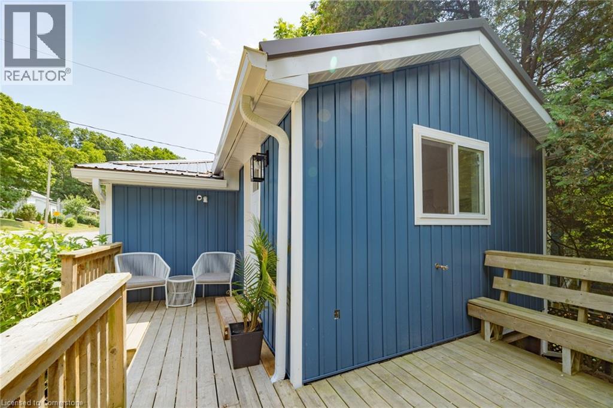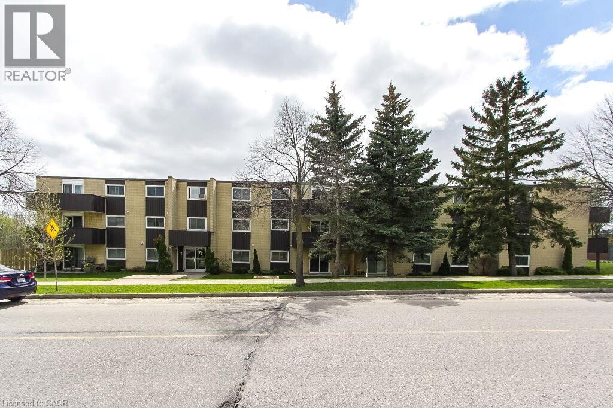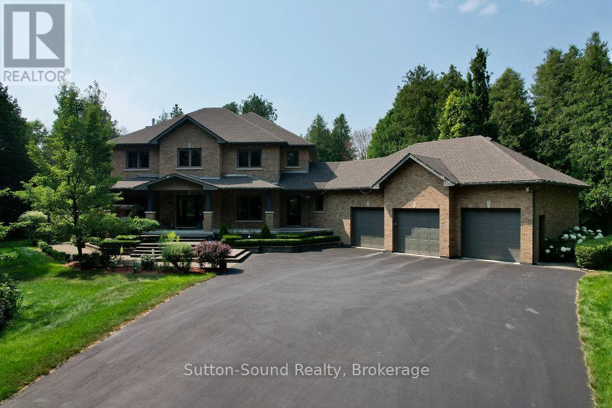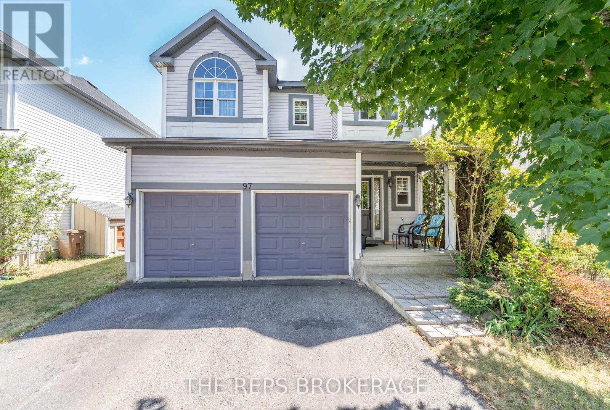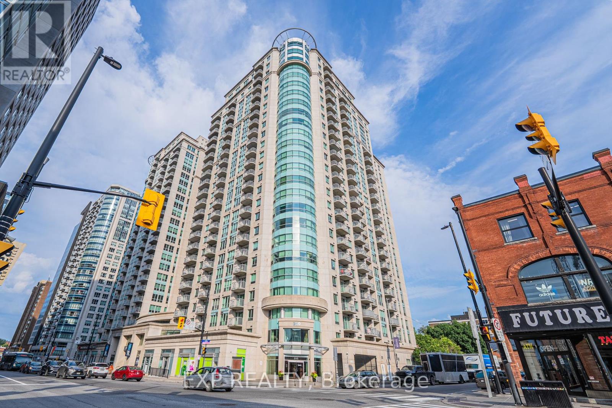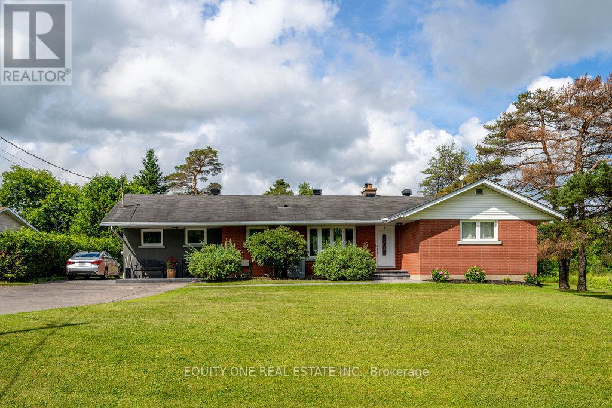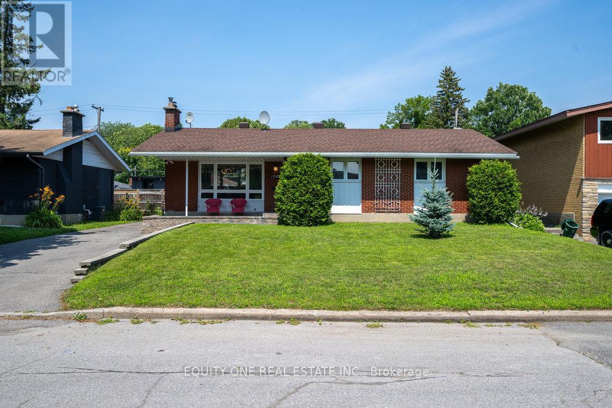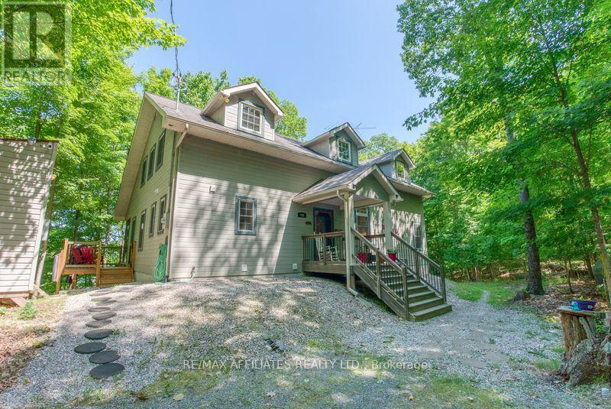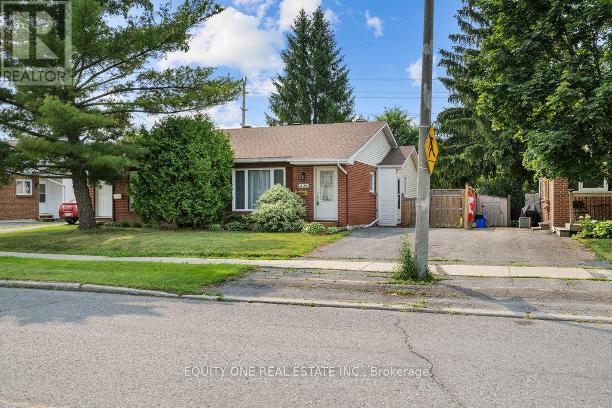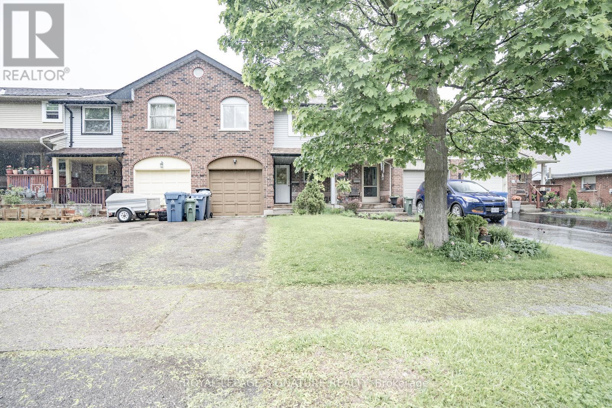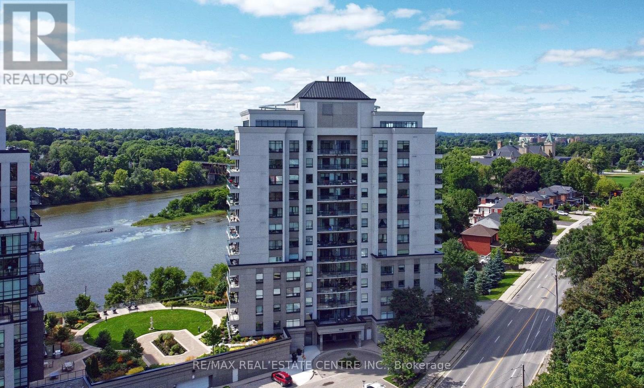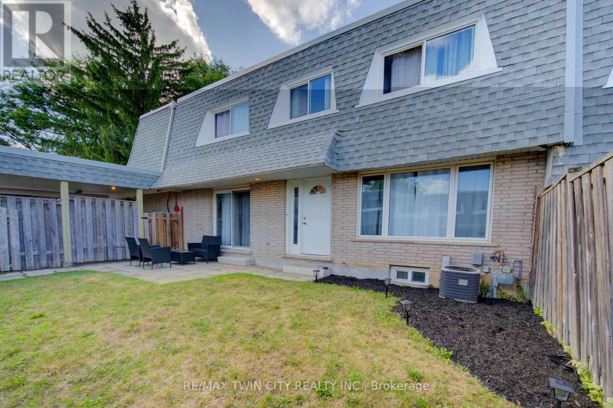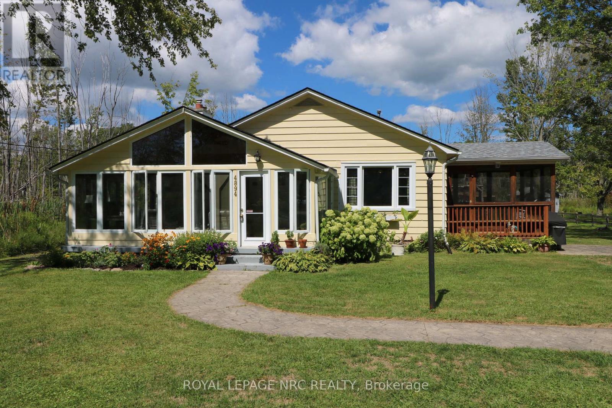273 St Pierre Road
Russell, Ontario
Nestled on a private 13-acre homestead backing onto 68 acres of pristine Crown Land, this country home retreat is every hunter and outdoorsman's dream. Located minutes from Hwy 417 and only 17 minutes from downtown Ottawa, with the communities of Vars, Limoges, and Embrun all within 5-10 minutes. This property offers the perfect blend of rural tranquility and city convenience. This Canadian Style 1 1/2 story home features a field stone exterior, 3 spacious bedrooms and 1.5 bathrooms, Rec room in basement and a soft hot tub room with a shower. The cozy and welcoming interior opens to a full-length covered porch perfect for enjoying peaceful mornings surrounded by nature. The exterior is as functional as it is charming, with a detached 1-car garage and a massive 25' x 100' greenhouse ideal for gardening, homesteading, or small-scale farming, a 14'x50' outdoor garden with a self watering system (cold water, monitor, nutrients), a 6'x16'insulated chicken coop with 3 season water supply, a 5'x8' Garden shed, another 8'x10' green house and many more storage containers . Outdoors, you'll find a sprawling 3-acre landscaped yard under mature trees, perfect for the kids to enjoy and play soccer, an added bonus to this property is the 11-person hunting cabin (TLC needed) tucked deeper into the property perfect for getaways, group hunts, camping or rustic lodging. Whether you're seeking a serene country lifestyle, hobby farm potential, or a secluded base for outdoor adventures, this unique property offers endless possibilities. (id:50886)
RE/MAX Affiliates Marquis Ltd.
2872 Muskoka Road 118 West
Muskoka Lakes, Ontario
Welcome to Luxury on Brandy Lake! This four-season Muskoka treasure where timeless natural beauty meets modern sophistication is just 5 minutes from beautiful Port Carling! From the moment you arrive, the estate feels like a private sanctuary, framed by towering white pines and the glittering waters of Brandy Lake stretching out before you. Inside, wall-to-wall lakeside patio doors invite the outdoors in, bathing the open-concept living space in golden light. Every detail has been curated for elegance and ease, from the warm glow of the linear propane fireplace to the seamless integration of Lutron lighting, Art TVs, and a Sonos sound system that carries music from room to dock. The kitchen is a showcase of modern design, featuring a quartz waterfall island and premium appliances. The main level offers three serene bedrooms and a versatile games room that can transform into a fourth bedroom. A spa-inspired bathroom with heated floors, a stonewood vanity, and an illuminated LED mirror adds a touch of indulgence. Through the breezeway, discover a private guest suite doubling as a theatre room, complete with a projector, queen size bed, pullout couch and a walkout to the hot tub beneath the stars. Upstairs, a secluded bedroom offers unobstructed lake views, accompanied by a full bathroom and a reading nook. Outdoors, the hammock swings sway gently by the shoreline while music drifts softly across the lake. This is a place where mornings begin with sunrise reflections and evenings linger in twilight calm. Practicality meets luxury with ample parking for vehicles and boat trailers, municipal year-round road access, and the vibrant heart of Port Carling just minutes away with boutique shops and dining. Offered fully furnished, with linens and thoughtful touches included, this lakeside gem is both a turn-key haven and a proven investment property. This is an estate where every season writes a new chapter of elegance, comfort, and timeless Muskoka living. (id:50886)
Keller Williams Innovation Realty
42 Meadow Wood Crescent
Stoney Creek, Ontario
Welcome to this beautifully maintained 2-storey freehold townhome in the sought-after Heritage Green community of Stoney Creek. With 3 spacious bedrooms, 4 bathrooms, and over 1,600 sq. ft. of above grade living space plus a fully finished basement, this property is ideal for growing families. The main floor offers an inviting open concept layout with hardwood flooring, California shutters, and a bright kitchen with pantry and walkout to a private, landscaped oversized backyard. Upstairs, enjoy a large primary suite with ensuite bath and two additional carpet-free bedrooms. The fully finished basement adds even more living space with a recently finished 3-piece bath and laundry. Complete with a fenced yard, double driveway, and attached garage, this home is perfectly located near schools, parks, shopping, public transit, and The Redhill and LINC a wonderful blend of comfort, convenience, and community. (id:50886)
Royal LePage State Realty Inc.
65 East 11th Street Unit# Main Floor
Hamilton, Ontario
Fantastic 1 BEDRM+DEN for LEASE in a quiet family friendly neighbourhood. Clean well maintained open concept kitchen and living room, carpet FREE, new flooring, window coverings will be installed prior to possession. Freshly painted. Includes driveway parking. Private back yard & small shed for your enjoyment. Walking distance to Concession Street shopping and Sam Lawrence Park. Located On a bus route, 5 mins from Juravinski Hospital/Cancer Center and 5 min from St. Joseph's Hospital via the Jolley Cut. (id:50886)
Royal LePage State Realty Inc.
277 Charlotte Street
Port Stanley, Ontario
Welcome to 277 Charlotte Street, Port Stanley! This home is cute as a button and ready for you to move right in! Nestled in a quiet neighborhood just steps from the charming downtown shops, restaurants, and cafes of Port Stanley, it's the perfect spot to unwind and enjoy beach town living. Walk to Little Beach in minutes and speak your days soaking up the sun, then come back and relax around your evening campfire. Inside, you'll find a bright open-concept kitchen and living room, two cozy bedrooms, and a beautiful four-piece bathroom. Everything is brand spanking new, making this home completely turn-key - ideal as a full-time residence or investment property. But that's not all - this property also features a bunkie, providing extra sleeping space for family or guests. Sitting on a desirable corner lot, you'll love the two-car parking (a must in Port Stanley) and the green space is perfect for lawn games or relaxing by the fire. Located on a quiet street with minimal traffic, kids can play while you enjoy the peace and convenience of being so close to everything Port Stanley has to offer. Book your showing today! (id:50886)
RE/MAX Twin City Realty Inc.
RE/MAX Centre City Realty Inc
75 Hazelglen Drive Unit# 305
Kitchener, Ontario
ALL-INCLUSIVE – Enjoy worry-free living in this spacious 2-bedroom top-floor apartment, where heat, hydro, water, and parking are all included in the rent. Centrally located, you’ll be just minutes from shopping, restaurants, transit, and medical services. This bright, carpet-free unit features laminate and tile flooring throughout, a walk-through kitchen with a separate dining area, and a generously sized living room with a walkout to a large balcony framed by evergreen trees. The updated bathroom includes a tiled shower, and both bedrooms offer ample space. You’ll also appreciate the bonus in-suite storage room. Available October 1st, the unit includes one parking space, with the option to rent an additional spot for $50/month. Recent upgrades include a brand-new circuit breaker electrical panel. The building offers secure entry, an intercom system, a party room, coin laundry, and a quiet courtyard at the rear. Tenant occupied—photos shown are of the unit when vacant. (id:50886)
RE/MAX Solid Gold Realty (Ii) Ltd.
48 Montague Street
Smiths Falls, Ontario
Discover this fantastic duplex offering two 2-bedroom units, each brimming with potential. Centrally located and just a short stroll to downtown, this property is perfectly positioned for convenience and strong tenant appeal. Currently fully tenanted with a solid rent roll, and an excellent cap rate of 8.3, its an easy addition to any investment portfolio or a smart way to start yours. Enjoy peace of mind knowing major updates have been completed over the past few years, including the roof in 2023, and a new boiler. Affordable and income-generating from day one. Don't miss out on this opportunity! Interior photos used were taken before current tenancy. (id:50886)
Royal LePage Advantage Real Estate Ltd
19 Old Orchard Avenue
Grimsby, Ontario
Welcome to 19 Old Orchard Avenue. Fully Renovated from Top to Bottom! Step into this beautifully updated home where quality and style meet functionality. The main floor offers 3 spacious bedrooms, a modern 4-piece bath, a bright eat-in kitchen, and a welcoming family room with stylish finishes throughout. The fully finished basement features 2 additional bedrooms, a full bath, and a separate walk-up entrance – perfect for an in-law suite or future rental income potential. A charming sunroom provides a versatile space for relaxing, entertaining, or enjoying your morning coffee. Located in a prime spot, you can walk to the lake, scenic trails, parks, schools, downtown, and all amenities, with quick QEW access for commuters. The large private yard is ideal for pets, vegetable gardens, or creating your dream outdoor retreat. Move-in ready and packed with possibilities – book your showing today! (id:50886)
RE/MAX Real Estate Centre Inc.
318760 Grey Road 1 Road
Georgian Bluffs, Ontario
Welcome to Georgian Bluffs! This stunning custom-built home offers the perfect blend of luxury, comfort, and privacy, with over 5,000 square feet of meticulously maintained finished living space. Set back from the road on a professionally landscaped 2-acre lot with mature gardens and trees, this bright and cheery home is ideal for family living and entertaining alike. The open-concept design features a chef's kitchen, five spacious bedrooms, and four bathrooms. The massive primary suite includes a private lounge area, a large walk-in closet, an ensuite bath, and picturesque forest views. Enjoy year-round comfort with energy-efficient in-floor radiant heating throughout the home and garage, along with multiple gas fireplaces. The 3-car garage leads into a dedicated mudroom and bathroom, perfect for busy households. Designed with modern living in mind, this home comes equipped with a gas stove, fridge, dishwasher, ice maker, air purification system, HRV, on-demand hot water, gas air conditioning, a fully automated backup generator, and a Control4 central audio/entertainment system. There's also a gas connection ready for your patio BBQ, making outdoor entertaining a breeze. Outside, you'll find multiple entertainment areas, plenty of parking, and even a charming kids' playhouse or she-shed. Hardwood floors and ceramic tile run throughout, complemented by an abundance of natural light. Located between two of the areas best golf courses Cobble Beach and Legacy Ridge and just minutes from Georgian Bay, the marina, Owen Sound, walking trails, and recreational amenities like tennis courts and a boat launch, this home offers the best of both worlds: tranquil country living with the convenience of city services including natural gas, municipal water, cable, and high-speed internet. This is more than just a home, it's a lifestyle. Dont miss your opportunity to own a truly impressive property in one of Grey Countys most desirable areas. (id:50886)
Sutton-Sound Realty
54 Elmartin Drive
Toronto, Ontario
RARELY OFFERED, Fully Renovated 4200+ Sq. Ft. Residence With In-Law Suite And Income Potential! This Home Is Situated On An Oversized Pie-Shaped Lot In A Quiet, Family-Friendly Neighbourhood. This Thoughtfully Redesigned Residence Offers 4+3 Bedrooms, 4 Full Bathrooms & An Incredibly Versatile Layout With 5 Separate Entrances, Including A Main Entry, Side Walk-Up & 3 Walkouts (2 From The Ground Level & 1 From The Kitchen Patio), Making It Ideal For Multi-Generational Families Or Investors Seeking Strong Rental Potential. Inside, The Home Showcases Designer Finishes At Every Turn. All Above Grade Levels Feature 7-Inch Wide White Oak Hardwood Flooring, Complemented By Smooth Ceilings, All New Lighting, And A Fresh White Palette That Enhances The Natural Light. Youll find 2 Beautifully Upgraded Kitchens Featuring Quartz Stone Countertops, Soft-Close Cabinetry (Main Floor), Sleek Black Hardware & All Brand-New Stainless Steel Appliances. Quartz Stone Counters Carry Through To All 4 Bathrooms And 3 Custom Laundry Areas, Each Outfitted With Modern Built-Ins & Brand-New Washers And Dryers. 2 Of The Bathrooms Feature Custom Black Metal-Framed Glass Shower Panels, Adding A Sophisticated Touch To The Modern Finishes. The Layout Includes Spacious Living & Dining Areas, Elegant Light Fixtures, Stylish Millwork & A Large Tiled Cold Room On The Lower Level Perfect For Additional Storage. All Working Together To Create A Warm, Cohesive Feel Throughout. The Upgrades Continue With A Newer Roof, Furnace & A/C, Striking Black-Framed Exterior Windows And Doors, Newer Soffits, Eavestroughs, And Garage Door, As Well As Modern Aluminum Railings, A Brand-New Fence, And Fresh Landscaping All Contributing To Strong Curb Appeal And Long-Term Value. This Move-In Ready Home Is Perfectly Located Just Minutes From Agincourt GO Station, Highway 401/404, Shopping Malls, Top Rated Schools, Parks, Community Centres & Everyday Amenities. A Truly Exceptional Opportunity In A Prime Toronto Location. (id:50886)
RE/MAX West Realty Inc.
97 Black Bear Way
Ottawa, Ontario
Welcome to 97 Black Bear Way in Stittsville a 3-bedroom, 3.5-bathroom home with a fully finished basement, double garage, and four-car laneway. The main floor offers both a formal living room and a separate family room with a gas fireplace, along with a formal dining room and a separate eating area in the large kitchen with gorgeous cupboards. Large windows throughout bring in natural light, giving each space an open and comfortable feel. Upstairs, you'll find a spacious loft, ideal for a home office, play area, or lounge. The principal bedroom features a private ensuite with a soaker tub, complemented by two additional bedrooms and another full bath. The fully finished basement is an amazing space that adds versatility for recreation, hobbies, or guest space. You will love spending time outdoors in your private backyard with a gazebo and beautiful greenery, and covered porch, includes a storage shed. Set in a sought-after Stittsville neighbourhood close to schools, parks, and amenities, this property is an amazing value excellent option for families looking for space and flexibility. (id:50886)
The Reps Brokerage
123 Talltree Crescent
Ottawa, Ontario
Open house Sunday August 31st from 2-4. Welcome to this beautiful & spacious home offering 3 bedrooms plus a bonus room in the basement currently used as a bedroom. You will be greeted by a lovely front foyer with closet space and interior access to the garage. A generous size dining room provides for many memories and meals with your loved ones featuring a stunning accent wall. Leading to the bright living room is a beautiful gas fireplace to keep you cozy. The eat in breakfast area is presently also used as a combined office which leads to the backyard on the two tiered deck. Functional kitchen with lots of cabinets and counter space. Convenient home with rare opportunity to have 3 full bathrooms and a powder room. The basement family room is currently used as a bedroom however provides a lot of options to suit your family's needs. Spacious laundry room including the utility room and some storage space with shelving and storage armoire cabinets. Basement bonus room offers lots of cabinetry with large countertops. This room could be combined as an office, craft room, games room, gym etc... Basement "other" is the basement hallway for measurements. Parking outside for 2 smaller cars based on size, please do your diligence. BBQ gas hook up in the backyard upper deck. Some rooms freshly painted. Various newer light fixtures on the main level. Dishwasher 2025. Hot water tank owned changed in 2023. Furnace 2024. Review the link attached for additional pictures and panorama videos. (id:50886)
Royal LePage Team Realty
302 - 200 Rideau Street
Ottawa, Ontario
Experience the best of city living in this elegant two-bedroom plus den condo at Claridge Plaza. Perfectly positioned in the heart of downtown, this stylish home offers easy access to all the conveniences the city has to offer. The kitchen boasts a raised breakfast bar and a convenient pass-through that connects to the living and dining area. The living room opens up to a private balcony with sweeping views of the vibrant Rideau Street landscape. Hardwood flooring flows throughout the living/dining room and den, adding a touch of warmth. The spacious primary suite features a four-piece ensuite, while the secondary bedroom shares a well-appointed four-piece bathroom. This immaculately maintained condo is just steps from Ottawas top amenities. The building itself offers exceptional features, including an indoor pool, gym, sauna, terrace, library, and concierge services. Welcome home! (id:50886)
Exp Realty
4624 Albion Road
Ottawa, Ontario
Pride of ownership is evident throughout this beautifully maintained detached bungalow, perfectly situated on a large lot with no rear neighbours. Surrounded by mature trees and natural beauty, this home is a true retreat just 20 minutes from downtown Ottawa. Step inside to find pristine hardwood floors and a bright, open-concept layout. The spacious living room with charming bay windows flows seamlessly into the dining area and the oversized sunroom, a show-stopping space flooded with natural light ideal for relaxation or entertaining. A convenient powder room and patio doors off the sunroom lead to a backyard oasis complete with a wooden deck and sparkling pool.The remodelled kitchen is a standout, featuring timeless white cabinetry, sleek Quartz countertops, stainless steel appliances, and a dedicated eating area. Just a few steps away, you'll find a second powder room and a generously sized laundry room with direct access to the outdoors, perfect for busy family. On the opposite side of the home, retreat to the bedroom wing featuring three well-sized bedrooms, each with custom closets. The gleaming 3-piece bathroom boasts a glass shower and beautiful tile work, creating a spa-like feel. The finished lower level offers a spacious recreation room, an updated 3-piece bathroom, and plenty of storage space for all your needs. Outside, the backyard truly shines: a serene, private space framed by trees offering both shade and beauty. Host unforgettable gatherings in the sunroom with its own powder room and double patio doors, or simply unwind in your own peaceful escape. Located in the sought-after community of Greely, with easy access to the Bowesville O-Train station and the brand-new Hard Rock Hotel & Casino, this home offers the perfect blend of tranquil rural living and urban convenience. Don't miss your chance to experience this exceptional property & book your showing today! (id:50886)
Equity One Real Estate Inc.
1041 Wiseman Crescent
Ottawa, Ontario
Welcome to this all-brick detached bungalow, perfectly situated in a peaceful, family-oriented neighbourhood close to parks, shops, and schools. This property offers comfort, versatility, and convenience for growing families or those seeking additional income opportunities. Main floor features bright and spacious living room with a cozy wood-burning fireplace perfect for family gatherings. A well-appointed kitchen with ample storage, granite countertops with an adjacent dining room. 3 generously sized bedrooms with plenty of natural light, a renovated full bathroom with window & durable laminate flooring throughout for easy maintenance round up the main level. Separate entrance from the backyard leads to the basement and offers full second kitchen with ample cabinetry, 2 versatile dens or extra sleeping space & expansive family room for entertainment or play. Full bathroom, creating a self-contained living area perfect for a home daycare or in-law suite round up the lower level. Relax in the fenced in and private backyard and let's not forget about the 1 car detached garage with power garage door opener. With its prime location and functional layout, this charming bungalow offers endless possibilities for comfortable living and future growth. Don't miss your chance to call this lovely property home! (id:50886)
Equity One Real Estate Inc.
200 Walnut Point Road
Rideau Lakes, Ontario
Welcome to Your Private Waterfront Retreat. Step into serenity with this custom-built 1800sqft, three-bedroom home, offering 385 feet of pristine water frontage in a peaceful private bay. Nestled on 1.5 acres of natural beauty, this property invites you to relax, recharge, and fully embrace waterfront living. Inside, you'll find soaring 14-foot pine ceilings that create an airy, open feel, complemented by a cozy propane fireplace perfect for year-round comfort. The spacious layout features large bedrooms, ideal for family and guests, while a full screened-in porch off the front of the home provides the perfect spot to enjoy panoramic lake views in complete comfort. Follow the gentle path down to the waters edge, where you can swim off the raft or simply enjoy the calm surroundings. Home is also equipped with a generator for peace of mind, storage shelter down by the path to the water and future potential with permission in place to build a garage if desired. Down by the lake the quaint dry boat house is perfect for storage for all your water toys. This inviting retreat offers the best of privacy, nature, and modern comfort - the perfect place to slow down and make lasting memories. (id:50886)
RE/MAX Affiliates Realty Ltd.
426 Woodfield Drive
Ottawa, Ontario
Welcome to this charming semi-detached bungalow in the highly desirable Tanglewood community! This 3-bedroom, 2-bathroom home is ideally located just minutes from parks, the Nepean Sportsplex, OC Transpo, restaurants, schools, shopping, and more. The main level offers a spacious and sun-filled living room with a large front window, perfect for relaxing or entertaining. The eat-in kitchen provides ample counter and cupboard space for all your cooking needs. Three well-proportioned bedrooms and a full bathroom complete the main floor. Step through the patio doors to enjoy a private, tree-lined backyard, an ideal spot for outdoor gatherings or a quiet morning coffee. A convenient side entrance leads directly to the kitchen and lower level, offering excellent potential for an in-law suite or added flexibility. Downstairs, you'll find a generous family room, a second full bathroom, a versatile office/den, and a large storage/laundry area. A perfect opportunity for first-time buyers, down sizers or more. Don't miss your chance to live in one of Nepean's most popular neighbourhoods! (id:50886)
Equity One Real Estate Inc.
78 Grandridge Crescent
Guelph, Ontario
A rare find! This freehold. No Condo Fees. Fantastic 3 Bedroom home in a nice area of Guelph. Kitchen with lots of storage leading to a Dining area. Large Living room. You can also step out to the private and large back yard to sit and relax. A main floor powder room. On the second level you will view a large master bedroom with a walk-in closet. Two additional nicely sized rooms with a 4 pc washroom. A large great room in the lower level as well as utilities and laundry area. Hardwood on the main and upper levels with kitchen and washrooms in ceramic. Furnace (4 years) Roof (7yrs) Attached garage plus 2 in driveway. Public transit, schools, parks, amenities. Makes this a great place to call home. (id:50886)
Royal LePage Signature Realty
308 - 170 Water Street N
Cambridge, Ontario
Heres one with something special: 266 square feet of outdoor living space. With a beautiful 19 x 14-foot balcony, theres plenty of room for your outdoor furnitureplus even a putting green! Its large enough to entertain and offers an incredible view of the river and walking trails. This corner unit features wraparound windows, making the open-concept layout bright and filled with beautiful views. Its spacious and includes a bonus room that could be used as an office, dining room, orwith a futon and room dividerguest accommodations. So many possibilities! Ideally located just steps from the scenic river walking trails, downtown Cambridge, the vibrant Gaslight District, and the iconic Cambridge Mill. Whether its a night out for a great meal, a theatre production, or a visit to the farmers' market, its all within walking distance. Imagine enjoying your morning coffee or evening nightcap with this view. This building offers underground parking, outdoor seating areas including a rooftop terrace, a party room for entertaining family, friends, or business associates, a gym, a guest suite you can reserve as needed, and a storage locker. This is the perfect home for anyone seeking a low-maintenance yet stylish lifestyle in one of Cambridges most desirable locations. (id:50886)
RE/MAX Real Estate Centre Inc.
7863 Alfred Street
Niagara Falls, Ontario
Welcome to 7863 Alfred Street, Niagara Falls a beautifully maintained luxury home in the prestigious West Wood community. This classic 2-storey detached residence offers almost 1,800 sq. ft. of living space on an expansive 50 X 124 ft lot, blending timeless charm with modern upgrades for the discerning buyer. Step into an impressive open-concept main level, where the bright living and dining areas flow seamlessly into a spacious eat-in kitchen appointed with elegant quartz countertops. California shutters and a skylight (added in 2017) fill the space with natural light and elevate the home's sophisticated aesthetic. The main level provides convenient access to a 2-piece powder room and direct entry to a heated, attached garage perfect as a workshop, entertainment space, or man cave. Upstairs, discover three generous bedrooms, all brimming with natural light. The serene primary suite boasts dual closets and a private Ensuite bath. The remaining bedrooms each offer ample closet space and share a thoughtfully appointed four-piece bathroom, all finished with quartz counters for a touch of luxury. Separate-Entrance Finished Basement enjoys Ideal for Rental Income or as a cosey relaxation guest suite with a wood-burning fireplace and abundant storage. Recent updates include new flooring, California shutters, a new roof, upgraded A/C, and select new windows. Enjoy privacy and tranquility in the fully fenced, professionally landscaped backyard ideal for entertaining, children, or pets. A newer shed offers added utility and storage, while the wide lot presents future possibilities for outdoor amenities. Situated in Niagara Falls sought-after West Wood neighbourhood, this residence is close to top-rated schools (Forestview Public, Westlane Secondary, Our Lady of Mount Carmel, and Saint Michael Catholic High), vibrant parks, shopping, and major commuter routes. The area is renowned for family-friendly amenities and a welcoming atmosphere. Schedule your private showing today. (id:50886)
RE/MAX Hallmark Realty Ltd.
37 Woodland Drive
East Garafraxa, Ontario
Jaw dropping custom real estate in an elite enclave. Set on a clear 1.5 acre lot in a scenic neighbourhood of beautiful homes and mature trees, this fully finished 4 bedroom, 4 bathroom two storey blends space, light, and privacy. A grand great room with sky high ceilings anchors the main floor, complemented by a separate living room and a modernized kitchen. Upstairs, the private primary retreat sits across a handsome wood staircase and features a loft, walk in closet, and refreshed ensuite. Three additional bedrooms are set on the opposite side for quiet separation. The finished lower level offers 9 foot ceilings for media, fitness, or play. Freshly painted and sun filled, the home opens to a wide open yard that is a blank canvas for your dream outdoor space. Walk to schools, shops, restaurants, and the rec centre, with quick commuter access to the GTA. A welcoming community and a wonderful lifestyle for your family. (id:50886)
RE/MAX Real Estate Centre Inc.
542 Sirois Avenue
Ottawa, Ontario
Highly reputable Campeau build ~ Welcome to this well-maintained, updated & versatile 3-bedroom, 2-bathroom detached side-split, ideally situated on a quiet dead-end street in the heart of popular Castle Heights. Enjoy the best of both worlds ~ a peaceful setting with incredible convenience. You're just a 10-minute drive from downtown Ottawa, the University of Ottawa, La Cité collégiale, Montfort Hospital, RCMP Headquarters, and Global Affairs. Plus, you'll be within walking distance to supermarkets, elementary and high schools, the St-Laurent Shopping Centre, community centres, restaurants, banks, medical and dental clinics, and a variety of local shops.The main floor welcomes you with a spacious foyer leading to a full bathroom, laundry area, and convenient inside access to the garage. The open-concept family room features large patio doors that open to a private tree-lined backyard, a tranquil retreat with natural shade, perfect for relaxing or entertaining. Up a few steps, the kitchen offers ample cabinet space, stainless steel appliances, and a cozy eat-in area, with direct access to the adjacent dining room. The highlight of this level is the expansive, sun-filled living room with oversized windows and plenty of space to gather with friends and family.The upper level features three generously sized bedrooms and a well-appointed 5-piece cheater ensuite with double sinks, ideal for family living. The bright lower level is finished with large windows and offers excellent versatility, perfect for a home office, playroom, gym, or guest space. Lastly, it will be hard to run out of storage space in the storage area just a few steps down, providing plenty of room for seasonal items, tools, and more. This home delivers space, comfort, and unbeatable convenience in a family-friendly location ~ a true gem in the city! (id:50886)
Equity One Real Estate Inc.
47 - 14 Williamsburg Road
Kitchener, Ontario
Welcome to 47-14 Williamsburg Road. This bright and spacious carpet free 3 bedroom, 1.5 bathroom, townhouse condo would be a great place to call home. The main level has a great layout offering a separate living room and dining room that both overlook your fenced yard. The kitchen is spacious with granite countertops and lots of storage and is open to the living room. This floor also includes a main floor laundry & powder room combination. On the second floor you will find 3 spacious bedrooms and a 4 piece main bath with soaker tub. The basement is partially finished with a storage room, bedroom and is a great additional space that can serve many purposes. This well maintained condo complex is clean, quiet, provides covered parking and is close to all amenities, including highways, shopping, public transit, and schools. (id:50886)
RE/MAX Twin City Realty Inc.
4894 Wildwood Avenue
Fort Erie, Ontario
Discover this beautifully updated 3-bedroom cottage-style home nestled in the heart of Crystal Beach. Blending timeless charm with modern comfort, this property has been thoughtfully renovated from top to bottom. Recent upgrades include brand new shingles, fresh insulation throughout, new central air for year-round comfort, and a full interior repaint that brings a bright, welcoming feel to every room.Step outside and enjoy the unique lifestyle this home offers. Relax in your private outdoor sauna, or take in the serene surroundings from your own bird-watching platform,perfect for nature lovers. Just minutes from the sandy shores of Crystal Beach, this home is ideal as a year-round residence, weekend getaway, or investment property.Move-in ready and full of character, this renovated home is the perfect opportunity to enjoy beach town living at its finest. (id:50886)
Royal LePage NRC Realty

