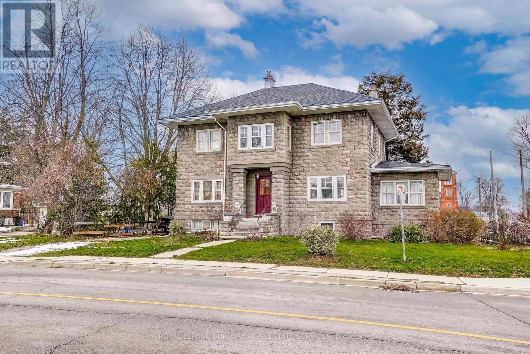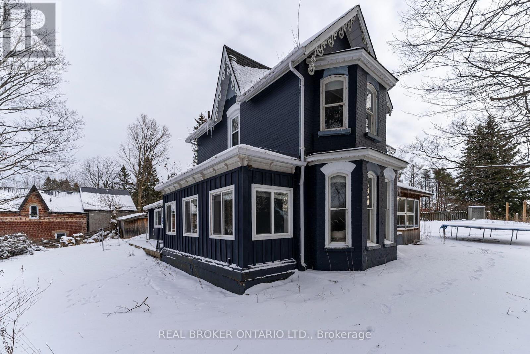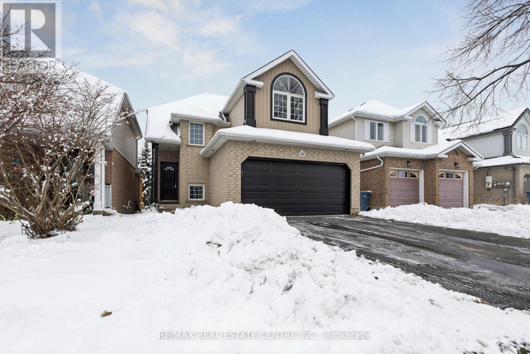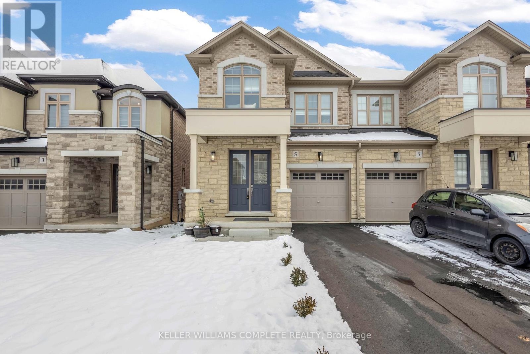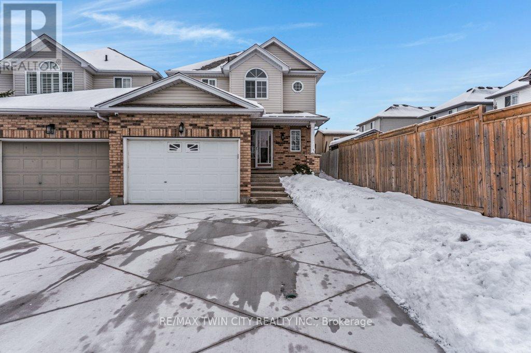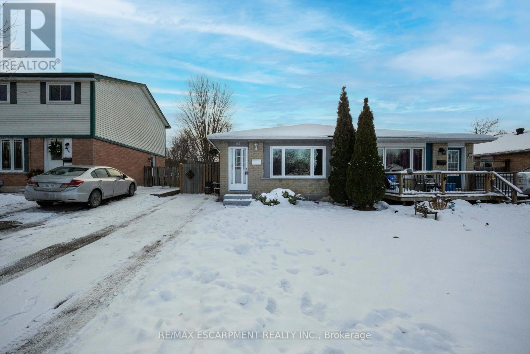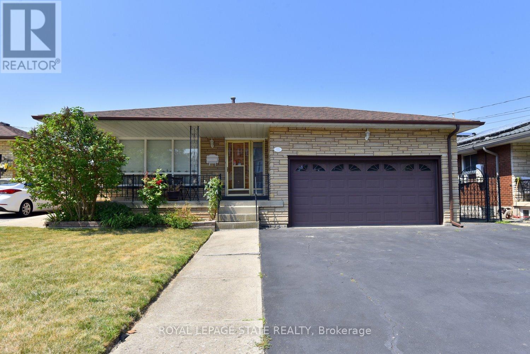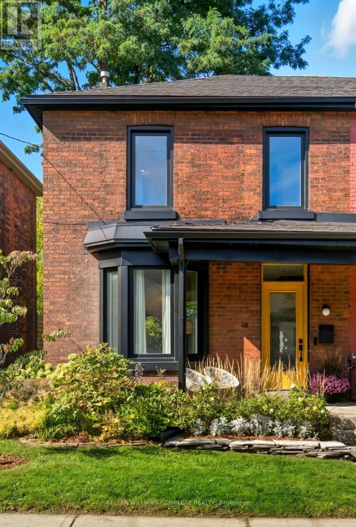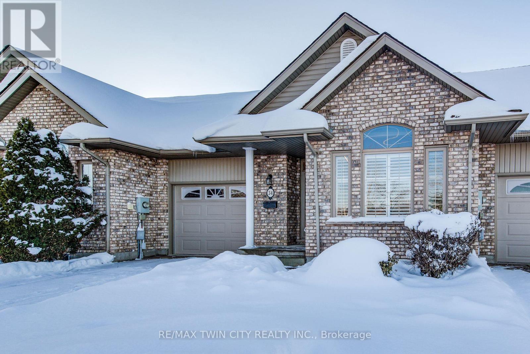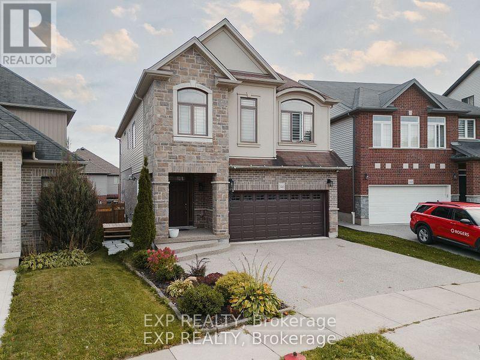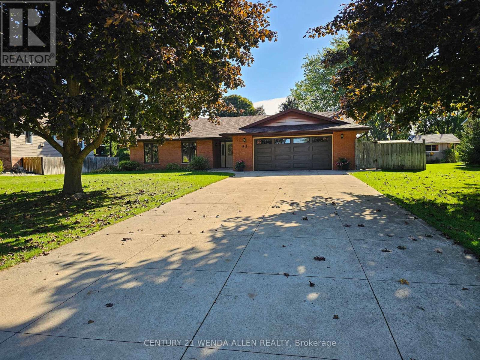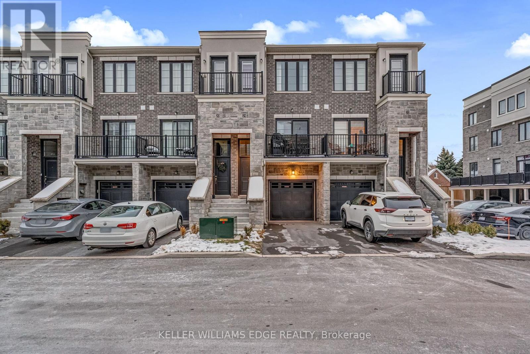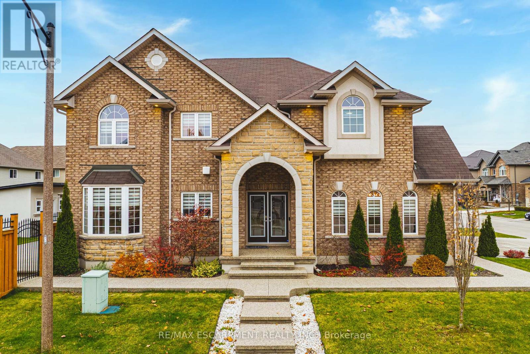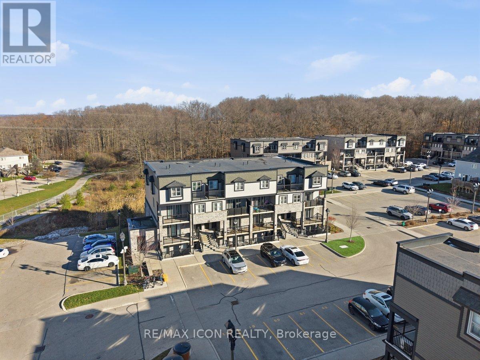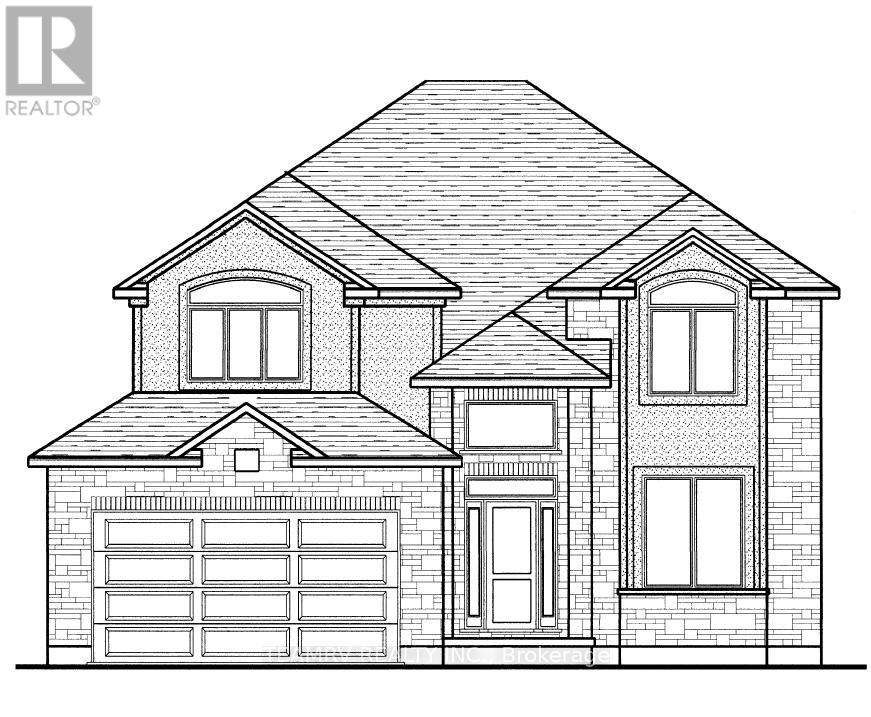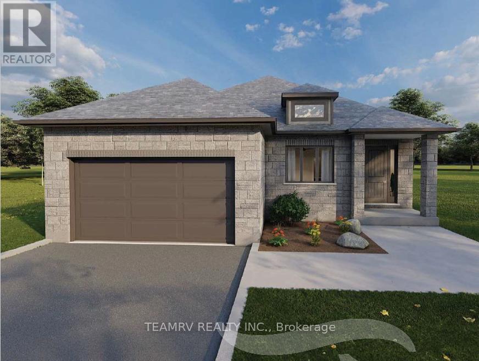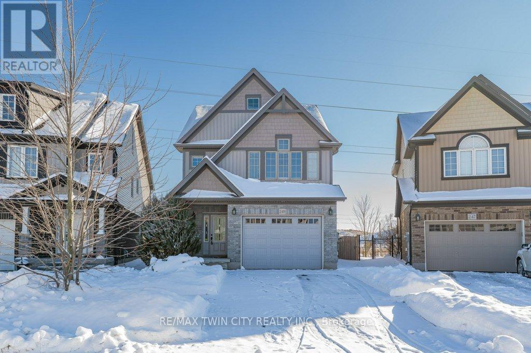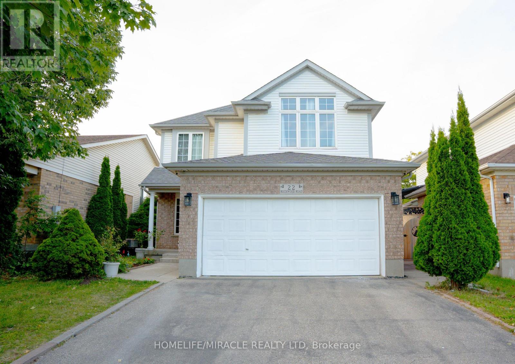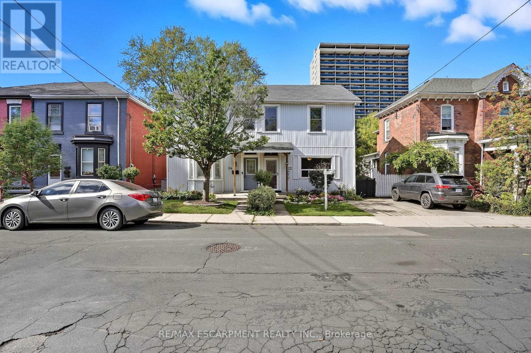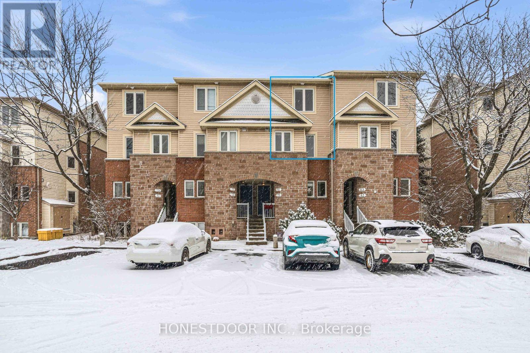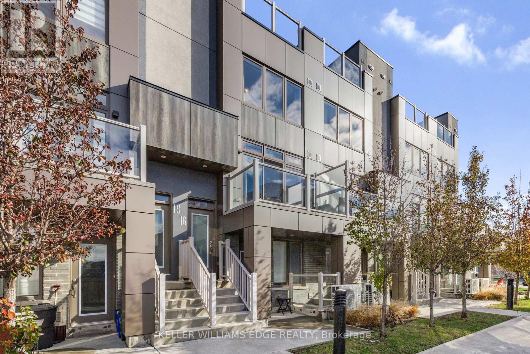203 Broad Street W
Haldimand, Ontario
CURB APPEAL at it's finest!!! Step into the stately charm of this century home located just minutes from downtown Dunnville. Bursting with character and potential and offering over 2,400 sq. ft. of living space. This property is packed with potential for those looking to make a timeless home their own.Inside, you'll find a large, welcoming foyer, character filled livingroom with gas fireplace, separate dining area, original hardwood floors throughout, and 4 bedrooms, providing plenty of room for family, guests, or flexible use. Bright sunroom on the main floor could be a 5th bedroom or office. The expansive 34'8" x 28' unfinished attic is a true blank slate-ideal for a future teen hangout, home office, studio, or additional storage.The unfinished basement offers even more versatile space, including great storage options and a convenient walk-up for easy access.Situated in a prime Dunnville location, you're close to hospitals, shopping, parks, the Grand River, and all the conveniences of town living.With its character, size, and unmatched potential, this is a rare opportunity to craft something truly special. (id:50886)
Royal LePage Burloak Real Estate Services
2 High Street
Melancthon, Ontario
High St. & High Charm. Overlooking the storybook village of Hornings Mills, this Victorian century manse brings all the old-world character you wish modern builds still had. Original baseboards, pencil windows, a bow window that practically poses for portraits, and doors with more history than your favourite podcast. Sitting on 1.35 rolling acres, the property comes complete with a pool for summer lounging and space that's just begging for your personal touch. Inside, it's ready for someone with vision to breathe new life into its timeless bones. There's a separate stone Coach House offering endless flexibility, an artist's workshop, studio, or that charming guest suite you'll totally keep just for friends. And if you're craving winter vibes, you're in luck, this spot makes the perfect chalet, located just minutes from some of the area's best ski clubs. Lower lot can also be severed (id:50886)
Real Broker Ontario Ltd.
68 Wheatland Drive
Cambridge, Ontario
!!This Stunning well-maintained detached home features 3 spacious bedrooms, a cozy rec room in the basement, and a large, inviting deck in the backyard perfect for relaxation and entertaining. With its bright and functional layout, this home offers the ideal blend of comfort and style. Situated in a quiet, family-friendly neighborhood, its just minutes from local amenities, schools, and parks. Don't miss your chance to make this charming property your new home!! (id:50886)
RE/MAX President Realty
10 Periwinkle Way
Guelph, Ontario
Welcome to 10 Periwinkle Way in Guelph's desirable Pineridge/Westminster Woods community! This recently renovated 3-bedroom, 2-bathroom home features a brand-new Brazzoti kitchen installed just a month ago, along with all-new flooring on the main level, creating a fresh and modern living space. With 1,520 sq. ft. of above-grade living space and an unfinished walk-up basement offering 680 sq. ft. of potential, this home is perfect for families seeking both comfort and room to grow. The open-concept layout flows effortlessly from the kitchen to the living and dining areas, making it ideal for everyday living and entertaining. The exterior features a combination of low-maintenance brick and aluminum siding, a double-attached garage, and driveway parking for two additional vehicles. Situated on a serene 32.81 x 104.99 ft lot with forested views, this home offers tranquillity while being close to schools, parks, shopping, and major routes. Vacant and ready for immediate possession, 10 Periwinkle Way is the perfect move-in-ready home. (id:50886)
RE/MAX Real Estate Centre Inc.
5 Cherry Blossom Heights
Hamilton, Ontario
Welcome to your newly built home where you can create new memories. This beautiful 2 storey semi-detached built in 2024 is the perfect place for you. Offering 3 bedrooms, 3 bathrooms and an abundance on living space. From its exterior, one would certainly be impressed with the gorgeous brick façade, newly installed asphalt driveway and recently laid sod that provides that lush look. Heading inside, you are welcomed by a bright and open foyer that instantly provides comfort and relaxation. To your left is a 2 pc bathroom and to your right is the door to the car garage. As we make our way to the living areas, you will immediately notice and love the open concept layout with 9 foot ceilings. The cozy living room provides a great amount of natural light coming from the nice and tall windows. The glamorous kitchen provides that luxury feel with its elegant light fixtures, trendy floor tiles, Quartz countertops and Stainless Steel Appliances. Let's make our way upstairs using the oak staircase. The upper level boasts 3 wonderful sized bedrooms, offering ample space for the whole family, a 3 pc Ensuite from the gorgeous primary bedroom, and another 4 pc bathroom. Oh! And the laundry area is on the upper level as well! How convenient. With a ton of natural light wherever you go, opulent paint colours throughout and a sense of newness all around, it makes this home that much more desirable. New A/C installed in 2025. Conveniently located near Schools, the YMCA, Parks, Limeridge Shopping Mall, Grocery Stores, and the highway. Come see what the big deal is about! (id:50886)
Keller Williams Complete Realty
102 Marston Crescent
Cambridge, Ontario
Welcome to this bright and spacious 3-bed, 2.5-bath home, attached only by the garage for added privacy. The main floor features an open-concept layout with large windows that fill the space with natural light. Enjoy a fully finished basement, perfect for additional living space or a family hangout. The kitchen has Stainless Steel appliances with ample counter space and walk out to deck.sOutside, the fully fenced yard includes a large newer deck with glass railings-ideal for entertaining-plus a newer, oversized concrete driveway with ample parking. The attached garage offers plenty of storage options.Located close to the 401, schools, parks, and all amenities, this home combines comfort, convenience, and modern updates in a fantastic neighbourhood. (id:50886)
RE/MAX Twin City Realty Inc.
70 Home Street
Hamilton, Ontario
Tucked on a quiet cul-de-sac with Escarpment views and access to the Bruce Trail, this rare mid-century modern ranch features a loft and blends modern style with rustic, handcrafted character. Wrapped in natural textures - flagstone, reclaimed brick, and warm woods - and bathed in sunlight from 19-foot vaulted pine ceilings and multiple skylights, this 3 bed, 2 bath home (including 2 bedrooms and a full bath in the airy loft) delivers major one-of-a-kind energy. Set on a private 84 215 ft lot, it offers a true sense of retreat. The foyer introduces the home's boutique atmosphere with natural timber, masonry accents, angled ceilings, and soft daylight. An indoor hot tub adds unexpected luxury, framed by picture windows overlooking the serene backyard. The main living areas flow easily from here: a warm living room with gas fireplace, crafted wood shelving, and a charming corner window, an open dining space connected to a stunning kitchen with exposed beam trusses, granite counters, built-in gas cooktop, floating shelves, and a modern chimney hood. A main-floor primary suite sits privately at the rear with a 3 piece ensuite and convenient laundry nearby. The lower level is a true entertainer's playground, showcasing floor-to-ceiling brick, a spacious bar, tranquil indoor waterfall, and a natural wood-burning stove. This impressive space remains visually linked to the main floor with an open view to the loft above. Recent updates include 2019 furnace, AC, and owned water heater, and a 2017 metal roof with 8 skylights, and a 20 20 insulated garage with inside entry. (id:50886)
Century 21 Heritage Group Ltd.
61 Woodlawn Avenue
Brantford, Ontario
Nestled on a peaceful, tree-lined street in Brantford's highly sought-after Mayfair neighbourhood, this charming, move-in ready semi-detached bungalow is an exceptional opportunity. Step inside to a sun-drenched main level, featuring a spacious, updated kitchen that's perfect for hosting memorable family gatherings.The home offers three comfortable main-floor bedrooms, a modern bathroom, and a finished recreation room that provides flexible living space for a growing family or a quiet retreat. The deep, rectangular 200-foot lot provides a rare, private outdoor haven, ideal for summer barbecues or a potential garden oasis.Enjoy unparalleled convenience with top-rated schools, parks, golf courses, shopping, and all the amenities Brantford's vibrant north end has to offer just moments away. For commuters, you will appreciate the easy and swift access to Highway 403, with the nearest entrance at King George Road/Hwy 24 just a 5-7 minute drive away, simplifying travel to Hamilton and the GTA.With recent updates including windows and shingles, this maintained home is truly a rare find. Experience flexible living in a desirable neighbourhood-welcome home to 61 Woodlawn Ave. (id:50886)
RE/MAX Escarpment Realty Inc.
122 Mount Albion Road
Hamilton, Ontario
This well-kept 4 level backsplit, is ready for the next chapter!! Located in east Hamiltons Redhill Neighbourhood, this all-brick, spacious home, on a premium lot, provides plenty of space for the growing, or multi-generational family! Main floor Living & Dining rooms with original hardwood under the carpet; the eat-in Kitchen has plenty of counter space with Oak Cupboards & Pantry, and handy walk out to the back yard patio! Upstairs, youll find 3 Bedrooms, all with gleaming hardwood floors and the main bath. The lower level provides a wonderful space for in-laws or extended family! Featuring a huge Rec Room, Bedroom (or Office), 2-piece bath, a second kitchen, plenty of storage space and a stand-up shower/laundry area! With a total of just under 3,000 sq ft of total square footage, the possibilities are endless, especially since there is a separate entrance to the lower level through the double car garage! The backyard has fruit trees, a grape vine, and garden area, ready for your green thumb! Put this one on your must see list! (id:50886)
Royal LePage State Realty
1221 Mike Weir Drive
Sarnia, Ontario
THIS BESPOKE IMMACULATE, PROFESSIONALLY & EXQUISITELY DESIGNED SHOWHOUSE DELIVERS UNMATCHED SOPHISTICATION, WHERE EVERY DETAIL HAS BEEN THOUGHTFULLY SELECTED. CUSTOM MILLWORK, HIGH END GORGEOUS KITCHEN CABINETRY & APPLIANCES, SPA INSPIRED BATHS & LIGHT FILLED ARCHITECTURAL ELEGANCE SHOWS IN COUNTLESS UPGRADES & LUXURIOUS EXTRAS. LOCATED IN AN UPSCALE GOLF COMMUNITY, THIS APPROX. 2,200 SQ FT OASIS FLOWS BEAUTIFULLY & BOASTS HIGH COFFERED CEILINGS, CUSTOM CRAFTSMANSHIP, GRANITE COUNTERS THROUGHOUT, UPGRADED FLOORING ON THE MAIN FLOOR & THE FULLY DEVELOPED LOWER LEVEL WITH A CLIMATE CONTROLLED CUSTOM BUILT WINE CELLAR & WORKSHOP. 2+3 WELL APPOINTED BEDROOMS & 3 BATHROOMS PROVIDE THE MOST DISCERNING HOMEOWNER FINISHED SPACES WITH A LAYOUT CRAFTED FOR REFINED LIVING. PERFECTLY POSITIONED WITH NO BACK NEIGHBOURS, THE LAVISHLY LANDSCAPED GROUNDS ENSURE OPTIMUM PRIVACY WHILE ENJOYING THE OUTDOORS FROM YOUR STONE PATIO OR SENSATIONAL 3 SEASON GLASS SUNROOM. NESTLED IN THE LAKESIDE COMMUNITY OF BRIGHT'S GROVE, THIS HOME IS DESIGNED FOR RESORT-STYLE LIVING & HAVING ACCESS TO AN ARRAY OF VIBRANT AMENITIES: GOLF, DINING, FITNESS, STEPS TO THE BEACH, WALKING/BIKING TRAILS, & SHOPPING. MAKE THIS SPECTACULAR SHOWSTOPPER YOUR NEW ADDRESS! (id:50886)
RE/MAX Metropolis Realty
48 Liberty Street
Hamilton, Ontario
Welcome to 48 Liberty Street - experience refined urban living in this impeccable 3-bedroom, 2-bathroom residence, ideally positioned in one of Hamilton's most desirable neighbourhoods: Corktown. Surrounded by warm, welcoming neighbours: the kind of community where people still say hello and look out for one another - this home captures the perfect blend of character, convenience, and connection. One of Hamilton's oldest and most storied neighbourhoods, Corktown is known for its heritage homes, tree-lined streets, and unbeatable location just steps from the Hunter GO Station, boutique shopping, and some of the city's best dining. A balance of historic charm and modern energy makes it a favourite among those who value both walkability and community spirit. Inside, thoughtful design and craftsmanship shine. Engineered wood flooring, custom trim-work, and sunlit principal rooms create a warm, elevated atmosphere. The kitchen and bathrooms have been fully designed with premium materials and timeless finishes, offering a sophisticated balance of style and function. The backyard is equally impressive-a private outdoor retreat professionally landscaped with a cedar landing, deck, flagstone patio, and raised perennial beds, ideal for entertaining or quiet moments. Updates include new windows (excluding basement), Maibec wood siding on the rear exterior, and refreshed fascia, soffits, gutters, and downspouts. The unfinished basement provides abundant storage and potential for future customization, while ample street parking adds everyday ease. Perfectly located in one of Hamilton's most walkable pockets, 48 Liberty offers the best of both worlds-heritage craftsmanship paired with modern comfort, in a neighbourhood that continues to define the city's creative and connected spirit. (id:50886)
Keller Williams Complete Realty
15 - 34 Livingston Boulevard
Wilmot, Ontario
Welcome to this well-cared-for condo bungalow with approximately 2300sqft of finished space offering low-maintenance living, a bright open-concept layout and comfortable features throughout. The main floor includes 2 spacious bedrooms and a convenient 2-piece bath. The primary bedroom is bright with light boasting through the bay windows and into the cozy nook. The primary bedroom also features an ensuite equipped with dual sinks and a clean modern finish. Fresh paint brings a warm welcome to the design and flow of the home. The kitchen offers quartz countertops, newer stainless-steel appliances, large rangehood, undercabinet lighting, and ample cabinetry. Cathedral ceilings enhance the open feel of the combined living and dining room, complemented by updated ceiling fans. Access from the living room to the backyard deck, provides an easy transition to outdoor living. Main-floor conveniences include stackable laundry and direct entry to the single-car garage, adding practicality to everyday routines. The finished and freshly painted lower level adds valuable living space with a third bedroom, a modern updated 3-piece bath, a workbench hobby area, and generous storage-ideal for projects and organization. Extras include beautiful modern light fixtures and decorative ceiling fans also with remote light features in the primary bedroom and kitchen, displaying ambiance and extensive brightness throughout the home. A water softener is also included for added comfort. Located close to a nearby plaza, convenient restaurants, prestige golf courses Foxwood and Rebel Creek and scenic nature trails, this home offers excellent accessibility while maintaining a small-town feel just a short drive on the expressway to the city. Enjoy proximity to the Wilmot Recreation Centre, featuring ice pads, a swimming pool, a walking track, splashpad and playground and a variety of community amenities. (id:50886)
RE/MAX Twin City Realty Inc.
346 Moorlands Crescent
Kitchener, Ontario
Welcome to this beautiful legal 2-bedroom basement apartment located in the desirable Doon South neighbourhood of Kitchener. This bright, modern unit offers an open-concept living and dining area, a fully equipped kitchen with white cabinetry and stainless steel appliances, two well-sized bedrooms, and a contemporary full bathroom with a glass shower. Additional features include in-unit laundry, pot lights, a private walkway to the basement entrance, and dedicated driveway parking. The unit comes fully furnished and all utilities are included, with the exception of internet and TV. Situated in a quiet, family-friendly community, this apartment provides convenient access to major amenities, public transit, and educational institutions. Nearby points of interest include the Soccer Club, Doon Valley Golf Course, Homer Watson Park, local playgrounds, the Museum, Highway 401 access, Conestoga College, the University of Waterloo, Fairview Park Mall, and GRT Bus Routes 12 and 20. Ideal location for anyone looking for a blend of luxury and convenience including remote workers, professionals, small families, and college students seeking a comfortable and accessible place to call home. (id:50886)
Exp Realty
55 Penetangore Row S
Huron-Kinloss, Ontario
This beauty of a home sits on half acre lot. Four bedrooms with en-suite bath and a second four piece bath all upgraded in recent years. Newer lifetime roof. Double garage + extra wide double concrete driveway. Air to air heat pump, heats and cools the home with very reasonable hydro costs. Municipal water and sewers service the property. All upgraded windows and doors, central vac, efficient wood stove for those long winter nights to warm your soul. (id:50886)
Century 21 Wenda Allen Realty
21 - 383 Dundas Street E
Hamilton, Ontario
Welcome to this modern 3-storey townhome offering 2+1 bedrooms, 2.5 bathrooms, and nearly 1,700 sq. ft. of bright, functional living space. The open-concept main floor features a stylish kitchen with an upgraded backsplash, clean neutral finishes, and a spacious living area perfect for everyday living and entertaining. Upstairs are two comfortable bedrooms and a full bathroom, including an upgraded glass shower. The 3rd bedroom offers a flexible work or guest space with a full bathroom and a walkout to the private, fenced backyard. Enjoy turn-key living with a finished basement, exterior natural gas hookup, central AC, and included appliances. Parking for two with both a garage and a surface spot. Located in Waterdown's family-friendly, walkable community, you're close to Copper Kettle Café, Kamoosh Bistro, The Watermark Taphouse, Fortinos, Shoppers, the Waterdown Trail system, and have quick access to Dundas St. E, the 403, and Aldershot GO. A perfect low-maintenance, move-in-ready option for first-time buyers, downsizers, or young professionals. (id:50886)
Keller Williams Edge Realty
96 Hidden Ridge Crescent
Hamilton, Ontario
Welcome to 96 Hidden Ridge Crescent - a beautifully upgraded 4-bed, 3-bath detached home offering over 2,500 sq ft of above-grade living in one of Glanbrook's most desirable family neighbourhoods. Featuring soaring 9-ft ceilings on the main level, a bright open-concept layout, and a spacious kitchen with large island, this home is designed for comfortable everyday living and effortless entertaining. The living and dining areas flow seamlessly to the backyard, where extensive exterior upgrades including exposed concrete aggregate (2021), a newer shed (2020), and a fully fenced yard (2020) create a private outdoor retreat. Three 2-ft x 4-ft sonotube footings with rebar and concrete are already in place-perfect for a future awning or pergola. Upgrades continue inside with a water softener and reverse osmosis system (2022), security alarm system and cameras, and convenient main-floor laundry. Upstairs, the spacious primary suite includes a 4-piece ensuite, joined by three additional generously sized bedrooms. With parking for six, an attached double garage, and easy access to parks, schools, shopping, and major routes, this move-in-ready home offers incredible value and modern comfort in a sought-after community. (id:50886)
RE/MAX Escarpment Realty Inc.
21d - 1989 Ottawa Street S
Kitchener, Ontario
Welcome home! This elegant Barrington model offers 1,005 sq. ft. of stylish, low-maintenance living with 2 bedrooms, 1.5 baths, and TWO balconies overlooking a peaceful pond and treeline. Enjoy the premium builder upgrades, including enhanced kitchen cabinetry, upgraded counter-tops, a modern island, pantry, upgraded fixtures, and six quality appliances. The bright, open-concept main floor is ideal for everyday living and entertaining, with direct access to the first balcony. The all-white kitchen is a showstopper, ready for you to host dinner parties in style. Upstairs features two comfortable bedrooms; your primary with its own balcony; a 4-piece bathroom, and convenient upper-level laundry. Perfectly located near Highway 7/8 and the 401, Sunrise Shopping Centre, grocery stores, restaurants, transit, parks, and scenic trails like the Iron Horse Trail, this move-in-ready home offers exceptional value and one of the best views in the community! (id:50886)
RE/MAX Icon Realty
19 Darrow Drive
Tillsonburg, Ontario
This to-be-built 'Thames' floor plan offers the perfect opportunity to secure your future home while giving you time to plan and personalize. Designed with growing families in mind, the layout features an impressive open-to-above foyer, leading into a bright main floor with an eat-in kitchen, Formal Living/dining Room, and spacious Family room - all enhanced by 9' ceilings and oversized windows that invite natural light throughout. Upstairs, you'll find four generously sized bedrooms, including a comfortable primary suite. The design offers practical, well-planned spaces that support everyday living without compromising on style or functionality. Located in the sought-after Westwinds community, this home reflects the trusted craftsmanship Trevalli Homes is known for. More lots and additional floor plans are available - with opportunities to customize to suit your style, layout preferences, and future needs. Build a home truly tailored to you. (id:50886)
Teamrv Realty Inc.
Century 21 Heritage House Ltd Brokerage
18 Darrow Drive
Tillsonburg, Ontario
This to-be-built 2-bedroom, 2-bath bungalow offers an ideal blend of comfort, convenience, and modern style. The welcoming layout features an open-concept kitchen, dining, and living area, designed for effortless everyday living and easy entertaining. Large windows and 9' ceilings create a bright, airy atmosphere throughout the main floor.The primary bedroom provides a comfortable retreat with its own en-suite, while the second bedroom makes an excellent guest room, office, or hobby space. A well-planned mudroom/laundry area adds to the home's practicality. Located in the desirable Westwinds community in Tillsonburg, this bungalow is a perfect fit for downsizers, first-time buyers, or anyone seeking the ease of one-floor living.More lots and additional customizable floor plans are available - build a home that reflects your lifestyle and future plans. (id:50886)
Teamrv Realty Inc.
Century 21 Heritage House Ltd Brokerage
249 Buttonbush Street
Waterloo, Ontario
Welcome to this beautiful home in the desirable Vista Hills community! This freshly painted property features an open-concept main floor with 9 ft ceilings and a bright kitchen offering ample counter space, gas stove, and stainless steel fridge & dishwasher. Upstairs you'll find 4 spacious bedrooms plus a loft and 2.5 bathrooms. The primary bedroom includes a walk-in closet and a modern 5-piece ensuite with double sinks and a corner jacuzzi tub. All additional bedrooms are generously sized This home sits on a pie-shaped lot backing onto a walking trail, offering privacy and scenic views. Conveniently located within walking distance to Vista Hills Public School. Located close to beautiful walking trails, restaurants, banks, grocery stores, coffee shops, medical centres, Costco, and just minutes from both universities, this property combines style, comfort, and convenience. (id:50886)
RE/MAX Twin City Realty Inc.
22 Rockwood Road
Kitchener, Ontario
Beautifully Renovated 4+2 Bedrooms, 4 Bathrooms, 2 Kitchens Home With Plenty Of Space For The Growing Family! Finished Basement With Separate Entrance.Spacious Foyer as you Enter in The Home , Featuring Garage Entry And Ceramic Flooring. Separate Living and Family Rooms. This 2295 SqFt, This Home Features An Excellent Open Concept Main Floor. Close to Shopping, Grocery, Schools. Very good connectivity to HWYs. ****EV Charger for your Electric Car*** (id:50886)
Homelife/miracle Realty Ltd
22 Liberty Street
Hamilton, Ontario
Welcome to this charming 2-bedroom plus den, 1.5-bath semi-detached home in Hamilton's prestigious Corktown neighborhood. Blending historic character with an artistic and sophisticated feel, this home features bright and airy living spaces designed for comfort and functionality. Enjoy a walkable lifestyle just steps from vibrant cafés, galleries, parks, and transit. The property also showcases Trillium Award-winning gardens on an oversized, deep lot, perfect for those seeking a blend of urban convenience and old-world charm. (id:50886)
RE/MAX Escarpment Realty Inc.
81 Strathaven Private
Ottawa, Ontario
Visit the REALTOR website for further information about this Listing. Welcome to 81 Strathaven Private, a bright and spacious 2-bedroom plus large den stacked townhome located in a quiet pocket of Cyrville. The versatile den offers excellent flexibility and can easily be used as a third bedroom, office, or playroom to suit your needs. This home backs directly onto Ken Steele Park, providing no rear neighbors, exceptional privacy, and peaceful green views year-round. Two parking spaces are included with the unit, offering valuable convenience ,flexibility and ability to rent out for extra monthly income. The main level features an open-concept layout with outstanding natural light, updated laminate and ceramic flooring, and a modern floating staircase. The kitchen includes quartz countertops, new sinks, updated fixtures, and an added coffee station/pantry for extra storage. The upper level offers two well-sized bedrooms, a full bathroom, and convenient in-unit laundry with vinyl flooring. This location is ideal for anyone seeking quick access to downtown. The property is approximately a 15-minute bike ride or a 10-minute drive to the core. Cyrville LRT Station is a short 10-minute walk away, and the nearby Aviation Parkway provides excellent routes for biking, jogging, and commuting. Highway 417, St-Laurent Shopping Centre, Costco, Gloucester Centre, Cineplex, Adonis, Decathlon, and numerous amenities are all just minutes away. Parks, trails, and greenspace surround the community. The condo corporation is well-managed with a healthy reserve fund. Monthly condo fees are $366 and include water. (id:50886)
Honestdoor Inc.
16 - 261 Skinner Road
Hamilton, Ontario
Modern living in the heart of East Waterdown! This stylish stacked townhome offers approximately 1,500 sq. ft. of bright, contemporary living across two levels plus a massive rooftop terrace-perfect for relaxing or entertaining. Enter through the front door or directly from the private 1-car garage and head up to the main living level, where you'll find a sleek, modern eat-in kitchen and a sun-filled living room with floor-to-ceiling windows. This level also includes a 3-piece bathroom with a walk-in shower and a conveniently located laundry area. Down the hall is a spacious bedroom with double closets-flexible enough to serve as a second living room, guest room, office, or formal dining space depending on your lifestyle. The upper level features a bright primary bedroom complete with a walk-in closet and a private ensuite bathroom, again highlighted by floor-to-ceiling windows. A third bedroom and an additional 4-piece bathroom with a shower/tub combo complete this floor. Continue up to the show-stopping rooftop terrace, where you can enjoy sunshine, fresh air, and expansive views-your own private outdoor oasis. Additional features include direct garage access plus an additional private driveway parking space, and ample visitor parking. (id:50886)
Keller Williams Edge Realty

