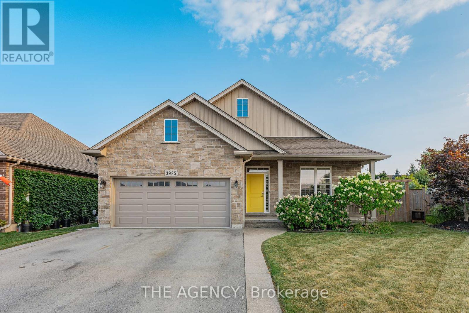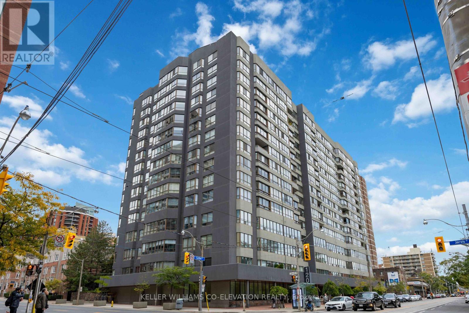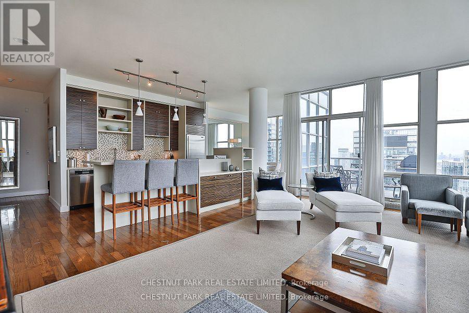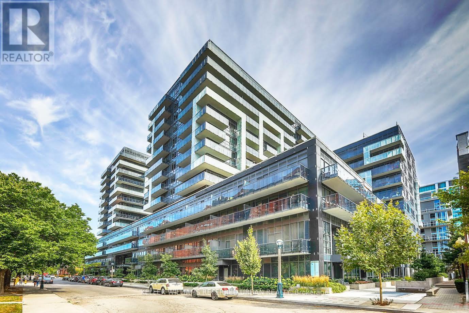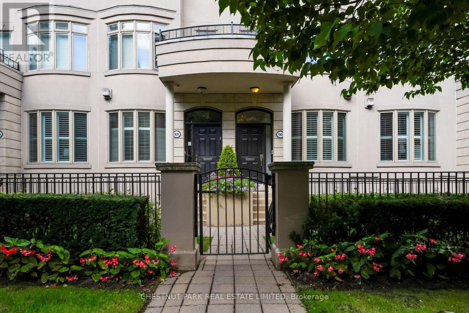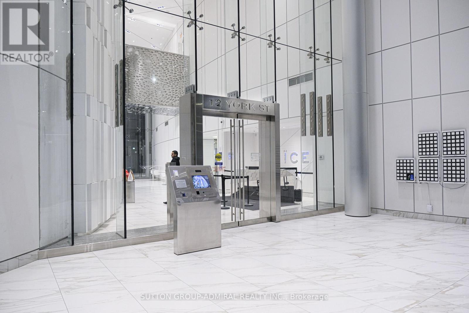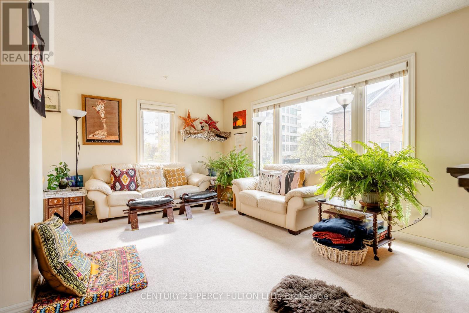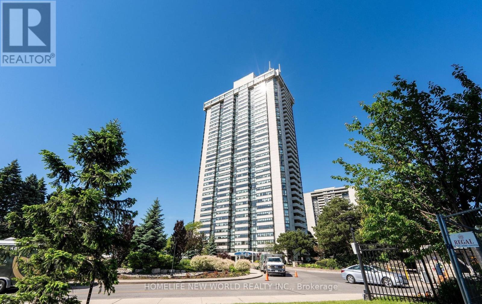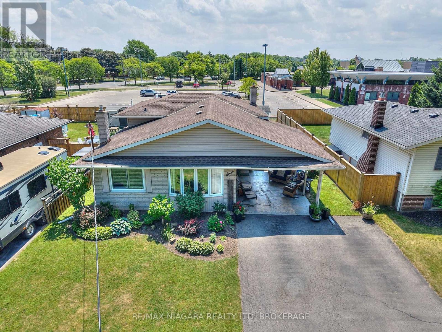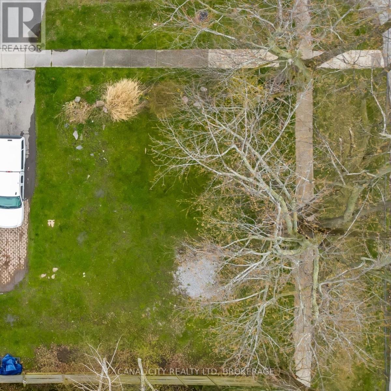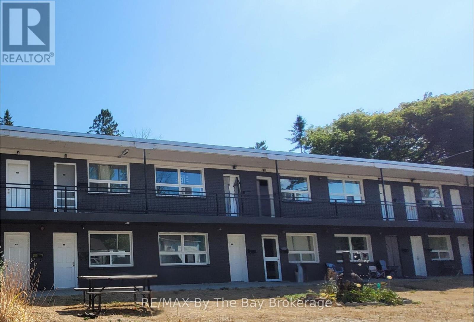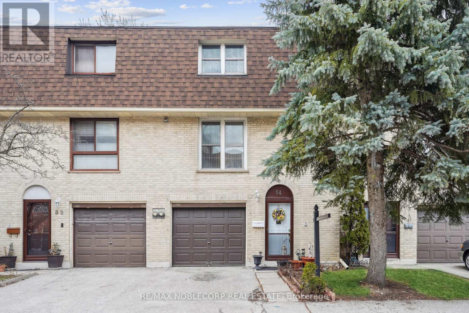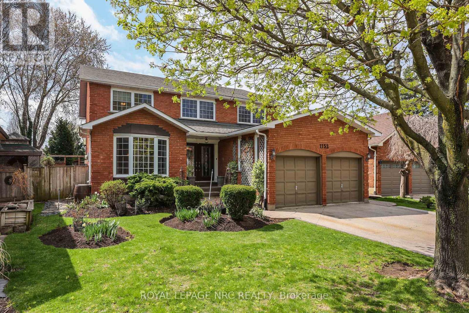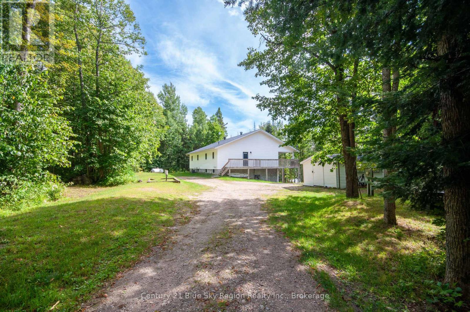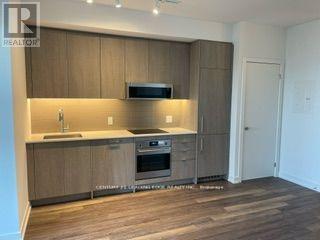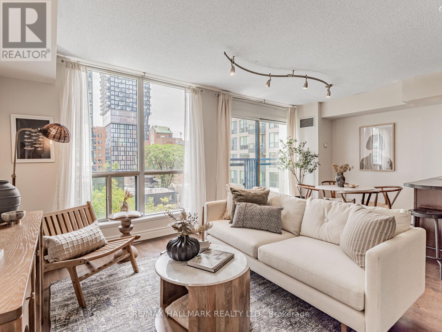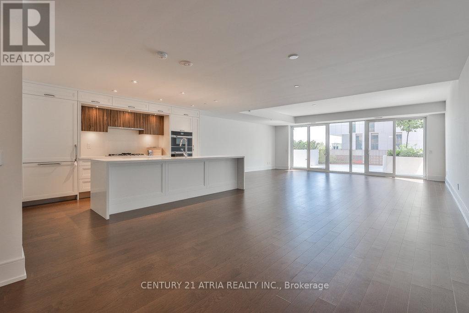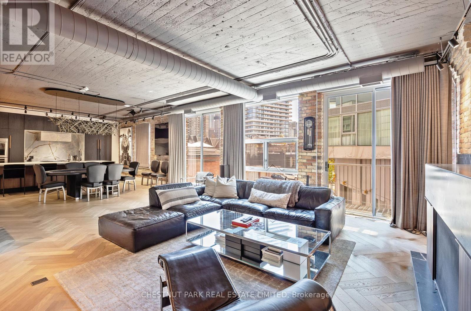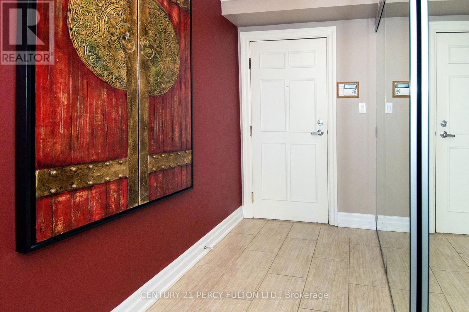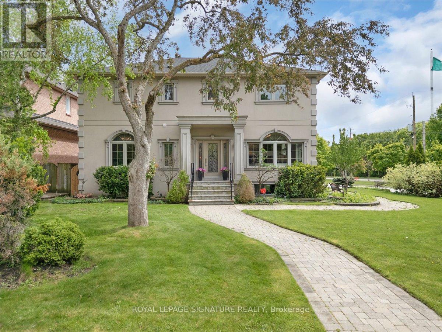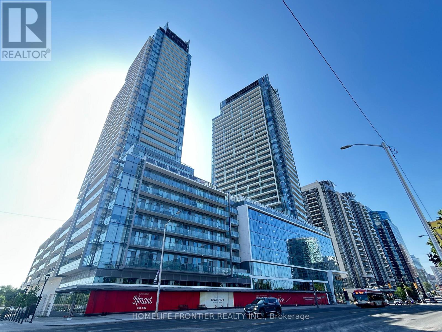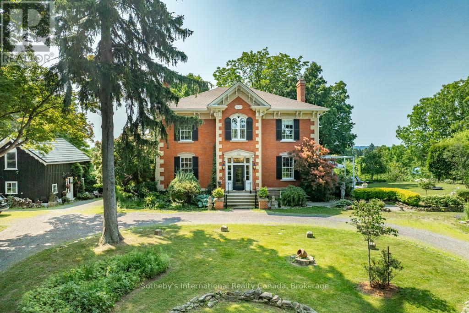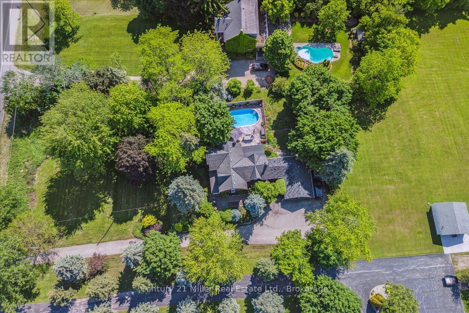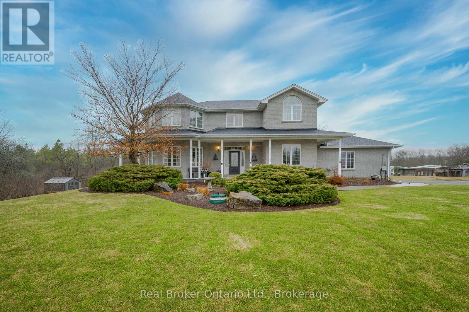28 Cosmo Court
Brampton, Ontario
Welcome to 28 Cosmo Crt, an elegant haven in the prestigious Vales of Castlemore, set peacefully beside Maggie Pond. This rare offering boasts a triple car garage, 4+3 bedrooms, 5 baths, and 3 kitchens, designed to blend luxury living with income potential. The main floor features 9-ft ceilings, pot lights, formal living/dining, office, powder room, and a chefs kitchen with quartz counters, striking backsplash, S/S appliances, expansive island, and sunlit breakfast nook overlooking the pond. A cozy family room with a fireplace completes the space. Upstairs, the tranquil primary retreat offers a spa-inspired 5-pc ensuite and custom walk-in closet, while additional bedrooms share a 3-pc bath. The finished basement offers two fully self-contained 2-bed units with separate entrances, each featuring its own living, kitchen, and 3-pc bath perfect for extended family or rental income. Elevated finishes include wide-plank hardwood, large porcelain tiles, and upgraded energy-efficient windows beneath a durable metal roof. Outdoors, enjoy a spacious backyard and serene pond views, perfect for summer gatherings. The third garage is currently used as a formal dining room, offering versatility and the option to easily reconvert it to a garage. A true blend of elegance, comfort & opportunity! (id:50886)
Upstate Realty Inc.
41 Haun Road
Fort Erie, Ontario
Welcome to 41 Haun Road in Crystal Beach - a beautifully updated three-bedroom bungalow perfectly located just minutes from Lake Erie's sandy shores. This home offers 1,140 sq. ft. of living space on a spacious lot, blending modern finishes with a bright, open layout. Step inside and you'll be greeted by a vaulted ceiling and an inviting open-concept design that seamlessly connects the kitchen, dining, and living areas. The modern kitchen features updated cabinetry, stylish open shelving, and a breakfast bar that overlooks the great room - an ideal space for entertaining. Large windows fill the home with natural light, while the carpet-free interior showcases beautiful flooring throughout. The home offers three comfortable bedrooms, a 4-piece bath combined with laundry, plus an additional 2-piece powder room. Outside, the private backyard includes a charming pergola seating area, a fire pit, and a garden shed. Additional highlights include parking for four vehicles, efficient forced-air gas heating, and wall-unit A/C for year-round comfort. Water and the hot water tank are included in the lease, and the home is available either furnished or unfurnished. Ideally situated in the heart of Crystal Beach, you're close to local restaurants, boutique shops, and the beach while still enjoying a quiet residential setting. (id:50886)
Royal LePage NRC Realty
3985 Lower Coach Road
Fort Erie, Ontario
Welcome to 3985 Lower Coach Road, a beautifully maintained open-concept bungalow set on a large reverse pie-shaped lot in one of Stevensvilles most coveted neighbourhoods. Built in 2017, this 4-bedroom, 3-bathroom home combines modern finishes with functional design, perfect for todays lifestyle. Step inside to a bright and inviting open-concept layout with engineered hardwood floors, where the living room flows seamlessly into the dining area and kitchen, adorn with custom California shutters, a built-in speaker system that plays inside and out, as well as crystal light fixtures. The kitchen features granite countertops with an 8 foot long island with a built-in wine rack, a large pantry, 24 inch tile floors, and a granite sink. Off of the back of the home, walkout french doors open up to a sprawling deck that runs the full length of the home (2019), perfect for entertaining or enjoying the lush, fully fenced backyard with its mature perennial gardens, and large garden sheds. The main floor offers two spacious bedrooms, as well as a second full 4-piece bathroom. The primary suite includes a private 3-piece ensuite and walk-in closet. Convenient main floor laundry adds everyday ease, while an attached 2-car insulated garage with an insulated automatic door, and double-wide driveway provide parking for up to 6 vehicles. The fully finished basement expands your living space with two additional large bedrooms, a 3-piece bathroom, and a generous rec room anchored by a cozy gas fireplace. A large storage room provides plenty of space for organization and practicality. With thoughtful details, a desirable location, and a balance of comfort and style, this home is move-in ready and perfectly suited for families, down sizers, or anyone seeking space and quality in Stevensville. (id:50886)
The Agency
149 First Avenue
Welland, Ontario
Location, Location, Location! Just minutes from Chippawa Park and close to Niagara College, this legal duplex offers incredible versatility and income potential, with the added possibility of an ADU (subject to approvals). The main floor is vacant, freshly painted, and updated with new flooring, while the lower level boasts a reliable AAA tenant for immediate rental income. Featuring 3+2 bedrooms, 2 full bathrooms, 1 gas fireplace, updated kitchen, attached garage, and a spacious 60 lot. Major updates include furnace (2021) and central AC (2021). An ideal opportunity for investors or those seeking a home with supplemental income in a prime, amenity-rich location. (id:50886)
RE/MAX Escarpment Realty Inc.
3rd - 103 Gloucester Street
Toronto, Ontario
Welcome To This Rarely Available Victorian Treasure In The Heart Of Vibrant Downtown! Completely Updated, This Suite Showcases Quality Vinyl Flooring, Lofty Open Concept Living/Dining, Ensuite Laundry, Stylish Light Fixtures, And Charming Details Throughout. The Bright, Spacious Layout And Soaring Ceilings Create An Airy, Grand Living Atmosphere,Complemented By Generous Closet Space Throughout. The Living Room Features A Supersized Walkout To A Brand-New Private Wooden Terrace Perfect For Relaxing. Enjoy An Unbeatable Walk Score With Endless Restaurants, Cafés, Shops,Transit, Subway, Universities, Entertainment, Green Spaces, And More Just Steps Away. Move In And Experience The Perfect Blend Of Historic Charm And Modern Luxury! (id:50886)
Royal LePage Signature Realty
419 - 120 Carlton Street
Toronto, Ontario
Elevate your business with this bright and versatile office space featuring south exposure overlooking Allan Gardens. Located in a sought-after Tridel building at Carlton and Jarvis, this address offers exceptional convenience with two parking spots, easy TTC access, and just minutes from the downtown core. This suite blends functionality and comfort, with full access to building amenities including an indoor pool, hot tub, sauna, yoga studio, fitness centre, billiards lounge, library, meeting rooms, banquet room, and a squash court. Currently leased at $2,500 per month, this is an excellent opportunity for both investors and end-users seeking a professional space in a central location. A rare combination of lifestyle and location. Book your showing today. (id:50886)
Keller Williams Co-Elevation Realty
3205 - 15 Fort York Boulevard
Toronto, Ontario
Welcome to a truly exceptional urban loft, a home perfectly designed for urban professionals and budding families who crave style, space, and a vibrant city life. Step inside to dramatic, double-height ceilings and a striking floating staircase with glass railings. The space is flooded with natural light from floor-to-ceiling windows, offering a breathtaking panorama of the city skyline and the iconic CN Tower. The modern kitchen, is perfect for morning coffee or a home-cooked meal. From the private, spacious balcony, unwind and watch the city come to lifeUpstairs, the expansive loft-style master bedroom provides a private retreat with stunning city views, a cleverly designed walk-in closet, and a convenient in-unit washer and dryer. A second bedroom offers the perfect space for a child, a guest room, or a dedicated home office.Beyond the unit, discover a community built for convenience and connection. As the cornerstone of Cityplace, the building is located directly across from Sobey's. Youre just a 5-minute walk from King Wests trendy restaurants and a light stroll to the Rogers Centre for a Blue Jays game. Commuting is a breeze with your included parking space, and nearby streetcars connect you to Union Station, Kensington, and Exhibition in minutes.The building is an extension of your home, with amenities that redefine luxury. Stay active in the state-of-the-art gym and basketball court, unwind in the indoor pool, hot tub, and sauna, or have fun in the games room with billiards and ping pong. Host friends at the outdoor BBQ area or the stunning 27th-floor party room with a spectacular city view. A business center and children's room are also available, and **A locker and SECOND parking can be rented**.This is your opportunity to own a piece of Torontos dynamic future. A home that offers a unique design, an unbeatable location, and a thriving community. Its not just a listing; its the next chapter of your story.A FIRST CLASS INVESTMENT, HOME AND COMMUNITY. (id:50886)
Ipro Realty Ltd.
33 Haynes Court
Niagara-On-The-Lake, Ontario
Welcome to 33 Haynes Court! This bright and well-kept 3-bedroom, 1.5-bath semi-detached home is ideally located in a family-friendly neighbourhood near Niagara-on-the-Green Golf Course, Niagara Outlet Mall, White Oaks Resort & Spa, Niagara College and WoodEnd Conservation Area. Enjoy a functional layout with a cozy living space, an eat-in kitchen, and a private backyard perfect for relaxing or entertaining. A wonderful opportunity to live close to shopping, dining, wineries, recreation trails, steps away from playground and quick highway access in beautiful Niagara-on- the lake.Whether your a first-time buyer, downsizer, or investor, this is a wonderful opportunity to own in a prime Niagara-on-the-Lake community. (id:50886)
Revel Realty Inc.
Ph01 - 10 Navy Wharf Court
Toronto, Ontario
Stunning furnished penthouse w/panoramic views over city & lake. Approx 2000 SF w/soaring ceilings. Airy open concept living rm & kitchen. Private terrace w/breathtaking views. Bbq's allowed. 3 large bedrooms & 3 renovated baths. Fabulous layout w/loads of storage. Unparalleled facilities at " super club " including pool, gym, basketball court, billiards & bowling. Perfect for professional athlete or executive. 2 parking spots & 2 lockers. Luxurious furnishings. Weekly cleaning included. All internet/cable included. Only 4 Penthouses on the Floor for great privacy. Wonderful concierge & pet friendly building. Rent is inclusive of all Utilities and furnishings. Mins to Gardiner, Scotiabank & Rogers Centre and The WELL. (id:50886)
Chestnut Park Real Estate Limited
938 - 1030 King Street W
Toronto, Ontario
Captivating 2-Bed, 2-Bath Corner Suite with a split floor plan and sensational south-east to south-west panoramic views at DNA3! Spanning over 690+ sq ft, this incredibly efficient layout combines function with style. Perched on the 9th floor, the suite boasts a wraparound terrace and soaring 9-ft ceilings, with floor-to-ceiling windows enveloping the entire southern and western wings, filling every inch with natural light. The open-concept living and dining space is perfect for entertaining, featuring engineered hardwood floors and loft-inspired finishes.The European-style kitchen is equipped with quartz counters, a stylish backsplash, built-in high-end stainless steel appliances, and ample cabinetry. Relax in the spacious primary suite, complete with an oversized double closet, large west-facing window, and a spa-like 4-piece ensuite. A second bedroom offers versatility for guests or a home office. Enjoy the convenience of a full-size washer and dryer, parking, and a full-size locker for extra storage. Residents enjoy resort-style amenities including a concierge, fully equipped gym, yoga studio, rooftop terrace with BBQs, sundeck, party rooms, theatre, billiards lounge, and business centre. With coffee and groceries right downstairs and King West, Queen West, Ossington, Trinity Bellwoods,and the waterfront all just steps away, this is truly a standout home in one of Toronto's most vibrant neighborhoods. (id:50886)
Keller Williams Referred Urban Realty
90 Pleasant Boulevard
Toronto, Ontario
Architectural elegance in Midtown. This four-level townhome redefines city living with nearly 2500 sq.ft. of thoughtfully composed space. Designed with proportion and flow in mind, the residence balances architectural clarity with everyday functionality.On the main floor, nine ft ceilings and an open -concept-plan create volume and light. The living and dining space is anchored by an elegant gas fireplace, establishing a focal point for entertaining.The adjoining updated Chefs kitchens boasts Dacor double wall ovens, gas cooktop, ample cabinetry, and a large, streamlined breakfast bar. From here French doors extend the living space outward to a private garden terrace, complete with BBQ gas hookup.The second floor is dedicated to the primary suite, conceived as a private retreat. A built-in fireplace adds warmth, while dual closets and a walk-in dressing room maximize organization. The ensuite-with its steam shower, deep soaker tub, and five-piece configuration-is designed as a spa like environment.The third floor introduces two oversized bedrooms with treetop perspectives, paired with a fully renovated contemporary three-piece bathroom.The lower level features a finished family room with custom built-ins, hardwood floors, a third fireplace and direct access to two parking spaces and two large lockers.All this in a vibrant midtown community step to boutique shopping, acclaimed restaurants, lush trails and David Balfour Park. This home blends the excitement of midtown living and the comforts of a private elegant retreat. In addition there 2 Lockers and 2 underground parking spots with direct access to the Townhouse. How easy is that? (id:50886)
Chestnut Park Real Estate Limited
1193 Ingledene Drive
Oakville, Ontario
Exceptional Opportunity In Desirable Northeast Oakville. Semi-Detached Bungalow On Large Private Mature Fenced Property Located On Family-Friendly Cul-De-Sac. Home Features Bright Spacious Layout, Good-Sized Bedrooms With Eat-In Kitchen, Finished Lower Level With In-Law Suite, Above-Grade Windows And Separate Entrance. House Has Been Well-Maintained With Many Updates And Upgrades Over The Years. Furnace, Air Conditioning And Hot Water Tank (Owned) Approximately 7 Years Old. Large Garage 16 x 24 With Extra Wide Long Driveway. Hardwood Under Main Floor Broadloom. Several Area Schools Within Walking Distance, Falgarwood Public School, Sheridan Public School, Holy Family Catholic Elementary, And Iroquois Ridge High School. Enjoy The Many Parks, Nature Trails, Public Swimming Pool, Tennis Courts, Transit, Shopping, Restaurants, And Cafes In This Wonderful Mature Area. Convienantly Located To Sheridan College, Iroquois Ridge Community Center, Major Shopping, QEW 403 And 407 Highways. (id:50886)
Royal LePage Real Estate Services Ltd.
274 Poyntz Avenue
Toronto, Ontario
274 Poyntz - Practically Perfect in Every Way! Much loved sunfilled brick bungalow on beautifully landscaped 44' lot where curb appeal and privacy go hand in hand! Thoughtfully renovated and gently lived in - this bright home is move in ready and in the heart of West Lansing at Yonge and Sheppard. New buyers and/or those looking to 'rightsize' from something bigger will appreciate the many perks of this 2+ bedroom/2 renovated bathroom home. Well located for a Garden Suite and/or Multiplex. Warm hardwood floors through living areas. Updated windows through out. Updated and surprisingly efficient kitchen overlooks the backyard and a sun room addition walks right out to the patio area. The backyard is completely fenced and a short path leads to your oversize detached garage. Absolutely lovely - A perfect condo alternative! The lower level is finished to include a large family room plus a guest room with gorgeous modern 3pc bath. Plenty of space for guests/family and spreading out! Extended covered flagstone front porch adds style! Double wide driveway plus rebuilt oversize garage. Nicely situated in the heart of West Lansing at Yonge and the 401 - steps to Gwendolen Park/Tennis, Cameron PS, St Edwards and the Subway. Just a few short blocks to Yonge Street! We can't say enough about this one. Easy to move right in and enjoy or plan something new on this premium lot in a friendly community. (id:50886)
Keller Williams Referred Urban Realty
4908 - 12 York Street
Toronto, Ontario
Luxury High Floor Bachelor Suite Features Designer Kitchen Cabinetry W/ Top Of The Line Appliances & Granite Counter Tops. 9Ft. Floor-To-Ceiling Windows With New Floor Through Out, Huge Balcony W/Full Cn Tower Views. Steps To Toronto's Harbourfront & Rogers Centre. Connected Directly To The Underground P.A.T.H., M.L.S. Mall, Longo's, Union Station, Scotiabank Arena, The Financial & Entertainment Districts. Water Proof Floor! Fridge, Stove, Microwave & Dishwasher. Stacked Washer/Dryer. 24Hr Concierge. Fitness & Weight Areas. A Yoga Studio. Business, Party & Meeting Rooms. Indoor Pool W/Jacuzzi & Steam Rooms. (id:50886)
Sutton Group-Admiral Realty Inc.
L5 - 2191 Yonge Street
Toronto, Ontario
Welcome to the rarely offered Loft 5 at Quantum 2 North Tower by Minto where modern design meets the unbeatable location of Yonge & Eglinton. This rare and stylish loft offers nearly 12-foot ceilings and dramatic floor-to-ceiling, west-facing windows that flood the living space with natural light. With approximately 690 sqft of open-concept living, this unit features a smart, functional layout with generous room sizes, warm wood laminate flooring throughout, granite countertops, a centre island, and stainless steel appliances. Unique to the building, the loft units enjoy PRIVATE elevator access, separate from the main tower, providing an added layer of convenience and exclusivity. Quantum 2 is known for its resort style amenities, including a 24-hour concierge, spa with three pools, sauna and steam room, a fully-equipped fitness centre and aerobics studio, theatre and games rooms, a business centre, guest suites, a residents lounge, and a stunning rooftop terrace with BBQs. Designed by renowned architects from Prince Edward Island, this building is a true gem that pairs sophisticated design with top-tier amenities. Step outside to a vibrant neighbourhood filled with cafes, award-winning restaurants, boutiques, cinemas, and direct access to the Eglinton subway and new LRT. (id:50886)
Century 21 Leading Edge Realty Inc.
6a Leaside Park Drive
Toronto, Ontario
ROOM rental in a beautiful SHARED home with common kitchen/washrooms. Rent STARTING at $1500/month for ONE, single-occupancy room. Up to 3 Individual Rooms for lease in house. All rooms come fully furnished & equipped. Bright home beside a park with scenic, downtown skyline view. 2 min walk to bus stop. 5 min walk to mall. 10 min drive/30 min TTC to downtown. Shared access to backyard. Pet needs to be approved. SHORT TERM lease would be considered. All inclusive with shared kitchen and bathrooms. Kitchen is fully equipped with all appliances. Bed, closet, dresser, night table in each bedroom. Lots of light as large windows on 3 sides of the corner property with a scenic skyline view of downtown. All green as located besides a large park, a valley. 2 mins walk to bus stop. 5 mins walk to the mall. 10 mins drive downtown or 30 mins by TTC. Access to backyard with patio. If you have a pet, pls note he/she needs to be fully trained. Though we are animal lovers, home is fully carpeted. East York is close to Toronto (downtown) with affordable cost of living & enough greenery. SHORT TERM LEASE ALSO AVAILABLE. (id:50886)
Century 21 Percy Fulton Ltd.
297 Betty Ann Drive
Toronto, Ontario
Bright and Beautifully updated on a private south premium 50 x 135 corner lot on a quiet, family-friendly street offers a rare combination of modern living, space, privacy, and convenience. Move-in ready, this beauty features a modern kitchen with quartz countertops, sleek cabinetry, and generous living and dining areas with pot lights. The unique layout includes three comfortable bedrooms, highlighted by a private primary suite with a renovated 3-piece ensuite - perfect for those seeking a bit of separation and tranquility. A second upgraded bathroom serves the main floor. The freshly updated lower level includes modern kitchen cabinets, a renovated 3-piece bath, expansive family and utility rooms, and loads of well planned storage. A side entrance offers potential for an in-law or income suite with plenty of space to add a bedroom if desired. The large backyard is perfect for entertaining or simply relaxing. All this, just minutes from top-rated schools, scenic trails, parks, and shopping. (id:50886)
Keller Williams Referred Urban Realty
2808 - 3303 Don Mills Road
Toronto, Ontario
Welcome to Skymark II Prime Location! Tridel-built condominium in one of the most sought-after areas! This unit has been fully renovated and custom designed, offering a spectacular unobstructed city view. This Spacious Unit Features High-Quality Finishes, Large Kitchen W Huge Island, Elegant Cabinetry, and ALL NEW stainless steel appliances, Brand New Flooring, No Carpet! Condo fee includes Heat, Electricity, Water, High Speed Internet, Fabulous Amenities,Tennis Courts,Indoor&Outdoor Pools, Billiard Rm,Gym,Squash court. Close to Seneca College and top-rated hospitals, this band new move-in-ready home offers elegance, comfort, and convenience all in one. (id:50886)
Homelife New World Realty Inc.
182 Park Home Avenue
Toronto, Ontario
182 Park Home Ave is Perfectly situated on a sprawling 50' x 135' lot with 2 separate driveways! This carefully renovated 3+ bedroom bungalow includes a bright 2 bedroom apartment! In the heart of Willowdale West with everything you need right at your doorstep! Users and investors alike - move right into this bright and spacious home - well planned for two separate living spaces and two separate private driveways and a conveniently placed Laundry Room accessible to both suites. Fully fenced yard! Designer hardwood floors throughout main floor including all three bedrooms and the open concept living areas. Modern doors/trims and lighting. Open concept kitchen. The lower level has a separate entrance and provides loads of space for extended family, nanny or possible income. Discover a large living area and spacious kitchen plus up to two bedrooms! Newer windows up and down. Bright laundry room. Plenty of storage. Large garage. Extended front porch. Some new fencing. Good size ultra private backyard - Great location for a Garden Suite and/or Multiplex Home. But wait, this home is more than just a pretty face - the sewer has been completely updated right into the home and there is a back flow valve 2018. New roof shingles in 2019! Replaced Windows. Updated kitchens and bathrooms. Simply move right in, add on, add a garden suite and consider this location for a multiplex with transit and schools at your doorstep! Live/invest/develop! Easy walk to Subway at Yonge & Park Home! TTC at your Door. Churchill PS and Willowdale MS just steps away. Walk west on Park Home and access the Don West Parklands/ravines and bike paths! (id:50886)
Keller Williams Referred Urban Realty
812 - 1720 Eglinton Avenue E
Toronto, Ontario
Rarely available with 2 Parking Spots and incredibly spacious, this stunning 2-storey Loft offers a bright , open concept design enhanced by soaring 18-ft ceiling windows . Featuring a generous size kitchen with granite countertops, an inviting breakfast bar, New engineered Hardwood Floors , carpet free 2 bedrooms, 2 full washrooms, ample storage and a locker , this unit combines style and function. Enjoy resort-style amenities , including 24/7/365 Security, Tennis court, Outdoor pool, Exercise room, with a Hot Tub, Sauna, Party room with Billiards, Guest Suites, Pet Friendly and plenty of Visitor Parking. Located in a highly desirable area with TTC right outside , easy access to highways, schools, nearby stores and beautiful nature trails. The new Eglinton Crosstown LRT, running almost 30 km from Mississauga to Scarborough, is right at your doorstep. A true urban gem *** All Utilities Included in the Maintenance : Heat, Hydro, Water, AC, 2 Parking Spots *** (id:50886)
Real Estate Homeward
7 Crescentwood Drive
St. Catharines, Ontario
Desirable north end location, 4 level backsplit with FULL INLAW APARTMENT in lower two levels. The split level allows the lower bedroom to have a large egress window...no basement feel here!! The home is well maintained with many updates. California shutters, central vac, furnace UV filter all 2022, lower kitchen, bedroom, breaker panel, all 2021, Furnace 2017, Roof 2010, all replacement windows. Backs onto schools!! Close to all amenities and the QEW (id:50886)
RE/MAX Niagara Realty Ltd
Lph 1706 - 181 Sterling Road
Toronto, Ontario
Location Location Location TRIANGLE JUNCTION- DUNDAS & BLOOR. Welcome to House Of Assembly Condos. This Brand New LOWER PENT-HOUSE 1 Bed + Den With 2 FULL Bathroom Condo is the Ideal Place To Start Your Journey. Beautiful Open Concept Living In One Of The Best Floorplans In The Building! Laminate Flooring Throughout, Sunfilled and Bright Unit On The 17th Floor. Step outside to your Balcony With Breathtaking Clear Views. One Floor Down to ROOF TOP TERRACE. Glass Door Main Bedroom with Ensuite and Closet. Den Can Easily Be Used as A 2nd Bedroom Or Office. Also Comes With 1 Locker. Great for Young Professionals or Small Families! Amenities Include - Wellness Gym/Spa, Rooftop Terrace, Indoor Lounge, Yoga Studio & So Much More. Conveniently Located Right At Bloor St W. & Landsdowne Near The Junction. Steps to Restaurants, Groceries, Bloor GO Transit, Parks & Trails, Cafe's & Shops. (id:50886)
Save Max Real Estate Inc.
64 Churchill Street
St. Catharines, Ontario
Welcome to 64 Churchill Street, a beautifully updated bungalow tucked into a quiet pocket of St. Catharines. This 3-bedroom, 1-bathroom home offers the perfect mix of style, function, and long-term peace of mind thanks to extensive upgrades throughout. The interior features vinyl flooring, updated baseboards, pot lights, and fresh paint inside and out (2023). The renovated kitchen includes butcher block countertops, a stylish new backsplash, and updated appliances including a microwave and dishwasher (2023), stove and fridge (2020), and a new washer and dryer set (2023) tucked into a large, spacious laundry room that offers plenty of extra storage space. The bathroom was fully renovated in 2025, with all-new fixtures and finishes, and the back windows and bathroom window have new aluminum trim (2025). All crawl-space piping and in-home plumbing has been replaced (2023) with no copper or galvanized piping, providing added peace of mind. Finally, the front portion of the roof was replaced (2022), rounding out a long list of major updates. Outside, enjoy a large, fully fenced backyard perfect for summer gatherings, pets, or kids and a 1.5 car garage that has attic storage, with a deep driveway offering plenty of parking. Just down the road, the GO Train Expansion Project is bringing multiple daily routes to the GTA, making this home a smart move for commuters and investors alike. Move-in ready, full of thoughtful updates, walking distance to schools, and so much more. This is one to see in person. (id:50886)
The Agency
2509 - 22 Olive Avenue
Toronto, Ontario
High-Floor Corner Unit With Panoramic Views > Bright & Spacious With Abundant Natural Light. This Recently Renovated Unit Features A Modern Open-Concept Layout With New Kitchen Cabinets, Quartz Countertops, Upgraded Bathroom Vanity With Ceramic Tiles, Freshly Painted Walls. Move-In Condition. 24-Hour Security, Party Room, Exercise Room. Just Steps To Finch Subway, Bus Terminals, Restaurants & Amenities. (id:50886)
Century 21 Leading Edge Realty Inc.
Pt Lt 286 Mathewson Avenue
Fort Erie, Ontario
Own your own slice of paradise! Vacant building lot with great potential located in the heart of Crystal Beach. Situated in the amazing Bay Beach area and a short distance from Bay Beach, the new Bay Beach Park and many new shops, restaurants and boutiques. Plans are available for a proposed 1.5 storey dwelling or start from scratch and design your own dream home catering to your needs. The possibilities are endless! Located a short drive to Historic Ridgeway, Niagara Falls and Niagara On The Lake. Come see for yourself all that beautiful Crystal Beach has to offer! (id:50886)
Canal City Realty Ltd
1803 - 155 Yorkville Avenue
Toronto, Ontario
Located In Prestigious Bloor-Yorkville Neighbourhood. Spacious And Well Planned Layout Two Bedroom Two Washroom Unit. With Unobstructed North/East View. Plenty Of Natural Sunlight In The Day Time. Walking Distance To Luxury Shopping District. World Class Retail And Dining. Large Bay Windows. 750 Sf As Per Builder. (id:50886)
Century 21 Regal Realty Inc.
A07 - 280 River Road E
Wasaga Beach, Ontario
Ground level bachelor apartment available for long-term lease at Barbosa Residences on the Nottawasaga River. This self-contained unit features an open concept layout with kitchenette including a two-burner cooktop and fridge, along with a four-piece bathroom. Enjoy picturesque water views directly from the front window .Monthly rent includes heat, hydro and water, as well as one parking space. The building offers a shared laundry room, professional management, and enhanced security with 31 surveillance cameras. Residents also have access to riverside picnic areas, perfect for enjoying evening sunsets. (id:50886)
RE/MAX By The Bay Brokerage
34 Corvus Star Way
Toronto, Ontario
This well-maintained condo/Town Is Conveniently located by Don Mills and Sheppard Ave. Waiting For Your Personal Design Touch. The White Modern Kitchen and Open Space Have a Ton Of Potential! Walk To The Sheppard Subway, Fairview Mall, TTC, Grocery Stores, and Amenities, Near The Hwy404/401 - Low Maintenance. Move In And Enjoy The Convenience Of Living So Close To The Mall And Amenities! (id:50886)
RE/MAX Noblecorp Real Estate
1311 - 108 Peter Street
Toronto, Ontario
Beautiful and Spacious CLOSED 1 Bedroom at Peter and Adelaide Condos Located in Toronto's Harbourfront and Entertainment Districts, Minutes from Financial and Entertainment Areas. 5 Star Quality Amenities Include 24 Hr Concierge, Outdoor Terrace, Sauna, Bar & Lounge, Party/Game Rm, Gym & More. This Location's Walk Score is 100! Walk to the Grocery store, Starbucks, Dollarama, CN Tower, TTC & Subway, Shopping, Roger Centre, Clubs, Restaurants and More! (id:50886)
Homelife/miracle Realty Ltd
1152 Rushbrooke Drive
Oakville, Ontario
Nestled in the sought-after Glen Abbey community, on one of its most prestigious streets welcome to 1152 Rushbrooke Drive! This residence isa former Green Park model home, renowned for craftsmanship and enduring design. Step inside and be greeted by the elegance of an expansive foyer and curved oak staircase. The living room offers a tranquil space to relax, enhanced by a custom two-way gas fireplace which equally serves the adjacent office or formal dining room. For the culinary enthusiast, the kitchen is a dream come true, featuring an oversized, professional gas stove, custom solid maple cabinetry and granite countertops. The dining area seamlessly flows from the kitchen and overlooks the beautifully maintained backyard, offering a picturesque backdrop for family meals and entertaining. The spacious family room, also overlooking the serene backyard, provides a cozy retreat with a solid brick fireplace for chilly winter evenings. The family room boasts a custom wet bar, ideal for hosting gatherings. Ascend the elegant staircase to the upper level of the home, where you will discover four generously sized bedrooms, including a luxurious primary suite with an ensuite bathroom. A second full bathroom serves the remaining bedrooms, ensuring convenience for the whole family. Enjoy over 2900 square feet of living space between the main and upper levels. Additionally, the basement offers over 1500 square feet of untouched potential which can be designed to perfectly meet your family's needs and lifestyle. Outdoor living is at its finest in this remarkable backyard. If you have a passion for gardening, you'll adore the meticulously cared-for grounds. Imagine spending hot summer days lounging by the impressive 20 x 40 custom heated pool, complete with a built-in hot tub for ultimate relaxation. This backyard oasis truly needs to be seen in person to be fully appreciated. Don't miss this incredible opportunity to own a piece of Glen Abbey's finest real estate. (id:50886)
Royal LePage NRC Realty
501 Golf Course Road
Chisholm, Ontario
Enjoy peace and quiet from this spacious 3+2 bedroom, 2 bathroom 1,500 sf Wasi Lake waterfront bungalow with full walkout basement. Situated on a beautiful well treed and private nearly 5 acre lot with sandy shore and western exposure for afternoon sun by the lake. The main floor features a large open concept living area overlooking the forest and water, large kitchen, dining/living area with access to the oversized covered lakeside deck with glass rail. 3 bedrooms & 4pc bath with laundry. The lower level has a large rec-room with walkout, as well as room for a seating area next to the wood stove. 2 large bedrooms, utility room and 4pc bath. Forced air propane heating with a/c. The exterior features a large storage shed, ample parking and surrounded by mature maple trees. The shoreline offers over 200 ft of frontage and is firm with a beautiful sandy beach area and firepit. Located only minutes from the 18 hole golf course, ATV, snowmobile trails, area crown land and less than 30 min to North Bay! Adjacent 4.8 acre waterfront available to purchase with home. (id:50886)
Century 21 Blue Sky Region Realty Inc.
705 - 250 Lawrence Avenue W
Toronto, Ontario
Luxurious boutique condo at Lawrence and Avenue Road. Beautiful ravine & park views on the quiet side of the building. Luxury finishes with 9 ft ceilings, laminate flooring, stainless steel appliances, paneled counter-depth fridge, floor to ceiling windows. Steps to transit, schools, cafes, restaurants and parks! (id:50886)
Century 21 Leading Edge Realty Inc.
710 - 75 Dalhousie Street
Toronto, Ontario
Live in the heart of downtown Toronto in this bright and spacious 1-bedroom, 1-bathroom condo with 560 square feet of open-concept living. Overlooking an unobstructed view of a peaceful park from your Juliette balcony, this freshly painted, move-in-ready suite features stainless steel appliances, floor-to-ceiling windows, and a layout that maximizes space and light.With a perfect Walk Score and Transit Score of 100/100, youre truly steps from it all: Queen and Dundas subway stations, Eaton Centre, TMU Toronto Metropolitan University (formerly Ryerson) campus, George Brown College, St Mike's Hospital, groceries (5min walk to Metro + new No Frills opening soon 1min away!), cafés, and restaurants. 5min walk to Sankofa (formerly Yonge and Dundas) Square, 15min walk to St Lawrence Market, 20min walk to the Financial District. Enjoy the best of city living, plus the rare bonus of green space right outside your window.Maintenance fees include utilities (Heat, AC, Hydro, and water): an uncommon perk downtown! The building offers a boutique feel with just 12 storeys yet is full of amenities: 24-hour concierge, rooftop deck with BBQ, large gym, sauna, billiards room, party room, lounge, and underground visitor parking. Parking spaces are also available for rent or purchase in the building.Whether you're a first-time buyer, investor, or looking for the ultimate downtown lifestyle, this one checks all the boxes! (id:50886)
RE/MAX Hallmark Realty Ltd.
453 Amethyst Ave
Thunder Bay, Ontario
Spacious 3+1 bedroom Northwood bungalow! Updated kitchen, great rec room with gas fireplace, A/C, 22x24 detached garage. Short walk to Neebing River walkway / bike path. Take a look today! (id:50886)
Town & Country Realty (Tbay) Inc.
7 Trailwood Place
Wasaga Beach, Ontario
Nestled in one of Wasaga Beach's most sought-after neighbourhoods, this beautiful bungalow offers the perfect blend of nature, community, and comfort. Just moments from the beach and surrounded by mature trees and friendly neighbours, this home provides a serene lifestyle without compromising on convenience. Step inside to an inviting open-concept main floor featuring a spacious living room with a cozy Napoleon gas fireplace perfect for relaxing or entertaining. A bright three-season sunroom overlooks the large, fully fenced backyard, offering a peaceful retreat for morning coffee or evening gatherings. The main floor also includes a generous foyer, convenient mudroom with garage access, and main floor laundry. The upper level boasts two large bedrooms, including a serene primary suite complete with a walk-in closet and a private 4-piece ensuite your personal sanctuary. Downstairs, you'll find a fully finished basement with a third bedroom and an additional full bathroom, providing ample space for guests, hobbies, or family living. Whether you're looking for a move-in ready bungalow near the beach or a peaceful place to call home, 7 Trailwood Place checks every box. (id:50886)
Century 21 B.j. Roth Realty Ltd.
214 - 155 Merchants' Wharf
Toronto, Ontario
*PARKING & LOCKER INCLUDED* Welcome To The Epitome Of Luxury Condo Living! Tridel's Masterpiece Of Elegance And Sophistication! 2 Bedroom + Den, 2 Bathrooms & 2481 Square Feet. **Window Coverings Will Be Installed** Rare feature - 2 Large Terrace with Gorgeous View of the Lake! Highlights includes: An oversized terrace equipped with BBQ gas line and water hose ideal for outdoor entertaining, a generously sized laundry room with custom cabinetry, countertops and backsplash, 36-inch Gas cooktop, 36-inch fridge + beverage/wine fridge, and premium finishes throughout. **A rare combination of space, views, and thoughtful design!** Top Of The Line Kitchen Appliances (Miele), Pots & Pans Deep Drawers, Built In Waste Bin Under Kitchen Sink, Soft Close Cabinetry/Drawers, And Floor To Ceiling Windows. Steps From The Boardwalk, Distillery District, And Top City Attractions Like The CN Tower, Ripley's Aquarium, And Rogers Centre. Essentials Like Loblaws, LCBO, Sugar Beach, And The DVP Are All Within Easy Reach. Enjoy World-Class Amenities, Including A Stunning Outdoor Pool With Lake Views, A State-Of-The-Art Fitness Center, Yoga Studio, A Sauna, Billiards, And Guest Suites. (id:50886)
Century 21 Atria Realty Inc.
201 - 113 Dupont Street
Toronto, Ontario
Outstanding custom renovation just completed!! Loft-style condo in quiet boutique building that feels like a private home. Only 7 suites. 2 bedrooms with ensuites. Powder room. Exposed brick. Stunning white oak herringbone floors. Luxury hotel feel. Special kitchen: built-in stainless steel wall ovens and microwave, Panelled fridge, built in dishwasher, gas cooktop with hood fan. Built-in coffee and water station. Reverse osmosis system. Primary suite feels like a 5 start retreat: custom-lined built-in cupboards, 5-piece ensuite with free-standing luxe bath tub and separate steam shower. Top of the line toilets. Second bedroom has a separate entrance which can be perfect as a teenage or guest suite and includes: 3-piece ensuite, wet bar, and custom built-in cupboards. See the attached floor plan and virtual tour. Fully automated throughout the suite. Control 4 system complete with lighting control and mechanical blinds. Sonos surround sound everywhere. No expense spared** 2 car ground level parking garage. Fabulous midtown location. Steps to Yorkville, cafes, restaurants, and TTC. Move right in!! Listing agent to be present for showings. ***This is a very special suite with special features*** All furnishings included. ****** Must see to appreciate!! (id:50886)
Chestnut Park Real Estate Limited
580 Hwy 11-17
Hurkett, Ontario
Just 45 minutes east of Thunder Bay, in the quiet community of Hurkett, this well-kept 2 bedroom modular home offers comfortable living on nearly 3 acres of beautifully manicured property. Built in 1999 and featuring 1,058 sq. ft. of space, the home has vaulted ceilings and an open-concept living room, dining room, and kitchen, creating a bright and airy feel. Both bedrooms are generously sized, and the wrap-around decking with a built in enclosed gazebo and handicap ramping is perfect for enjoying the peaceful surroundings. Off the deck there is also an enclosed dog run. Numerous updates include shingles on the house and garage (2018), a 50-gallon HWT (2017), shower enclosure (2020), and a gazebo enclosure (2023). The drilled well casing, lines, foot valve, pump, and pressure tank were replaced in 2017, and the septic tank was also updated (no paperwork available). The detached garage includes an outlet for running an RV. The property is nicely manicured and well kept and has a lovely apple tree and plenty of space to enjoy the outdoors—all just minutes from Lake Superior. Hurkett, Ontario, is a small, welcoming community surrounded by natural beauty and known for its easy access to fishing, boating, and outdoor recreation on Lake Superior. Its location makes for an easy commute to Thunder Bay as well as nearby small towns, offering the perfect balance of country living and convenience. Visit www.century21superior.com for more info & pics. (id:50886)
Century 21 Superior Realty Inc.
2105 - 5 Concorde Place
Toronto, Ontario
Step into elegance with this beautifully upgraded 1430 sqft; 2 Bedroom + Den, 2 Bath, 2 Parking (could be worth $50,000), corner unit offering panoramic views to the South, South West, North West including views of the iconic Aga Khan Museum& Park, and the glittering city skyline. Featuring rich hardwood floors throughout, this bright and airy unit is bathed in natural light from expansive windows. The custom-designed kitchen and bathroom cabinetry add a touch of luxury and smart functionality to your everyday living. The spacious den offers the perfect space for a home office, studio, or guest area. Enjoy your mornings with breathtaking sunrises and unwind at night with stunning skyline views all from the comfort of your home. An exceptional layout, premium finishes, and unbeatable views this one checks all the boxes. Don't miss your chance to own this spectacular unit! (id:50886)
Century 21 Percy Fulton Ltd.
1 Marshfield Court
Toronto, Ontario
Stunning Sun-Filled Home Situated in a Quiet No Exit Court in the Prestigious Banbury & Don Mills Neighborhood. Right Across from Toronto's Iconic and Beautiful Edward Gardens and Literally Steps Away from The Shops At Don Mills Shopping Center and High ranking Schools. WithAlmost 4,400 Sqft of Total Luxury Living Space Featuring 4 Large Bedrooms, 5 Bathrooms and A Nanny Quarters on a Separate Floor Which Can Be Used as Secondary Family Room. A Grand Open To Above Foyer with a Showpiece Chandelier As you Open the front Door. Custom Wall Unit and MillWork with Accent Lighting throughout the Main Floor and An Executive Private Office with Custom Cabinetry. A Beautiful Gourmet Eat-In Kitchen with an Over Sized Island and Tons of Storage overlooking the Lush South Facing Backyard Oasis and Private Deck. The Beautifully finished Basement features a Custom Built Bar, A large Media/TV Room with a Home Gym and a Full Bath. Meticulously Landscaped with a Large Interlocked Driveway and Gorgeous Stone Pathways leading to the Well kept grounds with Mature trees. (id:50886)
Royal LePage Signature Realty
S3001 - 8 Olympic Garden Drive
Toronto, Ontario
Welcome To Famous M2M Condos Located At Yonge And Cummer ! 1 Bed + Den, 2 Bath Unit With Great View On High Floor In The South Tower. Functional 608 Sq Ft Layout With Open Concept Kitchen and Floor-To-Ceiling Windows Flooding The Unit With Natural Light. Den Offers Perfect Space For A Home Office. Enjoy Premium Urban Living Just Steps From Yonge & Finch Subway Station, YRT Terminal, Future On-Site Supermarket, Banks And Restaurants Along Yonge Street. Convenient Amenities Include Gym, Party Room, Concierge And Outdoor Terrace, Outdoor Pool And More. Locker Included. Great Rental Potential In A High-Demand Area And Perfect For End-Users Or Investors ! (id:50886)
Homelife Frontier Realty Inc.
(Main+ 2nd Floor) - 1270 Harlstone Crescent
Oshawa, Ontario
Spacious & Bright Detached Home for Lease Prime Oshawa Location!Discover this gorgeous, sun-filled 2-storey detached home (main & second floor) offering over 2,500 sq. ft. of elegant living space. Featuring 3 large bedrooms, 3 bathrooms, 3-car parking, and a fully fenced backyard perfect for family living in a peaceful, family-friendly neighbourhood near Grandview St. N & Woodstream AveEnjoy unbeatable convenience with quick access to Hwy 407, Cineplex, public transit, hospitals, parks, schools, banks, Durham College, Ontario Tech University (UOIT), Oshawa Centre, golf courses, grocery stores, big box retailers, and the new shopping mall everything you need is just minutes away!Available for immediate lease don't miss this exceptional opportunity! (id:50886)
Lucky Homes Realty
1307 - 38 Grenville Street
Toronto, Ontario
One Of The Best Location In Downtown Core. Close To All Amenities: Toronto Best Hospitals, U of Toronto, Ryerson, Shopping, Subway-Queen's Park, Approx. 850 Sq. Ft. Ideal & Practical Layout With 2 Beds + Den, 2 Full Washrooms, Floor To Ceiling Windows, Recreational Facilities Include: Pool, Roof Top Terrace, Health Spa, Concierge & Much More. (id:50886)
Century 21 Regal Realty Inc.
343 - 250 Wellington Street W
Toronto, Ontario
Winning on Wellington! Welcome home to your spacious one bedroom plus den condo in the heart of the entertainment district. This Tridel built building speaks for itself. Lobby and various amenities currently being renovated with an updated contemporary feel. Amazing location steps to fine dining, pubs, bars, financial district and the PATH. Amazing value since all the utilities are included in your maintenance fees! Well maintained home for you to simply move in and enjoy all the building and neighbourhood has to offer. (id:50886)
Royal LePage Signature Realty
Upper - 287 Hunter Street E
Hamilton, Ontario
287 Hunter St Upper Unit. 941 sq ft of living space, Comprised of 2 floors in a lovely solid brick semi, renovated in 2021. Well-maintained and clean, with central air. The first level of the unit (2nd floor) features two bedrooms, a spacious laundry/mudroom, and one 4pc bathroom (with tub). The second level of the unit (3rd floor) offers an updated kitchen & living area. Very private unit, in a convenient Hamilton location on a quiet dead end street. Close to grocery stores, malls, parks, & schools. Great walk score, close to everything you need. Street parking is available with City of Hamilton parking permit (approx $140/year). The lease includes full size stainless steel appliances - fridge, stove, dishwasher, as well as an insuite washer/dryer. With large windows and plenty of natural light, this unit makes it easy to create your next cosy home! (id:50886)
Keller Williams Signature Realty
22 Hauser Place
Hamilton, Ontario
Welcome to Bayview House! This Stately brick residence (C1862) is the epitome of a classic Country Manor. The stunning combination of Georgian & Italianate architectural styles is steeped in history & drenched in character & charm. Loved by several prominent families & rock'n roll elite, such as the infamous Long John Baldry. Oh, if these walls could talk! Perched on a stunning 4.64-acre hilltop lot with expansive views, this 4+1 bed, 3+1 bath, boasts grand principal rooms for easy entertaining, 11.5 ft ceilings on the main floor, Marble fireplace surrounds, orig. cornices & moldings throughout. 4,768 sq ft of living space includes a full w/o lower level, w/1 bedroom nanny suite, separate entrance, full kitchen & 3 pc bath. The lower level also has a large Family Rm w/gas f/p & laundry. Main floor boasts a beautiful open kitchen w/high end appliances (Fisher Paykel, Jenn-Air, Miele), white cabinetry, granite counters & marble backsplash & island, open to a stunning Great Rm w/French doors leading to a private deck overlooking English gardens. Formal Dining Rm, cozy Den with wall-to-wall shelving units, elegant Powder Rm & 3-sided Sun Rm, overlooking the lush landscaping & fenced-in i/g s/w pool. Expansive oak staircase leads to an impressive Primary Bedroom with Luxurious 4 pc bath, 3 additional bedrooms & spa-worthy 4 pc main Bathroom. Recently renovated, with close to $800,000 spent, means nothing left to do but move in! Professionally painted t/o in Farrow & Ball 25, Original wide plank wooden floors refinished 25, newer bathrooms w/heated floors, newer windows, upgraded electrical, Cambridge ADA compliant elevator 2018, for wheelchair access, 2 newer furnaces & A/Cs, owned hot water tank 2024, roof 2017, gutters & spouts 2022, and so much more! The fully heated 1200 sq ft 2-story Coach house has endless possibilities (studio, gym, workshop) Professional landscaping with mature trees, covered patio w/hot tub, private walking trails & more. Minutes to Dundas! (id:50886)
Sotheby's International Realty Canada
585 Dundas Street E
Hamilton, Ontario
Welcome to the exquisite 585 Dundas Street East! This home boasts classic elegance and attention to detail, while preserving it's heritage and original charm. Entering through the front door, you will be greeted with a large foyer and 9' ceilings throughout the main floor! The spacious living room, dining room and kitchen are ideal for families and entertaining, with gorgeous hardwood floors, granite countertops and stainless steel appliances. The main floor continues on with an oversized family room, featuring a fireplace and perfect atmosphere for entertaining and cozy movie nights. Upstairs you will find 3 very large bedrooms, a bonus closet room and a 5 piece bathroom. The partially finished basement and outdoor shed offer ample storage space, in addition to the double car garage. The beauty of this house keeps going to the backyard with your very own beautifully landscaped private oasis, including an above ground pool built into the huge deck! The property is 0.7 acres, with tons of privacy! Minutes from both downtown Waterdown and Burlington, close to parks and all amenities! (id:50886)
Century 21 Miller Real Estate Ltd.
1295 Sheffield Road
North Dumfries, Ontario
Enjoy Elegant Country Living at 1295 Sheffield Road! Discover the perfect blend of sophistication and tranquility in this stunning custom home nestled on over 1 acre in the scenic countryside of North Dumfries. Thoughtfully designed with both style and functionality in mind, this residence offers an exceptional living experience. Step inside to find an inviting main floor office, ideal for remote work, and a beautifully appointed living and dining room, perfect for entertaining. Large windows fill the living room with natural light while offering stunning views of the surrounding landscape. The heart of the home is the newly renovated black-and-white eat-in kitchen, featuring sleek finishes and modern appliances. This culinary space seamlessly connects to a spacious family room, creating the perfect atmosphere for gatherings. Upstairs, the primary bedroom retreat impresses with two closets, a luxurious ensuite, and breathtaking views that make every morning feel special. Two additional bedrooms provide ample space for family or guests. The expansive unfinished basement offers endless possibilities, boasting heated floors and a walk out to the outdoors and one to the garage, ready to be transformed into a dream recreation space. Outside, the gorgeous wraparound deck invites you to soak in the serene surroundings, while the heated pool and hot tub offer a private oasis for summer relaxation. Surrounded by nature, yet conveniently close to city amenities, this home offers the best of both worlds. Don't miss this rare opportunity to own a sophisticated rural retreat. Contact us today for a private viewing! (id:50886)
Real Broker Ontario Ltd.



