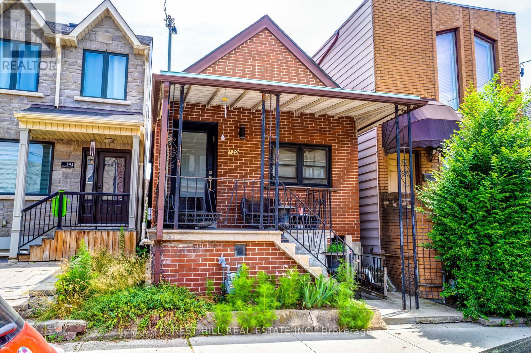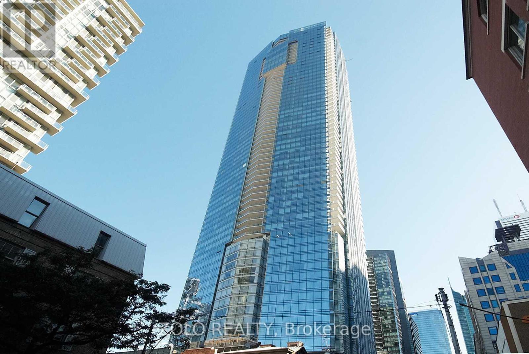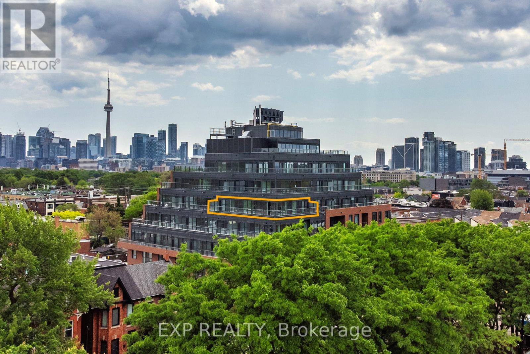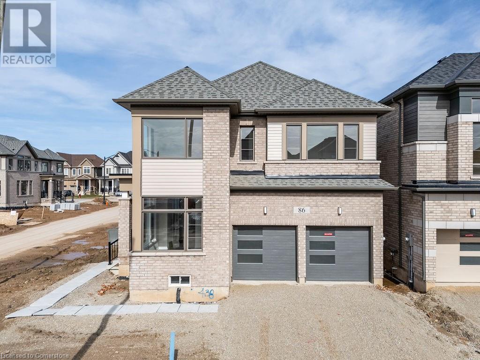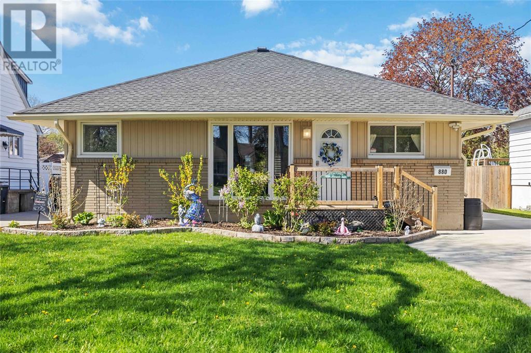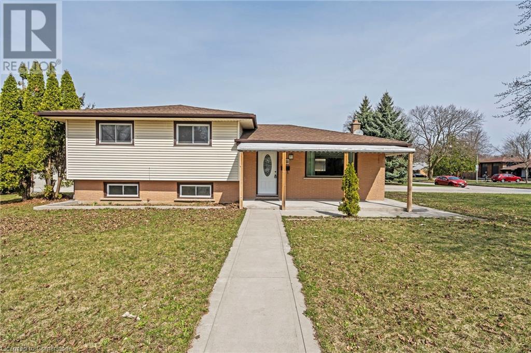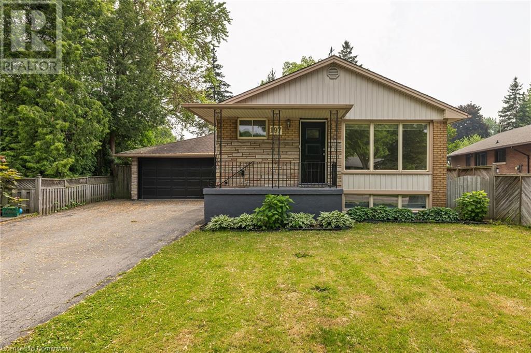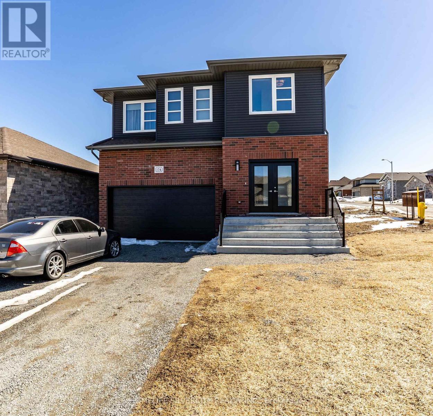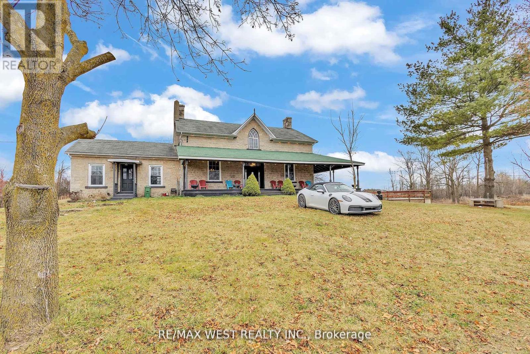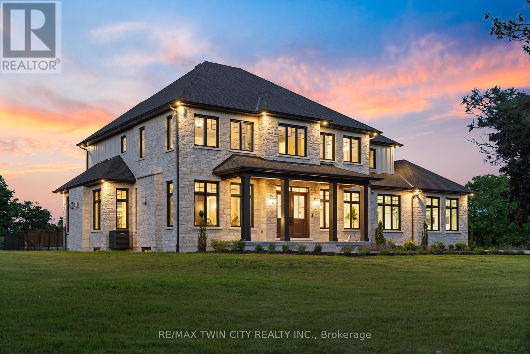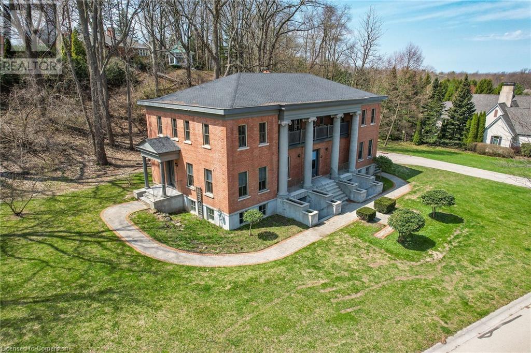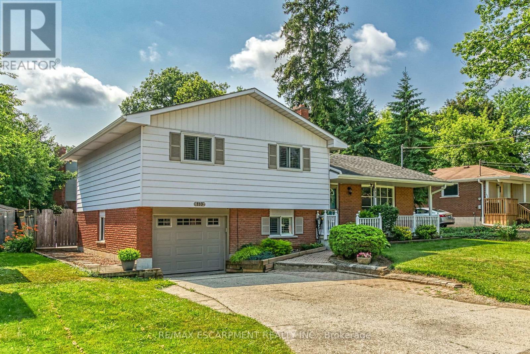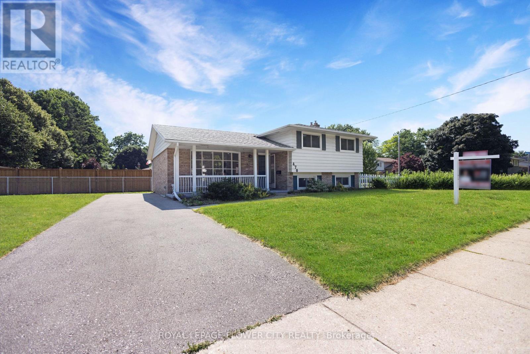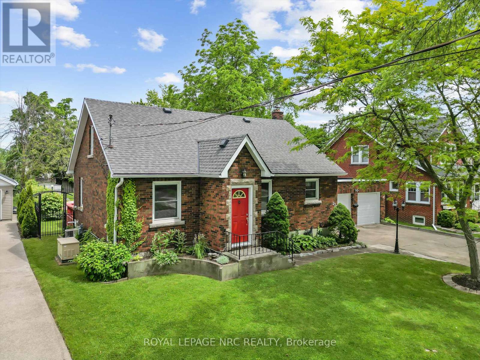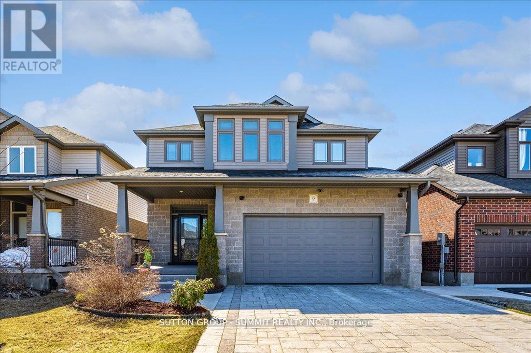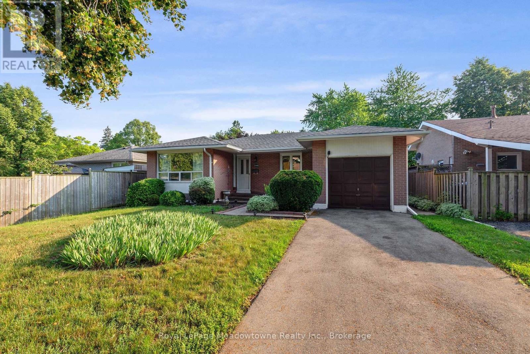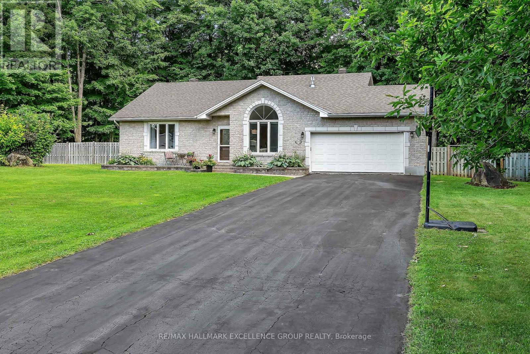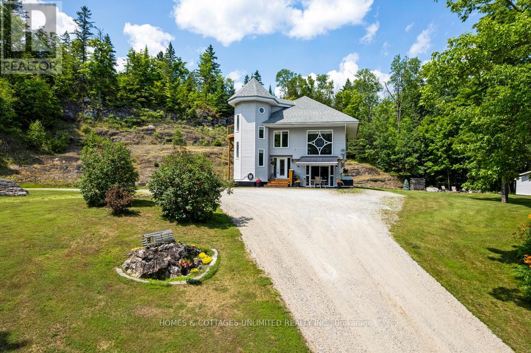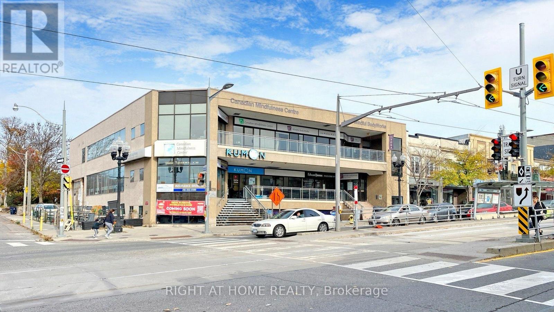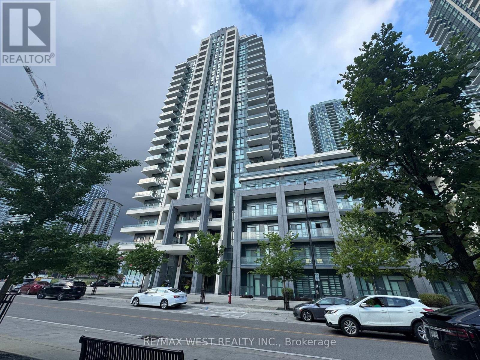Ph12 - 297 College Street
Toronto, Ontario
Penthouse 2BR Corner Unit at The College Prime Downtown Location with 10' ceilings and floor-to-ceiling windows. Enjoy stunning north/east city views and two large balconies *2X 108Sf *(incl. CN Tower view). Spacious layout, modern grey decor, full-size closets in both bedrooms.Steps to TTC, U of T, Kensington Market, Chinatown, hospitals, College St restaurants & more.Amenities: 24-hr concierge, gym, theatre, BBQ terrace, T&T Supermarket in building.Live in the heart of downtown Toronto! (id:50886)
Homelife New World Realty Inc.
4018 - 82 Dalhousie Street
Toronto, Ontario
Experience urban living at the newly built studio unit in 199 Church Condos by Centre Court, located at the vibrant heart of downtown Toronto. This stunning residence boasts a breath taking unobstructed view, a stylish kitchen with stone countertops, laminate flooring, and floor- to -ceiling windows. Indulge in top-tier amenities such as a fitness center, roof top terrace, and 24-hour concierge services. Conveniently situated near Dundas Square, Eaton Center, St. Michael's Hospital, Ryerson University, TTC Yonge Subway line, as well as a variety of restaurants, cafes, and bars. Plus, enjoy the added bonus of Rogers Internet included.Experience urban living at its finest! (id:50886)
RE/MAX Millennium Real Estate
1464 - 135 Lower Sherbourne Street
Toronto, Ontario
Welcome to this stunning 2 Bed + Den condominium offering breathtaking views of the lake. Experience luxury living at its finest in the heart of the vibrant St. Lawrence Market. This beautifully designed unit is just steps away from top-tier restaurants, boutique shops, the waterfront, TTC, Rogers Centre, Scotiabank Arena, bike paths, the Financial District, the Distillery District, and Union Station. Enjoy an unmatched urban lifestyle with premium amenities, including a 24-hour concierge, infinity outdoor pool with rooftop cabanas, fully equipped gym, yoga studio, games room, and BBQ area. Come and explore Time & Space Condos by Pemberton Group-your next home awaits. (id:50886)
RE/MAX Realtron Yc Realty
267 Benson Avenue
Toronto, Ontario
Newly renovated one-bedroom apartment for lease in prime Wychwood location. Over 600 sq ft of living space with additional 200 sq ft loft on top of bedroom. Located on upper floor of home. Contemporary white kitchen with stainless steel appliances. Hardwood floors throughout. Situated in a prime location of St. Clair West! Take a short stroll to Wychwood Barns to enjoy the park or Farmer's Market or pop over to St. Clair and enjoy a variety of restaurants, bakeries, coffee shops & grocery stores. Transit-Friendly & near top-rated schools. (id:50886)
Century 21 Regal Realty Inc.
Ph909 - 300 Balliol Street
Toronto, Ontario
Bright Penthouse with HUGE Terrace, Steps to Davisville Station and Top Schools! Welcome to PH909 at 300 Balliol, a rare two bedroom, two full bath penthouse with almost 800 square feet of interior space plus a stunning 216 square foot private terrace with gorgeous south views. Perfect for downsizers seeking single-level luxury or young families wanting great schools and walkability. Enjoy 9 foot ceilings, floor-to-ceiling windows, hardwood flooring, and upgraded finish throughout. Thoughtfully designed layout includes a renovated open kitchen with stainless steel appliances, granite countertops, and a sophisticated built-in pantry. King-size primary suite features elegant wainscoting, a full en suite bath and walk-in closet. A spacious second bedroom, with organized double closet, offers flexibility for families, overnight guests, or a dedicated home office. Exceptional location, just steps from the shops and restaurants of Mount Pleasant and Bayview, the Kay Gardner Beltline, Yonge Street, and Davisville subway. Walk to top-rated schools like Davisville PS and Maurice Cody. Live above it all, in Midtowns best pocket! (id:50886)
RE/MAX Professionals Inc.
1612 - 8 Wellesley Street W
Toronto, Ontario
Brandy new never-lived-in, 2-bedroom, 2-bathroom and study corner unit in the heart of downtown Toronto. This South-East facing condo offers breathtaking city views, complemented by laminate flooring throughout. The modern kitchen features integrated appliances, quartz counter tops, and a sleek marble backsplash. Designed with modern living style. Enjoy an unique location, just steps to Wellesley Subway Station, U of T, TMU, Eaton, Yorkville, and the Financial District. Great restaurants, shopping, and more. This Fully furnished move-in-ready unit offers luxury and convenience in one of Toronto's most sought-after neighbourhoods. (id:50886)
Central Home Realty Inc.
139 Christie Street
Toronto, Ontario
Unlock the potential of this detached home situated on a prime lot with a detached garage perfect for a renovation, rebuild, or savvy investment. With a solid, underpinned foundation, this property is ready for a top-up or rear extension to create your dream home or a high-yield income property. Zoning allows for multiple options: design a spectacular single-family residence, convert into a triplex, and explore the possibility of adding a laneway suite. A large basement with a separate entrance adds further flexibility for rental or in-law suite potential. Located just steps from Bloor Street, Christie Pits Park, the Bloor/Christie subway station, Korea Town, and Bloor court, this vibrant neighbourhood offers unbeatable walkability with a Walk Score of 87. Surrounded by top-rated schools, transit, parks, cafes, and shops this is an unbeatable location for both lifestyle and investment. (id:50886)
Forest Hill Real Estate Inc.
508 Vesta Drive
Toronto, Ontario
Tucked away in prestigious Forest Hill, this beautifully updated residence blends timeless elegance with modern family living. Featuring 5 spacious bedrooms, 2 versatile dens, and 4 well-appointed bathrooms, the home offers exceptional comfort and flexibility. A gracious foyer with classic wainscoting, a grand staircase, and a refined powder room sets the tone. The main floor balances formal and casual spaces, with a sophisticated living room, inviting dining area, and a bright eat-in kitchen with skylight, large island, and direct backyard access. The expansive family room includes a fireplace and French doors, while a sunlit office overlooks the landscaped yardideal for peaceful remote work. Upstairs, find 4 large bedrooms and 2 full baths, including a serene primary suite with dual walk-in closets and a luxurious 5-piece ensuite. The third floor, currently a Pilates studio, offers endless potential with plumbing for an ensuite. A finished lower level adds a recreation room, guest suite, spa-inspired bath, custom pantry, and stylish laundry. The fully fenced backyard is a private oasis with an in-ground pool and seamless flow from the kitchen. A gated private drive, double garage, and parking for 12 complete this rare offering in one of Torontos most sought-after neighbourhoods. 2024 Work - HVAC, All Mechanical, All plumbing throughout, Roof, All Windows, Inground Pool, Front and Back Landscaping with new fence, circular driveway, lighting and sprinkler system. Electric Security Gate, Security Camera System, Heated floors in Kitchen and Basement, All bathrooms throughout + Lower Level Nanny Suite! (id:50886)
Chestnut Park Real Estate Limited
1610 - 50 Charles Street E
Toronto, Ontario
Real 2-bedroom Unit, Move In August 25th, Walk to U of T, Premium Corner Unit With Wrap Around Balcony, Spacious Birkin Model, 690 Sf Suite +274 Sf Wrap Around Balcony, Upgraded Cabinet And Under Cabinet Light, Custom-Made Curtains, Super Luxury Elegant Building Lobby (20 Feet High) With Hermes Furniture, 24 Hours Concierge, Super Fast And Quiet Elevators, State Of The Art Amenities, Outdoor Infinity Pool, Full-Equipped Gym Rooftop Lounge. Steps To Yonge/Bloor Subway Entrance At The Back of The Building. (id:50886)
Real One Realty Inc.
505 - 68 Abell Street
Toronto, Ontario
Luxurious Epic On Triangle Park Condo In A Trendy Queen West Neighbourhood. Airy, Bright, South-Facing Courtyard View 1 Bedroom Plus Versatile Den With Large Closet That Could Be Used As Guest Room. Includes 1 Parking & 1 Locker ($40K Value). Fresh New Paint. This Building Is Loaded With Amenities, Incl Visitor Parking, Guest Suite, Rooftop Terrace BBQ. A Short Walk to Street Car, Drake Hotel, Parks, Shops, Restaurants & Bars. This Unit Offers Compelling Value With Location Hard To Beat. (id:50886)
Homelife New World Realty Inc.
5505 - 180 University Avenue
Toronto, Ontario
Luxury Living At Shangri-La! Exclusive "Private Estates" Suite (50th Floor & Above Only). Large One Bedroom Model (Approx 900 Sqft) With Huge Windows And Incredible View! "Private Estates" Residents Enjoy Valet Parking, Limo Service, Private Express Elevators, 10 Ft Ceiling. Herringbone Hardwood Floors, Large Luxurious Washroom With Marble Floor, Walls And Counter. Ample Ensuite Storage! Parking And Locker Included. (id:50886)
Zolo Realty
915 - 628 Fleet Street W
Toronto, Ontario
Beautiful and spacious 667 sqft 1 bedroom unit in West Harbour City! Enjoy the comfort of 9' ceilings, engineered hardwood throughout, a large kitchen with granite counters and a breakfast bar. Resort-style amenities with indoor pool & gym, 24hr concierge, guest suites & more! Ttc & waterfront parks/trails at your doorstep, plus steps to the Loblaws west block. One parking space available + one locker. (id:50886)
Right At Home Realty
609 - 5 Lakeview Avenue
Toronto, Ontario
Experience luxury living in this brand new, never lived in boutique condo located in one of Torontos most vibrant and sought-after neighbourhoods. This rare 3-bedroom, 2-bathroom suite offers high-end, modern finishes throughout and an expansive 525 sq ft private terrace perfect for entertaining or relaxing outdoors.Enjoy the convenience of parking included, and a 98 Walk Score with TTC access right at your doorstep. Walk to Trinity Bellwoods Park, Ossington Strip, Queen West, College Street, Little Italy and some of the citys best dining, cafes, boutiques, and nightlife.Boutique building with an intimate community feel and thoughtfully designed floor plan. Parking available for additional cost! (id:50886)
Exp Realty
309t - 200 Keewatin Avenue
Toronto, Ontario
Indulge in unparalleled luxury living at The Residences On Keewatin Park. Catering to the discerning buyer, this exclusive enclave of 36 estate-like suites offers a haven for those valuing privacy and exclusivity, nestled in the heart of one of the city's most established & coveted neighbourhoods. Perfect for those seeking a downsized design or extravagant pied-a-terre. Suite 309 won't disappoint, a true masterpiece boasting 1653 sqf. with 3 spacious bedrooms, 1 den/office/gym, 2 spa-like baths, & 2 tandem parking spots. Exquisite Scavolini chefs kitchen with Miele appliances, exquisite quartz waterfall island with ample storage, quartz countertop and overhang, & quartz backsplash. The expansive living and dining area is framed by floor-to-ceiling sliding doors and windows, opening onto a spacious covered terrace - perfect for al fresco dining on warm summer evenings. The luxurious primary suite boasts a generous walk-in closet and an opulent ensuite bath with double sinks, a freestanding tub, and an oversized glass-enclosed shower. At the Keewatin, residents enjoy the highest standards in luxury living, comfort, and privacy where nothing is left to chance. There is truly nothing like it in the entire city. Conveniently located just a short walk to Sherwood park, as well as the shops, dining, and transit options of Mt. Pleasant and Yonge street. With its distinctly contemporary exterior, the Keewatin is an architectural standout in the area. (id:50886)
Royal LePage Terrequity Realty
1920 - 155 Yorkville Avenue
Toronto, Ontario
Elegant One + Den Unit Located At Prestigious Bloor-Yorkville Neighbourhood, Clear View, Designer Kitchen, B/I Appliances, Laminate Flooring Throughout, Yorkville Dining/Shopping At Your Doorstep, Subway Station, University Of Toronto, Bloor Street Shopping. (id:50886)
Homelife Landmark Realty Inc.
309t - 200 Keewatin Avenue
Toronto, Ontario
Indulge in unparalleled luxury living at The Residences On Keewatin Park. Catering to the discerning resident, this exclusive enclave of 36 estate-like suites offers a haven for those valuing privacy and exclusivity, nestled in the heart of one of the city's most established & coveted neighbourhoods. Perfect for those seeking a downsized design or extravagant pied-a-terre. This suite won't disappoint - a true masterpiece boasting 1,653 sq. ft. with 3 well-planned bedrooms, 1 den/office/gym, 2 spa-like baths, and 2 parking spaces. Exquisite Integrated Scavolini chef's kitchen with Miele appliances, oversized waterfall island with ample storage, and quartz countertops, overhang & backsplash. The expansive living and dining area is framed by floor-to-ceiling sliding doors and windows, opening onto a spacious covered terrace perfect for al fresco dining on warm summer evenings. The luxurious primary suite boasts a generous walk-in closet and an opulent ensuite bath with double sinks, a freestanding tub, and an oversized glass-enclosed shower. At the Keewatin, residents enjoy the highest standards in luxury living, comfort, and privacy where nothing is left to chance. There is truly nothing like it in the entire city. Conveniently located just a short walk to Sherwood Park, as well as the shops, dining, and transit options of Mt. Pleasant and Yonge Street. With its distinctly contemporary exterior, the Keewatin is an architectural standout in the area. (id:50886)
Royal LePage Terrequity Realty
86 Player Drive
Erin, Ontario
Welcome to 86 Player Drive, a brand new luxury masterpiece by Cachet Homes in the rapidly growing community of Erin. This stunning corner lot home boasts 2,135 sqft of modern elegance, featuring 4 spacious bedrooms, 3.5 bathrooms, and soaring 9-foot ceilings on both the main and basement levels. Step inside to discover premium upgrades, including grand 8-foot doors, gleaming hardwood floors throughout, and a beautifully crafted hardwood staircase. The luxurious master suite is a true retreat, offering a spa-like ensuite with heated floors, a high-end soaking tub, and raised vanities for ultimate comfort. The open-concept kitchen is equipped with a gas stove hookup and enhanced by additional pot lights, creating a bright and inviting space. With over $100,000 in upgrades, this home blends style and functionality effortlessly. Enjoy proximity to schools, parks and shopping centers, making it an ideal choice for families seeking upscale living. Don't miss this exceptional opportunity to own a brand new luxury home in thriving Erin Glen community! ARN, Assessed value, Zoning and Taxes not yet assessed due to new build. (id:50886)
RE/MAX Escarpment Realty Inc.
2432 Cornerbrooke Crescent
Oakville, Ontario
A Bright, clean & Spacious 4 Bedrooms (Mbed with 4 PC ensuite), 3 washrooms, DETACHED HOME in West Oak Prestigious Community. On the Main floor Kitchen/Dinette, Family room & Living/Dining room with newly refinished hardwood floor. Close To Parks, Oakville Hospital, Schools, Restaurants, Shopping. Steps to Grocery stores and quick access to highways. No smoking. AAA TENANTS ONLY. Tenants to pay cost of all the utilities, HWT & Tenant Insurance. Available for immediate occupancy. Minimum 1 year lease. SF and Room sizes are approx. (id:50886)
RE/MAX Escarpment Realty Inc.
880 Devine Street
Sarnia, Ontario
Welcome to this charming move in ready 2-bedroom, 2-bathroom bungalow. With the 18 foot ceilings and open concept living space this home is sure to impress! Perfectly situated in a convenient Sarnia neighborhood. Close to a grocery store and restaurants and public transit. This well-maintained, modern home is ideal for downsizers, first-time buyers, or investors. Enjoy the beautifully landscaped and fenced in back yard retreat. Entertain in the beautiful kitchen equipped with quartz counters. Recent updates include encapsulating and insulating the crawlspace, mostly new windows, Siding, fencing, landscaping, and ensuite bathroom. (id:50886)
Initia Real Estate (Ontario) Ltd.
1151 Lancaster Street
London, Ontario
MOVE IN READY 3+2 BEDROOMS PLUS 2 BATHS, LOCATED IN THIS PRIME LOCATION OF EAST LONDON, THIS HOME OFFERS 3 LEVEL SIDE SPLIT, SPACIOUS BRIGHT LIVING ROOM, KITCHEN, FLOORING, ROOF AND MOST WINDOWS ARE 5 YEARS OLD. OWNED FURNACE AND AIRCON (2023). LOWER LEVEL HAS 2ND KITCHEN, BIG WINDOWS, AND THIS IS A GREAT INVESTMENT PROPPERTY AS IT HAS SIDE ENTRANCE FOR A POTENTIAL RENTAL INCOME. FIRE INSPECTION PASSED LAST JANUARY 2025. 7 CARS CAN PARK IN THE DRIVEWAY, MINUTE DRIVE TO FANSHAWE COLLEGE, PUBLIC TRANSIT, SHOPPING AND ACCESS TO HIGHWAY. (id:50886)
Century 21 Miller Real Estate Ltd.
197 Columbia Drive
Hamilton, Ontario
WELCOME TO 197 COLUMBIA!!! LOCATED IN A QUIET NEIGHBOURHOOD IN HAMILTON WEST MOUNTAIN. THIS HOME FEATURES 2 CAR GARAGE WITH STAIRWAY TO THE BASEMENT AND PLENTY OF PARKINGS. 3+2 BEDROOMS,2 KITHCHENS WITH 2 FRIDGE, 2 WASHER AND DRYER AND 2 STOVE, 2 FULL BATH, SIDE ENTRANCE, SELLER SPENT ALMOST 80 K UPGRADES IN THE BASEMENT WHICH IS GOOD FOR RENTAL INCOME OR IN LAW SUITE, AMAZING BACKYARD WITH COVERED PORCH FACING THE REALXING BACKYARD. GREAT OPPORTUNITY FOR FIRST TIME HOMEBUYERS AND INVESTORS. (id:50886)
Century 21 Miller Real Estate Ltd.
174 Jeanine Street
Greater Sudbury, Ontario
Welcome TO 174 Jeanine Street. BIRKDALE Model by BELMAR BUILDERS 4 BEDROOM 3 washroom on 2nd Floor Offer The Perfect balance Of Space, FUNCTIONALITY, and Convinces, Driving Into the newly developed Redwood Sub Division Kids will Enjoy the Play Ground and Parents will enjoy the Convenience of being close to Schools, shopping and many nearby restaurants, schedule your Private showing today. (id:50886)
Homelife Silvercity Realty Inc.
1802 Regional Rd 97 Road
Cambridge, Ontario
This stunning home is nestled on 170 acres with substantial income potential! The residence features 10-ft ceilings on the main floor, 9-ft ceilings on the second floor, a charming sunroom, and original trim work throughout. With 4 bedrooms, 2 bathrooms, a country kitchen, pine plank flooring, soaring ceilings, and a second family room addition, this historic stone home is both elegant and functional. The property is A1-zoned and boasts impressive equestrian facilities, including hay storage, more than 100 paddocks, multiple horse pastures, and a private trail. Additional features include four sources of leased income, future commercial development potential, and the possibility of commercial truck parking. Located just minutes from Hwy 401, Flamborough, and Cambridge, this one-of-a-kind estate is perfect for hobbyists, equestrian enthusiasts, or farm lovers. A rare gem that must be seen to be truly appreciated! Potential Annual Revenue: $151,400/year (id:50886)
RE/MAX West Realty Inc.
11 Runnymede Road
Kingston, Ontario
Recently renovated Full house for lease with lower level in-law suite in a great neighborhood in Kingston. FULLY FINISHED BASEMENT with additional kitchen and full bathroom. Outdoor POOL inground, well maintained full equipment. Well designed SUNROOM looking to the BIG BACKYARD. Downtown, Queens University, St Lawrence College all are in minutes distance. Easy to commute. ** This is a linked property.** (id:50886)
Cityscape Real Estate Ltd.
D - 866 Phillip Street
Sarnia, Ontario
CALLING ALL CONTRACTORS, TRADESPEOPLE OR SMALL BUSINESSES LOOKING FOR EXTRA PRACTICAL STORAGE OR WORKSPACE SOLUTIONS? THIS IS THE PERFECT VERSATILE INDUSTRIAL SPACE TO ACCOMMODATE! MOVE INTO THIS APPROX. 1,300 SQ FT UNIT WITH DURABLE CONCRETE FLOORING, MAKING IT PERFECT FOR HEAVY EQUIPMENT OR CUSTOM PROJECTS & OFFERS THE CONVENIENCE OF A (10 X 10) OVERHEAD DOOR ACCESS AT GRADE LEVEL, AS WELL AS A SEPARATE MAN DOOR INTO UNIT ALLOWS FOR EFFICIENT LOADING & UNLOADING. IDEAL FOR A WIDE RANGE OF USES WITH LI-1 ZONING INCLUDING: MACHINERY STORAGE, CONSTRUCTION MATERIAL STORAGE, WORKSHOPS, LIGHT MANUFACTURING, WELDING PROJECTS, OR EVEN VEHICLE MAINTENANCE & REPAIRS. HIGH 16 FT CEILINGS (14 TO RAFTERS) ARE A KEY ASSET FOR THOSE DOING FABRICATION TO SUIT YOUR NEEDS!GENEROUS ON SITE PARKING & EASY ACCESS TO THE CHEMICAL VALLEY, BLUEWATER BRIDGE CROSSING (US BORDER) & MAJOR HIGHWAYS LOCATED IN A KEY INDUSTRIAL DISTRICT IN THE CITY. LEASE PRICE IS PER MONTH + HST + HYDRO.WATER & TMI IS INCLUDED. (id:50886)
RE/MAX Metropolis Realty
194 Solomon Crescent
Hamilton, Ontario
Stunning 3-Bedroom Main Floor Bungalow for Rent Prime Location on Hamilton Mountain Welcome to this beautifully maintained and spacious 3-bedroom bungalow located on the highly sought-after Hamilton Mountain! Perfectly designed for comfort and convenience, this charming home is ideal for families, professionals, or anyone seeking a peaceful yet accessible living space.Key Features:3 Generously Sized Bedrooms: Bright, airy, and offering plenty of closet space for all your storage needs.1 Full Bathroom, clean, functional layout. Ample Kitchen, chefs dream with tons of counter space and storage perfect for preparing family meals or hosting guests.Separate Dining Room: A wonderful space for dining, creating the perfect atmosphere for entertaining.Spacious Living Room: Enjoy plenty of natural light in this inviting space, ideal for relaxation or family time.2 Parking Spaces: No need to worry about parking this home offers two private spaces right at your doorstep.Prime Location: Nestled in a vibrant and family-friendly neighborhood, this bungalow is just steps away from everything you need. Public transportation, schools, churches, and shopping centers are all within easy reach, making daily errands a breeze. Whether you're commuting or enjoying a stroll, everything is right at your fingertips.This home offers unbeatable value and a location that is second to none. Don't miss your chance to call this gem your new home schedule a viewing today! Tenants to pay 50% of utilities. (id:50886)
Sutton Group Realty Systems Inc.
30 Highway 2
Brant, Ontario
Presenting a once in a lifetime property. Welcome home to the iconic Falkland Springs Estate at 30 Brant County Highway 2, Brant. A generational retreat on over 10 acres of scenic countryside. Custom built in 2024, this elegant showpiece is perched atop a breathtaking landscapea legacy property offering unmatched privacy and grandeur. Equipped with outbuildings and ponds, start the tour through a gated entry that leads up a winding and fenced road. Commanding a staggering 7472 sq ft en masse, with nearly 2000 sq ft in the oversized 4 car garage and 7100 sq ft of which is masterfully crafted finished living space. The home radiates timeless sophistication. Find 6 bedrooms and 6 bathrooms including a separately accessed and full in law suite and full kitchen. Enter the home into a bright and inviting foyer. To the left, a richly appointed office with custom built-ins and a gas fireplace sets a refined tone. On the right, an elegant dining room showcases intricate ceiling details, ideal for formal gatherings. The heart of the home is the open-concept kitchen and living room. Coffered ceilings and a cozy gas fireplace create warmth, with sight-lines of private resort-style backyardcomplete with an outdoor kitchen, covered patio, gas fireplace, and heated saltwater pool. The chefs kitchen outfitted with high end, built-in appliances. It seamlessly blends functionality with luxury with an abundance of custom cabinetry and ample counter space. Upstairs enjoy a coffee bar leading into the primary suite with walk through closet, a stunning en suite and a balcony overlooking the pool and mature trees. The bright basement is home to the secondary suite but is still versatile and has room for the whole family! Enjoy an additional rec room, a sauna with plenty of seating and a dedicated theatre room. This home has it all! For the hobbyist the larger of the outbuildings was once a hatchery is 5387 sq ft. For the discerning buyer; dont wait, begin your legacy today. (id:50886)
RE/MAX Twin City Realty Inc.
6638 Calaguiro Drive
Niagara Falls, Ontario
Nestled in one of Niagara's most prestigious neighborhoods, Calaguiro Estates, this expansive estate offers a perfect blend of elegance, privacy, and endless potential. Situated on just under a 1-acre lot adorned with an abundance of mature trees and a lush Carolinian forest backdrop, this property provides a serene retreat minutes to Niagara-on-the-Lake and Niagara Falls. Recently renovated in 2025, this grand Charleston-style home was custom-built by Barber Homes, featuring timeless Greek Revival architecture with modern upgrades. Discover this stunning 7-bedroom, 5-bathroom home designed for ultimate comfort and functionality. The upper level features 5 bedrooms, an office space, and 3 full bathrooms, providing ample living space. The fully finished basement with two separate walk-up entrances is enhanced with 2 spacious additional bedrooms, a large family room, and full bathroom, perfect for extended family, multi-generational living or potential rental income. Heated flooring (rough-in) in basement. This stunning kitchen, laden with quartz countertops and new appliances, serves as the heart of the home, designed for both intimate family gatherings and large-scale entertaining. Towering 10' ceilings and expansive windows create a bright, airy ambiance throughout. With ample lot size, this property also offers the rare opportunity to build a secondary dwelling, ideal for a guest house, in-law suite, or additional rental income. Enjoy being in close proximity to the QEW, theatres, world-class wineries, numerous golf courses, and the natural beauty of Niagara Falls. Experience the unique charm of this exceptional home...Book your private showing today!! (id:50886)
Exp Realty
110 Ayr Street
Haldimand, Ontario
Welcome to 110 Ayr Street in the heart of Caledonia a lovingly maintained sidesplit on a quiet, family-friendly street that's ready to welcome its next chapter. Owned by the same family since the 1990s, this home offers the perfect opportunity for a couple ready to upsize and put down roots. With 3 bedrooms, 2 bathrooms, and attached garage with interior entry, this home has the space and function your family needs. Inside, you'll find a clean and well-cared-for interior, offering timeless charm with the opportunity to update and personalize to your taste over time. The multiple levels of living space offer room to spread out whether its having room for hosting holiday family meals, playrooms for the kids, or a quiet home office. Enjoy the fully fenced backyard, complete with a shed with hydro, manicured grass and gardens, and a deck for entertaining, relaxing, or keeping little ones and pets safely at play. Located close to schools, parks, the rec centre, the Grand River, and everyday shopping, this is a home that supports family life both inside and out. Move-in ready and full of potential. Updates include roof, windows and front door, garage door, eavestroughs, and main bathroom tub/shower. Book your showing today to see if this house is where your next chapter beings. (id:50886)
RE/MAX Escarpment Realty Inc.
Bsmt - 41 Merrylynn Drive
Richmond Hill, Ontario
This delightful 2-bedroom lease offers an inviting open concept living space, perfect for daily living. Ideally located within walking distance to Yonge Street, this home provides easy access to YRT, GO and TTC transit, making it convenient to commute to all areas of the GTA. Centrally located to all main arteries, this location is perfect for commuters. Enjoy the convenience of nearby shopping with Hillcrest Mall, Longo's, and No Frills just a short distance away. You'll appreciate being steps from local schools, a community center, gyms, and various amenities. For outdoor enthusiasts, Richvale Athletic Park is just around the corner. Don't miss this opportunity to live in a vibrant and convenient neighborhood! ** This is a linked property.** (id:50886)
RE/MAX Realtron Turnkey Realty
470 Franklin Street N
Kitchener, Ontario
Welcome to this stunningly updated 3-bedroom, 2-bathroom side-split detached home, ideally situated on a premium corner lot in the highly desirable Stanley Park neighborhood. Offering exceptional curb appeal, a functional layout, and extensive recent upgrades, this home is truly move-in ready. Step inside to discover a bright and airy interior featuring new hardwood flooring, recessed LED pot lights, and fresh modern paint throughout. The thoughtfully renovated kitchen is a chefs dream, complete with quartz countertops, a stylish backsplash, stainless steel appliances, and ample cabinetry perfect for both everyday living and entertaining. Both bathrooms have been fully updated, including the addition of a brand-new second washroom, enhancing comfort and convenience for families and guests. Additional laundry connection added on second level for ease and comfort. The fully finished lower level offers additional living space with a cozy recreation room featuring a fireplace ideal for relaxing or entertaining. Outdoors, enjoy a generous side yard and expansive backyard, providing the perfect setting for gardening, family activities, or summer barbecues. The corner lot location enhances privacy and adds to the home's appeal. Located in a vibrant, family-friendly neighborhood, this home is just minutes from top-rated schools, parks, shopping centers, transit, and offers easy access to the expressway and Highway 401. This home wont last long! Solid family home awaits your ideas and vision! (id:50886)
Royal LePage Flower City Realty
346 Fleet Street
Welland, Ontario
WELCOME TO 346 FLEET STREET WELLAND. First time buyers, downsizing, investing, this charming corner lot home sits on a spacious 100 x40 ft fully fenced property, offering privacy and space to relax and entertain. The beautifully maintained yard features a gazebo and three distinct seating areas- perfect for enjoying the outdoors in every season. Immaculately kept and full of thoughtful features, this home shows true pride of ownership. Don't miss out on this one! Complete sewer line replacement from house to property line city connection in 2012 (ABS pipe material, which is stronger than standard PVC) including all plumbing connections within the crawl space originating from drain connections in the house. Stove is a Frigidaire Galaxy and dishwasher is LG both new since 2021. Stacked front load Samsung washer and dryer are new in 2022. R22 insulation installed under all flooring within the crawl space in 2009 as part of an eco-energy efficient evaluation and upgrade along with the replaced inside and outside storm doors. Full eco-energy report available. Paved driveway in 2008. Optimum heating system and duct work system installed in Nov 2008 replacing all baseboard electric heating. Hot water tank replaced with an electric Ranein hot water heater (owned) in 2024 providing water on demand. Classic metal roofing system installed in July 2008. Records of utilities (gas, hydro, property tax, water and sewer) that can be provided on request. (id:50886)
RE/MAX Garden City Realty Inc
236 Highland Avenue
Fort Erie, Ontario
Welcome to 236 Highland Ave a warm and inviting 2-bedroom, 2-bathroom two-storey home tucked away in one of Fort Eries most peaceful and charming neighborhoods. This lovingly maintained home offers a fully fenced backyard retreat complete with an inground pool perfect for summer fun, family gatherings, or quiet evenings under the stars. Inside, you'll find thoughtful updates including a brand new sliding door (2025), a new furnace (2024), and new pool water pump. You'll also find that the soffit, eavestroughs and fascia are all new (2024). Bonus features like a Generac backup system add extra peace of mind. This home is ideally located just minutes from local amenities and the QEW, and only steps from the Niagara River (Lake Erie) and the Peace Bridge, this home truly combines comfort and convenience. (id:50886)
Royal LePage NRC Realty
51 Todd Crescent
Southgate, Ontario
This stunning detached two-storey brick home boasts 6 bedrooms, plus main floor office/bedroom (could be 7 bedroom) including 4 bedrooms on the second floor , Separate Legal Apartment1 bathroom 2 Bedrooms in the Basement. Total 5 bathrooms. The layout includes a 2-piece bath on the main floor, two 4-piece ensuites and one 3 -piece bath on the second floor, plus a 3-piece bath in the basement. The main floor features an open concept kitchen with center island, walk out to the back yard. Large separate dining room, main floor Living Room and a family room with fireplace, laundry room is on main level and has entry into the Garage and entrance to lower level separate apartment or use a Rec room with Bedroom and a bedroom media room. Second Floor Primary bedroom offers a unique 2 door walk-in closet which is a room, Primary has a 2nd walk-in closet/dressing room and a walk-out to a private balcony overlooking the back yard. The legal 2-bedroom 1 bath basement apartment, is perfect for rental income or in-law / extended family use, includes 2 bedrooms, a second kitchen/dining room with pot lights, an open-concept design dining living and kitchen. (one bedroom is set up as a theater room.) Could be a great Rec room for entertaining / large family total 7 bedrooms ** EXTRAS** Situated on a large pie-shaped lot, the property boasts a custom 16 x 40 deck, a concrete pad basketball area, and a play set jungle gym area, making it an exceptional family home. Backyard privacy fence on one side. fire Pit. Backs on currently to a open field. Very Private, like country living (id:50886)
Mccarthy Realty
9 Mcintyre Lane
East Luther Grand Valley, Ontario
Stunning Detached Home w/ exceptional Craftsmanship & Over 100K amazing Upgrades. Welcome to this Standout home where pride of ownership is reflected in every inch. From the moment you arrive, you will notice the quality-from the beautifully crafted stone driveway & front façade .Step through the door & be greeted by soaring 9ft ceilings. The kitchen is an entertainer's dream, featuring 36" upper cabinets,under-valence lighting w/ pot lights, stylish ceiling, wall accents,& a stunning granite island. The open-concept layout flows into a warm and elegant living room, complete with a fireplace, soaring 17-foot ceilings, and motorized Hunter Douglas Power View shades. Enjoy seamless living with smart features like Lutron switches for home automation, dimmable light fixtures to set the perfect mood, Nest Cam and Lorex security cameras ( with no subscription), and central vacuum. Heat and privacy-protective treatments on the main windows and durable polycarbonate window wells are additional thoughtful touches. The main floor also includes a convenient laundry room(with a rough-in for a gas appliances), a functional mudroom with access to the double garage which features heat-resistant luxury vinyl flooring, a garage opener,and battery backup. Step outside to a low-maintenance backyard, fully upgraded with beautiful stonework and artificial grass ideal for relaxing or entertaining without the upkeep. Upstairs, the bright primary bedroom offers a walk-in closet and a luxurious ensuite with his-and-hers vanities, a linen closet, and a skylight. Two additional generous bedrooms share a modern 4-piece bathroom with a sleek glass door. The finished basement offers flexibility with a rough-in for a 3-piece bathroom, cold room, and plenty of storage ready to be adapted to your needs. All appliances in the home are high-end, ensuring peace of mind and reliable performance for years to come. The list of upgrades is truly extensiveplease refer to the attachment (list of upgrades) (id:50886)
Sutton Group - Summit Realty Inc.
20 - 11 Grand River Boulevard
Kitchener, Ontario
OPEN HOUSE: Saturday, July 12th, 2:00 PM - 4:00 PM. Beautifully Updated 3-Bedroom, 2-Bathroom End-Unit Townhouse In A Quiet, Mature Complex- Perfect For First-Time Buyers, Downsizers, Or Investors. Located Minutes From Chicopee Ski Hills, Fairview Mall, Hwy 401, And Grand River Trails, This Home Blends Comfort, Convenience, And Community Living. Enjoy The Front Courtyard, Where Kids Can Play Freely. It's A Space That Fosters Connection, And your Private Patio Offers The Perfect Balance Of Peaceful Privacy And Neighbourly Socializing. Inside, A Tiled Foyer Welcomes You Into A Dream Kitchen With Custom Soft-Close Cabinets, Granite Counters, Under-Mount Lighting, Newer Appliances (Stove And Microwave Rangehood), A Double Sink, And A Breakfast Bar That Opens To The Living Area. The Added Pantry Offers Great Storage, And The Main Floor Shines With Crown Moulding, Pot Lights, And Upgraded Fixtures. Walk Out From The Living Room To A Fully Fenced Backyard Featuring A Newer Deck, Patio, And A Large Shed- Ideal For Relaxing Or Entertaining In The Warmer Months. Upstairs Includes Three Spacious Bedrooms With Laminate Flooring And An Updated Full Bath With A Modern Vanity. The Furnished Basement Offers A Generous Rec Room, A 3-Piece Bath, And Versatile Space For A Home Office, Gym, Or Family Room. Recent Updates: Newer Roof, Furnace, Washer & Dryer, Shed, Patio, And Pot Lights. A Perk And Rare Find. Condo Fees Include A Second Parking Spot. Pride Of Ownership Is Evident- This Move-In-Ready Home Is A Must-See! (id:50886)
Psr
1460 Thetford Court
Mississauga, Ontario
Welcome to 1460 Thetford Court - a charming 3 bedroom bungalow on a generous 50 x 125 ft lot, nestled on a quiet, family-friendly court in the highly sought-after Clarkson neighbourhood! This well-cared for home features 2 full bathrooms, a bright and functional layout, and a finished basement with an additional bedroom and spacious recreation room - perfect for extended family, guests, or added living space. Enjoy the best of convenience and connectivity with close proximity to the Clarkson GO Station, public transit, and easy access to the QEW, 403, and Lakeshore GO line, making commuting into Toronto a breeze. Set on a mature, beautifully landscaped lot, this home offers both privacy and potential, while being close to top-rated schools, parks, shops, restaurants, and more. Don't miss this incredible opportunity to live in one South Mississauga's most desirable locations! (id:50886)
Royal LePage Meadowtowne Realty Inc.
15 Mcpeake Place
Ottawa, Ontario
Minto executive semi, Park Place model with 2005 sq. ft. premium living space located on quiet cul de sac. Huge pie shaped fenced lot with garden shed, mature trees and oodles of privacy. Practical and convenient layout features breakfast room overlooking deck and your own private oasis, 2nd floor office/den (which the builder sometimes offered as a fourth bedroom), 3 spacious bedrooms with 4 pc bath and walk-in closet off primary bedroom, lower level functional and cosey family room with natural gas fireplace. Lots of lower level storage. Close to golf, shopping, OC Transpo, Richcraft Recreation Centre. Schedule B must accompany all offers. 12 hours irrevocable on all offer. Flexible possession. Don't miss this rare opportunity to own a semi in Kanata North / Heritage Hills. Open house Sunday July 13 from 2 pm to 4 pm. (id:50886)
RE/MAX Hallmark Realty Group
275 Daniel Crescent
Clarence-Rockland, Ontario
Welcome to 275 Daniel Crescent in the coveted Clarence Point community! This beautifully updated 3+1 bedroom bungalow is nestled on a .75 acre lot in one of Clarence-Rocklands quiet estate subdivision offering the ideal blend of comfort, space, and convenience. Featuring a timeless stone facade and double garage, this home invites you in with freshly refinished hardwood floors, updated paint, and a newer kitchen designed with both function and style in mind- 2020. The main level boasts hardwood and ceramic flooring throughout, creating a warm, seamless flow. Downstairs, the fully finished basement expands your living space with a 4th bedroom, large rec room, games room, office, 3-piece bath, and ample storage perfect for family living, entertaining, or working from home. Step outside to enjoy the fully fenced backyard, complete with an above-ground pool and plenty of room for kids and pets to play. Easy access to Hwy 174 and just a 5-minute drive to all amenities and on a school bus route, this home delivers peaceful country living with city convenience. 48 Hours Irrevocable on all offers. (id:50886)
RE/MAX Hallmark Excellence Group Realty
4881 Opeongo Road
Ottawa, Ontario
Renovated 4-season retreat in the heart of the vibrant waterfront community of Constance Bay with water access just across the road! Tucked away on a quiet dead-end street in the midst of Constance Bay, this updated 2-bed, 2-bath bungalow is the perfect blend of cozy charm & high-end upgrades. Set on just under half an acre, w/ serene forest views & water access across the street, this is a rare opportunity to enjoy tranquil, year-round living or generate income as a desirable short-term rental retreat. Over $120K in thoughtful renovations have transformed this property into a stylish, move-in-ready oasis: the kitchen & bathrooms have been completely updated, w/ modern finishes that complement the rustic-chic charm of newly installed shiplap walls & warm wood flooring (no carpet in sight!).The attic was reinsulated & ceilings were fully redone converting this into a true four-season home. A former sunroom has been replaced w/ an inviting enclosed sun/sauna room featuring heated floors - perfect for unwinding after a day at the beach, on the trails, or paddling the river. Multiple decks provide effortless outdoor living, including a beautifully refinished upper-level deck w/ pergola, a lower lounge zone & a newly added fire pit area for evening gatherings under the stars. This is a true lifestyle property - ideal for downsizers seeking peace, new buyers craving turn-key value, or investors looking for Airbnb appeal. All within walking distance to Constance Bay beach, trails, boat launch & the best of four-season outdoor living. Enjoy kilometres of sandy shoreline along the Ottawa River, explore Torbolton Forest & take part in a vibrant, close-knit community known for its family-friendly events, local dining & active year-round recreation - from kayaking & horseback riding to snowmobiling & cross-country skiing. A unique chance to own a fully upgraded, four-season home in one of Ottawa's most peaceful & recreation-rich waterfront communities. (id:50886)
Royal LePage Team Realty
9537 509 Highway
North Frontenac, Ontario
Step into a home where every step is met with positive energy and charm. Inspired by castles and impeccably maintained, this light-filled haven offers a rare blend of whimsical design and contemporary comfort.The open-concept kitchen overlooks a cozy sunken living room, while a graceful circular staircase with granite-textured steps leads to a finished loft, ideal as a creative space or quiet retreat. Hardwood and laminate floors provide timeless appeal throughout.The walk-out lower level features a welcoming bar and generous storage, while the main floor bath conveniently doubles as a laundry space. A private backyard with a shed offers room to garden or unwind, and the raised balcony is perfect for evening sunsets and stargazing with a glass of wine in hand.Just a short stroll to the sandy shores of Palmerston Lake, and mere minutes to local conveniences including a hardware store, LCBO, market, and restaurant with the vibrant town of Perth only an hour away.A rare offering for those drawn to something magical, memorable, and entirely their own. (id:50886)
Homes & Cottages Unlimited Realty Inc.
5 - 1278 St.clair Avenue W
Toronto, Ontario
Join the vibrant community of Corso Italia-Davenport in Toronto, ON with a lease at our 1,195 SF commercial unit. Located in the heart of the Corso Italia District, our commercial building is surrounded by a diverse array of shops, restaurants, cafes that cater to the unique tastes and interests of the neighbourhood. Our building is also home to many successful businesses from retail, healthcare, education, investments to insurance. This is a busy location with high pedestrian and vehicle traffic.Our commercial unit is customizable to fit your needs: two large open concept rooms, one office, two-piece bathroom, a kitchenette and two storage room. Whether you are a small start-up or looking to expand, our unit will work for you. This versatile space is suitable for professional services, offices, retail, or for those looking for a large open space that can be tailored to their specific needs. The location is also convenient for businesses that need easy access to public transportation (TTC-512 Streetcar stops in front of the building).The unit is rented as is. The Base rent per month is $2805 plus HST. (id:50886)
Right At Home Realty
1710 - 90 Park Lawn Road
Toronto, Ontario
This stunning 2-bedroom, 2-bathroom condo is located in the highly sought-after South Beach Condos in the upscale Mimico neighborhood of Park Lawn & Lakeshore overlooking the beauty of Lake Ontario and the dazzling Toronto skyline. Enjoy 9-foot ceilings, top-of-the-line stainless steel appliances, a spacious open-concept layout, and a breathtaking lake view. The primary bedroom features a private 3-piece ensuite. Included with the unit are 1 parking space and a storage locker. Residents have access to 5-star amenities including a 24-hour concierge, indoor pool, state-of-the-art gym, and more. Live steps from parks, waterfront trails, shops, cafes, and top-rated dining. Conveniently close to schools, with quick access to the Gardiner Expressway, QEW, Hwy 427, the airport, and downtown Toronto. (id:50886)
RE/MAX Realty Services Inc.
Room A - 43 Main Street S
Halton Hills, Ontario
Health and Beauty Professionals Wanted! An exceptional leasing opportunity awaits you in a prime Downtown Georgetown location, ideally situated to complement an established hair salon. This unique unit features its own storefront with high-end signage opportunities and a separate entrance on the main floor, providing excellent visibility and accessibility for your clients. Impeccably maintained and boasting stylish, contemporary finishes, this 180 sq ft suite is thoughtfully designed for beauty professionals dedicated to delivering exceptional experiences. Perfect for nail technicians, wig specialists, makeup artists, hair extension experts, lash technicians and other beauty service providers, this luxurious space offers a modern environment your clients will love. Lease terms are flexible and include heat and hydro, providing added convenience and predictability. Take advantage of this prime opportunity to enhance your professional image, attract new clientele, and grow your business alongside established beauty specialists in a vibrant downtown. Ground floor & store front setting. Schedule your viewing today and discover the perfect home for your beauty business! (id:50886)
Royal LePage Meadowtowne Realty
49 Biddens Square
Brampton, Ontario
Welcome to Well Maintained Appr.2000 Sq Feet, Semi Detached 4+1 Bedroom with 4 Washroom, Spacious Master Bedroom, walk in Closet with Organizer, California shutters, Highly Desirable Bram East, Comes With Fully Finished Legal Basement As Second Dwelling With Separate Entrance by the Builder. Two Separate Laundry Making It Functional. Open Concept On The Main Floor With Upgraded Kitchen with granite counter top and back splash. Separate Living, Dining, Family Room. Carpet-free Home With Upgraded Wood Flooring Ensures Easy Maintenance. Beautiful Oak Staircase with Iron Pickets, Pot Lights, No Walkway In front, Extended Driveway for Extra Parking. Professionally installed Interlocking Stone Work On the Back Yard With Garden Shed. Freshly Painted Whole House, One year Old Furnace, Do not Miss To See It. Minutes From All Conveniences, Castlemore Community Centre, Costco, Schools, Park, Shopping, Groceries, Restaurants, 427 And 407, Woodbridge city. (id:50886)
RE/MAX Gold Realty Inc.
52 Village Court
Brampton, Ontario
Welcome To This 3 Bed Generous Sized Condo Townhouse Located In Sought-After Peel Village Neighborhood. Great Opportunity For First-Time Buyers Or Investors!! Main Floor Open-Concept & Functional Layout! Featuring Tile Foyer, Lovely Staircase, vinyl Floors, & Spacious Bedrooms W/Large Closets. Bright Kitchen W/Window & Appliances. Sun-Filled Combined Living & Dining Room W/ W/Out To Backyard. Fully Fenced Large Backyard Perfect For Entertaining And Relaxing. Close To Public Transportation, Hwys, Shopping, Parks, Recreation Facility, & Walking Distance To Schools. Maintenance Work Done Regularly. Enjoy the convenience of 2-car parking Lovely Place To Call Home! (id:50886)
RE/MAX Millennium Real Estate
1803 - 4065 Brickstone Mews
Mississauga, Ontario
Welcome to This Exceptional One-Bedroom Plus Den Condo, Ideally Located in the Vibrant Downtown Core of Mississauga. This Stylish and Modern Unit Offers a Spacious Open-Concept Living Area, Featuring Sleek Hardwood Flooring Throughout the Living Room and Den, Creating a Warm and Inviting Atmosphere. The Kitchen Is a Chefs Dream, Complete With Elegant Granite Countertops, Extended Cabinetry, and Ample Storage Space, Making Meal Preparation Both Functional and Enjoyable. The Condos Prime Location Puts You Within Walking Distance to All the Amenities You Could Need, Including Square One Shopping Mall, Sheridan College, Go Transit Station, YMCA, an Array of Restaurants, Theaters, and Grocery Stores Perfect For Those Seeking Convenience and a Dynamic Urban Lifestyle. Families Will Also Appreciate the Proximity to T.L. Kennedy Secondary School, Making This an Ideal Location for Those With Children. Whether You're Looking for a Bustling Urban Lifestyle or a Peaceful Retreat With Easy Access to Everything, This Condo Truly Has It All. Don't Miss Out on This Incredible Opportunity to Own in One of the Most Sought-After Areas in Mississauga! Building Amenities Include: Gym, Movie Theater, Guest Suites, BBQ Area, Party Room & More! (id:50886)
RE/MAX Real Estate Centre Inc.
1606 - 4085 Parkside Village Drive
Mississauga, Ontario
Welcome to this bright and spacious 2-bedroom, 2-bathroom condo located in the highly desirable Block Nine in the heart of Mississauga. This open-concept unit features sleek laminate flooring throughout and a neutral color palette that suits any style. The kitchen is equipped with built-in stainless steel appliances, granite countertops, a stylish backsplash, and a water filtration system. The living and dining area flow seamlessly, creating an ideal space for both relaxing and entertaining!The primary bedroom includes a private 4-piece ensuite and a direct walk-out to the balcony. The second bedroom is generously sized and fully enclosed with a standard swing door, offering privacy thats perfect for guests, a roommate, or a home office. *Comes with Parking and Locker space**Located just steps from Square One Shopping Centre, Sheridan College, Celebration Square, the YMCA, Central Library, City Hall, and the Living Arts Centre. Enjoy easy access to public transit, including the new Route 126 direct bus to UTM, as well as Highways 401 and 403. Surrounded by restaurants, shops, and entertainment, everything you need is right at your doorstep. **Useful building amenities includes: fitness centre, yoga studio, theatre room, party and games rooms, a rooftop garden, children's play area, library, guest suites, and 24-hour concierge service. (id:50886)
RE/MAX West Realty Inc.







