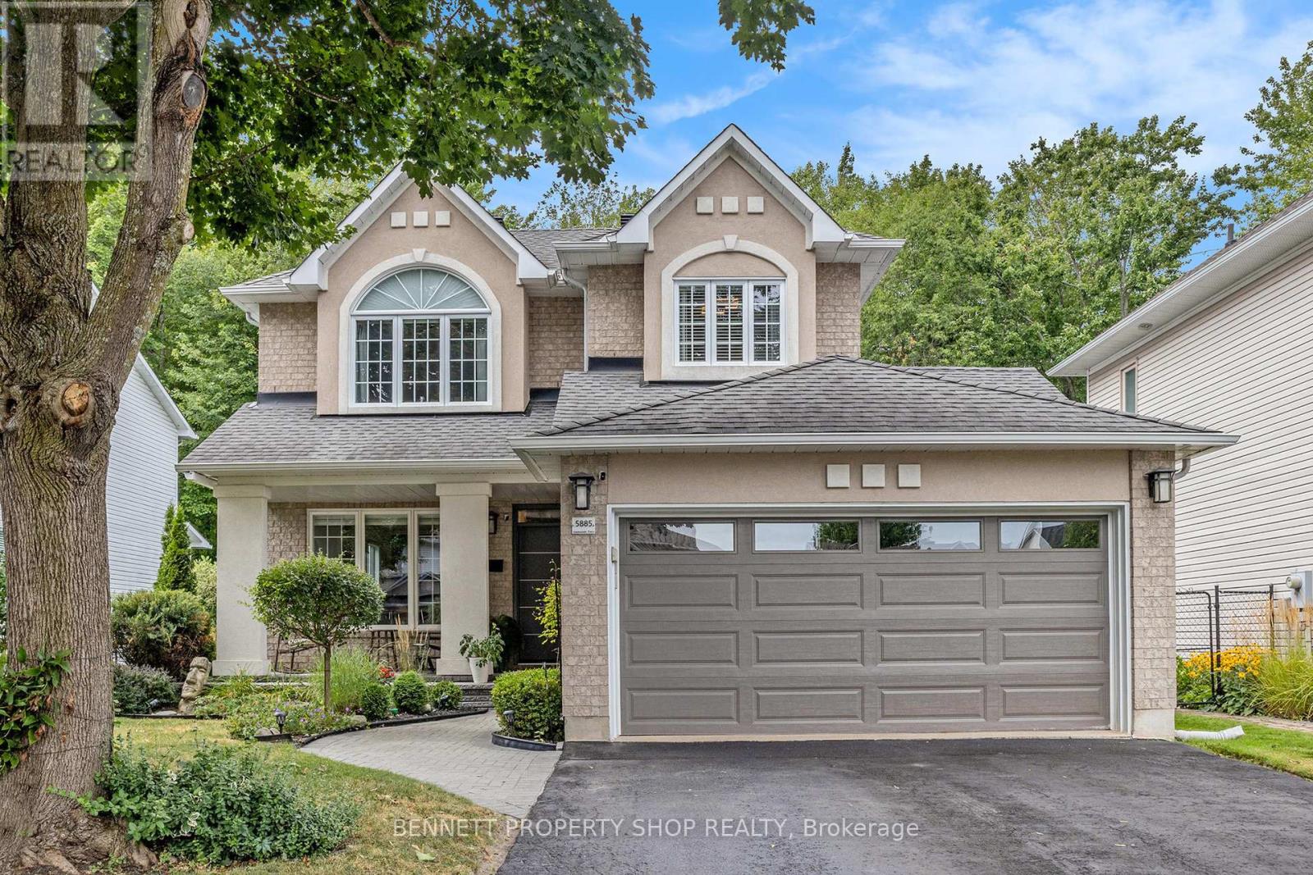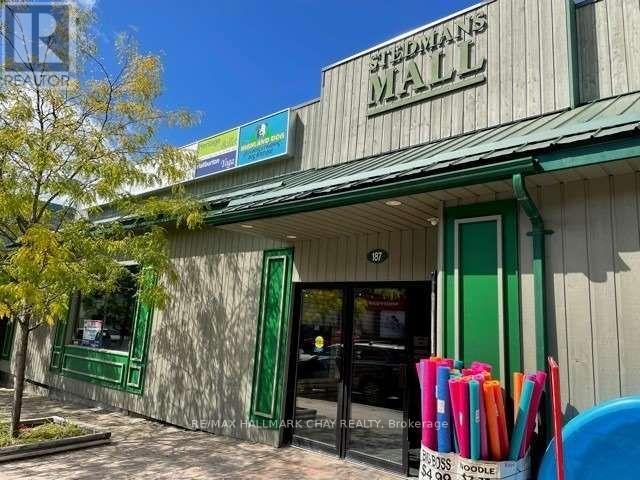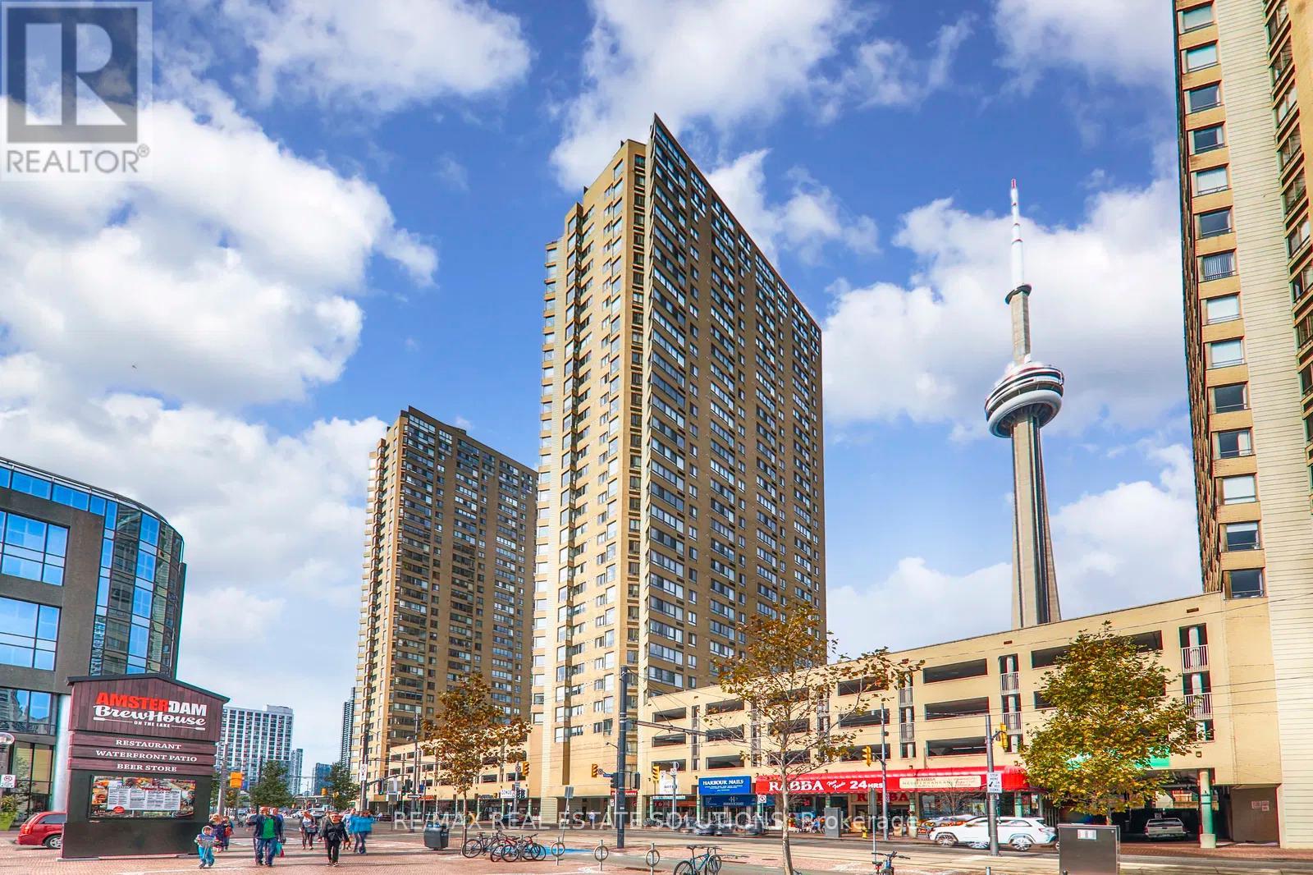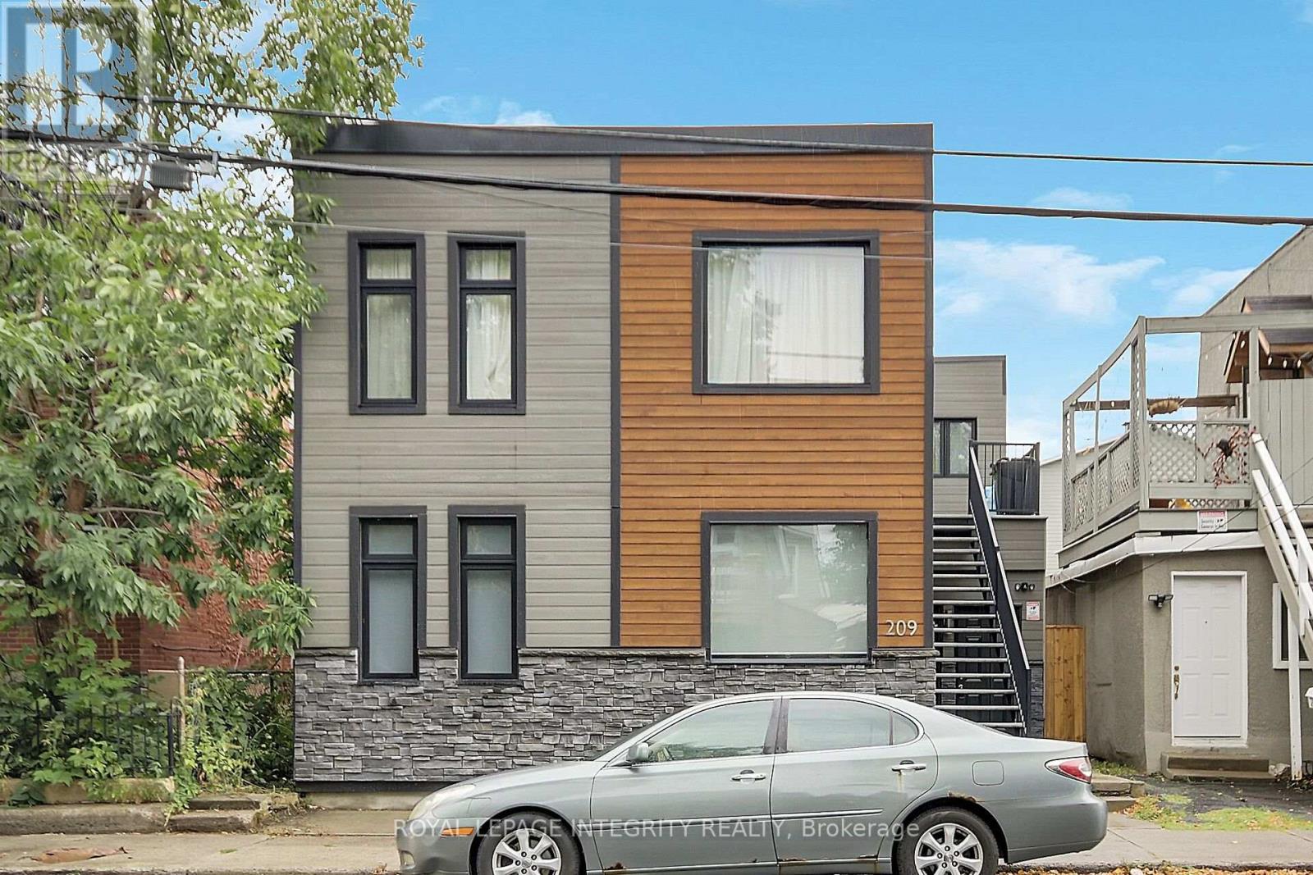113 Coldstream Avenue
Toronto, Ontario
A Unique Offering In The Heart Of Lytton Park. Rarely Does An Opportunity Arise To Own A Residence In This Coveted Location That Also Boasts A Serene, Country-Like Ravine Setting Paired With Oversized Estate Frontage And Depth. This Lovingly Cared-For And Thoughtfully Updated Home Welcomes You With A Grand Entrance And Soaring Foyer, Leading Into Expansive Living And Dining Areas Under Dramatic Ceilings. An Updated Eat-In Kitchen Connects Seamlessly To The Family Room And Private Office With A Separate Servery and Staircase To Lower Level. The Second Level Showcases A Spacious Primary Suite With A Luxurious Ensuite And Walk-In Closet, Complemented By Three Additional Sizable Bedrooms With Ensuites, Plus An Office Or Nursery. The Lower Level Offers A Flush Walkout To A Beautifully Landscaped Yard And Is Complete With An Oversized Entertainers Recreation Room, Gym, Home Theatre, And A Guest Suite With Spa. An Oversized Integrated Garage Accommodates Two SUVs With Ease, With Epoxy Flooring. Outdoors, An Entertainers Dream Awaits With Professionally Landscaped Parklike Oasis With An Inground Pool, Playground, Outdoor Deck With Gas BBQ, And A Gated Heated Driveway Ensuring Privacy. All This, Just Moments To John Ross Robertson, LPCI, Lush Parks, Shops, Restaurants, And More. Truly, This Is A Home Not To Be Missed. (id:50886)
Harvey Kalles Real Estate Ltd.
33 Brookdale Avenue
Toronto, Ontario
Opportunity knocks in prestigious Lawrence Park! This fully detached, all-brick 4-bedroom, 2-bath home is brimming with old-world charm and endless potential. From the moment you step onto the welcoming front porch and through the classic foyer, you'll notice the character details throughout: soaring ceilings, stained-glass windows, solid wood doors, vintage hardware, and generous baseboards that speak to the craftsmanship of a bygone era. Inside, you'll find a spacious layout with a large kitchen, sun-filled solarium, and large living and dining rooms ready for your vision. With a convenient side entrance, this home is also ripe for duplex conversion, offering investment or multi-generational living potential. Outside, enjoy both a detached garage with laneway access and front pad parking. Set on a prime lot just steps to Yonge Street, Subway, Transit, Top Schools, Restaurants, Cafés, Shops, and Parks this is one of Torontos most coveted neighbourhoods for a reason. Whether you're a weekend renovator eager to restore its historic charm, an investor planning a profitable flip, or looking to build your dream home from the ground up, this property checks every box. Recent updates include a new furnace and central AC, making it move-in ready while you plan your project. Don't miss this rare chance to create something truly special in Lawrence Park. Come out and see the potential for yourself! (id:50886)
Exp Realty
618 - 574 Wellington Street W
Toronto, Ontario
Your Family Ready Townhome in King West Downtown Toronto awaits you! As you step into the the Main Floor, you have the Eat in Kitchen w Bay window Overlooking Wellington Street, bright, new lighting, quartz counters, tile backsplash, extra deep sink with pull-down faucet. The Living/dining rooms are bright, spacious, remote controlled new ceiling lights, wood burning fireplace, walk-out to tree canopied deck overlooking landscaped courtyard. Powder room with newer, full size washer & dryer, bright, new ceiling lighting, tile flooring. The Main Bedroom is Bright and Spacious, w Skylight, Walk-in Closet, Walk-through to 4 Pc Bathroom, and Walk-up to Loft space. 2nd Floor also has extra Storage Room and 2nd Bedroom w Wall to Wall Closets, Broadloom and Overlooks the Center Courtyard. The 3rd Floor, has Landing Area, Skylight, Study and Large Storage Room. Inquire regarding making a full Third Floor. Parking Space is Large enough for Two Cars. Don't forget the Resort Like Amenities Amenities include, Center Courtyard, Outdoor Pool, Common BBQ's, Kids Play Area, Indoor Pool, Hot Tub, His and Hers Change Rooms w/Saunas, 2 Theater Rooms, 4 Squash Courts, 24 Security, Party Room, Games Room, Convenience Store and more! (id:50886)
Keller Williams Referred Urban Realty
307 - 323 Richmond Street
Toronto, Ontario
Spacious 2 Bed + Den, 2 Bath condo in the heart of downtown Toronto at the Richmond! Large open-concept layout featuring distinct living & dining areas. The kitchen boasts granite counters, full size appliances, and overlooks the bright living room with walkout to a private balcony. Both bedrooms are south - facing with large windows & California Shutters. New laminate flooring throughout. The full-sized den with frosted glass door is perfect for a home office or guest room. Steps to St. Lawrence Market, King/Queen St shops, streetcars & transit. Easy access to DVP & the Gardiner Expressway. Top - tier amenities include a full gym, basketball court, rooftop terrance with a hot tub & incredible skyline views, BBQ area, and concierge/security. Includes 1 parking spot. Don't miss this downtown gem! (id:50886)
RE/MAX Professionals Inc.
13 - 423 Avenue Road
Toronto, Ontario
Spectacular 360 city views at Yonge/Avenue & St. Clair! Welcome to a rare offering in one of Toronto's most sought after neighbourhoods. With direct elevator access into the suite, this residence occupies an entire floor, providing approx. 1,823 sq.ft. of luxurious living space with unobstructed, panoramic views of the city skyline. The suite features 2 spacious bedrooms/2.5 baths plus a versatile den/sunroom, perfect as a home office, reading lounge, or creative space. The enclosed sunroom is a serene retreat with breathtaking outlooks in every direction. Recent upgrades complement the open-concept living and dining area, highlighted by built-in bookcases, pot lighting, and elegant parquet flooring throughout. A renovated kitchen with granite counters and premium appliances offers both style and function. The primary bedroom boasts a 5-piece ensuite, while the second bedroom includes its own 3-piece ensuite, ensuring privacy and comfort. With one unit per floor, you will enjoy exceptional privacy and an elevated sense of exclusivity. Additional conveniences include ensuite laundry, use of one underground parking space, and one out-of-suite locker. Located just steps to shops, dining, parks, schools, and the TTC, this residence combines luxury with unmatched convenience in the heart of Toronto. **Some photos have been virtually staged. (id:50886)
Sotheby's International Realty Canada
5885 Gladewoods Place
Ottawa, Ontario
Nestled in Chapel Hill, one of Ottawa's most prestigious eastern suburbs, this jaw-dropping home backs onto a lush forest, offering unparalleled privacy with no rear neighbours. Meticulously updated, it boasts gleaming new hardwood floors, a sleek modern banister, fresh paint, contemporary lighting, and stylish new doors throughout. The heart of the home is its cozy fireplace, where you can unwind while gazing out at the ever-changing forest landscape, a breathtaking view that feels like a private retreat. The upstairs primary bedroom is a sanctuary, featuring a one-of-a-kind walk-in closet and a fully renovated master bathroom with luxurious finishes. Downstairs, the space dazzles with modern flair, including a renovated fourth bedroom perfect for guests or a home office. Every detail of this home exudes sophistication and comfort. Beyond its beauty, the location is unbeatable, with easy access to top-rated schools, endless green spaces, and every amenity you could need, from shopping to dining. This Chapel Hill gem combines serene seclusion with urban convenience, making it the ultimate dream home for those seeking both elegance and tranquillity in a vibrant, highly regarded community. (id:50886)
Bennett Property Shop Realty
Th8 - 39 Florence Street
Toronto, Ontario
You'll Be Fawning Over Florence - A Modern And Contemporary End Unit Townhome With 3 Spacious Bedrooms, 4 Stylish Bathrooms And Over 2000 Square Feet Of Flawless Living Space Spanning 4 Floors Of Well Thought-Out Perfection. Completing The Package, Is A Private Rooftop Terrace And Parking Spot Right At Your Doorstep Adding Unmatched Convenience. The Main Floor Features Soaring Ceilings, Oversized Windows, An Open And Airy Living Space With A Powder Room, Double Closets, A Chef's Kitchen With Stone Countertops, Stainless Steel Appliances And A Gas Stove. The 2nd Floor Offers Two Great Sized Bedrooms, Both With Double Closets And An Abundance Of Natural Light. Retreat To The Entire 3rd Floor Dedicated To The Primary Suite, Complete With A Walk-in Closet And A Spa Inspired Ensuite. The Private Rooftop Terrace Is An Oasis Of Sunsets And Serene Tree Top Views Perfect For Entertaining, With Both BBQ And Water Lines Built-In. The Finished Lower Level With 8 Foot Ceilings Offers Versatile Space For A Rec Room, Home Gym. Guest Suite Plus Ample Storage! All Of This Is Tucked Away In A Quiet, Private Enclave Just Steps From Excellent Schools, Parks, A Community Center, Transit And The Vibrant Energy Of Queen West And Dundas West. Built By The Esteemed Great Gulf, This Boutique Condo Feels Like A Freehold Semi Your Path To Elevated, Stylish Comfort. (id:50886)
Bosley Real Estate Ltd.
9 - 187 Highland Street
Dysart Et Al, Ontario
This is the Last Available Commercial Unit #9 In The Stedman's Mall Haliburton that has Become Available!! This 1066 Sq.Ft. Unit Located On The Middle Level In A High Traffic Plaza In Fast Growing Ontario Community is Located On Main Highland St. In The Downtown With Lots Of Pedestrian & Car Traffic!!! The Unit Has Been Freshly Painted, Has Its Own 2 Piece Bath and Small Storage Room. Would Be A Great Space For an Executive Office Space Use, Barber Shop, Cafe & the List Of Opportunities Goes On!! Rent Is Including T.M.I. & Is Plus HST & Tenant Pays Own Utilities. Freshly Painted & Ready For You To Bring Your Business Idea To This Great Space!! **EXTRAS** Start Your Business Idea In This Amazing 1066 Sq.Ft. Space Located In The Popular Stedman's Mall In Downtown Haliburton! 2x Street Accesses With Lots Of Walk By And Drive By Traffic! Rent Includes TMI And Just Pay Own Utilities & +HST. 1st Year Rent is $12/ Sq. Ft. or $1,066/ Month + HST!! Very Affordable and Turn Key!! (id:50886)
RE/MAX Hallmark Chay Realty
67 Fifeshire Road
Toronto, Ontario
Reimagined elegance and modern living. Step into timeless sophistication in this extraordinary 4 + 1 bedroom, 7 bath family residence, where refined design meets modern ease. From the soaring 18.5 foot marble foyer to the expansive floor-to-ceiling windows, every detail is crafted to captivate. The heart of the home is a chef's dream kitchen, featuring top-of-the-line Miele appliances, three ovens, a six-burner gas range, wine fridge, and a stunning honed marble island that invites gathering and connection. The primary suite offers a serene retreat with a spa-inspired ensuite - complete with heated floors, freestanding oval tub, dual vanities, oversized glass shower and an exceptional walk-in closet designed with state-of-the-art custom finishes. On the lower level, discover an entertainer's haven: a fully equipped gym, home theatre, children's game room, and private nanny's suite. Outdoors, the resort-style backyard delights with a sport court, sparkling pool with slide, summer kitchen with built-in BBQ, and lush landscaping ensuring total privacy. With a circular driveway, three built-in garages, Generator, and a premier location near top schools, the Granite Club, Bayview Village and effortless highway access, this home is the ultimate sanctuary of style, comfort, and convenience. (id:50886)
Harvey Kalles Real Estate Ltd.
2804 - 260 Queens Quay W
Toronto, Ontario
Wake up to breathtaking lake views from this bright and airy 1 bed + den, 1 bath suite at Harbourpoint Condominiums, available for immediate move in. This recently updated unit features elegant hardwood floors, a modern kitchen with full-sized appliances, and a versatile den perfect for a home office. The unit overlooks Lake Ontario for incredible water views. Enjoy top-tier amenities, including a concierge, exercise room, sauna, rooftop deck, and more. Rent includes air conditioning, heat, and water. Located at 260 Queens Quay West, this residence offers the tranquility of waterfront living while being steps from Union Station, the Financial District, and the Martin Goodman Trail. Don't miss this opportunity to live in one of Toronto's most desirable locations. Book your showing today! (id:50886)
RE/MAX Real Estate Solutions
876 Walkley Road
Ottawa, Ontario
Well-kept two-storey townhome with a finished basement in a central location. Offering 3 bedrooms, 1.5 bathrooms, and a bright, functional layout, this home is move-in ready with space to grow. The main level features hardwood floors, a generous living/dining area and sliding doors that open to a private yard framed by mature greenery. The updated white kitchen with ample cabinet space and a breakfast bar makes everyday cooking easy and inviting. Upstairs, three comfortable bedrooms share a modernized full bath with tiled finishes and glass shower doors. The finished lower level extends the living space perfect as a cozy rec room, office, or gym. A smart option for first-time buyers, families, or downsizers, this home combines practical updates with classic charm. The location offers excellent access to schools, parks, shopping, and transit, keeping everything within reach. Furnace & C/Air (Sept 2024), HWT (2025), Windows - many replaced in 2008 some are 1998, roof (2005). Fireplace gas insert is approx 2 years old. (id:50886)
RE/MAX Hallmark Lafontaine Realty
209 Hannah Street
Ottawa, Ontario
Discover this beautifully renovated legal duplex featuring two expansive 3-bedroom apartments (upstairs converted to 2 bedrooms), ideally located just minutes from downtown. Each unit features modern finishes, two full bathrooms including a private ensuite off the primary bedroom. The second-floor primary bedroom has direct access to a private walk-out balcony. Both have the luxury of in-suite laundry. The main floor apartment offers exclusive use of a full unfinished basement, perfect for storage, while tenants are responsible for their own natural gas and hydro. With the bottom unit currently vacant, this property presents an exceptional opportunity for both investors and owner-occupiers alike. (All room sizes are estimated). (id:50886)
Royal LePage Integrity Realty












