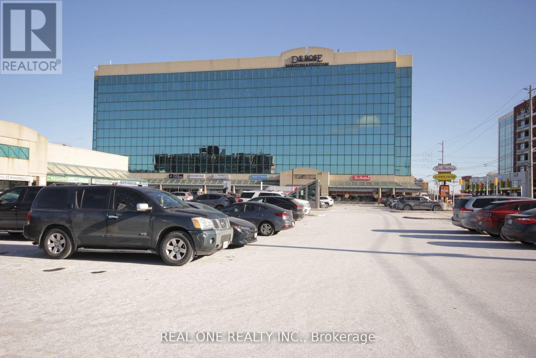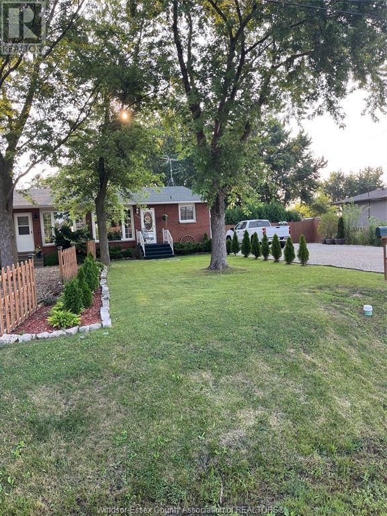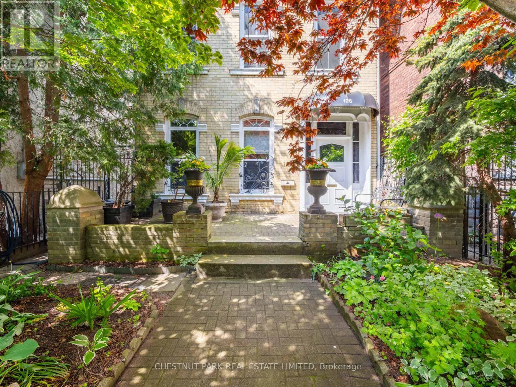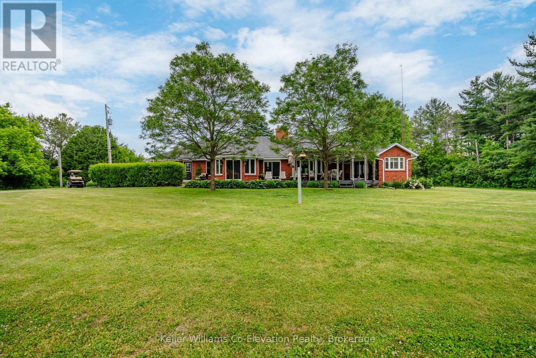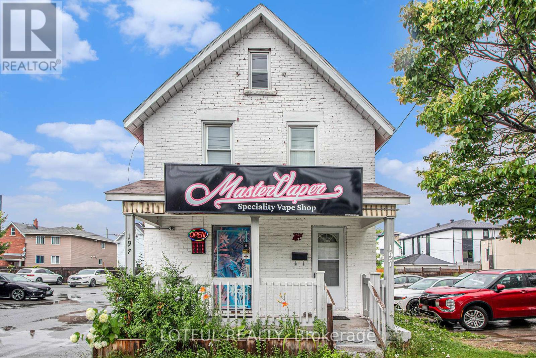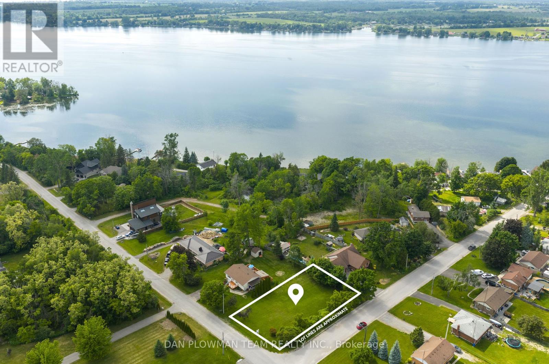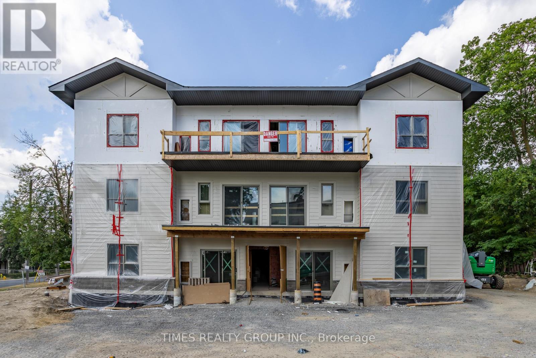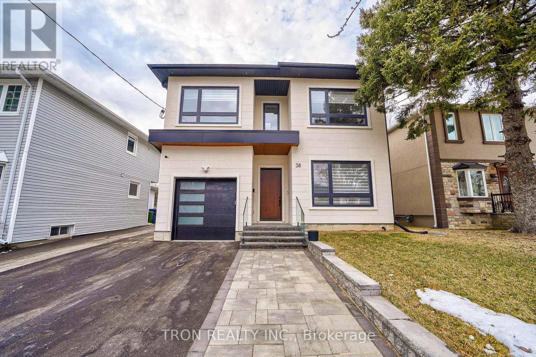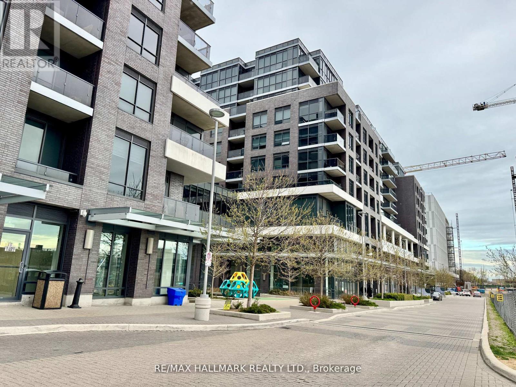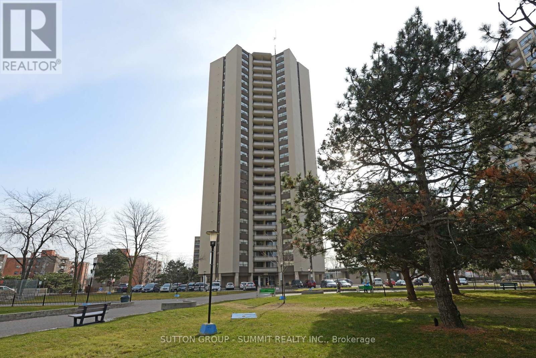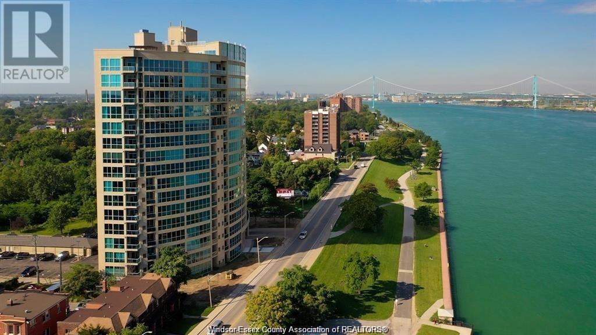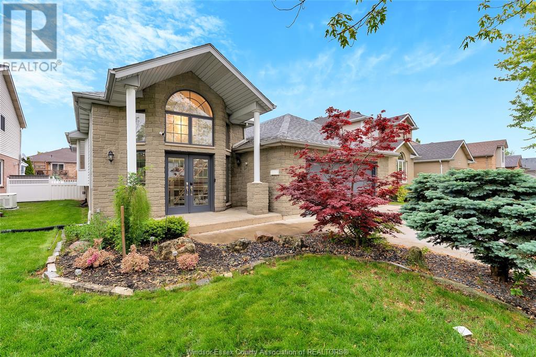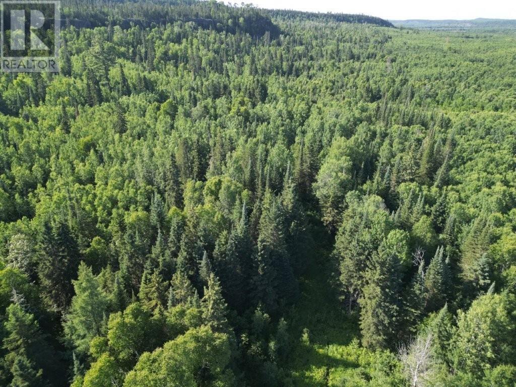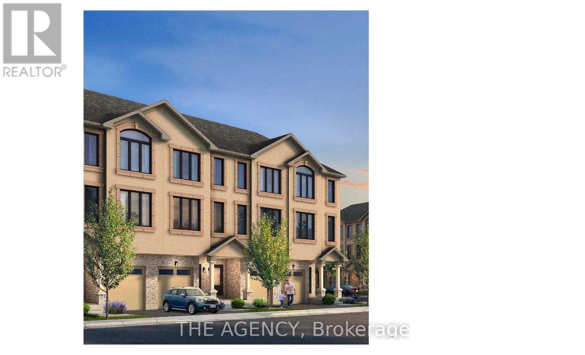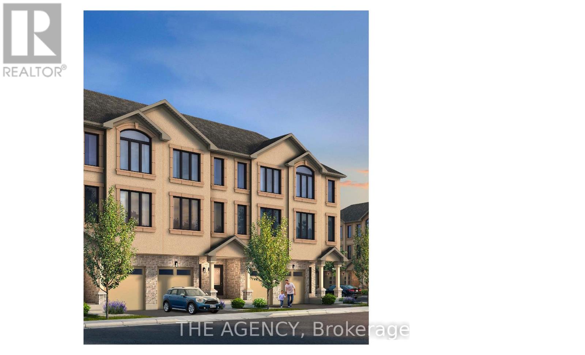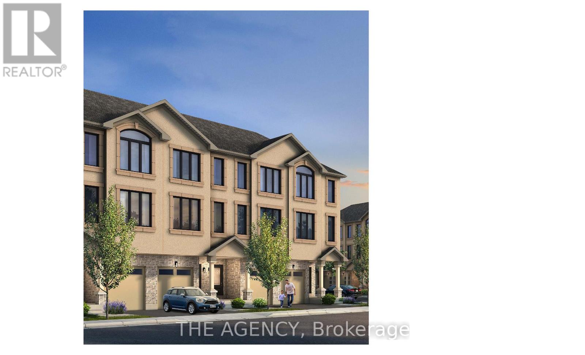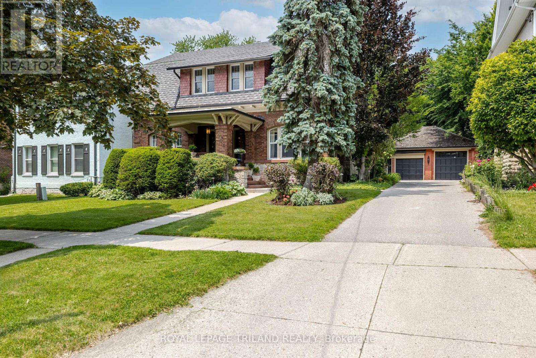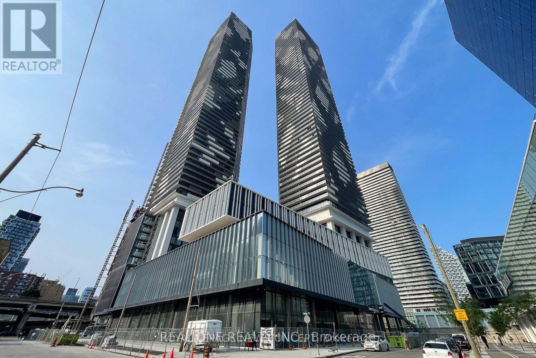601 - 1280 Finch Avenue W
Toronto, Ontario
Bright Corner Unit In Prime Location* Clean Mid Rise Professional Office Building w/ a lot of Neutral Light* Located At The Nw Corner Of Keele & Finch* Sitting Directly Across From The Finch West Subway Station* Tim Horton On Main Flr* Close To York University * Updated Lobby & Elevators* Includes 1 Dedicated Underground Parking** Executive Office Designed W/ Flare Marble Flooring & Custom Silk Rug Inlay * Solid Cherry Doors * Trim & Crown Mouldings * Glass Brick Walls * Bar Sink & 2pc Marble Washroom In The Unit **EXTRAS** Can Be Used For Medical Clinic Or Others Services (id:50886)
Real One Realty Inc.
5352 Huron Church
Lasalle, Ontario
WANT SOME SPACE? COME HERE TO THIS EXTREMELY WELL MAINTAINED SEMI-DETACHED ON A GORGEOUS FULLY PRIVACY FENCED YARD W/MATURE TREES, CARPORT, POOL, GAZEBO, SHED & LOT IT 200' DEEP. NO REAR NEIGHBOURS. 2 BDRMS ON MAIN, FAM RM & 3RD BDRM IN LWR LVL. QUICK ACCESS TO ST CLAIR, U OF W & BRIDGE. FURNACE 1 1/2 YRS, POOL 4 YRS, ROOF 9 YRS, WATER BACKUP SUMP 5 YRS, SEPTIC CHECK & LAUNDRY PUMP 1 1/2 YRS. (id:50886)
Royal LePage Binder Real Estate
27 - 80 Barbados Boulevard
Toronto, Ontario
Prime 2.011 Square Foot Office (25%) Industrial (75%) With 1 DriveTruck Level Loading Door. (Note Does Not Accommodate 53 Footers. (id:50886)
Royal LePage Security Real Estate
99 Ingersoll Street
St. Marys, Ontario
Residential Development Opportunity! Located in the desirable west end of St. Marys is a home with frontage on both Ingersoll St. and Markham St. There is a severable residential building lot (serviced) that is surrounded by mature trees and lots of privacy. Current owners have lived here for over 40 years and have enjoyed the additional lot for gardening. The 3 bedroom all brick home has been well looked after and includes a green house, and two storage sheds. Added bonus is a Briggs and Stratton back up generator system. This is a great opportunity to own an extra deep lot for your personal enjoyment or sever the rear lot and build a new single detached dwelling. This type of lot rarely hits the market, and is priced to sell! (id:50886)
Shackleton's Real Estate & Auction Co
126 Seaton Street
Toronto, Ontario
Discover the charm and history of 126 Seaton Street, a grand Victorian masterpiece in South Cabbagetown. This stunning detached home offers over 3,500 square feet of elegant living space on a large 26 x 144 ft lot. Set back from the street, the property provides a rare sense of seclusion and privacy, creating a peaceful retreat just moments from the vibrant heart of the city. Built in 1870 by architect Mark Hall, this home effortlessly combines timeless character with modern updates, featuring soaring 10-foot ceilings, intricate crown mouldings, 15-inch baseboards, and original hardwood floors. The main floor welcomes you with a cozy living room, complete with a gas fireplace, and an enclosed sunroom filled with natural light. A spacious bedroom, full bath, and walkout to a tranquil backyard with a northern Ontario granite fountain provide the perfect setting for relaxation. The second-floor deck, nestled among mature trees, offers a private retreat away from the city's bustle, while the third-floor primary suite is a true sanctuary, complete with its own gas fireplace. Described on MPAC as a duplex, this property offers incredible versatility ideal for multi-generational living, rental suites, or a live-work space. The detached two-car garage with laneway access provides parking and storage, or the option for conversion into a laneway house for extra income. Rich in history, 126 Seaton Street was the home of Mark Hall, the architect behind the Canadian National Exhibition, and later Charles Unwin, the Provincial Land Surveyor. Seaton Street itself is named after Sir John Colborne, later known as Lord Seaton, the Province's Lieutenant Governor and founder of Upper Canada College. Whether you're looking for a spacious family home, an investment opportunity, or a serene urban retreat, 126 Seaton Street has it all. Don't miss this rare chance to own a piece of Toronto's history. **EXTRAS** Historical profile of home available. (id:50886)
Chestnut Park Real Estate Limited
4060 10th Side Road
Bradford West Gwillimbury, Ontario
10+ Acres Executive Private Estate with No direct neighbours backing onto mature Simcoe County Forest - spectacular oversized 3 bed/3 bath ranch style bungalow with a modern touch and pride of ownership evident throughout the property. This amazing property boasts an oversized 3 bay workshop offering plenty of space for all your toys. This one of a kind piece of real estate has two road frontages to gain entry to the property with a second driveway and potential to sever and build 2+ additional homes. You will love exploring your estate from the front seat of your golf cart and enjoy the multiple cut trails and general serene landscape. The home boasts an attached 2 car garage, a spacious living room open to a raised dining room ideal for entertaining, a large eat in kitchen with a ton of natural light flooding in from multiple windows, a family room with huge brick wood burning fireplace, primary bedroom with walk-in closet, ensuite with soaker tub and sliding doors to the large deck. The landscaped back yard is complete with a deck, stone patio, pergola and hot tub to relax and enjoy after a long day or to enjoy with family and friends. The lower level has a secondary family room with a ton of space open to finish to your needs, which makes this the perfect home for a large or growing family! Under 5 Minutes to Bradford, Walmart and Tanger outlet Mall, Minutes to Hwy 400, 88, 89, 11 and New 413. (id:50886)
Keller Williams Co-Elevation Realty
1742 Forbes River Road
Kaministiquia, Ontario
Escape the ordinary and embrace the extraordinary with this incredible 158-acre property surrounded by a mixture of mature trees. Whether you are a hunter, wildlife enthusiast or someone seeking absolute privacy, this is your chance to own a rare piece of paradise. The perfect spot to carve out your own private trails and build your dream cabin. No neighbours in sight. Enjoy the tranquil surroundings and stunning natural beauty. Visit www.century21superior.com for more info and pics. (id:50886)
Century 21 Superior Realty Inc.
197 Mcarthur Avenue
Ottawa, Ontario
Welcome to this bright and well-maintained 1-bedroom, 1-bathroom unit located in the vibrant and evolving Vanier neighborhood. This unit offers a functional layout with an open-concept living and dining area, a cozy bedroom, and a clean, updated bathroom. Enjoy the convenience of nearby public transit, shops, restaurants, parks, and easy access to downtown Ottawa. Ideal for young professionals, students, or anyone looking for affordable city living. utilities included. Parking available. Don't miss out on this great opportunity (id:50886)
Lotful Realty
Lot 6 Coleman Crescent
Scugog, Ontario
Fantastic Opportunity To Build Your Custom Home On This 100 X 150 Ft Residential Building Lot In The Quiet, Family-Friendly Community Of Janetville. Situated Just North Of The Village Core, This Level And Partially Cleared Lot Offers A Peaceful Rural Setting Surrounded By Mature Trees And Open Countryside. Enjoy The Charm Of Small-Town Living With Convenient Access To Lindsay, Port Perry, And Hwy 35 - Perfect For Commuters Or Those Seeking A Slower Pace Of Life. Cable, Gas and Hydro Available At The Lot Line. Zoned Residential. Buyer To Conduct Their Own Due Diligence Regarding Permits, Zoning, And Development Charges. A Rare Chance To Invest In A Growing Area Known For Its Natural Beauty, Privacy, And Lifestyle Appeal. (id:50886)
Dan Plowman Team Realty Inc.
203 - 369 Hunter Street W
Peterborough Central, Ontario
For More Information About This Listing, More Photos & Appointments, Please Click "View Listing On Realtor Website" Button In The Realtor.Ca Browser Version Or 'Multimedia' Button or brochure On Mobile Device App. (id:50886)
Times Realty Group Inc.
38 Uno Drive
Toronto, Ontario
Great location, steps away from grocery stores, no frills, Costco public transit and easy access to the QEW. Perfect 40'*100' lot back to Park. 2 Years old Custom built Luxury Home. Architectural Stucco Exterior wall. 10' Ceiling on Main floor with 21' High Ceiling Grand Foyer. Floating oak stairs with modern glass railing. Open Concept Living/Dining Area with Floor to Ceiling Windows and Plenty of Natural Light, Custom Fireplace, Kitchen with Large Island. A dream home you must see! Close to fine schools, shops, restaurants, bakeries and specialty stores. Walking distance to transportation. (id:50886)
Tron Realty Inc.
545 - 26 Gibbs Rd Road
Toronto, Ontario
Welcome to Valhalla Town Square, Park Terraces, a boutique-style modern residence nestled in the vibrant heart of Etobicoke. This bright and spacious corner unit offers 2 bedrooms and 2 full bathrooms, thoughtfully designed with high-end European-inspired finishes throughout. The open-concept layout features wide plank laminate flooring, large windows that flood the space with natural light, and a private balcony perfect for enjoying relaxing sunsets. The sleek, contemporary kitchen is equipped with stainless steel appliances, quartz countertops, and a central island ideal for cooking, dining, and entertaining. The primary bedroom includes a spacious walk-in closet and a private 3-piece ensuite, while the second bedroom is generously sized with convenient access to the second full bath. One parking space is included for added value. Residents enjoy a host of luxury amenities including a stunning outdoor pool, rooftop terraces with BBQ stations and fire pits, a fully equipped fitness centre and yoga studio, party room, formal meeting room, sauna, library, kids lounge, and more. An exclusive private shuttle provides direct access to Sherway Gardens and nearby TTC and GO stations. With seamless access to Highways 427, 401, and the Gardiner, and just steps from shopping, dining, parks, and transit, this is upscale urban living at its finest. (id:50886)
RE/MAX Hallmark Realty Ltd.
1902 - 380 Dixon Road
Toronto, Ontario
Here is the opportunity you have been waiting for, perfect for a newcomer to Canada or first-time buyers, this spacious 2-bedroom condo has abundant space and great long-term investment. recently renovated and located near shops, parks great schools minutes to the airport and major highways (id:50886)
Sutton Group - Summit Realty Inc.
106 Appleby Place
Burlington, Ontario
Welcome to this exceptional luxury estate in Shoreacres, steps from the lake - offering over 9,000 sqft of beautifully designed living space. Custom built with impressive curb appeal and meticulous attention to detail. Grand entrance and main staircase welcome you to this thoughtfully designed home that blends relaxed elegance w/timeless design through layered millwork and a purposeful layout. The formal living features coffered ceilings, gas fireplace and double sided aquarium. The grand dining room provides ample space for large family gatherings. A sun-soaked kitchen opens into a bright sunroom and walkout to the backyard- ideal for morning coffee or hosting poolside gatherings. Chefs kitchen features a large island, gas cooktop, double wall ovens, oversized fridge, pantry and a built-in bar area with sink. The utility wing is tucked away w/mudroom, garage access, secondary stairs and additional rear yard access. The south facing primary retreat has lake views, gas fireplace, generous walk-in and a spa ensuite. Four additional well-appointed bedrooms enjoy their own private ensuite. The fifth bedroom also features its own rec room with second laundry and sink - perfect for a dedicated in-law or nanny suite. The nearly 3,100 sqft finished basement includes a bedroom with ensuite, bar, wine cellar, theatre room, gym, and ample space for entertaining.The professionally landscaped rear yard features multiple flagstone seating areas, a full size heated salt water pool with automatic cover, outdoor kitchen/ BBQ station, and covered cabana with gas fireplace, all bundled in a Muskoka-like tranquil setting. Elegant, timeless, and serenethis is a rare opportunity to live steps from the lake in one of Burlingtons most coveted neighbourhoods. Luxury Certified. (id:50886)
RE/MAX Escarpment Realty Inc.
1225 Riverside West Unit# 1203
Windsor, Ontario
Discover waterfront luxury on the 12th floor at Portofino, where magnificent & impeccable design awaits. This 2-bedroom+den, 2.5-bath condo spans approx 2450 sqft of upscale living space, accentuated by nearly 180 degrees of scenic water views through expansive floor-to-ceiling glass. The open-concept living area, highlighted by a gas fireplace & pristine hardwood floors, flows into a chef's dream kitchen featuring an 8x5 quartz island, built-in dual convection oven & top-of-the-line appliances. The master suite offers an oasis of comfort w/5-piece ensuite with heated floors, complemented by a walk-in closet. This unit also boasts a guest bedroom w/full bath, a study, in-suite laundry & a spacious foyer. Step outside onto the extra-large balcony to enjoy unparalleled views of Detroit skylines & the serene spectacle of passing ships. 2 underground parking spaces and a large storage locker add convenience, while exclusive access to the 17th-floor club, hot tub, games room, exercise facilities & sauna elevate your living experience. Embrace this extraordinary opportunity for waterfront living at its finest. Immediate possession available. (id:50886)
Lc Platinum Realty Inc.
10884 Brentwood Crescent
Windsor, Ontario
Welcome to this grand raised ranch beauty! 10884 Brentwood Cresent opens up with cathedral ceilings and a large foyer. This spacious layout consists of 4 Bedrooms, 2 full Bathrooms, 2 gas fireplaces and a semi-finished laundry room. This home is great for a large family with plenty of entertaining spaces. Modern open kitchen, finished lower level and in-ground salt water pool with surrounding concrete pad. 2 car garage with updated epoxy flooring. Located in the heart of East Windsor. (id:50886)
RE/MAX Preferred Realty Ltd. - 585
12 & Part 11 Valley Road
Dorion, Ontario
Over 300 Acres of Boreal Beauty in Dorion! Discover a rare opportunity to own over 300 acres of pristine wilderness just east of Thunder Bay in the peaceful community of Dorion. Towering trees and lush boreal forest stretch across this expansive property, offering unmatched privacy and a true escape into nature. An older access road leads you deep into the land, where the southern boundary backs onto vast stretches of crown land—ideal for hunters, hikers, or anyone craving solitude and outdoor adventure. Located just minutes from the breathtaking Ouimet Canyon, this parcel is perfectly positioned for those who love exploring the outdoors. Dorion is known as a horse lover’s paradise, with quiet surroundings and endless trail potential. Whether you're looking to build your dream retreat, create a private hunting camp, or simply invest in untouched Northern Ontario land, this exceptional property has the space, beauty, and seclusion you've been searching for. Visit www.century21superior.com for more info. (id:50886)
Century 21 Superior Realty Inc.
1 Andrew Bay Island Lake Of The Woods
Unorganized, Ontario
Stunning Private Cottage on Lake of the Woods Discover a rare opportunity to own a truly special piece of Lake of the Woods. This low-profile, custom-built cottage offers total privacy, breathtaking views, and timeless rustic charm — all just a 15-minute boat ride from Northern Harbor. Expertly designed and solidly constructed, this 2-bedroom, 3-bathroom retreat is a unique architectural gem that blends harmoniously into its natural surroundings. From the moment you arrive, you’ll be captivated by the peaceful park-like setting, mature trees, and the warm, welcoming feel of this exceptional property. Inside, thoughtful design meets quality craftsmanship with soaring ceilings, rich natural materials, and large windows that frame the lake like artwork. Every detail of this home reflects a love of nature and a passion for design. Outside, enjoy your own private, gently sloping sandy beach — ideal for swimming, lounging, or evening campfires. The west-facing exposure delivers unforgettable sunsets over the water, night after night. Whether you’re looking for a quiet personal escape, a summer retreat, or a one-of-a-kind investment, this property checks every box. (id:50886)
RE/MAX Northwest Realty Ltd.
7 Swanson Lane
Barrie, Ontario
Welcome to an exclusive release of brand-new, beautifully crafted townhomes in one of South Barrie's most sought-after neighbourhoods. Where timeless architecture meets modern elegance, these homes are designed for those who value both style and smart living. Each residence features open-concept layouts, bright and airy interiors, and upscale finishes all with meticulous attention to detail. Whether you're a growing family or looking to right-size your lifestyle, these townhomes offer the ideal blend of space, comfort, and sophistication. Located in a thriving, fast-growing community, this is more than just a place to live its a brand-new beginning and a smart investment in your future. (id:50886)
The Agency
9 Swanson Lane
Barrie, Ontario
Welcome to an exclusive release of brand-new, beautifully crafted townhomes in one of South Barrie's most sought-after neighbourhoods. Where timeless architecture meets modern elegance, these homes are designed for those who value both style and smart living. Each residence features open-concept layouts, bright and airy interiors, and upscale finishes all with meticulous attention to detail. Whether you're a growing family or looking to right-size your lifestyle, these townhomes offer the ideal blend of space, comfort, and sophistication. Located in a thriving, fast-growing community, this is more than just a place to live its a brand-new beginning and a smart investment in your future. (id:50886)
The Agency
20 Jasper Lane
Barrie, Ontario
Welcome to an exclusive release of brand-new, beautifully crafted townhomes in one of South Barrie's most sought-after neighbourhoods. Where timeless architecture meets modern elegance, these homes are designed for those who value both style and smart living. Each residence features open-concept layouts, bright and airy interiors, and upscale finishes all with meticulous attention to detail. Whether you're a growing family or looking to right-size your lifestyle, these townhomes offer the ideal blend of space, comfort, and sophistication. Located in a thriving, fast-growing community, this is more than just a place to live its a brand-new beginning and a smart investment in your future. (id:50886)
The Agency
204 St James Street
London East, Ontario
Old North Architectural Gem -Designed by John Mackenzie Moore. This stunning 5-bed, 4-bath home in Old North was designed by renowned architect/civil engineer John Mackenzie Moore. Perfect for Physicians/Professors/Professionals/Entrepreneurs. Walk/Bike to Western/Hospitals/Downtown. A rare blend of Colonial Revival architecture with Arts & Crafts elements, it features a warm brick facade, fieldstone faced foundation and chimney, slate accents, and a carriage house-style double car garage with cedar shakes. Inside, a grand front entrance and vestibule open to a formal office and a sunlit sitting room; both with fireplaces and views of the front garden. The main hall leads to a palatial dining room with stained glass, a bright breakfast room overlooking the private rear garden, a quaint kitchen, and a 2-piece bath. A roomy boot room and pantry sit off the side entrance. Upstairs, the original staircase leads to a second-floor family room (or potential fifth bedroom), a spacious primary suite with ensuite, two large bedrooms with deep closets, and a fourth bathroom, and access steps to a large, wood-lined attic. A hidden stairway leads back to the boot room; one of two secret butler staircases. The finished lower level offers a pub-style games room with billiards, a large bedroom, 2-piece bath, laundry, workshop, and ample storage-plus another secret stairway. The deep rear yard boasts an English-style garden in full bloom with a quiet seating area. This is a rare opportunity to own a piece of local architectural history, rich with character, charm, and craftsmanship. Roof 2023, A/C Heat Pumps 2024. (id:50886)
Royal LePage Triland Realty
6906 - 138 Downes Street
Toronto, Ontario
Sugar Wharf West Tower By Menkes, South East Breathtaking Lake View 3 Bed and 3 Washroom Corner Unit, 1011Sqft + 393 Sqft. Large L-Shape Balcony. Ceiling To Floor Windows, Open Concept Combine Living/Dining w/ Lots Of Spacing. High End Miele Kitchen Appliances, Quartz Counter Top & Backsplash. Excellent Location And Convenient. Walk Distance To George Brown, Park, Harbour Front, St Lawrence Market, Union Station, Financial Area & Mins Access Gardiner/QEW And Much More. (id:50886)
Real One Realty Inc.
3905 - 327 King Street W
Toronto, Ontario
Empire Maverick | The Queen Model - 2 Bed | NW Exposure | 826 Sq. Ft. Introducing Unit 3905 - The Queen model at Empire Maverick. This 826 sq. ft. 2-bedroom corner suite offers northwest-facing views, giving you beautiful natural light by day and glowing skies by night. Smartly designed with a spacious open-concept layout, this suite features a modern kitchen with full-size appliances, floor-to-ceiling windows, and generous living and dining areas perfect for entertaining. The split-bedroom design offers privacy, and both bedrooms provide ample space and storage. Enjoy unmatched amenities including a 24-hour concierge, fitness centre, yoga studio, beauty bar, co-working spaces, private meeting rooms, rooftop lounge with BBQs, a prep kitchen, and a private dining room. Plus, exclusive access to The Maverick Social - a private club for curated resident events and experiences. Located in the vibrant Entertainment District just steps to King West's top restaurants, nightlife, the TTC, and minutes to Union Station, the PATH, the Financial District, and the waterfront. Luxury, location, and lifestyle - all in one. (id:50886)
Tfn Realty Inc.

