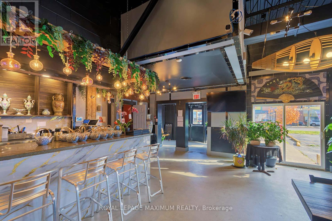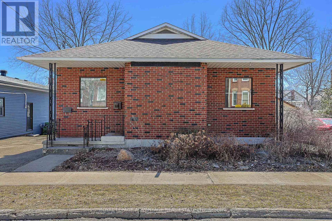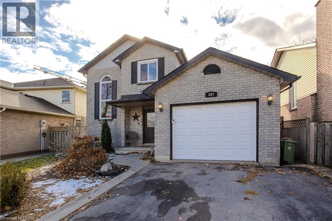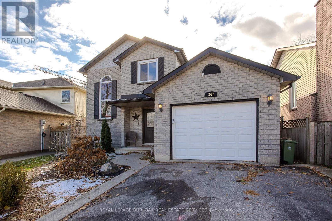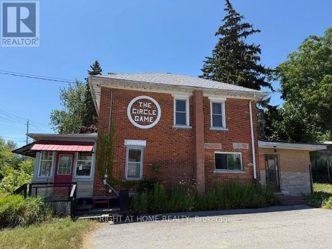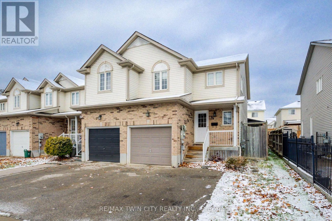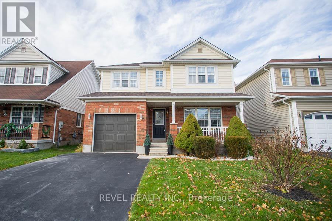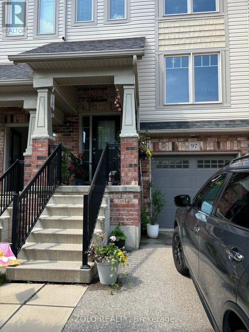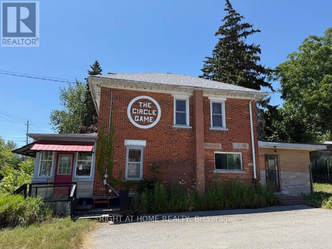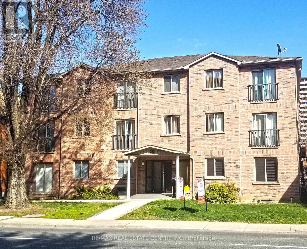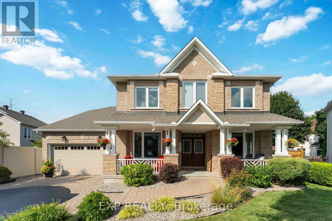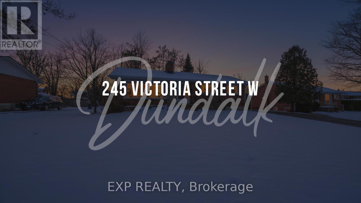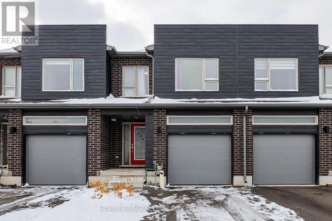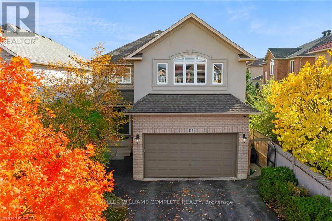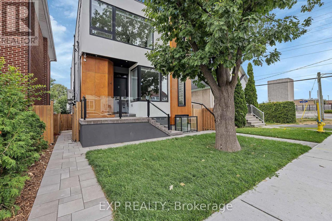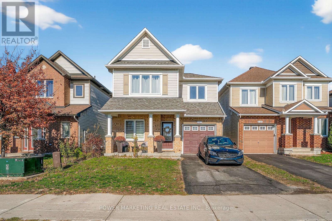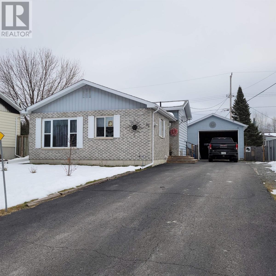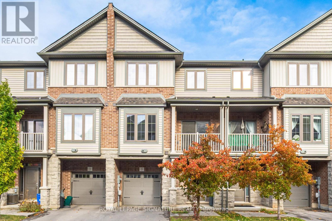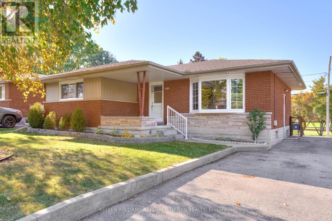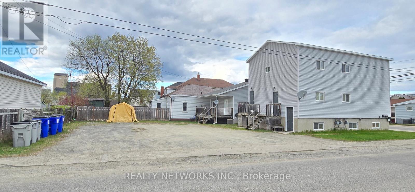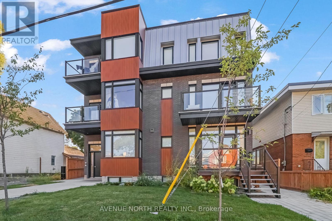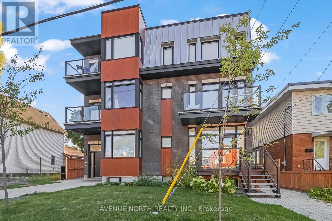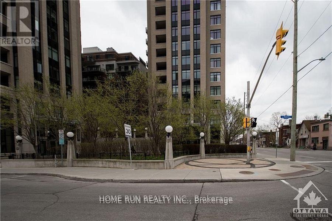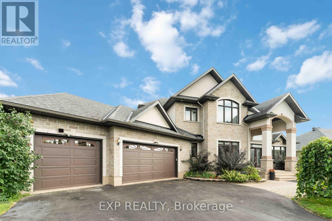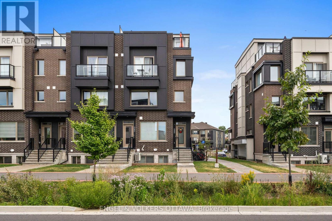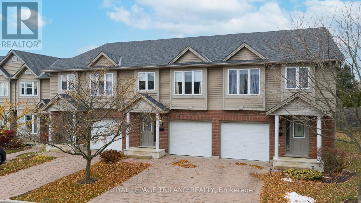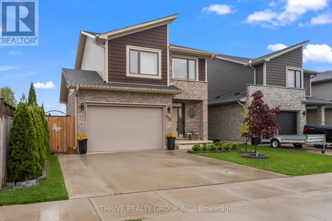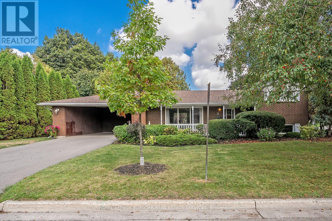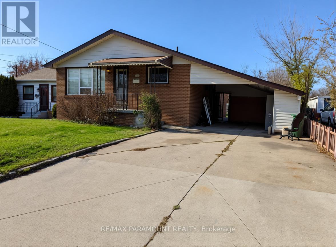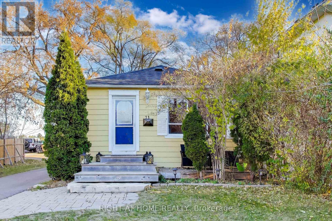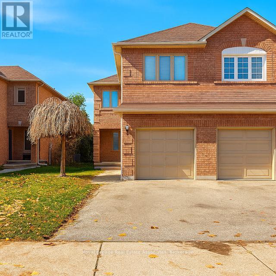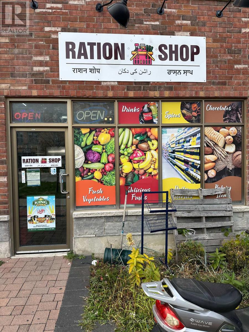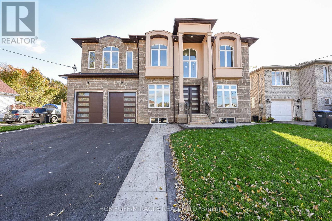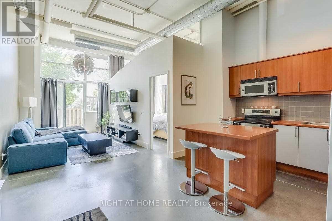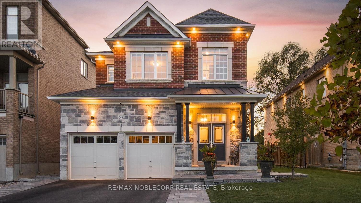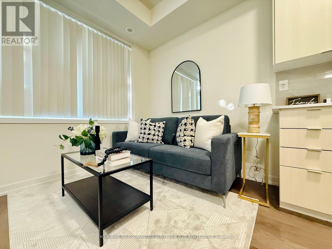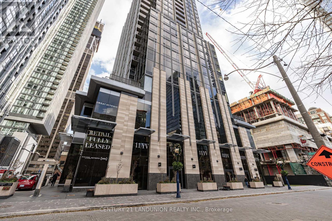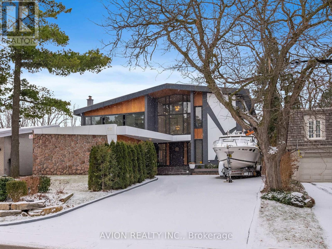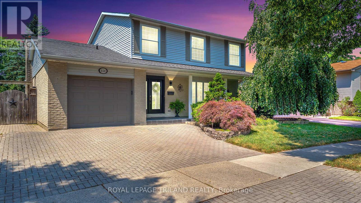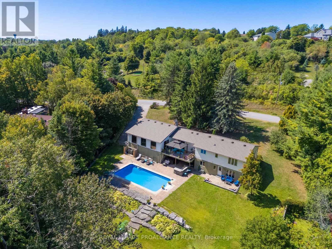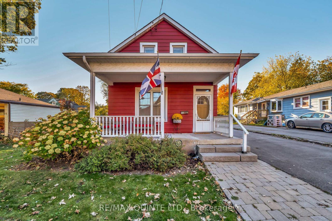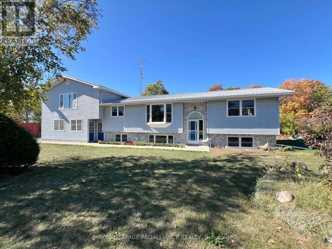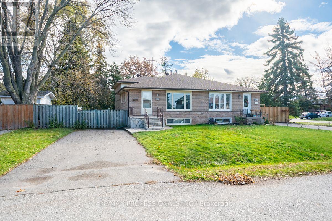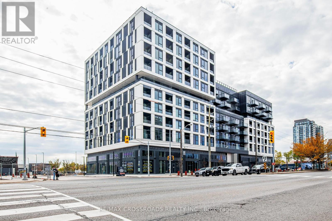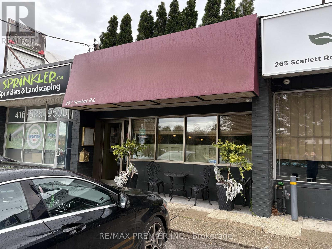165 Hartzel Road
St. Catharines, Ontario
Discover a rare opportunity to own a fully operational, turn-key restaurant in the heart of St. Catharines. This thoughtfully designed space combines style, functionality, and efficiency, making it ideal for immediate business. The fully equipped commercial kitchen includes two walk-in fridges and a walk-in freezer, built to handle even the busiest service. A functional layout ensures smooth operations, providing top-tier service to every guest with ease. The modern dining area comfortably seats 100 guests and features accessible washrooms, stylish finishes, and a welcoming ambiance. A separate private dining room allows for special events, corporate functions, or private parties, offering additional revenue potential. Every fixture, furnishing, and piece of equipment is included, ensuring a truly turn-key experience - no build-out or upgrades needed. The stand-alone building offers ample parking and a patio for guests to enjoy summer days dining outside. Strategically located in a high-traffic area of St. Catharines, this restaurant benefits from excellent visibility and consistent year-round patronage. Whether continuing the current concept or introducing a new culinary vision, this opportunity provides the platform, tools, and layout for immediate success. (id:50886)
Royal LePage Maximum Realty
37 William Street E
Smiths Falls, Ontario
Welcome to 37 William Street East, a solid, income-producing property right in the heart of Smiths Falls. This well-maintained brick building offers great visibility, flexible use, and the bonus of a separate one-bedroom apartment, making it an ideal live-work setup or smart addition to your investment portfolio. The main floor is set up as a professional office with a welcoming reception area, several private offices, a meeting room, and space for storage or file systems. Bright and comfortable with neutral finishes, its a great fit for accountants, legal professionals, financial planners, or any service-based business looking for a central location. Downstairs, the one-bedroom apartment provides steady rental income or the option for an owner-occupied workspace with convenient living quarters. With separate entrances and on-site parking, it's easy to maintain and perfectly designed for long-term tenants or business owners alike. Located just steps from downtown shops, cafés, and services, this property blends small-town charm with business convenience. Whether you're looking to grow your portfolio or secure a stable home for your business, 37 William Street East is a place where opportunity and practicality meet. (id:50886)
Royal LePage Advantage Real Estate Ltd
347 Delancey Boulevard
Hamilton, Ontario
Welcome to an updated family home in the heart of Wellington Chase with 3249sf of living space—where modern upgrades and smart-home features come together to create an inviting space for everyday living. Set on a pie shape lot in a friendly community near parks, schools, shopping, and all essentials, this home offers comfort, convenience, and room for a growing family. The landscaped front yard offers great curb appeal, complete with a brand-new belt-drive garage door opener with video keypad and Wi-Fi connectivity (2025). Inside, the main floor has been re-painted and durable 12mm laminate, new lighting (2021), and triple & double-pane windows (2022 & 2025). The kitchen is ideal for family meals and entertaining, featuring upgraded countertops, custom cabinetry, tile and SS backsplash, a pantry, and premium SS appliances including GE induction range, Bosch dishwasher, LG fridge, and a sleek range hood. The living room offers French doors and an aesthetic feature wall, while the family room impresses with a vaulted ceiling, fireplace, and walkout to the yard. A dedicated dining room and stylish 2pc powder room complete the level. Upstairs, the second floor features a primary suite with an updated ensuite showcasing a modern shower, and upgraded vanity, toilet & flooring (~2020). Two additional bedrooms share a 4pc bath. New windows throughout, including frosted triple-pane in the ensuite, add comfort and efficiency. The fully finished basement extends the living space with LED recessed lighting, office, additional bedroom, 12mm laminate (2023–2025), and a laundry room equipped with newer LG washer and dryer. Tech-savvy families will love the Bell Fibre internet and Ethernet connectivity—perfect for remote work, and streaming. The fully fenced backyard is designed for relaxation and entertaining, featuring a wood deck, hot tub with pergola and privacy fence, landscaping, and a gas BBQ line—your own private family retreat. (id:50886)
Royal LePage Burloak Real Estate Services
347 Delancey Boulevard
Hamilton, Ontario
Welcome to an updated family home in the heart of Wellington Chase with 3249sf of living space-where modern upgrades and smart-home features come together to create an inviting space for everyday living. Set on a pie shape lot in a friendly community near parks, schools, shopping, and all essentials, this home offers comfort, convenience, and room for a growing family. The landscaped front yard offers great curb appeal, complete with a brand-new belt-drive garage door opener with video keypad and Wi-Fi connectivity (2025). Inside, the main floor has been re-painted and durable 12mm laminate, new lighting (2021), and triple & double-pane windows (2022 & 2025). The kitchen is ideal for family meals and entertaining, featuring upgraded countertops, custom cabinetry, tile and SS backsplash, a pantry, and premium SS appliances including GE induction range, Bosch dishwasher, LG fridge, and a sleek range hood. The living room offers French doors and an aesthetic feature wall, while the family room impresses with a vaulted ceiling, fireplace, and walkout to the yard. A dedicated dining room and stylish 2pc powder room complete the level. Upstairs, the second floor features a primary suite with an updated ensuite showcasing a modern shower, and upgraded vanity, toilet & flooring (~2020). Two additional bedrooms share a 4pc bath. New windows throughout, including frosted triple-pane in the ensuite, add comfort and efficiency. The fully finished basement extends the living space with LED recessed lighting, office, additional bedroom, 12mm laminate (2023-2025), and a laundry room equipped with newer LG washer and dryer. Tech-savvy families will love the Bell Fibre internet and Ethernet connectivity-perfect for remote work, and streaming. The fully fenced backyard is designed for relaxation and entertaining, featuring a wood deck, hot tub with pergola and privacy fence, landscaping, and a gas BBQ line-your own private family retreat. (id:50886)
Royal LePage Burloak Real Estate Services
7 Clinton Street
Norfolk, Ontario
*This UNIQUE brick building is for SALE Under Power of Sale As is and Where is Basis*1,108SF footprint with 1,758SF of finished space*A great investment opportunity awaits you in this well kept brick century home/business located in downtown of Port Dover which is just a short walk to the sandy beach and all of Port Dover's downtown amenities, pier, Lynn Valley Trail, fishing and canoeing on Lynn river*Port Dover locates in the area of Norfolk County, Ontario*First floor can be used for business and second floor as a 3Br+2Wr apartment or just prime residence according to zoning designation by Law Norfolk county*Previously being used as a retail business*The list of permitted uses is Attached*This property is zoned a CBD Central Business District*A partial lake view from second floor* (id:50886)
Right At Home Realty
68 Foxglove Crescent
Waterloo, Ontario
Available for Immediate Lease! Welcome to this stunning end-unit freehold townhouse located in a great neighbourhood - move-in ready and waiting for you! The open-concept, carpet-free main floor features a spacious kitchen and dining area, with patio doors off the living room that lead to a deck and fully fenced backyard - perfect for relaxing or entertaining. Upstairs, you'll find three generous bedrooms, including a primary suite with a walk-in closet. The finished basement offers additional living space with laminate flooring, a 2-piece bath, and a separate side entrance for added convenience. Additional features include five appliances (fridge, stove, dishwasher, washer, and dryer) and a garage with direct access to the home. Ideally located close to schools, parks, shopping, public transit and with quick access to the expressway. (id:50886)
RE/MAX Twin City Realty Inc.
192 Osborn Avenue
Brantford, Ontario
Welcome to 192 Osborn Avenue, a bright and beautifully maintained two-storey home in the sought-after West Brant community. Offering 1548 square feet of updated living space, this detached property provides privacy, comfort, and a warm, inviting feel throughout. The exterior immediately impresses with a new roof (2024), upgraded back windows and sliding patio doors (2025), a full perimeter fence (2025), a spacious deck, a charming gazebo, and a newer shed. Mature trees surround the yard, creating a serene outdoor retreat ideal for gatherings or quiet evenings. Inside, the main floor feels fresh and welcoming with new flooring, paint, and a versatile dining room. The open concept family room features hardwood flooring and flows into a stylish kitchen with stainless steel appliances, a moveable island, tile backsplash, and ample storage-bright, modern, and perfect for everyday living. Upstairs, the primary bedroom includes a walk-in closet and a beautifully updated ensuite with a new glass shower. Two additional bedrooms offer great size and natural light, complemented by a well-appointed four-piece bathroom. The unfinished basement provides excellent future potential, and the attached garage with a double driveway adds everyday convenience. Located near parks, schools, trails, shopping, and all West Brant amenities, this home is truly move-in ready and perfectly suited for family living. (id:50886)
Revel Realty Inc.
97 - 750 Lawrence Street
Cambridge, Ontario
Welcome to 750 Lawrence Street Unit 97, a well-maintained 3-bedroom, 2-bathroom townhouse in one of Cambridge's most convenient and family-friendly communities. This home offers a functional layout, modern finishes, and a rare walkout (loft/recreational room that opens up to a charming patio through sliding doors) that adds versatility and natural light. Step inside to a bright, open-concept main floor with large windows, warm-toned flooring, and a neutral colour palette that complements any style. The kitchen is equipped with all the appliances, lot of cabinet space and flows seamlessly into the dining and living areas, ideal for both everyday living and entertaining. Off the kitchen, you'll find a great-sized deck, perfect for enjoying your morning coffee, or enjoying a meal with friends & family. Upstairs, you'll find three spacious bedrooms and a full bathroom. All bedrooms offer good closet space and natural light. The walkout basement (ground level) is a standout feature perfect for a home office, rec room, or additional living space. It opens directly to a quiet backyard area with room to relax or enjoy the outdoors. We've thought of everything to make your move seamless, including central air conditioning, a water softener, a garage door opener, essential appliances, and window coverings. This unit is located in quiet, well-managed complex just minutes from shopping, parks, schools, restaurants, and public transit. With easy access to Highway 401, it's an ideal spot for commuters as well. This is a move-in-ready home in a location that offers both comfort and convenience. Working professionals and students are both welcome. (id:50886)
Zolo Realty
7 Clinton Street
Norfolk, Ontario
*This UNIQUE brick building is for SALE Under Power of Sale As is and Where is Basis*1,108SF footprint with 1,758SF of finished space*A great investment opportunity awaits you in this well kept brick century home/business located in downtown of Port Dover which is just a short walk to the sandy beach and all of Port Dover's downtown amenities, pier, Lynn Valley Trail, fishing and canoeing on Lynn river*Port Dover locates in the area of Norfolk County, Ontario*First floor can be used for business and second floor as a 3Br+2Wr apartment or just prime residence according to zoning designation by Law Norfolk county*Previously being used as a retail business*The list of permitted uses is Attached*This property is zoned a CBD Central Business District*A partial lake view from second floor* (id:50886)
Right At Home Realty
310 - 28 Victoria Avenue
Hamilton, Ontario
This beautiful open concept 1 bedroom 1 bath condo is nestled in the heart of the Landsdown area of Hamilton. This home comes with a new built-in hood range microwave, brand new never been used stove (2025), and fridge. Walking distance to downtown with many restaurants to choose from. With a large spacious locker, this home is a must. Close to schools, parks, transit, hospitals, and local transit. Utilities are not included. Ensuite laundry services in the unit Also a community laundry is on the bottom level of the building. (id:50886)
RE/MAX Real Estate Centre Inc.
2095 Avebury Drive
Ottawa, Ontario
Welcome to 2095 Avebury Drive, where luxury living meets everyday comfort in the heart of Avalon. Set on a premium lot, this executive 4-bedroom, 4-bath home blends modern updates, warm family living, and a resort-style backyard designed for relaxation and entertaining. The open-concept main floor feels bright and inviting, with a spacious kitchen that flows seamlessly into the family room-perfect for gatherings or cozy evenings by the fire. Upstairs, the primary suite offers a peaceful retreat with a beautifully updated ensuite, while all bedrooms feature custom closets for boutique-style organization. The finished basement adds even more versatility, ideal for movie nights, a gym, playroom, or home office. Step outside to a true backyard oasis with an inground pool, redesigned interlock, and a stunning cedar screened-in gazebo (2020) that turns warm evenings into memorable summer nights. Extensive pool updates-including new coping, heater, pump, sand filter, and more-make this space completely turnkey. Nearly the entire fence has been replaced, ensuring exceptional privacy. This home has been meticulously maintained with major mechanical upgrades already completed. The furnace and AC (2019) include a transferable 10-year extended warranty, upheld through annual inspections and cleanings by Stan's HVAC (required for warranty and to be paid by the new homeowner). The owned hot water tank (2019) is not part of the warranty. All windows, including the patio door, have been updated; the garage door and opener were replaced; and the shed features new shingles. A full roof inspection (2025) provides added peace of mind. More than just a house, 2095 Avebury is a lifestyle-modern, stylish, and thoughtfully cared for at every turn. If you're seeking the ideal blend of luxury, comfort, and family living in one of Orleans' most desirable communities, this home truly has it all. (id:50886)
Exp Realty
245 Victoria Street W
Southgate, Ontario
Welcome to the perfect home for first-time buyers or those looking to downsize! This delightful bungalow sits on a spacious lot, offering plenty of room for kids to play and adults to unwind.Step inside to find a bright and welcoming main floor featuring three bedrooms and a full bath. The newly updated kitchen includes modern appliances and a cozy eat-in area, perfect for family meals or morning coffee. The inviting living room is complete with a wood-burning fireplace, ideal for relaxing evenings in.The basement offers incredible potential, whether you envision an in-law suite with a separate entrance or simply want to expand your living space. With plumbing and a bathroom already in place, plus a generous workshop area, the possibilities are endless.With a solid foundation and great bones, this property just needs the vision and updates it deserves. Get into the market with this affordable home and start building equity as you personalize your space in the growing community of Dundalk. (id:50886)
Exp Realty
105 Pony Way
Kitchener, Ontario
Stunning 4-Bedroom Freehold Townhouse in Prime Kitchener Location! Welcome to this beautifully maintained 4-bedroom, 3-bath freehold townhouse located in one of Kitchener's most sought-after neighborhoods. This modern home offers the perfect blend of style, comfort, and convenience - ideal for first-time home buyers and savvy investors alike! Step inside to discover a bright and spacious open-concept layout featuring large windows, elegant finishes, and plenty of natural light throughout. The main floor boasts a contemporary kitchen with stainless steel appliances, ample cabinetry, and a cozy dining area that flows seamlessly into the inviting living space or relaxing with family. perfect for entertaining Upstairs, you'll find four generously sized bedrooms, including a primary suite with a private ensuite and walk-in closet. Enjoy the freehold advantage - no condo fees - and a private backyard, ideal for outdoor gatherings or quiet evenings. The attached garage and driveway provide ample parking space for your convenience. Situated in a prime Kitchener location, this home is just minutes away from top-rated schools, shopping centers, restaurants, parks, and public transit, with easy access to the Highway 401 and GO Station. Don't miss this incredible opportunity to own a beautiful home in a thriving community. Book your showing today this gem won't last long! (id:50886)
Homelife/miracle Realty Ltd
114 Armour Crescent
Hamilton, Ontario
The moment you arrive, you'll appreciate the quality of workmanship and attention to detail that only a custom-built home can deliver. The main floor opens with soaring 9-foot ceilings and features a stunning double-sided fireplace, creating a dramatic yet welcoming focal point. The chef style kitchen is equipped with sleek black stainless steel appliances (2018), an instant hot-water tap, and elegant French doors that lead out to a professionally appointed backyard sanctuary: hot-tub, pergola, gas BBQ hookup, and a designer shed for efficient storage. Upstairs, four generous bedrooms await three include custom-built walk-in closets with built-in organizers. The primary suite offers its own ensuite bath, fireplace and in-suite laundry for ultimate convenience. Natural light pours in through solar-tube lighting in the hallway, elevating every level. The lower level is built for entertainment and wellness: sound-proofed, with extra-large windows, it houses a home gym with commercial-grade rubber flooring and built-in speakers, plus a private theatre room with stacked recliner seating, remote window coverings, dimmable lighting and a built-in bar with mini-fridge. Efficiency meets peace of mind with a fully insulated garage complete with 32-amp EV plug; a whole-home generator; battery-backed sump pump; surge protection; and a high-efficiency HVAC system upgraded in 2018 (furnace, A/C, owned tankless water heater, water softener). Exterior upgrades include a new roof (2017), heat-reducing bow window and California shutters. Located in the desirable Meadowlands neighbourhood, this custom-built residence is within walking distance to transit routes, great schools, shopping and scenic trails making it an exceptional choice for families or discerning homeowners seeking move-in-ready perfection. (id:50886)
Keller Williams Complete Realty
1 - 4a Huron Avenue N
Ottawa, Ontario
Stunning 3+Den, 3-Bath Semi-Detached in Wellington Village! With just over 1800 sq/ft above grade, this beautifully finished Semi offers the perfect blend of elegance, functionality, and income potential. The spacious main features a bright, open-concept layout with gleaming hardwood floors, a waterfall island, a statement backsplash, and abundant cabinetry. Enjoy a spacious living room and dining room off the kitchen, ideal for both relaxing and entertaining. Upstairs, the primary suite boasts a walk-in closet and a luxurious ensuite with a soaker tub, your retreat after a long day. Conveniently located laundry, two additional bedrooms, a den/office area, and a full bath complete the second floor. Parking is shared and located at the rear, with access via Scott Street. Located in the heart of Wellington Village, this home is just steps to shops, artisanal bakeries, galleries, top restaurants, and within walking distance to Tunney's Pasture and the LRT. A rare opportunity to live in style while generating revenue in one of Ottawa's most sought-after neighbourhoods! (id:50886)
Exp Realty
657 Clearbrook Drive N
Ottawa, Ontario
Welcome to 657 Clearbrook Drive! A beautifully updated 2012 Minto Hudson model ideally located across from Panda Park. This single-family home offers 3 bedroom and 2.5 bathroom with numerous upgrades through out. The main level features a den, powder room, and a bright open-concept living area with large windows and pot lights. The modern kitchen includes a spacious island and an eat-in area overlooking a fully fenced backyard. Upstairs, you'll find a primary suite with a 4-piece ensuite and walk-in closet, along with two additional bedrooms and a main bath. Upgrades (2021): New flooring, renovated bathrooms and kitchen, added living room window, and updated railings. Close to Riocan Mall, Strandherd Crossing, schools, and all Barrhaven amenities. (id:50886)
Power Marketing Real Estate Inc.
63 Matachewan Road
Manitouwadge, Ontario
Beautifully maintained 2-bedroom, 2-bathroom home in Manitouwadge! This charming home shows pride of ownership throughout - inside and out. Thoughtfully updated and move-in ready, it's the perfect blend of comfort, style and convenience. New shingles (2023), stainless-steel appliances (2021), washer, dryer, upright freezer and extra fridge included. All window coverings and accessories included. New automatic garage door kit (still in box). Fenced yard with 2 decks - perfect for relaxing or entertaining. 13x12 gazebo for summer enjoyment, 27x17 detached garage, greenhouse, plus an additional shed for outside storage. Inside the home is bright, spotless and beautifully maintained. Outside the spacious backyard offers room for gardening, hobbies, and gathering with family or friends. This rare find won't last long - homes in this condition are hard to come by! This could be your new forever home! Visit www.century21superior.com for more info and pics. (id:50886)
Century 21 Superior Realty Inc.
5 Ridgeside Lane
Hamilton, Ontario
Bonus Bedroom on the Ground Floor with 3 Piece Bathroom. Townhome with 3+1 Bed & 4 Bath with 2151 sqft where modern luxury meets low-maintenance living. Experience generous living with ample space for relaxation and entertaining. "Nestled in the highly sought-after Waterdown community near Dundas St E and Mallard Trail. The open-concept Second floor is bathed in natural light, perfect for modern living, with sliding doors that open to Balcony. This town home is situated on a quiet street, offering peace and convenience." This home is move-in ready. Dedicated home office at 3rd floor provides the ideal work-from-home setup. The chef's kitchen features features Built-in stainless steel appliances, quartz counter-tops, custom cabinetry and a large center island. The spacious primary Bedroom with 4 piece en-suite Bathroom and a generous walk-in closet. Laundry conveniently located in 3rd Floor. A must-see!" (id:50886)
Royal LePage Signature Realty
256 Erb Street
Cambridge, Ontario
Welcome To 256 Erb Street, Tucked Away In A Quiet And Well-Loved Corner In The Desirable Preston Neighbourhood. This Solid 3-Bedroom Bungalow Sits On A Rare, Oversized Lot (8514 sqft) With A Fully Fenced Backyard That Backs Directly Onto Otto Klotz Park, A Fantastic Bonus For Anyone Who Enjoys Easy Access To Green Space. Inside, The Main Floor Offers A Bright Living Room And A Practical Floor Plan With Three Comfortable Bedrooms. The Home Is Move-In Ready With The Opportunity To Update Over Time To Suit Your Style. The Separate Side Entrance Leads To A Lower Level That Features A Finished Recreation Room And Additional Unfinished Space, Perfect For Creating A Future In-Law Suite Or Basement Apartment For Potential Rental Income. The Backyard Is Truly A Standout Feature: Plenty Of Room For Gardening Or Summer Gatherings. Just Minutes From Schools, Shops, Restaurants, Downtown Preston, Scenic Trails, And Highway 401, This Location Offers Everyday Convenience Within A Charming And Established Community. (id:50886)
Keller Williams Referred Urban Realty
355-359 Pine Street S
Timmins, Ontario
Come see this great property which includes a single family home and a 2 story triplex. This is a turn key property that you can live in the house and rent the 3 units in the other building. House comes with Fridge, gas stove, dishwasher, washer, dryer. Furnace 2015, Central air 2015, Hot water tank owned 1 year old. Properties come with separate hydro and gas meters. Home has a large deck in the back which is covered which makes it suitable to use even in winter. Basement of house is spray foamed and walls are framed and ready to finish. Plumbing rough-ins in the basement also. (id:50886)
Realty Networks Inc.
204 - 368 Tweedsmuir Avenue
Ottawa, Ontario
Welcome to your beautifully built modern 1 bedroom apartment, nestled in the heart of vibrant Westboro! This thoughtfully designed space offers a perfect blend of style, comfort, and affordability. Located in one of Ottawa's most sought-after neighborhoods, this home places you just steps away from an array of trendy restaurants, charming cafes, boutique shops, and all the amenities you could need. Whether you're grabbing a coffee, enjoying a meal out, or exploring the nearby parks, Westboro's lively and welcoming atmosphere makes it easy to feel right at home. Inside, you'll find a sleek, open-concept layout with contemporary finishes, large windows that invite natural light, and all the modern conveniences you desire. The unit also comes furnished with a sofa, TV, and bed for a move-in-ready experience. Don't miss this opportunity to experience the best of city living at an affordable price! Tenant Pays Hydro only. INCLUDED Refrigerator, Stove, Washer, Dryer, Built-in Heating/Cooling Unit. (id:50886)
Avenue North Realty Inc.
201 - 368 Tweedsmuir Avenue
Ottawa, Ontario
Welcome to your beautifully built modern 1 Bedroom apartment, nestled in the heart of vibrant Westboro! This thoughtfully designed space offers a perfect blend of style, comfort, and affordability. Located in one of Ottawa's most sought-after neighborhoods, this home places you just steps away from an array of trendy restaurants, charming cafes, boutique shops, and all the amenities you could need. Whether you're grabbing a coffee, enjoying a meal out, or exploring the nearby parks, Westboro's lively and welcoming atmosphere makes it easy to feel right at home. Inside, you'll find a sleek, open-concept layout with contemporary finishes, large windows that invite natural light, and all the modern conveniences you desire. The unit also comes furnished with a sofa, TV, and bed for a move-in-ready experience. Don't miss this opportunity to experience the best of city living at an affordable price! Tenant Pays Hydro only. INCLUDES: Refrigerator, Stove, Washer, Dryer, Built-in Heating/Cooling Unit. (id:50886)
Avenue North Realty Inc.
14874 Niagara River Parkway
Niagara-On-The-Lake, Ontario
Luxury Home on Niagara Parkway. Fully Renovated & Move-In Ready! Experience modern waterfront living in this beautifully updated 4-bedroom, 3-bathroom home, offering a perfect blend of modern style and natural charm. Open-concept home flows seamlessly through a generous kitchen, dining, and living area, where gleaming hardwood floors, elegant recessed lighting, and a charming wood-burning fireplace create an inviting atmosphere for family and friends. Set across the road from the water, this property offers serene water views, ultimate privacy, and the potential to rebuild on a large lot. Every detail has been thoughtfully upgraded, including a new hot water tank, heat pump, furnace, metal roof, and 200A electrical panel. The kitchen and bathrooms have been completely redesigned with modern finishes and high-quality materials.Enjoy seamless indoor and outdoor living with newly built front and rear decks, custom stairs, and new exterior doors. A detached double garage and new round driveway provide ample parking and convenience. Surrounded by mature landscaping and rare trees including papa, trillium, walnut, and chestnut this property offers a private, natural retreat just steps from the water. (id:50886)
Bay Street Group Inc.
1007 - 245 Kent Street N
Ottawa, Ontario
Welcome to your new home in the heart of downtown Ottawa! This stylish one-bedroom, one-bathroom condo, built by Charlesfort, is located in the desirable Hudson Park. Enjoy the open-concept living space featuring hardwood floors throughout, a modern granite countertop, stainless steel appliances, and a private balcony. This home is in walking distance to all the best that downtown Ottawa can offer - restaurants, bars, shopping, and more., Flooring: Hardwood (id:50886)
Home Run Realty Inc.
6984 Lakes Park Drive
Ottawa, Ontario
Welcome to this distinctive custom-built residence, a true masterpiece of design and craftsmanship located in one of the areas most desirable neighborhoods. Finished in cultured stone with elegant stucco highlights, this home immediately captures attention with its stunning curb appeal. Inside, tile, design, and quality prevail throughout, with beautifully proportioned rooms that are filled with an abundance of natural light. Richly stained maple hardwood floors and porcelain ceramic tile extend throughout the home, offering a seamless blend of luxury and durability. The kitchen is a standout feature magazine-worthy in both style and function expertly designed to meet the needs of modern living while showcasing exquisite attention to detail. Each space within the home is thoughtfully laid out, providing both comfort and elegance for everyday life and entertaining. Step outside to enjoy the manicured grounds and a generous, south-facing backyard, fully matured trees that is bathed in sunlight all day long perfect for outdoor gatherings or creating your own private oasis. This exceptional property offers four spacious bedrooms, including two located in the basement, allowing for added privacy and flexible living arrangements. The home is approved to accommodate up to eight guests comfortably. From its timeless finishes to its impeccable layout and outdoor potential, this home is a rare opportunity for buyers seeking quality, beauty, and functionality in one complete package. (id:50886)
Exp Realty
782 Mikinak Road
Ottawa, Ontario
Welcome to 782 Mikinak Road, a stylish stacked condo with a rooftop terrace in Wateridge Village. This home was built in 2021 with $20,000 in upgrades and offers over 1,200 sq. ft. of thoughtfully designed living space in one of Ottawa's newest, most connected, and vibrant neighbourhoods. From the entry, the stairs lead to the modern kitchen, complete with sleek cabinetry, granite countertops, stainless steel appliances, a stylish backsplash, and a large central island with seating. Wide windows and recessed lighting fill the space with natural light, flowing seamlessly into the adjoining dining and living areas, which are enhanced by neutral finishes and light-toned flooring. Upstairs, the primary suite offers oversized windows, a glass-panel balcony, and a modern ensuite featuring a wide vanity, a full wall mirror, and a glass walk-in shower with tiled surround. A well-sized second bedroom provides flexibility for guests, family, or a home office, while a centrally located laundry closet with a stacked washer and dryer adds everyday convenience. The third level elevates this home further with a bright office nook and direct access to a spacious private rooftop terrace. Located just steps from parks, the Ottawa River pathways, and plenty of greenspace, and minutes from the Montfort Hospital, NRC, and downtown core - this offers convenience and urban accessibility while being surrounded by nature! (id:50886)
Engel & Volkers Ottawa
71 - 1921 Father Dalton Avenue
London North, Ontario
Gem Alert! This well-maintained 3-bedroom, 3-bathroom condo townhouse in North London is ready and waiting for you! This one-owner gem in Stoney Creek's Rembrandt community has been genuinely loved, and it shows. Freshly painted in neutral tones, hardwood floors catching the sunlight, and a functional layout that works for real life. The kitchen opens to a brand new deck - perfect for summer mornings or evening gatherings. Your attached garage with inside entry means no more juggling groceries in the rain. Upstairs, three bedrooms - including a spacious primary with its own ensuite. The finished basement offers flexibility, allowing you to create a home office, workout space, or an additional bedroom. You decide. Here's the value piece: $308 monthly condo fees (seriously low for what you get), you own the water heater, a 3-year-old fridge, and updated bathroom fixtures. This is move-in ready. The location really seals the deal. Walking distance to top-rated schools, Stoney Creek Community Centre, and neighbourhood parks. Minutes to Masonville. This is the north end living everyone's looking for, at a price that actually works. If you've been waiting for the right Home Sweet Home in this neighbourhood, weclome Home! (id:50886)
Royal LePage Triland Realty
515 Chelton Road
London South, Ontario
Welcome to this stunning 3-bedroom, 3.5-bathroom home located in the highly sought-after Summerside subdivision in Southeast London. Built in 2020 and purchased directly from the builder, this move-in-ready property offers a blend of modern design and practical living.The spacious primary suite features two walk-in closets and a luxurious ensuite bathroom, complete with a custom glass shower tiled floor-to-ceiling and built-in glass shelving. The open-concept kitchen is bright and inviting, equipped with stainless steel appliances, quartz countertops, and seamlessly connects to a generous living area ideal for entertaining or relaxing with family. Step outside to your private backyard retreat, fully fenced and showcasing a beautiful custom-built deck (2023), with 2 Gazebos for Shade, perfect for outdoor gatherings. Additional highlights include Concrete Driveway - 2 car garage with Epoxy floors and inside Entry to the main foyer, central air conditioning, and an HRV unit for efficient ventilation. Families will appreciate the proximity to several top-rated schools, including English and French elementary options and a French high school. Parks, playgrounds, and walking trails are just steps away, with easy access to Highway 401 for commuters. The fully finished lower level adds even more living space, offering a large recreation room, a full 3-piece bathroom, and spacious utility/laundry area.This is the perfect home for modern family living stylish, functional, and in a fantastic location. (id:50886)
Thrive Realty Group Inc.
3 White Oaks Avenue
Brantford, Ontario
Opportunity knocks with this 3 bedroom, 2 bath side split set on a 108 x 70 lot in a desirable Brantford location. This home offers incredible potential for renovators, investors, or buyers ready to make it their own in this lovely family neighborhood. The exterior features brick, wood, and vinyl siding, a covered front porch, exterior accent lighting, and a two car carport with closed in storage and inside access to the mudroom. A four car paved driveway provides plenty of parking. Inside, the bright living room boasts a wood burning fireplace with stone surround, wood mantle, and large picture window. It flows into the dining room with patio doors to the backyard and an eat in kitchen offering ample cabinetry, counter space, stainless steel double sink, three appliances including a newer stainless steel stove, and a walkout to the yard. The separate main floor primary bedroom has his and hers closets and a large window overlooking the backyard and is right next to a three piece bath. Two upper level bedrooms with hardwood flooring share a 4 piece bath. The lower level includes a recreation room, laundry area plus a large crawl space. Surrounded by mature trees, the backyard offers privacy and a patio ready for entertaining. Close to parks, schools, amenities, and with easy access to the 403, this property combines location, space, and convenience. (id:50886)
Royal LePage Burloak Real Estate Services
242 Millen Road
Hamilton, Ontario
Full House, Raised Bungalow for rent, Living Room, 3 Bedrooms, Eat-in -Kitchen, 1 Washroom on main floor and Recreation room & 2 PC. Washroom in the basement, 1 Car Carport, Double driveway for 4 cars, Huge backyard. Tenant to pay all utility bills and Liability Insurance (id:50886)
RE/MAX Paramount Realty
71 Mississauga Road N
Mississauga, Ontario
Step into this charming and updated 2-bedroom 1-bathroom bungalow nestled on Mississauga Rd a few steps away from the heart of Port Credit. This bright and spacious home features an open-concept living and dining area with gleaming hardwood floors creating a warm and inviting space perfect for relaxation or entertaining. A stylish kitchen boasts stainless steel appliances, breakfast bar and ample counter space making ideal for culinary enthusiasts. Two generously sized bedrooms are flooded with natural light offering cozy retreats. Bright and updated basement. Planted on a large corner lot with plenty of outdoor space for leisure and ample parking for multiple vehicles. Just minutes from vibrant Port Credit where you can enjoy trendy restaurants, coffee shops, boutique stores, Snug Harbour and scenic waterfront trails. Commuters will appreciate quick access to Port Credit GO Station (30-45 minutes to downtown Toronto), proximity to QEW and Highway 403 as well as convenient bicycle routes for quick neighbourhood runs. Located in the top-rated schools catchment makes this an ideal spot for families or professionals seeking a tranquil suburban lifestyle with urban conveniences. (id:50886)
Right At Home Realty
332 Ridout Street
Port Hope, Ontario
With its commanding presence, this elegant Victorian residence stands as a timeless testament to craftsmanship and design. Poised on a generous half-acre lot in the heart of Port Hope, it offers a rare opportunity to step back into an era of grace and romance, while embracing the comfort and convenience of modern living. Inside, more than 2,500 square feet of total living space unfolds across light-filled rooms where period character harmonizes seamlessly with contemporary upgrades. Exquisite original millwork and soaring ceilings are complemented by a custom kitchen, a well-appointed mudroom with laundry, and the comfort of central air and heating. The main floor also features a separate family room and a gracious living room, each anchored by its own fireplace while the dining room opens to a charming covered side porch, ideal for morning coffee or quiet afternoon read. The second floor continues the theme of scale and craftsmanship, offering five bedrooms, including a primary with a private ensuite. A beautifully designed four-piece bathroom, complete with double sinks and an expansive glass shower, further enhances the homes livability. The lower level provides exceptional potential, with impressive ceiling height and durable poured concrete floors. Equally captivating, the exterior grounds have been thoughtfully landscaped into a private oasis. Towering twelve-foot cedar hedges embrace the property, while an expansive back patio with pergola sets the stage for relaxed al fresco dining. A detached garage/barn with loft presents versatile options for a workshop, studio, or secluded retreat. Perfectly situated just moments from the Port Hope Golf & Country Club and within an effortless walk to the towns historic core and Trinity College School (TCS), 332 Ridout Street invites you to slow down, breathe deeply, and begin your next chapter in timeless style. (id:50886)
Royal LePage Real Estate Services Heaps Estrin Team
Royal LePage Proalliance Realty
7156 Sandhurst Drive
Mississauga, Ontario
Welcome to the Stonewood Neighbourhood, where this bright and roomy semi-detached home is ready for its next chapter. Inside, you'll find three genuinely spacious bedrooms-including a primary retreat with a 4-piece ensuite and walk-in closet. The main level offers a smart layout with eat-in kitchen and great flow, perfect for everyday living or future upgrades. Downstairs, the unfinished basement is a blank canvas-wide open, full-height, and just waiting for your imagination to take the lead. Whether you're thinking extra living space, like a rec room, this level gives you the freedom to create real value. Sold as-is, where-is, this home is ideal for anyone who wants to add personal style and build equity in a sought-after neighbourhood. A solid opportunity with incredible upside, ready when you are. Photos have been staged to remove the belongings of the tenant. (id:50886)
Royal LePage Real Estate Associates
2 - 144 Inspire Boulevard
Brampton, Ontario
Profitable and well-managed grocery store serving a loyal neighborhood . Offers fresh dairy, dry goods, snacks, and household items. Clean, organized interior with ample shelving and coolers. Opportunity to expand product lines or implement delivery services. Ideal for experienced operators or first-time buyers. All equipment, inventory, and training included in sale." (id:50886)
Homelife Superstars Real Estate Limited
11 Hillcrest Avenue
Brampton, Ontario
Welcome to this truly magnificent custom-built home, featuring an expansive and luxurious layout with 5 bedrooms and 5 washrooms, guaranteeing an attached washroom for every room. Step through the impressive double-door entry into a foyer defined by a dramatic 20-foot ceiling view, complemented by 9-foot ceilings on both the main and second floors. The architectural elegance is further enhanced by designer stairs leading to an upstairs gallery overlooking the main level. The home offers a flexible main floor layout, including a den with a 3-piece bath that can serve as a sixth bedroom. The heart of the home is the open-concept designer kitchen with built-in appliances, which flows seamlessly into the family room featuring an accent TV wall unit and a walkout to the patio and huge backyard. Retreat to the incredible Primary Bedroom boasting a huge washroom and a massive walk-in closet, with two other bedrooms also featuring walk-in closets. Premium finishes include hardwood and pot lights throughout, large windows ensuring ample natural light, and an EV charger installed in the garage. An unbeatable advantage is the huge basement with two separate entrances and large windows, offering endless possibilities for future development. (id:50886)
Homelife/miracle Realty Ltd
109 - 1001 Roselawn Avenue
Toronto, Ontario
Authentic Forest Hill Lofts, 13' Ceilings, Concrete Floors, Approx 700 Sq Ft, Large Windows, Rare South Facing Unit With Walk Out To 200 Sq Ft Private Patio Great For Summer Bbq. Parking Is Surface And Directly In Front Of The Unit, Locker Also On The Main Level. Well Maintained, Fresh Clean Unit Excellent Value In The City Offers Everything You Need. Great Location Easy Access To Allen Rd/401, Yorkdale Mall, Steps To Beltline Trail And Park, Steps To TTC, LRT And Subway. (id:50886)
Right At Home Realty
68 Inverness Way
Bradford West Gwillimbury, Ontario
Nestled In One Of Bradford's Most Prestigious Enclaves, 68 Inverness Way Offers Elegance & Tranquility. Just Shy Of 3,000 Sq Ft, This 7-Year-Old Home Sits On A Premium Oversized Lot, Overlooking The Serene Uniloc Landscaped Patio, Backyard Oasis & Greenspace. Complete W/ A Shed, Gas Line, And Gazebo. The 16-Foot Wrought Iron Fence Has An Opening To Drive Through. Premium Soffit Lighting, Double Doors, R/I Bath In Basement, Cold Cellar & A Separate Entrance To The Basement. The Insulated Garage Includes An Electric Heater. Featuring 10 Foot Ceilings On The Main Floor, Upgraded Oversized Windows, High-End Light Fixtures, Zebra Blinds, Oak Stairs W/ Iron Pickets, Oak Floors Throughout, & A Gas Fireplace. The Fully Upgraded Kitchen Will Make Cooking And Entertaining A Dream. The Oversized Centre Island & Elongated Counters Are Quartzite, Which Is One Of The Most Durable And Heat-Resistant Natural Stones. Extended Two-Tone Oak Cabinets Withwaterfall Glass Niches. Premium Kitchen Aid Appliances And A Custom Fan Unit, Custom Glass Backsplash & 13x13 Porcelain Tiles; This Kitchen Has Been Upgraded From Top To Bottom. Walk-Out To The Covered Porch (Built By Builder) From The Kitchen And Easily Entertain In Rain Or Snow. Featuring Four Spacious Bedrooms, Four Bathrooms, And Custom Built-Ins Throughout. The Grand Primary Bedroom Features A Large Walk-In Closet, Electric Fireplace & A 5 Piece Ensuite With An Oversized Tub. The Must-See Upper-Level Laundry Room Has Been Upgraded W/ Caesarstone Counters & Custom Cabinets. This Home Comes With A 3 Stage Water Softener System W/ H20 By UV. Includes 4 Nest Cameras And A Doorbell Camera. Every Inch Of This Home Has Been Upgraded & Taken Care Of Meticulously. This Move-In Ready Home Is Close To So Many Amenities, Hwy 400, Public Transit, State Of The Art Community Centre, Public Library, Schools, Parks And Future Bradford Bypass. (id:50886)
RE/MAX Noblecorp Real Estate
103 - 5155 Sheppard Avenue E
Toronto, Ontario
Stylish and functional corner condo offering rare ground-level street access perfect for those seeking a live/work lifestyle or home-based business opportunity. This bright and modern suite features an open-concept layout with oversized windows, a sleek kitchen with stainless steel appliances, and a walk-out patio ideal for both relaxation and client interaction. Residents enjoy access to a fully equipped gym, party room, yoga studio, and an entertainment kitchen perfect for hosting friends and family. The outdoor BBQ area adds a great touch for summer gatherings, while the on-site playground offers fun for the kids. Conveniently located near transit, Hwy 401, shopping, schools, parks, and community amenities. A versatile option for first-time buyers, entrepreneurs, or investors looking to thrive in the Toronto condo market. (id:50886)
Your Home Sold Guaranteed Realty - The Elite Realty Group
1312 - 11 Yorkville Avenue E
Toronto, Ontario
A 65-Story Landmark. This Sophisticated Residence Stands Out For Its Prime Location, Luxurious Establishments, And World-Class Amenities For The Well-Cultured And Well-Heeled Residents. Suite 1312 Showcases Striking Modern Design And One Of The Most Spacious Floor Plans Overlooking The City's Skyline. An Ideal Split Layout Boasts Three Bedrooms, Two Bathrooms, A Tuck-in Office Space. Walk Out To A Large Terrace With Southeast City Views. A Comprehensive Set of Top-Tier Miele Appliances. Two-Level Marble Island With Built-in Wine Cellar. Spa-Like Main Bath Featuring Elegant Marble Sink And Lavish Glass Shower. Premium Engineered Wood Floorings, Stone Countertops, And Lighted Cabinetry. Enjoy State-Of-The-Art Amenities: 24-hour Concierge, Visitor Parking, Indoor/Outdoor Pool, Rooftop Zen Garden With BBQ, Magnificent Fitness With M/W Spas, Intimate Piano Lounge, Dramatic Party Room, And Instagram-Worthy Signature Bordeaux Luxuriate. Just Across From Four Seasons Hotel And All The High-End Brands Such As Hermes, Chanel, Louis Vuitton, Van Cleef, And Tiffany, Along with Michelin Fine Dining. Steps to ROM and Galleries, TTC Subway, University of Toronto, Medical Campuses, and Financial District. A Place Where the World's Most Discerning Individuals Gather To Enjoy Refined Conveniences and Luxury Lifestyles. (id:50886)
Century 21 Landunion Realty Inc.
38 Purdon Drive
Toronto, Ontario
A rare fusion of modernist architecture and natural ravine beauty, this custom-built residence at 38 Purdon Dr sits on a 60x200 ft lot with discreet access to protected parkland and a natural creek trail. Designed in the mid 1960s by a local architect and fully transformed in 2002 and 2024 under professional design supervision, the home features approx. 5000 sqft across 3.5 levels, constructed with fire-resistant concrete block, full brick cladding, and structural steel beams.The sun-filled interior showcases 5+2 bedrooms, 5 bathrooms, 2 full kitchens, and 4 entrances, offering flexibility for multigenerational living, work-from-home needs, or extended family use. Custom millwork, solid oak staircases, and soaring ceilings blend with upgraded finishes like engineered hardwood, porcelain tile, and integrated lighting. The primary suite includes a skylight ensuite, walk-in closet, and access to a private upper deck with seasonal ravine views.The main level kitchen and sunroom overlook a fully landscaped backyard oasis, featuring a designer rainwater-fed waterfall with recirculating stream, programmable LED lighting, fire pit, mature trees, and multi-level decks perfect for entertaining. An oversized double garage fits 2 SUVs plus storage; the self-draining driveway accommodates 8 to 9 cars.Efficiency and smart upgrades abound: 3-zone RBI hydronic heating, dual A/C systems, 17kW backup generator with auto transfer switch, 200A panel, programmable irrigation, and Wi-Fi-enabled garage opener. Basement includes sauna, whirlpool tub, separate entry, and potential for private suite (*not retrofitted, buyer to verify*). Rear small gate connects to forested parkland and trail system maintained by TRCA.A unique opportunity to own a timeless structure, reimagined for modern livingwith the privacy, up scale, and craftsmanship rarely found in today's market. (id:50886)
Avion Realty Inc.
151 Brixham Crescent
London South, Ontario
Presenting 151 Brixham - your new Home Sweet Home! This impressively improved and expanded 4-bedroom, 3.5 bathroom home offers 2,606 sq ft of above-grade living space plus a fully finished 1,172 ft walk-out lower level. Nestled on a super quiet tree-lined crescent in London's desirable southwest Westmount neighbourhood, this awesome home features a massive addition with an extended vaulted living room and an incredible kitchen complete with a pantry, granite counters, valence lighting, and glass mosaic backsplash. The backyard paradise is absolutely amazing - featuring a refinished gunite concrete pool with a new sand filter, pool heater, bullnose coping, Whiarton stone, and textured concrete patio surrounding - accessed from the amazing deck or the gorgeous walk-out. With extensive landscaping, a massive multi-tiered inlay sundeck, gazebo, and landscape lighting, this fully fenced oasis creates incredible ambiance for evening swims. The second level has an updated full main bath with stone and marble tile plus a great primary ensuite. The primary bedroom includes a walk-in closet, with one bedroom converted to a dressing room featuring built-in closets and built-in vanity. This home has all the modern conveniences, including an irrigation system, central vacuum, main floor laundry, and recent updates like architectural shingles, upgraded insulation, replacement windows and doors, and a 2016 furnace/AC. It also features central vac, a built-in irrigation system and an InSinkErator for garbage disposal. But wait! There's more! This walk-out lower level gives you even more living space with full bath, built-in cabinets, pot lights, and fireplace - perfect for entertaining or just hanging out. This fantastic family-oriented location offers easy access to parks, schools, recreation centres, shopping, and transportation with quick access in and out of town. Come see this exceptional Home Sweet Home - this one won't last long! (id:50886)
Royal LePage Triland Realty
2331 Division Street N
Cobourg, Ontario
This extraordinary 2,584 sq. ft. bungalow is set on a private 1.87-acre lot, offering a rare combination of space, elegance, and lifestyle. The backyard is a true oasis with an inground pool, hot tub, interlock stone patio, Armour stone accents, and an outdoor kitchen an entertainers dream. A winding trail takes you through the trees to a charming bridge over a creek and a sunlit clearing, perfect for gatherings or quiet escapes. Inside, the home showcases high-end finishes including hardwood and travertine flooring, crown moulding, and a thoughtfully designed open layout. At its heart, the gourmet kitchen features a centre island, granite counters, upgraded cabinetry, stainless steel appliances, and a cozy gas fireplace. Sunlight streams through large windows, with a patio door that opens to the deck overlooking the pool and wooded backdrop. Seamlessly connected to the kitchen, the expansive family and dining area offers vaulted ceilings, floor-to-ceiling windows, and a second gas fireplace. This impressive space is ideal for entertaining while maintaining a warm and inviting feel. The bedroom wing includes three generously sized bedrooms and two updated 4-piece baths, each with luxurious finishes. The lower level adds exceptional versatility with a bright living room and walkout to the pool, an additional bedroom, large rec room, office nook, laundry room, and space for a future kitchenette perfect for an in-law suite or multi-generational living. A rare offering that blends elegance, functionality, and resort-style living, this property is truly a must-see. (id:50886)
Royal LePage Proalliance Realty
246 Foster Avenue
Belleville, Ontario
Charming 1885 Century Home in Sought-After Old East Hill! Welcome to this beautifully maintained 3 bedroom( + den), 2 bathroom home nestled in the heart of Old East Hill, one of the most desirable and historic neighbourhoods in the area. Built in 1885, this charming residence blends timeless appeal with thoughtful modern updates for todays comfort and efficiency. Step inside to discover a warm and inviting interior, featuring a bright south-facing sunroom that overlooks a spacious, fully fenced backyard, a perfect retreat with mature perennials and plenty of room to design your dream garden oasis. This home has been upgraded for year-round comfort and energy efficiency, including an owned high-efficiency gas furnace, owned heat pump, owned hot water tank, and central air conditioning. Additional improvements include extended downspouts, helping to protect and preserve this home for years to come. Outdoor enthusiasts and hobbyists will appreciate the wired workshop and three additional storage sheds, providing ample space for projects, tools, or seasonal storage. Don't miss your chance to own a piece of history in a vibrant community known for its tree-lined streets, heritage homes, and close proximity to schools, parks, and downtown amenities. A rare gem with character, charm, and updates. Available November 15th, 2025. (id:50886)
RE/MAX Quinte Ltd.
444 County Road 19
Prince Edward County, Ontario
Discover a property that truly gives you options. The star of the show is the self-contained one-bedroom apartment above the oversized double garage - complete with its own private entrance, full kitchen, bright living space, and plenty of natural light. Whether you're welcoming extended family, hosting weekend guests, or earning extra income, this separate suite offers comfort, privacy, and flexibility rarely found at this price point.Inside the main home, you'll find an inviting open-concept layout that's bright, modern, and designed for easy living. The kitchen, living, and dining areas flow seamlessly together, opening onto a spacious deck with peaceful, tree-lined views - perfect for barbecues and relaxing afternoons. The primary suite includes a full ensuite and a walk-in closet that feels like a dressing room. Main-floor laundry and a second full bathroom add everyday convenience.The finished lower level expands your living space even further, featuring a cozy rec room, two additional bedrooms, and another full bathroom - ideal for family, guests, or hobbies.Set on nearly an acre surrounded by nature, this home captures the relaxed County lifestyle while keeping you close to some of Prince Edward County's most loved wineries, restaurants, and beaches. (id:50886)
Royal LePage Proalliance Realty
1275 Pallatine Drive
Oakville, Ontario
Welcome to 1275 Pallatine Drive, beautifully maintained 4-bedroom semi-detached home in one of Oakville's most desirable, family-friendly neighbourhoods. The main floor features a bright, inviting layout with smooth ceilings, fresh paint throughout, and a large bay window that fills the living and dining areas with natural light. The spacious eat-in kitchen offers ample cabinetry, generous counter space, and a perfect spot for family meals.The home includes Hardwood Flooring In the bedrooms, living room and dining room, 4 generous-sized bedrooms, including a comfortable primary suite with great closet space. Both bathrooms are large and tastefully updated, providing modern comfort and style. The separate side entrance to the basement, offers excellent potential for an in-law suite, basement apartment, or private workspace. The lower level is a versatile blank canvas ready for your ideas. Outside, enjoy a private backyard ideal for entertaining, gardening, or relaxation. The long driveway and attached garage provide plenty of parking and storage. Ideally located within walking distance to Montclair Public School and White Oaks Secondary School, as well as close to parks, Trafalgar Go, QEW & 407, shopping, transit, and trails. This home delivers outstanding convenience and community. The home is Move-in ready with outstanding investment potential. (id:50886)
RE/MAX Professionals Inc.
614 - 1037 The Queensway
Toronto, Ontario
Brand New Condo! Never lived in condo on the West Tower. Close to all amenities. This 1 bedroom Fully upgraded with premium appliances and ensuite laundry. Balcony has unobstructed views. Bright & spacious, open concept, upgraded throughout with premium finishes, laminated flooring, spacious w/i closet & elegant 4 pc bath. (id:50886)
RE/MAX Crossroads Realty Inc.
267 Scarlett Road
Toronto, Ontario
Discover an exceptional opportunity at 267 Scarlett Rd-a versatile commercial Retail unit currently outfitted as a fully operational restaurant in a high-visibility, high-traffic location. Featuring a functional layout with existing kitchen infrastructure, ample dining space, this unit is perfect for investors or restaurateurs alike. The unit includes a full basement with plenty of room for storage, and large convenient customer Restrooms. Surrounded by established neighborhoods, this property offers strong exposure and endless potential to continue as a restaurant or transform into another thriving business. Don't miss your chance to own a prime commercial space in a growing community. DO NOT GO DIRECT. (id:50886)
RE/MAX Premier Inc.
Plus Realty Ltd.
5 - 5 Palmer Marie Lane
Arran-Elderslie, Ontario
Welcome to 5 Palmer Marie Lane, a Life Lease Unit in an adult community! This beautifully crafted, accessible 1435 sq. ft. bungalow(4 plex) is a perfect blend of comfort, style, and functionality. Built in 2022, this home boasts exceptional quality and workmanship. On the main level, you'll find a chef-inspired kitchen featuring custom maple cabinets, an island/ breakfast bar, and quartz countertops. The open-concept dining and living area provide a warm, welcoming space for entertaining or relaxing. The primary bedroom is a spacious retreat with ensuite having a 4 ft. shower, soaker tub and 2 walk-in closets, while the second bedroom with walk in closet is perfect for guests or a home office. Laundry is conveniently located on the main level but could be relocated to the basement. With a STAIR LIFT to the lower level accessibility allows you to enjoy a large family room with a walk out to a private patio. A third bedroom and 3-piece bath provide additional living options, along with a huge storage room, utility room and cold room. Lower level is easily the perfect in law suite with a few renovations. In floor heat runs in the basement and can be connected with a heat source. Enjoy the outdoors from the front porch, upper deck, or lower patio. The attached garage is generous and lined in easy care Truscore. Concrete driveway for 2 vehicles. Monthly fees in 2024 were $381. Maintenance-free living is at its finest, with snow removal and lawn care taken care of for you. This well-maintained, worry-free home is perfect for those looking to downsize without sacrificing quality or style. (id:50886)
Wilfred Mcintee & Co Limited

