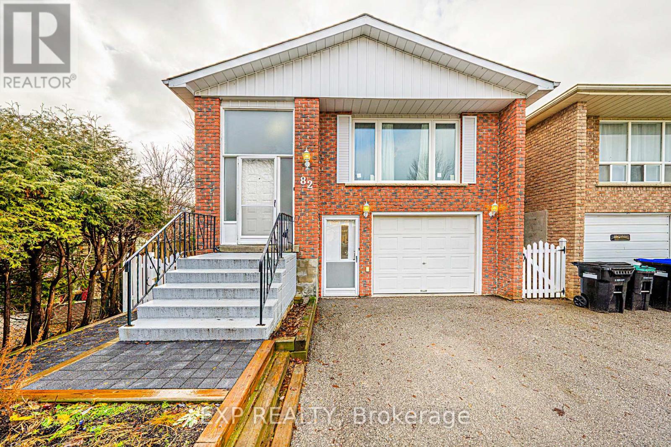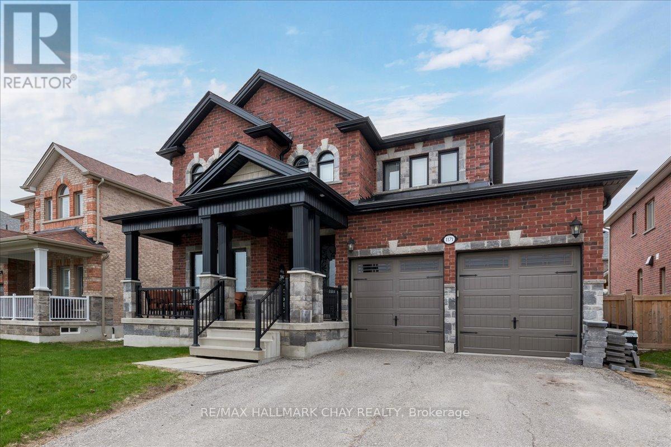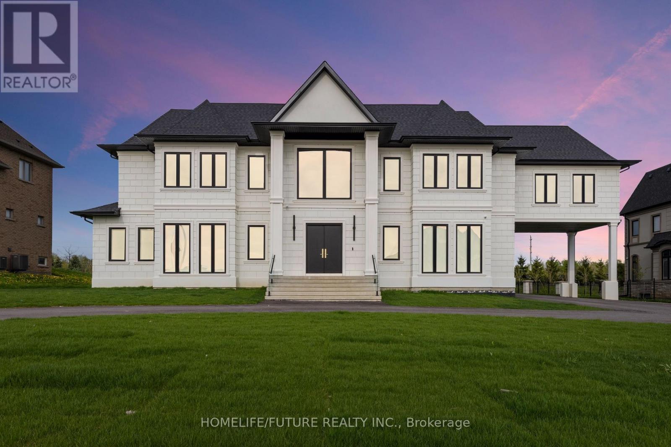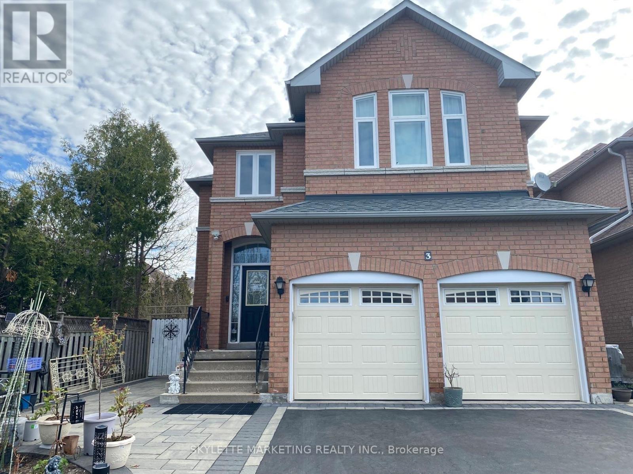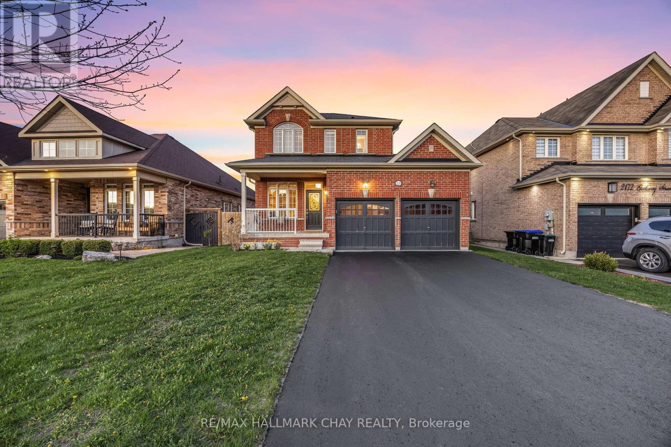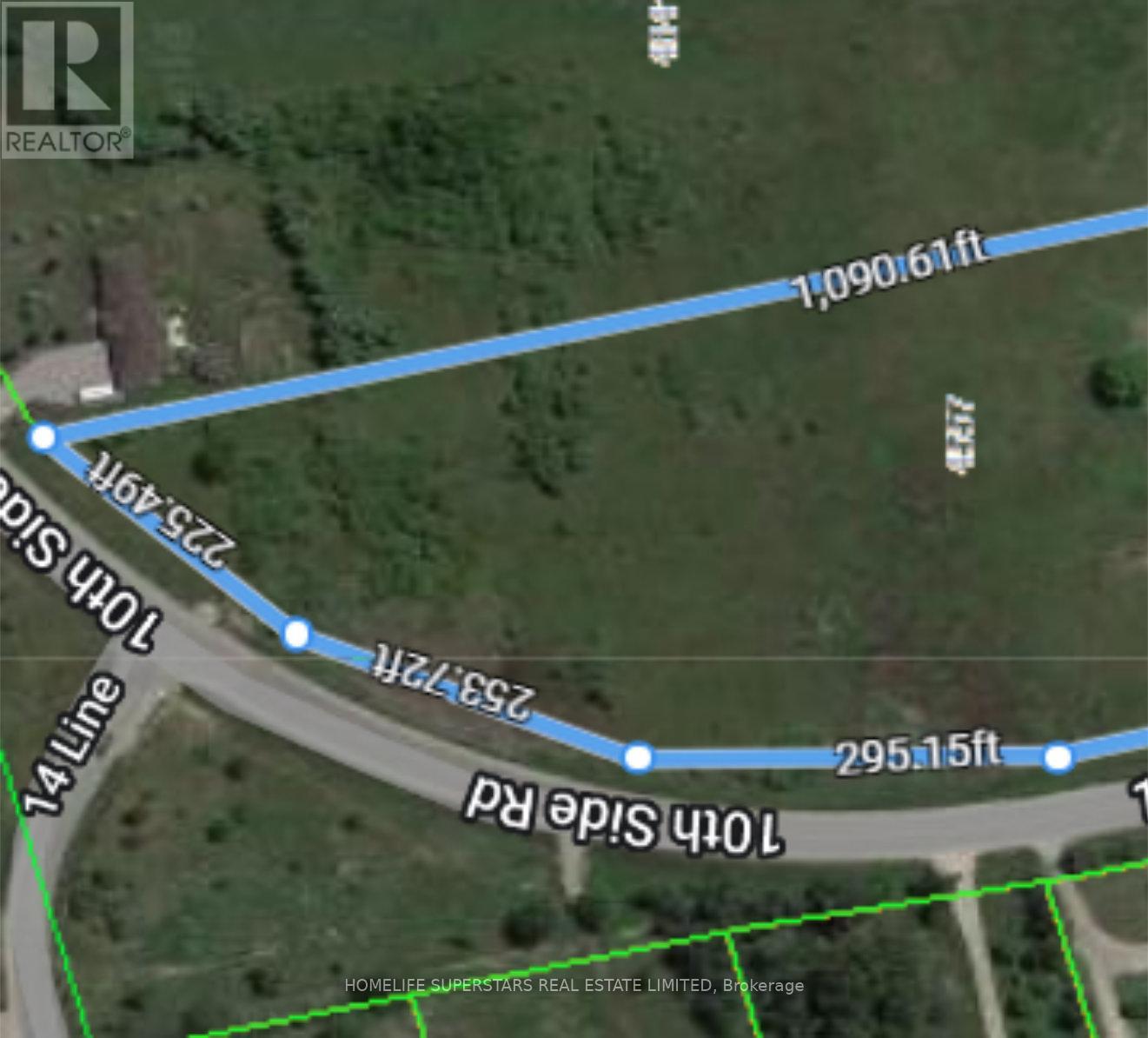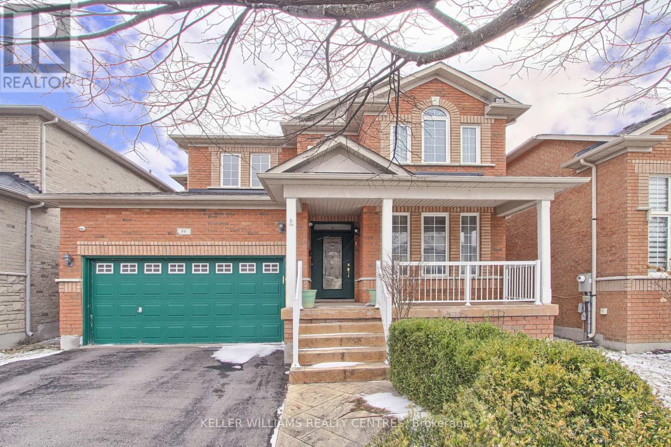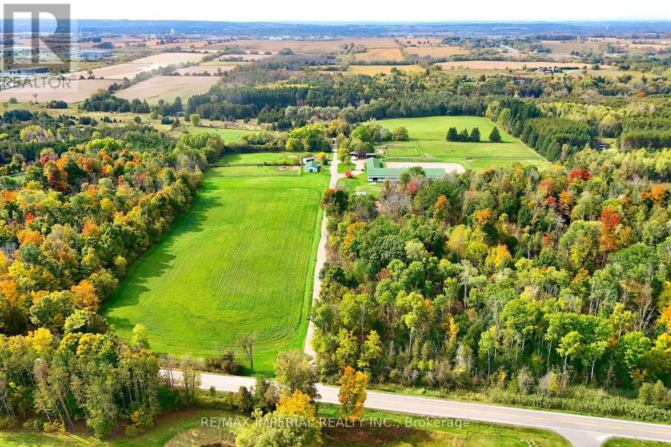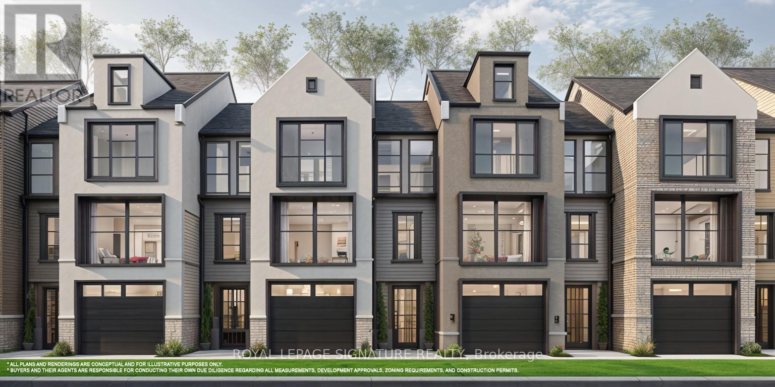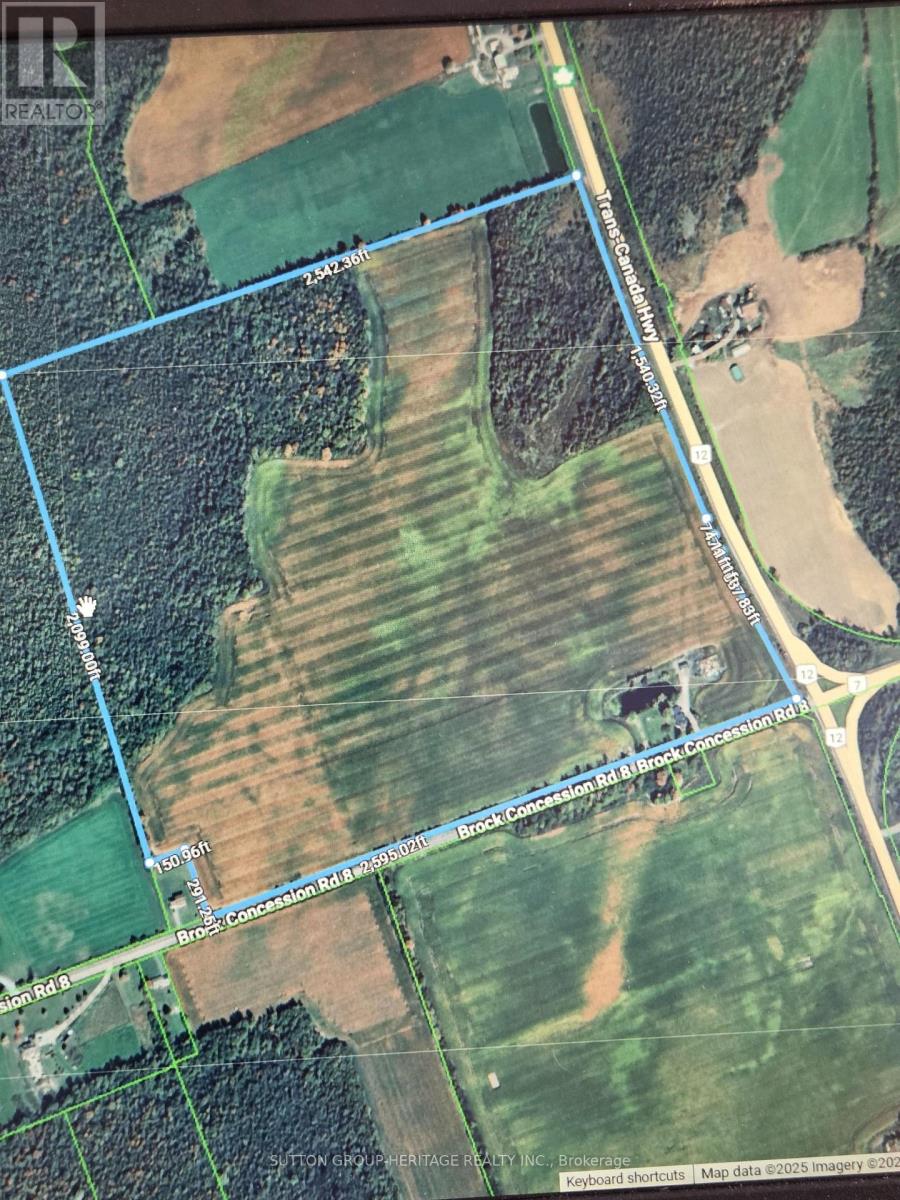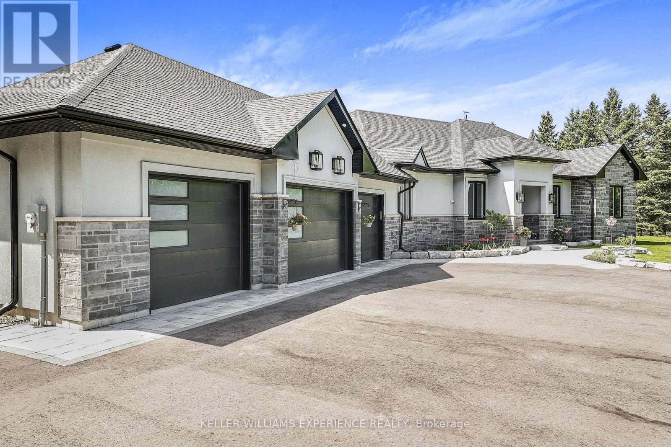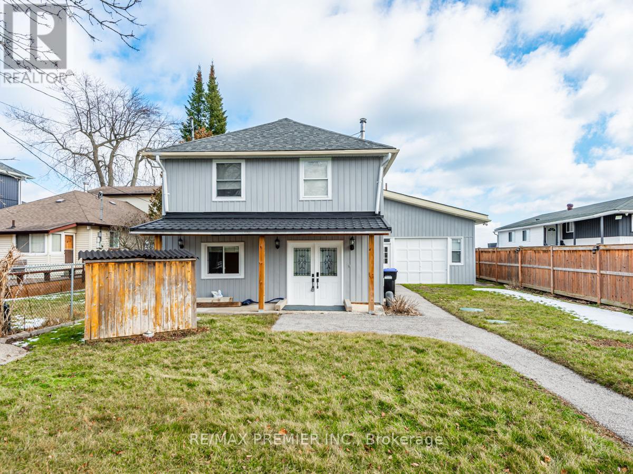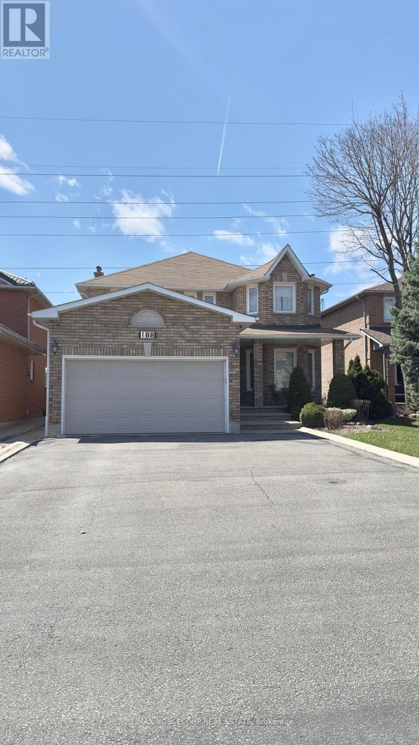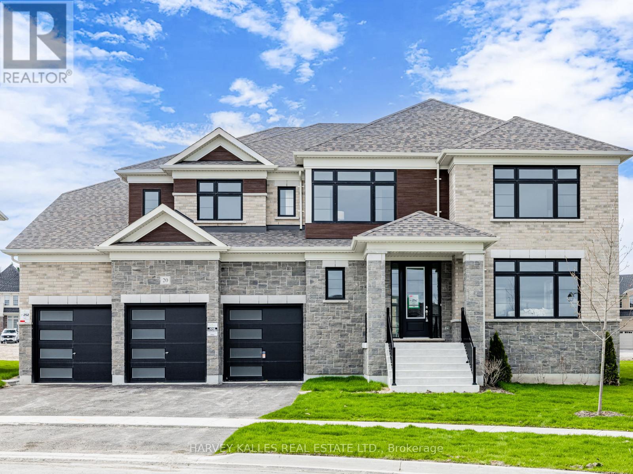Main - 82 Fred Cook Drive
Bradford West Gwillimbury, Ontario
Bright And Spacious 3-Bedroom Main Floor Unit In The Heart Of Bradford! This Raised Bungalow Features A Large Eat-In Kitchen, An Open-Concept Living And Dining Area, And Three Generous Bedrooms With Ample Closet Space. Enjoy Shared Ensuite Laundry, Separate Entrances, And Access To A Shared Garage. Recent Updates Include Flooring And Windows. The Fully Fenced Private Yard And Parking For Two Vehicles Add Convenience. Walking Distance To The Go Station, Shops, Restaurants, Parks, And SchoolsPlus Just A 5-Minute Drive To Hwy 400. ** This is a linked property.** (id:50886)
Exp Realty
1171 Quarry Drive
Innisfil, Ontario
Impressive SanDiego Quality Built Home! Immaculate 3 Bed + Loft, 3 Bath, 2435 Sqft Original Owner Home In One Of Innisfil's Most Desirable Neighbourhoods. Stunning Brick & Stone Exterior. Covered Front Porch. Formal Living & Dining Rm. Family Rm w/Gas Fireplace. Beautiful Eat-In Kitchen w/Granite Counters, Breakfast Bar & High-End Stainless Steel Appliances (Gas Stove). Main Floor Laundry Rm w/Custom Cabinetry, Sink & Garage Access. Primary Suite w/Dazzling Ensuite Bath, Walk-In Closet & Sitting Area. 2 Large Spare Bedrooms + An Amazing Upper-Level Media Loft/Den. Unspoiled Lower Level w/High Ceilings & Lookout Windows. KEY UPGRADES & UPDATES: Elegant Double Door Entry. Wood Staircase w/Iron Spindles. Granite Counters In Kitchen, Bathrooms & Laundry Rm. Oversized Tiles. Hardwood On Main Floor, Upper Hall & Media Rm. 9 M/F Ceilings. Upgraded Hardware, Trim & Lighting. Freshly Painted. Oversized Garage Doors. Fenced Yard w/Huge Stone Patio. Close To All Amenities & Lake Simcoe. Watch Your Kids Walk To School Or Play At The Park From This Magnificent Family Home! (id:50886)
RE/MAX Hallmark Chay Realty
9 Pleasant Valley Drive
Whitchurch-Stouffville, Ontario
Welcome To An Unparalleled Masterpiece Of Design And Craftsmanship! This Custom-Built Estate Home Offers A Grand 12,000+ Sq. Ft. Of Luxurious Living Space, Featuring 7 Spacious Br's And 9 Elega Wr's, Perfectly Designed For Comfort And Sophistication. From The Moment You Step Inside, Youll Be Captivated By Soaring Ceilings, High-End Finishes, And Impeccable Attention To Detail. The Expansiv Open-Concept Living Areas Are Flooded With Natural Light, Seamlessly Blending Modern Elegance Wit Timeless Charm. The Gourmet Kitchen Features Premium Appliances And A Large Center Island. Th Family Room Features Bi-Folding Doors That Open Up To The Patio. This Is A Must See!! (id:50886)
Homelife/future Realty Inc.
3 Twin Oaks Drive
Markham, Ontario
"Model home previously", spacious approximately 2500sf, hardwood floor all over living, dining, family and computer rooms; 4 large sized bedrooms ( 2 suite rooms ), main floor laundry. Deep lot ( over 126 feet ). High ranked elementary ( Stonebridge Public ) & high ( P.E. Trudeau High ) schools. Close to Hwy, public transit, community centre, parks, hospital, schools, shopping centre, super markets etc. (id:50886)
Skylette Marketing Realty Inc.
2170 Galloway Street
Innisfil, Ontario
Impeccably maintained and move-in ready, this fully finished family home in the heart of Innisfil is everything you have been waiting for! Perfectly placed in a highly desirable neighbourhood, walking distance to beautiful parks, restaurants & shopping and a short drive to the highway, beautiful beaches and future GO Train Station. The functional floorplan is full of light, showcasing quality hardwood flooring and 9ft ceilings. The large eat-in kitchen boasts updated hardwood cabinetry, stainless steel appliances and plenty of room for the whole family to gather around the dinner table. Walk out to the premium size rear yard and enjoy a BBQ in the summer sun or relax under the stars on the deck. Plenty of room here for outdoor activities or even a pool! Upstairs offers 3 bedrooms and 2 full bathrooms. The large primary bedroom is the perfect place to retreat after a long day with a walk-in closet and 4-piece ensuite. Don't miss the fully finished basement, with an additional full bathroom and lots of windows. This versatile space makes the perfect rec room, home office or even has potential for an in-law suite. With no sidewalk and a double car garage, this home offers ample parking and lovely curb appeal! Don't miss this gem! (id:50886)
RE/MAX Hallmark Chay Realty
305 Clay Stones Street
Newmarket, Ontario
Welcome to this fantastic corner unit townhome in the desirable Glenway Estate! This home, built by Andrin, features an inviting open layout that's bright and airy, thanks to plenty of windows.The cozy family room comes with a gas fireplace, adding a warm touch to the space. Youll love the spacious primary bedroom, which offers a relaxing retreat. This townhome is one of the largest on the street, providing plenty of room for comfortable living.Location is key! Youll be just steps away from schools, parks, a splash pad, supermarkets, shopping centers, restaurants, and a bus terminal. This property beautifully combines luxury with everyday convenience.Discover your perfect blend of elegance and practicality in this charming townhome! (id:50886)
RE/MAX Crossroads Realty Inc.
4557(Vl) 10th Side Road
New Tecumseth, Ontario
VACANT PORTION of flat land approximately 6 acres. Approximately 1000 sq ft of frontage on 10th sideroad. Close to Notawasaga Inn Resort and Tree Tops community. Zoned A2 as per the city. Uses: Kennel, Additional Residential Units, Agricultural Uses, Bed and Breakfast Facilities, Conservation Uses. Utilities mentioned are available if one wishes to install these. Do not enter the property without appointment and without Licensed realtor. Only vacant portion of land is for lease. Rent given is per month. Tenants to do their due diligence. (id:50886)
Homelife Superstars Real Estate Limited
51 Haverhill Terrace
Aurora, Ontario
Welcome To 51 Haverhill Terrace In One Of Aurora's Finest Neighbourhoods. Situated Among Some Of The Area's Best Trails, Parks, Shopping And Schools. Convenient Access To Banking, Medical And Dental Practitioners, Restaurants And Many Other Service Providers. Public Transit Is A Short Walk Away. Very Quiet Street Of Mature Well Maintained Properties That Show Pride Of Ownership. Location Is Close To All Amenities And Major Highways. A Great Home And Location To Live, Work, Shop And Enjoy The Convenience This Neighbourhood Offers. (id:50886)
Keller Williams Realty Centres
362 Victoria Road
Georgina, Ontario
Spacious country retreat on 4.38 acres of fully cleared/useable land! Located in Georgina's picturesque Baldwin community! This spacious 5-bedroom 3-bath home offers a warm, open-concept layout with a charming country kitchen, cozy living and family areas, a sun-filled solarium, and a main-floor primary with an ensuite! Four additional bedrooms upstairs provide plenty of space for family, guests, or a home office setup! Outside, this property truly shines with a detached 4-car garage, 3 large barns with high clearance that can easily be converted into year-round workshops - perfect space to work on or store all your recreational vehicles, and farming/construction equipment! Property features a fully winterized 1-bedroom guest house with a 4-piece bathroom (2nd floor) and full living quarters above an additional 2-car garage (w/ separate hydro meter)! Tons of room to live, work, play, and grow! A rare opportunity to enjoy peaceful country living with easy access to all town amenities, and major highways! Just 20 minutes north of Uxbridge! (id:50886)
Century 21 Leading Edge Realty Inc.
17 Hitching Post Lane
Georgina, Ontario
17 Hitching Post, Keswick, ON A Breathtaking Detached 2-Storey Masterpiece with 4 Spacious Bedrooms and 4 Luxurious Bathrooms, Spanning Approximately 2500 sq. ft. of Impeccably Designed Living Space, Enhanced by $43,000 in Exclusive Builder Upgrades. This Exquisite Home Showcases a Striking Brick/Stone Exterior, Complemented by a Grand Front Porch and an Inviting French Door Entryway. Step Inside and Discover a Flawlessly Designed Floor Plan with Expansive, Light-Filled Rooms, Perfectly Crafted for Comfortable Living. The Main Level Features Rich Hardwood Floors Throughout, a Gourmet Eat-In Kitchen with a Bright Breakfast Area, a Formal Dining Room for Entertaining, and a Cozy Family Room with a Statement Gas Fireplace. The Master Suite Offers an Opulent Walk-In Closet and a Spa-Like 4-Piece Ensuite, Complete with a Stand-Up Shower and a Freestanding Tub. The Second Level Boasts Three Full Bathrooms, Providing Unmatched Convenience, and Spacious Bedrooms That Radiate Tranquility. Constructed in September 2022, This Home Still Benefits from the Full 7-Year Tarion Warranty, Ensuring Peace of Mind. It Features Soaring 9 ft. Ceilings on Every Level, Elegant Quartz Countertops, Top-of-the-Line LG Stainless Steel Appliances, Chic Pot Lights, and a Double Car Garage Equipped with a Tesla EV Charger. The Expansive Side lot Offers an Added Layer of Privacy, While the Homes Prime Location, Just 5 Minutes from HWY 404, Places It Minutes from Parks, Beaches, Golf Courses, Community Centers, and Much More. This Home Combines the Perfect Balance of Modern Elegance and Family-Friendly Functionality, Situated in One of the Most Desirable Lakeside Communities. It Offers You an Incredible Opportunity to Invest and Save. Live the Dream in a Peaceful, Coveted Neighbourhood, Surrounded by All the Amenities You Could Ever Need! (id:50886)
RE/MAX Realtron Yc Realty
212 19th Avenue
Richmond Hill, Ontario
Welcome to 212 19th Ave, nestled in the highly sought-after Jefferson neighborhood of Richmond Hill. This exquisite 5-bedroom, 5-bathroom home boasts a cozy and bright atmosphere, perfect for creating cherished family memories. The main floor features a dedicated office space, ideal for working from home, and smooth ceilings adorned with pot lights throughout, enhancing the modern and elegant feel. The property sits on an impressive 205-foot deep lot, offering a stunning backyard oasis, perfect for outdoor gatherings and relaxation. The fully finished basement provides additional living space, perfect for a recreation room, home theater, or guest suite. Conveniently located close to top-rated schools such as Trillium Woods, and just minutes away from Highway 404, parks, and lush green trails, this home offers the perfect balance of tranquility and accessibility. With a full double car garage, you'll have ample space for your vehicles and storage needs. (id:50886)
King Realty Inc.
18054 Warden Avenue
East Gwillimbury, Ontario
53 Acres, Attention Developers, And Investors. Great Opportunity To Own This Amazing Farm. This Equestrian Farm W/2XBarns (33 Stalls),W/Heated Tack Rooms, Water & Hydro, Indoor Arena, Sand Ring W/Flood Lights,Approx.13 Acres Of Hay Fields,Approx10 Acres Of Bush. Well Maintained beautiful 5 Bdrm Detach House With 3 Washrooms,4 Car Garage W/Studio. Close to Everything. Current use an Horse Riding School. Minutes To Hwy 404. Great Income Potential and Future Development. (id:50886)
RE/MAX Imperial Realty Inc.
10090 Keele Street
Vaughan, Ontario
Exceptional Investment Opportunity and Development Potential in Vaughan's Premier Neighbourhoods! Situated on a generous lot, slightly over 0.5 acres, this detached property at 10090 Keele St, Maple, ON offers a rare combination of residential charm and outstanding development potential with both front and rear access. Located in one of Vaughan's most sought-after areas just minutes from key destinations including Vaughan Civic Centre, Maple GO Station, Cortellucci Vaughan Hospital, and Highway 400 (Major Mackenzie exit)the property boasts MMS zoning, allowing for a wide range of commercial, residential, community, and accessory uses. Whether you are an investor, builder, or land developer, this site presents incredible possibilities, including the potential to develop at least 11 townhouses (subject to approvals) Alternatively, enjoy the existing home as is, perfect for personal use or as a high-value rental holding. Surrounded by established amenities, excellent schools, transit, and vibrant community life, with walking distance to Maple GO Station, 5 minutes to Hwy 400, and just 15 minutes to the TTC Vaughan Metropolitan Centre Station, this property is a strategic acquisition in a rapidly growing urban landscape. Don't miss this rare chance to capitalize on location, lot size, and zoning flexibility opportunities like this are few and far between! All plans and renderings are conceptual and for illustrative purposes only. (id:50886)
Royal LePage Signature Realty
1165 Concession Rd 8
Brock, Ontario
Perfect Location North West Corner Of Hwy 7 And Hwy 12. 1-1/2 Storey Home With 4 Bedrooms And 4 Bathrooms With Great View Of Country. Side Attached Triple Car Garage. 130.96 Acres With 98 Acres Workable And Tile Drained Some Fencing. Over 1500 Feet Of Frontage On Hwy 12 But Driveway Located On Concession 8. Great Farm...Great Location...Great Future Investment! (id:50886)
Sutton Group-Heritage Realty Inc.
160 America Avenue
Vaughan, Ontario
A rare opportunity to own a stunning Double Car Garage detached home in one of Vaughan's most desirable neighborhoods. This 4+2 bedroom, 4-bathroom home offers over 3,500 sq. ft. of total living space, with 9-ft ceilings on the main floor, complemented by elegant crown moulding and pot lights throughout. The home is filled with natural light thanks to large windows, creating an inviting and bright atmosphere. The spacious family-sized kitchen features a gas stove, stainless steel appliances, and a breakfast area that opens up to a walkout leading to the backyard. Upstairs, you'll find 4 generously sized bedrooms,2 baths, including a master suite with a private ensuite and a jacuzzi tub. The fully finished basement offers a large living area, 2 extra bedrooms, and a beautifully finished washroom perfect for guests or extended family. Outdoor features include pot lights all around the property, a stamped concrete driveway which leads to the backyard, ideal for Families or investment. Ideally located close to public transportation, shopping centres, schools, Mackenzie Health Hospital, the library, Vaughan Mills, Hwy 400 and other key amenities. (id:50886)
Royal LePage Flower City Realty
40 Stonesthrow Crescent
Uxbridge, Ontario
Fall in love with this meticulously designed and thoughtfully crafted magnificent stunning Custom Built Estate Home Redesigned From Builder Layout. About 1 Acre Of Pure Beauty With 10' Ceiling On Main Floor. Dedicated Office workspace perfect for productivity. Den for whether you work from home, need a quiet study or desire a dedicated space for hobbies, work or relaxation. Functional Open Concept layout with Large Windows and Tons of Natural Light. Gourmet Kitchen with gleaming Quartz countertops and B/I professional grade appliances. Circular Stairs, 2 Fireplaces. Stone Interlocking Driveway & Patio. Landscaping tailored to the property. Hardwood And Pot lights Throughout. Located Just Minutes From Stouffville, Markham, 404, 407 & GO Station (id:50886)
Right At Home Realty
5077 Boyne Street E
New Tecumseth, Ontario
Welcome To 5077 Boyne St Located In Alliston In A Prime Investment Location (Corner Of Boyne And John W Taylor). Fully Legal Duplex With Two Self Sustained Units With An Option To Build A Third Unit For Triplex Designation. Renovated Upper Unit 3 Bedroom 1 Bathroom, And Fully Retrofitted Second Unit 2 Bed 1 Bath (Bonus Income). 50K Owned Solar Panels Connected To The Grid With Additional Income. Separate Electrical Panels With Digital Metering. This Property Has Been Through A Meticulous Process To Secure Legal Designation With The City Of New Tecumseth (Fire, Sound, Egress, Natural Light, Electrical) (id:50886)
RE/MAX Experts
7028 Pine Plains Road
Adjala-Tosorontio, Ontario
Every inch of this custom-built home reflects true craftsmanship & attention to detail. Nestled on a quiet 1.98-acre lot on a dead-end road, this exceptional home offers peace, privacy, & over 4,000 sqft of beautifully finished living space. Triple car garage incls a dedicated workshop bay & inside access to spacious mudrm, setting the tone for convenience & functionality. Step inside to discover soaring 11-ft ceilings, elegant vinyl plank flooring throughout & oversized windows that flood the home with natural light & showcase breathtaking views. Grand foyer leads to a stunning open-concept living area featuring a cozy built-in electric fireplace, feature wall & walkout deck & manicured backyard. The kitchen is a chefs dream, complete with large custom island with built-in wine rack, storage cupboards, electrical outlets & table space for eating. Enjoy top-of-the-line appliances, pot filler, lacquered wood cabinetry & inviting eat-in design. Separate dining rm offers the perfect setting for more formal meals. Main level features 3 spacious bdrms, including a luxurious primary suite with large walk-in closet, spa-inspired ensuite with a soaker tub & waterfall feature, glass shower & dual sinks. This retreat also includes its own walkout to the deck & hot tub. Both the living and primary rms have 3M UV-treated patio doors for improved temperature control & remote controlled blinds. Well-equipped laundry rm with sink & ample storage completes the main floor. The finished basement boasts massive rec rm & media area with a projection screen, plus 2 additional bedrms or flex rooms for an office, gym, or creative space, full bath & rough-in for a kitchenette or wet bar. Additional upgrades include an HRV system, water softener & iron filtration system. Beautifully landscaped property features covered carport, garden shed, composite decking, gazebo, pergola & peaceful sitting area under mature trees & firepit areaideal for entertaining or relaxing with family & friends. (id:50886)
Keller Williams Experience Realty
123 Macrill Road
Markham, Ontario
An Ultra Luxury 3-Car Garage Detached House In The Prestigious Cachet Community! Approx. 3,046 + 1,507 SF, 4 Bedrooms and 5 Upgraded Washrooms with a Professionally Finished Basement Offers Your Family Over 4,500 SF Living Space. Situated On A Premium 59 Foot Lot, Upgraded Interlock Driveway & Walkway, Double-Door Entrance W Glass Inserts, 2-Storey High Ceiling Foyer, Top Quality Hardwood Floor, 9 Foot Ceiling And Crown Molding Throughout Main Floor, Redesigned Gourmet Kitchen with Quartz Countertop, All Stainless Steel Appliances, Professionally Finished Basement with Functional Kitchen, Pot Lights Throughout, Open Recreational Room, Gym Area, Built-In Surround Sound System and 3-Piece Bath. An Oasis Backyard Deck With Gazebo and Professional Interlocking. Heated Garage, Flat Ceilings Throughout The House, Library On Main Floor, Swirling Stairs With Steel Pickets. Your Children Can Choose to Study in 2 Top-Ranked High Schools, St. Augustine Catholic School & Pierre Trudeau Secondary Schools (St. Augustine CS was ranked Top 6 Out of 746 High Schools In Ontario and Pierre Trudeau SS was ranked Top 12 out of 749 High Schools), Walking distance To Parks & Trails, 3 Schools, Restaurants, Cafes, T& T Supermarket, Cachet Shopping Centre & Kings Square Shopping Centres, Minutes Drive To Hwy 404 & 407, Go Station, Costco, Home Depot, Canadian Tire, Shoppers, Tim Hortons, 5 Major Banks, Downtown Markham, Markville Mall, First Markham Place, Hillcrest Mall, & Main Street Unionville & All Other Amenities! (id:50886)
Power 7 Realty
359 Limerick Street
Innisfil, Ontario
Location! Location! Location! Welcome to a waterfront paradise on Cooks Bay! This exquisite home boasts 5 spacious bedrooms and 4 beautifully appointed bathrooms, perfect for a family looking for comfort and luxury. Step into the backyard oasis featuring a sprawling deck, ideal for entertaining guests or simply enjoying the breathtaking views of the water. The covered sitting area allows for relaxation even on sunny days, providing a serene retreat right at home. Recently renovated, this property offers modern amenities and stylish finishes throughout, ensuring a blend of functionality and elegance. Whether it's cozy evenings by the fireplace or outdoor gatherings by the water, this home offers the perfect setting for every occasion. $150K was invested in renovation and update to the property. Great Opportunity for sole principal end users and/or investors. Rough-In Kitchen and Laundry Room for Great potential to convert an additional second separate unit for more potential rental income. Just move in and enjoy. A must see home. Public Open House on Saturday, Sunday and Monday May 17th, 18th and 19th from 2:00pm to 4:00pm (id:50886)
RE/MAX Premier Inc.
Bsmt - 6 Royal Pine Avenue
Vaughan, Ontario
Nicely renovated and freshly painted 1-bedroom unit * Large bedroom * Separate ensuite laundry for tenants only * Bright/spacious kitchen combined with spacious living room * Prime Woodbridge location, steps to Longo, schools, shopping, highways, bus, etc. * Granite kitchen countertops * Cozy 1 bedroom in a detached home * A-1 tenants only, no pets, no smoking, credit check, employment letters, references, first and last deposit required (certified). (id:50886)
Royal LePage Ignite Realty
188 View North Court
Vaughan, Ontario
Welcome to this bright, spacious, and newly painted 1-bedroom basement apartment! Offering a large eat-in kitchen and a full four-piece bathroom. Plenty of storage, this space is designed with a large eat-in kitchen and a full four-piece bathroom. Plenty of storage, this space is designed and Wi-Fi. Enjoy your own private entrance and two dedicated parking spaces. Perfect for a professional couple seeking a clean, quiet space. No smoking or pets due to the landlord's allergies. Located in an excellent location, close to all amenities, shops, and transit. Move-in ready - a must-see! (id:50886)
RE/MAX Noblecorp Real Estate
181 Newton Street
Newmarket, Ontario
Great investment opportunity for investors and first time home buyers, income property, near Fairy Lake and Newmarket's vibrant main Street, absolutely gorgeous, top to bottom renew with big and deep backyard, Big and brand new deck, 2+1 Bungalow with brand new legal one bedroom basement apartment with separate entrance, with brand new kitchen and laminate floor, laundry, living room, ready to rent, located in N Bayview/Leslie Business Area. Friendly Quiet Neighborhood. close to HWY 404, 15 min to China Market/No Frills. Walk to 2 Elementary Schools and 3 High Schools. Spent $$$ total renovation, New 200 Amp electrical panel, Quality Hardwood Garage opener, new Kitchen, Large deck, living room, Window Coverings, 2 Fridges, 2 Stoves, Dishwasher / 2 Dryer. New Roof, Furnace. AC. (id:50886)
Century 21 Heritage Group Ltd.
20 Twinleaf Crescent
Adjala-Tosorontio, Ontario
Welcome to 20 Twinleaf Crescent. A stunning 5-Bedroom masterpiece in the heart of the Colgan Community. This never-lived-in, builders inventory home blends luxury, space and functionality in the heart of sought after Colgan Crossing by award winning Tribute Communities. Featuring 5 spacious bedrooms, 5 bathrooms, a gourmet top of the line chefs kitchen featuring quartz counter tops, with walk-in pantry, sun-filled great room, formal dining, main floor library and bonus upper level media loft. The primary suite offers a spa-like ensuite and oversized walk in closet. With over 5,000 sqft of pristine living space on one of the largest lots in the community, this is a rare opportunity that wont last long. (id:50886)
Harvey Kalles Real Estate Ltd.

