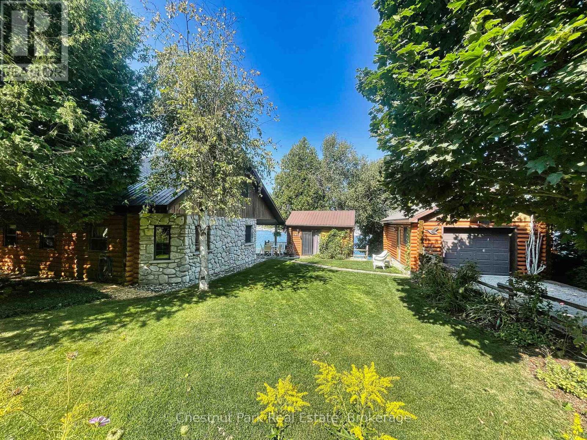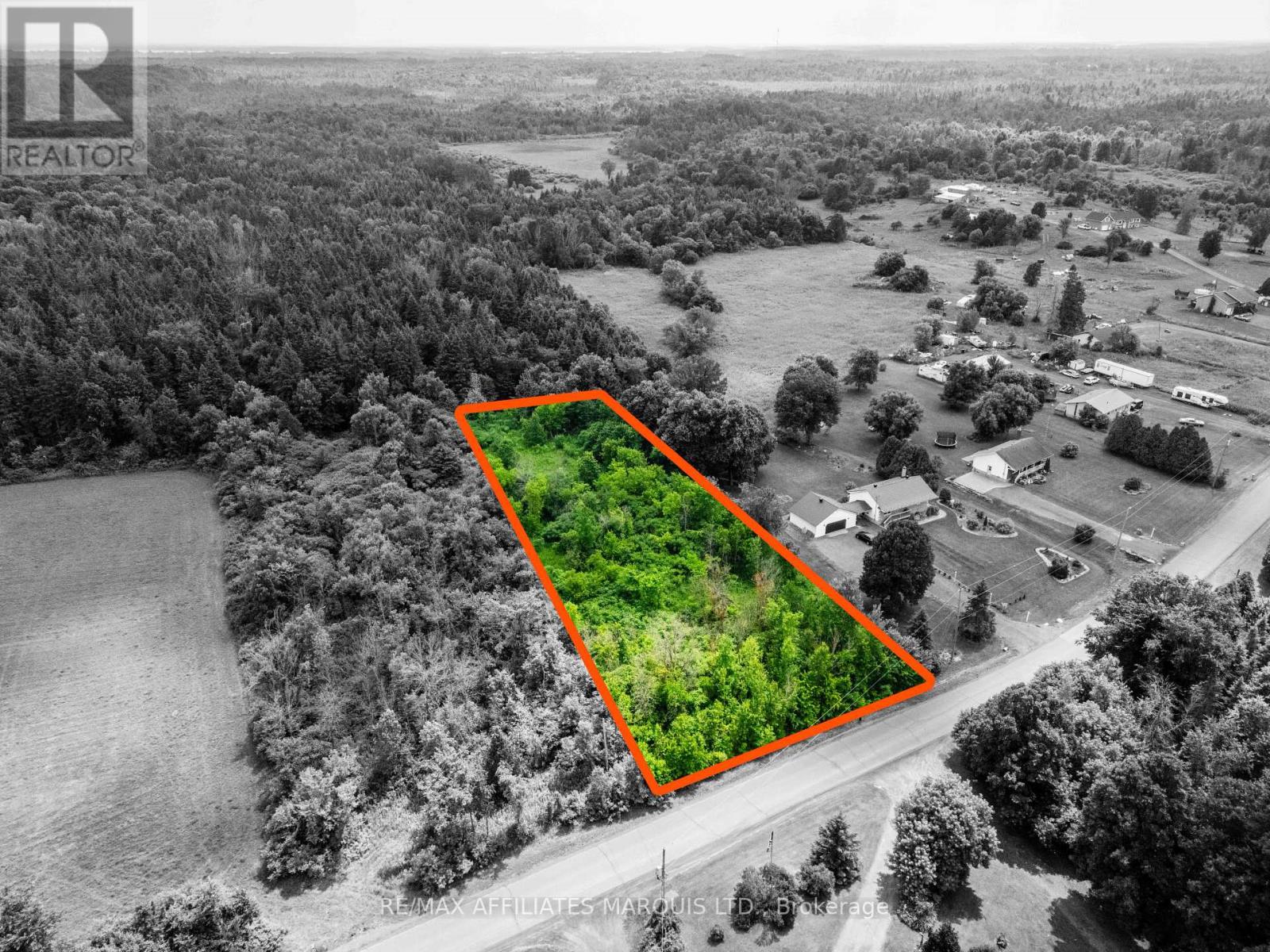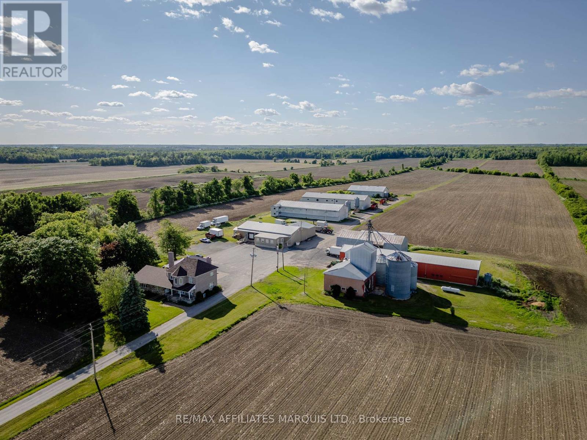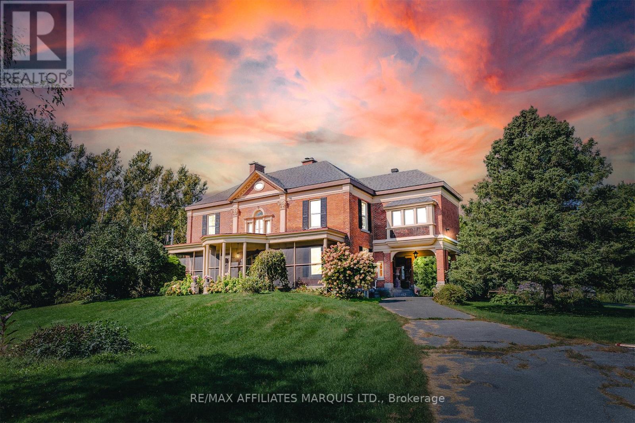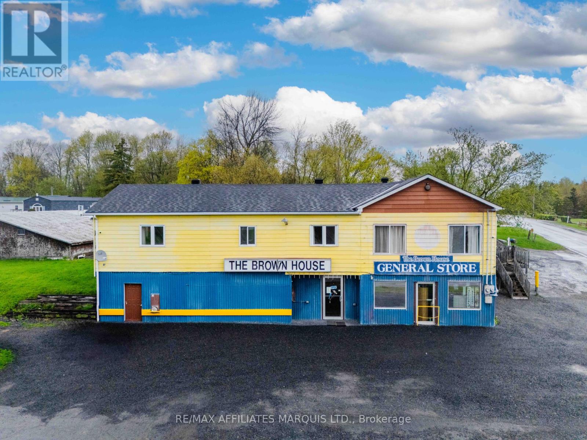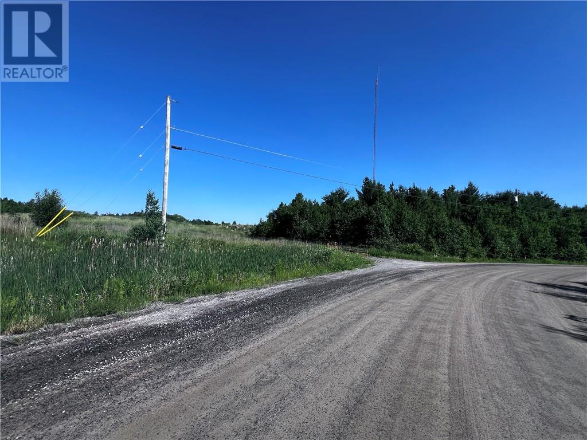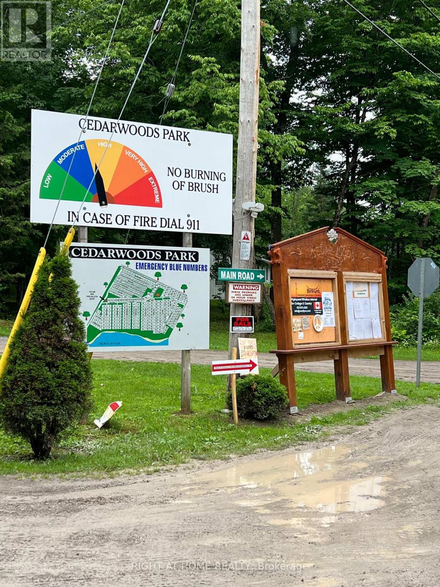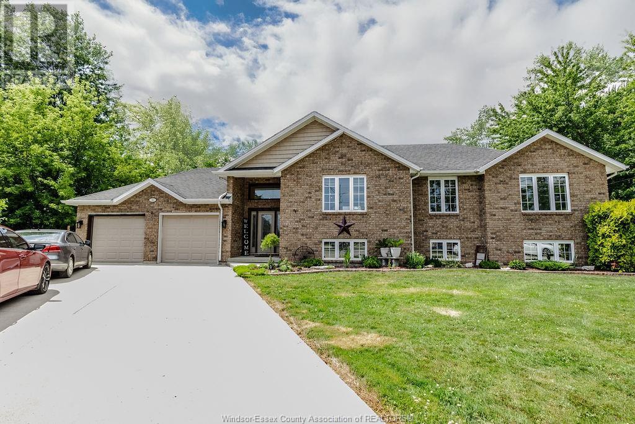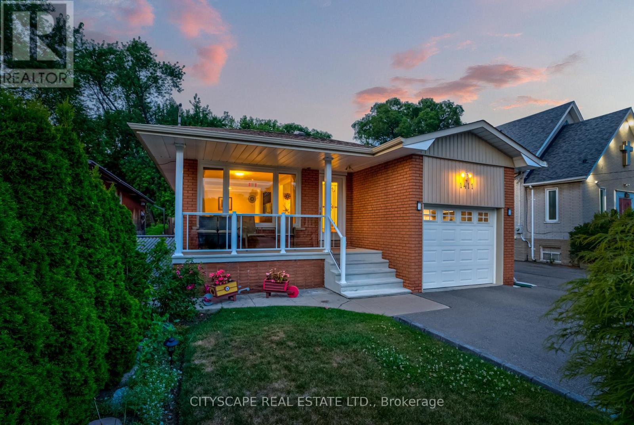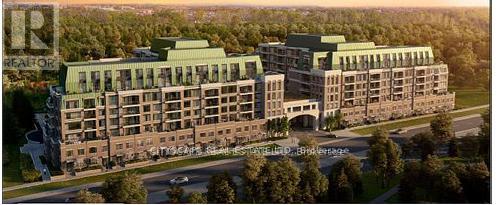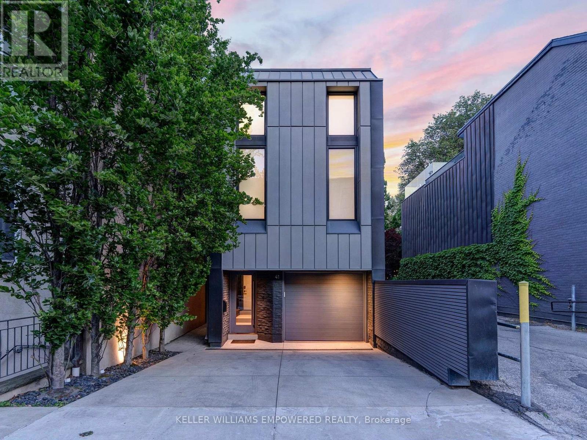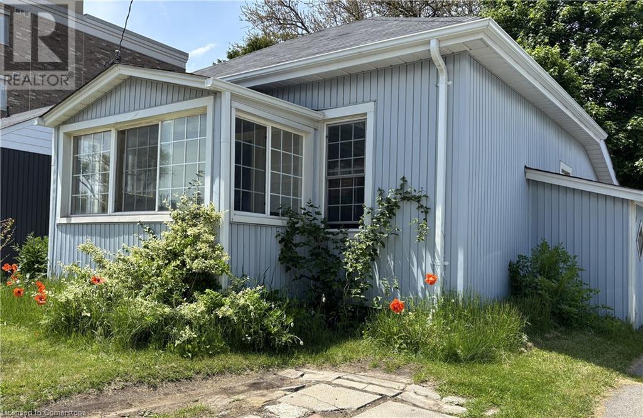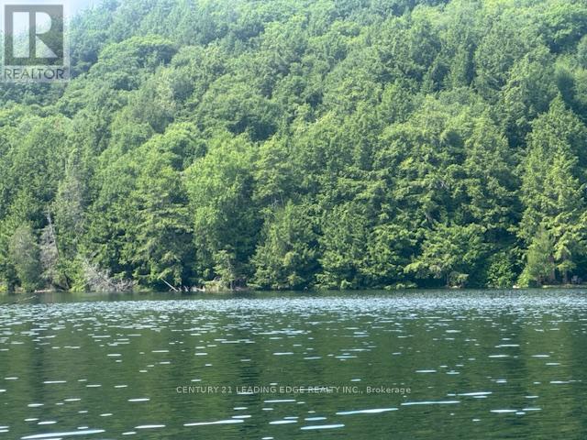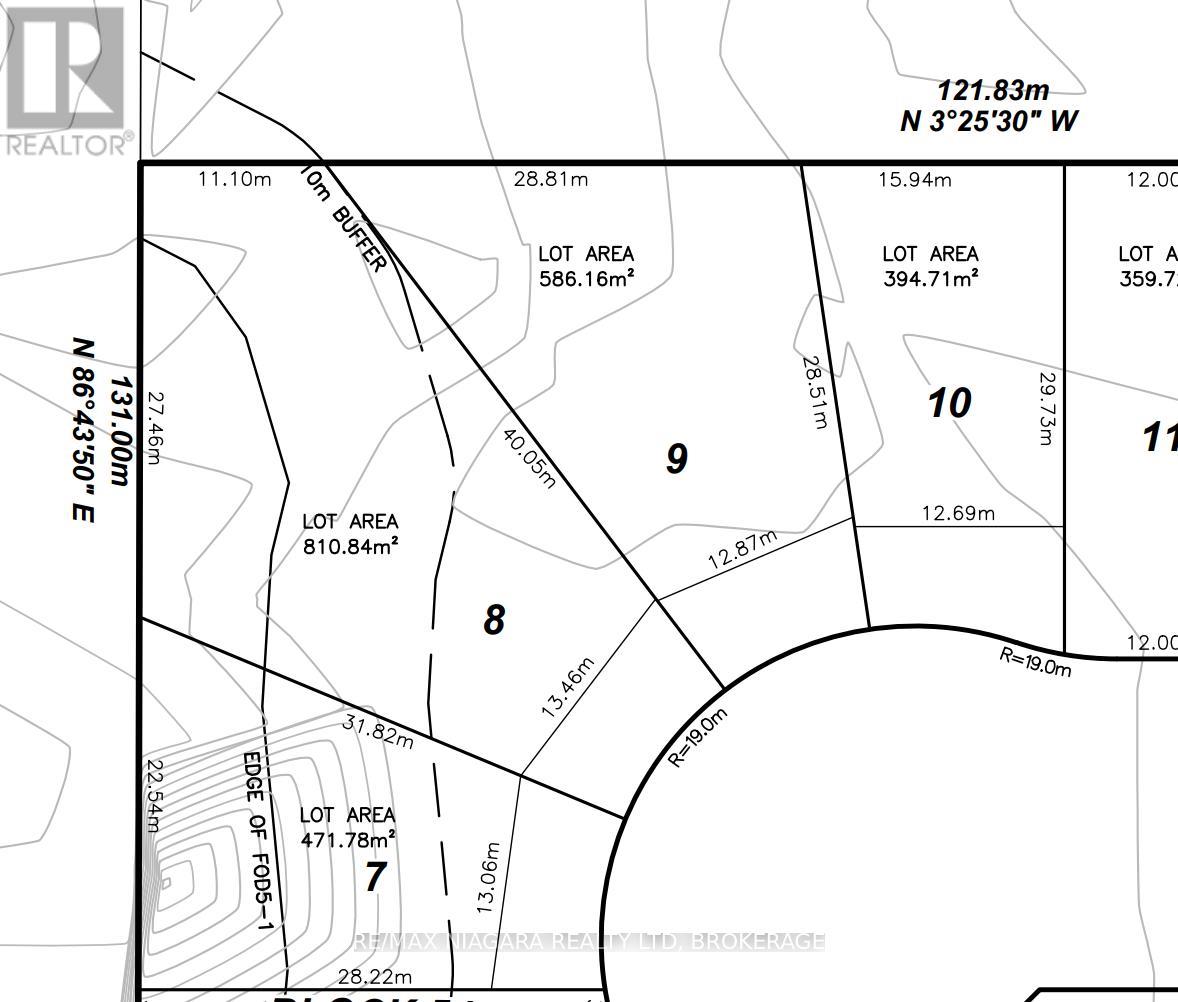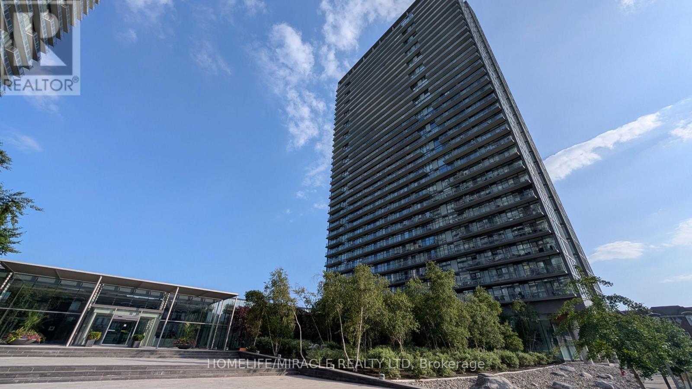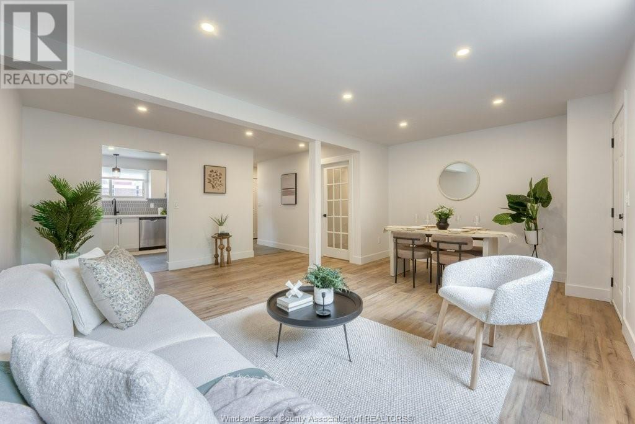36 William Street
Northern Bruce Peninsula, Ontario
Nestled in the heart of the picturesque hamlet of Lions Head, this unique waterfront property offers the perfect blend of charm, privacy, and convenience. Situated on a year round paved road with direct access to the Bruce Trail and stunning views of the Niagara Escarpment, this property features approximately 93 feet of prime waterfront frontage on the crystal clear shores of Georgian Bay. The character filled log and stone cottage is complemented by a spacious garage workshop and a cozy bunkhouse, ideal for guests or added storage. A rare and enchanting feature of the property is a natural, spring fed stream that flows year-round through the grounds, complete with small waterfalls that add a magical touch to the peaceful landscape. Enjoy panoramic views of Georgian Bay and the escarpment right from your own backyard. The property is equipped with a drilled well and submersible pump, septic system, 100 amp hydro service, electric baseboard heating, and a wood-burning stove for cozy comfort. Lions Head offers big time amenities in a small town setting, including a marina, sandy beach, grocery store, hospital, bank, library, and several eateries all just a short stroll away. This is a rare opportunity to own a one of a kind waterfront retreat in one of the Bruce Peninsulas most sought after communities. (id:50886)
Chestnut Park Real Estate
269 Gillis Avenue
Cornwall, Ontario
Welcome to beautiful 269 Gillis Ave, situated in one of Cornwall's most desirable areas! This lovely open concept home features 2+1 bedrooms, 2 full bathrooms, an attached garage, a large finished basement with recreation area, as well as a rear deck with access from the dining room. Enjoy living just minutes from the St Lawrence River, the bike path, Grey's Creek, and so much more! Surrounded by other well maintained homes, 269 Gillis is the perfect property for worry-free living close to all the ammeneties of Cornwall. Stepping into this home you'll appreciate the large entryway with coat closet and direct access to the attached garage. On the main level of this home you'll find a spacious and open concept kitchen/living/dining area, with a kitchen that features ample storage space, a large island, and quartz countertops. Also on the main level are two generously sized bedrooms as well as a well appointed full bathroom. Down the stairs, the lower level is the perfect flex space for families of all size. Not only does it offer a 3rd bedroom, a full bathroom, and a dedicated laundry area, but the wide open concept layout offers the ability for a recreation room, second living room, game room, home office, home gym, or anything else that fits your lifestyle! This home is in move-in ready condition - book your private showing today! (id:50886)
RE/MAX Affiliates Marquis Ltd.
00000 Black River Road
South Stormont, Ontario
Welcome to the perfect setting for your future dream home! This beautiful, treed 1+ acre building lot is nestled in the heart of South Stormont Township, offering the perfect blend of peaceful country living and convenient city access. Located just 12 minutes from Cornwall, 50 minutes to Ottawas East End, and 50 minutes to Montreals West Island, this property puts you within easy reach of major city amenities while providing the tranquility of a rural lifestyle. The lot is surrounded by mature trees, has no rear neighbours, and offers ample space for a custom home - the possibilities are truly endless. Whether you're planning to build now or invest for the future, this is a rare opportunity to own a slice of nature in a desirable area. Don't miss out, call today to schedule your private viewing and explore the potential of this incredible property! (id:50886)
RE/MAX Affiliates Marquis Ltd.
20731 Concession 5 Road
South Glengarry, Ontario
Here is a unique opportunity in Eastern Ontario to own a federally inspected meat processing facility just minutes from the Quebec border! Not only does this stunning operation host a fully functional processing facility but there is also an expansive farm residence on site as well as two poultry barns, a shop, several storage buildings, and a grain storage facility all sitting on nearly 7 acres. The 6000sqft federally inspected meat processing plant was built in 2000 and is currently in operation. This building is set up with cooler rooms, cutting rooms, loading docks, offices, staff areas and more! It has potential to be converted to suit many other uses in the food industry outside of meat processing as well. The two 40' x 120' two-story poultry barns on the property are currently being used to raise ducks while the two large equipment storage buildings offer plenty of space to keep machinery out of the weather. The large farm house has been renovated over the years and has a large 3-car garage. Don't miss your chance to start or grow your business today! (id:50886)
RE/MAX Affiliates Marquis Ltd.
20763 Old Highway 2 Road
South Glengarry, Ontario
Timeless craftsmanship, attention to detail, and elegant style is what you'll find at this unbelievable 23-Acre Glengarry Estate featuring an expansive 4 bedroom/3 bathroom home with in-law suite, two detached garages, a stunning in ground pool area, and sprawling woods. From the carriageway to the grand entrance with 20' ceilings and Tiger Oak lined walls, this unbelievable manor will take your breath away both inside and out. The main level of this sprawling home features an expansive eat-in kitchen as well as a formal dining room, cigar lounge, formal sitting room, and grand entryway. Up the elegant stairway are the spacious bedrooms, a large office/bedroom over the carriage-way, and the in-law suite complete with its own bathroom and kitchenette. The primary bedroom hosts a dressing room as well as a 5-piece ensuite and fireplace. Situated on this estate is a beautifully crafted heated in-ground pool area surrounded by stonework, two large garages as well as 23+ acres of mixed woods including a maple bush. Experience luxury while having the privacy of Glengarry country living. Just 45 minutes to MTL's West Island. Must see! (id:50886)
RE/MAX Affiliates Marquis Ltd.
4765 County 34 Rd Road
South Glengarry, Ontario
Introducing a versatile commercial property featuring a retail space, two residential apartments, and three leased mobile home spaces offering a unique investment opportunity with multiple income streams.This incredible property includes a spacious upper unit with 4 bedrooms and 2 bathrooms, which will be leased as of July 1st. Additionally, there's a separate 1 bedroom, 1 bathroom accessory apartment that is currently rented, making it ideal for additional rental income or on-site management.The ground-floor commercial space is leased to a reliable tenant, providing immediate and stable income. Further enhancing the investment appeal, the property includes land leased to three mobile home tenants (mobile homes not included in the sale), generating consistent land lease revenue.Utilities are separated with three individual meters for the store, the upstairs apartment, and the accessory apartment, ensuring streamlined management and billing.This is an excellent investment opportunity for both seasoned and first-time investors seeking strong cash flow, multiple income sources, and long-term flexibility. (id:50886)
Royal LePage Integrity Realty
RE/MAX Affiliates Marquis Ltd.
0 Middle Lake Road
Sudbury, Ontario
Welcome to Middle Lake Rd. A residential lot with over 7 acres just off Hwy 17. most of the surrounding area is undeveloped. There is a hydro post on the road. On the property is a Tower which is not in use and Solar Panels. This property is close to all amenities. Easy to view. (id:50886)
Century 21 Select Realty Ltd
407a - 1024 Vansickle Road N
St. Catharines, Ontario
This is the 3 bed plus den and 3 full bath Elisa Suite at The Royal Tuscan Luxury Residences. Over 1200 sq ft of barrier-free, wheelchair accessible living space PLUS an outdoor rooftop terrace! A master planned collection of boutique luxury condos and penthouses that blends both the old and new with a rustic inspired facade, modern interior design, and innovative smart features. Featuring a large open concept living and kitchen space. 9 ft ceilings, upgraded flooring throughout with quartz countertops. Primary bedroom with large walk-in closet, ensuite and in-suite laundry. Complete kitchen and laundry appliance package included! Choose from the tailored colour packages, quartz countertops, and custom cabinetry. Each feature and finish are carefully curated to harmoniously blend comfort, style, and luxury into your everyday. European elegance and innovative craftsmanship deliver you the pinnacle of luxury living in the heart of St. Catharines. Every single refined element of the Royal Tuscan is guaranteed to provide you with an unmatched feeling of home. From the spacious party room to serene community gardens, every detail enhances your experience. Enjoy leisurely moments at the gazebo or on our mini-golf course. Convenience is key with underground parking and a dog-washing station. Visitors are catered to with above-ground parking, while electric car-charging stations and bicycle racks promote sustainability. Experience luxury living with every convenience at your fingertips. Find tranquility and relaxation by surrounding yourself with the lush flora and fauna at the community garden. The Royal Tuscan intersects both modern luxury and classic European elegance in every suite. Many other suites available including the Penthouse suites which boast Tuscan-inspired spacious rooftop terraces, perfect for entertaining friends or relaxing after a long day. Estimated occupancy date: Early 2026. (id:50886)
RE/MAX Niagara Realty Ltd
506a - 1024 Vansickle Road N
St. Catharines, Ontario
This is a 2 bed and 2 full bath Aurora Suite at The Royal Tuscan Luxury Residences. Choose from the tailored colour packages, quartz countertops, and custom cabinetry. Each feature and finish are carefully curated to harmoniously blend comfort, style, and luxury into your everyday. European elegance and innovative craftsmanship deliver you the pinnacle of luxury living in the heart of St. Catharines. Every single refined element of the Royal Tuscan is guaranteed to provide you with an unmatched feeling of home. From the spacious party room to serene community gardens, every detail enhances your experience. Enjoy leisurely moments at the gazebo or on our mini-golf course. Convenience is key with underground parking and a dog-washing station. Visitors are catered to with above-ground parking, while electric car-charging stations and bicycle racks promote sustainability. Experience luxury living with every convenience at your fingertips. Find tranquility and relaxation by surrounding yourself with the lush flora and fauna at the community garden. The Royal Tuscan intersects both modern luxury and classic European elegance in every suite. With 465 sq ft of outdoor space, you'll have more than enough space to create your very own private oasis and admire the breathtaking views of St. Catharines. Estimated occupancy: early 2026 (id:50886)
RE/MAX Niagara Realty Ltd
501a - 1024 Vansickle Road N
St. Catharines, Ontario
This is the 1 bed and 1 full bath Camilla Suite at The Royal Tuscan Luxury Residences. A master-planned collection of boutique luxury condos and penthouses that blends both the old and new with a rustic-inspired facade, modern interior design, and innovative smart features. Featuring a large open concept living and kitchen space. 9 ft ceilings, 7 ft interior doors, upgraded flooring throughout with quartz countertops. Primary bedroom with large walk-in closet, ensuite and in-suite laundry. Complete kitchen and laundry appliance package included! Choose from the tailored colour packages, quartz countertops, and custom cabinetry. Each feature and finish are carefully curated to harmoniously blend comfort, style, and luxury into your everyday. European elegance and innovative craftsmanship deliver you the pinnacle of luxury living in the heart of St. Catharines. Every single refined element of the Royal Tuscan is guaranteed to provide you with an unmatched feeling of home. From the spacious party room to serene community gardens, every detail enhances your experience. Enjoy leisurely moments at the gazebo or on our mini-golf course. Convenience is key with underground parking and a dog-washing station. Visitors are catered to with above ground parking, while electric car-charging stations and bicycle racks promote sustainability. Experience luxury living with every convenience at your fingertips. Find tranquility and relaxation by surrounding yourself with the lush flora and fauna at the community garden. The Royal Tuscan intersects both modern luxury and classic European elegance in every suite. With up to 450 sq ft of outdoor space, you'll have more than enough space to create your very own private oasis! Estimated occupancy date: Early 2026. (id:50886)
RE/MAX Niagara Realty Ltd
167 Spruce Lane
Trent Hills, Ontario
This vacant lot is situated in Cedarwoods Park, a well-established and growing trailer park community in Trent Hills, Northumberland, approximately two hours from Toronto. The park comprises 288 lots and is renowned for its serene, natural environment. Offering year-round trailer home living, Cedarwoods Park provides convenient access to the Crowe River, making it ideal for those who enjoy fishing, boating, and tranquil outdoor recreation. Utilities available include hydro, water, and internet. The park is professionally managed, ensuring a clean, well-maintained, and peaceful setting that residents and visitors alike value for its quiet charm and scenic beauty. (id:50886)
Cityscape Real Estate Ltd.
60 Little Street North
Wheatley, Ontario
Welcome to 60 Little St — a warm and spacious raised ranch tucked at the end of a quiet cul-de-sac, perfect for your growing or extended family. With 6 bedrooms (6 up, 3 down), and 3 full baths, including a private 4-piece ensuite in the primary, there’s plenty of room for everyone. The open-concept kitchen, dining, and living area is made for gathering, while the fully fenced backyard with an above-ground pool invites summer fun. You’ll appreciate the 2.5-car attached garage, concrete drive with room for 6 vehicles, and thoughtful 2024 updates throughout (see feature sheet). A huge bonus: the 28x36 heated detached shop with 100 AMP service, perfect for hobbies, storage, or weekend projects. With 200 AMP service to the home and nestled in a friendly neighbourhood, this property truly feels like home. Don’t miss out on this great property, call today for your own private viewing! (id:50886)
Century 21 Local Home Team Realty Inc.
1411 Alexandra Avenue
Mississauga, Ontario
Unique Opportunity in The Prestigious Lakeview Neighbourhood! Immaculate 3+2 Bedroom, Raised Bungalow with 2 Kitchens and In-law Suite in on a Premium 300ft deep lot that Opens Up Larger in the Rear to 73 wide. It's like being up at the cottage and also being 15 minutes from Toronto! The Moment You Enter You Will Note True Pride of Ownership Throughout This Well Kept Carpet Free Home. The Bright Living Room features a Large Window and Hardwood floors which are Throughout the Main Floor Hallway and the Good Sized Bedrooms as well. The Eat-in Kitchen Features a backsplash and Island. The Renovated Bathroom was done in 2023 complete with an Upgraded Vanity with Double Sink. Endless possibilities Await you in the basement where you will find Above Grade Bright Windows, laminate floors and Even the Lower Level Upgraded Kitchen comes complete with a Backsplash and Stainless Appliances. Even more upgrades including; Oak Stairs, Roof Shingles(2018), Furnace & A/C(2020), Washer & Dryer(2022) Hot Water Tank Owned, Gutter Protectors, Too much to list! Situated on a Quiet Well Established Street, Literally Steps to Highly Rated Schools such as Cawthra Park and St. Paul! This incredible location puts you minutes to Transit, The QEW, The Gardiner Expressway and the Long Branch GO Station and a 15 minute Drive to Downtown Toronto! Also Minutes to every amenity including, Parks, Paths, Community Centres and unlimited dining and shopping options and Luxury brands at Sherway Gardens. Also Minutes to Lakeview Park, Lakefront Promenade Beach, The Marina and The Famed Toronto Golf Club! (id:50886)
Cityscape Real Estate Ltd.
411a - 11782 Ninth Line E
Whitchurch-Stouffville, Ontario
Newly built building,luxurycorner condo with 2 balconies and 2.5 bathrooms,BBQ hook ups in the heart of Stouffville,Walk out to terrace from master Bedroom.engineered hard wood floor,Quartz counter tops and soft close cabinets,Minutes away from GO station,easy access to Highway 407,404,401,Party room,Gym,visitor parking and great play area for kids. (id:50886)
Cityscape Real Estate Ltd.
20452 Patricia Lane
South Glengarry, Ontario
Welcome to 20452 Patrician Lane! Step into this stunning, all-brick bungalow and experience over 2,000 square feet of beautifully designed living space that perfectly blends elegance with everyday comfort. The main floor welcomes you with soaring vaulted ceilings and a striking stone fireplace that serves as the focal point of the open-concept living, dining, and kitchen area. Hardwood floors flow throughout, creating a warm and timeless atmosphere, while large windows flood the space with natural light. The kitchen is both stylish and functional, offering ample cabinetry, quality finishes, and seamless flow ideal for entertaining or family gatherings. Just off the kitchen, the spacious laundry room features plenty of storage and convenient access to the double attached garage. Conveniently tucked away for privacy, the bedroom wing includes three spacious bedrooms and two full bathrooms. The luxurious primary bedroom is a true retreat, complete with a walk-in closet, a grand 4 piece ensuite, and direct access to the covered rear deck your personal oasis that includes a relaxing hot tub and tranquil country views.The fully finished basement adds even more living space, featuring in-floor radiant heat, a fourth bedroom, third full bathroom and endless possibilities. Whether you need a home gym, office, have the need to set up for multi generational living, this level offers the flexibility to fit your lifestyle. Set in a peaceful country setting, this estate-style home offers the perfect blend of sophistication, space, and serenity. With thoughtful details throughout, its a rare opportunity to enjoy luxurious rural living without compromise. All offers are to contain 24 hour irrevocable clause. (id:50886)
RE/MAX Affiliates Marquis Ltd.
41 Berryman Street
Toronto, Ontario
Meticulously maintained home in nestled on one of Yorkville's premium streets! Only one immediate neighbour (none to your south or west)! A fantastic space defined by luxury, privacy and thoughtful design across multiple floors for indoor and outdoor living. Curb appeal with Zink facade, pyramidal trees, modern presence, and room for three cars (heated driveway). Luxury finishes throughout including elegant porcelain and hardwood floors, built-in speakers, stone countertops and automated blinds! 26 foot foyer upon entry. A floating staircase with stainless steel railings serves as the center piece connecting the main living areas. Incredible custom Scavolini custom cabinetry in this chef's kitchen featuring Wolf double ovens, Wolf 5 burner gas cooktop, Sub-Zero Fridge/Freezer, Sub-Zero wine fridge & Miele dishwasher and a 23 foot atrium with showpiece light fixture and skylight above! Sun-drenched dining room overlooks the rear grounds with floor-to-ceiling windows and walk-out access. Family room features custom wood-storage feature wall beside the fireplace and oversized easy-open glass doors leads to the lower lounge of a 3-tiered entertainment area in the rear grounds. The upper bedroom quarters floors feature workstation nook flooded with natural light, spacious bedroom/office/exercise space w/mirrored feature wall, bright and spacious second bedroom with integrated study nook, walk-in closet and stylish ensuite bath, and the incredible Primary bedroom on its own level with separate dressing room, dream ensuite with heated oversized porcelain slab flooring, skylight, floor-to-ceiling stone wainscoting and built-in cove for flatscreen television! Rear grounds features a 3-tiered space and built-in speakers for perfect outdoor entertaining! Sprinkler system. Rough-in for EV charger. Fantastic Yorkville amenities steps away including boutique shopping, restaurants, nightlife, Royal Ontario Museum and TTC just a few minutes walk away! (id:50886)
Keller Williams Empowered Realty
868 - 135 Lower Sherbourne Street W
Toronto, Ontario
Brand New Fully Upgraded Suite Inside Time And Space By Pemberton . This 1 Bedroom + Den feature 2 Baths, An Unobstructed West View , Parking Included . 9 Fit Ceilings, Sleek Modern Finishes .Situated At Front St E & Sherbourne .You Are Steps Away From The Financial District, St Lawrence Market, Distillery district, Union Station , Major Highways And More. Topping Off this Incredible Offering Building Amenities Include Infinity-Edge Pool, Rooftop Cabanas, Outdoor BBQ Area ,Gym, Games room ,Yoga Studio , Party Room And More. 99/100 Walk Score, 100/100 Transit Score. (id:50886)
Homelife/bayview Realty Inc.
63 Washington Avenue
Oakville, Ontario
Detached Bungalow in desirable Kerr Village. Close to shops, restaurants, movie theatre, parks, waterfront trails, public transit and GO Train station. Great investment opportunity for handyman to renovate, or build your dream home here! New white kitchen cupboards June 2025, New eavestrough 2024. New siding on Mudroom 2024. Oil tank removed. Heating currently electric baseboard (2 rooms), and radiator electric. Updated roof shingles 2015. Living Room and Dining Room plaster ceilings redone 2015. Master bedroom ceiling redone 2025. Flexible closing date. Great property for local builder/construction of new home in Kerr Village. (id:50886)
Century 21 Miller Real Estate Ltd.
N/a Island Lake Road
Kearney, Ontario
PARADISE AWAITS! Your opportunity to own this virgin property with 170' of waterfront on the pristine Island Lake has arrived. Imagine the memories to be created with this, WATER ACCESS ONLY property offering endless hours swimming, or fishing in this crystal clear lake. (id:50886)
Century 21 Leading Edge Realty Inc.
Coldwell Banker Thompson Real Estate
Lot 7 -576 Ridge Road N
Fort Erie, Ontario
Building pie pie-shaped lot in the heart of Ridgeway, in the picturesque Ridge Rd North. The Lake is calling, an awesome find located just a few blocks away from the gorgeous shores of Lake Erie. The perfect location for those that want to live near the water, but still be minutes from every amenity including QEW, restaurants, cafes, schools and parks. Not to mention the Crystal beach, one of the most popular beaches on Lake Erie. Build a home or bring a builder and enjoy a near-the-lake lifestyle. Proximity to the US border and near the Niagara Wine Country! *Property taxes not yet assessed. The lot will be serviced by the seller. (id:50886)
RE/MAX Niagara Realty Ltd
3012 - 105 The Queensway
Toronto, Ontario
Luxury down town core condo. unobstructed view of lake Ontario, 24 hrs concierge & security service, this luxury condo offers two gyms, sauna, guest room, indoor & out door swimming pools, BBQ, movie theatre, day care, bike rack, dog park, close to all amenities, HWYS, TTC, bike path. Price to sell. Motivated vendor. Ideal for couple or small family. (id:50886)
Homelife/miracle Realty Ltd
5520 Empress Unit# 39
Windsor, Ontario
Step into sophisticated comfort with this stunning 3-bed, 2-bath Townhome with a fully finished basement. Beautifully renovated with stainless steel appliances, new flooring, sleek glass shower & modern finishes. Spacious, stylish, and move-in ready! Located in a quiet community, minutes from shopping, parks, top schools, and bus routes...and rumour has it a new COSTCO? Perfect for families or professionals seeking turnkey living with comfort and convenience in one elegant package! (id:50886)
Deerbrook Realty Inc.
15 Joseph Street
Chatham, Ontario
A charming 3-Bedroom home with classic character in the heart of the city of Chatham. Relax on the large front porch with your morning coffee or enjoy evenings with friends and family. Three good sized bedrooms and a large bathroom offers both practicality and comfort. Beautiful hardwood trim and a wood staircase leading to the second level adding warmth and character throughout the home. Furnace and A/C replaced in 2013, Kitchen renovated in 2016, Roof replaced in 2008, original hardwoods under the carpet and a gas BBQ hookup located outside. Don’t wait! Contact us today to schedule your private tour and make this home yours! (id:50886)
Royal LePage Peifer Realty Brokerage
461 Selkirk Street
Wallaceburg, Ontario
THIS 2 BEDROOM STARTER OR RETIREMENT HOME IS MOVE IN READY, FEATURING A REMODELLED KITCHEN (INCLUDES A FRIDGE, STOVE, AND DISHWASHER) AND 4 PC BATh WITH A SLIPPER TUB. THE EXTRA LARGE LIVING/FAMILY ROOM HAS AN OVERSIZED PATIO DOOR TO A WOOD RAISED DECK BRINGING THE OUTSIDE IN; A FULL WIDTH SUNROOM PROVIDES ANOTHER DELIGHTFUL LIVING AREA. THE NEW APPLIANCES PURCHASED IN 2025, ARE OWNED AND INCLUDED AND COME WITH WARRANTIES. FRIDGE HAS 2 YEARS; STOVE AND DISHWASHER HAVE 1 YEAR; MANUFACTURE WARRANTY OF 10 YEARS ON THE FORCED AIR GAS FURNACE, CENTRAL AIR CONDITIONER AND TANKLESS WATER HEATER. FOR THE ROOF - 10 YEARS FOR WORKMANSHIP, AND 25 YEARS FOR MATERIALS. NEW OWNERS HAVE TO REGISTER FOR WARRANTY WITHIN 30 DAYS OF CLOSING AT “AM EXTERIORS LONDON.” SCHEDULE B IN DOCUMENTS MUST BE INCLUDED IN ALL OFFERS. (id:50886)
RE/MAX Preferred Realty Ltd.

