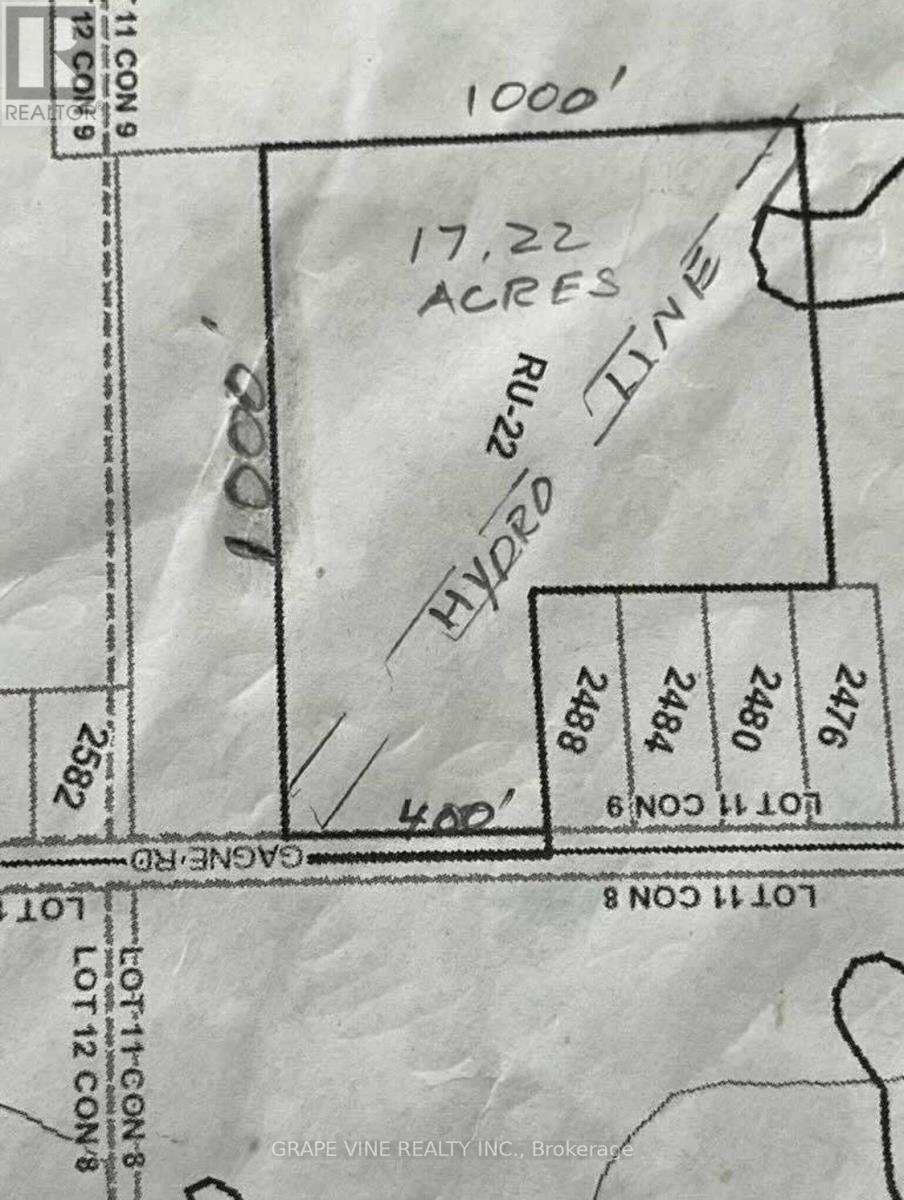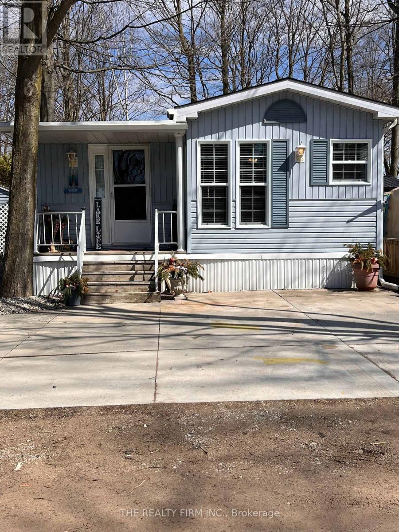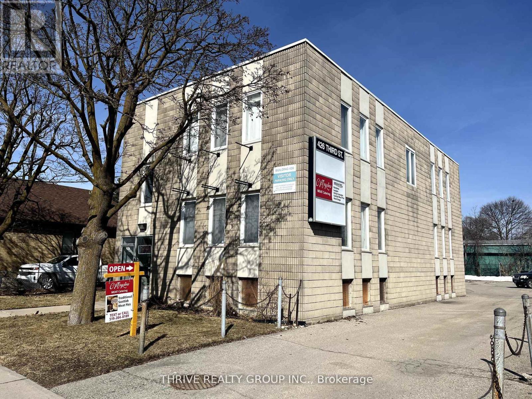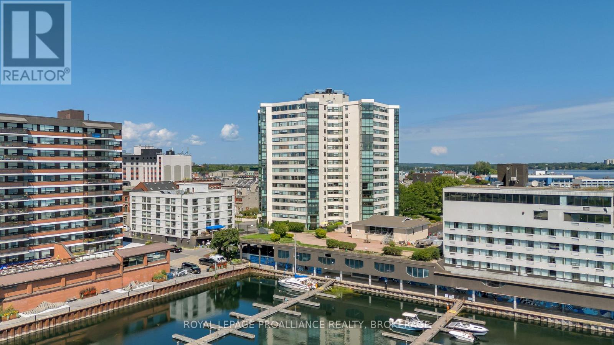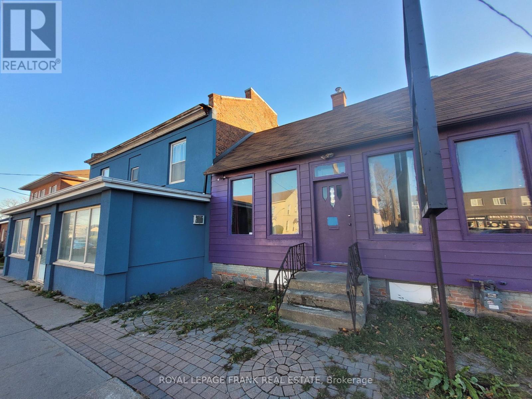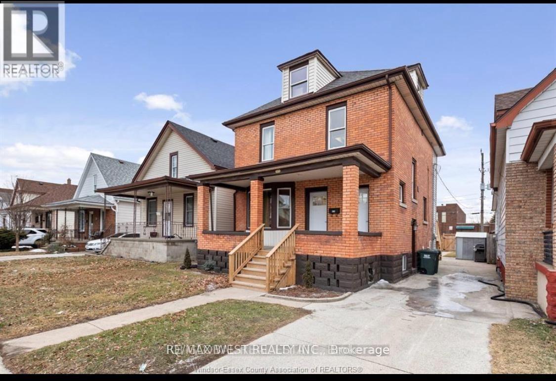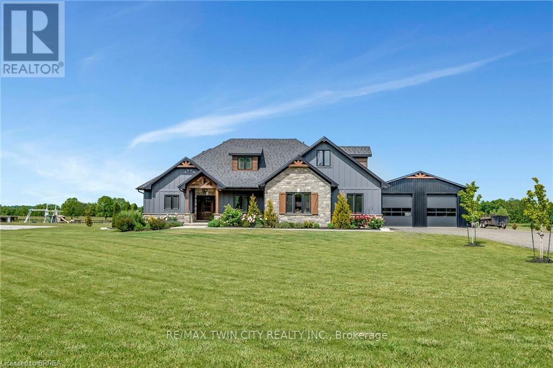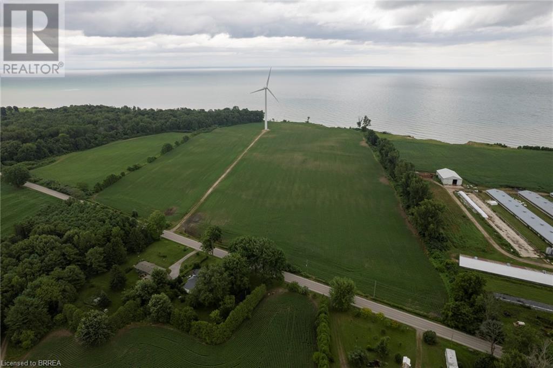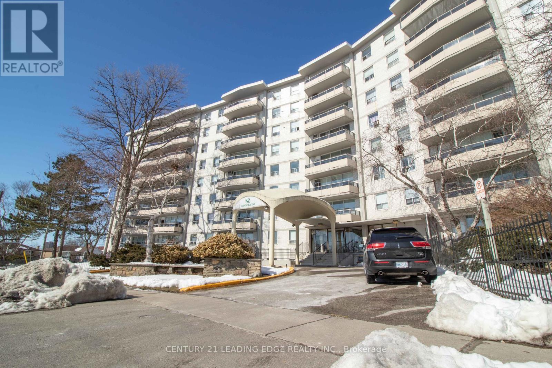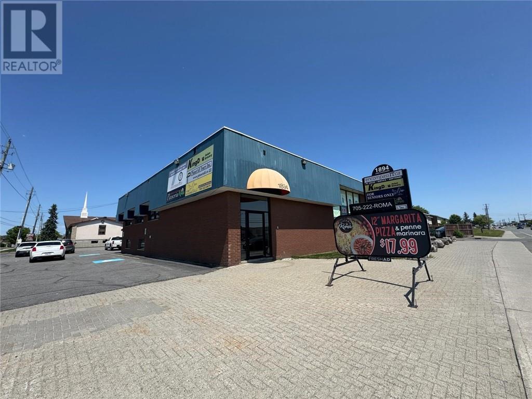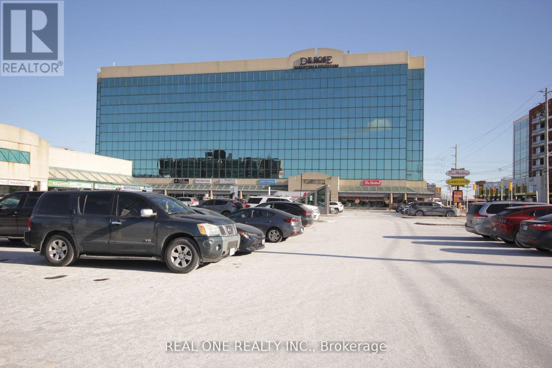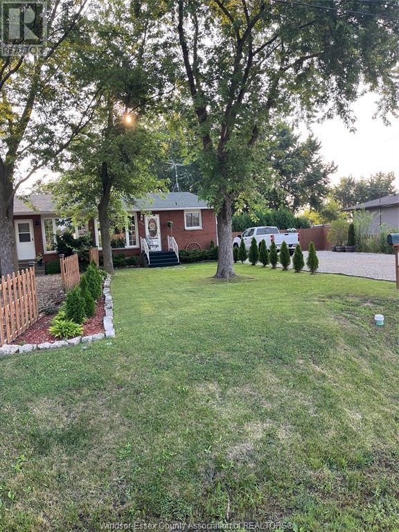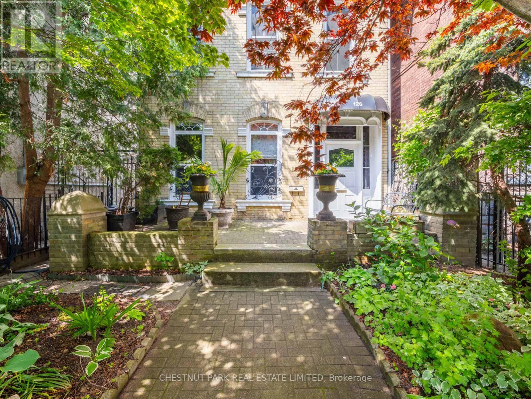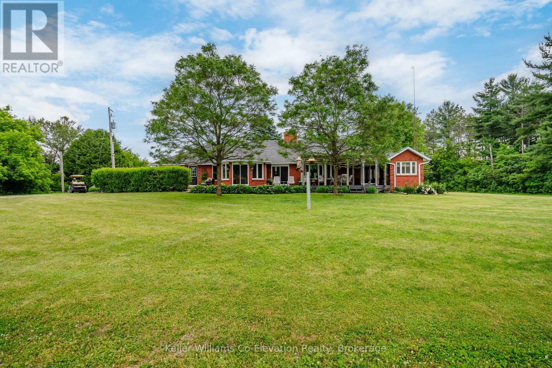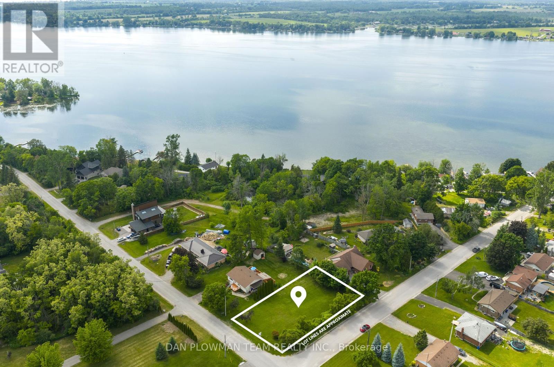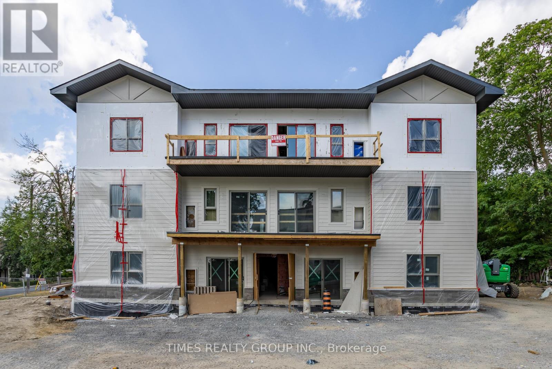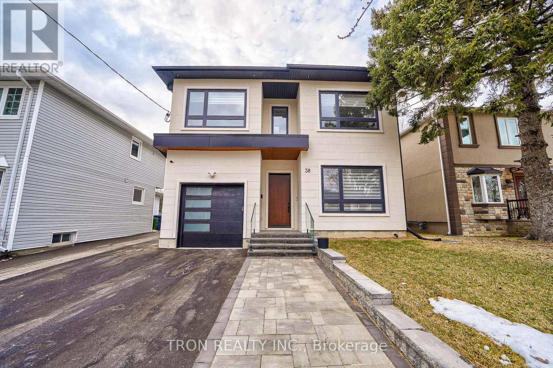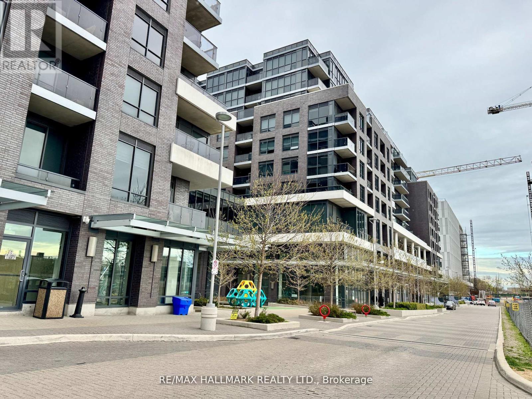26 Beamer Avenue
St. Catharines, Ontario
Charming Detached Bungalow in North End St. Catharines! Nestled in a quiet, sought-after neighborhood, this spacious detached bungalow offers the perfect blend of comfort and convenience. Featuring 3 bedrooms on the main floor and 2 additional bedrooms in the fully finished lower level, this home provides ample space for families or multi-generational living. The walk-out basement boasts a second kitchen, ideal for in-law potential. Enjoy the peace and tranquility of the large backyard, perfect for outdoor gatherings or personal relaxation. Located beside a scenic Grantham walking trail and just minutes from Sunset Beach and the Welland Canal, this home is perfect for nature lovers and those who appreciate outdoor recreation. Families will appreciate the proximity to excellent schools and nearby amenities. (id:50886)
RE/MAX Dynamics Realty
250 Scott Street
Fort Frances, Ontario
Ideal downtown Fort Frances commercial location. This office building was constructed in 1985 and features a spacious 2 bedroom 2nd level apartment. Main Floor Office Building consists of 1414 sq ft with 6 spacious offices, large reception area, staff room, 2- 2 pce bathrooms and access to basement area. All brick front facade, full security system and rear lane access/parking. Plenty of storage in the basement and 1 car garage accessed from the rear laneway. All walls are non support so overall configuration of office space can easily be changed. Main Floor commercial space - f/a gas heat and central air. 2nd level apartment has front and rear access, 2 bedrooms, living room, kitchen, dining area, storage room, 4 pce bath and laundry room. Appliances Included. Rear entrance to the apartment has a small deck space. Apartment has separate f/a electric heat and central air system. Separately Metered. (id:50886)
Century 21 Northern Choice Realty Ltd.
00 - Part Of Lot 11 Gagne Road
Clarence-Rockland, Ontario
Build your dream home on the amazing 17.2 acres Wooden lot. 400 feet of frontage x 1000 feet deep, L shaped Lot. Lot approved for duplex or custom home. Possibility of dividing another lot in future. Sugarbush establishment, small cottage and wood shed situated on lot with sugar bush equipment to be able to tap over 500 trees. Family fun! 20 apples trees grown on lot. Power line covers 4 acres out of 17.2 acres. Located just 25 minutes from Orleans and 14 minutes from Rockland, close to all amenities. Close to Schools, Parks, Clarence-Creek arena, Rockland Walmart, Larose Forest trails, LCBO, Hammond golf course visible from property , stores, all close to reach. A peaceful and tranquil country life. (id:50886)
Grape Vine Realty Inc.
F 51 - 77794 Orchard Line
Central Huron, Ontario
Welcome to your year-round retreat in the heart of one of Ontarios most sought-after family campgrounds. This 1995 Northlander mobile home is located in Pine Lake Campground, a member-owned, not-for-profit four-season community just minutes from Lake Huron and the charming village of Bayfield. Home Features: Well-maintained and updated 2-bedroom layout Open-concept living and dining area filled with natural light. Functional kitchen with ample cabinetry. Full 4-piece bathroom. Stamped concrete patio and covered porch, ideal for relaxing outdoors or entertaining friends. Located on a spacious lot with mature trees and room to personalize your outdoor space. Pine Lake Campground Amenities: Member-owned, not-for-profit corporation, no lot rental; you own your unit and a share in the campground. Four-season access with well-maintained roads and utilities all year. Recreation centre with an indoor heated pool, sauna, and lounge, 9-hole golf course, mini-golf, tennis courts, baseball diamond, basketball court, playgrounds. Two private lakes with beach areas, catch-and-release fishing, and nature trails. Weekly social events including card nights, dances, and community dinners. Laundry facilities, a campground store, and high-speed internet access available. Additional Info: Annual member fees help maintain and improve the campground. Gated entry for added security and peace of mind. Just a short drive to Bayfields shops, restaurants, marina, and the stunning Lake Huron shoreline. Whether you're looking for a peaceful seasonal escape or a year-round lifestyle change, this affordable and comfortable mobile home offers a chance to be part of a welcoming and well-established community. (id:50886)
The Realty Firm Inc.
Upper - 426 Third Street
London East, Ontario
1,866 sq ft of recently renovated 2nd floor office space available. Unit contains 3 individual offices, 2 large conference rooms, a common area with kitchenette, and 2 washrooms. Large windows provide an abundance of natural light throughout the space. Property includes ~32 parking spaces located at the rear and 2 outdoor green spaces that can be used as a break area. Leasing at $17.50/sq ft + $6.50/sq ft (TMI) and utilities (hydro and water). Main floor unit (1,866 sq ft) also available with opportunity to lease both floors. (id:50886)
Thrive Realty Group Inc.
1203 - 185 Ontario Street
Kingston, Ontario
Lovely updated condo unit with stunning views of downtown Kingston and the lake. Gleaming hardwood, updated kitchen and 2 renovated bathrooms. Wonderful building amenities and an underground parking spot and storage locker. (id:50886)
Royal LePage Proalliance Realty
139-141 King Street E
Clarington, Ontario
Major Value Commercial Space on King Street in Downtown Bowmanville. Up to 4000+ square feet leasable area, with 1500+ SQFT additional usable basement storage space. Two renovated homes for commercial use with spacious floorplan + upstairs 3 bedroom apartment and large usable outbuilding. Divisible SQFT option - building may suite 2-3 Tenants. Flexible Zoning allows a wide variety of businesses. Great visibility, and traffic on King St. (id:50886)
Royal LePage Frank Real Estate
919 Pierre Avenue
Windsor, Ontario
Excellent investment opportunity in the highly desirable Walkerville area! This beautifully renovated, solid brick 2.5-storey legal duplex features separate entrances and two points of access for each unit, offering great flexibility and privacy. Both units are fully soundproofed and have separate hydro and gas meters. The property also accommodates parking for 4 to 5 vehicles, making it ideal for tenants or owner-occupants. Renovated just a couple of years ago, the home boasts numerous updates including a new roof, upgraded insulation, exterior doors, electrical and plumbing systems, and modern kitchen cabinetry with stunning quartz countertops. Each unit includes stainless steel appliances, central air conditioning, and in-unit washer and dryer for added convenience. The main floor unit offers three spacious bedrooms and two full bathrooms. Located close to a university, college, schools, and all essential amenities, this property presents a strong rental income potential and is a smart addition to any investment portfolio. (id:50886)
RE/MAX West Realty Inc.
61 Hammond Road
Brantford, Ontario
Welcome to 61 Hammond Road, a stunning newly built home boasting nearly 3,000 square feet of luxurious living space above grade on over an acre of beautifully landscaped property. Perfectly blending tranquil rural charm with modern convenience, this home is ideal for families or anyone seeking refined, relaxed living with no expense spared. Inside, discover four spacious bedrooms and three full bathrooms, highlighted by a spa-like five-piece primary ensuite. With two generous living rooms, theres ample space for both relaxation and gatherings. The main-level laundry adds practical convenience to your daily routine. The open-concept kitchen, living, and dining areas flow effortlessly, featuring patio doors that open to a serene outdoor dining and living spaceperfect for everyday enjoyment and entertaining guests. Step outside to an expansive 350-foot-deep lot, offering abundant room for lounging on the decks and patio, cooling off in the above-ground salt water pool, or cozying up around the fire pit. The yard is perfect for kids, pets, gardeners, and sports enthusiasts alike. Car lovers and hobbyists will appreciate the massive 40x60 detached workshop with hydro, plumbed for radiant in floor heating and offering 13 foot high doors large enough to accommodate a transport truck or rv, providing endless possibilities, alongside an attached two-car garage for everyday use. Attached garage has waterproof paneling, hot and cold hoses and drainage perfect for a personal car wash station. Located close to amenities and on a school bus route, 61 Hammond Road offers the best of both worlds: modern luxury in a serene, rural setting. Country living has never looked so good! Dont miss your chance to make this exceptional property your forever home. (id:50886)
RE/MAX Twin City Realty Inc.
1126 Lakeshore Road
Clear Creek, Ontario
Super Rare Opportunity! Stunning 50.5-acre farm property overlooking Lake Erie with 1,100’ of lake frontage. There are approx. 37 workable sandy-loam acres, currently in a cash crop rotation by the owner and never grown ginseng. There is a wind turbine on the property which netted $8,662.60 in total for 2023 in rental income & profit sharing. Build your dream home here with the A-HL zoning. Imagine the possibilities this wonderful property presents. Do not delay, book your private viewing today before this once-in-a-lifetime opportunity passes you by! (id:50886)
RE/MAX Twin City Realty Inc
1126 Lakeshore Road
Clear Creek, Ontario
Super Rare Opportunity! Stunning 50.5-acre farm property overlooking Lake Erie with 1,100’ of lake frontage. There are approx. 37 workable sandy-loam acres, currently in a cash crop rotation by the owner and never grown ginseng. There is a wind turbine on the property which netted $8,662.60 in total for 2023 in rental income & profit sharing. Build your dream home here with the A-HL zoning. Imagine the possibilities this wonderful property presents. Do not delay, book your private viewing today before this once-in-a-lifetime opportunity passes you by! (id:50886)
RE/MAX Twin City Realty Inc
703 - 80 Grandravine Drive
Toronto, Ontario
Ideal for First-Time Buyers or Investors! Welcome to this beautifully renovated 2-bedroom condo offering a bright and spacious open-concept layout with large windows and an in-unit laundry for added convenience. Enjoy stunning 7th-floor clear views from your private balcony. This move-in ready unit is located in a well-maintained building within a vibrant and highly accessible neighborhood. Unbeatable Location! Just steps to TTC bus stops and minutes to Finch West Subway Station, York University, Grandravine Community Recreation Centre, and Downsview Park. Close to Humber River Hospital, major highways (401, 400 & Allen Rd), schools, shopping, and dining options. Don't miss this excellent opportunity in a growing community with great amenities all around! (id:50886)
Century 21 Leading Edge Realty Inc.
1894 Lasalle Boulevard Unit# 3
Sudbury, Ontario
865 sq. ft of lower-level floor commercial space available at the high-traffic corner of Lasalle and Lansing. With excellent exposure facing Lasalle Boulevard, this unit features large windows and plenty of natural light. The current layout consists of reception/waiting area, 3 offices (with potential for a fourth), lunch room, and a washroom. Plenty of on-site parking for staff and clients. Can be suitable for office or other commercial uses. Great value at $12.50 NET / sq. ft + Tax & CAM (current est. $9.00/SF). Approximate monthly rent is $1,549.79 + HST. Available October 1, 2025. Book your private viewing today! (id:50886)
RE/MAX Crown Realty (1989) Inc.
601 - 1280 Finch Avenue W
Toronto, Ontario
Bright Corner Unit In Prime Location* Clean Mid Rise Professional Office Building w/ a lot of Neutral Light* Located At The Nw Corner Of Keele & Finch* Sitting Directly Across From The Finch West Subway Station* Tim Horton On Main Flr* Close To York University * Updated Lobby & Elevators* Includes 1 Dedicated Underground Parking** Executive Office Designed W/ Flare Marble Flooring & Custom Silk Rug Inlay * Solid Cherry Doors * Trim & Crown Mouldings * Glass Brick Walls * Bar Sink & 2pc Marble Washroom In The Unit **EXTRAS** Can Be Used For Medical Clinic Or Others Services (id:50886)
Real One Realty Inc.
5352 Huron Church
Lasalle, Ontario
WANT SOME SPACE? COME HERE TO THIS EXTREMELY WELL MAINTAINED SEMI-DETACHED ON A GORGEOUS FULLY PRIVACY FENCED YARD W/MATURE TREES, CARPORT, POOL, GAZEBO, SHED & LOT IT 200' DEEP. NO REAR NEIGHBOURS. 2 BDRMS ON MAIN, FAM RM & 3RD BDRM IN LWR LVL. QUICK ACCESS TO ST CLAIR, U OF W & BRIDGE. FURNACE 1 1/2 YRS, POOL 4 YRS, ROOF 9 YRS, WATER BACKUP SUMP 5 YRS, SEPTIC CHECK & LAUNDRY PUMP 1 1/2 YRS. (id:50886)
Royal LePage Binder Real Estate
27 - 80 Barbados Boulevard
Toronto, Ontario
Prime 2.011 Square Foot Office (25%) Industrial (75%) With 1 DriveTruck Level Loading Door. (Note Does Not Accommodate 53 Footers. (id:50886)
Royal LePage Security Real Estate
99 Ingersoll Street
St. Marys, Ontario
Residential Development Opportunity! Located in the desirable west end of St. Marys is a home with frontage on both Ingersoll St. and Markham St. There is a severable residential building lot (serviced) that is surrounded by mature trees and lots of privacy. Current owners have lived here for over 40 years and have enjoyed the additional lot for gardening. The 3 bedroom all brick home has been well looked after and includes a green house, and two storage sheds. Added bonus is a Briggs and Stratton back up generator system. This is a great opportunity to own an extra deep lot for your personal enjoyment or sever the rear lot and build a new single detached dwelling. This type of lot rarely hits the market, and is priced to sell! (id:50886)
Shackleton's Real Estate & Auction Co
126 Seaton Street
Toronto, Ontario
Discover the charm and history of 126 Seaton Street, a grand Victorian masterpiece in South Cabbagetown. This stunning detached home offers over 3,500 square feet of elegant living space on a large 26 x 144 ft lot. Set back from the street, the property provides a rare sense of seclusion and privacy, creating a peaceful retreat just moments from the vibrant heart of the city. Built in 1870 by architect Mark Hall, this home effortlessly combines timeless character with modern updates, featuring soaring 10-foot ceilings, intricate crown mouldings, 15-inch baseboards, and original hardwood floors. The main floor welcomes you with a cozy living room, complete with a gas fireplace, and an enclosed sunroom filled with natural light. A spacious bedroom, full bath, and walkout to a tranquil backyard with a northern Ontario granite fountain provide the perfect setting for relaxation. The second-floor deck, nestled among mature trees, offers a private retreat away from the city's bustle, while the third-floor primary suite is a true sanctuary, complete with its own gas fireplace. Described on MPAC as a duplex, this property offers incredible versatility ideal for multi-generational living, rental suites, or a live-work space. The detached two-car garage with laneway access provides parking and storage, or the option for conversion into a laneway house for extra income. Rich in history, 126 Seaton Street was the home of Mark Hall, the architect behind the Canadian National Exhibition, and later Charles Unwin, the Provincial Land Surveyor. Seaton Street itself is named after Sir John Colborne, later known as Lord Seaton, the Province's Lieutenant Governor and founder of Upper Canada College. Whether you're looking for a spacious family home, an investment opportunity, or a serene urban retreat, 126 Seaton Street has it all. Don't miss this rare chance to own a piece of Toronto's history. **EXTRAS** Historical profile of home available. (id:50886)
Chestnut Park Real Estate Limited
4060 10th Side Road
Bradford West Gwillimbury, Ontario
10+ Acres Executive Private Estate with No direct neighbours backing onto mature Simcoe County Forest - spectacular oversized 3 bed/3 bath ranch style bungalow with a modern touch and pride of ownership evident throughout the property. This amazing property boasts an oversized 3 bay workshop offering plenty of space for all your toys. This one of a kind piece of real estate has two road frontages to gain entry to the property with a second driveway and potential to sever and build 2+ additional homes. You will love exploring your estate from the front seat of your golf cart and enjoy the multiple cut trails and general serene landscape. The home boasts an attached 2 car garage, a spacious living room open to a raised dining room ideal for entertaining, a large eat in kitchen with a ton of natural light flooding in from multiple windows, a family room with huge brick wood burning fireplace, primary bedroom with walk-in closet, ensuite with soaker tub and sliding doors to the large deck. The landscaped back yard is complete with a deck, stone patio, pergola and hot tub to relax and enjoy after a long day or to enjoy with family and friends. The lower level has a secondary family room with a ton of space open to finish to your needs, which makes this the perfect home for a large or growing family! Under 5 Minutes to Bradford, Walmart and Tanger outlet Mall, Minutes to Hwy 400, 88, 89, 11 and New 413. (id:50886)
Keller Williams Co-Elevation Realty
1742 Forbes River Road
Kaministiquia, Ontario
Escape the ordinary and embrace the extraordinary with this incredible 158-acre property surrounded by a mixture of mature trees. Whether you are a hunter, wildlife enthusiast or someone seeking absolute privacy, this is your chance to own a rare piece of paradise. The perfect spot to carve out your own private trails and build your dream cabin. No neighbours in sight. Enjoy the tranquil surroundings and stunning natural beauty. Visit www.century21superior.com for more info and pics. (id:50886)
Century 21 Superior Realty Inc.
Lot 6 Coleman Crescent
Scugog, Ontario
Fantastic Opportunity To Build Your Custom Home On This 100 X 150 Ft Residential Building Lot In The Quiet, Family-Friendly Community Of Janetville. Situated Just North Of The Village Core, This Level And Partially Cleared Lot Offers A Peaceful Rural Setting Surrounded By Mature Trees And Open Countryside. Enjoy The Charm Of Small-Town Living With Convenient Access To Lindsay, Port Perry, And Hwy 35 - Perfect For Commuters Or Those Seeking A Slower Pace Of Life. Cable, Gas and Hydro Available At The Lot Line. Zoned Residential. Buyer To Conduct Their Own Due Diligence Regarding Permits, Zoning, And Development Charges. A Rare Chance To Invest In A Growing Area Known For Its Natural Beauty, Privacy, And Lifestyle Appeal. (id:50886)
Dan Plowman Team Realty Inc.
203 - 369 Hunter Street W
Peterborough Central, Ontario
For More Information About This Listing, More Photos & Appointments, Please Click "View Listing On Realtor Website" Button In The Realtor.Ca Browser Version Or 'Multimedia' Button or brochure On Mobile Device App. (id:50886)
Times Realty Group Inc.
38 Uno Drive
Toronto, Ontario
Great location, steps away from grocery stores, no frills, Costco public transit and easy access to the QEW. Perfect 40'*100' lot back to Park. 2 Years old Custom built Luxury Home. Architectural Stucco Exterior wall. 10' Ceiling on Main floor with 21' High Ceiling Grand Foyer. Floating oak stairs with modern glass railing. Open Concept Living/Dining Area with Floor to Ceiling Windows and Plenty of Natural Light, Custom Fireplace, Kitchen with Large Island. A dream home you must see! Close to fine schools, shops, restaurants, bakeries and specialty stores. Walking distance to transportation. (id:50886)
Tron Realty Inc.
545 - 26 Gibbs Rd Road
Toronto, Ontario
Welcome to Valhalla Town Square, Park Terraces, a boutique-style modern residence nestled in the vibrant heart of Etobicoke. This bright and spacious corner unit offers 2 bedrooms and 2 full bathrooms, thoughtfully designed with high-end European-inspired finishes throughout. The open-concept layout features wide plank laminate flooring, large windows that flood the space with natural light, and a private balcony perfect for enjoying relaxing sunsets. The sleek, contemporary kitchen is equipped with stainless steel appliances, quartz countertops, and a central island ideal for cooking, dining, and entertaining. The primary bedroom includes a spacious walk-in closet and a private 3-piece ensuite, while the second bedroom is generously sized with convenient access to the second full bath. One parking space is included for added value. Residents enjoy a host of luxury amenities including a stunning outdoor pool, rooftop terraces with BBQ stations and fire pits, a fully equipped fitness centre and yoga studio, party room, formal meeting room, sauna, library, kids lounge, and more. An exclusive private shuttle provides direct access to Sherway Gardens and nearby TTC and GO stations. With seamless access to Highways 427, 401, and the Gardiner, and just steps from shopping, dining, parks, and transit, this is upscale urban living at its finest. (id:50886)
RE/MAX Hallmark Realty Ltd.



