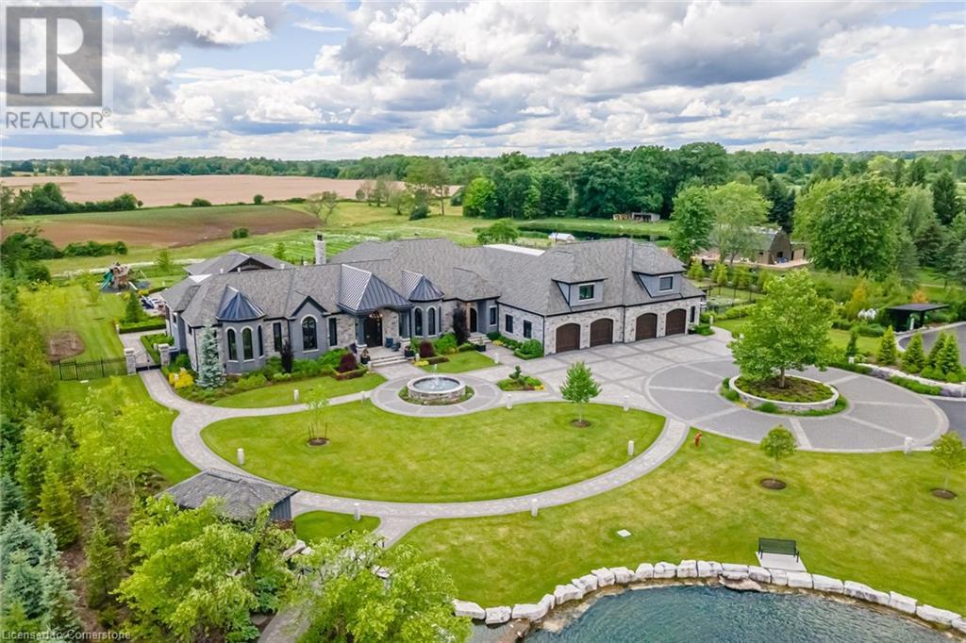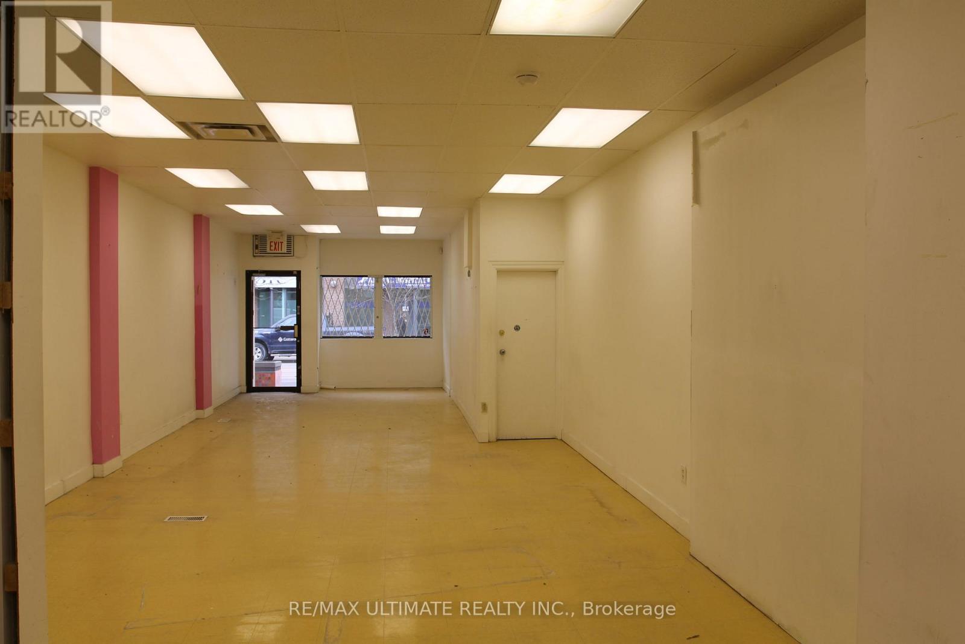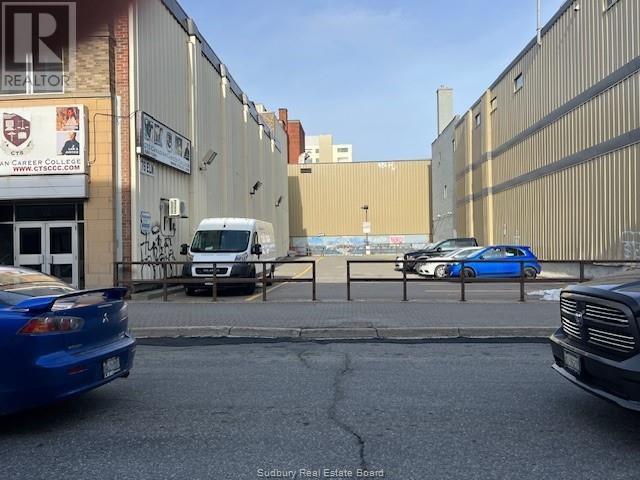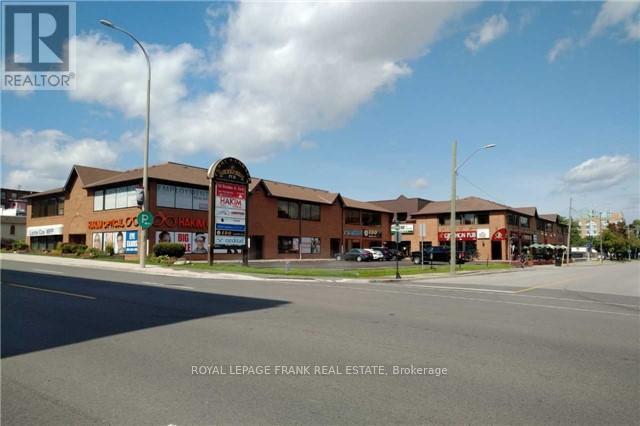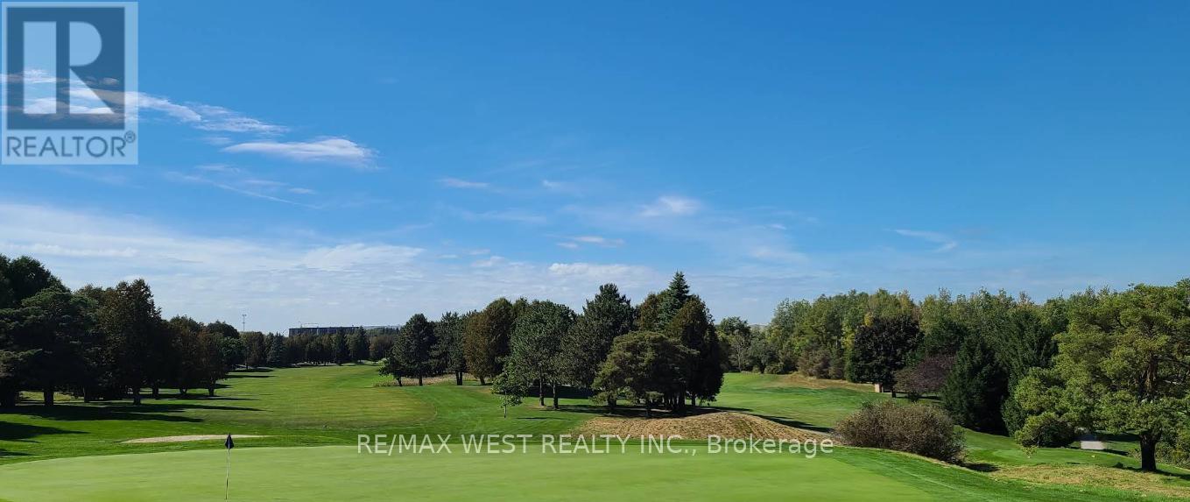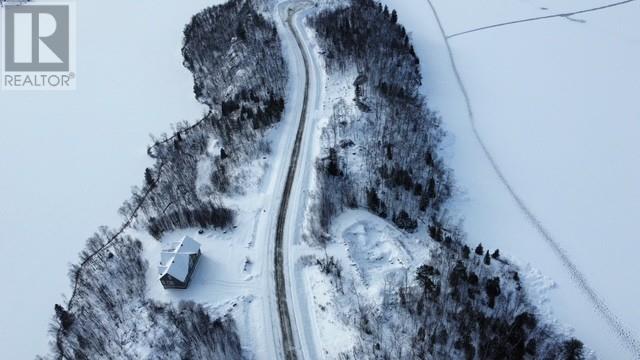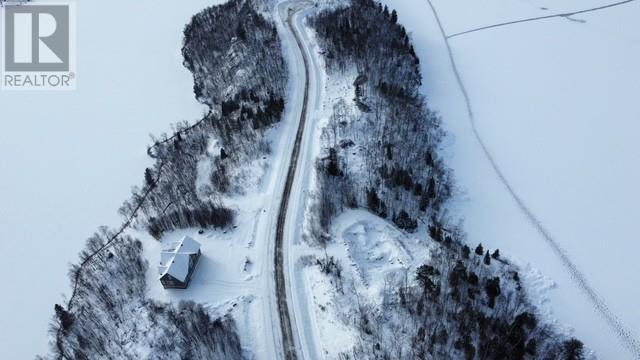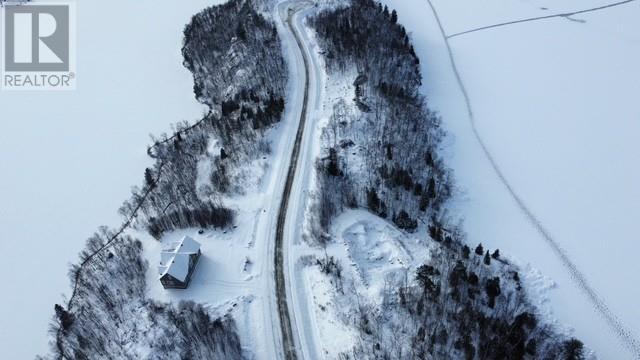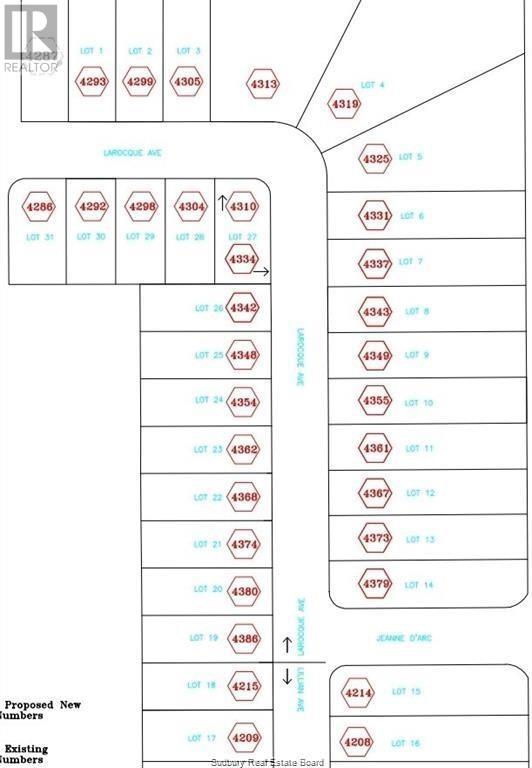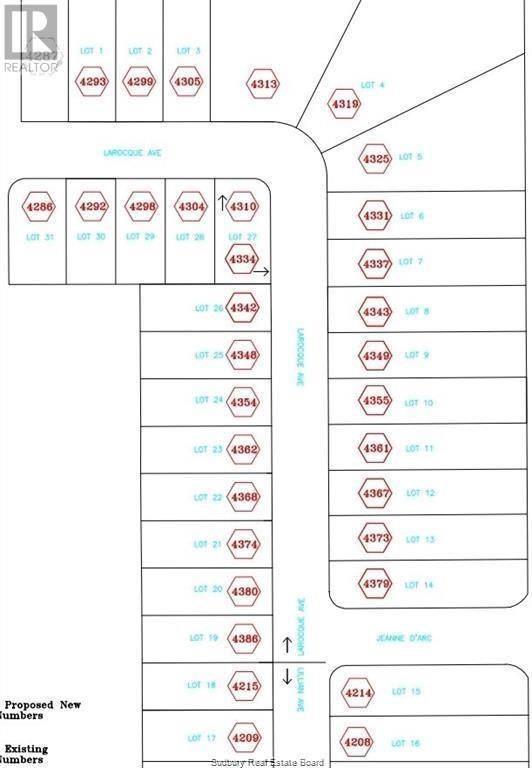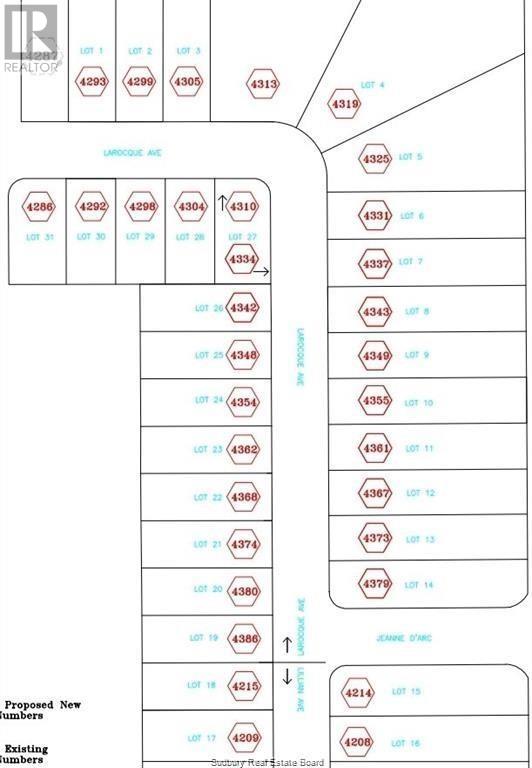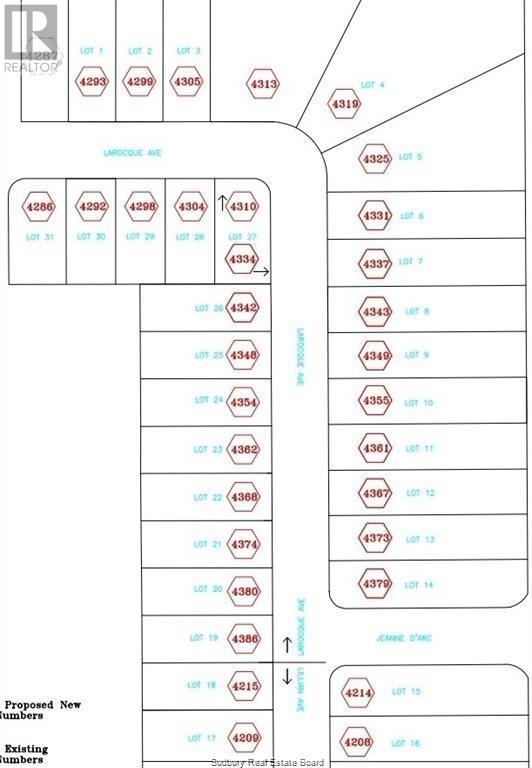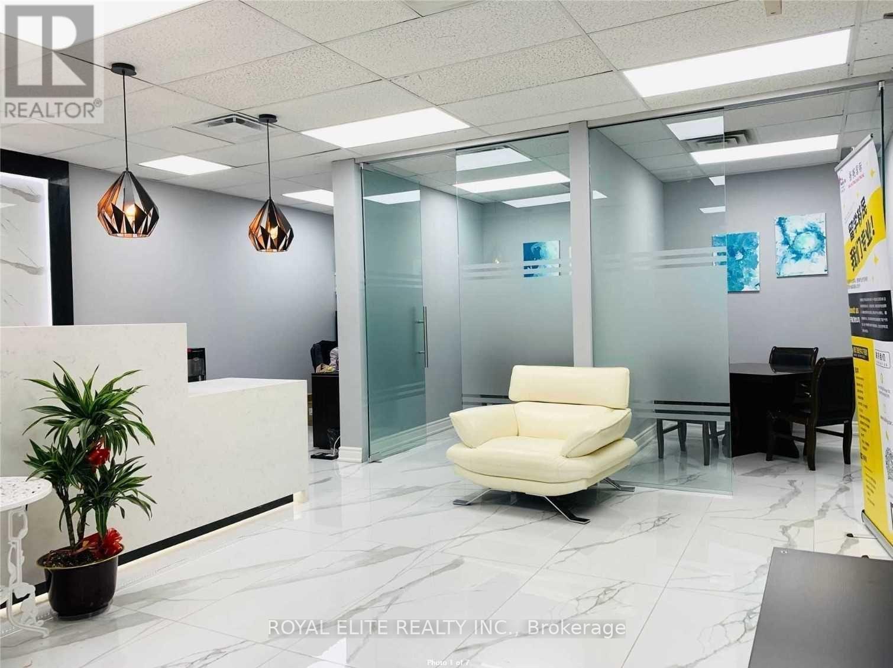1272 Fiddlers Green Road
Ancaster, Ontario
Set amidst a 5.2-acre estate, this extraordinary 26,000+ sq ft mansion offers unparalleled luxury and privacy. The gated and secured property features a stunning 1/3-acre aerated pond leading to a sprawling contemporary bungalow with lofted in-law quarters and a 5,210 sq ft detached garage with lounge, wash bay, and private gas pump—ideal for car enthusiasts.Surrounded by serene countryside, yet minutes from the heart of Ancaster, the renowned Hamilton Golf & Country Club, and Highway 403, offering both seclusion and convenience. Inside, every room showcases soaring 14 to 18-foot custom moulded ceilings, 32-inch porcelain flooring, and the highest quality materials and craftsmanship. The state-of-the-art home features whole-home automation by Control4. Spacious living areas feature custom granite walls with Town & Country fireplaces. A gourmet kitchen is equipped with top-tier appliances, including Sub-Zero, Thermador, and Miele. The luxurious lanai is perfect for entertaining, with heated Eramosa flagstone, a full outdoor kitchen, 72” Woods gas fireplace, and phantom screens. The opulent primary suite includes a private patio with hot tub and an expansive dressing room. The ensuite features heated herringbone floors, a soaker tub with fireplace, towel warmer drawers and a digital rain shower. The opposite wing offers three additional bedroom suites, each with walk-in closets and ensuites. A Cambridge elevator provides access to the entertainer’s dream basement, with a party room, full bar, professional gym with sauna and steam shower, games room, and a state-of-the-art home theatre. This 24-seat Dolby Atmos theatre features a 254-inch screen, 24-foot ceiling height, and a Kaleidoscope movie server for the ultimate cinematic experience. Outdoor amenities include a 35’ x 75’ heated pool, a 14-person hot tub, and an entertainment cabana with a media area and hosting bar. A regulation-size sports court and a children’s playground complete this family-friendly estate. (id:50886)
Royal LePage State Realty Inc.
1190 Queen Street W
Toronto, Ontario
High Traffic Retail Unit With 17' Of Frontage Along Busy Queen W. Located Amongst Unbelievable Residential Density + Explosive Population Growth As Well As Nearby Well Known Restaurants, Nightlife (Gladstone & Drake Hotels) And Trendy Boutiques Within Toronto's "Coolest" Neighbourhood. This Unit Has Great Signage And Branding. Lower Level Space Is Approximately 546 Square Feet. Garage At The Back Of The Property Is Aproximately 214 Square Feet (id:50886)
RE/MAX Ultimate Realty Inc.
Lower B - 478 Bay Street
Midland, Ontario
Amazing office space to start, move, or expand your current business! Main boardroom area can be used as it's open space, or divided further. Currently features four large offices, one with private bathroom. Turnkey and ready to go today! Fantastic location downtown Midland, with the Midland Harbour right across the street. Plenty of parking available. (id:50886)
RE/MAX Hallmark Chay Realty
48 The Bridle Path
Toronto, Ontario
One of Toronto's most affluent and exclusive neighborhoods, known as "Millionaire's Row". This prestigious property boasts 103-foot frontage and a 260-foot depth, situated right on The Bridle Path. A rare opportunity to Build Your Own Dream Home in a Quiet, Luxurious setting surrounded by Lush Greenery. Sold "As Is" "Where Is". (id:50886)
Right At Home Realty
57 Laureleaf Road
Markham, Ontario
Rare Opportunity! Approximately 4100 Sqft Home Suited On 16167 Sqft Huge Lot Waiting For You To Build, Renovate Or Live In Prestige Bayview Glen Neighborhood! Surrounded By Multi Million Dollar Homes! Next To Bayview Golf & Country Club(One Of Canada's Top 100 Golf Course) , Top Schools And All Amenities! Quick Access To 407/404 **EXTRAS** All Electric Light Fixtures, Window coverings, Existing Appliances, All "As Is" (id:50886)
Prestigium Real Estate Ltd.
70-74 Elm Street
Sudbury, Ontario
Prime downtown parking lot surrounded by offices, retail outlets and restaurants. This lot has been paved and /or interlocked front to back and has been fenced in . It has a total of 19 spaces which are in high demand and are easily rented. This lot fronts on both Elm Street and Jesuites Lane at back. (id:50886)
Royal LePage North Heritage Realty
1744 Pioneer Road
Sudbury, Ontario
Hard to find industrial property with the M1 (23) flexible use zoning that allows for a Contractors yard, building supply outlet, lumber yard and commercial or public garage. Zoning lends itself to multiple uses, 6.464 acres with Eight (8) outbuildings (please see survey). Main show room office building is 3400 square feet, well built and maintained and heated by natural gas. Various storage buildings sized, 313, 950, 5800, 2700, 6400, and 850 square feet. Building 1 is the stock yard office with all other buildings contain holding inventory or machinery. Property is conveniently located off Hwy 69 South and the Hwy 17 bypass and close to the city. If your company is looking for a location in the Sudbury area or need more land to expand as part of your growth plans than this could be the place. Please note that this is sale of land and buildings. See documents for survey and relevant building sizes. Extremely well priced given the shortage of industrial zoned property in the city. All inventory and equipment is negotiable. Plenty of hydro power on the site. Please note: property measurements to be verified by Buyer. (id:50886)
RE/MAX Crown Realty (1989) Inc.
Lot 100 Ashwood Avenue
Georgina, Ontario
Exceptional opportunity to own this prime vacant land teps Away From Maccrae Beach & Amongst Million Dollar Homes. Excellent Location With Deeded Beach Access To Private Waterfront! This property is being listed for $1 to attract competitive interest, offering endless possibilities to build your dream project. Offers will be reviewed on April 1st, allowing ample time for due diligence. Please note: No preemptive offers will be considered. Bring your vision and creativity to this unique opportunity. All offers must include a minimum 48-hour irrevocable period. S **EXTRAS** Deeded Beach Access To Private Waterfront. An Appointment Must Be Booked Before Entering The Property!! (id:50886)
Royal LePage Your Community Realty
2nd Flr - 1175 Derry Road E
Mississauga, Ontario
Excellent Office Space For Rent On The 2nd Floor Of The Convenience Storeat Prime Location In Mississauga!! There Are one Offices room With Own Separate Entrance. Located In The Esso Gas Station Complex In The Business Area Of Mississauga. Suitable For Any Professional Office Such As: Insurance, Mortgage, Immigration, Real Estate, Accountant, Lawyer, Doctor Etc. Close To Major Highways, Airport And All Other Amenities!!! (id:50886)
Century 21 People's Choice Realty Inc.
206 - 114 Dundas Street E
Whitby, Ontario
1999 SF Superb second floor corner office suite - plug n play really. Elevator in building. Reception, 5 private offices, boardroom, kitchenette, 2 pc ensuite washroom, perimeter windows. A tremendous opportunity for a professional seeking profile accessibility and functional layout. (id:50886)
Royal LePage Frank Real Estate
18571 Woodbine Avenue E
East Gwillimbury, Ontario
Prime Opportunity in East Gwillimbury! This expansive 159 ft x 183 ft (.661-acre) lot offers a rare chance to build your dream home or invest in a high-growth area. Nestled just off Highway 404, enjoy seamless access to Toronto and the GTA while being moments from top amenities. Golf enthusiasts will love being steps away from the Shawneeki Golf Club, while nature lovers can explore Rogers Reservoir Conservation Area. Shopping and dining are minutes away at Upper Canada Mall, Costco, and Blossom Acres Marketplace, with everyday essentials covered by nearby Tim Hortons and A&E Fine Foods. Commuters will appreciate the proximity to East Gwillimbury GO Station, ensuring easy travel. This prime location blends convenience, recreation, and future potentialdon't miss out on this incredible opportunity! (id:50886)
RE/MAX West Realty Inc.
112 Scarlett
Skead, Ontario
4 Acreages still available! Rural waterfront acreages priced at 499900. Rural living with urban convenience, road maintenance, waste management, street lights, buried electrical, cable and phone. Minutes from the airport, a peninsula on pristine Lake Wanapitae. 2 acre estate acreages that represent a rare investment opportunity. Each acreage offers a unique feature to be enhanced with a custom build, done properly a water view from each window! Please see www,redskyestates.ca for further details (id:50886)
RE/MAX Crown Realty (1989) Inc.
142 Scarlett
Skead, Ontario
4 Acreages still available! Rural waterfront acreages priced at 499900. Rural living with urban convenience, road maintenance, waste management, street lights, buried electrical, cable and phone. Minutes from the airport, a peninsula on pristine Lake Wanapitae. 2 acre estate acreages that represent a rare investment opportunity. Each acreage offers a unique feature to be enhanced with a custom build, done properly a water view from each window! Please see www,redskyestates.ca for further details (id:50886)
RE/MAX Crown Realty (1989) Inc.
278 Scarlett
Skead, Ontario
4 Acreages still available! Rural waterfront acreages priced at 499900. Rural living with urban convenience, road maintenance, waste management, street lights, buried electrical, cable and phone. Minutes from the airport, a peninsula on pristine Lake Wanapitae. 2 acre estate acreages that represent a rare investment opportunity. Each acreage offers a unique feature to be enhanced with a custom build, done properly a water view from each window! Please see www,redskyestates.ca for further details (id:50886)
RE/MAX Crown Realty (1989) Inc.
281 Scarlett
Skead, Ontario
4 Acreages still available! Rural waterfront acreages priced at 499900. Rural living with urban convenience, road maintenance, waste management, street lights, buried electrical, cable and phone. Minutes from the airport, a peninsula on pristine Lake Wanapitae. 2 acre estate acreages that represent a rare investment opportunity. Each acreage offers a unique feature to be enhanced with a custom build, done properly a water view from each window! Please see www,redskyestates.ca for further details (id:50886)
RE/MAX Crown Realty (1989) Inc.
4348 Larocque Avenue
Val Caron, Ontario
Large fully serviced lot available in Pinecrest Subdivision. Great Valley location close to schools and all amenities. A rare opportunity to build your dream home on a fully serviced lot in a great family oriented neighborhood. Call today! (id:50886)
RE/MAX Crown Realty (1989) Inc.
4325 Larocque Avenue
Val Caron, Ontario
Large fully serviced lot available in Pinecrest subdivision. Great Valley location close to schools and all amenities. A rare opportunity to build your dream home on a fully serviced lot in a great family oriented neighborhood. Call today! Lot prices don’t include HST. HST in addition to lot prices. (id:50886)
RE/MAX Crown Realty (1989) Inc.
4319 Larocque Avenue
Val Caron, Ontario
Large fully serviced lot available in Pinecrest subdivision. Great Valley location close to schools and all amenities. A rare opportunity to build your dream home on a fully serviced lot in a great family oriented neighborhood. Call today! Lot prices don’t include HST. HST in addition to lot prices. (id:50886)
RE/MAX Crown Realty (1989) Inc.
4304 Larocque Avenue
Val Caron, Ontario
Large fully serviced lot available in Pinecrest Subdivision. Great Valley location close to schools and all amenities. A rare opportunity to build your dream home on a fully serviced lot in a great family oriented neighborhood. Call today! (id:50886)
RE/MAX Crown Realty (1989) Inc.
4298 Larocque Avenue
Val Caron, Ontario
Large fully serviced lot available in Pinecrest Subdivision. Great Valley location close to schools and all amenities. A rare opportunity to build your dream home on a fully serviced lot in a great family oriented neighborhood. Call today! (id:50886)
RE/MAX Crown Realty (1989) Inc.
4292 Larocque Avenue
Val Caron, Ontario
Large fully serviced lot available in Pinecrest Subdivision. Great Valley location close to schools and all amenities. A rare opportunity to build your dream home on a fully serviced lot in a great family oriented neighborhood. Call today! (id:50886)
RE/MAX Crown Realty (1989) Inc.
234 Henry Street
Brantford, Ontario
New to-be-constructed 13 acre Retail Site on busy thoroughfare in one of Brantford’s sought after Retail destinations. Just off Brantford's main traffic artery with approximately 31,800 vehicles passing by each day! This incredible site is minutes from multiple residential neighbourhoods and Highway 403. Shadow anchored by Lowes. Adaptable plans and square footages available ranging from 2,500sf to 100,000sf. Broad Major Commercial Centre Zoning MCC-5, which allows many commercial possibilities! (id:50886)
RE/MAX Twin City Realty Inc
207 - 7050 Woodbine Avenue
Markham, Ontario
Modern, Newly Renovated 1 Office 75 Sqf Is Sub-Leased, Professional Property Company Management, Large Number Of Free Parking Spaces, Business Center Area. Suitable For Legal Consulting, Financial Management, International Business, Financial Accounting And Other Professionals. Inclued High-Quality Frosted Glass Doors. Spacious And Bright. (id:50886)
Royal Elite Realty Inc.
8b - 30 Topflight Drive
Mississauga, Ontario
!Flagship Location, Rarely offered!! New And Clean Professional Office Space Located At Hurontario And Topflight Dr In Mississauga. 3 offices with reception area. Available For Sale First Time. New L.R.T Line Just Outside. Ample Parking. Taxes Not Yet Assessed **EXTRAS** The Unit Is Part of New Condo Conversion. Application In Process, Subject To Approval From City Of Mississauga. Please Refer To Attached Schedule C For More Information (id:50886)
RE/MAX Real Estate Centre Inc.

