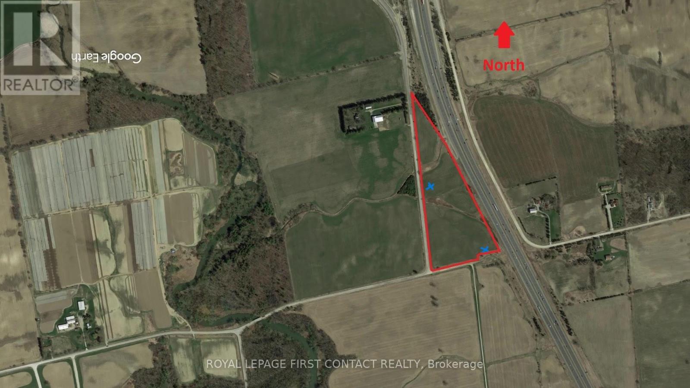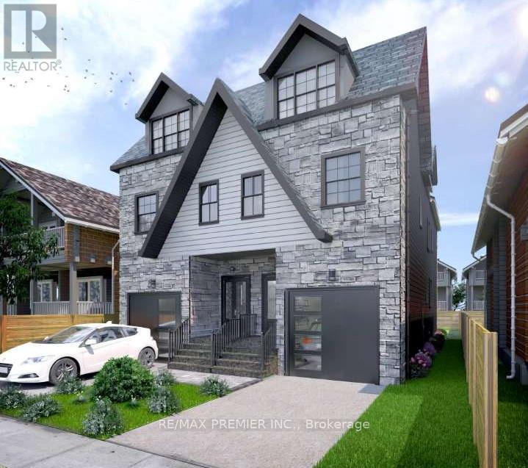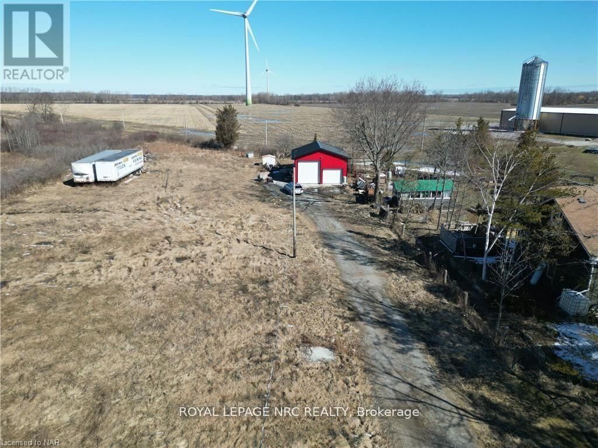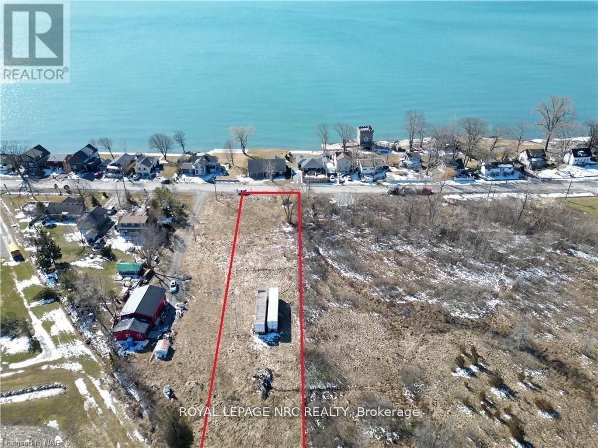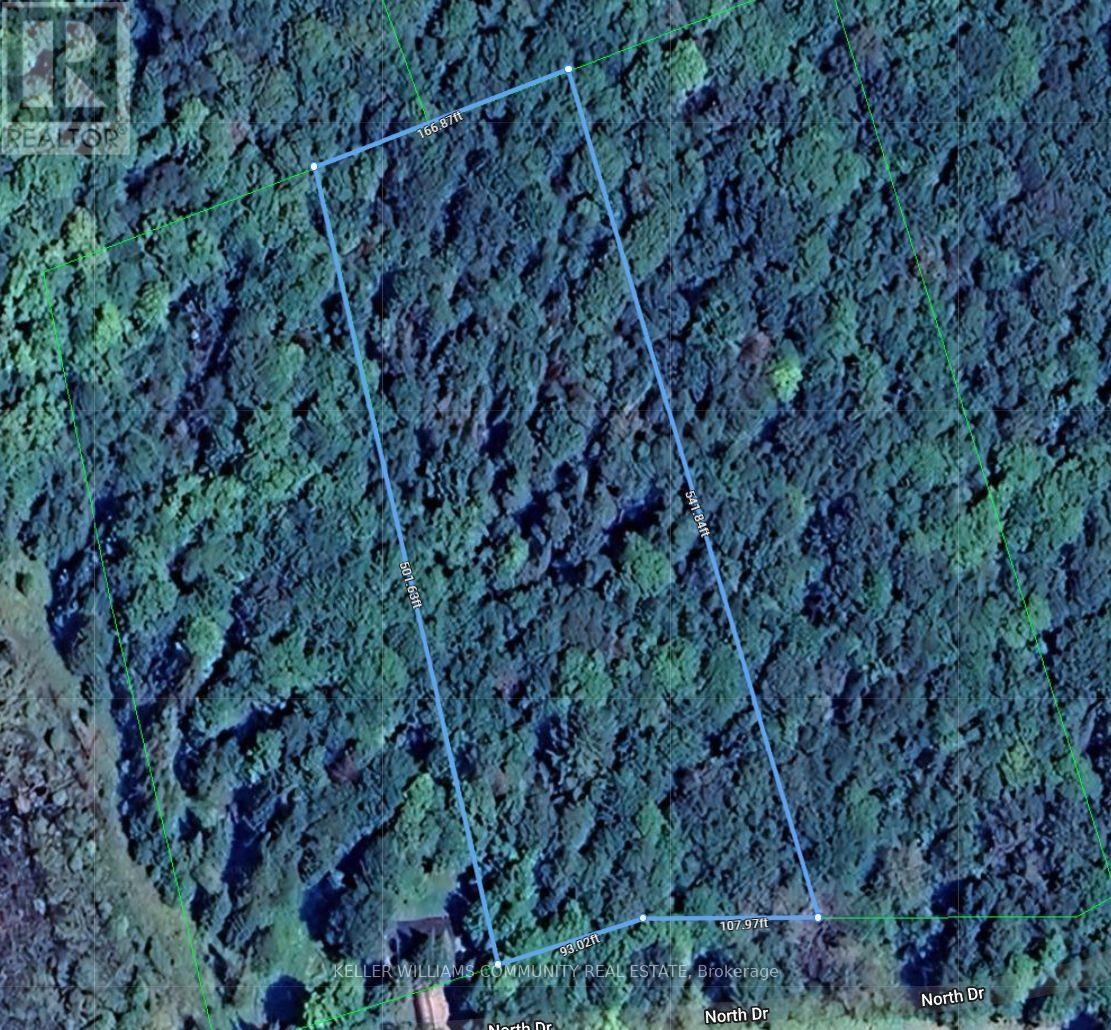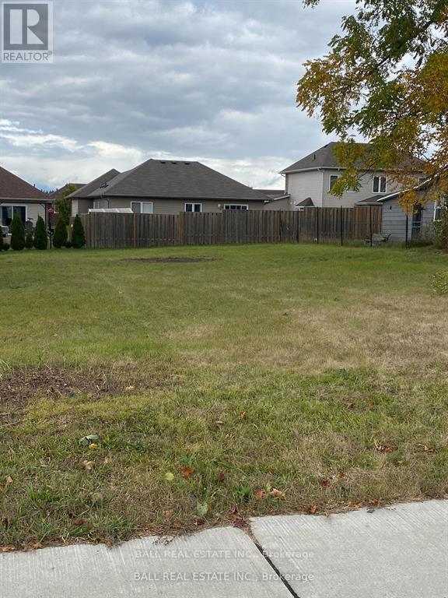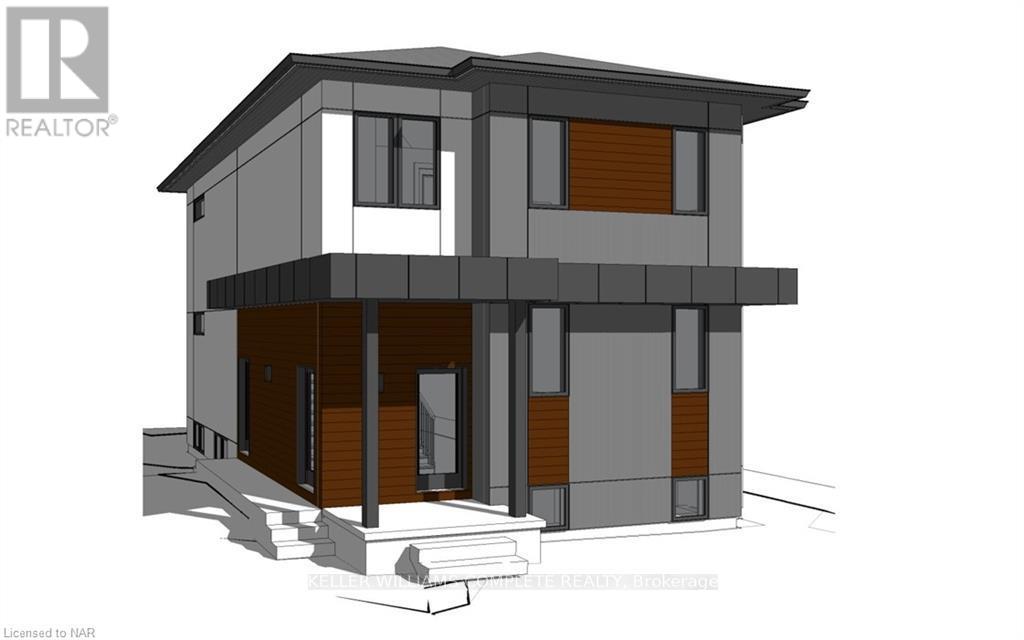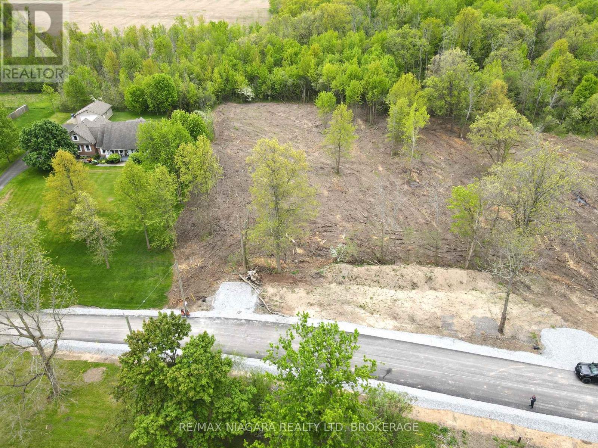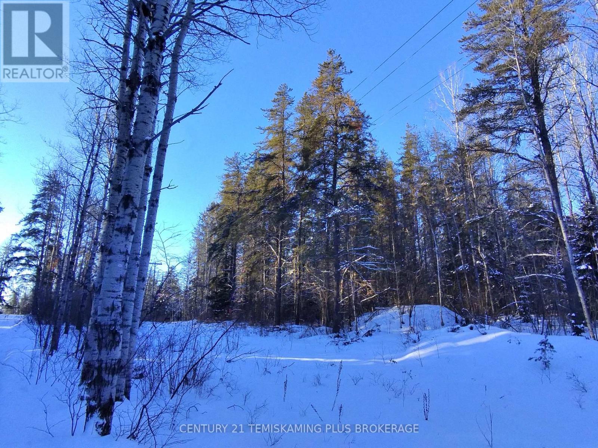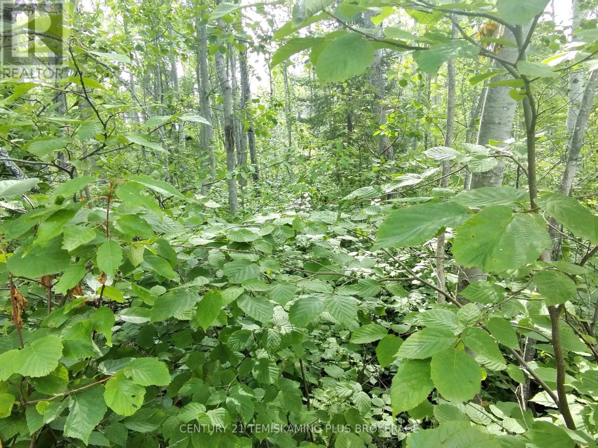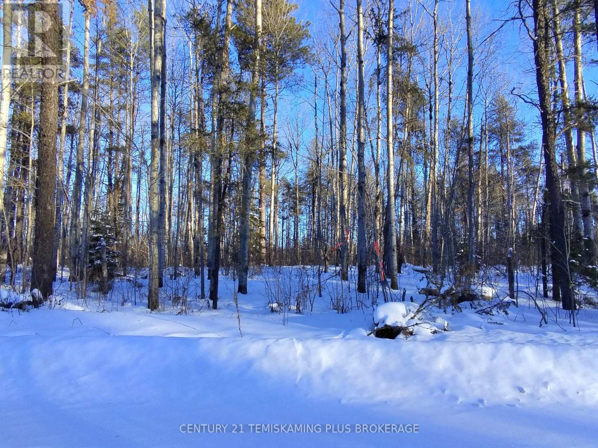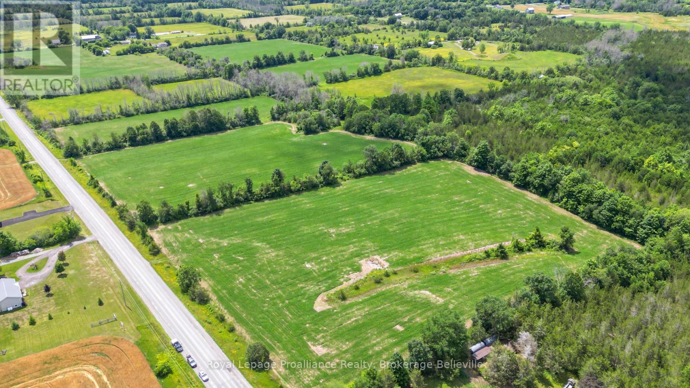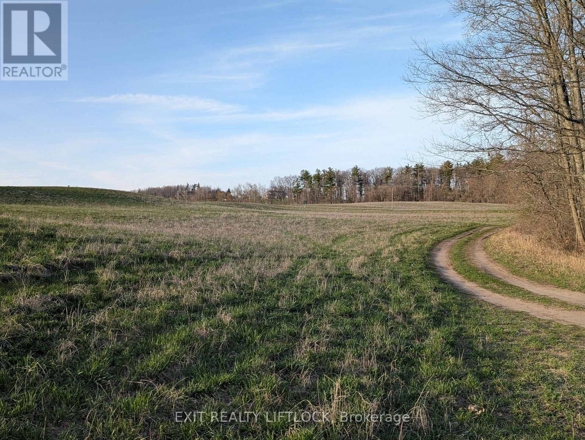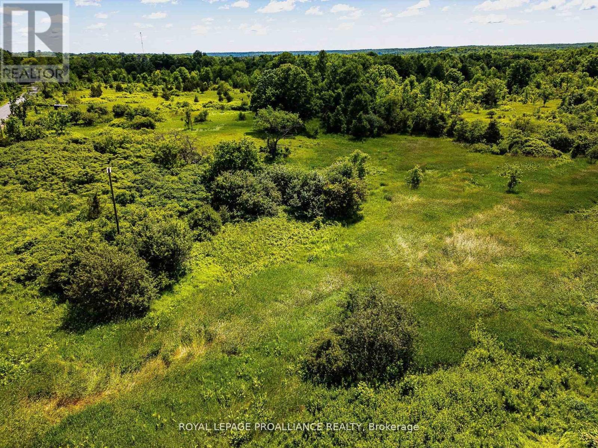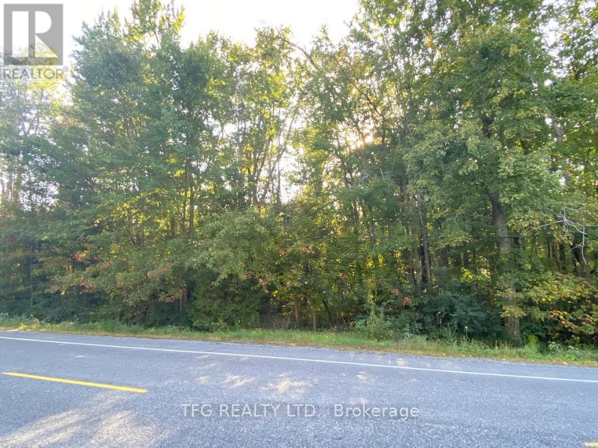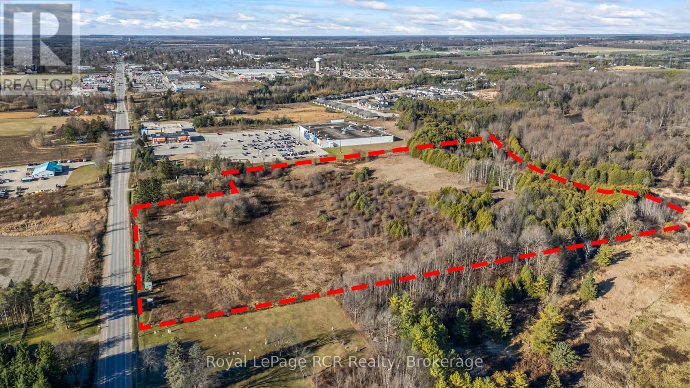109 Pefferlaw Road
Georgina, Ontario
A Fabulous Opportunity To Own the Developable Land of 41.39 Acres In The Heart Of Pefferlaw, the Next Develop Spot! Within the Pefferlaw Secondary Plan, the West portion & Part of North Area of the Land are Designated As "Residential" in the Assessment Notice and the Property is Described As or 100-Vacant residential land...". Ready to be Developed for Multiple Estate Homes, or for Future Opportunity to be Divided into Much More Small Building Lots. Fronting on Pefferlaw Rd, and Close to Lake Ridge Rd (the Regional Boundary), Near Planned Future Extension of HWY 404 and Lake Simcoe. Clear and Plain, No Mountain Rocks and Forests! As First Step, Buyer May Apply for to Rebuild Houses Besides the Old Structures on the Land. No Municipal Address Assigned now, But May Apply for As 109 Pefferlaw Rd. Only 55 Minutes to Toronto. Buyers Do Due Diligence to Verify Taxe, Lot Size, Zoning, , etc. Pls See Attached File for More Details. **EXTRAS** Possible VTB Mortgage for Qualified Buyer. Pefferlaw Is The Last Place of York Region To Invest In Developable Lands At Affordable Price For Future Soaring Value. The Utilities Available on Pefferlaw Rd. (id:50886)
Homelife New World Realty Inc.
3568 4 Line
Bradford West Gwillimbury, Ontario
Are you ready to turn your real estate dreams into reality? Presenting a golden opportunity for savvy investors - a sprawling piece of vacant land nestled right beside Highway 400, just a stone's throw away from the new 5th Line Interchange in the heart of Bradford! This gem of a property enjoys prime frontage along the bustling Highway 400, ensuring maximum exposure for your future venture. Seize the chance to make a lasting impression on thousands of daily commuters! Strategic Location: Situated in close proximity to the newly developed 5th Line Interchange of Highway 400, this property offers not just visibility but accessibility. As Bradford continues its upward trajectory of growth, this strategically located parcel of land is poised for a bright future. Position yourself at the forefront of progress and capitalize on the region's economic expansion. Just over 16 acres. Don't miss the chance to secure a piece of the future in Bradford. (id:50886)
Royal LePage First Contact Realty
105 Celina Street
Oshawa, Ontario
Vacant Land With Permits For 2 Semi Detached Homes To Be Built in Central Oshawa. Severance Is Possible & 3 Units Per House Live In One Unit & Let The Rents Pay Your Mortgage or Sell One Unit. (id:50886)
RE/MAX Premier Inc.
1970 Decew Road
Thorold, Ontario
Discover a prime 1-Acre development opportunity in Thorolds Confederation Heights. This well situated site, measuring 104x419 feet, is shovel-ready with zoning approvals for a 3-storey building. It presents a unique opportunity to offer affordable living solutions. Key Highlights include: Prime Confederation heights location, directly across the street from scenic Lake Gibson - This property is perfectly positioned to benefit from local amenities, public transportation, and community services. Ready for Development - With all approvals in place, this site is prepared for quick turn around and site plan. Approved for a 34-Unit 3-Storey apartment/condo building. Further information and site package available upon request. (id:50886)
Coldwell Banker Momentum Realty
2951 North Shore Drive
Haldimand, Ontario
View of the lake? Check. Ample room to build a dream house? Check. 1000 square foot insulated and heated garage with water, gas and 13 foot ceilings? Check, check, check! All that is left to is build your dream home. No conservation restrictions with this building lot. It already has an an aforementioned 1000 sq. ft. insulated garage with 13ft ceilings and a 12 ft garage door. There is a rough in for a bathroom already in place. (id:50886)
Royal LePage NRC Realty
2947 North Shore Drive
Haldimand, Ontario
Build your dream home with views of Lake Erie. A building lot seldom comes available of this size, this close to the water. You can build any size house, as long as it fits in the constraints of the lot lines. There is no maximum building envelope! Water and hydro are at the street. High speed fibre internet is currently being run on the street as well. (id:50886)
Royal LePage NRC Realty
0 North Drive
Dysart Et Al, Ontario
Situated in the up and coming community of Eagle Lake, this vacant residential lot could be the perfect spot for your future dream home. Nearly 2 acres of wooded bliss and only a short walk to Sir Sam's Ski Resort! Boat launch and public beach nearby, a handy general store just around the corner, and a short drive into Haliburton. Hydro is located on the road, all you need is a vision and a dream to make it happen! (id:50886)
Keller Williams Community Real Estate
00 Lahey Road
Centre Hastings, Ontario
Anybody looking for a building lot? Less than 5 minutes to Madoc on a hardtop road, and a stone's throw to Moira Lake and the Reynolds Lane public boat launch. 2.86 acres of open space and has a drilled well with lots of water. A knoll at the back to the property offers a great spot to build that backs onto a treeline and overlooks Moira Lake. Drop you boat in for a fish or a cruise up and down the lake and river. The Heritage Trail is a short drive away for endless receational trails. All offers conditional upon final severence approval and should be completed by August. **EXTRAS** A new survey, legal description, PIN number and roll number will be provided prior to completion date (id:50886)
Century 21 Lanthorn Real Estate Ltd.
24b Birch Street
Asphodel-Norwood, Ontario
BUILDING LOT IN AREA OF NEW HOUSING. MUNICIPAL FEES FOR WATER AND SEWER HOOKUP AND DRIVEWAY ENTRANCE PERMIT HAVE BEEN PAID TO MUNICIPALITY AND ARE TRANSFERABLE TO NEW OWNER. JUST 25 MINUTES EAST OF PETERBOROUGH. (id:50886)
Ball Real Estate Inc.
67 Erin Avenue
North Dundas, Ontario
Searching for the ideal place to build your dream home? Look no further! This beautiful waterfront lot on the South Nation River offers the perfect setting in the charming community of Chesterville. Nestled across from a park and just moments away from schools, restaurants, and shopping, this property combines convenience with peaceful living. Picture yourself fishing, kayaking, or canoeing right from your doorstep. This is your chance to secure the last waterfront lot in this sought-after subdivision! (id:50886)
Coldwell Banker Coburn Realty
290 Deere Street
Welland, Ontario
Residential building lot measuring 35 feet x 97 feet. Sellers can include stacked three unit design plans ($18,000 value) in the sale and contacts who have provided construction estimates. Each unit approximately 1000 sqft (3 units of 2 bed, 1 bath). Great opportunity to build and hold rental units, build and sell, or build and move in. Many options! Close to Shopper's and FreshCo plaza off Ontario Rd. Services available at the street. (id:50886)
Keller Williams Complete Realty
2121 Houck Crescent
Fort Erie, Ontario
Location, Location! Just off the Niagara Parkway, minutes to QEW. Ideal plan can include front balcony with views of the mighty Niagara River. The Niagara Parkway is renowned for it's beauty, walking and bicycle trails and home to some of the grandest estate homes in the area and just a short drive to Niagara Falls. There are also a number of other available building lots on Houck Cescent which will, no doubt, be developed into top tier homes. Buyer will be responsible to satisfy building and septic permit requirements. (id:50886)
RE/MAX Niagara Realty Ltd
21 Rosalie Street
Bluewater, Ontario
Property is conditional upon the property being severed from the property on the left at 19 Rosalie St, Zurich. Address to be confirmed once the severance is complete. Beautiful tree lined residential lot in the heart of Zurich. Fully serviced with municipal water, sanitary sewers, natural gas & fibre optics for internet service. Corner may allow for a garage entrance driveway off of the side street (John St.). Fully serviced lots in any municipality are in high demand. Don't miss out on this one for your dream home. Buyer will be responsible for the annual sewer debenture charge of $397.20 in addition to the property taxes when assessed. Property taxes will be set once the property severance is complete. (id:50886)
Coldwell Banker Dawnflight Realty Brokerage
Part 11 Girl Guide Road
Timiskaming, Ontario
This 4.55-acre residential property is located on a year-round road with hydro access at the roadside. The seller, the Township of Coleman, is in the process of developing additional lots along Girl Guide Road.Buyers are required to develop the property within a 3-year timeframe, with the possibility of a 2-year extension (totaling up to 5 years). An agreement to develop, which will be registered on the property title at the time of sale, is mandatory.The property comes with an environmental evaluation and a survey/sketch.Contact for more details or to schedule a viewing. (id:50886)
Century 21 Temiskaming Plus Brokerage
Part 13 Girl Guide Road
Timiskaming, Ontario
This 2.74-acre residential property is located on a year-round road with hydro access at the roadside. The seller, the Township of Coleman, is in the process of developing additional lots along Girl Guide Road. Buyers are required to develop the property within a 3-year timeframe, with the possibility of a 2-year extension (totaling up to 5 years). An agreement to develop, which will be registered on the property title at the time of sale, is mandatory. The property comes with an environmental evaluation and a survey/sketch. Part 13 abuts crown land and then North Gillies Lake/Mud lake as the locals call it. Contact for more details or to schedule a viewing. (id:50886)
Century 21 Temiskaming Plus Brokerage
Part 12 Girl Guide Road
Timiskaming, Ontario
This 2.84-acre residential property is located on a year-round road with hydro access at the roadside. The seller, the Township of Coleman, is in the process of developing additional lots along Girl Guide Road. Buyers are required to develop the property within a 3-year timeframe, with the possibility of a 2-year extension (totaling up to 5 years). An agreement to develop, which will be registered on the property title at the time of sale, is mandatory. he property comes with an environmental evaluation and a survey/sketch. Contact for more details or to schedule a viewing. MPAC CODE 100 (id:50886)
Century 21 Temiskaming Plus Brokerage
0 Shannonville Road
Tyendinaga, Ontario
Discover the perfect setting for your dream home on this stunning 8.1 acre property located on sought after Shannonville Road. This beautiful lot offers endless possibilities, with ample space to design the lifestyle you've always wanted. The land would be suited for a home with a walkout lower level, providing excellent opportunities for creative layouts and scenic views. A drilled well producing a great number of gallons per minute is already in place- report available upon request. Enjoy the convenience of being just minutes from the 401 for an easy commute to Belleville, Napanee, or Kingston. Whether you envision a sprawling country estate, or private retreat, this property is ready to make your vision a reality. Don't miss this rare opportunity to own prime acreage in a fantastic location. (id:50886)
Royal LePage Proalliance Realty
00 Sandy Flats Road
Trent Hills, Ontario
42 Acre lot on the corner of Campbell Road and Sandy Flats Rd. Great site to build or possibly Divide. Purchaser to do own due diligence regarding potential to divide the lot. two frontages on Sandy Flats Rd with a separate property with a log house in the middle. (separate address not related to subject property) property in a U shape around the property with the log house. (id:50886)
Exit Realty Liftlock
Lot 5 Thirteenth Concession Road
Scotland, Ontario
Newly severed 1.2 acre single family building lot in the countryside but within the village boundary of Scotland. Build your dream home set amongst beautiful farm fields and on a quiet paved road, within walking distance to all of Scotland's amenities. Located on the Thirteenth Concession Road, just west of Bishopsgate Road. 20 mins to Brantford and easy highway 403 access nearby help make this location a truly desirable spot. Property taxes are yet to be assessed. (id:50886)
RE/MAX Twin City Realty Inc
4272 Yarker Road
Frontenac, Ontario
BUILDING LOT Approximately 2 ACRES of countryside property! DRILLED WELL IN PLACE, HYDRO AT THE ROAD, ENTRY IS IN. This lovely parcel of land awaits your plans for building your desired home! Possibly raise a family or retire in a rural setting. Acreage is on a paved municipal road and is just minutes from the village of Yarker and picturesque surrounding area. Approximately 20 minutes to amenities in both Kingston and Napanee. (id:50886)
Century 21 Lanthorn Real Estate Ltd.
0 Marlbank Rd
Tweed, Ontario
Experience the joy of owning your own slice of nature with this stunning 9.59 acre parcel of untouched, vacant land. Situated in a peaceful and idyllic location, this property offers the perfect opportunity to build your dream home, create your very own private retreat, or simply invest in a piece of land that will continue to appreciate in value over time. 25 Minutes to Napanee and the 401, 2 hours to Ottawa, 2 1/4 hours to Toronto. (id:50886)
Royal LePage Proalliance Realty
0 Old Marmora-Parcel A,c,d Road
Centre Hastings, Ontario
Waterfront On Moira Lake! Fantastic Development Opportunity Just On Outskirts Of Madoc. Total Of 258 Acres+, Offering Potential For Large Res Development/Subdivision Or Estate-Type Lots. Acreage Is Comprised Of 3 Parcels. Parcel A (North) Is 182+ Acres & Has 1611.42Ft On Old Marmora Rd With Municipal Services To The East. Parcel A Has A Mix Of Rural & Ep Zonings Plus Approx. 1156Ft Of Waterfront To The South-West. Parcel C Is A 75+ Acre Parcel To South & Abuts North Shore Lane (Private Road) On The South Side Of Parcel. This Parcel Is Also A Mix Of Rural And Ep Zoning (Mainly Ep) But Has Approx. 2154Ft Of Waterfront On Moira Lake. Parcels A And C Are Separated By An Unopened E-W Road Allowance. Parcel D Is A Small 0.244 Acre Parcel Located Just South Of Old Marmora Rd Off TransCanada Trail. Panoramic Views Of Moira Lake Are The Highlight Of This Property Boasting A Combined 3309.47Ft Of Waterfrontage. Overhead Map, Satellite View, Zoning Map, Zoning Provisions & Survey Are Available. Visit my website for further information about this Listing. (id:50886)
Royal LePage Proalliance Realty
4460 Durham Regional 18 Road
Clarington, Ontario
With over 10 acres, this property offers perfect blend of peace and tranquility while being conveniently located Minutes away from shopping or dining in Newcastle or Port Hope. Close to 401, 115 and 407 highways. Well treed property gives lots of privacy to build your forever home! Indulge in near by recreational amenities such as Brimacombe skiing and Ganarska forest. Property taxes are $0 due to conservational land tax incentive program. No survey available. (id:50886)
Tfg Realty Ltd.
1200 10th Street
Hanover, Ontario
Commercial acreage consisting of 17.6 acres +/- is conveniently located on highway 4 on the east edge of Hanover, right next to Walmart. The main part of this property, just under 11 acres is currently zoned C3 which allows for many different Large Format Commercial businesses. There is Hazard zoning at the back of this property. Gas and Hydro are at the lot line. (id:50886)
Royal LePage Rcr Realty


