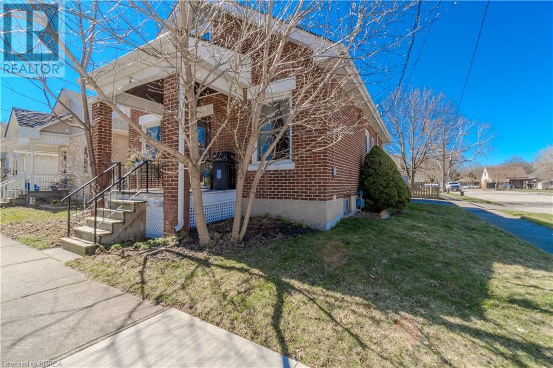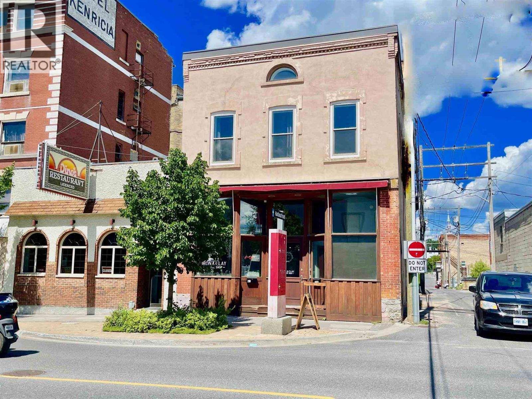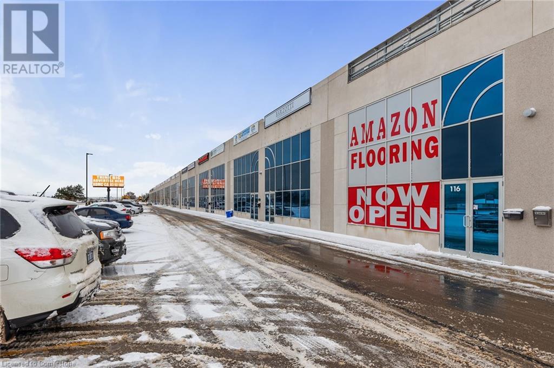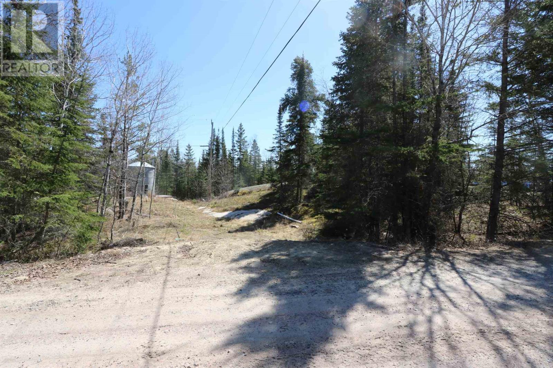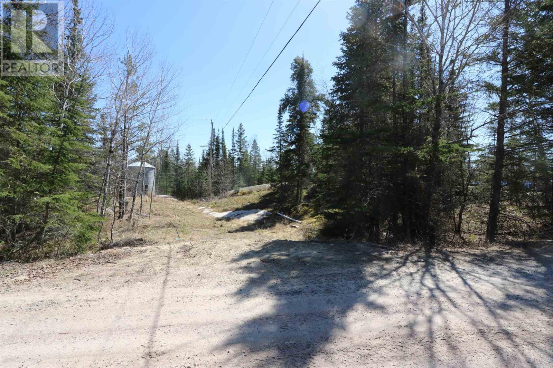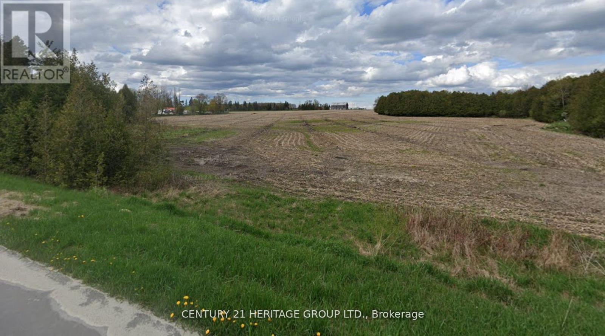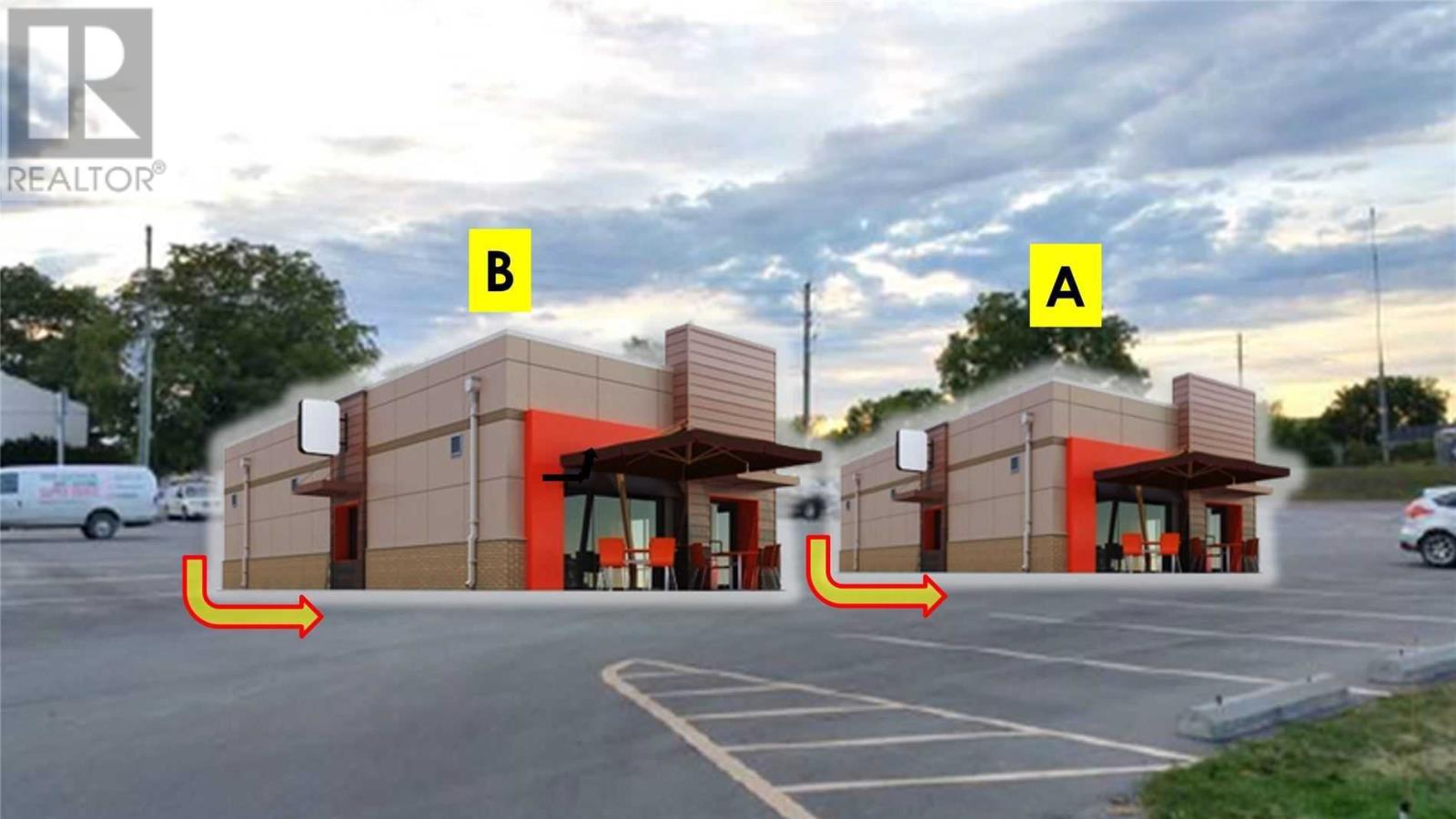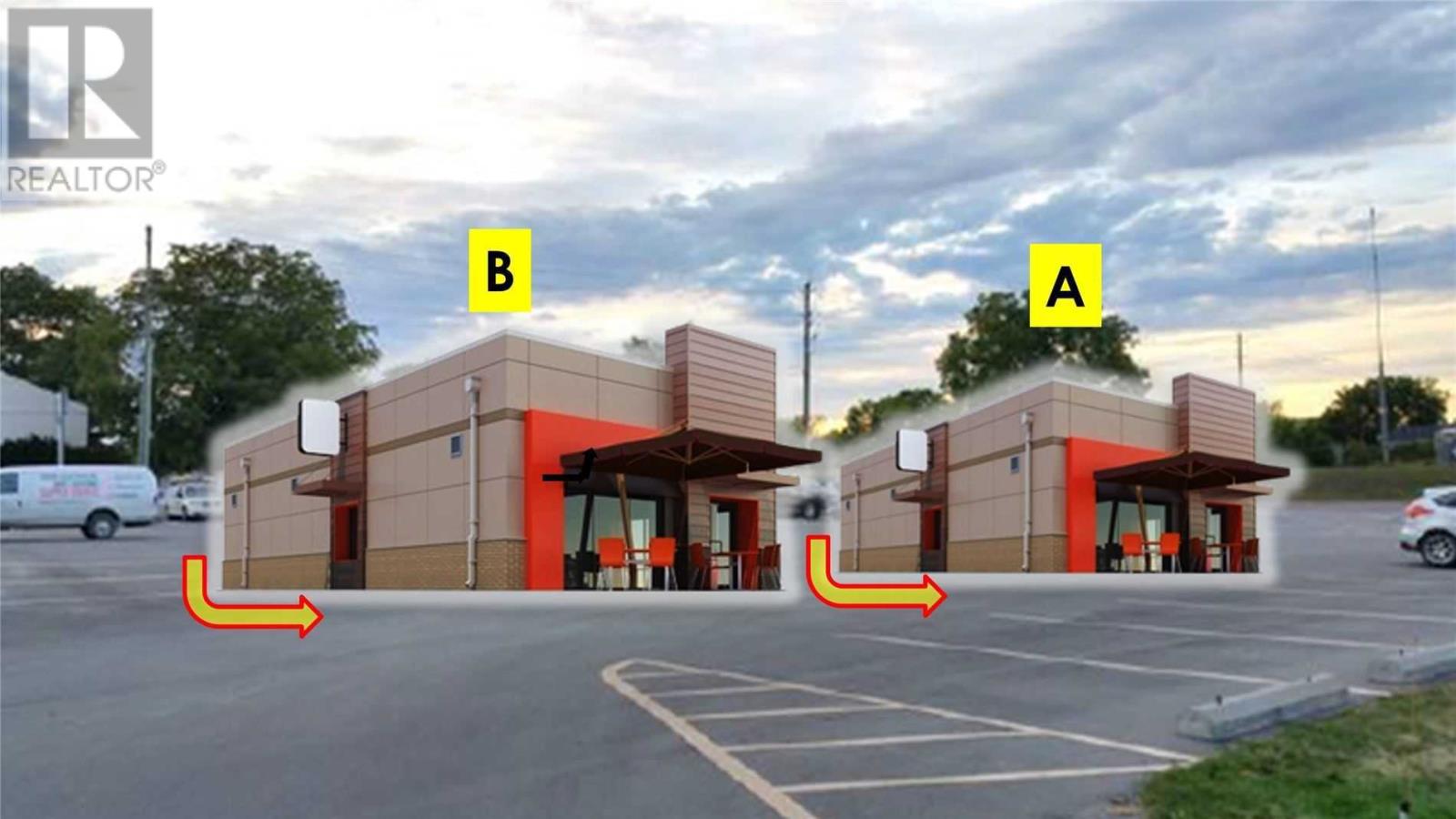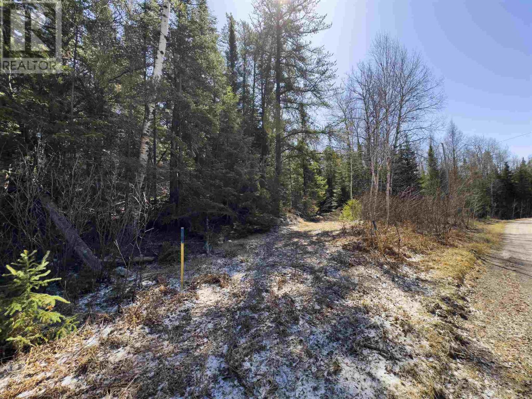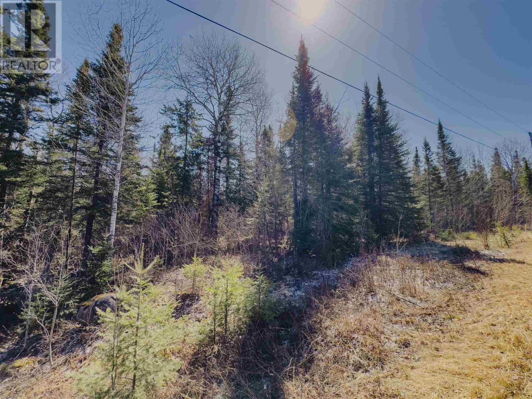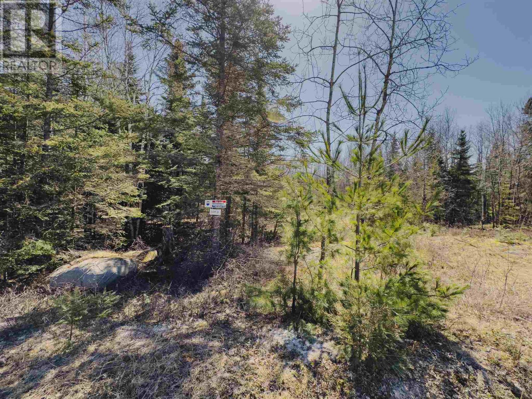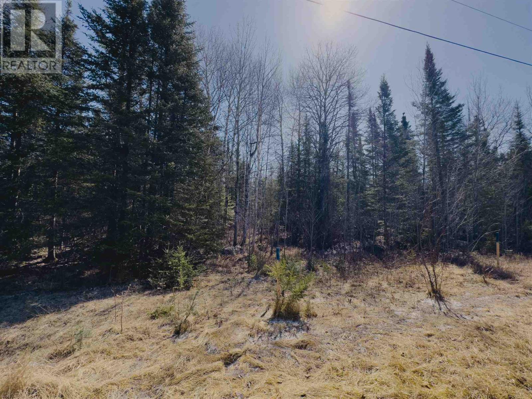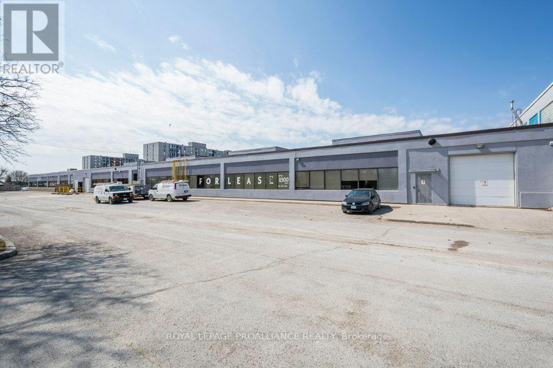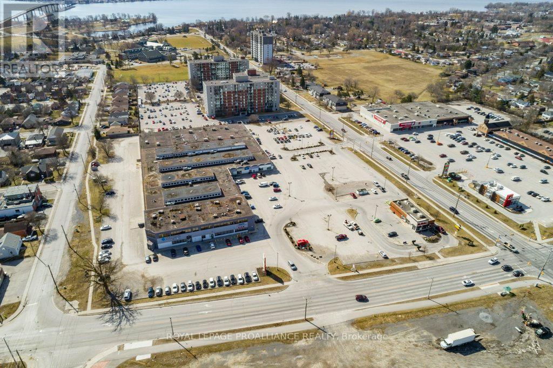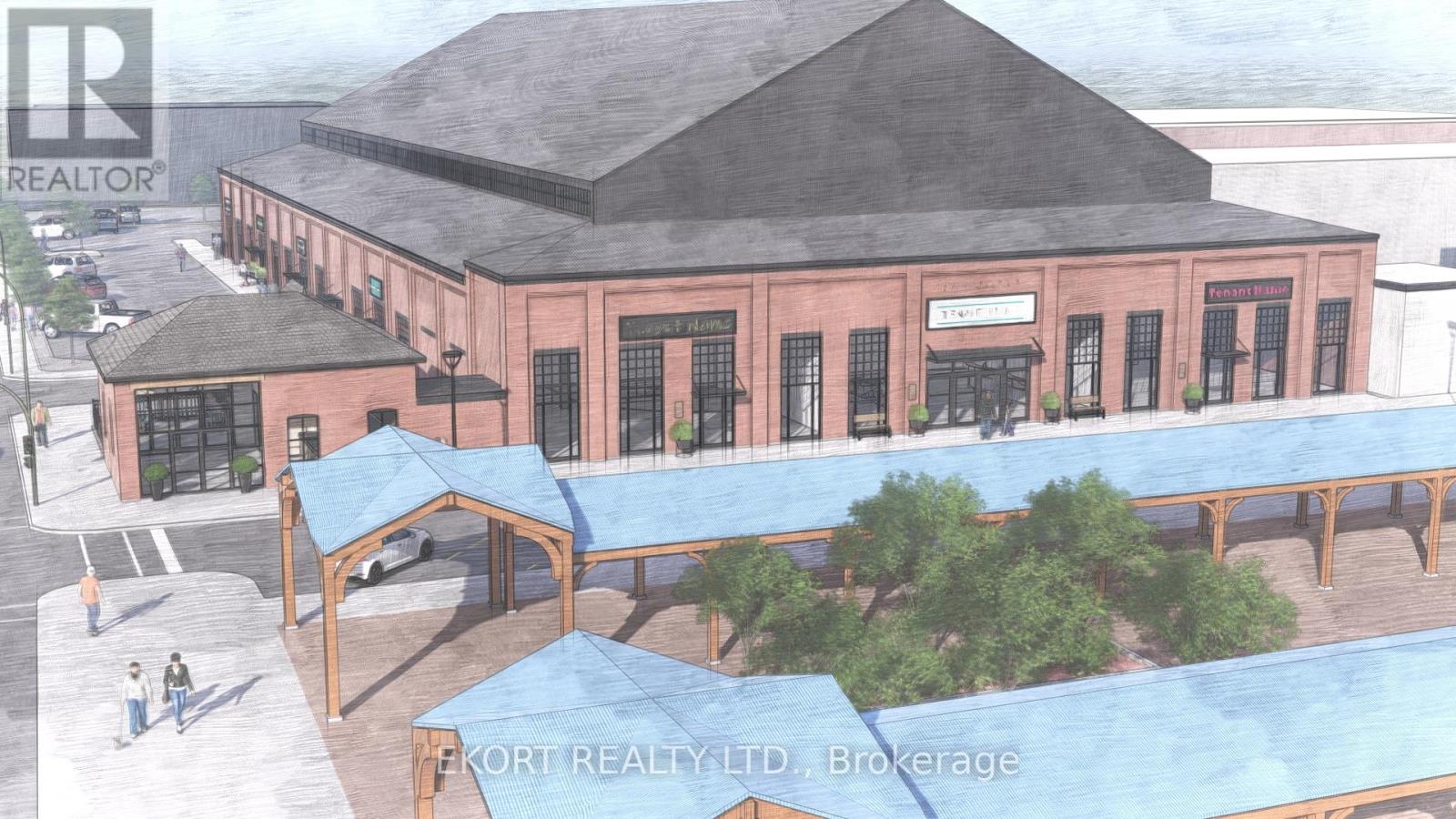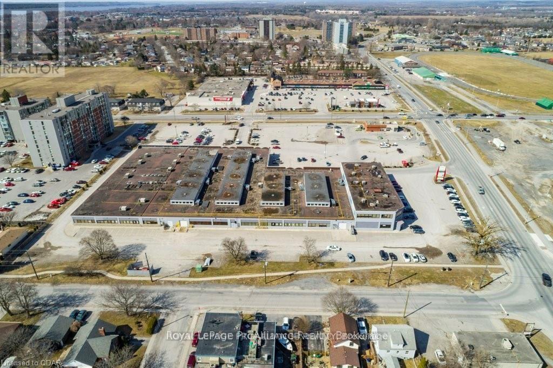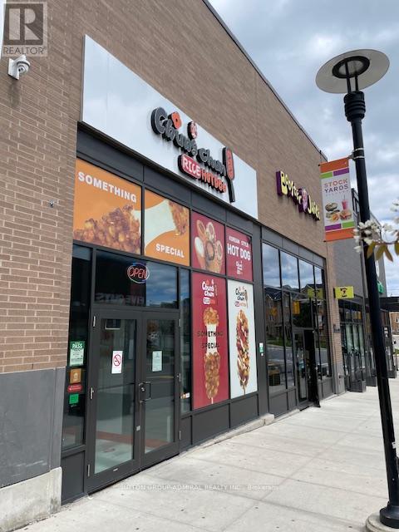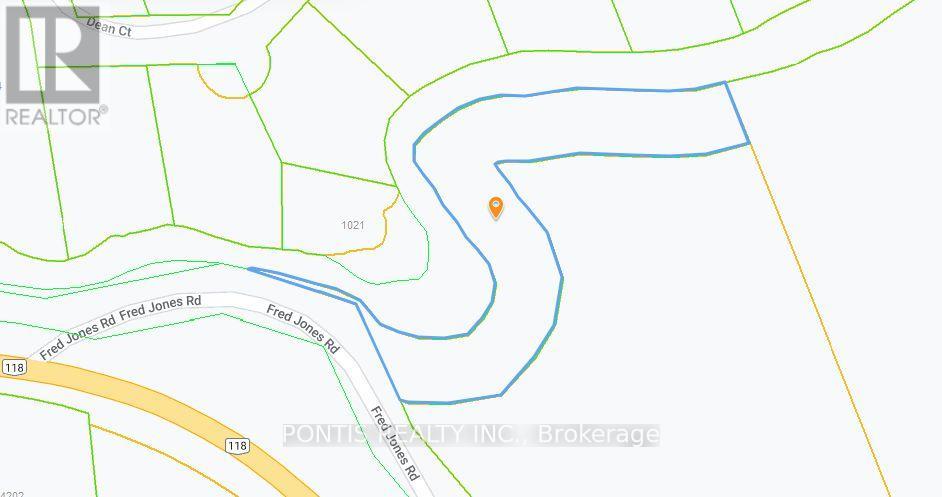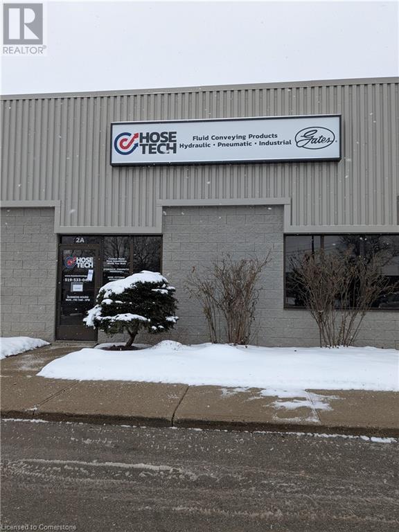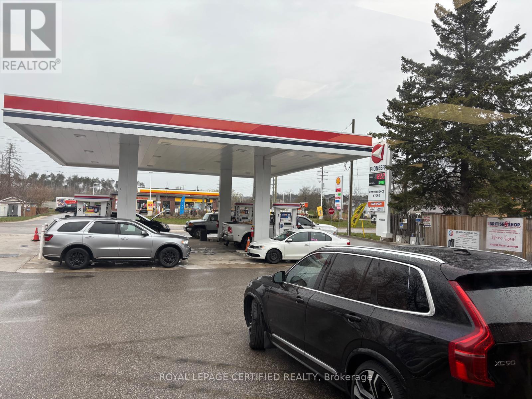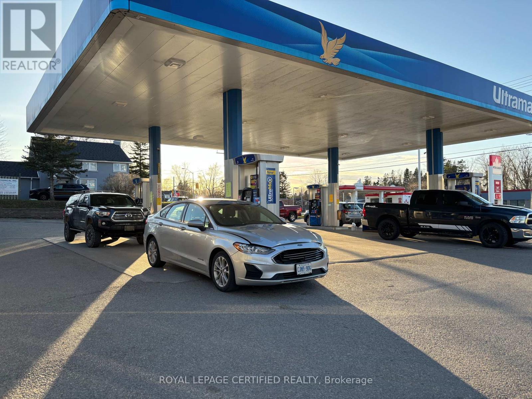2937 Old Barry's Bay Road
Madawaska, Ontario
A truly stunning property near Algonquin Provincial Park! This private 152.7-acre retreat consists of two separately titled parcels—145 acres and 7.7 acres—both zoned for Tourist Commercial use. Both parcels must be sold together. The fully renovated (2022) lakeside clubhouse features two bedrooms and four bathrooms. Additionally, there are three private, cottage-style suites, each with a spacious bedroom/living area and a private bathroom. A two-story suite, attached to the main house, offers a bedroom, kitchen, living room, and a large bathroom, all with a private entrance. Surrounded by Pershick Lake on three sides, this secluded estate boasts 2.4 km of shoreline—perfect for fishing, canoeing, sightseeing, or future waterfront development. Once home to a 9-hole golf course and resort, the golf course closed during COVID, but the resort remains operational, presenting tremendous redevelopment potential. Located just 3.5 hours from Toronto and minutes from a fully serviced town, this property offers peace, privacy, and breathtaking lake views from every room—each with its own private deck. Whether you envision developing residential homes, cottages, hotels, retirement residences, restaurants, cafés, marinas, campgrounds, gift shops, or revitalizing the golf course and resort, this rare opportunity is not to be missed. Contact us today to schedule your private tour—this is a place you’ll never forget! (id:50886)
Right At Home Realty
21 Wade Avenue
Brantford, Ontario
Welcome to 21 Wade Avenue! This well-maintained duplex features a two bedroom, one bath unit and a one bedroom, one bath unit with separate entrances and a convenient location near amenities. This property offers hassle-free management with the upper tenant paying $1640 + Hydro and Water and the lower tenants paying $1950 + Hydro and Water. Whether you're looking for a pure investment property or considering living in the main unit while renting out the upper, this duplex presents a promising opportunity. Don't miss out! (id:50886)
RE/MAX Twin City Realty Inc.
102 Crumlin Crescent
Brampton, Ontario
This newly renovated basement apartment, located right across from the mount pleasant Go station is perfect fora student , young professional couple. Close proximity to schools, grocery stores and transit. (id:50886)
Century 21 Percy Fulton Ltd.
210 Second St S
Kenora, Ontario
One of Kenora's oldest buildings with plenty of updates! Located in a prime area of downtown Kenora. This well maintained commercial building is a fantastic investment opportunity! The main floor offers 1250 sq.ft. of space that is currently being used as a coffee shop. With 13ft ceilings, a loft overlooking the main floor, brick wall, exposed duct work and is tastefully decorated. The second level offers a one bedroom 1229sq.ft. suite with its' own separate entrance. Renovated, spacious, 13ft ceilings, exposed beams and is open concept. The lower level consists of a large open area great for storage that is partially finished and offers endless opportunities. *Both units currently leased until December 2030 (id:50886)
RE/MAX Northwest Realty Ltd.
442 Millen Road Unit# 111
Stoney Creek, Ontario
Excellent exposure, looking onto the QEW. Clean second floor office with two separate working areas and one 2-pc bathroom. Parking in front and rear of building. Price includes water, electricity and TMI. Tenant to pay for heat and HST. Close to all amenities in Hamilton/Stoney Creek. 10 mins to Burlington and access to highway 403. 30 mins to St. Catharines and 45 mins from US border. Unit is next door to MLS # 40714760 allowing for a larger space, if required. (id:50886)
Keller Williams Complete Realty
Lot 151 Plan M222
Minaki, Ontario
Vacant treed lot on titled land located in the Minaki townsite. Suitable for camper or RV. .84 of an acre with 134' south facing frontage. There are marinas for boat docking, a convenience store, Community Centre and a seasonal restaurant. The road is not currently developed right to this site and therefore further development will be required for access. Hydro is available nearby. There is no time line for development. This area is unorganized and taxes are currently $117.00 annually. 13% HST and Ontario Land Transfer tax ($100.00 based on $20k)) applies to the purchase price. (id:50886)
RE/MAX First Choice Realty Ltd.
Lot 152 Plan M222
Minaki, Ontario
Vacant treed lot on titled land located in the Minaki townsite. Suitable for a camper or RV. .76 of an acre with 134' south facing frontage. There are marinas for boat docking, a convenience store, Community Centre and a seasonal restaurant. The road is not currently developed right to this site and therefore further development will be required for access. Hydro is available nearby. There is no time line for development. This area is unorganized and taxes are currently $116.00 annually. 13% HST and Ontario Land Transfer tax ($100.00 based on $20k)) applies to the purchase price. (id:50886)
RE/MAX First Choice Realty Ltd.
19604 Opeongo Line
Madawaska Valley, Ontario
Prime Development Opportunity in Barrys Bay on a vacant corner lot, perfectly situated in the heart of Barrys Bay - a rapidly growing and evolving countryside waterfront community. With a steadily increasing population, this location offers a prime opportunity for development. Building plans are available for a 188.54 SQ M structure featuring, two commercial spaces designed for Group E & D occupancy. An upper floor with two residential units, each boasting a thoughtfully designed 2-bedroom, 1-bath layout. All the groundwork has been completed for this project. Zoning, site plan approvals, and surveys are finalized. Positioned along the Highway 60 corridor, this lot provides excellent visibility and accessibility, connecting Eastern Ontario to the Muskoka region and Southwestern Ontario. With all the heavy lifting done, this project is ready for its next visionary investor to bring it to life. Comprehensive documentation is available upon request with a signed confidentiality agreement and serious offer. Don't miss this chance to invest in Barry's Bay promising future! (id:50886)
Exp Realty
77587 7th Line Sw
Melancthon, Ontario
A Rare Private Lot With Great Investment Potential! Build Your Dream Home or Prefab Home Or Hold On To As An Investment For The Future. Enjoy The Spacious 0.37 Acre Lot (110x150ft) Located Close To The Tranquil Grand River - In The Hamlet Of Riverview. Hydro Located On Road. Property Backs On To Farmers Fields. Located On Paved Road With Easy Access To Highway 10 & Approximately 11 Mins North Of Shelburne. (id:50886)
Century 21 Heritage Group Ltd.
Pad B - 57-75 Cannifton Road
Belleville, Ontario
2,000 Sf Commercial Pad Sites For Lease. Two Streets Frontage/Access And High Traffic Area. Additional Rent (Tmi + Utility + Hst). Easy Access To Hwy's 401, 62 & 37. Two Buildings Possible **EXTRAS** Please Review Available Marketing Materials Before Booking A Showing. Please Do Not Walk The Property Without An Appointment. (id:50886)
D. W. Gould Realty Advisors Inc.
Pad A - 57-75 Cannifton Road
Belleville, Ontario
2,000 Sf Commercial Pad Sites For Lease. Two Streets Frontage/Access And High Traffic Area. Additional Rent (Tmi + Utility + Hst). Easy Access To Hwy's 401, 62 & 37. Two Buildings Possible **EXTRAS** Please Review Available Marketing Materials Before Booking A Showing. Please Do Not Walk The Property Without An Appointment. (id:50886)
D. W. Gould Realty Advisors Inc.
Part 8 Plan 23r15112 Hilly Lake Rd
Kenora, Ontario
Four new lots ready to build on. Ranging in size 14 acres, 25 acres, 27 acres and 33 acres. This lot is 14 acres with 620 FT of road frontage. Lot is approved for septic and driveway entrance. Several building locations. (id:50886)
RE/MAX Northwest Realty Ltd.
Part 5 Plan 23r15112 Hilly Lake Rd
Kenora, Ontario
Four new lots ready to build on. Ranging in size 14 acres, 25 acres, 27 acres and 33 acres. This lot is 25 acres. with 1,348 FT of road frontage. Lot is approved for septic and driveway entrance. Several building locations. (id:50886)
RE/MAX Northwest Realty Ltd.
Part 4 Plan 23r15112 Hilly Lake Rd
Kenora, Ontario
Four new lots ready to build on. Ranging in size 14 acres, 25 acres, 27 acres and 33 acres. This lot is 27 acres. with 1,407 FT of road frontage. Lot is approved for septic and driveway entrance. Several building locations. (id:50886)
RE/MAX Northwest Realty Ltd.
Part 3 Plan 23r15112 Hilly Lake Rd
Kenora, Ontario
Four new lots ready to build on. Ranging in size 14 acres, 25 acres, 27 acres and 33 acres. This lot is 33 acres. with 1,036 FT of road frontage. (id:50886)
RE/MAX Northwest Realty Ltd.
14 - 161 Bridge Street W
Belleville, Ontario
Situated in Bridge & Sidney square, 8,856 sf vacant space available for lease. Public parking surrounds the access to unit from front and rear of Plaza. Ceiling clear height approx. 12ft and 18 ft. Many permitted uses in Regional Commercial-C3 zone. Nearby stores include Dollarama, Giant Tiger, Shoppers Drug Mart, Tim Hortons, Pharmachoice. Virtual tour and information brochure with floor plan available. Rent is $8.00 per square foot, net plus TMI, plus HST, plus utilities. **EXTRAS** Virtual Tour and Information Brochure with floor plan available. (id:50886)
Royal LePage Proalliance Realty
8 - 161 Bridge Street W
Belleville, Ontario
Situated in Bridge & Sidney square, a well located and busy plaza at south-east corner of Bridge Street West at Sidney Street. Approx. 8,306 square feet of space available for lease. Ample public parking. Many permitted uses in Regional COmmercial-C3 zone include; retail, restaurant, service shop, financial institution, office. Nearby stores include Dollarama, Giant Tiger, Shoppers Drug Mart, Tim Hortons, PharmaChoice. Rent is $11.00 per square foot, net plus TMI, plus HST plus utilities. (id:50886)
Royal LePage Proalliance Realty
15 Market Square
Belleville, Ontario
Come join Benji at Memorial Market Place! Soon to be the gastronomic, artistic, business and cultural hub of the Bay of Quinte region. . Calling on all...Fresh Producers including: Butchers, Sausage Makers, Cheese Mongers, Fish Mongers, Egg Merchants, Delicatessen, Baked Goods & Desserts, Bakers & Pastry Cooks, Ice Cream, Chocolatiers, Produce & Plants, Fruit & Vegetable Growers, Grocers, Florists, Horticulturists, Artisans / Other Artisans, Tea, Beekeepers & Maple Syrup Producers Craft Makers, Jewellery, Pottery. Professionals Designers, Architects, Lawyers , Engineers, Accountants, Fitness, Health and wellness providers, Galleries, Artists. Rental Rates: Ground level base rates for restaurants and pubs in the $24 PSF range + TMI of $8 PSF. To be determined on a tenant by tenant basis. Landlord will contribute $15 PSF toward tenant renovation. (id:50886)
Ekort Realty Ltd.
2 - 161 Bridge Street W
Belleville, Ontario
Situated in Bridge & Sidney Square, a well located and busy plaza at south-east corner of Bridge Street West at Sidney Street. Approximately 2.425 square feet of vacant space available for lease. Pubic parking surrounds the plaza. Access to unit from north-east corner of plaza. Clear ceiling heights approximately 12 feet. Many permitted uses in Regional Commercial -C3 zone. nearby stores include Dollarama, Giant Tiger, Shoppers Drug Mart, Tim Hortons, Pharachoice. Virtual tour and information brochure with floor plan available. Rent is $14.00 per square foot, net plus TMI, plus HST, plus utilities. **EXTRAS** Virtual Tour and information Brochure with floor plan available (id:50886)
Royal LePage Proalliance Realty
J104 - 90 Weston Road N
Toronto, Ontario
An amazing opportunity to own one of the busiest Chungchun Rice hot dog establishment. Located inside the famous The Stockyard Village with tons of foot traffic, vehicles and public transit. Ever growing walk-in and delivery clientele base with high reviews on Google search. If you're looking to own a highly successful business, you need to come and see for yourself. (id:50886)
Sutton Group-Admiral Realty Inc.
Con 7 (Pt Lot 19) Fred Jones Road
Dysart Et Al, Ontario
Vacant land 2.75 acre as per MPAC). selling as is buyer and his Realtor will have to do his due diligence. One of the owner is RREA. (id:50886)
Pontis Realty Inc.
225 Bysham Park Drive Drive Unit# 2a
Woodstock, Ontario
Rare small unit available in well maintained and easily accessible plaza. Wide variety of possible uses. Ample parking on site. Public transportation on the corner (id:50886)
Royal LePage Burloak Real Estate Services
936593 Airport Road
Mulmur, Ontario
Busy Location with Pioneer Brand name. Pizza -pizza as a food partner. Traffic all over the year. Gas on Commission & 45 Min from Brampton. Everything Brand New as property was built around Covid time. Additional Income from Signage around 12-15 K per year.There is a possibility to add- selling the Beverage Alcohol inside the store. (id:50886)
Royal LePage Certified Realty
517 Main Street E
Shelburne, Ontario
45 Minutes from Brampton, ULTRAMAR gas station, Very Busy location on Major HWY 89/10. High volume gas & Store sale year around, Additional Rental income around 25K, Double wall fiber tanks, Lotto. Gas on Commission and Cross Lease. There is a possibility to add- selling the Beverage Alcohol inside the store. EXTRAS** NO SHOWING WITHOUT APPOINTMENT. PLEASE DON'T TALK WITH THE STAFF. (id:50886)
Royal LePage Certified Realty


