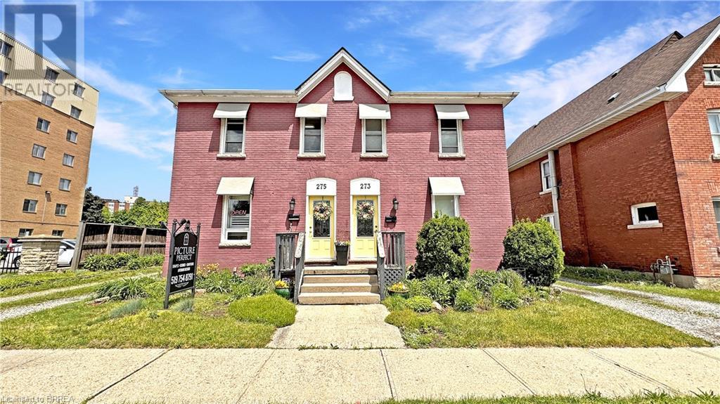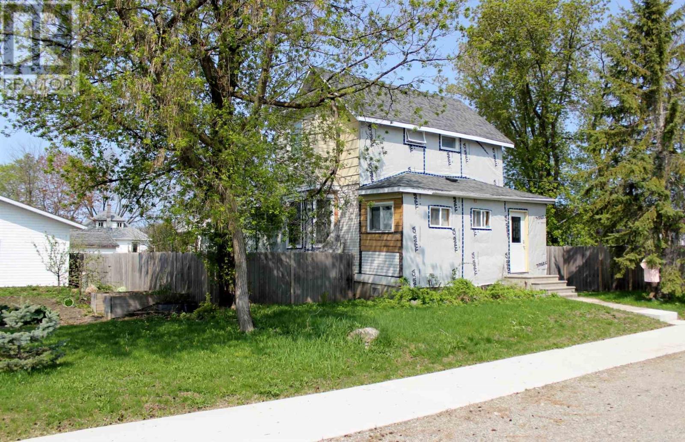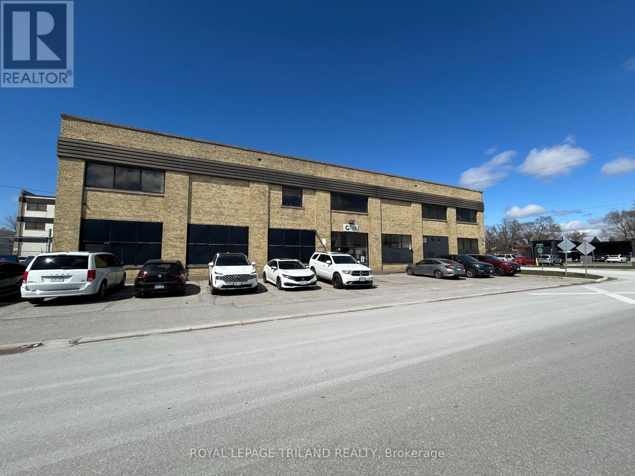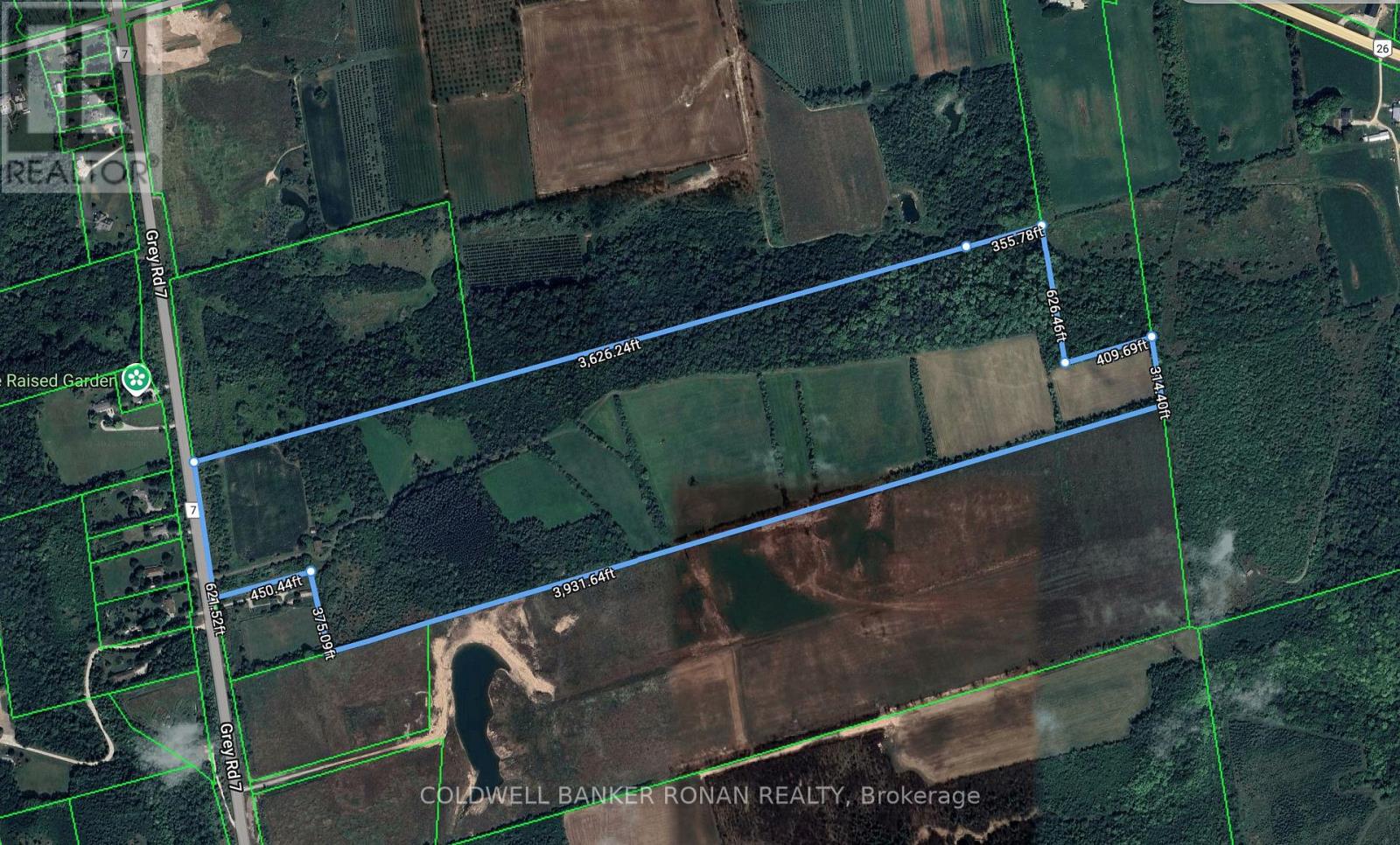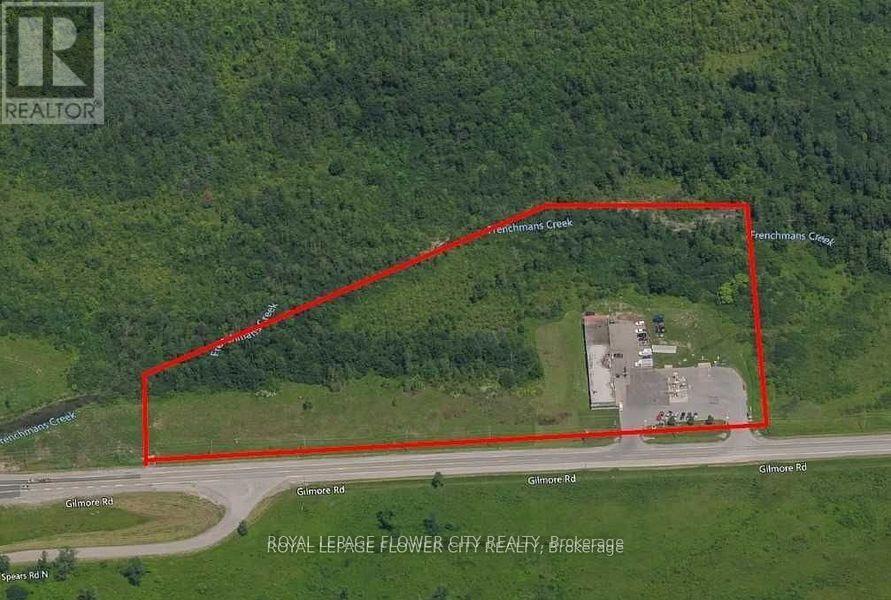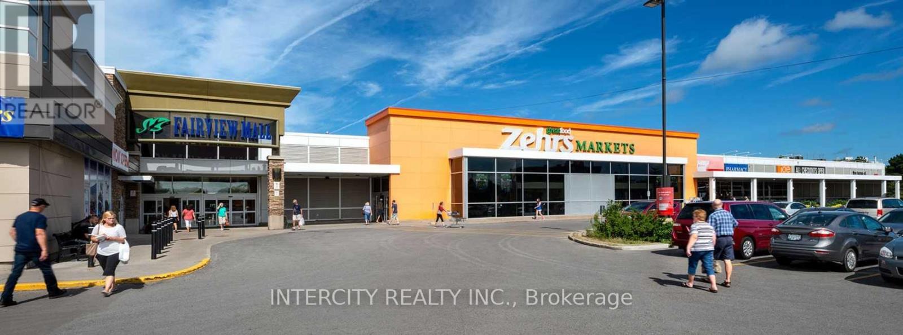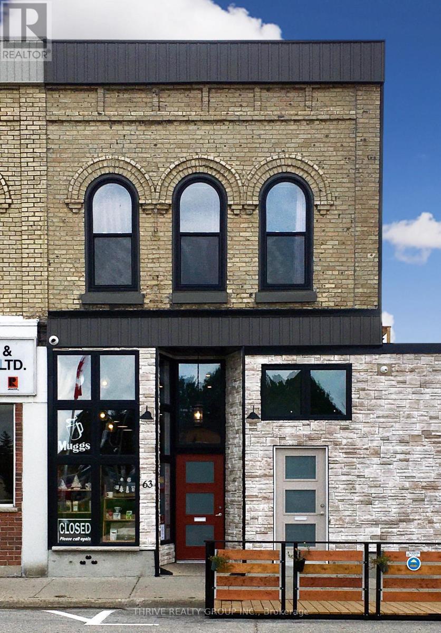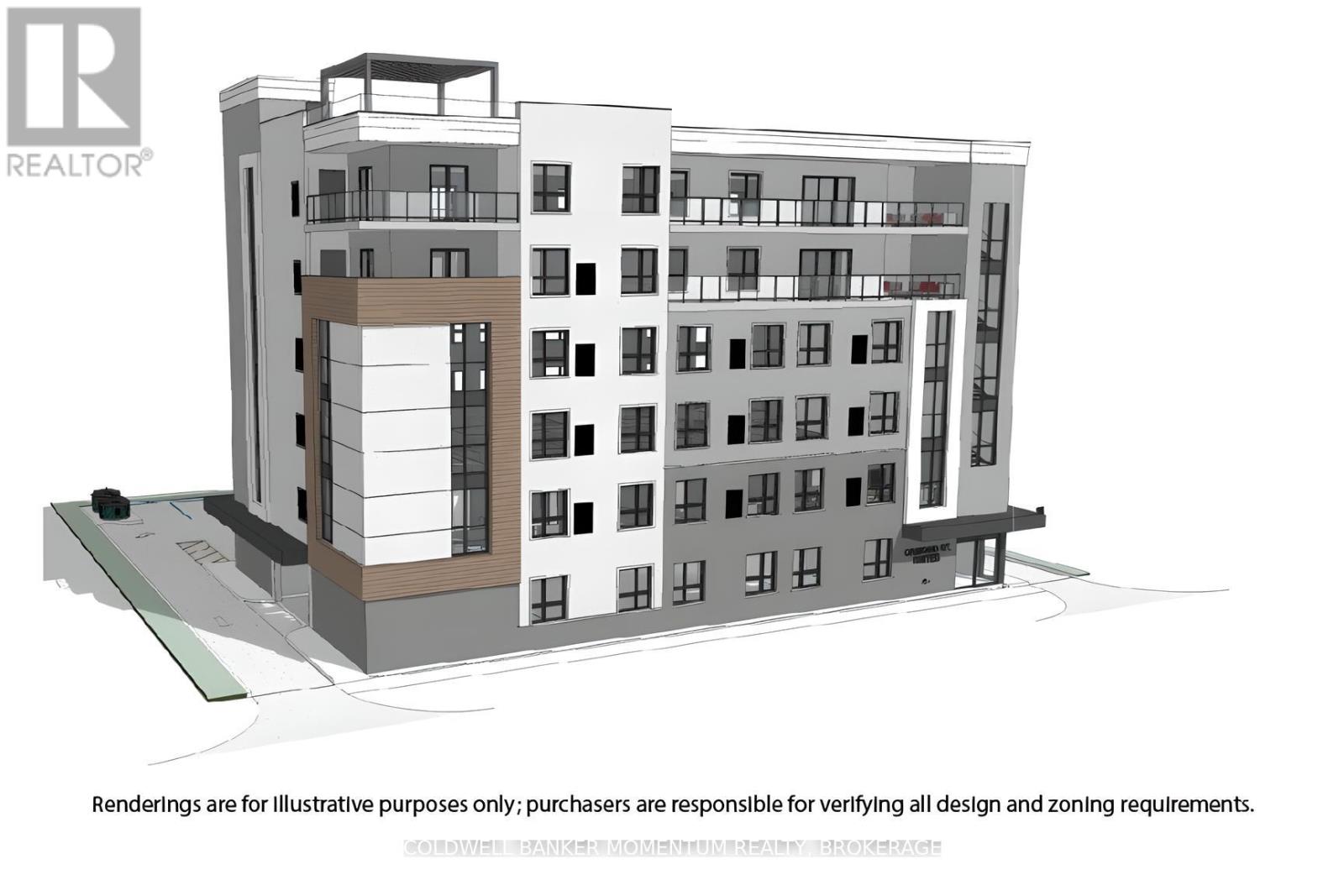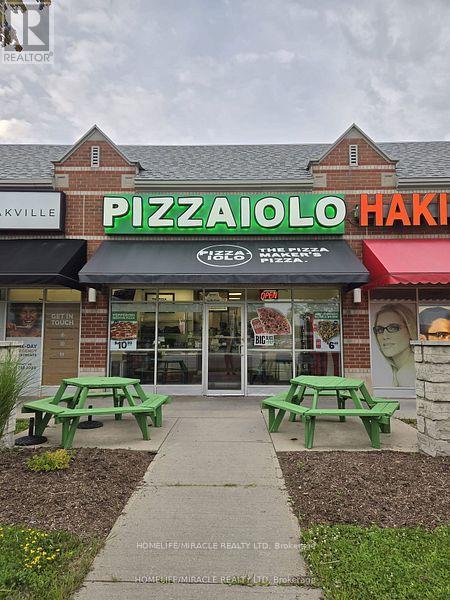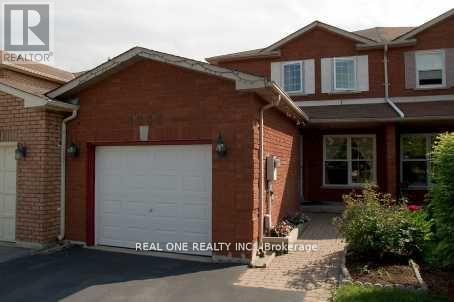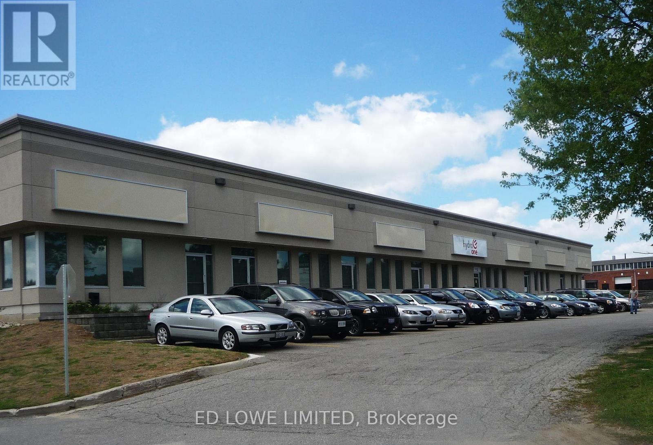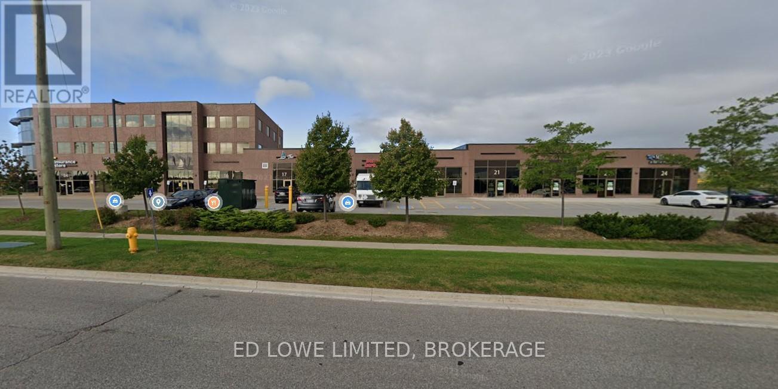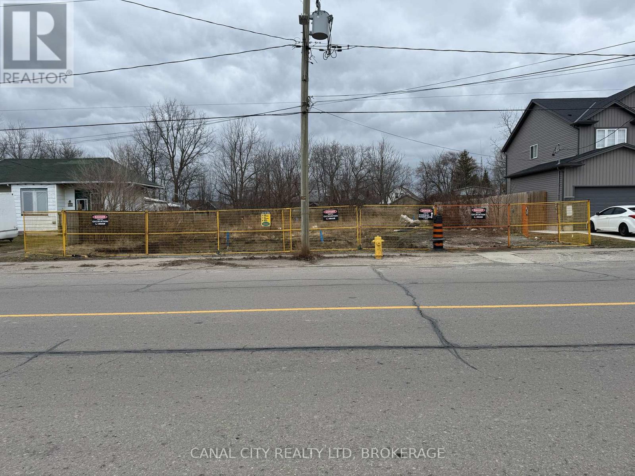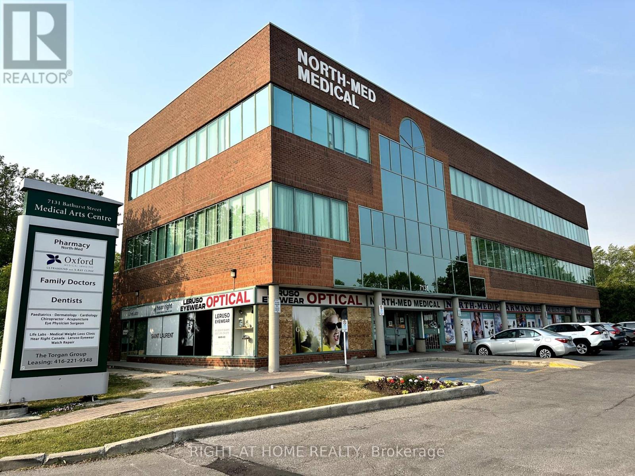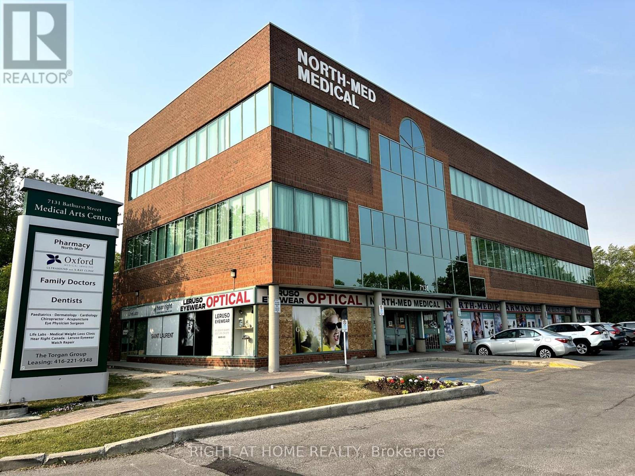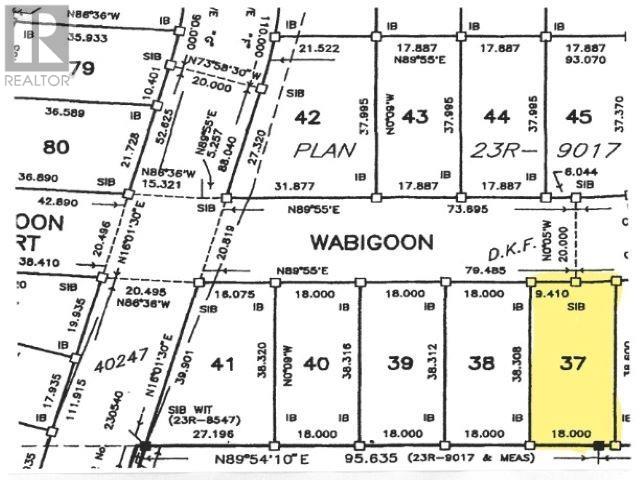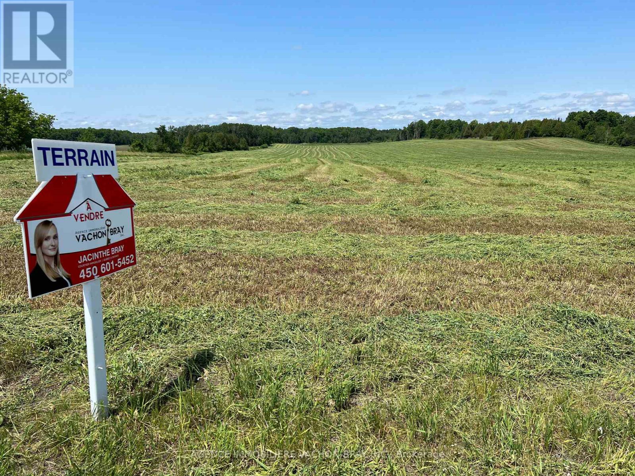273-275 Brant Avenue
Brantford, Ontario
Opportunities like this are few and far between. Take a look at this beautiful, historic property located in one of Brantford's heritage districts: 273–275 Brant Avenue. This property was originally two semi-detached residential homes, now merged on title. With proper due diligence and conversations with the powers that be, there is potential to separate the property back into two distinct addresses, or to explore a conversion to full residential or full commercial use. Whether you’re interested in restoring the original division, maintaining the current mixed-use setup, or reconfiguring the property entirely, there is flexibility here, all depending on your vision and the necessary approvals. Better yet, the property will be delivered with vacant possession. The current zoning allows for a plethora of uses. This could be the perfect live-work arrangement. Run your business on one side and live in the other. You could also use both sides for commercial purposes, one for yourself and the other as a rental. Prefer residential? Live in one side and rent out the other, or convert the entire property into an income-generating rental. It could even make sense as student housing given the proximity to Laurier and Conestoga. Step into 273, the residential unit, and you’re welcomed by a large living room, kitchen, a three-piece bathroom, and a main floor bedroom. Upstairs, there are three more bedrooms and a two-piece bathroom. Next door at 275, the commercial unit offers a spacious front room, a second large room, a fully functional kitchen, and a three-piece bathroom. The upper level is completely open concept, ready to be customized to your needs. A rare find on Brant Avenue, the lot is generously sized with ample parking, which is another major bonus. The current owners are ready to move on and are looking for the right buyer to write the next chapter of this unique property's story. Don't delay Call your REALTOR® today. (id:50886)
Real Broker Ontario Ltd.
273-275 Brant Avenue
Brantford, Ontario
Opportunities like this are few and far between. Take a look at this beautiful, historic property located in one of Brantford's heritage districts: 273–275 Brant Avenue. This property was originally two semi-detached residential homes, now merged on title. With proper due diligence and conversations with the powers that be, there is potential to separate the property back into two distinct addresses, or to explore a conversion to full residential or full commercial use. Whether you’re interested in restoring the original division, maintaining the current mixed-use setup, or reconfiguring the property entirely, there is flexibility here, all depending on your vision and the necessary approvals. Better yet, the property will be delivered with vacant possession. The current zoning allows for a plethora of uses. This could be the perfect live-work arrangement. Run your business on one side and live in the other. You could also use both sides for commercial purposes, one for yourself and the other as a rental. Prefer residential? Live in one side and rent out the other, or convert the entire property into an income-generating rental. It could even make sense as student housing given the proximity to Laurier and Conestoga. Step into 273, the residential unit, and you’re welcomed by a large living room, kitchen, a three-piece bathroom, and a main floor bedroom. Upstairs, there are three more bedrooms and a two-piece bathroom. Next door at 275, the commercial unit offers a spacious front room, a second large room, a fully functional kitchen, and a three-piece bathroom. The upper level is completely open concept, ready to be customized to your needs. A rare find on Brant Avenue, the lot is generously sized with ample parking, which is another major bonus. The current owners are ready to move on and are looking for the right buyer to write the next chapter of this unique property's story. Don't delay Call your REALTOR® today. (id:50886)
Real Broker Ontario Ltd.
205 Second St
Rainy River, Ontario
This 4 Br, 2 Bath home has had many renovations done to it over the past few years including, electrical, plumbing, drywall, insulation, hot water on demand with the shingles, windows and furnace done in the last 5 years, the bones are good! 3 Br's are on the upper level as well as a four piece bath with the main level having the fourth Br and an Ensuite. The main level is open from the living room, kitchen and dining area, which has patio doors flowing to an extremely large wrap around deck for your entertaining needs or just to watch the children and furry friends playing in the fully fenced yard. The parcel of land is larger than normal being 75' by 120' and has 2 garages so you have room for your vehicles and toys. Come check out this place located in the little hidden secret of the district called Rainy River!! (id:50886)
RE/MAX Northwest Realty Ltd.
1030 Heritage Road
Burlington, Ontario
A freestanding building featuring heavy power with three separate services to the building (1,600 Amps, 600 amps, and 400 amps), oversized doors, cranes, and a paint booth, with a dust collection system. Very clean white boxed warehouse and epoxy floors, with the ability to have outside storage in the rear. Five-ton cranes, with ten-ton tandem lifting capacity. Conveniently located at QEW and Appleby Line, great access to Hwy 403 and many amenities. (id:50886)
Colliers Macaulay Nicolls Inc.
Lot 20 Grand Trunk
Callander, Ontario
Best Lot On The Island For Access, Lot 20 Has Fewer Restrictions Compared To Other Lots , Sunset Views No Building Restrictions For The Lot Other Than Standard Setbacks. Siding Along Lot 21 Is The Common Lot For Direct Access To The Future Common Dock, Gradual Slope To Water, Westerly Sunset Views, Mix Of Forest And Rock, And Building Permits Available When Needed. Water Access Only, Great Fishing And Hunting, Solid Rock Building Site.Can View From Water Anytime, Seller Is Real Estate Agent **EXTRAS** WATER ACCESS ONLY, 180 FEET OF WATERFRONT, GREAT MIX OF OPEN AND WOODED, CAN USE LOT NEXT DOOR COMMON AREA. With the Buy Canadian, Invest Canadian movement, this property will never get reduced; increased 10% from the original listing price, and a further 10% increase will happen on May 24. Make your offers today for the lowest purchase price. (id:50886)
Royal LePage Terra Realty
1150 Frances Street N
London East, Ontario
Very attractive cost effective office leasing opportunity in east London. $12.00 per sq ft Gross includes CAMT and utilities. Rare offering that includes 725 sq ft of main floor Warehouse with grade & dock loading. Zoning allows for general office, medical dental office, & retail uses. Approx 20 on-site free parking spaces & street parking. 2ndfloor space total is approx 9,351 sq ft of bright naturally lit office space (no elevator). Space can be demised to offer approx 4,000 sq ft. Please call listing agent for further details. (id:50886)
Royal LePage Triland Realty
Pt Lt 11 Con 4, Meaford
Meaford, Ontario
87 acres of vacant land located just south of Meaford. Zoned Rural, this property offers a good opportunity for long-term investment. Approximately 60-65 acres are workable, with good soil suitable for grain, wheat, hay, and corn. Just a 2-minute drive to groceries, shopping, pharmacies, fast food, and other amenities. Land located near built-up area, perfect for land banking in a growing community. (id:50886)
Coldwell Banker Ronan Realty
Unit 3 - 387 Ontario Street
St. Catharines, Ontario
Prime Commercial Space in High-Traffic Area | Zoning: C3 Arterial Commercial. An exceptional opportunity to lease 5,344 sq.ft. of versatile commercial/retail space located on 1.65 acres in a high-traffic area along Ontario Street, offering great exposure and situated next to McDonalds, providing ample foot and vehicle traffic. The location has excellent accessibility, being in close proximity to QEW highway access and less than 2 km from Downtown St. Catharines.The property offers ceiling height of 13 feet (to the underside of the beam) and 1 truck-level loading dock for easy access. It features common outside surface parking with ample space. Recent upgrades include a new roof, three new 7.5-ton HVAC units, and a freshly painted exterior. This prime location provides strong visibility and convenient parking, making it an ideal leasing opportunity! (id:50886)
Royal LePage Our Neighbourhood Realty
1200 Gilmore Road
Fort Erie, Ontario
1200 Gilmore Road in Fort Erie, Ontario is a substantial industrial property featuring an approximately 8,000 square foot freestanding building situated on over 9 acres of commercial industrial land. The facility comprises nine bays with office space and offers easy highway access via two entrances from Gilmore Road. The property generates income from reputable tenants, including Petro Pass and a mechanical shop leasing seven bays. Additionally, the mechanical shop can be vacant possession. With approximately seven acres of undeveloped land, there is potential for future expansion. The zoning permits a variety of uses, enhancing the property's versatility. (id:50886)
Royal LePage Flower City Realty
A01002f - 285 Geneva Street
St. Catharines, Ontario
No Retail Frontage. "As Is" Off The South Shores Of Lake Ontario In The Largest Niagara Region And Urban Core, Is The City Of St. Catharines. Known As "The Garden City", This Beautiful Place Is Home To Fairview Mall. With Over 50 Shops To Choose From Including Anchoring Stores Zehrs Markets, Winners, Food Basics, Chapters, And Staples, Fairview Mall Is A Favourable Shopping Destination. Ideally Located Along Major Ontario Highway, Queen Elizabeth Way, Fairview Welcomes A High Traffic Count And Walk Score. Other Units Available. **EXTRAS** Cam Is $5.61 Psf, Taxes Are $9.03 Psf Per Annum In Addition. (id:50886)
Intercity Realty Inc.
A01060b - 285 Geneva Street
St. Catharines, Ontario
Off The South Shores Of Lake Ontario In The Largest Niagara Region And Urban Core, Is The City Of St. Catharines. Known As "The Garden City", This Beautiful Place Is Home To Fairview Mall. With Over 50 Shops To Choose From Including Anchoring Stores Zehrs Markets, Winners, Food Basics, Chapters, And Staples, Fairview Mall Is A Favourable Shopping Destination. Ideally Located Along Major Ontario Highway, Queen Elizabeth Way, Fairview Welcomes A High Traffic Count And Walk Score. Other Units Available. **EXTRAS** Cam Is $14.78 Psf, Taxes Are $9.71 Psf Per Annum In Addition. (id:50886)
Intercity Realty Inc.
63 Frank Street
Strathroy-Caradoc, Ontario
1,800 sq ft of turn-key commercial space in Strathroy's downtown core. The front of the unit includes a large open area with high ceilings, while the rear offers additional space as well as a basement and loft for excess storage. C1 zoning permits a wide range of uses. $3,000/month + HST and utilities. (id:50886)
Thrive Realty Group Inc.
16 Ormond Street S
Thorold, Ontario
Discover a prime development opportunity in Thorolds downtown core at 16 Ormond St South. This centrally located site, measuring 137x132 feet, is shovel-ready with zoning approvals for a 6-storey building. It presents a unique opportunity to offer affordable living solutions. Key Highlights include: Prime Downtown Location - Situated in the downtown core of Thorold, Ontario, this property is perfectly positioned to benefit from local amenities, public transportation, and community services. Ready for Development - With all approvals in place, this site is prepared for quick turn around and site plan. Versatile Development Options - Approved for either 40 1-bedroom apartments/condos or a 75-bed senior living/retirement home, catering to a diverse range of residents seeking living solutions. Further information and site package available upon request. (id:50886)
Coldwell Banker Momentum Realty
#d2 - 2335 Trafalgar Road
Oakville, Ontario
LOCATION!! LOCATION!! LOCATION!! "Pizzaiolo" The Pizza Maker's Pizza, Prides Themselves On Making Fresh Pizza's With Fresh Ingredients Daily. A Wide Selection Of Gourmet Meat, Veggie, Vegan & Gluten-Free Pizza's & Insists On Fresh Dough, Hand-Stretches & Covers With Sauce That Is Made In-House, Tops With The Delicious Cheese & Fresh Ingredients. The "Pizzaiolo" Is A Craftsman. Committed To Your Success & Have Strong, Passionate Team Providing You Leadership & Support Across. Fast growing area, newly constructed high-rise buildings, Town-homes nearby and just located in commercial corridor. Tremendous Growth & unlimited potentials. Don't wait till it's gone. Be a part of this fast growing franchise business. **EXTRAS** Very Neat & Clean Facility, Ample Parking, located in Commercial Hub. Easy operation, Very Profitable money making Business. Comprehensive Training Available To New Qualified Buyer. Steady Clientele Base And Bright Location facing main road (id:50886)
Homelife/miracle Realty Ltd
Unit 1 - 1235 Blackburn Drive
Oakville, Ontario
Furnished One-Bedroom Apartment for LeaseIdeal for students, this cozy one-bedroom unit is located in the highly sought-after Glen Abbey neighborhood. Enjoy walking distance to the top-rated Abbey Park High School, Pilgrims Wood Public School, and the community Recreation Centre. Convenient access to highways and the GO train makes commuting a breeze.No Pets/No SmokingRental application and supporting documents required prior to booking a showing.The landlord may request a brief interview before scheduling a viewing.This is a great opportunity to live in a vibrant and desirable area! (id:50886)
Real One Realty Inc.
1123 - 1123 Savoline Blvd Boulevard W
Milton, Ontario
Brand New, 2 bed All-Inclusive, Furniture Included S/S Appliances (Fridge, Stove, This Is A Family Friendly Neighbourhood; Close To Schools. Parks.... (id:50886)
Royal LePage Real Estate Services Ltd.
11 & 12 - 230 Bayview Drive
Barrie, Ontario
9750 s.f. of Industrial warehouse space with minimal offices available. A/C in office. Unit heater in warehouse. 2 dock level doors. Ample parking front and rear. Common area washrooms. Excellent truck access. Quick access to Hwy 400. $12.00/s.f./yr & TMI $4.25/s.f./yr + HST, utilities. (id:50886)
Ed Lowe Limited
23 - 222 Mapleview Drive W
Barrie, Ontario
1723 s.f. New Build Industrial Space For Lease. State Of The Art Construction. Lots Of Parking, High Traffic Area, Close To Shopping, Restaurants, Fitness Clubs And Other Amenities. Excellent Highway Access. Great Frontage On Mapleview & Reid Ave. $16.50/S.F./Year + Tmi $10.75/S.F./Year + Hst Annual escalations of $0.50/s.f..yr (id:50886)
Ed Lowe Limited
228 Allanburg Road
Thorold, Ontario
BUILDER / INVESTOR WANTED for this 80 x 122 foot Lot ( 2 separate Lots merged together). Possible severance. Zoning is C4 Neighbourhood Commercial (see attached List of permitted uses). Located close to Hwy 20 and Hwy 406. Minutes to Niagara Falls. Many possible uses. (id:50886)
Canal City Realty Ltd
102-R1 - 7131 Bathurst Street
Vaughan, Ontario
One 130 sqft room in a newly renovated office Available In a Well Established High Traffic Medical building in Thornhill (Bathurst & Steels) With exclusive entrance from the lobby in addition to a lockable access from the shared reception area. Building Has On-Site Lab/X-Ray/ultrasound/Drug Store/Physio/Dentist/Chiro/Naturopath. Ample Free Parking. Available paid indoor parking. Ready To Move In. Suitable For A Variety of Uses Such As Professional offices/Medical Specialists/Doctors/Health And Beauty. Measurements: Approximately 8 x 16 + Shared reception area, bathroom and a small storage (id:50886)
Right At Home Realty
102-R2 - 7131 Bathurst Street
Vaughan, Ontario
One 100 sqft room in a newly renovated office Available In a Well Established High Traffic Medical building in Thornhill (Bathurst & Steels) Building Has On-Site Lab/X-Ray/ultrasound/Drug Store/Physio/Dentist/Chiro/Naturopath. Ample Free Parking. Available paid indoor parking. Ready To Move In. Suitable For A Variety of Uses Such As Professional offices/Medical Specialists/Doctors/Health And Beauty. Measurements: Approximately 9 x 11 + Shared reception area and bathroom. (id:50886)
Right At Home Realty
36 Wabigoon Dr
Dryden, Ontario
Prime residential neighborhood. Ideal location, easy access to Wabigoon Lake, Dryden Yacht club and Dryden Regional Health Centre. Fully serviced awaiting your new home. (id:50886)
Austin & Austin Realty
10 Concession 10 Concession
North Glengarry, Ontario
Country life ! Looking for a country property that will offer you loads of privacy then this could be the one for you. This 1 acre lot is located within proximity to the Quebec border and would be the ideal spot for you to build your dream home. Plenty of nature trails. Don't miss out on owning this little piece of serenity. Bring your building plans and make your dreams become a reality! (id:50886)
Agence Immobiliere Vachon-Bray Inc.


