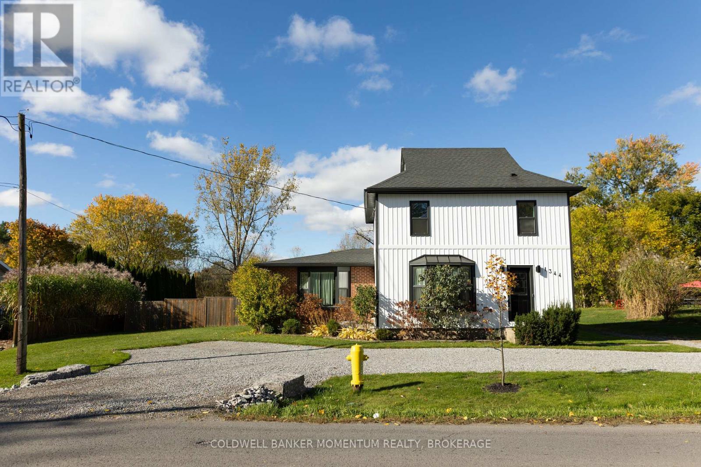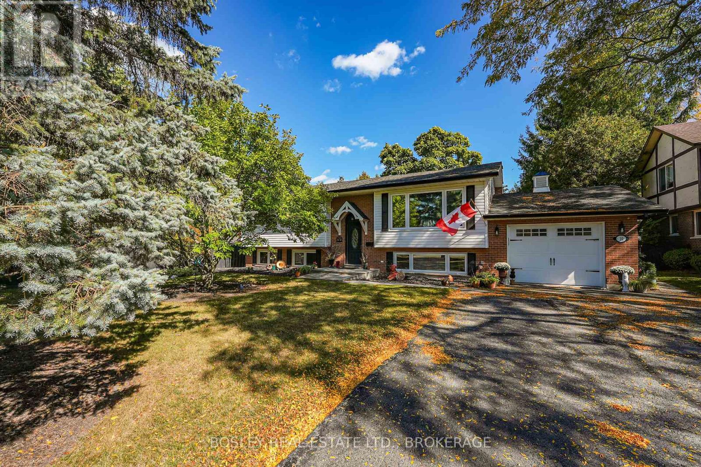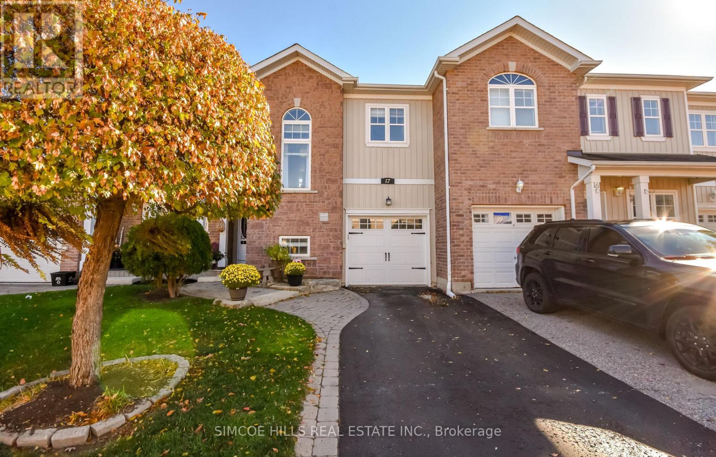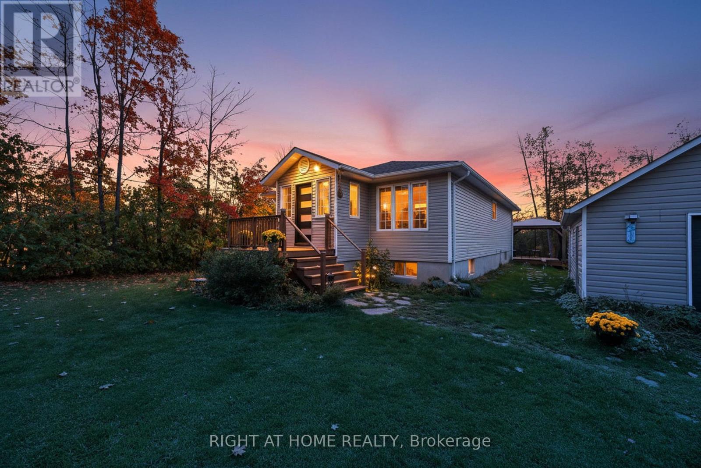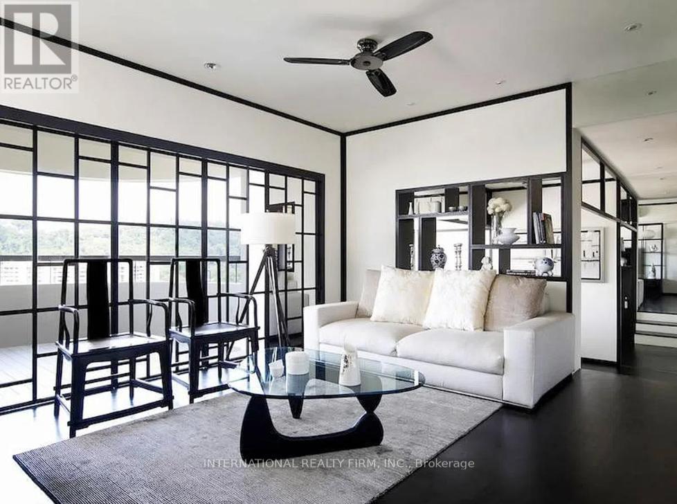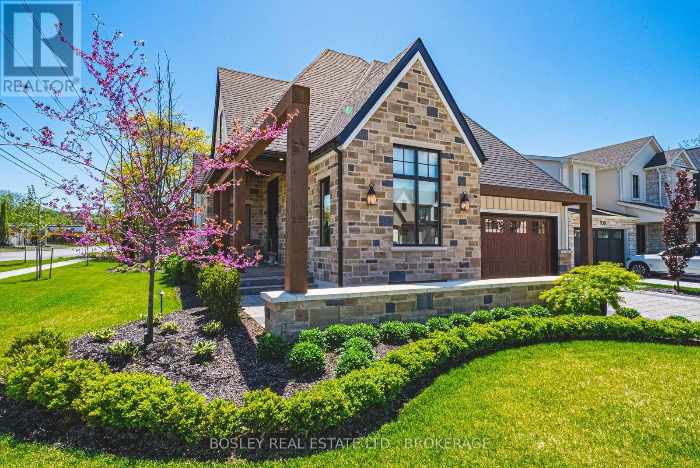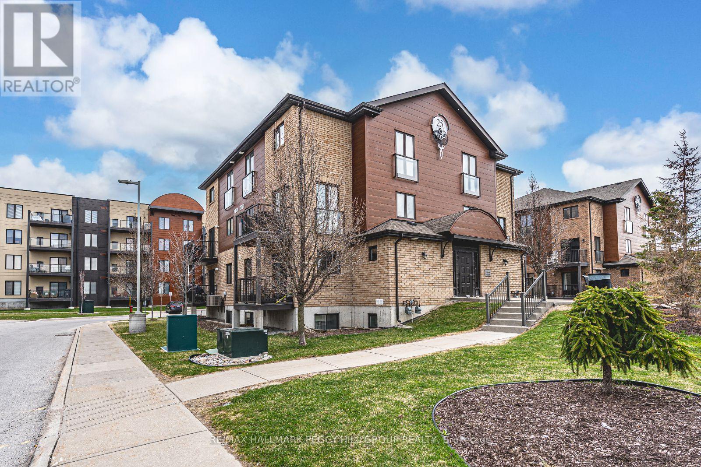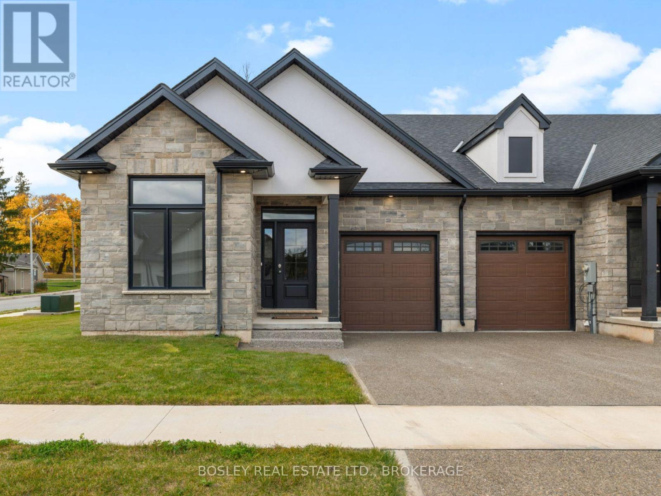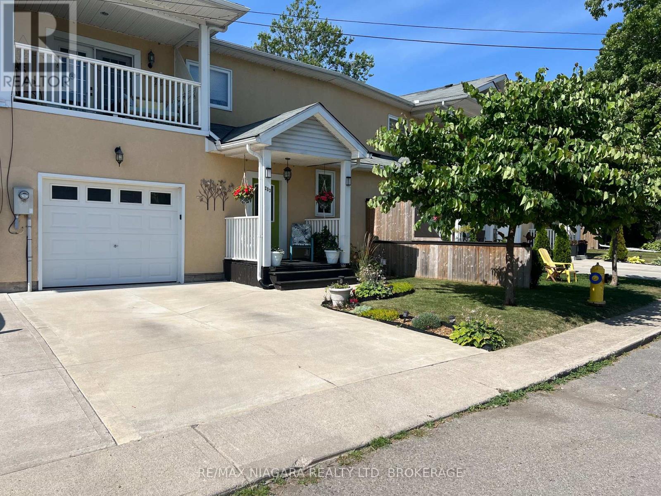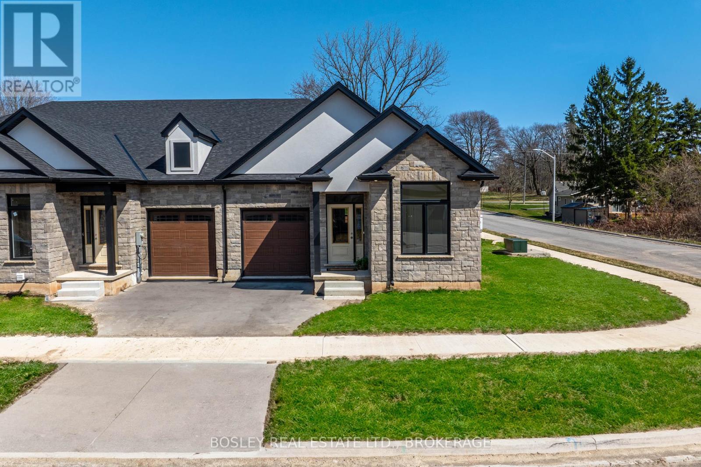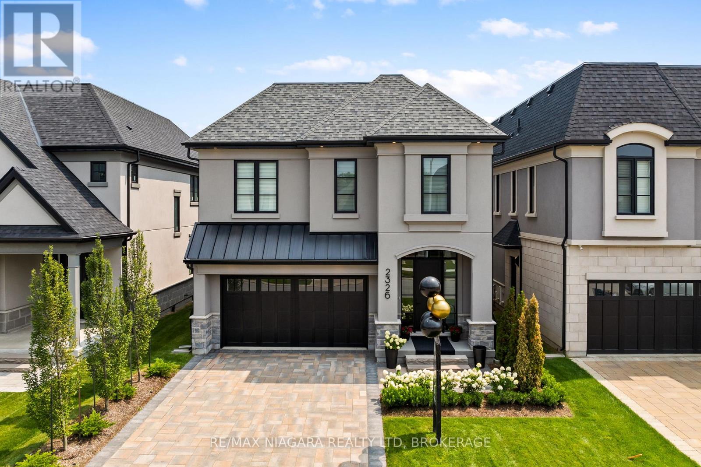1344 Effingham Street
Pelham, Ontario
Located in the quaint village of Ridgeville. This large 3 bedroom charmer sits on an 80 by 190 foot lot with no rear neighbours. The expansive main level boasts an open concept eat-in kitchen, dining room and family room that leads to a patio door to the rear covered deck overlooking the large private fenced rear yard. This main floor also has a nice office/den area, a two piece bath and laundry/mud room that has access to the basement. The basement offers a great deal of future potential with a separate walk up entrance. The second floor has 3 nicely updated bedrooms and full bath. Nice option for the young family looking for privacy and close access to nearby shows and highway. (id:50886)
Coldwell Banker Momentum Realty
9 Oakley Drive
Niagara-On-The-Lake, Ontario
This brand-new home in Settlers Landing in Niagara-on-the-Lake is an absolute stunner. Designed and built by local builder Niagara Pines Developments, this custom bungalow is finished to a standard with gorgeous materials and design choices throughout. **For a limited time, the builder is including a recreation room in the basement at no additional cost. Contact us for details!!* Step inside, and the double-height entrance hall with an inlaid tile floor quickly sets the tone. This home perfectly blends comfort with style, whether for quiet nights at home or for spending time with family and friends. Everywhere you look, you'll see finishing materials that go well beyond industry norms. These include: Engineered hardwood flooring and tile throughout (no carpet), oak-stained stairs with oak railings and wrought iron spindles, stone countertops in the kitchen and bathrooms, a tiled walk-in shower, and a beautifully designed kitchen. Sliding doors lead out from both the living room and primary suite to the covered terrace, complete with a gas fireplace with stone mantel and cedar wood trim. The primary suite is the perfect end-of-day retreat, complete with a walk-out to the back patio, a full walk-in closet, and possibly the most stylish ensuite bathroom in town. The second bedroom has a grand feel with 10ft.+ ceiling height and beautiful chandelier. All of this is complemented by a distinguished exterior, finished with stone, stucco, and architectural dormers. This is your chance to own this exceptional property in blossoming Virgil. Construction is complete however sod and some final clean-up is still scheduled to happen. Otherwise, it is ready for occupancy! (id:50886)
Bosley Real Estate Ltd.
10 Northgate Circle
Niagara-On-The-Lake, Ontario
Welcome to this delightful, updated (2016) raised bungalow featuring two-plus-two bedrooms and two-and-a-half bathrooms, nestled in the heart of Niagara-on-the-Lake. Here, comfort, convenience, and charm come together seamlessly. This move-in-ready residence is thoughtfully designed to support everyday living while offering a warm, welcoming atmosphere that instantly feels like home. Inside, you'll find a bright, spacious layout with two well-appointed bedrooms on the main level, plus a work-ready office complete with a built-in desk and bookcase. Two full bathrooms and a convenient two-piece ensuite ensure smooth mornings for everyone. Each space is crafted to be both functional and inviting, making daily life feel effortless. The sunlit lower level features a walkout to the garden, two generous bedrooms, and a cozy family room with large windows that bring the outdoors in. Step outside to enjoy the expansive 70' x 145' lot and the neighbourhoods natural beauty. Garrison Village Green Park is just a short stroll away, perfect for leisurely walks, a game of tennis, or simply soaking in the changing seasons. The Village shops are also just minutes from your door. Whether you're starting fresh, growing your family, or seeking a change of pace, this home provides the perfect foundation for your next chapter, letting you focus on living, not renovating. (id:50886)
Bosley Real Estate Ltd.
17 - 800 West Ridge Boulevard
Orillia, Ontario
Beautiful Townhouse in the desirable Westridge community! This home features a functional layout with an open-concept living space, perfect for entertaining or relaxing with family and friends. It offers 3 spacious bedrooms and 2.5 bathrooms, with a rough-in for an additional bathroom in the basement. The primary bedroom includes a 4-piece ensuite with a jacuzzi tub and a walk-in closet, while the other two bedrooms are generously sized. Enjoy a large eat-in kitchen and walk-out to the fenced backyard. Conveniently located close to Lakehead University, shopping, Costco, schools, parks, and restaurants. Plus, enjoy access to a private community pool on hot summer days! POTL Fees: $103.35 per month (id:50886)
Simcoe Hills Real Estate Inc.
73 Poplar Crescent
Oro-Medonte, Ontario
Welcome to 73 Poplar Cres in beautiful Oro-Medonte - where country charm meets modern comfort. Set on a 0.59-acre lot just 15 minutes outside Barrie, this raised bungalow offers the ideal mix of privacy, space, and convenience. Surrounded by mature trees and tucked away on a quiet crescent, the setting provides true serenity while keeping you close to shopping, schools, and commuter routes.Step inside to discover a home that has been extensively and thoughtfully upgraded. The kitchen has been recently renovated with fresh finishes and an inviting layout perfect for daily living and entertaining. New flooring throughout adds warmth and style, while the new furnace delivers year-round efficiency and comfort. Other major improvements include a new garage door (2022), front door (2024), and a septic system (2022) - meaning all the important updates have already been handled for you.Outside, the property continues to impress. Enjoy summers in your above-ground pool (2021) or relax on the deck overlooking your private, tree-lined backyard - an ideal spot for unwinding or hosting family gatherings. The detached garage/workshop provides excellent space for hobbies, storage, or small projects, offering flexibility for every lifestyle.Adding to its appeal, this property includes two deeded access points to Lake Simcoe, just a short walk away, perfect for swimming, kayaking, or simply enjoying sunsets by the water. These quiet lakefront spots make it easy to embrace the outdoor lifestyle Oro-Medonte is known for.With its peaceful setting, large lot, and extensive upgrades, 73 Poplar Cres delivers exceptional value for those seeking a move-in-ready home in a tranquil rural community - all while being minutes from Barrie's amenities and the natural beauty of Simcoe County. (id:50886)
Right At Home Realty
D1 - 337 O'donnell Court
Ramara, Ontario
Unique Live/Work Opportunity in Ramara Industrial Park - Only 1 Minute from Lagoon City. Discover an unparalleled lifestyle at Ontario's only preconstruction industrial development permitting accessory residential uses. Located just a minute from Lagoon City, a short drive to Casino Rama, and the rapidly growing Town of Beaverton, this is a rare chance to blend modern living with industrial character. Take advantage of a limited-time DC abatement incentive - a huge benefit for owners. This hangar home-inspired live/work property offers the perfect space for entrepreneurs, artisans, or anyone seeking freedom and privacy. The 4605 SF main level boasts a soaring 24' ceiling, full-height drive-in door, a finished 2-piece washroom, and expansive column-free shop space ideal for creative projects or industrial/business uses. Upstairs, the 690 SF loft-style mezzanine features an open kitchen/dining/living area, 2 bright bedrooms with oversized windows, and a 3-piece bathroom. Whether you're looking to live where you work or enjoy the flexibility of combining business and home life, this property offers exceptional value and potential. With industrial zoning, you can also leverage significant tax deductions for business use. Close to major highways, amenities, and the picturesque Lagoon City, this property is a true gem. Photos are for illustrative purposes only. Actual appearance may vary. Contact LA for more details. (id:50886)
International Realty Firm
110 Millpond Road
Niagara-On-The-Lake, Ontario
Discover 110 Millpond Road, a stunning custom-designed bungalow built by Ridgeline Homes, one of Niagara's local boutique builders. Located in the charming Village of St. David's, Niagara-on-the-Lake, surrounded by award-winning wineries, restaurants, and golf courses, all just minutes from Highway 405. The property features professional landscaping, hardscaping and irrigation system, plus a double-wide aggregate driveway and elegant stone walkways leading to multiple tranquil sitting terraces perfect for relaxation. Inside, the open-concept kitchen, living, and dining room is simply breathtaking. The gourmet kitchen boasts custom cabinetry, a massive island, and a stylish butler's pantry. The living room features a gas fireplace with modern mantle surround, while the inviting dining area is ideal for hosting large gatherings. The attention to detail throughout this home is remarkable. Impressive ceiling heights, unique architectural angles and arches, expansive windows flood every space with natural light, creating an airy and sophisticated ambiance. The primary bedroom is a serene retreat with a spacious walk-in closet and a luxurious five-piece ensuite bath, including in-floor heating, a custom double-sink vanity, a deep soaker tub, and a spacious walk-in glass shower. The equally gorgeous second bedroom features vaulted ceilings and warm hardwood flooring, along with a convenient three-piece ensuite privilege bath. The main floor is completed by a highly functional mudroom with ample custom cabinetry and a well-designed laundry room. The lower level is unfinished but fully insulated, offering a fantastic opportunity to create an additional living space of your own creation. (id:50886)
Bosley Real Estate Ltd.
7 - 25 Madelaine Drive
Barrie, Ontario
LOW-MAINTENANCE LIFESTYLE MEETS ULTIMATE CONVENIENCE AT THIS BRIGHT & STYLISH 2-BEDROOM CONDO IN YONGE STATION! Tucked into the vibrant Yonge Station community, this two-storey condo combines style, function and location in one smart package. Enjoy the ease of main-floor entry, then step inside to a bright, well-kept interior with contemporary finishes, filled with natural light, offering over 1,200 sq ft across two levels. The kitchen features stainless steel appliances, rich cabinetry, and durable tile, while the open-concept living area leads to a covered balcony perfect for sipping, scrolling, or relaxing. Both lower-level bedrooms include large above-grade windows, and the primary offers a walk-in closet for added comfort. You'll find in-suite laundry, generous storage, one owned parking space with the option to rent a second, and designated visitor parking. Monthly fees cover building insurance, water, garbage and snow removal, property management, and access to a fitness centre. Only moments to the Barrie South GO station and close to parks, beaches, trails, schools and shopping, this location puts everything within easy reach. This is the perfect #HomeToStay for low-maintenance living without compromising convenience or comfort. (id:50886)
RE/MAX Hallmark Peggy Hill Group Realty
510 Royal Ridge Drive
Fort Erie, Ontario
Our newest model is under construction! You are going to love the timeless, yet stylish, finishing selections in this bungalow townhome. Finished on both levels, there is approximately 2,200 sq.ft. of beautifully living space. As part of Royal Ridge Townes & Semis, this townhome is one of 39 new homes being built. THE INTERIOR: the standard finishings are sure to please. Flooring through the main living areas is engineered hardwood, with stylish tile found in the bathrooms and main floor laundry. The kitchens include an island, with quartz counters and plenty of cabinet and prep space. The lower level includes a large rec room, additional bedroom with large window, and a 3-piece bathroom. THE EXTERIOR: the standard driveway at Royal Ridge is exposed aggregate concrete, with the exterior of the townhome comprised of brick, stone, and stucco. Out back, all townhomes include a covered deck, complete with 4 pot lights. Built by a local builder with local trades, you'll love life at Royal Ridge. OPEN HOUSES every Sunday from 2:00 - 4:00pm (excluding holidays- please call first). Otherwise, by appointment anytime. Check with us about our Appliance Promo! (id:50886)
Bosley Real Estate Ltd.
203 Cambridge Road E
Fort Erie, Ontario
Just steps from the heart of Derby Square and a short stroll to the white sands and turquoise waters of Bay Beach, this stylish 3-bedroom, 4-bathroom townhouse puts you in the centre of Crystal Beach's laid-back, beachy lifestyle. From live music and giant games on summer weekends to boutique shopping and local eats just around the corner, every day feels like a getaway. Inside, the freshly painted main floor is bright, modern, and built for entertaining - featuring soaring 9-foot ceilings, a brand-new (2024) quartz waterfall-edge island, and a coastal-inspired shiplap backsplash. A cozy gas fireplace warms the open-concept living space, while a Generac generator (2022) gives peace of mind year-round. Upstairs, the primary suite is your private retreat with a walk-through closet, 4-piece ensuite, and French doors leading to a sunny balcony - perfect for morning coffee or evening cocktails. A second bedroom, full bath, and laundry room round out the upper level, complete with plush new carpet (2024). Downstairs, the finished basement adds extra flexibility with a third bedroom, full bath, and a rec room wrapped in warm wood tones. The fully fenced backyard is an entertainers dream with a spacious deck and gazebo for summer BBQs and sunset hangs. Modern, low-maintenance, and just minutes from the beach - here's your chance to own a home in Niagara's most vibrant lakeside communities. (id:50886)
RE/MAX Niagara Realty Ltd
512 Royal Ridge Drive
Fort Erie, Ontario
Nestled in the charming community of Ridgeway, this community of homes is built with care by a Niagara builder with all Niagara trades and suppliers. The standard selections are well above what you might expect. **Plus receive $5,000 in select upgrades included for a limited time** The meticulously designed floor plans offer over 1,600 sq. ft. for the semi-detached units and over 1,400 sq. ft. for the townhomes. Each home includes engineered hardwood in the main living areas, stone countertops in the kitchen, luxurious principal suites with ensuites, spacious pantries, pot lights, and sliding doors leading to covered decks. The stylish exteriors, finished with a mix of brick, stone and stucco, along with exposed aggregate concrete driveways, and covered decks create an impressive first impression. There are completed model homes available for viewing. Flexible closing dates available. OPEN HOUSE on Sundays from 2-4 pm (excluding holiday week-ends), or schedule a private appointment anytime. Check the "BROCHURE" link below. We look forward to welcoming you! (id:50886)
Bosley Real Estate Ltd.
2326 Terravita Drive
Niagara Falls, Ontario
$70,000 0FF THE FIRST 7 OFFERS!!!! KENMORE HOMES 70TH ANNIVERSARY SPECIAL!!!! Welcome to luxury living in Terravita, Niagara Falls premier new home community. This brand-new Kenmore Homes model offers an exquisite blend of modern elegance and thoughtful design, with over 4,000 sq. ft. of finished living space. Featuring 10' ceilings on the main floor and 9' ceilings on the second, this home is flooded with natural light, enhanced by 8' doors and automatic window coverings throughout. Pot lights are installed inside and out, adding a sophisticated ambiance to every space. The spacious 4+1 bedroom, 4.5 bathroom layout ensures that every bedroom has direct access to a bathroom, making it perfect for families or guests.The gourmet kitchen is a chefs dream, boasting high-end Jenn-Air stainless steel appliances. Sleek quartz backsplash, an oversized kitchen island, and a butlers station or coffee bar and pantry closet provide both functionality and style. The primary suite is a true retreat, featuring a massive walk-in closet and a luxury ensuite with a glass-tiled shower, freestanding tub, and modern fluted wood panel accent wall. Upstairs, a versatile loft space adds extra room for relaxation, while the convenient second-floor laundry comes equipped with a washer and dryer. The finished basement offers incredible additional living space with legal egress windows, a large bedroom/office/gym area, a spacious rec room ideal for a home theatre or pool table, two storage rooms, and a stylish 3-piece bathroom.The exterior is just as impressive, showcasing a stone and stucco facade, a paver stone driveway, front irrigation system and a covered rear patio with glass railing perfect for outdoor enjoyment. Located near schools, walking trails and minutes from wine country, golf courses, fine dining, amongst many other amenities this home places convenience at your doorstep. (id:50886)
RE/MAX Niagara Realty Ltd

