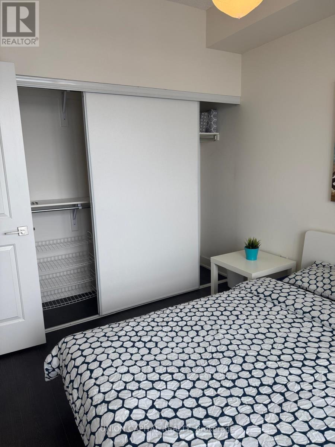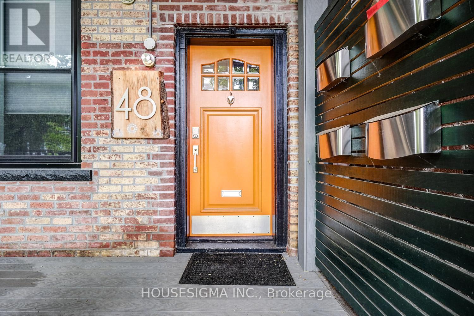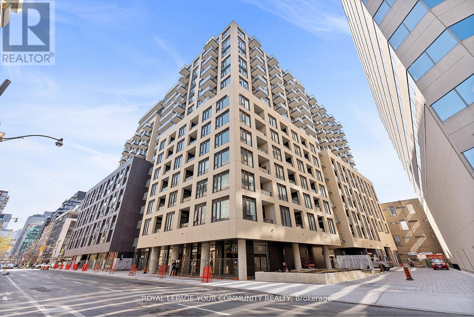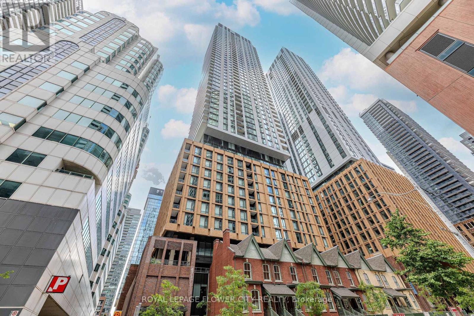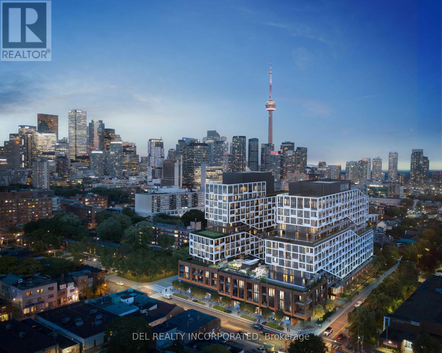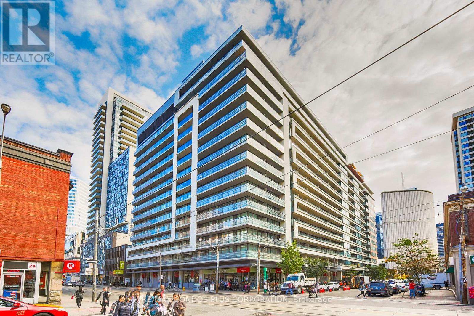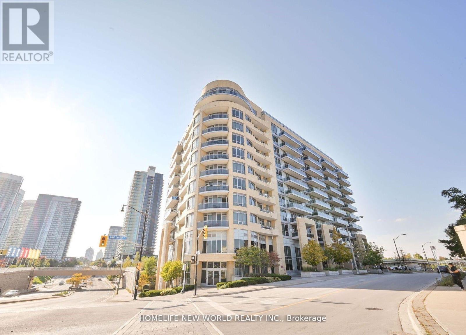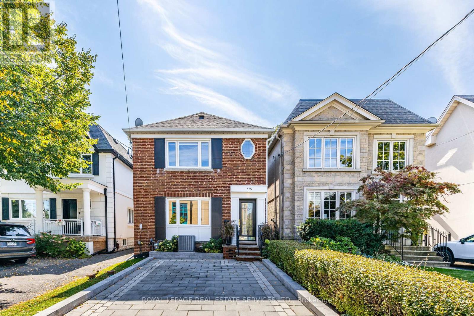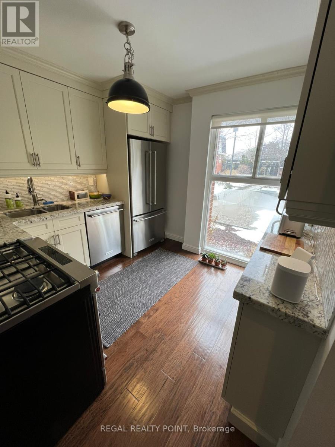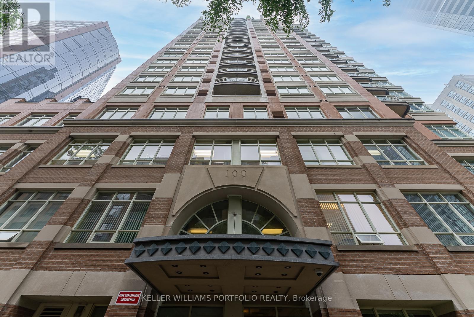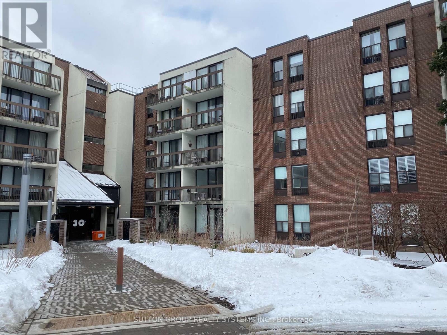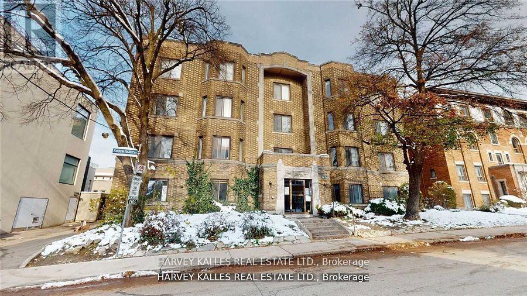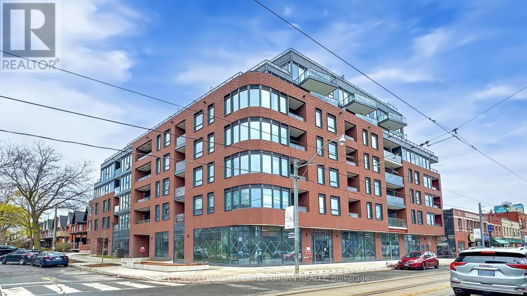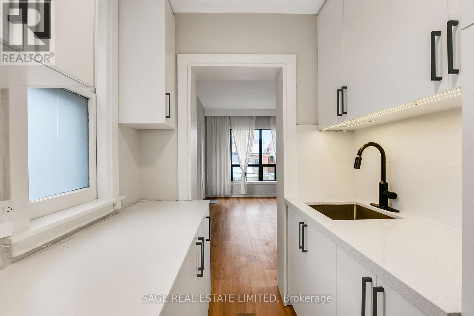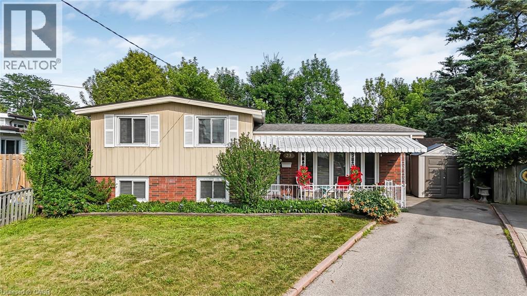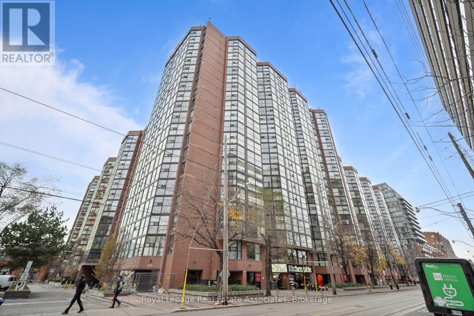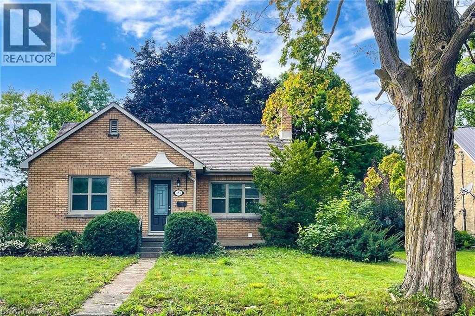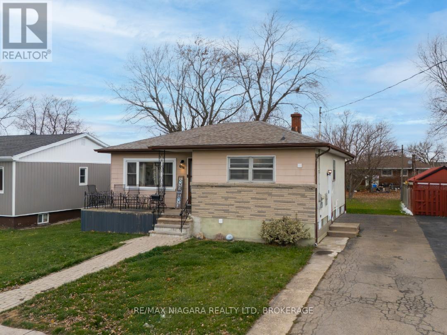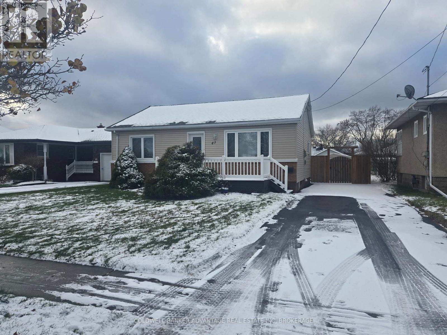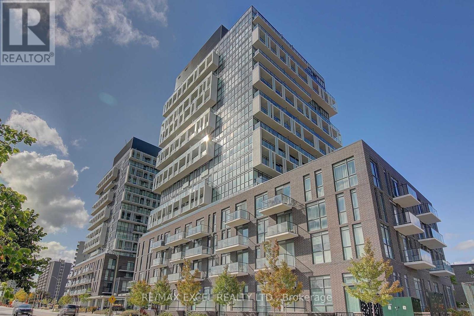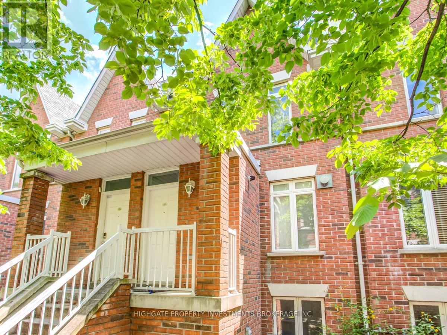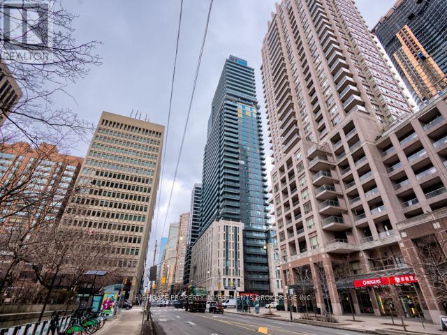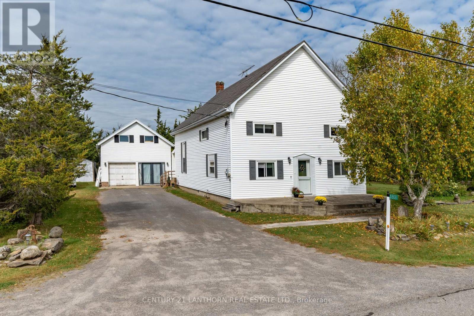276 Eiwo Court Unit# 208
Waterloo, Ontario
Modern upgrades and everyday convenience come together in this beautifully updated 2-bedroom condo. Situated in a quiet, family-friendly court location, this home is perfect for first-time buyers, downsizers, or investors. Inside you’ll discover a beautifully renovated kitchen, featuring quartz countertops, an island with breakfast bar, and ample cabinet space—ideal for both meal prep and entertaining. The open-concept living and dining area is bright and welcoming, with laminate flooring for a sleek, carpet-free finish. Step outside to your private balcony, the perfect place to relax after a long day. Both spacious bedrooms boast large windows and generous closet space. The recently renovated 4pc bathroom features a quartz vanity with extra space for towels and linens and also the potential to add in suite laundry. Throughout the unit are also recently installed modern pot lights to provide plenty of light. An added bonus of this unit is there are no neighbours directly below or beside. Enjoy the best of Waterloo living with shopping, public school, public transit, and highway access just minutes away. Plus, Dunvegan park—complete with open green spaces, tennis and basketball courts, pickleball courts, a community garden, and scenic walking trails—is just steps from your door. This condo also includes secured building access, one assigned surface parking spot (with additional parking generally available to rent), and plenty of visitor parking. (id:50886)
Red And White Realty Inc.
2801 - 88 Sheppard Avenue E
Toronto, Ontario
Prime Yonge and Sheppard Location! Stunning One Bedroom Condo With Breathtaking Unobstructed East View. Steps To Yonge/Sheppard Subway Station, Sheppard Centre, 401 Highway, Shops and Restaurants Right At Your Doorstep. 9 Ft Ceiling, Modern Kitchen & Washrooms. 1 Parking Space Included Ready To Move In! Unit is fully furnished. (id:50886)
Union Capital Realty
Lower - 48 Euclid Avenue
Toronto, Ontario
Your Best Deal Yet Is Here!* All Inclusive in West Queen West!* Spacious, Updated, Clean And Bright 1 Bedroom Unit In the Sought After Neighborhood* Newly Renovated,Cozy, and Carpet-Free* Laminate Flooring and Pot Lights Throughout* Open Concept & Functional Layout* Inclusive Utility* Walking DistanceTo Restaurants, Coffee Shops, Parks,. (id:50886)
Housesigma Inc.
515 - 543 Richmond Street W
Toronto, Ontario
Welcome To Pemberton Group's 543 Richmond Residences At Portland. Nestled In The Heart Of The Fashion District, Steps From The Entertainment District & Minutes From The Financial District. Building Amenities Include: 24hr Concierge, Fitness Centre, Party Rm, Games Rm, Outdoor Pool, Rooftop Lounge W/ Panoramic Views Of The City + More! Unit Features 3 Bed, 3 Bath W/ Balcony. East Exposure. Parking Included. (id:50886)
Royal LePage Your Community Realty
2115 - 8 Widmer Street
Toronto, Ontario
Bachelor Unit At Theatre District. Open Concept Combine Living & Dining Area For More Flexibility. Laminate Throughout Entire Unit Plus Model Design Kitchen W/Luxury Brand B/I Appliances. High Floor, Balcony w/NW Facing City View. Excellent Location And Convenient. 99 Walking Score. Walk Distance To Rogers Centre, Scotia Arena, CN Tower, Minutes To Entertainment & Financial District, Lots of Shopping, Grocery, Restaurants, Bars. Steps for Public Transit.Mins Access Gardiner/Qew And Much More. (id:50886)
Royal LePage Flower City Realty
801 - 115 Denison Avenue
Toronto, Ontario
Tridel's MRKT Alexandra Park community is an 18-acre master planned revitalization offers remarkable amenities, modern finishes, and flexible open-concept layouts. Near perfect transit and walk scores. Outdoor swimming pool, BBQ area, party room, 2-storey fitness centre etc. 1K1 Design, 1 Bedroom, approx. 605 sqft. as per builder's plan. Move-in today! (id:50886)
Del Realty Incorporated
1730 - 111 Elizabeth Street
Toronto, Ontario
Compact But Practical Studio Layout At Prime Downtown Location 'One City Hall'. High Floor With Clear View With Spacious Balcony. Locker And Heat Pump Included. Close To Whatever You Can Think Of, Such As Subways, Toronto Coach Terminal, Eaton's Centre, Dundas Square, City Hall, Canadian Tire, Best Buy, Hospital, University Of Toronto, Toronto Metropolitan University, OCAD, Chinatown, Restaurants And More! Amazing Amenities: Lap Pool With Hot Tub, 2 Exercise Rooms, Guest Suites, Party Room And Roof Top Garden A Must See! (id:50886)
RE/MAX Condos Plus Corporation
802 - 2756 Old Leslie Street
Toronto, Ontario
Occupancy Date :Nov 28,2025 .Luxurious Condo, Bright & Spacious, Located In The Prestigious Bayview Village Community. Functional Floorplan ,South Exposure with full sunlights.Steps To Leslie Subway Station, one minute drive to Hwy 401/DVP/Hwy 404. 24 Hours Concierge. Close To New Bessarion Community Centrer(pool, library ,gym)Bayview Village Mall, Fairview Mall, T&T Great Schools, Hospital, Canadian Tire & IKEA. Gym, Indoor Pool, Party Room in condo .Stainless SteelAppliances (Fridge, Stove, B/I Dishwasher, Microwave), Washer /dryer . All Electric Lighting Fixtures and curtains .One parking & one locker Included. 24 hours notice for showing . (id:50886)
Homelife New World Realty Inc.
775 Millwood Road
Toronto, Ontario
Welcome to 775 Millwood Road, Toronto (South Leaside) steps from Bayview Ave restaurants and shops. Discover this charming and versatile legal duplex, offering the flexibility to enjoy as a single-family home or as two separate units. The upper level features two spacious bedrooms plus a family room, a beautifully renovated kitchen with a dining room, and a 4-piece bathroom. The main floor boasts two bedrooms, including a primary suite with a walkout to a large private deck. The open-concept renovated kitchen overlooks the dining area and flows into the inviting living family room. Step outside to your own backyard oasis, complete with a hot tub and separate lap pool/endless pool perfect for relaxing or entertaining. Additional highlights include a single-car garage. Two staircases and separate entrance to lower level. Short walk to all amenities including local library, parks, TTC, Ice Arena and great schools plus much more. (id:50886)
Royal LePage Real Estate Services Ltd.
30 - 104 George Henry Boulevard
Toronto, Ontario
Beautiful end unit townhome available for rent in prime location. Short walk to Fairview mall and Don Mills subway station. This house features 3 bedrooms on the second floor , main floor features kitchen with stainless steel appliances, gas stove, granite counter top, living dining combination with high end finishes everywhere. Finished basement with spacious recreation room with 4 piece bathroom makes perfect additional space for all your needs. Top schools, shopping malls, easy access to Dvp and and highway 401 make this beautiful townhouse a must see. Book your appointment today . (id:50886)
Regal Realty Point
904 - 100 Hayden Street
Toronto, Ontario
Stunning, prime location. 1 bedroom suite at Bloorwalk Condos. Steps to shopping & subway. Short walk to Yorkville. Open concept floor plan w/9'ft ceilings. Balcony overlooking historic Rosedale church. Unit offers a trendy urban lifestyle with resort inspired amenities. (id:50886)
Keller Williams Portfolio Realty
215e - 30 Fashion Roseway
Toronto, Ontario
Renovated, Stunning, Large, Fully Updated 2 Bedroom Unit Overlooking Lovely Courtyard Garden & Landscaped Grounds. Quiet, Boutique Low-Rise Condo Nestled In A Tranquil Park Like Setting In Highly Sought After Bayview/Sheppard Area. Quiet Willowdale Enclave Is Surrounded By Parks (Playgrounds/Splash Pad/Tennis/Bikepaths) Close To Ttc/401, Ymca, Bayview Village. Earl Haig School District. All Inclusive Rent!! (id:50886)
Sutton Group Realty Systems Inc.
47 - 320 Lonsdale Road
Toronto, Ontario
LIVE R-E-N-T F-R-E-E Two (2) Months Free Rent If you move in before the end of 2025! Love Life On Lonsdale! Be Steps Away From The Vibrant Scene In Beloved Forest Hill Village And Make Your Next Move An Investment In One Of The Best Communities In The City. Central, Affluent, Convenient Living Is At Your Doorstep In This Charming And Classic Building Where Your Newly Renovated, Well-Appointed (Large) Apartment Will Be The Smart Choice For A Professional Single Or Couple, Downsizer, Or Whoever Appreciates Size And Substance. Yolo! Parking not available. Photos are Illustrative in Nature and May Not Be Exact Depictions of the Unit. (id:50886)
Harvey Kalles Real Estate Ltd.
606 - 5 Lakeview Avenue
Toronto, Ontario
Welcome to 5 Lakeview Ave - A Stylish Urban Retreat in the Heart of Trinity Bellwoods. This beautifully laid-out 1-bedroom + den, 1-bath unit offers the perfect balance of function and lifestyle in one of Toronto's most sought-after west-end neighbourhoods.The den features a west-facing window that floods the space with natural light and includes a door for added privacy-perfect for your home office or a quiet reading nook. Step outside to your large west-facing terrace, ideal for sipping your morning coffee or hosting friends for a summer dinner party while taking in a gorgeous sunset over the city. Inside, you'll find modern finishes, a bright and open layout, and all the conveniences you need. The building also offers a fully-equipped gym, so whether you're an early riser or prefer an after-work sweat, you're covered. Live steps from Trinity Bellwoods Park, where sunny summer days roll into evenings on Ossington with happy hour cocktails and dinner at Bernhardt's or one of the many renowned local spots.This unit truly has it all-smart layout, great light, outdoor space, and unbeatable location. Don't miss the chance to call one of Toronto's most iconic neighbourhoods home. (id:50886)
Keller Williams Referred Urban Realty
Upper - 633 St Clair Avenue W
Toronto, Ontario
Beautifully renovated 3 bedroom apartment on St Clair West! Enjoy a modern, renovated kitchen with stainless steel appliances and all new modern light flooring throughout the apartment. The south facing living room is extremely spacious and bright and leads out to the rear parking pad. A separate dining room on the other side of the kitchen is easily large enough to host a group for dinner & entertain. Peace and quiet is assured as the lower tenants only occupy the space for half of the year and operate as a quiet business. Rarely offered forced air heating and air conditioning! Easy access into the apartment through a separate private front entrance. Utilities are separately metered. All of this with St Clair transit right outside your door plus some of the best shops and restaurants the city has to offer. (id:50886)
Sage Real Estate Limited
23 Coral Drive
Hamilton, Ontario
Welcome to this charming and spacious 3-level side-split, ideally situated on a 34' x 129' pie-shaped lot in a quiet, family-friendly neighbourhood. This well-maintained 3+1 bedroom, 2 full bathroom home offers excellent space, comfort, and functionality — perfect for growing families, first-time buyers, or investors. This home is being sold as an estate sale, presenting a fantastic opportunity for the right buyer. Freshly painted in soft, natural tones, the interior feels bright, inviting, and move-in ready. The home features cozy carpeted flooring and a classic oak kitchen with ample cabinet and counter space. The lower level includes an additional bedroom, a second full bathroom, and a very large storage area in the basement, providing plenty of room for seasonal items or hobby needs. Enjoy the lovely curb appeal at the front of the home and step into the private, fully fenced backyard filled with mature trees for peace and privacy. A standout feature is the walkout to the large concrete deck, complete with a custom-built awning and full mesh screen enclosure — perfect for outdoor enjoyment rain or shine. The property also offers a 4-car driveway and two oversized garden sheds, ensuring plenty of parking and storage. Conveniently located minutes from top-rated schools, scenic escarpment trails, parks, shopping centres, restaurants, and with easy access to both the Red Hill Parkway and the Lincoln Alexander Parkway, this home truly checks all the boxes for lifestyle, location, and value. Don’t miss your chance to own this wonderful property in a desirable neighbourhood! (id:50886)
RE/MAX Real Estate Centre Inc.
805 - 705 King Street W
Toronto, Ontario
Welcome To Suite 805 At 705 King Street West-A Beautifully Renovated Urban Retreat In The Heart Of Toronto's Vibrant King West Neighbourhood. This Stylish, Open-Concept Condo Offers 818 Sq. Ft. Of Modern Living Space, Featuring Contemporary Finishes, A Sleek Barn Door Detail, And A Gourmet Kitchen With A Striking Quartz Waterfall Island. Perfectly Positioned With A 99 Walk Score And Transit At Your Doorstep, This Suite Places You Steps From Trendy Restaurants, Boutique Shopping, Nightlife, And Some Of Toronto's Most Iconic Attractions Including The Waterfront, Harbourfront Centre, CN Tower, Scotiabank Arena, The Fashion District, And The Financial Core. Residents Enjoy Resort-Style Amenities Including Indoor/Outdoor Pools, A Fully Equipped Gym With Free Classes, Yoga Studio, Two Theatres, Four Squash Courts, Common BBQ Areas, A Serene Courtyard, Kids' Play Area, Party Room, And 24-Hour Concierge And Security. Offering A Rare Blend Of Style, Convenience, And Lifestyle Appeal, This Exceptional Condo Delivers The Best Of Downtown Living In One Of Toronto's Most Coveted Urban Communities. (id:50886)
Royal LePage Real Estate Associates
Revel Realty Inc.
183 Birmingham Street E
Mount Forest, Ontario
Welcome to 183 Birmingham St E! Your search ends here! This 3+2 bedroom detached bungalow is situated on a premium oversized lot and features over 2000 sqft of total living space. Perfect home for growing families. This gem is nestled in a mature and quiet neighbourhood and it has been completely transformed with over 100K in upgrades! 3 full washrooms in the home, all new flooring throughout, a new kitchen on the main level, a brand new kitchen in the basement, fully upgraded washrooms, a fresh coat of paint, and a brand new roof (September 2025) - this is the perfect place to call home. The main floor features plenty of windows which flood the interior with natural light. Spacious bedrooms with plenty of closet space. Conveniently located walk out to the massive yard from the kitchen. Entry to the basement from the rear of the home. Endless potential from the basement which features a full kitchen & 2 full washrooms. Detached garage and plenty of driveway space for ample parking! Step into the backyard with an 189 foot deep lot which is your own personal oasis. This is the perfect backyard for entertaining, kids to play, pets to roam free, and much more. Pot lights throughout the basement and upgraded light fixtures on the main floor. Upgraded smart mirrors in washrooms. Location, location, location! Positioned in the heart of Mount Forest! Right on Highway 6 and walking distance to shopping, schools, park, hospital, grocery, and all other amenities. Situated in a mature and peaceful neighbourhood with plenty of charm! The combination of living space & upgrades make this the one to call home! (id:50886)
Executive Real Estate Services Ltd
205 Borden Avenue
Port Colborne, Ontario
Three-bedroom bungalow in a quiet, family-friendly pocket of Port Colborne West. Oakwood School is just down the street, and you're minutes from parks, groceries, and everyday essentials. 205 Borden Avenue offers all main floor living with a full basement, giving you plenty of room to work with - whether you need extra storage, a workshop, or future living space. This home is a good option for buyers entering the market or looking for an investment. (id:50886)
RE/MAX Niagara Realty Ltd
Lower - 43 Golden Boulevard W
Welland, Ontario
FOR LEASE... A LOWER BACHELOR UNIT. BEAUTIFUL HOME. QUIET STREET, VERY CLEAN AND UPDATED SPACE. (id:50886)
Coldwell Banker Advantage Real Estate Inc
408 - 150 Fairview Mall Drive
Toronto, Ontario
Prime Location! This stylish 1-bedroom suite is perfectly situated directly across from Fairview Mall, offering convenient access to shopping, restaurants, banks, LCBO, T&T Supermarket, and a Cineplex theatre. Just steps from Don Mills Subway Station, with quick connections to the DVP and Hwy 401. The functional, open-concept layout features a modern kitchen with stainless steel appliances and a spacious living area. Residents enjoy premiu building amenities, including concierge service, fitness centre, outdoor patio, games room, and party room. (Photo from previous listing) (id:50886)
RE/MAX Excel Realty Ltd.
2805 - 12 Sudbury Street
Toronto, Ontario
Absolutely Beautiful King West Village 3 + 1 Bed 4 Bath Townhome Avail for rent Dec 2. Newer Floors Through-Out. Located In One Of The Best Downtown Areas On The Quite Sudbury Street Just West Of Trinity Bell Woods Park. This Property Features A Gorgeous Skyline View From The Master Bedroom Terrace, An Upgraded Modern Kitchen, Large Basement Family Room Can Be Enjoyed As Another Bedroom, Private 1 Car Garage With Direct Access Into The Basement. (id:50886)
Highgate Property Investments Brokerage Inc.
618 - 955 Bay Street
Toronto, Ontario
Client RemarksStunning 1 Bed, 1 Bath Premium & Modern Finishes. Open Concept. Beautiful Colour Scheme W/ Elegant Design. Master W/ Dbl Mirrored Closet, Soft Plush Hardwood & Glass Doors. Modern Kitchen W/ B/I Fridge & Dw, Backsplash, Track Lighting & Ample Cabinetry. W/R W/ Large Vanity, Full-Sized Bath & Storage Space. Living W/ W/O To Balcony, Nook - Perfect For Desks & Computer, Hardwood. Premium Location! (id:50886)
Highgate Property Investments Brokerage Inc.
1868 County Road 14 Road
Prince Edward County, Ontario
Discover a unique piece of history with this beautifully converted church, perfectly situated halfway between Picton and Belleville. The original non-denominational Crofton Church & Meeting Hall was built in 1909 by the community. Nestled on a serene 1/4 acre lot, this enchanting home offers a blend of original character & modern comfort - updates including windows, siding, insulation, and 50 year warranted (transferrable) metal shake roof. Step inside to find a stunning, huge living room featuring cathedral, original tin ceiling & unique STAINED GLASS windows that add distinctive character & charm to the entertaining space. The mixed hardwood flooring adds warmth to the spaces throughout the main level, while a newer pellet stove provides cozy ambiance during cooler months as the current owner's main source of heat. The spacious eat-in kitchen is perfect for family gatherings and plenty of space for those who like to cook - there is even room to add a kitchen island. The main floor also features a convenient bathroom, ensuring comfort & accessibility, with walk-in shower. With FOUR generous bedrooms upstairs, there's plenty of space for family or guests and there is attic space above that could be finished! Outside, the lot is private & has mature gardens with a variety of flowers & peonies that blooom in the Spring, creating a peaceful area for relaxation & outdoor activities. The covered porch at the rear invites you to enjoy your morning coffee or rainy days. A detached garage (current workshop) offers potential for conversion back into a two-car garage, and the LOFT above (accessed by the exterior staircase) could be a secondary suite, with potential for owner-occupied (secondary suite) short term accommodation (Airbnb), rental, studio space, or guest house. This exceptional property is perfect for those seeking a unique home with character, surrounded by nature yet conveniently located near both Picton/Bloomfield/Wellington and Belleville. (id:50886)
Century 21 Lanthorn Real Estate Ltd.
Royal LePage Proalliance Realty


