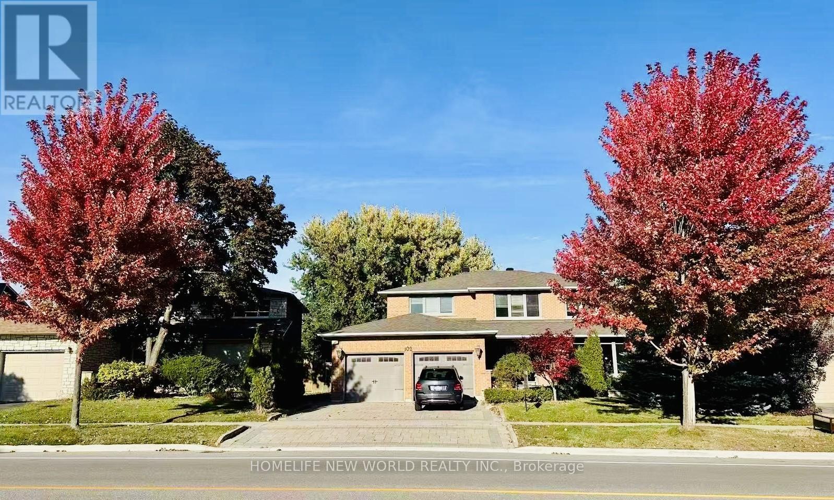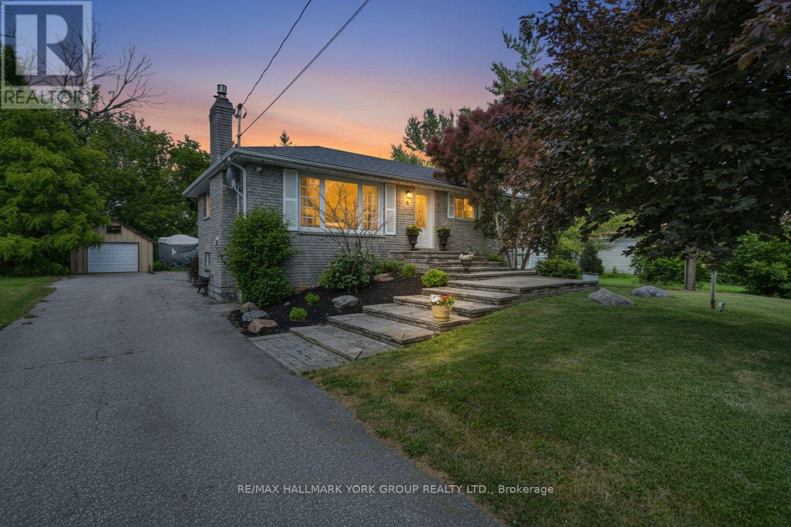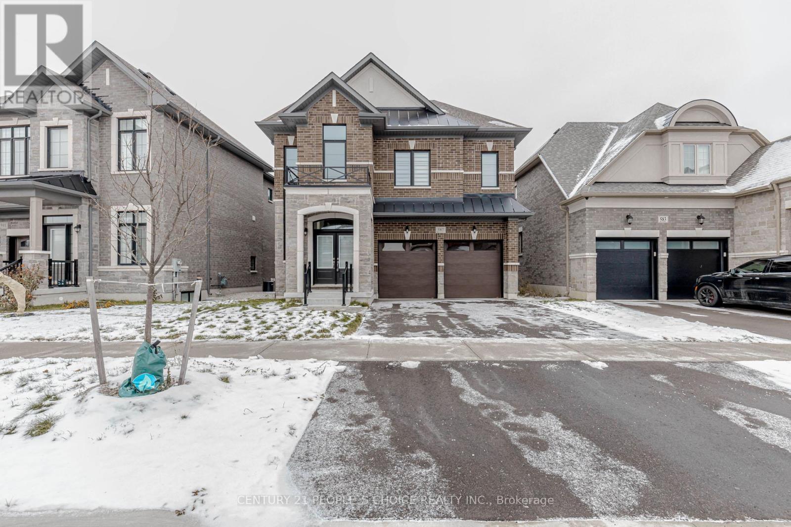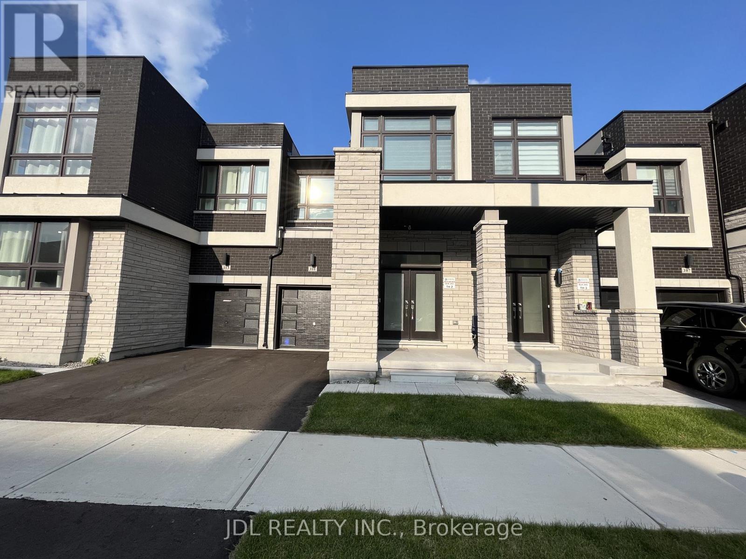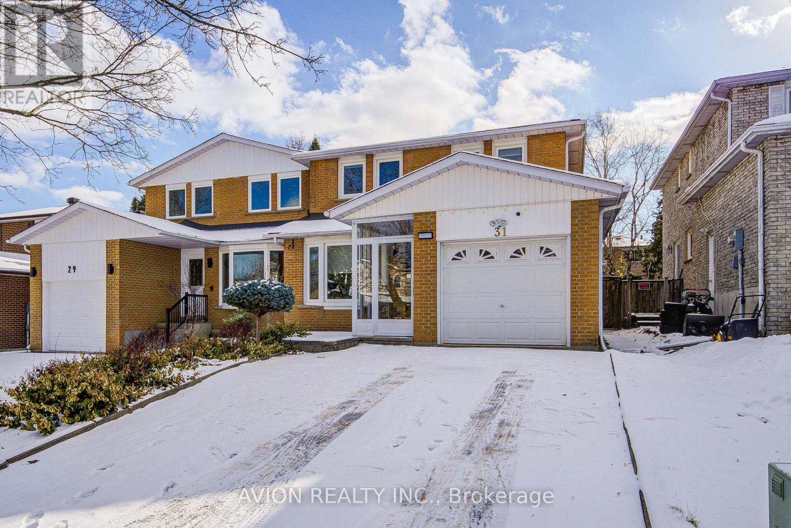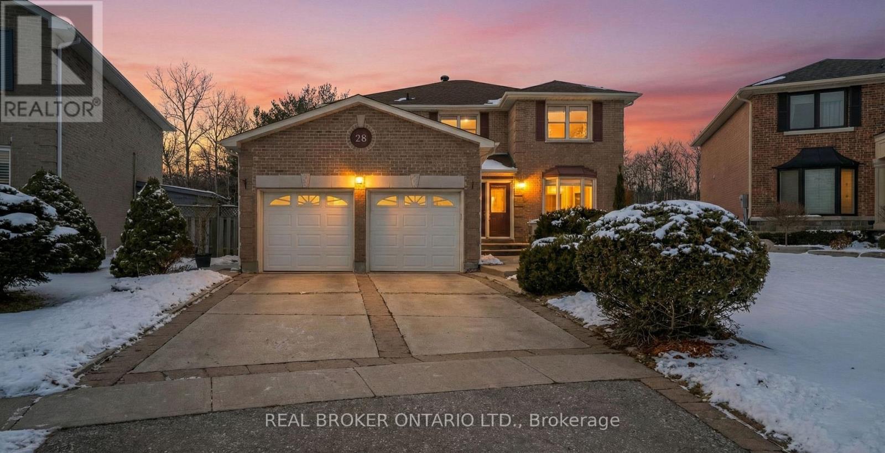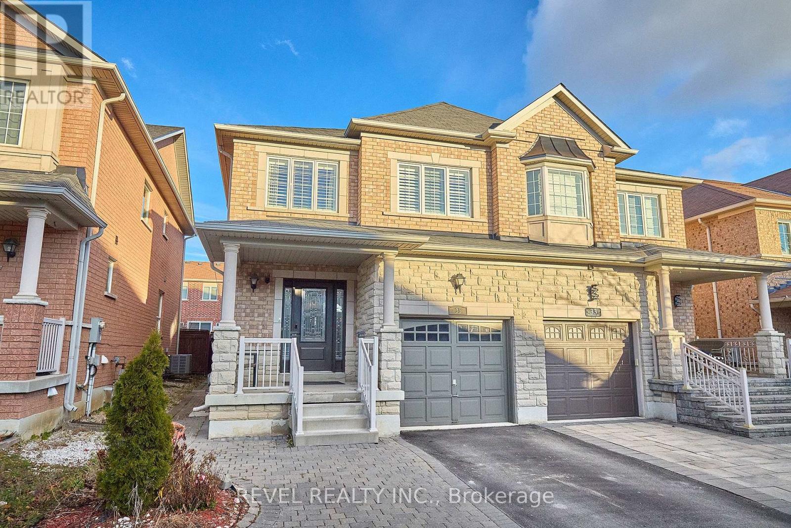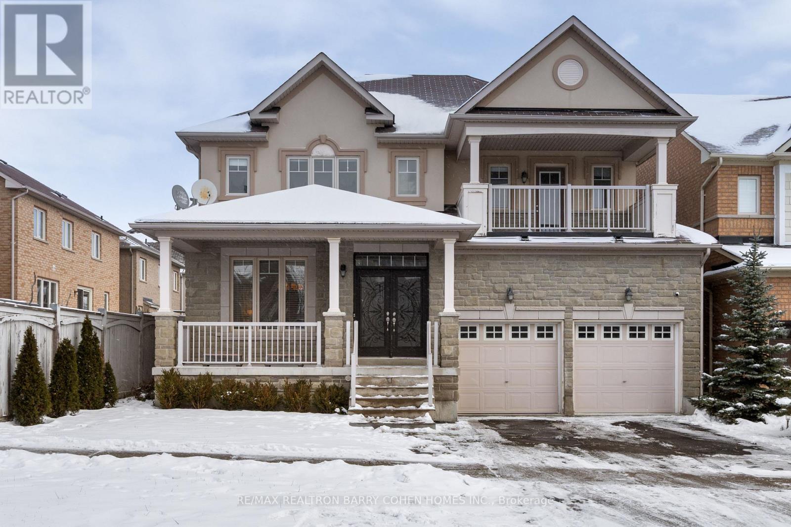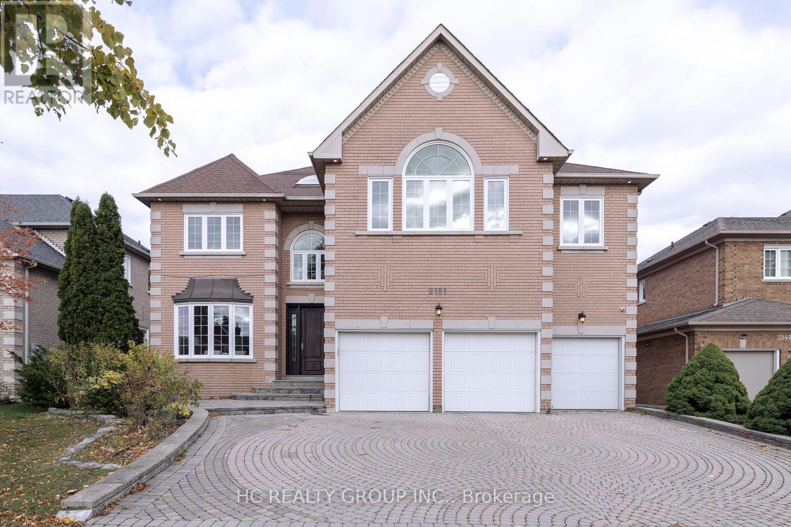32 - 735 New Westminster Drive
Vaughan, Ontario
Beautifully maintained 3-bedroom townhouse in the heart of Thornhill! Nearly 1,600 sq. ft. of functional living space with two parking spots. This bright and spacious home offers a modern, open layout with an updated kitchen featuring sleek stainless steel appliances. Enjoy the elegance of hardwood floors throughout, and the added convenience of a fully finished basement, perfect for family recreation or a home office. Modern kitchen with quartz countertops, Stainless steel appliances, and open-concept layout flowing into combined living/dining areas. Just steps away from Promenade Mall, top-rated schools, parks, transit, and all the amenities. Whether you're a family looking for a move-in ready home or an investor seeking a high-demand property, this is the perfect opportunity. Furnace, AC and Hot Water Tank changed in 2022. All appliances are bought in 2020, with extend warranty until 2028. Maintenance fees include high-speed internet, cable TV, and water. (id:50886)
Anjia Realty
102 Willowbrook Road
Markham, Ontario
This stunning updated home nestled on a gorgeous ravine lot in prestigious Thornhill. The home boasts around 5000 sqft of luxurious living space. Featuring hardwood flooring & pot lights throughout. Freshly painted. Double door entrance. The gourmet kitchen showcases marble flooring, custom cabinetry, granite countertops, an elegant center island, built-in appliances, as well as cabinet lighting for added sophistication. The oversize primary bedroom offers 5pc ensuite and walk-in closet. A decorative iron spiral staircase adds a mordern, sculptural touch to the space. A large skylight with built-in lighting floods the space with natural light and inviting atmosphere. Side entrance with large custom closet for shoes and outerwear, providing everyday practicality. Fully finished basement with separate entrance and huge recreation area. Both the front and back yards are beautifully landscaped with paved interlock. The Oversize stained deck perfect for summer BBQ and entertaining guests. This home is located in a top tier school ( Thornlea SS, St. Roberts CHS ) with easy access to major highways, transit, scenic trails and parks, community centre, shops and restaurants. Brand new Lennox AC, Water heater owned. Don't miss it! (id:50886)
Homelife New World Realty Inc.
8 Rushton Road
Georgina, Ontario
Welcome To 8 Rushton Rd, A Solid Brick Bungalow Just Steps From Lake Simcoe. Tucked Away On A Quiet, No-Exit Street In A Family-Friendly Lakeside Pocket. This Well-cared-for 3+1 Bedroom, 2-bathroom Bungalow Offers Over 1,100 Sq Ft Of Main Level Living Space Plus A Fully Finished Basement, Providing Plenty Of Room For Families, Guests, Or Multigenerational Living. Situated On A Rare 80 X 216 Ft Lot, The Property Offers Space, Privacy, And A Peaceful Lifestyle Just Steps From Lake Access And Moments To Local Beaches. Inside, The Bright Living Room Features Gleaming Hardwood Floors, A Gas Fireplace, And A Large Picture Window Overlooking The Front Yard. The Kitchen Is Simple And Functional With Tile Flooring And Space For Casual Dining. Off The Back Of The Home Is A Bright Mudroom (2020) With In-floor Heating And Sliding Glass Doors That Open To The Backyard Perfect For Everyday Use Or Quiet Morning Coffee. The Three Main-floor Bedrooms Offer Natural Light And Closet Space. The Main Bath Is Clean And Functional, The Finished Basement Adds Valuable Living Space With A Fourth Bedroom, 2-piece Bath, And A Large Rec Room With A Wood-burning Fireplace... Ideal For Family Gatherings, Guests, Or Hobbies. A Detached Garage With Hydro Makes A Great Workshop Or Storage Option, And Parking For 10+ Vehicles Ensures Convenience For Gatherings Or Toys. Step Outside Into The Spacious Backyard Featuring Established Garden Areas And Mature Trees Surrounding The Home, Offering Plenty Of Room And Outdoor Potential To Garden, Entertain, Or Unwind. At The End Of The Street, Enjoy Direct Access To Scenic Conservation Trails Perfect For Outdoor Enthusiasts. All Just Minutes To Schools, Shopping, Conservation Trails, Plus Highway 404 For Easy Commuting. Whether You're Headed Into The City Or Escaping To The Lake, This Property is Truly A Special Opportunity, In One Of Georginas Most Sought-After Lakeside Communities. (id:50886)
RE/MAX Hallmark York Group Realty Ltd.
587 Kleinburg Summit Way
Vaughan, Ontario
Luxury detached home in Kleinburg's most prestigious pocket with a LEGAL walkout basement apartment - perfect for extended family or rental income. Offering approx. 2,530 sq ft + fully finished lower level, this home impresses from top to bottom with 10 ft ceilings on the main floor, 9 ft on the upper level, and 9 ft in the basement.The chef's kitchen is fully upgraded with 36" Wolf appliances, quartz counters, pot filler, and custom cabinetry - an entertainer's dream. Elegant, upgraded washrooms feature quartz in the main bath and granite counters in all others. Thoughtful second-floor layout includes convenient laundry and a loft area, ideal as a home office, kids' study, or cozy sitting nook.The bright walkout basement offers a separate living space with 1 bedroom, full washroom, and kitchen - easily rented out or used as an in-law suite. All this just minutes to Kleinburg Village, boutique shops, restaurants, parks, and trails.A rare combination of location, luxury finishes, and income potential - truly a Kleinburg gem. (id:50886)
Century 21 People's Choice Realty Inc.
111 Hilts Drive
Richmond Hill, Ontario
Welcome to your dream home! This Stunning, Rare Freehold Townhouse in the Luxurious & Prestigious Richland Community is Perfect for You. Only 3 yr old Townhouse, 9 Ft Ceiling on Both Main Floor and Second Floor. Open Concept Kitchen With S/S Appliances. Offering a blend of Elegance, Convenience, and Safety. This Gem Has It All! Enjoy Easy Access to Hwy 404 and Nearby Hotspots Like Costco and Home Depot. Step inside and Be Wowed by Clean Hardwood Floors, and Large Windows Flooding the Space with Natural Light. The Open Floor Plan is Perfect for Entertaining, with a Spacious Kitchen and Living room that will be the Heart of Your New Home. The Beautiful Kitchen Features Stainless Steel Appliances, a Range Hood, a Modern backsplash, and Sleek Quartz Countertops. The House Feels Incredibly Spacious and Airy with 9' Ceilings on Both the Main and Second Floors. This townhouse is built by the Famous Arista Homes, and Showcases Top-notch Craftsmanship and Design. Located in a Secure Neighborhood, and This Townhouse is Surrounded by Top-Rated Schools, Including the Prestigious Richmond Green Secondary School & Victoria Square Public School, providing an Excellent environment for Education and Growth. (id:50886)
Jdl Realty Inc.
10 Father Mcginn Road
Markham, Ontario
Welcome to 10 Father McGinn, an impressive & spacious detached residence nestled in the serene & prestigious Cathedral Town community of Markham. This larger detached house in the neighborhood exudes elegance & functionality with a total living area of ~4500 sqft, featuring a grand 5th bedroom/library with soaring 13-ft ceilings & expansive windows overlooking a tranquil garden. The highly functional great room is perfect for entertaining guests or hosting memorable gatherings, while the home's thoughtful layout offers double ensuites with walk-in closets for ultimate comfort and privacy. The newly finished full basement showcases an ultra-high ceiling recreation area - ideal as a home gym or even a basketball shoot-out space - along with a media room, bedroom, full bathroom, plus a dedicated storage workshop, providing endless possibilities for extended family living or guest accommodation. Fine finishes throughout include a wide hardwood staircase with wrought-iron pickets, hardwood floors on both main & upper levels, crown mouldings, detailed wainscoting, pot lights, Hunter Douglas sheer shades, California shutters, and a tubular skylight, all reflecting timeless craftsmanship & grandeur. The lofty 13-ft garage ceiling is ready for double car lifts, allowing up to four vehicles to be parked inside, complemented by a two-car driveway area. Professionally landscaped interlocked yards, walkways, and driveway further elevate the home's curb appeal. Ideally located just minutes to Highway 404, genuinely top-ranked schools, and everyday amenities, this stunning mansion perfectly combines charm, convenience, and luxury living in the heart of Markham. (id:50886)
Prompton Real Estate Services Corp.
31 Charnwood Place
Markham, Ontario
Welcome to this beautifully maintained semi-detached home in the sought-after Aileen-Willowbrook neighbourhood of Markham. Featuring 3+1 bedrooms and 3+1 bathrooms, this spacious home offers an ideal layout for growing families. Newly renovated feature walls in living room and master bedrooms. Upgraded light fixtures. Hardwood floors throughout the main and upper levels. The upper floor boasts a primary bedroom with 3-piece ensuite, plus two additional bedrooms and a full bathroom. The finished walk-up basement provides a 4th bedroom, full bathroom, and direct access to the south-facing backyard - perfect for extended family or rental income potential.Located in the highly rated Thornlea Secondary School catchment. This tree-lined community offers a peaceful, nature-filled setting with excellent schools and convenient access to parks, shopping, and transit.Don't miss this rare opportunity in one of Markham's most family-friendly neighbourhoods, Whether you're a first-time buyer, upsizing, or looking for an income-generating property! (id:50886)
Avion Realty Inc.
28 Blyth Street W
Richmond Hill, Ontario
Experience ravine-side living in Oak Ridges! This 4-bedroom family home sits on a rare 46.5-ft lot backing onto mature forested greenspace with complete privacy. Sun-filled interior with a skylight, large windows, and nature views throughout. Functional layout with formal living/dining rooms, a cozy family room with fireplace, and an eat-in kitchen featuring a large picture window overlooking the ravine plus a walk-out to an oversized deck. Main-floor office/den ideal for work-from-home. Spacious bedrooms, including a primary suite with its own ensuite bath. The backyard is exceptional - flat, private, and pool-sized, with no rear neighbours. Enjoy direct access to Oak Ridges Moraine green space, trails, parks, and Lake Wilcox. Quiet, child-safe street close to top-rated public & Catholic schools, community centre, shops, cafes, and transit. Minutes to Hwy 404/400 and multiple GO stations. Lovingly maintained by long-term owners, offering move-in comfort plus future potential in a high-demand neighbourhood surrounded by custom homes. A rare ravine lot in a premium Oak Ridges location - a must-see. (id:50886)
Real Broker Ontario Ltd.
35 Manordale Crescent
Vaughan, Ontario
'The Ride Home Just Got Better' - Welcome to this spacious, income-producing family home at 35 Manordale Crescent in the heart of Vaughan's beautiful Vellore Village. Boasting 5 bedrooms, 3.5 bathrooms, and approximately +1,905 sq. ft. of living space, this semi-detached 2-storey home offers the perfect blend of comfort, functionality, and built-in income potential. Freshly painted and built in 2009, the main level greets you with an open and seamless layout featuring hardwood floors, a dining room, a living room with a cozy gas fireplace, and a large eat-in kitchen complete with granite counters, backsplash, and stainless steel appliances. From here, step out to the fully fenced backyard with its interlocking patio - ideal for gatherings and relaxation. A convenient 2-piece powder bath rounds out the main floor. Upstairs, you'll find 4 bedrooms, including a primary suite with a walk-in closet and 4-piece ensuite. 3 additional bedrooms and a second 4-piece bath, enhanced with an upgraded stand-alone shower, provide ample space for family and guests. Between the main level and basement lies a practical transition hallway offering access to both the garage and the lower level. The basement, fully renovated in 2021, features a private in-law suite with one bedroom, a full bathroom, a spacious living area, secondary kitchen, storage, and shared laundry. With its separate garage access, this versatile space offers excellent income potential or multi-generational living options. Conveniently located within walking distance to a large shopping centre, parks, highly rated schools, and public transit - independence is right at your doorstep. Other nearby features include: 6 min to Cortellucci Hospital, 9 min to Vaughan Mills, under 10 min from Canada's Wonderland, 13 min to Costco, 17 min to YYZ Airport, 35 min to Toronto and so much more. 35 Manordale Crescent doesn't just fit your family - it fits your future. (id:50886)
Revel Realty Inc.
17 Lourakis Street
Richmond Hill, Ontario
Show Like a Model Home! This luxurious 4+2 bedroom residence with a main-floor office and 5 bathrooms offers over 3,900 sq. ft. of living space in the highly sought-after Jefferson community. Enjoy premium upgrades throughout, including gleaming hardwood floors, pot lights, and a custom chef's kitchen featuring ceiling-height cabinetry, granite countertops, and a large centre island.The spacious primary bedroom boasts custom closet organizers and a stunning spa-inspired ensuite. The finished basement-complete with its own kitchen, 3-piece bathroom, and two additional rooms ideal as bedrooms-provides exceptional versatility, perfect for extended family or guests. Located in a top-ranked school district, including Richmond Hill High School, St. Theresa of Lisieux CHS, Beynon Fields FI, and Moraine Hills PS. Too many upgrades to list-this home is a must-see! (id:50886)
RE/MAX Realtron Barry Cohen Homes Inc.
2151 Rodick Road
Markham, Ontario
Discover this luxury ***3-car garage home*** located in the prestigious Cachet community. Offers over 5,000 sq ft of elegant living space incl. basement. 9' ceiling on the main floor. The entire home was fully renovated including all windows, bathrooms, and finishes, combining modern comfort with timeless sophistication. The interior features hardwood flooring throughout, 4 skylights, abundant pot lights, and a bright open layout. The gourmet kitchen showcases quartz countertops and stainless steel appliances. Upstairs boasts 5 spacious bedrooms, each with its own ensuite bath, while the finished basement includes a wet bar, ideal for entertaining. The exterior pot lights are installed for added night-time elegance. The professionally landscaped front and back yards are enhanced with beautiful composite and a 20' x 40' backyard deck, creating a private and inviting outdoor retreat. Conveniently located minutes from Hwy 404/407, T&T Supermarket, King Square Shopping Centre, and top-ranked schools (St.Augustine Catholic High School & Pierre Elliott Trudeau High School). This home perfectly blends luxury, comfort, and convenience. (id:50886)
Hc Realty Group Inc.
136 Lady Jessica Drive
Vaughan, Ontario
Welcome to 136 Lady Jessica Drive, an exquisite residence nestled in The Enclave, an exclusive pocket within Upper Thornhill Estates. This stunning luxury home sits on a remarkable oversized ravine lot, offering plenty of outdoor space and breathtaking views. With over 6,500sqft of sophisticated living space, it features remarkable attention to detail, vaulted ceilings, 4 spacious bedrooms, sprawling backyard, interlock driveway & terrace, finished basement, and coveted 3-car garage. The heart of this home is the gourmet kitchen, equipped with top-of-the-line Wolf and Sub-Zero appliances, perfect for culinary enthusiasts. The property's expansive backyard is a rare gem in the area, surrounded by lush trees and providing a serene backdrop for outdoor living and entertaining. Residents of Upper Thornhill Estates enjoy nearby elite schools, upscale shopping centres, and convenient access to major highways, making this location a highly desirable choice for discerning buyers seeking luxury and convenience. Experience the perfect blend of elegance and comfort in this remarkable home. (id:50886)
RE/MAX Experts


