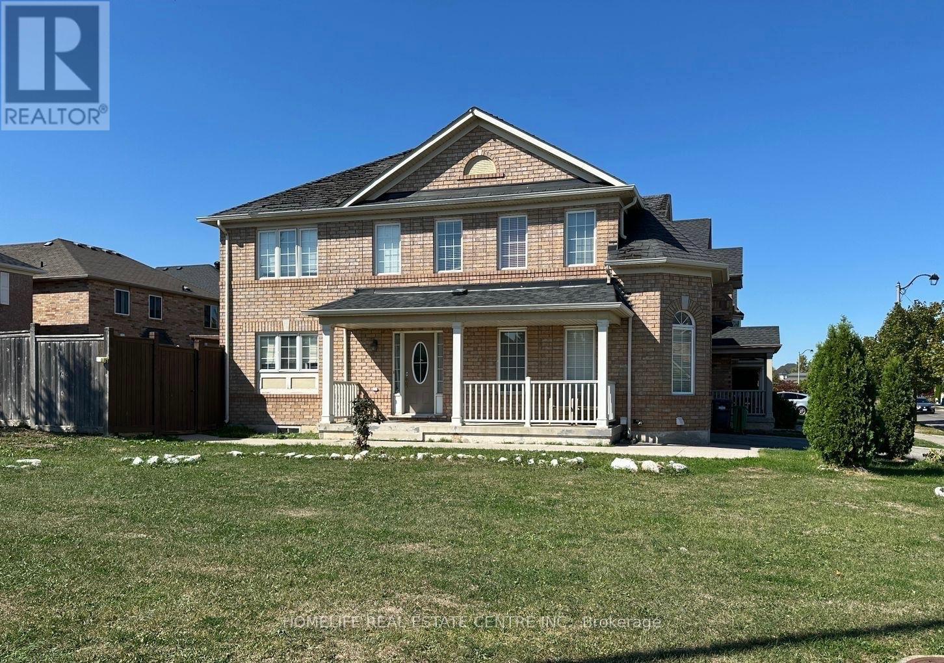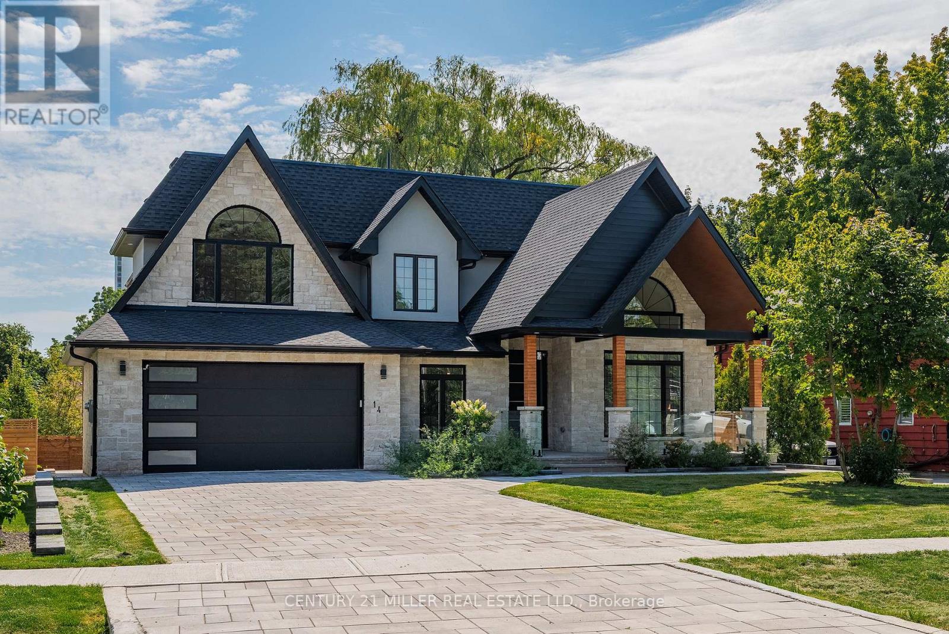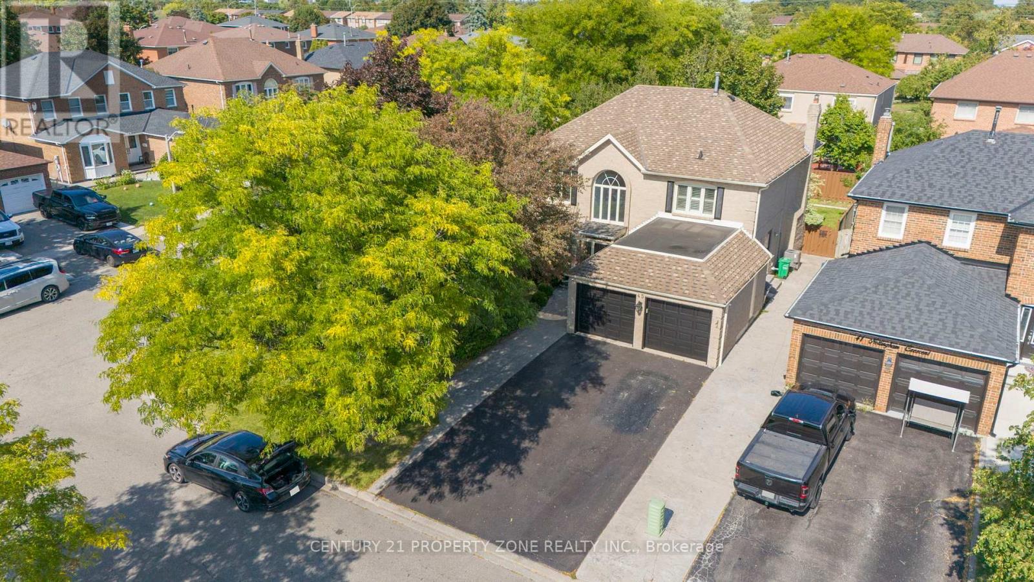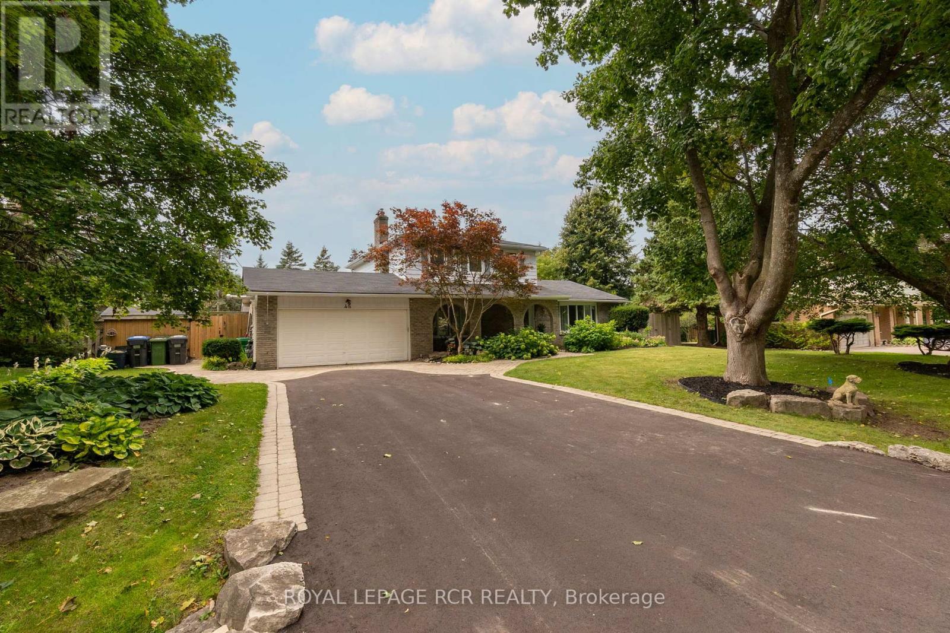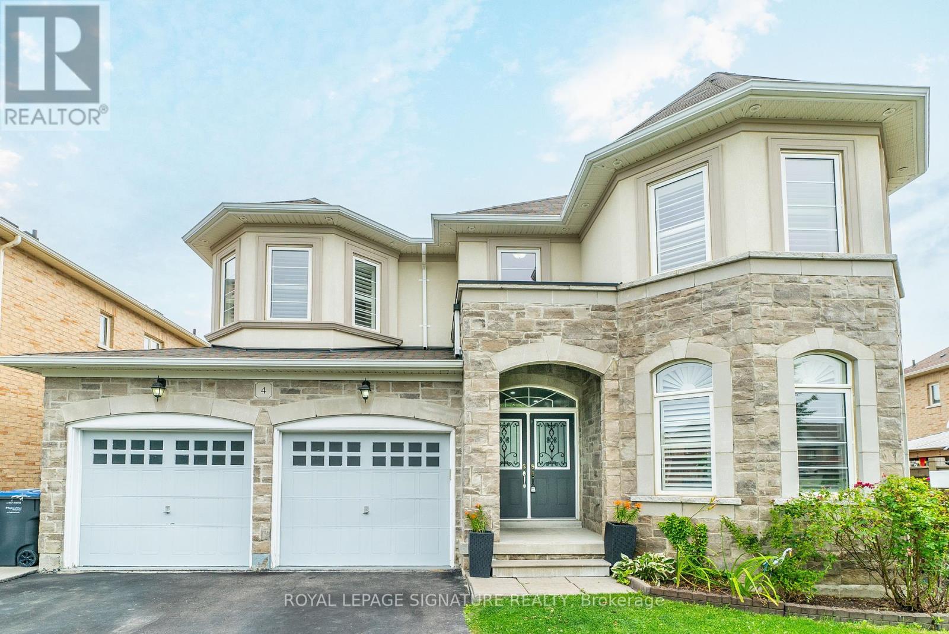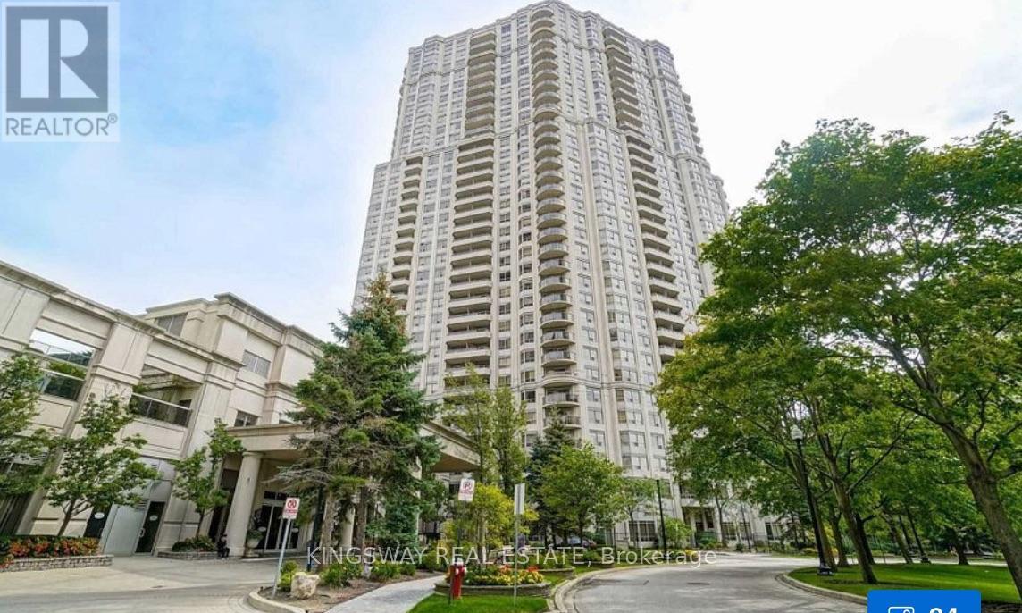2 Chudleigh Avenue
Brampton, Ontario
Stunning Upgraded 4-Bedroom All-Brick Detached Home on a Rare Corner Lot! Welcome to this spacious and beautifully maintained 4-bedroom all-brick detached home with 2520 sq/ft of living space, ideally situated on a rare corner lot in a family-friendly neighbourhood. This home features a bright and functional layout with a large eat-in kitchen, a generous living and dining area, and a powder room on the main floor. Upstairs, you'll find four spacious bedrooms and two full washrooms, including a primary bedroom with a private en suite featuring a luxurious Jacuzzi tub. Enjoy the added convenience of a separate laundry room on the upper floor a rare and highly sought-after feature! The fully finished basement offers a separate entrance, two additional bedrooms, a full kitchen, a 3-piece washroom, and its own private laundry, making it ideal for extended family or potential rental income.Step outside to a large backyard retreat with a deck, perfect for entertaining or relaxing. Additional features include a double car garage with direct access to the home and an extended driveway for extra parking.Located in a prime area, this home is surrounded by some of the top-rated schools, making it a perfect choice for families. You'll also enjoy close proximity to the GO Station, public transit, shopping, parks, and all major amenities.Opportunities like this don't come often don't miss your chance to own this exceptional property! (id:50886)
Homelife Real Estate Centre Inc.
80 Acorn Place
Mississauga, Ontario
Excellent Location In The Heart Of Mississauga! Well Maintained spacious 3 Bedrooms With 3 Washrooms, has Finished Basement and Walk out To Backyard. Kitchen With Quartz Counter, Ceramic Backsplash & Ceramic Floor. Ideal kitchen layout With Eat In Breakfast Area, provides lots of shelves and cabinets and Juliette Balcony. Open Concept Living & Dining Room With Powder Room. Hardwood on Main Floor & Laminate Floors on upper and lower Levels. Primary Bedroom with Walk In Closet and 4 Pc Ensuite. (All Room Closets with Closet Organizer). The finished walk-out basement offers versatile space for a home office, recreation room, or an additional bedroom. Enjoy the convenience of direct Garage entry and ample storage space. Set in a quiet, family-friendly neighborhood with ample visitor parking, childrens play area in the complex. Close To Schools, Shops, Square One Shopping, Transit, Hwy 403 & Hurontario. Close to GO Station, major highways, and the upcoming LRT.Ready to move in. (id:50886)
Icloud Realty Ltd.
14 Crescent Road
Oakville, Ontario
Welcome to 14 Crescent Road, a brand-new custom residence that seamlessly blends timeless stone architecture with contemporary luxury, right in the heart of Central Oakvilles West River neighbourhood. Ideally located just a short stroll from the lake and vibrant downtown Oakville, this 2025-built home offers over 5,800 square feet of thoughtfully designed living space, perfect for both family life and entertaining.Featuring 4+1 bedrooms and 7 bathrooms, every element of this home reflects meticulous attention to detail. Contemporary finishes complement the timeless design. The main floor with 10ft ceilings balances sophistication and warmth with inviting spaces to gather, whether fireside in the great room, hosting dinner in the formal dining area, or working from home in the vaulted private office.At the heart of the home is the gourmet kitchen, showcasing an oversized island, built-in appliances a customized hood fan, large walk-in pantry and custom millwork. A bright breakfast area opens to a covered porch and expansive stone patio, creating seamless indoor-outdoor living. Upstairs, every bedroom enjoys its own private ensuite, while the primary suite is a retreat unto itself with a spa-inspired bath, his and hers sinks and a custom walk-in dressing room. The fully finished lower level extends the lifestyle experience with a home theatre, sauna, second kitchen, private guest suite with ensuite and convenient walk-up access to the backyard.Practical details include a spacious mudroom with a dog washing station and a two-car garage with durable epoxy flooring. Close to top-rated public and private schools, Whole Foods Plaza, and the GO Train, this exceptional Central Oakville home offers unmatched comfort, elegance, and convenience. A rare opportunity to own a newly built custom residence in a family-friendly neighbourhood. (id:50886)
Century 21 Miller Real Estate Ltd.
150 Stanley Avenue
Toronto, Ontario
Discover a truly unique home with two front entrances, private parking for two, and a welcoming front yard to enjoy with family and friends. The flexible layout offers a rare in-law suite or rental option, making it ideal for multi-generational living or income potential. The main home features 3 spacious bedrooms, a 4-piece bath, and a bright eat-in kitchen overlooking the yard. The open living and dining area flows seamlessly to a deck, perfect for family gatherings. A versatile separate suite includes a Murphy bed, a 3-piece bath combined with laundry, with the option to connect back to the main home. The basement provides even more living space with an open-concept living, dining, and kitchen area, windows for natural light, and a walk-up to a quaint private terrace. Located in a vibrant community of Mimico, steps to the Mimico GO, schools, San Remo Bakery, the lake, parks, and trails. Just 15 minutes to Pearson Airport and 30 minutes to downtown. A perfect blend of comfort, convenience, and opportunity for today's family lifestyle. (id:50886)
Royal LePage Real Estate Services Ltd.
45 Nottingham Crescent
Brampton, Ontario
LOOK NO FURTHER! Stunning Executive Corner Lot Home.Welcome to 45 Nottingham Crescent, a rare corner lot gem in the heart of Brampton North! This beautifully upgraded 4+3 bedroom, 5-bathroom home features a double car garage with an extended driveway accommodating up to 5 additional vehicles and no sidewalk to worry about!Step through the enclosed porch and into a grand double door entryway, revealing a bright open foyer with soaring arch windows, spiral staircase, and a stunning chandelier. The main floor boasts a sunken living room, perfect for entertaining, along with a formal dining room (easily convertible to an office, nursery, or guest suite). The family room features a cozy brick fireplace and walkout to the backyard.The heart of the home is the chefs kitchen fully upgraded with tall custom cabinetry, stainless steel appliances, quartz countertops, built-in pantry, and a large breakfast island. Enjoy seamless indoor-outdoor living with double walkouts from both the kitchen and family room to the backyard.Additional main floor features include hardwood floors, crown moulding, pot lights, and a convenient laundry room.Upstairs, find 4 spacious bedrooms and 2 full baths, including a luxurious primary suite with a walk-in closet and a 6-piece ensuite featuring a jacuzzi tub for ultimate relaxation.The separate entrance basement apartment offers incredible potential with 3 bedrooms, 2 full bathrooms, a separate kitchen, wet bar, and the possibility to convert into 2 separate units ideal as an in-law suite or income-generating rental.Already rented for $2600 per month. Minutes to Trinity Commons Mall, Bramalea City Centre, Heart Lake Conservation, Professors Lake, public transit, and major highways (410/407).Don't Miss This Opportunity! Book your private showing today and make this exceptional home yours.Freshly Painted, New Attic Insulation, New Kitchen Appliances & Sprinkler System, New Washer & Dryer Backyard Deck & Fence Stained, New Air conditioner Installed. (id:50886)
Century 21 Property Zone Realty Inc.
45 Westview Crescent
Caledon, Ontario
Welcome Home to this charming and sought-after community in Palgrave. Nestled on the scenic Oak Ridges Moraine, Palgrave is a peaceful, picture-perfect village tucked into the beautiful Caledon countryside surrounded by farms & Conservation Areas. As you arrive, you'll be welcomed by the homes delightful curb appeal, framed by mature trees & lovingly maintained gardens. Step into the sun-filled foyer that opens to the warm & spacious principal rooms boasting high end finishes through-out; hardwood floors, trims & crown moulding, wainscotting, pot lights & more! The formal Living Rm & Dining Rm provide the perfect space to entertain & host dinner parties alike. The home chef will love the modern, bright Kitchen with Centre Island & Quartz Counters, Breakfast Area, & walk-out to the expansive upper deck. Dine al fresco & unwind in your own private backyard retreat. The beautiful outdoor oasis boasts an in-ground pool & hot tub perfectly situation on an expansive lot spanning 100ft. of frontage & a depth of 152.06ft., surrounded by trees that provide privacy & a picturesque setting. The Main Level also features a large & cozy Family Rm with a fireplace, 2-piece guest Washroom, a convenient Laundry Rm & a Mud Rm Entrance from the backyard with direct access to the back deck Hot Tub & just steps to the Garage. Upstairs, the Primary Suite offers a Walk-In Closet & a 3-piece Ensuite. You will also find 2 more spacious BdRms & a 4-piece Main Washroom. The finished walk-up Lower Level is designed for comfort and fun, with an open-concept Recreation Rm, Bar Rm, Games Rm, a 4-piece Washroom, 4th BdRm with walk-up to the Yard/Pool, Utility Rm, Cold Rm & ample storage space. Don't miss your chance to call 45 Westview Cres your forever home! Just minutes to parks, schools, scenic trails (Caledon Trailway Path), Albion Hills Conservation Area, Palgrave Forest & Wildlife Area, Caledon Equestrian Park, & a short drive to Bolton or Tottenham with shopping & all amenities. (id:50886)
Royal LePage Rcr Realty
4 Ripple Street
Brampton, Ontario
Castle-like practical home with 3,500+ sq ft of living space, uniquely designed, sun-facing &set on a large lot with a spacious backyard. Features a striking double-door entry, stone front & crown molding throughout. Just 12 yrs new, this modern layout impresses with a dining room flowing into a chefs kitchen with built-in appliances & quartz countertops. Glamorous, life-lasting stairs, pot lights, & a soaring 21-ft ceiling create a grand welcome. Family room offers a cozy fireplace, while tasteful chandeliers add elegance. Upstairs includes two designated primary bedrooms with ensuite baths for added comfort. Finished basement with 2bedrooms, full kitchen, separate laundry currently rented at $2200/mo with tenants willing to stay. Added bonus: tankless water heater. A true statement of luxury & modern living this home looks even better in person than in pictures! (id:50886)
Royal LePage Signature Realty
87 Earlscourt Avenue
Toronto, Ontario
Beautiful Detached Home in Corso Italia-Davenport! Move-in ready home with 3+1 Bedrooms, 2.5, Washrooms and a 2-Car Garage. Bright Modern Kitchen and Dining. Granite and Live-Edge Wood, Counter top, Stainless Steel Appliances, & Plenty of Storage. Open-Concept Living/Dining With Hardwood Floors & Pot Lights Throughout. Large Low-Maintenance Backyard, Perfect For Entertaining. Renovated Basement Offering Potential Rental Income With Separate Entrance. Upgrades throughout, HVAC & Furnace (2023). Steps to Restaurants, Schools, Banks, Supermarkets, Public Transportation and Streetcar. Family-friendly Neighbourhood With Parks & Community Amenities Nearby. No work needed, Just Move in & Enjoy Your Dream Home! (id:50886)
Revel Realty Inc.
19 Ava Court
Brampton, Ontario
Welcome to 19 Ava Court, a charming family home tucked away on a quiet cul-de-sac in Brampton's sought-after Avondale community. This property offers the perfect balance of comfort, convenience, and opportunity. Situated on a deep lot with no sidewalk, the home boasts a private concrete driveway and a spacious backyard deck an ideal setting for entertaining, or simply enjoying the outdoors. Inside, you'll find a home ready for your personal touch, with the potential to upgrade and truly make it your own. The lower level also features a massive crawl space, providing exceptional storage and functionality. The location is unbeatable: just minutes from the Brampton GO Station, Highway 407, and top-rated schools and parks making it perfect for families and commuters alike. Whether you're looking for your first home or a property you can grow into, 19 Ava Court offers endless possibilities in a family-friendly neighborhood. (id:50886)
Union Capital Realty
1709 - 385 Prince Of Wales Drive
Mississauga, Ontario
Welcome To Chicago Condominium! Luxury Living In Excellent Location Downtown Mississauga. One Bedroom + Den (Used as 2nd Bedroom). Two Full Bathrooms. Located Directly Across Grocery Center For Convenient Shopping. 24/7 RABBA connected to building. Newly Renovated. Kitchen With Granite Counter Top. 9'Ceiling. One Parking & One Locker. Great Rental Potential Or Personal Use. Steps To Sheridan College, Sq1 Shopping Mall, Ymca, Library & Go Transit. Amenities Include 24H Concierge, Rock Climbing Wall, Golf Simulator, Theatre Room, Roof Top Lounge, Swimming Pool With In/Out Hot Tub, Steam Room, Patio With Bbq & More. (id:50886)
RE/MAX West Realty Inc.
1252 Mont Clair Drive
Oakville, Ontario
Amazing Opportunity To Own A Solid Brick Bungalow In The Highly Sought-After College Park Community! Situated On A Premium 60 x 125 Ft Lot, This Home Is Freshly Painted And Very Well Maintained. Original 3 Main Floor Bedrooms Have Been Converted Into 2 e Bedrooms With A Very Spacious Kitchen And Modern Bathroom. The Fully Finished Basement With Separate Entrance Features A Brand New Kitchen, 2 Bedrooms, A Large Living/Dining Room, And Its Own Laundry Perfect For Extended Family Or Rental Income. Both Upper And Lower Levels Have Separate Laundries For Convenience. Numerous Updates Include Roof, Eaves, Insulation, Driveway, Electrical Panel, And More. Enjoy A Private Backyard With Mature Trees, Steps To Parks, Trails, Transit, And Top-Ranked Schools Including White Oaks SS With IB Program. Truly A Turnkey Home With Endless Potential! Property Virtually staged. (id:50886)
Century 21 People's Choice Realty Inc.
1908 - 35 Kingsbridge Garden Circle
Mississauga, Ontario
Stunning! Absolutely Gorgeous & Immaculate 2-Bed+Den, 1 Bath, 1 Parking, All-Inclusive, Approx.1100 Sq.ft! Shows 10++ with gorgeous views! Prestige Skymark West by Tridel Condos. Wood Flooring Throughout, Sunfilled Large rooms, Modern Kitchen with Quartz Counter Tops, S/S appliances, Renovated Bathrooms, Open Concept Layout for Luxurious Living. Large Den(Not a Separate Room). It is situated in a Prime Location, Close to All Amenities in the Heart of Mississauga, including the Sq1 Shopping Mall, Groceries, Bus Terminals, Highways, Colleges, the University of Toronto Mississauga (UTM), Schools, places of worship, and much more. Shows Luxury Lifestyles w/Prestige 30,000Sq.ft World Class Facility, Amenities Included: Indoor Place, Jacuzzi, Bowling, Golf, Tennis, Squash, Sauna, Library, Guest Suite, etc. All Inclusive. (id:50886)
Kingsway Real Estate

