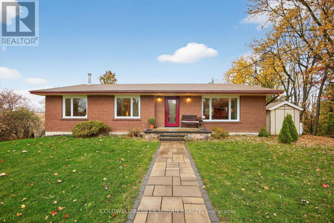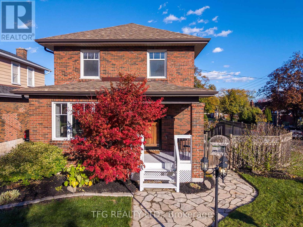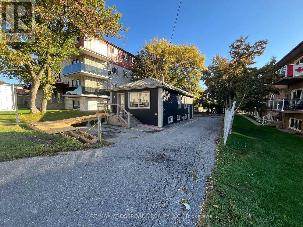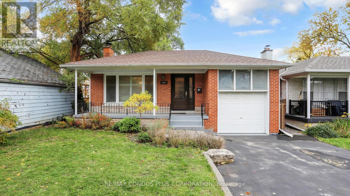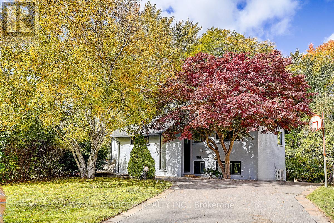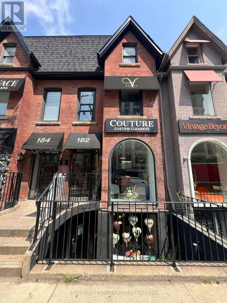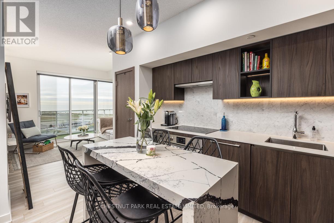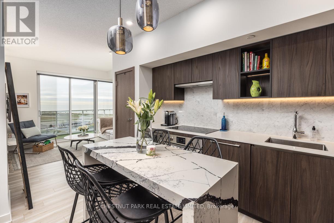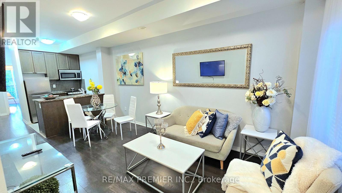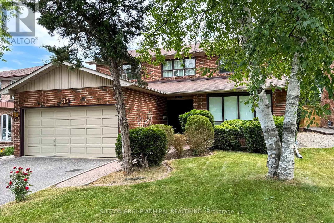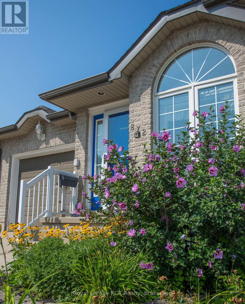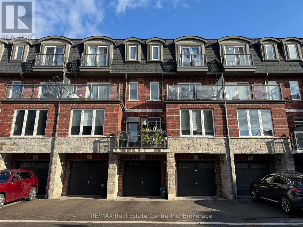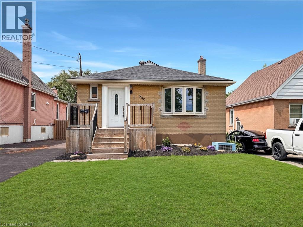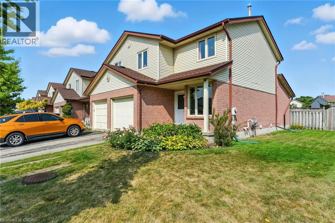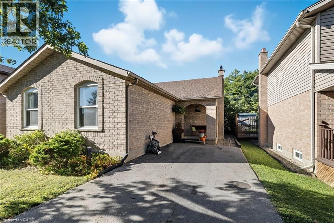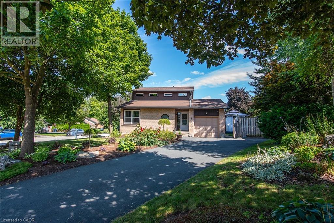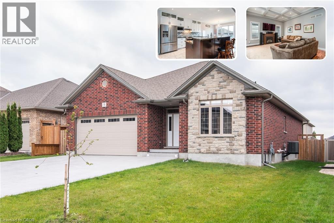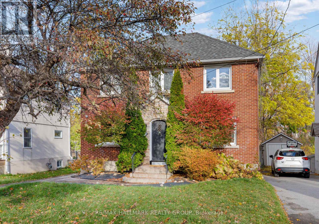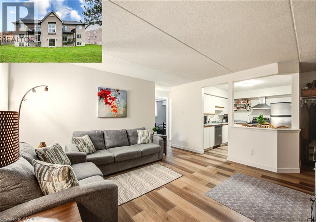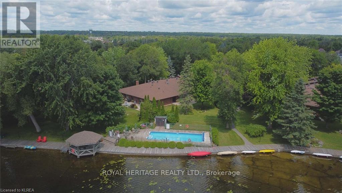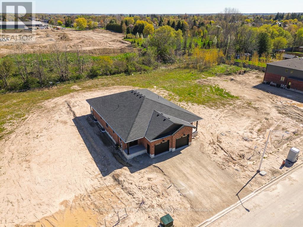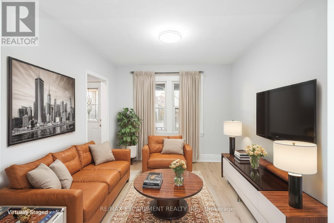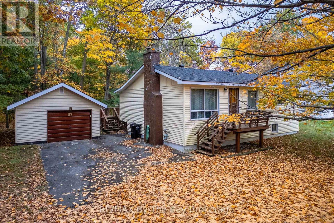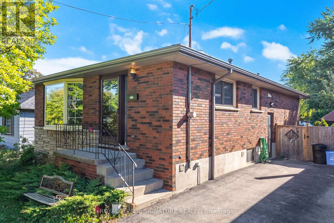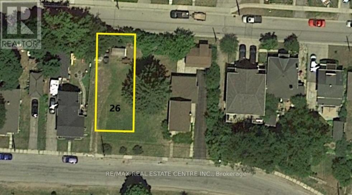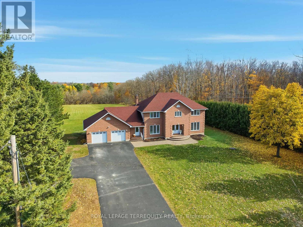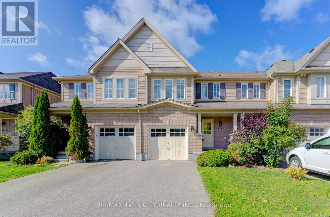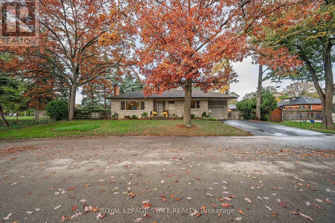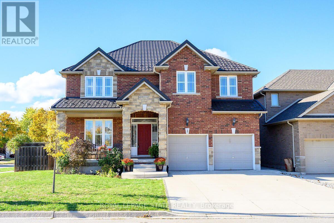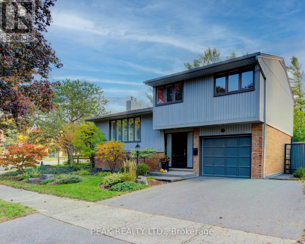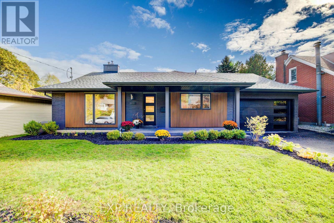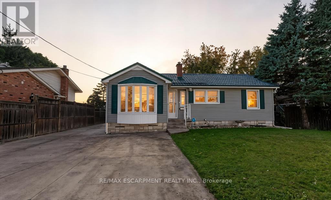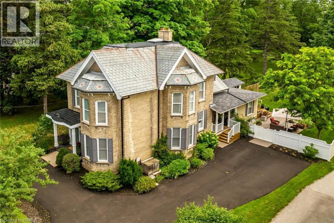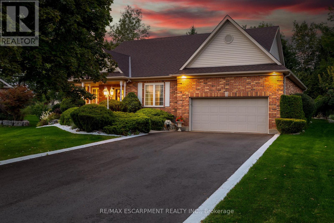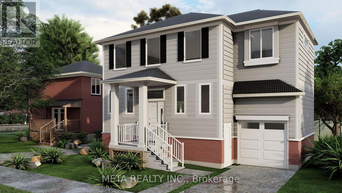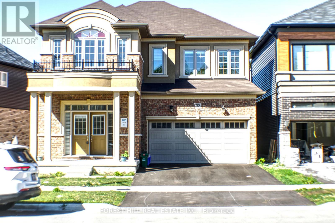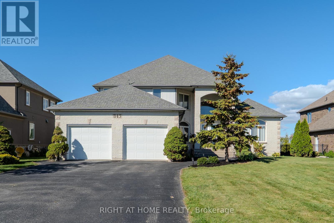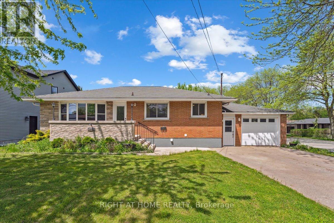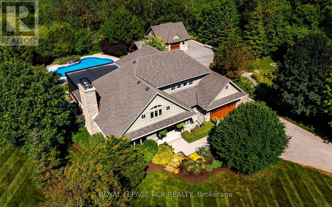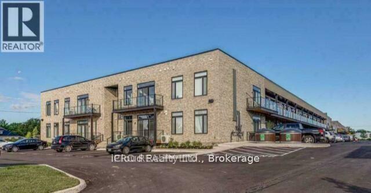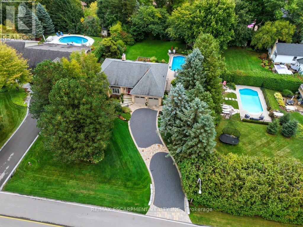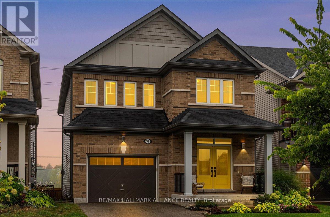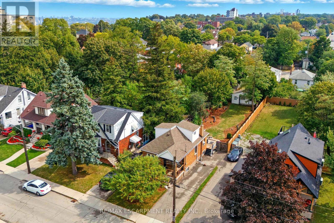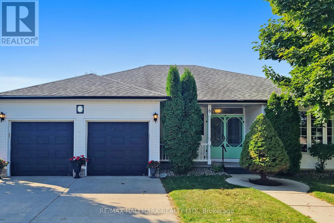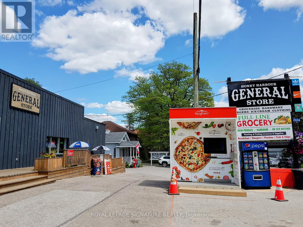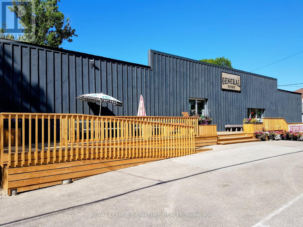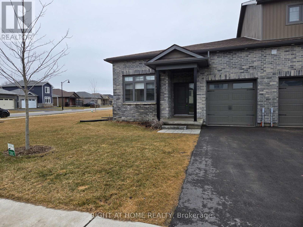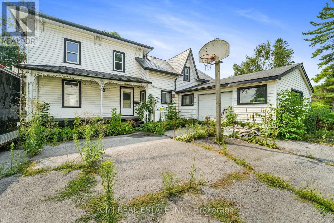6976 2nd Line
New Tecumseth, Ontario
Welcome to this charming bungalow nestled on a beautiful, private lot with a stunning view. Surrounded by mature trees and peaceful scenery, this property offers the perfect blend of privacy and natural beauty. This inviting home offers 3 bedrooms and 3 bathrooms, featuring a bright and functional IKEA kitchen and dining area with a walkout to the deck, perfect for morning coffee or evening relaxation. The finished basement provides additional living space with a walkout to the yard and a cozy wood-burning stove, creating a warm and comfortable atmosphere year-round. Enjoy peace of mind with many recent updates, including newer windows, a new front door and interlock, and a hot water tank and furnace both replaced in 2024. The double carport adds convenience and extra storage space. A perfect blend of comfort, function, and country charm, this home is ready to welcome you. (id:50886)
Coldwell Banker Ronan Realty
131 Roxborough Avenue
Oshawa, Ontario
This beautifully maintained two-storey brick home perfectly blends timeless character with modern comfort and style. Situated in one of Oshawa's most desirable central neighbourhoods, this property is filled with warmth, natural light, and positive energy throughout. The inviting main level features an open and airy layout that flows effortlessly for both family living and entertaining. The fully finished basement offers a separate entrance, a versatile recreation room or children's area, and a full three-piece bathroom - ideal for guests or additional family space. Step outside to your incredible two-tiered deck, perfect for gatherings, barbecues, or simply relaxing outdoors. The spacious corner lot still provides plenty of outdoor room for a garden and space for children to play. The showpiece of the property is the brand new, insulated and heated detached garage (21 feet by 21 feet), fully outfitted with a home gym, golf simulator, cold plunge, and dedicated storage room. It is the ultimate space for relaxation, recreation, and inspiration. Upstairs you will find three bright and comfortable bedrooms, offering ample room for a growing family. Pride of ownership shines throughout this home, showcasing a perfect balance of old-world charm and modern lifestyle. Do not miss this opportunity to own a truly special property in the heart of Oshawa - where character, comfort, and quality come together beautifully. (id:50886)
Tfg Realty Ltd.
951 Simcoe Street N
Oshawa, Ontario
A prime opportunity to lease a turnkey freestanding professional office building in a highly desirable Oshawa location, close to the university and surrounded by established residential neighbourhoods. The main floor offers approximately 810 sq. ft. with two private offices, a partitioned office, a welcoming reception area with a coffered ceiling, and a washroom, while the finished lower level provides a conference room, three workstations, and an additional washroom. The property includes parking for seven vehicles, a designated handicap space, and a newly installed accessibility ramp at the front entrance. Ideally suited for a wide range of professional uses, this well-maintained office space offers excellent functionality, visibility, and long-term leasing potential. (id:50886)
RE/MAX Crossroads Realty Inc.
105 Hendon Avenue
Toronto, Ontario
Price to Sell! Charming 3+3 Bedroom, 2 Bath Detached Bungalow in the highly sought-after Newtonbrook West neighbourhood, offering exceptional value on a deep 41.36 ft x 152 ft lot with a 4-car private driveway. Prime location with walking distance to Yonge & Finch, Finch Subway, shops, dining, parks, and great amenities. Freshly painted throughout, the main level features bright living spaces, an updated kitchen, hardwood flooring, and well-sized bedrooms. The finished basement offers a separate entrance, second kitchen, and a bathroom with updated shower and flooring-ideal for extended family living or additional rental income. Well cared for and move-in ready. A fantastic opportunity for end-users, investors, or those seeking flexibility and income potential in a highly convenient, central location. (id:50886)
RE/MAX Condos Plus Corporation
14 Sandalwood Place
Toronto, Ontario
Nestled on a quiet cul-de-sac in prestigious Banbury-Don Mills, this cozy fresh home features a huge private pie lot 8224 Sqft, WALK-OUT Basement, Ground level Office with Separate Entrance. 2022 new roof, windows, doors, hardwood floors, laundry room and 2024 heat pump & furnace. Located in the best school district - Rippleton PS, St. Andrews JHS, York Mills CI, plus top private schools. Walk to Bond Park, trails, Edward's Gardens, Longo's Plaza, and enjoy easy access to public transit, highways, and only 15 mins to downtown. Perfect for family living, rental cash flow, and future upgrades. (id:50886)
Aimhome Realty Inc.
Lower Floor - 182/184 Davenport Road
Toronto, Ontario
Net rent plus TMI of $1,116.74 /month. TMI includes: realty taxes, hydro, water, gas, cleaning, landscaping/snow removal, maintenance and repairs insurance. Parking is Available at the rear for $175/mth (id:50886)
Sage Real Estate Limited
3116 - 17 Bathurst Street
Toronto, Ontario
Experience luxury living in this fabulous 3-bedroom suite at The LakeShore, featuring breathtaking, unobstructed south-facing views of Lake Ontario from a high floor. This elegant residence showcases a custom-made marble island with a matching TV shelf, frosted bedroom glass doors for enhanced privacy, and upgraded appliances. The modern open-concept kitchen and dining area offer practical built-in storage, complemented by 9 ft ceilings and floor-to-ceiling windows that flood the space with natural light. With 868 sq. ft. of interior space plus a 150sq. ft. balcony, enjoy stunning panoramic views of the lake, island airport, and city skyline. The building boasts over 23,000 sq. ft. of hotel-style amenities, ensuring a truly elevated lifestyle. Conveniently connected to Loblaws Flagship Store, LCBO, Joe Fresh, Shoppers Drug Mart, and more premium retail within the same courtyard. Just steps to the waterfront, parks, restaurants, entertainment, shopping, schools, and transit, with easy access to major highways. Includes a locker and underground parking. (id:50886)
Chestnut Park Real Estate Limited
3116 - 17 Bathurst Street
Toronto, Ontario
Experience luxury living in this fabulous 3-bedroom suite at The LakeShore, featuring breathtaking, unobstructed south-facing views of Lake Ontario from a high floor. This elegant residence showcases a custom-made marble island with a matching TV shelf, frosted bedroom glass doors for enhanced privacy, and upgraded appliances. The modern open-concept kitchen and dining area offer practical built-in storage, complemented by 9 ft ceilings and floor-to-ceiling windows that flood the space with natural light. With 868 sq. ft. of interior space plus a 150 sq. ft. balcony, enjoy stunning panoramic views of the lake, island airport, and city skyline. The building boasts over 23,000 sq. ft. of hotel-style amenities, ensuring a truly elevated lifestyle. Conveniently connected to Loblaws Flagship Store, LCBO, Joe Fresh, Shoppers Drug Mart, and more premium retail within the same courtyard. Just steps to the waterfront, parks, restaurants, entertainment, shopping, schools, and transit, with easy access to major highways. Includes locker and option to rent an underground parking spot and furniture. (id:50886)
Chestnut Park Real Estate Limited
272 - 19 Coneflower Crescent
Toronto, Ontario
Gorgeous Menkes-Built Condo Townhome for Rent, Modern Comfort & Prime Location! Experience stylish living in this beautiful Menkes-built condo townhouse, perfectly located in one of the most convenient and desirable neighbourhoods in town! This bright and spacious home offers the perfect combination of comfort, functionality, and modern design - ideal for professionals, couples, or small families looking for an exceptional rental opportunity. Enjoy a bright open-concept living and dining area with 9 ft smooth ceilings, large windows, and elegant laminate floors that create a warm and inviting atmosphere. The upgraded modern kitchen features quartz countertops, a marble backsplash, stainless steel appliances, and plenty of cabinet space - perfect for everyday living and entertaining. This home includes 2 spacious bedrooms, 1 full bathroom, 1 underground parking space, and a large locker, offering both comfort and convenience. Located in a highly sought-after area, you'll love being steps away from shopping plazas, TTC transit. Located in a highly sought-after area, you'll love being steps away from shopping plazas, TTC transit, scenic parks with walking and jogging trails, sports areas, and playgrounds - and only 10 minutes to Finch Subway Station. The well-maintained complex also offers great amenities, including an outdoor swimming pool, visitor parking (underground and street-level), and a friendly community atmosphere. Don't miss this chance to rent a beautiful townhouse that blends style, convenience, and location - all in one! (id:50886)
RE/MAX Premier Inc.
35 Nevada Avenue
Toronto, Ontario
Spacious, well-laid-out home at Bayview and Steeles in one of North York's most sought-after neighborhoods, ready for your personal updates. Offering generous principal rooms, a bright open living/dining area perfect for gatherings, and a large family room overlooking a pool-sized backyard. There's also a main-floor family room and an office that can be used as a 5th bedroom. The kitchen present a sunny eat-in area, with backyard views, and extended ceiling-height cabinetry. Enjoy soaring 16+foot ceilings in the foyer (***that has been freshly painted***) with an elegant wood staircase, classic solid hardwood parquet floors throughout most of the main level and all the upper levels, a convenient main-floor laundry room with side door access, and four oversized bedrooms upstairs perfect for family living. The partially finished basement provides a large recreation space, a 4-piece bathroom, and ample storage areas, including a cold room with cedar-lined closets. Whether you're a family looking to customize a forever home in a prime location, or a contractor/investor searching for a property with excellent bones and upside potential, this is a rare opportunity. Just steps from top schools, parks, shopping, and transit. Bring your vision and make it your own! (id:50886)
Sutton Group-Admiral Realty Inc.
872 9th A East Avenue
Owen Sound, Ontario
Freehold Townhouse. No condo/ No condo fees. Welcome to your new home! This charming 3-bedroom bungalow is nestled in a quiet, friendly neighborhood, offering a peaceful retreat without sacrificing convenience. With over 2200sqft, this home offers everything you need on the main level, with additional finished space on the lower level. The main floor features a bright and inviting living space, kitchen, dining room, bathroom, laundry room with access into the garage & 2 bedrooms. 5 sun tunnels were added (in 2020) throughout the main floor to allow more natural light into the home. The finished lower level provides an additional bedroom, FOUR dedicated storage rooms, and a versatile bonus space, ideal for a family room. Whatever your lifestyle demands, you'll have peace of mind knowing the major components of the home have been updated, including the roof (2015), furnace (2015), HRV (2015), and Kitec plumbing removed (2019), ensuring comfort and efficiency for years to come. Enjoy the simple pleasures of outdoor living in the small, manageable yard, which requires minimal upkeep so you can spend more time doing what you love. The yard also offers privacy with no rear neighbors, as the property backs onto city-owned land. This home offers a perfect blend of cozy living, modern updates, and a tranquil setting. Other updates include: AC (2015), Bathrooms (2021), Garage door opener (2021), deck (2025), all three fireplaces serviced (2023). (id:50886)
Royal LePage Rcr Realty
108 - 445 Ontario Street S
Milton, Ontario
Welcome to 445 Ontario St. S, Unit #108, a beautifully maintained 2-bedroom, 2-bathroom condo townhouse offering comfort, convenience, and modern style. This bright and spacious home features an open-concept layout filled with natural light, perfect for relaxed living and entertaining. The kitchen is equipped with upgraded stainless steel appliances, including a gas range, and modern lighting fixtures. Both bedrooms are generously sized and include walk-in closets. 2-car parking (1 garage, 1 driveway), plus direct garage access into the basement rec room. Centrally located, close to shopping centres, schools, parks, and public transit, making it ideal for commuters and families alike. (id:50886)
RE/MAX Real Estate Centre Inc
300 East 32nd Street
Hamilton, Ontario
Welcome to 300 East 32nd Street, a solid bungalow on the Hamilton Mountain with excellent investment potential. The main level features 3 bedrooms and 1 full bathroom. Hardwood flooring in the living room and all main floor bedrooms. The lower level offers a separate side entrance with a kitchen, living room, bedroom, and 3-piece bath. Furnace updated approx. 5+/- years ago. Room sizes are approximate. This sought-after location is close to Mohawk College, schools, shopping, public transit, and major highway access, making it attractive for both tenants and future appreciation. Whether you’re looking to add to your portfolio or create a multi-generational living setup, this property is a smart opportunity in one of Hamilton’s most convenient neighbourhoods. (id:50886)
Casora Realty Inc.
1 Conestoga Road
Woodstock, Ontario
This spacious end unit townhouse sits on a large side lot and features a refreshed kitchen with updated cabinets and backsplash (2024) that opens into a bright living room with high ceilings and skylights that bring in plenty of natural light. The second level offers 3 bedrooms along with a 4-piece bath. The finished basement includes an updated 3-piece bath with oversized shower, while recent updates provide peace of mind with a new roof (2022), furnace (2022), A/C (2021), and skylights (2023). Outdoor features include a deck with gazebo and a fully fenced yard. With a 1-car garage, no condo fees, and low-maintenance living, this home offers modern updates and extra space inside and out. (id:50886)
Revel Realty Inc.
361 Cornerbrook Place
Waterloo, Ontario
Spacious, move in ready, backsplit located on a quiet, dead-end street in North Waterloo. This is an ideal family home close to schools, playgrounds, and shopping, with quick access to the expressway, and easy walking distance to St. Jacobs Market. The 4-bedroom house has a backyard that looks out to Laurel Creek Conservation Area. Just a few doors down at the end of the street is Cornerbrook Park, with a sizeable children's playground, walking paths, and an outdoor winter ice rink. Step through the front door to open concept main floor featuring kitchen with counter seating, dining room, and living room. Sliding doors off the kitchen provide access to a private & safe, fenced back yard. It's just a few steps up from the ground floor to the main sleeping quarters with 3 bedrooms and a 4-pc bathroom. Down from the ground floor you will find a 2-pc bathroom, a 4th bedroom/office, and a large, bright family room. All of which offers potential for an in-law suite or multi-generational living. The lower level of the home has a rec room, perfect for a kids play space, hobby room, etc. This area also has laundry/utility room, storage room, and a small workshop room. Plenty of options to set it up for your needs! Recent updates include: New kitchen cupboards and counters (2015), Furnace & AC (2023), Windows (2023), Roof (2017), Garden Shed (2021), Smart Thermostat (2023), Three Bedroom Ceiling fans (2025). (id:50886)
Leap Real Estate Services Inc.
8 Pickwick Place
Guelph, Ontario
This stunning 4-bedroom home offers the perfect blend of modern updates and family-friendly comfort, nestled in one of Guelph’s most secluded and sought-after Cul-de-sacs. Situated on a generous lot just under 1/5th of an acre, this beautifully landscaped backyard is a private sanctuary, featuring mature trees and a fully fenced yard—ideal for children, pets, or outdoor entertaining. The property boasts two spacious decks, providing ample space for summer barbeques, outdoor dining, or relaxing with a good book . Inside, this inviting home is filled with natural light creating a warm and cheerful atmosphere that welcomes you the moment you step through the door. The versatile layout is perfect for hosting gatherings or creating cozy, separate spaces for family time. The formal front living room with cathedral ceilings provides an elegant setting for special occasions, while the dining room/eat in kitchen is ideal for preparing and enjoying many family meals. You will be impressed with the family room featuring custom stone work mantel , built-in bookshelves, fireplace & an office with that leads to a private patio that is ideal for at home working arrangements . Upstairs you will be intrigued with 2 bedrooms and the master bedroom featuring ensuite bathroom and his/her closets. A dedicated rec room allows for an ideal teen hang out or home gym & 4th bedroom . Four bathrooms total in this home. Designed with practicality in mind, this home offers parking for up to five vehicles between the driveway and garage. Custom storage shelves in the garage. The attention to detail, combined with tasteful updates throughout, makes this property move-in ready for its new owners. Homes in this quiet, family-oriented cul-de-sac are rarely available on the market, presenting a unique opportunity to own a peaceful retreat with close proximity to parks, top-rated schools, shopping, and other local amenities. (id:50886)
Keller Williams Innovation Realty
5 Jack Koehler Lane
Wellesley, Ontario
This stunning custom-built home combines quality craftsmanship, functional design, and modern comfort in the heart of Wellesley. The bright foyer opens to an inviting living area featuring hardwood floors, pot lights, and a beautiful coffered ceiling that adds architectural character. A cozy gas fireplace anchors the space, creating the perfect setting for relaxing or entertaining. The kitchen offers high-end stainless steel appliances, granite countertops, tall cabinets, a stylish backsplash, and a breakfast island. The adjoining dinette provides a walkout to the covered deck, creating a seamless indoor-outdoor flow. The main floor includes two spacious bedrooms and two full bathrooms. The private primary suite features a walk-in closet and a luxurious 5-piece ensuite with a glass shower, double sinks, and a deep soaker tub. A second walkout from the primary bedroom leads to the covered deck—an ideal spot to enjoy your morning coffee or unwind in the evening. The lower level offers two additional bedrooms, a full bathroom, and a large recreation room—perfect for family gatherings, hobbies, or guests. The fully fenced, pool-sized backyard provides plenty of space for kids, pets, or future outdoor projects. Located in the charming town of Wellesley, this home offers both peace and convenience. Nearby amenities include grocery stores, pharmacies, soccer fields, a community center, skating rinks, playgrounds, splash pad, tobogganing, and ponds—making it an ideal choice for families of all sizes. (id:50886)
Keller Williams Innovation Realty
163 Ruskin Street
Ottawa, Ontario
Welcome to this attractive red-brick single family home, nestled on an extra-deep lot in the desirable, family oriented Civic Hospital neighbourhood. Enjoy the best of city living surrounded by tree-lined streets, steps to Hampton Park and the scenic trails of the Experimental Farm. A short stroll across the Jackie Holzman footbridge leads you to Fisher Park, Elmdale PS and the vibrant shops, cafés, and dining spots of Wellington West. Upon entry you are greeted by a spacious and inviting living room featuring a cozy wood-burning fireplace, ideal for relaxing or entertaining. The elegant formal dining room flows seamlessly into the updated kitchen, complete with generous cabinet and counter space. Upstairs, you'll find three well-sized bedrooms and an updated 4-piece main bathroom. The finished lower level extends your living space with a versatile recreation room, a beautifully renovated full bathroom with a glass shower, and ample storage. A charming screened-in porch opens to the sprawling backyard framed by mature trees, with plenty of space to garden, play or simply unwind. A private driveway and detached single-car garage provide convenience and additional storage. Blending timeless character with everyday comfort, this home offers an exceptional lifestyle in one of Ottawa's most sought-after neighbourhoods - where community charm and city living perfectly align. 48 hour irrevocable on all offers. (id:50886)
RE/MAX Hallmark Realty Group
50 Campbell Court Unit# 304
Stratford, Ontario
Stylish & affordable condo apartment in the charming city of Stratford for only 299k! Enjoy modern comfort & LOW-MAINTENANCE LIVING in this beautifully refreshed 2-bedroom, 1-bath condominium, nestled on a QUIET COURT in one of Stratford’s most convenient neighbourhoods. This warm & inviting home features BRAND-NEW WINDOWS THROUGHOUT, NEW LUXURY VINYL PLANK FLOORING, & NEW BASEBOARDS for a clean, contemporary look. The UPDATED BATHROOM adds a touch of modern style, while the EAT-IN KITCHEN with stainless steel appliances offers both function & charm. You’ll also appreciate IN-SUITE LAUNDRY, a dedicated parking space, & a separate STORAGE ROOM for added convenience. The large primary bedroom provides generous space & natural light, complemented by the home’s overall CARPET-FREE design, & NEWER BASEBOARD HEATERS for year-round comfort. Set in a quiet, well-maintained low-rise building with SECURE ENTRY & AMPLE VISITOR PARKING, this condo offers an unbeatable blend of affordability & lifestyle. Located steps from the Stratford Rotary Complex, Farmers Market, schools, & just minutes from the Avon River/Lake Victoria, Upper Queen’s Park, & the renowned Stratford Festival Theatre. Condo fees include all all ground & building maintenance & all utilities except for hydro, making this an incredible opportunity for young professionals, small families, empty nesters, or investors seeking value. Experience the best of both worlds—urban convenience & small-town warmth—all at an exceptional price point! (id:50886)
RE/MAX Real Estate Centre Inc.
405 - 200 East Street S
Kawartha Lakes, Ontario
EDGEWATER CONDOMINIUS-Waterfront Condo in Bobcaygeon steps to Downtown shops and amenities on 11 acres with a private Club House, inground swimming pool and docking on the Trent Severn. Move in ready bungalow features an updated kitchen, fresh paint throughout and easy care laminate flooring. An open concept living/diningroom is filled with natural light and boasts a commanding view of the back patio and gardens. Updated 3 pc. bath is adjacent to the Primary Bedroom featuring a view of the rear patio and gardens and wall to wall closets. The second bedroom/den off the livingroom provides additional guest space. 90 mins. to the GTA, steps to Downtown Bobcaygeon for amenities. (id:50886)
Royal Heritage Realty Ltd.
93 Kenton Street
West Perth, Ontario
Welcome to 93 Kenton Street in Mitchell, Ontario. Quality Craftsmanship by D.G. Eckert Construction Ltd. This 1,350+ square foot semi-detached bungalow offers quality, comfort, and thoughtful design. Featuring 2 spacious bedrooms and 2 full bathrooms, this home boasts an open-concept main floor that is ideal for everyday living and entertaining. Enjoy the convenience of an oversized mudroom/laundry room and generous storage throughout. The exterior showcases timeless red brick, complemented by both front and rear porches. The deep lot is perfect for gardening, family playtime, or letting your dog roam. Additional highlights include: asphalt driveway, fencing, and sod. Built by a trusted, reputable local builder known for high-quality construction and attention to detail. Experience the difference of working with a dedicated local builder who understands the needs of the community. (id:50886)
Sutton Group - First Choice Realty Ltd.
8 Leeds Street
Hamilton, Ontario
Newly Renovated and Perfect for first-time Home buyers , downsizers or investors & move-in-ready. This 2.5-storey brick semi blends modern updates with timeless character. The main floor features open space living and dining areas, a stunning brand-new kitchen with sleek finishes, new Stainless Steel appliances and space for family meals, plus a bright sunroom overlooking the backyard. Second floor offers 3 bedrooms and a stylish 3-piece bath, while the top floor includes a versatile loft and 4th bedroom, ideal for a home office, guest suite or extra living space. Outside, enjoy a private 1-car driveway, a fenced private backyard with no houses behind and a quiet cul-de-sac location, close to the QEW, schools and parks. ** Please Note: The Photos shown are virtually staged**. Room Sizes and SF are approximate. (id:50886)
RE/MAX Escarpment Realty Inc.
57 Tall Pines Drive
Tiny, Ontario
Wonderful raised bungalow with full basement, oversized detached garage on a beautifully treed, huge lot (100x 150 ft) close to Georgian Bay beaches, parks and amenities. Located in a very quiet area 5 mins to Beach, 15 mins to Penetang, 20 mins to Midland. Enjoy FORCED AIR GAS FURNACE (baseboards not in use), updated 3 pc bath, front and back deck and more. Just bring your decorating ideas and make this place your own year round HOME or COTTAGE! (id:50886)
RE/MAX By The Bay Brokerage
7 Maitland Avenue
Hamilton, Ontario
Fabulous 3 bedroom detached brick bungalow + separate entrance to Fully Finished Basement, In-Law Suite, New kitchen with double sink, eat-in dining area, centre island, quartz counter + backsplash, hardwood flooring throughout living area and all bedrooms. Oodles of natural light flows through large bay window in spacious large living room. Private entrance plus ensuite laundry. Parking and back garden access included. Great location; close to upper James shopping district, Limeridge mall, restaurants, public transit, quick access to the Linc and Hwy 403. 4 car parking. Freshly painted. 2 Laundry room on Main &Basement. Great opportunity to own in one of Hamilton's most sought-after neighborhoods. Don't wait! Act Now. "Lets Make A Bond" (id:50886)
Royal LePage Signature Realty
26 Grandview Street
Brantford, Ontario
Prime lot available with residential conversion zoning, already approved for building! (id:50886)
RE/MAX Real Estate Centre Inc.
61 Godolphin Road
Trent Hills, Ontario
Discover the perfect blend of country charm and family comfort in this spacious all brick home, nestled on a quiet 2-acre lot just minutes from the picturesque village of Warkworth. From the moment you step into the large, welcoming foyer, you'll feel right at home.Designed for modern family living, the main floor offers a bright, layout with a cozy family room featuring a propane fireplace that flows seamlessly into the kitchen - ideal for gatherings and everyday connection. A versatile main floor playroom or office provides flexibility for work or family needs, while the mudroom offers access from the front yard, backyard, and oversized garage, complete with a convenient two-piece bath.Upstairs, you'll find four spacious bedrooms, including a large primary suite with a luxurious five-piece ensuite. With two full baths and two half baths throughout the home, there's plenty of space and comfort for a growing family.Step outside to enjoy multiple walkouts leading to the backyard oasis - a large deck overlooking the above-ground pool, surrounded by nature and privacy. The oversized driveway offers ample parking for guests, plus space for your RV or camper.The unfinished basement is a blank canvas ready for your personal touch - whether it's a recreation area, gym, or workshop, the possibilities are endless. It's already equipped with a wood fireplace, offering a cozy foundation for whatever dream space you choose to create Experience the peace and privacy of country living, all while being just minutes from the friendly, vibrant community of Warkworth. Short drive to the Waterfront Community of Campbellford and Hastings. (id:50886)
Royal LePage Terrequity Realty
82 Trowbridge Street
Woolwich, Ontario
FREEHOLD TOWNHOME - MOVE-IN READY, UPDATED, AND FINISHED TOP TO BOTTOM! This stylish and spacious freehold townhome offers 3 bedrooms and 4 bathrooms, perfectly located just 2 minutes to Kitchener, and 10 minutes to Waterloo, Guelph, and Cambridge. The all-white eat-in kitchen features sleek black appliances, striking black hardware, and direct access to a finished backyard deck-ideal for entertaining. Sunlight fills the open-concept main level, creating a bright and welcoming atmosphere. Upstairs, the primary bedroom includes a luxurious 4- piece ensuite, along with the convenience of second-floor laundry. The fully finished basement adds even more living space with a versatile rec room, office, or playroom, plus a full 3-piece bathroom. Parking for 3 vehicles, including an attached garage, makes this home complete. Close to schools, parks, shopping, and more, this family home truly has everything you need and more! (id:50886)
RE/MAX Twin City Realty Inc.
32 Park Road S
Brantford, Ontario
Echo Place's Hidden Gem! This picturesque property backs onto Mohawk Park & checks all the boxes. After undergoing extensive upgrades & features, inside & out, this property provides fantastic opportunities for both indoor & outdoor entertaining. This bright, spacious open concept bungalow is nestled on an oversized lot surrounded by nature. Step inside the formal living room where you are greeted with original hardwood flooring, fireplace & grand picture window showcasing serene park views. The dining room patio doors lead to the yard - perfect for enjoying morning coffee & evening BBQ. The showstopper is the open spacious layout featuring the great room with vaulted ceilings & large windows, including kitchen & breakfast nook, making entertaining easy & inviting. 3 generous bedrooms on the main floor, including a stunning primary bedroom retreat with lots of windows overlooking the covered porch, yard & Mohawk Park. Full basement provides plenty of space or in-law potential. Pride of ownership is evident - this beautifully maintained home is move in ready. Don't miss this rare opportunity to own a park-side property in one of Brantford's most desirable locations. (id:50886)
Royal LePage State Realty
3 Sasha Court
Hamilton, Ontario
Welcome to "Sasha Court" one of Lower Stoney Creek favourite neighbourhoods! This bright, all brick, 2 Storey, 4 Bedroom home, over 2800 sq ft, designed for both everyday family life and entertaining. From the moment you step inside, the soaring 9ft ceilings and open-concept layout create an inviting flow, while the hardwood stairs and elegant rod iron spindles add timeless character. The main floor provides generous principle rooms, hardwood floors, analog speaker system in 4 zones, sliding doors that walk out to a private yard, 21x17 concrete patio, gas barbecue line, making it perfect for summer gatherings. Upstairs, you'll find spacious bedrooms/hardwood floors, open den, including a primary ensuite bath and an impressive walk-in-closet. The unspoiled basement comes with (8'6 ceilings), larger windows, 21x7 cantina, 2nd laundry and bathroom rough in, ready for its finishing touch. With a steel roof(2018-transferable warranty) in place, 2 car garage with inside plus side entry and 4 car parking, this home combines size, comfort and location. Conveniently close to schools, Ferris Park, all amenities, and lower Stoney Creek's most desirable feature of being minutes to the Qew and major routes! View of escarpment from front porch and backyard!! Don't miss the chance to create your vision here! (id:50886)
Royal LePage State Realty
RE/MAX Real Estate Centre Inc.
45 Shuh Avenue
Waterloo, Ontario
Pristine 4 level side split in exclusive and highly desired enclave of homes! This 3 bedroom gem has been meticulously maintained and loved by the same family for over 40 years. Large main floor foyer with travertine floors has access to garage and conveniently located laundry room. The main level is open concept, carpet free and features a tastefully updated kitchen with centre island, granite counters, s/s appliances, opening onto dining room with walk out to deck perfect for bbq, overlooking treed backyard. Sprawling living room with picture window and treed streetscape view rounds out the main floor. The third level features 3 good sized bedrooms and a full bathroom. Fully finished basement has additional 3 piece bathroom and walk out to backyard oasis with heated inground pool and lush gardens! Year round privacy with evergreen trees. Double wide driveway plus single car garage allows for plenty of parking. Updates include: Hot water heater (rental) 2024, A/C 2022, Furnace 2017, Upstairs front bedroom windows and eavestroughs 2019, pool pump 2024, Living room window, front door and shutters in 2023, pool shed roof 2025. (id:50886)
Peak Realty Ltd.
919 Union Street
Kitchener, Ontario
Welcome to 919 Union Street, a stunning, fully renovated luxury bungalow in the heart of Kitchener. Set on a generous 60x135 ft lot, this 4-bedroom, 3-bathroom home offers over 2,140 sq ft of beautifully finished living space, thoughtfully designed for comfort, elegance, and function.Inside, light oak flooring sets a warm, contemporary tone throughout. The custom Barzotti kitchen is a showpiece, featuring quartz waterfall countertops, a full slab backsplash, designer brass fixtures, and timeless cabinetry. The open-concept layout flows seamlessly into the dining and living areas, creating a welcoming and functional space for daily life or entertaining.At the rear of the home, a breathtaking living room steals the spotlight with its 12-foot vaulted ceiling and floor-to-ceiling windows, perfectly positioned to capture serene morning sunrises and private backyard views.A modern glass staircase leads to the finished lower level, where a spacious rec room, second laundry room, and generous storage areas offer exceptional versatility for everyday living. The elevated design continues below grade, with the same attention to detail and quality finishes found throughout the home.Step outside to find a brand-new deck and a fully enclosed backyard oasis with no rear neighbours, offering privacy and a peaceful retreat. Located steps from scenic walking trails and just minutes from major highway access, 919 Union Street is not just a home, it's a lifestyle. Renovated top to bottom and truly move-in ready, this is Kitchener real estate at its finest. (id:50886)
Exp Realty
24 Hilda Street
Welland, Ontario
Welcome to this charming 3-bedroom bungalow full of character and endless potential! Situated on a large lot with a detached 2-car garage and driveway parking for 8+ vehicles, this property offers plenty of space inside and out. Featuring a separate side entrance to the basement, a bright and spacious sunroom, and a durable metal roof, this home provides an excellent foundation for your personal touch. This home presents a fantastic opportunity for renovation or investment. Conveniently located near all amenities, this property is perfect for those looking to create their dream home or add value in a desirable area. Don't miss out on this incredible opportunity! (id:50886)
RE/MAX Escarpment Realty Inc.
197 Grand River Street N
Paris, Ontario
Fully restored Victorian beauty, circa 1885, on a 1.3-acre piece of paradise that stretches 932’ to the banks of the Grand River in Paris. The current owners, over the last three decades, have extensively updated this 2758 sq.ft. home with a perfect blend of modern convenience and historical integrity… custom kitchen, luxurious renovated bathrooms, updated mechanicals, windows, and much more. Its front and side two-storey bays, decorative front entrance, roof brackets, radius arches over the windows, and slate roof with new copper trim, remain true to the heritage district in which it is located. The spectacular staircase, high ceilings, and spacious rooms capture the elegance of a bygone era, while the carefully restored and detailed trim and mouldings, medallions, and doors, bear witness to a level of craftmanship that has stood the test of time. With a large family room addition on the main floor, four bedrooms, two full baths and one 2-pce bath, this home offers space and comfort for family living. An easy walk takes you to Paris’ pretty downtown at the junction of the Grand and Nith Rivers, with its excellent restaurants and shopping. Schools are within easy walking distance, minutes to highways 403 and 401, this property will impress you, surrounded by the best of small-town Ontario. (id:50886)
Peak Realty Ltd.
178 Bernardi Crescent
Guelph/eramosa, Ontario
Welcome to 178 Bernardi Crescent in the heart of Rockwood - a beautifully maintained bungalow where comfort, space, and community come together perfectly. Set on a quiet, family-friendly crescent, this home sits on a spacious pie-shaped lot and offers five bedrooms (three on the main floor and two on the lower level), along with a thoughtfully finished basement that expands your living options. Inside, the open-concept main floor feels bright and welcoming from the moment you step in. The kitchen features a centre island with breakfast bar seating and a walk-in pantry - the perfect setup for busy mornings and casual evenings alike. Hardwood floors flow seamlessly through the living and dining areas, where a coffered ceiling and gas fireplace add a touch of warmth and character. The primary bedroom offers a peaceful retreat with its large 4-piece ensuite, while the other two main-level bedrooms provide flexibility for family, guests, or a home office. Convenient main floor laundry with direct access to the two-car garage adds everyday practicality. Downstairs, you'll find a spacious recreation room, office, craft room, and two additional bedrooms - perfect for a growing family, overnight guests, or hobbies that need their own space. Step outside and unwind under the covered back porch or gazebo, surrounded by mature landscaping that enhances both privacy and curb appeal. The newly updated driveway and front walkway give the home a polished finish, and with parking for up to six cars, entertaining is easy. Located close to parks, schools, and the Rockwood Conservation Area, you'll love the balance of small-town charm and modern convenience. Commuting is simple with nearby GO Train service in Guelph or Acton. Freshly priced and ready for its next chapter, this home is more than move-in ready - it's a chance to settle into Rockwood living at its finest. (id:50886)
RE/MAX Escarpment Realty Inc.
32 West Street N
Thorold, Ontario
45'x 57' LOT - R2 ZONING - SURROUNDED BY NEW BUILDS - MINUTES TO BROCK UNIVERSITY & PEN SHOPPING CENTRE. (id:50886)
Meta Realty Inc.
32 Stauffer Road
Brantford, Ontario
Introducing 32 Stauffer Road: a pristine, family haven situated in a premium location with an unobstructed view directly across from the parks and ponds in Brantfords vibrant heart. This stunning 2-storey detached residence with 3160 sq ft of thoughtfully designed living space boasts 4 spacious bedrooms, a versatile main-floor den and 4 luxurious washrooms. Revel in an open-concept main level with a chefs kitchen, breakfast nook and flooded family and dining rooms. In the main floor, find a dedicated laundry room with brand new appliances, while an unfinished basement awaits your personal touch. Outside, admire the elegant brick exterior, private double garage and convenient driveway. Perfectly situated at Hardy & Paris roads, enjoy effortless Hwy 403 access and direct entry to the 14 km SC Johnson Trails Grand River vistas.With top-rated schools, new provincial investments, shopping, dining, parks and recreation including the Brant Sports Complex and conservation areas are all just minutes away, making this turnkey residence a rare opportunity to embrace balanced, family-friendly living in Brantford. (id:50886)
Forest Hill Real Estate Inc.
843 County Rd 2
Lakeshore, Ontario
Step into the serene elegance of 843 County Rd 2, a stunning companion to its neighboring retreat. Surrounded by the rolling farmland and nestled beside a beautifully groomed golf course, this property offers a blend of country tranquility and upscale living. Wake up to panoramic views of the golf course and enjoy your morning coffee on the private balcony as the sun rises over the water. Inside, the home boasts an open-concept layout with high ceilings, oversized windows, and a kitchen complete with an island, granite countertops, and premium appliances. A cozy reading loft overlooks the great room. The main floor walkout opens to lush landscaping, the gentle rustle of trees, and the expansive green views of the adjoining golf course, a setting that offers both tranquility and prestige. Whether you're hosting summer gatherings, enjoying a quiet morning coffee, or watching the sunset over manicured fairways, this outdoor space is a daily invitation to unwind and indulge. It's not just a backyard, its your personal gateway to leisure and luxury. With over 5,000 sqft of living space, this home offers the perfect blend of luxury and functionality -- living, entertaining, and everyday comfort. Recent Property Inspection report available. (id:50886)
Right At Home Realty
5863 Church's Lane
Niagara Falls, Ontario
Welcome to 5863 Church's Lane, Niagara Falls a beautifully maintained 3+3-bedroom, 2-bathroom detached home nestled in one of Niagara Falls most desirable and quiet family neighborhoods. This inviting property offers the perfect balance of comfort, charm, and convenience, ideal for families, first-time buyers, or savvy investors. Step inside to a bright and spacious main floor featuring a cozy living room, a functional kitchen with ample cabinetry, and a separate dining area perfect for hosting family dinners or entertaining guests. The home boasts large windows throughout, flooding the space with natural light and creating a warm, welcoming ambiance. Downstairs, the fully finished basement offers three additional rooms, with kitchenette, a 3-piece bath, and laundry ideal for a potential in-law suite or income-generating unit. There's even a separate side entrance for privacy and convenience. Enjoy the enclosed sunroom at the back of the home, tucked behind the garage or entertaining space. Additional features include a double-wide driveway that fits 4 cars and an attached garage with inside access. Close to shopping, schools, Niagara Parkway, Great Wolf Lodge, and major attractions. Easy to show current tenant is moving out soon! Whether you're a first-time buyer, investor, or multi-generational family, this home checks all the boxes. (id:50886)
Right At Home Realty
193398 Amaranth East Luther Townline
East Luther Grand Valley, Ontario
Set on 1.33 acres of private, thoughtfully landscaped grounds, this custom-built home is truly one-of-a-kind. The main floor offers a light-filled, open concept design with engineered hardwood floors throughout. The kitchen itself is a showpiece with counter-to-ceiling windows overlooking the backyard. It's complete with quartz waterfall countertops, custom cabinetry, high-end appliances, a spacious island, a butler's pantry, and a glass-panel wine room for the wine enthusiasts. The dining area flows into the living room with 17-foot ceilings and a limestone wood-burning fireplace (paired with a built-in elevator that delivers firewood right to your living space). The recent addition of a three-season screened room creates a seamless transition outdoors. The custom laundry room with built-in drying drawers adds to the main levels thoughtful design. Moving upstairs, the primary suite includes a walk-in closet and a beautiful ensuite, while the two additional bedrooms share an updated 4-piece bathroom. The finished lower level provides even more living space, has in-floor heating, two large bedrooms, a full bathroom, and an expansive recreation room ideal for family or guests. Take a step outside and entertain in the cedar cabana with built-in BBQ, or splash into the inground pool, or relax in the hot tub, or cozy up beside the propane fireplace. With a hydraulic lift, elevator to loft storage, and its very own built-in retractable bar, the detached workshop truly earns the title 'The Ultimate Mancave'. Surrounded by mature gardens and featuring a carefully updated, meticulously maintained indoors, this property has been loved in every way and is ready to welcome its new owners. (id:50886)
Royal LePage Rcr Realty
114a - 85a Morrell Street
Brant, Ontario
One of a kind luxury condo living! The Executive-modern style condo loaded with upgrades, welcome home to the lots on Morrell, a highly sought after condo building in the desirable Holmedale Neighborhood. This beautiful 2 bedroom, 1 bathroom unit features a large open concept space with hardwood floors, oversized doors, soaring 10 foot ceilings, a parking space & incredible building amenities! Tastefully finished, open concept & bright. Freshly painted & perfect for first time home buyer or young professionals. The building also offers ample indoor & outdoor living. Minutes to all amenities, but nestled in quiet pocket of Holmedale. Lots of upgrades, including quartz countertops, laminate, tiling, bathroom, kitchen. The kitchen includes stainless steel appliances with custom cabinets and double sink, 8' doors, lighting. Unit comes equipped within-suite laundry, In-unit storage, large 100+ sq ft balcony. Plus common areas include a rooftop patio with BBQ's. Peaceful & quiet condo rarely found un any growing city. Well, Brantford is not the little town Gretzky99 was born in anymore, We got all the big box stores & Costco! (id:50886)
Icloud Realty Ltd.
31 Acredale Drive
Hamilton, Ontario
Exquisite Branthaven built 3+1 bedroom, 3 bathroom bungalow on beautiful, mature Carlisle street! Absolutely stunning and extensive landscaping that will truly take your breath away! The rear yard paradise includes an incredible saltwater pool with two water features, hot tub, beautiful stone work, full irrigation and is an absolute gardener's dream! The gorgeous interior has been renovated throughout with a stand out kitchen that offers a large island, quartz counters, high end appliances including a a 36 inch Thermador gas stove, pot filler and beautiful cabinetry! A spacious living room/dining room with gas fireplace and walk out to a composite deck, vaulted ceilings and two skylights, 3 bedrooms including a primary suite with luxurious ensuite, two additional good sized bedrooms and a main bathroom complete the main level! The open hardwood staircase takes you to a fabulous walkout lower level with a warm and inviting family room with gas fireplace with built-in shelving, a large office, a fourth bedroom, a full bathroom, a large games room, a sauna and a lovely laundry with walk-out! Adding a kitchen to this home would create an ideal multi-generational opportunity! Additional features of this home include hardwood throughout upper and lower level, crown moulding, updated furnace and a/c, updated stone driveway, two sheds and incredible curb appeal! A timeless residence with pride of ownership evident throughout! (id:50886)
RE/MAX Escarpment Realty Inc.
39 Kay Crescent
Centre Wellington, Ontario
Step into comfort and style in this beautifully upgraded 4-bedroom, 3-bath detached home in Fergus. Backing onto the peaceful green space of Forfar Park and just steps from the Elora Cataract Trail, this home offers the perfect blend of nature and modern living.The main floor features an open-concept layout with 9-foot ceilings, rich hardwood flooring, oak staircase and striking custom woodwork throughout. The chefs kitchen stands out with sleek tuxedo-style cabinetry, premium finishes, Wolf Gas Stove, and a functional design ideal for entertaining. Gather in the family room around the cozy gas fireplace, framed by custom built-in's and flooded with natural light. Upstairs, four generously sized bedrooms provide ample closet space and plush broadloom, with the primary suite offering a luxurious 5-piece ensuite with soaker tub, double vanity, and walk-in shower. The unfinished basement offers endless potential - whether you're dreaming of a home gym, recreation space, or in-law suite, it's a blank canvas ready for your personal touch. Step outside to your own backyard retreat, featuring a hot tub, children's play area, and lush green space with no rear neighbours! (id:50886)
RE/MAX Hallmark Alliance Realty
57 Highcliffe Avenue
Hamilton, Ontario
Welcome to this charming 1.5 storey detached home that sits on an incredible 32 x 182 lot and offers a rare combination of space and character, in a prime location. On the main floor, this home features a great sized living and dining area with inlayed hardwood floors. A large and updated eat in kitchen along with a convenient rec room addition at the back of the house provides the perfect space for relaxing or hosting friends and family. A main floor bedroom and 4-piece bathroom complete this level. On the second floor we have a large primary bedroom with two walk-in closets and a full four-piece ensuite. On the lower level there is laundry facilities and a full basement with loads of potential. The spacious and private backyard features a deck to enjoy your morning coffee, a ground level patio and an incredible storage shed with two access points, a poured floor and amazing potential. With parking for up to three vehicles, this property is just steps from beautiful escarpment views, a nearby park, mountain access, restaurants, shopping and more. RSA. (id:50886)
RE/MAX Escarpment Realty Inc.
8 Greenfield Place
Wilmot, Ontario
S-P-R-E-A-D OUT in rarely offered, largest bungalow model in Morningside community 1533 square foot "Kent model" unique double car garage + full basement with 8 ft. ceilings. Senior living personified, low maintenance, vibrant over 50 community. Downsizing easy with lots of space. Only 1hr. to 1 hr. 40min. from Toronto area, in Wilmot, New Hamburg area.Impressive double entrance doors with transom window above brings natural light into main entrance area, with main floor laundry and linen closet conveniently tucked away. Steps to huge living room with formal dining area and strategic, unobstructed view of the street.Open concept light filled kitchen with center island, breakfast area, and Florida sun room with 2 skylites, floor to ceiling windows. From the sun room, step out to private deck with s/e exposure + retractable awning - perfect for enjoying morning. Evening relaxation on the front veranda with manicured landscaping- great curb appeal. Lawns cut + aerated, leaves raked, snow shoveling covered by maintenance fee. Designed for comfort with 2 large bedrooms with 3pc. Bath close by or primary with 4 pc.Ensuite, walk-in closet and large wall closet for most lavish wardrobes.Easy entrance to basement thru the garage with walkdown steps to unfinished bsmt. Tons of potential for private gym, workshop, craft room, wine cellar, or playroom for grandchildren. R/I plumbing for bathroom.Morningside community lies on over 120 acres of tall trees, and sweeping lawns, homes nestled on winding streets. Residents enjoy extensive amenities from indoor pool, fitness room, woodworking, huge library, shuffleboard, horseshoes, gardening plots, billiards, yoga, etc.Walking trails beside the Nith River which runs along the property.Close to Hwy#8 - Kit-Waterloo, Stratford nearby. Shopping in town of New Hamburg. Close to Mennonite community with fresh produce markets. (id:50886)
RE/MAX Hallmark Realty Ltd.
2b - 2604 Honey Harbour Road
Georgian Bay, Ontario
Honey Harbour General Store is an incredible opportunity to own a landmark business on Georgian Bay. This 10,000 sq ft operation combines a rural supermarket, supply store, restaurant, and convenience store all under one roof. Completely renovated, the building shows beautifully and has been a staple of the community for decades. The business boasts very impressive sales and excellent profit margins, offering strong net operating income on top of a healthy salary for ownership. A full QSR is on-site with a 5 ft commercial hood, two walk-ins, and a 20-seat patio out front. The store offers a wide range of products, catering to both the affluent local community and the large influx of tourists who flock to one of Ontario's most popular destinations every summer. This is a rare chance to own both a thriving business and the building itself. Please do not go direct or speak to staff. (id:50886)
Royal LePage Signature Realty
2b - 2604 Honey Harbour Road
Georgian Bay, Ontario
Honey Harbour General Store is an incredible opportunity to own a landmark business on Georgian Bay. This 10,000 sq ft operation combines a rural supermarket, supply store, restaurant, and convenience store all under one roof. Completely renovated, the building shows beautifully and has been a staple of the community for decades. The business boasts very impressive sales and excellent profit margins, offering strong net operating income on top of a healthy salary for ownership. A full QSR is on-site with a 5 ft commercial hood, two walk-ins, and a 20-seat patio out front. The store offers a wide range of products, catering to both the affluent local community and the large influx of tourists who flock to one of Ontario's most popular destinations every summer. This is a rare chance to own both a thriving business and the building itself. Please do not go direct or speak to staff. (id:50886)
Royal LePage Signature Realty
Main - 22 Allen Street
Prince Edward County, Ontario
Premium End Unit Bungalow-Townhouse, Like Brand New. Open-Concept, Modern Layout, Sun-Filled Unobstructed S Facing Side Yard And W Facing Backyard. Massive Lot Makes It Feel Like A Detached. One Floor Living Only. Tons Of Upgrades Throughout; No Carpet, Upgraded Primary Bathroom, And Kitchen With Chef's Island, Modern Backsplash, S/S Appliances, And Soft Close Cabinets. 9' Ceilings Back Half Of The House And 12' Ceilings Front Half. Large Primary Bedroom with Spacious Walk In Closet and Huge 3 Piece Bathroom. This Side Of The Project Much More Developed & Limited Towns (Mostly Detached) Than The Other Side Of Talbot. Tenant Pays 50% Utilities. Brand New Professional Wood Fencing In Enclosed Large Backyard and Deck. Garage and Driveway parking included. Move in Date: Jan 1, 2026, can be flexible. (id:50886)
Right At Home Realty
4268 County Rd 6
Stone Mills, Ontario
A Countryside Retreat Awaits: Imagine a life surrounded by the tranquility of the countryside, where a classic century home stands on a sprawling, thoughtfully landscaped lot. This property, located a short drive from the picturesque Camden and Varty lakes, offers a peaceful escape just 30 minutes from the city of Kingston. This elegant home welcomes you with a generously sized living room, a space perfect for gathering and relaxing. The main floor features a comfortable bedroom with a full, spacious bathroom conveniently located nearby. At the heart of the home is an exceptionally large, eat-in kitchen, a place where meals and memories can be made. Upstairs, you'll find three additional bedrooms and a large bathroom, providing ample space for family or guests. For convenience, the laundry facilities are located on the main floor. The home also includes an attached garage and plenty of storage, ensuring everything has its place. Whether you're seeking a serene weekend retreat or a permanent residence, this four-season home offers a unique opportunity to embrace a more relaxed pace of life. Its a place where you can create your own haven, a perfect blend of historic charm and modern comfort. (id:50886)
Cmi Real Estate Inc.

