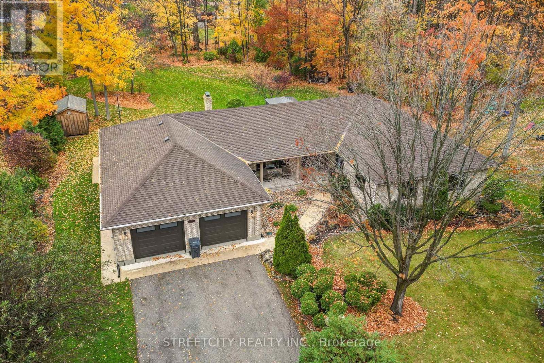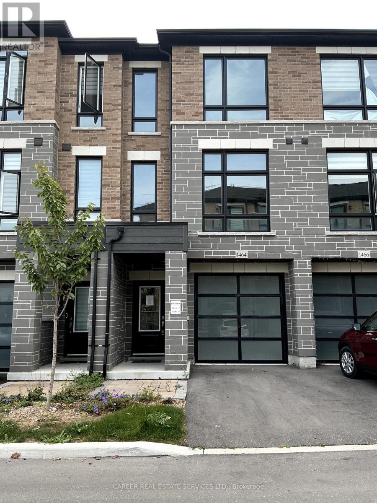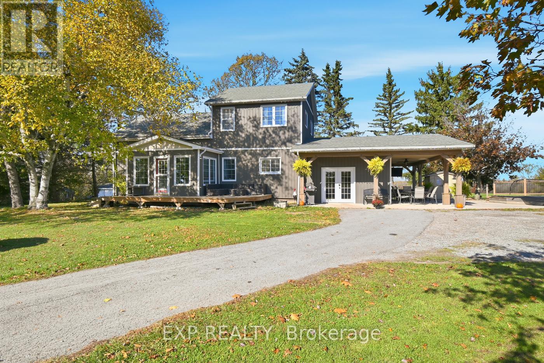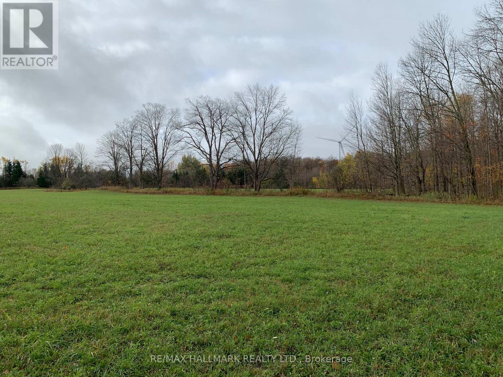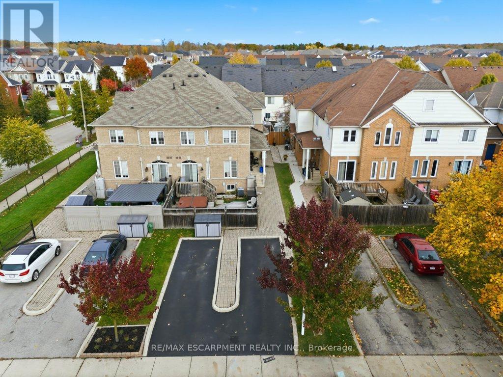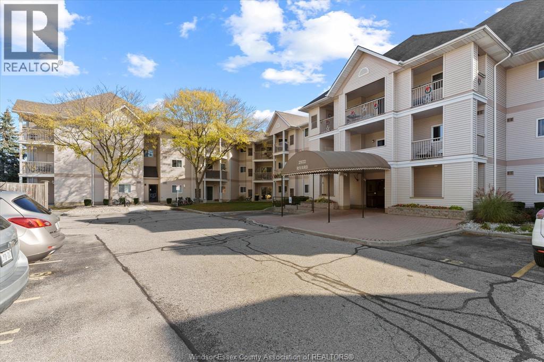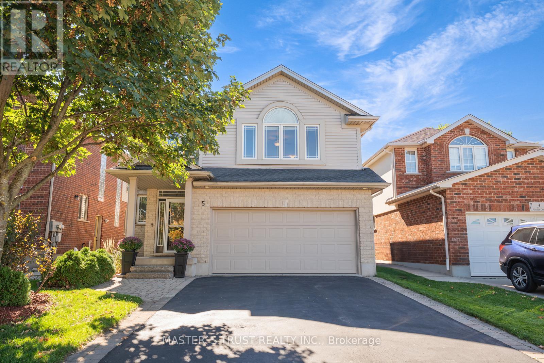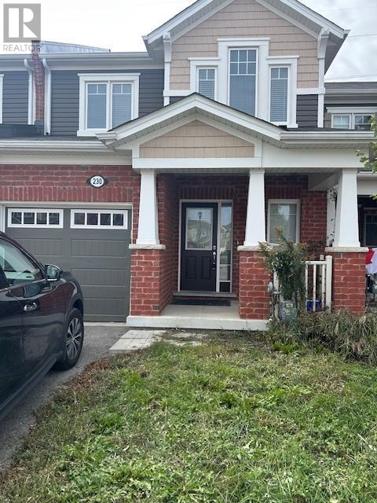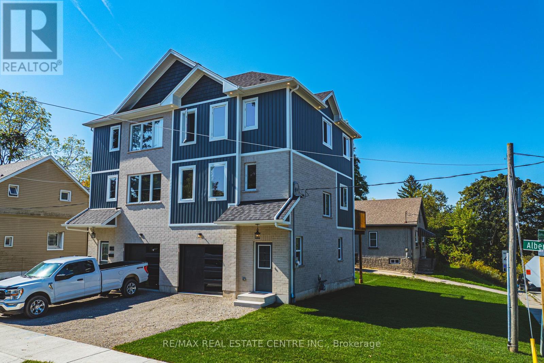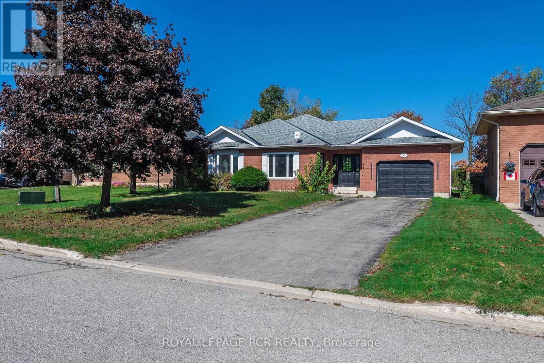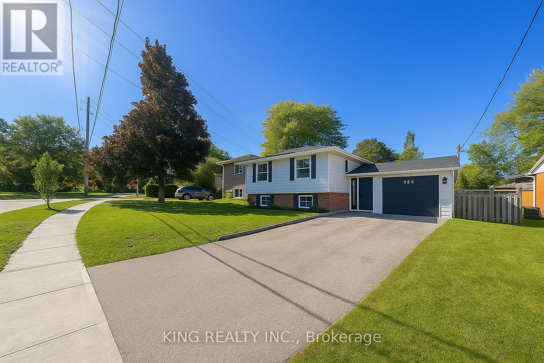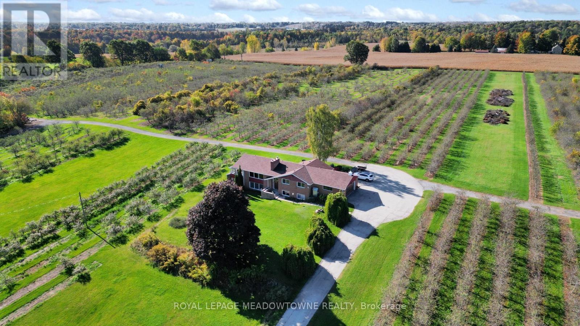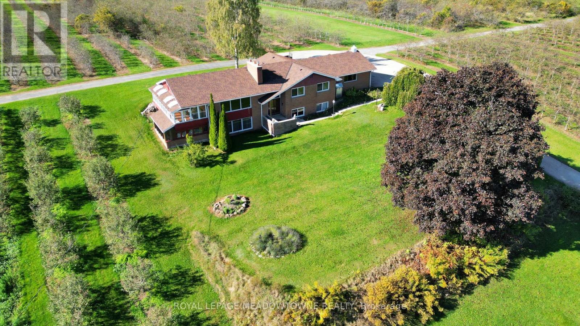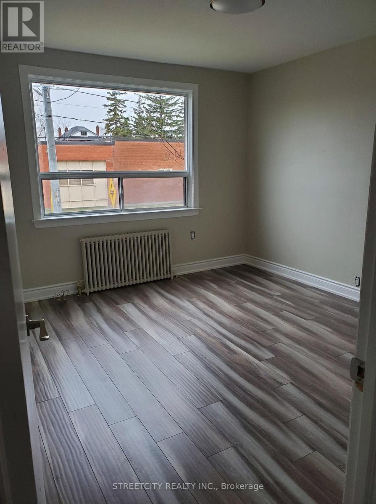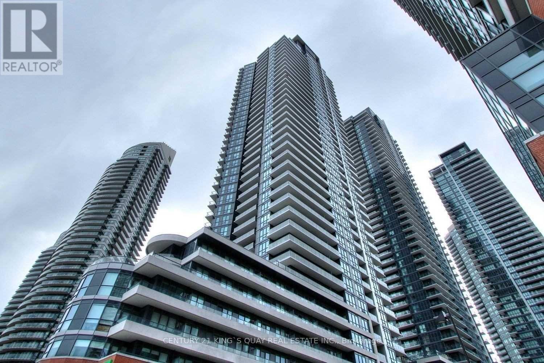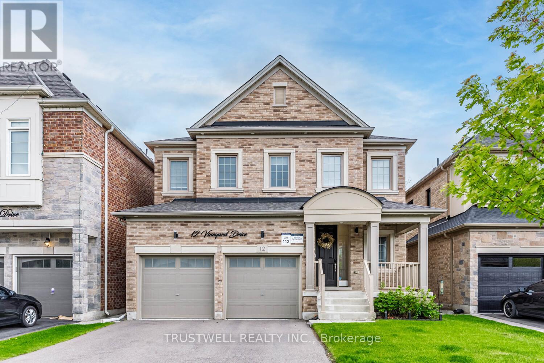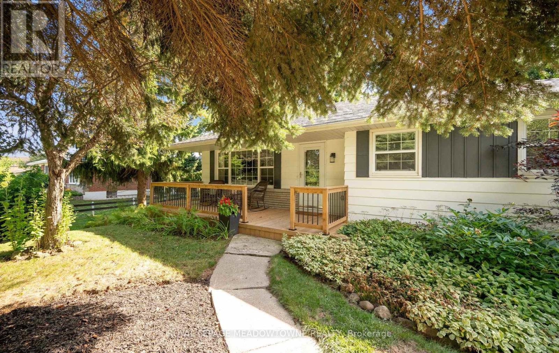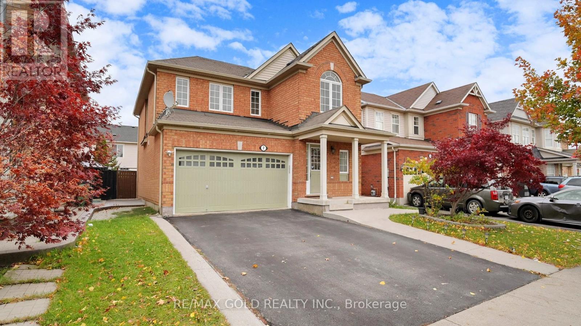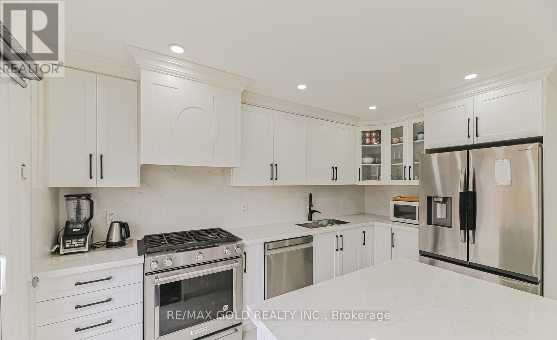231 Centennial Avenue
St. Thomas, Ontario
Welcome to your dream property - a beautifully renovated 3-bedroom, 3-bathroom ranch nestled on almost one full acre in the desirable Mitchell Hepburn school district. Offering over 3,000 sq.ft. of finished living space, this home provides the perfect blend of comfort, style, and functionality. The open-concept main floor features a stunning Casey's Kitchen (2021) with stone countertops, premium appliances, and ample workspace. The bright living room with gorgeous hardwood floors, a WETT-certified wood-burning fireplace (2025) and spacious formal dining area make entertaining effortless. A second family room offers even more space for relaxing or hosting guests. Three generous bedrooms and two renovated full bathrooms-including a spa-like 4-piece with double sinks and walk-in shower-complete the main level. The updated laundry/mudroom (2023)with direct access to the 3 car garage adds everyday convenience. Downstairs, the expansive finished lower level includes a huge recreation room, an additional flex room with a 3-piece bath-perfect as a teen retreat or guest suite-and abundant storage, including a cold room. Step through the patio doors to your backyard oasis, complete with a two-tier deck (32x10 &23x10 ft), gazebo, hot tub, and endless space for outdoor fun. Additional upgrades: Furnace & Central Air (2022), concrete perimeter walkway (2022), shed(2022), windows, garage doors & openers (2023), shingles (2018), sump pump (2019), and more. The 3-car garage plus parking for 10+ vehicles provides room for all your toys. This impressive property combines size, privacy, and modern updates in one exceptional package. Move-in ready and a pleasure to show - your perfect family home awaits. (id:50886)
Streetcity Realty Inc.
1464 Grand Prairie Path
Oshawa, Ontario
Power Of Sale! Clean, Modern Light & Bright Move-In-Ready Home, Located In A Sought-After North Oshawa Neighbourhood. This Very Spacious 3-Level Townhome Features A Lovely Ground Floor Family Room With Direct Walkout To The Back Yard With Patio Area. The Main Level Consists Of An Eat-In Kitchen W/ Granite Counters & Pantry, 2 piece powder room, Large Open Concept Living & Dining Room, With Panoramic Windows And 9 Ft Ceilings. The Upper Level Includes A Primary Bedroom With His/Hers Closets And 3 Piece Ensuite, 2 Additional Bedrooms, 4 Piece Family Bathroom, And Laundry. Easy Access To Hyw 407, Within Walking Distance To Schools, Shopping, Restaurants, And Minutes To Durham College And Ontario Tech University. (id:50886)
Career Real Estate Services Ltd.
9043 Ridge Road
Niagara Falls, Ontario
Discover the perfect balance of peaceful country living and everyday convenience with this stunning 50-acre farm property. This charming 1.5-storey home features 4 spacious bedrooms and a bright, updated kitchen designed for modern family living. The inviting family room offers plenty of space to relax and entertain, filled with natural light and picturesque views of the surrounding countryside. Upstairs, you'll find newly installed carpeting throughout, adding a fresh and comfortable touch to the home. The layout is ideal for families, offering both privacy and open gathering spaces. Outside, the property boasts approximately 50 acres of prime farmland with productive cash crops, providing excellent income potential or the opportunity to embrace your hobby farm dreams. Enjoy the tranquility of rural living while taking in beautiful sunsets, open fields, and mature trees that surround the home. Despite its peaceful country setting, this property is conveniently located close to all amenities - schools, shopping, restaurants, and major highways are just minutes away, making daily life both easy and enjoyable. Whether you're looking for a spacious family home, a working farm, or a country retreat close to town, this remarkable property offers endless possibilities. Experience country living at its finest - comfort, space, and opportunity all in one exceptional property. (id:50886)
Exp Realty
37 - 40 Concession 1 Township
West Grey, Ontario
Make this Private 45 Acres Your Own Paradise. An Incredible, Approximately 14 Acres of Gently Sloping Cleared and Fertile Land to Have an Expansive Garden or Yield a Substantial Harvest. Set up Your Tents or Campers. With a Mixed Cedar, Maple and Spruce Bush You Can Enjoy Hours of Hiking, Snowmobiling, ATVing, Snowshoeing, and Cross Country Skiing Through Cut Trails and a Very Walkable Forest. Take a Short Stroll down the Adjoining Sideroad 40 to the Saugeen River where You Can Fish, Swim or go on a Canoeing Adventure. There are Fresh Water Springs on the Property and Maple Trees in Abundance to be used for Syruping - For More than 40 Years, the Sellers Family has Boiled down that sap into Liquid Gold! (id:50886)
RE/MAX Hallmark Realty Ltd.
113 Thornlodge Drive
Hamilton, Ontario
This stylish home is one of 4 quad townhomes built far more recently than all the others in Waterdown (only 14 years old) and is fully freehold with no road maintenance or condo fees! Located in a great, family friendly neighbourhood, this bright rear unit offers a spacious layout with generous sized rooms! A good sized eat-in kitchen has been recently updated with new quartz counters, subway backsplash and new stainless appliances! The kitchen provides sliding doors to the lovely rear fully fenced yard with sharp stonework and a shed! The large living room has updated luxury vinyl plank flooring, recessed lighting and is well lit with a bay window looking over the rear yard! A convenient powder room completes the main floor! A hardwood staircase takes you to the upper level that has updated luxury vinyl plank flooring throughout! The spacious primary suite offers his and hers closets and an ensuite privilege to a 4 piece main bathroom! The second and third bedrooms are generous in size as well! The lower level has been finished with a cozy family room! The laundry, plenty of storage and a bathroom rough-in are in the lower level as well! A built-in outdoor storage area is located right outside the entrance door, convenient for garbage and recycling, etc. This home offers tremendous value at this price point! You rarely find a sharp, move-in ready freehold property with its own private yard at this price point! (id:50886)
RE/MAX Escarpment Realty Inc.
2922 Rivard Unit# 116
Windsor, Ontario
Spacious ground floor condo in great neighbourhood of fontainebleau. Open concept living with a galley kitchen. Private patio with views of Rivard Park. 2 bedrooms, 2 baths, in suite laundry, assigned parking. (id:50886)
Royal LePage Binder Real Estate
5 Howden Crescent
Guelph, Ontario
Welcome to 5 Howden Crescent! This 4-bedroom, 4-bathroom CARPET-FREE double garage home is beautifully finished on all levels and located in the very desirable neighborhood of Pineridge/Westminister Woods. Steps to Sir Isaac Brock public school, parks and the new High School scheduled to open in 2026-2027. Short drive to the University of Guelph, Hwy 401 and all major amenities. Situated on a quiet crescent BACKING ONTO GREEN SPACE. 4 spacious bedrooms upstairs including a master bedroom with his and hers walk-in closets and a four-piece ensuite bathroom. Bright kitchen with quartz countertop and stainless steel appliances. Fully finished WALKOUT BASEMENT with a kitchenette and three-piece bathroom. With a large back deck facing green space, this is the home you have been waiting! Upgrades include: Hardwood Stairs (2017), Roof (2019), Second Level Hardwood Floor (2023), Owned Water Heater (2023), Heat Pump (2023), New Paint (2023), Basement Kitchenette (2023), Dishwasher (2024). (id:50886)
Master's Trust Realty Inc.
230 Waterbrook Lane
Kitchener, Ontario
Live Large! Exquisite Modern And Stylish, Hard To Find! Amazing Layout, Two-Storey Townhome- 3 Bed + 2.5 Bath This Spectacular Home Boasts an Amazing Layout Ideal for a Family with Kids Ravine lot with no house behind - Kitchen is Spacious with Plenty of Cabinets and Countertop Space- One Extra Surface Parking Spot on Driveway - Air conditioning for your comfort in the summer- Beautiful Kitchen with Pantry, Stainless Steel Appliances Including Dishwasher, Microwave, Washer & Dryer- Huge Family Room with Lots of Living Space - Solid & Safe Home with Secure Windows & Roof- Avoid having to Scrape the Snow & Ice Off your Car with an In-Door Single Garage- Ceramic Tiles in Kitchen- Carpets in Good Condition & Easy-to-Clean - All Bedrooms are Comfortably-Sized- Large Master Bedroom with Ensuite Bathroom and Walk in Closet (id:50886)
Royal LePage Real Estate Services Success Team
38 Albert Street
Cambridge, Ontario
Be the first to own this beautifully crafted home by Melridge Homes. Built with quality and care, this residence comes with the peace of mind of a 7-year Tarion Warranty. Featuring 3 bedrooms and 2 bathrooms, this spacious design has 9-foot ceilings and exceptional craftsmanship throughout and includes brand new fridge, stove and dishwasher. The ground level provides convenient inside access from the garage, a laundry room, and a rough-in for a future third bathroom giving you the flexibility to customize later. It's perfect for a home based business which is completely separate from the house. Theres also an option to have the basement fully finished by the builder. Upstairs, the bright open-concept kitchen and living area are filled with natural light and feature sliding glass doors leading to a deck perfect for relaxing at the start of your day or unwinding at the end of the day. The top floor includes a comfortable primary bedroom with its own ensuite, plus two additional bedrooms and another full bathroom. This home is completely carpet-free, with wood laminate flooring throughout, including the stairs. Freshly laid sod, modern finishes, and solid construction make it truly move-in ready. Located within walking distance to the Gaslight District, Drayton theatre, the farmers market, parks, shopping and excellent schools and amenities, this home combines comfort, convenience, and contemporary style all backed by the security of a 7-year Tarion New Home Warranty. (id:50886)
RE/MAX Real Estate Centre Inc.
34 Wilson Crescent
Southgate, Ontario
Welcome to this spacious 4-level backsplit, offering 3 bedrooms and 2 bathrooms in a desirable Dundalk neighbourhood on a quiet crescent. Perfect for families, this home combines comfort and functionality with a bright, open-concept layout. The main floor boasts an eat-in kitchen with beautiful floors, an inviting living room, and convenient main-floor laundry with walk-out to the backyard and direct garage access. Upstairs, you'll find 3 well-sized bedrooms, all with no carpeting, along with a full 4-piece bathroom. The third level features a cozy family room with large windows that fill the space with natural light, plus a fireplace for those cooler evenings. The fourth level remains unfinished, offering plenty of potential for storage or future living space. Enjoy a private double-wide driveway and the benefits of a quiet setting. A great family home with room to grow, in a great Dundalk location. (id:50886)
Royal LePage Rcr Realty
290 Lincoln Road
Waterloo, Ontario
Fantastic turn-key raised bungalow in the heart of Waterloo offering over 2,000 sq. ft. of finished living space, featuring 6 bedrooms (3 upstairs, 3 in the basement) and a fully renovated basement with separate entrance, kitchen, laundry, and a new sump pump (2025) ideal for an in-law suite or rental income. Recent updates include a new HVAC and A/C system (2024), renovated kitchen and bathroom (2023), and new flooring and paint (2023). Includes appliances and parking for 5 vehicles a rare find. Enjoy a spacious backyard perfect for families and pets. Prime location directly across from groceries, banks, and amenities, with schools nearby and just minutes to Conestoga College, the University of Waterloo, and Wilfrid Laurier University. Steps to public transit. Perfect for families, first-time buyers, or investors seeking strong cash flow and long-term growth. (id:50886)
King Realty Inc.
32 Conc.1 Whs Hwy89 Rd N
Mono, Ontario
Client RemarksA Perfect Blend Of Convenience & Natural Beauty. This 3.1 Acre Lot Of Predominantly Clear Land Is Well Situated On Highway 89. Minutes From The Corner Of Hwy's 10 & 89 For Access To The Fast Growing Towns Of Shelburne. Alliston & Orangeville. Surrounded By Beautiful Hills Of The Niagara Escarpment And Across From The Bruce Trail. (id:50886)
Kingsway Real Estate
3 Oakwood Place
Hamilton, Ontario
Outstanding Ravine Property! 3 Oakwood Place is a stately Tudor on a 178-foot deep, pie-shaped ravine lot in a serene Westdale cul-de-sac. With 5+1 bedrooms, 3+1 baths, and 3,300+ sq ft, it blends Tudor charm with modern updates. Renovations (2017) include a finished lower level with a second kitchen and bath (2021). The spacious living room features bay windows and a fireplace, the dining room highlights Tudor detailing, and the renovated kitchen boasts marble counters with views of the landscaped yard.Upstairs offers 3 bedrooms and an updated bath; the finished attic adds 2 more bedrooms and a 3-pc bath. A versatile office sits on the first landing. The basement suitewith kitchen, bath, and private garage entrysuits multigenerational living or lucrative student rentals (est. $8,900/month).Extras include a double-wide drive, stone patio, Armour stone landscaping, cedar fencing, and updated mechanicals (windows, doors, shingles, insulation, AC/furnace 2017, HWT 2025). Steps to McMaster and Westdale Village, this rare home offers history, comfort, and investment potential. (id:50886)
Royal LePage Burloak Real Estate Services
1453 Milburough Line
Hamilton, Ontario
This 37.68-acre Apple Orchard & Cidery farm with 5 bedroom bungalow embodies the perfect blend of rural beauty, functionality, investment potential and income. Located on a quiet dead-end paved road with prominent frontage on Carlisle Rd & Milburough Line [Townline Burlington and Hamilton], this now organic farm property is ideally positioned within a popular agritourism destination. This income-producing Apple Orchard farm and Cidery includes 28 acres of assorted apple varieties, with an additional 8 acres of sandy, well-draining soil for a vineyard, lavender, sunflowers, vegetables, hops for a micro brewery or farm crops. The 1,550 sq ft cidery and retail space is fully licensed for retail sales, tastings & events and includes industrial-grade concrete flooring, 15+ ft ceilings, two 14x12 ft drive-in doors and two modern washrooms. French doors can be removed to allow truck access. Connected to the cidery is a 6,070 SF insulated food grade processing and production building featuring cold storage rooms (over 2,400 sq ft), radiant propane heating hookups, spray foam insulation & a distillery zone with tank exhaust. Ceiling heights up to 17 ft and open production space make this facility for food-grade operations or value-added product lines. A 640 SF attached secondary unit is licensed for a commercial kitchen, but also suits office, suite, or added storage needs. The grounds include a 2,000 sq ft drive shed, a 1,330 SF lean-to for seasonal or pallet storage, and a fully insulated garage with commercial-grade concrete flooring, automatic hoist, with 6-zone in-floor heating. The garage also includes a secured, storage bay measuring 52 x13 ft-ideal for secure inventory or high-value tools and equipment. The detached raised bungalow 3+2 bdrms and 3 baths residence also offers living, staff housing, or rental income, making this a multi-purpose investment with immediate commercial and residential functionality. Detached Farm Listing for more details. (id:50886)
Royal LePage Meadowtowne Realty
1453 Milburough Line
Hamilton, Ontario
This extraordinary countryside estate set on 37.68 gently rolling acres in rural Carlisle and Cedar Springs on a quiet paved dead-end road. This Apple Orchard and Licenced Cidery with a detached 5 bedroom bungalow offers exceptional exposure and access to the vibrant agritourism activity of the area. 28 +/- acres now organic apple orchard with 8+/- acres for vegetables, sunflowers, lavender, hops or other specialty crops. The fully licensed cidery, distillery & retail space, plus a sprawling 3+2 bedroom raised bungalow perched on a hill with panoramic views of the countryside and orchard. Ideal for large family living, staff housing, or as a rental income opportunity, the residence offers 3,700+ SF of finished space. The main level is carpet-free with hardwood and tile flooring, and features a spacious eat-in kitchen with walk-out, formal dining & living rooms with a wood-burning fireplace. The principal includes a private 3-pc ensuite. Updated windows, pot lights, central air, central vacuum, and a forced air furnace (2021) provide modern comfort. The finished basement offers 2 additional bedrooms & bathroom with above-grade windows, an office, and a walkout to an enclosed hot tub room perfect for extended family or guest/farm help accommodation. The attached 2 car garage adds to the convenience, while recent shingles (2025) enhance peace of mind. The fully licensed cidery, distillery, retail & storage with 15-ft ceilings, shipping, washrooms & ample paved parking. The distillery has cold storage plus more insulated, heated space with drive-in doors for a wide range of permitted uses. Bell Fibre, liquor licenses, wholesale & retail network, make this a multi-purpose investment. Live, work and grow all in one place while also having the flexibility with income or farming-related uses. More details are under Commercial Listing. (id:50886)
Royal LePage Meadowtowne Realty
191 Broadway Street
Mississauga, Ontario
Rare Opportunity in the Heart of Streetsville! Pride of ownership shines in this quiet, well-maintained 6-plex walk-up located in one of Mississauga's most desirable, walkable communities. Fully tenanted and never vacant, this turnkey investment offers strong, consistent income with a +4.5% cap rate (financials attached). The property features radiant heating, coin-operated shared laundry, and surface parking for 8 vehicles. Each unit is separately metered with 6 electrical panels and disconnects, providing operational efficiency and long-term stability. Inside, you'll find 4 fully renovated and 2 partially updated units, all occupied by, respectful tenants who contribute to a true community atmosphere (no LTB issues here). The sale includes 6 fridges, 6 stoves, and 3 microwaves. Significant upgrades have been completed by the owner (see attached list with years), ensuring low maintenance and peace of mind for years to come. Perfectly situated steps to Streetsville's charming shops, cafés, and amenities, minutes to Hwy 401, and a short walk to the GO Train-ideal for commuters and future tenant demand. A solid, income-generating property in a prime location-ideal for the savvy investor seeking stability, community, and long-term growth. (id:50886)
Streetcity Realty Inc.
1d17 - 7215 Goreway Drive
Mississauga, Ontario
Turnkey Salon Opportunity - Westwood Mall Seize the chance to own a thriving Unisex Hair & Beauty Salon located in the busy Westwood Mall in Malton. This modern, upscale salon features state-of-the-art equipment, elegant interiors, and a strong, loyal clientele. Offering a full range of services - haircuts, beard grooming, threading, waxing, and beauty treatments - this is a fully operational, turnkey business ready for immediate takeover and profit. Details: Rent: $3,500 including TMI, Sale: $27,000/Month as per the Seller, Lease: Current term + 3-year renewal option, Hours of Operation: Mon-Fri: 10 AM - 9 PM, Sat: 10 AM - 6 PM, Sun: 12 PM - 5 PM (id:50886)
Newgen Realty Experts
1408 - 3240 William Coltson Avenue
Oakville, Ontario
Luxurious Brand New, Never Lived In 2 Bedroom, 2 Washroom Condo! Step Into This Stunning, Fully Upgraded Suite Offering A Bright, Spacious, And Modern Open-Concept Design. Features Include Sleek Laminate Flooring Throughout, Ensuite Laundry With Washer And Dryer, A Private Patio, And A Convenient EV Parking Space. Enjoy Outstanding Building Amenities Including A Rooftop Terrace, Fitness Center, Yoga And Movement Studio, Media Lounge, Pet Wash Station, And Indoor Bicycle Storage. Perfectly Located Near Shopping Plazas, Public Transit, Sheridan College, GO Station, And With Easy Access To Major Highways. (id:50886)
Homelife Elite Services Realty Inc.
28r - 3169 Crystal Drive
Oakville, Ontario
Beautifully upgraded 2-storey semi-detached home by Starlane Homes in Oakville's sought-after Ivy Rouge community. Ideally located at the south end of a quiet crescent with unobstructed views of the protected Natural Heritage System. This 2,002 sq. ft. Lotus 3 Elevation 2B model offers 3 spacious bedrooms plus a large Flex | Media room - ideal for a home office, playroom, or potential 4th bedroom. Thoughtfully designed with a neutral décor palette and quality finishes throughout, blending comfort, style, and future potential. Enjoy proximity to top-rated schools, scenic parks, walking trails, and all amenities Oakville has to offer. Convenient access to Highways 407, 403, QEW, transit, shopping, and dining. A rare opportunity to own a beautifully designed home in one of Oakville's premier new communities. Offers welcome anytime! (id:50886)
Spectrum Realty Services Inc.
90 Wildberry Crescent
Brampton, Ontario
Welcome to this beautifully maintained detached home offering comfort, style, and space in a sought-after neighborhood. Featuring a bright open-concept layout. Conveniently located near schools, parks, and shopping - this home is ideal for families seeking both charm and convenience. (id:50886)
Century 21 Green Realty Inc.
6 Baby Pointe Trail
Brampton, Ontario
Step Into This Beautifully Kept Home Nestled On A Quiet, Family-Oriented Street Just Minutes From Mt Pleasant Go Station. The Main Floor Offers A Welcoming Den Perfect For A Home Office, Along With Direct Access From The Garage. The Open-Concept Second Level Features A Spacious Living And Dining Area With Hardwood Floors, Filled With Natural Light From Large Windows. The Modern Kitchen Boasts A Large Breakfast Bar, Sleek Finishes, And A Walkout To Deck, Perfect For Entertaining Or Enjoying Morning Coffee. Relax On The Inviting Front Porch Or Bask In The Abundance Of Light That Fills Every Corner. Upstairs, You' 1l Find Three Bright And Spacious Bedrooms Designed For Comfort And Functionality. A Must-See Home That Combines Warmth, Style, And Convenience. (id:50886)
Royal LePage Signature Realty
405 - 1007 The Queensway
Toronto, Ontario
Welcome to VERGE East by RioCan Living, an iconic new condo community at Islington and The Queensway. This modern residence offers a boutique hotel inspired lobby, concierge service, luxury amenities and thoughtfully designed suites with floor to ceiling windows, premium finishes, quartz countertops, designer kitchen cabinetry and 9 foot ceilings. VERGE is surrounded by convenient lifestyle access including Sherway Gardens, top restaurants, shopping and everyday essentials. Transit connectivity is exceptional with quick access to the Gardiner Expressway, Highway 427 and direct route to Islington Subway Station. Experience refined urban living in one of Etobicoke's fastest growing corridors. Premium builder, prime location. Ideal for professionals seeking sophisticated urban living (id:50886)
Royal LePage Your Community Realty
1604 - 2212 Lakeshore Boulevard W
Toronto, Ontario
1 Bdrm Luxury Unit With A View Of Lake Ontario, Open Concept Layout With 9 Ft Ceilings, Upscale Building With 5 Star Amenities. Steps To Metro, Shoppers Drug Mart, Banks, Starbucks, Lcbo, Restaurants & Much More. (id:50886)
Century 21 King's Quay Real Estate Inc.
418 - 1037 The Queensway N
Toronto, Ontario
Experience luxury living at Verge West, where Queensway meets Islington. This brand-new 2-bedroom suite offers 9-ft ceilings, south-facing light, and modern finishes throughout. The sleek kitchen features integrated appliances, quartz counters, and a custom backsplash, opening to a bright living area and sunny balcony. The primary bedroom includes a 3-piece ensuite, while the second bedroom offers a spacious wall-to-wall closet. Enjoy ensuite laundry, a second full bath, and underground parking. Residents enjoy top-tier amenities: 24-hour concierge, fitness centre, co-working lounge, party room, pet wash station, and a rooftop terrace with BBQs. Available immediately, live stylishly and conveniently at Verge West. (id:50886)
RE/MAX West Realty Inc.
64 Pennycross Crescent
Brampton, Ontario
Absolutely Stunning! The Bright 3 Bedroom Freehold Townhouse With 9 feet Ceiling, Stainless Steel Appliances, granite Counter top, Dark Hardwood Floor Thru Out Home! An Open Concept Layout, Oak Staircase, Great Size Master Bedroom With 4 Pc Ensuite And Walk In Closet. other 2 Spacious Bedrooms Share The Main Bath. No Pets And No Smoking Inside The House, Only Aaa Tenants. Tenant To pay 100% Utilities. (id:50886)
RE/MAX Champions Realty Inc.
12 Vineyard Drive
Brampton, Ontario
Welcome to 12 Vineyard! This beautifully maintained 5 bedroom 3.5 bathroom Glastonbury model home by Great Gulf in Brampton West! This home has a 2800sf open concept floor plan w/ additional Den on the main floor. Come home to a spacious living area perfect for both relaxation & entertaining! With a grand 10' quarts countertop island, you'll be hosting friends & family with room to spare! Stainless steel appliances ample cabinet space will match all your culinary needs! The kitchen connects to a raised composite deck with private view backing on a wooded lot, overlooking a landscaped garden and concrete patio, perfect for a slice of quiet paradise away from the city. Upstairs the spacious master bedroom comes with a luxurious 5 piece ensuite bathroom, freestanding tub, double vanity sinks, and large walk-in closet. 4 additional bedrooms shared by jackand-jill bathrooms provide ample space for family or guests. Includes main floor laundry room, 9ft ceilings on main, upgrade ceiling height to 8ft in the unfinished basement, Hardwood throughout, Oak stairs, and upgraded tile in the kitchen. Tons of upgrades throughout the home with potential for you to make it your own with rough-ins for an EV charger in the garage, CAT6 rough-in, conduit rough-in for solar panels on the roof, and plumbing rough-in the unfinished basement w/ a separate entrance. This property is ideally located near renowned Lions Head Golf Club Course, Premium Outlet Mall, a large park across the street with a basketball, volleyball, a new splash pad coming summer 2025 and more! Minutes away from the local farmers market and community plaza with Chalo grocery store, Winners, Dollarama, Day Cares, Fitness Facilities, Dry cleaners, Salons, Dental and Pharmacy, and many dining options including Turtle Jacks, Kelseys, Osmows, and much more! Massive community center coming 2026/2027. Just minutes to 401, 407 ETR, transit, and schools, don't miss out on the opportunity to call this perfect home your own! (id:50886)
Trustwell Realty Inc.
10182 Tenth Line
Halton Hills, Ontario
Urban Meets Rural - The Best of Both Worlds! Welcome to this charming and tastefully renovated 3-bedroom bungalow perfectly positioned on the edge of Georgetown South, where urban convenience meets country tranquility. Situated on a picturesque lot over one-third of an acre (103'x 140') and framed by a classic white picket fence, this home delivers the ideal blend of warmth, character, and space - a rare find so close to town. Step inside and experience the open-concept main floor, seamlessly connecting the living, dining, and kitchen areas in a bright, airy layout. Natural light foods every corner, highlighting the thoughtful renovations and inviting ambiance throughout. The sun filled primary retreat is a peaceful escape with a gas stove and backyard views that bring nature right to your bedside. Two additional bedrooms on the main level offer flexibility for guests, family, or a creative studio. Downstairs, the cozy finished basement adds extra living space with a fourth bedroom, recreation area, and ample storage - perfect for movie nights, a gym, or an in-law setup. Those working remotely will love the quiet and private 16' x 16' detached office with vaulted ceilings and separate entrance, providing the perfect setup for a home business or studio retreat. Step outside and unwind in your own private oasis. The expansive, tree-lined yard offers endless possibilities for gardening, play, or entertaining. The white picket fence frames the home beautifully while enhancing privacy and curb appeal. All this just minutes from Georgetown South's shops, restaurants, schools, and parks. A perfect harmony of charm, function, and freedom - where you can live, work, and relax in one exceptional space. (id:50886)
Royal LePage Meadowtowne Realty
15 Troyer Street N
Brampton, Ontario
Only Upper Portion For Lease. Magnificent 4 Bedrooms Detached House From Mattamy In High Demand Area Of Brampton, Well Maintained Home,, Lots Of Upgrades, California Shutters, Upgraded Oak Stairs With Hardwood Floor, 9' Ceiling. Upgraded Eat-In-Kitchen With Granite Counters & Back Splash, California Shutter.All Existing Appliances. Close To All Amenities Plaza, Doctors, Religious Places, School, Transit, Minutes To Highway (id:50886)
Proedge Realty Inc.
7125 Minotola Avenue
Mississauga, Ontario
50 x 125 Ft Large Lot!Malton's BEST LOCATION!Surrounded by Multi-Million Dollar Custom Homes. Huge potential here for first-time buyers or investors! Solid Detached Home Sitting On A Prime Street With Endless Future Possibilities.This Home Features 3 Bedrooms, 3 Bathrooms + A Basement Apartment. Walking Distance To Mall & Minutes To Major Highways, Transit, Schools, Parks & All Amenities. (id:50886)
RE/MAX Gold Realty Inc.
18 - 7895 Tranmere Drive
Mississauga, Ontario
Please note that the current zoning does not permit the operation of a banquet hall or place of worship. This property offers excellent highway access, making it easy to connect to major routes. It is also conveniently located close to the airport, offering excellent connectivity for business or travel needs. The property provides exceptional value, offering a great opportunity for those looking to capitalize on its strategic location and amenities. (id:50886)
RE/MAX Gold Realty Inc.
834 - 26 Gibbs Road
Toronto, Ontario
The Amazing Valhalla Townsquare Located In The Heart Of Etobicoke!Luxury, High-End Finishes,Spacious 3 Bedrooms, 2 Washrooms,Modern Kitchen, Center Island,Walk-In Closet In MasterBedroom, Top Of The Line Amenities!! Steps Away From Beautiful Parks, Restaurants, Shops, AllMajor Highways, 4 Elementary Schools & Much More! .Aaa Tenants Only. No Smoking, No Pets.Shuttle to Kipling station, 5 Mins From Sherway Gardens Mall & 10 Mins From Pearson Airport.Luxurious Amenities - Outdoor Pool, Gym, Party Room, Media Room, Bbq Terrace, Sauna, Library,Children's Playground. Direct Access To Hwys #427, 401, Qew/Gardiner Expwy. (id:50886)
RE/MAX Gold Realty Inc.
24 Shining Willow Crescent
Brampton, Ontario
One Of Brampton's Most Sought After Communities. Beautiful 3 Bdrm, 2Washrooms, Open Concept Home ,Spacious Master Bdrm With Luxurious 5Pc.Ensuite.2900 Sq. Ft. Sep Living, Dinning And Family Room. Featured Hardwood Stairs. A Chef Inspired Kitchen Which Includes High End Stainless Steel Appliances. From The Kitchen, You Walk Out To Your Custom Landscaped Premium Lot, is available for rent from 1st of December 2025 Main floor and Upper level with all the amenities close by .Close to Hwy 427 , Hwy 50,School , Bus Transit, Community Centre, Worship Place and many more . (id:50886)
RE/MAX Gold Realty Inc.
7 Chudleigh Avenue
Brampton, Ontario
Stunning 6-Bedroom Luxury Detached Home in Desirable Credit Valley, BramptonElegantly designed and move-in ready, this 6-bedroom, 4-bathroom detached home in the prestigious Credit Valley community offers premium finishes and modern luxury throughout. Perfect for families or investors seeking style, space, and convenience.Key Features:6 spacious bedrooms and 4 full bathrooms, including spa-inspired primary ensuiteGourmet chef's kitchen with quartz countertops, gas stove, stainless steel appliances, and custom cabinetryBright and airy living and dining areas with hardwood floors, designer lighting, and pot lightsFinished basement with separate entrance - ideal for in-laws, guests, or rental incomeFreshly painted interior and stylish window coverings for modern curb appealBeautifully landscaped backyard with deck and gazebo, perfect for entertainingPrime Location:Desirable Credit Valley neighborhoodWalking distance to GO Train, top-rated schools, parks, and shoppingFamily-friendly, upscale community with excellent amenitiesWhy You'll Love It:Move-in ready luxury home with spacious, bright, and functional layoutHigh-end finishes and designer touches throughoutRare opportunity to own a prestigious detached home in Brampton Book your private showing today - this luxury home won't stay on the market long! (id:50886)
RE/MAX Gold Realty Inc.
220 Main Street E
Milton, Ontario
***Turn Key Investment*** Rare Opportunity To Invest In The Heart Of Milton's downtown! 220 Main Street E Is A fully Maintained Building. Modern finishes top to bottom! Offers Both Residential And Commercial Units. Fully equipped Commercial Kitchen. Spacious Residential unit. Fronting On Busy Intersection Of Main St And Martin St. Provides high Traffic flow and Visibility. Just Mins. to Hwy. 401. Home to annual events: Milton Farmers Market, Santa Claus parade, Auto Show. This solid brock building features main floor commercial/retail, Community appeal, a full basement and a 2nd story residential 2 bedroom apartment (private entrance). Close access to front and rear Municipal parking plus 2 private parking spaces. Thriving and rapidly growing area of mixed retail and office use including Banks, restaurants, boutiques, specialty grocery shops and medical offices. Located on Public transportation route and busy transportation and lots of foot traffic. (id:50886)
Cityscape Real Estate Ltd.
1102 - 4645 Jane Street
Toronto, Ontario
3 Bedroom Condo in North York, converted to 4 bedroom. Renovated and updated, 1 bus to subway, bus at door parking, close to York university. Presently rented at $3350 per month, could be higher, can assume tenant or have vacant possession. This is a great opportunity for investors or first time purchaser. Close to amenities. (id:50886)
Sutton Group-Admiral Realty Inc.
418 - 4673 Jane Street
Toronto, Ontario
2 Bedroom converted to 3 bedroom in North York. Close to York University, bus at front door, school close by. This unit gets $3,600.00 monthly at present. Can assume Tenants or have vacant possession. Great located in North York close to amenities. New floors, newly Painted, updated Kitchen, laundry in unit. Great for investors or first time buyers. (id:50886)
Sutton Group-Admiral Realty Inc.
906 - 370 Dixon Road
Toronto, Ontario
Amazing Two Bedroom Condo At Prime Location. Walk-Out To Balcony East Facing With Lots Of Sunlight. Carpet Free Unit With One Care Parking. Close To Pearson Airport. Accessible Hwy 401 & 427. (id:50886)
Royal Star Realty Inc.
977b - 977 Albion Road
Toronto, Ontario
Spacious 3-bedroom freehold townhouse conveniently located at 977B Albion Rd, Toronto (M9V 1A6) - situated right above a vibrant plaza with multiple shops and services for your daily needs. This bright and functional home features a full bathroom, essential appliances, and optional fresh paint upon request. Ideal for families, professionals, or students, offering exceptional convenience close to schools, parks, shopping, transit, and major highways. Dryer can be provided. Utilities, and internet not included. Available for ONLY $2,199/month. (id:50886)
Keller Williams Legacies Realty
24 Hatton Court
Brampton, Ontario
Excellent Location Townhome Situated On A Quiet Child Safe Court, Steps To All Amenities. Open Concept Kitchen / Living / Dining Room, Main Floor Laundry Room, Access From Garage, 2.5Baths, Dark Stained Hardwood Floors/ Ceramics Throughout Main Floor, Freshly Painted. New Laminate Floor in 2nd Floor. No Carpet in House. Near To Schools, Shopping around the corner, Big Shopping Plaza less 5 minutes drive And Many More (id:50886)
Homelife/miracle Realty Ltd
614 - 2495 Eglinton Avenue W
Mississauga, Ontario
This brand-new, with lot of upgrades from builder, in one of Mississauga most desirable neighborhood. Spacious 2-bedroom, 2-bathroom corner-unit condo offers over 955 sq. ft. of modern living space, complete with a private balcony, Built by the renowned Daniels Corporation, this barrier-free suite features a luxurious primary bedroom with upgraded ensuite, wider doorways, and an accessible washroom designed for both comfort and convenience. The open-concept living area boasts a contemporary eat-in kitchen with a large island, upgraded quartz countertops, stainless steel appliances, and expansive windows that fill the space with natural light while showcasing stunning views of the Credit River and Square One City Centre. Ideally located next to Erin Mills Town Centre, Credit Valley Hospital, major highways, and transit, the condo is also within walking distance of plazas, gas stations, restaurants, parks ,and the University of Toronto Mississauga campus. Includes 1 parking space, 1 locker, and pre-installed window blinds, offering the perfect combination of style, accessibility, and location. (id:50886)
RE/MAX Gold Realty Inc.
3502 - 3900 Confederation Parkway E
Mississauga, Ontario
Welcome to M City 1, a luxurious and modern landmark in the heart of downtown Mississauga! This bright and stylish 1-bedroom suite offers contemporary living with an open-concept design, floor-to-ceiling windows, and a spacious private balcony showcasing stunning city views. Enjoy a sleek modern kitchen with stainless-steel appliances, quartz countertops, and elegant cabinetry. The bedroom is bright and cozy, featuring ample closet space, while the spa-inspired bathroom adds a touch of sophistication. In-suite laundry provides everyday convenience. Residents of M city 1 enjoy resort style amenities including 24 hr concierge, fitness centre, outdoor pool, party room, and visitor parking. Located steps from Square One Mall, Sheridan College, Celebration Square, restaurants, grocery stores, and public transit, with easy access to major highways - this suite offers the ultimate in urban convenience and lifestyle. (id:50886)
Royal LePage Credit Valley Real Estate
2nd Floor - 105 Kennedy Road S
Brampton, Ontario
Located in the heart of the city within one of the busiest and most sought-after plazas, this prime second-floor commercial space offers an incredible opportunity for retail or professional service businesses. With excellent visibility and easy accessibility, it's perfect for a wide range of uses, including healthcare services, insurance offices, accounting or paralegal firms, law offices, immigration consultants, real estate agencies, or travel agencies. The unit is move-in ready and situated in a high-traffic area that ensures strong exposure and consistent footfall. At just $1900 per month plus HST, all inclusive, this is a rare find that won't last long. Don't miss out-schedule a viewing today and secure your spot in this thriving location. (id:50886)
RE/MAX Gold Realty Inc.
38 Davenfield Circle
Brampton, Ontario
Client Remarks Luxurious END UNIT -2018 Built Freehold & Ravine Lot(Pond) Townhouse Nestled In A Premium Location Of Brampton East with a WALKOUT FINISHED BASEMENT. With Big Foyer, The Ground Floor Features Open Concept Layout, Welcoming Living/Dining, Hardwood Flooring & California Shutters Throughout, Handy Interior Garage Access, And Oak Stairs. The Primary Room With 5- Pc Ensuite Offers A Spectacular View To The Pond. Finished Basement With Walk-Out Entrance To Backyard Offers Good Rental Income Potential. Concrete Steps to access backyard from the garage and Patio. (id:50886)
RE/MAX Excellence Real Estate
631 - 36 Zorra Street
Toronto, Ontario
Welcome to 36 Zorra, the Ultimate in Urban Living. Amazing opportunity to Live in the Heart of the Vibrant South Etobicoke Community. Oversize Floor to Ceiling Windows, 9 Foot Smooth Ceilings, Ensuite Laundry, Spacious Bedrooms & Beautiful Views! Incredible Building Amenities include Rooftop Pool Deck, Sauna, Fitness Center, BBQ Area, Games Room, 24/7 Concierge & Guest Rooms. (id:50886)
P2 Realty Inc.
623 - 36 Zorra Street
Toronto, Ontario
Welcome to 36 Zorra, the Ultimate in Urban Living. Amazing opportunity to Live in the Heart of the Vibrant South Etobicoke Community. Oversize Floor to Ceiling Windows, 9 Foot Smooth Ceilings, Ensuite Laundry, Spacious Bedrooms & Beautiful Views! Incredible Building Amenities include Rooftop Pool Deck, Sauna, Fitness Center, BBQ Area, Games Room, 24/7 Concierge & Guest Rooms. (id:50886)
P2 Realty Inc.
620 - 36 Zorra Street
Toronto, Ontario
Welcome to 36 Zorra, the Ultimate in Urban Living. Amazing opportunity to Live in the Heart of the Vibrant South Etobicoke Community. Oversize Floor to Ceiling Windows, 9 Foot Smooth Ceilings, Ensuite Laundry, Spacious Bedrooms & Beautiful Views! Incredible Building Amenities include Rooftop Pool Deck, Sauna, Fitness Center, BBQ Area, Games Room, 24/7 Concierge & Guest Rooms. (id:50886)
P2 Realty Inc.
610 - 36 Zorra Street
Toronto, Ontario
Welcome to 36 Zorra, the Ultimate in Urban Living. Amazing opportunity to Live in the Heart of the Vibrant South Etobicoke Community. Oversize Floor to Ceiling Windows, 9 Foot Smooth Ceilings, Ensuite Laundry, Spacious Bedrooms & Beautiful Views! Incredible Building Amenities include Rooftop Pool Deck, Sauna, Fitness Center, BBQ Area, Games Room, 24/7 Concierge & Guest Rooms. (id:50886)
P2 Realty Inc.
81 Drake Boulevard
Brampton, Ontario
Fully Renovated 2-Storey Semi-Detached Home - Move-In Ready in Prime LocationAbsolutely stunning 3-bedroom, 2-bath semi-detached home on a premium 35 x 110 ft lot, fully renovated from top to bottom! Perfect for families, first-time buyers, or investors looking for a turnkey property with excellent rental potential.Key Features:3 spacious bedrooms and 2 full bathrooms, including upgraded primary ensuiteBright living room with large bay window and natural lightModern open-concept kitchen with sliding doors to a generous backyard - ideal for entertainingUnfinished basement with legal second dwelling permit - potential rental income or extended family suiteMajor 2025 upgrades: new roof, shingles, windows, doors, fence, driveway, and tankless water heaterMove-in ready - nothing left to do!Prime Location:Walking distance to schools, parks, and local amenitiesFamily-friendly neighborhood with excellent community accessWhy You'll Love It:Fully renovated, bright, and functionalTurnkey semi-detached home with modern finishes and stylish upgradesPerfect for investors or homeowners seeking rental income Schedule your private showing today - this fully upgraded semi won't last long! (id:50886)
RE/MAX Gold Realty Inc.

