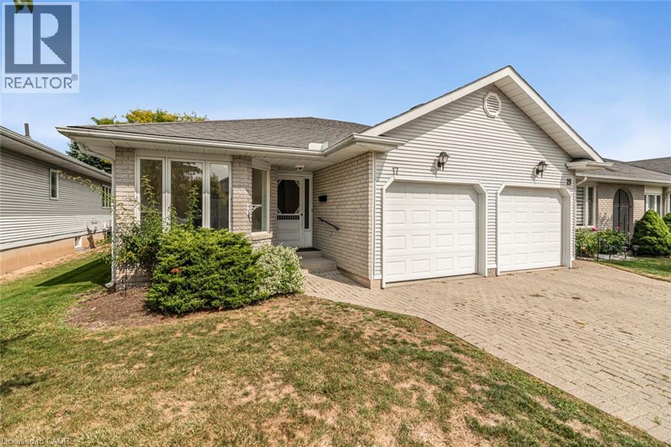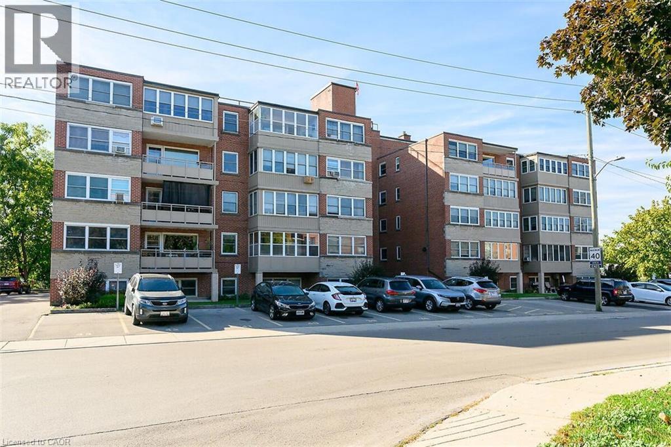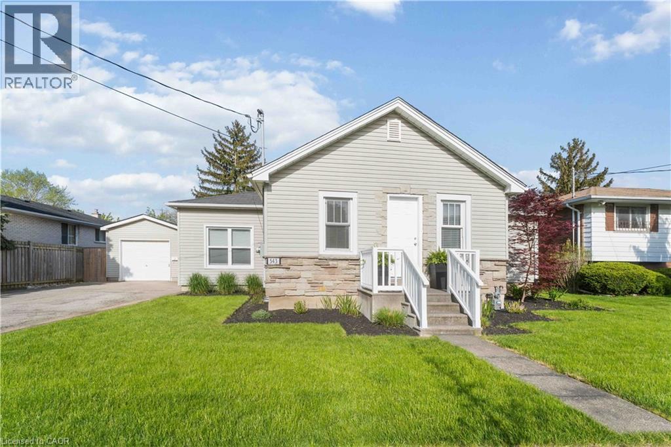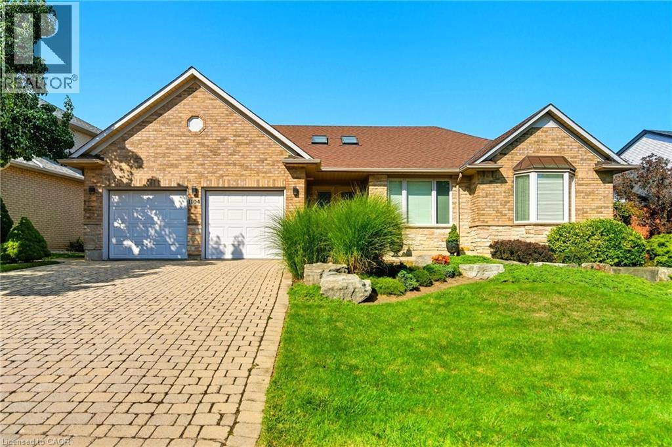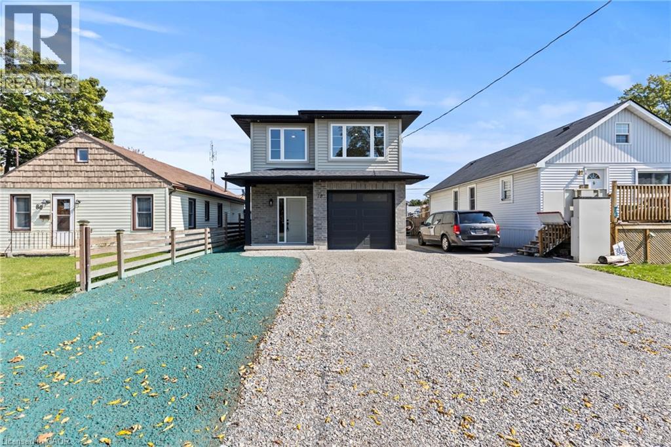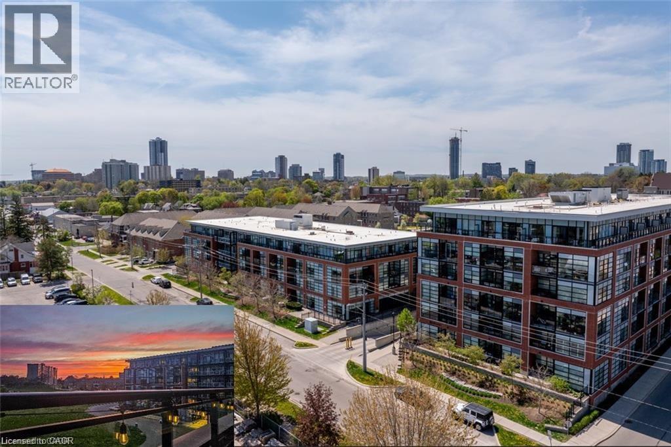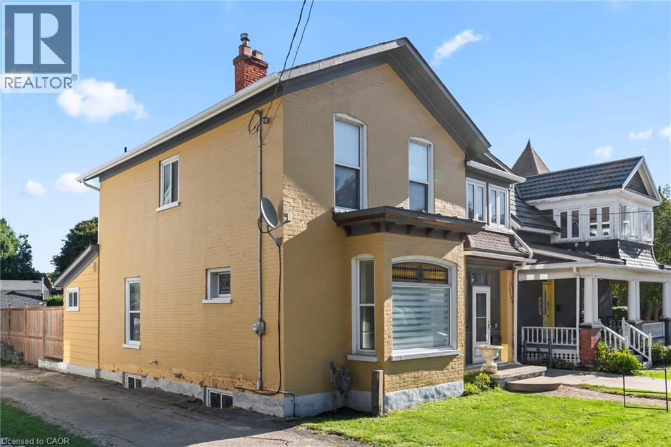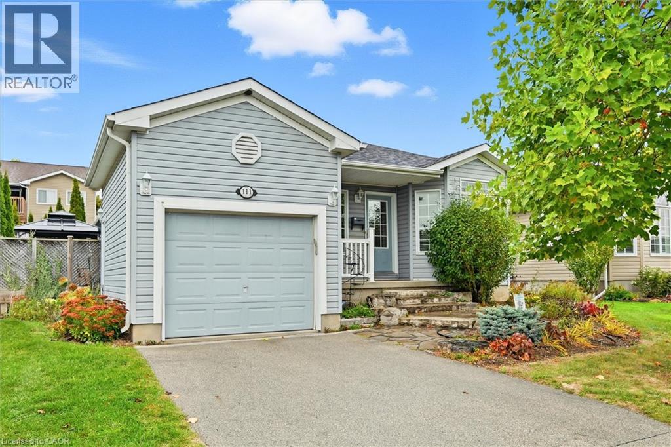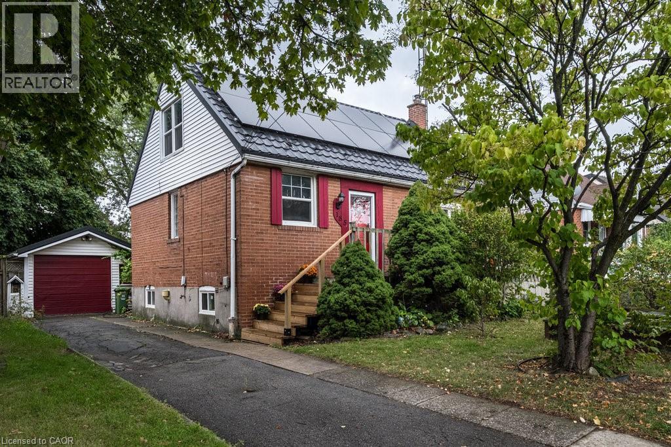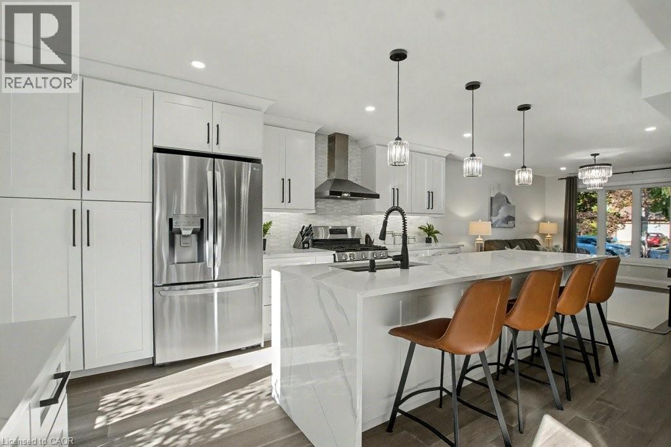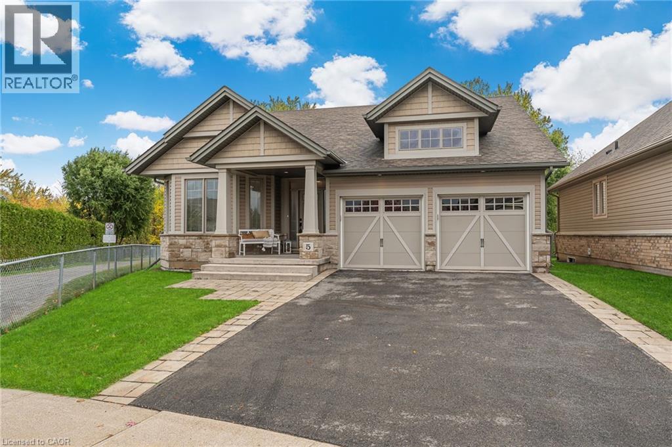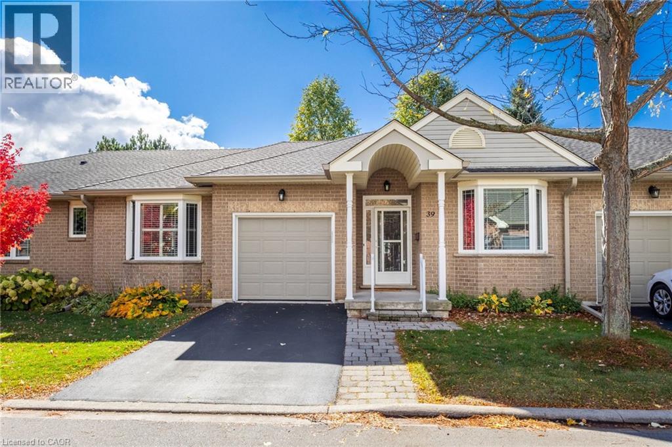17 Garden Drive Unit# 21
Smithville, Ontario
Welcome to 17 Garden Drive! Beautifully updated home in the sought after adult community of Wes Li Gardens offers main floor living. This home combines comfort, convenience and style. Brand new, showstopping kitchen, sleek granite countertops, stylish cabinetry, and plenty of prep space. The elegant new bathroom boasts a walk-in shower, while new flooring, fresh paint, updated trim, and a sliding door elevate the home's style and comfort. Step out onto your brand new deck and enjoy peaceful views of greenspace and mature trees-perfect for morning coffee or quiet evenings. Inside, a comfortable den and spacious living/dining area offer multiple places to relax and entertain. Unfinished basement is ready for your personal touch-whether that's a hobby space, storage, or the perfect spot for the grandkids to release their energy. Parking is a breeze with a single car garage plus and additional space in the driveway. As part of the Wes Li Gardens condo community you'll enjoy low condo fees that take care of grass cutting and snow removal, leaving you more time to enjoy life. This home is truly move in ready. All that's left to do is unpack, settle in, and start enjoying the vibrant Wes Li Gardens lifestyle. (id:50886)
Royal LePage NRC Realty Inc.
9 Grant Boulevard Unit# 107
Dundas, Ontario
Welcome to Sun Valley Co-operative, Corner unit in a highly-sought after, well maintained, adult-oriented building in the heart of Dundas. This awesome fully renovated 2 bedroom main-floor unit offers modern comfort and convenience just steps from University Plaza, McMaster Hospital and quick access to Downtown Dundas, Ancaster and Hamilton. Over $60,000 in quality renovations (2018-2024) including flooring, lighting, mirrored closet doors, walk-in shower stall with seat, stunning custom kitchen and stainless steel appliances included. This unit comes with great space, is carpet-free, filled with natural light, ground-level private patio, ideal for retirees, empty nesters or professionals seeking turnkey living. Enjoy the wheelchair-accessible main-floor location with easy access to parking-no elevators needed. Extraordinarily well-managed co-op includes property taxes, building insurance, heat, water, cable TV, phone, internet, parking and locker in monthly fee-offering outstanding value. Common laundry, secure entry and beautifully maintained grounds complete the package. Prime Dundas location across from University Plaza, with grocery stores, dining, banks and bus stops just steps away. Minutes to highway 403, Ancaster Meadowlands, Costco, Conservation trails and the charm or Downtown Dundas. A rare opportunity to own a fabulous, move-in ready home in a quiet, friendly community! (id:50886)
Royal LePage State Realty Inc.
543 Vine Street
St. Catharines, Ontario
Beautifully updated raised bungalow in desirable North End St. Catharines with detached garage! This home is move-in-ready and sits on a rare double lot perfect for future income generating projects such as ADUs. This home features 2 bedrooms (easily converted back to 3), and has been stylishly updated throughout with a fantastic open-concept layout. Step into a bright and modern main floor with a renovated kitchen featuring quartz countertops, a stylish backsplash, breakfast bar, and ample cupboard space. Open dining and living area with sleek pot lights and updated trim and doors. Vinyl windows, updated bathrooms, radiant heating, and an owned hot water tank. The spacious primary bedroom boasts a private 2-piece ensuite for added convenience. The unfinished basement is insulated and ready for your finishing touches with plenty of room to use. Enjoy the outdoors in the large backyard, complete with a newer detached garage, shed, and newly installed patio area perfect for those looking to relax or entertain. Conveniently located by amenities such as schools, walking trails, shopping plazas and wine country in NOTL. Appliances included: fridge, stove, dishwasher, water heater, washer & dryer. Quick closing available; this home is ready when you are! (id:50886)
RE/MAX Niagara Realty Ltd.
1104 Crofton Way
Burlington, Ontario
Welcome to this beautiful 1872 square foot bungalow on one of the most desirable streets in Tyandaga. Located close to all amenities and with easy highway access, this home combines tranquility with convenience. With fantastic curb appeal, this home welcomes you with its classic charm. Step inside to the wide-open great room, featuring vaulted ceilings and massive windows that fill the space with natural light. The kitchen boasts solid-surface countertops and a convenient walk-out to the yard, making outdoor entertaining a breeze. The main level features a master retreat complete with a walk-in closet, a fourpiece ensuite, and a private walk-out to the yard. A spacious second bedroom and a den (easily converted into a third bedroom) provide plenty of space for family or guests. The fully finished basement offers a huge rec room, perfect for movie nights or family gatherings. You’ll also find a dedicated hobby room, ample storage, and a three-piece bathroom. Outside, the spectacular and extremely private backyard is your personal oasis. Surrounded by mature trees, it features an inground pool and multiple seating areas, creating the perfect setting for summer fun and relaxation. Don’t be TOO LATE*! REG TM. RSA. (id:50886)
RE/MAX Escarpment Realty Inc.
78 Knoll Street
Port Colborne, Ontario
Welcome to 78 Knoll Street, Port Colborne — where modern comfort meets small-town charm, just minutes from Lake Erie’s sandy beaches and the historic downtown. This newly built 3-bedroom, 3-bathroom home is thoughtfully designed for both style and function. The open-concept main floor features a bright kitchen with quartz countertops that flows into the dining and living areas, offering seamless access to the backyard. A convenient 2-piece bath and direct entry to the single-car garage complete this level. Enjoy the comfort of in-floor heating on the main floor and in the garage, making cooler months cozy and efficient. Upstairs, the spacious primary suite offers a private ensuite with a glass shower, while two additional bedrooms and a 4-piece bath provide plenty of room for family or guests. The backyard, partially fenced, is ready for your personal touch—ideal for a garden, patio, or play space. Set in a welcoming community, this home is perfectly located near Port Colborne’s waterfront, sandy beaches, charming shops, local restaurants, and the Welland Canal. Whether you’re enjoying coffee on West Street, an afternoon at the beach, or simply relaxing at home, 78 Knoll Street offers the perfect blend of comfort, convenience, and community. (id:50886)
RE/MAX Escarpment Realty Inc.
155 St. Leger Street Unit# 412
Kitchener, Ontario
Welcome to Victoria Common, a unique and luxurious midrise development just minutes from downtown! This bright and cheerful 1 bedroom plus den condo is the perfect blend of modern style, comfort, and convenience. Embrace the the bright and inviting atmosphere of this freshly painted unit, featuring vinyl floors, granite countertops, modern wood design cabinetry, and sleek glass backsplash creating a sophisticated and contemporary feel. The expansive 4th-floor balcony offers breathtaking southwesterly views of Kitchener's downtown skyline and spectacular sunsets. Imagine sipping your morning coffee or enjoying a glass of wine in the evening, surrounded by the energy of the city. Building features include: - State-of-the-art geothermal forced air heating and cooling system - Well equipped main floor gym/exercise room with floor-to-ceiling windows. - Large and luxurious party room perfect for special occasions or community hangouts. - 1 Underground parking space and ample visitor parking for guests. -1 Storage locker included and secure bike storage in the parking garage. The best of downtown Kitchener's amenities and natural beauty, just steps away: - Short walk to parks and trails. - Just a stone's throw to downtown restaurants, shops and cafe's. - Easy access to public transportation and bike trails. And, as a pet-friendly building, you can bring your furry friends along! (id:50886)
Trilliumwest Real Estate Brokerage
439 Main Street W
Listowel, Ontario
Welcome to this charming century home located just steps from downtown Listowel. This home is filled with loads of character and boasts original stained glass windows, adding a touch of elegance. The main floor features a spacious living area where you can relax and unwind. The modern kitchen is equipped with all the necessary amenities and offers ample storage space. Adjacent to the kitchen is a cozy dining area, perfect for enjoying meals with family and friends. Upstairs you will find two generously sized bedrooms, full bathroom, sunroom and laundry room for your convenience. Don't miss out on your change to own this well maintained century home in the heart of Listowel. (id:50886)
Kempston & Werth Realty Ltd.
111 Gracehill Crescent
Freelton, Ontario
Spacious & Meticulously Maintained Home In Highly Sought After Hamilton Community! Fully Landscaped Lot Encapsulated By Well Manicured Mature Trees Offering Both Privacy & Beauty, Stunning Curb Appeal & Enclosed Porch Complete With Invisible Dog Fence, Recreation Centre, Gym, Sauna, Pool Tables, Horseshoe Pits, Shuffleboard, Weekly Activities & Outdoor Saltwater Pool All Within Walking Distance, Beautifully Updated Flooring Throughout - Carpet Free! Low-Entry Showers & Rare Murphy's Bed That Quickly Converts From A Bedroom To Office, Professionally Painted, Sprawling Open Concept Layout, Truly The Epitome Of Family Living Exemplifying Homeownership Pride, Generously Sized Bedrooms, Spacious Layout Ideal For Entertaining & Family Fun Without Compromising Privacy! Stunningly Renovated Open Concept Basement, Plenty Of Natural Light Pours Through The Massive Windows, Peaceful & Safe Family Friendly Neighbourhood, Beautiful Flow & Transition! Perfect Starter Or Downsize Home, Surrounded By All Amenities Including Trails, Parks, Playgrounds, Golf, & Highway, Ample Parking, Packed With Value & Everything You Could Ask For In A Home So Don't Miss Out! (id:50886)
Right At Home Realty Brokerage
185 East 13th Street
Hamilton, Ontario
Welcome to this beautifully maintained 3-bed, 2-bath detached home with a fully finished basement, located in a desirable neighbourhood where charm meets comfort. From the moment you arrive, you’ll be impressed by the inviting front porch, lovely gardens, and fruit trees - a true gardener’s delight. Step inside to discover a freshly painted interior with hardwood floors, high cove ceilings, and an updated kitchen (2021) with modern finishes. The open-concept living and dining areas feature a built-in bar and entertainment unit, perfect for family gatherings or quiet evenings at home. A main floor bedroom and full 4-piece bath add convenience and flexibility for guests or multi-generational living. Upstairs, you’ll find two bright bedrooms with large windows, deep closets, and vaulted ceilings. The lower level offers exceptional space with a cozy recreation room, home office/guest room, laundry room with Bosch washer and dryer, and an electric fireplace for added warmth. This home has been thoughtfully updated and energy-efficiently enhanced with a metal roof (2018 & 50-year warranty), high-efficiency windows (2010), owned solar panels, a new hot tub pump (2023), owned water heater (2022), and owned heat pump with an extra built-in heater for colder days. Recent updates include new front steps and plumbing (2025). Spray foam insulation ensures year-round comfort in this home very sweet home! Enjoy a private, fully fenced backyard perfect for relaxing or entertaining, plus a detached single-car garage with shelving and a 240-amp plug for an electric vehicle. A truly move-in-ready home that blends warmth, efficiency, and character, all within a peaceful setting you’ll love coming home to each and every day. (id:50886)
Royal LePage State Realty Inc.
166 Westvale Drive
Waterloo, Ontario
Welcome to this stunning 4-bedroom, 4-bathroom home, completely reimagined with high-quality construction and modern design. Offering an impressive approx 3400 square feet of finished living space, this home seamlessly blends comfort, style, and functionality. The main floor features a chef’s dream kitchen with a large island and striking quartz waterfall countertop, complemented by newer appliances and an open-concept layout that's perfect for both everyday living and entertaining. A soaring foyer welcomes you into spacious living and dining areas, with a cozy gas fireplace that adds warmth and charm to the space. Upstairs, you'll find generously sized bedrooms along with an additional family living room—an ideal spot for a kids’ play area, media lounge, or quiet retreat that offers even more versatility for a growing household. The fully finished basement includes a large recreation room and a private in-law suite with its own wet bar and bedroom, making it perfect for multi-generational living, or guests. Recent upgrades include a new water softener installed in 2022, updated eavestroughs in 2024, and new basement windows/window wells added the same year. New kitchen appliances (2022), new washing machine (2025). Located in a fantastic neighborhood close to scenic trails, shopping, and a wide range of amenities, this beautifully updated home is truly move-in ready and designed to suit the needs of modern living. (id:50886)
RE/MAX Real Estate Centre Inc.
5 Oakdale Boulevard
Smithville, Ontario
Welcome to this beautiful home in Smithville’s sought-after Brookside on the Twenty community. Built in 2014 by Phelps Homes, this Craftsman-style bungalow offers 1,532 square feet of convenient one-floor living. Steps from the scenic South Creek Trail along Twenty Mile Creek, this home offers peaceful, low-maintenance living in a quiet, friendly neighbourhood. Complete with a double garage, this bungalow is ideal for downsizers or retirees seeking comfort, style, and serenity. Inside, 9’ ceilings enhance the open-concept layout featuring engineered hardwood in the living and dining areas. The spacious kitchen includes a large island with seating and flows easily into the living space — perfect for entertaining. The primary suite impresses with a massive walk-in closet and a 3-piece ensuite with a walk-in glass shower. A main-floor laundry/mudroom with direct garage entry adds convenience. Enjoy year-round comfort with a Generac generator that services the entire home. The private pie-shaped lot offers a lush backyard with ample grass space. (id:50886)
RE/MAX Escarpment Realty Inc.
39 Bocce Drive
Mount Hope, Ontario
Welcome home to 39 Bocce Drive in the highly desired 55+ community of Twenty Place. This beautifully maintained 2-bedroom bungalow backs onto a tranquil pond, offering peaceful views from the open-concept living area and modern kitchen with passthrough. The primary bedroom overlooks the water, while the second bedroom is conveniently located near a full bath. A fully finished basement adds a spacious den, full bath, and generous hobby area. Move-in ready and just a short walk to the clubhouse! Partake of all this thriving community has to offer including the clubhouse, pool, tennis, shuffleboard, gym, sauna, hot tub, and social groups. Close to shopping and highway access, this home won’t last! This is a fantastic opportunity to own in the community of Twenty Place. (id:50886)
Coldwell Banker-Burnhill Realty

