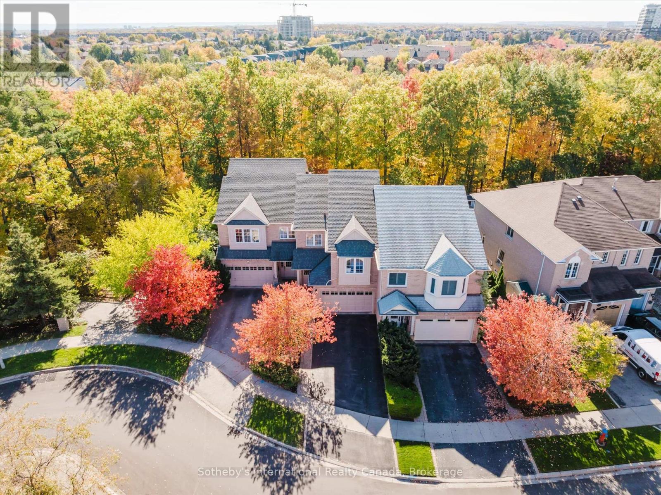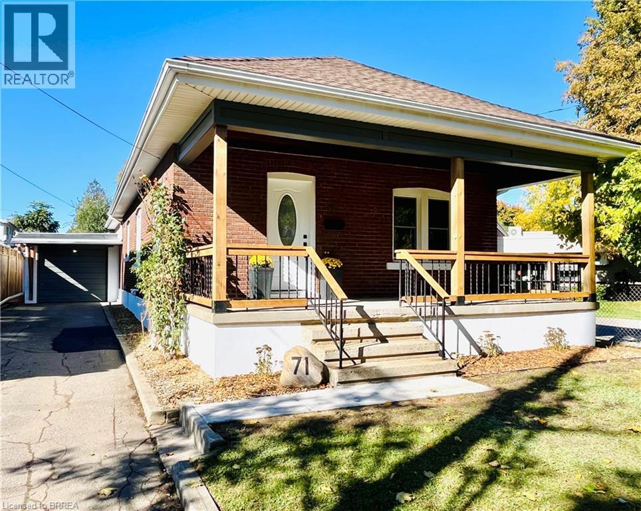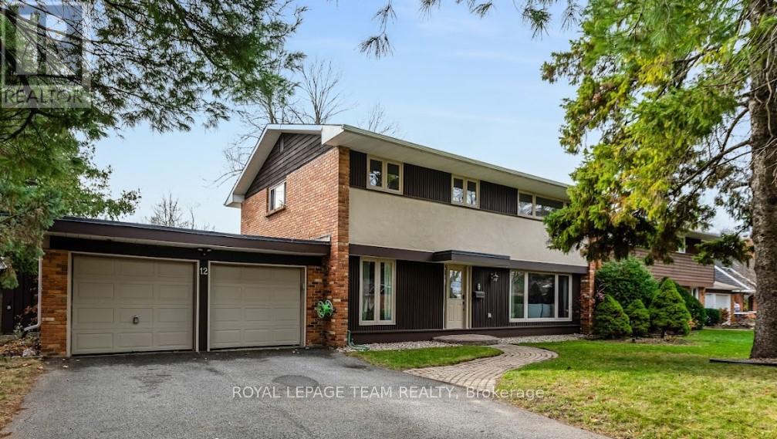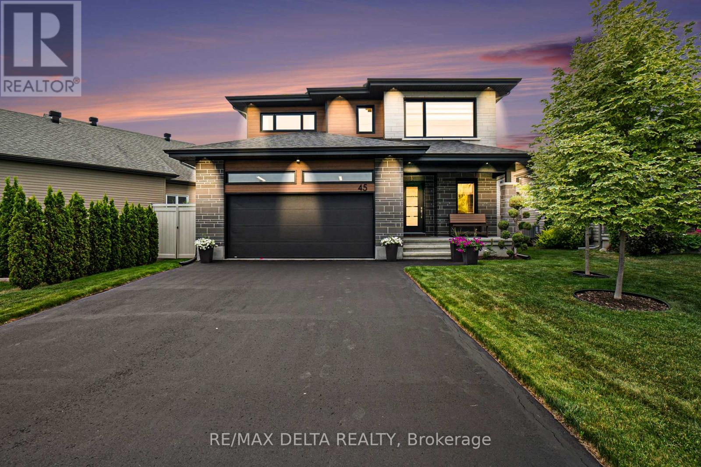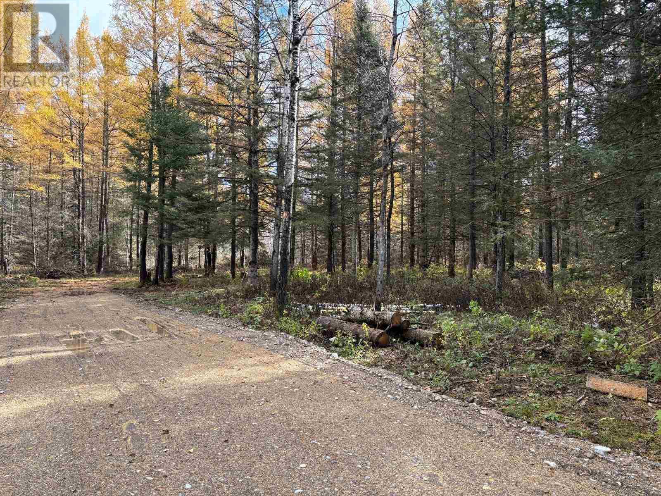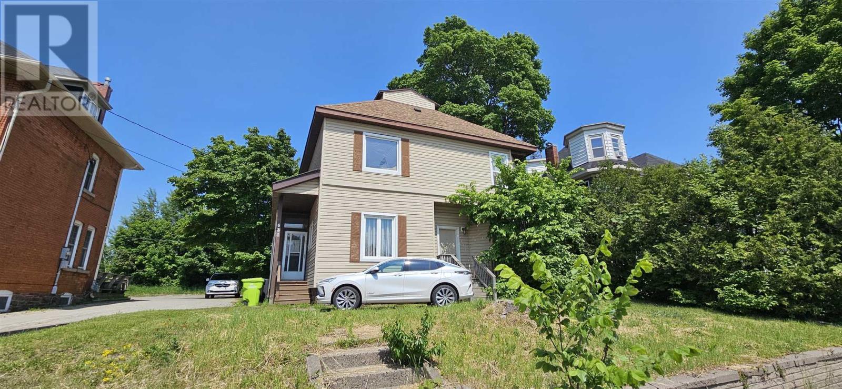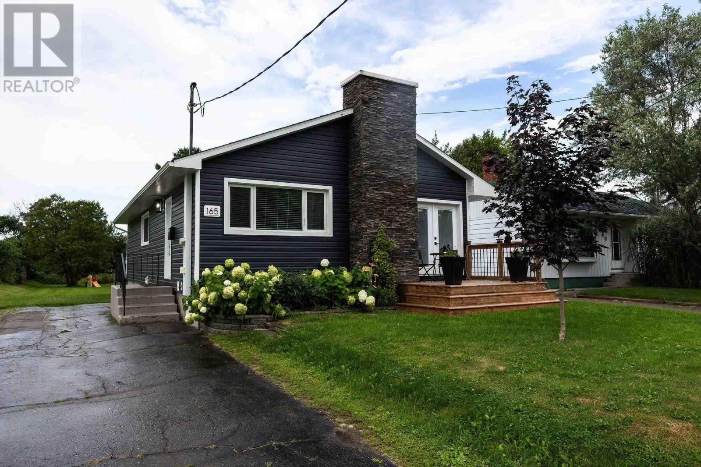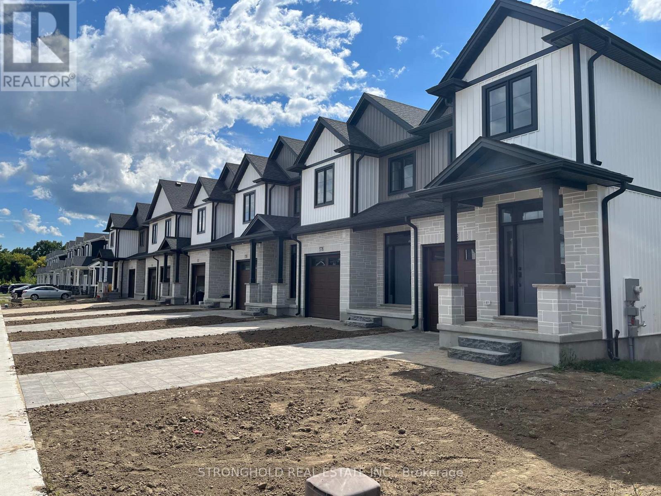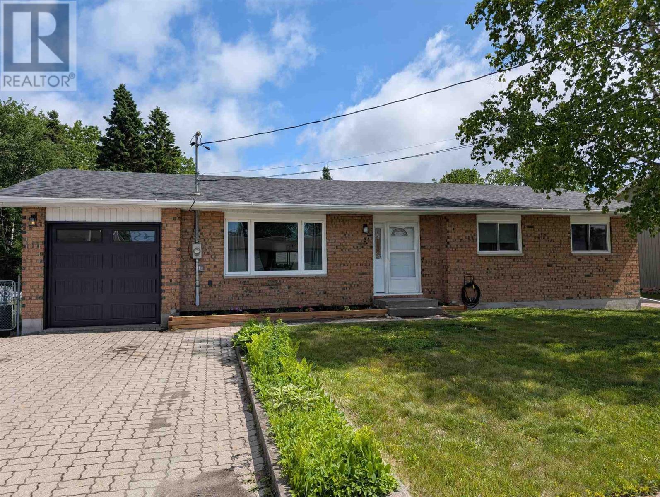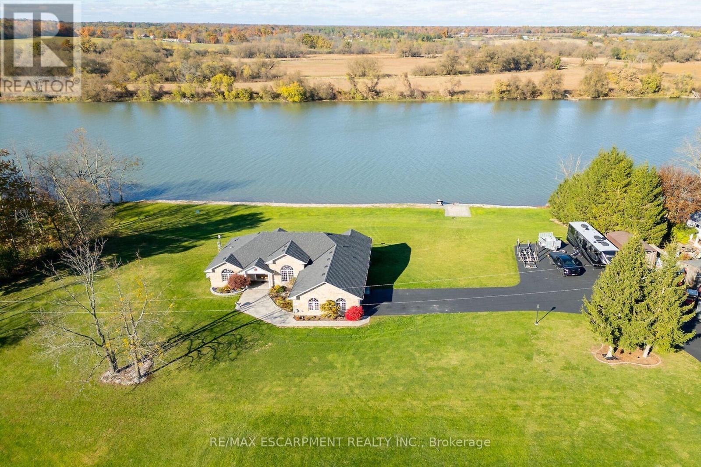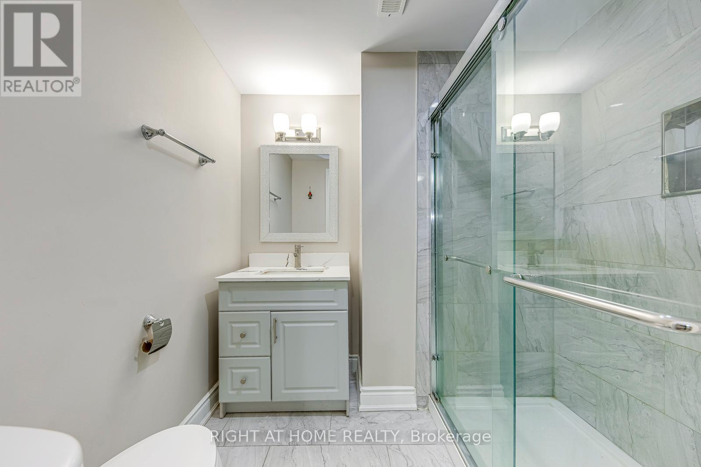319 Ravineview Way
Oakville, Ontario
Nestled against the scenic backdrop of towering trees lies 319 Ravineview Way- a sophisticated 3 bed, 2.2 bath townhome with nearly 2500 sqft of living space and double car garage. Backing on to Oakville's Morrison Valley Ravine offering creek views and western exposure with trail access steps from the front door. This location offers both lifestyle and tranquility. Enter the foyer to be greeted by 9 foot ceilings and an open concept main living area suitable for family living or entertaining. The large kitchen with breakfast area features stainless steel appliances and modern backsplash. The inviting living room with gas fireplace overlooks the backyard and is combined with the dining room. The sliding door walk-out to the deck with retractable awning features a grilling station and ample space for a lounge or dining set. Upstairs, the generous primary bedroom with large walk in closet and 5pc ensuite overlooks the ravine. Two other spacious bedrooms with double door closets overlook the front yard, while a 4pc washroom and linen closet complete this level. Head downstairs to the above grade family room with sliding door walk out to the backyard. With built in speakers and wired in for surround sound, this is the ultimate space for a family movie night or home office. With a rough in for a wet bar and space to add a shower to the powder room, this could also be the ideal in law suite. The washroom, laundry room and utility room all feature modern pocket doors while the workshop offers more storage. Outside, a covered patio off the lower level is a shaded retreat and the yard offers plenty of space. Ideally located steps from trail systems, Postridge Park and Splash Pad, major shopping, dining and transit hubs. Enjoy the convenience of Iroquois Ridge High School and Community Center being a short walk away, plus easy highway access. This rare find is only 1 of 3 in the neighbourhood offering a double car garage with a walkout basement and ravine views. Don't wait! (id:50886)
Sotheby's International Realty Canada
71 Sherwood Drive
Brantford, Ontario
Welcome to 71 Sherwood Drive. The best of Old West Brant. Total transformation. 3+1 bedroom, 2 bath, solid brick 1 storey home with attached garage and large covered front porch. A stones throw to parks, shopping and many amenities. Inside you will find a fully renovated home, carpet free, with LVP flooring throughout an open concept living room, dining room and new kitchen, with 5 new stainless steel appliances including a built in microwave and a chimney style range hood. Upgraded finishes including quartz countertops, marble backsplash, large island with seating and a pot filler. 3 bedrooms on the main floor are all fitted with PAX wardrobe systems. Also on the main level a large family room with a gas fireplace and walk out to a low maintenance very private yard. Completing the main level is a 4 pc bath with soaker tub and shower body jets, a convenient laundry chute to a fully finished laundry room with ample storage cabinets and counter space complimenting the brand new washer and dryer. The fully finished basement has a second 3 piece bath with a free standing soaker tub, a large rec room with Napoleon electric fireplace. and a 4th bedroom or office space. Nothing to be done here except move in! (id:50886)
Royal LePage Action Realty
12 Pellan Crescent
Ottawa, Ontario
No rear neighbors! This striking mid-century modern 4-bed, 3-bath home sits on a quiet street in prestigious Beaverbrook, with an oversized lot that feels like your own private retreat. Extensively renovated throughout including flush beam installed creating open concept main floor living, it blends timeless design with contemporary updates. The open-concept main floor features clean lines, oversized windows, and a striking brick feature wall with a cozy wood-burning fireplace. A true highlight is the 4-season solarium with vaulted ceilings and skylights - perfect for soaking in views of the private backyard oasis year-round. A sunny flex room on the main level offers the ideal spot for a home office or dining room. Recent updates include the kitchen, three bathrooms, banister and iron railings, hardwood flooring, lighting, and wiring. Upstairs, the primary suite boasts a custom walk-through closet and sleek 3-pc ensuite. The finished basement extends the living space with a playroom and family room. Step outside to enjoy a spacious patio with pergola, hot tub, and mature landscaping - all with no rear neighbors. Close to parks, trails, and everyday amenities, this home offers the rare combination of privacy, style, and convenience. An iconically Canadian gem in the heart of Beaverbrook! (id:50886)
Royal LePage Team Realty
45 Granite Street
Clarence-Rockland, Ontario
Welcome to your dream home in the heart of Rockland! This stunning custom-built home sits on an oversized 50-ft lot in one of the area's most desirable neighborhoods. Meticulously upgraded with impeccable attention to detail, this 3-bedroom + loft home is 100% move-in ready. The spacious loft can easily be converted into a 4th upstairs bedroom, offering flexibility for your family's needs. Step inside and fall in love with the luxurious finishes: rich hardwood and porcelain flooring throughout, coveted ceilings in the living room and primary bedroom, pot lights, and upgraded lighting that adds warmth and style to every space. The chefs kitchen is a true showstopper, featuring quartz countertops, an oversized island, and premium finishes that make entertaining a breeze. The professionally finished basement includes a stylish 2-piece bath (with a shower rough-in and sauna hookup ready to go!) and offers incredible potential to be converted into an in-law suite. With large windows and plenty of space, it could easily accommodate additional bedrooms, perfect for a growing family or multigenerational living. The oversized garage is just as impressive, spacious enough to fit a full-size truck and equipped with a floor drain and an electric vehicle plug-in, ready for both rugged and eco-friendly lifestyles. Outside, the fully landscaped backyard is your private oasis. Enjoy a covered 12x12 deck with privacy screens, a heated saltwater pool, a custom gazebo with Arctic Spa hot tub, a spacious shed for all your storage needs and a natural gas BBQ hookup, perfect for summer grilling! This home is not just beautiful its functional, luxurious, and ready for you to move in and enjoy. Prepare to be impressed the moment you walk through the door! (id:50886)
RE/MAX Delta Realty
2720 Catherine Street
Thames Centre, Ontario
Welcome home to 2720 Catherine Street situated on a generous sized (100' x 200' foot) prime country lot located in the quiet and sought after community of Dorchester - known for its amazing golf courses, scenic walking trails, picturesque Mill Pond and rural living This home is all about location - enjoy your countryside property while being minutes from Veterans Memorial, Highway 401, London and all your essential amenities! The main floor features 3 bedrooms, a full washroom, open kitchen concept and dining space equipped with patio doors leading to a double deck (18' x 52 ' ft) huge private backyard surrounded by an abundance of cedar hedges! The lower level boast's versatility and space with an office, additional 3 piece bathroom and guest-room! One of the best features of this amazing property is the extra large four car garage (24' x 38' ft) perfect for car enthusiasts or boat lovers! Extras" store all your seasonal mechanical items in the shed located at the back of the garage- accessed through the backyard. Hot tub included (as is) motor needs to be replaced. New well system installed and maintained. 100 amp service is home and 200 amp in garage. (id:50886)
Century 21 Heritage House Ltd
216 Town Line Rd
Sault Ste. Marie, Ontario
TOWN LINE BUILDING LOT AVAILABLE!! 2.75 ACRES. 300 FEET FRONTAGE AND 400 FEET DEEP WILL GUARANTEE PRIVACY AND ALLOW ROOM TO GROW. SAND POINT WELL INCLUDED, 0-0 WATER SAMPLE ON FILE. DRIVEWAY WITH CULVERT IN PLACE. BE SURE TO CHECK OUT HIS AVAILABLE BUILDING LOT IN THE WEST END OF THE CITY. (id:50886)
Century 21 Choice Realty Inc.
634 Wellington St
Sault Ste. Marie, Ontario
Located in the heart of the city, this centrally situated 4-plex is priced to sell and loaded with potential. Currently generating $2,144.82 in gross monthly income, with one vacant unit ready to rent—projected to bring in $1,000+ monthly. This is a great opportunity to own a solid investment property just steps from downtown shops, restaurants, the waterfront, public transit, parks, and more. Whether you're expanding your portfolio or looking for a smart first investment. Don't miss out on this income-generating property with room to grow! (id:50886)
Century 21 Choice Realty Inc.
165 Hugill St
Sault Ste. Marie, Ontario
Beautifully renovated turn key 3-bedroom bungalow in a desirable East End location, close to amenities, Algoma University and the John Rhodes Centre. Completely updated in 2022- 2023, this home features new siding, stunning new kitchen cabinets , and modern flooring throughout the main and lower levels. Enjoy two stylishly renovated 4-piece bathrooms, including one with a relaxing soaker tub and spacious tiled shower with cheater door to primary bedroom.. The spacious primary bedroom offers a walk-in closet for added convenience. Additional updates ( 2022- 2023) include a new furnace, new air conditioning, new air exchanger, rebuilt staircase, all new interior doors, trim, baseboard and hardware. Enjoy a new front deck perfect for morning coffee. Situated on a large 50’ x 210’ lot with a large storage shed , garden, firepit and plenty of room for a garage . A move-in ready home that combines modern comfort with timeless charm! (id:50886)
Century 21 Choice Realty Inc.
1770 Finley Crescent
London North, Ontario
These beautifully upgraded townhomes showcase over $20,000 in builder enhancements and offers a spacious, sunlit open-concept main floor ideal for both everyday living and entertaining. The designer kitchen features upgraded cabinetry, sleek countertops, upgraded valence lighting and modern fixtures, while the primary bedroom includes a large closet and a private ensuite for added comfort. Three additional generously sized bedrooms provide space for family, guests, or a home office. The main level is finished with durable luxury vinyl plank flooring, while the bedrooms offer the cozy comfort of plush carpeting. A convenient laundry area adds functionality, and the attached garage with inside entry and a private driveway ensures practicality and ease of access. Outdoors, enjoy a private rear yard perfect for relaxing or hosting gatherings. Comes with a 10 x 10 deck with no stairs, stairs can be added for $3,000. The timeless exterior design is enhanced by upgraded brick and siding finishes, all located in a vibrant community close to parks, schools, shopping, dining, and public transit, with quick access to major highways. Additional highlights include an energy-efficient build with modern mechanical systems, a basement roughed in for a future unit, contemporary lighting throughout, a stylish foyer entrance, and the added bonus of no condo fees. (Renderings, virtual staging, and photos are artists concept only. Actual finishes, layouts, and specifications may differ without notice.) (id:50886)
Stronghold Real Estate Inc.
37 Birch St
Wawa, Ontario
Better than new; this home has been lovingly and meticulously rebuilt from top to bottom with no expenses spared! From the moment you walk in the front door, you will be blown away by the open space and gleaming finishes. The living room features a propane fireplace with floor-to-ceiling stone mantle. The custom kitchen is sure to impress the chef in your home, with its propane stove, stainless appliances, custom bar fridge, sprawling island, and marble counters! Perhaps the only room to compete with the kitchen is the Primary Bedroom suite. This room comes straight from a Better Living magazine and features a practical walk-through closet leading into the 5 piece ensuite bathroom. Heated floors, accent lighting, standalone bathtub, custom designed shower and 24" marble tile are but a few of the highlights. The basement is a fully finished oasis as well and boasts two more generous bedrooms, a full bathroom, and tons of storage. If you want to live in luxury on a beautiful lot in the heart of Northern Ontario, this is the spot for you! (id:50886)
Century 21 Choice Realty Inc.
1140 River Road
Haldimand, Ontario
Luxury Riverfront Living on the Grand River. Irreplaceable 2.64 acre Cayuga Estate property showcasing a Custom 3 bedroom, 3 bathroom Bungalow with full walk out basement with breathtaking Waterview's. Incredible curb appeal with stamped concrete walkway leading to covered porch, backyard Oasis with upper level composite deck, on grade lower level stamped concrete patio area with hot tub, outdoor TV, stone fireplace, & 2 outdoor heaters. Features over 4000 sq ft of open concept living space highlighted gorgeous eat in kitchen with quartz counters, dining area with coffered ceilings, living room featuring fireplace, 3 MF bedrooms including primary suite with large walk in closet & 3 pc ensuite with tile walk in shower, 4 pc bathroom, & MF laundry. The full walk out basement allows for Ideal in law suite & rec room with fireplace, games area, den, 3 pc bathroom. Over 20 km of navigable water allowing you to boat, fish, & kayak right from your own backyard. Experience Grand River Living! (id:50886)
RE/MAX Escarpment Realty Inc.
Bsmt - 99 Masters Green Crescent
Brampton, Ontario
Discover modern living in this spacious, renovated 2 bed, 2 bathroom basement apartment in the desirable Snelgrove community. This beautifully finished unit features laminate flooring and each bedroom comes with its own ensuite bathroom. The large, open concept kitchen and living area is perfect for entertaining and boasts a large window that lets in plenty of natural light. Additionally, the unit includes a dedicated in-unit laundry and plenty of storage. Conveniently located, this home is just a 1-minute walk to the nearest bus stop, ensuring easy transit access. A grocery store is less than a 10-minute walk away, and the nearby plaza at Wanless Dr and Hurontario offers a variety of shops, restaurants, banking facilities, and a gym. With proximity to parks, schools, and additional shopping options, everything you need is within reach. Basement pays rent +30% utilities with one parking included. (id:50886)
Right At Home Realty

