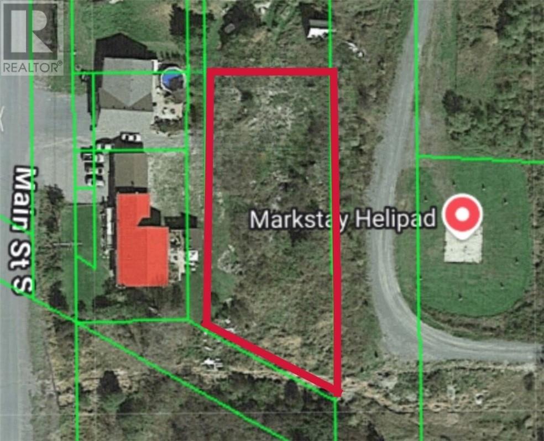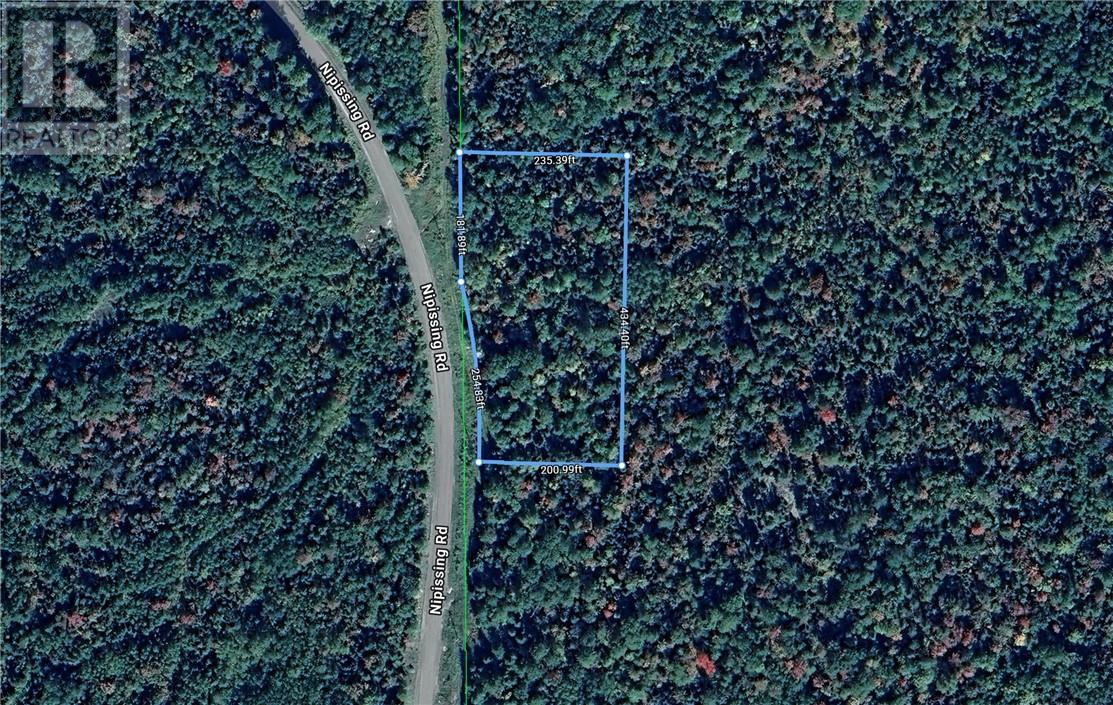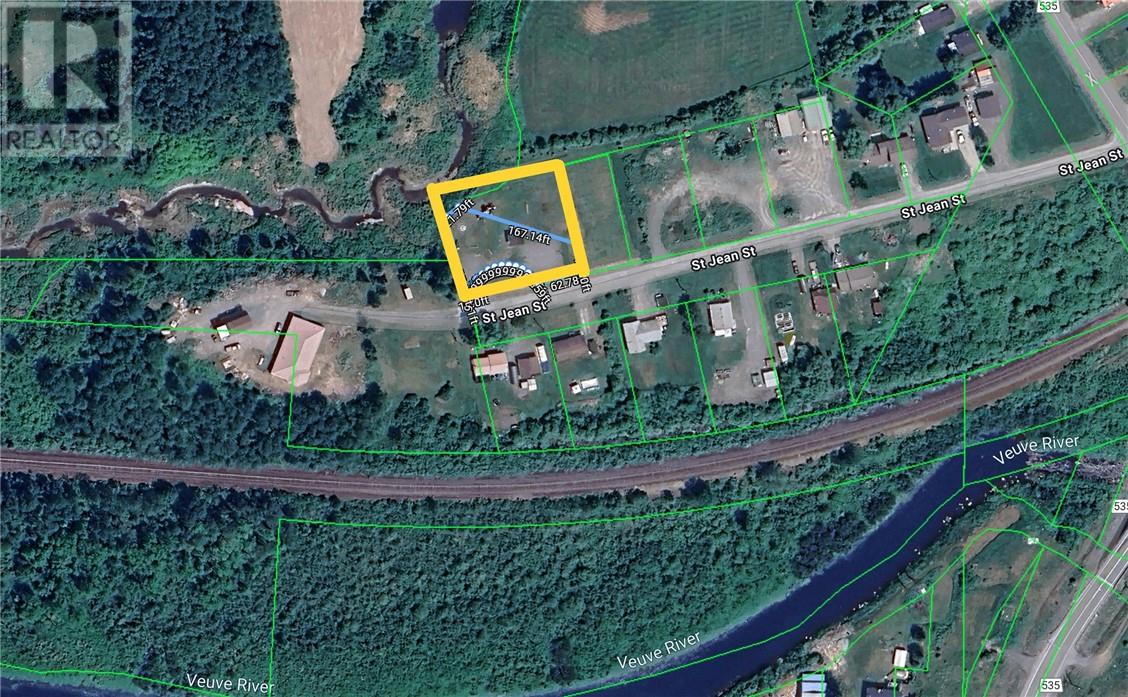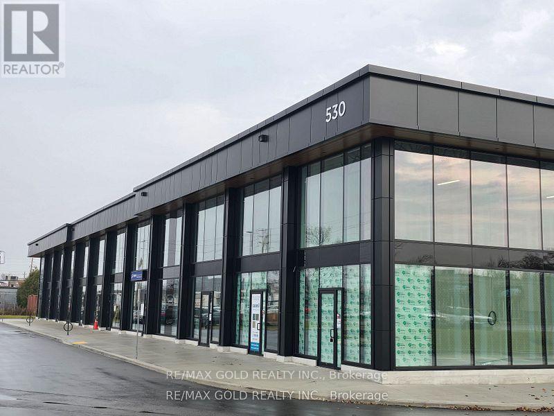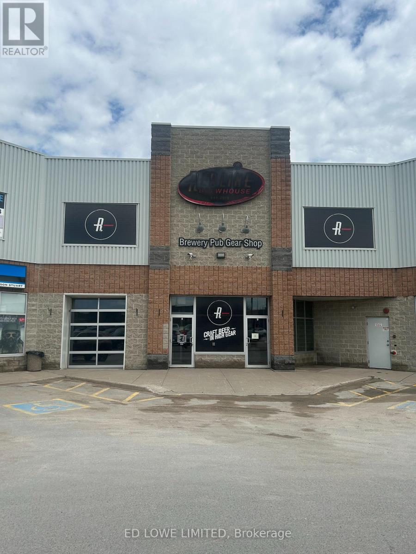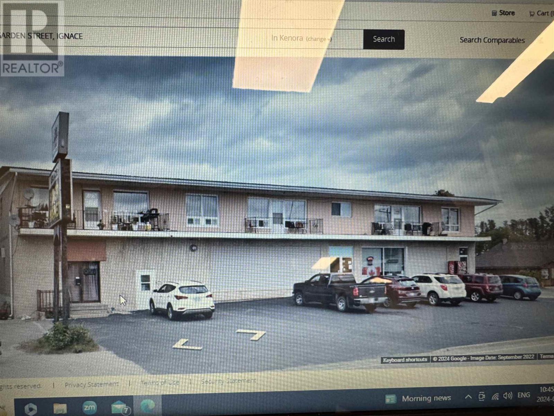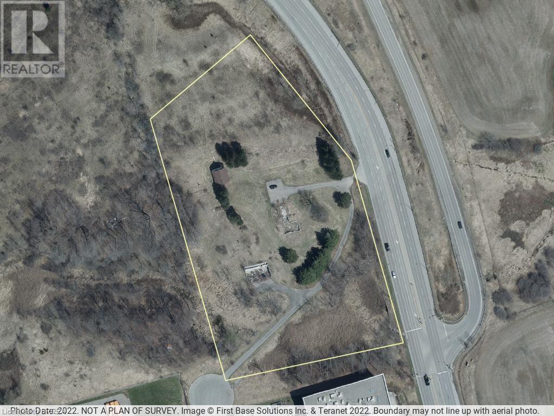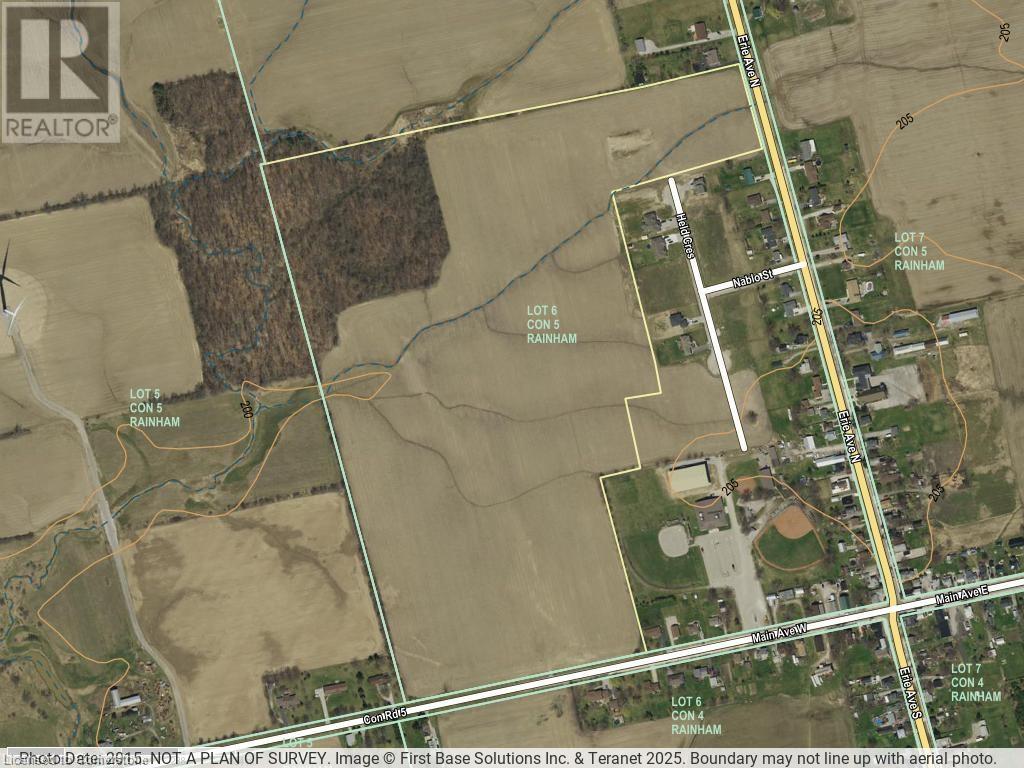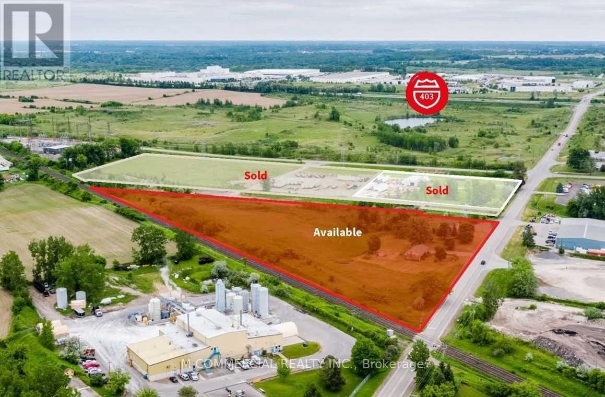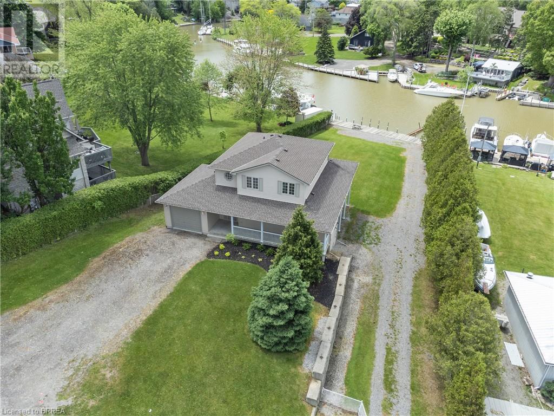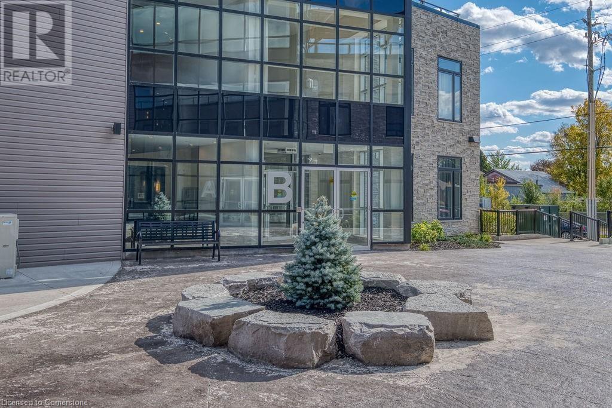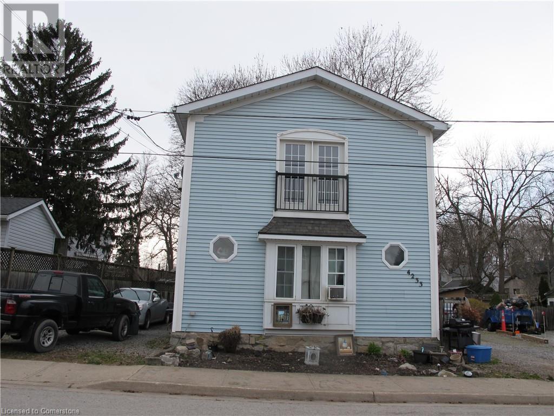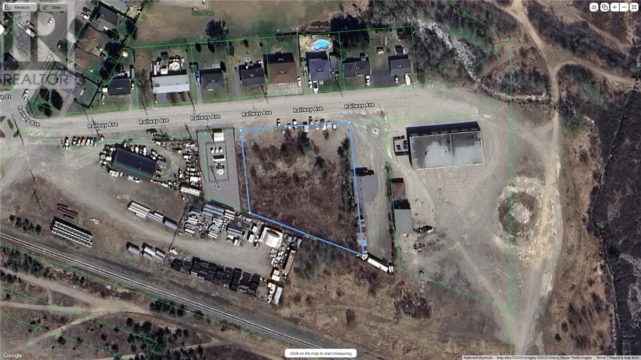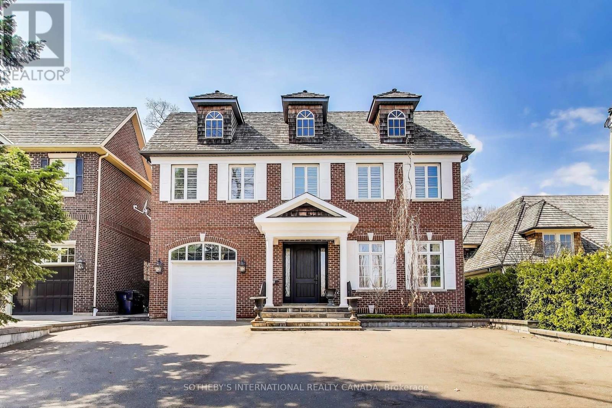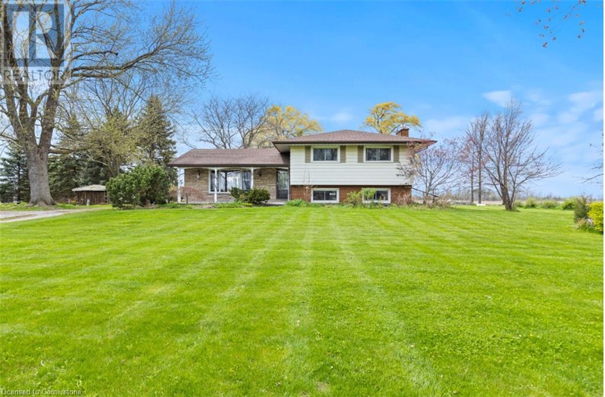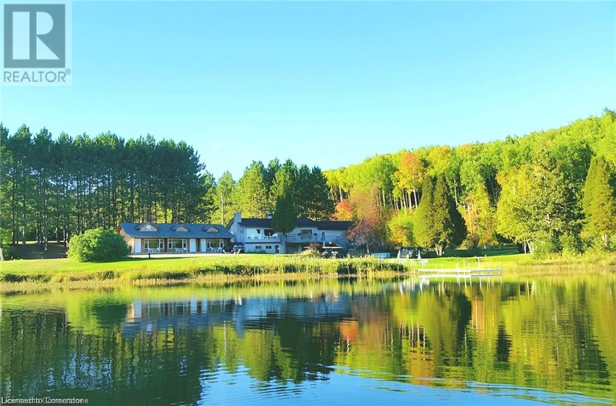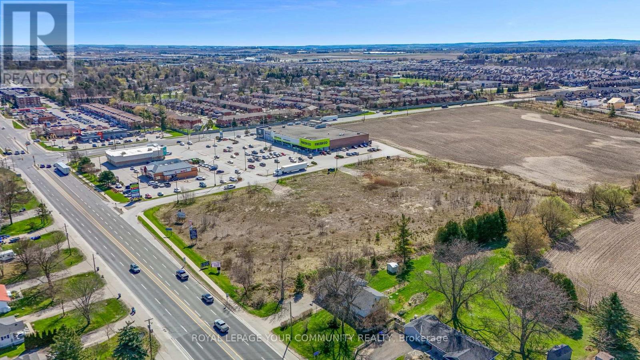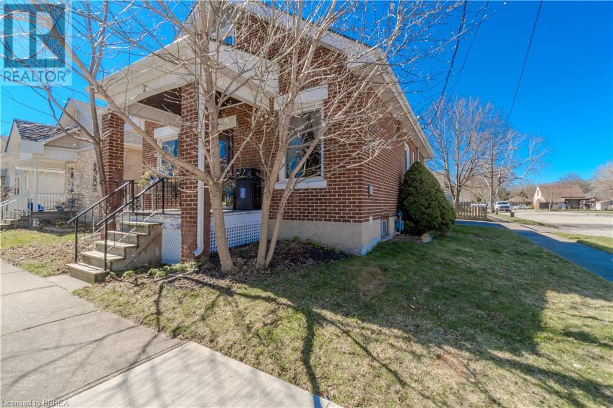00 Mcmaster Street
Markstay, Ontario
Prime Vacant Land Opportunity – Residential with Commercial Potential Located in the heart of Markstay-Warren, this versatile vacant lot offers 172 feet of frontage, making it an exceptional opportunity for investors, developers, and business owners alike. Zoned residential with the potential for seamless conversion to commercial, this property presents a rare chance to establish a business in a growing community. Additionally, utilities are available at the lot line, streamlining the development process. An added advantage—development fees may be waived for projects that bring employment opportunities to the area, making this an even more attractive investment. Whether you envision a custom home, mixed-use development, or a thriving commercial space, this property provides endless potential in a rapidly developing area. Don’t miss out on this exceptional opportunity—contact us today for more details! (id:50886)
Royal LePage North Heritage Realty
0 Nipissing Road
Warren, Ontario
Prime Vacant Land Opportunity – Residential with Commercial Potential Located in the heart of Markstay-Warren, this versatile vacant lot offers 436 feet of frontage and 200+ feet of depth, making it an exceptional opportunity for investors, developers, and business owners alike. Zoned residential with the potential for seamless conversion to commercial, this property presents a rare chance to establish a business in a growing community. Additionally, utilities are available at the lot line, streamlining the development process. An added advantage—development fees may be waived for projects that bring employment opportunities to the area, making this an even more attractive investment. Whether you envision a custom home, mixed-use development, or a thriving commercial space, this property provides endless potential in a rapidly developing area. Don’t miss out on this exceptional opportunity—contact us today for more details! (id:50886)
Royal LePage North Heritage Realty
50 St. Jean Street
Hagar, Ontario
Prime Vacant Land Opportunity – Residential with Commercial Potential Located in the heart of Hagar, this versatile vacant lot offers 167 feet of frontage, making it an exceptional opportunity for investors, developers, and business owners alike. Zoned residential with the potential for seamless conversion to commercial, this property presents a rare chance to establish a business in a growing community. Additionally, utilities are available at the lot line, streamlining the development process. An added advantage—development fees may be waived for projects that bring employment opportunities to the area, making this an even more attractive investment. Whether you envision a custom home, mixed-use development, or a thriving commercial space, this property provides endless potential in a rapidly developing area. Don’t miss out on this exceptional opportunity—contact us today for more details! (id:50886)
Royal LePage North Heritage Realty
29 - 530 Speers Road N
Oakville, Ontario
Great location!! Brand New Premium Commercial Condominium Retail units for Lease in Oakville, 900Sqft,Floor-to-ceiling Glass Frontage for Maximum Natural Light and Modern Appeal. In the unit, 20-foot clear height offering a spacious and open layout. Rooftop HVAC system installed. Rough-in plumbing and vents to the roof. Ample parking available. Located on a busy commercial street, Benefit from flexible E4zoning and an outstanding location with immediate QEW/403 and public transit access. Surrounded by a vibrant mix of residential and commercial activity in a rapidly expanding area, presenting a strong opportunity for both owner-users and investors. Units 28 & 29 can be leased together for additional space. (id:50886)
RE/MAX Gold Realty Inc.
8&9 - 431 Bayview Drive
Barrie, Ontario
Corner of Bayview & Churchill Dr, across from PARK PLACE shopping plaza. Easy access to Highway 400. High Traffic area with plenty of parking. Could add 2nd floor mezzanine. Unit can be divided. 10,174 s.f. at $17.00/s.f. & TMI $8.50/s.f. + HST and annual escalations. LA related to LL. (id:50886)
Ed Lowe Limited
303 - 231 Bayview Drive
Barrie, Ontario
2290 s.f. of office space available in a professional office building (can be divided). Building is wheelchair accessible with elevator. Common area washrooms in corridor. Plenty of parking. High Traffic area. Close to Park Place shopping, restaurants, Cineplex. Easy access to Highway 400. Across from Recreational Centre. Minimum 3 year Lease. Utilities included in TMI. Annual escalations. (id:50886)
Ed Lowe Limited
359 Riverside Drive Unit# Unit 201
Sudbury, Ontario
Central space close to Sudbury’s South End for medical, office, or retail options with plenty of parking. 3230 square feet with multiple accesses that could be split in 2 for the right Tenant. Unit is updated with newer flooring, and Landlord is also prepared to participate in some improvements for the right deal. Unit is a 2nd floor walkup unit, but Landlord is willing to install a lift to accommodate barrier free access- See link- https://www.garaventalift.com/en/products/inclined-platform-lift/xpress-ii-straight.html . Landlord may look at splitting the space into 2 smaller units. Contact listing Brokerage for details. 2025 Additional Rent estimated at $12.88 including utilities. (id:50886)
Royal LePage North Heritage Realty
411 Main St
Ignace, Ontario
Extremely busy 5000 sq ft Supermarket in the heart of Ignace, Ontario, (being the only one stop with full butcher shop, fresh meats deli, produce, dry goods, hardware items, paper products, so much more) between Dryden, Kakabeka Falls and Thunder Bay. 7 apartment units 3-3BR, 3-2BR 1 -1BR. Tenants pay month-month. Separate meters on all units, electric heat. Metal Roof on entire building, $14,000.00 newly installed security system, ATM (NO BANKS IGNACE) (id:50886)
Royal LePage Lannon Realty
400 Garden Avenue
Brantford, Ontario
Prime industrial land available in Brantford! This is a fantastic opportunity to own 5.4 acres of land, as shown by GeoWarehouse. The land has M2 and M3 zoning, which means it can be used for many different business purposes. You'll love the location – it's very close to Highway 403, so getting around is easy. Plus, Highway 24 is also easy to get to. This site has great visibility, making it perfect for your business. Don't miss out on this rare chance to invest and build in Brantford. (id:50886)
Royal LePage Action Realty
405 Concession 5 Road W
Fisherville, Ontario
IMPRESSIVE best describes this amazing acreage (67.86 acres) with zoned opportunity to build your DREAM HOME. Pristine open farmland enhanced by 11 acres of prime mature wooded area, with expansive frontage on both Concession 5 Road (996. 09 feet)and Erie Avenue North (354.14 feet). This parcel of land presents an excellent potential investment opportunity - bordering on the existing Hamlet Boundary, flanked by existing detached homes and adjacent to a newer sub-division of beautiful executive homes on larger lots. Sought after central location just north and west of the friendly hamlet of Fisherville, next to the Community Centre, shops, conveniences and services that this busy small town provides. Just minutes to Lake Erie shores, 30 minutes to Simcoe, 50 minutes to Hamilton, Brantford and 403 Hwy access. This offering has it all! Tranquil, private setting, fence-row free well maintained by cash-crop farmer complete with equipment access from Concession 5 Road. Hydro services at road. Presently zoned Agricultural, this property is a prime potential candidate for rezoning for future Hamlet Boundary Expansion initiatives. This rare gem won't last long - make your intentions known today - LAND is a rare commodity and the opportunity to build in a serene setting is a bonus to be cherished. (id:50886)
RE/MAX Escarpment Realty Inc.
Lot A Oak Park Road
Brant, Ontario
Design Build Opportunities To Be Constructed By Lanca Contracting, A Trusted General Contractor With More Than 48 Years Experience. The Site Is Strategically Positioned Within Close Proximity To Highway 403, Providing Quick Access To The Gta, Us Border Crossings And Other Southwestern Ontario Markets. Land Purchase Is Subject To Design Build Contract With Developers. Taxes Are Not Assessed. (id:50886)
M Commercial Realty Inc.
5 Jaylin Crescent
Port Dover, Ontario
Welcome home to 5 Jaylin Cres., Port Dover. Drive your boat right to your fully serviced boat dock! 70 ft of river frontage surrounded by gorgeous homes in the quaint lakeside town of Port Dover where the living is easy. Enjoy your morning coffee with a book on the beautiful wrap around porch facing the channel from your own private paradise. This 2 storey waterfront home was custom built in 2002 and is situated on Port Dover's Black Creek. This home offers plenty of space for family with a main floor master bedroom complete with ensuite, as well as 3 additional bedrooms upstairs and another full bath. On the main floor there is plenty of space for gathering with a spacious kitchen with plenty of cabinets and prep space, as well as a welcoming living room complete with gas fireplace and plenty of windows allowing for lots of natural light. Rare walkout basement is unfinished and awaiting your touch with plenty of potential. Enjoy all the downtown amenities of Port Dover, including restaurants, the beach and more just a short walk away. (id:50886)
RE/MAX Twin City Realty Inc
85b Morrell Street Unit# 112
Brantford, Ontario
Fantastic opportunity for investors & first-time buyers! Welcome to this stylish 1-bedroom + den condo in the heart of Brantford’s desirable Holmedale community. Featuring a modern loft-inspired design, this unique unit blends contemporary flair with everyday functionality. The spacious den offers versatility—perfect as a home office, guest room, or creative space. Whether you're looking to enter the market or expand your investment portfolio, this property delivers both affordability and rental potential in a prime location. Don’t miss your chance to own this distinctive and flexible living space. Schedule your showing today! (id:50886)
Keller Williams Edge Realty
4233 May Avenue
Niagara Falls, Ontario
Great opportunity. Fantastic 2-storey Duplex Close to future Go station.Convenient to bus terminal,restaurants, shopping, whirlpool bridge and more. Main floor unit features 2-bedroom, 2- bath. Upper second floor unit features 1-bedroom with balcony full bath and kitch. Gas fireplace in family room.Basement with bath kitch and bedroom. All units have in-suit laundry.Detached double car garage. Also two driveways for ample parking. 3-hydro meters. Come and enjoy all the amenities that Niagara Falls has to provide. (id:50886)
Royal LePage State Realty Inc.
Lot 31 Grann Drive
Shuniah On, Ontario
One of kind waterfront lot, only 45 minutes from town on beautiful Black Bay Lake Superior. Sitting on 1.95 acres this vacant lot offers new driveway into property, as well as an area that has been cleared and filled by Seller to build right away. The property offers some protection from the island in front and offers world class fishing, beautiful sunrises and year round access so close to town. HST is applicable on sale. See attached hydro easement information. HST applicable on the sale. (id:50886)
Royal LePage Lannon Realty
1721 Brock Street S
Whitby, Ontario
A Remarkable Opportunity To Develop An Exceptional Commercial/Residentially Zoned Property Or Land Hold In The Heart Of Port Whitby. Currently Zoned R4C. This Property Has One Of The Best Locations In Whitby. Minutes Away From Go-Station, Public Transit, Close To Highways And Lake Ontario. This Property Currently Has A Great, Fully Livable 2-Storey 3Bed/3Bath Home That Can Also Have An Attractive Rental Income As You Plan For Future Development. **EXTRAS** The Area Is Developing With Tremendous Future Growth Opportunities. Now Is Your Chance. Sit Back And Watch Your Value Grow! (id:50886)
Century 21 Leading Edge Realty Inc.
Unit 16 - 158 Don Hillock Drive
Aurora, Ontario
Professionally finished 2nd floor office space with bathroom in highly sought after area of Aurora close to shops, restaurants, hotels, and public transportation. Total area of 689 +/- on the Second floor with large windows allowing lots of natural light. Zoned E-Bp, which allows for versatile uses. Ideally suited for professional use, this space is conveniently located near Wellington Street and Highway 404. (id:50886)
Royal LePage Your Community Realty
57 Railway Avenue
Greater Sudbury, Ontario
Vacant Land, 225' of frontage M2 industrial zoning. The property is generally flat. Buyers will be responsible in confirming all information. (id:50886)
John E. Smith Realty Sudbury Limited
16 St Phillips Road
Toronto, Ontario
A very rare opportunity to live on the exclusive St. Phillips Rd in a beautiful and luxurious 4 bed, 4 bath, 5000 sq ft detached house, w/6 parking spaces. This house backs onto the exclusive Weston Golf & Country Club & comes with with serene tree views, a large patio/ BBQ area - perfect for Summer entertaining. Inside the house is plenty of space for all your family/ office needs, a huge kitchen w/ eat-in breakfast area + counter top breakfast bar. There is so much storage in the basement, a cantina to keep wine cool, separate laundry room, rec room, office, a garage and parking for 6 additional cars, this house has it all. Upstairs are 4 generous sized bedrooms, all with closets/ walk-in closets, windows, 2 ensuites. The primary has a walk-out balcony, there is a skylight over looking the main staircase allowing oodles of light to flow into the house. Can be fully furnished or unfurnished. Ready to move in and make this your home. (id:50886)
Sotheby's International Realty Canada
488 Townline Road
Niagara-On-The-Lake, Ontario
Discover the peace and beauty of country living with this exceptional property, set on just over 30 acres of rich, scenic land. Whether you're dreaming of cultivating your own garden, starting a hobby farm, or simply enjoying wide-open spaces, this property offers endless possibilities. The land itself is a gardener's paradise-boasting fertile soil and ample sunlight, perfect for growing everything from vegetables and herbs to fruit trees and flowers. There’s room here to truly live off the land, all while enjoying the quiet rhythm of rural life. At the heart of the property sits a well-maintained 4-level sidesplit home, designed with comfort and functionality in mind. Spacious and full of character, it offers flexible living arrangements for families, guests, or even a potential rental suite thanks to the separate entrance. The home provides privacy without isolation, and every level offers cozy corners and open spaces to suit a variety of lifestyles. Step outside, and you’re greeted by breathtaking views of rolling hills, tree-lined edges, and open skies. Whether you're sipping coffee on the porch, exploring your acreage, or watching the sunset paint the landscape in warm tones, this property invites you to slow down and soak in the serenity. This is more than a home-it’s a retreat, a lifestyle, a fresh start. If you’ve been searching for the perfect blend of space, comfort, and natural beauty, you’ve found it. (id:50886)
RE/MAX Escarpment Realty Inc.
2937 Old Barry's Bay Road
Madawaska, Ontario
A truly stunning property near Algonquin Provincial Park! This private 152.7-acre retreat consists of two separately titled parcels—145 acres and 7.7 acres—both zoned for Tourist Commercial use. Both parcels must be sold together. The fully renovated (2022) lakeside clubhouse features two bedrooms and four bathrooms. Additionally, there are three private, cottage-style suites, each with a spacious bedroom/living area and a private bathroom. A two-story suite, attached to the main house, offers a bedroom, kitchen, living room, and a large bathroom, all with a private entrance. Surrounded by Pershick Lake on three sides, this secluded estate boasts 2.4 km of shoreline—perfect for fishing, canoeing, sightseeing, or future waterfront development. Once home to a 9-hole golf course and resort, the golf course closed during COVID, but the resort remains operational, presenting tremendous redevelopment potential. Located just 3.5 hours from Toronto and minutes from a fully serviced town, this property offers peace, privacy, and breathtaking lake views from every room—each with its own private deck. Whether you envision developing residential homes, cottages, hotels, retirement residences, restaurants, cafés, marinas, campgrounds, gift shops, or revitalizing the golf course and resort, this rare opportunity is not to be missed. Contact us today to schedule your private tour—this is a place you’ll never forget! (id:50886)
Right At Home Realty
149 Young Street
New Tecumseth, Ontario
Prime Leasing Opportunity - Alliston / Freestanding + Retail. Don't miss this amazing opportunity to lease a standout location in the heart of Alliston-perfect for a wide range of uses! PROPERTY HIGHLIGHTS: 5,900 sq ft freestanding building, Over 2,900 sqm of prime retail space, surrounded by AAA Tenants, Unbeatable exposure with high traffic flow, available Spring/Summer 2026, Ideal for Retail, Showroom, Services, or Flagship location. There is a rare chance to secure space in one of Alliston's most vibrant and high-demand Commercial Areas. Bring your business to a location that's ready to thrive! (id:50886)
Royal LePage Your Community Realty
2937 Old Barry's Bay Road
Madawaska, Ontario
A truly stunning property near Algonquin Provincial Park! This private 152.7-acre retreat consists of two separately titled parcels—145 acres and 7.7 acres—both zoned for Tourist Commercial use. Both parcels must be sold together. The fully renovated (2022) lakeside clubhouse features two bedrooms and four bathrooms. Additionally, there are three private, cottage-style suites, each with a spacious bedroom/living area and a private bathroom. A two-story suite, attached to the main house, offers a bedroom, kitchen, living room, and a large bathroom, all with a private entrance. Surrounded by Pershick Lake on three sides, this secluded estate boasts 2.4 km of shoreline—perfect for fishing, canoeing, sightseeing, or future waterfront development. Once home to a 9-hole golf course and resort, the golf course closed during COVID, but the resort remains operational, presenting tremendous redevelopment potential. Located just 3.5 hours from Toronto and minutes from a fully serviced town, this property offers peace, privacy, and breathtaking lake views from every room—each with its own private deck. Whether you envision developing residential homes, cottages, hotels, retirement residences, restaurants, cafés, marinas, campgrounds, gift shops, or revitalizing the golf course and resort, this rare opportunity is not to be missed. Contact us today to schedule your private tour—this is a place you’ll never forget! (id:50886)
Right At Home Realty
21 Wade Avenue
Brantford, Ontario
Welcome to 21 Wade Avenue! This well-maintained duplex features a two bedroom, one bath unit and a one bedroom, one bath unit with separate entrances and a convenient location near amenities. This property offers hassle-free management with the upper tenant paying $1640 + Hydro and Water and the lower tenants paying $1950 + Hydro and Water. Whether you're looking for a pure investment property or considering living in the main unit while renting out the upper, this duplex presents a promising opportunity. Don't miss out! (id:50886)
RE/MAX Twin City Realty Inc.

