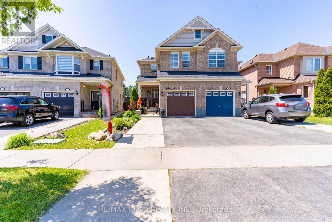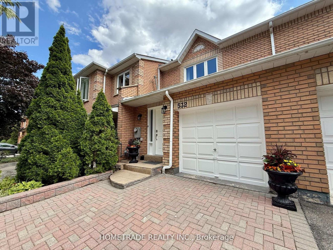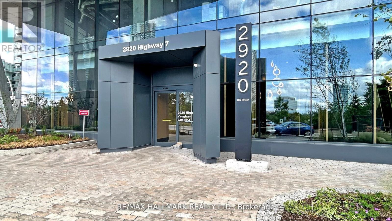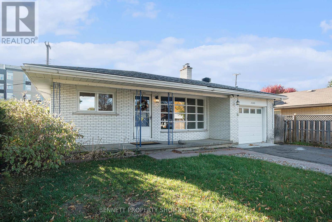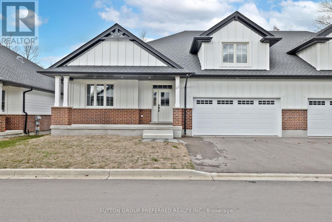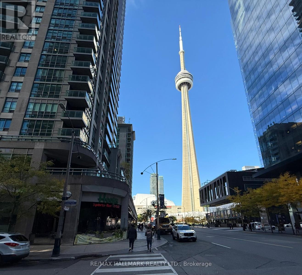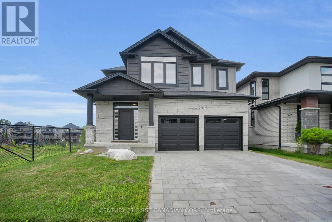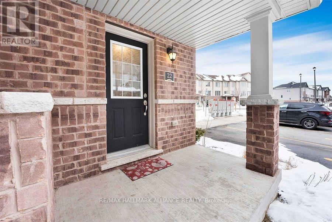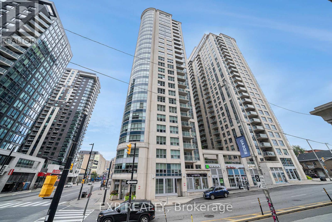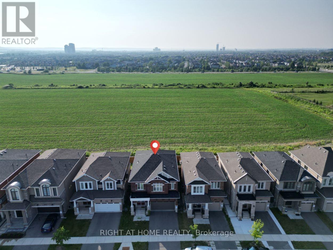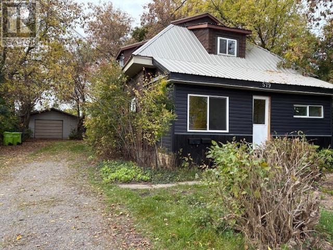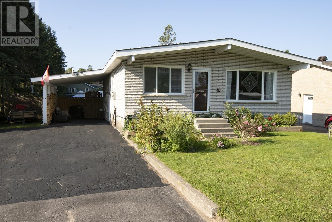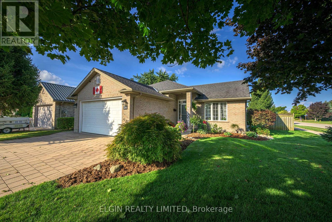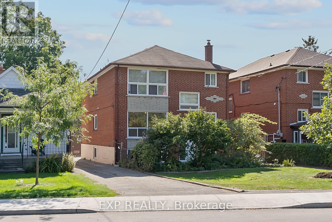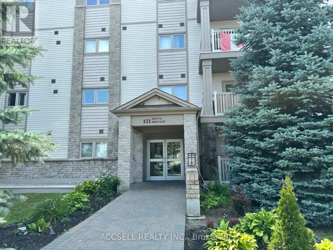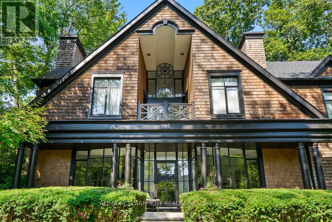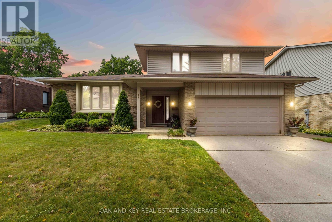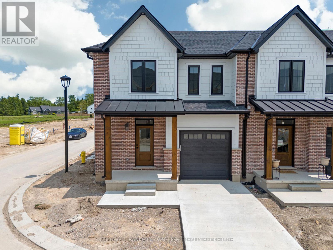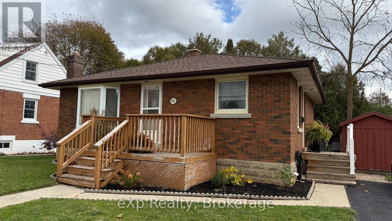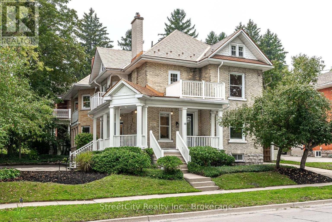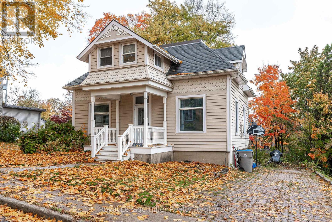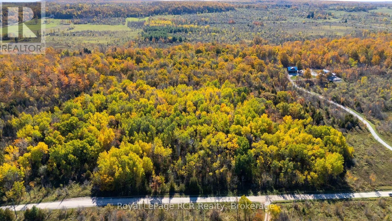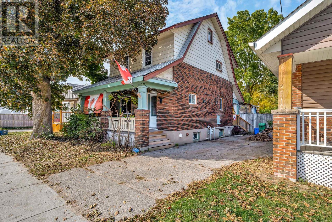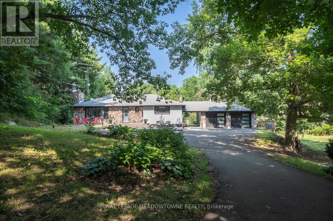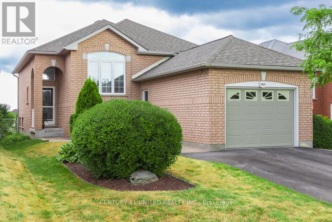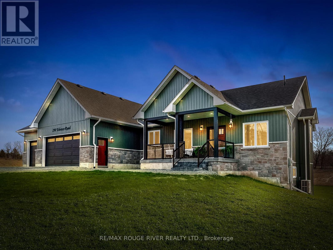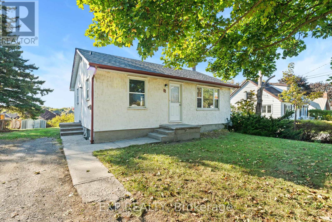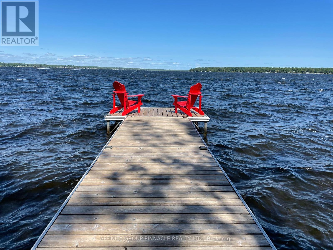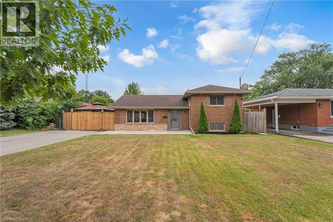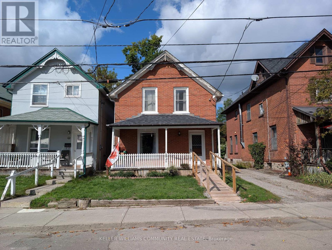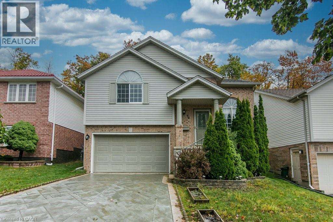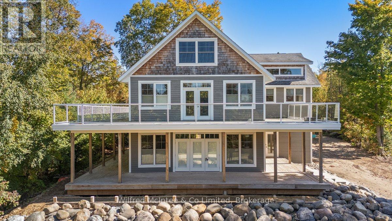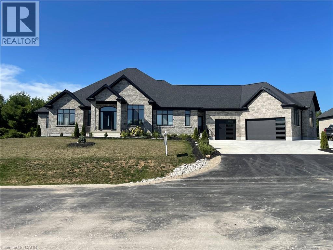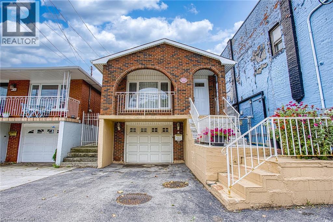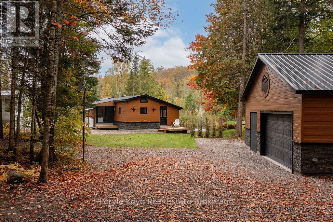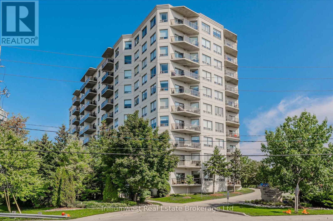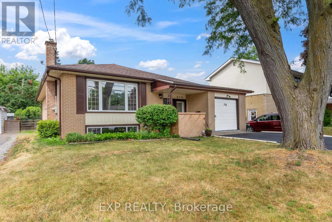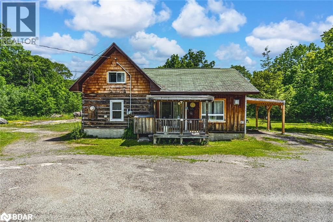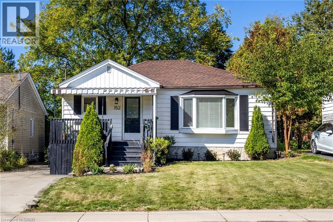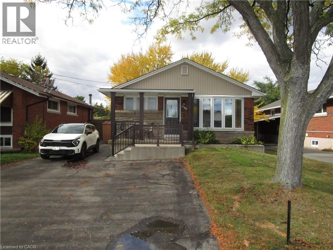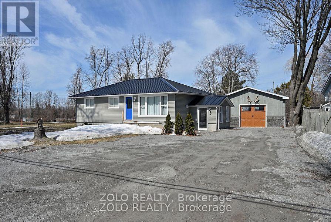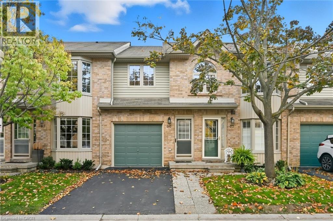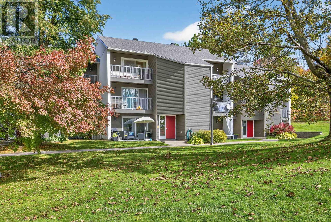34 Jingle Crescent
Brampton, Ontario
Absolutely Gorgeous!! Beautiful Well Maintained Semi in Castlemore. Most Desirable Location, House Features Separate Living, Dining, Family Room, Eat-In Kitchen. Hardwood on Main Floor, 3Spacious Bedrooms include Primary Bedroom W/Ensuite & Walk in closet, Laundry on second floor. Pictures from old listing. Seller is RREA. Please attach disclosure. No House at the back. Close to School, Park & Shopping Plaza. A Must See !! (id:50886)
RE/MAX Gold Realty Inc.
532 Steddick Court
Mississauga, Ontario
Absolutely stunning and spacious townhouse located on a quiet, child-safe street in a highly sought-after neighbourhood. Steps to top-rated schools, shopping, transit, parks, community centres, library, Square One, Heartland, and easy access to Hwy 401/403. Beautifully updated throughout, featuring hardwood floors on the main and second levels, a bright and sun-filled kitchen and living room, and a walk-out to a private fenced backyard patio. Enjoy a fully finished basement and an extra-long interlock driveway with plenty of parking. This hidden gem is move-in ready and a must-see! Some photos AI Virtually Staged For Illustration Purpose. (id:50886)
Hometrade Realty Inc.
1302 - 2920 Highway 7 Road
Vaughan, Ontario
Welcome to CG Tower, the tallest building in the popular Expo City community. This beautiful 2-bedroom, 2-bathroom home offers modern living in the heart of Vaughan Metropolitan Centre. With over $15,000 in upgrades included, this unit sits high in a 60-storey tower with amazing clear West/North views. Master Bedroom has a big size Walk-In Closet that can be converted to a Den. You'll love being just steps from VMC Subway Station for easy trips to downtown Toronto, plus quick access to Highways 400, 407, and 7. Enjoy great shopping, restaurants, and entertainment all around you, plus the beautiful Edgeley Pond & Park right next door. Perfect for first-time buyers or smart investors looking to own in Vaughan's hottest neighborhood. Jane & Highway 7 - Vaughan's Growing Downtown. (id:50886)
RE/MAX Hallmark Realty Ltd.
2606 Egan Road
Ottawa, Ontario
A SPECTACULAR LOCATION!! Mere steps to Mooney's Bay, Carleton University, minutes to the Rideau Canal for outdoor activities, close to shopping & restaurants & a quick jaunt to Lansdowne! In addition to this golf, transit & the airport are in your backyard! Rounding this all out are great schools & a kind & caring community. A super spacious backsplit with a wonderful refresh, this home is lovely. 4 levels of living make this a perfect multi-generational home or an income property. Also excellent for first-time home buyers, or for Mom & Dad with a student at Carleton. Recently refreshed with paint from top to bottom, quartz counters, refinished & new floors, newer furnace & so much parking! Come take a look, start living your best life - you will be glad that you did! Some photos are digitally enhanced. (id:50886)
Bennett Property Shop Realty
22 - 175 Glengariff Drive
Southwold, Ontario
The Clearing at The Ridge. One floor freehold condo, appliances package dishwasher, stove, refrigerator, microwave, washer and dryer. 1580 sq ft on the main floor. Two car garage. The main floor boasts a primary bedroom with walk in closet and ensuite, an additional bedroom, a large open concept Kitchen with quartz countertops a dining area and a large great room with sliding doors to a rear covered porch. A family bathroom, laundry and mudroom complete the main floor. Located mins to 402 and St Thomas. This is a quick close unit ready to move in. Exterior photos to be added. (id:50886)
Sutton Group Preferred Realty Inc.
2609 - 30 Grand Trunk Crescent
Toronto, Ontario
Spacious 2 Bedroom Unit W/Parking & Locker. 2 Walk-Outs To Balcony W/Se Lake/City Views. Open Concept W/Granite Counters InKitchen & Breakfast Bar. Approx 750 Sq Ft Plus 120 Sq Ft Balcony. Stainless Steel Appliances. Short Walk To Scotiabank Arena / Lakefront/ Rogers Cntr/Subway. Great Amenities Plus Virtual Golf, Library, Billiards Rm, Cinema Plus 2 Guest Suites. Free visitor parking. The comprehensive maintenance fees include heat, electricity, and water - providing cost certainty in an era of fluctuating utility prices. Pet owners will appreciate the building's pet-friendly policy. (id:50886)
RE/MAX Hallmark Realty Ltd.
2418 Tokala Trail
London North, Ontario
Welcome to 2418 Tokala Trail! Where Contemporary Design Meets Everyday Luxury. This meticulously maintained 2019 Mackenzie-built home offers upgrades galore and a rare blend of modern style and family-friendly function, set on a premium lot backing directly onto a protected trail with no neighbour on one side for unmatched privacy and connection to nature. From the stone driveway and elegant stone and brick exterior to the 9 foot ceilings, engineered hardwood floors, and California shutters throughout, every detail reflects elevated design. The open-concept main level features bright living and dining spaces that flow seamlessly to a cozy breakfast nook and a deck overlooking tranquil green-space. The chef-inspired kitchen boasts quartz countertops, gas stove, custom cabinetry, designer fixtures, a large island, and a walk-in pantry with garage access, ideal for entertaining or busy weekday living.Upstairs, the primary suite is a private retreat with recessed ceiling, walk-in closet, and a spa-like 5-piece ensuite featuring an upgraded soaker tub and quartz-topped double vanity. Three additional bedrooms with blackout blinds, a stylish 4-piece bath, and second-floor laundry complete this perfectly planned level.The professionally finished walk-out basement (2022) adds flexibility with a spacious rec room, electric fireplace, gym or office space, and a fifth bedroom with a stunning cheater ensuite, ideal for guests, in-laws, or a nanny suite. Enjoy a fully fenced backyard and a location close to top-rated schools (St. Gabriel, St. Andre Bessette, Banting, and Northwest Public School), as well as parks, golf, restaurants, and Masonville Mall. Design-rich, upgrade-loaded, and move-in ready, 2418 Tokala Trail is the one you've been waiting for! (id:50886)
Century 21 First Canadian Corp
22 - 420 Linden Drive
Cambridge, Ontario
Highly Desirable Community Of Preston Heights Cambridge. Sun Filled Corner Unit With Balcony On A Premium Lot. Offering Spacious 3Br & 2.5Wr.Built By The Prestigious Fernbrook Homes. Modern Open Concept Kitchen With Stainless Steel Appliances.High End Finishes & Granite Counter Tops. Minutes To 401, Schools, Shopping And Groceries. Close To Conestoga College. Single Garage & Two Parking Spots ! (id:50886)
RE/MAX Hallmark Alliance Realty
2509 - 242 Rideau Street
Ottawa, Ontario
Live your luxury in this stunning corner unit at Claridge Plaza, perfectly situated in the heart of downtown Ottawa. With floor-to-ceiling windows, this home is drenched in natural light and offers beautiful city views throughout the day.The smart open-concept layout features a modern kitchen with stainless steel appliances, tiled backsplash, and breakfast bar, flowing seamlessly into a bright living space and private balcony. The spacious bedroom offers comfort and storage, while the versatile den is ideal for a home office . Hardwood and tile flooring add style and warmth throughout.This condo comes complete with in-unit laundry, underground parking, and a storage locker. Residents enjoy resort-style amenities including an indoor pool, fitness center, sauna, party lounge, theater room, 24-hour concierge, and landscaped terraces with BBQ areas.Step outside and you are only minutes from the University of Ottawa, ByWard Market, Rideau Center, Parliament Hill, Elgin Street, and the LRT. Whether you are a professional, student, or investor, this home offers unbeatable convenience, comfort, and lifestyle.All measurements to be verified by buyer. Some images have been virtually staged. (id:50886)
Exp Realty
849 Aspen Terrace
Milton, Ontario
Welcome to a Beautiful Cobban Neighborhood. Detach House Having Open Concept Floor Plan. 4 Bedrooms & 4 Washrooms, Farmland at the back of the property. City Living With Countryside Feel. Lots Of Natural Light, 2372 Sq. Feet Of Above Grade, Double Car Garage. 9Ft Ceilings On Main Level. Kitchen With Quartz Countertops & Backsplash, Large Island & Breakfast area and Built-In High End SS Appliances. Located near the Toronto Premium Outlets, 401 & 407 Highways. Walking distance to Public Transit, Parks, Schools, Trails, Grocery/Shopping (Metro, Freshco, &Shopper Drug Mart). Owners paid Premium to the Builder for walking distance to School and Separate Entrance for Basement. Your own private retreat! Ideal for families, professionals, and anyone who loves modern living! (id:50886)
RE/MAX Realty Specialists Inc.
579 Northland Rd
Sault Ste. Marie, Ontario
Live in one unit and let the income from the other unit help out with the expenses or let this be a great income property. Opportunity to set your own rent rates. Separate hydro meters but only one heating system that services the whole house. Metal roof plus double driveway leading to a 18' x 20' garage. New heating furnace being installed. (November 2025) (id:50886)
RE/MAX Sault Ste. Marie Realty Inc.
49 Boundary Rd
Sault Ste. Marie, Ontario
Welcome to this solid 1218 sq. ft. brick home built in 1972, offering quality construction and numerous updates throughout. The property features a 40' x 14' carport with architectural plans already in place to convert it into an enclosed two-door garage. Inside, you’ll find a spacious living room with hardwood flooring throughout most of the main floor, a beautifully updated kitchen complete with an island featuring granite countertops, a pantry, and a stylish farmhouse sink. The home also offers 13 newer windows, updated bathrooms (2020), and the convenience of main floor laundry. Additional highlights include a high-efficiency WETT-certified fireplace, electric sauna, newer side door with stained glass window (2024), air conditioning (2024), hot water tank (2022), and 200 amp service. The large, fenced-in backyard features three 10' x 10' sheds — perfect for storage or hobbies — and plenty of space to relax or entertain. The double paved driveway accommodates up to six vehicles. With its blend of charm, space, and modern upgrades, this home is move-in ready and waiting for you! Don’t wait — book your viewing today and see for yourself! You’ll be glad you did! (id:50886)
Royal LePage® Northern Advantage
234 Kettle Creek Drive
Central Elgin, Ontario
Welcome to 234 Kettle Creek Drive in the charming and family-friendly community of Belmont. This beautifully maintained backsplit offers four spacious bedrooms and two full bathrooms, making it ideal for families or anyone looking for extra space to live, work, and relax. The open-concept main level features a generously sized kitchen that overlooks the bright and inviting family room, complete with a cozy gas fireplace perfect for both everyday living and entertaining. Pride of ownership is evident throughout the home, from the thoughtful layout to the quality finishes. Step outside to your own private backyard oasis, where you'll find a 15x25 on-ground pool, a large deck for outdoor dining and lounging, a hot tub for year-round enjoyment, and a fully fenced, beautifully landscaped yard. Whether you're hosting summer get-togethers or enjoying a quiet evening under the stars, this outdoor space has it all. Located just minutes from Highway 401 and a short drive to London, this home offers the perfect balance of small-town charm and city convenience. Situated in the desirable school district, its a fantastic location for families. This is a move-in-ready home that combines comfort, style, and an unbeatable location don't miss your opportunity to make it yours! (id:50886)
Elgin Realty Limited
578 Durie Street
Toronto, Ontario
Century Home! This is a beautiful detached 2.5 Storey home approximately 2,600 square feet including the basement with a 25x148 foot lot nestled between The Junction and Bloor West Village. This is a rare opportunity in one of Toronto's most coveted neighbourhoods. A spacious home sitting on a beautiful tree-lined street. It features original character details including the oval window overlooking a large covered porch. Other features include main floor powder room, 2 full bathrooms, 5 bedrooms, finished basement with walkout to rear garden. Extra large garage with lane access. Freshly Painted! The roof, furnace and central air are approximately 4 years old. The garage is approximately 10 years old. This is a prime location close to top schools, parks, and Bloor Street stores. You'll be a short walk to the subway and the great restaurants in the Junction and other public transit as well as easy access to the highways. Please see the floor plans and room measurements. Virtual tour available & attached. This property is a great candidate for a laneway dwelling (id:50886)
Royal LePage Terrequity Realty
160 Varsity Road
Toronto, Ontario
Fantastic Investment Opportunity in Prime Location! This Legal Triplex Presents The Perfect Rehab Opportunity Or Next BRRRR Project. Solid Home With Excellent Bones And Over 3000sq.ft Of Combined Living Space. This Cosmetic Fixer-Upper Features Three Spacious Self-Contained Units With Separate Walk-Up/Down Entrances, Spacious Kitchens, Ample Storage And A Massive Double Garage. Upper Unit Has 3 Bedrooms, Main Unit Has 2 Beds And Can Easily Be Converted Back To 3 Bedrooms, Lower Unit Has 2 Bedrooms. Designated Laundry Room Is Located On The Lower Level (See Floor Plans). There's A Very Private Backyard Behind The Garage And A Spacious Parking Pad - This Could Fulfill A Savvy Investor's Dream For A Garden Suite. Four Separate Hydro Meters, Newer Roof, Lennox Furnace (Nov 2024), Upgraded Windows And A Freshly Painted Main Floor Unit - The Perfect Property For Investors Or End-Users Looking To Live In One Unit And Rent The Others. Don't Miss Out On This Exceptional Investment, Watch The Video/Virtual Tour And Schedule Your Viewing Today! (id:50886)
Exp Realty
110 - 151 Potts Private
Ottawa, Ontario
Calling all First Time Homebuyers and Investors. Welcome to 110, this 2-bedroom 2 bathroom is situated on the main floor of a highly desired building in Orleans. Layout is accessible and a spacious open concept. Extend your dining onto your enclosed patio on those beautiful mornings and enjoy your massive walk-in pantry for ample extra storage. The primary bedroom features a bright 4-piece ensuite. This unit is bright and full of opportunity. Property is being Sold "As-Is Where-Is". (id:50886)
Accsell Realty Inc.
905 Sangster Avenue
Mississauga, Ontario
Completely remastered & set in prestigious Lorne Park Estates, this award-winning home combines modern Cape Cod finishes w/contemporary elegance. Relish in the exclusive amenities of this private enclave w/access to 40 acres of preserved forest, tennis/pickleball courts, trails, beach access & playgrounds. Offering 6,000+ sqft of liveable space, this home highlights floor-to-ceiling glass walls & expansive windows showcasing panoramic views of the landscaped grounds while flooding the interiors w/natural light. Chef-inspired kitchen w/premium appliances & lrg island opens to bright living areas. Luxurious primary suite offers a private sundeck, spa-like ensuite & dual w/i closets. Third level loft adapts as an office, studio or guest retreat. Finished w/u basement provides spacious living & entertaining space. Outdoors, terraces & gardens create serene settings to unwind. This prestigious homes accolades include Toronto Life's Best New House & an urban design award from Mississauga. (id:50886)
RE/MAX Escarpment Realty Inc.
193 Gladu Street
Ottawa, Ontario
Welcome to 193 Gladu Street, a charming duplex in one of Ottawa's most sought-after neighbourhoods. This unique property functions as a single-family home with a self-contained one-bedroom, one-bathroom unit at the rear - perfect for extended family, guests, or rental income. The main residence is warm and welcoming, with a wide-open and bright main floor that flows beautifully from living to dining to kitchen. Anchored by a modern island, the kitchen offers plenty of workspace, storage, and natural light - ideal for both everyday living and entertaining. Upstairs, the second-floor bedroom features a cheater ensuite access to a fully renovated bathroom with a sleek glass stand-up shower. The top level includes two more spacious bedrooms and a second full bathroom, also fully updated with contemporary finishes. The rear unit has its own private entrance and offers a well-designed one-bedroom layout with a full bathroom and open living space - an excellent option for added flexibility or passive income. A detached garage adds extra convenience, and the location is hard to beat - close to parks, transit, shopping, and downtown Ottawa. Whether you're looking for a multi-generational home, an investment opportunity, or a home with income potential, 193 Gladu Street delivers on all fronts. Front unit Gross monthly income: $2,550. Rear unit Gross monthly income: $1,537. Gross annual income: $49,044. (id:50886)
RE/MAX Hallmark Realty Group
Lot 7b Juniper Street
The Nation, Ontario
**OPEN HOUSE SUNDAY FROM 2 - 4 PM @ 235 BOURDEAU BD, LIMOGES**Welcome to Willow Springs PHASE 2 - Limoges's newest residential development! This exciting new development combines the charm of rural living with easy access to amenities, and just a mere 25-minute drive from Ottawa. Now introducing 'The Vermont 1-car (E1)', a to-be-built detached 2-story featuring 1742 sq/ft of living space, 3 beds, 1.5 baths, 1-car garage, and a great list of standard features. Sitting on a premium lot, backing onto a ravine with no rear neighbors (lot premium applicable in addition to the current asking price). Experience all that the thriving town of Limoges has to offer, from reputable schools and sports facilities, to vibrant local events, the scenic Larose Forest, and Calypso the largest themed water park in Canada. Anticipated closing as early as 6-9 months from firm purchase. Prices and specifications are subject to change without notice. Photos are of a previously built 'Vermont' 2-car with upgrades. Model home tours now available. Now taking reservations for townhomes & detached homes in phase 2 ! (id:50886)
Royal LePage Performance Realty
Th-152c Cypress Street
The Nation, Ontario
**OPEN HOUSE SUNDAY FROM 2 - 4 PM @ 235 BOURDEAU BD, LIMOGES**Welcome to Willow Springs PHASE 2 - Limoges's newest residential development! This exciting new development combines the charm of rural living with easy access to amenities, and just a mere 25-minute drive from Ottawa. Introducing the "Lincoln (Middle Unit E1)" model, a stylish two-story townhome offering 1,602 sq. ft. of thoughtfully designed living space, including 3 bedrooms, 1.5 bathrooms (2.5 available as an option), and a host of impressive standard features. Experience all that the thriving town of Limoges has to offer, from reputable schools and sports facilities, to vibrant local events, the scenic Larose Forest, and Calypso the largest themed water park in Canada. Anticipated closing as early as 6-9 months from firm purchase(date TBD). Prices and specifications are subject to change without notice. Ground photos are of previously built townhouses in another project (finishes & layout may differ). Model home tours now available. Now taking reservations for townhomes & detached homes in phase 2! (id:50886)
Royal LePage Performance Realty
Th-166a Cypress Street
The Nation, Ontario
**OPEN HOUSE SUNDAY FROM 2 - 4 PM @ 235 BOURDEAU BD, LIMOGES**Welcome to Willow Springs PHASE 2 - Limoges's newest residential development! This exciting new development combines the charm of rural living with easy access to amenities, and just a mere 25-minute drive from Ottawa. Introducing the "Lincoln (End Unit E1)" model, a stylish two-story townhome offering 1,627 sq. ft. of thoughtfully designed living space, including 3 bedrooms, 1.5 bathrooms (2.5 available as an available option), and a host of impressive standard features. Experience all that the thriving town of Limoges has to offer, from reputable schools and sports facilities, to vibrant local events, the scenic Larose Forest, and Calypso the largest themed water park in Canada. Anticipated closing: as early as 6-9 months from firm purchase. Prices and specifications are subject to change without notice. Ground photos are of previously built townhouses in another project (finishes & layout may differ). Model home tours now available. Now taking reservations for townhomes & detached homes in phase 2! (id:50886)
Royal LePage Performance Realty
717 Griffith Street
London South, Ontario
Welcome to 717 Griffith Street, a rare opportunity to own a family home that combines comfort, a resort-style backyard, and one of London's most sought-after locations. Nestled in Byron and backing directly onto Boler Mountain, this 5-level sidesplit offers ski lift access in the winter and walking trails at your doorstep in the summer. The main floor showcases an open-concept layout with a beautifully renovated kitchen, featuring a large centre island, custom cabinetry, and plenty of natural light from oversized windows. The adjoining living and dining areas are ideal for both everyday living and entertaining, enhanced with built-in speakers throughout. A cozy family room on the main level offers a gas fireplace with custom built-ins and direct access to the backyard. Upstairs, the spacious bedrooms provide comfort and functionality, highlighted by a primary suite with its own private ensuite bathroom. The lower levels extend the living space with a finished basement featuring a large rec room that can easily be converted into an additional bedroom with its own ensuite, perfect for guests, in-laws, or teens seeking privacy. Step outside and you'll discover a backyard oasis rarely found in the city. A sparkling pool, hot tub, stamped concrete patio, retractable awning for covered dining, and lush landscaping create a true retreat. The fenced yard opens directly to Boler Mountain, giving you endless opportunities for outdoor activity year-round. Additional features include a 2-car garage, beautiful curb appeal, and a quiet, family-friendly street close to Byron schools, parks, and amenities. 717 Griffith Street isn't just a home, its a lifestyle. Whether you're skiing in the winter, lounging by the pool in the summer, or entertaining family and friends, this property delivers it all. (id:50886)
Oak And Key Real Estate Brokerage
28 - 147 Scotts Drive
Lucan Biddulph, Ontario
DON'T DELAY...ASK ABOUT BUILDER INCENTIVES FOR SALES BEFORE 2026! Welcome to 145 Scotts Drive unit 28 in phase 2 of the Ausable Fields development by the Van Geel Building Co, which is just steps away from the Lucan Community Centre that is home to the hockey arena, YMCA daycare, public pool, baseball diamonds, soccer fields and off the leash dog park. The Carver plan (1640 sqft) is a red brick two story freehold townhouse that features an attached one car garage, concrete laneway, open concept kitchen and living room plus a 2pc powder room. The second floor includes a spacious primary bedroom with large walk-in closet, ensuite with double vanity and tile shower, two additional bedrooms, 4pc main bath and laundry room. All bathrooms and kitchen include quartz countertops and hardwood floors on the main and upstairs hallway, with two colour/design packages to pick from. Basement finishing and Whirlpool or Kitchen Aid appliance packages are optional. This is an end unit, to be built and is also available in the Willow Package. Note-Listing prices vary due to the location within the development. (id:50886)
Coldwell Banker Dawnflight Realty Brokerage
321 10th Avenue
Hanover, Ontario
Located in the Town of Hanover, this immaculate solid brick bungalow is ideally situated within walking distance to downtown, the recreation centre and most amenities. The home features a fully fenced yard, a rear patio, and a front porch - perfect for enjoying quiet mornings or evening relaxation. Inside, you'll find a bright living room, kitchen, two bedrooms, and a 3 pc bath, all tastefully maintained. The lower level offers a cozy recreation room with a gas fireplace, a spacious utility area with laundry, shower, and ample storage.Updates include roof shingles and windows (2012), furnace (2020), central air (2018), keeping utility costs reasonable and the home move-in ready.This charming bungalow combines comfort and location - ready for you to call home! (id:50886)
Exp Realty
18 Waterloo Street N
Stratford, Ontario
A century home with modern upgrades in the heart of Stratford. Offering over 3,000 sq. ft. of beautifully revitalized living space, this 5+1 bedroom, 6+1 bath former B&B combines timeless character with inspired modern renovations and additions. Walk in to an inviting living room with high ceilings and gas fireplace, an open-concept dining room, a cozy family room, and a private study with custom built-ins, all enhanced by blonde hardwood flooring and exquisite trim work. The chef's kitchen boasts a commercial-grade gas range, double dishwashers, quartz island with prep sink, heated tile floors, and bay windows with banquette seating overlooking the Avon River. The second level is thoughtfully divided. The private primary suite is flooded with natural light and features river views, a walkout balcony, cozy sitting area with fireplace, walk-in closet, and spa-inspired ensuite with heated floors. In the east wing, three additional bedrooms each enjoy their own ensuite baths, with two offering private balconies. A finished third-floor attic suite with private entrance and its own 4-piece bath completes the upper living space. The lower level provides abundant storage, an oversized laundry room with 2 washers/2 dryers, a sixth bedroom with ensuite, and a hidden children's playroom. Outdoors, mature landscaping, a private rear courtyard, dual driveways, and a carport add convenience and charm. All of this, just steps from the Avon River, the new Tom Patterson Theatre, world-class dining, lush parks, and Stratford's vibrant downtown shopping district. With its layout and separate suites, the property also offers the flexibility to revert back to a licensed B&B or operate as an income-generating guest space. This is more than a home--it's an opportunity to own one of Stratford's most desirable addresses. Contact your REALTOR today for details or to arrange a private showing. (id:50886)
Streetcity Realty Inc.
157 Maiden Lane
St. Marys, Ontario
Welcome home to this charming 1.5-storey gem in St. Marys' sought-after west end! Featuring two spacious bedrooms upstairs plus a versatile bonus room ready for your personal touch. The main floor offers a bright living and dining area, and a stylish updated kitchen with stainless steel appliances. Step out onto the back deck and soak in the beautiful views of the Thames River. All this, just a short walk to downtown, the Flats, and the hospital. Don't wait - call today to book a private showing! (id:50886)
Royal LePage Hiller Realty
Ptlt 39 Con 25 N E
Georgian Bluffs, Ontario
Discover this exceptional 26-acre parcel near Big Bay! A rare opportunity to own a buildable property on the Niagara Escarpment. This unique piece of land features two seasonal creeks, a mature hardwood forest, and even an apple orchard perched atop the escarpment. A valid Niagara Escarpment Commission (NEC) development permit is already in place, offering a head start toward creating your dream property. The lot is rich in natural beauty, privacy, and character! The perfect setting for a custom home, eco-retreat, or hobby farm. A truly special property that will appeal to nature enthusiasts, retirees, and developers alike. (id:50886)
Royal LePage Rcr Realty
112 Lansdowne Street W
Peterborough, Ontario
Welcome to 112 Lansdowne St, a spacious and lovingly updated two-storey home offering 4 bedrooms, 2.5 bathrooms, and plenty of century home charm in a convenient central location. Situated just steps from the Peterborough Farmers' Market, Ptbo Memorial Centre, and close downtown and the Otonabee River, this property puts you right near the heart of it all. Step inside to find a warm and inviting home with original stained glass windows and hardwood floors, plus tons of upgrades including kitchen and bathrooms, new shingles, and newer windows and doors throughout. The layout provides excellent flow and function for family living, with generous sized rooms throughout. Outside, enjoy your own private oasis. The secluded backyard features mature perennial and vegetable gardens, forever raspberry bushes, and a peaceful deck area perfect for relaxing or entertaining. The dry basement offers great storage and potential for hobby space or future development. With all the key updates done, this home is move-in ready and full of charm, ideal for growing families or anyone who loves being close to Peterborough's best amenities! (id:50886)
Keller Williams Community Real Estate
10805 Fourth Line
Halton Hills, Ontario
Looking for room to roam without giving up convenience? This 1-acre property in Halton Hills offers the perfect blend of rural peace and quick access to major routes, just minutes to the highway. The main level is a bright and spacious 3-bedroom bungalow, designed for easy one-floor living with a welcoming layout, many recent renovations & a walk out to large back deck to enjoy the peaceful outdoors. The lower level features a 2-bedroom, 2-bathroom space with its own private entrance - ideal for multi-generational families, extended guests, or a flexible live/work setup. And there's more - beneath the double car garage sits a bonus studio-style space with its own bathroom. Perfect as a home office, guest suite, or creative retreat. A large driveway and double garage offer ample parking for family, visitors, or trailers. Buyers and investors will love the flexibility. While the lower spaces are not legally recognized, the layout provides excellent in-law potential and income-style options. Major updates have already been handled: a drilled well, new weeping tile system, replaced furnace, and new appliances mean peace of mind for the next owner. If you're searching for a Halton Hills home for sale with land, flexibility, and room to grow this is the one. (id:50886)
Royal LePage Meadowtowne Realty
1019 Baker Street
Peterborough, Ontario
Welcome to this beautifully updated raised brick bungalow featuring 2+2 bedrooms and 1+1bathrooms, thoughtfully renovated from top to bottom over the past two years. Step into the upgraded bright kitchen that will make cooking and entertaining a pleasure. The main bathroom has been transformed with elegant, high-end finishes. Fresh paint, new flooring, plumbing and updated lighting and hardware throughout enhance the home's bright, modern feel. Large windows flood the living spaces with natural light and frame lovely views, creating a warm and inviting atmosphere. The lower level adds two more bedrooms and a second bathroom, offering flexible living options for families, guests, or a home office setup. Outside, enjoy your fenced yard featuring a spacious two-level 16x14 composite deck and a separate patio perfect for relaxing or entertaining while taking in beautiful views of the city skyline. A newly paved widened driveway adds curb appeal and convenience. Ideally located close to all amenities, including shopping, hospital, schools, and greenspace, this move-in-ready gem offers style, comfort, and an unbeatable location. (id:50886)
Century 21 United Realty Inc.
298 Tobacco Road
Cramahe, Ontario
Welcome to 298 Tobacco Road, a stunning property nestled on a picturesque 1-acre lot in Cramahe Township. This exceptional custom-built home, just over 1,700 square feet, features 3 spacious bedrooms, 3 modern bathrooms, and an impressive 3-car garage. Crafted under the expert supervision of Mccrory Construction, a local contractor celebrated for their meticulous attention to detail, this home showcases unparalleled craftsmanship throughout. The heart of the home is the custom kitchen, designed for both function and style. With generous cupboard space, exquisite quartz countertops, and a large island that encourages culinary creativity, you'll love spending time here. Plus, a convenient pantry / Larder adds even more storage & counter top space. From the living room, step out onto an expansive enclosed deck, where you can relax and soak in the scenic views of surrounding open farmland. Retreat to the luxurious master bedroom after a long day. The spa-inspired master bath features a deep soaker tub, a separate shower, double sinks, and a spacious walk-in closet. Enjoy the added convenience of main floor laundry, and find a beautifully designed main bathroom with a custom walk-in shower. The additional two bedrooms come equipped with ample closet space, perfect for family or guests. Imagine the endless possibilities in the sprawling, unfinished basement with its soaring 9-foot ceilings and a walk-out that overlooks the serene natural landscape. This home is a testament to superior craftsmanship, nurtured by trusted local tradespeople. The attached garage offers seamless access from the home, providing ample storage for vehicles and recreational toys. Located in a prime area close to elementary and secondary schools, this home is just 10 minutes away from Brighton, Colborne, and the 401. Don't miss the opportunity to make this dream home yours! (id:50886)
RE/MAX Rouge River Realty Ltd.
16 Valleyview Crescent
Belleville, Ontario
Move-in ready bungalow in the heart of Belleville! This updated 2-bedroom, 1-bath home is perfect for first-time buyers, down-sizers, or investors looking for strong future potential. Enjoy peace of mind with a brand new shingled roof, new forced-air gas furnace & hot water tank, refreshed finishes throughout, and a bright, easy-to-maintain layout. The full-height unfinished basement with a separate entrance is ready for your vision - ideal for adding an in-law suite or income-generating apartment. The large fenced yard offers space for kids, pets, or even a potential garden suite or tiny home. Located on a quiet street just off North Front Street, you're minutes to shopping, restaurants, schools, and Highway 401. Great location, solid updates, and endless possibilities. This one checks all the boxes. Don't wait - schedule your showing today! (id:50886)
Exp Realty
1 Rose Street
Kawartha Lakes, Ontario
Dream waterfront cottage at 1 Rose St, Kawartha Lakes a move-in-ready 3-bdrm, 1 bth, cottage with year-round municipal services (excluding sewer and water). Boasting 87 feet of weed-free Sturgeon Lake shoreline, with an aluminum docking system. Step inside to a cozy living area featuring a dining room & family room with an air-tight wood stove for chilly nights. Fully insulated walls & ceiling ensure year-round comfort. A sliding glass door opens to a patio where you can take in unforgettable sunsets over the lake. The tall white pines provide privacy & rustic cottage country Canadian feel. Bonus amenities include a renovated & insulated bunkie, Sylo bar with deck for entertaining, drilled well, & improved driveway. Enjoy direct access to multiple communities via the Trent Severn Waterway. Lease is on a month to month basis ending May 31st, 2026 (id:50886)
Affinity Group Pinnacle Realty Ltd.
35 Hickery Place
Brantford, Ontario
Stunning Renovated Bungalow in Echo Place! Welcome to this beautifully updated brick bungalow sitting on a generous 51 x 134 ft lot in a highly desirable neighbourhood. Featuring a bright open-concept main floor, this home offers a spacious living room with a modern stone accent wall, pot lights, large windows, and stylish lvl flooring. The eat-in kitchen is a true highlight, showcasing a white herringbone backsplash, ample cabinetry, granite island with seating, and a walkout to the gazebo and two decks — perfect for entertaining and enjoying the very private backyard. Retreat to the luxurious 2 full bathroom with vaulted ceiling and free standing tub, or head to the cozy finished basement with recreation room, movie area, and an impressive spa-like bathroom with a huge walk-in shower. Recent Updates & Features: Furnace (2025) & Water Heater (2025) Attics upgraded to R60 & crawl space spray foamed to R24 (2022) Water softener & purifier (2022) Modern appliances: fridge (2020), dishwasher (2021), washer & dryer Nest thermostat, 65-inch TV, island chairs, gazebo, window dressings & more included Located on a quiet street in Echo Place, close to parks, trails, schools, shopping, and highway access. This immaculate home is loaded with updates, move-in ready. (id:50886)
RE/MAX Escarpment Realty Inc.
222 London Street
Peterborough, Ontario
Welcome to 222 London Street. Located in the heart of the city, this charming century two-storey home is just minutes from the downtown core, public transit, and Peterborough's scenic recreational trail system. With shopping, dining, schools, and amenities all close by, the location couldn't be more convenient. This solid home is filled with character and offers a fantastic opportunity for first-time buyers or savvy investors. Inside, you'll find three bedrooms and two full bathrooms, providing plenty of space for families or shared living arrangements. The layout flows with the charm of a classic century build, featuring high ceilings, original details, and a warm, inviting feel. Whether you're looking to enter the market, downsize, or expand your investment portfolio, 222 London Street is a property with endless potential in one of Peterborough's most central neighbourhoods. (id:50886)
Keller Williams Community Real Estate
36 Dunnigan Drive
Kitchener, Ontario
Great Home in a great part of Kitchener. This split entry bungalow has been lovingly cared for. Walk in the front door and you are greeted to a beautiful 2 story entry way with oak railings and a large round top window. On the main level there is an open concept living room area with hardwood floors. The spacious kitchen offers plenty of cupboards, separate island, and a skylight to let in the natural light! In addition you have granite countertops, updated sinks and backsplash. From the dinnette area is a French door leading you out to your backyard paradise! This includes a 19x14 deck, a beautiful landscaped lawn all overlooking a private treed area backing onto greenspace with walking trails! The primary bedroom retreat offers you double closets, an ensuite privilege and a large window overlooking the backyard! The updated 5-piece main level bathroom includes a large vanity with granite counters, double sinks, and a jacuzzi bath with shower. The other roomy main floor bedroom boasts a vaulted ceiling and round top window. The lower level boasts a very bright family room area with a gas fireplace. In addition, the lower level also has a 3rd bedroom or home office or guest bedroom, a 3-piece bathroom with shower and a laundry/utility room. The driveway is a decorative concrete drive that can park up to 4 cars leading to the one and a half car garage. All located on a quiet street close to schools, shopping and the expressway. (id:50886)
RE/MAX Solid Gold Realty (Ii) Ltd.
545 Eckford Avenue
Saugeen Shores, Ontario
Welcome to this stunning, one-of-a-kind 2.5-storey home just steps from the world-renowned shores of Lake Huron, located in the heart of the coveted Saugeen Shores community. Boasting over 4,200 sq ft of thoughtfully designed living space, this impressive residence combines modern comfort with timeless craftsmanship. Constructed with ICF (Insulated Concrete Form) for superior energy efficiency, the home is heated by a boiler system offering in-floor heating on three levels and an air handler providing forced air heat for added comfort. The main level is perfect for entertaining, featuring rich hardwood floors and a soft white décor that sets an inviting tone and includes a generous living, dining space, kitchen space, a 3 piece bathroom, bedroom, and coat room. Upstairs, the second level is a true retreat. The primary suite impresses with a private deck, and a spa-like ensuite complete with a steam room. This floor also offers two additional bedrooms, a 4-piece bathroom, a 2-piece bath, and convenient laundry facilities. Expansive third-floor loft, a bright, open area ideal for a home office, studio, guest suite, or entertainment space. Partially finished basement with utility room, family room and storage. Outdoor living is redefined here, with wraparound porches on both the main and upper levels providing stunning views and serene spaces to relax. The natural landscaping of the 90' x 197' lot enhances the tranquil setting. Partially constructed patio leading to a 24' x 40' garage shell. Whether you're looking for a family haven, a multi-generational home, or a unique investment property in one of Ontario's most beloved lakefront communities, this home delivers unmatched potential and location. (id:50886)
Wilfred Mcintee & Co Limited
670 Bishopsgate Road Unit# 9
Paris, Ontario
Motivated Seller! Luxurious Custom Bungalow on 1.3 Acres | 6600 sq. ft. | Walkout Basement Step into elegance and energy efficiency with this stunning custom-built bungalow. Perfectly situated on a sprawling 1.3-acre lot with a 270 ft. frontage, this home offers 6600 sq. ft. of living space designed for both comfort and sophistication. Key Features: Grand Foyer & Open Concept Design: Soaring 12 ft. coffered ceilings and triple-pane windows provide an airy, light-filled atmosphere throughout. The seamless flow leads you to a private covered deck, ideal for relaxation or entertaining. Chef-Inspired Kitchen: With quartz countertops, dual sinks, built-in appliances, and a massive island with a separate peninsula, this kitchen is designed for those who love to cook and host. Luxurious Primary Suite: Enjoy direct deck access and a spa-like ensuite featuring a 6'x6' walk-in shower, heated floors with a bench, soaker tub, and double vanities. All Bedrooms with 10 ft Ceilings: Spacious, bright, and designed for ultimate comfort. Fully-Equipped Bathrooms: Heated floors throughout, including the basement rough-ins. Walkout Basement Ready for Your Vision: Already studded with 9' ceilings, large windows, and triple pane glass, French doors and windows opening to the patio. Rough-ins for 2 bedrooms, 3 bathrooms, laundry, and kitchen make this space ideal for future development. Superior Efficiency: Built with an Insulated Concrete Form (ICF) foundation for excellent energy efficiency and soundproofing. Outdoor Paradise: Expansive pool-sized backyard surrounded by mature trees offers complete privacy and natural beauty. Convenience: A triple-wide concrete driveway, second driveway, and a 3-car garage provide ample parking and storage. Additional Features: Air exchanger, central vacuum, on-demand water heater (owned), water softener & treatment system, sump pump, remote garage opener, and more! This home is a must-see to truly appreciate all it has to offer! (id:50886)
RE/MAX Real Estate Centre Inc.
488 Barton Street E
Hamilton, Ontario
Conveniently located in a central Hamilton neighbourhood, this home offers a fantastic blend of space and potential. Just minutes from major highways, transit, and everyday amenities, it’s ideal for commuters or anyone seeking easy access to the best the city has to offer. Inside, you’ll find a large, versatile basement complete with a full kitchen, providing ample storage and the perfect setup to create an in-law suite—great for extended family or additional income possibilities. The main living areas are comfortable and welcoming, while the private backyard is a peaceful retreat for outdoor entertaining or quiet relaxation. Whether you’re looking for a family home, a property with income potential, or a smart investment in a thriving Hamilton community, 488 Barton Street East delivers space, flexibility, and a location that can’t be beat. (id:50886)
Exp Realty
1108 Skyline Drive
Armour, Ontario
What if adventure wasn't a trip you planned but part of your everyday life? Perfectly positioned between Huntsville (20 km) and Burks Falls (13 km), 1108 Skyline Drive is tucked on nearly 5 acres and surrounded by natural beauty. A pond shimmers beyond your door, trails wind through the trees, and adventure is always close -hike Algonquin Park, fish in nearby Three Mile Lake, snowmobile from your property, or skate on your pond. Here, life outdoors feels effortless. Every inch of this 3-bed, 2-bath home has been thoughtfully updated with a new septic system (2023) and a fully insulated, heated garage (2020), adding comfort and peace of mind. Inside, every detail has been reimagined with a new kitchen, renovated bathrooms, new windows and doors, soundproof insulation, and laminate flooring throughout. The screened Muskoka room is ideal for morning coffee or quiet afternoons by the pond. The kitchen blends beauty and practicality with modern finishes, stainless steel appliances, and a propane stove. Living spaces flow naturally, open yet intimate, perfect for relaxed weekends and effortless entertaining. A propane furnace and electric wall heaters ensure year-round comfort. Two guest bedrooms, a 4-pc bath, and a versatile sitting area offer space to gather and unwind. The primary is spacious and serene, complete with a 4-pc ensuite and space to create the walk-in closet you've always wanted. Outside, the detached garage is more than storage - a light-filled hub for projects and adventure, plus a 40-amp rough-in ready for an EV charger. Additional highlights include a drilled well, Starlink internet, a pond-fed irrigation system, and a 38-module building with a pilot-light propane furnace that requires no electricity. Here, the pace slows. The air feels different. And every season brings something new. 1108 Skyline Drive - where adventure begins, and where you'll always want to come home. (id:50886)
Peryle Keye Real Estate Brokerage
304 - 60 Wyndham Street S
Guelph, Ontario
Welcome to 304-60 Wyndham Street S, where comfort, convenience, and charm come together in the heart of Guelph! This exceptionally spacious 2-bedroom, 2-bathroom condo offers 1171 interior square feet of thoughtfully designed living space, making it a rare find for first-time buyers, savvy investors, or those looking to downsize without compromise. Step inside and be greeted by an abundance of natural light streaming through large windows, illuminating the bright and airy open-concept living area. Imagine cozy evenings curled up by the fireplace, or mornings sipping coffee at the breakfast bar as the sun rises. The kitchen flows seamlessly into the living and dining spaces, perfect for entertaining friends or enjoying quiet nights in. Both bedrooms are generously sized, each featuring walk-in closets for all your storage needs. The primary suite offers a private 3-piece ensuite with a convenient walk-in shower - your own personal retreat at the end of the day. There's even a separate storage room just off the foyer, adding to the condo's incredible functionality. Step out onto your private balcony and take in the beautifully landscaped grounds, a testament to the pride of ownership in this quiet, well-maintained building. Enjoy the peaceful surroundings, or take a short stroll to the picturesque Speed River and the iconic covered bridge. Treat yourself to a sweet treat at the Boathouse Ice Cream Parlour, just a stone's throw away. This unit comes with a coveted underground parking space, ensuring your vehicle is safe and secure year-round. The building itself boasts a wealth of amenities, including a guest suite for visiting family and friends, a party room/library for gatherings, an exercise room to keep you active, and a serene outdoor patio area for relaxing afternoons. Schedule your private viewing today and discover why 304-60 Wyndham Street S is the perfect place to call home! (id:50886)
Trilliumwest Real Estate Brokerage Ltd
218 Farley Avenue
Belleville, Ontario
Welcome to 218 Farley Ave, a bright and spacious raised bungalow with in-law suite in Belleville's desirable East End. This versatile home features two full kitchens and a separate entrance to the lower level, making it ideal for multigenerational families or those looking to generate additional income. The main floor offers hardwood flooring, an abundance of natural light, a large living room, full 4-piece bathroom, and two bedrooms. The dining room was previously a third bedroom and can easily be converted back. The lower level in-law suite includes its own kitchen, a full 3-piece bathroom, a third bedroom, and a generous rec room with gas fireplace and large windows for a bright, comfortable feel. A separate covered walkout entrance provides privacy and convenience for extended family or tenants. Outside, enjoy a private backyard oasis with a 16x32 saltwater in-ground pool, pool-house, dual-level deck, double gas lines for BBQs, and patio area perfect for entertaining. Complete with an attached garage and move-in ready condition, this home offers flexibility, comfort, and lasting value in one of Belleville's most sought-after neighbourhoods. (id:50886)
Exp Realty
94 High Street
Mactier, Ontario
YOUR PRIVATE MUSKOKA SANCTUARY AWAITS WITH ENDLESS POTENTIAL & UNMATCHED PRIVACY! Escape to your private retreat in the heart of Muskoka! This charming 1.5-storey, 2-bedroom, 1-bathroom home offers unmatched privacy, set on a sprawling lot surrounded by lush, mature trees. Located just minutes from Highway 400 and Muskoka District Road 169, this property is excellent for commuters, outdoor enthusiasts, and anyone looking to enjoy the convenience of nearby shopping, marinas, and endless recreational activities like golf, fishing and boating. This home is nearly 400 feet from the road, offering a peaceful and secluded lifestyle. The board-and-batten exterior provides curb appeal with a rustic touch. Step inside to discover an updated kitchen complete with ample storage to meet all your needs. The bright, airy living room features a walkout to a spacious deck, inviting you to soak up the views and enjoy the serene surroundings. Large primary rooms are bathed in natural light, offering beautiful views of the outdoors while creating a warm, inviting atmosphere. Durable laminate flooring throughout ensures easy maintenance. Some windows in the home have been updated, enhancing energy efficiency. Outside, a large shed provides plenty of storage for all your outdoor gear and seasonal items. The expansive lot is your personal haven, offering endless potential for gardening, outdoor entertaining, or simply relaxing in your peaceful sanctuary. Whether you’re seeking a cozy year-round home, a weekend getaway, or a property brimming with the potential to make it your own, this home has it all. With its unbeatable location, ultra-private setting, and proximity to amenities, this property is a must-see! (id:50886)
RE/MAX Hallmark Peggy Hill Group Realty Brokerage
152 Stroud Road
Hamilton, Ontario
Welcome to 152 Stroud Road! Nestled in the charming West Hamilton neighbourhood Ainslie Wood, this lovely bungalow has been tastefully updated, offering a truly turn-key opportunity. Set against the beautiful backdrop of the Niagara Escarpment, the home enjoys a warm, welcoming community setting and scenic views. Inside, the home features bright, polished spaces with a clean colour palette and chic design finishes. Beautiful oak hardwood flooring flows throughout the living and bedroom areas, creating a cohesive and inviting atmosphere. The updated kitchen showcases stainless appliances, new countertops, plenty of storage, and a stylish backsplash. The main floor offers two spacious bedrooms and a well-appointed 4-piece bathroom. A side entrance off the kitchen landing provides easy access to the side porch, the fenced in backyard, and the lower level. The finished lower level features a large additional living space, another 4-piece bathroom, and two additional bedrooms, making it ideal for extended family, guests, or potential rental income. Step outside to the large, fenced backyard, offering ample space for entertaining, gardening, or family enjoyment. Recent improvements include: Updated electrical, updated kitchen w/new appliances and countertop, updated bathrooms, new carpet in basement, fresh interior and exterior paint, & extensive landscaping. The prime location is a huge highlight — just minutes to McMaster University & Hospital, the Hamilton-Brantford Rail Trail, public transit, parks, highways, Westdale and Dundas shops & restaurants, and so much more!! (id:50886)
Keller Williams Complete Realty
540 East 27th Street
Hamilton, Ontario
Perfect in law set up with separate entrances. Nice brick home in a great neighborhood. 3 + 1 Bedrooms , 2 full bathrooms, 2 kitchens. Recent updates include furnace, central air, and tankless hot water heater. Walking distance to malls and shopping, public transit at the end of the street. Close to public schools, high schools and mohawk college. (id:50886)
RE/MAX Escarpment Realty Inc.
5653 Highway 12 Highway
Ramara, Ontario
***Welcome Home*** To This Renovated Bungalow Located Just A Short Drive Outside Of Orillia, Currently A 2 Bedroom Home But It Can Be Easily Converted Back To A 3 Bedroom, Open Concept Living Dining Kitchen Area, Renovated In 2016, Engineered Hardwood Floors, Updated Insulation, New Drywall, Stone Feature Wall With Gas Fireplace, Updated Plumbing, 2021 New Metal Roof And High Efficiency Gas Furnace, New A/C Done In 2024, Crushed Stone Driveway Put In At Rear Of Property Creating 2 Road Access Points To The Property One Off Of Highway 12 And The Other One Off Of Concession Road 11, 24x28 Detached Shop, Insulated, Drywalled, Heated, 2 Garage Doors Creating A Drive Through Out To The Backyard, A Great Place To Call Home. (id:50886)
Zolo Realty
3333 New Street Unit# 66
Burlington, Ontario
Welcome to Roseland Green, a sought-after enclave in south Burlington. This bright and spacious two-bedroom, stacked upper level townhome features an open-concept floorplan with cathedral ceilings, newly installed stainless-steel oven and all new windows and sliding door. (2 yrs) The home offers generous storage and backs onto a serene walking and bike path, perfect for enjoying the surrounding greenery. Conveniently located close to downtown Burlington, shopping, restaurants, parks, schools, and public transit. Single car garage and exclusive use of driveway + ample visitor parking available. A wonderful opportunity for those looking to make Burlington home. (id:50886)
Keller Williams Edge Realty
312 - 1102 Horseshoe Valley Road W
Oro-Medonte, Ontario
Welcome to 1102 Horseshoe Valley Rd W, Unit 312. Enjoy four-season living in this prime Horseshoe Valley location - directly across from Horseshoe Resort and within walking distance to The Heights Ski Club. This immaculate third-floor, end-unit condo is one of the largest in the building, offering two bedrooms, two bathrooms, and two front balconies, both showcasing beautiful views of Horseshoe Valley Resort and the ski hill. The open-concept layout features a spacious living room and dedicated dining area, perfect for relaxing or entertaining after a day on the slopes or trails. The updated kitchen includes stainless steel appliances and a modern design, while both bathrooms feature tasteful upgrades. The large primary bedroom offers plenty of space to unwind and includes its own private ensuite bathroom for added comfort and convenience. The second bedroom features a sliding divider, making it a versatile space that can easily transition between a guest room, home office, or extension of the main living area - ideal for maximizing your lifestyle needs. This unit also offers forced air heating, a rare and desirable feature in this building that adds extra comfort and value. Enjoy direct access to Copeland Forest's hiking and biking trails right from your doorstep. The building is pet-friendly (with some restrictions) and offers plenty of parking for both owners and guests. With in-suite laundry and an owned hot water tank, this home is move-in ready and perfect for those seeking quiet rural living close to amazing outdoor activities. Just down the road, you'll find the new Horseshoe Heights Elementary School and the upcoming community recreation centre - plus easy access to Vettä Nordic Spa and several golf courses. Located in Block 12, this suite combines comfort, convenience, and stunning views of Horseshoe Valley Resort - a truly exceptional place to call home or escape to for weekends away. (id:50886)
RE/MAX Hallmark Chay Realty

