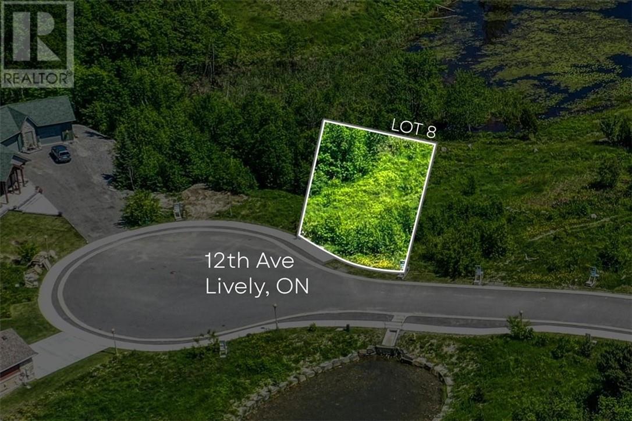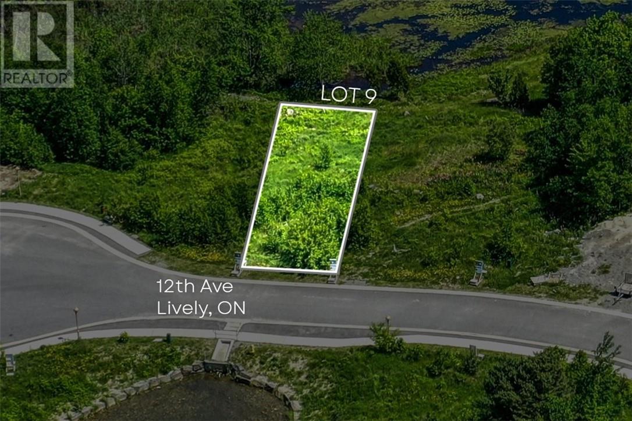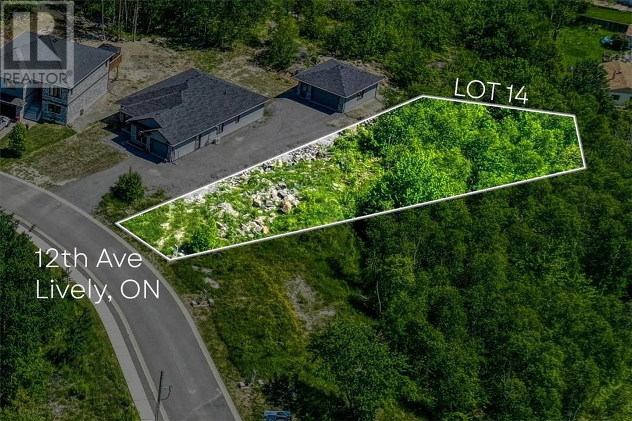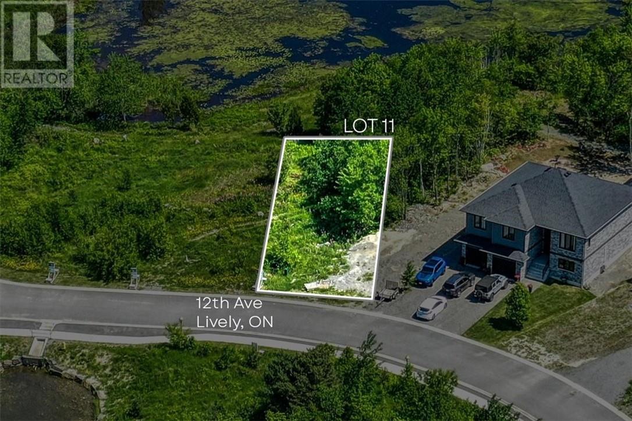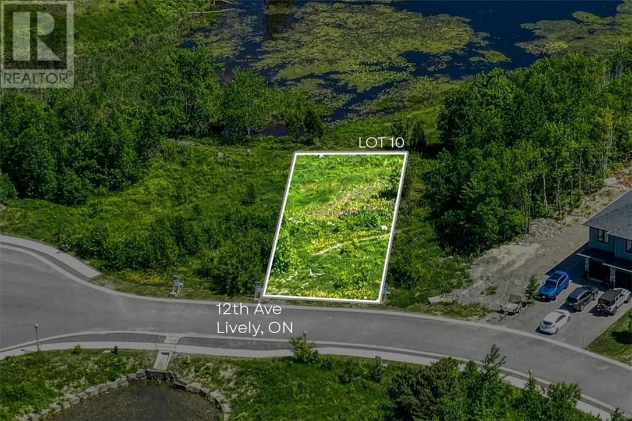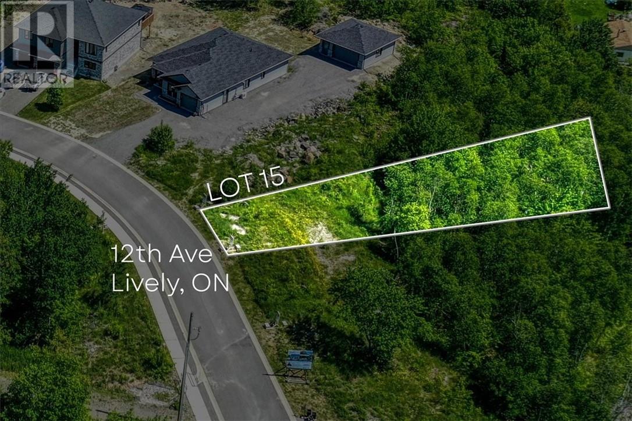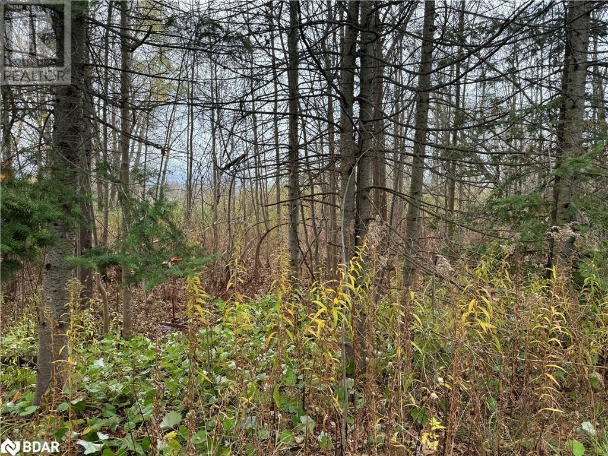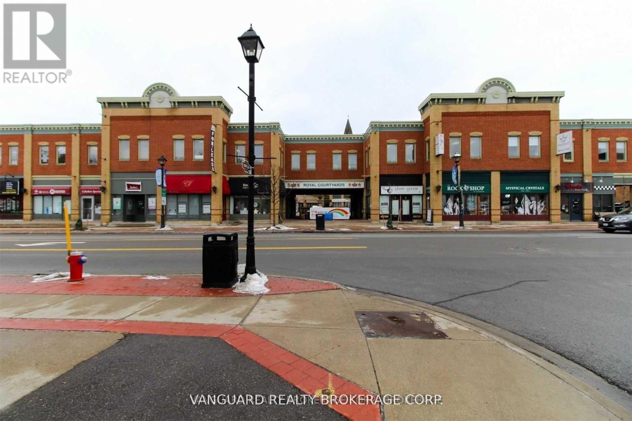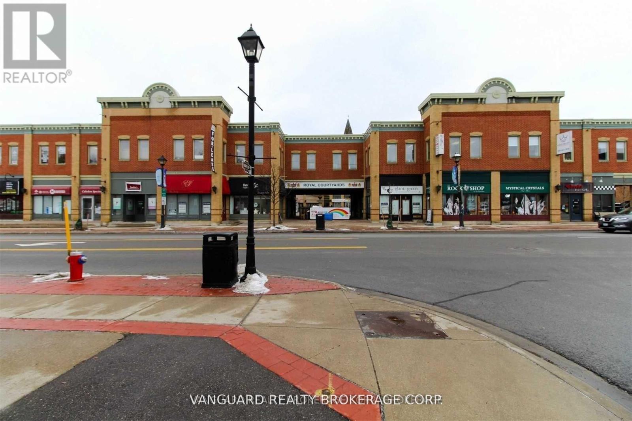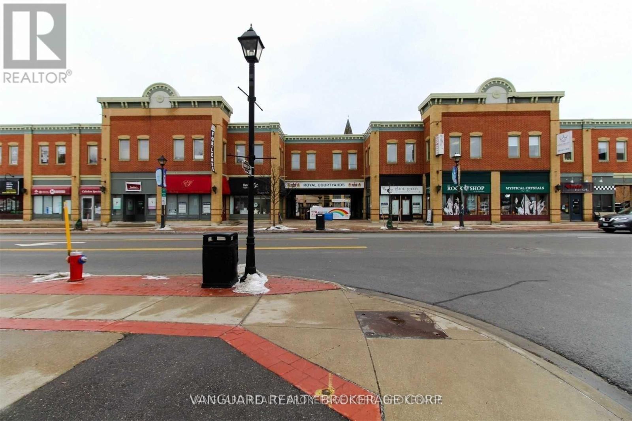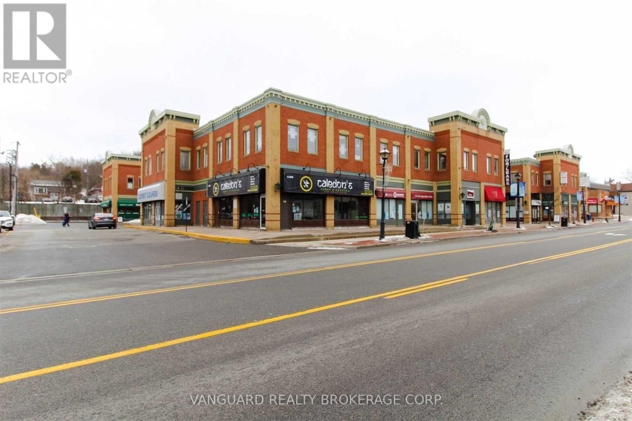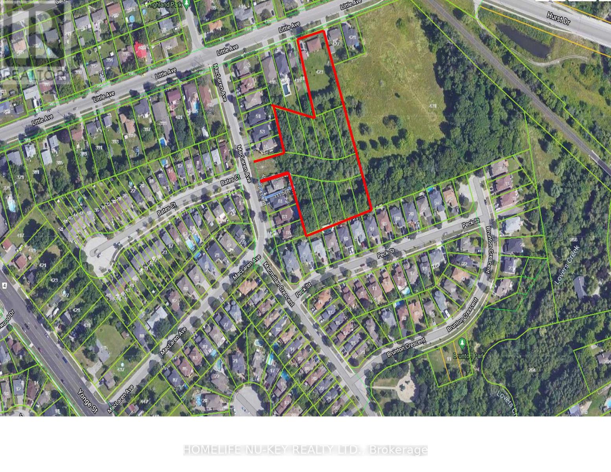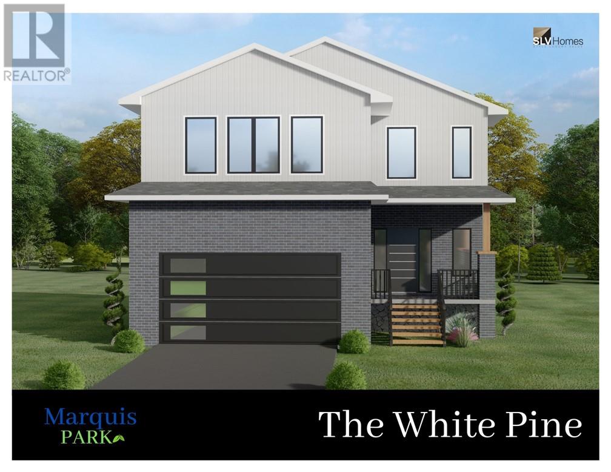270 Twelfth Avenue Unit# Lot 8
Greater Sudbury, Ontario
Welcome to the Villas at Twelfth Avenue where your own vision of your dream home becomes a reality in a peaceful location. This new concept to Sudbury allows you to choose your own builder and then enjoy your property and the surroundings. The minimal building covenants ensure your investment while the neighbourhood as a whole is protected. Lot 8 has a size and layout that is similar to those ""common lots"" found in new developments these days, but there's nothing common about the privacy that it offers over the sandwiched, single tree lots elsewhere. Beyond the back property line, you'll enjoy the living picture overlooking the pond providing the ultimate backdrop. This would be a great option for that growing family two-storey or empty-nesters looking for that bungalow with a lower maintenance lifestyle! This development spot is the right place to build your dream, so don't hesitate to reach out to see how we can turn your dreams into reality! (id:50886)
Realty Executives Of Sudbury Ltd
270 Twelfth Avenue Unit# Lot 9
Greater Sudbury, Ontario
Welcome to the Villas at Twelfth Avenue where your own vision of your dream home becomes a reality in a peaceful location. This new concept to Sudbury allows you to choose your own builder and then enjoy your property and the surroundings. The minimal building covenants ensure your investment while the neighbourhood as a whole is protected. Lot 9 is located just before the cul-de-sac offering a deeper lot to create that backyard oasis. Beyond the back property line, you'll enjoy the living picture overlooking the pond providing the ultimate backdrop. This would be a great option for that growing family two-storey or empty-nesters looking for that bungalow with a lower maintenance lifestyle! This development spot is the right place to build your dream, so don't hesitate to reach out to see how we can turn your dreams into reality! (id:50886)
Realty Executives Of Sudbury Ltd
270 Twelfth Avenue Unit# Lot 14
Greater Sudbury, Ontario
Welcome to the Villas at Twelfth Avenue where your own vision of your dream home becomes a reality in a peaceful location. This new concept to Sudbury allows you to choose your own builder and then enjoy your property and the surroundings. The minimal building covenants ensure your investment while the neighbourhood as a whole is protected. Lot 14 is one of the biggest and most attractive lots in the development. This would be a great option for those looking for that extra detached garage for the toys and some backyard bush for the kids to explore! This development spot is the right place to build your dream, so don't hesitate to reach out to see how we can turn your dreams into reality! (id:50886)
Realty Executives Of Sudbury Ltd
270 Twelfth Avenue Unit# Lot 11
Greater Sudbury, Ontario
Welcome to the Villas at Twelfth Avenue where your own vision of your dream home becomes a reality in a peaceful location. This new concept to Sudbury allows you to choose your own builder and then enjoy your property and the surroundings. The minimal building covenants ensure your investment while the neighbourhood as a whole is protected. Lot 11 is located midway through the development offers widening property lines as it ventures to the back. This would be a great option for those looking for that extra detached garage for the toys! This development spot is the right place to build your dream, so don't hesitate to reach out to see how we can turn your dreams into reality! (id:50886)
Realty Executives Of Sudbury Ltd
270 Twelfth Avenue Unit# Lot 10
Greater Sudbury, Ontario
Welcome to the Villas at Twelfth Avenue where your own vision of your dream home becomes a reality in a peaceful location. This new concept to Sudbury allows you to choose your own builder and then enjoy your property and the surroundings. The minimal building covenants ensure your investment while the neighbourhood as a whole is protected. Lot 10 is located midway through the development offering views of the pond out the front, the living picture overlooking the pond beyond the back property line providing the ultimate backdrop and a deeper lot to create that backyard oasis. This would be a great option for that growing family two-storey or empty-nesters looking for that bungalow with a lower maintenance lifestyle! This development spot is the right place to build your dream, so don't hesitate to reach out to see how we can turn your dreams into reality! (id:50886)
Realty Executives Of Sudbury Ltd
270 Twelfth Avenue Unit# Lot 15
Greater Sudbury, Ontario
Welcome to the Villas at Twelfth Avenue where your own vision of your dream home becomes a reality in a peaceful location. This new concept to Sudbury allows you to choose your own builder and then enjoy your property and the surroundings. The minimal building covenants ensure your investment while the neighbourhood as a whole is protected. Lot 15 position offers a larger frontage that just keeps widening as it goes back. This would be a great option for those looking for that extra detached garage for the toys and still have plenty of privacy buffer from neighbouring street! This development spot is the right place to build your dream, so don't hesitate to reach out to see how we can turn your dreams into reality! (id:50886)
Realty Executives Of Sudbury Ltd
202a#2 - 79 St Clair Avenue E
Toronto, Ontario
PRIME OFFICE LEASING OPPORTUNITY/ Professionally managed building just east of Yonge Street in exceptionally strong Primary Trade Area/ Direct access to all major transit options, incl Subway & Streetcar/ Large Divided Space Located on the Second Floor/ Situated above high-traffic Farm Boy grocery store adjoining The Towne Mall's new lobby/ Convenient elevator access, available both from underground parking garage and mall level/ This office space is ideal for businesses looking to establish a presence in a dynamic, accessible location within a thriving commercial environment/ Abundance of Client-Customer Paid parking available. (id:50886)
Harvey Kalles Real Estate Ltd.
202a#1 - 79 St Clair Avenue E
Toronto, Ontario
PRIME OFFICE LEASING OPPORTUNITY/ Professionally managed building just east of Yonge Street in exceptionally strong Primary Trade Area/ Direct access to all major transit options, incl Subway & Streetcar/ Large Divided Space Located on the Second Floor/ Situated above high-traffic Farm Boy grocery store adjoining The Towne Mall's new lobby/ Convenient elevator access, available both from underground parking garage and mall level/ This office space is ideal for businesses looking to establish a presence in a dynamic, accessible location within a thriving commercial environment/ Abundance of Client-Customer Paid parking available. (id:50886)
Harvey Kalles Real Estate Ltd.
1 Kerr Crescent
Virginiatown, Ontario
Wanting to escape the pressures of southern Ontario living - yearning for peace & tranquility in your life - than welcome to 1 Kerr Crescent - close proximity to Virginiatown’s shops & eateries - located in McGarry Township - 30 minute commute to Kirkland Lake’s amenities & General Hospital. Boasts vintage 1937 built lodge-style log cabin, ftrs unique multiple wing design, positioned majestically on gorgeous 1.5 ac lot surrounded by pure undisturbed wilderness enjoying magnificent views of beautiful Larder Lake bordering 357ft of pristine waterfront shoreline. Extensively renovated in the past 3 years, this enchanting home offers 3481sf of inviting interior ftrs newly installed heated luxury vinyl flooring thru-out main level-2021 - yet careful to maintain yesteryear’s charm. Spectacular 12ft wide & 24ft high floor to ceiling WETT certified stone fireplace showcases this impressive Estate’s great room providing the perfect gathering venue for family or friends while enjoying breathtaking forest & water views. Ftrs sparkling new kitchen-2021 sporting new stainless built-in appliances, 6 ultra spacious bedrooms & 4 completely renovated bathrooms-2023. Unblemished 1,030sf basement level incs walk-out to groomed trail leading to newly constructed T-shaped floating dock system-2024 equipped to handle multiple boats or a float plane. A 30’x40’ insulated/heated detached shop incs 2-10’x12’ insulated roll-up doors, concrete floor, p/g overhead heater & matching faux log cabin exterior - the ultimate “Toy Shop” with “Party Place” twist. 2 convenient 10’x10’ Bunkies can accommodate extra guests. Extras - municipal water/sewers, metal roof-2012, majority of furnishings, original pool table, spray foam basement walls, updated 200 amp/wiring/plumbing-2022, paved driveway & much more! Experience excellent fishing, boating (Marina/boat launch 5 mins away), hunting, sledding, skiing (2 hills 10 mins away) or relax & sun tan on 11’x45’ lake front deck. It Can't Get Better Than This! (id:50886)
RE/MAX Escarpment Realty Inc.
0 Taylorwoods Boulevard
Innisfil, Ontario
Excellent opportunity for builder/developer or those looking for a reasonably priced lot with municipal services. Sewer, water and gas available at lot line. Steps to Lake Simcoe and private beach. Plus, a Tarion-licensed builder is available and ready to bring your custom home vision to life. (id:50886)
RE/MAX Realtron Realty Inc. Brokerage
200 - 2227 South Mill Way
Mississauga, Ontario
Great & convenient location, close to major routes. Located south pf Erin Mills Parkway and Burnhamthorpe Road, right next to South Common Mall. Mississauga Transit Hub next door includes Oakville Public Transit. Ample parking. Amenities in the area include: South Common Mall, SOuth Common Community Centre, Goodlife Fitness and numerous restaurants/Coffee shops. (id:50886)
Vanguard Realty Brokerage Corp.
E5 - 18 King Street E
Caledon, Ontario
Newly renovated office space ready for move in. Great opportunity to relocate your office to a high profile Downtown location at Royal Courtyards in the heart of Bolton! At the corner of Highway 50 and King. Units are available in various sizes. (id:50886)
Vanguard Realty Brokerage Corp.
D1 & D2 - 18 King Street E
Caledon, Ontario
Great opportunity to relocate your office to a high profile Downtown location at Royal Courtyards in the heart of Bolton! At the corner of Highway 50 and King. Units are available in various sizes. (id:50886)
Vanguard Realty Brokerage Corp.
791 Mount Horeb Road
Kawartha Lakes, Ontario
Pigeon River - This 26 Acres Of Beautiful Riverfront Land With Approx. 1421 Ft Of Water Frontage In City Of Kawartha Lakes. Vacant Residential Land And Located Just Off Hwy 35. Potential To Applyfor Building Permit, Greenhouse, Or Boathouse. Driveway/Trail Has Been Partially Cleared. Buyer To Do Due Diligence Regarding The Future Possibility Of Building And Zoning. No Warranties Or Representations. (id:50886)
Century 21 Innovative Realty Inc.
55 Dickson Street
Cambridge, Ontario
Location, Location, Location!!! This Fabulous Commercial Building Could Be Yours! Located In The Picturesque Down Town Cambridge, Just Across The City Hall, This Former Esl Home With C1Rm1 Zoning Is Perfect For Professionals Such As Lawyers, Doctors, Insurance Broker Or A Financial Planner To Mention A Few. This Two-Story Building With Finished Basement Boast 8,000 Square Foot Each Floor And Plus Basement To Make Total 24,000 Square Foot Living Spaces (8,000 Square Foot Basement Included). The Whole 2nd Floor, Basement And Partial Ground Floor Were Renovated Recently With Top-Notch Interior Including All New Wall With New Sound-Proofed Insulation, High-End Engineer Flooring, Led Lights, Fashionable Wall & Floor Titles Etc. The University Of Waterloo, Architecture Campus, The Grand River, Walking Trails, Restaurants, Libraries, Cafes, Churches, Groceries, Farmer's Market, Bus Terminals, Parks And Live Theatre Are Just Minutes From This Great Location. (id:50886)
Homelife Landmark Realty Inc.
Unit 3 - 267 Matheson Boulevard E
Mississauga, Ontario
Modern Design Professional Office. Excellent Location with Easy Access to Major Transport Routes(Highway 401, 403, and 10) High-Quality Construction. Move in Condition. Open Plan, Conference Facility. Amenities in Proximity (Restaurants, Shopping, Hotels, Etc.) Fiber /Fiber Optics Connectivity to Entire Building (Bell and Rogers). Steps away From Planned LRT Line on Hurontario. Utilities $4.95/sf (id:50886)
Homelife/miracle Realty Ltd
Q9 - 18 King Street E
Caledon, Ontario
Located At A High Profile Downtown Location At Royal Courtyards In The Heart Of Bolton! At The Corner Of Highway 50 And King. Former Dance Studio With Big Space That Accommodates Many Uses. (id:50886)
Vanguard Realty Brokerage Corp.
L6 - 18 King Street E
Caledon, Ontario
Located At A High Profile Downtown Location At Royal Courtyards In The Heart Of Bolton! At The Corner Of Highway 50 And King. (id:50886)
Vanguard Realty Brokerage Corp.
0000 Poolton Lane
Barrie, Ontario
Vacant land with Development Opportunity. Prime location. Potential of 55-60 townhomes. Property currently is Registered plan of subdivision zoned for 11 single family homes, may be converted up to 1150 linear feet of (55-60) townhouses. VTB available (id:50886)
Homelife Nu-Key Realty Ltd.
Level 7 - 920 Yonge Street
Toronto, Ontario
Entire floor of 10,600 sq. ft. office condo on Yonge Street. The office is located right at the center of Toronto's dynamic atmosphere, with upscale amenities in Yorkville and functionality in Rosedale moments away. Easy Access To Bloor And Rosedale Subway Stations. Impressive Building, Lobby, Washrooms And Facilities. 24 Hour Access. On Site Caring Management With Experience. Large Windows bring city views to the offices. Must Be Viewed To Be Appreciated. (id:50886)
Homelife New World Realty Inc.
25 Dennis Road
St. Thomas, Ontario
Two Prestigious Industrial buildings in North St. Thomas with good Highway 401 access. Multiple leasing opportunities in these Multi-Tenant Buildings. Lots of onsite parking, flexible (EL) Employment Lands zoning. Detailed leasing package available. Offered on an unpriced basis, final lease rate shall be TBD based on building specs and lease terms. TMI to be determined, once construction is complete. (id:50886)
RE/MAX Twin City Realty Inc
Lot 1 Windstar Avenue
Chelmsford, Ontario
TO-BE BUILT. The White Pine model built by award winning builders SLV Homes in Rayside Balfour Premier Subdivision “Marquis Park”. Have your family in a new home Spring 2024. This 2 storey model features open concept kitchen, dining, living room with 2 piece powder room. Three spacious bedrooms, master with ensuite, vanity, soaker tub, walk-in shower. Finished deck makes this turn key home ready to move in! Call for more information. (id:50886)
Royal LePage Realty Team Brokerage
Lot 22 Ruby Street
Chelmsford, Ontario
TO-BE BUILT. The Poplar model built by award winning builders SLV Homes in Rayside Balfour Premier Subdivision “Marquis Park”. Have your family in a new home Spring of 2025. This large bungalow model features open concept kitchen, dining, and living room Three spacious bedrooms, master with ensuite, vanity, walk-in shower. Finished deck makes this turn key home ready to move in! Walk out basement available upon request. Call for more information. (id:50886)
Royal LePage Realty Team Brokerage
Lot 31 Windstar Avenue
Chelmsford, Ontario
TO-BE BUILT. Introducing the Willow model - a true masterpiece of luxury living, crafted by award-winning builders SLV Homes. This stunning bungalow will be built in the prestigious Rayside Balfour Premier Subdivision “Marquis Park”, and is set to arrive in Spring 2025. As you step into this home, prepare to be captivated by its open concept design that seamlessly blends elegance with comfort. The bright and cozy living room sets the tone for relaxation while the large kitchen boasts ample cabinetry and a center island perfect for culinary creations. Step outside through patio doors onto your finished deck where breathtaking views of your surroundings await you. With three generously sized bedrooms including a master suite complete with en-suite bathroom featuring a vanity and walk-in shower, this spacious layout is perfect for entertaining guests or simply spending quality time with loved ones. Main floor laundry provides added convenience making day-to-day tasks effortless. For those seeking even more space or different layouts, we have additional models available upon request. Call for more information. Rent-to-Own Option Available: https://bkindrat.rentliveown.ca (id:50886)
Royal LePage Realty Team Brokerage

