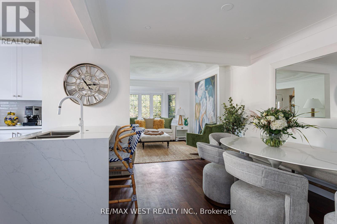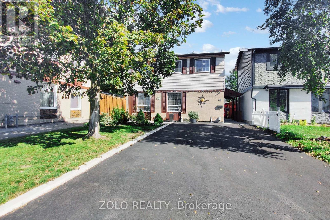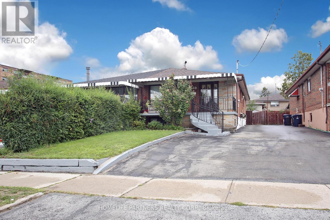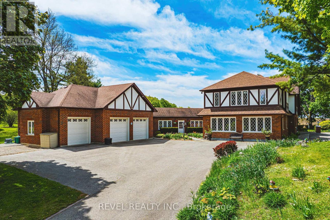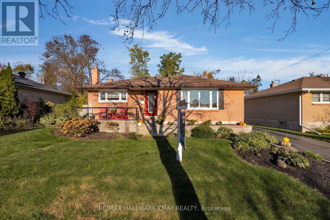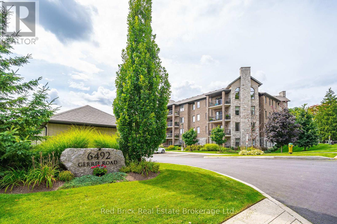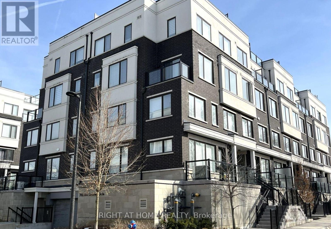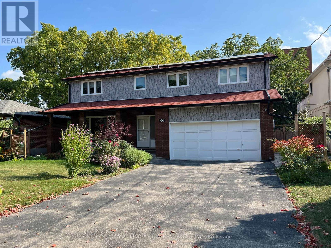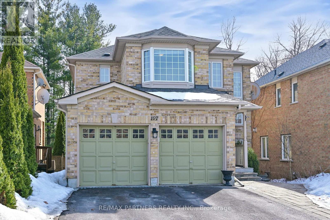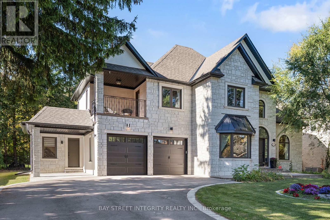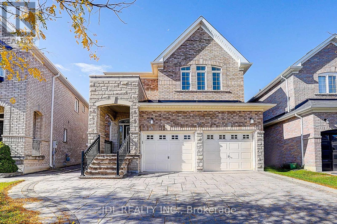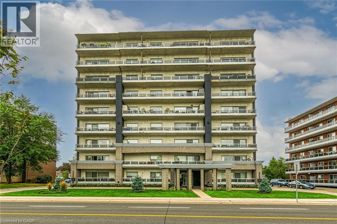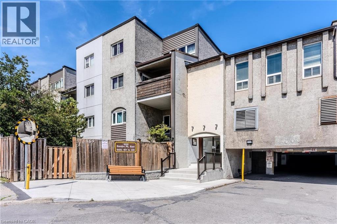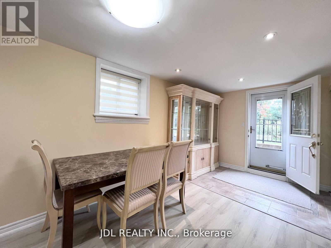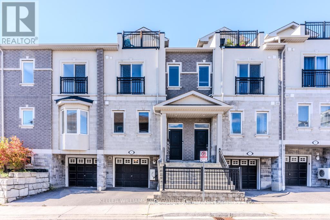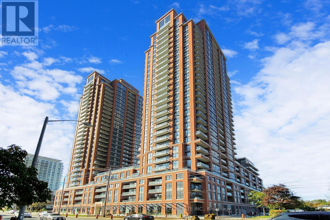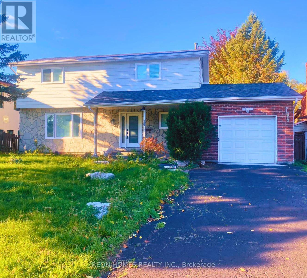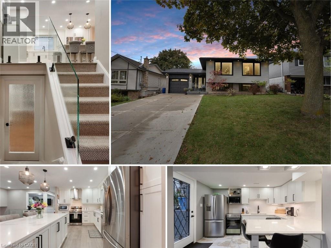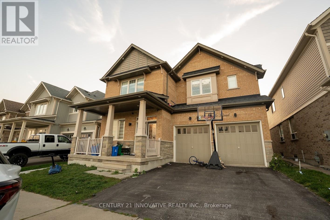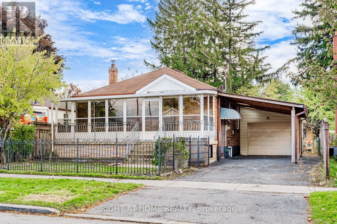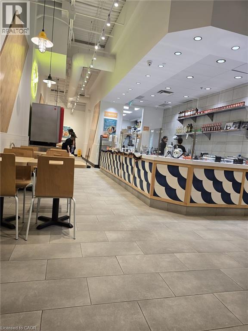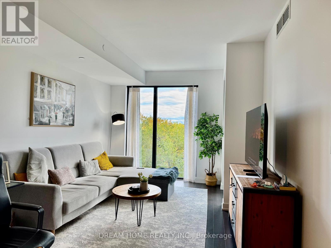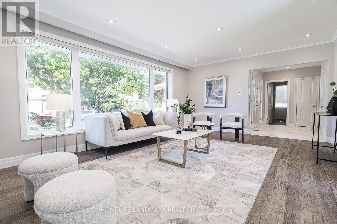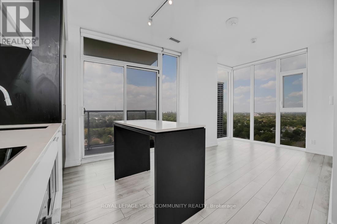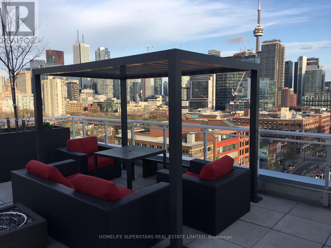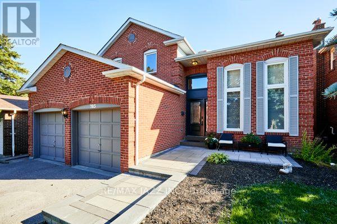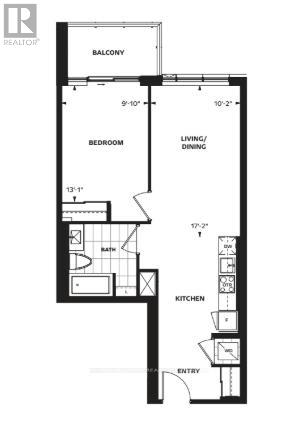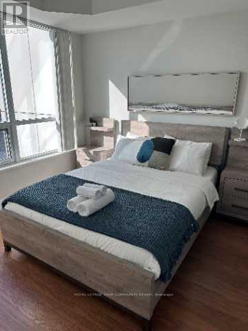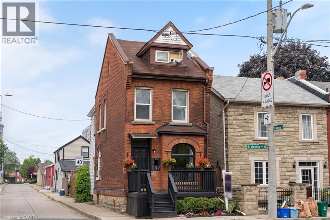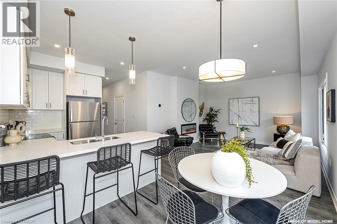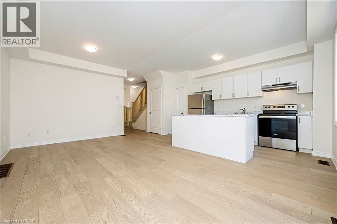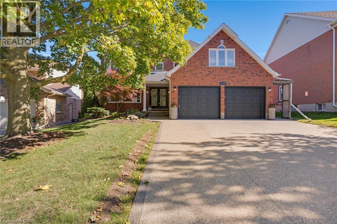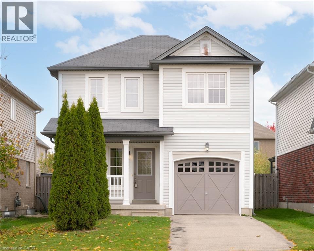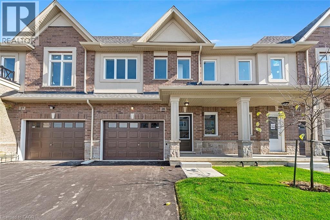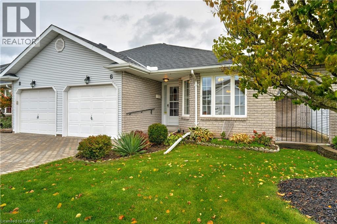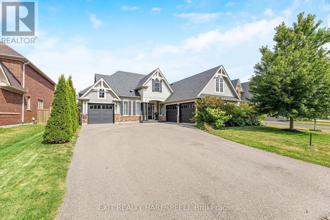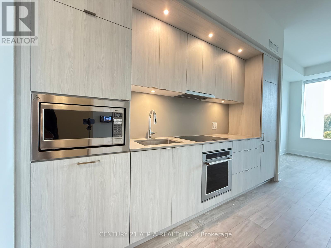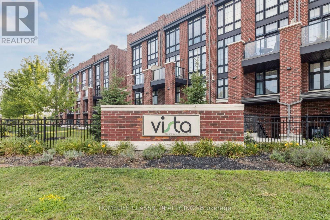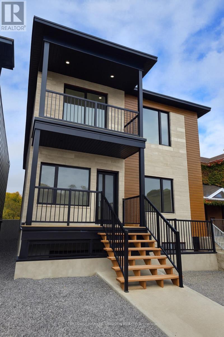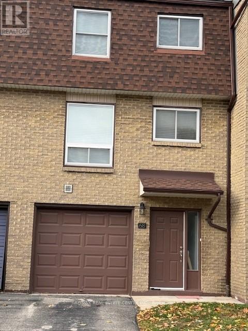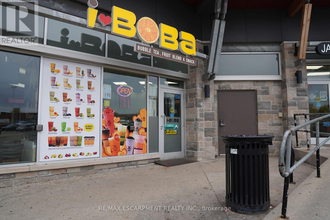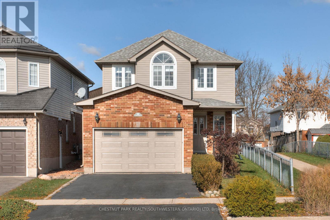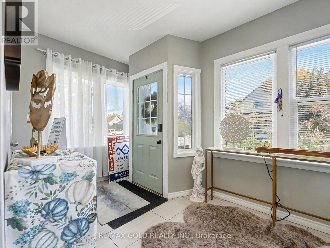12 Brentwood Road S
Toronto, Ontario
Smart. Stylish. Sunnylea. A Beautifully Renovated Stone And Brick Bungalow In Coveted Thompson Orchard - Ideal For Both Up-Sizers From Condos And Down-Sizers Who Want Space, Light, And Zero To-Do List. Open Concept Living And Dining With New Bay Window, Rich Hardwood Floors, High Ceilings, Crown Moulding, And Recessed LED Lighting. Custom Kitchen With Quartz Counters, Waterfall Island Seating, Deep Drawers, And Ample Workspace For Real Cooking And Easy Entertaining. Two Spacious Bedrooms Including Serene Primary Overlooking The Garden, Plus A Stunning Bathroom With Floating Vanity And Curb-Less Glass Rainfall Shower. Bright, Contemporary Lower Level With Convenient Side Entrance Offers A Family Room With Recessed LED Lighting, Hardwood Flooring, Generous Bedroom, And A Stylish Bath With Deep Soaker Tub. Large Laundry With Front Loaders, Sink, And Built-Ins, Plus Extra Utility And Storage Rooms. Private Fenced Backyard Oasis With Cedar Deck, Covered Gazebo, And Space For Al Fresco Dining. Attached Garage And Private Drive For Up To Five Cars. Leave The Car At Home And Stroll To Kingsway Cafés, Restaurants, The Historic Kingsway Theatre, Brentwood Library, And Humber River Trails. In Catchment For Top-Ranked Sunnylea Jr. And Our Lady Of Sorrows With Etobicoke Collegiate And Bishop Allen Nearby. A Turnkey Sunnylea Gem Offering Refined Finishes, Thoughtful Design, And Timeless Charm. (id:50886)
RE/MAX West Realty Inc.
30 Greenbush Court
Brampton, Ontario
Located On A Quiet Cul-De-Sac, From The Moment You Walk In You Will Feel At Home. Bathed In Sunlight, The Open Concept, Main Floor Living Is Timeless. The White Kitchen With Quartz Countertop ('22) & Stainless Steel Appliances ('22) Overlook The Dining & Living Rooms For Formal Family Gatherings, Casual Get Togethers, Lazy Days Or A Cozy Night In. Enjoy Al Fresco Dining Or After Dinner Coffee Or Tea In The Year Round Sunroom Which Can Be Open In The Warm Months & Enclosed & Heated When Cooler. On The 2nd Level You Will Find A King Sized Primary Bedroom With Large Double Closet & 2 Additional Spacious Bedrooms, All With Large Windows For Natural Light. The Beautifully Renovated Main Bath ('25) Complete This Floor. The Versatile Lower Level, Currently Being Used As A Living Area With Designated Sleeping Space, Is Perfect For Family, In-Laws, Guests, Office Space Or A Rec Room. The Full Bathroom, Laundry & Storage Finish This Space. Appreciate The Maintenance Free Backyard With Patio & Artificial Turf While Relaxing By The Pergola & Built-In Charcoal/Wood BBQ/Fireplace. The Large Shed With Electricity Can Be Used For Workspace And/Or Tool & Equipment Storage. Ample Driveway Parking Serves Up To Four Cars. Fabulous Amenities Surround This Established Community! Minutes To Transit, Hwys, Bramalea City Centre, Professor's Lake, Hospital & Schools. Walk To Community Centres & Area Parks Including Chinguacousy With Year Round Activities Including Splash Pad, Wading Pool, Skateboard Park, Volleyball, Tennis Courts, Tube Hill, Ski & Snowboard Hill, Just To Name A Few. Move-In To This Turnkey Home & Start Living! (Average Monthly Hydro $210 With No Gas Bill!) (id:50886)
Zolo Realty
50 Hasbrooke Drive
Toronto, Ontario
*Rental income property* 3+2 Bedroom 3 Bathroom 3 Kitchen Semi-Bungalow In North Etobicoke* Bright & Spacious Open Concept W/ Deep Lot & Huge Driveway* Renovated, Hardwood floor, Pot lights , New Roof, Security Camera system. 2 standalone Basement Apartment Basement W/ Separate Entrance & 2 Kitchens & 2 Bathrooms* 7 Cars on Private Driveway* Finch West LRT at Doorstep. Well maintained property for first time home buyer. Potential Rental income from Basement $2700 per month, pay off your mortgage. (id:50886)
Homelife Partners Realty Corp.
5 - 7955 Torbram Road
Brampton, Ontario
Welcome to this premium office space located in the highly sought-after Steeles & Torbram Plaza, offering exceptional visibility and accessibility. This modern commercial unit features five private offices, each leased separatelyperfect for professionals and small businesses looking for a prestigious workspace without the overhead of an entire unit.Whether youre in real estate, law, accounting, consulting, wellness, or dispatch services, these offices are designed with privacy, convenience, and professionalism in mind. The unit offers two washrooms, with all utilities included, providing a hassle-free leasing experience.Tenants and visitors will enjoy ample on-site parking, with 24-hour public transit access at your doorstep, and close proximity to major highways 407, 410, and 427. Conveniently located near McDonalds and Tim Hortons, this plaza is the ideal hub for growing your business in a vibrant and well-connected location. (id:50886)
Homelife Superstars Real Estate Limited
1194 20 Side Road
Milton, Ontario
A Private Country Oasis with Modern Comfort Tucked away on 6.1 scenic acres, this extraordinary estate offers the perfect blend of timeless charm and thoughtful upgrades. With over 4,240 sq. ft. above grade and 1,330 sq. ft. of finished lower level, this home delivers space, privacy, and premium features at every turn. Originally built in 1976 and expanded in 2012, the home now includes 4 bedrooms, 5 bathrooms, and multiple living zones designed for family living and entertaining. A converted 2-car garage now serves as a grand family room, alongside a separate wing with 2 additional bedrooms and a full bath, all equipped with its own furnace and A/C system. Enjoy a Sonos speaker system throughout the living room, kitchen, and backyard deck, heated floors in the basement breezeway and front lobby, and a jet tub ensuite in the primary bedroom. The updated kitchen, large dining room, and main floor laundry add comfort and function. Step outside to a professionally landscaped property featuring colourful rock gardens, rolling meadows, mature trees, and panoramic views in every direction. Entertain with ease from the canopy-covered back deck, in-ground pool, hot tub, and propane BBQ hookup. The heated 3-car garage offers workspace and convenience, while the property also features 400 AMP service, 8 security cameras, a driveway alarm system, tinted windows in the family room, and new filtered blinds throughout the upper level. There are abundant outdoor electrical outlets for year-round flexibility and use. A quiet countryside setting just minutes from Milton, Guelph, and Rockwood. (id:50886)
Revel Realty Inc.
15 Bothwell Crescent
Barrie, Ontario
Presenting 15 Bothwell Crescent in Barrie's ultimate family-friendly Wellington community. This detached bungalow with exceptional curb appeal is situated on a beautiful street lined with mature trees and established gardens. This property's oversized lot offers a stunning resort-inspired backyard with hot tub, pool and privacy! Glass railings frame a private seating area on the front porch. From the moment you step into this home, charm and character meet you at the door! Kitchen has been renovated with stylish white shaker cabinetry, stone countertops, plenty of workspace, and cabinetry for storage - all bathed in natural light. Functional floor plan flows into the dining and living rooms - featuring a large picture window that lets in the afternoon sun. Private living zone offers two bedrooms and two complete bathrooms. Primary suite with convenience of a large ensuite. Extend your living space to the fully finished lower level that has been renovated with pot lights, new flooring, large rec room with gas fireplace, and an additional bedroom with a 4pc ensuite bath. A separate entrance to this lower level (with security door incorporated between upper / exterior / lower level) offers flexibility to create income potential - guests, extended family, home office - the choice is yours! Step outside to appreciate the stunning backyard oasis - in-ground pool, hot tub, oversized deck, garden shed - all under the canopy of mature trees (sprinkler system installed for easy maintenance!). Detached over-sized garage, EV charging station (Tesla hook-up). Welcome to this location that offers peace and serenity - steps from parks, schools, trails - minutes from key commuter routes - with easy access to all the amenities a busy household might need - shopping, services, entertainment, dining, recreation - all the four season outdoor adventures that Simcoe County has to offer! (id:50886)
RE/MAX Hallmark Chay Realty
6492 Gerrie Road
Centre Wellington, Ontario
*MOTIVATED SELLER** Welcome to 6492 Gerrie Rd Unit 207. These desirable condos (built by James Keating Construction Ltd) are nestled on the edge of green space, yet just a stone's throw from downtown Elora. This 1300 sqft, 2 bedroom, 2 bathroom corner unit has large windows that allow an abundance of natural light. Other features include: an open balcony (electric bbq permitted), two parking spaces, an affordable eco friendly Geo thermal heating and cooling system, and a private locker. There's even a private garage for added convenience. The building also offers great amenities, including an overnight guest suite, an exercise room, indoor bicycle storage, and a party room. Don't miss out on this well-maintained condo that offers a high quality of living with a low-maintenance lifestyle. Book your showing today! Oh, did we mention Gerrie's market is across the street to satisfy that sweet tooth? (id:50886)
Red Brick Real Estate Brokerage Ltd.
59 - 300 Alex Gardner Circle E
Aurora, Ontario
Stunning Downtown Aurora Townhome - Ultra-Convenient. Effortless. Elevated Living.Step inside, where one single step lands you directly into the living room of this exceptional modern stacked townhouse - rare to find! Located on the edge of downtown Aurora at Yonge &Wellington, this home captures the best of walk-everywhere urban convenience combined with the calm of a boutique, low-rise community (no tower). Featuring 2 bedrooms + 3 bathrooms, this stylish residence spans three bright levels and is tailored for those who appreciate both design and function. The open-concept main floor boasts a chef-level kitchen with an island, premium stainless steel appliances, stone countertops, and a chic backsplash. Smooth 9-foot ceilings flow through the living/dining areas, where abundant natural light pours in. A private balcony off the main level becomes an extension of your living space. Upstairs, you'll find the luxurious primary retreat, complete with a 4-piece en-suite and a generous walk-in closet, along with a second bedroom and full bath, as well as a convenient laundry area. Underground parking and a large storage locker complete this turnkey package. Located steps from the Aurora GO Station, transit, major highways (400/404), shops, cafes, restaurants, parks and schools all surround you. Whether you're an investor, first-time buyer or looking to retire in ease, this versatile residence offers move-in-ready appeal, smart design and big upside. Don't miss this one - where convenience, urban style and lifestyle merge in the heart of Aurora. (id:50886)
Right At Home Realty
50 Bedford Park Avenue
Richmond Hill, Ontario
This 60 Feet Wide Lot Detached House Located At A Prime Area In Richmond Hill, Walking Distance To All Kinds Of Amenities On Yonge Street. This Immaculate House Featuring 4 Bedrooms, 4 Baths. Separate Entrance Finished Basement Comes With A Cold Room, Huge Recreation Area, Kitchenette, 4-pc Bath And Two Extra Bedrooms. Double Car Garage, Direct Access From The Ground Level, With Extra Long Private Driveway That Can Park 6 Cars. No Sidewalk. Covered Porch. Hardwood Floor Throughout The Ground And Second Level. Fireplace And Pot Lights In The Family Room, Can Walk-out To The Patio. The Gourmet Kitchen Featuring Stainless Steel Appliances, Granite Countertops, Extra Cabinets Provide More Space For Your Grocery Stock Up. Large Eat-in Area, A Skylight Bringing In More Sunlight. You Can Access to A Huge Deck On The Upper Level Landing. His And Hers Closets And A 3-pc Ensuite Bath In The Primary Bedroom. Separate Side Entrance Can Access To The Ground Level Family Room. This Family Home steps To All Kinds Of Shops, Restaurants, Viva/Yrt, Richmond Hill Centre For The Performing Arts, Schools And Parks. Recent Updates: Roof (2020), Exterior Sidings (2020), Windows (2022). (id:50886)
Century 21 King's Quay Real Estate Inc.
107 Worthington Avenue
Richmond Hill, Ontario
Exquisite 4-bedroom detached home in the highly sought-after Oak Ridges Lake Wilcox community. Enjoy breathtaking ravine views and a clear, serene outlook. The main floor features 9-foot ceilings, while the entire home boasts newly renovated kitchen and bathrooms. With engineered hardwood floors throughout, this home exudes elegance and style. The walk-out basement includes two additional bedrooms. Ideally located just minutes from the lake, schools, parks, public transit, and the Oak Ridges Community Centre. (id:50886)
RE/MAX Partners Realty Inc.
128 Park Crescent
Richmond Hill, Ontario
Live In A Park! Welcome To 128 Park Cres, A Stunning & Sun-Filled 5+2 Bedroom, 6 Bathroom Detached Home In Prestigious Oak Ridges Lake Wilcox! The 82 Ft Extra-Wide Lot Provides An Elegant Appearance With A Grand Central Entrance Featuring An 18 Ft High Ceiling. The Living Room Boasts Soaring 12 Ft Custom Waffle Ceilings, While The Master Bedroom Has A 10 Ft Ceiling, And The Ground Floor Ceilings Are 9 Ft High. On The Main Floor, A Newly Built Versatile 5th Bedroom With Separate Entrance & 3-Pc Ensuite Is Perfect For Extended Family Or Guests. The New Sunroom Features Two Skylights & Floor-To-Ceiling Windows, Offering A Peaceful Retreat With A Walk-Out To The Beautifully Landscaped Backyard. Upstairs, You'll Find 4 Generous Bedrooms, Including The 10 Ft Luxurious Primary Retreat That Boasts A Spa-Like 5-Pc Ensuite And A Charming Juliette Balcony To Enjoy Your Morning Coffee. The Professionally Finished Basement With Raised 9 Ft Ceilings Features A Large Recreation Room, A Spacious Bedroom With Window & Closet, And A Custom-Built Wine Cellar With A Roughed-In Sink Offering Potential For A Scotch Tasting Room. This Home Offers Over $500K In Upgrades-Please See The Attached Feature Sheet For More Information. Experience Lakeside Living At Its Finest-An Urban Oasis On A Quiet Street Just Steps From Wilcox Lake, Walking Trails, And Parks, While Still Enjoying The Conveniences Of City Life. (id:50886)
Bay Street Integrity Realty Inc.
26 Santa Amato Crescent
Vaughan, Ontario
Stunning family home situated on a quiet, child-safe street! $$$ spent on quality upgrades throughout. Features gleaming hardwood floors, elegant wainscotting, crown mouldings, pot lights, and an oak staircase. Gourmet kitchen with granite countertops, granite backsplash, extra pantry, and stainless steel appliances. Smooth 9-ft ceilings on the main floor.Upper level offers 3 full baths for ultimate convenience. Professionally finished basement featuring wainscotting, pot lights, wet bar with granite counter, sauna, 3-piece bath, and pool table area-perfect for entertaining.Premium lot that widens at the back and backs onto green space for added privacy. Enjoy the outdoors with a cedar deck and custom window treatments. Walking distance to playgrounds and community centre. (id:50886)
Jdl Realty Inc.
350 Concession Street Unit# 302
Hamilton, Ontario
WHAT A VIEW! WHAT A LOCATION! Spacious 2 bedroom, 2 bathroom unit in the beautiful Imperial Suites. This small recently renovated building features 27 units (9 floors, 3 units per floor) where all units face North with views of the City and Bay. Double doors lead to #302 and 1106 square feet of easy living and spectacular views. Step inside the spacious entry with room for a bench and large entry closet. Light maple coloured kitchen cabinetry features extended upper cabinets, granite countertops with breakfast bar, double sink and stainless appliances. Open Concept principal rooms offers loads of natural light and sliding door leading to an additional 107 sq ft of open private balcony ideal for morning coffee and warmer evenings enjoying the view. The primary bedroom can accommodate the largest of furnishings and offers a convenient 3pc ensuite with walk-in shower. Generous 2nd bedroom with double closets would be ideal as a den or home office. Second full bathroom is a 4pc with tub. No need to head to the laundry room ... we have in-suite laundry with stacked washer/dryer. Owned Parking Spot #9 and exclusive use Locker #8. Reasonable condo fees! Convenient location ... Steps to bus route, shops, Juravinski, eateries and the beautiful Sam Lawrence Park. Easy access to the Downtown Core. (id:50886)
The Effort Trust Company
1055 Dundas Street E Unit# 227
Mississauga, Ontario
2 Story Townhouse - 3-Bedroom, 2-Bath Upper-Level Townhome! Perfect for first-time buyers, or investors this bright and inviting home offers a spacious layout with plenty of natural light. Enjoy a large kitchen and open-concept living/dining area with a walk-out to your private balcony ideal for morning coffee or evening relaxation. The massive primary bedroom features double closets for all your storage needs, while the additional bedrooms provide plenty of space for family, guests, or a home office. Few cosmetic changes required. Conveniently located near Hwy 427, QEW, schools, shopping, parks, public transit, and more, everything you need is just minutes away! (id:50886)
Keller Williams Edge Realty
23 Toporowski Avenue
Richmond Hill, Ontario
A Perfect Opportunity To Rent A Bright 2 Bedroom Basement In The Top School Area of Rough Woods. (Bayview Ss Zone - IB Program! !) Picturesque View, As It Back Onto A Park. Brand New Renovation With A Separate Entrance, Brand New Private Washer And Dryer, A Full Kitchen With Brand New Appliances, And New Electric Light Fixtures. Close to HWY 404, Viva Bus, And Go Train. Drive to Costco only in 4 minutes. Tenants Pay 30% Utility Bill. (id:50886)
Jdl Realty Inc.
4 Dunsley Way
Whitby, Ontario
Welcome to 4 Dunsley Way, a beautifully designed stacked townhome that combines modern comfort with an inviting sense of ease in one of Whitby's most desirable neighbourhoods. Step inside and you'll immediately feel how the open-concept main level flows naturally from the bright living area to the contemporary kitchen, with large windows that allow natural light to stream in throughout the day. The second level continues this airy, light-filled atmosphere, offering two comfortable bedrooms, laundry and a full bathroom thoughtfully positioned for privacy and function. The primary suite sits entirely on the third level, creating a peaceful retreat all your own, complete with an elegant ensuite and a private balcony, the perfect place to start your morning or unwind at the end of the day. With three bedrooms, three bathrooms, and an attached garage, this home is designed for real living: simple, comfortable, and beautifully appointed. The location adds even more to love; situated in a friendly and walkable community close to everything you need. Minutes to Highway 401, 412, and 407 for effortless travel across Durham and into Toronto, and just a short drive to the Whitby GO Station for convenient commuting. You'll also enjoy easy access to top-rated schools, parks, trails, community centres, and an exceptional variety of convenient everyday amenities including Metro, Farm Boy, LCBO, Starbucks, restaurants, and local shops. Ideal for first-time buyers, those looking to downsize without compromise, or anyone seeking a stylish, low-maintenance home in a well-kept and well-connected area, 4 Dunsley Way offers the perfect blend of comfort, convenience, and neighborhood lifestyle. It's the kind of home that feels instantly welcoming bright, warm, and ready for its next chapter to be lived in and loved. (id:50886)
Keller Williams Innovation Realty
405 - 3260 Sheppard Avenue E
Toronto, Ontario
Luxury Brand New 2 Bedroom + Den Condo At Pinnacle Toronto East! Experience Modern Living In This Stunning East-Facing Suite Overlooking The Courtyard. Featuring 1045 Sq.Ft. Of Interior Space + 35 Sq.Ft. Balcony, This Bright And Spacious Unit Offers A Functional Open-Concept Layout With 9-Ft Ceilings. The Modern Kitchen Boasts Premium Full-Sized Stainless Steel Appliances And Elegant Finishes. The Den Is Ideal For A Home Office Or Guest Room. The Primary Bedroom Includes A Large Walk-In Closet And A Luxurious 4-Piece Ensuite With Double Sinks. The Second Bedroom Features A Large Window And Closet. Enjoy Top-Class Amenities Including A Rooftop Outdoor Pool, Fully Equipped Gym, Yoga Studio, Rooftop BBQ Terrace, Party & Meeting Rooms, Sports Lounge, And Children's Play Area. Conveniently Located Minutes From Libraries, Walmart, Restaurants, Shopping Malls, Parks, Golf Courses, Schools, Hwy 401/404, And The Subway. 24-Hour Concierge Service Ensures Comfort And Security In This Luxury Residence. One Parking Spot And One Locker Included. (id:50886)
Century 21 King's Quay Real Estate Inc.
(Main) - 724 Sheppard Avenue
Pickering, Ontario
Welcome to this stunning main-floor home in a prime family neighbourhood! Featuring 4 spacious bedrooms and 3 beautifully updated washrooms, this property offers comfort, style, and convenience all in one. Enjoy a fully renovated interior from top to bottom - including a modern kitchen with breakfast area, sleek cabinetry, and all new modern appliances. The bright living room features a marble fireplace, California shutters, and gorgeous wood flooring throughout. The den on the main floor is perfect as a home office or a 5th bedroom, and there's a separate side entrance for added convenience. Situated on a huge private 60' x 180' lot, with plenty of outdoor space for family gatherings and play. Located close to schools, parks, shops, and all amenities, and just minutes to Hwy 401 - the perfect blend of comfort and accessibility. The basement is tenanted. Note: The two-tier patio deck at the back will be repaired or removed before occupancy. Front and back yards will be cleaned prior to move-in. A fantastic home for a large family - move in and enjoy! (id:50886)
Reon Homes Realty Inc.
168 Hanover Place
Hamilton, Ontario
Bright, well-appointed raised-ranch bungalow in the heart of the Gershome neighbourhood, offering an exceptional turnkey living opportunity. The home features a fully self-contained in-law suite with its own walk-out entrance, perfect for multi-generational living. Both levels showcase custom kitchens with quartz counters, stainless appliances, ample storage and stylish finishes. The main level greets you with engineered hardwood, pot lights, crisp trim, and a seamless flow from living to dining to kitchen. The main floor den could easily revert back to a third bedroom. Two designer bathrooms (one on each level) feature custom vanities and modern fixtures. In the lower level, the in-law space includes its own laundry and living areas, giving total autonomy to residents. Many systems and finishes have been renewed: high-efficiency furnace, AC, windows, exterior roof, fascia, eavestrough, insulated garage door, new front entry door, updated doors/trim/hardware throughout, and repointed/epoxy coated foundation steps. The yard is a private oasis with a steel-roofed gazebo, custom luxury playhouse, inground sprinkler, exposed-aggregate patio, gas BBQ hookup, and new fencing. Situated in Gershome, you’ll enjoy proximity to schools, parks, transit, and quick access to the Red Hill Valley Parkway. Summers can be spent golfing at nearby Glendale Golf & Country Club, or hiking the trails and escarpment. This home is truly move-in ready and versatile. (id:50886)
RE/MAX Escarpment Realty Inc.
2406 Bridle Road
Oshawa, Ontario
This stunning 3,500 sq. ft. upgraded detached home in sought-after North Oshawa Wind fields farm offers the perfect blend of comfort and convenience for families. Ideally located within walking distance to UOIT and Durham College, and just minutes from shopping essentials like Costco, Fresh Co, and medical services, everything you need is right at your doorstep. With Highway 407 now toll-free, commuting has never been easier, while accessible public transit provides added convenience. Nestled in a vibrant, family-friendly neighborhood, this spacious home is the ideal setting for comfortable living with all amenities close by. (id:50886)
Century 21 Innovative Realty Inc.
5 Mcgregor Road
Toronto, Ontario
Welcome to 5 McGregor Rd, a detached 3-bedroom bungalow on a wide 45.5 ft lot in Toronto's east end. This home is ready for your vision perfect for renovators, investors, or families looking to customize and create their dream space. Featuring a separate side entrance with a second kitchen in the basement, this property offers great potential for extended family living or future income opportunities. The spacious lot includes an attached garage, driveway parking, and a large backyard with room to expand or reimagine. Located close to McGregor Park, TTC, schools, and shopping, this home combines convenience with opportunity. Location, Location, Location!! (id:50886)
Right At Home Realty
2465 Appleby Line Unit# D1-B
Burlington, Ontario
Thriving Fast-Casual Poke Restaurant for Sale Prime Location, Turnkey Opportunity! Step into a highly rated and fully operational fast-casual poke restaurant serving fresh, customizable bowls and sushi burritos. Located in a high-traffic area with strong footfall and established brand recognition, this is a turnkey business with growing revenues and a loyal customer base. - Established Brand Part of a nationally recognized and fast-growing poke franchise known for premium ingredients and sustainability. - Prime Location accessibility. Situated in a busy commercial and residential area with excellent visibility and Fully Staffed & Operational ownership. Trained team in place; streamlined operations allow for semi-absentee Modern Buildout setup. Stylish, contemporary interior with high-quality equipment, fixtures, and kitchen Growth Potential partnerships. Opportunities to expand catering, delivery, local marketing, and community Ideal for an owner-operator or investor looking to step into a profitable and growing segment of the fast-casual dining industry. (id:50886)
Homelife Miracle Realty Mississauga
627 - 2799 Kingston Road
Toronto, Ontario
"The Bluffs" Condo with 752 Sqft Interior plus 59 Sqft South Facing Balcony, Overlooking A Lush Tree-Lined Area And The Lake. Master bedroom with Full En-suite bathroom. Walk To The Scarborough Bluffs and Beach! This Smart Unit features Floor To Ceiling Windows, Laminate Flooring & 9' High Ceiling Throughout. Canadian Tire, Grocery Store And Lcbo across the street. Ttc At The Door, Short Walk To Scarborough Go Station. * Kitchen Appliances: S/S Fridge, S/S Stove, S/S Microwave W/ Range Hood, S/S Dishwasher, Stacked Washer/Dryer, Window Coverings. 1 Parking Space Included. (id:50886)
Dream Home Realty Inc.
53 Heathview Avenue
Toronto, Ontario
Immaculate Specious Top to Bottom Renovated Bungalow Nested In The Prestigious Bayview Village! Surrounded by Multi Million Homes. New windows, New Hardwood Flooring And Pot Lights Throughout Huge Window In The L-Shape Living & Dining Room Which Opens Up To The Backyard Oasis With Inground Pool & BBQ Area a Complete Private Backyard. Master Bedroom Ensuite Bathroom, Electric Fireplace on Main Floor, Specious Basement With 2 + Den Bedroom And A Wood Fireplace, Walk-Up to The Backyard. Close to All Amenities, Minutes Away from Earl Haig S.S, Parks, Trails, Mall, Restaurants &Shopping, Community Centre, Tennis Courts, TTC Subway Station, and Highway 401/404.d (id:50886)
Homelife Landmark Realty Inc.
1612 - 33 Helendale Avenue
Toronto, Ontario
Bright luxury condo in midtown Yonge & Eglinton. Unobstructed N.W. view corner unit. Open concept 2 split bedrooms, 2 bathrooms, 2 balconies. A true functional plan with 9ft ceiling, floor-to-ceiling windows.New modern kitchen has integrated appliances with center island, quartz counter, designer cooktop. Garden terrace, fitness centre, 24Hr concierge following outstanding amenities: event kitchen, artist lounge, games area, rooftop.Perfectly situated in one of the best school R zones. (id:50886)
Royal LePage Your Community Realty
305 - 10 Willison Square N
Toronto, Ontario
New Boutique Dragon Condo! Rarely Found Studio In The Core Of Downtown, Beautiful Floors 3 Penthouse. W/451 Sf+ Large Balcony , Open Concept Thru, Spectacular Unobstructed South Views Overlooking Cn Towers & City Skyline, Steps To Chinatown, Kensignton Market, U Of T, Ttc, Fashion District, Art Gallery Of Ontario, Tons Of Restaurants & Bars, Groceries, Coffee Shops, Lcbo, Parks, Schools, Major Banks & 24hr concierge/security , the building has secured pedestrian and vehicle card/fob access and monitored CCTV cameras. Also there is garage accessed by secured vehicle elevators (no unsecured ramp access) Owners that have parking spots rent their parking spots as extra rental income . All Other Amenities, Ttc Is Right At Your Door Steps. (id:50886)
Homelife Superstars Real Estate Limited
783 Pebble Court
Pickering, Ontario
Welcome to your dream home in Pickering's prestigious Amberlea community, where charm, comfort and modern living come together beautifully. Set in a mature neighbourhood with soaring trees and manicured gardens, this nearly 2,500 sq. ft. home offers the kind of warmth and privacy families long for. Backing onto an elementary schoolyard, the property feels wonderfully open and spacious- your own peaceful retreat right in the city. Step into the backyard and imagine summer evenings on the tiered deck, surrounded by friends and laughter, while kids or pets play freely in the fully fenced yard. The professionally landscaped front gardens (2023) welcome you home each day with elegance and curb appeal. Inside, every detail has been designed for modern family living. The main floor glows with new hardwood (2024), a refreshed kitchen (2024) perfect for gatherings, and freshly painted rooms that feel bright and inviting. Upstairs, four generous bedrooms and renovated bathrooms (2023) offer style and comfort for the whole family. The fully finished basement (2023) extends your living space with a cozy rec. room, den, entertainment galley and full bath- an ideal spot for teenagers, in-laws, or weekend guests. Every upgrade has been thoughtfully completed, from the roof (2020) to the brand new A/C (2025), giving you peace of mind for years to come. This home isn't just move-in ready- it's ready for memories. Whether it's hosting family dinners, celebrating milestones, or simply enjoying a quiet morning coffee overlooking the yard, this Amberlea treasure was made for the moments that matter most. (id:50886)
RE/MAX Jazz Inc.
808 - 2485 Eglinton Avenue W
Mississauga, Ontario
** Dare to compare** Best value** Motivated seller sells at $100,000 Loss, , Must Sell, EV premium Parking Spot , in front of the elevator, The Kith Condominiums by Daniels. Spacious 1-bedroom suite (Collective 1-PC, 674 sq. ft. plus 57 sq. ft. balcony for a total 731 sq. ft.) featuring a bright East-facing layout, modern finishes, open-concept kitchen and living area, and private balcony. Includes premium EV parking spot located right in front of the elevator and over $8,3663 in upgrades already paid for shower, cabinets, floor and contemmporary blinds. Conveniently located at Erin Mills Parkway and Eglinton Avenue West, steps to Erin Mills Town Centre, Credit Valley Hospital, transit, and major highways. Seller taking a huge loss of $100,000, offering exceptional value for buyers. A rare opportunity to own in a high-demand Mississauga community built by Daniels, one of Canadas most respected developers. Taxess are not assessed yet. (id:50886)
RE/MAX Hallmark Realty Ltd.
2701 - 2 Anndale Drive
Toronto, Ontario
FULLY furnished! Yet, furniture can be removed by request of the tenant, with adjustment to price. All bells and whistles included! Sparkling clean and meticulously maintained! Ideal opportunity for newcomers, relocateesm, people travelling on business or for studying. Save $$$ and time and furnishings and setup. Best location in prestigious North York at Yonge & Sheppard, in famous Tridel "Hullmark Centre"! Direct access to subway, Whole Foods Store, banks,restaurants,medical centres,government building. Spacious (approx. 600 sq.ft.) 1 bedroom unit with large balcony, 9ft tall ceilings and incredible views from the high floor. 1 private oversize parking spot is included. Building is well managed and secure. Rich amenities in complex. Modern, European-style kitchen with high end built-in appliances. Front load washer/dryer. Private foyer at entrance. Glass shower stall. Too many upgrades to mention! Take action now. (id:50886)
Royal LePage Your Community Realty
2708 - 181 Dundas Street E
Toronto, Ontario
ive# On# The# Grid#! Never Be Far Away From Anything Again, Designed Perfectly For Your Lifestyle. Walk To Work(Yonge St), Walk To Learn(Ryerson/Gb), Walk To Shop(Eatons), Walk To Eat&Drink In This True To The Name, Quality-Built Condo. Enjoy The Amenities That Includes A 7000 Sf Study & Cowork Space (W Breakout Rms & Wifi), State Of The Art Fitness Space & Outdoor Terrace (W Bbqs). Come Have A Look! (id:50886)
Homelife Landmark Realty Inc.
1591 Heatherglen
Tecumseh, Ontario
Welcome to 1569 Heatherglen Crescent, a fantastic opportunity in the highly desirable Tecumseh area! This full brick raised ranch semi is perfect for investors, flippers, or first-time homebuyers. The main floor features a spacious living room, a dining area, and a kitchen with ample cabinet space. It offers 2 bedrooms and a 4-piece bathroom. The versatile lower level includes a second kitchen, additional living area, bedroom, and laundry, with a grade entrance from the back-ideal for a mother-in-law suite or multi-generational living. Relax outdoors on the deck in the manageable yard. Features Furnace 2023 A/C and dryer 2002. roof 2013 NO HOA fees.Conveniently located near parks, trails, shopping, top-rated schools, and all essential amenities. Additional highlights include an attached garage with inside entry and a cement driveway. Don't miss this opportunity-schedule your visit today! (id:50886)
The Signature Group Realty Inc
137 Victoria Avenue N
Hamilton, Ontario
Located in the heart of Hamilton, 137 Victoria Avenue North offers a rare bonus in the city—parking for two vehicles—and a perfect blend of modern updates and timeless character. The sun-filled main floor features original hardwood floors, a unique fireplace, cast iron grates, and a classic transom window that hint at the home's rich history. A thoughtful 2018 renovation added a modern kitchen, 2-piece powder room, and upgraded windows for enhanced comfort and style. Upstairs, enjoy the convenience of second-floor laundry, just steps from the bedrooms. The third-floor primary retreat provides a quiet escape, complete with a nook ideal for a home office or reading space. With full-home insulation completed in 2022, this home is move-in ready, efficient, and full of charm. Don’t miss your chance—book your showing today! (id:50886)
Voortman Realty Inc.
205 Thames Way Unit# 29
Hamilton, Ontario
$694,900 for a BRAND NEW FREEHOLD INTERIOR TOWNE in HAMPTON PARK by DICENZO HOMES. Wait… I MUST BE DREAMING? Actually, “pinch yourself”….THE DREAM IS REAL. This FREEHOLD TOWNE is “out of the ground” & just waiting FOR YOU to “pick your DREAM FINISHES”. The stage is set & this 1430 SF TOWNE already boasts an UPGRADED MAIN FLOOR to include OAK STAIRS, VINYL PLANK FLOORING & CHEF’s STYLE KITCHEN with a PENINSULA, offering the PERFECT space for your DINING AREA & GREAT ROOM featuring a FLOATING FIREPLACE with bump-out, just waiting to be YOUR FEATURE WALL. Upstairs there is 3 SPACIOUS BEDROOMS & UPSTAIRS LAUNDRY. The PRIMARY BEDROOM hosts a LARGE WALK IN CLOSET & ENSUITE with GLASS SHOWER. Come visit us at our MODEL HOME & see how far HAMPTON PARK has come. THIS TOWNE boasts over $18,000 in PRECONSTRUCTION UPGRADES & is just awaiting its NEW OWNER to put their FINISHING TOUCH to the INTERIOR SELECTIONS. Just minutes from UPPER JAMES & RYMAL Rd, we look forward to seeing you at HAMPTON PARK. (id:50886)
Coldwell Banker Community Professionals
14 Jellicoe Court
Hamilton, Ontario
FALL IN LOVE WITH THE HOUSE, THE LOCATION & THE PRICE! For just $719,900 YOU can live on a QUIET COURT, in the PERFECT NEIGHBOURHOOD of LINDEN PARK. This BRAND NEW FREEHOLD END UNIT TOWNE BUILT BY DiCENZO HOMES is 1360 sf & welcomes you with a GRANDE ENTRYWAY featuring an archway of STUCCO complimented with BRICK & STONE that is exclusive to our END UNITS. Gorgeous OAK HARDWOOD FLOORING leads you to an OPEN CONCEPT LIVING AREA with BIG BRIGHT OPEN WINDOWS & KITCHEN that features a LARGE ISLAND, PANTRY & STAINLESS STEEL APPLIANCES. When it’s time to RELAX, head upstairs to 3 SPACIOUS BEDROOMS. The PRIMARY BEDROOM offers 2 CLOSETS & an ENSUITE with corner SHOWER WITH FRAMELESS GLASS. Comes with TARION WARRANTY, HST REBATE FOR FIRST TIME HOMEBUYERS & is CLOSE to ALL AMENITIES, SCHOOLS, PARKS, SHOPPING, RESTAURANTS & TRANSIT. The BEST PART is that this HOME IS READY & CAN BE YOURS in as little as 30 DAYS!!! (id:50886)
Coldwell Banker Community Professionals
328 Wyecroft Boulevard
Waterloo, Ontario
Welcome to the one you have been waiting for, the beautiful 328 Wyecroft Blvd. Location is second to none with this home that sits on a premium pie lot with total privacy backing onto open space. While being in the prestigious Upper Beechwood Association, having access to the pool, tennis courts and lessons. This home is well-appointed for a growing family, providing ample space. The main floor features the living room, a bright open dinning room, a big open kitchen that connects with the family room, a bathroom and the laundry room, which is nicely connected to the side door and garage for easy access. Upstairs features 3 large bedrooms and two bathrooms with a large open loft space that could be used as you see fit. Downstairs features a bathroom, a bedroom and a large recroom with still having ample storage and workshop area in the utility rooms. The backyard is set to impress with the large open lot overlooking the greenery of the open space. This home has been meticulously cared for and updated along the way with a furnace and a/c in 2018, roof in 2022, skylight in 2021, water softener in 2021, new front foyer with a front door, new front windows 2024, carpets upstairs 2024, new stairs were put in along with the opened up area at the top along with a new exposed aggregate new driveway in 2025 and side door in 2025. (id:50886)
RE/MAX Twin City Realty Inc.
18 Tilbury Street
Woolwich, Ontario
Welcome to 18 Tilbury Street! This ENERGY STAR®-rated 3-bedroom, 1.5-bathroom detached home is set on a quiet street in family-friendly Breslau. Move-in ready and tastefully updated, it features a carpet-free main and second floor, stainless-steel appliances, and a backyard built for relaxation. With easy access to Highway 401, Kitchener, Cambridge and Guelph, it’s the perfect blend of comfort and convenience. Check out our TOP 5 reasons why this home could be the one for you: #5: LOCATION: Breslau provides a tranquil retreat from the hustle and bustle, making it the perfect place for families to settle and grow. Plus, with Kitchener-Waterloo, Cambridge, and Guelph just a short drive away, you’ll have endless options for entertainment, dining, and shopping right at your fingertips. #4: CARPET-FREE MAIN FLOOR: The main floor features hardwood and tile flooring throughout, a bright living room, and a convenient powder room. It’s an open, welcoming layout that flows naturally for everyday living. #3: STYLISH KITCHEN: The functional kitchen features granite countertops and stainless-steel appliances. There’s room for a dinette and a walkout to your backyard deck for easy indoor-outdoor living. #2: PRIVATE BACKYARD: Enjoy your own outdoor retreat with a deck and gazebo, a storage shed, and plenty of room for kids and pets to play. Tasteful landscaping and a fully fenced yard make it the perfect spot for BBQs or relaxing under the stars. #1: BEDROOMS & BATHROOM: Upstairs, there are three bedrooms with hardwood floors throughout, including a spacious primary bedroom with a walk-in closet. The 4-piece main bathroom offers a shower/tub combo. The unfinished basement awaits your finishing touches and includes a bathroom rough-in and a large cold room. (id:50886)
RE/MAX Twin City Realty Inc.
205 Thames Way Unit# 28
Hamilton, Ontario
ATTENTION FIRST TIME HOMEBUYERS…. Time to SAVE 5% GST on your NEW TOWNE! DiCENZO HOMES welcomes you to save on UNIT #28 at HAMPTON PARK. Located where COUNTRY meets the CITY & CONTEMPORARY DESIGN meets CALIFORNIA ELEGANCE. Open the door & “warm walnut” VINYL PLANK FLOORING leads you to a WIDE OPEN CONCEPT LIVING, DINING & KITCHEN AREA. This DESIGNER KITCHEN boasts 2 TONE CABINETRY, with UPGRADED STAINLESS STEEL APPLIANCES, STONE COUNTERTOPS & ISLAND with BREAKFAST BAR. LUX LIVING & DINING SPACE will make YOUR HOME “THE PLACE TO BE”!!! When the Guests have left or perhaps chose to stay…3 SPACIOUS BEDROOMS AWAIT & a SLEEK MAIN BATH with STONE COUNTERTOPS. The PRIMARY BEDROOM is a TRUE RETREAT with a LARGE WALK IN CLOSET & SPA INSPIRED ENSUITE with GLASS FRONT SHOWER with CUSTOM SHOWER NICHE & POTLIGHT. This TOWNE includes over $35,000 in UPGRADES, is just minutes from everything… UNIT #28 can be YOURS in as little as 30 DAYS!!! (id:50886)
Coldwell Banker Community Professionals
6 Village Drive
Smithville, Ontario
6 Village Drive, Smithville – a charming bungalow townhome in the popular Wes-li Gardens. This recently updated home features fresh paint, new berber carpet in the Bedrooms, new countertops in the Kitchen & Bath, and new Bathroom flooring. Offering a blend of comfort, functionality, and a low-maintenance lifestyle in a small town environment. The spacious layout includes a large Kitchen with ample cabinets & countertops, an open concept Living & Dining room, a private rear deck, and a 2nd private secret garden off the Dining room. The generously sized primary Bedroom includes two large closets and is next to a 5-piece bath with a separate shower. There is also a bright, spacious 2nd Bed/Den on the main level, a convenient main floor Laundry, and a large Mudroom with inside access to the attached garage. The lower level offers a Recreation rm & 2 bonus rooms, ideal for crafting, a workshop, or a home office, along with plenty of storage space. This home is located within walking distance to shopping, cafés, parks, and the community centre, making it a fantastic opportunity for empty nesters, downsizers, or retirees to enjoy maintenance-free living in an amazing community. The affordable condo fees $275.00 monthly includes building insurance, common elements, exterior maintenance parking, snow removal & lawn maintenance. Public open house Sunday Nov. 2nd 2-4 PM (id:50886)
RE/MAX Escarpment Realty Inc.
17 Anderson Avenue
Mono, Ontario
OPEN HOUSE SAT NOV 8TH 2-4 PM. Rare 4-Bedroom Bungaloft in a Prestigious Estate Neighbourhood. Discover the perfect blend of elegance and comfort in this stunning 4-bedroom/4-bathroom bungaloft w/3 Car Garage. Situated on a 71 ft lot in one of the most desirable estate communities in the Mono/Orangeville area, this 3099 sq. ft. home offers an exceptional layout designed for modern family living. The main floor boasts 9 ceilings, a private den/office, and 3 bedrooms. The Primary bedroom suite has a large walk-in closet & spacious 5 pc ensuite. 2nd Bedroom has a 3pc semi-ensuite. Between the Living and Dining room is a double-sided gas fireplace creates a warm and inviting atmosphere. The open-concept kitchen is a chefs dream, featuring quartz countertops, marble backsplash, gas stove, large island, walk-in pantry. From the kitchen walk out to a recently refinished backyard deck perfect for entertaining and a beautifully landscaped backyard featuring a patio w/gazebo, a variety of trees including; Magnolia, Cherry, Crab Apple, Lilac, Japanese Maple & Rose bushes. The upstairs 624 sq. ft. loft was customized by the builder to include a 4th bedroom with a private 3-piece ensuite bath w/pocket door, plus a separate living room area ideal for guests or multi-generational living. A large driveway offers ample parking for family and friends. Looking for additional space? The unfinished basement offers approx. 3000 sq. ft. with rough-in for a bathroom, giving you endless possibilities to create your dream space. Don't miss the opportunity to own this exceptional home in an unbeatable location! (id:50886)
Exit Realty Hare (Peel)
513 - 259 The Kingsway
Toronto, Ontario
A brand-new residence offering timeless design and luxury amenities. Just 6 km from 401 and renovated Humbertown Shopping Centre across the street - featuring Loblaws, LCBO, Nail spa, Flower shop and more. Residents enjoy an unmatched lifestyle with indoor amenities including a swimming pool, a whirlpool, a sauna, a fully equipped fitness centre, yoga studio, guest suites, and elegant entertaining spaces such as a party room and dining room with terrace. Outdoor amenities feature a beautifully landscaped private terrace and English garden courtyard, rooftop dining and BBQ areas. Close to Top schools, parks, transit, and only minutes from downtown Toronto and Pearson Airport. (id:50886)
Century 21 Atria Realty Inc.
2211 - 1926 Lake Shore Boulevard W
Toronto, Ontario
Welcome To Luxury Condo Suite In "Mirabella East Tower'' (2 Bed + Den & 2 Full Bath). This Spacious Suite Features Laminate Floors, Open Concept Floor Plan & A Walkout To A Balcony With An Unobstructed Lake View. A Modern Kitchen With Stainless Steel Appliances, Quartz Countertop& Backsplash. Master With His/Her Closet & A 3 Pc Ensuite Bath. Spacious 2nd Bedroom With A Closet & A Den. Imagine Spending Your Evenings Watching The Sunset From Your Balcony. Steps To Lakefront, Transit, QEW, High Park, Biking & Walking Trails, Shops, Restaurants &Entertainment. Shows 10+++***State Of The Art Amenities*** - Indoor Pool, Gym, Yoga Studio, Business Centre, Party Room, Roof Top Garden/BBQ Area, 24-Hr Concierge & Visitor Parking. (id:50886)
RE/MAX Experts
234 - 7 Bellcastle Gate
Whitchurch-Stouffville, Ontario
This bright and spacious plenty of sunlight is a beautiful end unit offers no carpet, 2 bedrooms with picture windows for you to enjoy the gorgeous back view, and 2 full bathrooms. Kitchen with Stainless steel appliances, upgraded backsplash and counter top. Ensuite laundry and a large closet for your linen or food pantry. Balcony has Gas/Electrical hooked ready for you to enjoy the BBQ or to chill out. This one level dwelling will benefit mature couple, senior, parent with little children, Investor or First time home buyer. It is well located, shopping, banks, restaurants, schools, community centers are closeby. School bus pickup by the complex entrance. Maintenance fee includes common area, parking and internet. Don't miss out this rare opportunity, book your showing today! (id:50886)
Homelife Classic Realty Inc.
1 - 353 Wilmont Avenue
Ottawa, Ontario
Be the FIRST to live in Unit 1 at 353 Wilmont, a brand-new UPPER level, spacious 2-bedroom, 2-bathroom apartment in a modern 6-unit building in Westboro Village. This luxury unit features hardwood floors, quartz countertops, a full stainless-steel appliance package (fridge, stove with hood fan, dishwasher, microwave, washer/dryer), and an energy-efficient heat pump for heating and A/C, plus an owned hot water tank with no rental fees. Enjoy your morning coffee on your private balcony and the open-concept living and dining area designed for comfort and style. Steps from LRT Dominion Station on Wilmont, the new Westboro Beach, the Ottawa River paths, cafes, shops, pilates and restaurants, and just 15 minutes to downtown. Tenant pays hydro and insurance; first and last month's rent required. Book your showing today! (id:50886)
Coldwell Banker Sarazen Realty
3050 Paugh Lake Road
Madawaska Valley, Ontario
Log Home on 101 Acres with Sherwood River Frontage & Crown Land Access. This 3-bedroom log home offers 2,100 sq. ft. of living space on 101 acres with the Sherwood River and Jenkins Chute running through the property. Enjoy fishing, a refreshing swimming hole, and riverside enjoyment all on your own land. The acreage also provides excellent terrain for ATV and snowmobile trails, making it a true four-season retreat. The main floor features a primary bedroom with 2 piece ensuite, a 3-piece bath with laundry, and a living/dining room with a river-stone fireplace. The kitchen features an adjoining back kitchen with a high-end wood cookstove and oven. A solarium with heated stone floors and wood stove adds year-round comfort, while a second living room with skylight and large window brings in natural light. Upstairs, there are two bedrooms in separate wings, each with its own staircase and sitting/office area. Outbuildings include several log structures with electricity: a barn/garage with loft, a screened riverside gazebo, a bunkie, and a cold cellar built into the hillside, plus sheds. Across the road, 15 road-severed acres provide recreation today with potential to sell in the future. Additional features include two separate driveways along Paugh Lake Road, a garden along the main driveway, an artesian well, and acres of hardwood and softwood across the river with income potential. Being sold as-is, where-is. (id:50886)
Century 21 Aspire Realty Ltd.
68 - 1115 Paramount Drive
Hamilton, Ontario
Beautiful 3 level townhome located in quiet neighborhood. Close to all amenities. Main floor family room with walk-out to deck and privacy area, large kitchen, Dining Rm and living rm. Rental application, pay stubs & photo ID, up-to date equifax credit report, employ letter, reference letter, No smoking. Tenant pays all utilities, tenant's insurance. all sizes approx. & irreg. (id:50886)
RE/MAX Real Estate Centre Inc.
94 Bridgeport Road
Waterloo, Ontario
Welcome to I Heart Boba Tea - Waterloo's favorite destination for handcrafted bubble tea, premium fruit smoothies, and freshly brewed specialty drinks. This thriving franchise opportunity blends a proven business model with the irresistible appeal of a beloved beverage trend that continues to surge in popularity across Canada. Located in a high-traffic commercial corridor surrounded by students, professionals, and families, this established location enjoys exceptional visibility and steady foot traffic year-round. The brand's reputation for quality, consistency, and creativity has built a loyal customer base, with repeat patrons driving impressive daily sales and strong profitability. The interior design is modern, vibrant, and turnkey, featuring stylish décor, a fully equipped bar, and efficient workflow systems that make operations smooth and scalable. The space has been meticulously maintained and optimized for both dine-in and takeout service, offering strong margins and streamlined staffing requirements. As part of the I Heart Boba Tea franchise network, new ownership will receive comprehensive training, marketing support, and access to exclusive product sourcing and recipes. This ensures a seamless transition and positions you for success from day one. With increasing demand for authentic, customizable beverage experiences, the growth potential in Waterloo - especially with its large student and tech community - is tremendous. Whether you're an owner-operator seeking a profitable business with low overhead or an investor looking to expand your portfolio with a recognizable and trendy brand, this opportunity delivers both stability and upside. Serious inquiries only. Full details available upon signing a Non-Disclosure Agreement (NDA). (id:50886)
RE/MAX Escarpment Realty Inc.
38 Heatherwood Place
Kitchener, Ontario
Welcome to the quiet cul-de-sac of Heatherwood Place, nestled in the highly sought-after, family-friendly neighbourhood of Highland West. With both Catholic and public schools just a short walk away, this location offers unbeatable convenience for families with school-aged children. The oversized centre court provides a safe, spacious area where kids can play for hours, while also adding privacy and extra space between homes. Whether you're walking the kids to school or taking a relaxing stroll through Summerside Woods Park just down the street, this is a neighbourhood that truly supports family living. This well-maintained home shines with excellent curb appeal and has seen many thoughtful updates over the years, including a new garage door and full garage renovation (2021), roof with 50-year shingles (2017), renovated upstairs bathrooms (2020), and fresh paint throughout (2025). The owned tankless hot water heater eliminates rental costs, while the heated, fully insulated, and drywalled garage-with an insulated door-creates a comfortable space year-round, perfect for weekend projects or those chilly winter mornings. The fully finished basement adds valuable living space, ideal for a rec room, home office, or guest space. Just move in and enjoy everything this wonderful home and welcoming neighbourhood have to offer! (id:50886)
Chestnut Park Realty(Southwestern Ontario) Ltd
75 Chestnut Avenue
Hamilton, Ontario
Welcome to 75 Chestnut Ave, a beautifully renovated 3-bedroom, 3-bathcentury home showcasing true pride of ownership. Perfectly located inCentral Hamilton, this charming detached property blends timelesscharacter with modern updates. Step inside to discover a bright,open-concept main floor featuring a stylish living and dining areathat flows seamlessly into the kitchen. Recent updates includesKitchen Appliances, Main Washroom, Water Heater ,AC, Furnes,PotLights. The spacious backyard offers a private retreat complete with awood deck, low-maintenance landscaping, and plenty of room to relax orentertain guests. Conveniently situated near parks, schools,hospitals, public transit, and major highways, this home offers bothcomfort and convenience in one of Hamilton's most vibrant communities.A move-in ready opportunity you don't want to miss. Book your showingtoday! (id:50886)
RE/MAX Gold Realty Inc.

