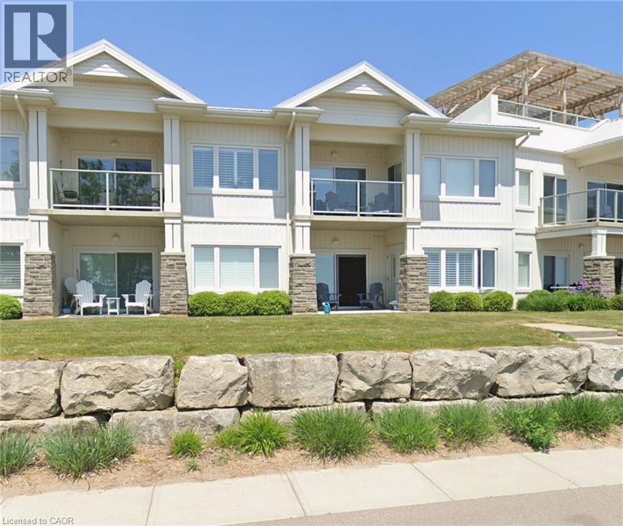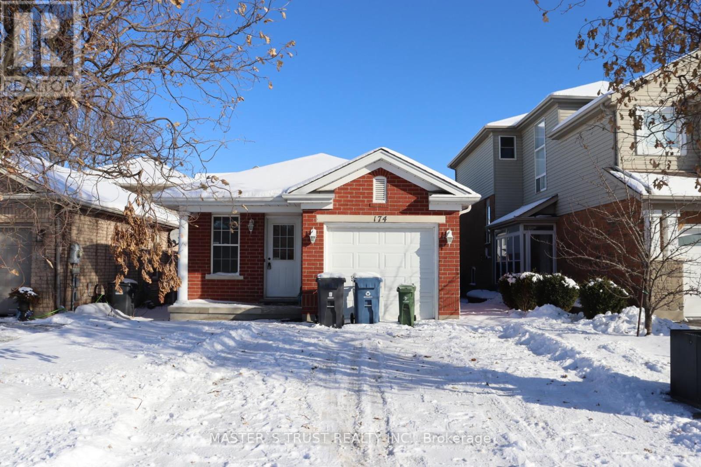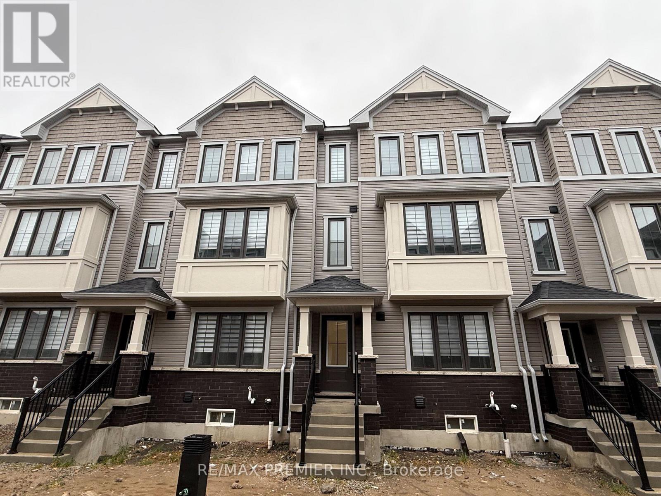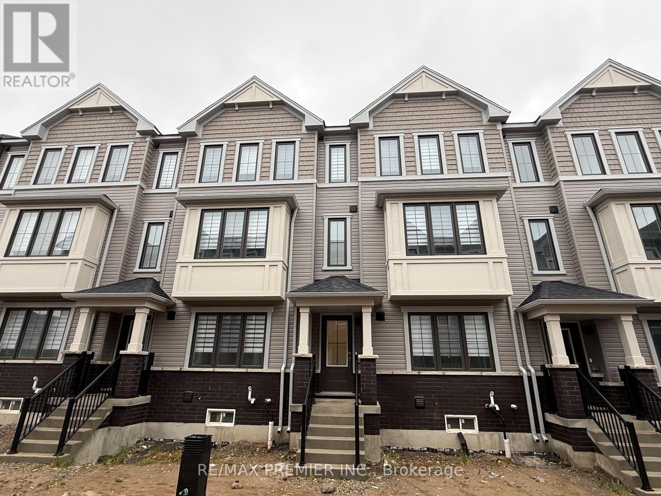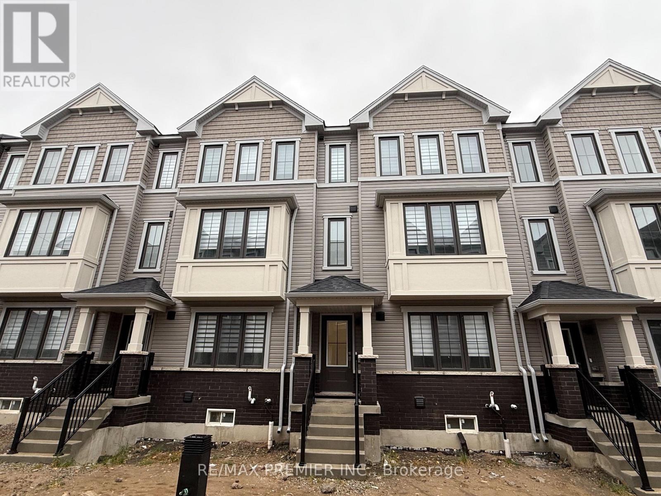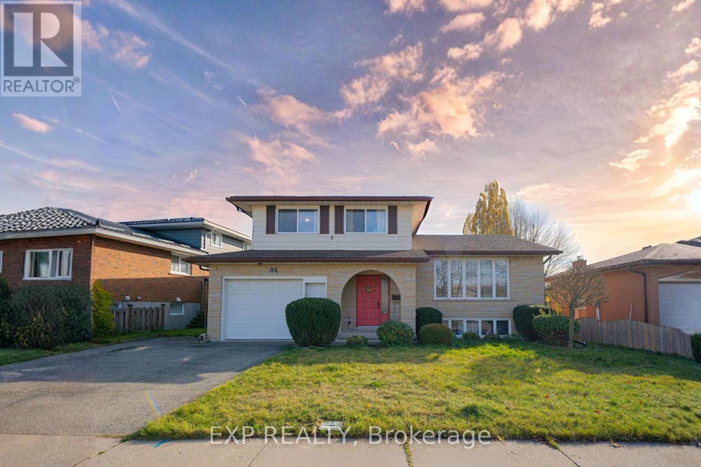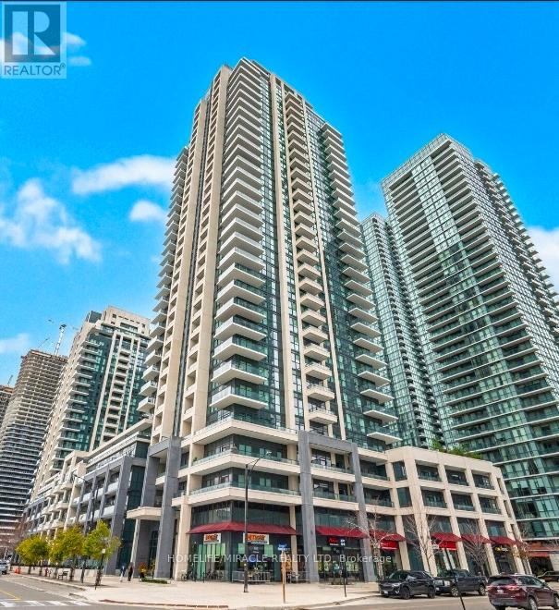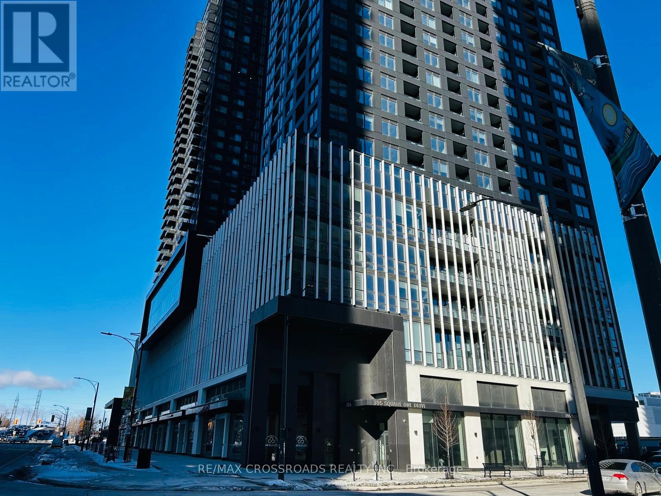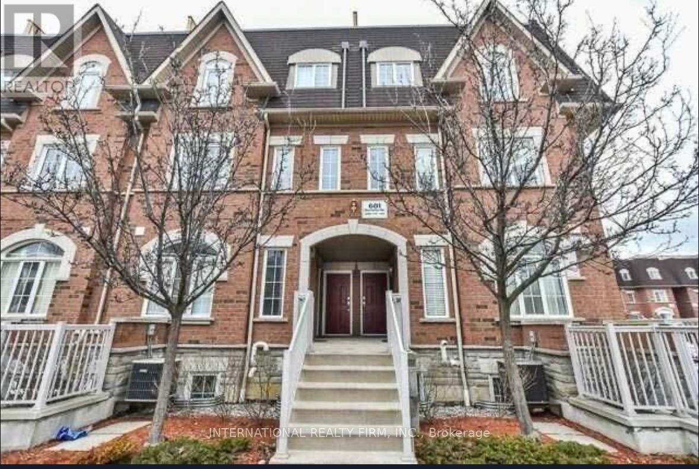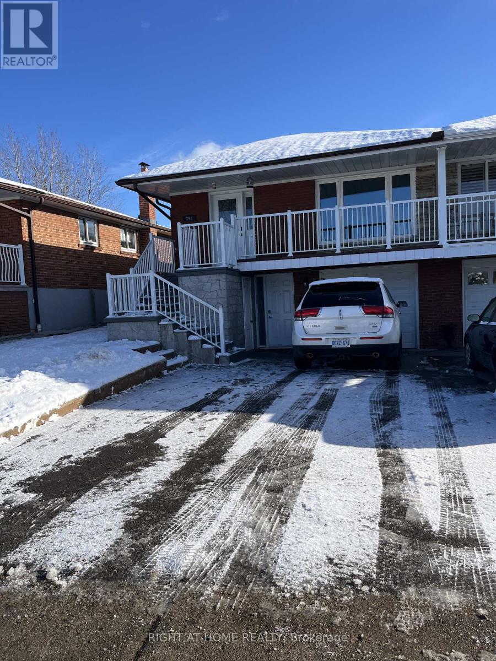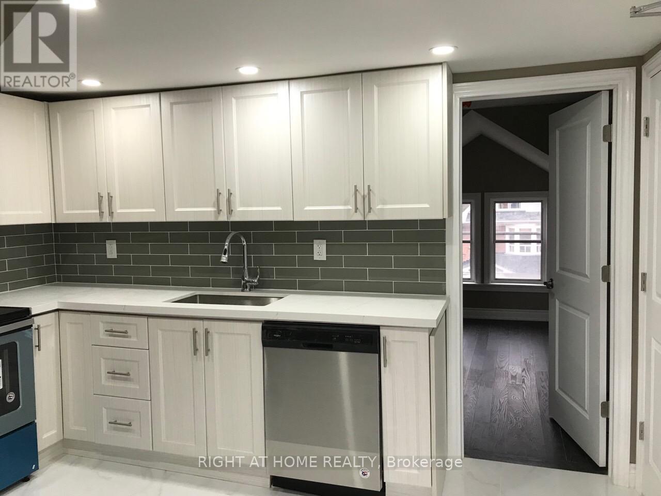12 Erie Boulevard Unit# 203
Port Rowan, Ontario
Experience lakeside living at its best in this beautifully finished 2-bedroom, 2-bathroom second-floor condo, offering sweeping views of the water and sandy beach right from your private balcony. Inside, the open-concept layout is anchored by a sleek kitchen with quartz countertops. Tile flooring, luxury vinyl plank and engineered hardwood add warmth and durability. Enjoy exclusive private beach access just steps from your door, or take in the panoramic shoreline from the rooftop terrace complete with a BBQ area—perfect for relaxing, entertaining, or soaking in those famous Long Point sunsets. Located within the Long Point UNESCO World Biosphere Reserve, this property puts you in the heart of one of Ontario’s most cherished natural environments. Explore nearby attractions including Long Point Provincial Park, world-class birding at the Long Point Bird Observatory, local marinas, scenic boating routes, fishing hotspots, wineries, farm-fresh markets, and charming shops and restaurants in Port Rowan. A rare opportunity to own a turn-key waterfront retreat with unbeatable views and unbeatable lifestyle perks. Beach days, BBQ nights, and a year-round nature playground—this one checks all the boxes. (id:50886)
Peak Peninsula Realty Brokerage Inc.
174 Rickson Avenue
Guelph, Ontario
Backsplit detached house for rent at the desirable Kortright West community in South Guelph. Carpet Free. Four Bedrooms above ground and Two Full Bathrooms. Steps to the Rickson Ridge public school, short walk to Zehrs supermarket, park and public transit. Close to UoG, Stone Road Mall and all major amenities. Available immediately. Don't Miss This Great Opportunity And Book Your Private Showing Today! (id:50886)
Master's Trust Realty Inc.
10 Kingbird Common
Cambridge, Ontario
Welcome To 10 Kingbird Common, A Brand New 4-Bedroom, 4-Bathroom Townhouse Offering Nearly 2,000 Sq. Ft. Of Bright, Modern Living Space. This Beautiful Home Features An Open Concept Main Floor With A Spacious Living Room Complete With An Electric Fireplace, A Contemporary Kitchen With Stainless Steel Appliances, Quartz Countertops, And A Large Eat-In Breakfast Area Perfect For Family Gatherings. Upstairs, You'll Find Generously Sized Bedrooms, Including A Large Primary Suite With A Walk-In Closet And Ensuite Bath. Laundry On The Same Floor For Convenience, Double Car Garage And Double Car Driveway Provide Parking For Up To Four Vehicles. Located In A Desirable New Community Close To Schools, Parks, Shopping, And Major Highways. Perfect For Families Or Professionals Seeking Comfort And Convenience In Cambridge's Growing Neighborhood. (id:50886)
RE/MAX Premier Inc.
14 Kingbird Common
Cambridge, Ontario
Welcome To 14 Kingbird Common, A Brand New 3 Bedroom, 4 Bathroom Townhouse Offering Nearly 2,000 Sq. Ft. Of Bright, Modern Living Space. This Beautiful Home Features An Open Concept Main Floor With A Spacious Living Room Complete With An Electric Fireplace, A Contemporary Kitchen With Stainless Steel Appliances, Quartz Countertops, And A Large Eat-In Breakfast Area Perfect For Family Gatherings. Upstairs, You'll Find Generously Sized Bedrooms, Including A Large Primary Suite With A Walk-In Closet And Ensuite Bath. Laundry On The Same Floor For Convenience, Double Car Garage And Double Car Driveway Provide Parking For Up To Four Vehicles. Located In A Desirable New Community Close To Schools, Parks, Shopping, And Major Highways. Perfect For Families Or Professionals Seeking Comfort And Convenience In Cambridge's Growing Neighborhood. (id:50886)
RE/MAX Premier Inc.
164a Lakeshore Road
St. Catharines, Ontario
There is a calm that settles over 164A Lakeshore Road the moment you arrive, shaped by thoughtful architecture and a natural connection to the ravine below. Designed by Tom Arbek with Frank Lloyd Wright inspiration, the exterior carries a quiet elegance with a multi-level layout that follows the landscape with intention. That sense of ease extends outdoors through decks that reach toward the ravine and gather shifting light throughout the day, while the inground pool rests among trees and bamboo accents. Perennials add beauty with minimal upkeep, allowing the surroundings to feel effortless in every season. Inside, light moves across the tall windows from sunrise into evening, guiding you through spaces that feel both refined and welcoming. The foyer opens to the great room where height, warmth, and natural light anchor the home. The living area surrounds the fireplace and flows into the dining area and kitchen. Double built-in ovens, a glass cooktop, a bespoke smart fridge, a skylight, and a walk-out to the upper deck all contribute to a kitchen designed for gathering. The primary suite rests on this level with expansive windows, a walk-in closet, a 5-piece ensuite, and its own walk-out. A second bedroom, a 4-piece bath, and a well-planned laundry and pantry complete the main level. The lower level offers remarkable flexibility to support different lifestyles. The in-law suite includes tall ceilings, large windows, a family room with a fireplace, a kitchenette, and a bedroom with an ensuite. Another wing features a rec room, a full kitchen, two bedrooms, and a spa-inspired bath with a steam shower, rain shower, and body jets. Both areas have separate entrances, creating opportunities for privacy, multigenerational living, dedicated guest quarters, or a home business. This is a home shaped by light, privacy, and natural beauty. It invites you to slow down, find inspiration in the landscape, and experience a way of living that feels both elevated and deeply grounded. (id:50886)
Royal LePage NRC Realty
12 Kingbird Common
Cambridge, Ontario
Welcome To 12 Kingbird Common, A Brand New 4-Bedroom, 4-Bathroom Townhouse Offering Nearly 2,000 Sq. Ft. Of Bright, Modern Living Space. This Beautiful Home Features An Open Concept Main Floor With A Spacious Living Room Complete With An Electric Fireplace, A Contemporary Kitchen With Stainless Steel Appliances, Quartz Countertops, And A Large Eat-In Breakfast Area Perfect For Family Gatherings. Upstairs, You'll Find Generously Sized Bedrooms, Including A Large Primary Suite With A Walk-In Closet And Ensuite Bath. Laundry On The Same Floor For Convenience, Double Car Garage And Double Car Driveway Provide Parking For Up To Four Vehicles. Located In A Desirable New Community Close To Schools, Parks, Shopping, And Major Highways. Perfect For Families Or Professionals Seeking Comfort And Convenience In Cambridge's Growing Neighborhood. (id:50886)
RE/MAX Premier Inc.
84 Wimbleton Crescent
Kitchener, Ontario
Welcome to 84 Wimbleton Crescent - a refined home for lease in the highly sought-after Grand River North neighbourhood of Kitchener. This bright and spacious four-level side-split features elegant principal rooms, modern finishes, and exceptional natural light. The open-concept living and dining area showcases laminate flooring, large picture windows, and seamless flow for everyday living or entertaining.The eat-in kitchen includes generous cabinetry, modern appliances, and a casual breakfast area overlooking the backyard. Three well-appointed bedrooms offer ample space and comfort, while two renovated 3-piece bathrooms add convenience for busy households.Enjoy a private walk-out deck, fenced yard with custom garden shed, and exclusive use of the driveway and garage parking. The home includes central air conditioning, forced-air gas heating, and a 200 amp electrical service for modern reliability. Located in a mature, family-friendly enclave with excellent schools, public transit, parks, and shopping plazas nearby. The area offers easy access to Victoria Street North, Lackner Boulevard, and the Highway 7/8 Expressway, connecting effortlessly to Waterloo, Guelph, and the GTA.This residence offers an ideal balance of lifestyle and location - a rare opportunity to lease a main-floor home in one of Kitchener's most desirable, owner-occupied neighbourhoods. (id:50886)
Exp Realty
3215 - 4055 Parkside Village Drive
Mississauga, Ontario
Corner Condo unit with breathtaking views and double balcony at the 32nd floor, close to square one with a huge balcony 2 sided to enjoy the nature. Excellent layout with 2 bedrooms and 2 washrooms along with ensuite laundry and locker. Round o clock security and amazing building. Close to all amenities and shopping. Perfect for people working from home as well. (id:50886)
Homelife/miracle Realty Ltd
3612 - 395 Square One Drive
Mississauga, Ontario
Welcome To This Brand-New, Never-Lived-In One-Bedroom Condo In The Heart Of Mississauga City Centre. This Thoughtfully Designed Suite Features An Open-Concept Layout With Modern Laminate Flooring And Efficient Use Of Space For Contemporary Living. The Sleek Kitchen Boasts Integrated Stainless Steel Appliances, A Built-In Cooktop, Modern Cabinetry With A Stylish Tile Backsplash, Seamlessly Flowing Into The Combined Living And Dining Area Filled With Natural Light. Step Out To The Private Balcony And Enjoy Expansive Urban Views. The Well-Proportioned Bedroom Offers A Large Window With Desirable North-West Exposure, While The Oversized Bathroom Features A Full-Size Tub, Shower Combination, And Contemporary Large-Format Tile. Located Steps From Square One Shopping Centre, Celebration Square, Sheridan College, Restaurants, Cafes, And Entertainment, With Easy Access To Highways 403, 401, And QEW, As Well As Public Transit And The Upcoming Hurontario LRT. Enjoy Premium Building Amenities Including 24-Hour Concierge, State-Of-The-Art Fitness Centre, Co-Working Lounges, Children's Play Areas, Gardens, And Multiple Social Spaces. (id:50886)
RE/MAX Crossroads Realty Inc.
141 - 601 Shoreline Drive
Mississauga, Ontario
Amazing investment property with cash flow from day 1,Currently tenanted, good AA tenants, willing to continue. Renovated And Affordable Stack-Townhome In A Very Popular High Demand Area. End Unit, Located In A Very Popular ComplexIn In Central Mississauga. Right Next Door To Shopping, Park, School, Transit, One Bus To Subway, Easy Access To Utm Campus, Highways. New Laminate & Trim Throughout, New Counters, Microwave , High Ceilings! new AC. The pictures are form 1 year ago when the tenant had not moved in. (id:50886)
Right At Home Realty
758 Greenore Road W
Mississauga, Ontario
Beautifully upgraded semi-detached home in a great location! This home offers a bright and open layout that is perfect for family living. The main floor features a spacious living area with a large window and pot lights, flowing into the dining area and kitchen.The kitchen includes stainless steel appliances, a half-island, and plenty of cupboard space. Upstairs, there are three bright bedrooms with comfortable living space. Enjoy a fully fenced backyard, ideal for kids and outdoor gatherings, along with a cozy front porch to relax and enjoy your morning coffee. The home is move-in ready with quality finishes throughout. Located on a quiet cul-de-sac, with easy access to major highways, close to schools, shopping, restaurants, this home offers both comfort and convenience. (id:50886)
Right At Home Realty
83 Hallam Street
Toronto, Ontario
Nice one bedroom on the 3rd floor apartment for rent.Washer & Dryer are inside the house. Stainless steel kitchen appliances. Central AC. Located In the highly sought Dovercourt neighbourhood. 9 Minutes walking distance to Ossington Station. All utilities are included except Cable TV & Internet. Looking for A+ Tenants. Available Feb 1, 2026. (id:50886)
Right At Home Realty

