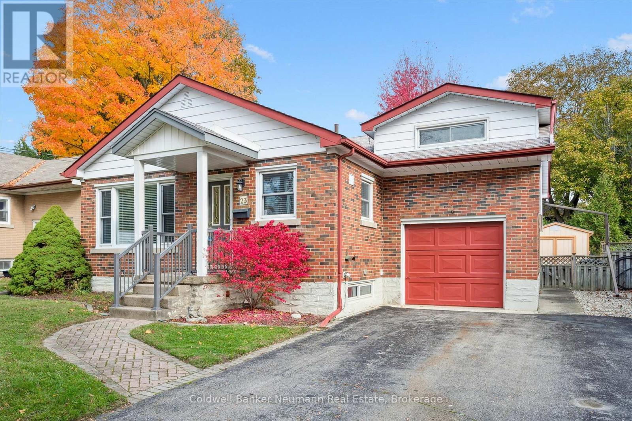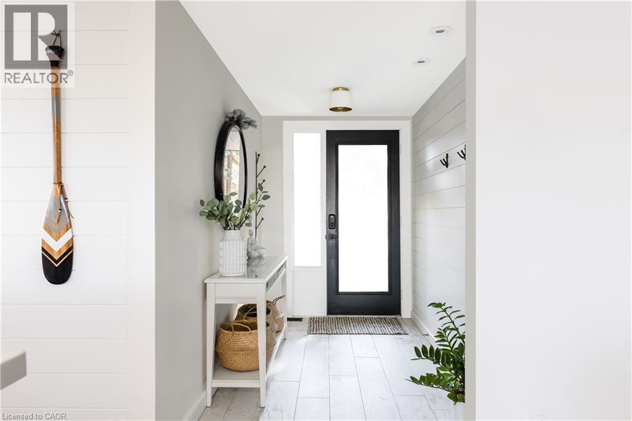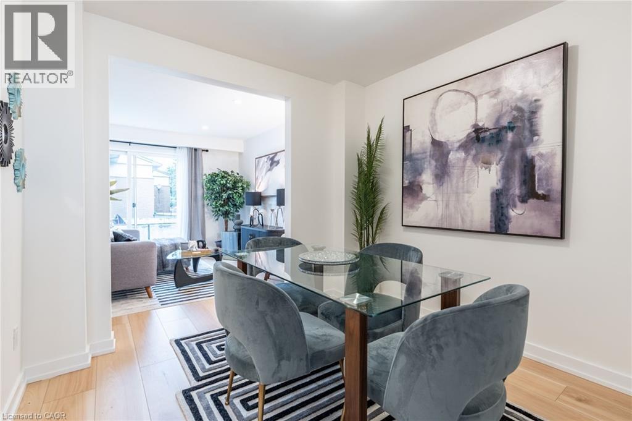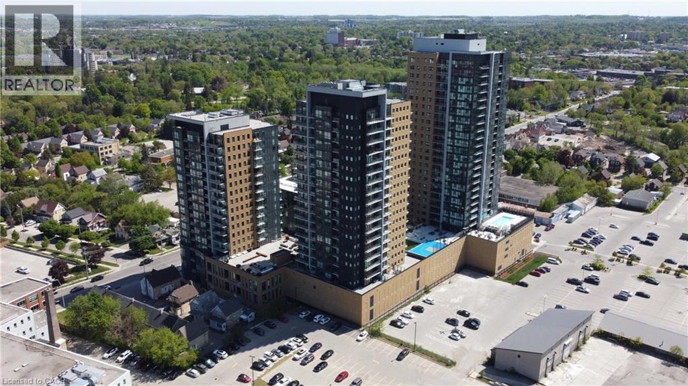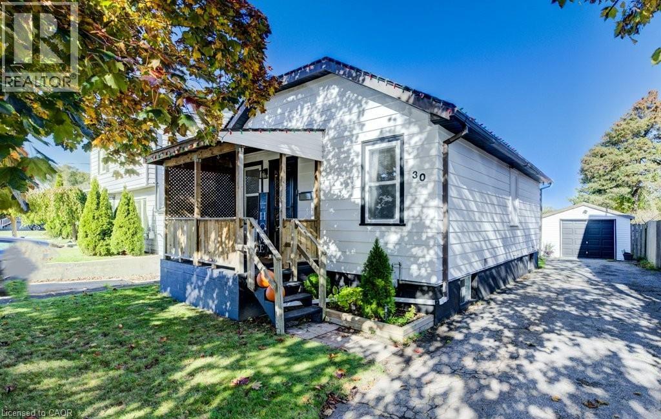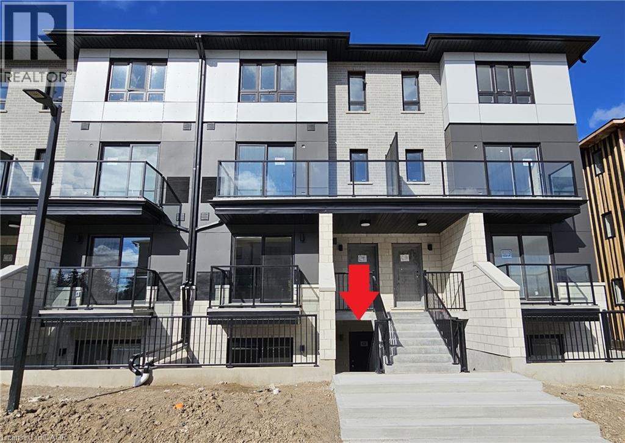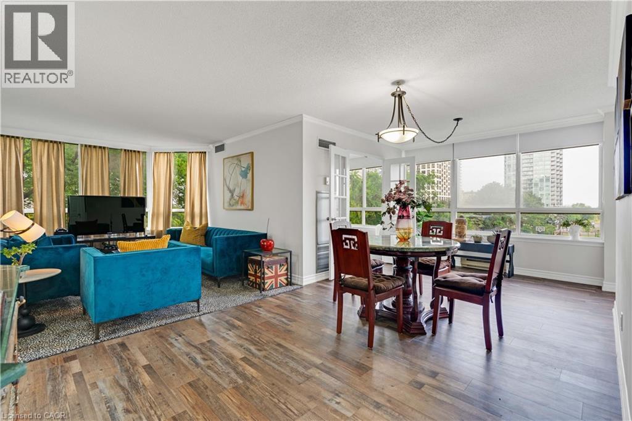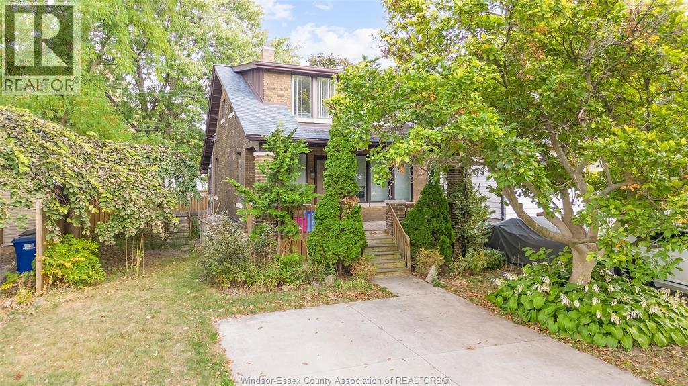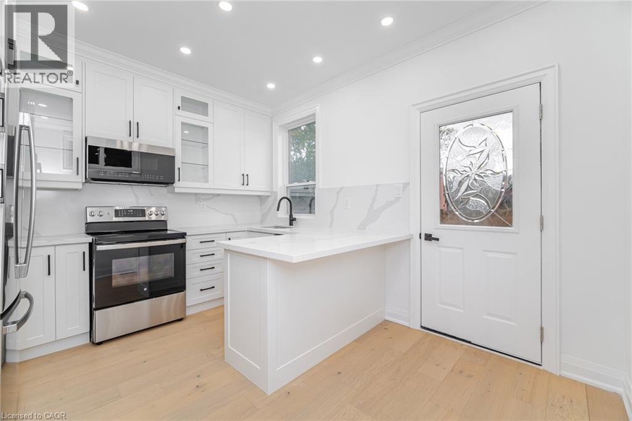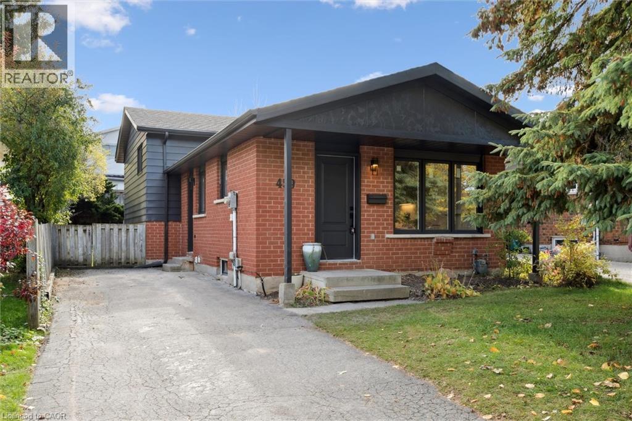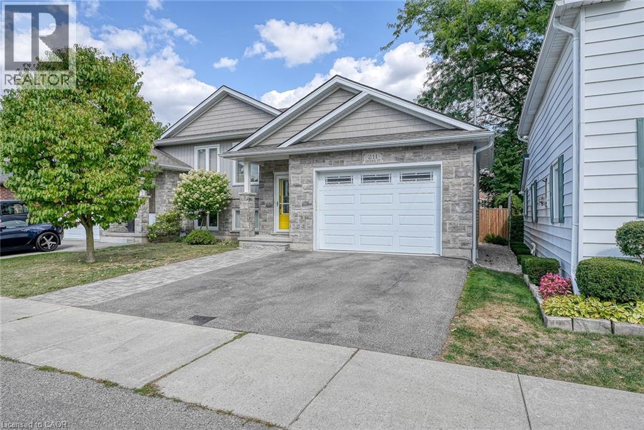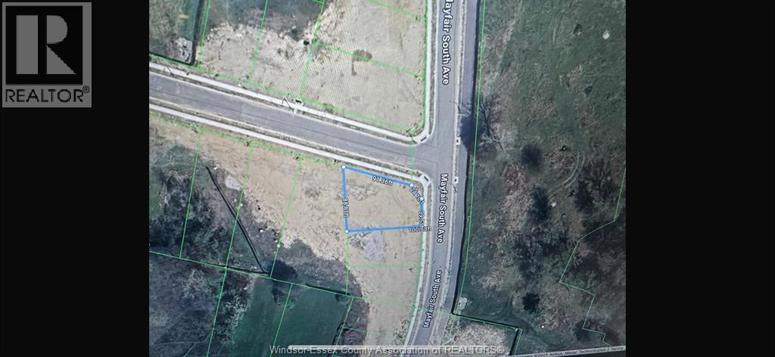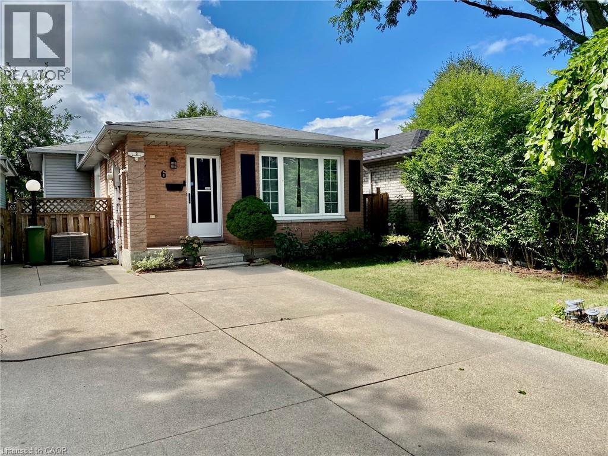23 Collingwood Street
Guelph, Ontario
Welcome home to 23 Collingwood Street, nestled in Guelph's sought-after Riverside Park neighbourhood. This charming bungaloft features two main-floor bedrooms and a spacious primary suite just upstairs. The main level showcases beautiful hardwood flooring and an open-concept kitchen and living area, completely updated in 2018 for modern comfort and style. The finished lower level offers even more living space, with a fourth bedroom, a cozy rec room with a gas fireplace, a full three-piece bathroom, laundry, and plenty of storage. Step outside to enjoy a private backyard with a newer deck and a storage shed-perfect for relaxing or entertaining. The property also includes an attached garage and parking for 4+ vehicles. Located within walking distance of Riverside Park, shopping, scenic trails, and more, this home blends comfort, convenience, and character in one of Guelph's most beloved communities. (id:50886)
Coldwell Banker Neumann Real Estate
525 4th Avenue W
Owen Sound, Ontario
Welcome to 525 4th Avenue West in Owen Sound. Owned with pride, this prestigious home is in one of Owen Sounds' premiere areas! 1.7 acre escarpment lot, 150' x 450', above Millionaires Drive, Sydenham River, Mill Dam. Privacy. Manicured lawns stretch gently from the street; treed ravine backyard! Impressive foyer, high ceilings with appealing lighting. Soaring ceilings, alabaster chandelier. Open, free-flowing floor plan. Living boasts 1 of 3 fireplaces in the home. East facing windows picture 2 beautiful magnolia trees. Double doors to the rich, dark oak-panelled office. 2 large bedrooms on the main floor, plus second main floor bathroom. Upstairs addition, luxurious bedroom suite, your make it your own private retreat. Inside ensuite balconies. Main floor dining area with adjacent entertainment bar for cocktails or morning coffee. Relax at the island in the rich oak kitchen for breakfast & snacks. Should you have a secret longing to entertain in style -invite friends for the evening in this incredible California room. The floor is heated. Floor-to-ceiling fireplace. Look up & admire the craftsmanship of the wood beams! Or look out to the flowing patio where a barbecue can be enjoyed.From the garage, you can follow the stairs to the lower family room, guest room, or man cave; there is a three-piece bathroom & storage. Access to furnace room (hot water gas) and a very long, low, cemented crawl space for storage. City water & sewer service the home. It is an oversized two-car garage. Original bungalow (one level) built by respected builder Lewis Hall. Extensively renovated with custom additions & lovingly maintained. Additional features include main floor laundry, basement family room or guest room with 3 pc bath, oversized 2 vehicle garage, 200 amp service, A/C. Includes generator and appliances, beautiful ceiling lights. Welcome home to an extraordinary blend of timeless craftsmanship, modern functionality, and privacy in the city. Move in make this your estate! (id:50886)
RE/MAX Grey Bruce Realty Inc.
141 Alfred Street
Brantford, Ontario
Welcome to 141 Alfred street, The moment you walk up to this solid brick home it welcomes you with its charming front walkway and low maintenance landscaping, the foyer is generous with plenty of room for guests to get comfortable. The dining room and living room has plenty of natural light, tall ceilings and surprisingly spacious for family and gatherings. The Primary bedroom offers ample space to have a King Size bed with side tables. The second bedroom is unique in that the shape can accommodate a bedroom/office. Walk into the kitchen that is bright and fresh with great counter space and a movable island for food prep. The side door that leads to the extra deep back yard to allow for handy outdoor entertaining, barbequing, and quiet evenings under the gazebo. The bonus room at the rear of the home is cozy to do laundry, create an office area or just a comfy room to chill in. this home has been cared for over the years and is decorated tastefully. The fully fenced backyard is ideal for outdoor activities and a canvas for gardening, pets, playing. This home is solid brick, on a quiet street. Walking distance to the downtown core, and Laurier University. This home is also near great schools, bus route, parks, and shopping. Minutes to Hwy 403. This home is great for First Time Home Buyers, or downsizing for people looking for a Bungalow. Lots of storage and bigger than it appears. Book your viewing today. (id:50886)
RE/MAX Twin City Realty Inc.
4283 King-Vaughan Road
Vaughan, Ontario
RARE OPPORTUNITY — FIRST TIME OFFERED! Discover this exceptional 10+ acre property located along King-Vaughan Road in the heart of Vaughan — a rare blend of lifestyle, income, and future potential. Currently operating as a hobby farm and garden centre with residence, this income-producing property includes six (6) hoop houses, a 2,400 sq.ft. garden centre, and an additional 2,400 sq.ft. outbuilding, offering excellent functionality and versatility. Strategically positioned outside of the Greenbelt and within the Province of Ontario’s Highway 413 expansion corridor, the site is slated as future employment lands, presenting outstanding long-term growth potential. Enjoy picturesque views of the Toronto skyline while capitalizing on a property that seamlessly combines rural charm with strong investment fundamentals. A truly rare opportunity — ideal for investors, builders, agricultural users, or end-users seeking a unique property with exceptional upside in one of Vaughan’s most dynamic future growth areas. (id:50886)
RE/MAX Escarpment Realty Inc.
222 Harold St. N.
Thunder Bay, Ontario
Charming and full of character, this beautifully maintained 2-bedroom, 1-bath bungalow in the sought-after McKellar Park area offers the perfect blend of vintage charm and modern updates. Featuring stunning natural Douglas Fir trim and baseboards, this home has seen numerous upgrades including shingles, windows, furnace, A/C, electrical, and more. The freshly gravelled front driveway (2021) provides great curb appeal, with additional parking in the back and a single detached garage. The fully fenced yard offers privacy and space for outdoor enjoyment. Ideal for first-time buyers or young families, the spacious basement provides excellent potential for future development—add an extra bedroom, bathroom, rec room, or workshop to make it your own. A hot property in a high-demand area at an even hotter price! (id:50886)
Royal LePage Lannon Realty
1180 Marcel Street
Sudbury, Ontario
This welcoming home greets you with a spacious entryway and an abundance of natural light throughout. The open-concept main floor features a bright living room with large windows, an upgraded kitchen with new countertop, sink, faucet, hardware, fresh paint and new flooring, three bedrooms and a spacious bathroom. Step out from the living room onto a beautiful balcony, the perfect spot to unwind and enjoy sunsets! The lower level offers exceptional flexibility — ideal for an in-law suite (income potential!), multi-generational living, or additional living space as a home office or play area for the kids. It includes a bright rec room, cozy bedroom, full bathroom, kitchenette and laundry area. This home has seen many recent upgrades inside and out, including weeping tiles, lockstone steps and walkway, widened driveway to accommodate for more parking, retaining wall, flower bed, fresh paint, updated flooring, modern light fixtures, — to name just a few! An attached 14' x 26' garage offers parking and storage, while the private backyard with no rear neighbours provides a peaceful retreat for relaxing or entertaining. Located in highly sought-after Lockerby, this home is close to shopping, top-rated schools, and great restaurants. A fantastic opportunity in one of Sudbury’s most desirable neighbourhoods — don’t wait on this one! (id:50886)
Century 21 Integrity
933 Lake St
Sault Ste. Marie, Ontario
This charming 2+1 bedroom hi-rise bungalow is ideally located on a central hilltop close to major amenities. Perfect for the first time home buyer or sizing down. The open-concept living and dining area welcomes you with a bright, spacious feel, complemented by a large front foyer. The main floor features a generous primary bedroom with a walk-in closet and convenient main-floor laundry hookups. The kitchen offers patio doors leading to a wood deck—perfect for morning coffee or entertaining. The lower level boasts a spacious rec room with a cozy gas fireplace, an additional large bedroom, spacious laundry room with plenty of storage space. Outside, enjoy a well-kept yard with a sprinkler system in backyard and an attached single-car garage. A wonderful place to call home! Book your private showing today ! (id:50886)
Century 21 Choice Realty Inc.
328 Mission Rd
Goulais River, Ontario
Newer, custom built, energy efficient 3 bedroom, 2 bathroom home with ensuite, open concept kitchen and living room, formal dining room with 14 foot ceilings and lovely covered back verandah. Water filtration system and new still roof installed in 2025. New 10x20 garage in 2025 in addition to 2 small storage sheds. All nestled on 26+ acre property with 1/3 mile road frontage. Only 20 minutes commute to Sault Ste. Marie. Cranberry Creek meanders through the far west side of the property. Seller is a REALTOR®. (id:50886)
Green Apple Realty
184 Elgin St
Sault Ste. Marie, Ontario
Affordable Duplex Opportunity — $105,000 Welcome to 184 Elgin Street, a centrally located duplex offering strong potential for investors, renovators, or those looking to add value. This property features two spacious units — a 1-bedroom main-floor unit and a 2-bedroom upper unit — each with separate hydro meters. The home will be delivered vacant, giving you the flexibility to renovate immediately and set market rents, reconfigure layouts, or plan your ideal investment strategy. Located steps from downtown, transit, and amenities, this property is well-positioned for future tenant demand. A great opportunity to secure a multi-unit property at an accessible entry point with full control from day one. (id:50886)
Century 21 Choice Realty Inc.
1295 Monmouth Road
Windsor, Ontario
Welcome historic townhouse lovers, a true gem in the heart of one of the city's most historic and vibrant neighborhoods. This townhouse seamlessly blends classic architectural style with modern comfort. 1295 Monmouth is an affordable 3 bedroom, 1.0 bathroom home which offers a great combination of functional space with the character and warmth of Walkerville charm. This turn of the century charmer maintains its character throughout with modern updates for a comfortable and inviting space you are sure to love. This property is available for the registration of offers, no offers will be reviewed until November 8th @ 8PM. The seller reserves the right to accept/reject any offer including preemptives. (id:50886)
Keller Williams Lifestyles Realty
27 Locke Avenue
St. Thomas, Ontario
Welcome to 27 Locke Ave! This beautifully updated 3 bed, 2 bath home is nestled in a quiet, family-friendly northeast neighbourhood—steps from a park, elementary school, and scenic walking trails around Dalewood Conservation Area. Move-in ready and full of charm, this home features a renovated kitchen with granite counters and refaced cabinets, a spacious living room, and 3 main-floor bedrooms including a primary with walkout to the deck. Both bathrooms have been updated with new vanities, ceramic tile floors, and an upgraded toilet. The finished lower level offers a large rec room, office/den, 3pc bath, and ample storage. Recent upgrades include new carpeting, mirrored closet doors, a resurfaced deck, and a new asphalt driveway. The fully fenced, private backyard is perfect for relaxing or entertaining. Plenty of parking with an extended driveway and attached single-car garage. Excellent curb appeal, easy access to London & Hwy 401. A perfect blend of style, function, and location—ready for you to call home (id:50886)
Exp Realty Of Canada Inc
63 Silver Star Boulevard Unit# D17
Scarborough, Ontario
Turkey, Vacant & Versatile-Ready for Immediate Occupancy! Unit D17 offers 1,400 sq ft of clean, open-concept space in a well-managed Scarborough M-zoned industrial complex. This vacant unit upon closing features a newly upgraded HVAC system, making it ideal for office, showroom, light manufacturing, service, or distribution uses. High ceilings, quality finishes, and efficient layout allow for easy customization. Located in a thriving commercial hub surrounded by established businesses and long-term owners, with convenient access to major routes (Hwy 401, Markham Rd, and Progress Ave). Perfect for owner-occupiers or investors seeking a low-maintenance, ready-to-use unit in a stable, high-demand area. (id:50886)
Real Broker Ontario Ltd.
2872 Muskoka Road 118 W
Muskoka Lakes, Ontario
Welcome to Luxury on Brandy Lake! This four-season Muskoka treasure where timeless natural beauty meets modern sophistication is just 5 minutes from beautiful Port Carling! From the moment you arrive, the estate feels like a private sanctuary, framed by towering white pines and the glittering waters of Brandy Lake stretching out before you. Inside, wall-to-wall lakeside patio doors invite the outdoors in, bathing the open-concept living space in golden light. Every detail has been curated for elegance and ease, from the warm glow of the linear propane fireplace to the seamless integration of Lutron lighting, Art TVs, and a Sonos sound system that carries music from room to dock. The kitchen is a showcase of modern design, featuring a quartz waterfall island and premium appliances. The main level offers three serene bedrooms and a versatile games room that can transform into a fourth bedroom. A spa-inspired bathroom with heated floors, a stonewood vanity, and an illuminated LED mirror adds a touch of indulgence. Through the breezeway, discover a private guest suite doubling as a theatre room, complete with a projector, queen size bed, pullout couch and a walkout to the hot tub beneath the stars. Upstairs, a secluded bedroom offers unobstructed lake views, accompanied by a full bathroom and a reading nook. Outdoors, the hammock swings sway gently by the shoreline while music drifts softly across the lake. This is a place where mornings begin with sunrise reflections and evenings linger in twilight calm. Practicality meets luxury with ample parking for vehicles and boat trailers, municipal year-round road access, and the vibrant heart of Port Carling just minutes away with boutique shops and dining. Offered fully furnished, with linens and thoughtful touches included, this lakeside gem is both a turn-key haven and a proven investment property. This is an estate where every season writes a new chapter of elegance, comfort, and timeless Muskoka living. (id:50886)
Keller Williams Innovation Realty
54 Woodman Drive N
Hamilton, Ontario
FULLY RENOVATED, MOVE-IN READY! 54 Woodman Drive North, a newly renovated, townhome located in a family-friendly neighborhood. This home is designed for modern living, with stylish updates and comfortable spaces throughout. The main floor features a brand-new kitchen with quartz countertops and stainless steel appliances, perfect for cooking and entertaining. The separate dining room and living room offer plenty of space for relaxation and gatherings, all beautifully finished with vinyl plank flooring that runs throughout the level. Upstairs, you'll find three generously sized bedrooms, each offering ample closet space, along with a newly renovated four-piece bathroom. The unfinished basement provides laundry facilities and direct access to the garage, offering practicality and potential for future expansion or storage. Conveniently located near highway access, shopping, bus routes, and schools, 28 Woodman Drive North combines modern living with a prime location! (id:50886)
Royal LePage Signature Realty
104 Garment Street Unit# 603
Kitchener, Ontario
Welcome to Garment Condos. Beautiful one bedroom unit condo with one inside garage parking spot for rent! This modern unit is packed with many upgrades including upgraded KitchenAid appliances, quartz counter tops, upgraded kitchen cabinets, in-suite laundry, high speed internet, tons of amenities and much more is ready for new tenants. Located in the heart of Kitchener, next to KPMG, School of Pharmacy, Communitech, D2 Learn, close to Google, best city restaurants and bars, across from Victoria Park offers amazing living experience with top amenities such are roof top, media room, gym, party room and much more. No smoking, no pets. A/C, Heat, Water, Parking, Internet included. Tenant pays hydro and insurance. Letter of employment, 2 pay stubs, good credit and rental application required. (id:50886)
Royal LePage Wolle Realty
30 Elmwood Avenue
Cambridge, Ontario
This beautifully renovated from top to bottom detached bungalow backs onto a peaceful park with a basketball court just steps away. Every detail has been thoughtfully updated, including a stunning modern kitchen, stainless steel appliances, quartz countertops, luxury flooring, stylish trim, pot lighting, attractive bathrooms, mechanics in heating, central air, plumbing, wiring, +++. The finished walk-up basement has a separate entrance that offers great income potential for a private in-law suite or basement apartment. The thought would be to make a common laundry area in the main floor to basement stairway and put a kitchenette in the unfinished utility room where the laundry area is now. There is also a long driveway that would accommodate four vehicles, and the oversized 12'6 x 22'6 garage with hydro is perfect for a workshop or hobby space. Located in a quiet, family-friendly neighbourhood, this home is just a short walk to a bus stop, mosque, bakery, excellent schools, scenic trails, and all essential amenities. An ideal opportunity for first-time buyers looking for a move-in-ready home with modern appeal and outstanding value. (id:50886)
RE/MAX K.l.s. Realty Inc.
RE/MAX Real Estate Centre Inc.
410 Northfield Drive W Unit# C2
Waterloo, Ontario
ARBOUR PARK – THE TALK OF THE TOWN! Discover North Waterloo’s most anticipated new address at Arbour Park, where modern living meets natural beauty. These newly built stacked townhomes are perfectly positioned beside the peaceful Laurel Creek Conservation Area, offering the ideal combination of tranquility and urban convenience. Commuting is effortless with quick access to Highway 85 and direct connectivity to the 401, while parks, schools, shopping, and dining are all just moments from your doorstep. Now available is this Aspen model, offering 675 square feet of thoughtfully designed living space. Featuring 1 spacious bedroom + den, a modern 4pc bathroom, and a walk-out patio. You’ll love the contemporary kitchen with stainless steel appliances, the convenience of in-suite laundry, and the comfort of being tucked away in a mature, established neighbourhood. Utilities including hydro, water, tenant insurance, and hot water heater are the responsibility of the tenant. A full credit report, including score and history, is required with all applications. Available for immediate occupancy, this is your opportunity to experience modern living in one of Waterloo’s most desirable communities. (id:50886)
RE/MAX Twin City Faisal Susiwala Realty
143 St James Street S
Waterford, Ontario
One owner 2 storey home ready for a new family. Large living room complete with a gas fireplace and loads of room to relax. The dining room is large enough for family gatherings. The kitchen and entryway have ceramic tile for ease of maintenance. The dinette is a bonus and can be used daily or as overflow for larger families. The sunroom is to die for with large wrap-around windows and dual skylights and a beamed ceiling. A 2 pc. bathroom completes this floor. The upstairs includes a 4 pc. bathroom and 3 bedrooms all with closets. The basement has another 3 pc. bathroom, a family room with a fireplace, a large laundry room with room for a work desk. A storage room completes the basement. All rooms on main and upper floors are hardwood. Step outside from the sunroom to a professionally landscaped rear yard. The 22' X 21' stone patio with a 12' X 12' gazebo complete with stone accents, sets the mood for outdoor entertaining. A stone bar area, complete with built-in fridge unit is always popular. An 8.5' X 8.5' Grand River shed for your storage needs is also included. As is a 10' X 8' shed for even more storage. At the rear is a 16' X 22' shop joined by a doorway to the 15' X 22' garage complete with auto garage door opener. The rear of the property is serviced by a fire lane. Sit on the covered front porch complete with a pergola and watch the world go by. A single car garage with double paved driveway also. All this and on the Pumpkinfest & Christmas parade route can be yours. Stop and have a look. (id:50886)
RE/MAX Erie Shores Realty Inc. Brokerage
1291 Gordon Street Unit# 216
Guelph, Ontario
Great Opportunity for Investors & University of Guelph Parents! Very Bright and Spacious 4 Bedroom & 4 Bath Unit in this High Demand Condo Built for Guelph Students. Fully Leased this School Year! Overlooking Green space! Property Shows very well!! Freshly Painted. Quality Laminate Floors. Large Living/Dining Room Combo. Modern Kitchen features quartz counters, backsplash & Stainless-Steel Appliances. Two Bedrooms are currently rented out with two bedrooms open for any new owners. This building provides amazing amenities including a media room, games room, study rooms, concierge, outdoor patio and visitor parking. Ensuite Stacked Washer/Dryer. Short Bus Ride Straight to Guelph University! (id:50886)
Sutton Group Summit Realty Inc.
919 Marl Meadow Court Unit# Lower
Kitchener, Ontario
Be the first to live in this beautiful, brand new 2-bedroom, 1-bathroom walkout basement apartment on a quiet cul-de-sac in the desirable Brigadoon neighbourhood of Kitchener! Open concept kitchen + dining area + living room allows you to configure the space to your liking. Beautiful new kitchen with 4 appliances. In-suite washer & dryer. Three-piece bathroom. Outside you have a concrete patio with a small side yard, which will be fenced in the spring by May if not this month. One driveway parking space. Awning to be installed over the entry. Window coverings to be installed shortly. An additional fixed $200/month fee for all utilities, including electricity, water, gas, and high-speed Internet. Landlords live upstairs and are very responsive to any issues that may come up. Available immediately. Ideal for a single professional or couple. No pets. (id:50886)
Century 21 Heritage House Ltd.
157 Pinedale Drive
Kitchener, Ontario
Welcome to this *LEGAL DUPLEX* in the beautiful Laurentian Hills, with Perfect Blend of Luxury, Comfort &Income Potential. This home is perfect for families, multi-generational living, or investors which was fully renovated top to bottom with more than $170K spent on upgrades. The upper unit offers 3 bedrooms and 1 full bath in an open-concept design flooded with natural light. With all new led lights, pot lights, vinyl flooring, bright and inviting family &dinning rooms in addition to a chef-inspired kitchen with quartz counters &backsplash, S.S.appliances, modern cabinetry &breakfast area. The primary bedroom has side door to access the bathroom for privacy &convenience. Additional two spacious bedrooms, one has sliding door to the deck. Convenient laundry rough-ins are done to complete the level The Legal Basement Apartment is designed with complete privacy in mind, with its own separate entrance from the backyard &includes: 2 beds, 1 full bath with an open living &dining areas &kitchen that includes quartz counters &a full set of appliances in addition to in-suite laundry. All finished to code with fire separation, ESA certificate &city permit for comfort &safety. The backyard has its own gazebo &an extended portico to cover the basement entrance &extra storage for your bbq. The huge driveway can easily hold 3 large cars. Located in a friendly neighborhood, few steps to different school bus stops, steps to parks &walking trails, shopping plazas, restaurants, grocery stores &public transit. A vibrant, established community with everything you need at your doorstep. Live in one unit and rent out the other and you’ll end up owning a detached house and paying a mortgage less than the rent of an apartment. OR rent both units for maximum return. This is more than just a home—it’s a smart investment and lifestyle upgrade in one. Extras: light fixtures, 2fridges, 2stoves, 2dishwashers, 2microwaves, washer, dryer, outdoor smart lights &owned tankless water heater (id:50886)
Red And White Realty Inc.
142 Painter Terrace
Waterdown, Ontario
Discover this exceptional family home in prime Waterdown West! From the moment you enter the large open foyer, you are greeted by an abundance of natural light and an effortless sense of space. The open-concept main level features expansive living and dining areas, ideal for both entertaining and relaxed family living. A formal dining room provides a refined setting for gatherings, while the thoughtfully designed kitchen offers generous storage, ample prep space, and seamless flow throughout the home. A stylish powder room and convenient walk-in pantry complete this level. Upstairs, four spacious bedrooms and a dedicated home office provide comfort and versatility for today's lifestyle. The serene primary suite impresses with a large walk-in closet and a luxurious five-piece ensuite, creating a private retreat at the end of the day. A conveniently located laundry room and 5-piece main bathroom with recently updated double vanity and stylish wallpaper and backsplash add to the home's thoughtful design.The fully finished lower level extends the living space with a welcoming family room with electric fireplace and tasteful built in glass door cabinets. A large fifth bedroom and an updated 3 piece bath with glass shower are perfect for guests or multi-generational living. This level combines comfort, practicality and coveted flex space for your family. double attached garage and low maintenance yard complete this remarkable property, situated in a highly desirable neighbourhood known for its sense of community, excellent schools, and nearby amenities. (id:50886)
Coldwell Banker Community Professionals
3605 Kariya Drive Unit# 203
Mississauga, Ontario
Welcome to this beautiful sun-filled 2-bedroom + den, 2-bathroom corner suite offering 1,395 square feet of stylish living space. Boasting an airy open-concept layout with large windows throughout, this unit is designed to impress with both functionality and flair. The inviting living and dining areas are perfect for entertaining, featuring rich flooring, contemporary lighting, and panoramic views. The adjacent den/sunroom offers flexibility ideal for a home office, music studio, or relaxation nook, all framed by lush treetop vistas and urban skyline views. The modern white galley kitchen is outfitted with quartz countertops, a sleek backsplash, stainless steel appliances, ample cabinetry, and under-cabinet lighting creating a bright and efficient cooking space. A cozy breakfast area overlooks the tennis courts, adding a scenic touch to your morning routine. Retreat to the generous primary bedroom complete with large windows, a walk-in closet, and a spa-like ensuite. The second bedroom also features floor-to-ceiling windows and works perfectly as a guest room or secondary workspace. Additional highlights include in-suite laundry, updated bathrooms, 2 underground parking spots, and a storage locker. All-inclusive maintenance fees cover all utilities, high-speed internet, and cable. Enjoy resort-style amenities: 24-hour concierge, indoor pool, hot tubs, sauna, indoor/outdoor gyms, tennis and squash courts, theatre, party room, guest suites, and ample visitor parking. Ideally located across from beautiful Kariya Park and just minutes to Square One, transit, GO Station, schools, and major highways. Ideal location great for first-time home buyers, young families, downsizers, or anyone seeking space and convenience in the heart of Mississauga. This is a rare opportunity to own one of the most functional and spacious floorplans in a prime urban setting. (id:50886)
Exp Realty Of Canada Inc
769 Brant
Windsor, Ontario
Investor/Flipper Opportunity! Zoned RD2.2. Welcome to 769 Brant Street, located in a revitalizing area of Windsor — just minutes from the beautiful Riverfront, Casino, nightlife, shops, and some of the city's best restaurants. This property is being sold as-is, offering a fantastic chance to bring your vision to life. Much of the building material needed to complete the renovation is included, giving you a head start on your next project. The home features two bedrooms with the potential for a third, a spacious 4-piece bathroom, an eat-in kitchen, and a large living room. You'll also find a full-height basement with plenty of potential for finishing and added living space. Outside, enjoy the convenience of a 1.5-car garage with alley access. Whether you're an experienced investor or looking for your first flip, this property has strong upside in a growing neighborhood full of opportunities. Don't miss this opportunity! (id:50886)
Jump Realty Inc.
126 Rankin Avenue
Windsor, Ontario
Rare opportunity to own a charming 2-storey brick home in the highly sought-after University/Riverside area of Windsor, just steps from Riverside Drive and the scenic riverfront trails that stretch all the way downtown—perfect for walking, biking, and enjoying picturesque views of the water and city skyline. This well-cared-for property features 3+1 spacious bedrooms, 1.5 baths, and a full basement, offering plenty of space and flexibility for families, professionals, or investors. The home boasts beautiful river views from the upstairs bedrooms and front porch and backs directly onto a peaceful park, creating a tranquil and private outdoor setting ideal for families, pet owners, and anyone who enjoys nature. Recent updates ensure modern comfort and efficiency, including a new roof (2019), refreshed flooring, an updated bathroom, newer furnace, hot water tank, and energy-efficient vinyl windows. The main floor provides a warm, functional layout with a welcoming living area, dining space, and bright kitchen, while the upper level offers generously sized bedrooms filled with natural light. Located within walking distance to the University of Windsor, restaurants, shops, parks, and public transit, this property offers exceptional convenience with quick access to downtown Windsor, the riverfront, and the U.S. border. With strong rental demand in the area and long-term growth potential, this home presents an excellent opportunity for both owner-occupiers and investors alike. Don’t miss your chance to own a solid, centrally located brick home in one of Windsor’s most desirable neighbourhoods. (id:50886)
RE/MAX Care Realty
31 Lower Horning Road
Hamilton, Ontario
Endless Potential in Prime West Hamilton Location! Opportunity awaits just minutes from McMaster University, McMaster Hospital, highway access, and the downtown core. This one-of-a-kind property offers over 3,000 sq. ft. of finished living space in the main home plus a bonus 2-storey pool house—perfect for multi-generational living, entertaining, or investment potential. Inside, the freshly painted main home welcomes you with a formal living room featuring a decorative fireplace and oversized window. The primary suite retreat boasts a huge walk-in closet with custom organizers, leading to a spa-inspired 5-piece ensuite with glass shower, tub, and double sinks. The spacious kitchen offers an abundance of cabinetry and island, opening to a generous dining area with custom built ins. The massive family room is flooded with natural light and anchored by a cozy wood stove with impressive wood beams. Upstairs, you’ll find three additional large bedrooms. The separate entrance to the basement presents an ideal in-law or income suite opportunity. Step outside and discover your private backyard oasis: an in-ground concrete pool, built-in brick BBQ, and large patio space perfect for entertaining. The 2-storey pool house impresses with a massive main-floor living area complete with bar, plus an upper-level loft ready for your finishing touches. Whether you’re searching for a spacious family home or a unique investment with dual-dwelling potential, this rare property truly has it all. Homes like this don’t come along often! (id:50886)
RE/MAX West Realty Inc.
18 Manor Place
Stoney Creek, Ontario
Welcome to 18 Manor Place, a beautifully maintained and spacious bungalow offering comfort, versatility, and convenience in one of Stoney Creeks most desirable neighborhoods. This bright and inviting home features 3 generous bedrooms, 1 full bathroom, and a powder room on the main level. The thoughtful layout includes a welcoming living room, a formal dining area, and a cozy office space perfect for working from home or quiet study time. The finished basement with a separate entrance provides exceptional flexibility, complete with a large family room, recreation/living area, and an additional full bathroom ideal for extended family, guests, or potential in-law suite use. Enjoy the charm of bungalow living with easy access to parks, schools, shopping, and major commuter routes, all while nestled in a peaceful and family-friendly community. (id:50886)
Homelife Miracle Realty Ltd
190 Hespeler Road Unit# 1902
Cambridge, Ontario
Welcome to a truly rare offering — perched on the top floor and wrapped in floor-to-ceiling windows, this 2-bedroom, 2-bathroom penthouse delivers unobstructed views that stretch for miles. Whether you're sipping morning coffee on the oversized balcony or hosting sunset dinners with friends, you’ll be surrounded by skyline vistas that are simply unmatched in the city. Inside, the space lives large. A fully renovated kitchen and updated ensuite bring modern touches to a timeless layout, while each room flows effortlessly into the next. There’s space here for everything — entertaining, unwinding, working from home, or just living life your way. Downsizers, take note: this suite offers all the square footage you’ve been missing — plus the bonus of two side-by-side indoor parking spaces and access to some of the region’s best amenities. From the indoor pool and dual saunas to the tennis court, woodworking shop, games room, party room with kitchen, guest suite, BBQ gazebos and more — it’s all here, without the maintenance of a detached home. This is condo living at its most relaxed and refined — offering the scale of a bungalow, the security of a top-floor unit, and a daily connection to the sky above and the city below. You won’t find another like it. Come experience what it means to live above it all. (id:50886)
Dewar Realty Inc.
229 Veronica Drive
Kitchener, Ontario
This is a great starter home with a single garage (bonus is an inside entry from the garage). Great neighborhood with schools near by, lots of parks, trails and close to shopping. Deep, fenced (138 ft. )lot. new roof in June 2022, updated electrical panel to breakers & pigtailed outlets (see paperwork available upon request). All 3 bedrooms are spacious . woodstove (recent wett inspection report is available). Now is the time to get into the market. (id:50886)
Royal LePage Crown Realty Services
285 Charlton Avenue W
Hamilton, Ontario
Welcome To 285 Charlton Ave W, A Stunning Fully Renovated 4 Bedroom, 3 Bathroom Home In The Heart Of Hamilton. This Beautifully Updated Property Combines Modern Luxury With Timeless Charm. Featuring Striking Exterior Finishes And Gorgeous Curb Appeal, Every Detail Has Been Thoughtfully Designed. Inside, You'll Find An Open Concept Layout With New Drywall And Paint, Sleek Trim And Doors, Elegant Hardwood Floors, Pot Lights Throughout, And High Ceilings With Crown Moulding And Coffered Details. The Chef's Kitchen Offers Quartz Countertops, Stainless Steel Appliances, And A Stylish Modern Design That Is Perfect For Entertaining. Each Of The Three Bathrooms Has Been Tastefully Renovated With LED Vanity Mirrors, Black Matte Hardware, And Contemporary Finishes. Enjoy The Peaceful Second Floor Terrace Overlooking Lush Greenery, Or Retreat To The Private Third Floor Primary Suite Complete With A Walk-In Closet, Pot Lights, And A Spa-Inspired Three Piece Ensuite. The Finished Basement Features A Separate Entrance, An Additional Three Piece Bath, And A Spacious Recreation Area That Provides Flexibility For Guests, In-Laws, Or Extra Living Space. Step Outside To A Private Backyard With Fresh Sod And A Double Driveway At The Rear For Convenient Parking. Located In The Desirable Kirkendall Neighbourhood, You Are Just Steps From Trendy Locke Street With Its Boutique Shops, Cozy Cafés, And Local Restaurants. Close To Trails, Parks, Schools, Hospitals, And With Easy Access To Highway And The Hamilton GO Centre, This Home Offers The Perfect Blend Of Style, Comfort, And Convenience. Modern Living In One Of Hamilton's Most Sought-After Communities Awaits You. (id:50886)
Royal LePage Signature Realty
459 Drummerhill Crescent
Waterloo, Ontario
Welcome to 459 Drummerhill Crescent, a stunning, fully renovated family home in one of Waterloo’s most desirable neighbourhoods! Offering over 2000 sqft of pristine living space, every inch of this house has been transformed with care, craftsmanship and premium finishes, offering the perfect blend of style, comfort and peace of mind. Step inside to find a bright, open-concept main floor featuring a brand-new modern custom kitchen with quartz countertops and quartz backsplash, sleek high-end appliances (all top quality with best reviews) and modern custom true wood cabinetry designed for both beauty and function. The spacious kitchen and dining area flows effortlessly together, creating a perfect space for entertaining or quiet family evenings. Upstairs, you’ll find generously sized bedrooms with abundant natural light and a beautifully updated bathroom with designer finishes. The lower level offers additional living space that’s ideal for a family room, office, gym, or guest suite, giving your family the flexibility to grow. Enjoy the assurance of major upgrades throughout, including a new roof, new windows, new furnace, new air conditioner, and new water heater, all done so you can move in and enjoy worry-free living for years to come. The curb appeal shines with modern exterior updates, a fresh deck, and a backyard that’s ready for your personal touch, perfect for summer barbecues with swings and slides, or a future garden oasis with plants and vegetables. Located in a quiet, family-friendly crescent close to top rated schools, parks, trails, shopping, and the Boardwalk, this impressive house is designed with modern luxury ambience in mind, and combines the convenience of city living with the tranquility of a peaceful, safe and sought out neighbourhood. Move-in ready and completely reimagined, 459 Drummerhill Crescent is the definition of turn-key perfection. (id:50886)
Trilliumwest Real Estate Brokerage
211 Oxford Street
Ingersoll, Ontario
Nestled on a quiet street surrounded by Ingersoll’s character homes, this semi-detached bungalow offers an easy kind of living that’s hard to come by downtown. Built in 2017, it brings together the comfort of a newer build with the personality of an established neighbourhood—where you can walk to your favourite café, pick up groceries, or meet friends for dinner without ever starting the car. Inside, the home feels open and bright from the moment you step in. Nine-foot ceilings add a sense of space, while large windows draw in natural light across the main living area. The kitchen was designed for everyday ease, featuring granite countertops, stainless steel appliances, and crisp cabinetry that ties it all together. Whether you’re hosting dinner or just enjoying a quiet night in, the open layout keeps everything connected and comfortable. Two bedrooms and two bathrooms are found on the main level, including a primary suite that feels calm and private. Downstairs, the finished lower level offers even more flexibility—a generous rec room for movie nights or guests, a third bedroom, and a full bath. The home’s exterior matches its thoughtful interior. A private driveway and attached garage provide plenty of parking, while the manageable yard means weekends can actually be spent relaxing. Life here is about balance—urban convenience with a small-town heartbeat. Downtown shops, restaurants, the community centre, and the hospital are all nearby, and when you do need to travel farther, the 401 is just a few minutes away, connecting you quickly in every direction. Whether you’re stepping into homeownership, simplifying your lifestyle, or adding to your investment portfolio, this property makes sense in all the right ways. Warm, well-kept, and ready to move in—homes like this don’t stay hidden for long. (id:50886)
RE/MAX Twin City Realty Inc.
40 Palace Street Unit# M7
Kitchener, Ontario
Be the first to live in this stunning new build, 1 bedroom, 1 bath unit! Thoughtfully designed with modern finishes, this bright and airy space features upgraded luxury vinyl, Kitchen Island with quartz counter-top, LED light fixtures, in-unit laundry, a functional open layout, and high quality craftsmanship throughout offering both comfort and convenience. Situated in a prime location, this beautiful property provides easy access to shopping, dining, public transit, and major highways. With highway 7/8 nearby, commuting around Waterloo Region has never been easier. Schedule your showing today! (id:50886)
Peak Realty Ltd.
115 Charnwood Drive
Oakville, Ontario
If you have a large family, this home just may be the perfect fit! Completely renovated inside and out, offering an impressive 4,242 sq ft above grade and six spacious bedrooms, an exceptional find in any neighbourhood! Every room is generously sized, even the mudroom, a layout truly designed for family life. The timeless Cape Cod exterior features an oversized double garage and sits on a stunning 16,000+ sq ft lot, fully fenced, ultra private, and ideal for family fun. There’s an enormous pool with surrounding deck, plus a covered porch and plenty of green space for play or relaxation. Inside, the main floor sprawls with rich espresso hardwood, two staircases, and fresh paint throughout. The custom kitchen offers hardwood cabinetry, white countertops, a work station, top-tier appliances, a pantry and abundant seating, all anchored by a sun-filled breakfast area that opens to the backyard oasis. The dining room is large enough for any gathering, yet it's the even larger family room that steals the show, with wall-to-wall windows, a fireplace and room for as much seating as you could want. Upstairs, the six bedrooms offer unmatched flexibility: convert one or two into offices, playrooms, or guest suites. The primary retreat includes a vaulted ceiling, large walk-in closet and a hotel-inspired ensuite, your own private escape. The lower level features a full walk-up, home gym, full bath, sauna and an oversized rec room. With immediate occupancy available, you can enjoy summer in this one-of-a-kind home. A true rarity in both space and style. (id:50886)
Century 21 Miller Real Estate Ltd.
46 Novoco Drive
Hamilton, Ontario
Location! Price! Move-In Ready! BRIGHT, MOVE-IN READY living awaits in this beautifully updated detached home, located on a quiet street in one of Ancaster’s desirable, family-friendly neighborhoods. 3 Bedroom + 2.5 Bathrooms PLUS FINISHED Basement (2 Beds + 1 bath) with separate entrance. This clean residence offers a convenient location close to schools, parks, shopping, public transit, Mohawk College, Costco and easy access to the 403, Lincoln M. Alexander Parkway(LINC) and highways for easy commutes. The spacious, open-concept main level is filled with natural light from large windows and pot lights throughout. The modern kitchen, updated in 2022, features stainless steel appliances and ample cabinet and counter space perfect for cooking and entertaining. Enjoy indoor-outdoor flow leading to a private deck and a lovingly maintained garden—ideal for relaxing or gatherings. Upstairs you’ll find three generous bedrooms, including a primary suite with a walk-in closet and ensuite, plus another bathroom (2.5 bathrooms total on main level & 2nd floor) and convenient second-floor laundry for maximum functionality. The carpet-free home continues to the finished basement, which has a comfortable living area, another two bedrooms, and a full bathroom—perfect for extended family living or rental potential. Pet-free, smoke-free, and tastefully decorated in neutral tones, this turnkey home is move-in ready, blending comfort with style. This home is perfect for a growing or multigenerational family seeking space, convenience, and move-in-ready comfort in a desirable Hamilton neighbourhood. Sizes are approximate. Showings through Broker Bay. (id:50886)
Royal LePage State Realty Inc.
778 Laurelwood Drive Unit# 110
Waterloo, Ontario
Shows like a model home! Ground level and wheelchair accessible! This spacious and bright unit offers 2 beds, 2 full baths, in-suite laundry, a storage locker right across the hall, plus a parking spot a short walk from your patio! Large windows showcase the private landscaped rear yard views from every room. Enjoy the private and quiet rear patio. Modern finishes include all granite counters, vinyl and ceramic floors, white shaker cabinetry, stainless appliances, and a large kitchen island. Enjoy this lifestyle with premium amenities shared with #776 including a party room, bike storage, lounge/library, games room with pool table, and a theatre room – all available free of charge to residents. Highly desirable location walking distance to top-rated schools, public transport to University of Waterloo and Wilfrid Laurier University, Conservation Area, parks, hiking trails, restaurants, shopping plazas. This is a super quiet and well sound-proofed unit. A special unit for a special buyer. (id:50886)
RE/MAX Twin City Realty Inc.
2531 Northampton Boulevard Unit# 51
Burlington, Ontario
Looking for a home that’s equal parts convenience and comfort? Then welcome to 2431 Northampton Drive, unit 51. This 3 bedroom, 3 bath townhome is located in the highly desirable Headon Forest neighbourhood, where low-maintenance living meets high-level charm! Quick walk to shopping, restaurants, and yes, both Tim Hortons and Starbucks (I don’t judge your caffeine loyalties ?). Enjoy lightning-fast highway access for those on-the-go mornings, and when it’s time to unwind, head down to your walk-out basement and sip your coffee (or evening wine) on your private patio. (id:50886)
Century 21 Heritage Group Ltd.
157 Pinedale Drive
Kitchener, Ontario
Welcome to this *LEGAL DUPLEX* in the beautiful Laurentian Hills, with Perfect Blend of Luxury, Comfort &Income Potential. This home is perfect for families, multi-generational living, or investors which was fully renovated top to bottom with more than $170K spent on upgrades. The upper unit offers 3 bedrooms and 1 full bath in an open-concept design flooded with natural light. With all new led lights, pot lights, vinyl flooring, bright and inviting family &dinning rooms in addition to a chef-inspired kitchen with quartz counters &backsplash, S.S.appliances, modern cabinetry &breakfast area. The primary bedroom has side door to access the bathroom for privacy &convenience. Additional two spacious bedrooms, one has sliding door to the deck. Convenient laundry rough-ins are done to complete the level The Legal Basement Apartment is designed with complete privacy in mind, with its own separate entrance from the backyard &includes: 2 beds, 1 full bath with an open living &dining areas &kitchen that includes quartz counters &a full set of appliances in addition to in-suite laundry. All finished to code with fire separation, ESA certificate &city permit for comfort &safety. The backyard has its own gazebo &an extended portico to cover the basement entrance &extra storage for your bbq. The huge driveway can easily hold 3 large cars Located in a friendly neighborhood, few steps to different school bus stops, steps to parks &walking trails, shopping plazas, restaurants, grocery stores &public transit. A vibrant, established community with everything you need at your doorstep. Live in one unit and rent out the other and you’ll end up owning a detached house and paying a mortgage less than the rent of an apartment. OR rent both units for maximum return. This is more than just a home—it’s a smart investment and lifestyle upgrade in one. Extras: light fixtures, 2fridges, 2stoves, 2dishwashers, 2microwaves, washer, dryer, outdoor smart lights &owned tankless water heater. (id:50886)
Red And White Realty Inc.
20 George Street Unit# 2102
Hamilton, Ontario
Experience upscale urban living in this beautifully designed, spacious, luxury apartment at 20 George Street, one of Hamilton's most desirable addresses. This contemporary high-rise features a perfect blend of sophistiication, convenience, and comfort. Ideal for professionals seeking a stylish home base in the city's vibrant core. Step inside this spacious 1071 square foot, 2 bedroom, 2 bathroom open-concept suite featuring floor-to-ceiling windows that flood the space with natural light and showcase breathtaking city and lake views. The sleek modern kitchen is equipped with stainless steel appliances, quartz countertops, plenty of cupboard space and elegant finishes throughout. You'll feel like a king looking out at the stunning north views over the city and beautiful Hamilton Harbour from two spaious balconies. Lots of storage space, in-suite laundry, and custom blinds. Unwind at the end of the day in the premium building amenities including a state of the art fitness centre with yoga room, rooftop terrace with BBQ's, party lounge with pool table, meeting room/boardroom, bike storage, and more. Parking available for an additional $150 per month or $200 per month plus hydro for EV. Live in the heart of it all! Steps to Hamilton's vibrant restaurant and arts scene! You're minutes to James St S shops and restaurants, Go Station, St. Joseph's Hospital, McMaster University Downtown Centre, Jackson Square, First Ontario Centre, the Art Gallery of Hamilton, 403/QEW highway access, and HSR Public Transportation. Easy access to Bruce trail, Hamilton's waterfalls and Harbourfront parks. Whether you're a busy professional, medical resident, or exeutive seeking convenience and class, 20 George Street provides a truly elevated lifestyle in the Heart of Hamilton's ambitious downtown core! (id:50886)
Royal LePage State Realty Inc.
2532 Mayfair South
Lasalle, Ontario
Corner lot at Lasalle's newest and most prestigious development in the heart of beautiful Lasalle. Large habitat / conservation area, fully serviced building lot and ready for construction! Walking distance to Essex Golf & Country Club, Monseigneur Augustin Caron school, Victory park & short drive to several marinas in the area. Contact listing agent for full details! (id:50886)
Lc Platinum Realty Inc.
1591 Heatherglen
Tecumseh, Ontario
Welcome to 1569 Heatherglen Crescent, a fantastic opportunity in the highly desirable Tecumseh area! This full brick raised ranch semi is perfect for investors, flippers, or first-time homebuyers. The main floor features a spacious living room, a dining area, and a kitchen with ample cabinet space. It offers 2 bedrooms and a 4-piece bathroom. The versatile lower level includes a second kitchen, additional living area, bedroom, and laundry, with a grade entrance from the back-ideal for a mother-in-law suite or multi-generational living. Relax outdoors on the deck in the manageable yard. Conveniently located near parks, trails, shopping, top-rated schools, and all essential amenities. Additional highlights include an attached garage with inside entry and a cement driveway. Don't miss this opportunity-schedule your visit today! (id:50886)
The Signature Group Realty Inc
106 Aberdeen Avenue
Brantford, Ontario
Excellent opportunity. Surprise yourself with the features of this home. It is unique in size with extra square feet from the addition many years ago. it is an affordable fully detached home ready for immediate possession. full basement for original home plus crawl space under the large rear addition. the Property is being under Power of Sale, meaning it is being sold in AS IS condition without any representations or warranties of any kind. offers will be considered starting as early as noon on Oct 27, 2025 at noon. no pre-emptive offers. please submit offers to LA by 10 am. must follow sample APS attached to MLS, and include Schedules B & C, ensure 48 business hour irrev. call LA if any questions. (id:50886)
RE/MAX Escarpment Realty Inc.
78 West 3rd Street
Hamilton, Ontario
Incredible opportunity for first time buyers or savvy investors looking to combine lifestyle with smart investing! This LEGAL DUPLEX in Hamilton’s desirable West Mountain is just minutes from Mohawk College, shopping and all needed amenities and offers the perfect live-and-earn setup. The spacious main floor unit features a spacious living and dining room area, update kitchen, wide main floor laundry, 4 bedrooms and 2 full bathrooms, ideal for co-living, work-from-home setups, or growing families. The separate lower level, offers 2-bedroom, 1 bathroom and comes complete with its own private entrance, kitchen, laundry, and income potential, perfect to offset your mortgage or support multi-generational living. Move-in ready with updated finishes, and a rare double-length drive-through garage, that provides parking for multiple vehicles, storage, or a future workshop/studio. Nestled in Hamilton Mountain's prime location near Mohawk College, public transit, schools, shopping, hospitals, and commuter routes. Whether you're house hacking, building equity, or investing in your future, this property checks all the boxes for value, versatility, and long-term growth. (id:50886)
RE/MAX Escarpment Realty Inc.
123 Camp Robinson Rd
Perrault Falls, Ontario
Located just off hwy #105 North of Vermilion Bay on the east arm with 2.5 acres and over 300 feet of shoreline the site is ideal as a resort. Buildings: include eleven H.K. cottage units in good condition both frame and log overlooking the lake. The lodge/office is of frame construction recently finished. The private residence is new with spacious open concept living room/dining room, two bedrooms and two baths. Outbuildings: are numerous but include a laundry facility, storage and large deck with tent cover for weekly camp gatherings and meals. This is all established business on a superb fishery, well maintained with a solid client base. The grounds and dockage are in very good condition, septic system is new and road maintained by agreement. Asking $1,700,000.00 C-481 (id:50886)
Latitude 50 Realty Inc.
2-35 Poplar Bay
Kenora, Ontario
Welcome to 2-35 Poplar Bay - a charming 1,559 sq ft waterfront bungalow on Lake of the Woods that blends rustic character with modern comfort. This year-round home offers 5 bedrooms and 3 bathrooms, perfect for weekend getaways or full-time living. Set among mature trees, the property features a spacious lake-facing deck, private dock, and stunning views, all just a short drive from town. Inside, you’ll find vaulted pine ceilings, wood accents, and a cozy wood-burning fireplace. The bright, open-concept kitchen flows into the living and dining areas, ideal for entertaining. A sunny breakfast nook offers a peaceful spot for morning coffee. The finished walk-out basement adds extra living space for guests or relaxing evenings. The main floor includes a welcoming entryway, a 4-piece bath with soaker tub, and 2 spacious bedrooms, one with direct deck access. Downstairs, the primary suite features a walk-in closet and 3-piece ensuite, plus 2 more bedrooms, a 4-piece bath, large laundry room with sink, and a generous storage/utility room. Enjoy year-round road access, a detached garage, and essential services like electric and forced air heat, hydro, internet, and phone. The landscaped lot offers beauty and privacy, while thoughtful updates throughout ensure comfort and functionality. Located on leased land with the lease secured until 2067. Annual Lease Fee: $3012.79 for 2025 Possession: Negotiable Chattels: Fridge, Stove, built in dishwasher, washer, dryer, freezer and most furniture and fixtures. Electrical: 200 Amp Heat: Electric Forced Air (id:50886)
Century 21 Northern Choice Realty Ltd.
2-35 Poplar Bay
Kenora, Ontario
Welcome to 2-35 Poplar Bay - a charming 1,559 sq ft waterfront bungalow on Lake of the Woods that blends rustic character with modern comfort. This year-round home offers 5 bedrooms and 3 bathrooms, perfect for weekend getaways or full-time living. Set among mature trees, the property features a spacious lake-facing deck, private dock, and stunning views, all just a short drive from town. Inside, you’ll find vaulted pine ceilings, wood accents, and a cozy wood-burning fireplace. The bright, open-concept kitchen flows into the living and dining areas, ideal for entertaining. A sunny breakfast nook offers a peaceful spot for morning coffee. The finished walk-out basement adds extra living space for guests or relaxing evenings. The main floor includes a welcoming entryway, a 4-piece bath with soaker tub, and 2 spacious bedrooms, one with direct deck access. Downstairs, the primary suite features a walk-in closet and 3-piece ensuite, plus 2 more bedrooms, a 4-piece bath, large laundry room with sink, and a generous storage/utility room. Enjoy year-round road access, a detached garage, and essential services like electric and forced air heat, hydro, internet, and phone. The landscaped lot offers beauty and privacy, while thoughtful updates throughout ensure comfort and functionality. Located on leased land with the lease secured until 2067. Annual Lease Fee: $3012.79 for 2025 Possession: Negotiable Chattels: Fridge, Stove, built in dishwasher, washer, dryer, freezer and most furniture and fixtures. Electrical: 200 Amp Heat: Electric Forced Air (id:50886)
Century 21 Northern Choice Realty Ltd.
8 Lindan Street
Smithville, Ontario
A hidden gem in the heart of smithville, just waiting to be discovered! Welcome to a home that feels like a warm hug the moment you step inside! This charming raised bungalow offers over 2,400 sq ft of finished living space, tucked away in one of Smithville's most sought-after pockets. The heart of the home is the bright and cheerful eat-in kitchen - showcasing custom wood countertops, beautifully refinished oak cabinets, a wall of cupboards for all your treasures, and a spacious breakfast bar that begs for morning coffee and late-night chats. Step through the patio doors and you'll find a covered deck overlooking the fully fenced backyard - perfect for play, gardening, or dreaming up your own outdoor oasis. Upstairs, three inviting bedrooms and a cozy living room set the stage for everyday comfort. Downstairs, discover a sunlit bedroom or office, oversized windows offering abundance of natural light, , a sprawling family room warmed by a gas fireplace, and a handy separate laundry area. Interior access leads you to the insulated 1.5-car garage - ideal for both storage and hobbies. From the lovingly landscaped front garden to the southern exposure that bathes the back of the home in golden light, pride of ownership shines in every corner. With parks nearby and endless potential inside and out, this is more than a house - its a place where memories are ready to be made. (id:50886)
Exp Realty
Exp Realty (Team Branch)
6 Adler Avenue
Hamilton, Ontario
Enjoy this updated/upgraded Spacious 4 level backsplit inside and out. Main floor living/dining room with beautiful hardwood floors. A huge family room with a gas stove/fireplace and dry bar area. Mini Fridge. Great for large family gatherings. 3 good sized bedrooms and bonus rooms completed in the lower level. Since Purchasing in 2019, the current owner has installed new kitchen cabinet and countertop with extended cabinets. New Fridge (August 2023), B/I Dishwasher (October 2022), New Washer (October 2024) and New Dryer (October 2024), New Furnace (2025). New Shingles Oct. 2025. Upgraded Landscaping with a beautiful stone walkway from side deck to back yard. Large Covered Gazebo/canopy on back patio. So much $$$ spent in caring for this home that has so much to offer inside and out. Located on the Hamilton east mountain. Walk to school, Templemead Park etc. Good sized fenced backyard with a large patio/gazebo. This home as so much to offer inside and out. Room sizes approx./irregular. (id:50886)
Aldo Desantis Realty Inc.

