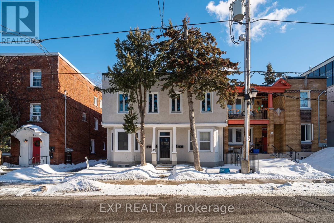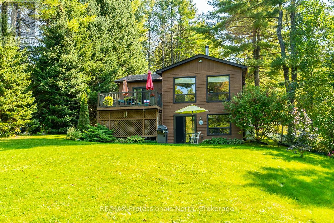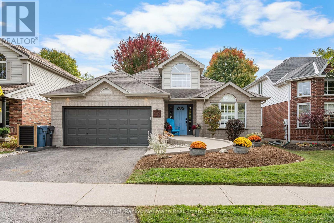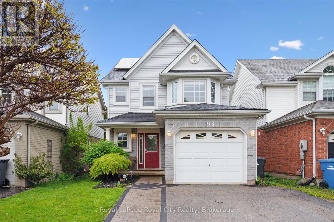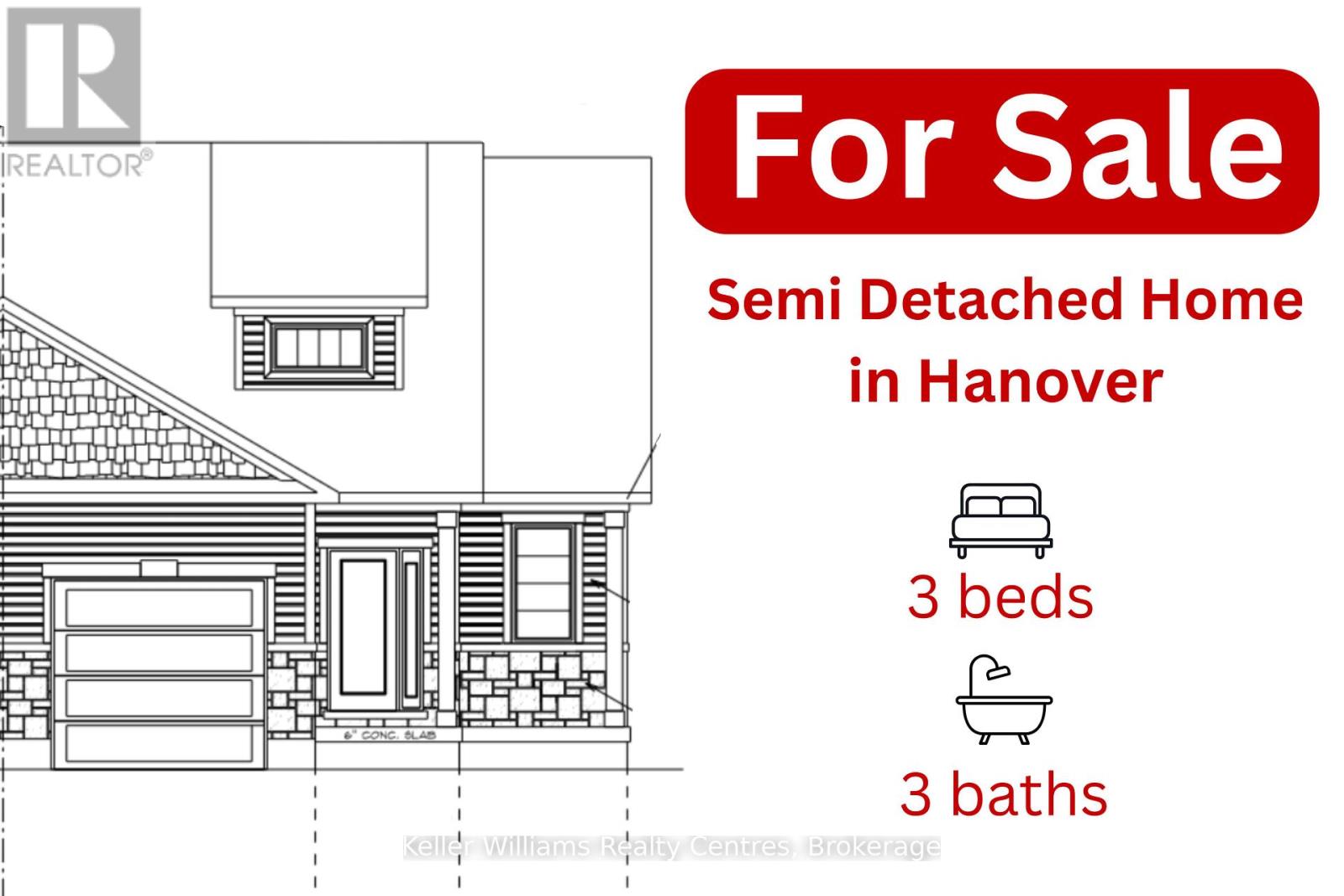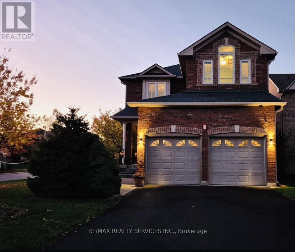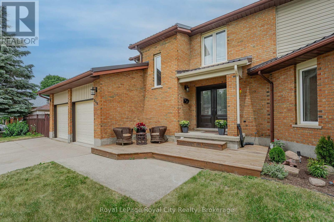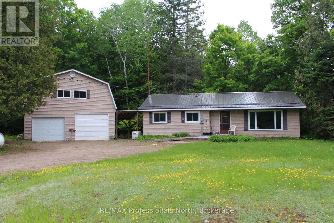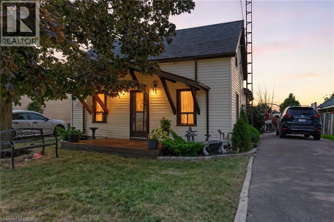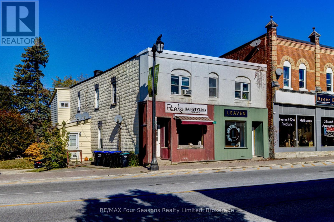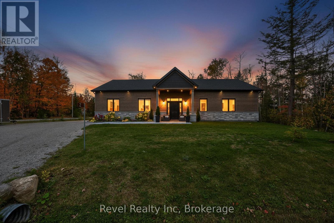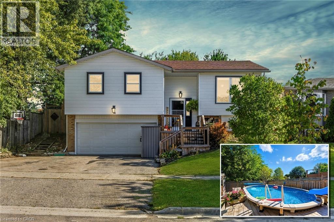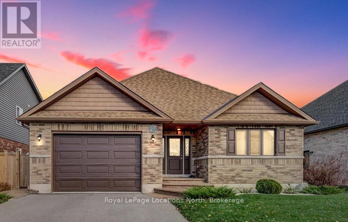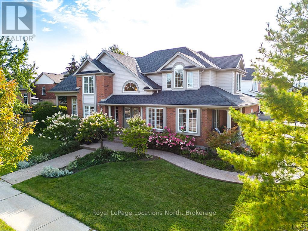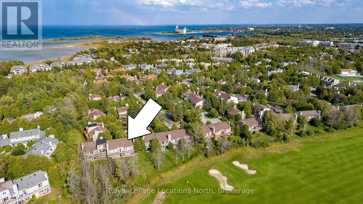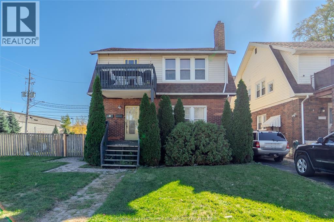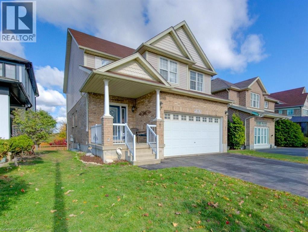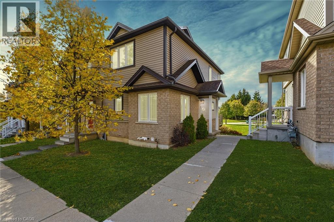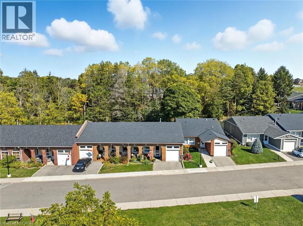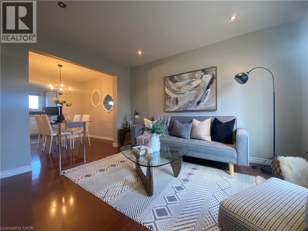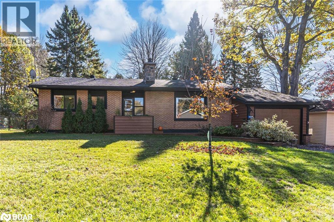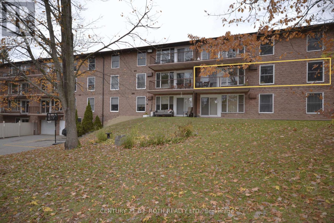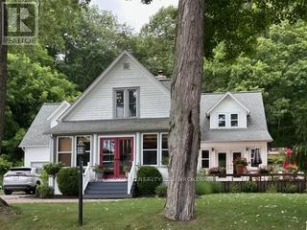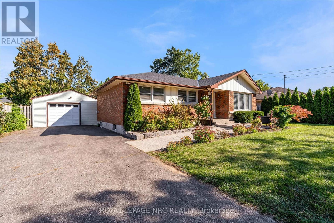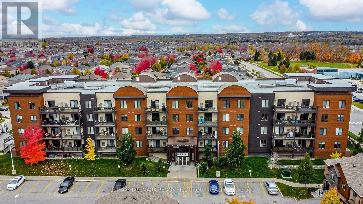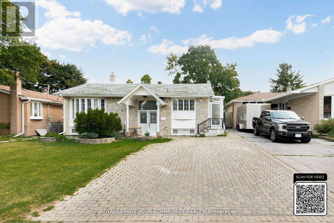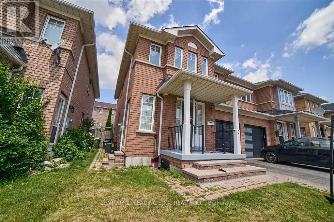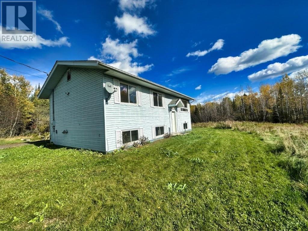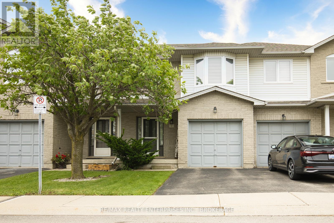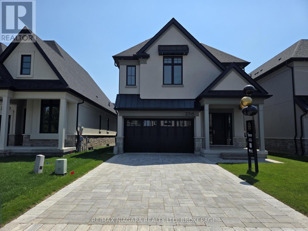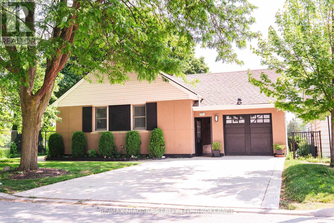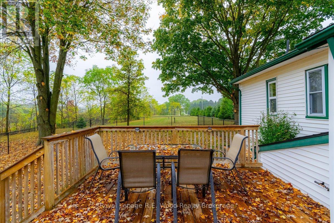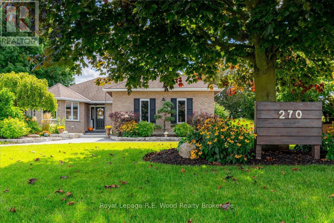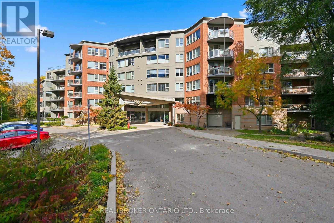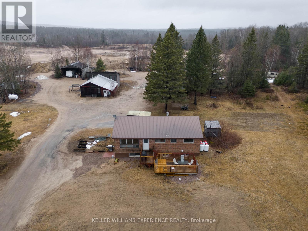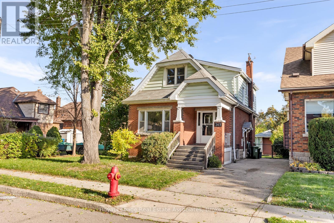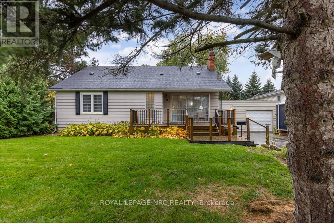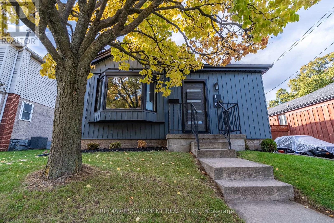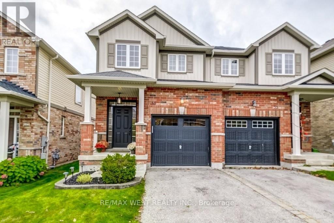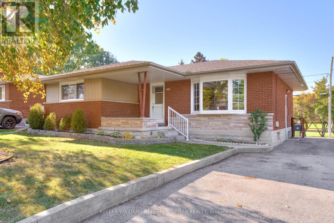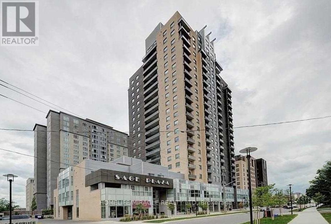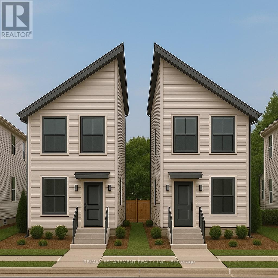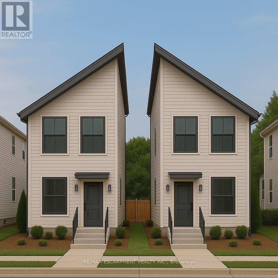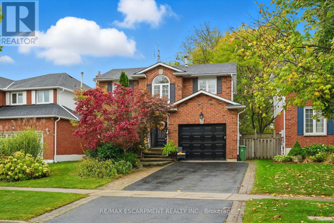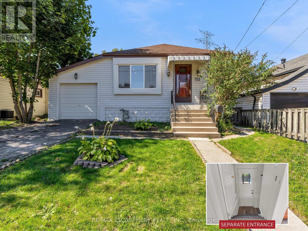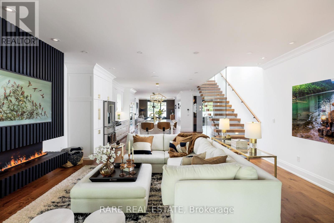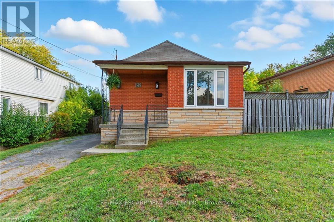4 - 52 St Andrew Street
Ottawa, Ontario
Experience vibrant downtown living in this spacious and sun-filled 2-bedroom, 1-bathroom apartment located just steps from the Byward Market, Sussex Drive, the Rideau Centre, and the Ottawa River and Canal. With a walk score of 98, you'll enjoy effortless access to restaurants, shopping, public transit, and everything you need right outside your door. This semi-furnished unit offers the perfect blend of comfort and convenience, with tasteful furnishings already in place so you can settle in with ease. The kitchen is equipped with modern stainless steel appliances, including a dishwasher, while the open-concept layout makes it easy to relax or entertain. Shared laundry facilities are available in the basement, and on-site parking for the unit is located in the back. If you're seeking a turnkey lifestyle in the heart of the city, Unit 4 delivers just that. Simply move in and enjoy everything downtown Ottawa has to offer. (id:50886)
Exp Realty
1029 Loyalist Drive
Minden Hills, Ontario
Sitting on the beautiful Gull River, just around the corner from the mouth of Gull Lake, is this year-round home or cottage that has been meticulously loved and maintained. A large front yard offers a great entertainment area. Sit in the gazebo by the water or on the deck and enjoy the quiet surroundings. With a fully finished basement and a separate entrance, your Guests will have their own space to enjoy. The heat pump that also provides air conditioning, along with a woodstove in the living room, a propane stove in the rec room, and even electric baseboards, allow you to choose the heat source that suits your needs. There is also central vacuum, a separate laundry room, backup generator and more. Check out the dry boathouse. Moments from the town of Minden for shopping and amenities. Float or boat into Gull Lake - one of the County's premiere lakes with excellent boating, fishing and water fun. Boat up river straight to the town dock or to Rotary Park. Located at the South end of the County for quick access from the GTA, and close to local's favourite - The Rockcliffe Hotel at Moore Falls. A prime location to live or cottage. (id:50886)
RE/MAX Professionals North
27 Miller Street
Guelph, Ontario
Welcome to 27 Miller Street, a beautifully maintained bungalow in Guelph's desirable South End. This 2+2 bedroom, 3-bathroom home offers over 2,000 sq ft of finished living space and is fully wheelchair accessible. It has been thoughtfully updated throughout to provide comfort, functionality, and long-term ease of living. The main floor features open-concept living with 34-inch doorways, pull-out drawers in all lower kitchen cabinets, and under-sink access to accommodate mobility needs. Recent upgrades include full interior painting (all rooms, front and back doors, and garage door), a new natural gas BBQ, updated kitchen faucet, replaced countertop in the primary ensuite, and refreshed landscaping with new mulch and a full fall cleanup.Additional features include a fully finished basement complete with a full wet bar offering ample storage, built-in wine racks, and a full-size fridge, making it ideal for entertaining or extended family living. Other updates include a new air conditioner (2025), new water softener (2025), and an upgraded 60-gallon hot water tank. Accessibility is built into every detail with zero-clearance roll-in showers, grab bars in the primary bathroom, a working stair lift, automated man door, and ramps at both the front entrance and garage. The garage door opener has also been serviced and is in excellent condition.Situated in a quiet and well-established neighbourhood close to schools, parks, shopping, and transit. The property is part of a small homeowners association with a low annual fee (approximately $90 to $110), which covers seasonal boulevard maintenance, festive Christmas lighting, and a popular summer fireworks event. This is a rare opportunity to own a fully accessible bungalow with modern updates in one of Guelph's most sought-after communities. (id:50886)
Coldwell Banker Neumann Real Estate
93 Doyle Drive
Guelph, Ontario
Welcome to 93 Doyle Drive, Guelph. Where Comfort Meets Convenience. Located in the desirable Clairfields neighbourhood, this delightful 2-storey detached home offers the perfect setting for families and professionals alike. Thoughtfully designed with modern features throughout, this home delivers both function and style for everyday living.The main level features a bright, open-concept living and dining area, ideal for entertaining or enjoying quiet family meals. Large windows fill the space with natural light, creating a warm and welcoming atmosphere. The kitchen is both practical and stylish, equipped with contemporary appliances and plenty of counter space to make cooking a pleasure.Upstairs, you'll find three spacious bedrooms, including a serene primary suite that offers a relaxing escape at the end of the day. Each bedroom includes ample closet space and is designed with comfort in mind.The fully finished basement adds valuable versatility, perfect for a home office, playroom, gym, or guest suite. Whatever your lifestyle needs, this space adapts with ease. Outside, enjoy a private backyard ideal for summer BBQs, gardening, or simply unwinding. The landscaped exterior enhances the home's overall charm and curb appeal.At 93 Doyle Drive, you'll experience the best of both worlds: peaceful suburban living with the convenience of nearby amenities. This is more than a house, its a place to truly call home. (id:50886)
Royal LePage Royal City Realty
844 22nd Avenue A
Hanover, Ontario
Semi Detached home with finished basement built by Candue Homes! This home offers an open concept feel in the kitchen and living area with a patio door walk out to the private back deck. You'll find 2 bedrooms on the main level, one being the master with a walk in closet and 3 piece ensuite bath. Also on the main you'll find laundry, another 4 piece bath and access to the attached garage. The lower level of this home offers one more bedroom, a spacious rec room, lots of storage and a 3rd bathroom. Tarion Warranty, paved driveway, sodded yard and appliances are all included. *Interior photos are of a home by the builder with the same layout. (id:50886)
Keller Williams Realty Centres
1 Daisy Court
Brampton, Ontario
Sellers Show True Pride of Ownership INSIDE & OUT. This well-appointed HOME is located in the sought after area of MAYFIELD PARK. (Northwest Corner of Mayfield Rd & Hurontario St) Interior & Exterior Features of this stunning home Include: 1922 SQ. FT. plus Finished Basement, Nine (9) foot ceilings on main floor. Located on a Corner Lot in a quiet cul de sac, mature landscaping, and fully fenced creates a very quiet and private setting in the backyard. Double Garage has access to mudroom & finished rec room with the perfect opportunity for potential INLAW SUITE POTENTIAL. Main Floor Great Room is very bright and has a 11ft ceiling, Hardwood Floors, and a Gas Fireplace with Custom made mantel. Upgraded Windows 2013 & 2014, Gleaming Hardwood floors in Main Hall, Dining Room, & Great Room, Wooden Staircase & Pickets, Upgraded front door with Tempered glass insert- 2017, New Roof Shingles, Vents, Metal Valley, Plywood Sheets, Neoprene Flashing, New Asphalt Driveway- 2014, Two (2) LIFT MASTER Garage Door Openers with 2 remotes and 1 keypad- 2012, New Interlock stone front walkway and back patio - 2019, RINNAI - Tankless Water Heater, High-Efficiency Furnace-2016, Renovated & Remodeled Kitchen-2018, Electrical Panel Circuit Breakers100 Amp, Central Air, Central Vac and Related attachments, Upgraded Stainless Steel Hood Fan, Electrolux Electronic Air Cleaner, Custom Privacy Awning - Manual Crank, Custom Built Garden Shed at the east side of Yard, Double Gated, 2-tier Interlock stone patio, Security System with 2 cameras & main control pad in foyer, All Upgraded Interior and Exterior Lights Fixture Included, All Custom fitted Window Coverings Included, All Chattel Manuals in the Sellers possession will be left for the New Home Owner, See Schedule C for the ENTIRE list of additional Upgrades, Extras, and Features of this Beautiful Home. This is one HOME that definitely belongs on your buyers short-list to view. (id:50886)
RE/MAX Realty Services Inc.
306 Imperial Road S
Guelph, Ontario
A beautifully updated home in Guelphs highly sought-after West End! Located in a top-rated school zone and minutes to Costco, Rec Centre, Deerpath Park, Hwy 6 & 401. With parking for up to 5 vehicles, this property is perfect for large or multigenerational families looking for space and comfort. Step inside to a bright, open-concept main floor. The updated kitchen features a stylish blue backsplash, quartz countertops, open shelving, an apron sink, and an island with a breakfast bar perfect for busy mornings. The kitchen flows seamlessly into the sun filled dining room, simply ideal for entertaining and everyday family dinners. Enjoy the luxury of both a family room and a living room with gas fireplace, both spaces are flooded with natural light, featuring new flooring and a neutral color palette ready for your personal touch. The main level offers a practical mudroom, two large storage closets, and a beautifully updated powder room. Upstairs, you'll find spacious, freshly painted bedrooms with cohesive neutral tones. The spacious primary bedroom includes a walk-in closet, and a spa-like ensuite equipped with double sinks, and a glass-enclosed shower. The main bathroom is as spacious as it is beautiful, offering double sinks, modern finishes, and natural light. A dedicated office area adds valuable flexibility, perfect for working from home or study. The finished basement provides additional living space, with a large rec room, 3-piece bathroom, laundry area, and a large fourth bedroom with a skylight. Step outside to a low-maintenance backyard with a two-tiered deck, perfect for summer barbecues and family time. Recent upgrades include: fresh paint throughout (2025), new flooring on main and second floors (2025), new carpeting on stairs (2025), upgraded lighting (2025), and a steel roof (2022) with a 50-year transferrable warranty. With room to grow and a location that supports every stage of family life, this is more than a home, its your place to thrive! (id:50886)
Royal LePage Royal City Realty
2166 Blairhampton Road
Minden Hills, Ontario
This 1100 sqft 3 Bedroom Bungalow Sits on a Private 5 Acre Lot, Conveniently Located Between Minden and Haliburton. -- Separate Kitchen and Dining room - 4pc Bathroom - Full W/O Basement Partially Finished - F.A. Propane Heat - Air Conditioning - Full Generator Service - 26'x40' 2 Storey Garage - Fully Insulated - 2nd Floor Open Concept with Carpet Floor - F.A Propane Furnace - Very Clean Home Ready for its New Family! (id:50886)
RE/MAX Professionals North
11 Main Avenue E
Fisherville, Ontario
Welcome to this adorable and inviting home, nestled in a quiet area with no backyard neighbours for extra peace and privacy. Offering 2 bedrooms and 1 bathroom, plus a versatile main floor room that can easily be turned into a third bedroom or cozy den, this home is full of possibilities. You’ll love the bright, open kitchen with plenty of space to gather, complete with a bar area for casual meals or morning coffee. The convenient main floor laundry makes everyday living simple and functional. Step outside to your very own 3-tier deck, the perfect spot for relaxing, entertaining, or enjoying the serene surroundings. This home is full of warmth and character, just waiting for your personal touch and ideas to make it truly your own. (id:50886)
Michael St. Jean Realty Inc.
7292 Highway 26
Clearview, Ontario
Excellent opportunity to own a mixed-use commercial building right on Stayner's Main Street. This solid income-producing property features two street-level commercial units with high visibility, plus three spacious 2-bedroom apartments at the rear-each offering reliable rental income and strong tenant appeal. With five separate hydro meters, a new gas furnace installed in 2022, and three recently replaced hot water tanks, this property is set up for efficient operation. Several areas of the apartments have been updated, enhancing tenant comfort and long-term value. Located in the heart of Stayner, this property benefits from steady foot traffic and proximity to shops, restaurants, and local services. Stayner is a fast growing community just 10 minutes to Wasaga Beach and 15 minutes to Collingwood, offering the perfect balance of small-town charm and easy access to nearby amenities and recreational destinations. (id:50886)
RE/MAX Four Seasons Realty Limited
2 Seguin Crescent
Tiny, Ontario
Professionally built with quality and comfort in mind, this energy-efficient home offers everything you need on one floor - no more cleaning dust-prone basements! Constructed with a durable ICF foundation and featuring 10-foot and cathedral ceilings, this home blends thoughtful design with modern elegance and easy living. Enjoy the comfort of hot water in-floor radiant heat, the option of a gas forced-air furnace, and central air conditioning for year-round comfort. Inside, light colours and large windows fill the space with natural light, creating a bright, inviting atmosphere. The modern kitchen offers quartz countertops, smart pull-outs, and generous workspace, making everyday living and entertaining effortless. Relax in the open-concept living area by the gas fireplace, or step out to the covered patio - perfect for outdoor dining or quiet evenings surrounded by nature. A convenient breezeway connects the garage to the home, providing ideal space for storage, hobbies, or a future cold room. Set on a large, private lot, this property offers an ideal blend of privacy and lifestyle. The beach is just down the street, and nearby treed and waterfront trails lead to a multitude of public beaches - or simply enjoy them for walking, biking, and taking in the natural beauty of Georgian Bay. With Bell Fibe high-speed internet, local amenities just 20 minutes away, and the GTA only a hop, skip, a bit of a drive, and a jump away, this home offers a perfect balance of modern convenience, low-maintenance living, and connection to nature. If you're looking for simplicity, modern elegance, and a true connection to both land and community - this one's for you. (id:50886)
Revel Realty Inc
86 Sugar Maple Street
Kitchener, Ontario
Welcome to 86 Sugar Maple, a bright and inviting raised bungalow featuring a dreamy backyard oasis with a pool! Step into an open-concept living space, bathed in natural light, perfect for family enjoyment. The spacious kitchen will impress, equipped with stainless steel appliances and ample room for family dining. The main level offers a full bathroom and three bedrooms, including a primary bedroom with two spacious closets. The finished lower level provides even more great living space, with a large and wonderful rec room, a second bathroom and an additional area perfect for a home office. Enjoy extra features such as a laundry room, abundant storage and a two-car garage, ideal for keeping cars snow-free or for a potential workshop or home gym. The star of this property is undoubtedly the backyard oasis, your perfect daily family retreat and vacation without having to leave home! Slide open the patio doors from the kitchen to a large deck, ideal for relaxing or entertaining on summer evenings and the perfect spot for grilling! Friends and family will love the heated swimming pool with a waterslide, a large lower deck with an oversized gazebo perfect for entertaining and watching sports and a children’s play set to complete the fun. With three-car driveway parking, this property is ready to accommodate all your needs. Located close to excellent schools, parks, and trails, as well as the shops and delicious restaurants of the vibrant Boardwalk plaza, this home is truly special. Book your private showing today! (id:50886)
Exp Realty
Main Floor - 27 Portland Street
Collingwood, Ontario
***Main level only (2 bedrooms, 1.5 bathrooms, private laundry and kitchen, shared entrance, shared backyard and driveway). Located in Pretty River Estates. This contemporary, bungalow is steps away from picturesque walking trails. 27 Portland Street is an easy hike/bike away from downtown Collingwood. The area provides year-round activities for nature enthusiasts (skiing, snowboarding and watersports). Main Floor: sloped ceilings, guest bedroom, 2 piece bathroom with laundry, primary bedroom with walk in closet and 4 piece bathroom, open concept living-dining room, kitchen with ample storage space and modern appliances. Enjoy Apres-ski beverages on the backyard deck. Ideally situated within close proximity to supermarkets, cozy cafes, delectable restaurants, vibrant live music venues, prestigious golf courses, and the stunning Train Trail. A short drive will take you to Scandinave Spa and bustling Blue Mountain Village. Utilties extra. (id:50886)
Royal LePage Locations North
12 Georgian Meadows Drive
Collingwood, Ontario
Welcome to 12 Georgian Meadows Drive, a beautifully maintained and upgraded family home in the highly sought-after Georgian Meadows community of Collingwood. Offering 4 bedrooms, 4 bathrooms, and over 2,200 sq ft above grade plus a partially finished lower level, this residence blends comfort, style, and functionality in a family-friendly neighbourhood. Step inside the bright foyer and find a spacious layout designed for everyday living. The main floor features a formal dining room with large windows, a welcoming living room with gas fireplace, and an updated kitchen boasting stone counters, stainless steel appliances, and ample cabinetry plus a pantry cupboard. A generous breakfast area with walk-out to the deck is perfect for casual dining or entertaining. The main floor also includes a powder room, laundry, and access to the double car garage. Upstairs, the oversized primary suite offers plenty of natural light, a walk-in closet, and a spa-like 4-piece ensuite with separate shower and soaker tub. Three additional bedrooms, all well-proportioned, and another full bath provide comfortable accommodations for family and guests. The lower level is partially finished with a large recreation room, 2-piece bath, storage, cold room, and utility space, ideal for future expansion. Outdoors, enjoy beautifully landscaped perennial gardens, a large deck with power roll-out awning, and private fenced yard designed for relaxation and entertaining. Pride of ownership is evident throughout, with thoughtful upgrades and immaculate presentation. Located in a vibrant, family-friendly neighbourhood close to parks, schools, trails, shopping, and just minutes to downtown Collingwood, Blue Mountain, and Georgian Bay. This is a move-in ready home where every detail has been considered. Come experience the lifestyle at Georgian Meadows! (id:50886)
Royal LePage Locations North
572 Oxbow Crescent
Collingwood, Ontario
Welcome to this gorgeous 2-level, 3 bedroom/2.5 bath condo, with spectacular golf course and escarpment views! Offering over 1,600 square feet, with an open-concept main floor, this home is perfect for both entertaining and enjoying tranquil, private moments. Nestled in a quiet crescent within the Living Stone Resort community (formerly Cranberry) in Collingwood, the kitchen seamlessly flows into the expansive and light-filled living and dining areas, and is enhanced by a cozy wood burning fireplace. Sliding glass doors, with stylish California shutters, lead to a patio overlooking the adjacent golf course - perfect for enjoying a morning coffee or unwinding at the end of the day. Upstairs, the spacious primary bedroom offers a peaceful retreat with a private balcony and a 3-piece en-suite bath. Two additional bedrooms and a 3-piece bath complete the upper level. The main floor also features a convenient laundry room and powder room. Outside, a walk-in storage locker provides ample space for skis, bikes, etc. This home is ideally located beside the golf course, just steps to scenic trails, and the charming shops and restaurants at Cranberry Mews. Georgian Bay and downtown Collingwood are a short drive or bike ride away, and skiing is just 10 minutes away, making this the perfect four-season retreat. Exclusive parking (1 space) and visitor spots add to the convenience. Don't miss the opportunity to experience the Collingwood lifestyle in this beautifully appointed condo! (id:50886)
Royal LePage Locations North
195-97 Hanna Street East
Windsor, Ontario
Great location for this duplex, near shopping plaza, easy access to the border, and public transit. This big duplex has very spacious units, and good tenants. Two furnaces, two hot water tanks, split basement has separate laundry for both tenants and storage. (id:50886)
Keller Williams Lifestyles Realty
99 Maitland Street
Kitchener, Ontario
Welcome to 99 Maitland St in sought-after Huron Park! This stunning 3-bedroom, 3.5-bath home sits on a fully fenced lot backing onto serene views of nature, offering the perfect blend of comfort and style in a family-friendly neighborhood. Step into the spacious foyer and be greeted by 9-ft ceilings, crown molding and modern hickory flooring that flows through the open-concept main floor. The bright living room is filled with natural light, providing an inviting space for relaxing or entertaining. The contemporary kitchen features a large island, granite countertops, glass backsplash, stainless steel appliances, new hardware, and abundant cabinetry-ideal for everyday living and hosting. The adjoining dining area opens to a beautiful upper deck overlooking the expansive backyard and peaceful green views. Upstairs, you will find a massive great room with soaring 12-ft ceilings, large windows, and custom built-ins-a perfect family gathering space. Three spacious bedrooms include a primary suite with two large closets and a 4-pc ensuite. The updated luxurious main bath and new carpeting complete the upper level. The fully finished lower level offers new flooring, a stylish 3-pc bath with barn-style door, and a versatile rec room easily adaptable for a 4th bedroom. Walk out to the covered concrete patio with built-in stair lighting and enjoy your private backyard oasis featuring a heated saltwater pool surrounded by composite deck, a perfect space for summer relaxation and entertaining. Located just minutes from walking trails, schools, shopping, and highway access, this home truly has it all- space, style, and location! Other features include large attic (approx 600 sq ft) accessible via pull-down stairs (excellent storage space), R.O. system, gas hook up for BBQ and fire pit, rough-in for gas fireplace (outside lower level), rough-in for spa package for hot-tub, built-in lights for patio and side stairs, insulated garage door. (id:50886)
Chestnut Park Realty Southwestern Ontario Ltd.
10 Foxglove Crescent Unit# 6
Kitchener, Ontario
Welcome to 10 Foxglove Crescent, Unit 6, a bright and inviting end-unit townhome tucked away in a peaceful Kitchener neighbourhood! This extremely well-cared for home is waiting for its next proud owner! Step into an open living area, filled with natural light and perfect for family enjoyment. The kitchen is sure to impress, equipped with stainless steel appliances, a gas stove, and dedicated dining space for intimate family meals. Head upstairs to discover two comfortable bedrooms and a full bathroom. You will fall in love with the spacious primary bedroom, featuring two closets and a beautiful park view! The bright, open lower level provides versatile space, ideal for a rec room, office, or home gym. You will also find a newly finished bathroom, a convenient laundry area, and ample storage. Step outside onto your large deck, perfect for entertaining or relaxing on summer evenings, with direct access to Foxglove Park. The property also includes two parking spaces, as well as visitor parking. Located in a family-friendly community, the home is close to excellent schools, parks, and scenic trails. Enjoy the convenience of Sunrise Shopping Centre, just minutes away, with groceries, restaurants, clothing stores, and everything else you may need. Commuters will also appreciate the easy access to Highway 8. This beautiful townhome blends comfort, convenience, and charm. It’s everything you’ve been waiting for! Book your private showing today or visit our open house to see it in person! (id:50886)
Exp Realty
34 Cardinal Mindszenty Boulevard
Hamilton, Ontario
Location location location. Discover St. Elizabeth Village—a vibrant 55+ community in Hamilton where every day feels like a getaway! Live life to the fullest in this resort-style community offering an exceptional lifestyle for active adults, with four-season indoor and outdoor recreation including fitness facilities, walking trails, swimming, social clubs, on-site retail, dining, entertainment, and festive events —all within a beautiful landscaped neighbourhood surrounded by natural scenery, and breathtaking views. This updated bungalow is perfectly situated with a serene forest backdrop and a clear view of a tranquil pond from the cozy covered front porch —perfect for relaxing. The home features two spacious bedrooms, both with walk-in closets (one with a vaulted ceiling), two full bathrooms, an open-concept living area with gas fireplace, a great bonus den area, carpet-free living including engineered hardwood floors, and elegant crown moulding. The stylish kitchen is filled with natural light from three sun tunnels and offers Quartz countertops, subway tile backsplash, and breakfast bar. Enjoy inside access to the impressive 12' ceiling garage complete with epoxy flooring, a workshop area including a sturdy Lee Valley workbench and peg-board wall, and an amazing standable loft area with drop-down stairs —a valuable space for storage and organization! The backyard retreat is ideal for relaxation and entertaining, featuring a composite deck with glass railing, a 16' x 12' awning, a deck fireplace to gather around, a BBQ with gas hookup, a storage shed, and a raised veggie garden bed. Whether you’re seeking connection, convenience, relaxation, or adventure, St. Elizabeth Village offers it all —right at your doorstep! (id:50886)
Keller Williams Edge Realty
1025 Upper Gage Avenue Unit# 3
Hamilton, Ontario
Welcome to 3-1025 Upper Gage! This charming three-bedroom townhome is located in a highly sought-after, family-friendly complex. The main level features an open-concept living and dining area filled with natural light, along with a bright eat-in kitchen, perfect for everyday living and entertaining. Upstairs, you’ll find three spacious bedrooms and a four-piece bathroom. Laminate flooring throughout for easy maintenance and a modern touch. Ideally situated within walking distance to schools, parks, Lawfield Arena, grocery stores, restaurants, public transit, and more. Commuters will appreciate the convenient access to the Lincoln M. Alexander Parkway. Parking is available for two vehicles (garage plus front driveway). Call today to view! (id:50886)
RE/MAX Escarpment Realty Inc.
255 Fraser Street
Gravenhurst, Ontario
ALL-BRICK BUNGALOW ON A PRIVATE 66 x 130 FT LOT STEPS FROM LAKE MUSKOKA! Experience the best of Muskoka living at 255 Fraser Street, perfectly positioned within walking distance to Lake Muskoka, Lorne Street Beach, and beautiful public parks. Set on a quiet street less than five minutes from downtown Gravenhurst, this home offers easy access to restaurants, shopping, trails, everyday essentials, and a nearby medical clinic. The all-brick bungalow sits on a generous 66 x 130 ft lot with mature trees, a fenced backyard, and a handy storage shed. The inviting three-season sunroom with flagstone flooring overlooks the yard, creating a peaceful setting for morning coffee or evening relaxation. A recently updated kitchen features Corian countertops, stainless steel appliances, including a newer flat-top range, and a walk-in pantry that keeps everything organized. A striking granite stone gas fireplace anchors the living room, while engineered hardwood flooring adds warmth through the main living areas. The primary bedroom includes a walk-in closet and a 4-piece ensuite with dual sinks and a glass shower. The finished lower level offers in-law potential with a spacious family room featuring a second gas fireplace, a guest bedroom, a two-piece bathroom, and a workshop. A newer generator with a “Genlink” system provides reliable backup power, and the sale includes some furniture, along with a new soft tub hot tub still in the box. Enjoy nearby attractions like Muskoka Wharf, The Discovery Centre and Steamship Cruises, Gull Lake Rotary Park, and golf at Muskoka Bay Resort, all just minutes away. The kind of #HomeToStay that makes you fall in love with Muskoka all over again. (id:50886)
RE/MAX Hallmark Peggy Hill Group Realty Brokerage
206 - 38 Monck Road
Bracebridge, Ontario
Bird Watchers Paradise! Welcome to Suite 206 at 38 Monck Rd - an inviting 2 Bedroom, 2 Bathroom condo retreat in the heart of Bracebridge walking distance to many amenities! With bright, open-concept living and a private balcony overlooking the community greenspace, this end unit blends comfort and convenience. Enjoy in-suite laundry, 1 Car parking and easy access to downtown shops, restaurants and the scenic Muskoka trails. Ideal for savvy buyers looking for a turnkey lifestyle in one of Muskoka's most sought-after locations. (id:50886)
Century 21 B.j. Roth Realty Ltd.
4912 Brown Road
Fort Erie, Ontario
Welcome to the privacy and tranquility of exclusive Point Abino, where you can truly relax and unwind. This beautifully updated home sits on a generous lot and offers three comfortable bedrooms and two bathrooms, nestled among peaceful woods with shared access to a private sand beach on the west shore. The bright, spacious kitchen features a center island and a large dining area, with two sets of French doors opening onto a deck that's perfect for entertaining loved ones. You'll find special touches throughout, including a cozy stone fireplace, gleaming hardwood floors, vaulted ceilings, an inviting enclosed front porch, and convenient laundry nearby. Upstairs, the large primary bedroom includes a lovely sitting room, with two additional bedrooms and a spacious bonus room above the attached garage - perfect for movie nights or family fun. Main floor Den and office could be used for additional bedrooms. The property is beautifully landscaped with mature trees and a wide, welcoming lawn, ideal for gatherings and celebrations. You'll also enjoy being close to the Buffalo Canoe Club, Yacht Club, and Bertie Boat Club. Whether you're looking for a year-round home or a peaceful getaway, this charming house and its gorgeous surroundings are ready for you to create wonderful memories. Come Take A Peek! (id:50886)
D.w. Howard Realty Ltd. Brokerage
442 Bunting Road
St. Catharines, Ontario
Lovely move-in ready 2+1 bedroom 2 bathroom north end bungalow. Recently updated and maintained with all of the features you are looking for in a home. Generous room size, large windows, hardwood flooring, oversized detached garage w/workshop area, tastefully renovated kitchen w/quartz counters and stainless steel appliances. Oversized master bedroom has custom closets. Stylish exterior with lots of curb appeal: exposed aggregate, patterned concrete, landscaping, irrigation system and in-ground heated pool. Home is in great condition with updated windows. Located close to schools, shopping, transit and a variety of other amenities this is everything you've been searching for! (id:50886)
Royal LePage NRC Realty
110 - 100 Dean Avenue
Barrie, Ontario
MODERN 2-BEDROOM CONDO WITH 2 PARKING SPOTS IN A DESIRABLE SOUTH BARRIE LOCATION, STEPS FROM THE GO TRAIN, PARKS, SCHOOLS & SHOPPING! Set in the desirable Painswick neighbourhood of South Barrie, this bright, clean, and spacious 1-storey condo in the sought-after Yonge Station building offers an exciting lifestyle opportunity with everything at your fingertips. Enjoy walking distance to schools, the local library, trails, Barrie South GO station, everyday shopping and dining, as well as Painswick Park with playgrounds, athletic fields, tennis and pickleball courts. The inviting open-concept kitchen, dining, and living area showcases a fresh white interior and abundant natural light, stainless steel appliances, and a sliding glass walkout to a generous covered balcony ideal for outdoor dining or peaceful morning coffees. Two comfortable bedrooms include a primary suite with a walk-in closet and private 4-piece ensuite, complemented by a second 4-piece bathroom with in-suite laundry for ultimate convenience. Added highlights include two parking spots, visitor parking, a storage locker, and access to an on-site gym facility. Don't miss your chance to own this vibrant South Barrie condo where comfort, convenience, and lifestyle come together - your next #HomeToStay awaits! (id:50886)
RE/MAX Hallmark Peggy Hill Group Realty
394 Paliser Crescent N
Richmond Hill, Ontario
Welcome to the 394 Paliser Cres main floor! Renovated kitchen Features a modern kitchen with stainless steel appliances, quartz countertops, and stylish finishes. Bright and inviting with large windows, natural light, and pot lights in the family room and kitchen. 3 spacious bedrooms with hardwood flooring throughout. Access to backyard, shed, and 2 driveway parking spots. Located within top-ranked school boundaries, close to parks, shops, restaurants, and all amenities. Steps to public transit and GO Station. Tenant responsible for 60% of utilities (approx. $175/month). AAA tenants with strong income and credit only. No pets, non-smokers. (id:50886)
Royal LePage Your Community Realty
16 Windom Road
Toronto, Ontario
Beautifully maintained 3+1 bedroom, 4-bathroom property featuring a finished basement suite with a separate entrance. Offers generously sized bedrooms, including a primary suite with a 4-piece ensuite and walk-in closet. Conveniently located near TTC, Shops at Don Mills, Science Centre, Superstore, parks, and scenic walking trails. Easy access to the DVP. Close to top- rated schools including Rippleton PS, Don Mills Middle School, Don Mills Collegiate, as well as the Aga Khan Museum and Jamatkhana. (id:50886)
Century 21 Leading Edge Realty Inc.
1109 - 2015 Sheppard Avenue E
Toronto, Ontario
Welcome to Ultra at Heron's Hill, where unbeatable value meets modern design in this bright and functional corner condo suite. Offering 1 oversized bedroom with a huge closet, and a large, functional den that can easily serve as a 2nd bedroom or home office, this exceptional condo is sure to impress! Boasting 655 sq ft of thoughtfully designed living space plus an awe-inspiring 90 sq ft totally private balcony with impressive sunrise views, this condo provides the style, comfort and convenience that you're searching for. // In suite features include stylish light coloured laminate flooring throughout, and a contemporary kitchen with granite countertops, a subway tile backsplash, stainless steel appliances, awning-style modern cabinets, track lighting, and extra built-in cabinetry for added storage. The spa-inspired bathroom is enhanced with a tub, rainshower faucet, extra shelving, custom light fixture and a sleek Orren Ellis LED mirror with integrated defogger. // Enjoy a lock-and-go lifestyle with resort-style amenities including a fitness centre, indoor pool, billiards, whirlpool, sauna, yoga studio, theatre room, party room, terrace with bbq's, 2 guest suites, and a friendly 24-hour concierge. With one owned parking space, a storage locker, and an unbeatable location just steps to Fairview Mall (400 meters), dining, and everyday essentials, plus quick access to Don Mills Subway (750 meters) and highways 401/404/DVP, this home offers the perfect blend of style, convenience, and maintenance-free living. Low monthly fees include Gas & Water. 2 pets per unit permitted (max 1 dog < 30lbs). Don't miss out... (id:50886)
Sutton Group-Admiral Realty Inc.
267 Sitch Road
Kakabeka Falls, Ontario
Enjoy peaceful country living on over 84 acres in beautiful O’Connor Township. This 3+2 bedroom bi-level, built in 1994, sits privately back from the main road, accessed by a long driveway that ensures peace and seclusion. The home features a functional layout with bright living spaces and plenty of room for personalization to make it your own. A drilled well is already in place, and the surrounding land offers endless possibilities for hobby farming, recreation, or simply enjoying the natural landscape. Located just a short drive from Kakabeka Falls, this property combines the tranquility of rural life with the convenience of nearby amenities. O’Connor Township is known for its open farmland, rolling countryside, and close-knit community - the perfect setting for those seeking space, privacy, and a slower pace of life. Whether you’re looking to start a homestead, raise a family in the country, or enjoy the serenity of Northern Ontario living, this property offers it all. Visit www.century21superior.com for more info & pics. (id:50886)
Century 21 Superior Realty Inc.
2 - 800 Paramount Drive
Hamilton, Ontario
Welcome to Unit 2 at 800 Paramount Drive, this 1,325 sq feet beautifully maintained 3-bedroom,2.5-bath townhome located in a highly desirable Stoney Creek Mountain neighbourhood. This homeoffers a perfect blend of function and location. The open concept layout includes a spaciousliving room with gas fireplace, dining area, and kitchen all filled with natural light.Upstairs, the primary bedroom features a private ensuite and a walk-in closet, offering thecomfort and privacy. Additional highlights include an attached garage for added convenience andprivate outdoor space ideal for relaxing or hosting. The basement awaits your design details toadd additional living space. Upgrades to this home include: all new windows, patio door, and some custom blinds. Just a short walk to Sobeys, Cineplex, restaurants, Valley Park CommunityCentre, schools, parks, and scenic trails, this location offers unbeatable convenience. Easyaccess to major highways (Red Hill Parkway, The LINC & QEW) makes commuting a breeze. (id:50886)
RE/MAX Realty Enterprises Inc.
2318 Terravita Drive
Niagara Falls, Ontario
$70,000 OFF OF 7 OFFERS!!! KENMORE HOMES 70TH ANNIVERSARY SPECIAL!!! GET $70,000 OF ANY MODEL FOR THE 1ST 7 OFFERS!! Introducing the Sereno Model by Kenmore Homes, nestled in the prestigious Terravita subdivision of Niagara Falls. This brand new luxury home is currently at the drywall stage, offering a quick closing in under 5 months and the exciting opportunity for the Buyer to select all of their own interior finishes for a truly personalized touch.The Sereno Model showcases 4 spacious bedrooms and 2.5 bathrooms, thoughtfully designed for both everyday living and stylish entertaining. The heart of the home is a custom kitchen tailored for culinary enthusiasts, and as an added bonus, purchasers will receive a $10,000 Goeman's gift card to select their preferred appliances.Designed to impress, this home boasts 10-foot ceilings on the main floor, 9-foot ceilings upstairs, and grandeur 8-foot doors, creating a light-filled, open atmosphere that elevates the sense of luxury. Rich Quartz finishes throughout add sophistication to both kitchen countertops and bathroom vanities.The exterior combines timeless elegance and curb appeal with stone and stucco finishes, a covered concrete patio, paver stone driveway, and a fully installed irrigation system providing convenience and style inside and out.Set in the sought-after north end of Niagara Falls, Terravita offers access to upscale dining, scenic trails, top-tier golf courses, wine country, and the charm of nearby Niagara-on-the-Lake.Whether youre looking for a family home or a refined lifestyle upgrade, the Sereno Model at Terravita delivers. With the rare chance to customize your finishes and move in soon, this is more than just a home- its the beginning of something exceptional. (id:50886)
RE/MAX Niagara Realty Ltd
111 Riverdale Avenue
St. Catharines, Ontario
One of a kind, must see in prestigious Old Glenridge neighbourhood, overlooking the 11th hole on the St. Catharines Golf & Country Club. Relax and enjoy the scenic views from 1 of 3 patios or a large covered deck. Find three garden sheds to house all your garden needs. Moving inside from the deck to a large open concept, kitchen, dining room, living room with gas fireplace, hardwood floors, and lots of windows with California shutters. The main floor features two bedrooms, two 3-piece bathrooms and a room for an office space, plus the additional convenience of main floor laundry. The lower level boasts of three bedrooms, family room, large 3-piece bathroom, walk-in closet, workshop, and much more, all within walking distance of the Performing Arts Centre, Meridian Centre, schools, churches, shopping, park, and Burgoyne Woods. Fall in love with this unique property in Old Glenridge. (id:50886)
RE/MAX Niagara Realty Ltd
603512 60 Road
Zorra, Ontario
Country living on the outskirts of Ingersoll, just minutes from Highway 401 and all your local amenities. This property offers just over an acre of land along with a detached shop and plenty of parking for family and guests. Step inside through the back foyer that opens into the heart of the home. The modern kitchen features sleek countertops, ample cupboard space, and updated appliances. Enjoy casual meals at the built-in dining space in your eat-in kitchen, all within view of the cozy living room which is perfect for relaxing evenings or hosting friends and family. The main floor is complete with spacious bedrooms and a family bathroom, while large windows fill the home with natural light, creating a bright and airy feel throughout. The finished basement extends your living space with a versatile rec room ideal for a gaming zone, playroom, or theatre setup. Outdoors, you'll love the spacious back deck, fenced yard, and fire pit area. Beyond, there is plenty of greenspace to enjoy: set up a game of volleyball or soccer in summer, or create your own ice rink in the winter months. Don't wait to make this property yours! Whether you're searching for your next family home or an investment opportunity, this home is full of potential. (id:50886)
Royal LePage R.e. Wood Realty Brokerage
270 Talbot Street
Norfolk, Ontario
Welcome to 270 Talbot St, a meticulously maintained and updated bungalow on a quiet street off of the main Highway in Courtland. Upon entrance you will be welcomed into the main living room featuring large windows in the front, a natural gas fireplace, and ample space for relaxation. The kitchen features new appliances, as well as a new sink & quartz countertop, and boasts the perfect space to make your culinary dreams come to life. A cozy built-in banquette makes breakfast an easy affair, and the oversized dining room is perfect for hosting family and friends. Included on the main floor is your primary bedroom with an updated ensuite, as well as the family bedrooms & bathroom. The finished basement features its own kitchen, bedroom, and bathroom making hosting family or overnight guests a delight. Curb appeal is an understatement here as this home features new landscaping and landscape lighting! The property has its own sprinkler and garden bed watering system to keep everything looking pristine. Outdoors you will find a new deck & pergola, as well as a firepit & seating area. The backyard is fully fenced but provides a convenient view of the driveway. This home is sure to impress, don't wait to view this one! (id:50886)
Royal LePage R.e. Wood Realty Brokerage
207 - 77 Governors Road
Hamilton, Ontario
Spacious Corner Suite Overlooking Spencer Creek - 77 Governor's Road, Dundas, Unit 207 Welcome to The Spencer Creek Village - built as one of Dundas' most energy-efficient boutique condominiums, surrounded by nature and community. This 1,638 sq. ft. corner suite offers a thoughtful layout with a welcoming foyer and hall. The bright, open-concept formal living and dining areas are separated by pocket doors and framed by oversized picture windows with serene views of trees, gardens, and the creek below. Elegant crown moulding, a crystal chandelier, ceiling fan, polished floor tile, and custom blinds are just a few of the luxury upgrades. Enjoy a sunny, airy kitchen with a walk-out to the balcony, ceramic floors and backsplash, custom cabinetry, under-counter lighting, built-in desk, full-length pantries, double sink with garburator and instant hot water, and a large centre island open to the extended eating area filled with natural light for casual dining. The den, with its commanding views of the conservation area, is perfect for an office or TV room, while the spacious primary bedroom includes a large walk-in closet and full ensuite with a generous linen closet. A second bedroom, also with a walk-in closet, and an additional bathroom offer flexibility for guests or family. Additional features include two underground parking spaces, a private storage unit, in-suite laundry, and abundant closet space. The second-floor location allows access by elevator or stairs via the secure entry system. This well-maintained building offers beautiful landscaping, visitor parking, central air conditioning, a fitness room, sauna, guest suite, library, gathering lounge, and outdoor BBQ - all steps from nature trails and downtown Dundas conveniences. A rare opportunity to relocate without compromise - surrounded by comfort, quiet, and community. (id:50886)
Real Broker Ontario Ltd.
Royal LePage State Realty
692 Forest Lake Road
Joly, Ontario
Nestled in the serene landscapes just outside beautiful Sundridge, Ontario, this property offers more than a home. It's a unique opportunity to combine lifestyle, flexibility, and income potential in one. Just imagine living on over 37 acres of picturesque land while benefiting from a thoughtfully designed in-law setup, ideal for multi-generational living or generating supplemental income.The main floor welcomes you with a recently updated eat-in kitchen and a spacious living room, perfect for family gatherings or peaceful evenings. The primary suite includes a convenient 2-piece ensuite and a large walk-in dressing room, which most people see as the perfect opportunity to convert into a third bedroom. A second bedroom, a 4-piece bath, and laundry complete this level. How open-minded would you be to a property with a fully finished lower level featuring a separate entrance, a 1-bedroom/1-bath unit, plus an extra bedroom and 3-piece bath with laundry that can be used by either floor? It's the kind of flexibility that gives families, investors, or entrepreneurs endless options. Step outside and you'll find that the property continues to impress. Multiple outbuildings, a workshop, and an active sand and gravel pit offer genuine potential for entrepreneurial pursuits or simply enjoying the privacy of your land. I'm not sure if it's for you, but many buyers love the idea of leveraging the gravel pit for extra income, setting up a workshop, or exploring hobby farming. Located just 5 minutes from Sundridge, you get the best of both worlds: peaceful rural living with nearby shops, schools, and recreation. Outdoor enthusiasts will love the four-season playground, from hiking and fishing to snowmobiling and skiing. With modern comforts, income opportunities, and natural beauty, this property isn't just a place to live. It's a place to build the life you've been imagining. (id:50886)
Keller Williams Experience Realty
263 Houghton Avenue S
Hamilton, Ontario
Attention First Time Home Buyers and Young Families! Renovated detached home with a private driveway and detached garage. Fantastic opportunity to own this 3 bedroom, 2 bath home nestled in the highly desirable Delta neighbourhood. This warm & inviting gem is full of character and charm. The open concept main floor features an open concept living & dining room with large windows and plenty of natural light. The renovated kitchen flows seamlessly into the dining room and features a beautiful custom wood breakfast bar along with stainless steel appliances. An additional sunroom provides extra living space and can also be used as an office. Relax in the primary bedroom featuring a large closet and 3 pc. ensuite, rare for this neighbourhood. Two additional bedrooms and a second full bathroom upstairs are ideal for the growing family. The finished lower level offers additional living space that can serve as a recreation room, home gym, or media area. Enjoy warm summer nights in the private backyard that is perfect for summer BBQ's. Short drive to Hamilton's downtown, featuring a variety of shops, cafes and restaurants. Easy access to major highways and public transit, make commuting a breeze. Furnace'20, CAC'19, Shingles'16. (id:50886)
Royal LePage Real Estate Associates
22 Beamer Avenue
St. Catharines, Ontario
There's something special about a home that has been loved and cared for over the years, and 22 Beamer Avenue carries that feeling in every corner. Sitting on a large lot in the north end of St. Catharines, this classic 1-storey property offers space, warmth, and a true sense of home. Tucked along a mature tree-lined street, it's the kind of place that feels inviting from the moment you arrive. Step through the front door into a welcoming living room with a large window that fills the space with natural light. A cozy fireplace adds to the charm and makes this the perfect spot to gather. From here, the layout flows into the eat-in kitchen, beautifully updated in 2020. With bright lighting, abundant storage, and an island at the centre, this kitchen is designed for everyday living and easy entertaining. Also on the main level is a spacious bedroom with a double closet, an office framed by an arched doorway, and a generous 4-piece bath featuring a soaker tub, separate shower, large vanity, and heated floors. Upstairs, you'll find 2 bright bedrooms, each with ample storage, along with a 3-piece bath. The finished basement expands the living area with a rec room complete with a fireplace and bar, a bonus room that can serve as a gym, den, or office, another 3-piece bathroom, and a spacious laundry room. Outside, the fully fenced backyard is private and inviting. The covered patio is ideal for BBQs and outdoor dining, while the large yard offers endless potential for gardens, play space, or quiet evenings under the trees. A garden shed adds extra convenience for storage or hobbies, while the attached garage boasts 220volt service for additional power needs. Located in a peaceful pocket of the city's north end, this home sits close to great schools, beautiful parks, and the lakefront, with shopping and daily amenities minutes away. Spacious, bright, and lovingly maintained, 22 Beamer Avenue captures what family living in north-end St. Catharines is all about. (id:50886)
Royal LePage NRC Realty
128 East 17th Street
Hamilton, Ontario
Welcome to this beautifully updated boho-chic bungalow on the Hamilton Mountain, offering the perfect blend of modern comfort and relaxed style. This charming home features 2+1 bedrooms, including a finished basement with an additional bedroom and full bath - perfect for guests, a home office, or extended family. Step inside to discover bright, open living spaces filled with natural light and stylish updates throughout. The design combines warmth and functionality, creating a home that feels both contemporary and inviting. Outside, enjoy a large backyard ideal for entertaining, gardening, or simply relaxing in your private outdoor oasis. The property also includes a private driveway with plenty of parking space & an oversized back shed. Located in a prime mountain neighbourhood, this home offers easy access to downtown, and is close to parks, schools, and scenic escarpment trails - the perfect balance of city convenience and natural beauty. This boho-inspired bungalow is move-in ready and full of charm - a true gem in one of Hamilton's most desirable areas. UPGRADED ELECTRICAL PANEL TO A 200AMP-2023, ROOF-2019, EAVES/FASCIA- 2023, FRONT DOOR- 2023, KITCHEN- 2025, FLOORING(TILE/ENGINEERED HARDWOOD)- 2024, BASEMENT BATHROOM-2020, MAIN FLOOR BATH TILE- 2022, OUTDOOR CONCRETE- 2020 (id:50886)
RE/MAX Escarpment Realty Inc.
53 Cole Street
Hamilton, Ontario
Stunning semi-detached home located in one of the best pockets of Waterdown! This beautifully updated home offers an open concept main floor area with hardwood floors, custom millwork, pot lights and a bay window overlooking the rear gardens. Gourmet kitchen boasts granite counters, an oversized island, upgraded cabinetry with mouldings and stainless steel appliances. There is a walk-out from the kitchen to a deck and a fully fenced private backyard. Two bright and spacious bedrooms and a spa-inspired bathroom complete the upper level. The unspoiled basement awaits your personal touch and includes a rough-in for a 3-piece bathroom. This family-friendly community is conveniently located within close proximity to shopping, great schools, the YMCA and fabulous parks. Welcome home! (id:50886)
RE/MAX West Realty Inc.
256 Erb Street
Cambridge, Ontario
Welcome To 256 Erb Street, Tucked Away In A Quiet And Well-Loved Corner In The Desirable Preston Neighbourhood. This Solid 3-Bedroom Bungalow Sits On A Rare, Oversized Lot (8514 sqft) With A Fully Fenced Backyard That Backs Directly Onto Otto Klotz Park, A Fantastic Bonus For Anyone Who Enjoys Easy Access To Green Space. Inside, The Main Floor Offers A Bright Living Room And A Practical Floor Plan With Three Comfortable Bedrooms. The Home Is Move-In Ready With The Opportunity To Update Over Time To Suit Your Style. The Separate Side Entrance Leads To A Lower Level That Features A Finished Recreation Room And Additional Unfinished Space, Perfect For Creating A Future In-Law Suite Or Basement Apartment For Potential Rental Income. The Backyard Is Truly A Standout Feature: Plenty Of Room For Gardening Or Summer Gatherings. Just Minutes From Schools, Shops, Restaurants, Downtown Preston, Scenic Trails, And Highway 401, This Location Offers Everyday Convenience Within A Charming And Established Community. (id:50886)
Keller Williams Referred Urban Realty
1907 - 318 Spruce Street
Waterloo, Ontario
Fully furnished luxury 2 bedroom 2 bathroom condo for rent in Sage II building. Beautiful kitchen with stainless steel appliances, elegant countertops and spacious cabinets. Modern design and interior finishes, Carpet free with laminate flooring throughout. All furniture included, and in-suite laundry facilities. This condo comes with 1 underground parking spot. Excellent location, close to highway, and walking distance to University of Waterloo, Wilfred Laurier and Conestoga College. (id:50886)
Homelife/miracle Realty Ltd
386 East 25th Street
Hamilton, Ontario
Exceptional opportunity on the Hamilton Mountain. This residential lot at 386 East 25th Street comes fully approved for a legal triplex, with all development charges already paid and a building permit issued and ready for immediate construction. Ideal for builders or investors looking to fast-track a high-demand rental project without delays or red tape. Located in a mature, established neighbourhood just moments from Juravinski Hospital, LINC access, schools, public transit, and major amenities. This area is known for its strong rental demand and long-term growth - a rare chance to build income and value in a premium location. (id:50886)
RE/MAX Escarpment Realty Inc.
388 East 25th Street
Hamilton, Ontario
Rare offering on the Hamilton Mountain! This residential lot at 388 East 25th Street comes with full development charges already paid and an approved building permit in hand for a legal triplex - ready for immediate construction. Ideal for builders, investors, or those looking to create long-term income in a high-demand rental location. Situated in a mature, family-friendly neighbourhood just minutes from Juravinski Hospital, LINC access, public transit, schools, and major amenities. With strong area rental demand and limited new supply, this site offers exceptional upside and speed to market. A true shovel-ready project - no delays, no guesswork, just build. (id:50886)
RE/MAX Escarpment Realty Inc.
113 Brian Boulevard
Hamilton, Ontario
Welcome to your perfect family retreat-this inviting 3+1 bedroom plus office, 2-bathroom home blends comfort, style and convenience. Conveniently located close to shopping, parks, and everyday amenities, this home offers the best of both worlds-natural tranquility and urban ease. The spacious main floor features a bright family room with a cozy fireplace, ideal for relaxing evenings or gatherings with loved ones. The walk-out basement opens to a breathtaking ravine backdrop with a serene walking path-your own slice of nature just beyond the backyard. Enjoy the peace and privacy of this beautiful setting while being only a short walk to both elementary and secondary schools. A rare find that perfectly balances family living and outdoor charm. RSA. (id:50886)
RE/MAX Escarpment Realty Inc.
753 Burgess Avenue
Hamilton, Ontario
Welcome to 753 Burgess Avenue - Nestled on a generous 40' x 112' lot, this updated bungalow is ideally located just minutes from Van Wagner's Beach, the upcoming GO Station, and major highway access. Whether you're a first-time homebuyer, investor, or commuter, this home offers an unbeatable blend of convenience and potential. Featuring charming curb appeal, the main floor welcomes you with modern recessed lighting, stylish vinyl plank flooring, and a sun-filled living room. The updated kitchen features Quartz countertops and a sleek backsplash, complemented by two comfortable bedrooms and a contemporary 4-piece bathroom. The finished basement offers a separate entrance and in-law suite potential, complete with large windows, a spacious rec room, an additional bedroom/den, and a second 4-piece bathroom. Enjoy the expansive backyard - perfect for entertaining, gardening, or giving kids and pets room to play - along with an attached garage for added convenience. Located close to all major amenities, bus routes, schools, parks, and trails, this home offers flexible living options in a prime location. Don't miss your chance to own this versatile and move-in ready property! (id:50886)
RE/MAX Escarpment Realty Inc.
31 Third Street
Toronto, Ontario
A stunning work of art. A custom home, built with a passion for design and architecture, and attention to every detail. Situated on a majestic corner lot with picturesque landscaping, wide backyard, views of the water and steps to the waterfront parks and Lake Shore shops. Fully custom home with 3,672 sqft above grade space, no basement, 9 foot ceilings on all levels and 5 above grade bedrooms. A home where luxury and warmth come together. Every inch of this home has been masterfully curated with the finest quality finishes and technologies, creating a space that is both breathtaking and inviting. Fully open main level with floating wood and glass staircase that fills the room with sunlight. Designer kitchen with a massive 10 ft kitchen island, and 5 foot Galley Kitchen workstation sink with triple faucets. Double door walk out to the covered terrace overlooking the backyard gardens. Luxurious and relaxing primary suite with views of the sunrise over the water and a walk out to the terrace set within the treetops. Complete with his walk-in closet and her walk-in dressing room with custom wall to wall cabinets and makeup vanity. The backyard's professionally designed landscaping envelops the home in natural beauty and privacy, a cottage setting in the city. The garage completes the outdoor entertaining with a cabana bar glass garage door and rough in mini kitchen. Rough-in kitchen on lower level for in-law suite. An abundance of features and technology for comfortable everyday living and elevated entertaining. Hi-Velocity heat/cool air system with 4 thermostat control zones (1st floor, 2nd floor, 3rd floor, Principal suite). 6 zone in-floor radiant heating on ground level and full bathrooms. Voice & phone controlled smart home integration with custom Lutron lighting control system and Sonos sound system. 3 Samsung 65 inch Frame TVs integrated into the fireplace walls with Sonos play bars. See full feature list. Dressing room can be converted back to the 5th bedroom. (id:50886)
Rare Real Estate
22 Worsley Road
Hamilton, Ontario
Located on a 50 x 220 foot lot, this property provides space that can be used in a variety of ways. The existing brick home includes a gas furnace and is move-in ready. It can be lived in as-is, renovated, or replaced with a new build. The area is within walking distance to schools, minutes from shopping, and has access to the QEW. The property is also near Lake Ontario, parks, and restaurants. (id:50886)
RE/MAX Escarpment Realty Inc.

