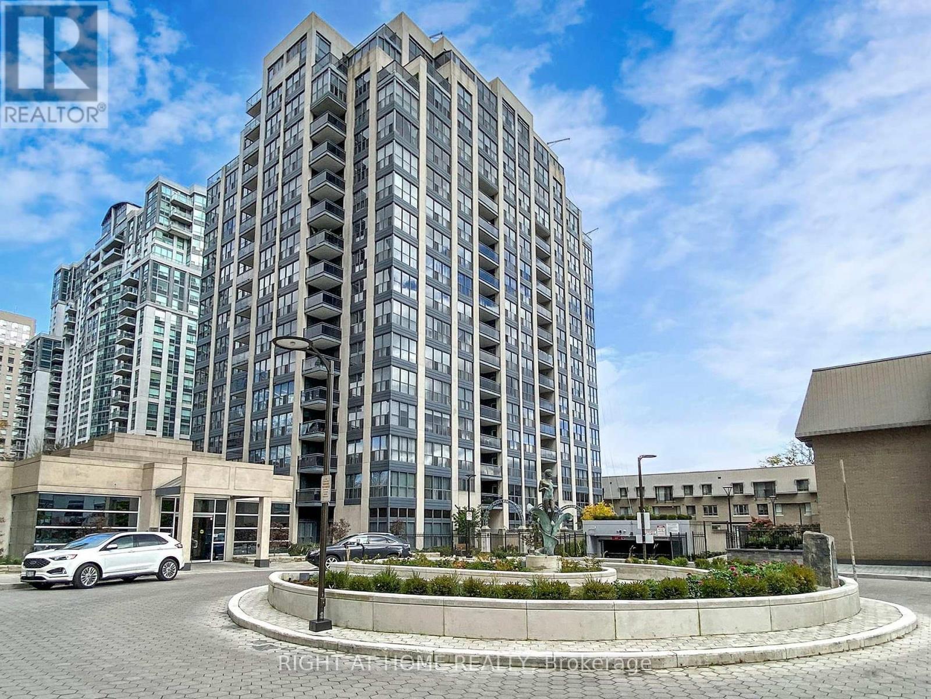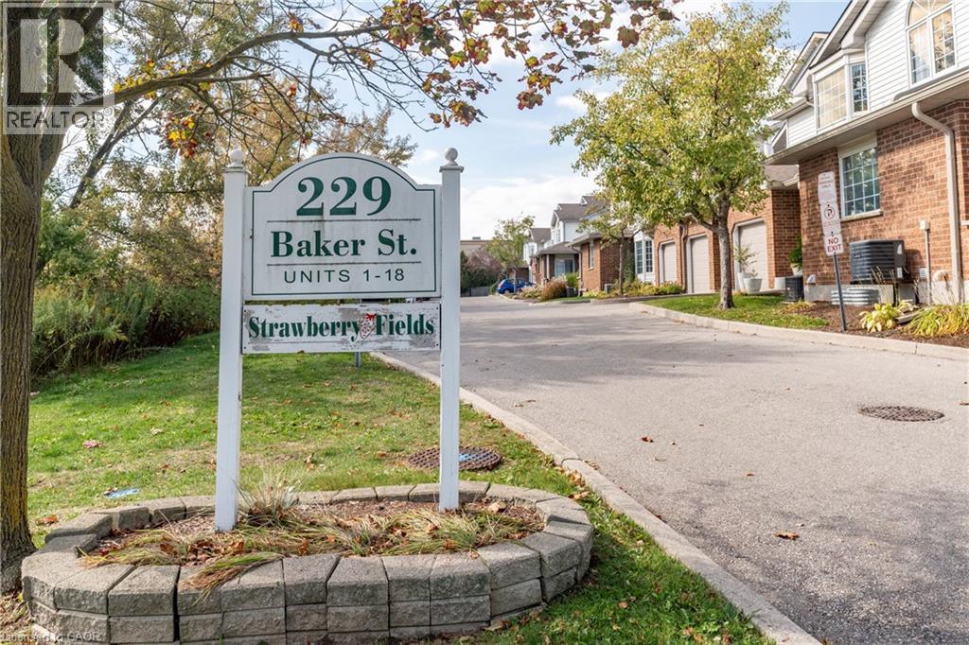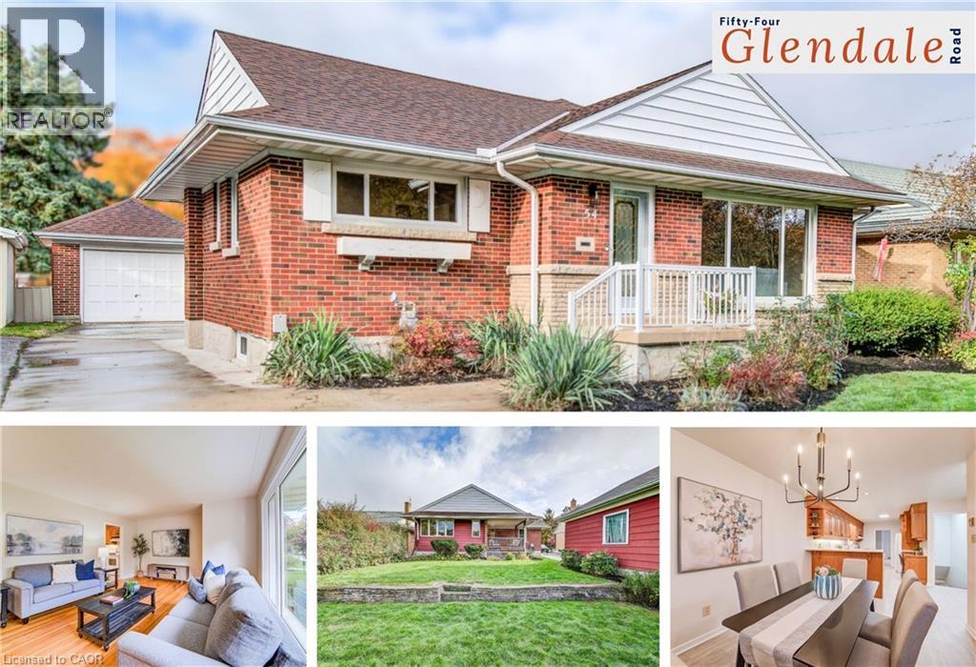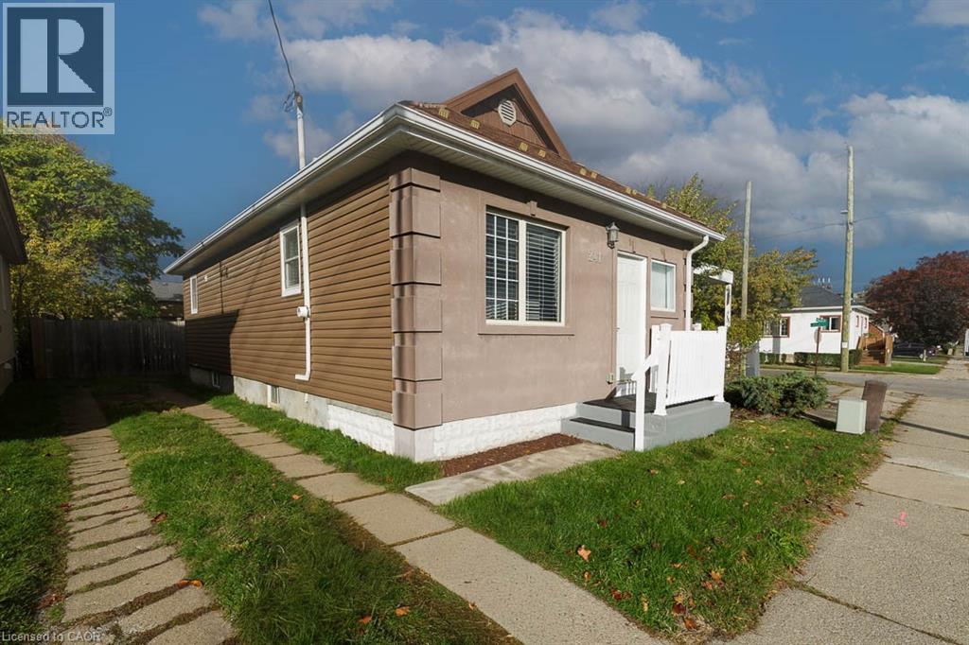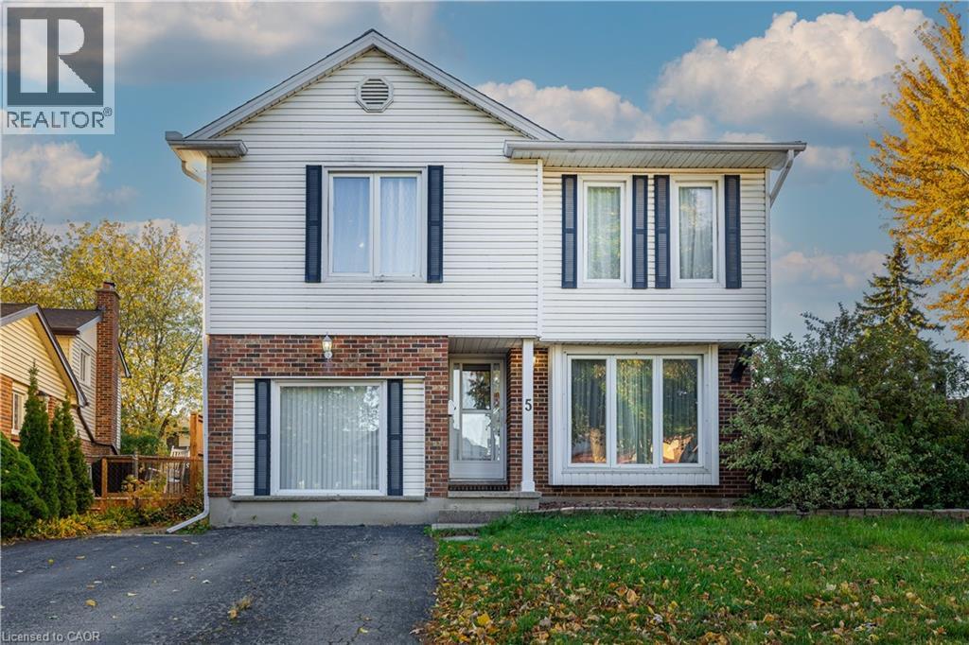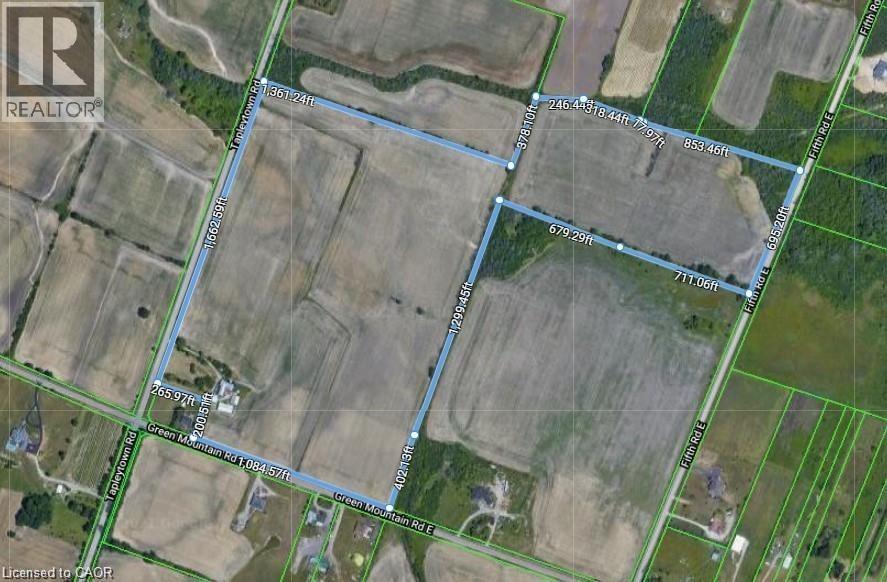1205 - 28 Hollywood Avenue
Toronto, Ontario
Fabulous, Luxuriously Decorated, And Meticulously Maintained, Hollywood Plaza! Unobstructed East View With Large Balcony. This Open Concept 920 Sq/ Ft 1 Bedroom plus Solarium, Is An Entertainers Delight. The solarium can easily be a home office, a nursery or a 2nd bedroom . Just Steps To The Subway, North York Civic Center, Shopping, Restaurants, And Top Schools. All utilities Gas, Electricity, Water & Bell Fibe TV and High-Speed internet included in the maintenance fee. (id:50886)
Right At Home Realty
229 Baker Street Unit# 17
Waterloo, Ontario
This hidden gem in “Strawberry Fields” tucked away in the desirable Westvale neighbourhood has so much going for it. For starters, the location, is conveniently situated and is perfect for walking, driving or public transportation. Just a few steps from The Boardwalk for shopping and dining, only a few minutes from the universities and an easy drive down Ira Needles to the expressway. Offering 3 spacious bedrooms, 1.5 baths, a finished basement with a massive Rec Room, and parking for 2, this lovely townhome is calling your name. Tasteful décor throughout in a neutral colour palette, updated lighting, rich hardwood flooring on the main level and brand new coordinating high-quality laminate on the upper level and stairs, there really isn’t much to do here other than move in. If you work from home, there’s several options for a great workspace, but the breakfast area which is currently set up as the home office has a view of the peaceful back yard. A separate dining room area with a walkout to the deck is also open to the Living Room and Kitchen, making this a great home for entertaining. This unit is the envy of the charming Strawberry Fields complex, as it’s the only one with its own private deck and ADDED BONUS, it also has a gas line for your BBQ! New sump pump, furnace and water heater replaced in the last 5-6 years, air conditioner (2017) and roof (2015). There’s just so much to love about this beautiful home. Will you say yes to this address? Click on the Multi-Media Link for Further Details, Loads of Photos and Virtual Tour. (id:50886)
Royal LePage Wolle Realty
54 Glendale Road
Kitchener, Ontario
Step inside this beautifully cared-for bungalow in Kitchener’s sought-after East Ward, where timeless character meets modern comfort. With nearly 2,500 sq. ft. of finished living space, this home welcomes you with a bright, open living room featuring a picture window that fills the space with natural light and warmth. The eat-in kitchen offers plenty of cabinetry, a peninsula with bar seating, and the perfect nook for a coffee bar—ideal for slow mornings or casual gatherings. Down the hall, three inviting bedrooms include a spacious primary with dual-aspect windows, creating an airy retreat filled with sunlight. A large mudroom off the back entrance keeps daily life organized and provides a welcoming transition to the outdoors. Step outside to enjoy a covered porch overlooking the tiered backyard—an ideal space for summer BBQs, morning coffee, or quiet evenings. The detached garage with extra storage and the concrete driveway accommodating up to four vehicles add convenience and function to everyday living. Downstairs, the finished lower level extends your living space with an expansive rec room featuring a bar, cozy media area, and plenty of room for hobbies, workouts, or play. Set in the heart of the Auditorium neighbourhood, this address places you moments from the best of Kitchener living. Walk to downtown shops, cafés, and markets, or spend weekends catching a Rangers game or concert at the Kitchener Memorial Auditorium just around the corner. Nearby Frederick Mall offers convenient everyday shopping, and the area’s tree-lined streets, parks, and walking paths create a true sense of community. Excellent transit options and quick highway access make getting around simple. With its thoughtful updates, spacious layout, and unbeatable location, this is a home where comfort, practicality, and lifestyle come perfectly together. (id:50886)
Keller Williams Innovation Realty
241 Vine Street
St. Catharines, Ontario
Looking for cute, cozy, and move-in ready with a modern vibe? You’ve found it! Centrally located and completely updated, this affordable bungalow is the perfect place to start. The expansive, renovated kitchen is a chef’s dream with plenty of storage, a breakfast bar, exposed brick, and marble countertops. Enjoy a stylish, newer bathroom, updated mechanics, and a durable metal roof for peace of mind. Step outside to a private, fenced yard perfect for relaxing or entertaining, and take advantage of ample basement storage. Practical, comfortable, and full of charm, this home is ready for you to move in and make it your own. (id:50886)
Royal LePage NRC Realty Inc.
5 Lochern Road
London, Ontario
4 bedrooms with POOL!!! This beautifully maintained 4-bedroom, 3-bath home offers a combination of privacy, space, and convenience. Exceptional value, thoughtful layout, located in a convenient neighbourhood close to shopping, schools, parks, and quick highway access, this home offers space, versatility, and modern comfort for families, upsizes, or investors alike. This former model home in desirable Pond Mills has it all. Inside, you’ll find the spacious living room with the bay window formal living and dining area, a bright new kitchen with modern appliances, quartz countertops and pantry area. The eat-in kitchen is perfect for everyday living and has doors that lead to a sunny sundeck, ideal for summer evenings. Enjoy your morning coffee in the beautiful, peaceful, private backyard with an inground swimming pool. The outdoor space is a true retreat, perfect for entertaining or relaxing. The second level features 4 large bedrooms, including a huge primary bedroom. The other three bedrooms offer ample space and storage. Each bedroom features large windows that bring in additional natural light. The fully finished basement offers the large rec room provides additional space for kids, hobbies, or a home gym, while the utility room offers excellent storage potential. The backyard is a true highlight of this home, an entertainer’s dream with a large inground pool. The pool liner and pump (2019). No need to vacation when you have all this in your own backyard! This home is located minutes from schools, with easy highway access and close to LHSC! Don't miss your chance to own this lovely home. Offers welcome anytime (id:50886)
Royal LePage Wolle Realty
1048 Garner Road E
Hamilton, Ontario
Attention Developers and Builders! Land banking opportunity just across from new residential development. 19.5 acre land parcel surrounded by Residential redevelopment and schools. Close to John C Munro airport and 403 interchange. Lot sizes as per plan provided by Seller. Stream running through part of land. A2 Zoning. Note: two parcels being sold together with two access points off Garner Rd. Please do not walk property without notifying Listing Brokerage. (id:50886)
Keller Williams Edge Realty
322 Centre Street
Espanola, Ontario
Prime Location In Espanola, 2 Story Commercial Building In The Main Street, Super Rare Investment Opportunity, The Owner Is Operating The Restaurant Business Over 15 Years. Lots Of Parking. 4 Bedrooms Apt In The Second Floor. (id:50886)
Homelife Landmark Realty Inc.
406 Tapleytown Road
Hamilton, Ontario
Stoney Creek Mountain 78.366 acres with 3 road frontages (Tapleytown Road/Green Mountain Road E. & Fifth Road E.) and located close to major roadways and all amenities. Zones A1 & P8 and currently being used as agricultural. Land presently rented to Triple A cash crop farmer and is willing to stay long term. Ideal for a buy and hold investment or build your family dream farm residence/homestead. Seller may assist with financing to qualified buyers. Older outbuildings/sheds and barn being sold AS IS. Site visits are by appointment only due to dogs present on the property. (id:50886)
Royal LePage State Realty Inc.
188 Paudash Street
Otonabee-South Monaghan, Ontario
If you are in the market for an affordable cottage than look no further! Welcome to 188 Paudash Street located in Hiawatha First Nation on the northwest shore of Rice Lake. It is in need of some TLC which has been reflected in the price. No property taxes. Leased until 2036, current annual fee $2,400 (reviewed every 5 years) plus $695 for fire, police, waste, and recycle collection. Water access is across the street between #181 and #185. (id:50886)
Royal Heritage Realty Ltd.
7 Mckernan Avenue
Brantford, Ontario
Be the first to call this stunning brand-new 3,000 sq. ft. home your own! Perfectly situated in one of Brantford's newest and most desirable communities, this modern 5-bedroom, 4-bathroom residence offers a lifestyle of comfort, convenience, and connection with nature. Surrounded by scenic Grand River trails and offering easy access to Hwy 403, this location combines tranquility with everyday practicality. Sitting proudly on a premium ravine lot, the home is flooded with natural light from multiple exposures. The modern open-concept layout showcases 9' ceilings on both the main and second floors, creating a bright and airy feel throughout. A welcoming front porch opens into a spacious double height foyer, glass doors, and a coat closet, leading to a grand hallway with an open-to-above hardwood staircase. The great room, designed for both style and function, features large windows with transoms to maximize sunlight and flows seamlessly into a cozy corner living area overlooking mature trees. The sleek modern kitchen includes abundant storage, a breakfast bar for four, and a bright breakfast area with walkout to the backyard. Convenience continues with a main-floor laundry room and inside access to a double garage. Upstairs, a sunlit hallway with a vaulted window leads to spacious bedrooms. The primary suite impresses with a luxurious ensuite featuring a freestanding tub, separate shower, and an oversized walk-in closet. (id:50886)
RE/MAX Millennium Real Estate
2100 Windstar Avenue
Greater Sudbury, Ontario
Exceptional development opportunity in the growing community of Chelmsford, Greater Sudbury. This vacant parcel comes with a Draft Plan of Subdivision Approval, offering strong potential for future residential development. Located in a well-established community with steady demand, this is a rare chance to secure approved land ready for growth. Ideal for builders, developers, and immediate investors. (id:50886)
RE/MAX Gold Realty Inc.
507 - 101 Golden Eagle Road
Waterloo, Ontario
Discover this beautifully Partially furnished 1-bedroom condo located in the heart of Waterloo. Situated near Waterloo University, the GO train station, and major transit routes, this prime location offers seamless connectivity. Enjoy the convenience of nearby shopping plazas and easy access to Waterloo's bustling tech hub, home to leading IT companies. Ideal for students, professionals, or anyone looking to be close to everything the city has to offer. Don't miss the opportunity to live in comfort and convenience (id:50886)
RE/MAX Gold Realty Inc.

