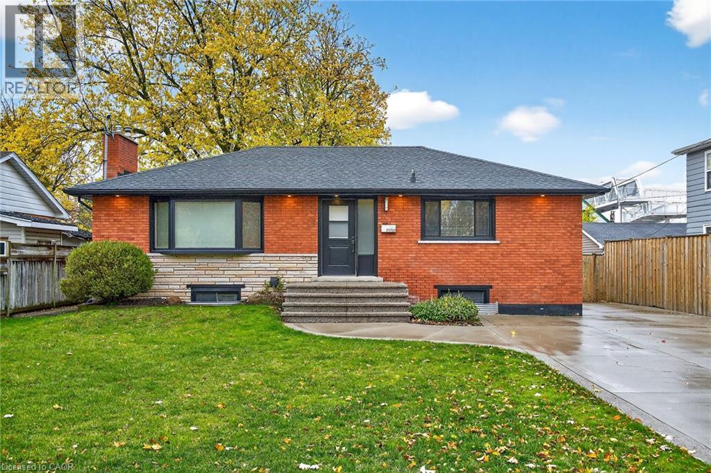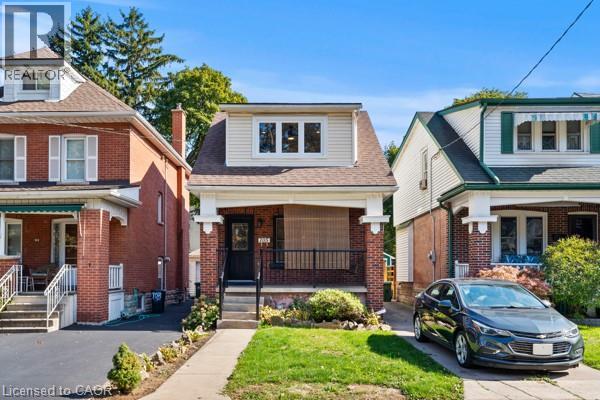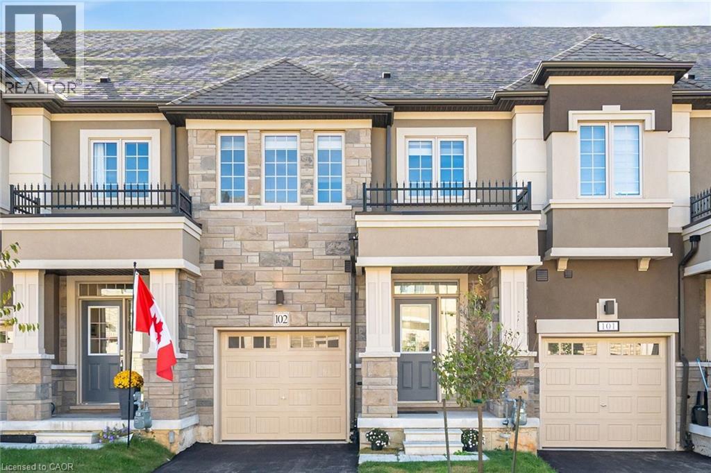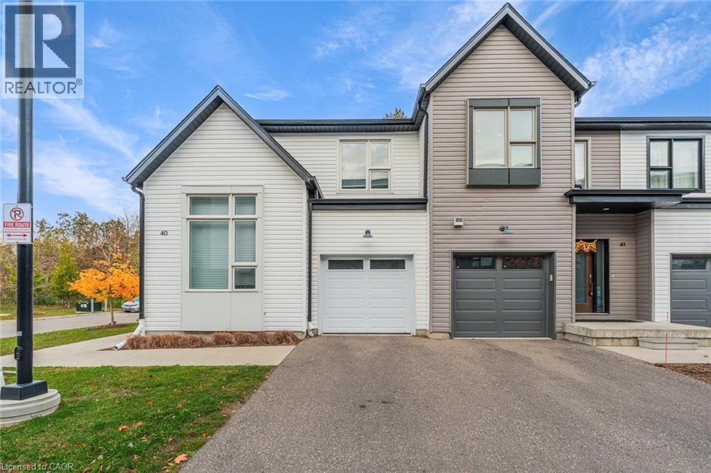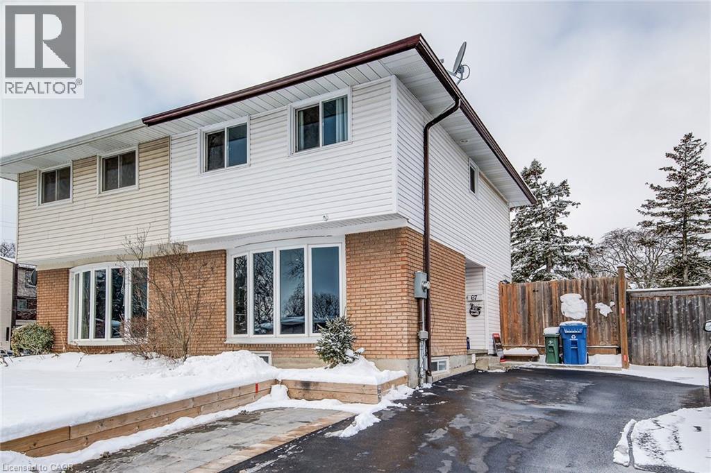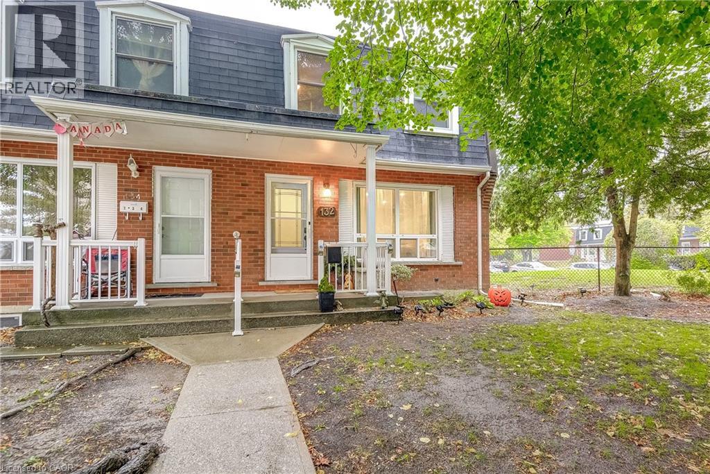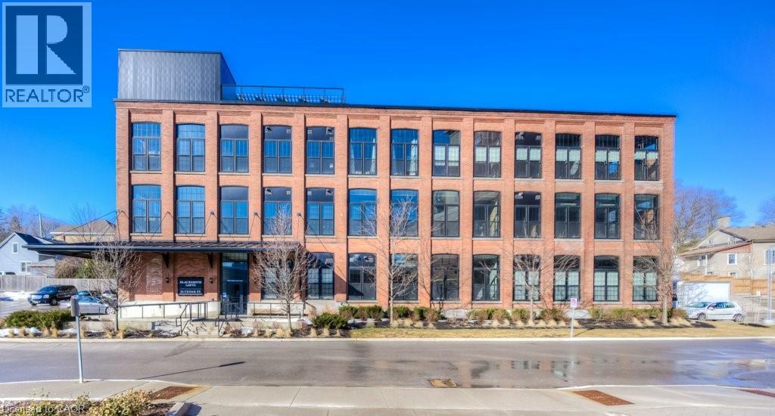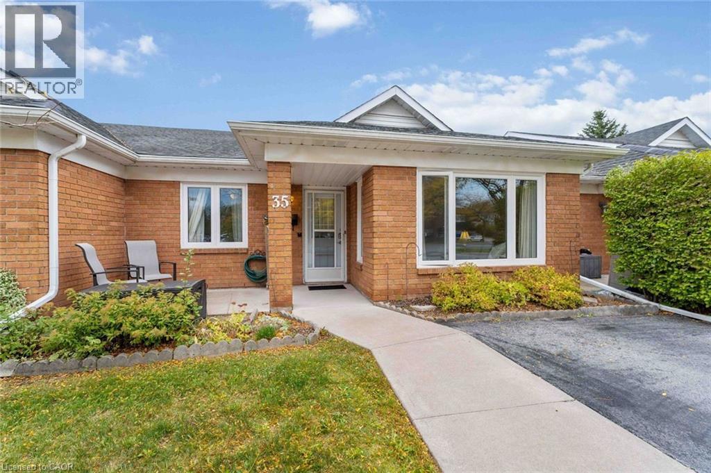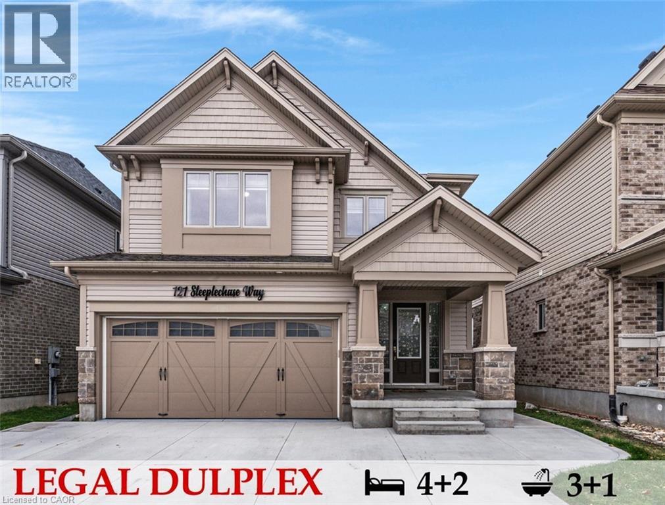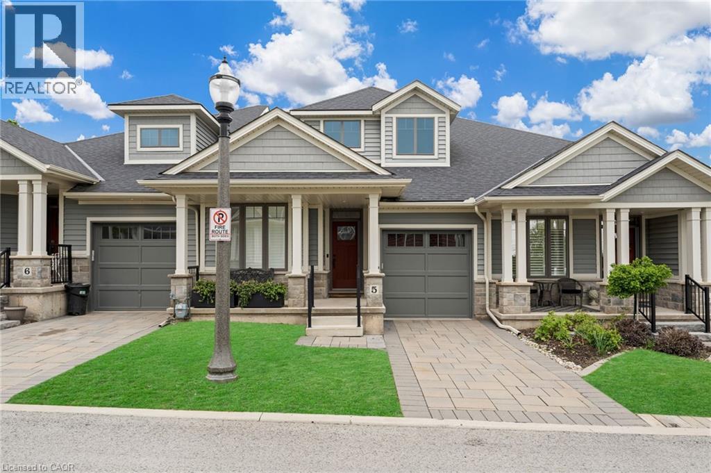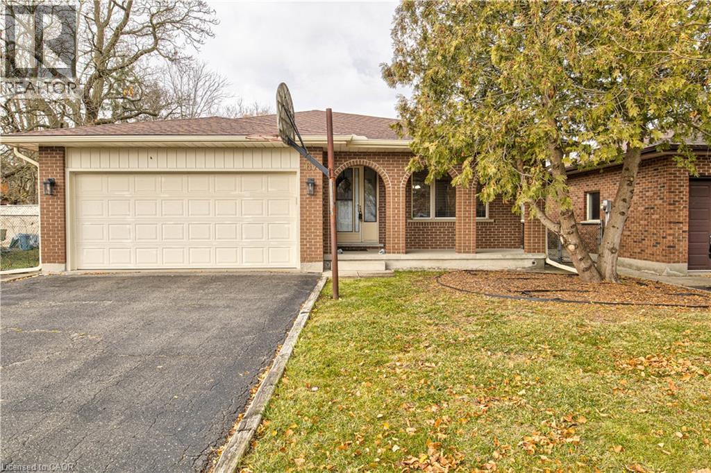2298 Fassel Avenue
Burlington, Ontario
One-of-a-Kind Opportunity! Discover this extensively renovated bungalow with a LEGAL accessory dwelling, offering TWO fully self contained living spaces. Perfectly situated in one of Burlington’s most sought-after neighbourhoods, within walking distance to GO Transit and minutes from major highways. So many possibilities exist within this home. Whether you choose to live in one unit and generate income from the other, accommodate extended family for multigenerational living, or lease both for maximum return, this property offers exceptional flexibility. The finishings throughout are top-notch! The upper unit is a bright, stylish living space with 3 bedrooms, 4 pc bathroom, a stone accent wall with fireplace, large picture window overlooking the front yard and sliding doors to the back deck. The lower unit is equally impressive, boasting generous living areas with 3 bedrooms, a 4 pc bathroom, open concept kitchen and plenty of natural light. Both kitchens have quartz counters and stainless steel appliances, each unit has its own washer and dryer and there are separate hydro meters. Enjoy outdoor entertaining in the mature, fenced backyard, complete with a large deck, patio, gazebo and two storage sheds. A concrete and aggregate double driveway provides ample parking for 5 vehicles. The location is unbeatable. The neighbourhood is family friendly, close to parks, schools and all amenities. This gorgeous property is a rare find, don’t miss this incredible opportunity! (id:50886)
Right At Home Realty
105 Rothsay Avenue
Hamilton, Ontario
Welcome to 105 Rothsay, a beautifully renovated 1-3/4 storey home in one of Hamilton's most family-friendly neighbourhoods! This stunning 3 bed, 3 full bath residence offers a perfect blend of modern comfort and timeless charm. Step inside to find a bright, open concept layout featuring a brand new kitchen with stylish finishes, all new flooring, and thoroughly updated electrical throughout. Enjoy peace of mind with a new furnace, central AC and hot water tank. Everything has been done so you can simply move in and enjoy. The spacious bedrooms and fully finished bathrooms make this home ideal for families of all sizes. Located in the heart of Gage Park, great schools, public transit and shopping. A perfect home for a growing family or first-time homebuyers looking for quality and convenience on a beautiful street where homes rarely become available. Please note this home includes a shared driveway and has ample street parking. (id:50886)
Exp Realty
305 Garner Road Unit# 102
Hamilton, Ontario
Welcome to this stunning 1-year-old townhouse in the prestigious community of Ancaster! Offering approximately 1,600 sq. ft. of modern living space, this home features 3 spacious bedrooms and 3 bathrooms. The practical layout includes a separate living, dining, and family room, perfect for comfortable family living. The upgraded kitchen is complete with stainless steel appliances, brand new hardwood floors, and elegant tiles. The large primary bedroom boasts a luxurious 5-piece ensuite and two walk-in closets. Additional bedrooms are generously sized with a shared bathroom, plus the convenience of a laundry room on the second floor. The walkout basement is unspoiled and full of potential to finish to your taste. Total $50,000 spent on upgrades, Brand new hardwood (2025), Brand new floor tiles in foyer (2025), Brand New Backsplash, Pot Lights & Freshly Painted In 2025, Ideally located close to schools, parks, shopping, and all amenities, this home is perfect for first-time buyers or young families. Tastefully upgraded and move-in ready don't miss this opportunity! Walking distance to schools, parks, trails, conservation areas and community centers. Minutes to Meadowlands shopping, dining, grocery stores and everyday conveniences. Easy access to medical centers, urgent care, hospitals and wellness clinics. Close to recreational facilities, arenas, aquatic center, golf courses and scenic nature trails including Dundas Valley and Bruce Trail. Quick drive to Ancaster Village with boutique shops, cafes and cultural attractions. Monthly POTL Fee is $127.24 (id:50886)
RE/MAX Skyway Realty Inc
426 Wilson Street E Unit# 1
Ancaster, Ontario
Welcome to this All-Inclusive, luxurious, fully furnished apartment in historic Ancaster. This spacious and stylish unit features modern amenities and tasteful decor, creating a comfortable and inviting atmosphere. With a fully equipped kitchen and a cozy living area, you'll feel right at home. Enjoy the convenience of high-speed internet, a flat-screen TV, and a dedicated workspace. Located in a prime neighbourhood with easy access to shopping, dining, and public transportation. The space: Open Concept Main Floor Living, Fully Equipped Kitchen, Clean and Bright Bedrooms, Close to Hamilton International Airport, McMaster University and Children's Hospital. Triple AAA tenants required. (id:50886)
RE/MAX Escarpment Realty Inc.
110 Fergus Avenue Unit# 40
Kitchener, Ontario
Discover modern urban living at its finest in this stunning corner 3-bedroom, 2-bath townhome at 110 Fergus Avenue Unit #40, Kitchener — a rare gem in an exclusive block of just three! Boasting 1,495 sq. ft. of stylish living space, this semi-like end unit features a versatile main-floor bedroom, a bright open-concept layout with 9-ft ceilings, a sleek kitchen with granite countertops, stainless steel appliances, modern backsplash, and a beautiful centre island. Enjoy the warmth of quality wood-grain vinyl flooring, a walk-out patio perfect for entertaining, and the convenience of no sidewalk. Ideally located in the heart of Kitchener, just off Hwy 8 and minutes to the 401, GO Station, Google, Shopify, and top schools including the University of Waterloo, Wilfrid Laurier University, and Conestoga College — this home offers the perfect blend of comfort, style, and unbeatable location! (id:50886)
Exp Realty
67 Burns Drive
Guelph, Ontario
Welcome to this beautifully updated, turn-key semi-detached home in Guelph's Exhibition Park neighbourhood. Thoughtfully renovated over the past five years, this 3-bedroom, 2-bathroom property offers exceptional value and modern comfort for today's buyer. Step inside to an upgraded interior featuring new windows, doors, and a renovated kitchen with quartz counter tops and back splash, complete with stainless steel appliances. The expanded driveway adds everyday convenience, while the standout feature is the legal accessory apartment in the basement perfect as a mortgage helper or an excellent option for extended family living. With its move-in-ready condition and sought-after location, this home is an ideal opportunity for first-time buyers looking to enter the market with added financial flexibility. Don't miss your chance to own a truly versatile and well-maintained property in an appealing community in of Guelph. (id:50886)
Royal LePage Wolle Realty
132 Barlake Avenue Unit# 35
Hamilton, Ontario
Welcome to your new “home sweet home” conveniently located on a quiet street, but still only minutes away from all major shopping, highways, GO and public transport. This meticulously maintained cozy 3-bedroom 2 bath end-unit townhouse is all about comfort and is move-in ready. Enjoy the easy-care flooring and pot lights throughout the house, spacious kitchen or step outside onto the backyard to enjoy quiet evenings in your own private patio. Downstairs, kick back in the large rec room (currently used as an extra bedroom) or take care of the laundry. Don’t miss out on the opportunity to make this home your own – schedule your visit today and start making memories (id:50886)
Realty World Legacy
24 Cedar Street Unit# 105
Cambridge, Ontario
Urban living meets effortless convenience at this stylish 1-bedroom loft in the historic Blacksmith Lofts. Located on the main floor, this unique condo blends industrial character with modern comfort—perfect for retirees seeking low-maintenance living, young professionals wanting a vibrant setting, or anyone ready to downsize without compromise. Step inside to soaring ceilings, exposed brick and oversized windows that fill the space with natural light. The open-concept layout creates an inviting flow, with carpet free flooring and a generous living and dining area provides flexible space for relaxing or entertaining. The kitchen features stainless steel appliances and stone counters, making meal prep both simple and enjoyable. The private bedroom with walk-in closet offers a quiet retreat and you'll love the convenience of in-suite laundry. Main-floor access truly sets this unit apart. Skip the stairs and elevators and enjoy easy entry when coming and going, as well as added convenience for groceries, mobility needs, or quick walks to nearby amenities and the University of Waterloo School of Architecture.Two large storage mezzanines's in suite and secure bike storage on property. The building also offers a shared rooftop terrace with sweeping views of downtown Galt—a perfect spot to unwind. Surrounded by history and just steps from the thriving Gaslight District, you’ll love being close to cafés, restaurants, boutiques, Grand River walking trails and live theatre. This is downtown Cambridge living at its best! If you’ve been waiting for a loft that blends character with practicality, this one is ready to welcome you home. Contact your REALTOR® today to book your private showing. (id:50886)
R.w. Dyer Realty Inc.
35 Nova Crescent Unit# 7
Welland, Ontario
Charming Townhouse-Style Bungalow in St. Charles Village! Enjoy a carefree lifestyle with no grass to mow and no snow to shovel in this beautifully maintained condominium.Step inside to an open-concept living and dining area, perfect for entertaining. The bright kitchen features patio doors leading to a private, partly fenced back patio, ideal for relaxing or enjoying a morning coffee. A cozy front patio adds extra outdoor living space. This home offers 2 spacious bedrooms with large closets, including a primary bedroom that easily fits a king-size bed and features an extra-large closet. Main floor laundry adds everyday convenience. Additional highlights include:Updated windows, Peaceful location adjacent to the recreational canal and trails, short walking distance to the Welland community centre, shopping plaza and Transit. This is wonderful retirement living in a quiet, friendly community. Don't miss your chance to make this lovely home yours! (id:50886)
RE/MAX Niagara Realty Ltd.
121 Steeplechase Way
Waterloo, Ontario
Welcome to 121 STEEPLECHASE Way! This gem of a property nestled in the heart of nature Located in the desirable Kiwanis Park with premium lot that backs onto protected landscape is ideal for you. The exquisite home is GENERATING INCOME through a rentable WALKOUT LEGAL DUPLEX basement and offers over 3000 sq. ft. of finished living space. This house can be a great Mortgagee Helper for your client as well as being suitable for joint family ownership. The MAIN UNIT features a lovely Family & Living rooms with 9-foot ceiling, Modern Kitchen with smart space utilization, well-lit dining and living area for the family, (4) spacious well ventilated bedrooms, ample closet space and (2+1) upgraded full bathrooms. The convenient Second floor laundry. Through the large patio doors awaits huge deck for entertaining friends & family. Not to forgot a concrete drive-way for ample parking space. WALKOUT BASEMENT UNIT Featuring a cozy living and dining space, with spacious (2) Bedrooms, a newly designed 3-pc bathroom and a beautiful modern kitchen with brand new appliances. Located by the Grand River and associated trails (Claude Dubrick), parks (Kiwanis, Snyder’s Flats Conservation area, Bechtel), highly rated schools, and near many amenities including the universities, and Grey Silo Golf Club! Conestoga Mall! Book your showing today! (id:50886)
RE/MAX Real Estate Centre Inc.
2848 King Street Unit# 5
Jordan Station, Ontario
Welcome to maintenance-free living in the heart of wine country! Nestled in a private community in picturesque Jordan Village -just moments from the QEW and surrounded by many acclaimed wineries - this elegant 1,284 sq. ft. bungalow offers luxury, comfort, and style in one seamless package. From the moment you arrive, the home’s curb appeal stands out with an interlock driveway, modern exterior design, and a striking front door with a retractable screen. Step inside to discover a thoughtfully designed open-concept layout, perfect for one-floor living. The living room impresses with soaring 12-foot ceilings and a stunning gas fireplace that creates a warm, inviting ambiance. The chef-inspired kitchen is a true showstopper, featuring an oversized island with quartz countertops, an undermount sink, under-cabinet lighting, a built-in wine rack, and premium black stainless steel appliances. Retreat to the spacious primary suite, complete with a large walk-in closet and a spa-like ensuite bathroom, where you can unwind in the luxurious soaker tub after a long day. Downstairs, you'll find an unfinished basement (with a roughed in bathroom!) offering over 1,200 square feet of endless potential to finish to your needs. Don’t miss this opportunity to enjoy a refined lifestyle in a tranquil community, all within close proximity to boutique shops, fine dining, and world-class wineries. This is Niagara living at its finest! (id:50886)
RE/MAX Escarpment Realty Inc.
67 Durham Street
Kitchener, Ontario
Welcome to this spacious and beautifully maintained 4-level back split located in a desirable, family-friendly neighbourhood just minutes from Conestoga College and all major amenities in Kitchener South. This charming home offers exceptional value with 3 generous bedrooms, 2 full bathrooms, and a double car garage, making it the perfect fit for families, students, or investors alike. The main level features a bright and inviting living and dining area with large windows that fill the space with natural light. The functional kitchen offers ample cabinetry and overlooks the lower level ideal for entertaining and everyday convenience. The upper level hosts three well sized bedrooms and a full bathroom. The spacious third level provides a warm family room with above-grade windows, a second full bathroom, and the potential for an additional bedroom or home office. The fourth level offers plenty of storage or future finishing options. Outside, you’ll find a private backyard perfect for relaxing or gardening. Located close to schools, parks, shopping, public transit, and just minutes from the 401, this home combines comfort, convenience, and long-term value. (id:50886)
Royal LePage Wolle Realty

